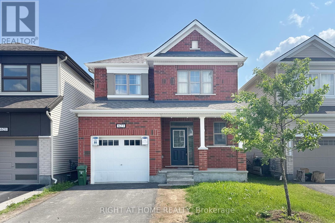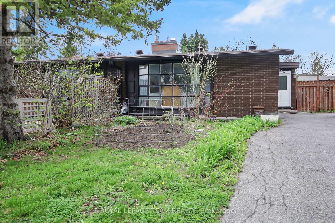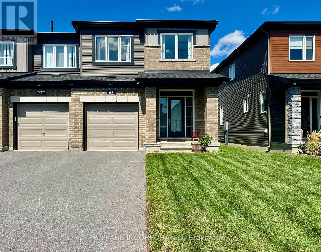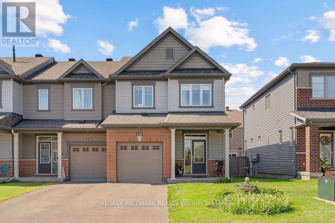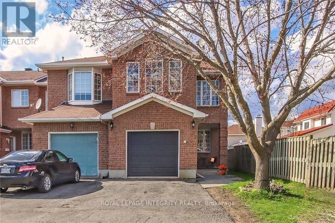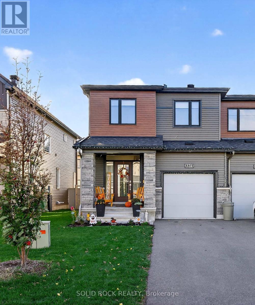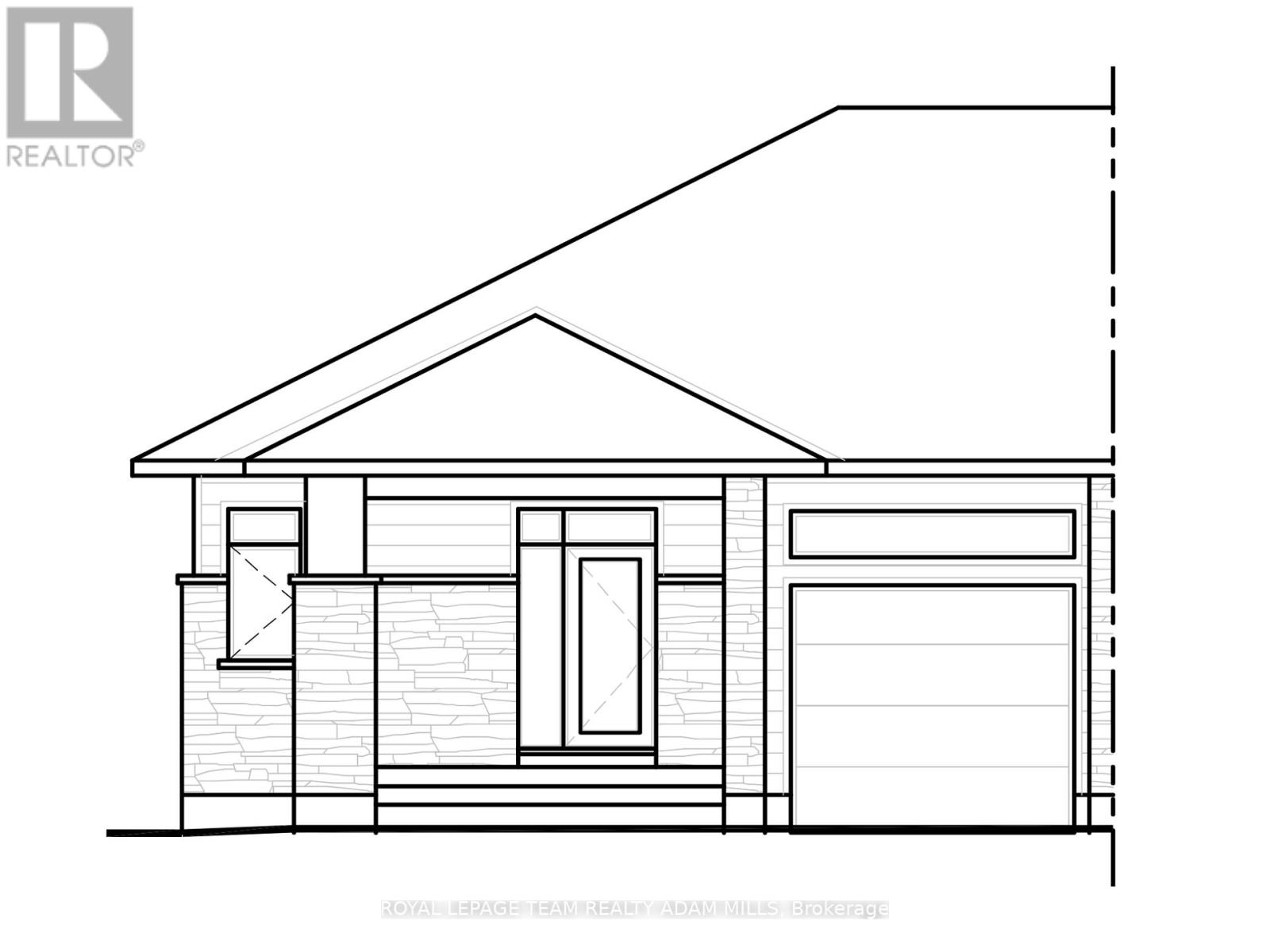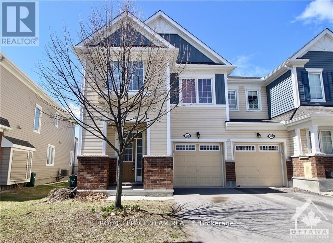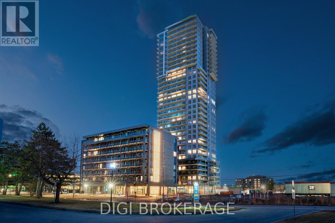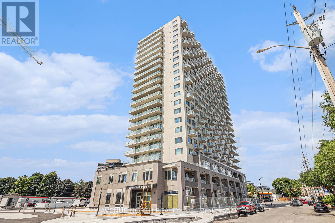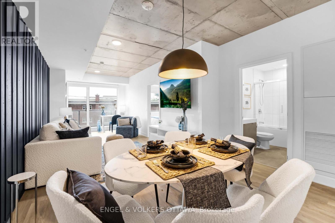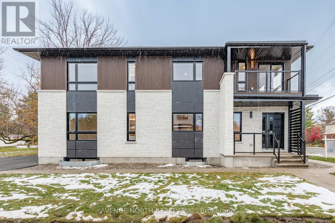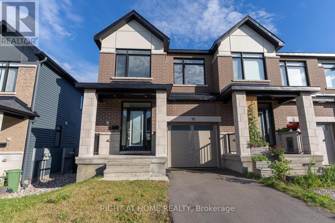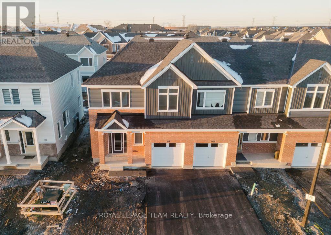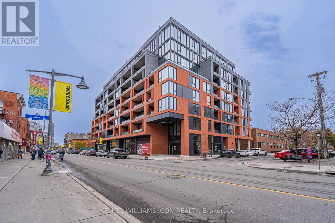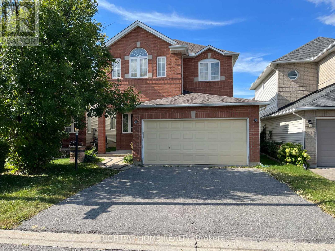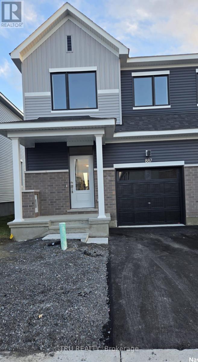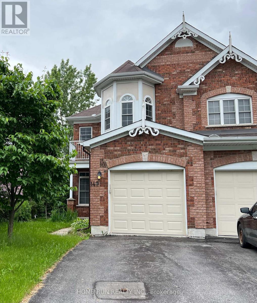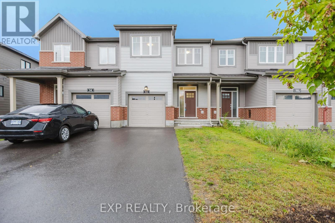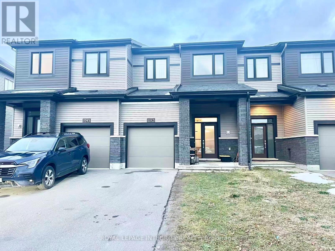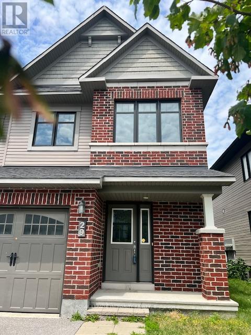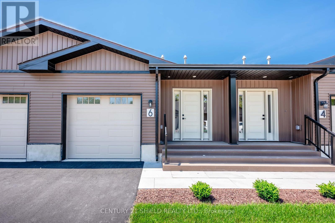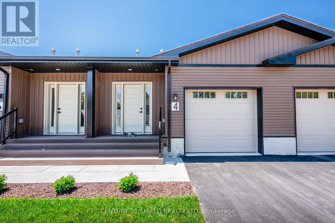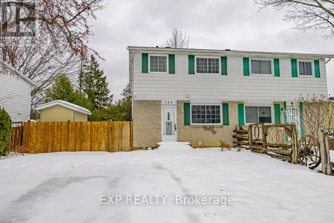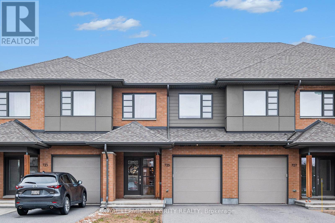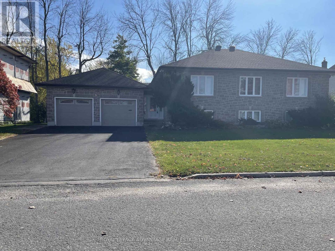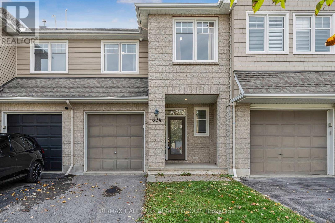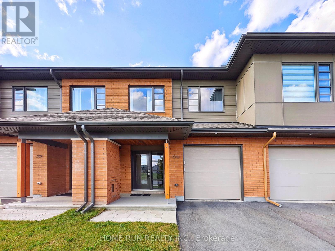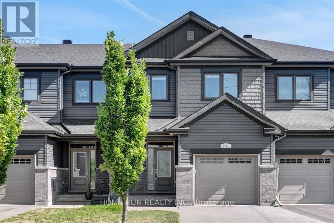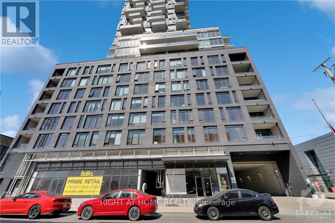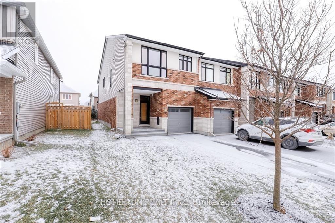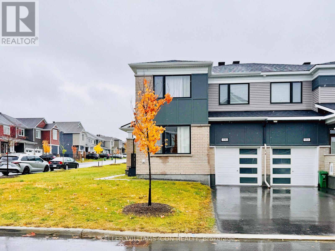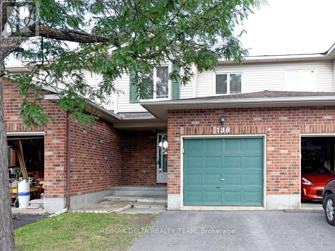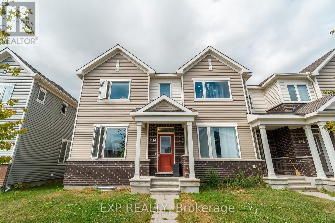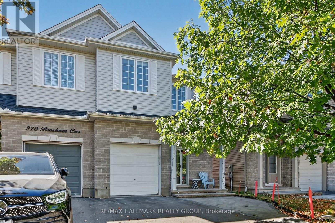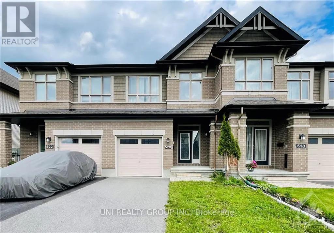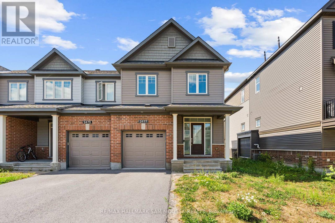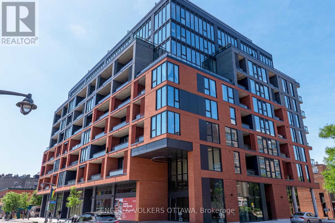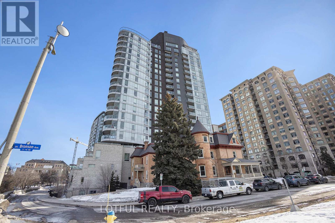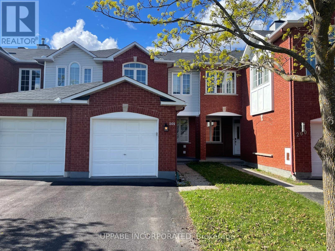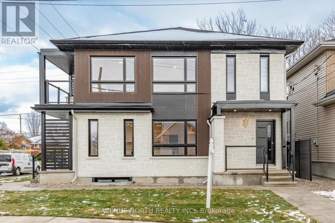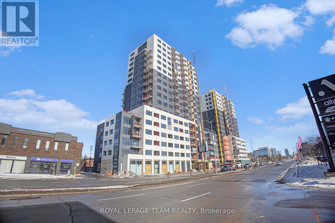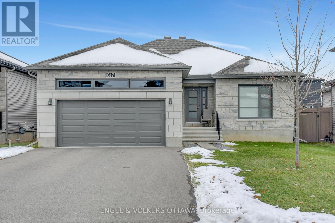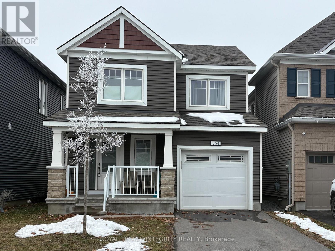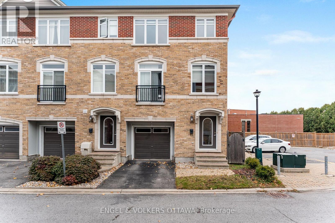We are here to answer any question about a listing and to facilitate viewing a property.
623 Perseus Avenue
Ottawa, Ontario
Beautiful detached home located in Half Moon Bay. Whether you are a young professional or you are looking for a place for your family, this rarely offered new home with south-exposure is sure to impress. This spacious home has 3 bedrooms and 2.5 baths with chef's kitchen, breakfast area, bright living room, formal dining room and plenty of storage spaces in the basement. Primary bedroom has a 4-pc ensuite and walk-in-closet. 2 good size bedrooms, main bath and laundry complete the 2nd level. Fully fenced backyard is perfect for outdoor activities and family fun. Close to schools, parks, Minto Recreation Complex, restaurants, shops and & so much more! Some photos were taken before the previous tenant moved-in. Tenant pays water & sewer, hydro, gas, HWT rental, telephone, cable/internet, grass cutting, snow removal. For all offers, Pls include: Schedule B&C, income proof, credit report, reference letter, rental application and photo ID. Tenant insurance is mandatory. (id:43934)
52 Bowhill Avenue
Ottawa, Ontario
This charming semi-detached 4-bedroom bungalow boasts an excellent location in a wonderful, family-friendly neighborhood. You'll appreciate the convenience of being within walking distance to shops, schools, parks, and public transportation. Plus, Carleton University and Algonquin College are just a short commute away. Inside, the home offers a large living space, featuring an open-concept dining and living area. The bright kitchen is equipped with a newer refrigerator and dishwasher. You'll also find four good-sized bedrooms. The large backyard is perfect for gardening and relaxation. (id:43934)
63 Gardenpost Terrace
Ottawa, Ontario
Step into comfort and convenience with this modern 4-bedroom, 2.5-bathroom END UNIT Townhouse for rent nestled in the Avalon West area of Orleans. Available Immediately. Perfect for families, professionals or couples, this home offers a thoughtful layout with plenty of natural light, cozy living spaces, and modern finishes throughout. Upon entering, you're welcomed by a spacious foyer with a closet for storage and a convenient powder room, ideal for guests. You also have direct access to the single-car garage through the separate mud room. The open-concept living and dining area boasts laminate floors and a gas fireplace. The kitchen is both stylish and functional, featuring an eat-in area, breakfast bar, ample cupboards and countertops - great for casual meals and all stainless steel appliances included (fridge, gas range, dishwasher). The patio door leads to the fully fenced backyard w/deck ideal for BBQing. Upstairs, you'll find four spacious carpeted bedrooms. The primary bedroom comes with a large walk-in closet and a 3-piece ensuite featuring a vanity and oversized glass shower. The three secondary bedrooms are generously sized - perfect for kids, guests, or a home office - and share access to a 4-piece family bathroom. The laundry room w/gas dryer completes this level. The fully finished basement offers additional living space with brand new flooring perfect for a media room, home gym or playroom, plenty of storage for seasonal items or hobby gear. Central air. Single-car garage plus driveway parking. Close proximity to shopping centers, schools, playgrounds, public transit and beautiful community parks. Hot water tank rental is extra @ $60/month. (id:43934)
246 Yellowcress Way
Ottawa, Ontario
Beautiful Minto END UNIT townhome with no rear neighbours! Ideally situated on a quiet street, and surrounded by parks, schools, shops, and public transit. This stylish home features an open-concept main floor with a bright and spacious living and dining area, perfect for entertaining. The modern kitchen includesstainless steel appliances, a breakfast bar, and ample counter space. Upstairs, you'll find three generous bedrooms, including a primary suite with a walk-in closet and a 3-piece ensuite complete with a glass shower. The convenient second-level laundry adds to the home's functionality.The fully finished basement provides additional living space - ideal for a family room, home office, or gym. Step outside to a beautifully landscaped backyard featuring interlock patio and a gazebo, perfect for relaxing or hosting gatherings. (id:43934)
77 Daventry Crescent
Ottawa, Ontario
Beautifully positioned on a premium corner lot, this spacious 3-bedroom, 2.5-bath townhouse stands out with extra windows, added privacy, and an abundance of natural light. Inside, rich hardwood floors flow through the main level, complemented by plush carpet throughout the second and lower levels. The bright eat-in kitchen features dark granite countertops, a new dishwasher (2024) and stove (2024), perfect for everyday meals or entertaining. One of the home's most unique highlights is the large second-floor bonus family room, complete with a cozy gas fireplace and high cathedral ceilings. It's the perfect space for movie nights, a playroom, or even as another bedroom. The generous primary bedroom offers an elegant double-door entry, a walk-in closet, and a relaxing ensuite with a soaker tub and separate shower. Two additional well-sized bedrooms and a full bathroom complete the upper level. The fully finished basement adds even more versatility with a rec room and a flexible room ideal for an office, gym, or den. The lower-level laundry room has a side-by-side washing machine (2024) and dryer. The private backyard with a deck is perfect for gatherings and outdoor enjoyment. All of this is just a short walk to schools and minutes from shopping, restaurants, and amenities. A perfect balance of comfort and convenience. Property also offered for sale (#X12546186) (id:43934)
324 Blossom Pass Terrace
Ottawa, Ontario
Welcome to this stunning 2-year-old Minto Tahoe end-unit 4 bed 4 baths(2 full + 2 half) townhouse, the largest model offers 2084 sqf of finished living space, perfect for families seeking style, space, and convenience. A fully open-concept main floor with bright living and dining areas. Upstairs, there are 4 spacious bedrooms, a laundry, and 2 full bathrooms. Fully finished basement with an additional 2-piece bathroom, large window, and family room space. Upgraded quartz counter in the kitchen and bathrooms. High-end custom blinds from Blinds To Go with child-safe pull cords on every window. Gleaming hardwood floors throughout the main level. Elegant 12"x24" tiles in all wet areas for easy maintenance. The mud room is extremely useful. Backyard features a gazebo and mat, plus underneath artificial grass for a clean, low-maintenance outdoor retreat. Beautifully maintained front lawn and exterior design give this home a standout curb appeal. Just 600 meters to Lakeridge Park, where you can enjoy scenic trails and local wildlife, close to Farm Boy, Real Canadian Superstore, the François Dupuis Recreation Centre, several restaurants, cafés, and parks. It's a roughly 2-4 mins walk to Route 35 bus stop, which takes you to the LRT. Families will appreciate being within the catchment for excellent local schools, including Summerside Public School, Fallingbrook Elementary, St. Peter Catholic High School, and Sir Wilfrid Laurier Secondary School, offering both English and French programs. This luxury-sized home is IMPECCABLY MAINTAINED, and THOUGHTFULLY DESIGNED for comfortable living in a sought-after family neighborhood. Available for the end of December. (id:43934)
2 - 1104 Moore Street
Brockville, Ontario
Discover modern living in the heart of Brockville's vibrant Stirling Meadows community! This (currently being built) main-floor bungalow rental offers the perfect blend of style and convenience, with everything you need on one level. Thoughtfully designed for today's lifestyle, the open-concept layout features a bright and inviting living space, with luxury vinyl flooring throughout, ideal for relaxing or entertaining. The sleek kitchen boasts quartz countertops, a tile backsplash, walk-in pantry, ample cabinetry, and a generous island that opens into the dining and living areas. Enjoy open concept living with modern finishes. The primary bedroom offers a relaxing retreat with a walk-in closet and spacious en-suite. A second bedroom (or home office alternative) and a full bathroom complete the layout, along with the convenience of in-unit laundry. An attached single-car garage provides secure parking and additional storage. Located just minutes from Highway 401, shops, restaurants, and local amenities, this beautiful main-floor unit is the perfect opportunity to settle into one of Brockville's most desirable new neighbourhoods. Move-in ready this fall - modern, functional, and full of charm! As this property is still being built some finishes may differ than those shown in the listing photos. (id:43934)
507 Foxlight Circle
Ottawa, Ontario
Welcome to this bright and spacious 3-bedroom, 2.5-bath end-unit townhome, offering over 1,800 sq. ft. of living space above grade. Situated in sought-after Monahan Landing, this home is flooded with natural light and perfectly located near schools, parks, shopping, recreation, trails, and OC Transpo. Step into a luxury kitchen featuring quartz countertops, tile backsplash, ceramic flooring, solid wood cabinetry, and stainless steel appliances including a fridge with ice and water, stove, dishwasher, and overhead microwave/hood fan. An inviting eat-in area with ceramic floors and direct access to the fully fenced backyard makes this kitchen as functional as it is stylish. The open-concept main floor offers excellent flow for everyday living and entertaining, with a bright living room featuring a coffered ceiling, a separate dining area, and a convenient powder room. Upstairs you'll find two generously sized secondary bedrooms, a full 4-piece main bathroom, and a spacious primary suite complete with a 3-piece ensuite with walk-in shower, plus both a walk-in closet and an additional standard closet. The unfinished basement provides endless possibilities with an open layout and a rough-in for a future bathroom. This end-unit offers privacy and additional side windows for extra natural light This home delivers comfort, style, and exceptional convenience in one of Kanata's most family-friendly communities. (id:43934)
207 - 1240 Cummings Avenue
Ottawa, Ontario
**Special Rent Promo - Up to 3 Months' Free Rent** Welcome to Luxo Place, a stunning 35-storey high-rise redefining rental living in Ottawa. This exceptional residence offers world-class amenities tailored for modern lifestyles, including a state-of-the-art fitness center, dedicated yoga room, hotel-inspired indoor lap pool, stylish social lounge with a bar and billiards, and thoughtfully designed co-working spaces - everything you need to live, work, and unwind in effortless luxury. Host with ease in beautifully appointed guest suites, ideal for accommodating friends and family in comfort and style. Luxo Place is a pet-friendly, non-smoking community, perfectly located just steps from the Cyrville LRT station for seamless access to Ottawa's best shopping, dining, and green spaces. This expansive 920 sq ft corner suite features 1 bedroom + den and 1 bathroom, offering refined open-concept living with soaring 9-foot ceilings and floor-to-ceiling windows that bathe the space in natural light. The gourmet kitchen boasts quartz countertops, premium stainless steel appliances, sleek cabinetry, LED lighting, and an oversized island that flows effortlessly into the dining and living areas perfect for both entertaining and everyday living. The spacious bedroom includes a walk-in closet, while the spa-inspired bathroom features a glass-enclosed shower and a deep soaking tub. A separate den adds flexibility for a home office, guest space, or reading nook. Enjoy the convenience of in-suite laundry and extend your living space outdoors with a generous wraparound terrace your private escape for morning coffee or evening relaxation. Discover life at Luxo Place where high-rise sophistication meets everyday comfort. (id:43934)
705 - 280 Montgomery Street
Ottawa, Ontario
**LIMITED TIME OFFER on a 14-month lease: $300 OFF every month OR 2 months FREE** Welcome to Riverain Developments, a brand new construction just minutes away from Downtown Ottawa. Enjoy walkable shopping + eatery, charming amenities and stunning units with modern finishes. With quick access to the 417 Highway from Vanier Parkway, and public transportation just steps away, the location is perfect for young professionals and students. Every single unit is equipped with a full kitchen, in-suite laundry, private balcony, and well-crafted living space. Building amenities include a fitness centre, yoga room, party room, outdoor terrace with lounge areas + BBQs, and co-working spaces. More units available with more or less square footage, at different price ranges. Underground parking $180/month and tandem parking $300/month. Easy to show, quick occupancy available, and a chance to experience top-notch modern living! (id:43934)
A905 - 1655 Carling Avenue
Ottawa, Ontario
**Parking available + move-in promotions** Experience boutique living in this brand-new 2-bedroom, 2-bathroom apartment at Carlton West, where comfort meets convenience. This spacious suite offers a bright, open-concept layout with a kitchen island, sleek quartz countertops, premium luxury vinyl flooring, and integrated high-end appliances including a built-in microwave/hood fan, dishwasher, oven, and refrigerator. Enjoy the convenience of in-suite laundry, keyless entry, and a private balcony ideal for outdoor relaxation. Residents have access to exceptional amenities such as a fitness centre, yoga studio, rooftop terrace with BBQs and lounge, resident club room, guest suites, games room, and secure bike storage. Internet is included, with optional parking, EV charging, and locker rentals available-offering the perfect blend of modern comfort, luxury, and lifestyle in Westboro. (id:43934)
C - 1975 Banff Avenue
Ottawa, Ontario
Brand new, beautifully finished apartment offering modern design and premium comfort! Featuring luxury vinyl plank flooring throughout and large-format tile in the bathrooms, kitchen, and entryway. The stylish kitchen boasts quartz countertops, soft-close custom cabinetry, and stainless steel appliances. Each unit includes its own HRV, furnace, and tankless water heater for maximum efficiency and comfort. Enjoy the convenience of in-suite laundry and one included parking spaces. Ideally located just minutes from Billings Bridge Shopping Centre and steps to OC Transpo transit, this unit offers the perfect blend of luxury, functionality, and everyday convenience! Option available for all-inclusive rent for an additional amount. (id:43934)
16 Nettle Crescent
Ottawa, Ontario
Step into this stunning END-UNIT townhome that perfectly blends modern design and luxury living. With its open-concept layout, this home invites you in with an inviting foyer that flows seamlessly into the expansive living area, bathed in natural light and featuring a cozy gas fireplace. Perfect for both relaxing and entertaining. The spacious dining room and bright breakfast area are alongside a contemporary kitchen that truly anchors the main floor. Tailored for the culinary enthusiast, the kitchen boasts ample cabinet space, a pantry, soft-close cabinetry, stylish pot lights, and a large island complete with a breakfast bar, ideal for casual dining or morning coffee. As you ascend to the second level, you'll be greeted by a sizable primary bedroom, which includes a luxurious walk-in closet, Extra Linen Closet and a private ensuite bathroom. Two additional generously sized bedrooms and a well-appointed main bath provide comfort and convenience for family and guests alike. The basement offers a bright and airy recreational or family room, providing a versatile space for relaxation or play, alongside plenty of storage options. Highlighted features throughout the home include elegant hardwood floors and 9-foot ceilings on the main level, quartz countertops, and modern finishes/features that enhance its contemporary appeal. Outdoor living is made enjoyable with a natural gas BBQ hookup in the backyard, perfect for summer gatherings. Enjoy the convenience of a dedicated 2-car parking driveway, separated from neighbors on both sides + 1 Garage parking! No more worrying about dings or damage to your vehicles! This exceptional townhome is situated in a prime location close to parks, natural trails, shopping, public transit, and schools. Don't miss your opportunity to live in this beautiful End Unit Townhome in Findlay Creek. Call to Schedule your showing today! (id:43934)
180 Ryan Reynolds Way
Ottawa, Ontario
This stunning, brand-new, never lived in end-unit townhome in Orleans offers modern design, functional living, and a spacious open-concept layout. The main floor features 9 ft ceilings, a bright chef-inspired kitchen with a large island and breakfast bar, which flows seamlessly into the dining area that opens directly to the backyard. The layout is completed by a warm and inviting great room, ideal for relaxing or gathering with family and guests. Upstairs, the brilliant private primary bedroom boasts a generous walk-in closet and a beautifully appointed 4-piece ensuite. Two additional bright and spacious bedrooms, one also offering a walk-in-closet are complemented by a stylish 4-piece family bathroom. The finished lower level offers exceptional versatility with a large recreation room, a full 4-piece bathroom, and an oversized laundry/utility/storage area. An attached garage adds to the home's comfort and practicality. Located just minutes from the vibrant Innes Road shopping hub, residents will enjoy exceptional convenience with easy access to major retailers, along with a wide selection of popular dining options. Nearby parks, schools, gyms, and public transit further enhance the appeal, making this rental an ideal blend of style, comfort, and convenience in one of Orleans most sought-after neighborhoods. (id:43934)
521 Galanthus Walk
Ottawa, Ontario
Welcome to this brand new 1,790 sq. ft. Nova End townhome in Kanata near the Technology Park. Bright end unit with nine-foot ceilings, hardwood on the main level, oversized windows, LED lighting and a smart thermostat. The kitchen offers LG stainless steel appliances, a pull-out faucet and an oversized quartz countertop. The second level includes wall-to-wall Berber-style carpet and a convenient laundry area. Finished basement recreation room. Ceramic tile in the foyer, powder room and bathrooms. Includes garage door opener, window rods and bathroom blinds. Snow removal for the laneway is included for the first year. Excellent location close to high-tech employers, schools, parks and shopping. Tenants are responsible for heat, hydro, water and sewer, internet, tenant insurance, lawn care, furnace filters, light bulbs, general cleanliness and minor maintenance caused by normal use. Brand new, never lived in and move-in ready. A clean start for the right tenant. (id:43934)
601 - 10 James Street
Ottawa, Ontario
This modern loft-style condo offers 2 spacious bedrooms, 2 bathrooms, and a bright open-concept design with soaring ceilings. Enjoy the convenience of being just minutes from TD Place, Parliament Hill, trendy shops, and Ottawas best restaurants. Relax with premium building amenities, including an indoor pool, fitness centre, and more. Whether you are working, entertaining, or unwinding, this home offers the perfect balance of style and comfort in the heart of the city. (id:43934)
270 Deercroft Avenue
Ottawa, Ontario
Stunning 3 bed, 3 bath single with double garage located in desirable Barrhaven neighborhood. Open concept main floor features hardwood floor living/dining room, sunken family room with gas fireplace. Spacious kitchen with stainless steel appliances and eat-in area. Second level offer cathedral ceiling large master bedroom with walk in closet and ensuite with roman tub and step-in shower, and two big size bedrooms and full bathroom. Walking distance from Barrhaven Marketplace make it easy access to shopping, public transportation and restaurants. Also close to parks and public schools. Fenced private yard. (id:43934)
887 Andesite Terrace
Ottawa, Ontario
Step into this beautifully upgraded end-unit townhome featuring 4 spacious bedrooms and 3.5 bathrooms, perfectly situated on a quiet street in the highly desirable Half Moon Bay community. Designed with modern family living in mind, this home seamlessly blends style, comfort, and functionality. Main Level Highlights:- Bright, open-concept layout with elegant flooring and a spacious tiled foyer- Sun-filled living and dining areas ideal for relaxing or entertaining- Gourmet kitchen with stainless steel appliances, upgraded cabinetry, pantry storage, and a convenient breakfast bar Upstairs Retreat:- Three generously sized bedrooms and two full bathrooms- Primary suite with a walk-in closet and private ensuite- Oversized windows throughout for abundant natural light Finished Basement Perks:- Versatile rec room perfect for movie nights or playtime- Additional bedroom, laundry area, and ample storage- Ideal space for guests, a home office, or personal gym With numerous builder upgrades and thoughtful design touches, this home offers exceptional value and timeless appeal. Prime Location: Close to top-rated schools, scenic parks, shopping, dining, and public transit-everything you need in a vibrant, family-friendly neighbourhood. No smoking and no pets. 48 hours irrevocable on all offers, along with a rental application, credit report, employment letter, at least 3 months pay statements, and 3 months bank statements. The deposit for this beautiful home is two months rent. Window coverings and garage door opener will be included. (id:43934)
149 Hemlo Crescent
Ottawa, Ontario
Enter a spacious foyer that leads to an open sitting & dining area filled with natural light. Upgraded kitchen with granite countertops & SS appliances looks over the living room that has rich hardwood floors & a gas fireplace surrounded by beautiful stone - the chef of the family will never miss a moment & the layout creates an inviting space for relaxing or entertaining. Eating area leads to the fenced back yard which features a beautiful two-tier deck and no rear neighbours on a premium pie lot. Painted in neutral tones, the upstairs hosts the master with a gorgeous wood feature wall, spacious walk-in closet, ensuite with shower & soaker tub. 2 additional bedrooms, full bath & access to the balcony overlooking the front of the property. Finished basement features a room perfect for a home theater that will make movie night a blast! Minutes from parks, schools, Centrum and Signature Centre. (id:43934)
92 Natare Place
Ottawa, Ontario
Welcome to this stunning modern 2-storey freehold townhome built in 2021, perfectly situated in a quiet and family-friendly neighborhood in Kanata. Offering 3 spacious bedrooms and 2.5 bathrooms, this home is designed for comfort and convenience with an attached garage and private driveway providing easy parking. The property sits on an irregular lot of approximately 1,838 square feet, creating unique opportunities for outdoor living and landscaping. With no sidewalk in front, you will also enjoy a wider driveway and easier snow maintenance during the winter months. Inside, the home features a bright and functional layout with two full storeys that provide the ideal balance of open living and privacy. Modern finishes and thoughtful details throughout the home make it move-in ready and perfectly suited for todays lifestyle. Located in a highly desirable community close to future LRT, schools, parks, shopping, and everyday amenities, this property offers exceptional value and a wonderful place to call home. (id:43934)
1045 Speedvale Court
Ottawa, Ontario
Welcome to 1045 Speedvale Court! This beautiful Monterey model townhome is situated on a quiet street in the desirable Arcadia community of Kanata, offering 3 spacious bedrooms, 3.5 bathrooms, and a fully finished basement. The bright, high-ceiling foyer leads to an open-concept main floor with a welcoming living and dining area, a powder room, and a modern kitchen featuring stainless steel appliances and laminate flooring throughout. Upstairs, the primary bedroom includes a walk-in closet and a 4-piece ensuite, complemented by two additional bedrooms, a full bathroom, and a convenient laundry area. The finished lower level provides a generous family or recreation room, perfect for extra living space. It also has a full bathroom in the basement level. Located steps from the bus stop on Campeau Road (soon connecting to Kanata Centrum) and minutes from top-rated schools, Canadian Tire Centre, Tanger Outlets, restaurants, cafés, parks, and trails, this home perfectly combines comfort, style, and convenience. Some photos were taken before. (id:43934)
29 Fallengale Crescent
Ottawa, Ontario
Ready for you! IIMMEDIATE OCCUPANCY AVAILABLE 3 bedroom End Unit townhome in Kanata Arcadia neighbourhood. Freshly painted top to bottom. Beautiful NEW flooring on Main level . Features spacious Entry w/ access to Garage. OPEN CONCEPT living/ Dining with Kitchen and Breakfast area.3 very generous Bedrooms on the upper level. The Primary with Walk in Closet and Full Bathroom Ensuite. The Other 2 bedrooms also have a full Bathroom. The Lower Level has a Family room/Playroom with a 2 pc bathroom for convenience. Located near Tanger Outlets, Canadian Tire( HOCKEY) Center, Minutes from Restaurants, shops and major commuter routes (id:43934)
6 Erindale Lane
South Stormont, Ontario
Stylish, Spacious & Maintenance-Free Living in Long Saults Premier 55+ Community. Welcome to easy living in the heart of Long Sault, one of Eastern Ontario's best-kept secrets, nestled along the shores of the stunning St. Lawrence River. Known for its scenic trails, waterfront parks, and small-town charm, Long Sault is the perfect blend of tranquility and convenience just minutes from Cornwall and an easy drive to Ottawa or Montreal. This beautifully designed 2-bedroom bungalow is part of a thoughtfully developed 55+ community by SBL Properties and features 1,100 sq. ft. of main floor bright, open-concept living space plus fully finished basement for a total of 2200sqft. The main floor offers a spacious primary bedroom, a full bathroom, and a modern kitchen with high-end finishes, opening to a private rear deck ideal for morning coffee or quiet evenings. The attached garage adds everyday convenience, and the ICF construction makes each home up to three times more energy and sound efficient than traditional builds. The fully finished basement offers even more living space with a second bedroom, a second full bathroom, and a large rec room perfect for guests, hobbies, or relaxation. Enjoy maintenance-free living, with lawn care and snow removal included, so you can focus on what matters most whether its a walk through the Long Sault Parkway, a ride along the bike trails, or time spent with family and friends. We are currently in the construction phase, with landscaping and driveways to be completed as progress continues. First finished units will be ready by the end of April. Monthly lease also includes additional services: annual spray down of the exterior and decks, eavestrough cleaning, spring garden bed renewal, and fall HVAC maintenance (including furnace filter replacement, AC cleaning, water heater testing, and HRV unit service).All designed to keep your home running smoothly, looking beautiful, and stress-free year-round. (id:43934)
4 Erindale Lane
South Stormont, Ontario
Stylish, Spacious & Maintenance-Free Living in Long Saults Premier 55+ Community. Welcome to easy living in the heart of Long Sault, one of Eastern Ontario's best-kept secrets, nestled along the shores of the stunning St. Lawrence River. Known for its scenic trails, waterfront parks, and small-town charm, Long Sault is the perfect blend of tranquility and convenience just minutes from Cornwall and an easy drive to Ottawa or Montreal. This beautifully designed 2-bedroom bungalow is part of a thoughtfully developed 55+ community by SBL Properties and features 1,100 sq. ft. of main floor bright, open-concept living space plus fully finished basement for a total of 2200sqft. The main floor offers a spacious primary bedroom, a full bathroom, and a modern kitchen with high-end finishes, opening to a private rear deck ideal for morning coffee or quiet evenings. The attached garage adds everyday convenience, and the ICF construction makes each home up to three times more energy and sound efficient than traditional builds. The fully finished basement offers even more living space with a second bedroom, a second full bathroom, and a large rec room perfect for guests, hobbies, or relaxation. Enjoy maintenance-free living, with lawn care and snow removal included, so you can focus on what matters most whether its a walk through the Long Sault Parkway, a ride along the bike trails, or time spent with family and friends. We are currently in the construction phase, with landscaping and driveways to be completed as progress continues. First finished units will be ready by the end of April. Monthly lease also includes additional services: annual spray down of the exterior and decks, eavestrough cleaning, spring garden bed renewal, and fall HVAC maintenance (including furnace filter replacement, AC cleaning, water heater testing, and HRV unit service).All designed to keep your home running smoothly, looking beautiful, and stress-free year-round. (id:43934)
Unit A - 196 Old Colony Road
Ottawa, Ontario
Welcome to 196 Old Colony Rd! This beautifully updated 3-bedroom, 3-bathroom semi-detached home is located on a mature, quiet street in the heart of Kanata - close to parks, schools, transit, and amenities. The home has been recently painted in light gray, and features a bright, open-concept kitchen with stone countertops and hardwood, tile, and mixed flooring throughout. The upper level offers three spacious bedrooms, including a primary suite with a walk-in closet and full ensuite bathroom. The finished lower level includes a secondary kitchen and full bathroom, perfect for an in-law suite (non-conforming) with its own separate entrance, offering flexibility for extended family or rental potential. Roof (2020). (id:43934)
725 Guardian Grove
Ottawa, Ontario
Welcome to this stunning HN-built townhome available for rent in the highly desirable heart of Riverside South. Offering exceptional living space, this property combines modern style with everyday comfort. Step inside to an open-concept layout with 9-foot ceilings, hardwood flooring, and oversized windows that fill the home with natural light. The cozy gas fireplace provides a perfect spot for movie nights or family gatherings.The contemporary kitchen features sleek cabinetry, stainless steel appliances, and a large island with a breakfast bar. Upstairs, the primary bedroom boasts a spacious walk-in closet and a stylish en-suite. Two additional generously sized bedrooms and a full family bathroom complete the second level. The landing/office area offers versatile use. A fully finished basement rec room adds extra living space, ideal for movie nights, a gym, or entertainment. Enjoy the fully fenced backyard with a deck, perfect for relaxing or entertaining outdoors. Located within walking distance to parks, scenic trails, and some of the best schools in the area, this home offers convenience and lifestyle. Energy-efficient home with numerous upgrades ensures an exceptional living experience. (id:43934)
6 Jessie Drive
Perth, Ontario
This lovely upper level 3-bedroom, 2-bathroom open-concept bungalow is located in a quiet, family-friendly neighbourhood in the heart of Perth, ON, offering a perfect balance of comfort and convenience. Just minutes away from all local amenities, this home is ideally situated for easy access to everything you need.Inside, you'll find a bright and spacious layout that flows effortlessly from the living room to the dining area and kitchen, making it perfect for entertaining and family gatherings. The master bedroom features a luxurious en-suite 5 piece bathroom complete with a shower, jacuzzi, dual sinks, and a walk-in closet. The additional two bedrooms are generously sized and share a second well-appointed bathroom.One of the standout features of this home is the beautiful 4-season sunroom, offering a peaceful retreat to enjoy your spacious yard all year round. There's parking for 2 vehicles.This bungalow is a must-see for anyone looking for a comfortable and well-located family home in Perth! Non-smoking home/ environment. Preferably no pets. $2750/month plus heat and hydro. Water is the Landlords responsibility. The basement is not included in the rental. (id:43934)
334 Grammond Circle
Ottawa, Ontario
Welcome to this stunning Tamarack Eton model, offering over 1,830 sq. ft. of thoughtfully designed living space in the heart of Avalon. Nestled on a quiet circle, this home is ideally located just minutes from parks, shopping, public transit, and the Orléans Health Hub.The main level features soaring 9-foot ceilings, rich hardwood flooring in the living and dining areas, and elegant ceramic tile in the foyer, powder room, and upgraded Muskoka kitchen. The kitchen is a chef's delight with a large central island and a spacious walk-in pantry-perfect for entertaining or everyday convenience.Upstairs, the generous primary suite boasts a walk-in closet and a spa-like ensuite with a picturesque view of the backyard. Two additional bedrooms are bright and spacious, each offering double closets. A conveniently located laundry room completes the upper level.The finished basement includes a large family room with a full-size window, ideal for relaxation or movie nights, plus ample unfinished space for all your storage needs.Outside, enjoy the fully fenced backyard and an interlock walkway that leads to the welcoming front entrance. (id:43934)
770 Solarium Avenue
Ottawa, Ontario
Available: Jan 1, 2025. HN Homes Townhouse close to 2,200 SQFT of living space, fts 3 beds + Loft & 3 baths. Open Concept, 9' ceilings, hardwood flooring, brand new light fixtures and pot lights throughout, formal dining room, bright living room with fireplace, and oversized windows provide an abundance of natural light. Gourmet kitchen with updated quartz countertops. 2nd level including a primary retreat with ensuite and walk in closet. Two bedrooms, a functional loft that can be used as an office and a main bath are also on the same level. Finished basement has a large family room and plenty of storage. Great location: Close to grocery shopping and public transportation. Also close to many amenities, schools and future LRT. Credit check, Rental application, copy of government-issued photo ID, proof of income needed., Flooring: Hardwood, Deposit: 5500 (id:43934)
252 Tim Sheehan Place
Ottawa, Ontario
Step into this stunning Scarlet model townhome by EQ Homes, one of the largest model by the builder, built in 2019 and designed to impress with its modern elegance and eye-catching curb appeal. The sleek exterior features a rich dark palette, a welcoming covered entryway, and an attached single-car garage. Inside, a sunken foyer opens to an inviting main level, where tall ceilings, mid-tone hardwood floors, and crisp white walls combine to create a bright and airy atmosphere. The open-concept design offers effortless flow from living to dining, with clean sightlines and timeless finishes that complement any décor. The beautifully appointed kitchen serves as both a focal point and a practical hub for everyday life-complete with quartz countertops, a central island with breakfast seating, a walk-in pantry, and stainless-steel appliances.Upstairs, the primary suite stands out as a serene retreat featuring a spacious bedroom, two walk-in closets-one impressively large-and a private ensuite with a sleek glass-enclosed shower. Two additional bedrooms, a full bathroom, and a convenient second-floor laundry room complete the upper level. The fully fenced backyard offers a peaceful outdoor escape with a lush lawn and a covered rear entry for added privacy.Nestled in a warm and welcoming Stittsville community, this home is perfect for families, young professionals, or downsizers seeking comfort and convenience. Enjoy a park just down the street, excellent nearby schools, recreation centres, and major retailers-all within easy reach. A short drive brings you to the vibrant amenities of Terry Fox Drive, Hazeldean Road, and Stittsville Main Street, while accessible transit options make commuting effortless. Please include proof of income, credit report and photo ID with rental application. No Pets, No Smokers, No roommates. (id:43934)
509 - 203 Catherine Street
Ottawa, Ontario
Ottawa's High-End Living In 1002 Sqft condo+ 74 Sqft balcony+ 1 underground Parking, rare 2-BED, 2-BATH unit features exposed concrete ceilings, floor to ceiling windows, exposed concrete walls, pre-finished engineered wood floors, large balcony with gas bbq hookup. Modern European style cabinetry in this sleek kitchen with quartz countertop, glass tile backsplash, stainless steel appliances, gas cooktop, built-in oven, exhaust hood. The bathroom features custom designed European style cabinetry. Appreciate building amenities such as a lounge area, gym, an outdoor terrace & pool and several visitor parking spaces, SECURE building with 12 hour concierge service, security cameras in major areas, key fob system. Walking distance to the YMCA, groceries & all shopping along Bank St., the Glebe, bike paths & trails along the Canal, Parking spot C-7 P5 level! Heat, Hot Water and heat is included in rent. (id:43934)
210 Cooks Mill Crescent
Ottawa, Ontario
Bright and Inviting END-UNIT townhome awaits your discerning taste in a popular family-friendly neighbourhood of river side south. This freshly painted, elegant and sophisticated property features TWO-STORIES CEILINGS in the living room, picture windows, gas fireplace and finished basement. You will be impressed by the hardwood throughout the main floor. The open concept dining room and kitchen with stainless steel appliances/pantry room when you enter the door. Beautiful staircase leads to the second level complete with a huge master bedroom and WIC and 4pcs ensuite bathroom, 2 spacious bedrooms and a full bath and convenient laundry as well. Walking distance to shopping and St. Francis Xavier School. Only a few minutes walk to the BEAUTIFUL NEIGHBOURHOOD PARK! In close proximity to LRT stations! (id:43934)
990 Fameflower Street
Ottawa, Ontario
Available January 1, 2026. Welcome to 990 Fameflower Drive - this "Pristine Corner" model offers approximately 2,200 sq.ft. of elegant living space. This beautifully upgraded corner townhome showcases exceptional design and craftsmanship throughout. Featuring 9-ft ceilings and hardwood flooring on the main level, the home offers a bright and airy open-concept layout with expansive windows that fill every room with natural light. The chef-inspired kitchen is equipped with quartz countertops, a large island with breakfast bar, stainless steel appliances, and abundant cabinetry for storage. A convenient main-floor den provides the perfect space for a home office or can serve as a fourth bedroom. Upstairs, you'll find three spacious bedrooms, including a primary retreat with multiple windows, a double-sink ensuite, and an upgraded glass shower. The upper hallway features hardwood flooring for a sleek look and easy maintenance, while the bedrooms are finished with premium carpeting for added comfort. The laundry room is also conveniently located upstairs. The finished basement offers additional open space ideal for a recreation room, workout area, or family lounge. Located in a family-friendly neighbourhood, this home provides quick access to top-ranking schools, HWY 417, the newly opened Food Basics (just 3 minutes away), and five nearby parks, making it perfect for families and outdoor enthusiasts alike. Book your private showing today - this stunning home will not disappoint. (id:43934)
138 Montana Way
Ottawa, Ontario
Family-Oriented 3 Bedroom, 2 Bathroom Home in Barhaven. Bright open-concept floor plan filled with natural light. Main level features hardwood and mixed flooring, a breakfast nook with patio doors leading to a private backyard. Open-concept living and dining areas are ideal for family living. The second level offers three generous bedrooms, including a primary bedroom with ample closet space. The finished basement features a recreation room and additional storage space. Steps to parks, recreation, and excellent schools. (Photos from previous listing.) (id:43934)
2435 River Mist Road
Ottawa, Ontario
Prepare to fall in love with this stunning three-bedroom, three-bathroom townhome in the heart of Halfmoon Bay! This middle-unit gem perfectly blends comfort, style, and functionality, ideal for growing families seeking a vibrant and connected community. Step inside to discover modern finishes, bright open-concept living, and a layout designed for both entertaining and everyday comfort. The primary bedroom suite serves as your private retreat, complete with a spacious walk-in closet and a luxurious 5-piece ensuite.Enjoy the convenience of a backyard deck, perfect for savoring your morning coffee or evening tea in a peaceful setting. Located just minutes from top-rated schools, parks, shopping, and transit, this home truly puts you at the heart of everything Barrhaven has to offer. Comfort, convenience, and community all in one perfect home! (id:43934)
814 Horseshoe Falls Way
Ottawa, Ontario
Welcome to 814 Horseshoe Falls way, Barrhaven, an open concept 3-bedrooms + loft and veranda, 2.5 bathroom END UNIT townhome located in the center of Barrhaven in a quite family friendly neighborhood. Close to all amenities and schools. Double car garage, upgraded counter tops, kitchen pantry, almost new stainless steel appliances, gleaming maple hardwood flooring on the main level, conveniently located 2nd floor laundry and a large loft area leading to its very own personal veranda and a large finished basement for personal entertainment. Available November 11, 2025. Book your showing today! A must see!, Flooring: Carpet Wall To Wall. (id:43934)
272 Broxburn Crescent
Ottawa, Ontario
Beautiful 3 bedroom, 3 bath semi detached home in sought after location in Barrhaven. Enter to view gleaming hardwood & terrific hidden storage for seasonal clothing, powder room and garage entrance, then up a few stairs to the formal dining or lounge area, open to kitchen (with additional eat-in area great for young children) & family room with gas FP & walk out to deck! Upstairs to 2nd floor another lounge area or loft, great for TV area or den! Luxurious Primary bedroom with over-size walk-in closet with organizers, ensuite bath with great sized soaker tub & separate shower! 2 more good sized bedrooms complete the 2nd floor. Downstairs to the fully finished basement. Large expansive rec room with L-shaped space & 3 deep windows for great daylight. Second floor & basement offer plush carpet. Lovely fenced back yard & spacious deck, still leaves lots of gardening spaces!, Flooring: Hardwood, Flooring: Carpet W/W & Mixed (id:43934)
520 Earnscliffe Grove
Ottawa, Ontario
Application form, Credit report, Income proof or employment letter request for all potential tenants please. (id:43934)
2477 Waterlilly Way
Ottawa, Ontario
Welcome to this beautiful 4-bedroom, 3-bathroom townhome in the heart of Barrhavens Heritage Park community. This spacious 2-storey home offers over 1,600 sq ft of living space plus a fully finished basement. The bright and open main floor features a welcoming foyer, generous living room, and a modern kitchen with stainless steel appliances, plenty of counter space, and an adjoining dining area. Upstairs you'll find a large primary bedroom with walk-in closet and ensuite, along with three additional bedrooms and a full bathroom. The finished lower level provides a versatile recreation space, perfect for family living or a home office. Enjoy the convenience of an attached garage with inside entry. Situated close to schools, parks, transit, and shopping, this home is move-in ready and available for immediate occupancy. (id:43934)
201 - 10 James Street
Ottawa, Ontario
Experience elevated living at the brand-new James House, a boutique condominium redefining urban sophistication in the heart of Centretown. Designed by award-winning architects, this trend-setting development offers contemporary new-loft style living and thoughtfully curated amenities. This stylish 2-bedroom suite spans 787 sq.ft. of interior space and features 10-ft ceilings, tall windows, exposed concrete accents, and a private balcony. The modern kitchen is equipped with quartz countertops, built-in refrigerator and dishwasher, stainless steel appliances, and ambient under-cabinet lighting. The primary bedroom, complete with an en-suite bathroom, ensures privacy and comfort. The thoughtfully designed layout includes in-suite laundry and a second full bathroom with modern finishes. James House enhances urban living with amenities including a west-facing rooftop saltwater pool, fitness center, yoga studio, zen garden, stylish resident lounge, and a dog washing station. Located steps from Centretown and the Glebe's finest dining, shopping, and entertainment, James House creates a vibrant and welcoming atmosphere that sets a new standard for luxurious urban living. On-site visitor parking adds to the appeal. Available November 1st, 2025. Minimum 1-year lease, subject to credit and reference checks, and requires proof of income or employment and valid government-issued ID. (id:43934)
304 - 100 Bruyere Street
Ottawa, Ontario
Welcome to this bright and spacious 3-bedroom condo nestled in a charming full brick building. This top-floor end unit is bathed in natural light thanks to twin skylights and expansive architectural windows with wide ledges - perfect for plants, decor or simply to enjoy the serene outlook. The open-concept living and dining area is designed for comfort and style, featuring a cozy wood-burning fireplace and direct access to a large private balcony that overlooks the peaceful end of Bruyere Street. The fabulously updated kitchen offers beautiful quartz counters, stainless steel appliances, ample cabinetry and modern finishes that will delight any home chef. The primary bedroom is a true retreat, highlighted by oversized windows with deep sills that not only enhance the airy feel of the room but also provide a charming space for decorative accents. A full bathroom with a double-sink vanity sits conveniently nearby. Two additional bedrooms offer flexibility for children's rooms, guests or a home office, ensuring plenty of space without compromise. Practicality meets convenience with in-unit laundry, one underground parking space and a private storage locker. Residents also enjoy access to a shared outdoor patio with seating and the use of a barbeque - creating the perfect setting for entertaining or unwinding with friends. Whether you're seeking a smart investment property or a family-friendly home with room to grow, this home delivers exceptional value. Ideally located within walking distance to cafes, artisan bakeries, numerous restaurants, shops along Sussex Drive, the Royal Canadian Mint, Embassies, the National Art Gallery and the ByWard Market. The lifestyle open to you here is unmatched. Some photos have been virtually staged. Available For Rent and For Sale. (id:43934)
601 - 428 Sparks Street
Ottawa, Ontario
Just one block from the Queen Street LRT, this executive-style one-bedroom suite offers the perfect blend of luxury and convenience. Nestled in the prestigious Cathedral Hill, this residence boasts upscale finishes, including engineered hardwood, stunning ceramics, and chic, elegant cabinetry. The modern kitchen features Energy Star appliances, an under-counter microwave, a sleek hood fan, a stylish backsplash, and a versatile island ideal for cooking and entertaining. Floor-to-ceiling windows, adorned with California blinds, bathe the unit in natural light, while the spacious bedroom offers a generous closet. Enjoy breathtaking east-facing views, with reflected sunlight brightening the space throughout the day and a front-row seat to Canada Day fireworks! Unmatched amenities include a state-of-the-art fitness center, concierge service, guest suites, a party room, a dog wash station, and more. Secure underground parking and a storage locker complete this exceptional offering. Steps from Ottawa's finest riverfront, canal paths, and historical landmarks this is urban living at its finest. (id:43934)
202 Forestglade Crescent
Ottawa, Ontario
Ottawa, Hunt Club Park. Beautiful 3-bedroom, 2.5-bathroom Townhouse available for rent starting December 1st! This spacious home features a bright and inviting main floor with hardwood and tile flooring, a cozy gas fireplace in the living room and dining area-perfect for entertaining. The kitchen offers ample cupboard space, generous storage and stainless steel appliances, including a fridge, stove and dishwasher. Upstairs, the primary bedroom boasts a walk-in closet and a private 3-piece ensuite, while the two secondary bedrooms are generously sized with stylish laminate flooring. The fully finished basement provides additional living space with laminate floors, laundry and plenty of storage. Enjoy the outdoors in the fully fenced backyard with a patio-great for relaxing or hosting guests. Complete with central air, a single-car garage and driveway parking. This home is located just minutes from shopping, restaurants, parks, and scenic bike paths. No smoking, please! (id:43934)
A - 1975 Banff Avenue
Ottawa, Ontario
Brand new, beautifully finished apartment offering modern design and premium comfort! Featuring luxury vinyl plank flooring throughout and large-format tile in the bathrooms, kitchen, and entryway. The stylish kitchen boasts quartz countertops, soft-close custom cabinetry, and stainless steel appliances. Each unit includes its own HRV, furnace, and tankless water heater for maximum efficiency and comfort. Enjoy the convenience of in-suite laundry and one included parking spaces. Ideally located just minutes from Billings Bridge Shopping Centre and steps to OC Transpo transit, this unit offers the perfect blend of luxury, functionality, and everyday convenience! Option available for all-inclusive rent for an additional amount. (id:43934)
B614 - 1655 Carling Avenue
Ottawa, Ontario
Experience refined luxury at Carlton West! This spacious 2-bedroom apartment, designed for modern living with floor-to-ceiling windows, sleek quartz countertops, and premium luxury vinyl flooring. The modern kitchen features high-end built-in appliances, including an integrated microwave/hood fan, dishwasher, stove/oven, and refrigerator, while in-suite laundry adds convenience. Relax in the spa-inspired bathroom with a deep soaking tub and enjoy the ease of keyless entry. Residents have access to world-class amenities, including a state-of-the-art fitness center, yoga studio with complimentary classes, a rooftop terrace with an entertainment lounge and outdoor grilling stations, a resident lounge & club room, co-working spaces, a game room, and secure bike storage. T his pet-friendly community also includes WIFI, with additional parking/EV Parking and locker options available at an extra cost. Move in on SEPTEMBER 2025 and enjoy ONE MONTH FREE rent! Schedule your tour today and discover luxury living at Carlton West. See virtual tour of the two-bedroom model unit in the link provided. Photos are also of another two-bedroom unit in the building. (id:43934)
617 Misty Street
Russell, Ontario
Welcome to 5 Lucent, a 2021 custom Auberville II model located in the family friendly neighbourhood of Sunset Flats. Come home to a bright and spacious foyer. The main floor features open concept living, 9ft ceilings, gas fireplace, hardwood floors, and large windows flooding the space with natural light. Benefit from an abundance of counter space in this gourmet kitchen featuring stainless steel appliances, a gas stove, a trendy large dark blue island, and pantry. Laundry is located on the main level for convenient access. Upstairs you will find an oversized primary bedroom with large walk-in and 5 piece en-suite. The second floor is completed with 2 additional perfectly sized bedrooms, a full bathroom, and hardwood floors throughout. Double car garage! Walking distance to parks, trails, and schools. (id:43934)
754 Derreen Avenue
Ottawa, Ontario
Welcome home! Live in this charming detached house located in the rapidly growing Stittsville community! This unique 3-bedroom, 2.5-bathroom home offers abundant natural light, premium finishes, and a large, beautiful front porch. Across the tiled foyer, the main level features an extra-large great room and an open-concept kitchen with a breakfast area. The kitchen is spacious and elegantly tiled, complete with stainless steel appliances appliances, a large island, upgraded tall cabinets, and a sleek sterling-grey tile backsplash. Hardwood flooring runs throughout the main floor, adding warmth and elegance.Upstairs, the primary bedroom impresses with a walk-in closet and a 3-piece ensuite. Two additional good-sized bedrooms and another 3-piece shared bathroom complete the second level.Conveniently located close to Highway 417, Tanger Outlets, CTC, Costco, and many other amenities. The photos were taken previously. (id:43934)
212 Accolade Private
Ottawa, Ontario
Welcome to 212 Accolade Private! This fabulous home is larger than it appears, and is located in Ottawa's sought after Craig Henry community! Featuring, three bedrooms, two full bathrooms and a powder room on the main floor this is the perfect place to call home. The ground level features, an office/living space with south/west exposure, a powder room, and laundry room. Step upstairs and you'll find the spacious and bright living space with dark oak hardwood, an electric fireplace, juliet balcony, and bright white kitchen with stainless steel appliances.The upper level features three bedrooms and two full bathrooms. The primary bedroom overlooks the backyard and features a walk-in closet. Rental Application, Letter of Employment, Credit Report from Equifax or Transunion, Pay Stubs, and Government Issued ID required with application. Available Immediately. (id:43934)

