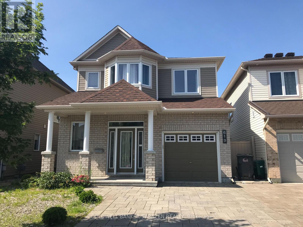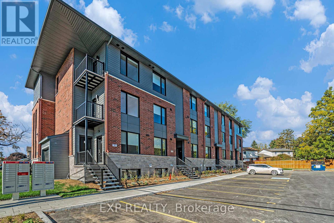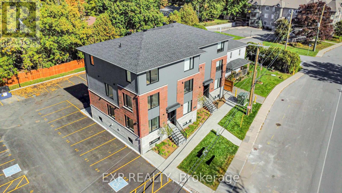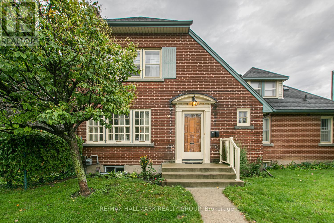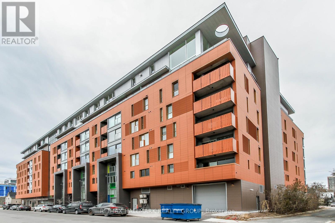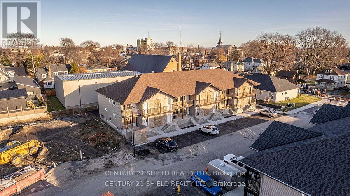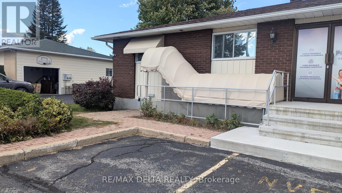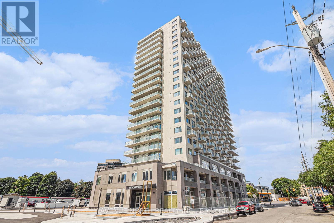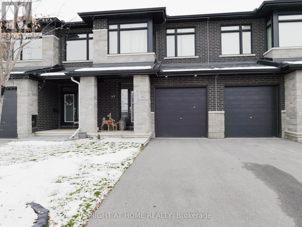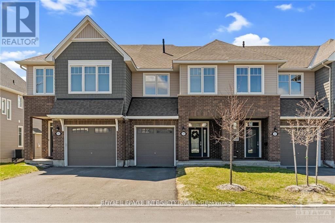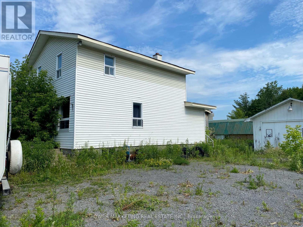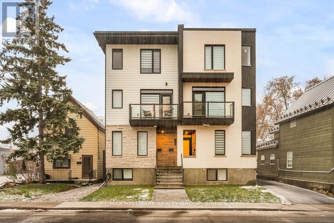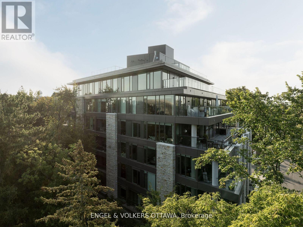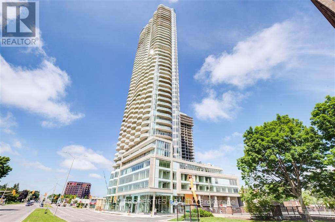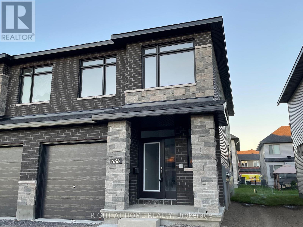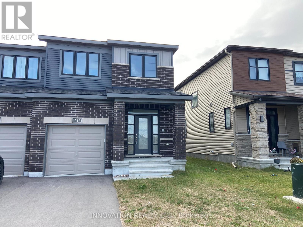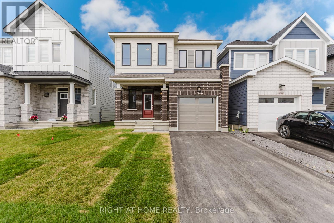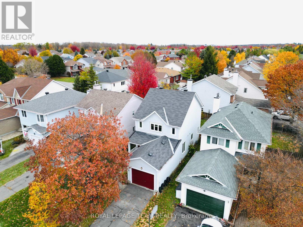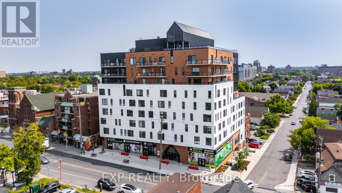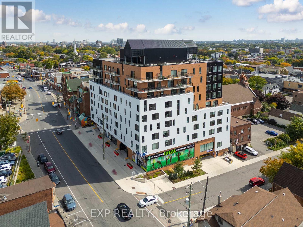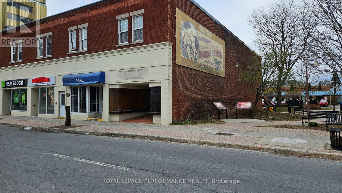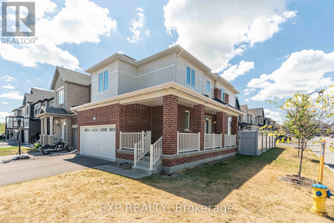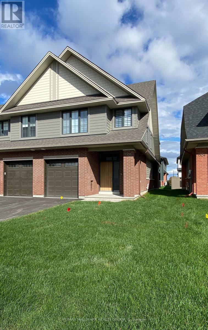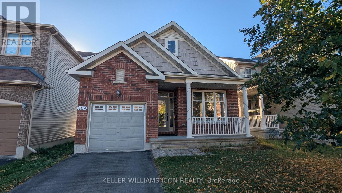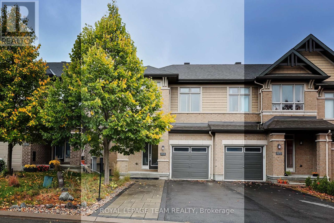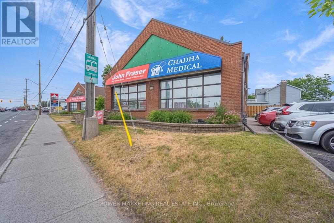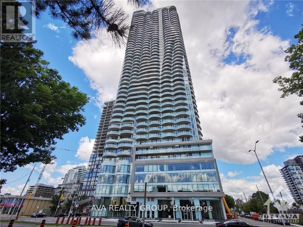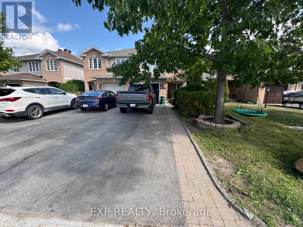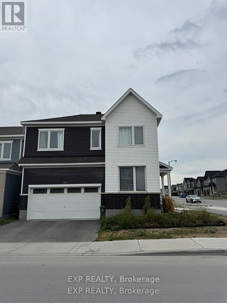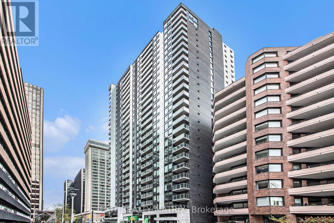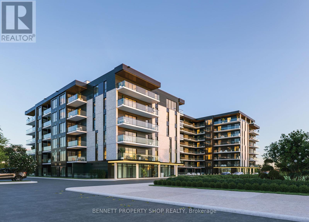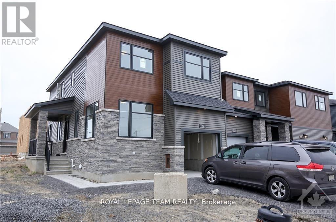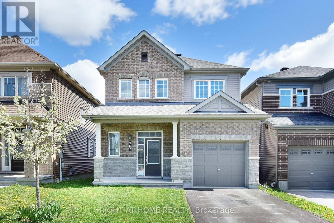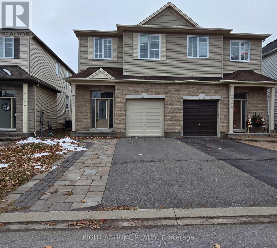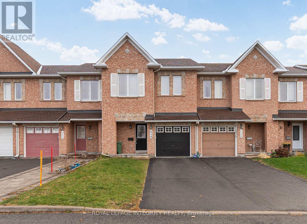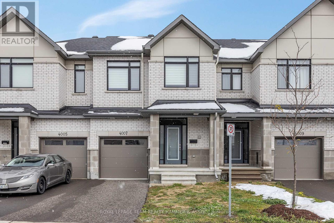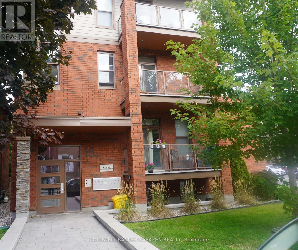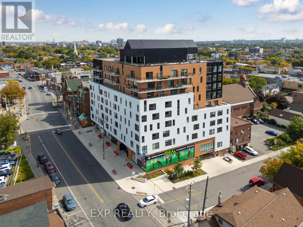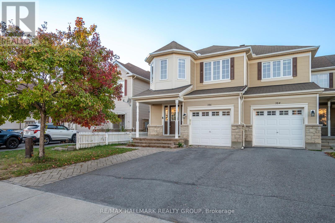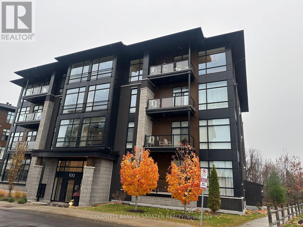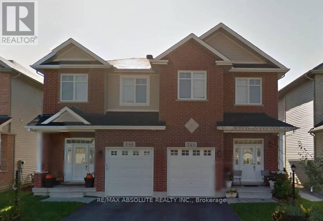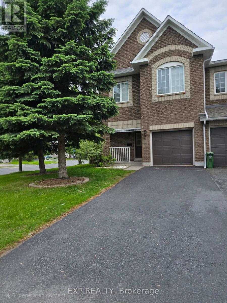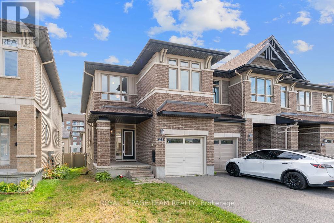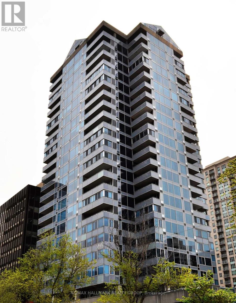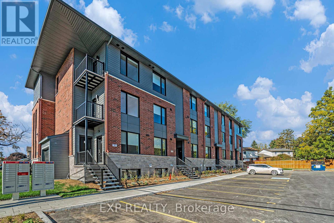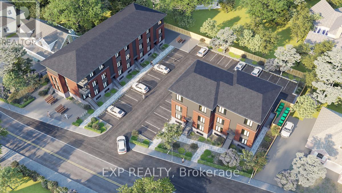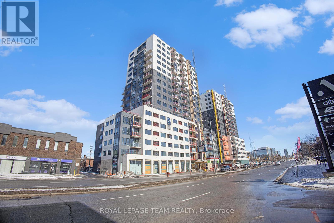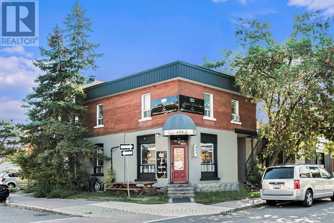We are here to answer any question about a listing and to facilitate viewing a property.
619 Clearbrook Drive
Ottawa, Ontario
This lovely 3 Bath, 3 Bath Single Home is located right in the heart of Barrhaven! This home features a generous foyer powder room, open concept living area with gas fireplace adjacent with the spacious Eat-in kitchen. This kitchen with fully upgraded with stainless steel appliances, quartz counter top, double sink, tiled backsplash along the wall sides of the kitchen with plenty of cupboard, counter space . Hardwood staircase leading to the 2nd floor features with spacious master bedroom with sitting area, large walk-in closet with 3pc ensuite. 2 additional good sized bedroom completed with full second bath. Basement is finished with large rec room, and lots of storage. Good size backyard with PCV fenced (3 sides). Attached garage with inside entry and the driveway is widen by interlock and can park 3 cars. This home just steps away from the Panda Park, great for family with children and close to all amenities Barrhaven has to offer. Available Oct. 15, 2025. No pets and No Smokers please, 12 hrs. irrevocable on all offers. (id:43934)
8 - 251 Castor Street
Russell, Ontario
AVAILABLE FOR IMMEDIATE OCCUPANCY! Don't miss this BRAND NEW 3 bedroom, 2.5 bathroom 2-storey end apartment unit (with TWO parking spots!) on Castor Street in Russell! **BONUS PERK: FREE INTERNET for your first year!** Introducing the CREEKSIDE END UNIT model; a spacious and stylish unit across two levels offering modern finishes, functionality, plenty of natural light and TWO private balconies. The bright open-concept living area is perfect for everyday living and entertaining. You'll love the sleek kitchen with quartz countertops, stainless steel appliances and in-unit laundry. A private balcony offers a great spot to relax and unwind. All three bedrooms and two full bathrooms are spacious and the primary bedroom boasts an ensuite. Central AC keeps things comfortable year-round and snow removal is included for added ease. Located in the family-friendly town of Russell, you'll be close to top-rated schools, parks, trails, and essential amenities. This low-maintenance, contemporary unit checks all the boxes for comfort, style, and convenience. Tenant pays rent plus Hydro (heating/lighting) & water. (id:43934)
200 - 255 Castor Street
Russell, Ontario
AVAILABLE FOR IMMEDIATE OCCUPANCY with the BONUS PERK of FREE INTERNET for your first year! Welcome to the WELLINGTON END UPPER UNIT - a BRAND NEW 3 bedroom, 2.5 bathroom home offering 1150 sq ft of stylish, functional living space in RUSSELL! This two-storey end unit has been thoughtfully designed with contemporary finishes, an abundance of natural light, and smart use of space. The open-concept main floor boasts a bright living and dining area, a modern kitchen with quartz countertops & stainless steel appliances. Step outside to enjoy your own private balcony. Upstairs, you'll find three spacious bedrooms, including a primary suite with its own ensuite bathroom. With 2.5 baths in total, mornings will be a breeze for the whole household. Central AC ensures year-round comfort, and TWO PARKING SPOTS are included. Snow removal is taken care of for you, making this a true low-maintenance option. Ideally located in the growing community of Russell, you'll be just minutes from schools, parks, trails, shops, and all the amenities you need. Tenant pays rent plus Hydro (heating/lighting) & water. This end unit blends comfort, convenience, and modern style and is the perfect place to call home! (id:43934)
50 Tyndall Avenue
Ottawa, Ontario
Charming 3 Bedroom, 2 Bathroom Rental in Desirable Hintonburg. Welcome to this character filled home in the heart of Hintonburg! Featuring high ceilings, hardwood floors, and plenty of natural light, this spacious 3 bedroom, 2 bathroom property blends classic charm with everyday comfort. Enjoy a private upper deck off one of the bedrooms; a perfect spot for morning coffee or relaxing at the end of the day. Includes one parking spot and shared use of a spacious, fenced yard ideal for outdoor enjoyment. Heat and water are included; tenant pays hydro.Located close to transit, shopping, restaurants, and parks, this home offers the best of urban living in one of Ottawas most sought-after neighbourhoods. Available for immediate occupancy. Book your showing today! (id:43934)
409 - 135 Barrette Street
Ottawa, Ontario
Opportunity to rent a two-bedroom in Beechwood Village's newest and finest build: St. Charles Market. Apartment boasts south-east views. Located on the 4th floor, this unit will not disappoint. Hardwood floors throughout. Open concept living/dining & kitchen areas. Loads of natural light comes through. Irpinia kitchen features island, quartz counters, high-end appliances including nat-gas stove, wine fridge, two-drawer dishwasher. Large primary bed w/ pax wardrobes, 4pc ensuite w/ heated floors, standup shower. Good size 2nd bedroom/office space. In-unit washer/dryer. Full bath and foyer feature slate flooring. Balcony w/ nat-gas BBQ. Windows feature remote-controlled shades. Building amenities include security, party/dining room w/ rooftop terrace, gym, bicycle storage. Unit comes with a locker and one underground puzzle-parking space. Your vehicle delivered on demand. EV charging on Beechwood. Proximity to all of Beechwood's amenities. Call today! (id:43934)
301 Kooiman Avenue
Cornwall, Ontario
Welcome to Cornwalls newest rental development! Welcome to 301 Kooiman Avenue! This beautifully designed home offers a spacious 2+3 bedroom layout with 2 modern bathrooms, combining comfort, style, and convenience in a prime location. (id:43934)
3 - 793 Notre-Dame Street
Russell, Ontario
PRIME COMMERCIAL SPACE IN THE HEART OF EMBRUN OFFERING HIGH VISIBILITY & STRATEGIC LOCATION! Take your business to the next level with this 1,845 sq.ft. office space ideally located on bustling Notre-Dame Street, the core of Embrun's daily business activity. This high-traffic corridor ensures exceptional street exposure and foot traffic, giving your business the visibility it deserves. Just minutes from Highway 417, this space is perfectly positioned to serve both local clients and those from surrounding areas. Embrun's dynamic residential and commercial sectors, paired with nearby thriving business communities in Russell and the Vars Industrial Park make this a strategic and forward-thinking choice for both startups and established enterprises. Embrun is one of Eastern Ontario's most vibrant, promissing, and rapidly developping community, with high-visibility frontage on a main commercial artery, easy highway access, surrounded by a flourishing network of local businesses and new commercial developments. Whether you're launching, expanding, or relocating, this location offers the infrastructure and activity to support a successful business! Can be divided in two units/minimum divisible sq.ft.=800. 48-hour irrevocable on all offers. (id:43934)
1303 - 280 Montgomery Street
Ottawa, Ontario
**LIMITED TIME OFFER on a 14-month lease: $300 OFF every month OR 2 months FREE** Welcome to Riverain Developments, a brand new construction just minutes away from Downtown Ottawa. Enjoy walkable shopping + eatery, charming amenities and stunning units with modern finishes. With quick access to the 417 Highway from Vanier Parkway, and public transportation just steps away, the location is perfect for young professionals and students. Every single unit is equipped with a full kitchen, in-suite laundry, private balcony, and well-crafted living space. Building amenities include a fitness centre, yoga room, party room, outdoor terrace with lounge areas + BBQs, and co-working spaces. More units available with more or less square footage, at different price ranges. Underground parking $180/month and tandem parking $300/month. Easy to show, quick occupancy available, and a chance to experience top-notch modern living! (id:43934)
149 Wabikon Crescent
Ottawa, Ontario
*2500 sq ft home with No rear neighbours!* Discover the spacious Fairhaven townhome in the heart of Findlay Creek! This stunning 3-bedroom + loft , 2.5-bathroom home offers over 2,500 sq.ft of living space, including a finished basement. Enjoy an open-concept main floor with a modern kitchen featuring quartz countertops, stainless steel appliances, and a large island perfect for entertaining. Upstairs, you'll find a huge primary bedroom with a walk-in closet and ensuite, plus two additional bedrooms and convenient second-floor laundry. Located in a family-friendly community close to parks, schools, and shopping, this home combines comfort and convenience. Single car garage with 2 driveway parking and a no-rear-neighbour setting to enjoy your time and privacy with family and friends. Don't miss your chance to call Fairhaven home! (id:43934)
165 Angelonia Crescent
Ottawa, Ontario
Vacant and Available IMMEDIATELY. This Beautiful and spacious 3-bedroom, 2.5-bath townhome in a desirable neighborhood! This bright and modern home features an open-concept main floor with a stylish kitchen, stainless steel appliances, and a cozy living area perfect for relaxing or entertaining. The upper level offers three generous bedrooms, including a primary suite with an ensuite and walk-in closet. Enjoy convenient in-unit laundry, a private backyard, and 3 parking included. Perfect for families or professionals seeking comfort, space, and convenience! (id:43934)
4075 Navan Road
Ottawa, Ontario
Deposit: 5800, Great property for residential or commercial use! 3 bedroom 1 bathroom in need of some work , large lot (103 x 120), great for landscape company, car dealership and other uses, close to all amenities, 19 km to Downtown! A must see! Call now! Property is in as is where is condition. Septic system needs to be replaced by the tenant! (id:43934)
B - 72 Armstrong Street
Ottawa, Ontario
Welcome to Unit B at 72 Armstrong St.! This newly renovated main floor apartment unit boasts the most modern of finishes, high ceilings and very close proximity to all that the ever-popular neighbourhood of Hintonburg has to offer - trendy restaurants, great schools, walking/biking paths, close transit, all shopping nearby and only minutes to downtown! This unit features: a spacious kitchen with gas stove & stainless steel appliances, tons of counter space & island with large undermount sink; living/dining room area offers tons of natural light with larger windows and a gas fireplace; 2 generously sized bedrooms with larger closets; a full bathroom with floating storage vanity, soaker tub/shower and trendy glass partition; and in-unit high efficiency stacked laundry. Tenant pays Hydro & Gas. Available immediately! (id:43934)
201 - 11 Galt Street
Ottawa, Ontario
Stone Abbey Residences is a truly exclusive boutique condominium with only 19 suites, located on a quiet residential street in Old Ottawa South. This is a 2 bedroom 2 bathroom corner suite measuring at 1016 sq ft, with incredible finishes throughout. This unit showcases a sleek, contemporary kitchen outfitted with stainless steel appliances, a built-in cooktop and microwave, quartz countertops, and a spacious island that offers both extra prep space and comfortable seating. Great primary bedroom with a walk-in closet and a spacious ensuite with a separate tub and walk-in glass shower. Enjoy a private balcony with a gas hook-up, where striking stone architecture adds timeless charm. Moments away from the countless shops and restaurants of Old Ottawa South, Lansdowne and the Glebe, yet surrounded by nature with bike and walking paths nearby. Building amenities include visitor parking, Rooftop Terrace with BBQs and incredible views of the Rideau Canal. Underground parking spot and storage locker included. (id:43934)
1006 - 805 Carling Avenue W
Ottawa, Ontario
Live in the tallest building in Ottawa, your luxury overlooking Dow's Lake is in the heart of Little Italy!This unit offers floor to high ceiling windows, glass sliding doors to spacious balcony & provides breathtaking southern views. This open concept design features 2 bed, 2 bath, hardwood flooring throughout, stainless steal appliances & in-unit laundry. Primary bedroom with 3-piece ensuite, quartz counters & glass shower. Secondary bedroom & full bath w/ quartz counters. Condo amenities include Indoor Pool & Sauna, Fitness Centre, Lounge, Movie Theatre, Boardroom, 24 Hour Concierge, and Guest Suites . 1 Parking spot and Storage locker is included. The Parking has EV Charger. Pictures are from before the current tenant occupency. Feb. 1st is the occupancy date. (id:43934)
636 Cordelette Circle
Ottawa, Ontario
Flooring: Tile, Brand new Richcraft Stillwater END unit Town in Trailsedge, Orleans Available immediately for Rent! More than 2200SqFt 3bed 3bath + LOFT, Finished Basement. Tile & HW floor throughout! Quartz counter & soft close drawers throughout! Welcoming foyer leads to spacious dining, open concept main floor has generous living. Huge Kitchen has taller upper cabinets, SS appliances, large island breakfast bar and separate breakfast area. Upstairs showcases a large primary bed rm with a walk-in closet & 4pc Ensuite. 2 more bed rms, a full bath and convenient laundry on this floor as well. Fully fin basement has large window in spacious recreation rm with fireplace. There is lots of storage and a utility rm. 1 attached Garage and 1 car Driveway. Perfect size backyard for summer entertainments! Surrounded by parks, schools, restaurants and supermarkets-7min drive to Walmart and 10min to Costco business center. Rental application form, proof of income and full credit report needed for all applicants., Deposit: 5300, Flooring: Hardwood, Flooring: Carpet Wall To Wall (id:43934)
213 Invention Boulevard
Ottawa, Ontario
Welcome to 213 Invention Boulevard , a beautifully highly upgraded end unit townhouse with over 2000 sqf of living space in the heart of Morgan's Grant, Kanata. This charming residence offers the perfect blend of comfort, style, and convenience, ideal for families and professionals alike. The beautifully upgraded kitchen is a standout feature, boasting sleek stainless steel appliances, modern finishes, where and a bright eat-in area. A patio door opens to a private backyard perfect for relaxing or entertaining. The spacious foyer leads into a large living and dining area with upgraded hardwood floors & a cozy gas fireplace and southern exposure that fills the space with natural light. Upstairs, a hardwood staircase guides you to the second floor, the king-size primary bedroom awaits with a walk-in closet and a luxurious 4-piece ensuite. The 3 secondary bedrooms are generously sized and complemented by a stylish 4-piece family bathroom. The basement is nicely finished with a spacious rec room & 2pc bathroom, offering endless possibilities for a home theatre, gym, or playroom. With earth-tone colors throughout and move-in ready condition, this home exudes warmth and elegance. Located in Kanatas thriving high-tech sector, its just minutes from the DND headquarters, Richcraft Recreation Centre, The Marshes Golf Club, top-rated schools, and vibrant shopping centers. (id:43934)
2046 Postilion Street
Ottawa, Ontario
Be the first to live in this brand-new, never-occupied 5-bedroom, 3.5-bath detached home located in the family-friendly community of Richmond. With over 2,600 sq ft of finished living space, this home offers the ideal layout for large families, professionals working from home, or tenants seeking multi-generational living.The main floor features elegant hardwood flooring, an open-concept living and dining area, a modern kitchen with quartz countertops and sleek cabinetry, a convenient powder room, and access to a full-size garage. Upstairs includes four spacious bedrooms, including a large primary bedroom with a 4-piece ensuite and ample closet space.The fully finished basement adds significant value with a fifth bedroom, a full bathroom, and a large rec roomperfect for extended family, guests, or private office use.Located just 12 minutes to Stittsville, 15 minutes to Barrhaven, and an easy commute to Kanatas tech hub, this home offers a quiet setting with great accessibility. Comfortable finishes, modern design, and abundant space make this property a standout rental.Available immediately. Schedule your private showing today. (id:43934)
3 Cottingham Street
Ottawa, Ontario
Deposit: $5800, Flooring: Hardwood, Welcome to this beautiful detached 4 bedroom and 2.5 bathroom home located in the heart of Barrhaven. Main level features a spacious foyer, powder room and hardwood flooring. Living room directly to the right, or walk down the hallway to the family room, which is adjacent to the very spacious eat-in kitchen. Upper level you'll find a large primary bedroom with a 3pc ensuite, two other good size bedrooms, and the main bathroom. The basement has a family room, 4th bedroom, storage and a laundry room. The backyard is fully fenced and feels very private. Close to schools, shopping, transit and more, this location is a winner. Photos are taken from the previous listing. Flooring: Ceramic, Flooring: Carpet Wall To Wall. (id:43934)
905 - 770 Somerset Street W
Ottawa, Ontario
Experience contemporary urban living at JADE Apartments, a thoughtfully designed rental community at Somerset and LeBreton. This modern building offers stylish studio, one-bedroom, two-bedroom, and two-bedroom + den suites featuring bright, open-concept layouts, quality finishes, and abundant natural light. Residents enjoy exceptional amenities, including a fitness centre, communal workspace, rooftop patio, and a serene main-level courtyard-perfect for relaxing or connecting with neighbours. Ideally situated steps from local restaurants, cafés, shops, and public transit, JADE blends design, convenience, and community for a truly elevated rental experience. Please note: Parking is available for an additional $250/month, and storage units can be rented for $50/month. (id:43934)
514 - 770 Somerset Street W
Ottawa, Ontario
Experience contemporary urban living at JADE Apartments, a thoughtfully designed rental community at Somerset and LeBreton. This modern building offers stylish studio, one-bedroom, two-bedroom, and two-bedroom + den suites featuring bright, open-concept layouts, quality finishes, and abundant natural light. Residents enjoy exceptional amenities, including a fitness centre, communal workspace, rooftop patio, and a serene main-level courtyard-perfect for relaxing or connecting with neighbours. Ideally situated steps from local restaurants, cafés, shops, and public transit, JADE blends design, convenience, and community for a truly elevated rental experience. Please note: Parking is available for an additional $250/month, and storage units can be rented for $50/month. (id:43934)
228 Pitt Street
Cornwall, Ontario
Prime retail or Office space in the heart of Downtown Cornwall. This is an ideal location for business or Law Office. Cornwall's "Downtown" CBD zoning allows for many uses, office, personal services, restaurant, large display windows, full basement for storage. Storefront is on Pitt Street. Dreamland Kids Clothing Boutique was operated FOR 40 YEARS. Tenant has been retired and its vacant now and available for Lease. $ 2,900.00 Monthly Rent plus Utilities and HST Plus Utilities. (id:43934)
309 Cloyne Crescent
Ottawa, Ontario
Available immediately, 4 bedroom corner home with double car garage in one of the best neighborhoods in Barrhaven, close to schools, parks, and Minto sports plex just perfect for families. On the main floor you'll find a big kitchen with a dinette overlooking the family room, which includes the couch. Upstairs features 4 bedrooms and 2 full modern baths. The tenant pays for utilities. (id:43934)
1308 Whitlow Grass Way
Ottawa, Ontario
Welcome to this stunning BRANDNEW EXECUTIVE Townhouse built by Uniform with 2268 SF in the most desirable Kanata North Urban Expansion Area (KNUEA). Conveniently located along March Road, close to dynamic employment hubs & shoppings.This large end unit offering 3 beds, 3 baths, a large foyer, an expansive living space, open concept kitchen with quartz, large windows, stainless appliances, central vaccum, custom cabinetry and an upgraded cozy gas Naploleon fireplace as a focal point. Elegant, warm-toned hardwood floors throughout the main level, staircases & second-level hallway. The second floor has 3 beds, fully upgraded luxurious 5-piece ensuite with double sinks, and full main bathroom. Partial finished basement with a huge recreation room. Advanced HVAC, HRV, high efficiency gas furnace and hot water on demand, Central Vacuum Built-in. Great location, 5 minutes to Kanata North Technology Park, close to business center, schools, parks, shoppings, golf course, restaurants and everyday amenities. Don't miss this incredible opportunity to make this highly sophisticated luxury end unit as home! (id:43934)
764 Fletcher Circle
Ottawa, Ontario
Water heater owned! Welcome to this meticulously maintained detached bungalow in the highly sought-after Kanata Lakes neighborhood. This charming home offers over 2,000 square feet of comfortable living space and features beautiful hardwood flooring throughout the whole house. The layout is perfect for entertaining, showcasing spacious dining and living areas. An open-concept kitchen flows into a bright family room, complete with a cozy gas fireplace, creating a warm and inviting atmosphere. The main floor includes two generously sized bedrooms that share a large full bathroom, plus a convenient main-floor laundry area and a powder room. The water heater is owned, meaning no extra rental fees for you! The lower level provides over 700 square feet of additional living space and benefits from lookout windows that flood the space with natural light. It features a well-sized third bedroom with a large window and another full bathroom. Enjoy the benefits of being located within the boundaries of top-rated schools and close to local amenities, including parks, stores, and public transit! A 6- 8 month mid-term rental can be considered for $3,300 per month. (id:43934)
868 Fletcher Circle
Ottawa, Ontario
Welcome to this elegant and contemporary 3-bedroom, 2.5-bath Addison model end-unit townhome in prestigious Kanata Lakes - a residence that blends functionality, comfort, and charm in one beautiful package. The highlight of this home is the bright walk-out basement, expanding your living space and leading to a private, fully fenced backyard where you can relax, garden, or entertain under open skies. From the moment you arrive, the widened interlock driveway, tasteful brick exterior, single-car garage, and neat front entry create a polished first impression, offering 1+4 total parking spaces for added convenience. Inside, the main floor greets you with an open-concept layout featuring hardwood flooring, large windows, and a cozy gas fireplace that anchors the living and dining areas beneath a vaulted ceiling. The kitchen offers both style and efficiency with tile flooring, a breakfast bar, generous cabinetry, and a sunny eating nook that opens to a charming Juliette balcony - perfect for morning coffee. Upstairs, the spacious primary bedroom includes a walk-in closet and spa-inspired ensuite, while two additional bedrooms share a bright full bath. A convenient laundry closet completes this level for modern everyday ease. The finished lower level adds remarkable versatility - ideal as a recreation room, home gym, or office - with patio doors opening directly to the backyard, creating a seamless indoor-outdoor flow. With a fenced yard for privacy, central A/C, and garage entry access, this home is fully equipped for comfortable living. Set in a quiet, family-friendly community near top-rated schools, parks, golf courses, and the Kanata High Tech Park, plus just minutes from shops, restaurants, and transit, it offers the perfect balance of tranquillity and convenience. Stylish, well-maintained, and move-in ready - this is the one you've been waiting for. (id:43934)
3308 - 805 Carling Avenue
Ottawa, Ontario
Furnished, Flooring: Hardwood, Deposit: 5800, Beautiful, Bright, and unique, fully furnished, this sky residence offers unparalleled views that cannot be attained anywhere else in the city of Ottawa. close to all amenities, Preston St offers the restaurant in town, and you can take Dow's lake bike pad anywhere, It's steps away from Dow's lake, Preston, and LRT and Bus routes, enjoy the fitness center and Lovely swimming pool !, It's yours to discover. (id:43934)
272 Claridge Drive
Ottawa, Ontario
This beautifully renovated semi-detached home offers over 2,000 sq. ft. of comfortable living space in a quiet, family-friendly neighbourhood. With 3+1 bedrooms and 4 bathrooms, its the perfect blend of style and functionality.The fully finished basement is a standout feature, complete with its own kitchen, full bathroom, and additional room ideal for a guest suite, home office, or extended family living. Upstairs, three spacious bedrooms, including a primary suite with ensuite, provide plenty of room for everyone.Tastefully updated throughout, the home features no carpet on any level, modern lighting fixtures, and freshly finished interiors. Comfort is guaranteed year-round with a high-efficiency furnace, central air conditioning, and air ducts on the main and upper floors.Enjoy peace of mind with a security system that includes door sensors and exterior cameras. All appliances are under two years old, including two full-sized fridges, a freezer, washer, and dryer.Step outside to a fully fenced backyard with a gazebo and outdoor grill perfect for entertaining or relaxing evenings. Parking is convenient with a 2-car driveway plus garage.Located near schools, parks, shopping, and public transit, this home combines modern living with everyday convenience. Best of all, its ready for you to move in immediately. A fully furnished option is also available. For more details, please contact the salesperson at 438-927-2929. (id:43934)
1861 Haiku Street
Ottawa, Ontario
Come check out this beautiful 4 bedroom, 3.5 bathroom single home with a finished basement situated on a premium corner lot in Barrhaven! The extra bright main floor features elegant hardwood flooring, open concept layout including dining room and family room with cozy gas fireplace and a vaulted ceiling! The Kitchen includes upgraded pantry with extended cabinets and hidden lights, granite countertop, breakfast bar, upgraded tiled backsplash and brand new high-end SS appliances. The second floor is highlighted by a very spacious master bedroom that has a walk-in closet and en-suite with upgraded double vanity and an oversized glass shower. Three additional bedrooms with two other walk-in closets and a second bathroom complete the second floor. Fully finished basement comes w/ an additional bathroom and recreational area. The home comes also comes with 200 AMP suitable to charge your ELECTRIC VEHICLE. Close to the 416, Costco, Amazon warehouse, Barrhaven Market Place, schools and plenty of amenities! (id:43934)
1101 - 340 Queen Street
Ottawa, Ontario
Welcome to this newly built 2-bedroom, 2-bathroom condo offering the perfect blend of modern style, comfort, and convenience! Ideally located in the heart of Ottawa, this residence is just steps away from shops, restaurants, and transit-with a Food Basics grocery store right on site for your everyday needs. Step inside to discover a bright, open-concept living space with sleek finishes and contemporary design throughout. The spacious primary bedroom features a charming 4-piece ensuite bathroom, while a second 3-piece bathroom serves the main living area. Enjoy exceptional amenities including 24/7 concierge and security, a state-of-the-art fitness center, indoor pool, party/meeting lounge, exercise and media rooms, and convenient elevator access. Experience elevated city living in this newly built condominium-modern comfort, unbeatable location, and resort-style amenities all in one place! (id:43934)
407 - 600 Mountaineer
Ottawa, Ontario
This 1 bedroom PLUS DEN is nestled in a prime central location near the Ottawa General, CHEO and shopping centres, our luxury rental building offers and unparalleled lifestyle. Enjoy easy access to public transportation and the Queensway, while indulging in the amazing features and amenities. Relax and socialize on the roof-top terrace, perfect for sunbathing and relaxing, prepare a favorite BBQ recipe at the outdoor dining and BBQ area. Stay active in the fitness centre and yoga room, unwind in the lounge area or find inspiration in the dedicated co-working space. Stainless steel appliances, in-suite laundry, Bell Fibe internet, window coverings and storage lockers are all included. Underground parking spot can be included for $170 per month. Some photos are for illustration purposes only floorplan may vary slightly. Showings are booked MON- THURS 1-7PM or SAT-SUN 11-4pm. PROMO: 3 MONTHS FREE RENT AND PARKING FOR A LIMITED TIME. Some units are available for immediate occupancy. Price reflects Promo ona 1 year lease. (id:43934)
128 Lynn Coulter Street
Ottawa, Ontario
Welcome to this bright and spacious luxury corner-lot home in the heart of Half Moon Bay, a family-friendly Barrhaven community known for its parks and conveniences. This stunning property features 4 bedrooms plus a main-floor den/office, 2.5 bathrooms, and a fully finished basement, offering plenty of room for the whole family. From the moment you step inside, you'll feel right at home. The chef's kitchen is a true highlight - boasting brand-new stainless steel appliances, ample cabinet space, and large windows that fill the room with natural light. Step directly from the kitchen into your backyard, perfect for family gatherings and entertaining. Upstairs, you'll find a spacious primary suite complete with a large walk-in closet and a beautifully upgraded ensuite featuring a sleek glass shower enclosure. Located close to top-rated schools, parks, transit, and amenities including Walmart and Shoppers Drug Mart, this home offers both comfort and convenience. Schedule your visit today! (id:43934)
107 Westover Crescent
Ottawa, Ontario
Whether you are a young professional or you are looking for a place for your family, this rarely offered extensively upgraded home is sure to impress. This detached 3 bed 2.5 bath beautiful home features formal dining room, spacious kitchen & eat-in area and bright living room on the 1st floor with marble floors, plaster crown moulding and automatic blinds. 2nd floor offers 3 good size bedrooms and 2 full baths both with double sinks. Basement has a recreation room, a laundry and storage room. The backyard has a beautiful PVC fence with a storage shed for optimum privacy. Close to Tanger outlets, highway access, Canadian Tire Center, parks, top ranked schools, restaurants, gyms, grocery stores, Kanata High Tech park and Top ranked schools. Tenant pays water & sewer, hydro, gas, HWT rental, telephone, cable/internet, grass cutting, snow removal. For all offers, Pls include: Schedule B&C, income proof, credit report, reference, rental application and photo ID. (id:43934)
322 Kippen Place
Ottawa, Ontario
Welcome to 322 Kippen Place in the heart of Barrhaven. This charming and modern home tucked away on a quiet, family-friendly street. This beautifully maintained property offers a bright and inviting open-concept layout, featuring a spacious living and dining area that flows seamlessly into a well-appointed kitchen with ample cabinetry and modern finishes. The home provides comfortable bedrooms, clean and functional bathrooms, 2nd floor laundry, and convenient parking, making it an excellent choice for families and professionals. Enjoy a private backyard perfect for relaxing or hosting small gatherings. Situated in one of Ottawa's most desirable suburban communities, this home is just minutes from parks, schools, shopping centers, transit options, and major recreation facilities, including the Minto Recreation Complex, Walter Baker Sports Centre and Costco. With easy access to green spaces, walking paths, and everyday amenities, 322 Kippen Place offers an ideal blend of comfort, convenience, and community living-perfect for anyone looking to settle into a welcoming neighborhood in Barrhaven. (id:43934)
410 Goldenbrook Way
Ottawa, Ontario
Welcome to 410 Goldenbrook Way! . Fully furnished home is ready for your next home to call. This stylish 3-bed, 3-bath townhome in the heart of Orleans offers over 2,100 sq ft of finished living space, including a bright open-concept main floor with a cozy gas fireplace, a functional kitchen, and walkout to a private deck. Upstairs features a spacious primary suite with walk-in closet and ensuite, plus two generous bedrooms. Enjoy central air, in-unit laundry, attached garage with inside access, and parking for 3. Located near parks, schools, and transit in family-friendly Avalon East. Comes fully furnished - just move in! Flexible possession. Application, credit check, and references required. (id:43934)
4007 Jockvale Road
Ottawa, Ontario
Welcome to 4007 Jockvale Street a beautifully upgraded 3 bedroom, 4-bath home in the heart of Barrhaven.Thoughtfully designed and updated throughout, this home offers modern finishes, functional spaces, and exceptional value for families, professionals, or investors. A bright, tiled foyer welcomes you inside and leads you up to the open-concept main level, where hardwood floors flow throughout. The kitchen has been extensively upgraded with soft-close cabinetry, 40" upper cabinets, deep drawers, quartz countertops, added pot lights, and a capped island light, creating a stylish and highly functional cooking and gathering space. The living and dining areas are filled with natural light and centered around a cozy electric fireplace, making this the perfect place to relax or entertain. Upstairs, the spacious primary bedroom features a walk-in closet and a full 3-piece ensuite. Two additional well-sized bedrooms and another bright 4-piece bathroom complete the upper level, offering plenty of room for family, guests, or a home office. The fully finished basement is a standout feature complete with a door for privacy, making it ideal as an office, additional bedroom, or family room. It includes a beautifully finished 4-piece bathroom with a skirted tub, an added landing with walls for separation, and updated lighting and electrical. Additional highlights include custom zebra blinds throughout and freshly cleaned carpets on the second level and basement. This home is within a five-minute drive to all daily necessities: Loblaws, Dollarama, Walmart, cafés, restaurants, and even entertainment like the local cinema. You're also less than 10 minutes to the highway, making commuting and weekend getaways easy and efficient. Located in a family-friendly Barrhaven community close to parks, schools, transit, and all amenities, this home combines comfort, functionality, and modern style.4007 Jockvale Street , move-in ready, beautifully upgraded, and designed for modern living. (id:43934)
3 - 15 Monk Street
Ottawa, Ontario
Prime Location!Nestled in the heart of the Glebe, this property offers unparalleled convenience just steps away from the vibrant Lansdowne Park. Enjoy easy access to TD Place, grocery stores, coffee shops, bars, restaurants, a movie theatre, event exhibitions, and a variety of activities.This modern unit boasts quartz countertops, stainless steel appliances (fridge, stove, dishwasher, microwave/hood fan, washer, and dryer), a stylish bathroom, vinyl and tile flooring, LED lighting, large windows, sleek modern doors and baseboards, video intercom, air conditioning, and more!Tenant pays only for hydro within the unit. Street parking is available through the city, and excellent transit connections are just around the corner on Bank Street.Experience upscale urban living in this stunning, brand-new building! (id:43934)
708 - 770 Somerset Street W
Ottawa, Ontario
Experience contemporary urban living at JADE Apartments, a thoughtfully designed rental community at Somerset and LeBreton. This modern building offers stylish studio, one-bedroom, two-bedroom, and two-bedroom + den suites featuring bright, open-concept layouts, quality finishes, and abundant natural light. Residents enjoy exceptional amenities, including a fitness centre, communal workspace, rooftop patio, and a serene main-level courtyard-perfect for relaxing or connecting with neighbours. Ideally situated steps from local restaurants, cafés, shops, and public transit, JADE blends design, convenience, and community for a truly elevated rental experience. Please note: Parking is available for an additional $250/month, and storage units can be rented for $50/month. (id:43934)
306 Tabaret Street
Ottawa, Ontario
Welcome to 306 Tabaret Street - a spacious and beautifully maintained home in the heart of Kanata! This 3-bedroom + loft end unit home offers an ideal layout for families or professionals seeking comfort and functionality. The second floor features three generously sized bedrooms, a versatile loft perfect for a home office or playroom, and two full bathrooms including a large primary ensuite. The main floor boasts a separate dining room for formal gatherings, a bright breakfast nook off the kitchen, and a convenient powder room. The fully finished basement includes a stylish full bathroom with a glass-enclosed shower and a large laundry room with ample storage space. Enjoy modern living with plenty of space, natural light, and thoughtful design throughout. Located in a desirable neighbourhood close to schools, parks, transit, and shopping. (id:43934)
100 Cortile Private
Ottawa, Ontario
Contemporary 2 bedrooms, 2 full bathrooms condo in Riverside South with very detailed architecture. Modern 8' oversized interior doors, soaring 10' ceilings, floor to ceiling energy efficient windows to soak in the natural light, elegant lobby area, large balcony, 2 parking spots-1 heated underground parking + 1 surface parking, 2 storage units included. Generous room sizes, primary bedroom with walk in closet, spa like bathroom with double sinks, 2nd bedroom across from its 4pc bathroom, all SS appliances with large quartz kitchen counter in this open concept layout. Laundry in unit. Very contemporary and chic unit meticoulously maintained! Visitors parking in complex with 2 electric vehicle charging points. Close to the new LRT station, Urbandale Plaza, Armstrong Plaza and the Riverside South Park & Ride - offering shopping, dining, and transit options. This must see condo is bright, functional, and ideally situated. Tenant pays all utilities. Available Jan 15. No pets, no smoking. (id:43934)
346 Glenbrae Avenue
Ottawa, Ontario
Beautiful and spacious semi-detached home featuring 3 bedrooms and 3 bathrooms. The welcoming foyer provides convenient access to the single-car garage. The main level showcases gleaming hardwood floors and an open-concept layout, perfect for entertaining. The kitchen offers ample cabinetry, stainless steel appliances, and overlooks the bright living and dining areas. Patio door from Dining room leads to deck and fenced yard. Upstairs, the primary bedroom includes a luxurious 5-piece ensuite and walk in closet. this room can accommodate a king sized bed. 2 additional bedrooms with large windows and generous closet space on this level and a 4pc family bathroom. The finished lower level features a spacious recreation room with luxury laminate floors , laundry area, with washer & dryer and plenty of storage. Newer owner HWT . Freshly painted. Available Jan 1, 2026. No pets, no smoking. Owner is a licensed REALTOR. Some photos have been virtually staged. 24-hour notice required for showings. Current tenant is moving December and Possession is Jan 1, 2026.Wonderful family neighborhood close to great schools and high tech. (id:43934)
700 Carmella Crescent
Ottawa, Ontario
Welcome to this bright and spacious 4-bedroom, 3.5-bath end-unit townhouse located in the highly desirable Avalon community. Perfect for family living, working from home, and entertaining, this home offers approximately 2,000 sq. ft. of stylish, functional space. The Minto Park Place model features a fully updated eat-in kitchen with modern cabinets, countertops, and stainless steel appliances (fridge and dishwasher), with a convenient patio door walkout to a large fenced backyard ideal for outdoor gatherings. The second level offers a spacious primary bedroom with walk-in closet and 4-piece ensuite featuring a soaker tub and separate shower, plus three additional large bedrooms. The fully finished basement provides a comfortable recreation area with a gas fireplace, 3-piece bath, laundry, and ample storage. Additional features include a single-car garage with inside entry, and parking for two more vehicles in the driveway. Excellent location just steps to transit, close to Portobello Park, François Dupuis Recreation Centre, schools, shopping, dining, and walking trails. A beautiful, move-in ready home offering comfort, space, and convenience in one of Orleans most family-friendly neighborhoods. All applications must include: rental application, agreement to lease, Gov't issued photo ID, proof of income, recent credit check, 2 personal references, min 1 employer reference & 1 past landlord reference. Tenant pays all utilities. First and last month's deposit required. No-smoking, no-pets, no-subleasing or Airbnb arrangements. (id:43934)
116 Popplewell Crescent
Ottawa, Ontario
A rare find in Barrhaven - Discover the perfect harmony of space, style, and sophistication in this striking Richcraft end unit townhome. This 4 bed / 3.5 bath home combines modern comfort with an unbeatable location just steps from Costco, top-rated schools, shops, restaurants, parks, boutiques and with Highway 416 a short distance away. From the moment you enter the grand, high-ceiling foyer, you'll be captivated. The main floor flows effortlessly, featuring high ceilings, rich hardwood floors, a formal dining room, a dedicated office/den, and a bright living area. The breakfast nook and stylish granite kitchen create the perfect backdrop for everyday living and weekend entertaining. Upstairs, elegant metal railings lead to four spacious bedrooms. The primary suite is a private retreat with ensuite, while the convenient laundry room and full bath add function to style. The fully finished basement is designed for versatility host movie nights by the gas fireplace, create a home gym, or welcome guests with the added full bath. Step outside to a fully fenced backyard ideal for family gatherings & summer BBQs. Recent upgrades bring a fresh, modern feel with new carpets and freshly painted interior. This residence is more than a home its a lifestyle. Move-in ready and beautifully appointed, its a rare opportunity to own a stylish, spacious retreat in one of Barrhaven's most sought-after communities. Immediate occupancy available. (id:43934)
706 - 160 George Street
Ottawa, Ontario
Experience the best of downtown Ottawa at The St. George, an established luxury condominium in the heart of ByWard Market. This spacious unit, totalling over 1,400 sq ft, includes two bedrooms and two full bathrooms, one with a large walk-in shower, the other with a combined bath and shower in the tub, offering elegant, open-concept living in a prime location. Inside, you'll find a generous living & dining area ideal for entertaining. The kitchen is well designed for both functionality and style. A standout feature is the enclosed balcony/solarium, which adds usable living space year-round and affords lovely views of the city skyline. The primary bedroom includes an ensuite bath and ample closet space. The second bedroom works perfectly for guests, a home office, or whatever suits your needs. Included with this condo are in-unit laundry, a private storage locker, and one assigned underground parking space. Additional parking is available for $150/month. Optionally, the unit can be furnished for an extra fee if desired. The 160 St. George offers extensive amenities: a heated indoor pool, fitness center, saunas and showers, a third-floor outdoor patio with BBQs and covered gathering areas, a guest suite, heated indoor parking, an indoor car wash, bicycle storage, and large individual storage lockers. Location is truly unbeatable. You'll be steps from restaurants, boutiques, markets, culture and transit. ByWard Market, Rideau Centre, Parliament Hill, Ottawa University, metro station, and more are all easily reachable right outside your door. This isn't just a unit, it's a lifestyle. (id:43934)
11 - 251 Castor Street
Russell, Ontario
IMMEDIATE OCCUPANCY AVAILABLE! Be the very first to call this brand new 3 bedroom, 2.5 bathroom two-storey apartment your home! Located on Castor Street in Russell, the MEADOWVIEW model (1150 sq.ft) offers a bright and modern layout designed for style and comfort. BONUS FREE INTERNET for your first year! Enjoy two full levels of living space with thoughtfully planned finishes and a smart, functional flow. All three bedrooms are well-sized, including a primary with private ensuite, plus a full main bath and convenient powder room. The open-concept living and dining area is ideal for both everyday living and entertaining, featuring a sleek kitchen with quartz countertops, stainless steel appliances, and in-unit laundry. Step out to your private balcony perfect for a morning coffee or evening unwind. With TWO parking spots, central AC and snow removal included this home checks all the boxes. Nestled in family-friendly Russell, you're close to parks, schools, trails, and local amenities. A turnkey rental that delivers space, style, and convenience. Tenant pays rent plus Hydro (heating/lighting) & water. (id:43934)
13 - 251 Castor Street
Russell, Ontario
IMMEDIATE OCCUPANCY AVAILABLE! Be the very first to call this brand new 3 bedroom, 2.5 bathroom two-storey apartment your home! Located on Castor Street in Russell, the MEADOWVIEW model (1150 sq.ft) offers a bright and modern layout designed for style and comfort. BONUS FREE INTERNET for your first year! Enjoy two full levels of living space with thoughtfully planned finishes and a smart, functional flow. All three bedrooms are well-sized, including a primary with private ensuite, plus a full main bath and convenient powder room. The open-concept living and dining area is ideal for both everyday living and entertaining, featuring a sleek kitchen with quartz countertops, stainless steel appliances, and in-unit laundry. Step out to your private balcony perfect for a morning coffee or evening unwind. With TWO parking spots, central AC and snow removal included this home checks all the boxes. Nestled in family-friendly Russell, you're close to parks, schools, trails, and local amenities. A turnkey rental that delivers space, style, and convenience.Tenant pays rent plus Hydro (heating/lighting) & water. (id:43934)
A318 - 1655 Carling Avenue
Ottawa, Ontario
Experience refined luxury at Carlton West in this spacious 2-bedroom apartment, designed for modern living with floor-to-ceiling windows, sleek quartz countertops, and premium luxury vinyl flooring. The modern kitchen features high-end built-in appliances, including an integrated microwave/hood fan, dishwasher, stove/oven, and refrigerator, while in-suite laundry adds convenience. Relax in the spa-inspired bathroom with a deep soaking tub and enjoy the ease of keyless entry. Residents have access to world-class amenities, including a state-of-the-art fitness center, yoga studio with complimentary classes, a rooftop terrace with an entertainment lounge and outdoor grilling stations, a resident lounge & club room, co-working spaces, a game room, and secure bike storage. T his pet-friendly community also includes WIFI, with additional parking/EV Parking and locker options available at an extra cost. Move in on SEPTEMBER 2025 and enjoy ONE MONTH FREE rent! Schedule your tour today and discover luxury living at Carlton West. See virtual tour of the model unit in the link provided. Photos are of the model unit which is the same layout as this unit. (id:43934)
3 - 115 Percy Street
Ottawa, Ontario
Looking for an updated 3-bedroom apartment in the heart of Centretown? Take a look at this fully renovated main floor unit that is just one street over from Somerset. The kitchen has been updated with stainless steel appliances and a stylish tile backsplash, while the main areas feature pot-lights for a bright and modern feel. All three bedrooms offer a comfortable retreat for rest and relaxation. The 3-piece bathroom is modern with a glass shower. Located in one of Ottawa's most desirable neighbourhoods, this apartment is perfect for those who want to be close to the city's vibrant social scene. Take a walk down Somerset and explore the many shops, cafes, and restaurants. Outdoor enthusiasts will love the proximity to the Rideau Canal, which is just a few blocks away. Don't miss out! (id:43934)

