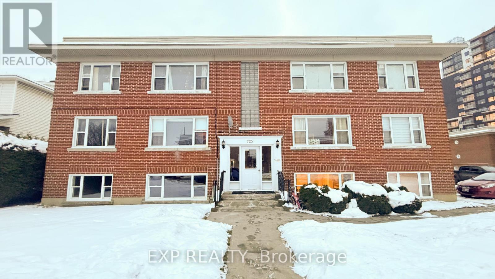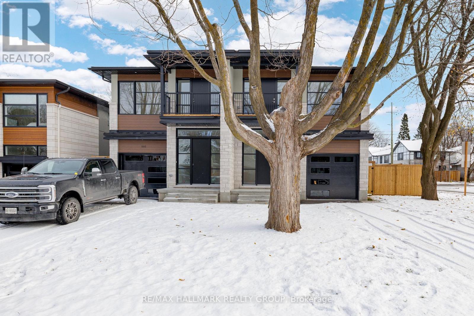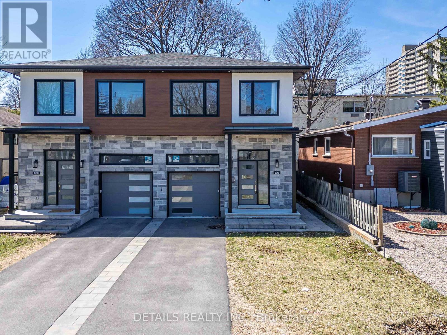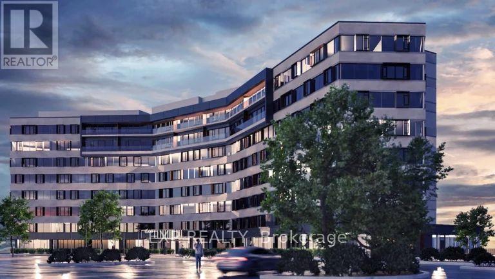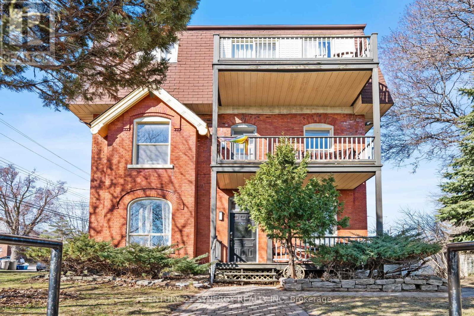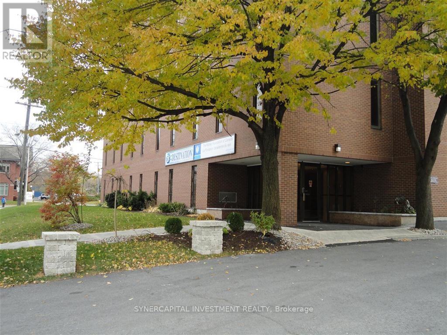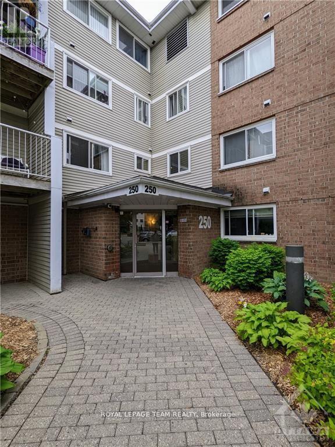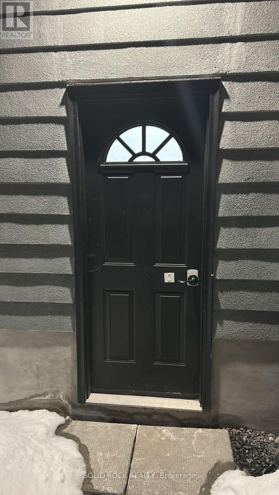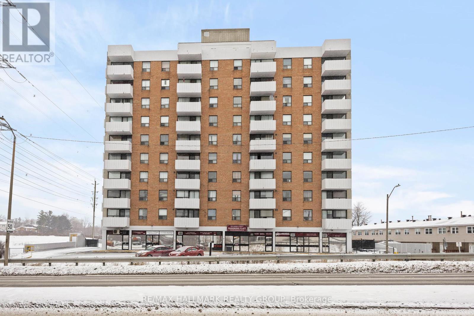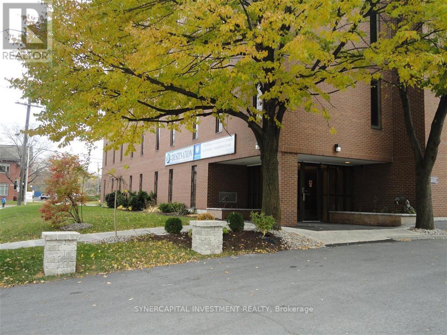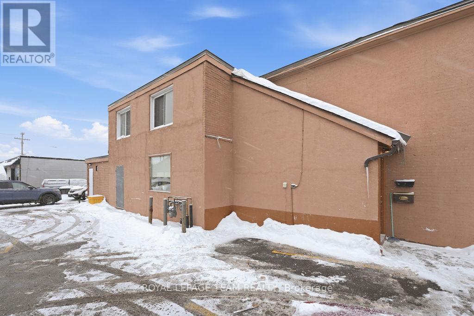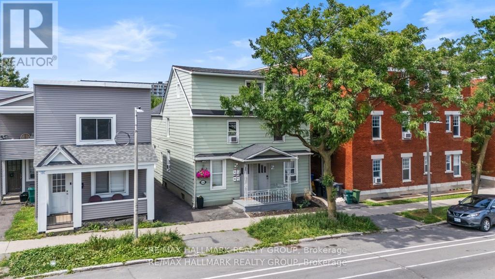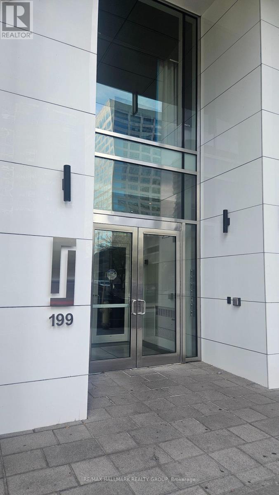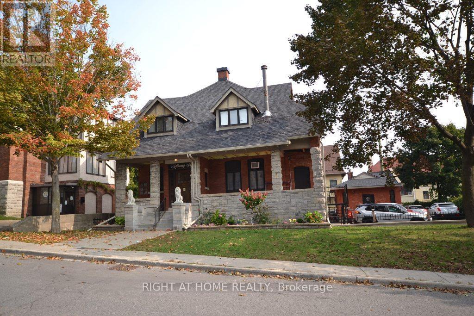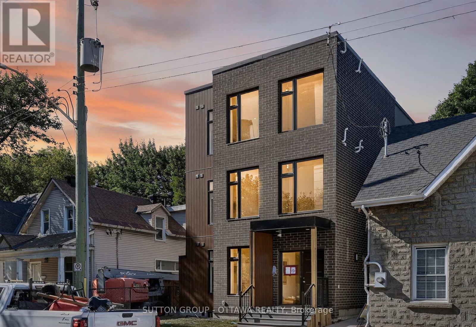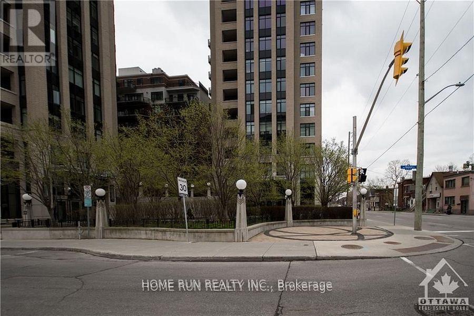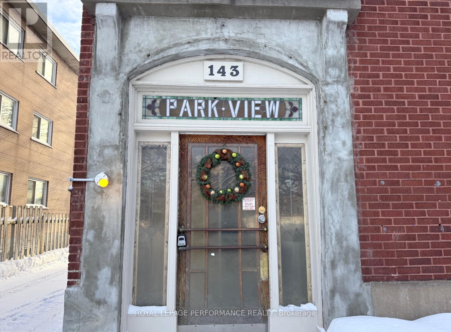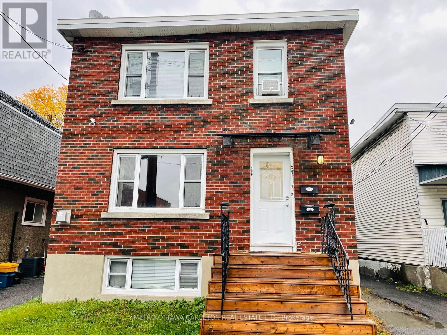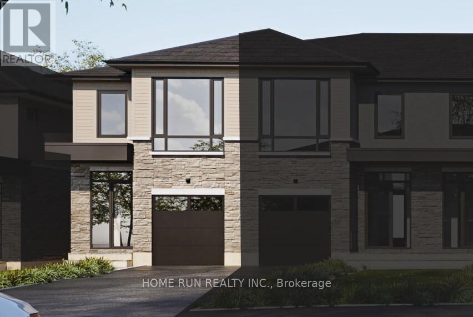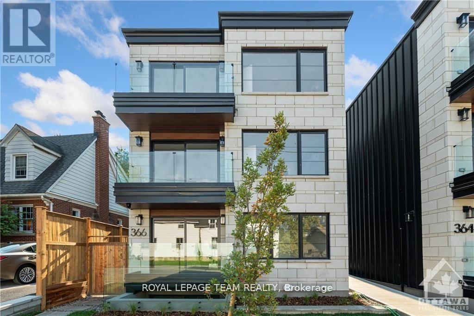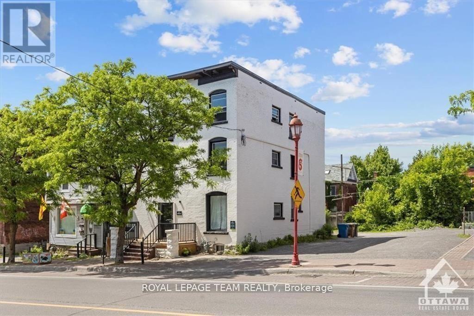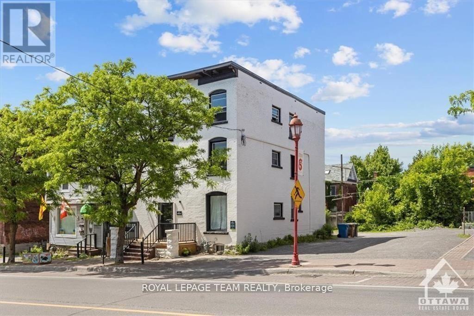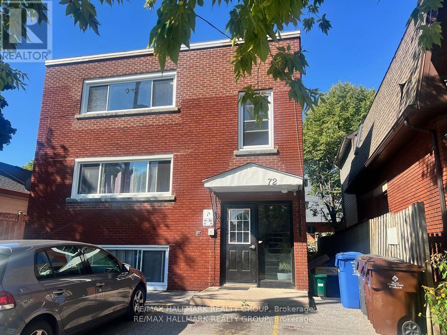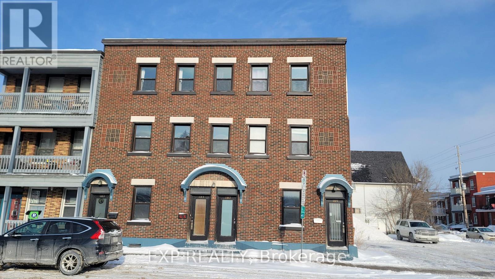We are here to answer any question about a listing and to facilitate viewing a property.
1 - 725 Melbourne Avenue
Ottawa, Ontario
Welcome to this quaint and cozy 1-bedroom, 1-bath above-ground lower level apartment, perfect for a single professional or couple. The space is bright and welcoming, with plenty of natural light and a comfortable layout that's easy to make your own. Located in a quiet neighbourhood just off Carling Avenue, you'll enjoy close proximity to amenities, restaurants, shops, and public transportation, with easy access to Highway 417 for convenient commuting. This charming unit offers a great balance of comfort and practicality in a desirable location. Laundry is coin operated and located in the lower level common area. The unit includes storage and parking, the tenant only pays hydro. (id:43934)
505 Dawson - B Avenue
Ottawa, Ontario
Luxury 1-bedroom in the heart of Westboro. Brand new build on a quiet street, just steps to shops, cafés, restaurants, parks, and green space. Features include high-end appliances, quartz counters, A/C, hot water on demand, in-unit laundry, and great storage.Bright open layout with a stylish kitchen - perfect for cooking and entertaining. Spacious bedroom + versatile den.Live the Westboro lifestyle: walk to everything, bike along the Ottawa River, enjoy parks, beach access, and vibrant urban living. (id:43934)
B - 828 B Maplewood Avenue
Ottawa, Ontario
Spacious one-bedroom lower-unit apartment with a bright open-concept living area and functional modern kitchen. Above-ground windows offer plenty of natural light. In-unit washer/dryer combo included. Excellent location walkable to great schools, parks, grocery stores (including Shoppers and Farm Boy), restaurants, and the Ottawa River. Available immediately. (id:43934)
301 - 1600 James Naismith Dr Drive
Ottawa, Ontario
Experience stylish urban living in this beautifully designed bachelor apartment at The Monterey in Ottawa's desirable Pineview neighborhood. Perfectly located within the Blair Crossing community, this home blends comfort, convenience, and modern elegance. Step inside to discover upscale finishes throughout sleek quartz countertops, stainless steel appliances, luxury vinyl plank flooring, and soaring ceilings. Large windows invite abundant natural light, creating a bright and inviting space. Enjoy the ease of in-suite laundry, air conditioning, and an open-concept layout ideal for both relaxing and entertaining. Nestled in Pineview's Blair Crossing, this unit is steps from Blair LRT station, the Gloucester Centre mall, Pineview Golf Course and multiple parks, offering a walkable and connected community. Catch the latest films at the nearby Scotiabank Theatre adjacent to Gloucester Centre. You'll love the connection to both nature and city life. A modern retreat in a prime location ready for you to call home! No smoking, pets allowed. Building amenities include a working lounge, games room, social room, outdoor terrace, fitness center (incl. yoga room & kids playroom while you workout). Ideal for professionals or couples seeking a modern, low-maintenance lifestyle steps from transit, shopping, and major routes. 2 months FREE RENT on signing of a 12 month lease. Hurry, limited time offer. Parking & Storage available at additional $100 & 75 per month. (id:43934)
1 - 190 Bayswater Avenue
Ottawa, Ontario
Urban living at its best - welcome to 1-190 Bayswater Avenue. This bright ground-floor studio blends character and convenience, featuring impressive high ceilings, an airy open layout, and oversized windows that fill the space with natural light. Step out to your own private front patio - a perfect little perch for morning coffee or unwinding at the end of the day along the quiet, tree-lined stretch of Bayswater. Set in the heart of Hintonburg, one of Ottawa's most energetic and creative neighbourhoods, you're just steps from artisan cafés, award-winning restaurants, neighbourhood parks, and independent boutiques. Bayview Station and multiple transit routes are nearby, making commuting effortless, with quick access to Highway 417 for drivers. Thoughtfully updated and meticulously maintained, this unit offers exceptional value in a prime urban setting. Ideal for a student, young professional, or anyone craving a simplified, low-maintenance lifestyle in a walkable, vibrant community. Tenant is responsible for hydro only. (id:43934)
502 Furnished - 1376 Bank Street
Ottawa, Ontario
Rarely available opportunity to rent a pair of 2 corner, top floor, executive-quality, generous sized, furnished offices in beautifully-appointed space. Offices are located in a private corner of a large, top-floor office home to only one other business (the landlord, which is a property management and real estate brokerage with small and friendly staff). Office space is fully secure via FOB entry (both the general office and also each of the 4 individual offices for rent). Full-time receptionist to greet your clients / accept mail, and access to amenities such as top-floor Seminar Room (seats 30 comfortably), Board Room (seats 10 comfortably), more intimate Signing Room (seats 6 comfortably) as well as staff kitchenette. If you are looking for reception-serviced office space with access to amenities, but prefer upscale professional finishes, secure offices you can make your own, better amenities shared between fewer tenants, and more convincingly dedicated reception services, then the 5th floor of 1376 Bank is an excellent opportunity for your business. Rent listed is for 2/4 available offices. The two North offices (outlined in Blue on the floor plan in listing images) are $1700 (total, all-incl, for both) and the two South offices (outlined in Red on the floor plan in listing images) are $1800. Excellent location close to 417, Riverside Drive,Bank Street, and Billings Bridge shopping plaza. Building is home to professional tenants such as law offices, mental wellness practitioners, not-for-profit, technology, etc. One underground parking available for $165/mo + HST; 3x visitors spaces in surface lot w 60-min time limit. (id:43934)
211 - 250 Brittany Drive
Ottawa, Ontario
Welcome to 250 Brittany. Enjoy bright, sunny living in the highly sought-after Viscount Alexander Park neighbourhood. This exceptional unit is just a short walk from essential amenities including Farm Boy, Independent Grocer, Shoppers Drug Mart, McDonald's, Tim Hortons, RBC, TD, and The Beer Store, as well as a variety of local restaurants. Downtown Ottawa is only a 10-minute drive away. The property caters to those who use the bus routes, with a number of stops within walking distance. The complex is impeccably maintained, featuring a beautiful common area and extensive, resort-style grounds. Residents have access to a small lake with fountains, open green space, indoor/outdoor swimming pools, tennis courts, an exercise room, and more! Inside, the unit is spotless and features luxury vinyl plank flooring throughout. It offers ample storage space and the convenience of an in-unit washer and dryer. The large primary bedroom includes a walk-in closet, while the upgraded bathroom boasts a high-end vanity and a quartz countertop. Step out onto your private balcony for peace and quiet, with a lovely view backing onto trees and parkland. Fantastic location with unbeatable amenities. (id:43934)
1678 Fisher Avenue
Ottawa, Ontario
Affordable 1-Bedroom Basement Apartment - $1,700/month. Bright and spacious in a quiet, convenient location. Perfect for a single professional or couple looking for comfort and affordability. Features include: Private entrance, Spacious living area, Full kitchen with appliances, 1 bedroom and 1 full bathroom. Central heating and air conditioning! Shared laundry access, Parking included. Located close to public transit, shopping, and everyday amenities. Move-in ready and excellent value at $1,700/month. (id:43934)
504 - 2019 Bank Street
Ottawa, Ontario
This bright and stylish condo at 504-2019 Bank Street offers comfortable urban living with an open layout, contemporary finishes, and large windows that fill the space with natural light. Enjoy a functional galley style kitchen, well-appointed bedroom, and the convenience of ample in-unit storage. Located steps from shops, transit, restaurants, and everyday amenities, with easy access to downtown and major routes. Perfect for professionals or anyone seeking low-maintenance living in a vibrant neighbourhood. 24 hour irrevocable. 24 hours notice for showings. (id:43934)
B400 - 1376 Bank Street
Ottawa, Ontario
Approx 625 rentable square feet of turn-key office space in basement of well-managed office building! Currently divided into 2 large rooms forming an "L" shape, and can be divided further. Landlord can provide/organize desired fit-up at cost, pro-rated over the lease term! Space is currently used as physiotherapy/osteopathy/RMT wellness practitioners but has wide variety of applications.See marked-up floorplans in tandem with the following description: the proposed new space crops some of the (current) B400 open floor plan and closes it off for owner personal use; walls erected to divide the new space and doors opened between spaces as tenant requires. There is some flexibility re: placement of walls; possible inclusion of all or some gym equipment in the rental. Equipment is not for sale unless tenant is leasing space. All utilities and operating expenses included in the rent - fully Gross Lease! Escalations of $50/mo/year.Excellent location close to 417, Riverside Drive,Bank Street, and Billings Bridge shopping plaza. Building is home to professional tenants such as law offices, mental wellness practitioners, not-for-profit, technology, etc. Video walk through is available upon request. (id:43934)
1 - 874 Clyde Avenue
Ottawa, Ontario
Freshly updated 1 bedroom + den (or 2 bedrooms) apartment near Carling Avenue. This bright second-floor walk-up offers a freshly updated kitchen and bathroom with modern cabinetry. Centrally located just a couple of blocks from Carling Avenue, enjoy easy access to local amenities. Tenant only pays for electricity, while the heat, water and parking are included. NO LAUNDRY IN BUILDING (id:43934)
2 - 64 Cobourg Street
Ottawa, Ontario
***AVAIL March 1, 2026* Located in Downtown Ottawa... Near OTTAWA UNIVERSITY and BYWARD MARKET! Ideal for someone who wants to be in walking distance and use public transit (no parking space available). Easy to maintain, NO carpet in this self-contained private - 1 bedroom, 1 bathroom apartment with hardwood floors and vinyl tile. Located on the second floor at the back of a cozy 4 unit building, it is private and quiet, with a shared coin-operated laundry room on the first floor. Recent updates: Kitchen floors and cabinetry. Window Air Conditioning unit supplied. Electric baseboard heat. Tenant pays heat and hydro at this price... talk to Landlord about details. Water and sewer and hot water tank are included. WIFI included as well. Call now to book your viewing... Welcome home! (id:43934)
199 Slater Street
Ottawa, Ontario
Welcome to The Slater, a sought-after downtown Ottawa condominium. This modern studio suite on the 17th floor features floor-to-ceiling windows that fill the space with natural light and a functional open-concept layout with a modern kitchen and stainless steel appliances. Residents enjoy access to premium amenities located on the 5th floor, including an outdoor kitchen, private dining room, games lounge, fitness facilities, hot tub, and private screening theatre. Non-smokers only. With an excellent Walk Score, shopping, transit, and dining are all steps away. Unit may be offered partially furnished. Flexible closing available. (id:43934)
102 - 17 Marlborough Avenue
Ottawa, Ontario
This idyllic Location in the heart of Ottawa will suit your lifestyle to a T! Just 1 block from Strathcona Park along the Banks of the Rideau River. Fabulous, renovated 1 bedroom, 1 bathroom apartment with charm and character in a building that was formerly the Italian Embassy. Rent includes heat. Near University of Ottawa, Parliament Hill, Byward Market, Rideau Centre, National Arts Centre and Minto Sports Complex. (id:43934)
0a - 70 Havelock Street
Ottawa, Ontario
Welcome to 70 Havelock, a brand-new boutique 8-unit building in the heart of the Golden Triangle. Offering a selection of never-lived-in 1 bed/1 bath suites, each unit features modern finishes, bright open layouts, and in-unit laundry. Pricing varies by floor and unit style, giving tenants flexible options to suit their needs. Enjoy a quiet, upscale living experience steps from Ottawa U, the Canal, parks, transit, and downtown amenities. A rare opportunity to secure a fresh, stylish home in one of Ottawa's most desirable neighbourhoods. (id:43934)
1007 - 245 Kent Street N
Ottawa, Ontario
Welcome to your new home in the heart of downtown Ottawa! This stylish one-bedroom, one-bathroom condo, built by Charlesfort, is located in the desirable Hudson Park. Enjoy the open-concept living space featuring hardwood floors throughout, a modern granite countertop, stainless steel appliances, and a private balcony. This home is in walking distance to all the best that downtown Ottawa can offer - restaurants, bars, shopping, and more., Flooring: Hardwood (id:43934)
1 - 143 Echo Drive
Ottawa, Ontario
Great central location for this two-bedroom, two ensuite bathroom apartment. Steps to the Rideau Canal and a short walk to uOttawa, transit, and Elgin Street shopping, services, and dining. Ideal for 2 occupants, this lower-level unit has been recently painted and offers numerous updated features. The front yard space is available for those who like to garden. Very quiet building. First and last month's rent, credit check, rental application, employment info, and references required. Tenant to maintain Tenant's Insurance. Heat, hydro, and water incl. Tenant pays cable, phone, and internet. Coin-operated laundry facilities available at 145 Echo Drive. 24hrs irrevocable on offers. No smoking or pets. Parking may be available. Minimum 1 year lease. Some photos are virtually staged. (id:43934)
Unit 1 - 309 Parkdale Avenue
Ottawa, Ontario
Ottawa, Hintonburg! ***PROMO: SIGN BEFORE MARCH 1ST AND RECEIVE YOUR FIRST MONTH RENT-FREE!*** Lower-level Apartment of a Triplex for rent. Available Immediately! "PARTIALLY FURNISHED OR UNFURNISHED AVAILABLE" WITH HEAT AND WATER INCLUDED! Unit features 2 bedrooms and one 4-piece bathroom. Bedrooms of good size. Vinyl plank flooring throughout. Bright living/dining area. Kitchen features ample counter space and white appliances (fridge and stove). Washer and dryer (pay per use) located right beside unit. No carpets! Portable A/C. Close to Tunney's Pasture, Civic Hospital, Ottawa River, Wellington shops, Restaurants and Parkdale Market. Easy bus to downtown and LRT. (id:43934)
Lower Unit - 146 Orr Farm Way
Ottawa, Ontario
AVAILABLE IMMEDIATELY. Welcome to this INCREDIBLE brand new ABOVE-GROUND WALK-OUT Lower Unit 1-Bedroom apartment in END unit for rent located in the private cul-de-sac up-scale community of Klondike Ridge in Morgan's Grant/South March within the Kanata High-Tech Park. Modern Kitchen with brand new appliances, living and dining area, private 3-piece bath room, bedroom with extra large window, and in-unit laundry room with stacked washer and dryer for space efficiency. This spacious 1-bedroom apartment offers the ideal combination of comfort, function, open-concept, and modern living. Parking - day time: street parking + night time: driveway parking. Close to groceries, parks, public transit (7 days a week: bus route: 63 and 110), top-rated schools, Sobeys, Metro, Walmart, Dollarama, Starbucks, McDonalds, Tim Hortons, Rio Center Kanata shopping plaza, National Defense (DND) headquarters, Richcraft Recreation Complex, and an easy access to Hwy 417. This unit offers not only a beautiful space to live but also a community to thrive in. Pet and smoke free. Tenant responsible for all utilities (Electricity, Water/Sewer, Hot Water Tank Rental, Cable, Internet & Phone). Don't miss this rare opportunity in one of Kanata's most sought-after locations! (id:43934)
1 - 366 Winona Avenue
Ottawa, Ontario
Welcome to your new apartment right in the heart of Westboro. This new lower-level studio apartment is designed to experience luxury living in one of Ottawa's best neighbourhoods. A heated walkway welcomes you into the boutique-style apartment building. Featuring an open concept living space, in-unit laundry, a custom-designed kitchen with quartz countertops, stainless steel appliances, soft close drawers, and cabinets. A stunning luxury marble tiled bathroom with heated floors and a stand-up shower. The high-end design finishes include; wide plank vinyl flooring, 5-inch Canadian Pine baseboards, oversized windows, and a spacious private terrace. NO on-site parking. Paid lot close by. Street parking during allocated hours. Located steps away from Richmond Rd. with all the great shops, restaurants, grocery, future LRT station, the newly updated Westboro Beach, Island Park, Wellington Village, and a short distance to Little Italy & Downtown. Rental application, proof of employment, and credit report required to apply. (id:43934)
3 - 883 Somerset Street W
Ottawa, Ontario
Welcome to this renovated 1 bedroom+ den apartment. Enjoy living in the vibrant urban neighbourhood of Chinatown, within walking distance to numerous restaurants, shops, and cafes along Somerset St W and Preston St. Well-maintained building, perfect for those seeking sophisticated urban living, steps to all downtown Ottawa has to offer. Shared laundry in building. SUBMIT THIS WITH OFFERS: Rental application, agreement to lease, last pay stub, employment letter, credit report. (id:43934)
6 - 883 Somerset Street W
Ottawa, Ontario
Welcome to this renovated 1 bedroom+ den apartment. Enjoy living in the vibrant urban neighbourhood of Chinatown, within walking distance to numerous restaurants, shops, and cafes along Somerset St W and Preston St. Well-maintained building, perfect for those seeking sophisticated urban living, steps to all downtown Ottawa has to offer. Shared laundry in building. SUBMIT THIS WITH OFFERS: Rental application, agreement to lease, last pay stub, employment letter, credit report. (id:43934)
5 - 72 St Francis Street
Ottawa, Ontario
Cozy living in trendy Hintonbury. Minutes to the hottest restaurants, parks, and lakeshore.Large One bedroom, One-4 piece bath, and open kitchen/ living room space. Boutique building down quiet street. Available Immediatly. (id:43934)
185 Dalhousie Street
Ottawa, Ontario
Welcome to this comfortable open space apartment located in the heart of Ottawa's Byward Market. This apartment features 1 bedroom, 1 bathroom, surface parking is available. This apartment is dog and cat friendly! In close proximity to Parliament Hill, grocery stores, parks, shopping, night life, OC Transpo and many restaurants. If downtown living is what you're looking for, then you need to book your showing now! (id:43934)

