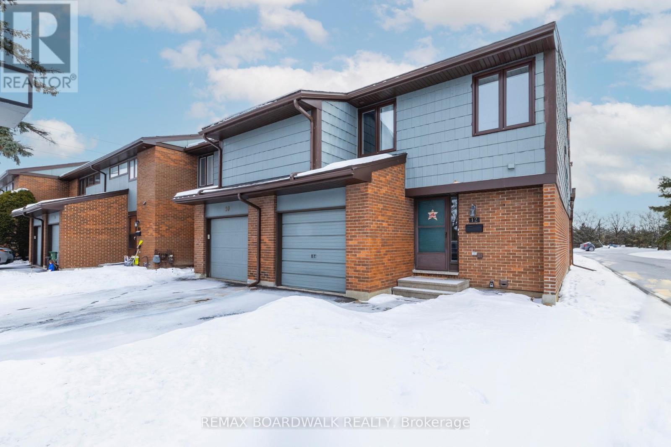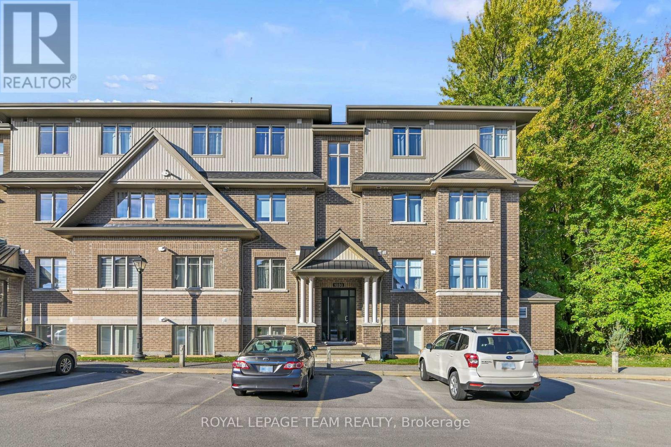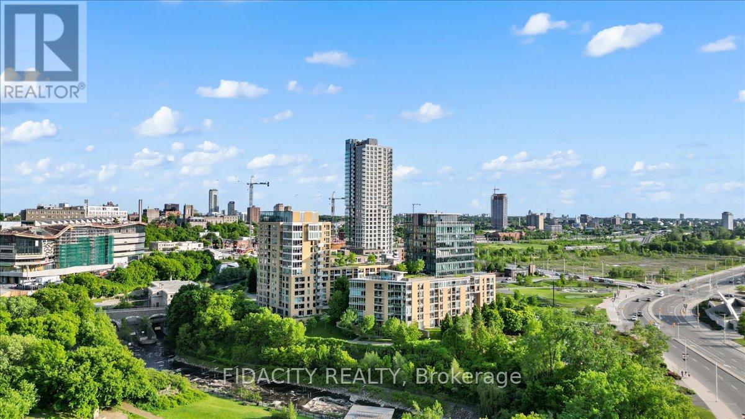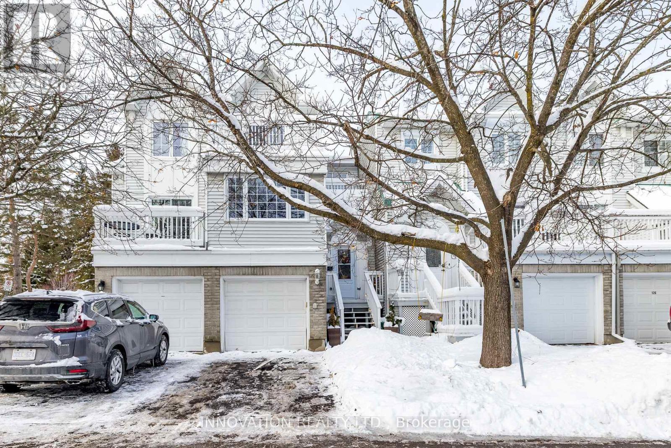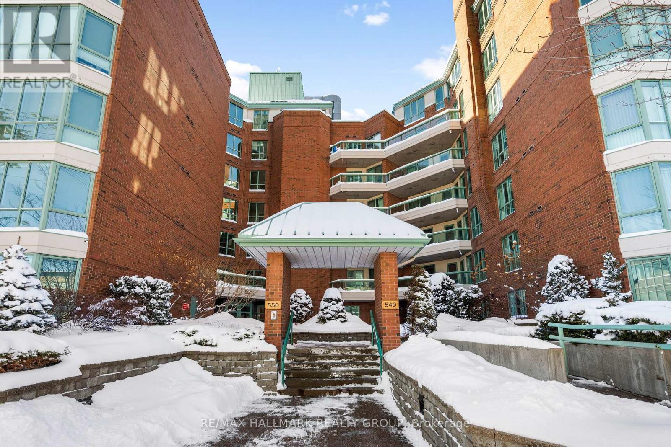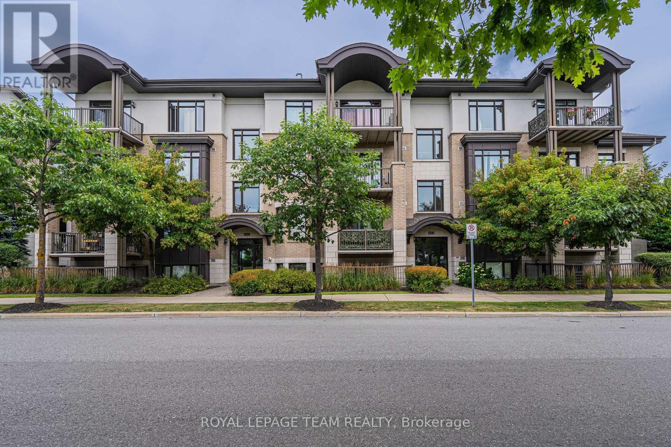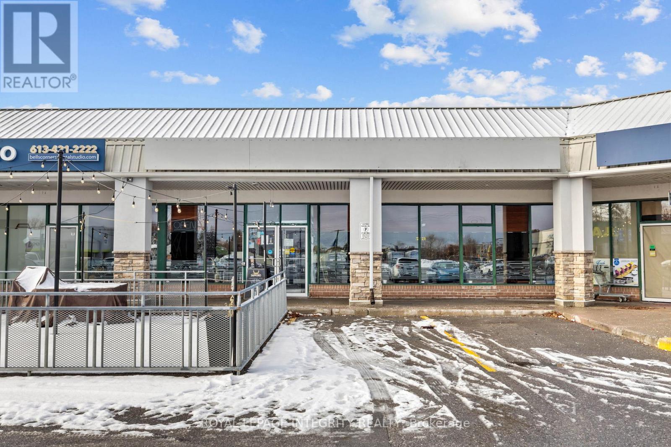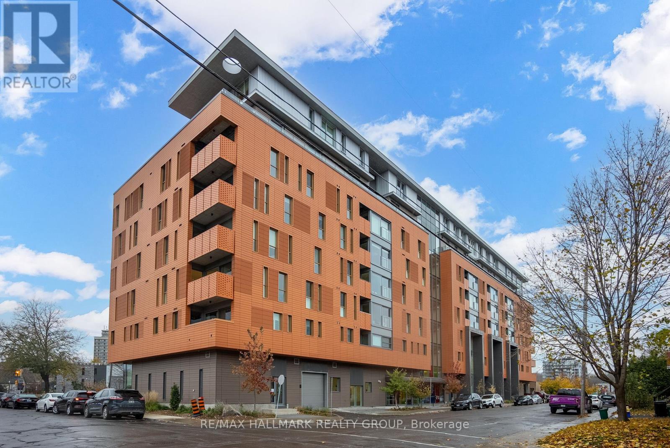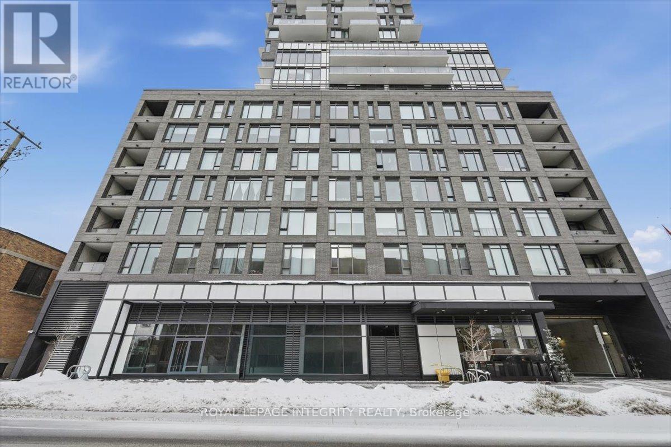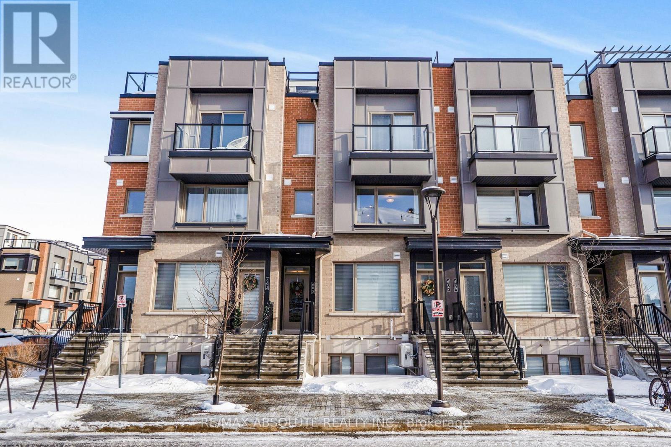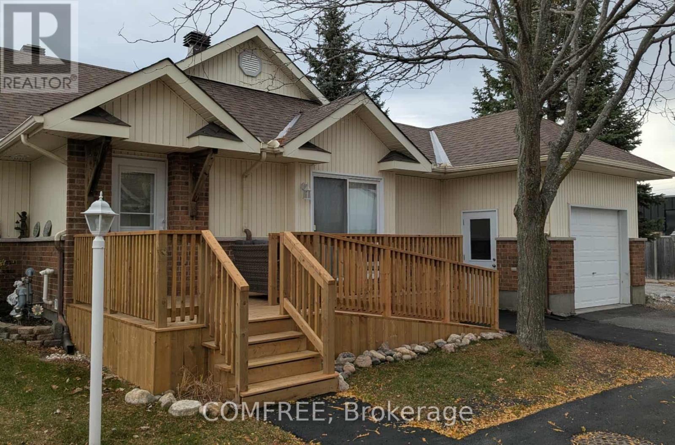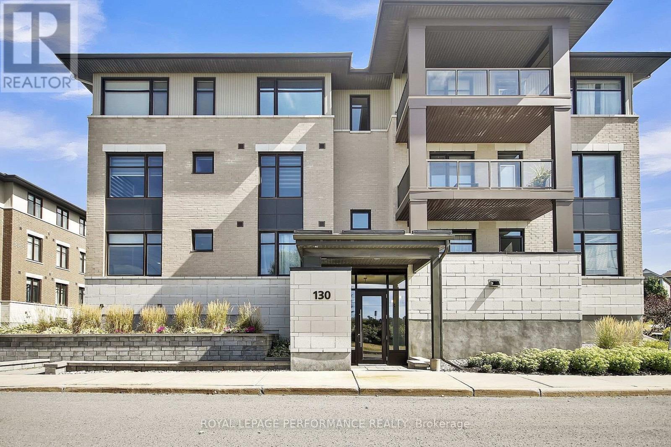We are here to answer any question about a listing and to facilitate viewing a property.
12 Selye Crescent
Ottawa, Ontario
Move-in ready, thoughtfully updated, and set in one of Kanata's most established communities. Located in a quiet, tree-lined enclave of Kanata, 12 Selye Crescent is a beautifully updated 4-bedroom end-unit townhome that balances space, function, and low-maintenance living. From the moment you step inside, the home feels bright, refreshed, and easy to live in. The main level centres around a fully renovated kitchen, redesigned to open seamlessly into the dining and living areas. This open layout is ideal for both everyday living and entertaining. Updated flooring, refreshed paint, and renovated bathrooms throughout the home add to the clean, modern feel.Upstairs, four generously sized bedrooms offer flexibility for families, guests, or home offices. The primary suite features a full ensuite bathroom and walk-in closet, creating a comfortable and private retreat. The finished lower level provides additional living space, perfect for a rec room, workspace, or quiet lounge area. As an end unit, the home benefits from added natural light, increased privacy, and extra outdoor space. The setting is ideal, with nearby parks, trails, and schools all within walking distance. Condo living here means exterior maintenance and snow removal are taken care of, offering peace of mind and ease year-round. Notable updates include: Windows 2024, Kitchen and bathrooms 2024 to 2025, Electrical updates with ESA certificate including switches, outlets, thermostats, select light fixtures, and some baseboard heaters 2024 to 2025, Luxury vinyl plank flooring and carpet 2025, Paint throughout 2024 to 2025. A turnkey opportunity in a mature Kanata neighbourhood, 12 Selye Crescent delivers comfort, functionality, and a lifestyle that simply works. (id:43934)
D - 1030 Beryl Private
Ottawa, Ontario
Exceptional 2 bedroom, 2 bath, END UNIT backing onto beautiful trees and with a private balcony to sit and enjoy nature. There are so many great features of this particular unit and with it's ideal location, there is only 1 shared wall which is in the foyer. The open concept plan showcases the spaciousness (and 9' ceilings) and the natural light that fills the home. Beautiful hardwood flooring in the primary living areas and cozy carpeting in both bedrooms, all in excellent condition. The bright European style designer kitchen offers a convenient pantry and large breakfast bar at the center island. Gorgeous, upgraded lighting adds to the comfort of the tasteful decor. The Primary bedroom is spacious, and provides a walk-in closet and lovely 3 piece ensuite with walk-in shower. There is also a roomy second bedroom and 4 piece main bathroom with tub / shower combo complete with subway tiles. Enjoy the in-unit, full size washer / dryer and handy linen closet. This condo has 2 separate entries and is only 1 short flight of stairs up from the front entrance. The second entrance has ramp access and a stairlift along with an extra wide door making access easier for those with mobility restrictions. The Primary bedroom and main bathroom also have wider doorways (33"). TWO PARKING SPOTS, one directly outside the front door! An easy walk to the new O-Train, OC Transpo bus, and loads of new retail outlets. This condo has Energy Star rating with low E-Argon windows, higher insulation in exterior walls and high efficiency furnace. Water is included in the condo fees. No smoking permitted in units or in common areas. Pets are allowed. Don't wait...this unit stands out, and with all the special features, it won't be around for long!! (id:43934)
417 - 200 Lett Street
Ottawa, Ontario
Live immersed in nature without compromising downtown convenience in this one-of-a-kind one-bedroom plus den residence at LeBreton Flats, complete with underground parking. Located in an elegant LEED-certified building, this approximately 700+ sq ft suite offers a rare sense of space and tranquility.Upon entering, you are greeted with stunning views. The unit is quietly positioned overlooking the building's landscaped garden courtyard, sheltered from street noise and framed by floor-to-ceiling windows with views of mature trees the Bronson escarpment and beyond. Elegant hardwood flooring flows throughout the open-concept living areas, while the thoughtful layout delivers both comfort and functionality.The kitchen is fitted with granite countertops, ample counter and cabinet space, a breakfast bar, an oversized pantry, and a cleverly concealed storage nook hidden behind a swinging bookcase. The primary bedroom offers more beautiful views, complemented by a separate, spacious den and stacked laundry. A private covered balcony provides the ideal setting to enjoy morning coffee surrounded by greenery.Residents enjoy an impressive collection of amenities, including a rooftop terrace with panoramic views of the Ottawa River, Parliament, and War Museum, a fully equipped gym, sauna, party room, bike storage, and pet-friendly policies. The unit includes 1 underground parking spot and a storage locker, with the building's electrical infrastructure in place for a future EV charger if desired. Ideally located just minutes from Pimisi LRT Station with easy cross-city access, and close to Bayview Station, this spot is within walking distance of downtown offices and shops, Little Italy, Chinatown, river pathways, kayaking and cycling routes, Bluesfest grounds, and the future Adisoke Central Library. The future Ottawa Senators arena is also nearby, further enhancing the long-term appeal of this exceptional neighbourhood.( Heat & Water included in condo fees.) (id:43934)
58 - 122 Castlegreen Private
Ottawa, Ontario
Ideal for First-Time Buyers & Investors! Situated in a quiet enclave, this condo townhome offers comfort, convenience, and rare greenspace views with no rear neighbours. The main floor features an open-concept living and dining area filled with abundant natural light, plus a bright, well-designed kitchen overlooking the backyard. The extra-large primary bedroom offers two generous closets, while the second bedroom includes its own private balcony-perfect for warm summer mornings. The lower level adds versatile space with a cozy rec room and walkout to the backyard, ideal for relaxing or hosting BBQs. A laundry/mud room offers convenient inside access to the single garage, and the home includes two parking spaces-one in the garage and one in the driveway. Located in popular Hunt Club, you're steps to schools, parks, walking/biking trails, shopping centres, transit, and all everyday amenities. Low condo fees make this a smart and affordable choice. A wonderful opportunity to own a home backing onto peaceful parkland in a well-connected neighbourhood. Balcony professionally sealed and waterproofed. (2016) (id:43934)
211 - 540 Cambridge Street S
Ottawa, Ontario
Vibrant city living awaits in this rarely offered 3 bedroom 2 bathroom move in ready urban oasis, ideally located just a short walk from the Canal, Dow's Lake, Little Italy, and The Glebe. This recently updated, sun filled residence has been freshly painted throughout and thoughtfully refreshed with new light fixtures, a new kitchen backsplash, brand new kitchen appliances, and professionally steamed carpets. Step inside to a modern open concept layout featuring neutral colours and in unit laundry, flowing seamlessly into the living space and out to the private balcony. The primary bedroom retreat offers two closets, a four piece ensuite, and sliding glass doors to the balcony, extending your living space outdoors. A third bedroom and full bathroom are thoughtfully located in a separate wing, offering added privacy. The unit includes one underground parking spot and a storage locker. All within a well maintained building and an unbeatable central location. (id:43934)
304 - 805 Beauparc Private
Ottawa, Ontario
Welcome to this beautifully maintained 2-bedroom, 2-bath corner unit in the highly sought-after Beauparc Private!Boasting 9ft ceilings and expansive windows that frame unobstructed ravine and tree-line views, this bright and airy home perfectly blends comfort with modern convenience.The open-concept living and dining areas are bathed in natural sunlight the dining room features floor-to-ceiling windows with direct access to the balcony, creating a seamless indoor-outdoor flow. The living room offers a large picture window overlooking mature trees and greenery, bringing nature right into your everyday living space.Gleaming hardwood floors run through the main living areas and kitchen, while the bedrooms offer cozy Berber carpet and the bathrooms feature elegant tile finishes. The upgraded kitchen includes stainless steel appliances and ample counter space, ideal for cooking and entertaining. The spacious primary bedroom features a walk-in closet and a full ensuite.Enjoy your morning coffee or a peaceful evening on your private balcony overlooking the tranquil ravine. Additional features include in-unit laundry, central heating/AC, a storage locker, and one surface parking spot.Just steps to Cyrville LRT Station and minutes to shopping, dining, parks, and downtown this is urban living with a serene, nature-filled twist.(Surface Parking Number: 4C; Locker: 4th on the left side) (id:43934)
2150 Robertson Rd Road S
Ottawa, Ontario
Exceptional opportunity to acquire a well-established restaurant, proudly operating since 1998, located in one of the largest and busiest plazas in Bells Corners, benefiting from constant all-day foot traffic and excellent exposure. Surrounded by strong anchor tenants and national retail chains that complement and drive consistent business. This spacious 3,307 sq.ft. dining room offers seating for 169 guests, plus a welcoming patio for those perfect summer days. The layout includes a designated bar area for guests who enjoy sitting up front, along with a versatile buffet-style setup that adds functionality and revenue potential. The restaurant is fully equipped with an LLBO license, a commercial kitchen featuring a long hood range, and four well-maintained washrooms including a wheelchair-accessible facility. With abundant parking right at the door, a loyal customer base, and a well-trained staff that keeps operations running smoothly, this business is ideal for an owner-operator or an investor looking for a turnkey opportunity in a high-visibility location. Please contact the listing agent for further details, financials, and to arrange a confidential showing - opportunities like this don't come often. (id:43934)
607 - 135 Barrette Street
Ottawa, Ontario
Welcome to Unit 607 at 135 Barrette Street - The St. Charles Market in New Edinburgh! An upscale & remarkable project, built by ModBox Developments. Minutes to all shops, amenities, downtown/lowertown, Global Affairs, the River, public transportation & walking/biking paths! This gorgeous/modern 1-Bed, 1-Bath unit falls nothing short of perfect! Highlights include: High-end Fisher & Paykel appliances (including gas range), 2 tiered dishwasher & an abundance of cupboards/counter space. Designer Caesarstone raw concrete countertops in kitchen & quartz in bathroom (with heated floor!), FULL soundproofing between both neighbours, electronic black-out blinds in kitchen/living area, private balcony with heater & nat-gas BBQ hookup, hardwood floors throughout & full-sized in-unit laundry! Amenities include: Concierge service, Fitness Centre, Party Room, Yoga Studio, Roof top terrace & more! 2 oversized storage lockers (#48 & #49) & Valet parking via innovative automated puzzle parking system. (id:43934)
602 - 203 Catherine Street
Ottawa, Ontario
Welcome to this stunning 1 bedroom + den condo in sought-after SoBa. This modern space impresses with 9-foot exposed concrete ceilings, a striking feature wall, and warm hardwood floors throughout. The sleek European-style kitchen offers quartz countertops, a stylish backsplash, built-in stainless steel appliances including a gas stove, and a generous center island overlooking the bright open-concept living and dining area with floor-to-ceiling windows and patio doors leading to your private balcony. The spacious primary bedroom features a walk-in closet, while the versatile den is ideal for a home office or flex space. A contemporary bathroom showcases a deep soaker tub with shower and elegant 12" x 24" tile, complemented by the convenience of in-suite laundry. One underground parking space is included. Enjoy exceptional building amenities such as a modern Sky Garden party room, outdoor pool, concierge service, and security system. Ideally located just steps from the shops, cafés, restaurants, and cultural spots of The Glebe, with easy access to Bank Street and Elgin Street. A rare opportunity to own a stylish condo that perfectly blends luxury, lifestyle, and value. (id:43934)
605 Makwa Private
Ottawa, Ontario
This upper unit stacked townhouse has it all and is priced to sell quickly - don't miss this one! Step inside to an inviting entry that leads to the second floor, featuring laminate flooring and an open-concept main level with a bright living and dining area. Large windows flood the space with natural light, while the stunning kitchen showcases granite countertops and stainless steel appliances. The third level offers two well-sized bedrooms, a full bathroom, and the convenience of a laundry room on the same floor. Enjoy your private balcony or unwind on your expansive rooftop terrace with western exposure, offering abundant afternoon and evening sun - perfect for entertaining or relaxing. Ideally located near Montfort Hospital, Ottawa River bike paths, Beechwood Village, St. Laurent Shopping Centre, Gloucester Centre, Blair LRT Station, Costco, NRC, CSIS, CSE, CHMC, and more. This home won't last - act fast! (id:43934)
410 Grassendale Private
Ottawa, Ontario
Bungalow townhome in The Groves of Richmond. This is a life lease community for people 55+. 2 bedrooms, 2.5 bathrooms, Newly finished basement. Close to Manotick, Stittsville and Barrhaven. Large front deck with ramp. Side patio with pergola and beautiful stonework. Open concept kitchen, living and dining. Newly refinished hardwood floors throughout main floor. Large master bedroom with walk-through closet and ensuite. Second bedroom/office has patio doors to the side yard. Main floor laundry and powder room. Basement has large entertainment space and separate storage room. Additional guest space in basement with full bathroom. Monthly maintenance fee includes property taxes, water, landscaping, snow removal. Built in 2003. Approx 940 sq ft main floor. Additional 900 sq ft finished in basement. New LVP flooring throughout basement. Attached garage is insulated and has additional storage space and garage door opener. All appliances included. Central AC. Parks and amenities just a short walk away. Cozy electric fireplace. Water filtration system for drinking water. All new light fixtures. All new trim and hardware. Upgraded electrical and plumbing. New deck. Improved accessibility for mobility devices. (id:43934)
302 - 130 Guelph Private
Ottawa, Ontario
This stylish 2-bedroom + den, 2-bath condo is ideally located just steps from Kanata Centrum Shopping Centre. The bright, open layout features hardwood floors throughout, a modern kitchen, and a spacious living/dining area perfect for entertaining. The primary bedroom offers a 3-piece ensuite and double closet, while the second bedroom is generously sized with plenty of storage. Additional conveniences include in-suite laundry, underground parking, and a private storage locker.Enjoy access to the buildings clubhouse, complete with space for gatherings, a pool table, darts, and fitness equipment. With shopping, dining, transit, and every amenity at your doorstep, this top-floor condo combines comfort, convenience, and maintenance-free living in one perfect package. (id:43934)

