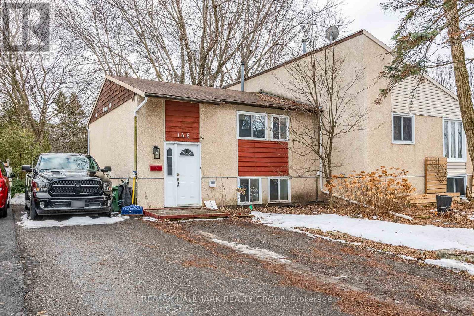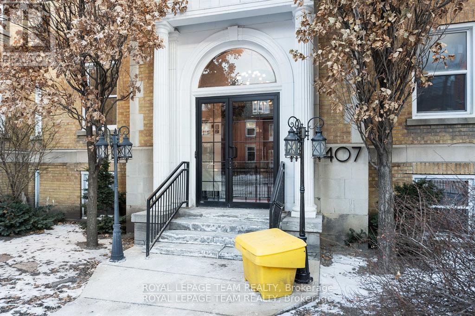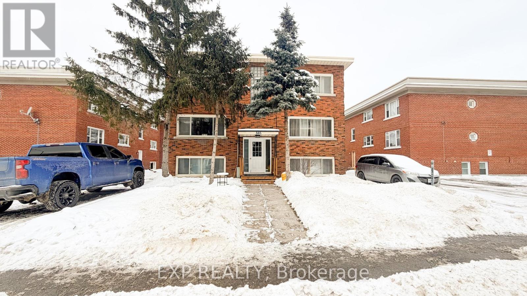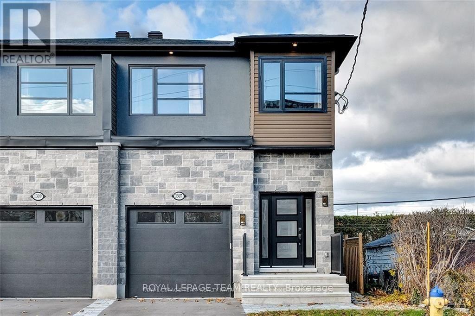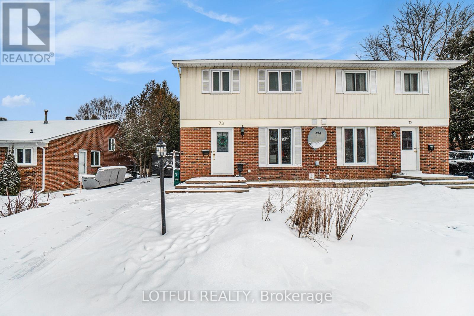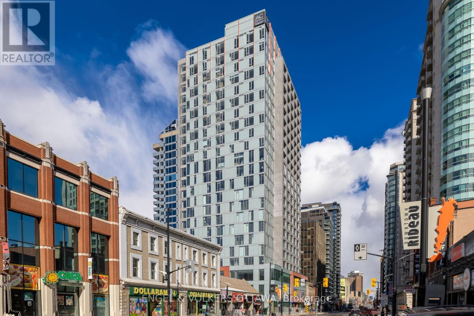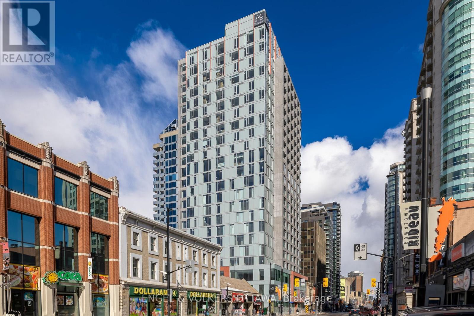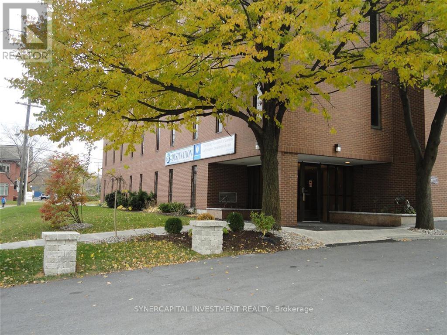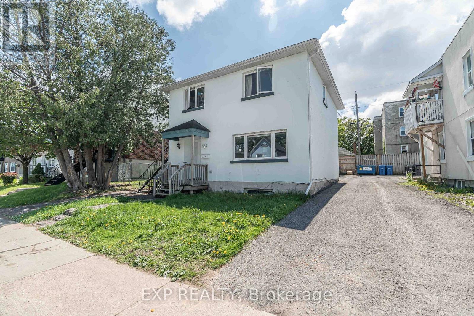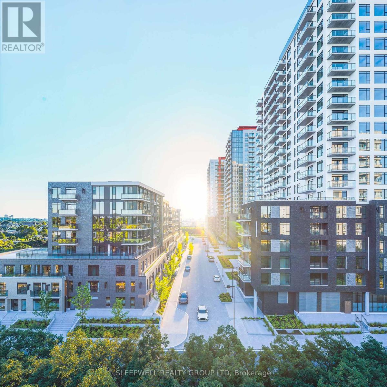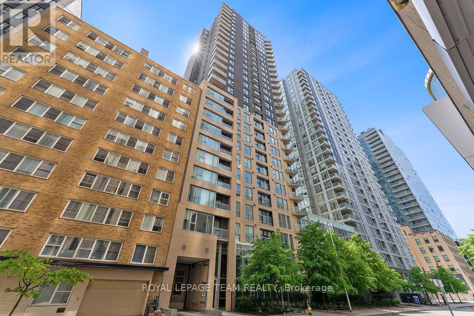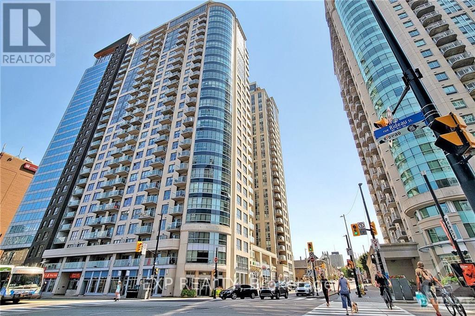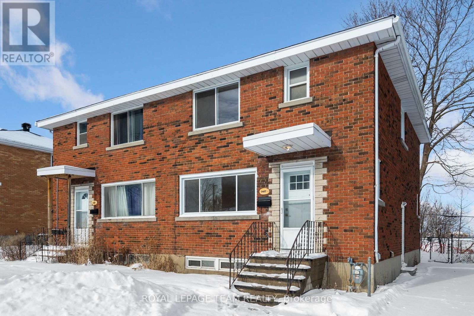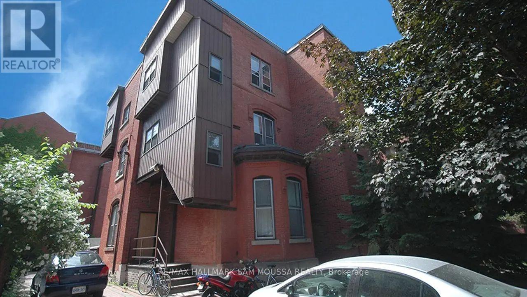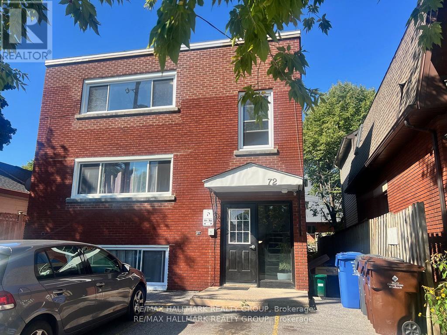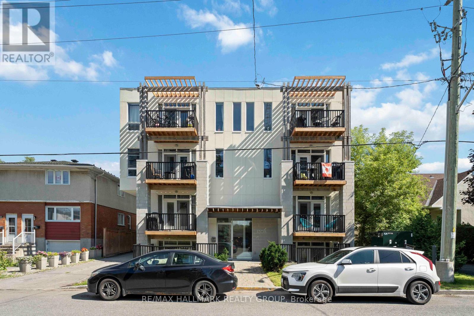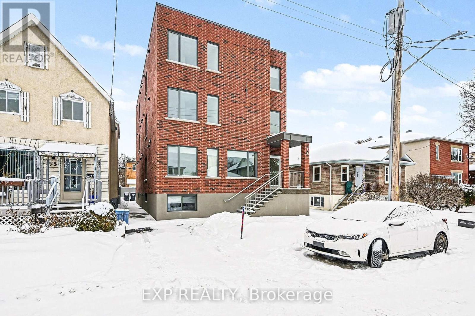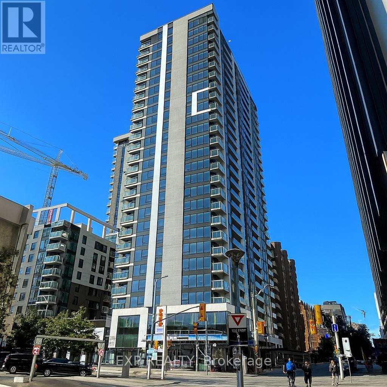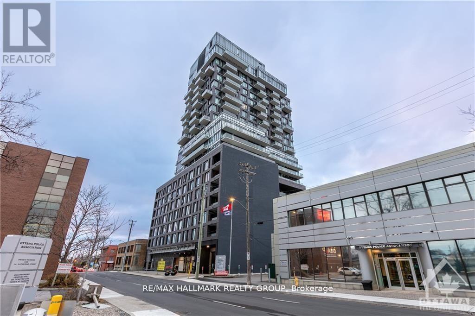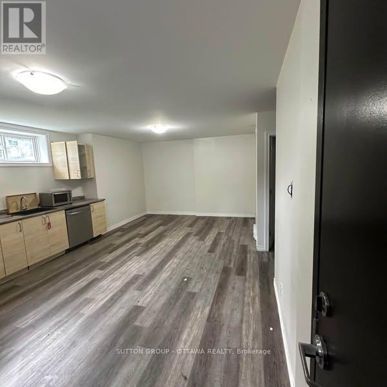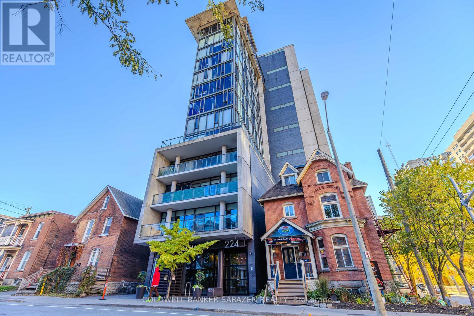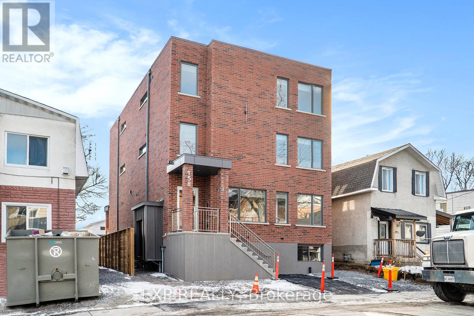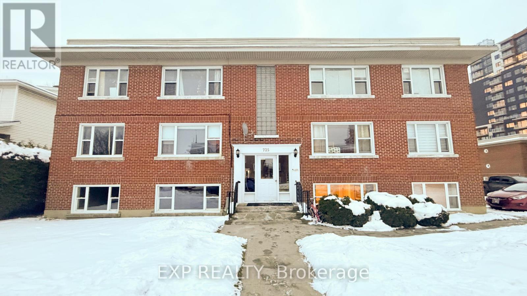We are here to answer any question about a listing and to facilitate viewing a property.
B - 146 Rothesay Drive
Ottawa, Ontario
Welcome home to this inviting one-bedroom lower-level suite in the heart of Glencairn. Thoughtfully designed with an airy, open layout, the unit feels bright and comfortable throughout. It comes fully equipped with four appliances and modern ductless heat pumps that provide efficient heating and cooling all year long. One of the standout features is the serene setting: no rear neighbours and a generous lot backing directly onto the Trans Canada Trail, offering both privacy and a peaceful backdrop. Surface parking is available, and the rent conveniently includes water, and parking, with only hydro paid by the tenant.A great option for anyone looking for comfort, efficiency, and a quiet connection to nature-right in the city. (id:43934)
5 - 407 Elgin Street
Ottawa, Ontario
Welcome to 407 Elgin St. Enjoy living in this newly renovated apartment with high-end finishes. Located in one of Ottawa's landmark buildings, this spacious 1 bedroom, 1 bathroom apartment is close to all the available amenities of The Golden Triangle and the downtown core. This apartment features high ceilings and large windows. A spacious bedroom and cozy living area with refinished hardwood floors. A marble tiled bathroom and updated kitchen, with stainless steel appliances complete this charming apartment. A secure building close to the police station with surveillance and a gate for added security. The laundry machines are card-operated and shared in the building. This is a low-rise building with no elevator. Tenant pays Hydro and Internet. Parking may be available underground $200/month. Street parking permits may be available through the city. To apply, please provide the rental application, photo ID, proof of income, and credit report. Available immediately. Minimum 1 year lease. (id:43934)
1 - 365 Tillbury Avenue
Ottawa, Ontario
Welcome to this quaint and cozy 1-bedroom, 1-bath above-ground lower apartment, perfect for a single professional or couple. The space is bright and welcoming, with plenty of natural light and a comfortable layout that's easy to make your own. Located in a quiet neighbourhood just off Carling Avenue, you'll enjoy close proximity to amenities, restaurants, shops, and public transportation, with easy access to Highway 417 for convenient commuting. This charming unit offers a great balance of comfort and practicality in a desirable location. Tenant only to pay for hydro and hot water tank (aprox $20/month). Laundry located in lower level common area and is coin operated. (id:43934)
B - 1307 Thames Street
Ottawa, Ontario
*Basement unit, no parking. Beautiful 2 bedroom, 1 bathroom, basement unit centrally located! Carefully designed with modern style - bright natural light shines through large windows. Unit features a neutral palate, laminate flooring throughout, recessed lighting, quality finishes & smart technology. Open concept layout with effortless flow, offers living & dining areas & lovely kitchen boasting great storage space, hi-gloss cabinetry, granite countertops & stainless steel appliances. Each bedroom features french door closets, & one full bath with elongated vanity, granite counters & large stand-up shower. Unit offers in-unit laundry. Located on quiet dead-end street near schools, shopping, restaurants, bike & walking paths. Great access to 417 & Westboro, Wellington, Dows Lake, Experimental Farm. (id:43934)
B - 75 Dalehurst Drive
Ottawa, Ontario
Step into this beautifully renovated, spacious apartment, thoughtfully designed with modern living in mind. This home features 1 bedroom + den, brand-new stainless steel appliances, quartz countertops and stylish fixtures throughout offering the perfect blend of comfort and sophistication. Additionally, enjoy the convenience of in-unit laundry for hassle-free living. The updated kitchen is a chefs delight, equipped with sleek stainless steel appliances that make cooking a pleasure. where a charming patio invites you to relax or entertain in style. Nestled in a sought-after neighborhood, this property provides the best of both worlds: peace and accessibility. Enjoy proximity to lush parks, the Nepean Sportsplex, and Algonquin College, as well as an array of shopping and dining options. With quick access to Highway 417 and Hunt Club Road, commuting is a breeze. This home is a rare gem that effortlessly combines comfort, style, and an unbeatable location. (id:43934)
2306 - 199 Rideau Street
Ottawa, Ontario
*1 free month on a 13-month lease* Welcome to MRKT Lofts, perched above the brand-new AC Hotel by Marriott in the heart of Ottawa's vibrant ByWard Market where modern urban living meets upscale hospitality. This never-lived-in, thoughtfully designed studio unit maximizes space and comfort with a bright, open-concept layout, a sleek kitchen featuring stainless steel appliances, and the convenience of in-suite laundry. Residents enjoy premium shared hotel amenities, including an indoor pool, sauna, fitness center, bike storage, and 24/7 video surveillance for peace of mind. At street level, the AC Kitchen offers European-inspired breakfast options, while the AC Lounge provides a stylish setting to enjoy handcrafted cocktails and tapas in the evening. With a Walk Score of 99, this prime location places you steps from the city's best shopping, dining, and cultural hotspots, including the Rideau Centre, University of Ottawa, ByWard Market, LRT, and Parliament Hill. (id:43934)
2107 - 199 Rideau Street
Ottawa, Ontario
*1 free month on a 13-month lease!* Welcome to MRKT Lofts, perched above the brand-new AC Hotel by Marriott in the heart of Ottawa's vibrant ByWard Market where modern urban living meets upscale hospitality. This never-lived-in, thoughtfully designed studio unit maximizes space and comfort with a bright, open-concept layout, a sleek kitchen featuring stainless steel appliances, and the convenience of in-suite laundry. Residents enjoy premium shared hotel amenities, including an indoor pool, sauna, fitness center, secure underground parking with bike storage, and 24/7 video surveillance for peace of mind. At street level, the AC Kitchen offers European-inspired breakfast options, while the AC Lounge provides a stylish setting to enjoy handcrafted cocktails and tapas in the evening. With a Walk Score of 99, this prime location places you steps from the city's best shopping, dining, and cultural hotspots, including the Rideau Centre, University of Ottawa, ByWard Market, LRT, and Parliament Hill. (id:43934)
208 - 1376 Bank Street
Ottawa, Ontario
All utilities and operating expenses included in the rent! Approx 630 rentable square feet of turn-key office space, already divided into 3 functional office spaces and opening from a bright, welcoming reception area! Previous tenant installed sound proofing (insulation) on all interior unit walls and in some areas of ceiling; landlord has installed more extensive soundproofing on exterior unit wall adjoining neighboring unit 206. Lease runs through end of Aug 2029; option/incentives for longer available (60 mo). Building has larger shared board room and kitchenette, free for tenant use, on 4th floor. Excellent location close to 417, Riverside Drive,Bank Street, and Billings Bridge shopping plaza. Building is home to professional tenants such as law offices, mental wellness practitioners, not-for-profit, technology, etc. (id:43934)
124 Marier Avenue
Ottawa, Ontario
FULLY FURNISHED and beautifully updated 1 bedroom unit in an excellent central location in Ottawa, steps away from the bus stop and about 5 min away from downtown. In unit laundry, and one parking included. Tenant only pays for electricity. 3 min away from parks and recreation facilities in the neighbourhood. Available March 1, 2026. (id:43934)
1105 - 1360 Carling Avenue
Ottawa, Ontario
Welcome to The Talisman, the newest addition to this contemporary five-building community, offering modern urban living with premium finishes throughout. Available April 1st, this brand-new suite features an open-concept layout with large windows, sleek modern design, and ensuite laundry for added convenience. The kitchen is equipped with stainless steel appliances, including fridge, stove, dishwasher, and microwave, complemented by stylish finishes. Enjoy keyless entry and access to an on-site fitness center. Heat and water are included; hydro is extra. Ideally located within walking distance to groceries, with public transit conveniently located directly in front of the building, making commuting effortless. A fantastic opportunity to live in one of the area's newest and most well-connected buildings. *More options available* *Picture of similar finishes but different layout* (id:43934)
1904 - 40 Nepean Street
Ottawa, Ontario
This immaculate studio/bachelor on the 19th floor of the sought-after Tribeca East by Claridge Homes offers the ultimate downtown lifestyle live, work, play, and dine all in one vibrant location. Designed with a smart open-concept layout, this bright and modern unit features floor-to-ceiling, wall-to-wall windows, granite countertops, appliances, and in-unit laundry. Located in a prestigious building with premium amenities including three elevators, a fitness centre, indoor pool, concierge, boardrooms, party room, guest suites, bike storage, and storage lockers, this studio is perfect for professionals or students seeking convenience and style. Just steps from Parliament Hill, Rideau Canal, Rideau Centre, ByWard Market, boutique shopping, restaurants, nightlife, and with underground access to Farm Boy, the location couldn't be better. Tenant pays electricity, internet, cable, and phone. Don't miss this opportunity to live in the heart of Ottawa's most dynamic neighbourhood. **Some photos are digitally staged (id:43934)
2208 - 242 Rideau Street
Ottawa, Ontario
Welcome to highly sought after Claridge Plaza 3! Unit 2208 is a well designed studio offering 440 sq.ft. of versatile living space in the heart of downtown Ottawa. This well-maintained unit features hardwood and ceramic flooring, granite countertops, stainless steel appliances, in-unit laundry, and separate storage locker. Heating, cooling, and water included! Tenants only hydro (electricity). Enjoy premium building amenities including a saltwater pool, sauna, exercise room, party room, and a common outdoor terrace with BBQ. Clean, secure building with 24/7 concierge and security. Perfectly located within walking distance to Ottawa University, along with the Byward Market, Rideau Centre, Parliament Hill, Rideau Canal, and more. Shopping & entertainment all around. Move-in ready with Double Murphy Bed with additional storage and study desk included. Excellent opportunity for students, professionals, or retirees seeking convenient accommodation. Book your showing today! (id:43934)
A - 1487 Morisset Avenue
Ottawa, Ontario
Newly Renovated Lower-Level Unit with 1 Bedroom + Den - Bright, Modern & Move-In Ready! Offering incredible value and comfort in a central Carlington location. Freshly updated from top to bottom, this space feels bright, modern, and surprisingly spacious. The heart of the unit is the sleek, contemporary kitchen, featuring new cabinetry, updated appliances, and great lighting-perfect for easy weeknight meals or cozy weekend cooking. The layout features 1 well-sized bedroom and a den, perfect for work from home professionals, a small family, or anyone requiring a dedicated office space. The full bathroom has also been completely refreshed, giving you a clean, modern feel from the moment you move in. You'll also enjoy the convenience of in-unit laundry, private entrance, and proximity to parks, transit, shopping, and the Civic Hospital. Rent: $1,750/month + Hydro. Water Included. If you're looking for a bright, stylish unit in a super convenient neighbourhood, this newly renovated suite is the perfect place to call home! (id:43934)
6 - 232 Cooper Street
Ottawa, Ontario
Refined one-bedroom apartment ideally situated in the heart of Centretown, offering an elevated urban living experience within walking distance to Ottawa's vibrant dining scene, cafés, transit, and downtown core. This thoughtfully laid-out main-level residence features approximately 570 sq ft of well-proportioned living space, highlighted by a bright living area, a private bedroom, and a functional kitchen, all complemented by a modern, carpet-free interior. Heat and water are included for added convenience, and the unit is equipped with a stove, hood fan, and refrigerator. A private entrance enhances privacy, while shared on-site laundry facilities add practicality. An excellent opportunity for tenants seeking a quiet, centrally located residence with effortless access to Bank Street, Elgin Street, and surrounding amenities. Immediate occupancy available. (id:43934)
6 - 72 St Francis Street
Ottawa, Ontario
Cozy living in trendy Hintonbury. Minutes to the hottest restaurants, parks, and lakeshore.Large One bedroom, One-4 piece bath, and open kitchen/ living room space. Boutique building down quiet street. Available Immediatly. (id:43934)
301 - 1308 Thames Street
Ottawa, Ontario
Welcome to Hampton Park Lofts, a modern and efficient condo located steps from transit, amenities, the Experimental Farm, and just minutes to downtown. This bright, open-concept unit features hardwood flooring, quartz countertops, exposed ductwork, high ceilings, and LED lighting throughout. Enjoy sunsets from your private 3rd floor balcony with a great view over the neighbourhood. Ultra-efficient heating and cooling units help keep utilities within the budget, making it an economical choice. Dog lovers will appreciate having Hampton Park (a designated dog park!) just down the street, along with Alexander and Harrold parks for daily walks. Westgate, Westvale, and Hampton Park Plazas are all under a 10-minute walk, with multiple bus lines nearby for easy commuting. A stylish and practical place to call home. Please note this Unit does not come with parking. (id:43934)
4 - 79 Marquette Avenue
Ottawa, Ontario
Experience elevated city living in this brand new, never lived in 1-bedroom apartment, ideally located just steps from Beechwood Avenue in North Vanier and everything this vibrant neighbourhood has to offer. Be among the first to call this thoughtfully designed residence home.This bright and modern unit features an open-concept layout that blends style and functionality. The contemporary kitchen is beautifully finished with custom two-tone cabinetry, quartz countertops, a generous island, and all brand new stainless steel appliances, making it perfect for everyday living or entertaining guests.The large bathroom offers sleek finishes and modern fixtures, creating a calm and inviting space to unwind. Additional highlights include in-unit laundry, large windows providing abundant natural light, and high-quality finishes throughout the apartment.Situated in a walkable and well-connected area, you are surrounded by popular cafés, restaurants, shops, and everyday conveniences. Public transit is nearby, and the ByWard Market is just a short five-minute drive away, offering quick access to downtown amenities while maintaining a charming neighbourhood feel.Rental application and credit check must be completed prior to scheduling showings.This is a rare opportunity to secure a brand new unit in one of Ottawa's most sought-after communities. (id:43934)
1608 - 340 Queen Street
Ottawa, Ontario
This stunning studio located in the luxurious tower - Claridge Moon. Modern designed studio with hard wood floors, ceramic tile bathroom, smooth ceilings with pot lighting, quartz kitchen and bathroom countertop and stainless steel appliances throughout. Conveniently located above Lyon LRT subway station, parallel to sparks street mall and surrounded by restaurants, shopping and great nightlife. Not only does Claridge Moon's sleek design scream luxury, it's fantastic amenities reflect it's standard with access to it's boutique gym, rooftop terrace, party lounge, indoor pool, theatre room and 24-Hour concierge+ security for top safety. Don't miss out! Pictures are from similar unit with similar finishes. (id:43934)
707 - 203 Catherine Street
Ottawa, Ontario
SoBa! A luxury condo located at Catherine; This fantastic Loft is the perfect space for downtown living. With modern appliances, innovative design, you're definitely not going to want to miss out on this one. Floor to ceiling windows, pre-engineered hdwd floors, SS appliance. This 411 sq.ft. (as per builder's plan) has plenty of living space and room for your home office. The open concept floor plan makes this unit airy and the floor to ceiling windows let in plenty of natural light. You can enjoy barbecuing and entertaining your guests on terrace. Centrally located - walking distance to Parliament, Byward Market, Rideau Centre, Rideau Canal, University of Ottawa, Dows Lake, stores, gyms, schools, museum & restaurants. Amenities include Sky Garden Party Room and Outdoor Spa Pool, concierge/security & gym, LRT. Also available for Rent. (id:43934)
183 Presland Road
Ottawa, Ontario
Recently built 1-bedroom apartment in Overbrook. Minutes from downtown. High quality finishes throughout. Utilities included. (id:43934)
1 - 846 Alpine Avenue
Ottawa, Ontario
Bright & Spacious 1-Bedroom Basement UnitWelcome to this bright and generously sized 1-bedroom basement apartment, offering a comfortable and inviting living environment. The unit features a full 3-piece bathroom, convenient in-unit laundry, and efficient radiant heating for year-round comfort. Large windows allow for ample natural light, enhancing the open and welcoming feel of the space. Prime Location:Ideally located just steps from OC Transpo, with parks, restaurants, and shopping nearby. Enjoy quick and easy access to the Queensway, making commuting simple and convenient. Tenant responsible for hydro. Water and gas are included . (id:43934)
1308 - 224 Lyon Street N
Ottawa, Ontario
Welcome to Gotham and contemporary downtown condominium living. BEAUTIFUL 1 BED 1 BATH STUDIO, APPROXIMATELY 497 SQFT. One of the Biggest Studios in the building! INCLUDES EXPOSED CONCRETE, PREMIUM HARDWOOD FLOORING, SOARING 9' CEILINGS. SPECTACULAR FORM & DESIGN. The bathroom includes a full-sized tub. Convenient ensuite Washer and Dryer. Walking distance to all things downtown Ottawa has to offer! (id:43934)
158 Laval Street
Ottawa, Ontario
Modern Luxury Meets Urban Charm Brand New 1-Bedroom Apartment in the Heart of Beechwood Be the first to call this beautifully crafted 1-bedroom, 1-bathroom apartment home perfectly located in Beechwood, just steps from your favourite cafés, restaurants, and boutiques.This sun-filled unit offers a sleek, open-concept layout designed for both comfort and style. The chef-inspired kitchen is a standout, featuring custom two-toned cabinetry, gleaming quartz countertops, a spacious island, and premium stainless steel appliances perfect for cooking, entertaining, or relaxing at home.Unwind in your spa-like bathroom, complete with high-end finishes and modern fixtures. Enjoy the convenience of in-unit laundry, large windows that flood the space with natural light, and thoughtful design details throughout.Ideally situated close to public transit and only a 5-minute drive to the ByWard Market, this vibrant community offers the best of urban living with a welcoming, neighbourhood feel. Opportunities like this don't come often. (id:43934)
2 - 725 Melbourne Avenue
Ottawa, Ontario
Welcome to this quaint and cozy 1-bedroom, 1-bath lower level apartment, perfect for a single professional or couple. The space is bright and welcoming, with plenty of natural light and a comfortable layout that's easy to make your own. Located in a quiet neighbourhood just off Carling Avenue, you'll enjoy close proximity to amenities, restaurants, shops, and public transportation, with easy access to Highway 417 for convenient commuting. This charming unit offers a great balance of comfort and practicality in a desirable location. Unit includes storage and parking; tenant only pays hydro. Laundry located in lower lower-level common area and is coin-operated. (id:43934)

