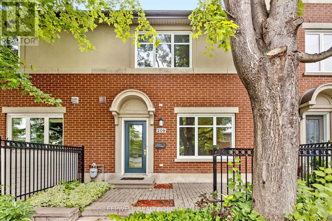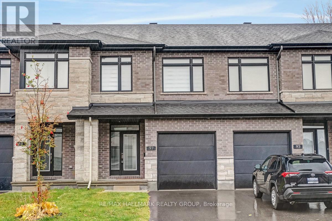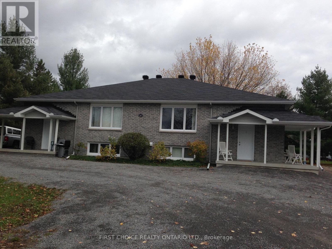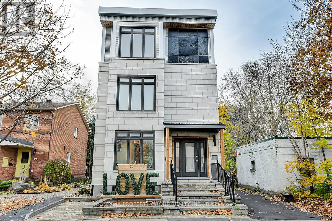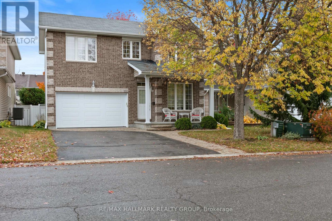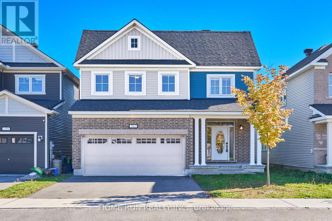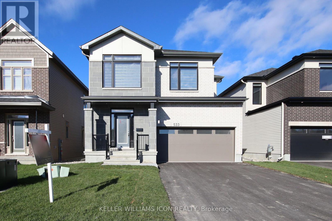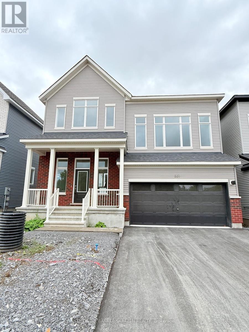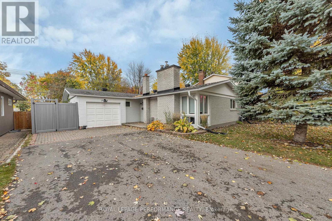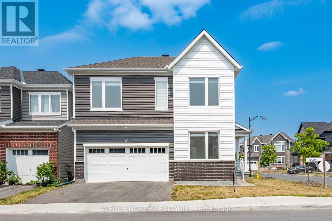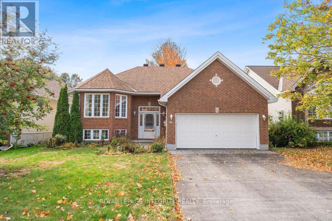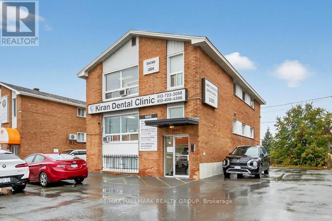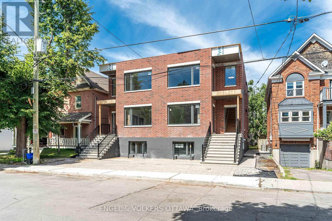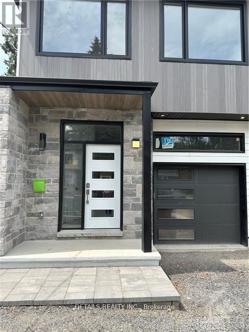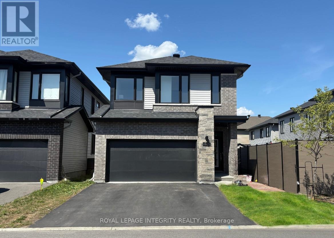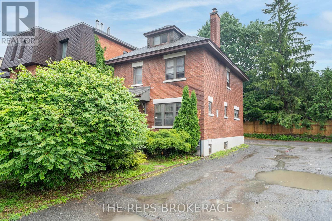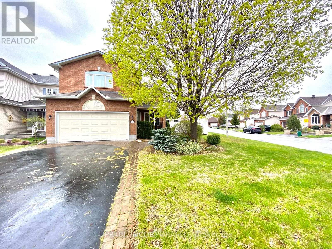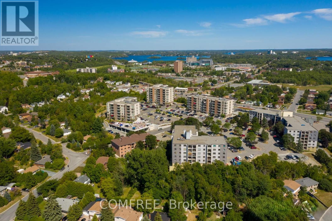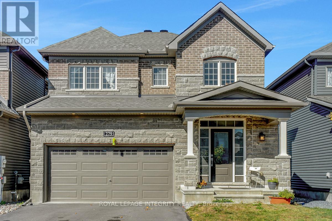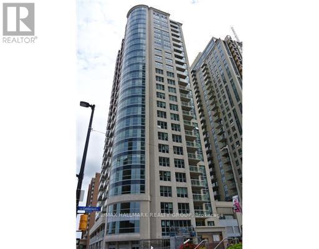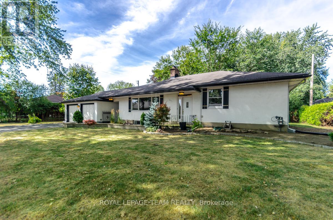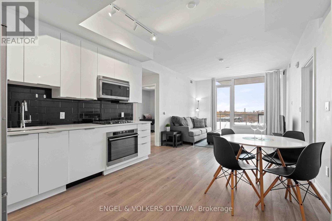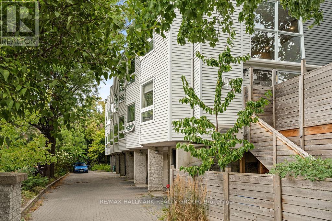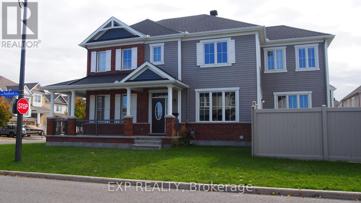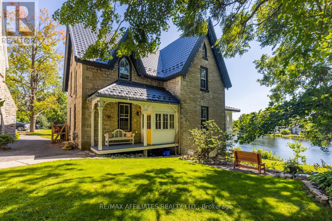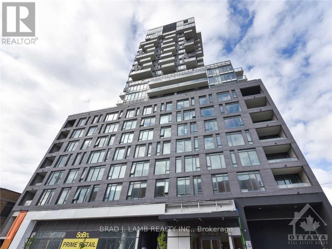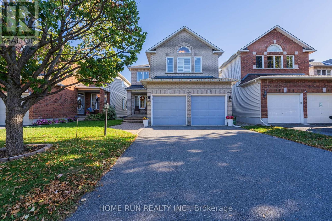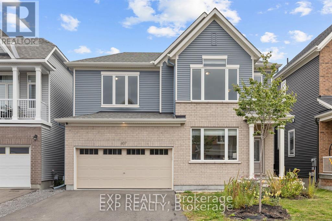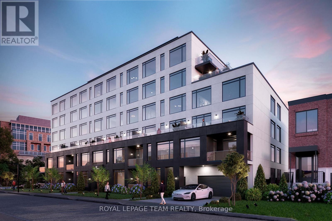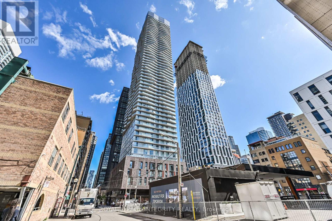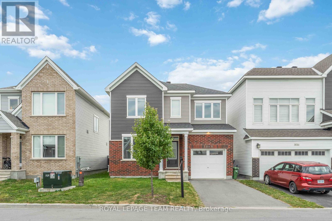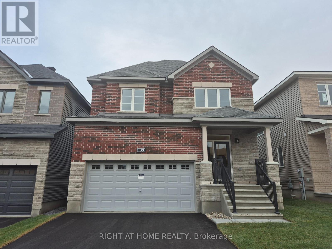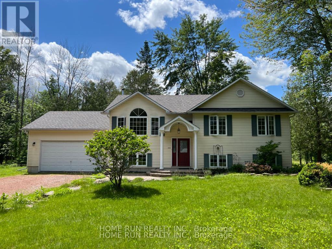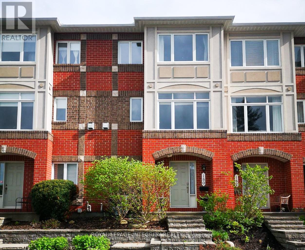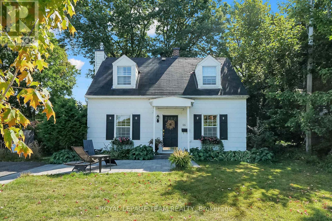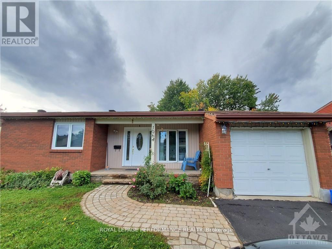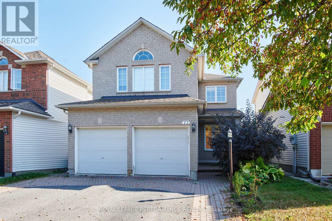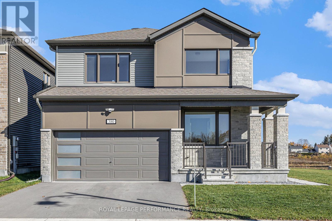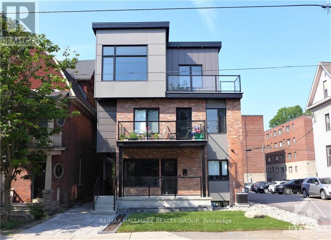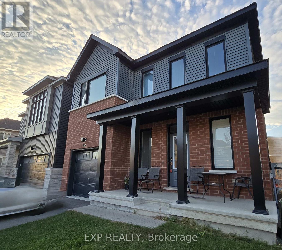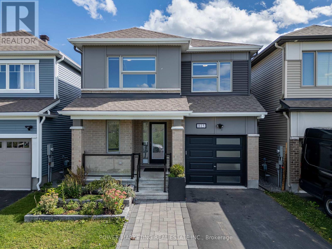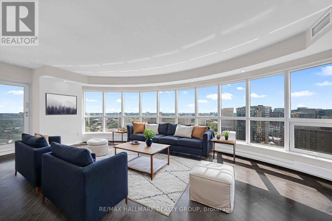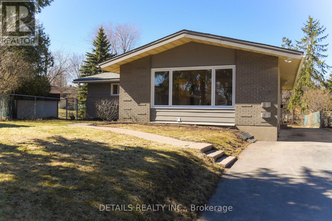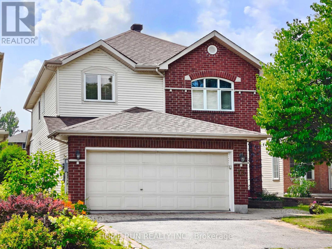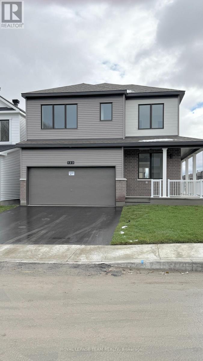We are here to answer any question about a listing and to facilitate viewing a property.
209 Hopewell Avenue
Ottawa, Ontario
Beautifully designed and perfectly located, this 3-bedroom, 2.5-bathroom home offers the ideal blend of comfort and convenience. The inviting main floor features gleaming hardwood floors, a cozy gas fireplace, and a bright, functional kitchen complete with a stove, dishwasher, and refrigerator. Upstairs, you'll find generously sized bedrooms and ample storage throughout. Enjoy your private fenced backyard - perfect for summer evenings or quiet mornings - along with two parking spaces, including one in the garage. Located directly across from Brewer Pool and Arena, and steps to the Ottawa Tennis & Lawn Bowling Club, schools, parks, shops, and transit - this home offers the best of city living in a vibrant community. (id:43934)
91 Canvasback Ridge
Ottawa, Ontario
Opportunity to rent a fully furnished, turnkey, 3bedroom/3bath executive townhouse in Riverside South. 91 Canvasback Ridge features gleaming hardwood floors throughout main level. Open concept living space including kitchen, dining room and living room. Kitchen includes stainless steel appliances including nat-gas stove, quartz counters, plenty of cabinet space including walk-in pantry, breakfast bar w/ pendant lighting. Pot lights throughout kitchen, living room. Cozy gas fireplace. Neutral tones throughout. Easy access to backyard with no rear neighbours. Second level has primary bedroom with large walk-in-closet and 3pc ensuite. Two other good-sized bedrooms, laundry area, and main bathroom complete the upper level. Fully finished basement rec room. Plenty of storage. Do not miss this opportunity. Close to parks. A short jaunt to Manotick shops and cafés. 4mins drive to Limebank North LRT Station. Ideal for Diplomatic Mission looking for a multi-year lease. Call today! (id:43934)
1547 Vercheres Street
Ottawa, Ontario
Fully furnished and completely outfitted-just bring your suitcase.Comes with linens, towels, and everything needed to prepare and serve meals.$3,300 per month + electricity + gas . Includes Rogers cable TV , High-speed internet & Wi-Fi , Water ,Parking. We have three units available, main floor or basement, identical floor plans. (id:43934)
C - 10 Chestnut Street
Ottawa, Ontario
Executive 2 Bedroom Rental. All furnishings and utilities are included. Short walking distance to transit, U of Ottawa and parks. Shopping and entertainment also in walking distance.Very modern kitchen is also fully equipped with with utensils and dinner wear. You have access to inside unit laundry and out door patio for your enjoyment. (id:43934)
111 Woliston Crescent
Ottawa, Ontario
Located within top school boundaries (St Isabel PS, Kanata Highlands PS, All Saints) and within walking distance from Kanata High Tech park, this beautiful 4-bedr, 4-bathr home impresses for the attention to detail & functionality. It welcomes you with a spacious tiled foyer and a versatile main floor den - perfect for a home office or guest bedroom. The open-concept main floor features a bright great room with soaring cathedral ceilings, and a fireplace, creating an airy and inviting atmosphere. The fully renovated open-concept bright kitchen offers an oversized central island, quartz counter tops, top of the line new stainless steel appliances, and abundant cabinetry-ideal for both everyday living and entertaining. Fridge offers view-through door, and craft-ice feature, while stove and over the range microwave are synchronized via Bluetooth for clocks and automatically turning on the light and vent when the stove burners are activated. Space for beverages is guaranteed when entertaining with the additional space offered by the brand new beverage cooler with 164-can capacity. Patio doors off the kitchen lead to a composite deck transitioning into a large interlock patio in a private and fully landscaped backyard. Hardwood & ceramic flooring flow seamlessly throughout the main level. Upstairs, you'll find three comfortable bedrooms and two full bathrooms. The primary bedroom includes its own walk-in closet and a 4-piece ensuite, while a second 4-piece bathroom serves the other two bedrooms. The spacious lower level offers a large entertaining area with hookup for a projector, plenty of storage space, a full bathroom, and a separate laundry area. Enjoy the convenience of a new furnace, new hot water tank, a double-car garage and the privacy of a fully fenced backyard-perfect for relaxing or hosting outdoor gatherings. Ideally located in Kanata's desirable Morgan's Grant community, this home is just minutes from schools, parks, shopping, and all essential amenities. (id:43934)
761 Derreen Avenue
Ottawa, Ontario
Stunning Double Garage Single Detached in Kanata/Stittsville Connections. This exceptional home featuring 4 bedrooms + a dedicated office, 3 bathrooms, and over $100,000 in upgrades, with hardwood flooring throughout both levels. The main floor boasts 9-ft ceilings and an abundance of natural light flowing through the inviting entrance. A formal dining room sits at the front of the home, while the bright and spacious great room showcases a linear fireplace and large windows. The EPIC kitchen is a true showpiece complete with luxury finishes, rich millwork, premium cabinetry, quartz countertops, large pantry and an oversized waterfall center island with a breakfast bar. The main-level office/den provides the perfect space for those working from home. Upstairs, youll find four generously sized bedrooms. The primary suite features a his/her walk-in closet and a luxurious ensuite bathroom, while the main bath and convenient laundry room complete the upper level. The basement offers endless potential ideal for extra storage, a home gym, or future customization. Step outside to enjoy the sun-filled backyard, perfect for outdoor living and relaxation. Located in a prime area close to Highway 417, Tanger Outlets, Kanata Centrum, and the Kanata Tech Park, this home is also within walking distance to parks and public transit offering both convenience and a welcoming community atmosphere. (id:43934)
533 Bobolink Ridge
Ottawa, Ontario
Experience refined living in this elegant double-garage detached home in Kanata South. Boasting over 3,000 sq.ft. of beautifully finished space, the home features soaring 9-ft ceilings, hardwood flooring, and a seamless layout designed for modern lifestyles. The gourmet kitchen includes a large island, new stainless-steel appliances, and generous cabinetry. The family room's see-through fireplace adds a touch of sophistication and warmth. Upstairs offers 4 large bedrooms, 2 full baths, and a versatile loft. The fully finished basement provides ample room for recreation or remote work. A truly exceptional rental opportunity in one of Kanata's most sought-after communities. Photos were taken prior to the current tenancy. (id:43934)
351 Les Emmerson Drive
Ottawa, Ontario
Welcome to this brand new, never lived in home in Barrhaven. This thoughtfully designed residence showcases over $100,000 in upgrades and features 4 spacious bedrooms, 2.5 bathrooms, and a double car garage. Open concept living with oversized windows that flood the home with natural light, 9' Ceilling, chef's kitchen with high end appliances, backsplash, plenty of cupboards &quartz countertops. Dining room is adjacent to the living room with beautiful fireplace that will hold all your guests. A second floor family room boasts 12'ceilings and huge windows . Upstairs, the luxurious primary suite includes a walk-in closet and a well-appointed ensuite. Three additional bedrooms provide versatile space for children, guests, or a home office.Conveniently located close to highways, schools, shopping, parks, and all amenities, this exceptional property combines comfort, style, and practicality for todays lifestyle. Finished basement is perfect for busy families (id:43934)
2018 Quincy Avenue
Ottawa, Ontario
FOR RENT! Extensively renovated bungalow in Beacon Hill North! Fully renovated in 2020, this 5-bedroom (3+2), 3-bathroom bungalow offers modern comfort in a prime location. Situated in the prestigious Beacon Hill North community, minutes to downtown, LRT, CSIS, NRC, and scenic river/NCC pathways. Walking distance to top-rated schools including Colonel By Secondary (IB program). Open-concept main level with smooth ceilings, carpet-free floors and elegant finishes throughout. Gourmet kitchen features quartz countertops, a large island with breakfast bar, ample cabinetry, and pantry with pull-out drawers. Dining area opens to a spacious living room with a cozy gas fireplace and modern glass bannister. The primary bedroom includes a walk-in closet and private 2-piece ensuite. Two additional bedrooms and a stylish full bathroom with heated floors, soaker tub, and walk-in shower complete the main level. The lower level offers a large recreation room with gas fireplace, a bedroom, a den, a full bathroom, and a well-designed laundry room. Enjoy the south-facing backyard with gazebo, salt water heated pool, and storage shed. Attached garage and ample driveway parking. Available December 1. No smoking. Tenant pays all utilies and hot water tank rental. (id:43934)
161 Rugosa Street
Ottawa, Ontario
Immerse yourself in this exquisite four-bedroom, four-bathroom detached home nestled on an expansive corner lot in the desirable community of Half Moon Bay, Barrhaven.Upon entering the main floor, you will be greeted by a spacious Foyer and inviting office or den, seamlessly transitioning into an open concept dining and kitchen area. The living room boasts a linear fireplace and a cathedral ceiling, creating an elegant ambiance. Hardwood floors and smooth ceilings add a touch of sophistication.The chefs kitchen is designed with precision and elegance, featuring quartz countertops, a gas stove, premium stainless steel appliances, an elegant backsplash, two-tone kitchen cabinets, and more.The second floor comprises four generously sized bedrooms, equipped with a walk-in closet's. The primary ensuite bathroom offers a relaxing retreat with Ample Room for King Size Bed. Primary Ensuite Features 60 inch Upgraded Glass Shower and Double Sink Vanity With Quartz Countertops, while the shared main bathroom provides convenience.The finished recreation room consists of Full Bathroom and offers ample space for family gatherings, gym or kids toy room or can be transformed into a dedicated fitness area or a media room provides an ideal setting for entertainment. Full Rental Application to Include Application form, Recent Paystubs, Id's and Credit Check. 24 Hrs Irrevocable on All Offers. (id:43934)
81 Lloydalex Crescent
Ottawa, Ontario
Welcome Home to 81 Lloydalex Crescent a beautifully maintained raised bungalow nestled in the heart of Stittsville, offering a rare combination of comfort, space, and walkability. This bright, open concept home features 3 bedrooms and 3 bathrooms across a thoughtfully designed layout. The main floor showcases a sun filled living and dining area, a large kitchen with views of the private backyard, and three spacious bedrooms including a primary suite with ensuite. The fully finished lower level provides an expansive family room complete with a cozy gas fireplace, full bathroom, and ample storage ideal for movie nights or multi generational living. Step outside to a large, landscaped backyard offering privacy and plenty of room to relax or entertain. An attached double garage, central A/C, and updated systems ensure convenience and peace of mind. Located within walking distance to great schools, parks, cafes, restaurants, and everyday shopping. Perfect for families or downsizers seeking a quiet, community oriented neighborhood with urban accessibility. Available for $3,300/month + utilities. Immediate occupancy available. (id:43934)
2 - 1893 Baseline Road
Ottawa, Ontario
Second floor walk up space of a 3 story office building in an enclave of office/retail buildings. Located across from Home Depot and close to 417 Highway, Algonquin College, College Square, Transit, Restaurants, Shopping and many retail developments. Approximately 1200 sq. ft. which consists of foyer, reception which opens to the waiting room. Space consists of a room currently used as a dental lab/kitchenette. (2) dental examination rooms, lunch room/Office and two 2pc bathrooms, fluorescent lighting and laminate flooring throughout. Front & back entrances. Ample shared parking. Ideal space for professionals, Dentist and office use. (id:43934)
A - 195 Hopewell Avenue
Ottawa, Ontario
Be the first to live in this brand-new unit at 195 Hopewell Avenue in the heart of Old Ottawa South. The bright, open-concept kitchen and living area offers modern design and an abundance of natural light, creating the perfect space for everyday living and entertaining. The primary bedroom features a private ensuite, complemented by two additional bedrooms ideal for guests, family, or a home office, plus a second full bathroom. Located steps from Bank Streets shops and cafés, Lansdowne Park, the Rideau Canal, excellent schools, Carleton University, and transit, this home provides the perfect blend of lifestyle and location. Available immediately with a minimum one-year lease; credit check and references required. (id:43934)
C - 195 Hopewell Avenue
Ottawa, Ontario
Be the first to live in this brand-new unit at 195 Hopewell Avenue in the heart of Old Ottawa South. The bright, open-concept kitchen and living area offers modern design and an abundance of natural light, creating the perfect space for everyday living and entertaining. The primary bedroom features a private ensuite, complemented by two additional bedrooms ideal for guests, family, or a home office, plus a second full bathroom. Located steps from Bank Streets shops and cafés, Lansdowne Park, the Rideau Canal, excellent schools, Carleton University, and transit, this home provides the perfect blend of lifestyle and location. Available immediately with a minimum one-year lease; credit check and references required. (id:43934)
A - 842 Dundee Avenue
Ottawa, Ontario
A beautiful 2024 built modern home in a wonderful location. close to great schools, walk-in distance to shops, restaurants and park. 3 large size bedrooms including master suite , open concept kitchen, living room and dinning room. very nice backyard. Book your private viewing today! (id:43934)
53 Whooping Crane Ridge
Ottawa, Ontario
Welcome to this bright and spacious home located in a family-friendly community! The main level features a large modern kitchen with stainless steel appliances, an oversized island, and a convenient pantry. An open-concept living and dining area creates the perfect space for everyday living and entertaining.Upstairs, youll find four well-proportioned bedrooms, each offering comfort and functionality, along with a spacious loft area that can be used as an additional family room, reading nook, or work space.This home combines functionality with style, offering ample natural light, a practical layout, and plenty of room to suit your lifestyle. The property comes fully furnished and is move-in ready. A beautifully landscaped garden adds to the charm, providing a perfect outdoor retreat. Close to schools, parks, shopping, and transit. (id:43934)
322 Waverley Street
Ottawa, Ontario
Rare 5-Bedroom Victorian Home with 13 Parking Spots in the Heart of Centretown. Step into timeless elegance with this grand Victorian-style single-family home nestled in the heart of Ottawa's desirable Centretown. Spanning three stories, this spacious 5-bedroom, 2-bathroom residence blends historic charm with exceptional urban convenience. Inside, you'll find soaring ceilings, original woodwork, and large sun-filled rooms that provide plenty of space for families, professionals, or students seeking a premium downtown lifestyle. The layout includes a formal living and dining area, generous bedrooms, and two full bathrooms across multiple levels perfect for comfortable and flexible living. Property Highlights:5 generously sized bedrooms, 2 full bathrooms, 3 expansive storeys, Classic Victorian architecture with period details, One parking space on site with additional available for rent, Located just steps from Elgin Street, parks, cafes, grocery stores, and the Rideau Canal, this home offers the best of urban living with old world charm. (id:43934)
1148 Meadowcroft Crescent
Ottawa, Ontario
RENT-CONTROLLED UNIT This beautiful Executive Single House is for rent. ***Available November 1st 2025 to August 31st 2026,, with the possibility of month-to-month thereafter***. It is located on a corner lot in a sought-after, family-friendly neighbourhood! It boasts 4 bedrooms and 2.5 bathrooms! The main level features gleaming hardwood floors, a formal living and dining room, a spacious kitchen with ample white cabinetry, granite countertops and newer stainless steel appliances (fridge, stove, and dishwasher). The eat-in kitchen opens to the family room with a cozy gas fireplace. The patio doors lead to a private, fenced backyard with a patio ande a shed, perfect for entertaining! The primary bedroom suite is fabulous with a walk-in closet and a 4pce ensuite with a soaker tub and separate shower. Laundry is located on the main floor. The carpeted finished lower level features a recreation room, exercise space, cold room, extra vertical freezer and plenty of storage. Central Vacuum. Central Air. Hot water tank rental extra @ $45/month. Double Car Garage and driveway parking. This neighbourhood is home to many parks, great schools, shopping, Costco, movie theatre, restaurants, The Montfort Hospital, NRC, CSIS, LRT/Transit system and minutes from Downtown! (id:43934)
703 - 1310 Nesbitt Drive
Greater Sudbury, Ontario
Welcome Home to our Southend Apartments DEF at 1310 Nesbitt Drive, Sudbury. Our Southend Apartment Complex is the perfect location for young professionals, families, and seniors. With maintained grounds, walking trails, and affordable rentals; this property offers comfort and amenities in an established Southend neighbourhood. (id:43934)
279 Aquarium Avenue
Ottawa, Ontario
Welcome to 279 Aquarium! This beautiful 2-storey 4 bedroom is filled with natural light. Step inside and youll immediately be greeted by the open-concept main floor. Designed with both comfort and entertaining in mind, the layout flows seamlessly from the spacious living room with a fireplace and dining areas into the chefs kitchen ; complete with quartz countertops, large island and stainless steel appliances. Upstairs, youll find three generously sized secondary bedrooms, a convenient laundry room and the perfect primary bedroom with two walk-in closet and 5 piece ensuite. The unfinished basement gives you the opportunity to not run out of storage space. Located in Avalon West, a sought-after community known for its parks, schools, and convenient amenities. Dont wait, book your showing today! (id:43934)
2201 - 242 Rideau Street
Ottawa, Ontario
Experience urban living at its finest in this modern 2-bedroom condo situated in the heart of Ottawa, offering 1,280 sqft of comfortable space along with parking. Located just steps from shops, clubs, restaurants, Parliament Hill, the National Gallery, Byward Market, and the Rideau Canal, this residence provides the perfect blend of convenience and vibrant city life. The bright and spacious interior features large windows that overlook the city, allowing for plenty of natural light. The floor plan boasts gleaming hardwood floors, ceramic tile, and elegant granite countertops, complemented by six appliances that add to the convenience of daily living. A private balcony offers a delightful space to enjoy scenic city views. Residents have exclusive access to the recreational centre. The rental includes parking, a storage locker, heat, air conditioning, and access to all recreational facilities, with hydro approximately $75 per month. This property is available October 1. Please note that pets are not permitted. (id:43934)
33 St Alexi Walk E
Ottawa, Ontario
Immaculately maintained 2,145 sq ft home. Located in a peaceful residential neighborhood with convenient access to excellent shopping and transit.Elegant hardwood flooring throughout the main level.High-quality engineered hardwood on the second level. Spacious open-concept main floor eat-in Kitchen open to family room accentuated with gas fireplace. Generous dining room combined with living room Convenient main floor laundry. Luxurious master bedroom with full ensuite featuring walk-in shower. Double-car garage can accommodate truck. Lovely backyard with patio directly off the kitchen. Quiet, established residential area. (id:43934)
850 Killeen Avenue
Ottawa, Ontario
Welcome to this 3 bedroom, 3 bathroom bungalow available for rent in a sought-after neighborhood. Recently deep cleaned and painted this home offers a comfortable and inviting living space.The main floor features a spacious living and dining area with a cozy wood-burning fireplace, perfect for relaxing or entertaining. The primary bedroom includes its own 3-piece ensuite, complemented by two additional bedrooms and a full bathroom on the same level. A bright family room provides extra space for gatherings or quiet evenings at home.The lower level offers a large, versatile area with another wood-burning fireplace, a laundry room, and a bathroom, making it ideal for storage or future use.Additional highlights include a two-car garage, double driveway, and a private backyard that serves as a peaceful outdoor retreat.Located just off Carling Avenue, the home is steps from Carlingwood Mall, shops, restaurants, parks, and excellent transit options. This well-established community is known for its convenience and walkability.This is a wonderful opportunity to rent a well-maintained home in a prime location. (id:43934)
509 - 530 De Mazenod Avenue
Ottawa, Ontario
Experience refined urban living in this fully furnished two bedroom, two bath condo at River Terrace I in Greystone Village, offering approximately 880 square feet of modern space. The open-concept layout is enhanced by engineered hardwood floors, expansive windows and a private balcony with a gas hookup, creating a bright and welcoming home that blends city convenience with natural serenity.The kitchen features quartz countertops, soft-close cabinetry and stainless steel appliances. Both bedrooms are filled with natural light and offer ample closet space, while in-suite laundry and central air ensure comfort and ease.As a resident, you will have access to exceptional building amenities including a fitness centre, party and social rooms, guest suite, secure bike and kayak storage and underground parking. Although the unit includes one parking spot, you can leave the car at home and enjoy a short walk to the nearby dining and shops on Main Street, Elgin Street and in The Glebe. Steps from the Rideau Canal, Rideau River Nature Trail and Brantwood Park's seasonal boat launch, this location is ideal for enjoying year-round outdoor activities like cross-country skiing. Quick access to public transit and the 417 highway makes commuting effortless. Greystone Village is recognized for its LEED standards in neighbourhood development and sustainability and is the perfect place for any modern urbanite seeking a vibrant city lifestyle in a tranquil setting. (id:43934)
A - 47 Ontario Street
Ottawa, Ontario
With it's cutting-edge design, efficient use of space, and flexible layout, this stunning updated loft-style townhome offers 2 bedrooms and 1 bathroom in a quiet residential enclave near the Rideau River. A dramatic three-storey window fills the home with southern light, while two private decks AND a rooftop terrace provide ideal spots to relax or entertain. The cozy living room features a wood-burning fireplace, perfect for chilly evenings, and the modern kitchen invites creativity. The second level serves beautifully as a primary suite, complete with a walk-in closet and a full bathroom with double sinks, soaker tub, and separate shower. The top-level loft offers flexibility as a guest bedroom, home office, or studio. An attached garage and in-unit laundry complete this stylish property. Located just a short stroll from the ByWard Market, and close to parks, bike paths, and the Rideau River, this is the perfect urban retreat for professionals seeking style, function, and convenience. Available immediately! (id:43934)
165 Andre Audet Avenue
Ottawa, Ontario
The Hazelwood model by Matamy is a stunning example of modern architecture combined with functional design, making it an ideal choice for those seeking a comfortable and stylish home. This sunfilled corner unit boasts a plethora of upgrades that enhance its beauty and practicality. The main floor features a bright, open concept living area accentuated by numerous south and west-facing windows, which flood the space with natural light. Elegant hardwood flooring and sleek granite countertops complement the stainless steel appliances, creating a sophisticated yet inviting atmosphere. The nine-foot ceilings add to the spacious feel, while the double car attached garage offers convenience and ample storage. The upper level houses four generously sized bedrooms, including a principal suite with a walk-in closet and a luxurious ensuite bathroom. The unfinished basement provides additional potential for customization, while the attractive facade with a wrap-around porch adds curb appeal. This property is conveniently located near shopping and recreational facilities, making it a perfect blend of modern living and practical amenities. (id:43934)
64 Clyde Street
Mississippi Mills, Ontario
Welcome to 64 Clyde St in the friendly town of Almonte. This beautiful stone home is filled with many characters and situated behind a 19th-century Church facing the Mississippi River. The inviting and elegant front foyer leads you to the kitchen, dining room, and living room with hardwood floors, 9' ceilings, and tons of windows for natural light. The main floor also features a partial bathroom, a separate laundry area off the kitchen, and best for last- a gorgeous 3-season glass-enclosed veranda with an outside balcony overlooking the Mississippi to take in those picturesque moments. The second floor features three oversized bedrooms with an updated 5-piece bathroom. Follow century stairs to the third floor, welcoming you to the loft- perfect for another bedroom space, office, or studio. Extensive and well-maintained grounds shared with the Church are filled with mature trees, gardens, and river views. Walk through the town of Almonte to many fine restaurants, shops, parks, and amenities. Deposit of 1st and last: $6,500.00. All offers (Agreement to Lease) MUST include: ID(s), proof(s) of income(s), full current credit report(s), completed signed rental application, criminal record check, and Schedules B. 72 hours irrevocable on all offers (not including holidays or weekends on the day submitted). (id:43934)
209 - 203 Catherine Street
Ottawa, Ontario
This is a bright and spacious 2BD with two full bath unit approx. 1002sqft facing South West with unobstructed views into the Glebe. Dining, kitchen and living are included in the dimensions under dining. Quiet and comfortable with a great layout, the unit has modern quality finishes such as exposed concrete ceiling and feature walls, Stainless Steel Kitchen appliances, in-suite laundry and Gas hook up on the balcony for BBQs. Unit features high end Quartz counters and hardwood floors throughout. SoBa is centrally located close to all amenities and within walking distance of transit, entertainment, schools, dinning and more. Building is equipped with indoor gym, outdoor seasonal pool and party room. (id:43934)
17 Rodeo Drive
Ottawa, Ontario
Beautiful 4-bedroom single-family home with a double garage located in the popular Longfields neighborhood in Barrhaven! Featuring a southeast facing backyard, the home is bathed in natural light throughout the day! Built in 2001, this Richcraft's 35' Woodfield model features a unique curved staircase, oversized windows, cathedral ceilings and hardwood flooring on the main level. The spacious living room features a cozy gas fireplace and large rear-facing windows. The kitchen is well-equipped with stainless steel appliances, granite countertops, and a large island, all illuminated by natural light from the tall ceilings. You'll also enjoy both a formal dining room and a sunny breakfast area- perfect for everyday living and entertainment. Convenient main-floor laundry adds to the home's functionality. Upstairs, the expansive primary suite includes vaulted ceilings, a walk-in closet, and a luxurious ensuite complete with Jacuzzi tub and a separate shower. Three additional generous size bedrooms on the second floor share a full bath. All windows on the second floor have been recently replaced for added comfort and energy efficiency! Downstairs, a fully finished basement provides extra living space. Step outside to enjoy the private backyard with a PVC fence, newly built deck (2025) , and a gas BBQ hookup. This home is ideal for a growing family, located just across a large community park, within walking distance to top-rated Barrhaven schools, and close to shopping, dining, entertainment, and public transit. NO rental items (hot water heater, etc.) in this home. (id:43934)
807 Mercier Crescent
Ottawa, Ontario
This stunning Caivan-built detached home offers the perfect balance of elegance, comfort, and functionality. With 4 bedrooms, 3.5 bathrooms, and a double-car garage, this property is loaded with premium upgrades inside and out. The main floor showcases a dedicated living room and family room, all under 9 ft smooth ceilings that carry through to the second level. Rich hardwood flooring flows throughout the main spaces, while the chef-inspired kitchen boasts a floor-to-ceiling pantry, stainless steel appliances, quartz countertops, upgraded backsplash, and a grand island filled with natural light. A cozy gas fireplace anchors the family room, and a stylish powder room completes this level. Upstairs, retreat to the primary suite featuring a walk-in closet and spa-like ensuite, alongside three additional light-filled bedrooms and a full bath. Plush upgraded carpeting in the bedrooms adds warmth and comfort. The fully finished basement expands your living space with a versatile recreation room, second gas fireplace, upgraded carpeting, and a full bathroom perfect for family gatherings, a home office, or gym. The hardwood staircase leading to the basement adds another premium touch. Outside, enjoy a fully fenced yard and the convenience of being close to parks, top-rated schools, trails, and all the amenities Chapel Hill South has to offer. (id:43934)
311 - 398 Roosevelt Avenue
Ottawa, Ontario
Available May 1, 2026, this brand-new boutique rental residence offers a quiet, intimate atmosphere with a limited number of suites, designed for residents who appreciate comfort, quality, and well-crafted spaces.This well-designed 2-bed, 2-bath corner residence features a layout that feels balanced, functional, and easy to live in. You're welcomed by an oversized entry vestibule, a rare and practical feature that creates a generous sense of arrival. From there, the home opens into a bright, inviting living space with large windows that draw in natural light throughout the day.The main living area flows seamlessly toward your oversized private terrace, offering an exceptional extension of your living space outdoors - perfect for morning coffee, evening meals, or simply enjoying fresh air in a more private, elevated setting. The kitchen is finished with premium stone countertops, contemporary cabinetry, and a clean, modern aesthetic that blends naturally with the open-concept layout.Both bedrooms are well-proportioned and comfortably separated, with two full bathrooms providing everyday convenience. Premium finishes throughout and in-suite laundry add comfort and practicality to the home.Residents of The Westmount enjoy underground parking, secure bike storage, private lockers, a secure controlled-access building, a welcoming resident lounge, and a convenient dog wash station - all part of the boutique living experience.With its bright, comfortable layout and generous private terrace, this 3rd-floor residence at The Westmount offers a refined and inviting place to call home - available May 1, 2026. (id:43934)
2610 - 100 Dalhousie Street
Toronto, Ontario
Welcome to Social by Pemberton Group - a stunning 52-storey high-rise in the heart of downtown Toronto at the corner of Dundas & Church. Experience luxury living with breathtaking city views and elegant modern finishes.Just steps away from public transit, boutique shops, restaurants, universities, and cinemas, this prime location offers the best of urban convenience and vibrant city life.Enjoy 14,000 sq. ft. of premium indoor and outdoor amenities, including a fitness centre, yoga room, steam room, sauna, party lounge, BBQ area, and more.This spacious 2-bedroom + den, 2-bath unit features 2 private balconies with southwest exposure and comes with a locker. Interior highlights include laminate flooring, stainless steel appliances (fridge, stove, oven, dishwasher, microwave), quartz countertops and window sills, and included internet.Luxury, lifestyle, and location - all in one. The photos were taken before the current tenants moved in. (id:43934)
3040 Travertine Way
Ottawa, Ontario
Welcome to this beautifully maintained, east-facing 4-bedroom home, ideally located in the heart of Half Moon Bay with NO REAR NEIGHBOURS for extra privacy! This home offers a modern lifestyle with convenient access to top amenities including Costco, Minto Recreation Centre, highly regarded schools, golf courses, shopping plazas, and everything else Barrhaven has to offer. Step inside to a welcoming foyer that flows into a formal dining area and a spacious open-concept kitchen and family room perfect for both everyday living and entertaining. The home features stylish modern touches such as granite countertops, stainless steel appliances, sleek light fixtures, hardwood staircase, and a fully finished basement ideal for a home office, recreation, or hosting guests. With a blend of tile, hardwood, and wall-to-wall carpet flooring throughout, this home is as comfortable as it is elegant. Once you walk through the door, you'll feel right at home! Book a showing and come to see! (id:43934)
139 Invention Boulevard
Ottawa, Ontario
One-year old Minto Stanley single located at thriving community of Brookline, offering 2500 sqft. living space to a growing family. Main level features 9 ft ceiling, oak hardwood flooring, and open concept kitchen with quartz counter top and SS appliances. Abundant sunlight floods spacious living room through extra size windows. Den with upgraded French doors on the main floor is a perfect office room for working from home. Second floor boasts a Master bedroom with hardwood flooring, walk-in closet, 5 PC ensuite. A second full bathroom, a laundry room, and other three spacious bedrooms complete the upstair. Unfinished basement provides plenty of room for storage. Minutes of driving to Kanata High Tech Park, Richcraft Recreation Complex, and all amenities on March road. Available from December 15, 2025. Photos were taken before current tenants moved in. (id:43934)
129 Wagon Drive
Ottawa, Ontario
Available Dec.1st.!Experience the perfect blend of comfort and nature in this fully furnished Hi-Ranch home, nestled on a beautiful treed lot just under 3 acres. Located only 15 minutes from Kanata, you can enjoy peaceful country living while staying close to all the amenities. Property Features:3 spacious bedrooms on the main level and 2 bedrooms on the lower level.3 full washrooms. Primary bedroom with walk-in closet and ensuite bathroomBrand-new hardwood flooring in all main floor bedroomsLarge windows throughout, offering serene forest views - and from the living room, a glimpse of the Gatineau HillsBright basement with 9-foot ceilings, large windows, and a cozy pellet stove in the recreation roomOversized double garage (21' x 23') - plenty of room for vehicles and outdoor equipmentApprox. 1 km from the Ottawa River - perfect for nature lovers and outdoor enthusiastsRiding mower available.Short-term rental acceptable with fully furnished.Contact the listing agent for price and details. ** This is a linked property.** (id:43934)
180 Clearview Avenue
Ottawa, Ontario
Beautifully positioned 3-bedroom townhouse on an elevated lot, offering tranquil views of the green space and Gatineau Hills from the third floor. The ground level features a convenient office or den-perfect for working from home-as well as a laundry room for easy family access. On the second floor, the open-concept living area showcases large windows, a gas fireplace, and gleaming hardwood floors. At the rear, a bright south-facing kitchen and dining area open onto a private balcony, ideal for enjoying morning coffee or evening sunsets. The upper level includes three bedrooms, with a spacious primary suite featuring a walk-in closet and ensuite bath. Ideally located within walking distance of Westboro Beach, the Ottawa River, the Transitway, and nearby shopping. Transit is right at your doorstep, and the Sir John A. Macdonald Parkway offers easy access and a perfect route for Sunday bike days. (id:43934)
16 Sandridge Road
Ottawa, Ontario
Welcome to 16 Sandridge Road! This charming and meticulously maintained home radiates warmth and personality. Located just steps from NCC parkland, the Ottawa River, tennis clubs, playgrounds, top-rated schools and endless biking trails, this home offers great convenience and accessibility, with easy proximity to downtown. The main floor features a bright, functional layout with a welcoming foyer that leads into a spacious and cozy living room, complete with a gas fireplace - a perfect spot for relaxation. Original hardwood flooring adds warmth and character throughout the home. The dining area is ideal for entertaining - a perfect setting for gatherings. The bright, white fully-equipped kitchen has its own small casual eating area. It offers abundant storage and direct access to the backyard, making it highly functional for family living and entertaining. Upstairs, you'll discover two sunlit and generously sized bedrooms, along with a bright four-piece family bathroom. The finished basement provides even more living space with a large rec room (currently used as a yoga studio), a dedicated laundry area and ample storage, complete with cabinets. Step outside to enjoy the expansive, private back yard, which offers plenty of space for outdoor activities, gardening or hosting summer events. A driveway with parking for two vehicles adds to the home's appeal. This home truly offers a perfect blend of location, charm, comfort and functionality. (id:43934)
1064 Alenmede Crescent
Ottawa, Ontario
Located on a quiet family crescent, this 4-bed and 2-bath home is newly renovated with a large and open concept living room, hardwood floor. The basement is finished with its own bathroom. & fenced back yard. Minutes from highway, hospitals, and shopping,5 min walk to bus stop (97, 82, 173). Applicants are asked to provide a credit check and proof of employment income, as well as to fill out the application. No smoking of any kind inside the home. Tenant to pay all utilities. Available for immediate occupancy. (id:43934)
22 Mountain Ash Drive
Ottawa, Ontario
**Spacious 4-Bedroom, 3-Bath Family Home with Double Garage** Welcome to your new home! This beautiful family home is located on a quiet street,making it the perfect retreat for your family. Perfectly situated within walking distance to schools, parks, bus stops, and shopping centers. This home is idealfor a family looking for comfort, style, and convenience. Don't miss out on this opportunity! All Rental applications must be accompanied by Full CreditReport, Proof of employment, Two recent paystubs. All offers to have 24 hour irrevocable time. (id:43934)
380 Meynell Road
Ottawa, Ontario
Welcome to 380 Meynell Road, a beautiful 2024 Mattamy-built 4-bedroom, 2.5-bath detached home ideally situated on a corner lot in the growing neighbourhood of Richmond community. This modern home combines thoughtful design, premium finishes, and natural light throughout thanks to its corner location.The main floor features an open-concept layout with 9-ft ceilings, hardwood flooring, large windows, and a cozy fireplace. The modern kitchen offers extended countertops, stainless-steel appliances, a spacious island with breakfast bar, and an eating area overlooking the backyard-perfect for everyday family living and entertaining. A separate den on the main level provides a convenient space for a home office or study. A powder room and inside access to the garage complete this level. Upstairs, you'll find four generous bedrooms, including a primary suite with a walk-in closet and a luxurious 5-piece ensuite with double sinks. A second full bathroom serves the additional bedrooms, and the convenient second-floor laundry room adds extra functionality for day-to-day living. The unfinished basement offers excellent storage and flexibility for future use. Tenant is responsible for hydro, natural gas & water, along with tenant liability/content insurance | Please submit the following along with a fully filled out application: ID, credit report, proof of income and employment. (id:43934)
2 - 368 Chapel Street
Ottawa, Ontario
Welcome Home to this beautifully designed Executive Rental in the heart of Sandy Hill. Featuring 3 bedrooms, 1 1/2 baths on the main level, with open concept living/dining and kitchen. Featuring quartz counters, SS appliances, pot lights throughout, on demand hot water tank and in-unit laundry. 919 Sq ft of space according to the architect. Bike storage is also included. Close to Ottawa U, transit, parks, The Rideau Centre and ByWard Market. 48 Hours irrevocable and Schedule B in attachments to accompany all offers. Other is 30 Sq. Ft. rear facing balcony. See attachments for floor plan layout. NOTE: Pictures were taken from another unit that was staged which is the same layout as this one. Tenant pays Rent + Gas and Hydro. (id:43934)
2060 Postilion Street N
Ottawa, Ontario
Step into this beautiful home through a spacious foyer, with convenient access to the garage on your left. The main floor boasts a large dining area, a well-appointed kitchen with ample cabinetry, and a cozy eat-in space perfect for everyday meals. Upstairs, you'll find four generously sized bedrooms, offering comfort and privacy for the whole family. The fully finished basement is impressively wide ideal for hosting gatherings, entertaining guests, or enjoying quality family time. Don't miss the opportunity to make this inviting home yours! Employment letter, pay stub, credit report and Government issued ID. ** This is a linked property.** (id:43934)
186 Conservancy Drive
Ottawa, Ontario
Welcome to this bright and beautifully upgraded 5-bedroom home in one of Barrhavens most sought-after communities, offering proximity to excellent schools, parks, recreation centers, and shopping.The main floor welcomes you with a bright foyer and a spacious walk-in coat closet. The open-concept layout flows seamlessly into a modern kitchen featuring quartz countertops, a stylish backsplash, high-end stainless steel appliances, a large island, and plenty of storage perfect for everyday living and entertaining.Enjoy 9-foot smooth ceilings, rich oak hardwood floors, and large windows that fill the home with natural light. A mudroom off the garage helps keep things tidy and organized.Upstairs, the primary suite offers a spa-like ensuite bathroom and a walk-in closet. Three additional spacious bedrooms, a full main bath, and a convenient laundry room complete this level.The fully finished basement adds valuable living space with a fifth bedroom, a full bathroom, and a large family or recreation room perfect for guests, entertaining, or working from home.This well-maintained, energy-efficient home is designed for modern living with abundant storage and stylish finishes throughout.Located in a desirable Barrhaven neighborhood, youll enjoy easy access to schools, parks, shopping, restaurants, and golf clubs.Some images are virtually staged and were taken before the tenants moved in.Tenant pays for: Gas, Electricity (Hydro), Water/Sewer, Hot Water Tank Rental, Internet, and Tenant Insurance. (id:43934)
815 Henslows Circle
Ottawa, Ontario
815 Henslows Circle, Ottawa Mattamy Wintergreen (Transitional) ~2,149 sq ft + basement. Freshly painted, move-in-ready 4-bed, 2.5-bath set directly across Sweetvalley Park and steps to the Summerside West Pond loop, with OC Transpo 35 at Sweetvalley/Henslows to Blair Station (Line 1). A bright, open main floor centers on a gourmet kitchen with HanStone quartz (island & perimeter), soft-close cabinetry/drawers, pot-and-pan drawers, under-cabinet valance lighting, taller uppers with bulkhead deletion, and a custom walk-in pantry. Premium stainless appliance suite (fridge, range, dishwasher; $10k+) complements the builder-installed Frigidaire Gallery OTR microwave. Builder-documented options $44,312 (net $38,889 after incentives): 5" brushed-oak hardwood (great room & dining), smooth main-floor ceilings, upgraded open oak railings (in lieu of knee walls), frameless-glass M-3 shower with two glass shelves in the ensuite, granite vanity (Bianco Sardo) in the ensuite, feature hex-basalt tile backsplash, two 4-potlight packs with added switching, TV-ready feature wall (conduit/backing), R-6 insulated garage door with thermal LiteLights, 2-ton 13-SEER A/C + humidifier, undermount sinks, and Rec-Room-Ready basement with 3-pc rough-in and deeper window accommodation. Owner enhancements ($70,000+, incl. $10k+ appliances) deliver turn-key living: extended high-end interlock driveway; full-interlock backyard with gazebo, shed, planters; three-tier stone flower bed; glass railings at front balcony/stairs; PVC privacy fence ($10k); new eavestroughs (~$2.5k); Blink doorbell + garage floodlight/camera with local recording; built-in zebra blinds on main and second floors. Community mailbox is steps away. Meticulously maintained and finished like a model, this park- and pond-facing home blends verified builder quality with thoughtful owner investments delivering design, function, and location in one complete package. (id:43934)
2501 - 195 Besserer Street
Ottawa, Ontario
Luxury TWO bedrooms condo, South & West Exposure with non-obstruct panorama view in the heart of Downtown with sufficient sunlight! This 2 bedroom & 2 bathrooms plus den unit offers 1280sf, in this Luxury 28 storey tinted glass tower Prestigious Claridge Plaza(4). Private Balcony, Granite Counter tops & Appliances with In-Unit Laundry, Huge Floor-to-ceiling Curved window, two separate bedrooms all with its own bathroom, Spacious living space makes the difference. Breakfast beside kitchen with views of Parliament hill. One premium heated underground parking with large locker behind included, Heat and A/C are also included. Indoor salt water pool, sauna, fitness facilities, lounge, large landscaped terrace, party room grand lobby with 24-hour concierge & Security service! Walk to Parliament, Byward Market, University of Ottawa, Rideau Centre, NAC, Art Galleries, Fine Dinning, Canal & specialty shops, and good schools for kids! Pictures are from the previous listing. (id:43934)
B - 2176 Lambeth Walk
Ottawa, Ontario
ALL-INCLUSIVE and fully furnished, just renovated 4 bedrooms, 2.5 bathrooms in a modern lower level unit with open concept kitchen, Quartz counter-top, SS appliances, extra large living area. Large kitchen with generous island, lots of storage, in unit laundry, modern new furniture, lots of seating area. Parking on premisses for 2 vehicles, extra large shared backyard. Walking distance to Algonquin College, IKEA, Groceries and dining, short distance to major transit hub and 417 offering very easy commute to downtown Ottawa, UOttawa, Carleton University, Kanata and Barrhaven. Extra large shared backyard. (id:43934)
15 Evanshen Crescent
Ottawa, Ontario
Within Top ranking school zone of the famous Earl of March HS, Stephen Leacock PS, All Saints HS etc. Double garage Single Detached house. Fts 4 beds & 3 baths. CARPET FREE!!! Open Concept layout, hardwood flooring, formal dining room and bright living room. Family room with large windows & fireplace. Chef's kitchen offers Brand-new SS appliances and Walk in Pantry. Breakfast area overlooking backyard. Laundry room is located on the main level. 2nd level including a primary retreat with ensuite and walk in closet. Also other three bedrooms and a main bath are also on the same level. basement has a plenty of storage. GREAT LOCATION: Walking distance to OC Transpo, Kanata CENTRUM dining and shopping, parks, wave pool, schools. Credit check, Rental application, copy of government-issued photo ID, proof of income needed (id:43934)
122 Tonic Crescent
Ottawa, Ontario
4-Bedroom Corner Detached Home - Available Immediately (Nov 10 Move-In) - Over 2,300 sq. ft. above grade of bright, stylish living space in a corner lot with tons of natural light and pot lights throughout. Perfect for a family or professionals who need space. Key Features:- 4 spacious bedrooms -3 bathroomsOpen-concept main floor with hardwood flooring Elegant solid wood staircaseDouble car garageCorner lot = extra windows & natural lightKitchen equipped with stove, fridge, dishwasherWasher & dryer included HRV and AC for year-round comfortClean, well-maintained, move-in readyFlexible Owner Options:Open to rent-to-own / vendor take-back (VTB) style arrangement with attractive termsLong-term or mid-term rental consideredThis is a rare opportunity to rent a large, modern detached home with ownership options available. NO Hotwater tank rental, AC are included (id:43934)

