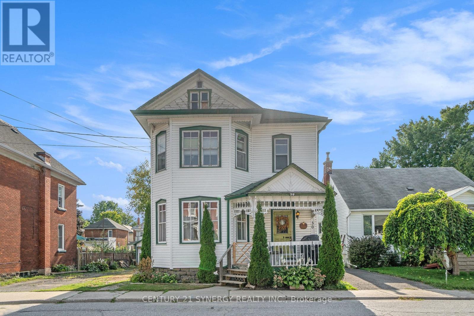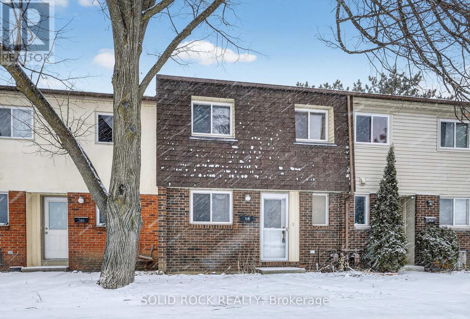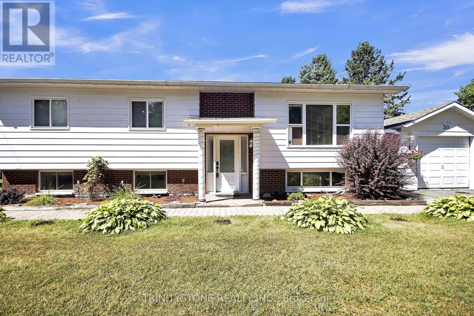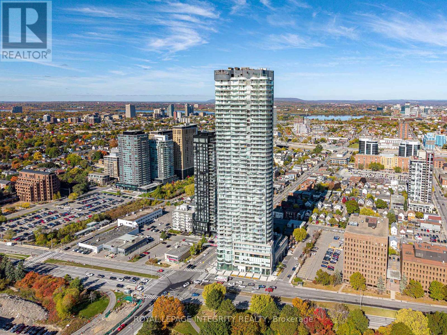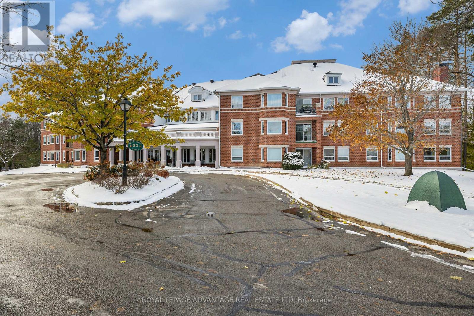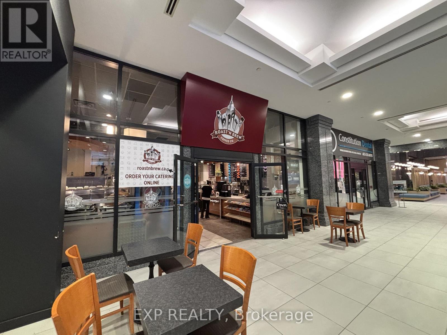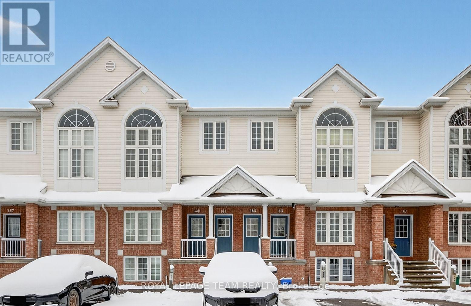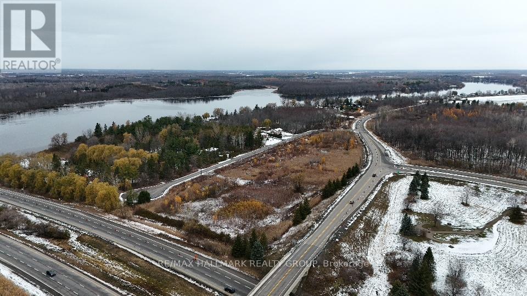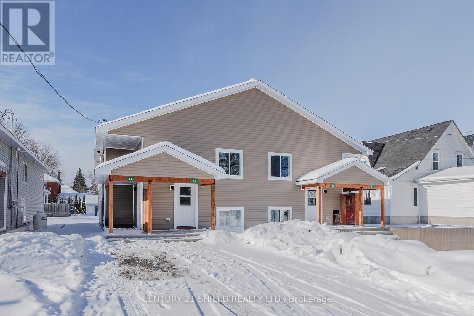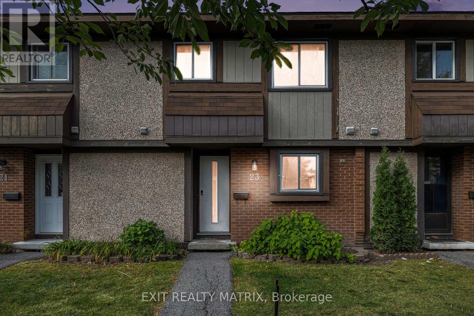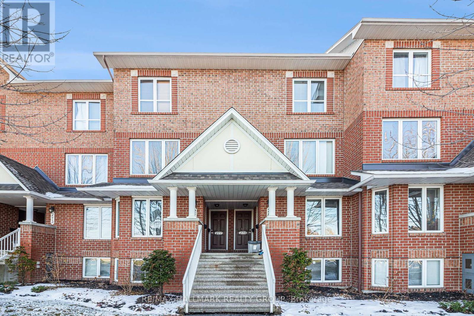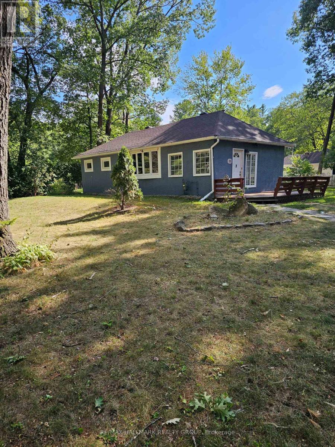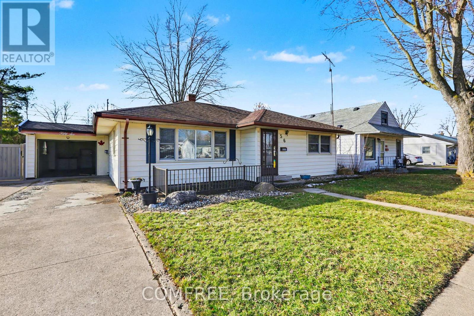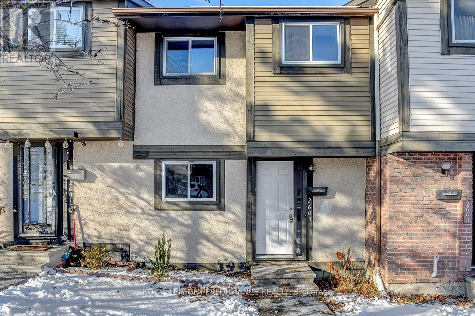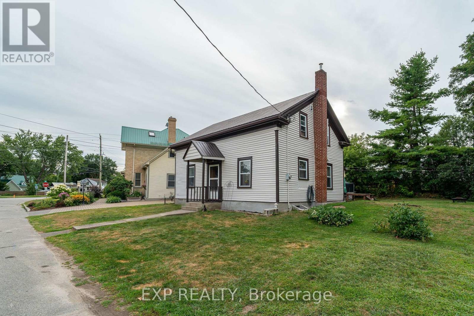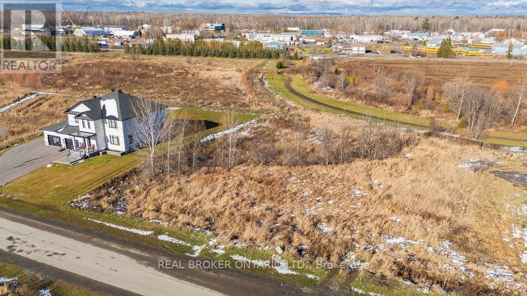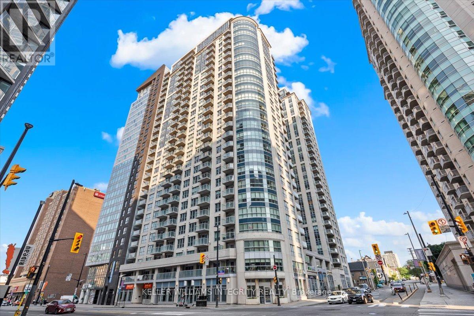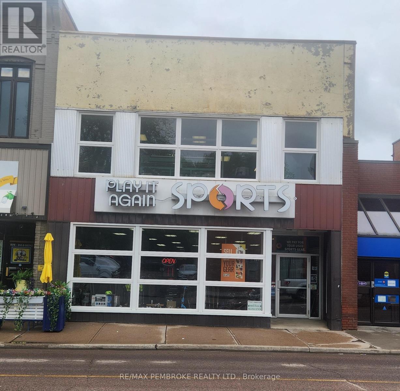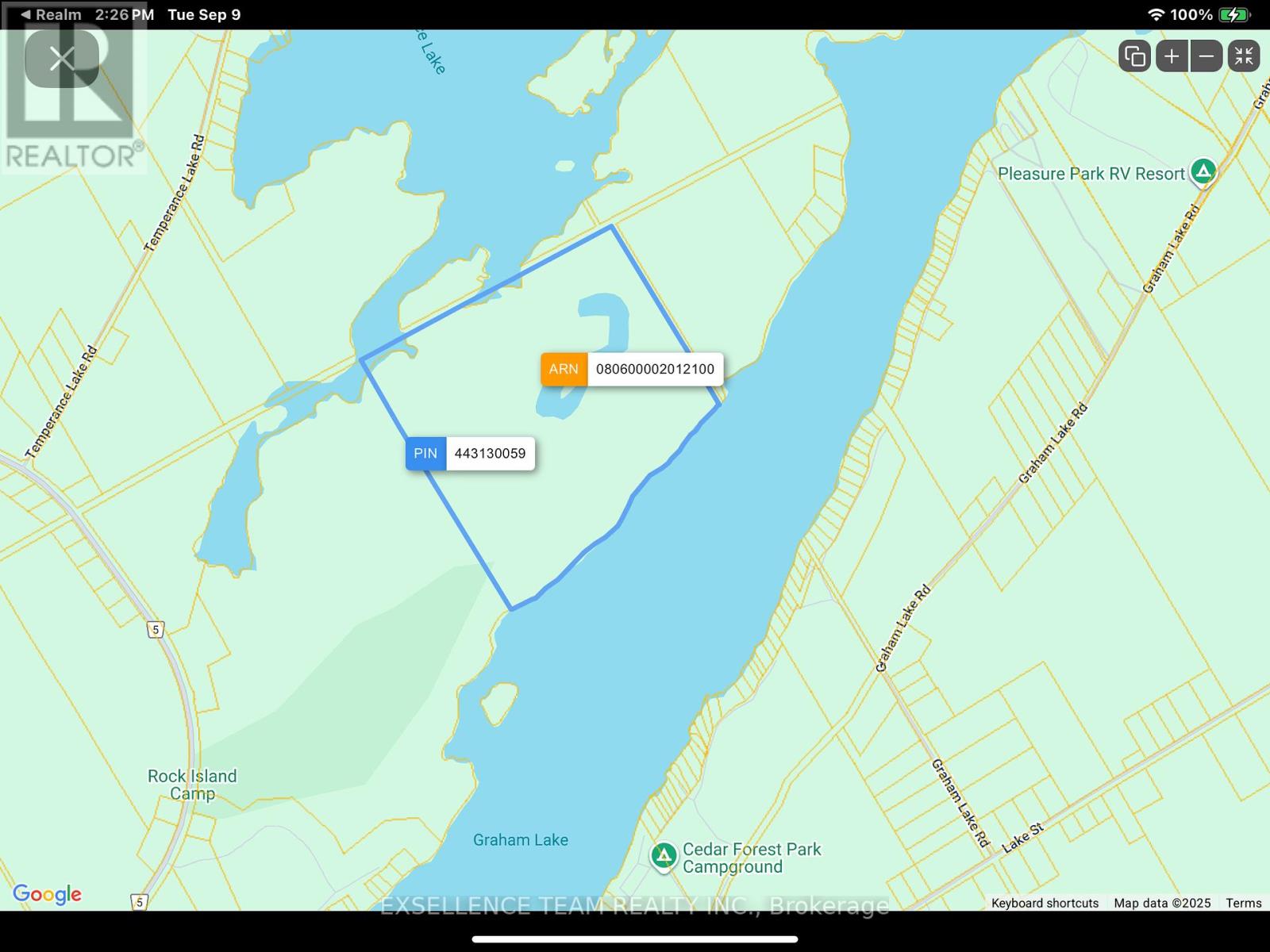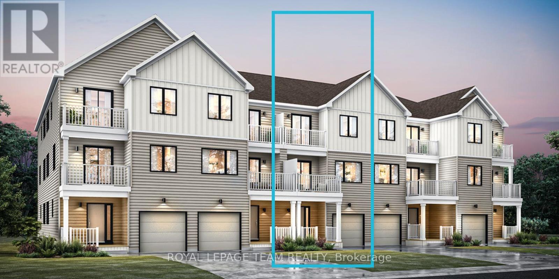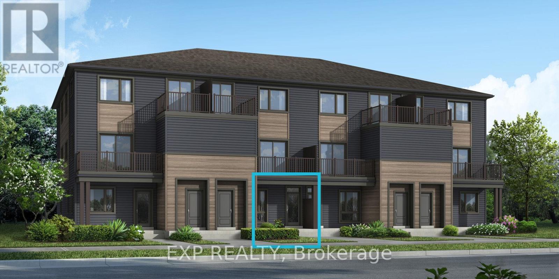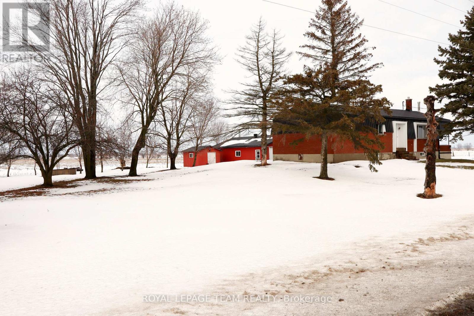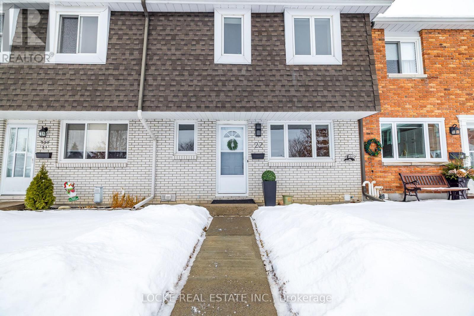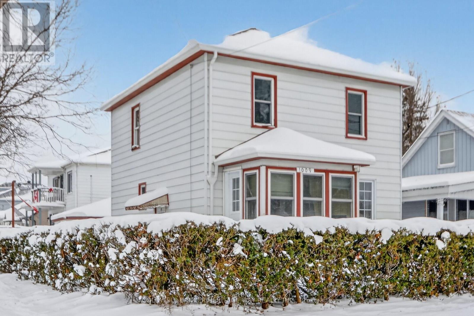We are here to answer any question about a listing and to facilitate viewing a property.
30 Kensington Avenue
Smiths Falls, Ontario
30 Kensington Ave is in a great spot! Being close to major spots like the rink and the hospital, plus easy access for Ottawa commuters, would definitely make it an attractive location. A formal dining room and a generous living room are definitely hallmarks of older homes that give it a spacious feel. The cherry wood kitchen installed in 2024 stands out in a home built in the early 1900s, modern and sleek, but with that classic appeal. Having both bathrooms renovated recently (2023) adds a lot of value as well, especially with the convenience of the 2nd-floor laundry in the main bathroom. The bonus of generous-sized bedrooms is great especially in an older home where room sizes can sometimes be more compact. The front and back stairs add to the homes character and flow. The front stairs give that classic, grand entrance feel, while the back stairs might offer practicality, especially since they lead straight to the kitchen. Walk up attic for extra storage, storage / mud room off the kitchen and an insulated gym room. This home has had some great upgrades recently: garage shingled 2023, deck and pergola 2025, electrical panel 2025 , AC & Furnace 2023, painted in 2023. (id:43934)
B - 76 Seyton Drive
Ottawa, Ontario
Welcome to 76 B Seyton Drive, an affordable Gem in the Heart of Bells Corners. This charming Townhouse condo offers incredible value in a sought-after, family friendly neighborhood. The main floor features a bright renovated kitchen, a convenient renovated powder room, and an open concept living and dining area (with brand new flooring), a patio door leading to a private backyard w/enough room for patio furniture & a BBQ is the perfect spot for summer gathering & relaxing evenings, that back onto green space. Upstairs, you'll find a spacious master bedroom plus 2 generously sized bedrooms and a beautifully updated 4 piece bathroom, plus brand new flooring on 2nd floor. The half finished basement offer extra space for recreation, the large unfinished utility/laundry room provides plenty of storage. Additional highlights recently renovations: Vanities/countertop in bathrooms, Tiles in Kitchen and Bathrooms, Kitchen Countertop, new pot lights throughout, new shower with rain head on main bathroom, Engineered flooring on Main and Upper level. Property is ready to move-in. Located just 25 minutes from Downtown Ottawa, 10 minutes from Kanata You'll love the easy access to shopping, dining, parks, Church, Schools and public transit. A wonderful combination of comfort, convenience and value. Don't miss this fantastic opportunity!! Refrigerator, Stove, Hood fan, Dishwasher, clothes washer, clothes dryer, Central Air Conditioning, One parking space included # 192, w/option to rent a 2nd parking space from Condo Office for $45 / $50 per month. (id:43934)
30 - 5620 Rockdale Road
Ottawa, Ontario
Welcome to this unique opportunity in the Village of Vars, 25 minutes to downtown Ottawa. This property offers the comfort and space of a traditional raised bungalow while giving you the peace of mind of simplified ownership. Located within Killam Properties, the monthly land lease fee of $606 covers property taxes, septic use, road maintenance and garbage, less for you to worry about day to day. Please note, buyers must be approved by the park owner. Unlike most homes in the community, this is not a mobile or modular unit but a true full bungalowone of the few of its kind in the park. The raised design allows for abundant natural light with big windows on both levels. The main floor features an open-concept layout that seamlessly blends the living, dining, and kitchen areas, creating a bright and welcoming space perfect for both everyday living and entertaining. With three bedrooms upstairs and an additional bedroom downstairs, this home provides flexibility for families, guests, or a home office. The lower level feels airy and inviting thanks to its large above-grade windows, making it a comfortable extension of the main floor. Outside, enjoy the luxury of space with a large front yard and an equally generous backyardperfect for children to play, gardening, or hosting summer get-togethers. A composite deck offers plenty of room to lounge and dine outdoors, while one of the rare detached garages in the park adds valuable storage and parking convenience. Thoughtful updates throughout the years include a roof (2014), furnace (2016), refreshed kitchen (2019), bathroom (2014), and modern paint finishes (2019), giving you a move-in ready home with important upgrades already taken care of. If youve been searching for a property that blends affordability, convenience, and the comfort of a full home, this Vars bungalow is a must-see. Buyer can assume last 3 years of sellers lease and keep lower monthly rate- $606 monthly. Ask for details. ** This is a linked property.** (id:43934)
1703 - 805 Carling Avenue
Ottawa, Ontario
Welcome to The Icon - Ottawa's tallest and most prestigious address! This stunning 1 Bedroom + Den condo offers 650 sq. ft. of bright, modern living space with spectacular skyline views. The open-concept layout features floor-to-ceiling windows, rich hardwood floors, and a sleek kitchen equipped with quartz countertops, a subway tile backsplash, and stainless steel appliances-perfect for both cooking and entertaining. The enclosed den with French doors makes an ideal home office or guest room. Enjoy peaceful mornings or sunset evenings on your private balcony, soaking in the city skyline and the vibrant energy of downtown Ottawa. Residents enjoy resort-style amenities, including an indoor pool, fitness centre, sauna, yoga studio, theatre room, games room, party lounge, guest suites, and an expansive rooftop terrace with BBQs. A 24-hour concierge and a storage locker add convenience and peace of mind. Located in the heart of Little Italy, just steps from Dow's Lake, the Rideau Canal, LRT, restaurants, cafés, and the upcoming Civic Hospital, this condo delivers the perfect blend of luxury, lifestyle, and location. Experience elevated urban living-this is more than a home, it's a statement. Some photos are virtually staged. (id:43934)
107 - 23 Rogers Road
Perth, Ontario
Desirable Tay River Condo in the Heart of Perth! Welcome to this highly sought-after condominium building perfectly situated in the heart of Perth - backing directly onto the tranquil Tay River. This beautiful and convenient ground-floor unit offers comfort, style, and an unbeatable location. Step inside to find a bright and inviting living room with patio doors leading to your cozy private deck - ideal for morning coffee or evening relaxation. The updated galley kitchen features sleek quartz countertops, modern appliances (included), and plenty of workspace. The laundry/pantry area provides extra storage for all your essentials. There are two spacious bedrooms, including a large primary suite with a walk-in closet and cheater ensuite featuring a tub and separate shower. The secondary bedroom that's perfect for guests or an ideal home office. Enjoy the convenience of two parking spaces - one underground and one outdoors! The building itself offers exceptional amenities, including a stunning entrance, a common room with panoramic Tay River views, a games/exercise room, and a workshop on the lower level. The underground garage even features a car wash area. This secure, well-maintained building boasts excellent walkability to all the charming shops, restaurants, and attractions that downtown Perth has to offer. This is the condo you've been waiting for - combining comfort, community, and convenience in one perfect package! (id:43934)
#140-350 Albert Street
Ottawa, Ontario
An outstanding opportunity to own a thriving, well-established restaurant in the heart of downtown Ottawa. This turnkey business comes with all equipment owned, and the seller has complete financials available, demonstrating strong and consistent performance. Assume the existing lease with the option to extend, offering long-term stability in one of Ottawa's most desirable commercial locations. Perfectly situated in the core of the business district and surrounded by offices and government buildings, the restaurant benefits from steady foot traffic and excellent accessibility. Beautifully maintained and operating successfully, this is a rare chance to acquire a proven business in a premium location. Don't miss this exceptional opportunity! All information provided is deemed reliable but is not guaranteed and should be independently verified by the buyer. (id:43934)
145 Wharhol Private
Ottawa, Ontario
145 Wharhol Private. Convenient Bells Corners location near amenities nearby and access to both 416 and 417. Close to DND headquarters on Moodie Drive and LRT. Upper unit 2 bedroom plus loft, 1.5 bathrooms. Main bathroom a soaker tub and access to the primary bedroom offering a walk-in closet and a balcony. Bright and spacious open-concept design with a 2 storey ceiling in the living room. Large eat-in kitchen with lots of cabinetry, storage closet and a balcony. Engineered floor on the main level. 5 appliances included. 1 parking space (#145) Brand new Washer Dryer! (id:43934)
4002 Rideau River Road
North Grenville, Ontario
**MOTIVATED SELLER - BRING THE OFFER** Borders on the 416 highway... touching on its left side - only a couple hundred meters from the Rideau River... this is a rare find and for someone who has vision to create a possible lucrative future development. 3 acres of land... on a main road. Prime rural location. LAND INVESTMENT or LAND BANKING at a affordable price. Incredible location only 33 min from Downtown Ottawa, and 10 min from growing Kemptville, Ontario. They can build anymore land! Own a piece of the future today. (4000 Rideau River Rd for sale as well) (id:43934)
26 George Street
North Stormont, Ontario
Well-maintained duplex in Finch offering two self-contained units with separate utilities. Property provides practical layouts and independent living spaces, making it an ideal opportunity for investors or owner-occupiers alike. (id:43934)
23 Pickford Drive
Ottawa, Ontario
With condo fees under $350/month, this 3-bed, 3-bath home is carpet-free, move-in ready, and ideal as a first home or investment property. The basement was recently renovated, featuring a brand-new full bathroom and a versatile finished space perfect for a home gym, movie room, or play area. Recent upgrades include a furnace, AC, and humidifier (2020), plus Ecobee smart thermostats for comfort and efficiency. Inside, youll find granite countertops in the kitchen and all washrooms, abundant cabinetry, and hardwood floors flowing through the living and dining areas, enhanced by a beautiful chandelier and large windows that fill the space with natural light. The main floor also features a convenient powder room. Recent upgrades include a furnace, AC, and humidifier (2020), plus Ecobee smart thermostats for comfort and efficiency. Inside, youll find granite countertops in the kitchen and all washrooms, abundant cabinetry, and hardwood floors flowing through the living and dining areas, enhanced by a beautiful chandelier and large windows that fill the space with natural light. The main floor also features a convenient powder room. Upstairs, enjoy three spacious bedrooms and a full bathroom. The primary suite offers generous space, while the second and third bedrooms provide flexibility for family, guests, or an office. Outside, relax on your private patio with deck and make use of the balcony storage area, perfect for seasonal items or winter tires. Located in a welcoming Kanata community surrounded by parks, schools, and everyday conveniences. The condo corporation maintains the exterior with care, ensuring worry-free living year-round. (id:43934)
275 Aquaview Drive
Ottawa, Ontario
Classy, sophisticated and beautiful... welcome to 275 Aquaview Drive in Orleans! Renovated, updated, impeccably maintained... shows like a model home! CHECK OUT THE STUNNING NEW KITCHEN! Features gorgeous new quartz counters (2025), resurfaced cabinets (2025), new modern backsplash (2025) and ceramic tile floors! Other updates include beautiful, rich hardwood flooring throughout the living room & dining room. Lower level features two good-sized bedrooms each with their own separate ensuite bath! Primary ensuite features a brand new modern vanity and beautiful new vinyl plank flooring. In-suite laundry. Low condo fees ($221.58). Sliding-door walk-out from the living room to a small backyard area... the perfect spot to set up your BBQ and a few patio chairs. 275 Aquaview Drive is an ideal home for a first-time buyer or downsizer. LOCATION IS A 10 OUT OF 10! Directly across the street from Aquaview Park and Avalon Pond! Walking distance to shopping, recreation and transit! (id:43934)
155 Macmillan Lane
Ottawa, Ontario
Here's a bungalow brimming with possibilities. Set on a stunning double lot in the heart of Constance Bay, this home is looking for a new owner who can see its future as clearly as its past. This cozy gem is the perfect blend of cottage-country tranquility and everyday convenience. With classic hardwood floors, a full basement with a cozy rec room, and a detached garage, the fundamentals are all here ready to be refreshed, renewed, and brought back to life. Imagine adding your own style while soaking up the best of this vibrant community. You're just moments from public access to the Ottawa River and surrounded by everything Constance Bay is loved for: local restaurants, a welcoming community centre, the Legion, a Church, and the peaceful walking trails of Torbolton Forest. Whether you're looking for a sweet starter, a downsizer's haven, a four-season getaway, or an investment in a fast-growing lifestyle community, this property is full of charm, potential and that "cottage country" feeling - without leaving the city behind. (id:43934)
56 Stanley Street
Essex, Ontario
Well-maintained 6-room bungalow offering a functional layout with combined living and dining area, kitchen, and a rear rec room providing additional living space. This 1,244 sq. ft. home features three bedrooms and a 3-piece bathroom. Has an attached garage and a fully fenced backyard. Conveniently located near schools and shopping amenities. Furnace, Hot Water on Demand done in 2025 (id:43934)
2603 Pimlico Crescent
Ottawa, Ontario
Welcome to this stunning, newly upgraded 3-bedroom condo townhome offering modern finishes, new flooring throughout and freshly painted interiors.Step into the renovated kitchen, featuring quartz countertops, stainless steel appliances (including a dishwasher!), and oom for a cozy eat-in sitting area. The open-concept living and dining room boasts new laminate flooring and provides a comfortable, versatile space for everyday living and entertaining.Upstairs, you'll find three generous-sized bedrooms and a well-appointed full bathroom. The finished basement offers additional flexible space-ideal for a family room, home office, gym, or guest area. Enjoy outdoor living in the fenced backyard, offering privacy and room to garden, play, or unwind.The house is perfectly located just steps to shopping, schools, parks, and multiple transit options, including the future LRT. (id:43934)
105 Rideau Street
Merrickville-Wolford, Ontario
Fantastic opportunity in the lively village of Merrickville! This affordable 4-bedroom home offers exceptional potential - whether you're a first-time home buyer, a family looking for more space, or an investor exploring development options on the generous 80 ft x 80 ft lot. The main level features a spacious kitchen, a large dining room, and a cozy living room highlighted by beautiful exposed timber beams, believed to run throughout the house. Upstairs, the 12-inch-wide pine plank floors add charm and character, ready to be refinished and restored to their original beauty. The home has seen several updates, including fresh paint, new trim throughout, and exterior improvements completed in August 2025. Insulation was upgraded to R20 in the upper walls and attic approximately seven years ago, helping improve comfort and efficiency. Major systems have been well cared for as well: the furnace was replaced in 2021, the tin roof is approximately 12 years old, and the septic system has recently been pumped. Propane tanks are included with no rental fee, serving as the primary heat source. Ideally located just one block from the Rideau River and a short stroll to downtown Merrickville, you'll enjoy small-village charm with cafés, shops, and local amenities close by. Commuting is convenient - less than 40 minutes to Ottawa, 24 minutes to Brockville, and only 15 minutes to Kemptville or Smiths Falls. Don't miss this rare chance to own a character-filled home with tremendous potential in one of the area's most desirable and vibrant communities. (id:43934)
6810 Still Meadow Way
Ottawa, Ontario
Quinn Farm is your blank slate offering freedom to design . Neighbourhoods like this with large lots are increasingly rare to find so close to the city. Here you benefit from the peace of a village rural setting, with the lifestyle amenities of Ottawa within reach. Whether you're planning a multi-level home, a one-storey bungalow or a home with a view of green space, this lot gives you the flexibility to build on your terms.One of the standout features of this lot is the inclusion of a private, onsite wastewater treatment system, featuring the advanced Waterloo Biofilter technology. Designed for performance and sustainability, the system allows for greener living. Please note: homeowners are required to participate in a system inspection and management program to safeguard functionality and groundwater integrity and minimise the impact to the groundwater and the risk. Build your legacy in Greely's most thoughtfully laid-out custom-home community. Dimensions 43.96 ft x 233.72 ft x 118.77 ft x 230.77 ft x 92.18 ft Lot size 0.675 acre as per Geowarehouse. (id:43934)
909 - 242 Rideau Street
Ottawa, Ontario
Welcome home to this bright and spacious 1 bedroom + den corner unit at Claridge Plaza 3 in Ottawa's ByWard Market. A cut above the rest this immaculate Astor model must be seen to be fully appreciated with 740 square feet of interior living space plus a private balcony overlooking the historic Byward Market.Two walls of floor to ceiling windows provide lots of natural light and great views. Modern kitchen with large island, tiled backsplash and stainless steel appliances. Pristine hardwood and tile flooring throughout. Custom window blinds. The unit comes with 1 underground parking and 1 storage locker. Excellent amenities including 24-hour security, indoor swimming pool, sauna, exercise centre, private lounge, theatre room, landscaped terrace with BBQ. Located right in the heart of Downtown Ottawa, a stones throw to University of Ottawa, CF Rideau Centre, Rideau Canal, award winning restaurants , cafes, LRT station, and so much more. Sold completely furnished. Call today to book your showing of this fantastic condo. (id:43934)
45 Pembroke Street W
Pembroke, Ontario
Unlock an exceptional business opportunity with this fully equipped, branded and cash flow positive sporting goods store, strategically located in the heart of downtown Pembroke. This business is located inside a spacious 6,000-square-foot building, this property combines modern updates with a high-traffic location, making business an ideal investment for entrepreneurs or established businesses looking to expand. The sale of this business includes ALL stock in hand ready for immediate operation with a wide array of high-quality new and gently used sporting goods, for hockey, skiing, baseball, custom sports team apparel and more. Fully equipped with all necessary machinery and fixtures, providing a seamless transition for new ownership. Situated in the bustling downtown core of Pembroke, benefiting from consistent foot traffic and excellent visibility. Surrounded by complementary businesses and services, enhancing customer accessibility and synergy. Convenient access with ample nearby free parking and strong community support for local businesses. This offering combines a premium branding with a fully well established, stocked and operational setup, making it perfect for anyone seeking a hassle-free entry into the sporting goods industry. Whether you're looking to build on an established customer base or bring YOUR fresh ideas to an already thriving market, this opportunity provides the perfect foundation for success. Don't miss your chance to own a turnkey sporting goods store in one of Pembroke's most desirable commercial districts. Buyer(s) MUST be approved by Play It Again sports to finalize a purchase! Financial records available for preapproved buyers, VTB available provided there is a significant down payment. NOTE!! The Sale ONLY includes the sporting goods business and all its inventory and equipment!! (id:43934)
Pl 7-8 Front Of Young Concession
Front Of Yonge, Ontario
Temperance/Graham Lake retreat is a rare opportunity to own 125 or more acres of virtually untouched land. It fronts on both Graham Lake and temperance Lake plus it has a small private lake on the property. The property varies greatly from one end to the other with a mixture of deciduous and coniferous trees, rock out crops, and beautiful viewpoints as well as dense forest. It also includes a very small one room cabin. The cabin condition is unknown at this time it may or may not be habitable. Access to the property is from a public boat ramp on Graham Lake or one on temperance Lake. There are snowmobile trails nearby for access in the winter. There are no building restrictions that we know of on the property other than that what may be from the municipality so please check with them. Taxes are low because it is in the managed forest tax incentive program. Whats your dream? Just private acreage to roam around and be free? You're own hunting or fishing lodge ? Would you like to run a backcountry campground? An outdoors club, a church retreat. This property has incredible potential for someone with vision. If you're currently working with a real estate agent, please call them to arrange a viewing. Do not trust the driving instructions given on the website they will take you to private property and will not give you access to this property. (id:43934)
109 Laurel Private
North Grenville, Ontario
Be the first to live in Mattamy's Petal, a beautifully designed 2-bed, 2.5-bath freehold townhome offering modern living and unbeatable convenience in the Oxford community in Kemptville. This 3-storey home features a welcoming foyer with closet space, direct garage access, a den, and luxury vinyl plank (LVP) flooring on the ground floor. The second floor boasts an open-concept great room, a modern kitchen with quartz countertops, ceramic backsplash, and stainless steel appliances, a dining area, and a private balcony for outdoor enjoyment. The second level also includes luxury vinyl plank (LVP) flooring and a powder room for convenience. On the third floor, the primary bedroom features a 3 pc en-suite, while the second bedroom offers ample space with access to the main full bath. A dedicated laundry area completes the upper level. A second full bath can be added for additional comfort and convenience. Located in the vibrant Oxford community, this home is just minutes away from marketplace, highway, schools, shopping, restaurants, and more! Two years no condo fees. Don't miss this incredible opportunity! Images showcase builder finishes. (id:43934)
Lot1582 Tobiano Private
Ottawa, Ontario
Be the first to live here! Mattamy's The Indigo (1071 sqft) This 2 bed/ 1 bath stacked townhouse designed for ultimate comfort and functionality. There is still time to choose your finishes and make this home your own with a $10,000 design credit. A charming front porch greets you as you enter the spacious foyer, which features a convenient closet and stop-and-drop station. The dining area seamlessly connects to the open-concept living room and kitchen, which boasts a breakfast bar perfect for entertaining. The kitchen includes ample cabinet/counter space and a breakfast bar. Beyond the kitchen, you will find the Primary bedroom with patio door access to the deck. Secondary bedroom is a generous size. Three appliance voucher and one parking space included. Images provided are of the same model to showcase builder finishes. Ideally located, this home offers easy access to nature trails, parks, and the Trans Canada Trail, as well as shopping and dining in Old Stittsville. Excellent schools are nearby, along with the CARDELREC Recreation Complex and several golf courses. Public transit is just steps away, and with the 417 Highway close by, commuting is a breeze. Plus, winter sports enthusiasts will love the proximity to Mount Pakenham. A three-appliance voucher is included, making your move-in even easier! I Don't miss your chance to make this brand-new townhome your own in one of Stittsville's most desirable neighborhoods! (id:43934)
12121 Liscumb Road
North Dundas, Ontario
Realize the potential in this all brick 3 bedroom bungalow with an EXTRA large shop! With views across the fields to Winchester, this home sits on an almost 1 acre lot only 5 minutes from town. The home offers a metal roof, primary bedroom with 2piece ensuite and a cozy woodstove in the basement. There is also a side covered porch which allows you to enjoy your morning coffee while watching the sunrise. The lower level offers a family room and plenty of extra storage. DID YOU SEE THE SHOP? It has two 10ft doors, is insulated, heated with a furnace and a woodstove, and plenty of room for all your needs. With mature trees on the property, this home in the country has a lot to offer. The location is excellent - only 1km to County rd 31 (Bank st South), 5 minutes to Winchester or 30 minutes to Ottawa. Very central to the 401 or Cornwall as well. The interior of the home requires some updating, which gives you the opportunity to finish to your taste. Home is being sold in as-is condition. Call today to book your own private viewing. (id:43934)
22 - 550 Straby Avenue
Ottawa, Ontario
Open House this Sunday January 18th from 2 to 4 pm. Lovingly maintained and updated, "move-in-ready" townhome in beautiful Straby Estates, nestled in a neighbourhood consisting primarily of single detached homes and bungalows. This home is a GEM! Beautiful natural setting offering great privacy and loads of natural light streaming through large windows. Updated kitchen featuring QUARTZ counters with neutral tiled backsplash and brand new (never used) STAINLESS APPLIANCES (2025). Fully PAINTED (2025) in a neutral tone top to bottom. Neutral flooring throughout with ceramic tile in Entry/Foyer and Kitchen, complimented by neutral mix of hardwood and laminate eleswhere. Lighting updated throughout (2025), UPDATED BATHROOMS (2025). QUALITY LAMINATE flooring in lower level (2025), QUALITY CARPET and underpad on both staircases (2025). Rental Hot Water Tank (2025). Central Air Conditioner (2024). Main level features a nice foyer and powder room, eat-in kitchen and a lovely large living room and dining room with elegant cove moulding overlooking your own private, fenced, low maintenance fully interlocked backyard with no rear neighbours (new powder room fixtures 2025, new fence 2023, updated interlock patio 2024). Three good sized bedrooms and a large bathroom with soaker tub grace the second level. Nicely finished family room and laundry room with storage on lower level. The list goes on and on. Straby Estates boasts professionally maintained perennial gardens, mature trees and a lovely courtyard where friends can gather. Pride of ownership is evident in unit 22, (loved by one owner for 40 years) as well as throughout the whole development. Well run condo. Close to 417, downtown via Vanier Pakway, St. Laurent Shopping Centre, public transit, LRT, Donald street bike corridor, CSIS, Trainyards and more. A perfect opportunity for downsizers, investors or first time home buyers. (id:43934)
1009 Third Street E
Cornwall, Ontario
Welcome to this charming 3-bedroom, 1.5-bath, two-storey home on a prime corner lot located in a desirable central neighbourhood. Conveniently situated close to schools, the hospital, shopping, and offering easy access to Highway 401, this property is ideal for families and commuters alike. The main level features a fantastic layout, highlighted by a newly renovated kitchen and dining area with a newer patio door leading to the backyard deck area perfect for entertaining. The bright and inviting living room boasts a large picture window that fills the space with natural light. Upstairs, you'll find a spacious primary bedroom, two additional well-sized bedrooms, and a newly renovated main bathroom. The lower level offers added living space with a family room, bar area, laundry, and utility room-ideal for relaxing or hosting guests. A detached garage/workshop, providing plenty of extra storage and space for hobbies or projects with parking for 4 vehicles. Don't miss the opportunity to check out this charming family home. (id:43934)

