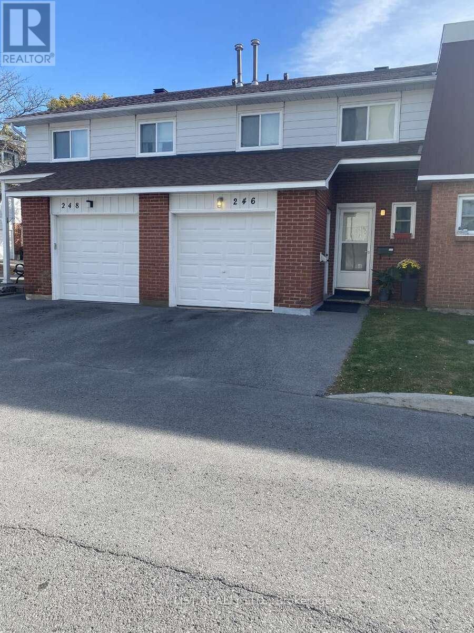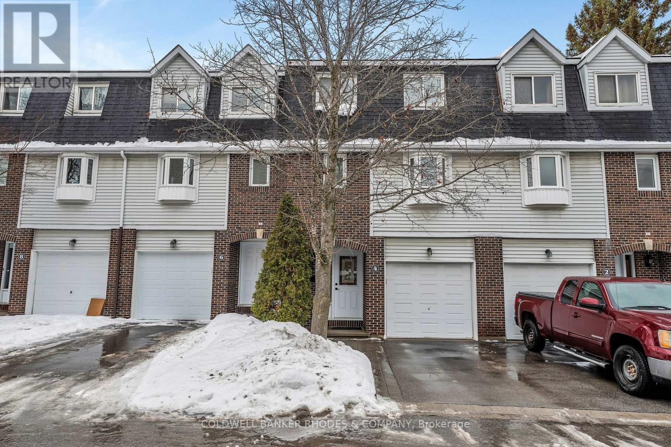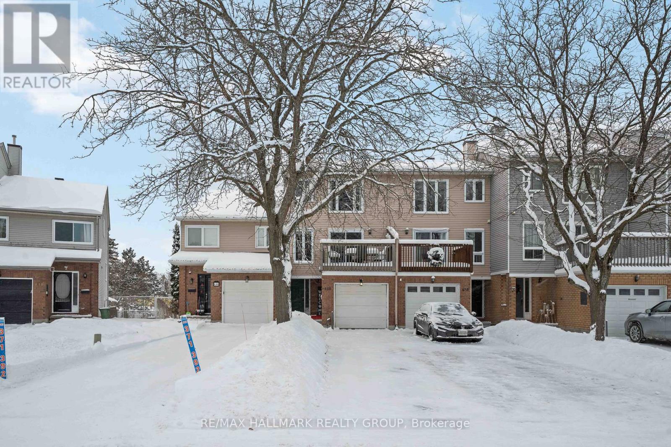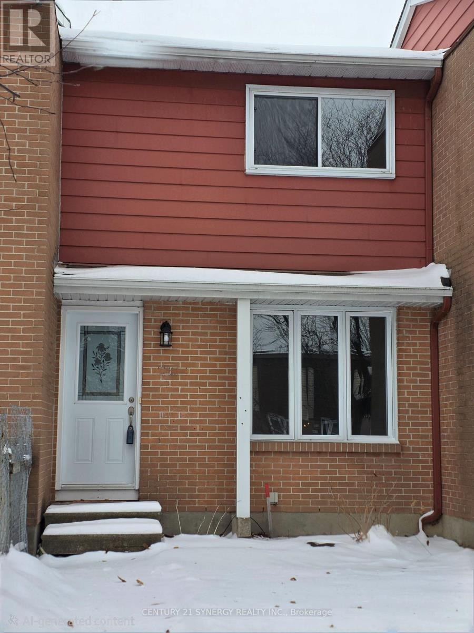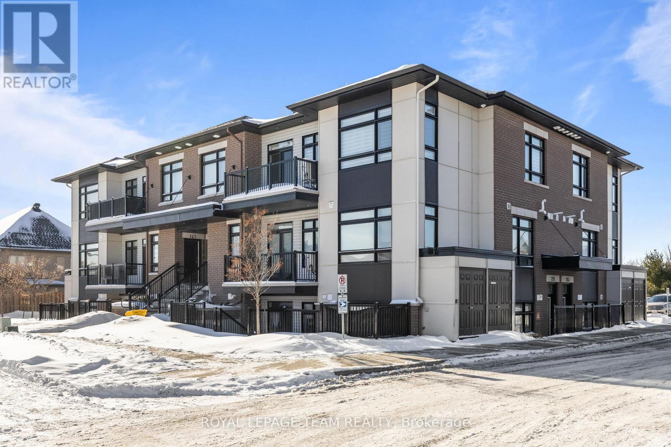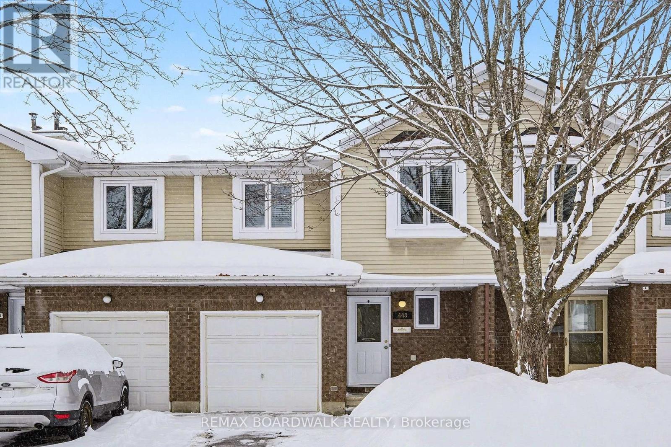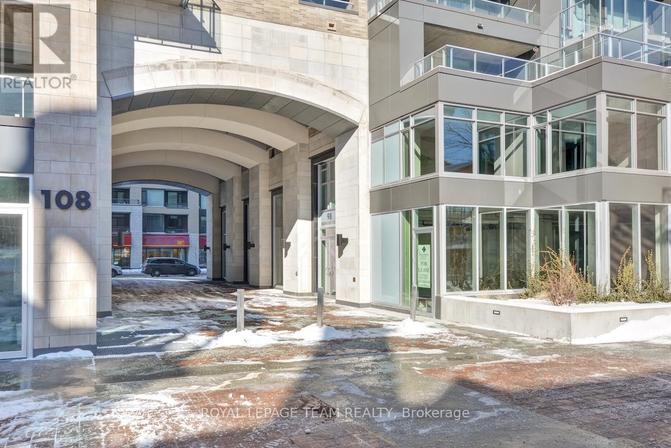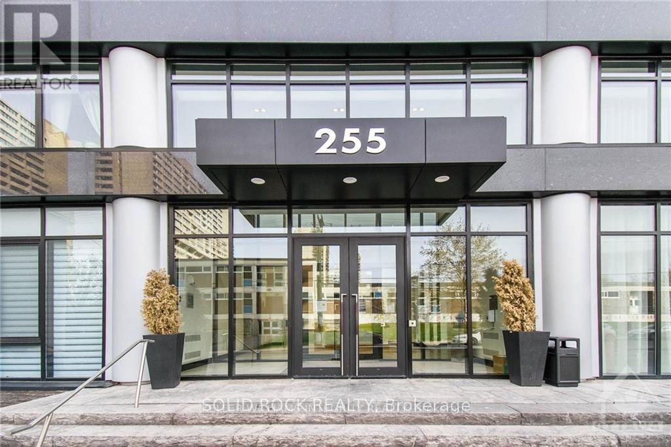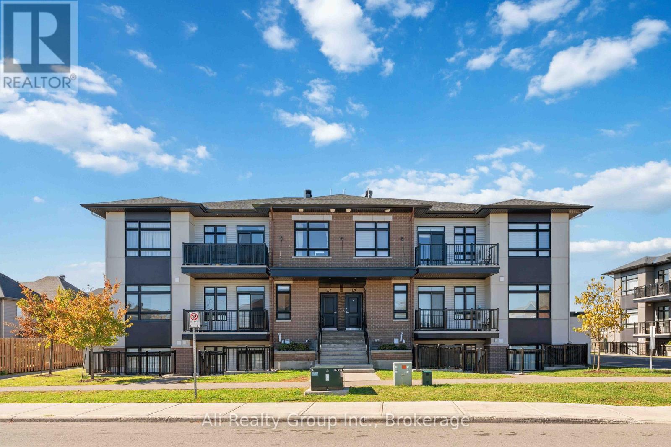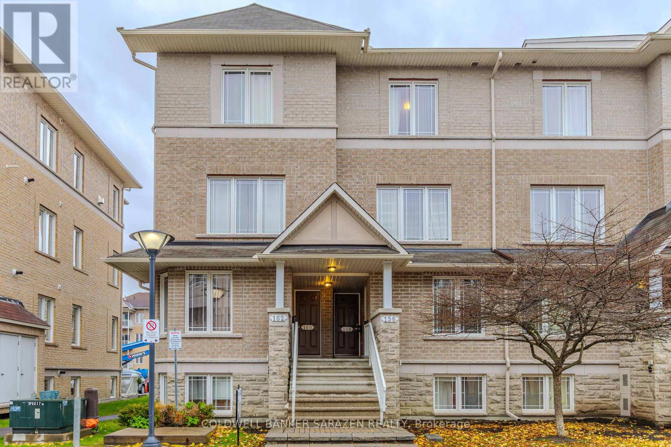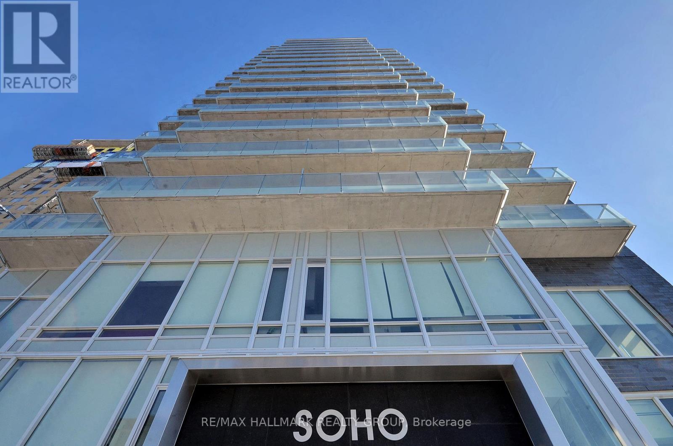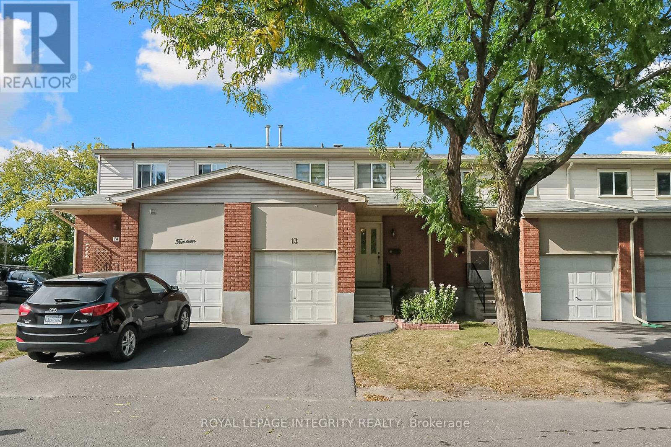We are here to answer any question about a listing and to facilitate viewing a property.
246 Romulus Private
Ottawa, Ontario
For more info on this property, please click the Brochure button. LOCATION, LOCATION, LOCATION!!!Welcome to this Rare move-in ready renovated Large spacious Central Air Conditioned, 4 bedr 3 washr, Townhome with attached Garage. BONUS: includes 3 Parking spaces, 2 in the driveway 1 in the GARAGE with a side door for entry convenience with built-in extra storage space at the ceiling top. Convenient Visitor's Parking in front of your entrance. No Front or Rear Neighbours. PRIME LOCATION: Highly Desired location and Surrounded by excellent amenities, schools, nature trails for dog lovers, closeby the NRC, CMHC, CSIS, la Cité Collégiale, Hôpital Montfort, Blair LRT Station, parks, malls, Walmart. Near downtown with easy access to hwys 417-416, Montreal Rd. -MAIN FLOOR: Modern fireplace (electric) to make your cold night cozy; new pod lights, new Vinyl waterproof Flooring throughout the house. Open dining/living room; Galley style Kitchen with lots of counter/ cupboards space, new dishwasher & range hood. Stove & refrigerator. Large windows with direct access to your private fenced backyard facing SOUTH for max daylight all year long, perfect for gardening. Good size private backyard with locking fence for your safety. -SECOND FLOOR: 4 Generous size beds; a 2nd full bathroom, linen closet in hallway for extra storage. Finished BASEMENT: New pod lights, Recreation room, hallway closet, and a 2nd bonus m room, a 3rd washr with shower. Extra Large closet with mirrored doors. A separate Furnace/electronic air purifier (2023) laundry room with washer & dryer. Recent hot water tank rental. (2023) BONUS: Recent Roof shingles & vent (2022) Recent electrical panel,CONDO FEES: $560/month: includes water, building insurance, snow removal, common area maintenance. Status Certificate on file. (id:43934)
4 Almond Lane
Ottawa, Ontario
Welcome home! This pristine 3-bedroom, 2.5-bath townhouse is tucked away on a quiet lane in family-friendly Katimavik, with parks, paths, schools, and everyday amenities just minutes from your doorstep. The bright, welcoming main level features a spacious living room with a cozy gas fireplace and walkout to a large deck and private backyard, framed by mature cedars-your own peaceful outdoor escape. A generous dining room overlooks the living space and connects seamlessly to the well-equipped eat-in kitchen, perfect for casual meals or hosting friends. A convenient powder room and laundry complete this level.Upstairs, the private primary suite offers a walk-in closet and 3-piece ensuite. Just a few steps up, you'll find two additional bedrooms with large closets and a full 4-piece bath-ideal for kids, guests, or a home office. The basement provides ample storage and future potential to finish as your needs evolve.Thoughtful touches such as crown moulding, refreshed bathrooms, and upgraded doors and flooring add warmth and polish throughout. Exceptionally maintained and lovingly updated by a longtime owner, this move-in-ready home offers an easy, stress-free entry into homeownership or a perfect fit for empty nesters. Quiet location, great layout, and nothing to do but move in-this is the one you've been waiting for. Overnight notice for showings. 24 hour irrevocable on Offers. (id:43934)
648 Brome Crescent
Ottawa, Ontario
Start the car! 648 Brome Crescent presents a rare opportunity for contractors, renovators, or investors looking to add value in a prime location. This 3-storey freehold townhouse backs directly onto a park with no rear neighbours, offering an exceptional setting rarely found in this price range. The home features a walk-out basement, 3 bedrooms, and 2.5 bathrooms, providing a solid layout and strong potential once renovated. With multiple levels of living space and a backyard outlook onto green space, this property offers an excellent foundation for a profitable transformation. A fantastic opportunity to renovate, re-imagine, and unlock the full potential of this well-located home, in the highly sought out neighborhood of Fallingbrook. Extra long single driveway can park up to 3 cars! House being sold as-is. (id:43934)
928 Meadowlands Drive
Ottawa, Ontario
New price for the New Year!! Welcome Home to Green Acres! This is a Fantastic opportunity for first-time buyers or investors! This 2-bedroom, 2-bathroom freehold townhome offers affordable living in a prime location near the Rideau Canoe Club, Hogs Back Falls, restaurants, shops, and just minutes to Carleton University and Algonquin College. Freshly painted and featuring new flooring, this home includes all appliances - with a brand new refrigerator - and is move-in ready. The main level offers a bright eat-in kitchen and a spacious living/dining area. The second level features two generous-sized bedrooms and a beautifully updated 4-piece bathroom. The finished lower level includes a recreation room, large storage closet, utility room, laundry area, and an additional 3-piece bathroom. Exterior highlights include a small flower garden at the front and a south-facing rear yard with space for a shed and a garden. Two parking spaces are included directly behind the property. A low annual fee of $1,100 covers parking lot maintenance and snow removal, providing peace of mind year-round. Affordable, convenient, and ready for its new owner - come see this home today! (id:43934)
213 Big Sky Private
Ottawa, Ontario
**OPEN HOUSE SUNDAY FEB 8TH FROM 2-4PM** PREPARE TO FALL IN LOVE with this bright, modern, and highly upgraded condo at 213 Big Sky Private! Located in one of Findlay Creek's most desirable communities, this property is exceptionally maintained and offers great value! Located steps from parks, scenic boardwalks, shopping, dining, and recreational amenities, with nearby transit and community services, this condo is a move-in ready gem! The unit boasts an open-concept layout filled with LARGE WINDOWS and 9' CEILINGS throughout! This ultimate chef's kitchen is larger than most townhomes even, and offers a massive island, quartz countertops, upgraded hardware, and slow close drawers/doors! Layout is ideal for entertaining with the spacious dining and living areas! This home offers two sizeable bedrooms; both with ample closet space! Quartz countertops in ALL BATHROOMS provide a luxurious feel! Large private patio with garden beds is the perfect maintenance-free outdoor space! Exceptionally well-managed condo with LOW CONDO FEES! Pot lights and upgraded light fixtures throughout! One parking included (#92) (id:43934)
448 Valade Crescent
Ottawa, Ontario
Step inside 448 Valade Crescent and feel instantly at home. This thoughtfully cared-for 3-bedroom, 2-bathroom townhouse offers a bright, airy atmosphere and the ease of carpet-free living throughout. Sunlight pours into the main floor, where an open-concept living and dining space creates the perfect setting for relaxed evenings, family gatherings, and effortless entertaining. The refreshed kitchen is both practical and inviting, with workspaces and storage that make everyday meals and weekend hosting feel seamless. Upstairs, three comfortable bedrooms provide peaceful retreats at the end of the day, each featuring vinyl plank flooring and plenty of natural light. The primary suite is a true highlight, complete with two spacious walk-in closets - an unexpected luxury that adds both comfort and convenience. A well-appointed full bathroom serves the upper level with style and functionality.The lower level adds valuable versatility, offering a warm and welcoming space ideal for a family room, complete with a home office, extra storage and a spacious laundry room. Set in a well-established community close to schools, parks, shopping, and transit, this home suits a wide range of lifestyles - from first-time buyers to investors and downsizers alike. Residents also enjoy access to fantastic amenities, including a nearby playground and an outdoor pool, perfect for enjoying sunny days close to home. Move-in ready, filled with light, and designed for real life, this is a place where memories are waiting to be made. (id:43934)
309 - 108 Richmond Road
Ottawa, Ontario
Exceptional Westboro condo nestled within one of the area's most desirable buildings, where the city's trendiest conveniences await just outside your door. Highly regarded neighbourhood known for its welcoming and energetic atmosphere, with endless cafés, restaurants, and boutiques, as well as a strong connection to nature-just minutes from the Trans-Canada Trail and the newly revitalized Westboro Beach. Unit boasts bright contemporary style and is well upgraded from top to bottom. Light engineered hardwood floors, fresh white paint, modern lighting, and minimalist window coverings create a perfectly timeless design. An open-concept layout stretches along a long, airy floorplan anchored by huge windows that flood the home with natural light. The beautiful white kitchen features a centre island with casual seating, quartz countertops, under-cabinet lighting, extended flat-panel cabinetry to the ceiling, sleek stainless-steel appliances, and a polished backsplash. Flowing into a cozy dining area and then to a sunlit living room with access to a covered balcony. Rounding out the main area are a convenient powder room and discreetly tucked-away in-unit laundry. Private primary suite where floor-to-ceiling windows create an inviting retreat complete with a large double-sided walk-in closet featuring a custom organization system, and a full ensuite bathroom with an oversized glass-panelled shower. Unit includes a heated underground parking space B3 and adjacent storage locker B156. The building itself offers an impressive array of amenities: a fitness centre, theatre room, meeting and games room, pet wash station, bike lockers, and a stunning rooftop terrace with dining areas, lounge seating, BBQs, and a hot tub. A strong, friendly in-house community hosts regular social events, adding to the warm, connected lifestyle this building is known for. Commuting is effortless with nearby transit, the future LRT stop, and proximity to Tunney's Pasture. (id:43934)
213 - 255 Bay Street
Ottawa, Ontario
Welcome to The Bowery - Experience sophisticated urban living in this bright and spacious 1-bedroom plus den condo, perfectly located just steps from the LRT station, Parliament Hill, shopping, fine dining, and public transit.This beautifully designed suite features elegant hardwood flooring, neutral tones, and oversized windows that fill the space with natural light. The open-concept layout offers a seamless flow from the modern kitchen - stainless steel appliances - to the inviting living and dining area. Enjoy your morning coffee or evening unwind on the generous private balcony. Every detail has been thoughtfully designed for comfort and convenience, with in-unit laundry, a storage locker, and heated underground parking included. Bike racks and visitor parking are a bonus in this underground area. The Bowery delivers an elevated lifestyle with world-class amenities located on the 18th floor, including a saltwater pool, sauna, fully equipped fitness centre, party room, and rooftop BBQ terrace - all with breathtaking views of Ottawa. Two elegant guest suites are also available for visiting friends and family. Just a short walk to major bus routes, restaurants, and shops, this property offers modern living at its finest in one of Ottawa's most desirable downtown locations.24-hour irrevocable on all offers. (id:43934)
147 Fairweather Street
Ottawa, Ontario
Welcome to 147 Fairweather Street -- a beautifully refreshed, move-in-ready 2-bedroom, 2-full bathroom corner unit offering modern finishes, an open layout, and an abundance of natural light throughout. Freshly painted in neutral tones, this inviting home features wide-plank oak laminate flooring, quartz countertops, and stainless-steel appliances. The open-concept kitchen includes a large island with a breakfast bar, perfect for cooking, and entertaining. The bright living and dining areas are surrounded by oversized windows that fill the space with sunlight. The spacious primary bedroom offers generous closet space and a stylish ensuite, while the second bedroom and full main bath provide ideal flexibility for guests, family, or for a home office. Enjoy your private balcony with a quiet view and no front-facing neighbours. This well-maintained condo comes with one surfaced parking space and the low condo fees, make it a fantastic option for first-time buyers, down-sizers, or investors. Located in the heart of Findlay Creek, you'll enjoy the convenience of nearby amenities -- just minutes from shopping, grocery stores, restaurants, FreshCo, LCBO, Anytime Fitness, and the Hard Rock Hotel & Casino. Enjoy nearby parks, scenic walking trails, and easy access to public transit, with quick connections to Highway 416 and 417. A bright, modern, and turn-key home in a thriving community come experience all that 147 Fairweather Street has to offer. (id:43934)
160 Paseo Private
Ottawa, Ontario
Welcome to 160 Paseo Private, a beautifully maintained three-level condominium townhouse located in the heart of Centrepointe, Nepean. Built in 2008 and offering nearly 1,400 sq. ft. of living space, this home combines modern comfort with an unbeatable location. The open-concept main level features a spacious living and dining area, a chef-inspired kitchen with extended countertops, a full pantry wall, and patio doors leading to a balcony. A convenient powder room completes this floor.Upstairs, the primary bedroom impresses with vaulted ceilings, a wall of closets, a private balcony with sunset views, and a full ensuite bath. The second bedroom has cheater-ensuite access to another full bathroom, along with a laundry/utility area and a storage room on the same level. The top-floor loft provides versatile space-ideal as a home office, media room, or third bedroom.Parking spot #104 right at your doorstep, and plenty of visitor parking. The monthly condo fee $397.67 covers road and walkway maintenance, snow removal, landscaping, building security, janitorial services, waste disposal, and insurance for common areas. Situated steps from Centrepointe Park, College Square shopping, Ben Franklin Place, the Ottawa Public Library, Meridian Theatre, and public transit, this property offers both lifestyle and convenience. Close to Algonquin College, Hwy 417, and multiple shopping centers, it's perfect for homeowners and investors alike. (id:43934)
1805 - 111 Champagne Avenue
Ottawa, Ontario
NEW YEAR'S PROMOTION - GET 2 YEARS OF CONDO FEES PAID FOR YOU AND FURNITURE INCLUDED* Welcome to unit 1805 at the SoHo Champagne. This 2 bed/2bath condo is built to impress with floor to ceiling windows, laminate throughout, and modern finishes. The open-concept main living area connects the kitchen, living room, and balcony seamlessly. With plenty of cabinet space extending to the ceiling, a seamless in-counter stove, and farmhouse sink, this kitchen is perfect for preparing meals for friends and family. The primary suite includes a walk-in closet and spa-inspired bathroom, and the second bedroom leaves nothing to be desired with the same modern finishes and large accompanying closet. The second bathroom features the same rain-fall shower with glass doors, grey tiling, and mood lighting. The Soho Champagne's amenities include a gym, hot tub, terraces, patios, a movie theatre, party room and underground parking. Residents can enjoy the bustling atmosphere of Little Italy or escape to Dow's Lake to spend time on the water, walk through the parks, or go for a picnic. *some conditions may apply. (id:43934)
13 - 2415 Southvale Crescent
Ottawa, Ontario
Step inside this well-maintained 2-storey home offering a functional and inviting layout. The main floor features a bright living room, dining room, and a renovated kitchen updated with new flooring, countertops, and cabinetry, along with a convenient guest bathroom. Hardwood flooring throughout the main level enhances the warmth and flow of the space.The second level offers three comfortable bedrooms and a full bathroom. The home is carpet-free throughout, providing a clean, low-maintenance living environment.The lower level boasts a spacious walkout recreation room with direct access to the backyard, creating an ideal space for entertaining or relaxing. Recent updates include backyard and patio improvements, providing a perfect outdoor setting for summer enjoyment.Additional highlights include one garage parking space and one surface parking space, for a total of two parking spots, along with plenty of visitor parking conveniently located directly across the property. With no rear neighbours, the backyard offers added privacy and a peaceful setting. Ideally located close to public transit, shopping, and a wide range of amenities, this home delivers comfort, style, and convenience in a family-friendly neighbourhood. (id:43934)

