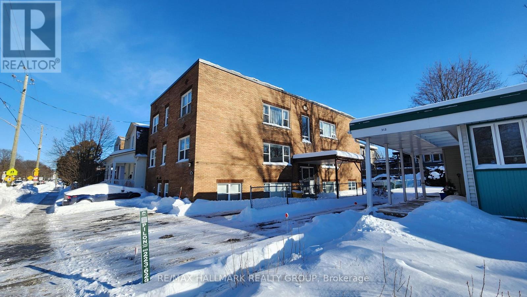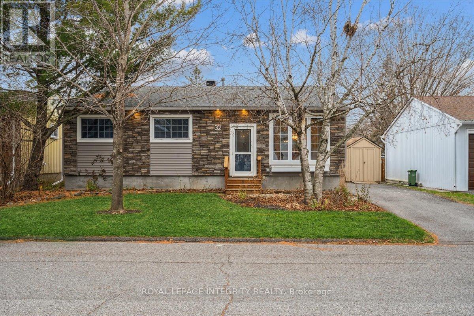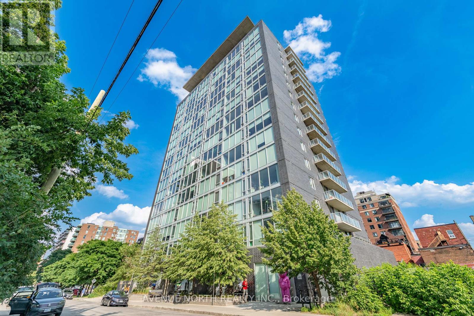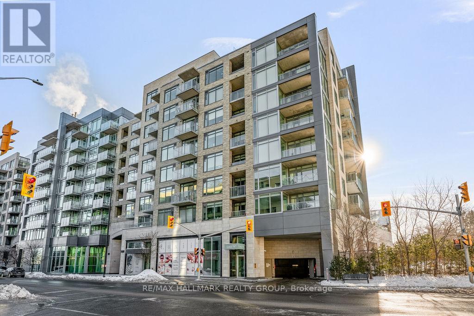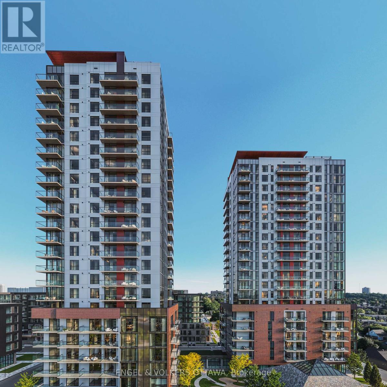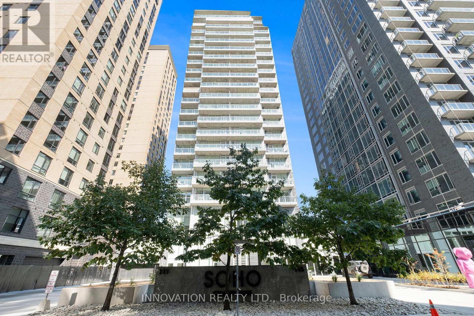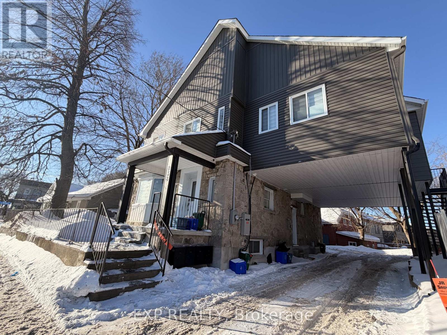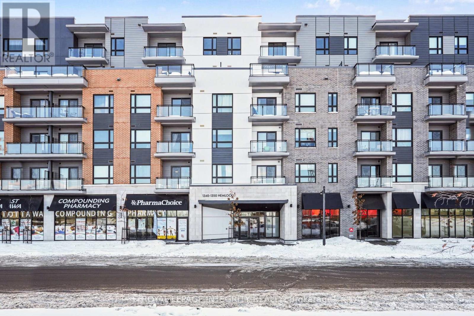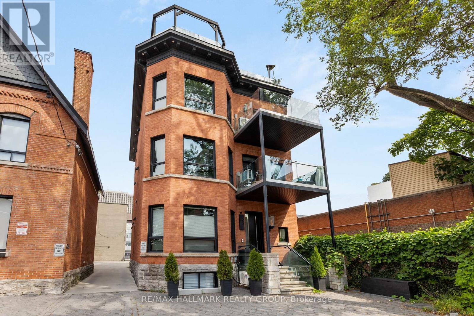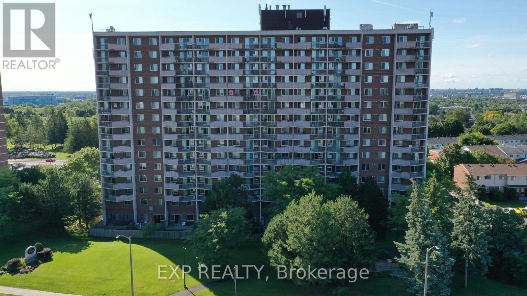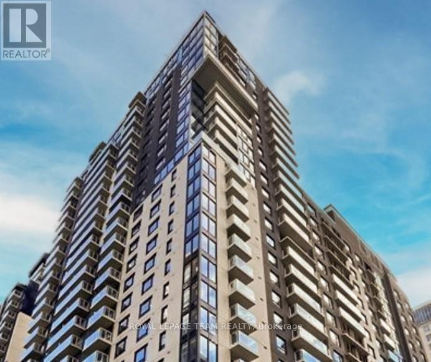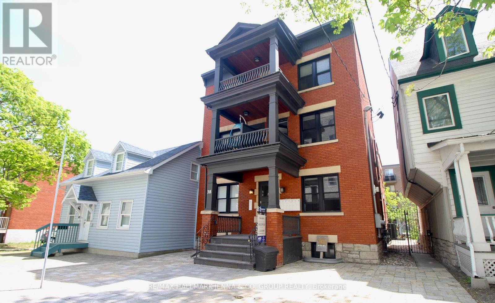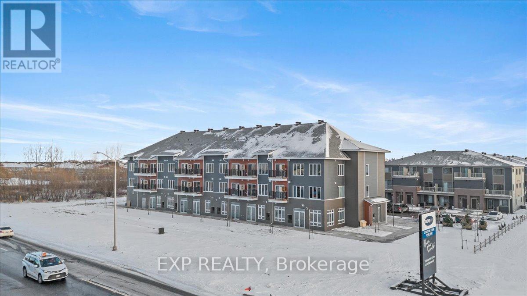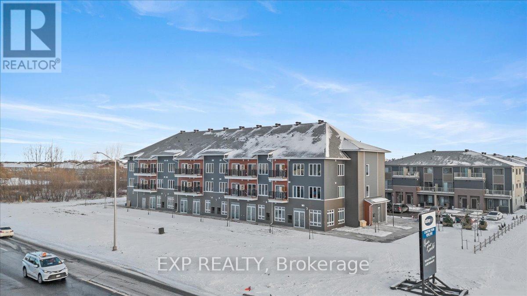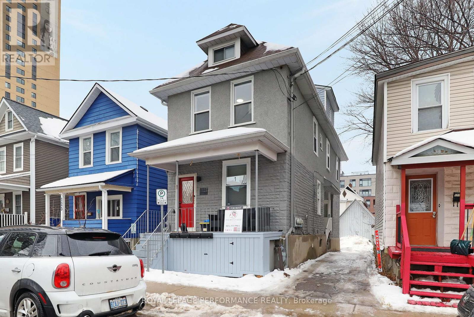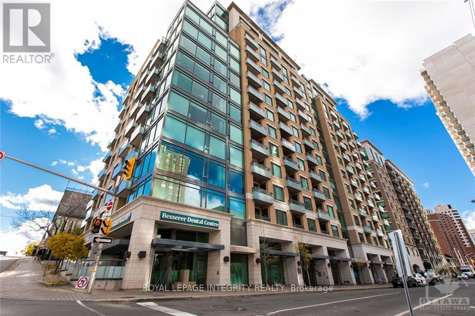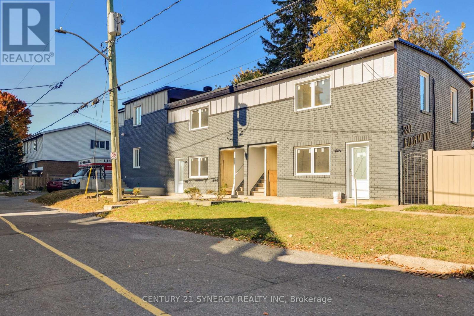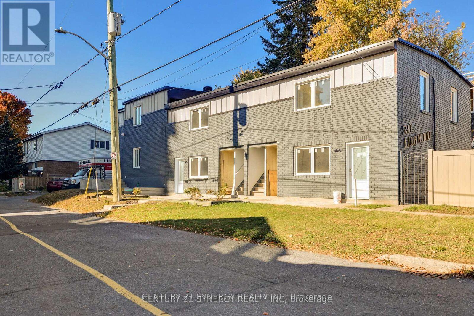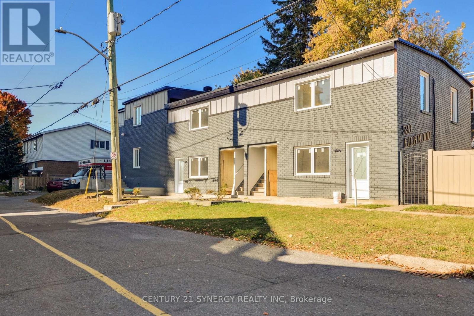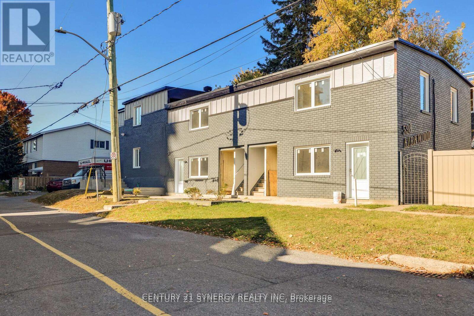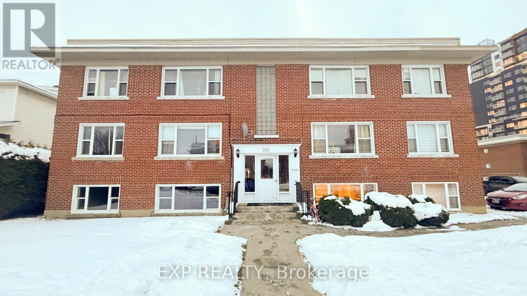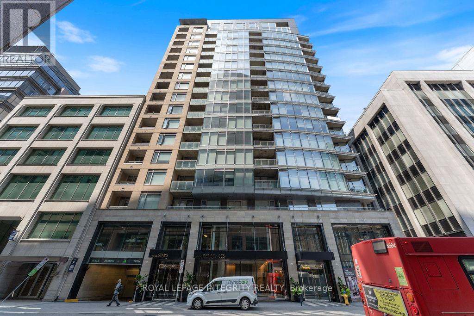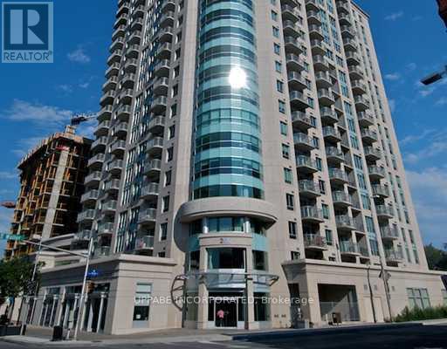We are here to answer any question about a listing and to facilitate viewing a property.
5 - 310 Byron Avenue
Ottawa, Ontario
Available April 1, 2026. Renovated, spacious, bright 2 bedroom, top floor apartment with windows west, east and north. Convenient location in Westboro, just a block to Richmond Rd and close to the transitway and the river. Parking included, heat included, shared laundry on premises, storage locker, dishwasher. Hardwood floors refinished, new windows, kitchen and bathroom gutted and renovated. Stainless steel stove, dishwasher and hood fan, wall opened up between living room and dining area. . Rental application and credit check required. First and last month's rent by bank draft, with account info, due upon signing of Lease (id:43934)
B - 32 Uxbridge Crescent
Ottawa, Ontario
Welcome to 32 Uxbridge Crescent #B in the heart of Glencairn, where comfort and convenience meet in one of Kanata's most established neighbourhoods. This bright and spacious 2-bedroom, 1-bathroom lower-level unit features an open-concept living and kitchen area with large windows and built-in shelving, a modern kitchen with ample cabinetry and pot-lighting, two generous bedrooms each with walk-in closets, a well-appointed 3-piece bathroom, and in-unit laundry for your ease. The home is set on a quiet street and is just a short walk to parks, walking trails and close to shopping and transit-making daily living effortless and enjoyable. Water is included, as well as one parking space. (id:43934)
1109 - 300 Lisgar Street
Ottawa, Ontario
Enjoy urban living in the heart of downtown Ottawa with this charming 1-bedroom condo with extra-wide balcony and unobstructed views at SOHO Lisgar. The unit features a sleek built-in kitchen with quartz countertops, floor-to-ceiling windows that flood the space with natural light, and a spacious bathroom with elegant marble finishes. Step out onto the 11th-floor balcony and enjoy beautiful views perfect for your morning coffee or evening unwind. Located in one of Ottawa's most vibrant neighbourhoods, you're just steps from restaurants, charming cafés, shops, and entertainment. Whether you're dining on Elgin Street, catching a show at the NAC, or walking along the Rideau Canal, everything you need is right around the corner. The building also offers top-tier amenities including a gym, sauna, theatre, party room with full kitchen, outdoor lap pool, hot tub, and BBQ patio. Experience stylish downtown living with convenience, comfort, and a view don't miss out! Parking available to rent. (id:43934)
308 - 108 Richmond Road
Ottawa, Ontario
Welcome to this stylish 1-bedroom, 1-bath condo with PARKING in the heart of Westboro! Featuring an open-concept layout with a kitchen island and breakfast bar, hand-scraped hardwood floors, large windows, custom blinds, and a private balcony. Enjoy the convenience of in-suite laundry, one parking space, storage locker, and bike parking. Residents have access to outstanding amenities including a fitness centre, rooftop terrace with hot tub, party room, theatre room, and pet grooming station. Located steps from transit, shops, restaurants, galleries, and Westboro's vibrant lifestyle - this is urban living at its best. Heat and water included! Available March 1st! (id:43934)
1208 - 1360 Carling Avenue
Ottawa, Ontario
Welcome to The Talisman, Tower B! A brand new 23-storey building pre-leasing for April 1st, 2026. This 1 bedroom, 1 bathroom apartment is located on the 12th floor and features luxury vinyl flooring, a modern kitchen with 4-piece stainless steel appliances, a kitchen island and a south-east balcony! Enjoy the convenience of the main floor gym, secure entry and a community lounge. Underground parking available for $225/month. Storage lockers available for $40/month. Amazing location - quick access to Hwy 417, minutes to shopping centres, 10 minutes to Carleton University. Application requirements include: ID, proof of income, completed application and credit check. Pet friendly! **Building is under construction until April 1st**. Photos are renderings and not of the exact unit. See floor plan attached for exact layout. No in person viewings are possible. Model suite can be available to view by appointment. PROMOTIONS AVAILABLE. (id:43934)
1003 - 111 Champagne Avenue S
Ottawa, Ontario
SoHo Champagne, a hotel-style residence. Amenities, include a spacious fitness facility, private theatre, party lounge, executive meeting room, terrace with BBQ stations, and outdoor pool. This executive 1-bedroom, 1-bathroom suite offers approximately 617 sq ft of interior space plus a west-facing balcony. Floor-to-ceiling windows, new white-oak flooring, and an open-concept design fill the unit with natural light.Upon entry, a generous foyer leads to an upgraded 3-piece bathroom. The kitchen flows seamlessly into the living area and features white quartz surfaces, integrated appliances, and a large island with seating. The living room includes a built-in media unit with TV mount and storage, while the adjacent bedroom offers added shelving for convenience. Step onto the balcony to enjoy sunset views from the built-in daybed. Flooring includes hardwood and wall-to-wall carpet. HYDRO EXTRA. Parking available EXTRA. No Guaranteed (id:43934)
#1 - 838 St. Laurent Boulevard
Ottawa, Ontario
Welcome to this All INCLUSIVE beautifully renovated 2-bedroom, 2-bathroom main floor unit at 838 St. Laurent in Ottawa, offering modern comfort in a highly convenient central location. This fully updated unit features a functional open-concept layout with spacious bedrooms, two full bathrooms, and contemporary finishes throughout, creating a bright and inviting space to relax or entertain. The rental includes 1 dedicated parking space and is truly all-inclusive - including internet, snow removal and even a backup generator are covered for added peace of mind. Ideally situated near St. Laurent Shopping Centre, grocery stores, restaurants, cafés, public transit and LRT access, parks, schools, and with easy access to Highway 417 and downtown, this turnkey unit is perfect for professionals, couples, or small families seeking comfort and connectivity. Available March 1st. Room measurements are estimates. Tenant to confirm. (id:43934)
217 - 1350 Hemlock Road
Ottawa, Ontario
If you're looking for a spot that's all about location, this is it. Welcome to 1350 Hemlock Road #217, a beautiful 1 bedroom, 1 bathroom condo in the heart of Wateridge Village. Live in a fast growing community known for its nearby green spaces, and easy access to just about everything. You're steps to scenic walking and biking paths, minutes from the Ottawa River, and close to beautiful parks. Inside, you'll find a clean, functional layout with an open concept living space, a modern kitchen with quartz countertops and stainless steel appliances, a bright and spacious bedroom with large windows, a Jack-and-Jill bathroom with a tub, a balcony & in-suite laundry for added convenience! Plus, you'll have 1 underground parking spot and 1 storage locker included in the rent! Amenities include a party room & bicycle storage. Close to Aviation Parkway, Montfort Hospital, St. Laurent Shopping Centre, Blair LRT Station, Costco and so much more! This one is worth a look, book your private showing today! (id:43934)
2 - 201 Maclaren Street
Ottawa, Ontario
AVAILABLE April 1st. Welcome to unit #2 at 201 Maclaren, a luxurious 1-bedroom residence located in the heart of downtown Ottawa. Experience boutique city living in a prime location, just steps from Elgin Street. Thoughtfully designed for both comfort and style, this unit offers a warm and modern atmosphere with heated floors, a cozy electric fireplace, and in-suite laundry. The sleek kitchen is fully equipped with high-end European appliances, perfect for everyday convenience and entertaining alike. Enjoy the ease of individually controlled heating and air conditioning, along with a tankless water heater for on-demand hot water. Step outside to a shared 100 sq ft terrace, ideal for your morning coffee or evening unwind. Residents also have access to a beautiful rooftop terrace on the north side of the building, available by reservation, featuring stylish seating and stunning city views. A heated driveway ensures comfort and safety throughout the winter months, and parking is available at an additional cost. Located in one of Ottawa's most sought-after downtown neighbourhoods, you're just minutes from top restaurants like Harmons, cozy cafés, shops, and vibrant nightlife. Plus, enjoy easy access to the Rideau Canal and Ottawa River pathways. This is downtown living made easy - don't miss your chance to call 201 Maclaren home. Heated parking lot for $200/month. Option of furnished at a cost of $2450 with utilities included (id:43934)
511 - 981 Gulf Place
Ottawa, Ontario
Welcome to Concorde Apartments at 981 Gulf Place, located in the quiet and family-friendly Gloucester / Carson Meadows neighbourhood. This well-maintained, secure building offers a peaceful residential setting with convenient access to transit, amenities, and green space. The spacious 2-bedroom unit features a functional layout with generous living space.In-unit storage and the convenience of on-site laundry complete the unit.The building features controlled access and 24/7 on-site management. An OC Transpo Route 12 bus stop is located just steps away, while nearby Montreal Road provides easy access to shops, restaurants, services, and pharmacies, including a Rexall. Outdoor recreation is available at nearby Thornecliff Park. The area is well served by schools, including Carson Grove Elementary, Queen Elizabeth Public School, Our Lady of Mount Carmel, and Rideau High School. Montfort Hospital is also conveniently located nearby. Available immediately. (id:43934)
505 - 180 George Street
Ottawa, Ontario
1 MONTH FREE (base rent) with a 24 month lease term or 1/2 MONTH's FREE rent (base rent) with a 12 month lease! Experience the perfect fusion of market-style living & convenience in one dynamic location. Situated in Ottawa's historic ByWard Market, Claridge Royale offers a host of amenities, including: gym, pool, access to a rooftop terrace, theatre room, boardroom & lounge. Comfort & safety are prioritized with 24-hour concierge and security, secure fob access at key entry points, a controlled intercom system, closed-circuit television security & a secure touch-screen entry. The building features a grocery store (METRO) at its base with additional conveniences such a guest suite, a contemporary lobby with soaring 18' ceilings, three high-speed elevators, storage locker and bicycle storage. This new, modern & wheelchair ACCESSIBLE one-bedroom apartment boasts a spacious layout (645 sf.), living/dining combination, fully equipped kitchen w/quartz countertops, 3pc. bath, in-unit laundry & a private balcony. **Picture pre-date current occupancy** (id:43934)
2 - 38 Bruyere Street
Ottawa, Ontario
Discover stylish downtown living in this beautifully renovated 1 bed, 1 bath unit at 38 Bruyere Street. Featuring modern finishes throughout, this home offers an open and inviting layout with a sleek kitchen, updated bathroom, and bright living space. Perfectly located in the heart of the city, you'll enjoy easy access to the ByWard Market, restaurants, shops, transit, and Ottawa's best amenities everything you need is right at your doorstep. A perfect blend of comfort and convenience for those seeking vibrant urban living. (id:43934)
204 - 3600 Brian Coburn Boulevard
Ottawa, Ontario
Experience modern living at its finest! All amenities right at your doorstep! Walk to shopping, restaurants and public transit right in Orleans. This brand new upgraded one level condo features a spacious one bed plus den layout. The kitchen boasts stunning quartz countertops and a stylish backsplash, creating a sleek and functional cooking space. Enjoy the elegance of luxury vinyl planks that flow seamlessly throughout the home complemented by smooth 9' ceilings that enhance the open feel. Step out onto your private balcony off the living room, perfect for relaxing and enjoying the view. Nestled in a prime location this condo offers easy access to the great outdoors with nearby Henri-Rocque Park, Vista Park and the Orleans Hydro Corridor trail. For sports enthusiasts, the Ray Friel Recreation Complex and Francois Dupuis Recreation Centre are just a short drive away. Walk to shopping and restaurants. Convenience is at your doorstep with planned neighbourhood retail spaces on the main floor and easy access to transit. 1 Parking spot. Rogers Ignite for 1year included in the rent! Application, credit check, IDS, paystubs and proof of employment required. (id:43934)
211 - 3600 Brian Coburn Boulevard
Ottawa, Ontario
Experience modern living at its finest! All amenities right at your doorstep! Walk to shopping, restaurants and public transit right in Orleans. This brand new upgraded one level condo features a spacious one bed plus den layout. The kitchen boasts stunning quartz countertops and a stylish backsplash, creating a sleek and functional cooking space. Enjoy the elegance of luxury vinyl planks that flow seamlessly throughout the home complemented by smooth 9' ceilings that enhance the open feel. Step out onto your private balcony off the living room, perfect for relaxing and enjoying the view. Nestled in a prime location this condo offers easy access to the great outdoors with nearby Henri-Rocque Park, Vista Park and the Orleans Hydro Corridor trail. For sports enthusiasts, the Ray Friel Recreation Complex and Francois Dupuis Recreation Centre are just a short drive away. Walk to shopping and restaurants. Convenience is at your doorstep with planned neighbourhood retail spaces on the main floor and easy access to transit. 1 Parking spot. Rogers Ignite for 1year included in the rent! Application, credit check, IDS, paystubs and proof of employment required. (id:43934)
415 - 397 Codd's Road
Ottawa, Ontario
Newly built in 2025, this bright and functional one-bedroom unit offers a well-designed layout with a private balcony overlooking a serene green park. The open-concept living and dining area is complemented by a contemporary kitchen featuring stainless steel appliances and modern cabinetry. The spacious, sun-filled bedroom provides a comfortable and relaxing retreat. In-unit laundry adds everyday convenience, and one underground parking space is included. Ideally located in a well-connected community close to parks, walking trails, public transit, Montfort Hospital, NRC, CMHC, La Cité Collégiale, Colonel By Secondary School, and the Canada Aviation and Space Museum. Enjoy easy access to shopping, dining, and downtown Ottawa. Perfect for professionals/retired and young families seeking a comfortable, low-maintenance lifestyle in a prime Ottawa location. No pets preferred. (id:43934)
4 - 123 Pamilla Street W
Ottawa, Ontario
In the heart of Little Italy!! Separate side entrance. This one-bedroom, 2-bathroom, 2-level apartment is being offered at one ALL-INCLUSIVE price. All Utilities are included in the rent (heat, hydro, AC, water, high-speed internet) and don't forget ONE SURFACE PARKING SPOT. The Main Floor features the bright kitchen with good counter space and a window over the sink. The powder room is discreetly tucked away in one corner. Upstairs, you will find the cozy Living Area, Bedroom, and 4 PC Bathroom/Ensuite. Great storage. Carpet-free too. Shared Laundry is located in the main portion of the building's basement. A great community with young professionals. Shared access of the front porch. Located steps to the O Train, Dow's Lake, and just minutes to downtown and access to the 417. The unit has been professionally painted and cleaned. (id:43934)
808 - 238 Besserer Street
Ottawa, Ontario
Welcome to 238 Besserer #808. Luxury 1-bedroom + den condo with a balcony in Sandy Hill, offering spectacular 8th-floor views of the Gatineau Hills. This 653 sq. ft. unit features a well-designed layout with tile and hardwood flooring, a modern kitchen with a central island, and an open-concept dining/living area. Located in The Galleria 2, in the heart of downtown Ottawa, it is within walking distance to the University of Ottawa, Rideau Centre, Parliament Hill, National Defence, ByWard Market, public transit, grocery stores, and pharmacies. In-unit laundry and a locker are included. Tenant pays Hydro only. Deposit: $3,900. Available from May 1, 2025. (id:43934)
2 - 598 Kirkwood Avenue
Ottawa, Ontario
Stylish 1-Bedroom, Modern Living in a Prime Location Now leasing! Welcome to 598 Kirkwood Avenue, a beautifully renovated six-unit building, offering an exquisite 1-bedroom apartments in a central and highly accessible Ottawa area. WATER AND GAS are included. Modern finishes throughout, Bright open-concept layout, In-unit laundry for your convenience, Efficient heat pump, heating and cooling. Located just a minute walk to the nearest bus stop, commuting is a breeze. Ideal for young professionals, Downsizers, and anyone who values style, comfort, and location. Unit-assigned locker. One parking space available. Surrounded by a walkable neighborhood with easy access to local shops, cafes, restaurants, and more. Occupancy is November 1. Required: Rental Application, Credit Report, Most recent Paystubs. Book your private tour today and make this unit your next address! (id:43934)
3 - 598 Kirkwood Avenue
Ottawa, Ontario
Stylish 1-Bedroom, Modern Living in a Prime Location Now leasing! Welcome to 598 Kirkwood Avenue, a beautifully renovated six-unit building, offering an exquisite 1-bedroom apartments in a central and highly accessible Ottawa area. WATER AND GAS are included. Modern finishes throughout, Bright open-concept layout, In-unit laundry for your convenience, Efficient heat pump, heating and cooling. Located just a minute walk to the nearest bus stop, commuting is a breeze. Ideal for young professionals, Downsizers, and anyone who values style, comfort, and location. Unit-assigned locker. One parking space available. Surrounded by a walkable neighborhood with easy access to local shops, cafes, restaurants, and more. Occupancy is TBD. Required: Rental Application, Credit Report, Most recent Paystubs. Book your private tour today and make this unit your next address! (id:43934)
6 - 598 Kirkwood Avenue
Ottawa, Ontario
Stylish 1-Bedroom, Modern Living in a Prime Location Now leasing! Welcome to 598 Kirkwood Avenue, a beautifully renovated six-unit building, offering an exquisite 1-bedroom apartments in a central and highly accessible Ottawa area. WATER AND GAS are included. Modern finishes throughout, Bright open-concept layout, In-unit laundry for your convenience, Efficient heat pump, heating and cooling. Located just a minute walk to the nearest bus stop, commuting is a breeze. Ideal for young professionals, Downsizers, and anyone who values style, comfort, and location. Unit-assigned locker. One parking space available. Surrounded by a walkable neighborhood with easy access to local shops, cafes, restaurants, and more. Occupancy is TBD. Required: Rental Application, Credit Report, Most recent Paystubs. Book your private tour today and make this unit your next address! (id:43934)
4 - 598 Kirkwood Avenue
Ottawa, Ontario
Stylish 1-Bedroom, Modern Living in a Prime Location Now leasing! Welcome to 598 Kirkwood Avenue, a beautifully renovated six-unit building, offering an exquisite 1-bedroom apartments in a central and highly accessible Ottawa area. WATER AND GAS are included. Modern finishes throughout, Bright open-concept layout, In-unit laundry for your convenience, Efficient heat pump, heating and cooling. Located just a minute walk to the nearest bus stop, commuting is a breeze. Ideal for young professionals, Downsizers, and anyone who values style, comfort, and location. Unit-assigned locker. One parking space available. Surrounded by a walkable neighborhood with easy access to local shops, cafes, restaurants, and more. Occupancy is TBD. Required: Rental Application, Credit Report, Most recent Paystubs. Book your private tour today and make this unit your next address! (id:43934)
5 - 725 Melbourne Avenue
Ottawa, Ontario
Welcome to this quaint and cozy 2-bedroom, 1-bath apartment, perfect for a single professional or couple. The space is bright and welcoming, with plenty of natural light and a comfortable layout that's easy to make your own. Located in a quiet neighbourhood just off Carling Avenue, you'll enjoy close proximity to amenities, restaurants, shops, and public transportation, with easy access to Highway 417 for convenient commuting. This charming unit offers a great balance of comfort and practicality in a desirable location. Laundry is coin operated and located in the lower level common area. The unit includes storage and parking, the tenant only pays hydro. (id:43934)
802 - 101 Queen Street
Ottawa, Ontario
Experience downtown living at its finest in this meticulously designed condo, offering the perfect blend of style, comfort, and convenience. Featuring modern finishes and well-thought-out spaces, this unit is the epitome of sophisticated living.The kitchen is a chef's dream, with a waterfall island, hidden fridge, freezer, and dishwasher for a seamless and sleek design. Enjoy the seamless flow of open-concept living and entertaining. The oversized glass shower and extra-large mirrors in the bathroom elevate the space, while in-suite laundry adds an extra layer of practicality.Stunning Amenities including the Skylounge with direct views of Parliament Hill a breathtaking backdrop for relaxing and entertaining. Large gym with modern equipment, including change rooms and a sauna for post-workout relaxation. Games Room featuring billiards and a fun, social atmosphere. Multiple boardrooms ideal for business meetings. Theatre Room for an exclusive movie night experience. Private outdoor space tucked away within the building for an afternoon escape. Concierge Services at the front door ensure every need is met, while the guest suites offer convenience for visitors. Prime Location Located in the heart of downtown, this condo is within walking distance to Ottawas best restaurants, shops, and iconic landmarks. Whether you're dining, shopping, or sightseeing, everything is just steps away! This is not just a condo; its a lifestyle. (id:43934)
403 - 242 Rideau Street
Ottawa, Ontario
***MOVE IN ON OR BEFORE FEB 15TH AND RECEIVE FEBRUARY 2026 RENT-FREE! ALSO, SIGN A TWO-YEAR LEASE AND RECEIVE FIXED RENT FOR THE FULL 2-YEAR LEASE TERM!*** This Luxury 1 Bedroom PLUS den, 1 bath Apt Condo is for rent next to the Byward Market (Claridge Plaza, Phase lll). Available Immediately! The unit is just under 700 square feet and is the most popular model in the building! Hardwood floors throughout the unit. The kitchen features stainless steel fridge, stove, dishwasher and microwave, granite tops and a breakfast bar. Kitchen opens to living room and dining room. Primary bedroom is of a good size. In unit laundry! A/C. Balcony. No Parking. Storage locker, heat, and water included! Amenities include a pool, gym, party room, bike storage, 24hr concierge. Short walk to Rideau Centre, Parliament Hill, University of Ottawa and the Transitway. No smoking, please! **Some photos have been virtually staged** (id:43934)

