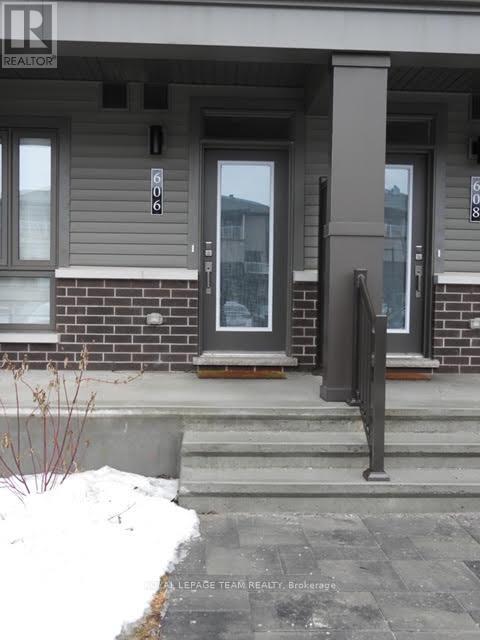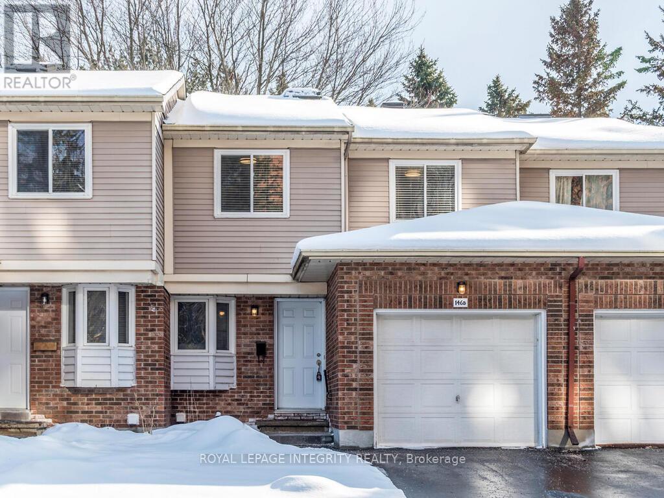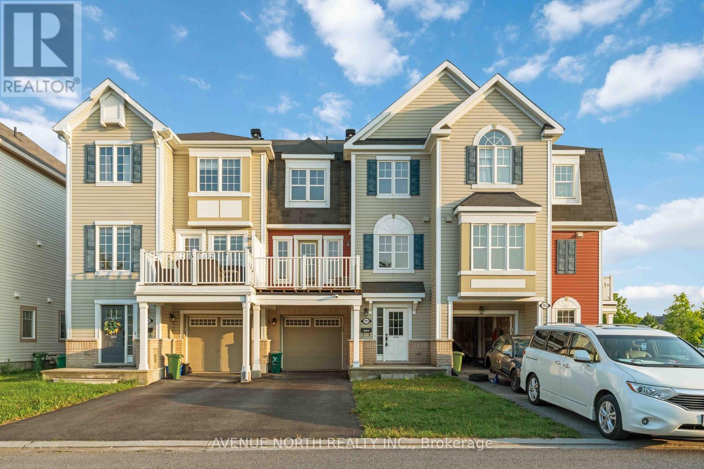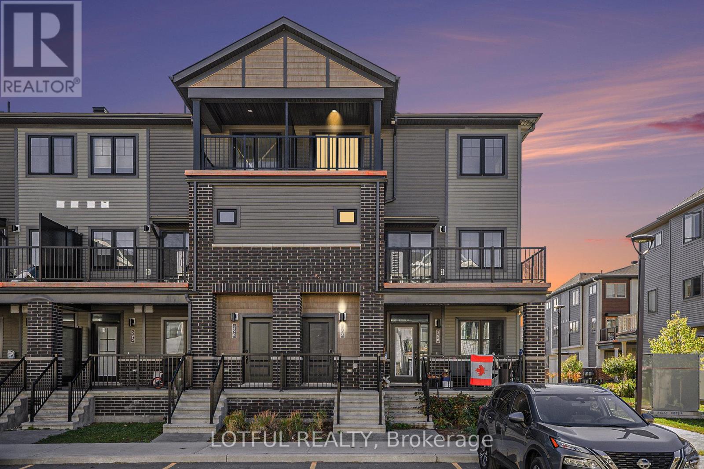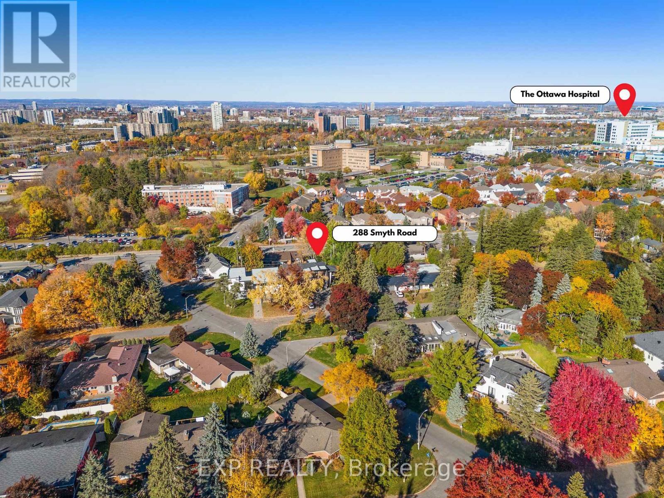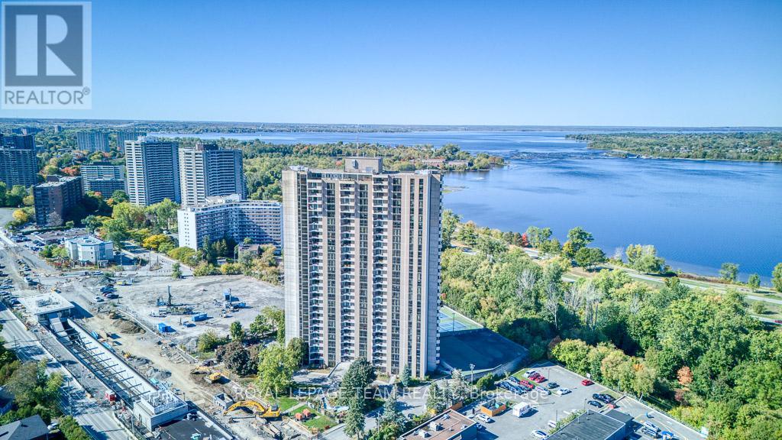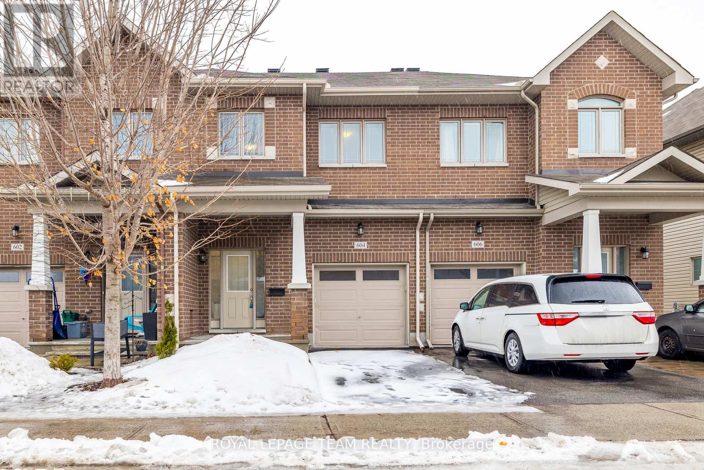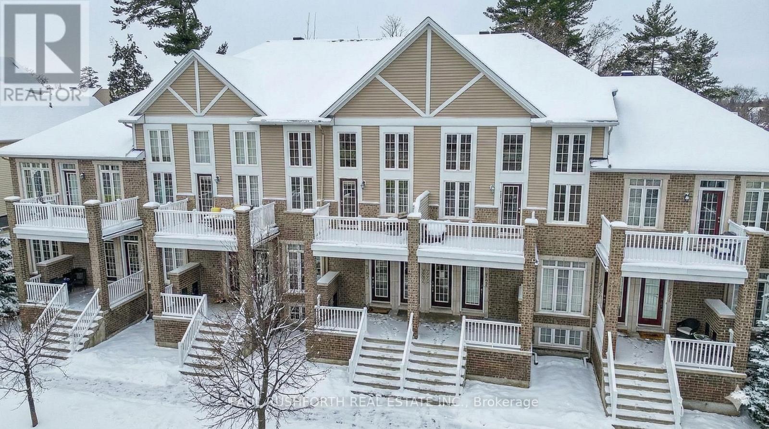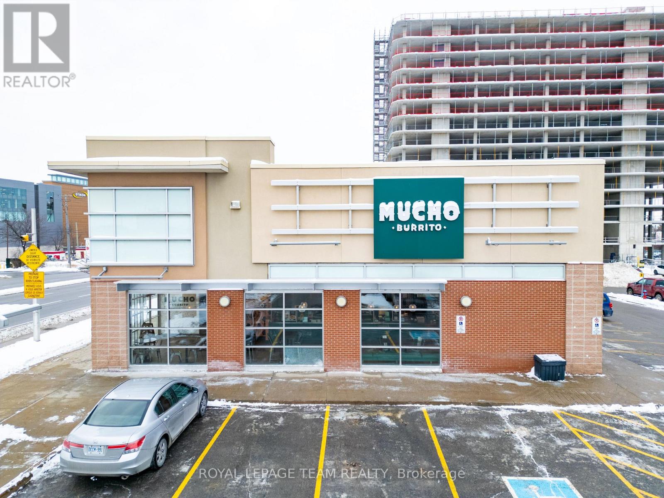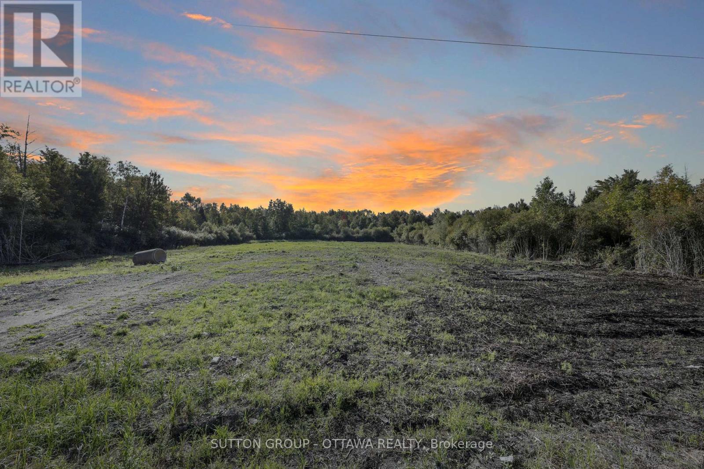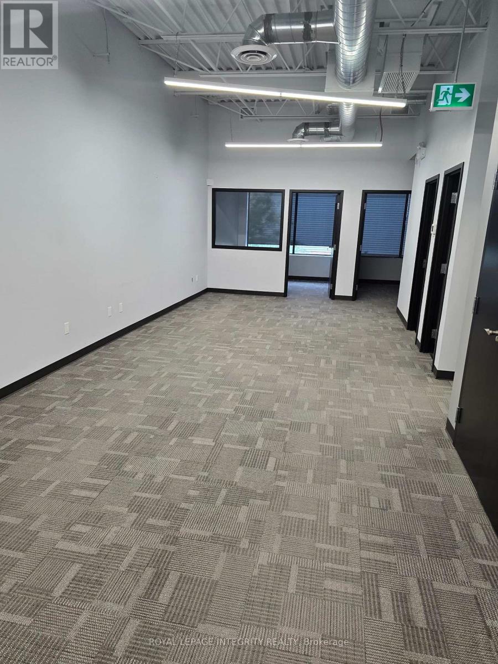We are here to answer any question about a listing and to facilitate viewing a property.
606 Lillian Freiman Private
Ottawa, Ontario
A solid opportunity for investors seeking a well-kept, functional property in a desirable community. Very well maintained condo Stacked Townhome offering 2+1 bedrooms, 2 full bathrooms, and 1 parking space. The main level features a spacious Foyer and an open-concept Dining and Living area with laminate flooring and a Kitchen with granite countertops and SS appliances. Two good-sized Bedrooms and a 4pc main Bath complete the main level, along with ample storage throughout. The finished Lower Level includes a third Bedroom, full Bathroom, large Recreation Room, and Laundry area, providing excellent additional living space. Close to all amenities. Photos were taken prior to tenant occupancy. As per signed FORM 244 24hrs irrevocable preferred on all written offers due to landlord's work schedule and requirement to meet in person. Taxes have not been assessed yet. (id:43934)
14 - 146 Valley Stream Drive
Ottawa, Ontario
Welcome to this inviting and well-maintained 3-bedroom, 2.5-bath townhome in the heart of family-friendly Leslie Park. Set in a quiet, park-like community with mature trees and green space, this home offers a wonderful place for families to grow. The bright eat-in kitchen and comfortable living room with wood-burning fireplace create an ideal space for everyday living and entertaining. Upstairs, the spacious primary bedroom features a private ensuite and generous closet space, complemented by two additional bedrooms and a full bath. The finished basement provides extra living space along with a large storage area and dedicated laundry room. Attached garage plus driveway and additional visitor parking allow parking for up to four vehicles, a rare find in the area. Close to parks, schools, transit, and amenities - this is a home where memories are made. 24 hour irrevocable on all offers. (id:43934)
191 Soleil Avenue
Ottawa, Ontario
This bright and modern 3-storey back-to-back townhome offers 2 bedrooms, 1.5 bathrooms, and approx. 1,100 sq. ft. of stylish living space in a quiet, family-friendly neighbourhood. Featuring light maple hardwood floors, an open-concept living/dining area, a private balcony, and a sleek white kitchen with quartz countertops and stainless steel appliances, this home blends comfort and function. The ground level includes a laundry room, interior garage access, and a 2-car driveway, while the upper level provides two carpeted bedrooms including a primary with ensuite. Located steps from parks, schools, and the community centre, this home combines modern finishes with everyday convenience. (id:43934)
103 - 288 Anyolite Private
Ottawa, Ontario
Modern 3-Bedroom End Unit - Bright, Stylish & Move-In Ready! Built in 2022, this stunning 3-bedroom end-unit condo blends modern design with everyday comfort. The open-concept layout, pot lighting, and large windows fill the home with natural light. Enjoy a sleek kitchen with stainless steel appliances, 1.5 baths, in-unit laundry, and two private balconies for added comfort and privacy. The end-unit setting offers extra sunlight and tranquility, while the dedicated parking adds convenience. Ideally located near schools, shopping, Walmart, and major routes-with Costco just 12 minutes away. Perfect for professionals or families seeking a bright, low-maintenance home in a prime location. Don't miss this incredible opportunity! (id:43934)
288 Smyth Road
Ottawa, Ontario
NEW ZONING APPROVED. Prime vacant land in Ottawa's medical corridor (Alta Vista/Faircrest Heights), surrounded by five major hospitals including the General and CHEO. 288 Smyth Road is MS1 zoned, permitting mixed-use development up to 20m. Parking minimums eliminated. 12-unit concept explored. Approx. $42K per potential unit. Easy access to Hwy 417 and Trainyards. (id:43934)
2201 - 1025 Richmond Road
Ottawa, Ontario
Spectacular 2 bedroom plus den end unit with magnificent views of the city and the Ottawa River in desirable Park Place. This freshly painted home features hardwood floors in the open concept living and dining rooms, a recently renovated kitchen, renovated bathrooms and new broadloom in all bedrooms. Insuite storage, underground parking and a storage locker. Building amenities include an indoor pool, sauna, fitness centre, party and games room, outdoor tennis and more! LRT across the street! Nearby services and amenities are abundant in this socially active community. 24 hour irrevocable required on all offers. See attachment for clauses to be included in all offers. Immediate possession. (id:43934)
1431 Lynx Crescent
Ottawa, Ontario
Welcome home to charm and possibility in Fallingbrook. Past the mature trees and inviting porch, step inside to a bright living room and a spacious family room, joined by a two-way fireplace: a natural gathering point for everyday living and evenings with friends. The heart of the home is its generous kitchen-open, practical, and ready for family life-spilling into a sunny breakfast nook with views of the fenced backyard. Imagine summer evenings spent on tiled or decked sitting areas, surrounded by perennials and trees. Upstairs, a spacious primary bedroom with full wall of closets connects to a Jack-and-Jill bath. Two more bedrooms invite versatility an ample space. Downstairs, the high-ceilinged lower level offers a blank canvas-think sprawling gym, lively rec room, or creative studio. Close to trails, parks, schools, and shops, this is a home ready to hold your everyday rhythms and your brightest dreams! (id:43934)
604 Via Campanale Avenue
Ottawa, Ontario
Welcome to this bright and open-concept townhome in the heart of Longfields, Barrhaven! Featuring 3 spacious bedrooms and 2.5 bathrooms, this well-designed home offers a functional layout ideal for families and professionals alike. The main floor boasts an open living and dining area filled with natural light-perfect for everyday living and entertaining. Enjoy the rare benefit of a large lot with NO REAR NEIGHBOURS offering plenty of outdoor space for relaxing, gardening, or play. Conveniently located just minutes from schools, shopping, restaurants, and everyday amenities, with easy access to the Longfields transit system for commuters. A fantastic opportunity to own in one of Barrhaven's most sought-after communities. (id:43934)
230 Kinghaven Crescent
Ottawa, Ontario
This stunning 3-storey condo combines style, comfort, and functionality in one exceptional package. The open concept main floor is perfect for modern living, featuring a well appointed kitchen that seamlessly flows into the bright and airy living space with soaring vaulted ceilings. Large windows flood the area with natural light, while a private terrace extends your living space outdoors, ideal for morning coffee or evening relaxation. This level also includes a spacious bedroom, a full bathroom, a convenient laundry room, and has been freshly painted throughout, creating a crisp and inviting atmosphere. The upper level offers a versatile loft, perfect for a home office, reading nook, or additional lounge area. Completing this level is the generous primary suite, featuring a private Juliette balcony, a 4-piece ensuite, and ample closet space, offering your own retreat for rest and rejuvenation. An attached garage with direct interior access provides convenience and security, while the condo's location offers the best of both worlds: a peaceful setting in a highly desired neighbourhood, yet just minutes from shopping, restaurants, parks, schools, and public transit. This property delivers comfort, elegance, and practicality in one remarkable home, perfect for professionals, downsizers, or anyone seeking a low maintenance lifestyle without sacrificing style or space. Some photos have been virtually staged. (id:43934)
1385 Baseline Road
Ottawa, Ontario
Business for sale in an incredible, high-traffic location! This profitable business has been recently renovated with over $100,000 invested and features a spacious 1,800 sq. ft. modern, inviting space ready for immediate operation. Situated beside Walmart on Baseline Rd and close to Dymon Storage, it's also near two major government buildings-Scouts Canada and Agriculture Canada-where federal employees are returning to work five days a week, providing steady daily traffic and a strong customer base. Its strategic location at a bustling street corner ensures excellent exposure and visibility. On top of that, a new residential development of over 1,000 units is coming soon, offering even more customers and tremendous long-term growth potential. The business offers immediate positive cash flow and strong profitability, and you can also operate another business inside this space, such as Jugo Juice, Wetzel's Pretzels, Mr. Souvlaki, and many more. You can add another business and generate additional income using the same staff and rent. Only serious inquiries from qualified buyers will be considered, and detailed financials and lease information will be provided upon signing a Confidentiality Agreement. Purchaser approval from both the franchisor and landlord is required, and all inquiries and showings must be coordinated exclusively through the listing agent. Please respect business protocols and do not contact staff directly. This is a rare opportunity to own a business in a prime location with high visibility, solid profitability, and significant growth potential-don't miss out! (id:43934)
6216 Springhill Road
Ottawa, Ontario
Welcome to 6216 Springhill Rd, a beautiful 10-acre country lot offering peace, privacy, and virtually no immediate neighbours, yet only 6 minutes to the shops, services, and grocery store in Osgoode. This versatile property combines rural charm with convenience, making it an ideal place to build your dream lifestyle.The RU frontage provides flexibility to build a detached home, establish a hobby farm with gardens or animals, or add a garage or workshop thats perfect for tradespeople, car enthusiasts, or anyone running a small business from home. With 200-amp hydro service already on site, you'll have a head start when it comes to planning and construction.For outdoor lovers, a snowmobile trail runs right beside the property, you can ride directly from home without ever needing to load onto a trailer. The rear of the lot offers wooded privacy and a natural setting, adding character, trails, and space to enjoy the outdoors year-round.This is a rare opportunity to own a 10-acre parcel that delivers privacy, usable land, and recreational opportunities, while being within easy reach of schools, community amenities, and everything you need in Osgoode. Properties like this don't come along often. (id:43934)
210 - 2310 St Laurent Boulevard N
Ottawa, Ontario
SECOND FLOOR Industrial Commercial office Space for sale. Approx. 1,118 sq. ft unit features FINISHED OPEN WORK AREAAND 3 OFFICES, a washroom. Showings are coordinated through listing agent. Showings MONDAY TO FRIDAY -11;00AM TO5;00 PM CONDO USE RESTRICTIONS " NO FOOD OR AUTO INDUSTRY." (id:43934)

