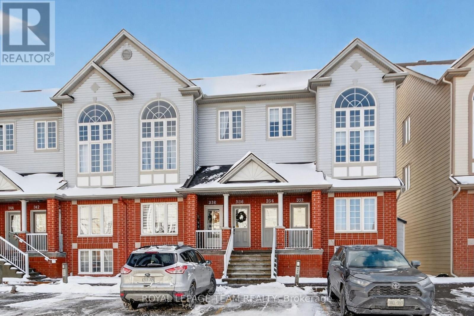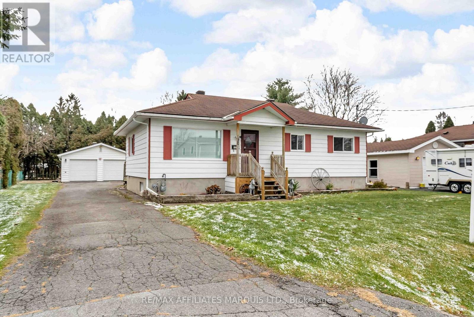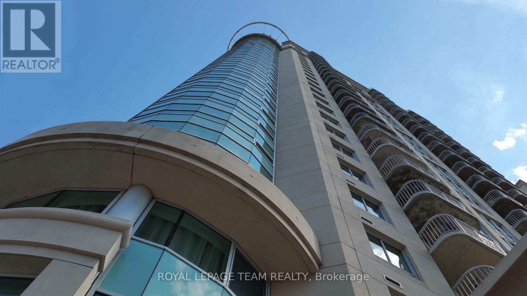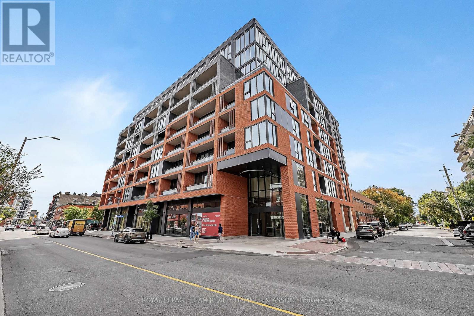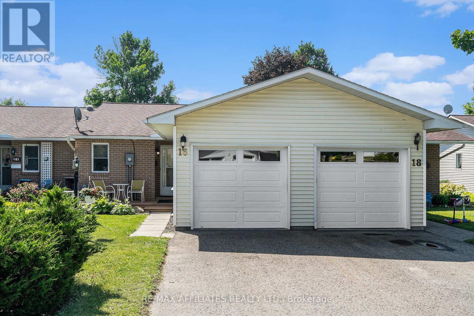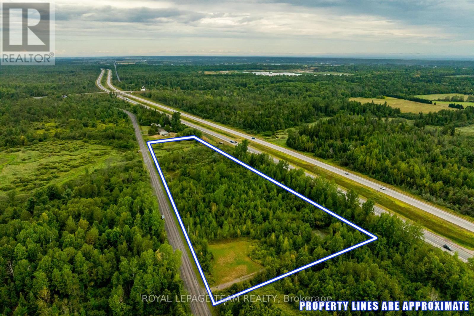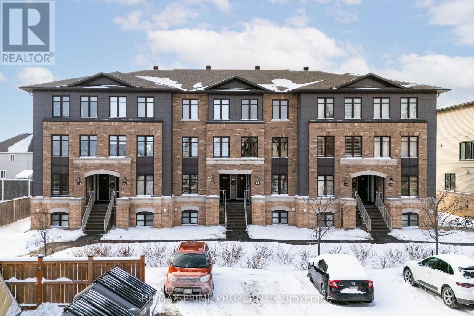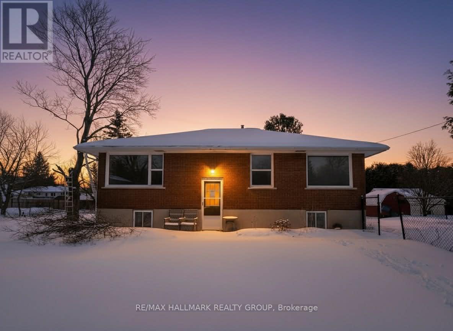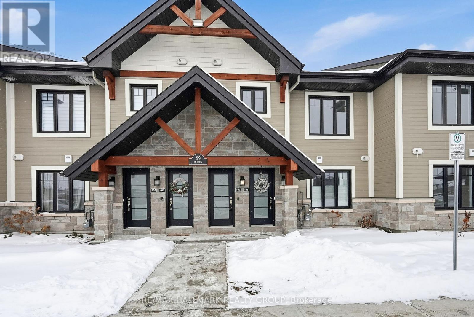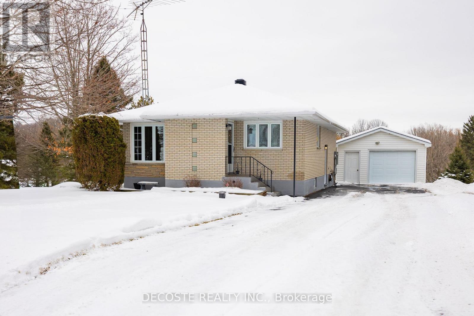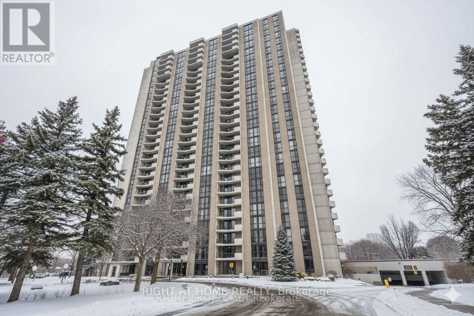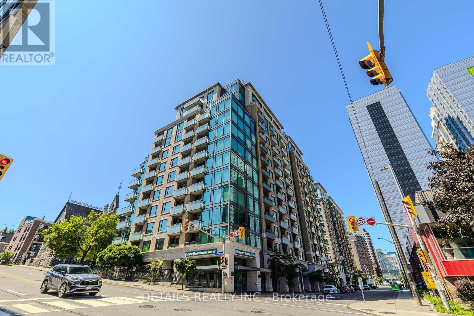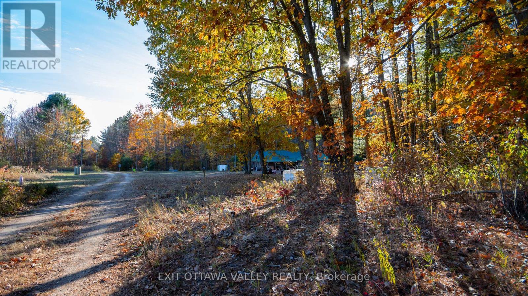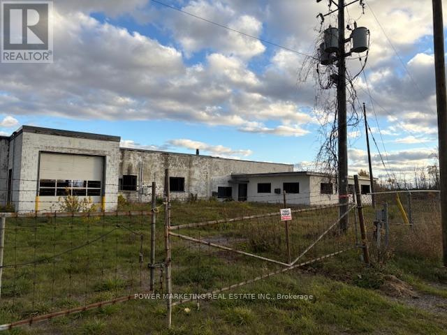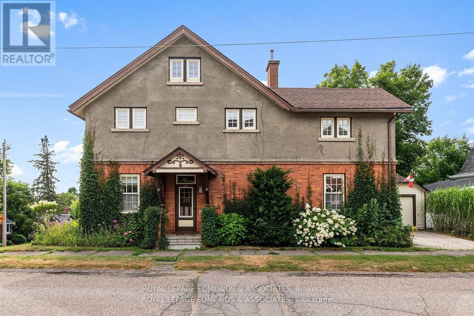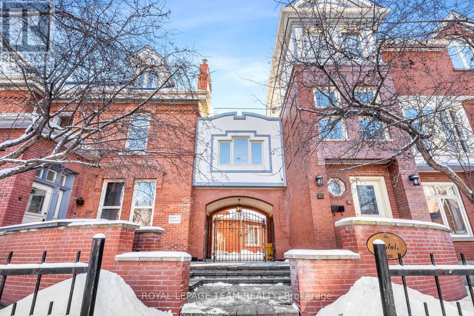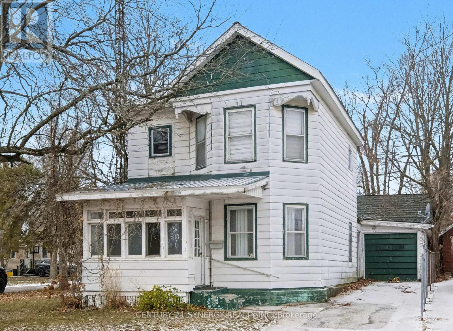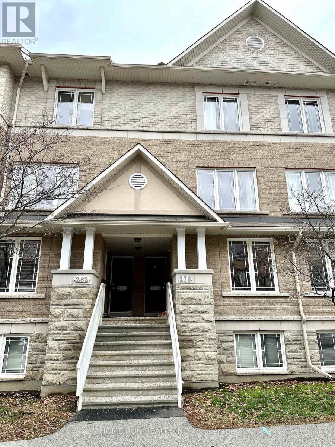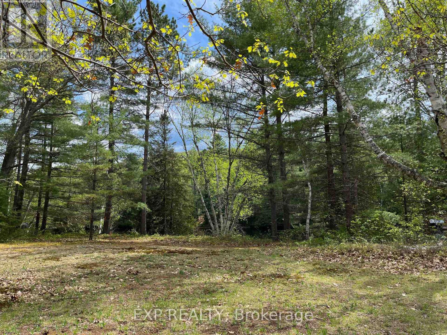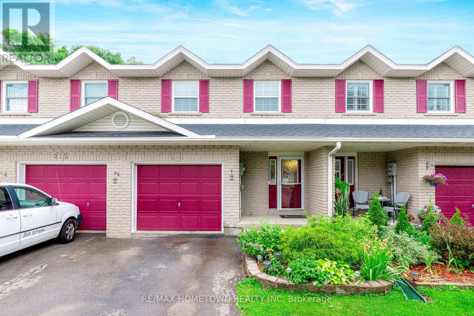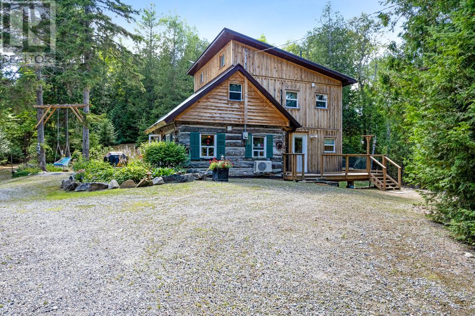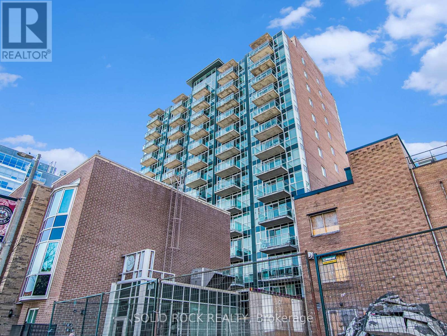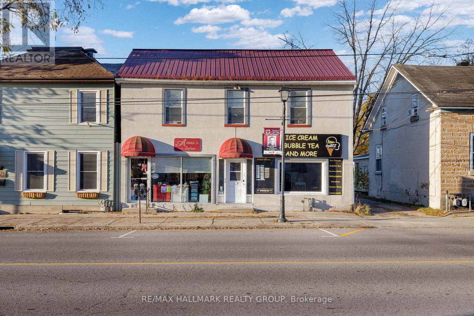We are here to answer any question about a listing and to facilitate viewing a property.
334 Wiffen Private
Ottawa, Ontario
Welcome to 334 Wiffen Private Bright, Stylish & Move-In Ready!This beautifully maintained 2-bedroom, 2-bathroom UPPER LEVEL END UNIT condo offers a spacious open-concept layout with soaring cathedral ceilings and stunning windows that flood the home with natural light.The kitchen is both functional and inviting, featuring ample cabinetry, a convenient island, and direct access to a private balcony perfect for enjoying your morning coffee or unwinding after a long day. The main living area is warm and welcoming with soaring ceilings and two storey windows providing plenty of light even on the cloudiest of days. Upstairs, a sunlit loft provides flexible space that can be tailored to your lifestyle whether as a home office, fitness area, reading nook, or playroom.The primary bedroom serves as a peaceful retreat, complete with a walk-in closet, private balcony, and direct access to a stylish 4-piece cheater ensuite.Freshly painted throughout, this home has been thoughtfully updated with custom blinds (including remote-controlled blinds on the main level), gleaming hardwood flooring on the main floor, and professionally cleaned carpeting upstairs.Recent upgrades offer added peace of mind, including a new furnace and A/C installed in 2024, a full suite of high-end appliances added in 2021, and newly installed toilets, faucets, and light fixtures completed in July 2025. Additional features include in-unit laundry, central vacuum, and convenient parking right at your doorstep.Located in a desirable and well-connected community, Wiffen Private is just minutes from shopping, dining, parks, and public transit, offering the best of city living with a quiet, residential feel. (id:43934)
B - 1120 Klondike Road
Ottawa, Ontario
Welcome to 1120B Klondike Rd! Located in the heart of Kanata's vibrant tech community, this bright, spacious (1,427 sq. ft.) and move-in-ready condo is perfect for first-time homebuyers or investors. Featuring an open-concept layout and beautifully maintained interiors, it offers the ideal blend of comfort and style. Gleaming laminate floors flow through the living and dining areas, creating a warm and inviting atmosphere. The main floor includes a large eat-in kitchen equipped with stainless steel appliances and ample counter space. Just off the kitchen, you'll find a flexible office space and a private balcony perfect for working from home or enjoying your morning coffee. A convenient 2-piece bathroom completes this level. Upstairs, you'll discover two generously sized bedrooms, each with its own ensuite bathroom and oversized closet. In-unit laundry and additional storage add to the home's convenience. Ideally situated close to top schools, parks, shopping, dining, public transit, and major tech employers. Be sure to check out the virtual tour to experience everything this wonderful home has to offer! One exterior parking space is included in the price. ***Some photos have been virtually staged. (id:43934)
120 Fortier Street
Cornwall, Ontario
Charming 3-Bedroom Bungalow with Heated 2-Car Garage - Quiet North End Location. Welcome to this well-maintained 3-bedroom bungalow situated in a peaceful north-end neighbourhood-perfect for anyone needing extra garage or workshop space. The home has been freshly painted throughout and features brand-new flooring in most of the main level, giving it a clean, bright, and move-in-ready feel. The kitchen may be compact, but it offers excellent storage with plenty of cabinetry and includes brand-new appliances. A cozy 3-season room at the back of the home extends your living space and will quickly become a favourite spot for relaxing for much of the year. The basement is unfinished and ready for your own design! Outside, the property sits on a generous 70 ft x 150 ft lot with plenty of room to enjoy. The heated 2-car garage is a standout feature-ideal for hobbyists, mechanics, or anyone needing additional workspace. Most of the yard is already fenced, with just a small portion left to fully enclose if desired. The wide driveway also offers extra parking along the side of the garage. Additional updates include natural gas heating (2014) and central air (2020), ensuring year-round comfort and efficiency. This property is tidy, affordable, and in a great location-don't miss your chance. Call today for more details! (id:43934)
401 - 234 Rideau Street
Ottawa, Ontario
Welcome to Suite 401 at 234 Rideau Street, a spacious and inviting two-bedroom, two-bathroom condo located in the heart of downtown Ottawa. With approximately 1,013 square feet of well-designed living space, this home combines comfort, functionality, and convenience in a highly desirable building. Step inside and youll immediately appreciate the thoughtful layout. The open-concept living and dining area offers plenty of natural light through large windows, creating a warm and welcoming atmosphere. The kitchen is designed for both everyday living and entertaining, featuring ample counter space, modern appliances, and a practical layout that flows seamlessly into the main living area. Both bedrooms are generously sized, providing flexibility whether youre looking for a dedicated guest room, home office, or simply extra space to spread out. The primary bedroom includes its own ensuite bathroom, while a second full bathroom adds comfort and privacy for family or visitors. This suite includes in-unit laundry, central heating and cooling, and comes with underground parking and storage, offering convenience and peace of mind. The building itself is known for its outstanding amenities, including a fitness centre, indoor pool, party room, theatre, and 24-hour concierge service. Residents also enjoy the beautifully maintained common areas and a strong sense of community. The location is truly unbeatable. Living at 234 Rideau Street puts you steps away from the ByWard Market, Rideau Centre, Parliament Hill, and the University of Ottawa. Youll have easy access to shops, restaurants, cultural landmarks, and transit, making it ideal for both professionals and students. Suite 401 is perfect for those seeking an urban lifestyle with space to breathe. Whether youre a first-time buyer, downsizing, or looking for a pied-à-terre in the city, this condo is a wonderful opportunity to enjoy downtown living at its best. (id:43934)
210 - 10 James Street
Ottawa, Ontario
Welcome to James House, one of Ottawa's most stylish new boutique buildings in the heart of Centretown. This 1 bed + 1 bath, well-maintained unit with a reliable tenant in place offers steady income and potential for vacant possession at lease expiry. The bright, open-concept layout features exposed concrete, soaring 10 ceilings, and floor-to-ceiling windows that flood the unit with natural light. A modern kitchen with stainless steel appliances, quartz countertops, and custom cabinetry provides a sleek, functional space. The private balcony is ideal for outdoor relaxation, while the study offers flexibility for a home office. A full bathroom with contemporary finishes and in-suite laundry complete the unit. James House delivers outstanding amenities designed for todays urban renter: a heated rooftop saltwater pool, fully equipped fitness centre, lounge and games room with full kitchen and terrace, tool library, bicycle room, pet washing station, concierge, and on-site security. Heat and water are included in the condo fees. With unbeatable walkability to cafés, restaurants, shopping, nightlife, hospitals, and transit, this condo offers excellent long-term rental appeal in one of Ottawa's most desirable locations. A true turnkey investment in the core of the city! (id:43934)
48 - 16 Lally Lane
Perth, Ontario
This bright and updated bungalow condo stands out in a peaceful 55-plus community, offering two bedrooms on the main level, which is a rare and desirable feature in this development. The open-concept layout creates a welcoming and functional flow, with a comfortable living area filled with natural light from large windows and direct access to a screened-in sunroom overlooking beautifully maintained green space. It is the perfect spot to enjoy a morning coffee, read a good book, or unwind in the evening.The kitchen combines style and practicality with stainless steel appliances, granite counters, and updated cabinetry. A wide breakfast bar provides extra seating for casual meals and entertaining, while there is also room for a small table to make the most of the space. This thoughtful design gives you flexibility without sacrificing comfort.Two well-proportioned bedrooms on the main level include a spacious primary suite with double closets and serene backyard views. A refreshed full bathroom, laundry closet, and ample hallway storage add to the homes convenience and easy living.The fully finished basement offers a generous family room, a third bedroom, a full bathroom, and dedicated storage. This versatile lower level works well for hosting overnight guests, setting up hobbies, or creating a quiet home office or studio space.With a single garage, private driveway, and low-maintenance condo lifestyle, this home is easy to care for year-round. The condo fees include lawn care, snow removal, and exterior upkeep, giving you more time to travel, explore, or simply enjoy the community. Updated flooring throughout, efficient gas heating, and neutral finishes mean this home is move-in ready and easy to personalize to your taste.Located close to golf courses, parks, and downtown Perths charming shops and restaurants, this home offers comfort, flexibility, and a strong sense of community. Some images have been virtually staged. (id:43934)
Tbd David Manchester Road
Ottawa, Ontario
Build your dream home on 6.5 private acres in Carp! This beautifully treed property offers the ideal balance of rural tranquility and city convenience. A new culvert and driveway have been installed, with the front cleared for your future home and the back portion opened up; perfect for outbuildings, a workshop, or storage. Nestled in a peaceful setting with no rear neighbour, this flat and well-treed lot offers exceptional privacy, abundant wildlife, and star-filled night skies. Located on a hydro serviced road, you'll enjoy the comforts of modern connectivity while embracing a country lifestyle. All this, just 10-15 minutes from Kanata and Stittsville, close to shopping, the Canadian Tire Centre, Tanger Outlets, golf courses, and top-tier sports facilities and only 30 minutes to downtown Ottawa. Whether you're building a custom home or investing in a scenic property, this is a rare opportunity to own prime acreage in one of Ottawa's most sought-after rural communities. Do Not Walk Property Without An Appointment. HST not applicable. (id:43934)
166 Bluestone Private
Ottawa, Ontario
Discover refined comfort in this bright and beautifully maintained upper-level two-storey stacked home, offering over 1,100 sq. ft. of well-designed living space. The spacious kitchen features new kitchen range, brand new dishwasher, quality countertops, white ceramic tile flooring, and updated lighting throughout, creating a fresh and modern feel. The open-concept main level includes a dedicated dining area, a generous living room, and a large west-facing balcony overlooking quiet backyards-ideal for relaxing or entertaining. Upstairs, you'll find two spacious bedrooms, each with its own private ensuite bathroom, along with a well-sized laundry/utility room and additional storage. One parking space is included for added convenience. Ideally located within walking distance to shopping, parks, schools, restaurants, and public transit, and just minutes from the new Orléans Health Hub. Experience comfort, style, and an exceptional location, book your private showing today. (id:43934)
1250 Stagecoach Road
Ottawa, Ontario
Welcome to 1250 Stagecoach Road! This beautifully maintained bungalow sits on a spacious and private lot in the heart of Greely, offering the perfect blend of country charm and city convenience. From the moment you arrive, you'll appreciate the inviting curb appeal, mature trees, and extended driveway that offers ample parking. Inside, the bright and open-concept layout features a generous living and dining area with hardwood flooring and large windows that flood the space with natural light. The kitchen is functional and well-appointed, with plenty of counter space and cabinetry - ideal for everyday living and entertaining. The main level offers two spacious bedrooms and a full bathroom. The lower level includes a large rec room, an additional bedroom or office, and plenty of storage. Step outside to your backyard where you can find plenty of green space for kids and pets to play. Whether you're hosting friends or enjoying quiet evenings, this is where you'll be making memories. Located just minutes from schools, parks, shops, and restaurants, and with easy access to the city - this is the ideal home for those seeking space, comfort, and community. Property being sold as-is, where-is. (id:43934)
408 - 99 St Moritz Trail
Russell, Ontario
Welcome to 99 St. Moritz Trail, Unit 408 - a beautifully designed lower-level home offering privacy and tranquil views backing onto the Castor River. This modern unit features 2 bedrooms and 1.5 bathrooms, with a spacious open-concept living and dining area ideal for both everyday living and entertaining. The kitchen showcases quartz countertops, a stylish ceramic tile backsplash, and upgraded light fixtures. The main bathroom was updated in 2024, while the laundry room has been thoughtfully converted to include a convenient 2-piece bath. Radiant in-floor heating adds an extra level of comfort and efficiency throughout. The enclosed patio with retractable three-season windows provides serene views of mature trees and lush surroundings and also houses a dedicated storage room-perfect for enjoying the outdoors in comfort. Located in a prime, highly accessible area with quick access to major highways, shopping, and dining. Just a short walk to a park and scenic walking trails surrounding a tranquil pond. Parking included. A perfect blend of modern upgrades, privacy, and nature-this home is not to be missed. 24 hour irrevocable. (id:43934)
20676 Glen Robertson Road
North Glengarry, Ontario
Welcome to 20676 Glen Robertson Road, a well-maintained brick bungalow offering peaceful country living with convenient access to Alexandria. The home features a well-laid-out, functional kitchen with plenty of cabinetry and all appliances included. Hardwood flooring enhances the living room, hallway, and primary bedroom. Two additional bedrooms and a 4-piece bathroom complete the main level.The finished basement provides comfortable additional living space, featuring a cozy gas fireplace and potential for a 4th bedroom. You'll also find a practical cold room and a workshop/storage area, ideal for hobbies or extra organization. Added features include a 200-amp electrical panel and Generac generator. Outside, there's a detached garage and plenty of room to enjoy the outdoors. Immediate occupancy available. (id:43934)
1006 - 1025 Richmond Road
Ottawa, Ontario
Don't miss this incredible condo with breathtaking river views from every window. This condo feels good the moment you walk in! It offers sweeping sunset views over the Ottawa River. The layout is smart and spacious, with great flow and natural light. The newly renovated kitchen (2023) features quartz countertops, a stunning island, plenty of cabinet space, brand-new appliances, and an open layout connecting to the living and dining rooms. Quality laminate flooring flows throughout, adding warmth and cohesion. Newer renovated bathrooms with Quartz countertops are an amazing feature as well. The primary bedroom boasts two closets and a private 2-piece ensuite for added convenience. Park Place offers top-notch amenities, including a welcoming lobby, three elevators, beautifully landscaped grounds with mature trees and gardens, an indoor saltwater pool, a fitness center, a party room with a full kitchen and expansive patio with BBQ, outdoor tennis courts, a workshop, and more. Social activities cater to all interests, fostering a vibrant and connected community. The location is unbeatable-walk to the future LRT, explore nearby bike paths, or take a quick bike ride to Westboro. This unit includes a well-located underground parking space, a storage locker, and plenty of visitor parking. Laundry is on every floor as well as in the basement. (id:43934)
717 - 238 Besserer Street
Ottawa, Ontario
Freshly painted throughout, this beautifully maintained and bright 2-bedroom and 2-bathroom condo is truly move-in ready, offering the best of downtown living. The open-concept living and dining area features floor-to-ceiling windows with electric blinds, flooding the space with natural light. A sleek modern kitchen is equipped with high-end Bosch appliances, quartz countertops, under-cabinet lighting, and a convenient breakfast bar island.Highlight features include: hardwood and tile flooring throughout; primary bedroom with 3- piece ensuite; spacious 2nd bedroom; full bathroom; private balcony and laundry in the unit. The Building amenities include an exercise center, an indoor pool with sauna, party room with kitchen, and BBQ patio. Steps away from the University of Ottawa, Lisgar Collegiate Institute, Byward Market, Parliament, Rideau Centre, LRT & Bus station, Restaurants and so much more. Don't miss out on the chance to live an urban lifestyle. (id:43934)
6 Grannys Lane
Killaloe, Ontario
Tucked away along a long private laneway, this beautiful property offers over 8 acres of tranquility surrounded by mature maple and oak trees. The 3-bedroom, 2-bathroom home features a solid slab-on-grade foundation, durable metal roof, and 200-amp service. A newer pellet stove adds cozy warmth through the cooler months, while on-demand hot water ensures everyday comfort. Designed for easy main-floor living, this home welcomes you with a spacious entryway mudroom and an inviting layout filled with character. This character-filled home is ready for your personal touch - a perfect opportunity to create your dream country retreat. A rare opportunity to embrace nature, privacy, and peace all in one place! (id:43934)
13210 River Road
North Dundas, Ontario
Opportunity Knocks! Water front commercial for your business! Approximately 13000 square feet comprised of 3 buildings On 4.33 acre lot. 3 buildings need some renovations, One building was used as an office, one was workshop and one was used a a barn and all 3 are connect. The great fenced FLAT Lot has 777 Feet frontage on the Nation River Right in the town of Chesterville. Great for variety of businesses ! Well and septic already in the lot and Natural Gas And High voltage power on the lot line. The zoning commercial C grateful automotive business or mechanical shop or Body Shop. No showings without the listing broker's permission! A must see call today! (id:43934)
400 Centre Street
Pembroke, Ontario
Nestled on a tree-lined corner in Pembroke's East End, this turn-of-the-century Edwardian home is where timeless character meets everyday comfort. From the moment you arrive, ivy curling along the garden walls and stone steps leading down rolling lawns set the tone for a property unlike any other. Inside, the craftsmanship of a bygone era is beautifully preserved. Original hardwood floors, tall ceilings, and intricate vent covers are paired with warm, craftsman-style casings that frame each room with elegance. The heart of the home is a traditional dining space that flows into a light-filled living area, perfect for gathering with family or hosting friends. Just beyond, a thoughtful addition with its own entrance, fireplace, and spa-like ensuite offers privacy and flexibility, whether as a wheelchair accessible in-law suite or a serene retreat. Upstairs, three inviting bedrooms and a four-piece bath create a restful family haven, while a finished attic provides space for creativity, play, or simply a quiet hideaway. Even the lower level has been cared for, with a dry basement offering laundry, storage, and cold room. Outdoors, the magic continues. A multi-level deck winds gracefully around the house, overlooking a backyard that feels like a private park. Blooming gardens, a waterfall pond, and mature hedges create a storybook setting where children can explore and adults can relax. A detached garage with heated workshop completes the picture, offering space for both work and play. This is more than a house, its a home that inspires, welcomes, and charms at every turn. 24 Hours Irrevocable on all offers please. (id:43934)
9 - 292 Laurier Avenue
Ottawa, Ontario
Welcome home to "The Portals" located in the heart of Sandy Hill, perfect for those seeking both charm and convenience. This classic downtown home is filled with natural light, preserving its historic character while integrating modern updates. Step inside to find spacious living and dining areas, with a cozy fireplace, that add warmth and ambiance. The large, fully-equipped kitchen boasts ample counter space and modern appliances, making it ideal for cooking and entertaining. Step outside to your private patio off the eating area. In-unit laundry adds to the convenience of daily living. Upstairs the primary bedroom is exceptionally spacious, offering plenty of closet space. A great sized second bedroom with ample storage. The property includes one secure underground parking spot and locker for your convenience. (id:43934)
82 Abel Street
Smiths Falls, Ontario
Nestled in the very heart of Smiths Falls, just steps from the tranquil Rideau Canal, this remarkable 1887 residence stands as a living testament to history, family, and enduring love. Passed down through five generations, this home has been cherished from the moment it was built-a place where stories were shared, memories were made, and the warmth of family life filled every room. From the moment you step inside, the character of this timeless home embraces you. The expansive living room and spacious dining room were designed for gathering-spaces where laughter lingers long after meals end and where holidays, milestones, and everyday moments have been celebrated for well over a century. Every corner speaks of care and charm, offering the perfect blend of historical grace and inviting functionality equipped with a forced air furnace and central air-conditioning. Outside, the property continues to impress with a metal roof and situated on a rare, oversized in-town corner lot. The massive backyard is ideal for gardening, entertaining, or simply enjoying peaceful afternoons under the open sky. With two driveways and an impressive three-car garage (with upper loft), there is ample space for vehicles, hobbies, and storage-an uncommon luxury in such a central location. And then, of course, there is Smiths Falls itself: a welcoming community known for its small-town warmth, stunning waterway views, thriving local shops, and walkable streets. Living here means being just moments from scenic canal paths, cozy cafés, parks, schools, and all the charm this growing town has to offer. It is a place where neighbours still wave, where history meets modern convenience, and where life moves at a pace that invites you to breathe a little deeper. This is more than a house-it is a legacy, a sanctuary, and a rare opportunity to own a piece of Smiths Falls' history. Now, it's ready to welcome its next chapter and the new family who will fill it with love for generations to come. (id:43934)
280 Paseo Private
Ottawa, Ontario
Beautiful upper level stacked home with 2 bedroom & 2.5 bath in desirable Centrepointe community and close to all amenities. Main level offers a spacious open-concept design with large kitchen & ample cupboard space. Open & bright living room/dining room. Upstairs with 2 bedrooms and 2 private en-suite bathrooms. In unit laundry. One parking space is included. Direct access to the Centrepointe Park, walking distance to the library, Alghonquin College, bus station, College square. A fantastic opportunity for first-time buyers, downsizers, or investors, don't miss out on this wonderful home! (id:43934)
Lot 37 Sandy Shores Trail
Madawaska Valley, Ontario
This south-facing waterfront lot features 156 feet of frontage on the Madawaska River, offering access to over 90 km of boating through the region's beautiful interconnected waterways. Spanning 1.36 acres, this level property provides ample space to design and build your ideal home or cottage retreat.The shoreline gently slopes to the water's edge, where an inviting sandy, shallow entry makes it perfect for swimming, launching a dock, and enjoying the stunning views toward Kamaniskeg Lake. Chippawa Shores is a freehold waterfront community thoughtfully designed with privacy and exclusivity in mind. This is your opportunity to be part of a development where families build lasting memories for generations. Residents enjoy joint-use access to The Lodge, The Great Lawn, and The Beach-featuring over 1,300 feet of western-facing sandy shoreline, ideal for swimming, beach volleyball, and watersports. A private road provides year-round access. Minimum build size is 1,250 sq. ft., with no timeline to build. Municipal by-laws and the Ontario Building Code govern what and where you can build, giving you flexibility while maintaining the integrity of this exceptional community. (id:43934)
271 Beley Street
Brockville, Ontario
Exceptionally cared for, this three-bedroom, two-bath townhouse is located in Brockville's desirable North End, surrounded by mature trees and lovely vegetation that give this established neighborhood its welcoming, treed charm. The spacious entry provides access to three levels and a single-car garage. On the main floor, hardwood floors flow through an open-concept living space featuring a bright kitchen with an eating island, a formal dining area, and patio doors leading to a very private deck that is beautifully treed-in - uncommon for this area. Upstairs, the generous primary bedroom includes a cheater ensuite, while the two additional bedrooms offer ample space for desks, study zones, or play. The lower level features a walk-out to a fully fenced backyard and includes a rough-in for a third bath, ready for your personal design touch. There's space here to grow, entertain, and enjoy the comforts of home. Ideal for families, this home is just a short walk to Académie Catholique Ange-Gabriel, a full K12 French-language school, and minutes from the Mac Johnson Wildlife Area, where trails and outdoor adventures await. A rare opportunity to own a well-maintained home in a quiet, green setting with easy access to schools, parks, and the amenities of North Brockville. This is the one that feels like home the moment you step inside. (id:43934)
1169 Mosque Lake Road
Frontenac, Ontario
Set on over four acres of mature forest, this charming log home offers a rare blend of heritage and comfort just minutes from the sparkling waters of Palmerston and Mosque Lakes. What began as a traditional log cabin has evolved over the years into a warm, welcoming retreat, where each renovation has honoured the home's rustic soul while bringing it gently into the present. Since 2018, the home has seen extensive renovations including new ceilings, floors, bathrooms, siding, a metal roof, and updated upstairs windows, all enhancing comfort while honouring its heritage. Three bedrooms and 1.5 bathrooms provide ample space, while propane forced air heating and a mini-split heat pump keep the home efficient in every season. The living room opens onto a large deck that gazes out over perennial gardens and into the forest beyond, where deer pass by and the seasons unfold in rich, quiet beauty. For those drawn to the outdoors, this is a gateway to boundless adventure. Thousands of acres of nearby crown land invite exploration, hunting, and the freedom of ATV and snowmobile trails that stretch beyond the horizon. Both the Palmerston Lake and Mosque Lake boat launches are less than five minutes away, offering easy access to pristine waters ideal for fishing, paddling, or simply drifting beneath the sun. Despite the sense of deep seclusion, the property remains within easy reach of the city, with both Ottawa and Kingston under 90 minutes away. Whether you seek a permanent residence with soul or a seasonal refuge with all the comforts of home, this forested haven promises a life lived closer to nature and filled with quiet joy. (id:43934)
202 - 134 York Street
Ottawa, Ontario
Nestled in the heart of the Byward Market, this condo offers a rare 2 BEDROOMS + DEN and 2 FULL BATHROOMS! This thoughtfully designed unit boasts an open-concept kitchen complete with stainless steel appliances and ample cabinetry with floor-to-ceiling windows flooding the living space with natural light. The primary bedroom offers a generous double closet and a 3-piece ensuite. The second bedroom includes a murphy bed adding to the functionality of this condo. Additional conveniences include in-unit laundry, underground parking, and a private storage locker. Enjoy the buildings amenities, including a fully equipped gym, a stylish party room with a kitchen, and a landscaped outdoor space with barbecues. Positioned in the heart of downtown, this condo places you just steps away from an array of dining, entertainment, and cultural hotspots. Enjoy everything from trendy restaurants and cafes to galleries, theaters, and public parks. With excellent public transportation links, commuting is a breeze, and the city's best attractions are within easy reach. (id:43934)
26 Wilson Street W
Perth, Ontario
MIXED USE BUILDING IN HIGH TRAFFIC LOCATION ON WILSON STREET IN PERTH. 3 COMMERCIAL UNITS & ONE 2 BDRM APT, 200 AMP SERVICE, NEWER PEX & ABS & COPPER PLUMBING, STEEL ROOF, SPRAY FOAM INSULATED BASEMENT, FORCED AIR NATURAL GAS FURNACE, DEEP 210 FOOT LOT, COMMERCIAL TENANTS ARE A HAIR SALON and a ICE CREAM PARLOUR. VERY REASONABLE PROPERTY TAXES AT $4,270 FOR YEAR 2024, OVER 40% OF THE POPULATION OF THE TOWN OF PERTH ARE RETIRED and MORE and MORE RETIREES ARE MOVING TO PERTH. THESE RETIREES MAKE EXCELLENT TENANTS. THIS IS AN EXCELLENT RENTAL MARKET, 25% OF THE PERTH WORKFORCE WORK IN OTTAWA. PERTH HAS (1)BEAUTIFUL STEWART PARK W/MULTITUDE OF YEARLY FESTIVALS (2)THE 'LINKS O TAY' GOLF COURSE WHICH IS THE OLDEST GOLF COURSE IN CANADA (3) THE TAY RIVER WHICH FLOWS IN TO THE 'WORLD HERITAGE SITE RIDEAU CANAL'. POST WAR 1812 PERTH WAS THE LARGEST BRITISH MILITARY STATION WITHTHE MOST SOLDIERS AND WAR EQUIPMENT. THE HIGH STANDING BRITISH MILITARY OFFICIALS RETIRED IN THE BANKING CENTRE OF PERTH. (id:43934)

