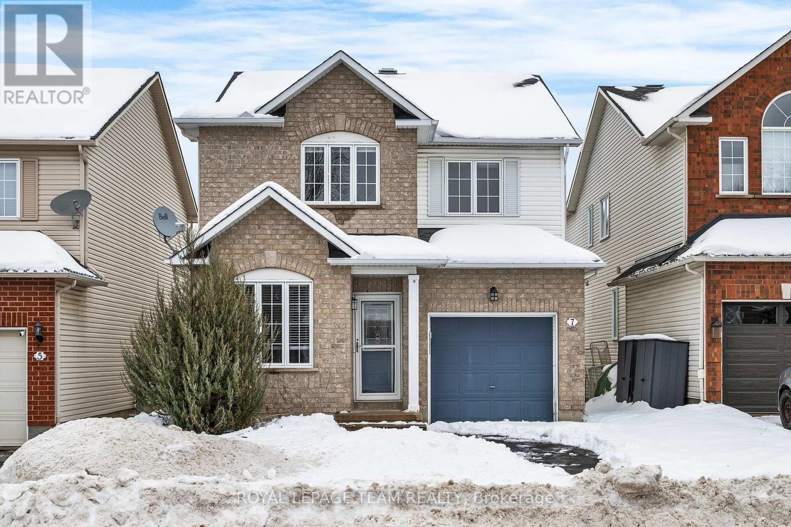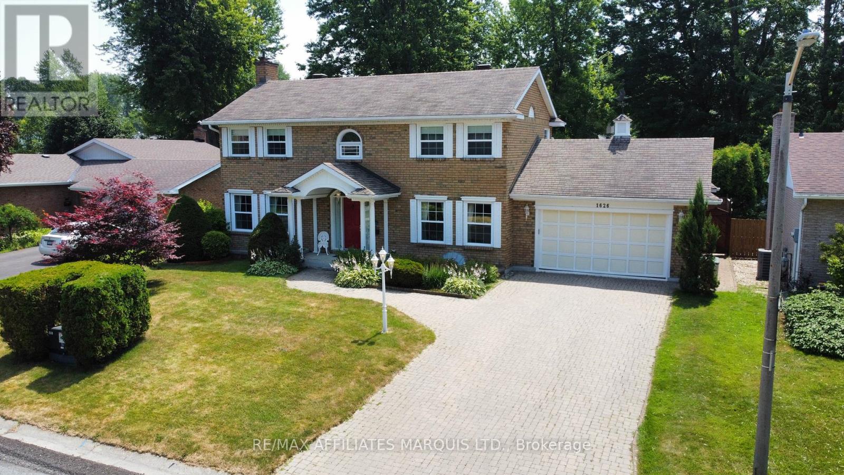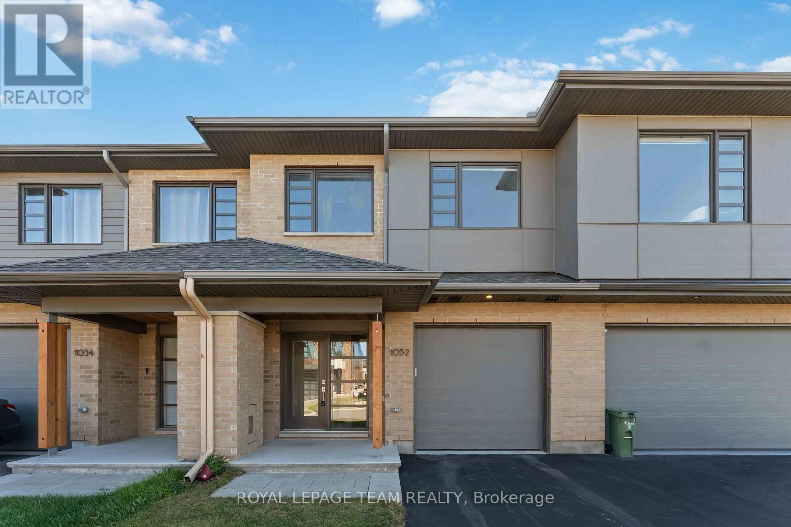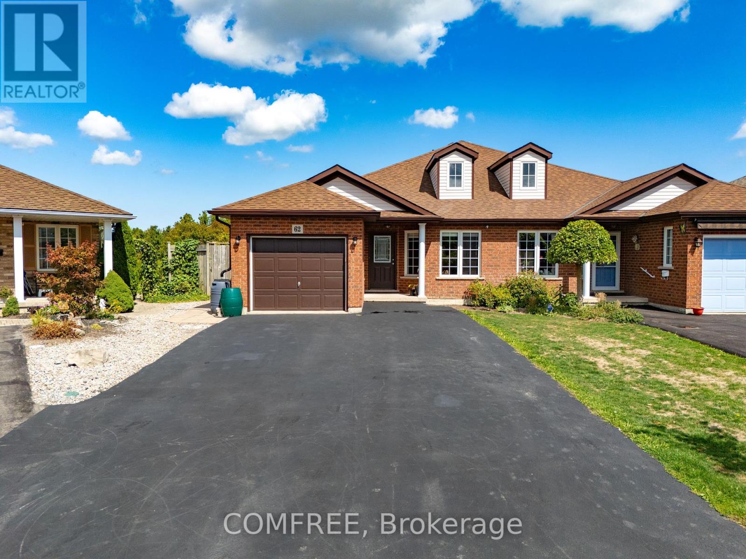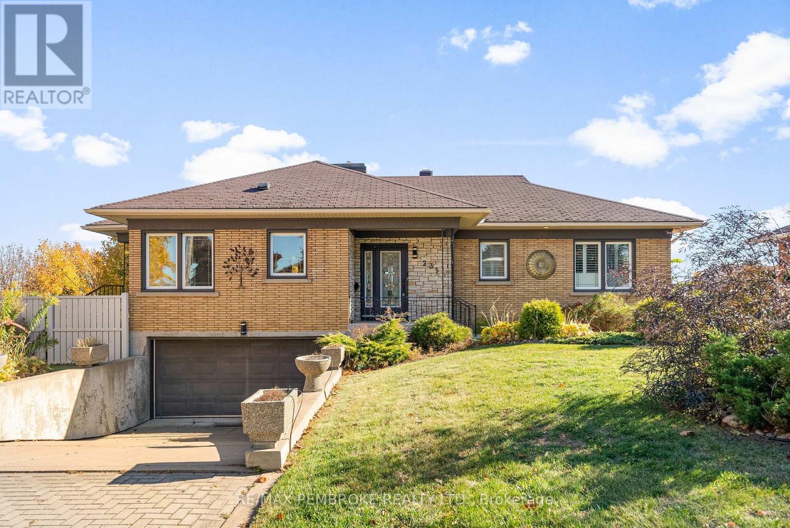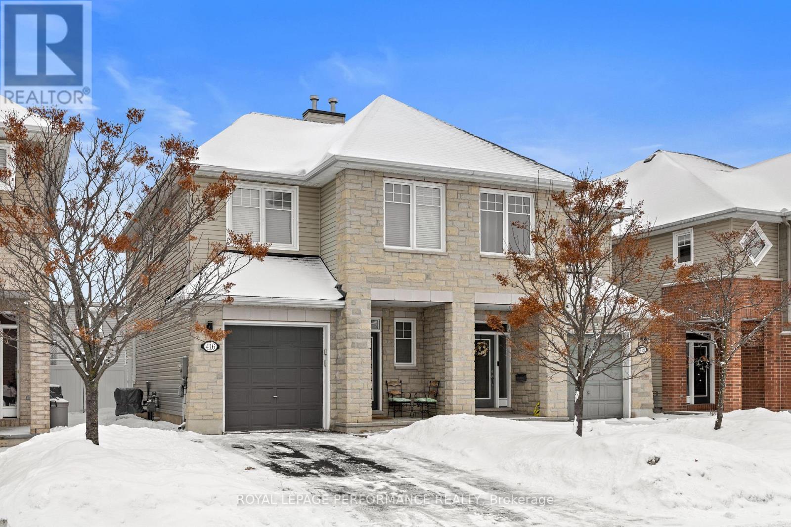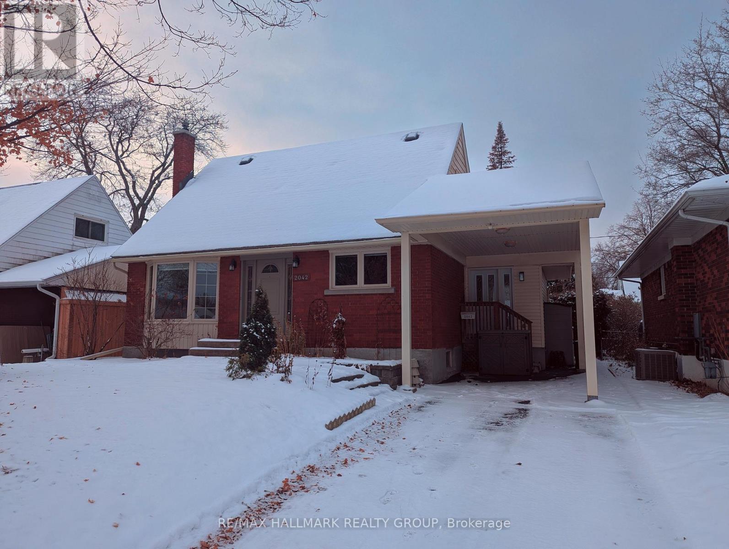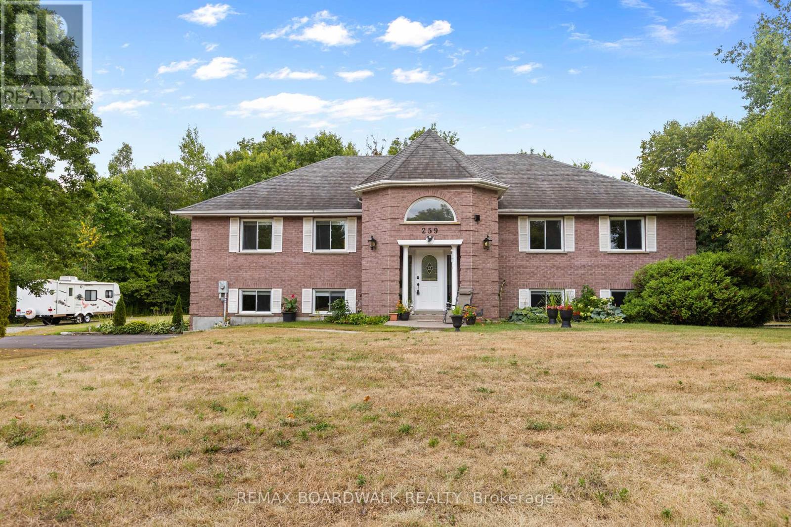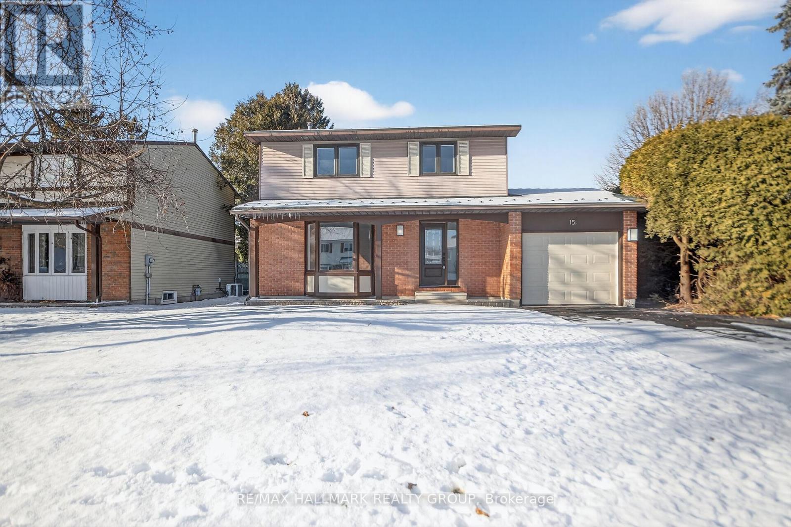We are here to answer any question about a listing and to facilitate viewing a property.
7 San Mateo Drive
Ottawa, Ontario
Welcome to 7 San Mateo Drive - a charming detached 3-bedroom, 3-bath home offering comfort, functionality, and a great layout for family living. The main level features a bright office/den, a dedicated dining room, and a welcoming living room centered around a cozy fireplace. The kitchen, complete with stainless steel appliances, overlooks the living area and provides easy walk-out access to the fenced rear yard - perfect for entertaining or enjoying quiet evenings outdoors. A convenient powder room completes the main floor. Upstairs, the spacious primary bedroom includes a private ensuite, while two additional bedrooms and a full bathroom provide ample space for family or guests. The finished basement adds versatility - ideal for a rec room, home gym, or additional office space. Located in a family-friendly neighbourhood close to schools and parks, this home is the perfect blend of comfort and convenience. (id:43934)
58 Mayer Street
The Nation, Ontario
OPEN HOUSE January 18th 2:00pm - 4:00pm AT 63 Chateauguay Street, Embrun. Introducing the Audrey a sleek and stylish bungalow offering 1,315 square feet of thoughtfully designed main-level living. With 2 bedrooms and 2 full bathrooms, this home is ideal for those seeking one-level comfort without compromising on elegance or function. The open-concept layout creates a seamless flow between the living, dining, and kitchen areas, making everyday life and entertaining feel effortless. The primary suite is a true retreat, complete with its own private ensuite for added comfort and privacy. A spacious 2-car garage adds practicality, rounding out a design that's perfect for downsizers, first-time buyers, or those seeking a modern, low-maintenance lifestyle. Adding even more value and flexibility is the fully legal basement unit, featuring 2 bedrooms and a 4-piece bathroom perfect for rental income, extended family, or guests. Whether you're looking to invest or simply maximize your living options, the Audrey delivers. Constructed by Leclair Homes, a trusted family-owned builder known for exceeding Canadian Builders Standards. Specializing in custom homes, two-storeys, bungalows, semi-detached homes, and now offering fully legal secondary dwellings with rental potential in mind, Leclair Homes brings detail-driven craftsmanship and long-term value to every project. (id:43934)
1626 Grant Avenue
Cornwall, Ontario
Situated in one of Cornwall's most prestigious neighborhoods, this Georgian style two-storey residence is a rare gem that seamlessly combines elegance, comfort, and character. Step inside and be captivated by the sprawling layout, featuring four generously sized bedrooms and four well-appointed bathrooms, and a 2nd floor office, perfect for growing families or hosting guests in style. The heart of the home boasts a large, light-filled living room with hardwood floors and a welcoming main floor family room, both ideal for cozy gatherings or elegant entertaining in style. What truly sets this property apart is the primary bedrooms classic gas fireplace, an exquisite touch that promises cozy evenings all year round. Step into the attached four-season sunroom and savor peaceful mornings with a view of the private backyard or use it as your own serene retreat. This home delivers not just luxury, but lifestyle, in a location that is second to none. If you're looking to elevate your living experience in Cornwall, this home is your opportunity. All well-maintained by the current owner over the last 34 years! Call today for your private showing! (id:43934)
1052 Lunar Glow Crescent
Ottawa, Ontario
Welcome to this stunning HN Homes Lynwood model townhome, built in 2020 and situated on a quiet crescent in a family-friendly neighbourhood. This spacious 3-bedroom + loft, 3-bathroom home with a finished basement and single attached garage offers approximately 2,272 sq. ft. of stylish living space with modern finishes throughout.The open-concept main level showcases elegant hardwood and tile flooring, a beautiful kitchen with quartz countertops, and a cozy gas fireplace - perfect for both relaxing and entertaining. Expansive south-facing windows fill the home with natural light, creating a bright and inviting atmosphere. A spacious foyer, convenient powder room, inside access to the garage, and a hardwood staircase leading to the upper level complete this thoughtfully designed main floor.Upstairs, the generous primary suite features a walk-in closet and a luxurious ensuite with a tiled walk-in shower. The second level also offers a versatile loft or study nook, ideal for working from home, along with a convenient laundry room for added functionality.The finished basement provides an excellent space for a recreation room, home gym, or hobby area, with plenty of storage and a rough-in for an additional bathroom - offering future flexibility.Located in the desirable Riverside South community, this home is close to parks, schools, shopping, public transit (including LRT and Park & Ride), and the Vimy Memorial Bridge for easy commuting across the city.Simply move in, unpack, and enjoy everything this beautiful home and vibrant community have to offer.Note: All furniture shown in the photos has been virtually staged. (id:43934)
62 Golden Acres Drive
West Lincoln, Ontario
Spacious 1,240 sq. ft. home with attached garage, offering great comfort and functionality inside and out. Features include a bright living space, durable engineered hardwood and vinyl flooring, and plenty of storage solutions. The garage is equipped with modular shelving, a ceiling fan, a 220V digital heater, and a 60-amp breaker line for extra power needs. Outdoors, enjoy a custom stainless steel fire pit and a landscaped yard designed for year-round use, backing onto greenspace for added privacy. Added value comes with extra flooring materials, spare shingles, and additional appliances to support easy maintenance and convenience. A practical home that's ready for everyday living. Garage and home was newly renovated in 2021, roof was replaced in 2020. (id:43934)
235 Broadview Drive
Pembroke, Ontario
Welcome to this large bungalow perfectly situated in the heart of Pembroke. The main level features three generous-sized bedrooms, including a primary suite with double closets. The bright and open living and dining room combination offers stunning views of the Ottawa River and a grand gas fireplace-perfect for relaxing or entertaining. The kitchen is a true highlight, complete with an island and a convenient coffee bar. The walk-out lower level boasts a large rec room, additional bedroom and lots of storage space! Step outside to your own private oasis, featuring a beautiful patio and an inground pool-ideal for enjoying warm summer days. This home combines comfort, charm, and an unbeatable location close to all amenities.24 hour irrevocable on all offers. (id:43934)
416 Rochefort Circle
Ottawa, Ontario
Perfect for young families-this move-in ready Tamarack Model offers open-concept living, an upgraded kitchen, a cozy gas fireplace, and parks just steps away. Main Floor Highlights: Bright open-concept layout. Hardwood flooring & ceramic-tiled foyer. Upgraded powder room with stylish vanity, accent wall & elegant wallpaper. Contemporary kitchen featuring: Quartz island with seating, Ceramic tile flooring & backsplash, Pantry storage, Soft-close drawers. Inviting living room with corner gas fireplace & recessed lighting. Patio doors from the dining area lead to a fully fenced, landscaped backyard with patio - perfect for entertaining or relaxing outdoors. Upper Level: Convenient bedroom-level laundry. Laminate flooring throughout bedrooms. Spacious primary bedroom with: Walk-in closet, 4-piece ensuite with soaker tub, glass-enclosed shower & ceramic finishes. Lower Level: Partially finished basement with a cozy recreation room Engineered hardwood flooring & recessed lighting. Flexible space for a home office, gym, or media room. Pre-wired and installed in-ceiling speaker on main level and basement. Lifestyle Location: Enjoy living in true park heaven, with 4 parks and 11 recreational facilities within a 20-minute walk, offering exceptional outdoor and community amenities right at your doorstep. A beautifully cared-for home offering comfort, style, and unbeatable convenience - simply move in and enjoy. 24 hours notice for showings. (id:43934)
Lot 1 Giroux Street
The Nation, Ontario
OPEN HOUSE this Sunday January 18th between 11:00am to 1:00 pm at TMJ Construction's model home located at 136 Giroux St. in Limoges. Welcome to the Mount Pearl model by TMJ Construction. A stunning newly built 1,800 sq ft bungalow, where thoughtful design meets modern living and you have the exciting opportunity to select your own finishes to make it truly yours. This spacious home features 3 bedrooms, 2 full bathrooms, and an inviting open-concept layout that seamlessly connects the living room, dining area, and kitchen. The heart of the home is the kitchen, complete with a walk-in pantry and plenty of space to add your personal touch in cabinetry, countertops, and fixtures. The home also offers a large laundry/mud room with convenient access from the attached garage perfect for keeping the home organized and clutter-free. Additional highlights include: brand new construction with high-quality materials and craftsmanship, choose your own finishes: flooring, cabinetry, countertops, and more. Situated in a quiet neighborhood, this home offers the comfort of bungalow living with the rare bonus of customizing the final look and feel. Don't miss your chance to create a space that perfectly reflects your style and needs! Pictures are from a previously built home and may include upgrades. Taxes not yet assessed. (id:43934)
2042 Tilson Street
Ottawa, Ontario
Welcome! Here is a classic Campeau built 1 1/2 storey home on one of Elmvale Acres nicest, child friendly streets. The mud room addition offers a spacious entrance foyer and closet as well as a handy full bath w. shower. The combined living/dining rooms are entertainment sized and boast ample sunlight and hardwood floors. The handy main level den/bedroom completes the main level. The huge eat in gourmet kitchen is fully renovated with high end cabinets, appliances and quartz counters. The second floor features 2 good sized bedrooms and a renovated full bath w. soaker tub. The basement level has plenty of storage, a recreation room and 2 piece bath...the basement possibilities are endless! The large backyard is fully fenced and hedged offering excellent privacy. Elmvale Acres is a fantastic neighborhood with easy access to greenspace, the hospitals, shopping and transit. A great place to call home! Come see all this wonderful home has to offer! 24 hours irrevocable on offers. (id:43934)
259 Golf Club Road
Rideau Lakes, Ontario
Welcome to 259 Golf Club Road where space, light, and comfort come together in a setting that feels like your own private retreat. Set on a sprawling treed lot just outside of Smiths Falls, this spacious raised bungalow offers the best of both worlds: peaceful country living with quick, convenient access to town amenities. Step inside and you're greeted by an airy, open-concept living and dining space that invites connection, whether it's cozy evenings with family or lively weekend gatherings. Featuring over 2070 square feet above grade as per MPAC, plus a fully finished lower level, this home will truly wow you! Sunlight pours through generous windows, highlighting the warm tones of the flooring and drawing you toward the bright, welcoming kitchen - the heart of the home where every meal feels a little more special and surrounded by nature. With 3 spacious bedrooms and 3 full bathrooms, there's room for everyone. The primary suite is a serene retreat, complete with a walk-in closet and spa-inspired 4-piece ensuite. Two additional bedrooms, each with their own walk-in closets, are paired with a full 4-piece bath for family or guests. Downstairs, the walkout lower level boasts high ceilings, a versatile rec room, and a third full bath - plus direct access to your dream garage. Outside, the entertainer's yard offers space for all your friends and family, from summer BBQs to fall bonfires under the stars. This is more than a house - it's a lifestyle. Already equipped with a generator - this home is poised for you to turn the key and move in! Come see it for yourself. (id:43934)
1264 Lori Elizabeth Street
North Dundas, Ontario
elcome to this solid 3-bedroom bungalow, built in 2007, set in the always-popular Cloverdale Estates. The bright open-concept main level features large windows, hardwood floors, and a cozy gas fireplace that makes the space feel like home. Patio doors open to a private, treed backyard, perfect for enjoying quiet mornings or evening gatherings. The kitchen offers a breakfast bar, and the convenience of main-floor laundry adds to the easy, everyday layout. The main floor is completed by a good-sized primary bedroom with a walk-in closet and 4-piece ensuite, along with two additional bedrooms that round out this classic bungalow design. Set on over 1 acre of land, the property offers the space, privacy, and breathing room that country buyers are looking for. An oversized attached 2-car garage with inside entry is paired with a heated detached workshop/garage-ideal for vehicles, toys, hobbies, or a small home-based business. The fully finished basement is well laid out and highly functional, featuring a large family room, a home office or small bedroom, a spacious activity room or large bedroom with additional crawl-space storage, a 4-piece bathroom, plus a storage room, furnace room, and a cold storage area-plenty of space for family living, hobbies, and organization. Outside, enjoy a private, treed yard with a stamped concrete patio and gazebo, a large paved driveway, and easy access to the detached garage-room for parking, projects, and play. A well-built home on a generous lot in a quiet, family-friendly country neighbourhood, offering the best of rural living while still minutes to Winchester and Metcalfe. (id:43934)
15 Scharf Lane
Ottawa, Ontario
Welcome to this updated 3-bedroom, 2.5-bath detached home, situated on a quiet street in a sought-after, family-friendly neighborhood. Set on a generous 57-foot lot with a fully private yard, this property showcases a complete 2025 renovation including a brand-new kitchen, updated bathrooms, new flooring, a finished basement, fresh paint, modern appliances, an upgraded deck, and contemporary fixtures throughout. Additional highlights include a long-lasting metal roof, updated windows (excluding bay window), and a convenient garage with inside entry. The bright and spacious main living area offers an inviting atmosphere ideal for everyday family living and entertaining. The sleek, modern kitchen overlooks the private backyard, making meal prep and hosting a pleasure. Upstairs, the primary bedroom features serene views of the yard along with a private en-suite bath. Two additional bedrooms and a full bathroom complete the second level. The new fully finished basement offers versatile extra living space - perfect for a family room, home office, gym, or play area. Enjoy the tranquility and privacy of your outdoor space while being just minutes from top-rated schools, public transit, shopping, and recreation. This move-in ready home combines modern upgrades with a prime location in a well-established neighborhood. Don't miss this exceptional opportunity - book your private viewing today. (id:43934)

