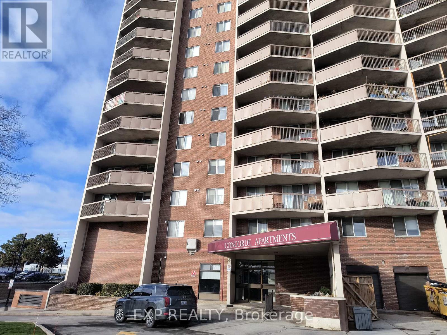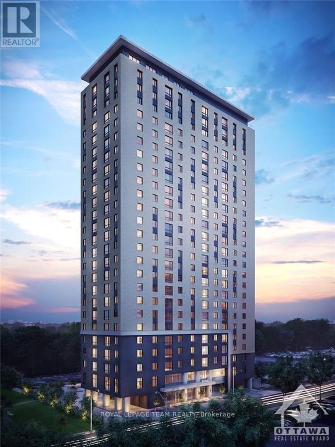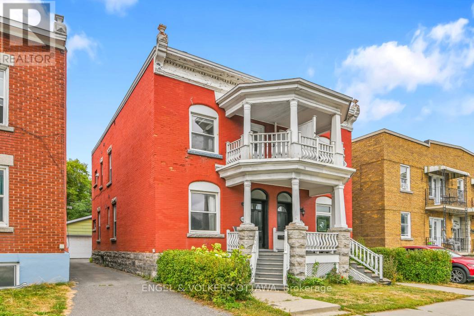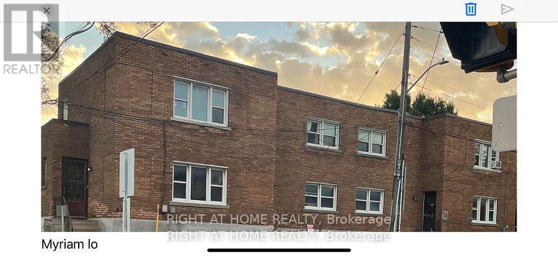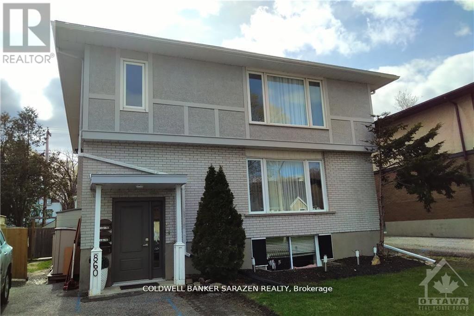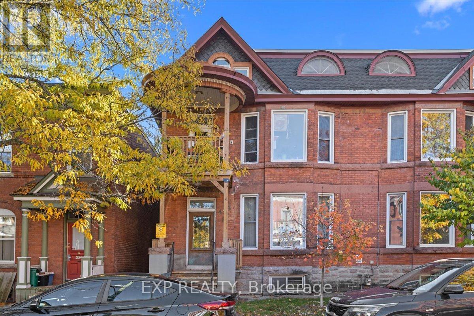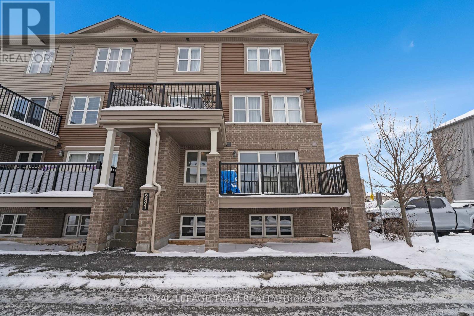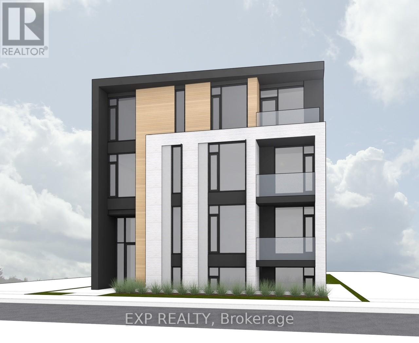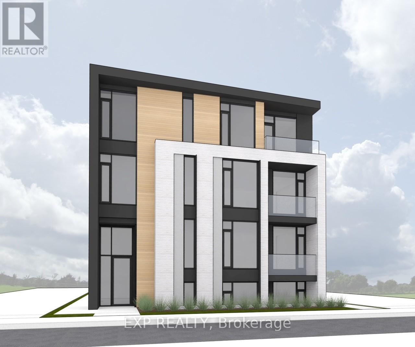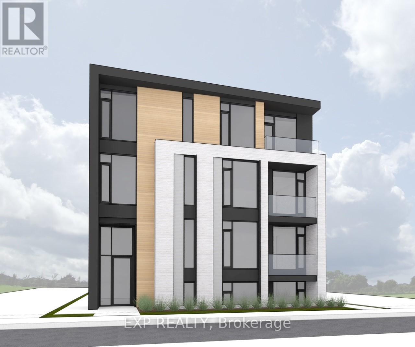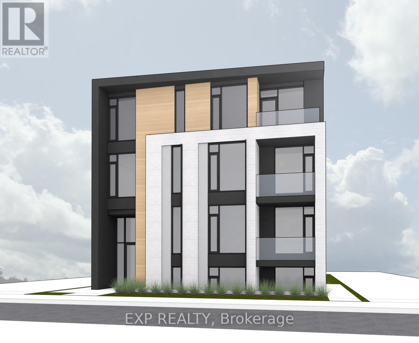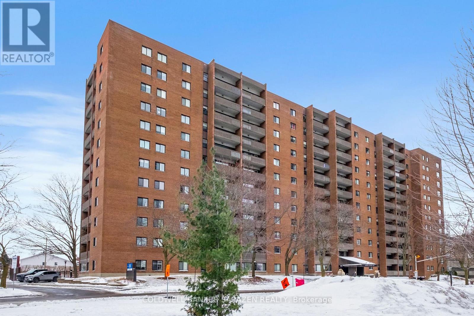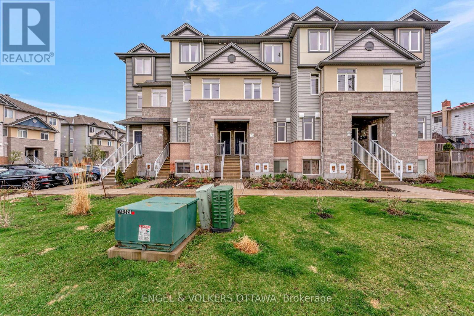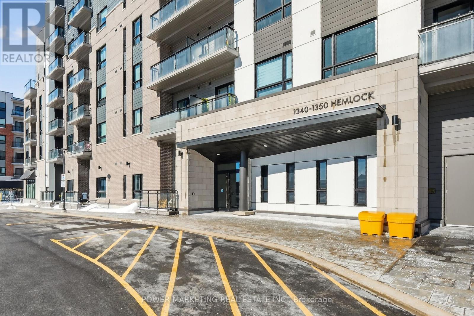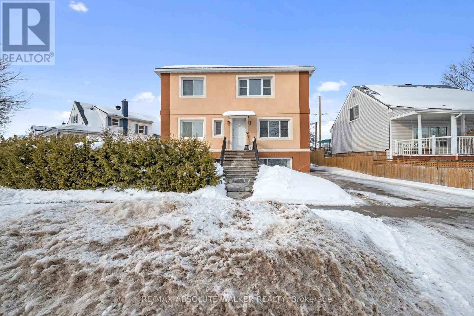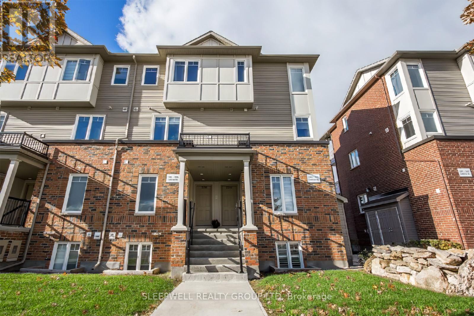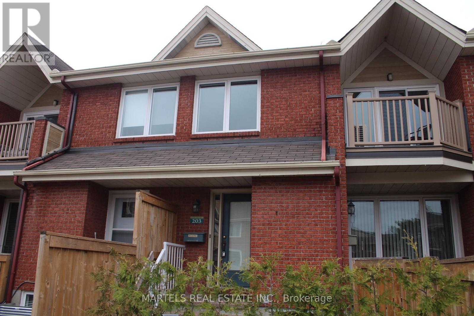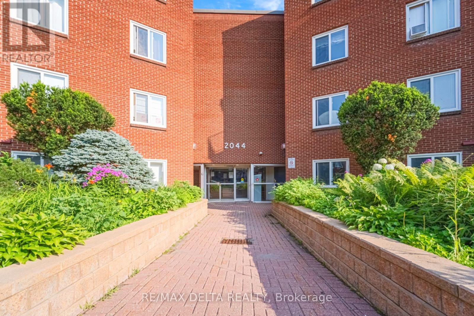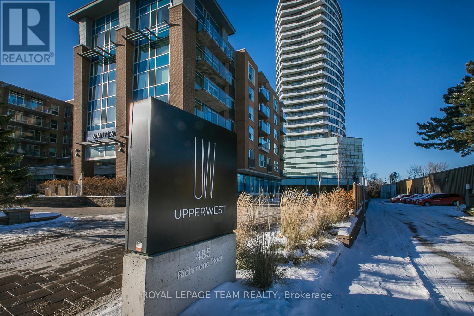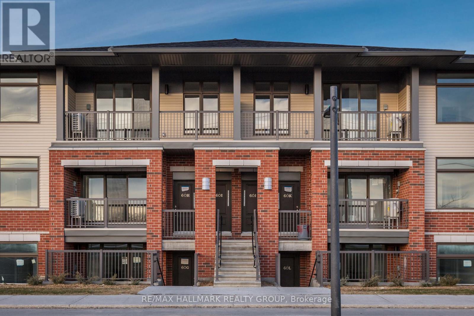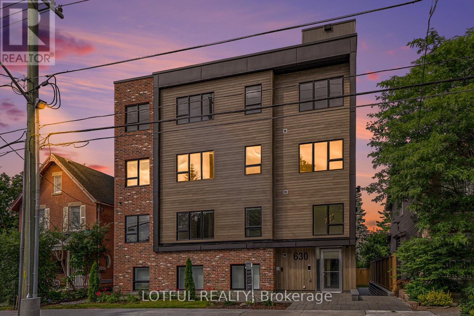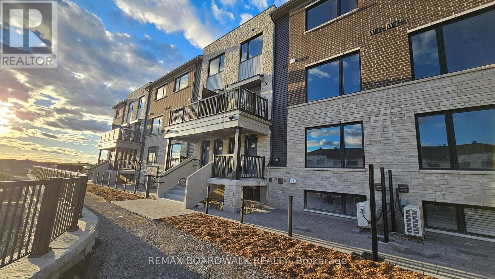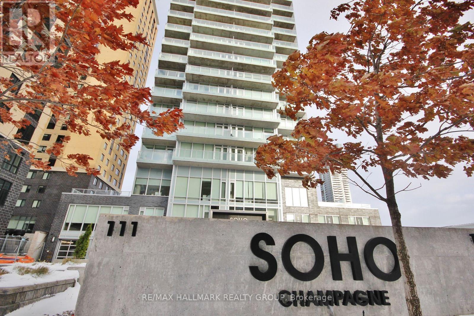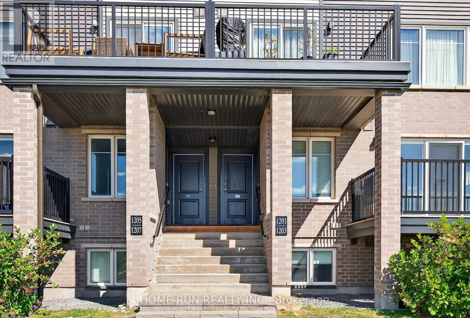We are here to answer any question about a listing and to facilitate viewing a property.
108 - 981 Gulf Place
Ottawa, Ontario
Welcome to your next home at Concorde Apartments, nestled at 981 Gulf Place in Ottawa's quiet, family-friendly Gloucester / Carson Meadows neighbourhood. This well-maintained building gives you the feel of suburban calm, with all the city convenience you need just around the corner. Picture yourself in a 2-bed, 2-storey ground-floor apartment that opens onto a fenced-in backyard - a rare find! Inside, the kitchen has been thoughtfully updated with stainless steel appliances and stone countertops, making both meal prep and entertaining a breeze. You'll also enjoy ample in-unit storage, plus the ease of on-site laundry. The building itself is secure and well looked after, with controlled access, and 24/7 on-site management. Location-wise, you couldn't ask for better: there's a bus stop for OC Transpo Route 12 just steps away. When you head out, you'll find Montreal Road just nearby - lined with shops, services, restaurants and pharmacies, including a Rexall right down the street. For green space, Thornecliff Park offers trails and a peaceful place to walk or jog. Families will appreciate the proximity to a number of schools: Carson Grove Elementary, Queen Elizabeth Public, Our Lady of Mount Carmel, and Rideau High School. If you ever need more: Montfort Hospital is also nearby, making healthcare access very convenient. This unit is available immediately, so you won't need to wait to move into a great home in a strong community. (id:43934)
707 - 105 Champagne Avenue S
Ottawa, Ontario
Welcome to 105 Champagne Ave S Unit 703 (Furnished), where convenience meets comfort! This bright and spacious 2-bedroom, 1-bathroom apartment offers an open-concept layout designed for modern urban living. The inviting living area flows seamlessly into a stylish kitchen, complete with ample cabinet space. Both bedrooms are generously sized, making this apartment perfect for professionals, students, or those seeking a versatile second space as a guest room or home office. The bathroom features a clean and contemporary design. Building amenities include a gym, study lounge, penthouse-level party room with kitchen and billiards table, rooftop courtyard with lounge and BBQ, concierge, and 24-hour security. Situated in a highly sought-after location, you'll love being steps from Little Italy's vibrant restaurants and cafés, Dows Lake, Carleton University, and public transit including O-Train access. Enjoy the perfect blend of city living and neighborhood charm in this well-maintained building! (id:43934)
1 - 104 King Edward Avenue
Ottawa, Ontario
Centrally located in one of Ottawa's most walkable and vibrant neighbourhoods, this recently painted main-level unit with a basement living area is set within a classic brick home and is just steps from the Rideau River and the city's core amenities. The main level features a bright living area with large windows, hardwood flooring, and clean finishes. The kitchen is efficiently designed with ample cabinetry, full-size appliances, a new microwave/hood fan, and space for a dining table, making it well-suited for young professionals. Two bedrooms offer flexibility for a home office or guest room, while the updated bathroom features clean tile finishes and a full tub-and-shower combination. The partially finished basement extends the living space and includes the laundry area, storage, and room for a secondary living area, workspace, or home gym. Outside, enjoy access to a private outdoor area at the back of the property with direct access to the apartment. One parking space within a shared detached garage is available at an additional cost of $100/mo. With an exceptional 98 Walk Score, this location places you steps from the Rideau River pathways, dog parks, the ByWard Market, uOttawa, Global Affairs Canada, cafés, shops, and everyday conveniences. Heating and Water included! (id:43934)
3 - 55 Glendale Avenue S
Ottawa, Ontario
Location, Location, Location. These two bedrooms, one washroom, is located in a Central and easily accessible, short drive or bus ride to downtown Ottawa.Public transit options with nearby OC Transpo routes. Close to grocery stores, cafes, restaurants, and essential services. Walking distance to parks, green spaces, and recreational areas.Family-friendly neighbourhood with nearby schools and daycare centers. Fully updated and modern interior.Spacious layout with plenty of natural light. Don't miss the chance to live in this ideal location combining comfort, convenience, and a welcoming community. Laundry coin facilities are in the basement. Tenant pays only the Hydro bill - First and Last month Requested. One parking space is available for extra $100 if you need (id:43934)
2 - 860 Connaught Avenue
Ottawa, Ontario
Top Floor Exec Apt with 2 LARGE Bdrms PLUS DEN with rear yard exclusive use and 2car tandum parking. Modern open concept design with Luxury bathrm/insuite laundry, Huge livingrm/diningrm and completely set up with furniture and everything you need to move right in. Popular Lincoln Heights area with easy access to Downtown buses, O train Stn, Frank Ryan Park, tennis courts, Metro Grocery stote and Carlingwood Mall 5 min away. (id:43934)
3 - 484 Gilmour Street
Ottawa, Ontario
Enjoy a freshly renovated, bright, and spacious one-bedroom unit featuring a brand-new kitchen, modern appliances, and an updated bathroom. The well-designed layout includes an additional room that opens to a private balcony overlooking the street, ideal for a home office, reading nook, or extra living space. On-site laundry is available in the building with a convenient cash-to-card system. Storage can be added for $50 per month. Please note, parking is not available with this unit. (id:43934)
231 Infusion Private
Ottawa, Ontario
Available immediately. Bright and spacious 2-bedroom home with plenty of natural light and a beautiful private balcony. Open-concept main floor, modern kitchen. Includes one parking spot plus visitor parking nearby. Conveniently located close to shopping, transit, parks, and schools. Condo rules apply. No pets, smoking, or vaping. Credit check and proof of employment required. (id:43934)
002 - 211 Armstrong Street
Ottawa, Ontario
Step into modern living in the heart of vibrant Hintonburg at 211 Armstrong Street, where this Brand-New, Sun-Filled 2 Bed, 1 Bath condo awaits new tenants! Offering 640sqft of Living Space plus a 60sqft Balcony with Modern Glass Panel Edging, delivering sleek style and everyday convenience with an incredible Walk Score of 99! Ideally situated near Wellington Village, this contemporary residence provides convenient access to Trendy Shops, Local Restaurants, Parks, and Excellent Transit, including the LRT, along with easy Highway and Bike Path Access. This building features a Secure Entry System, Rear Yard Greenspace, Bike Parking, and a Mail Area. Enjoy abundant sunlight through Nearly Floor-to-Ceiling Windows, High-End Finishes with Luxury Vinyl Plank Floors and Tile Throughout, an In-Unit Stacked Washer and Dryer, Stainless Steel Appliances including Oven, Fridge, Microwave, and Dishwasher, and Granite Countertops in both the Kitchen and Bathroom. Comfort is enhanced with Individual Thermostats, Air Conditioning, and High-Efficiency Heating controlled by a Smart Ecobee Thermostat, as well as Pre-Installed Modern Blackout Blinds in the Bedrooms and Larger Living Room Windows. While there is No On-Site Parking, Street Parking and Nearby Rental Options are available, along with Easy Access to Public Transit. Small, Well-Behaved Dogs and Cats are welcome. Additional perks include Discounted Rent for the First Year, with further savings available for Two-Year Leases. Rogers Exclusive 1GBPS Internet: First 3 months free, then $48.67+HST/month, paid directly to the landlord. Hydro and Water are billed separately, averaging $100-$150 per month depending on usage. 211 Armstrong Street offers an exceptional opportunity to live in one of Ottawa's Most Walkable and Vibrant Neighbourhoods. Schedule a Viewing Today to secure your new home! Rental Application, Recent Credit Report, Proof of Employment, Two Recent Pay Stubs, and References are required. (id:43934)
302 - 211 Armstrong Street
Ottawa, Ontario
Step into modern living in the heart of vibrant Hintonburg at 211 Armstrong Street, where this Brand-New, Sun-Filled 2 Bed, 1 Bath condo awaits new tenants! Offering 640sqft of Living Space plus a 60sqft Balcony with Modern Glass Panel Edging, delivering sleek style and everyday convenience with an incredible Walk Score of 99! Ideally situated near Wellington Village, this contemporary residence provides convenient access to Trendy Shops, Local Restaurants, Parks, and Excellent Transit, including the LRT, along with easy Highway and Bike Path Access. This building features a Secure Entry System, Rear Yard Greenspace, Bike Parking, and a Mail Area. Enjoy abundant sunlight through Nearly Floor-to-Ceiling Windows, High-End Finishes with Luxury Vinyl Plank Floors and Tile Throughout, an In-Unit Stacked Washer and Dryer, Stainless Steel Appliances including Oven, Fridge, Microwave, and Dishwasher, and Granite Countertops in both the Kitchen and Bathroom. Comfort is enhanced with Individual Thermostats, Air Conditioning, and High-Efficiency Heating controlled by a Smart Ecobee Thermostat, as well as Pre-Installed Modern Blackout Blinds in the Bedrooms and Larger Living Room Windows. While there is No On-Site Parking, Street Parking and Nearby Rental Options are available, along with Easy Access to Public Transit. Small, Well-Behaved Dogs and Cats are welcome. Additional perks include Discounted Rent for the First Year, with further savings available for Two-Year Leases. Rogers Exclusive 1GBPS Internet: First 3 months free, then $48.67+HST/month, paid directly to the landlord. Hydro and Water are billed separately, averaging $100-$150 per month depending on usage. 211 Armstrong Street offers an exceptional opportunity to live in one of Ottawa's Most Walkable and Vibrant Neighbourhoods. Schedule a Viewing Today to secure your new home! Rental Application, Recent Credit Report, Proof of Employment, Two Recent Pay Stubs, and References are required. (id:43934)
202 - 211 Armstrong Street
Ottawa, Ontario
Step into modern living in the heart of vibrant Hintonburg at 211 Armstrong Street, where this Brand-New, Sun-Filled 2 Bed, 1 Bath condo awaits new tenants! Offering 640sqft of Living Space plus a 60sqft Balcony with Modern Glass Panel Edging, delivering sleek style and everyday convenience with an incredible Walk Score of 99! Ideally situated near Wellington Village, this contemporary residence provides convenient access to Trendy Shops, Local Restaurants, Parks, and Excellent Transit, including the LRT, along with easy Highway and Bike Path Access. This building features a Secure Entry System, Rear Yard Greenspace, Bike Parking, and a Mail Area. Enjoy abundant sunlight through Nearly Floor-to-Ceiling Windows, High-End Finishes with Luxury Vinyl Plank Floors and Tile Throughout, an In-Unit Stacked Washer and Dryer, Stainless Steel Appliances including Oven, Fridge, Microwave, and Dishwasher, and Granite Countertops in both the Kitchen and Bathroom. Comfort is enhanced with Individual Thermostats, Air Conditioning, and High-Efficiency Heating controlled by a Smart Ecobee Thermostat, as well as Pre-Installed Modern Blackout Blinds in the Bedrooms and Larger Living Room Windows. While there is No On-Site Parking, Street Parking and Nearby Rental Options are available, along with Easy Access to Public Transit. Small, Well-Behaved Dogs and Cats are welcome. Additional perks include Discounted Rent for the First Year, with further savings available for Two-Year Leases. Rogers Exclusive 1GBPS Internet: First 3 months free, then $48.67+HST/month, paid directly to the landlord. Hydro and Water are billed separately, averaging $100-$150 per month depending on usage. 211 Armstrong Street offers an exceptional opportunity to live in one of Ottawa's Most Walkable and Vibrant Neighbourhoods. Schedule a Viewing Today to secure your new home! Rental Application, Recent Credit Report, Proof of Employment, Two Recent Pay Stubs, and References are required. (id:43934)
102 - 211 Armstrong Street
Ottawa, Ontario
Step into modern living in the heart of vibrant Hintonburg at 211 Armstrong Street, where this Brand-New, Sun-Filled 2 Bed, 1 Bath condo awaits new tenants! Offering 640sqft of Living Space plus a 60sqft Balcony with Modern Glass Panel Edging, delivering sleek style and everyday convenience with an incredible Walk Score of 99! Ideally situated near Wellington Village, this contemporary residence provides convenient access to Trendy Shops, Local Restaurants, Parks, and Excellent Transit, including the LRT, along with easy Highway and Bike Path Access. This building features a Secure Entry System, Rear Yard Greenspace, Bike Parking, and a Mail Area. Enjoy abundant sunlight through Nearly Floor-to-Ceiling Windows, High-End Finishes with Luxury Vinyl Plank Floors and Tile Throughout, an In-Unit Stacked Washer and Dryer, Stainless Steel Appliances including Oven, Fridge, Microwave, and Dishwasher, and Granite Countertops in both the Kitchen and Bathroom. Comfort is enhanced with Individual Thermostats, Air Conditioning, and High-Efficiency Heating controlled by a Smart Ecobee Thermostat, as well as Pre-Installed Modern Blackout Blinds in the Bedrooms and Larger Living Room Windows. While there is No On-Site Parking, Street Parking and Nearby Rental Options are available, along with Easy Access to Public Transit. Small, Well-Behaved Dogs and Cats are welcome. Additional perks include Discounted Rent for the First Year, with further savings available for Two-Year Leases. Rogers Exclusive 1GBPS Internet: First 3 months free, then $48.67+HST/month, paid directly to the landlord. Hydro and Water are billed separately, averaging $100-$150 per month depending on usage. 211 Armstrong Street offers an exceptional opportunity to live in one of Ottawa's Most Walkable and Vibrant Neighbourhoods. Schedule a Viewing Today to secure your new home! Rental Application, Recent Credit Report, Proof of Employment, Two Recent Pay Stubs, and References are required. (id:43934)
1115 - 1100 Ambleside Drive
Ottawa, Ontario
Now available for lease or sale! Fabulous RIVER VIEWS! Consider this lovely 2-bedroom, 1-bath at Ambleside III! Features: kitchen; separate dining area; living room w/ access to the PATIO & pleasant views of the Gatineau Hills & Ottawa River; quiet, well-maintained building; fresh neutral paint & solid surface flooring; a stunning, fully renovated bathroom; low fees INCLUDE forced-air HEAT & A/C, ELECTRICITY, WATER, EXCELLENT AMENITIES & WELLNESS FACILITIES (fitness center, sauna, outdoor saltwater pool, party room, bike storage room, terrace w/ BBQ, guest suite); & steps to transit, including the future LRT under development AT YOUR DOORSTEP at New Orchard! GARAGE PARKING & storage LOCKER INCLUDED. Unit 1115 is a beautiful MOVE-IN READY option for those who prefer low-cost, low-maintenance, high-quality living in an excellent lifestyle location. Carefree, affordable living minutes from all needs & wants, including public beaches, restaurants, shops, bike paths, Mud Lake, & the offerings of Westboro & Wellington Village. Some photos are virtually staged (id:43934)
33 - 949 Cummings Avenue
Ottawa, Ontario
Stylish upper-level 2-bedroom terrace home in a prime location that is move-in ready! Step into a bright, open-concept living and dining area featuring a cozy corner gas fireplace, balcony, and beautiful luxury vinyl plank flooring throughout the main level. The spacious kitchen is designed for both function and style, offering abundant cabinetry, generous counter space, a large walk-in pantry, and a convenient breakfast bar. Upstairs, you'll find two generous bedrooms with large windows and ample closet space. The primary bedroom offers direct access to a private balcony, perfect for enjoying your morning coffee. A full bathroom, second bedroom, and a well-placed laundry room complete the upper level. This home is filled with natural light and modern touches throughout. One private parking spot is included. Available for March 15th or April 1st occupancy. Sorry, no pets. (id:43934)
316 - 1350 Hemlock Road
Ottawa, Ontario
Live in Luxury! Almost New Spacious 1-bedroom + Den apartment Approx. This thoughtfully designed Apt. offers 728 SQFT with desirable southeast exposure, featuring a large open concept kitchen, versatile den ideal for a home office or a guest suit, and a generous sun-filled primary bedroom with walk-in closet and a large 4 pc bathroom, And the convenience of in unit laundry. This great apartment located within walking distance to Montfort Hospital, the NRC, CMHC, Shopping centers schools and parks, less than 10 minutes drive to downtown! Enjoy outdoor on the large balcony. This great apartment is ideal professionals, investors or downsizers! Underground parking spot #44, Locker #8-056! See it today! (id:43934)
2 - 131 Dagmar Avenue
Ottawa, Ontario
Experience the vibrant lifestyle of Beechwood Village in this delightful two-bedroom apartment with an additional den! Ideally situated, you'll enjoy easy access to a variety of shops, cafes, and amenities that make this community so special.This charming unit boasts original hardwood floors and a decorative fireplace flanked by built-in cabinets, adding character and warmth to the living space. The dining area features a built-in buffet, providing extra storage while enhancing the apartment's classic old-world charm.The updated white kitchen and bathroom offer a fresh and modern touch, making it easy to call this place home. Step outside to your private outdoor seating area, complete with a pergola-perfect for enjoying your morning coffee or evening relaxation. For your convenience, a washer and dryer are included in the unit. The apartment is professionally painted in neutral tones, showcasing its true potential and creating a serene atmosphere. Don't miss out on the chance to live in this charming Beechwood Village apartment! Some photos have been virtually staged. (id:43934)
3389 Cambrian Road
Ottawa, Ontario
Welcome to this beautifully maintained 2-bedroom, 2.5-bathroom townhome located in the heart of Barrhaven. This bright and modern unit offers an open-concept living and dining area, perfect for entertaining or relaxing at home. The spacious kitchen comes equipped with stainless steel appliances, ample cabinetry, and a convenient breakfast bar for casual dining. Downstairs, you'll find two generously sized bedrooms, each with great closet space. The primary bedroom features its own private ensuite, while the second full bathroom is located just steps away from the second bedroom. A third bathroom-a powder room-is conveniently located on the main floor for guests. Additional features include in-unit laundry. The home is located in a quiet, family-friendly neighbourhood just minutes from schools, parks, grocery stores, public transit, and the Barrhaven Marketplace. Commuting is easy with quick access to major roads and transit routes. Extra Parking space available. (id:43934)
203 - 1768 Marsala Crescent
Ottawa, Ontario
Are you looking for a stand-out 1-bed rental w/2 BATHS & A LARGE FINISHED FLEX SPACE/BONUS RM-separated by 2 flights of stairs for extra privacy? That lower-level space is the game-changer: ideal for overnight guests, grandkids staying over, a teen hangout, or a quiet home office, gym or media room-while enjoying an ACTIVE LIFESTYLE w-NO extra amenity fees. Welcome to CLUB CITADELLE (Totally smoke free): RESORT-STYLE LIVING in a wonderful Orléans neighbourhood where you can truly leave the car at home. A rare find. WALK TO Metro(s), shops, restaurants, Tim Hortons, parks, the library, Ray Friel Recreation Complex, hi-schools, & transit (incl express buses), w/quick/easy access to Hwy 174 & downtown Ottawa. INSIDE: OPEN-CONCEPT 2nd level w/a bright living rm & an east-facing balcony for morning sun + a dining area & den. The open kitchen offers breakfast bar, quartz countertops, dbl sink & stainless steel appls. The primary bedrm features a walk-in closet & is steps to the main 4-pc bath. Downstairs, a fully finished flex rm (often used as a bedrm-style guest space) incl its own 2-pc bath, creating true separation-ENTERTAINING UPSTAIRS, PRIVACY DOWNSTAIRS. Laundry is in the fin'd lower level. Enjoy a private main-flr entry & private front yard & walkway & your own parking right in front of the unit. Ductless wall-mounted air conditioning keep summers comfortable. CONDO AMENITIES: clubhouse, exercise centre, outdoor heated pool, sauna, tennis courts & Club activities. Quick occupancy avail-book your showing today! Enjoy coffee on the balcony, then unwind by the pool/sauna/tennis-your staycation. A bonus level w/own bath is a rare perk for renters. Safe neighbourhood known for walkability-conveniences and recreation right outside your door year-round! Rental application, credit check, proof of income, employment letter & references required. No smoking or cannabis use permitted; No pets. Flr plan available. Some photos are virtually staged. Listing agent are the owners (id:43934)
101a - 2044 Arrowsmith Drive
Ottawa, Ontario
Welcome to this bright, move-in-ready 2-bedroom, 1-bathroom condo, ideally located in a central and convenient neighborhood close to parks, schools, shopping, and public transit. Situated on the main floor, this accessible unit offers easy entry and comfortable living-perfect for students, families, or those looking to downsize. The open-concept layout is both functional and inviting, featuring a recently repainted interior along with an updated kitchen and bathroom. Enjoy the convenience of your own outdoor parking space, plus fantastic amenities including an outdoor swimming pool to cool off in the summer and a sauna for year-round relaxation. With everything you need just minutes away, this condo offers the perfect blend of comfort, convenience, and community-an ideal place to call home. (id:43934)
806 - 485 Richmond Road
Ottawa, Ontario
Upperwest. A landmark location. Located in Westboro. Steps from cafes, gourmet dining & great shops. Easy access to Westboro Transit Station, Westboro beach & the Ottawa River. Enjoy walking or biking along Sir John A. MacDonald parkway. Luxurious 1 bedroom/1 bath, open concept Liv/Din. Gourmet kitchen equipped with SS appliances & stunning granite counter tops. Spacious balcony. Washer & Dryer in unit. Heating & cooling included in rent. Indoor living 561 sq ft, Outdoor living 58 sq ft. Total living 619 sq. ft. Available on April 1st. (id:43934)
A - 70 Jaguar Private
Ottawa, Ontario
Welcome to 70A Jaguar Private! 2 bedroom 2 full bathroom condo with two parking spots! Bright and open main living space, kitchen with island and stainless steel appliances. Primary bedroom with walk-in closet and 3-piece ensuite. In-unit laundry. Photos of a similar unit. Water and parking included - tenants pay heat, hydro and water heater rental. Available March 1. (id:43934)
201 - 630 Churchill Avenue N
Ottawa, Ontario
ONE MONTH FREE! This beautiful 2 bedroom suite is located in a new, modern low-rise building and features high-end finishings, in-unit laundry, gas and water are included in the rent, residents also enjoy access to a rooftop terrace and a covered bicycle storage area. Perfectly situated near Richmond Road in a vibrant, family-friendly neighborhood just steps from groceries, shops, cafés, restaurants, parks, transit, and scenic waterfronts. Only a 10-minute drive to downtown Ottawa or Gatineau. Schedule your showing today! (id:43934)
17 - 801 Glenroy Gilbert Drive
Ottawa, Ontario
Discover modern living in this Minto's (Anthem) brand new 2 bedroom, 2 bath stacked condo townhome offering 1,063 sq. ft. of bright, stylish space across two well-planned levels. Enjoy an open-concept layout featuring luxury vinyl flooring throughout, a modern kitchen with quartz countertops, stainless steel appliances, and ample cabinetry. Both bedrooms are spacious with large closets, and the bathrooms showcase sleek contemporary finishes. Step out to your private patio overlooking perfect for morning coffee or family relaxation. Includes in-unit laundry, window coverings, independent heating/cooling, and one underground parking space. Located in a vibrant, walkable community close to parks, schools, Market Place, Financial Institutions, Restaurants, Cinema, and public transit. Ideal rental for professionals or small families seeking comfortable, maintenance-free living, available immediately! There will be half month rent discount on 12 month lease equally divided in 12 months. Don't Miss out Call for private showing. (id:43934)
1711 - 111 Champagne Avenue S
Ottawa, Ontario
Property will be avaible on Apr1st.Enjoy a luxurious lifestyle in a prime location! Little Italy Soho offers the perfect setting for professionals, with easy access to public transportation, shops, and more. The building features top-notch amenities which include concierge, party room(1F), Dalton Brown gym (2F), Outdoor Terrace/Hot Tub/BBQ's (3F) and 30-Seat Movie theatre(MF).This rare one-bedroom plus den unit on the 17th floor boasts a stunning south-facing view of Dow's Lake. The unit features an open-concept layout with floor-to-ceiling windows, providing plenty of natural light.,Parking is not included, but can be applied for separately by the tenant at an approximate cost of $180 per month. The pictures were taken before the current tenant move-in. (id:43934)
1201 Chapman Mills Drive
Ottawa, Ontario
Client RemarksA modern 2-bedroom condo terrace with a large balcony is located in Harmony Barrhaven. Nearby amenities include shopping, transit, parks, and many more. Featuring a spacious living space with 9 ft ceilings, engineered laminate flooring, large windows and lots of natural light. Stainless steel appliances and a large island complete the kitchen. In-suite laundry with LG washer and dryer. A spacious balcony overlooks the spacious green field of the brand new French High School, which is perfect for patio bistro furniture. There is one parking spot within steps of the front door. Schedule your showing today (id:43934)

