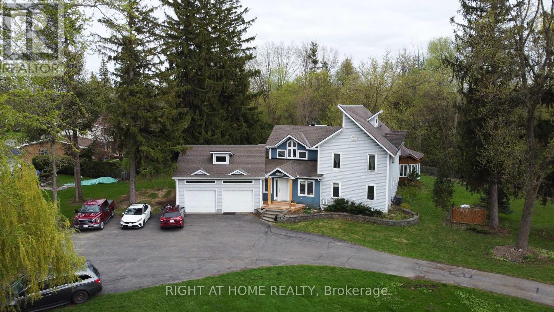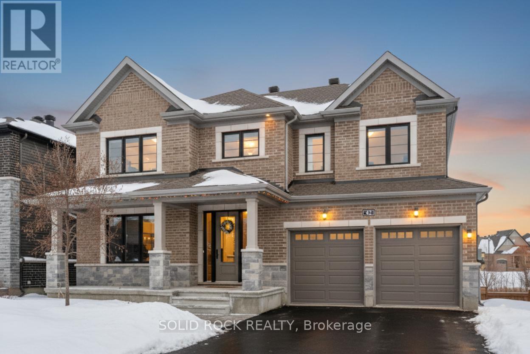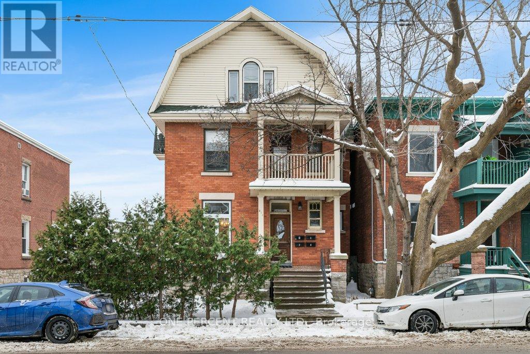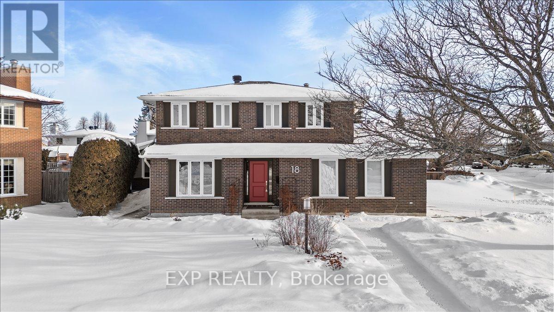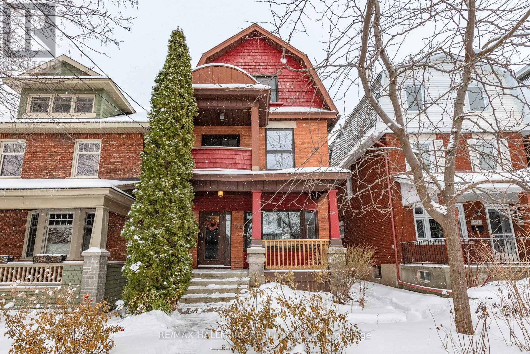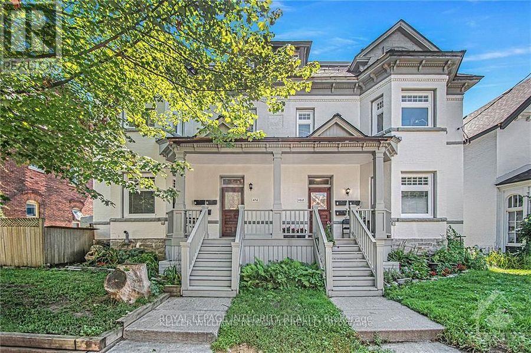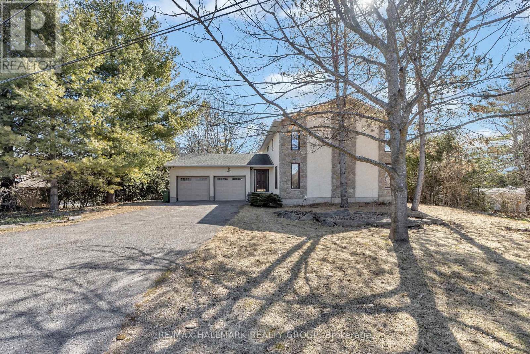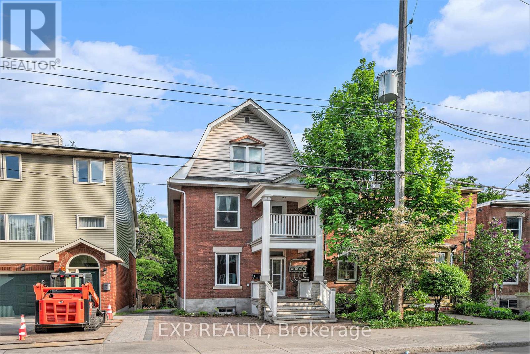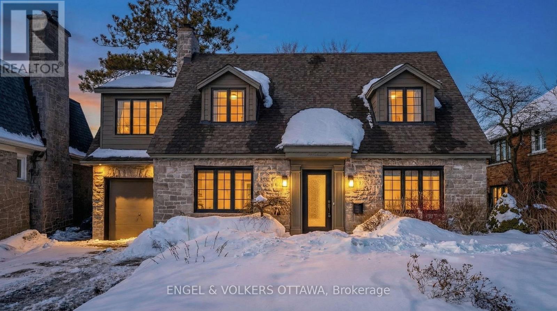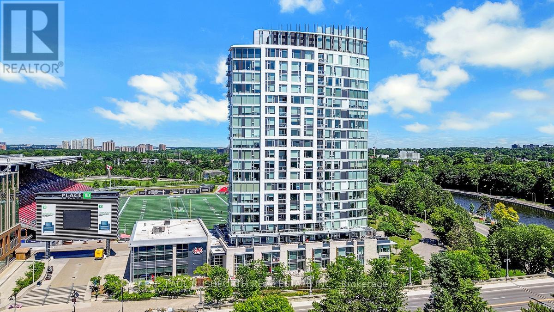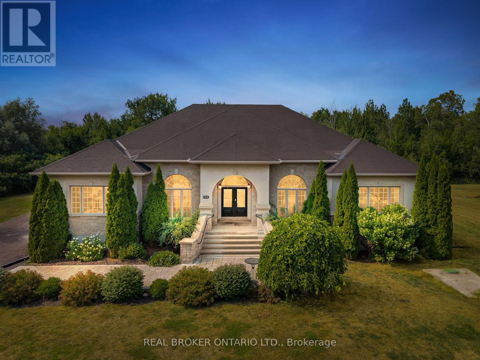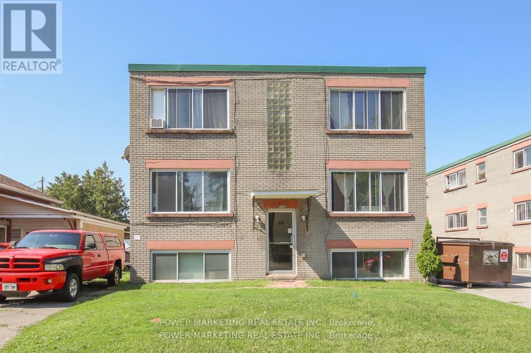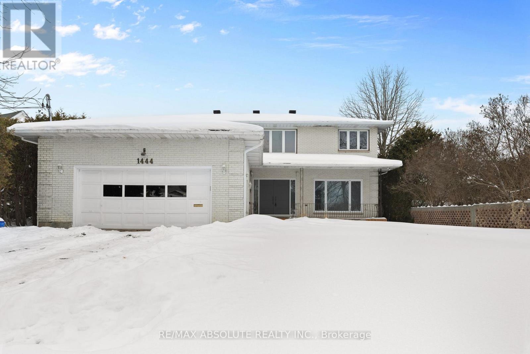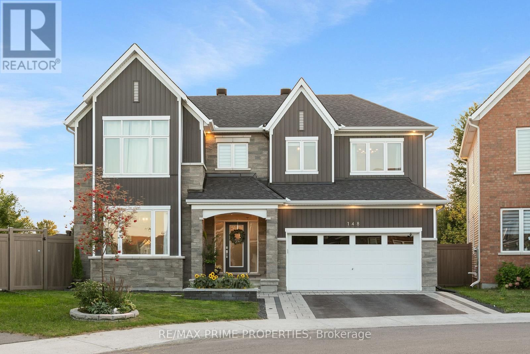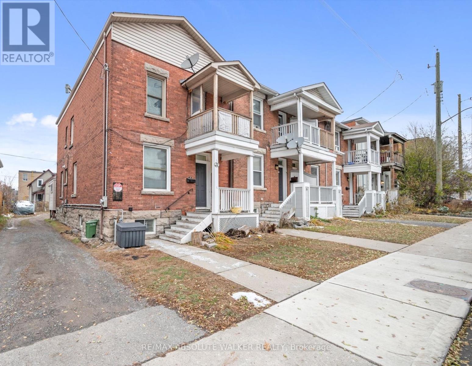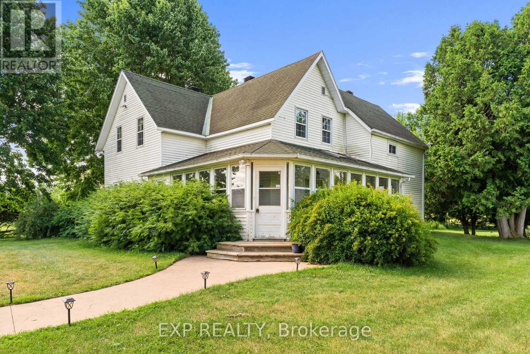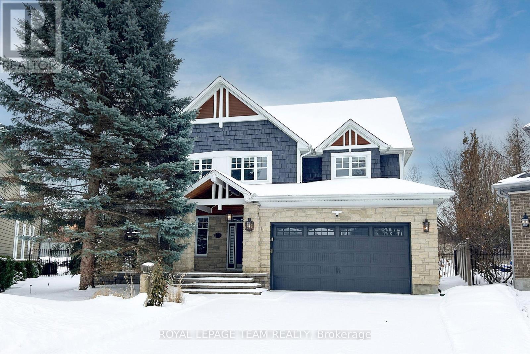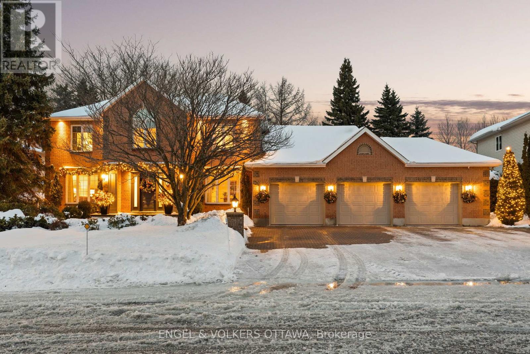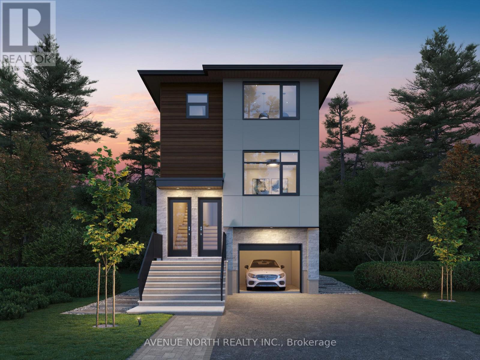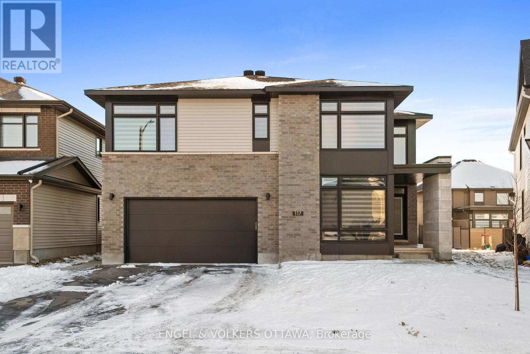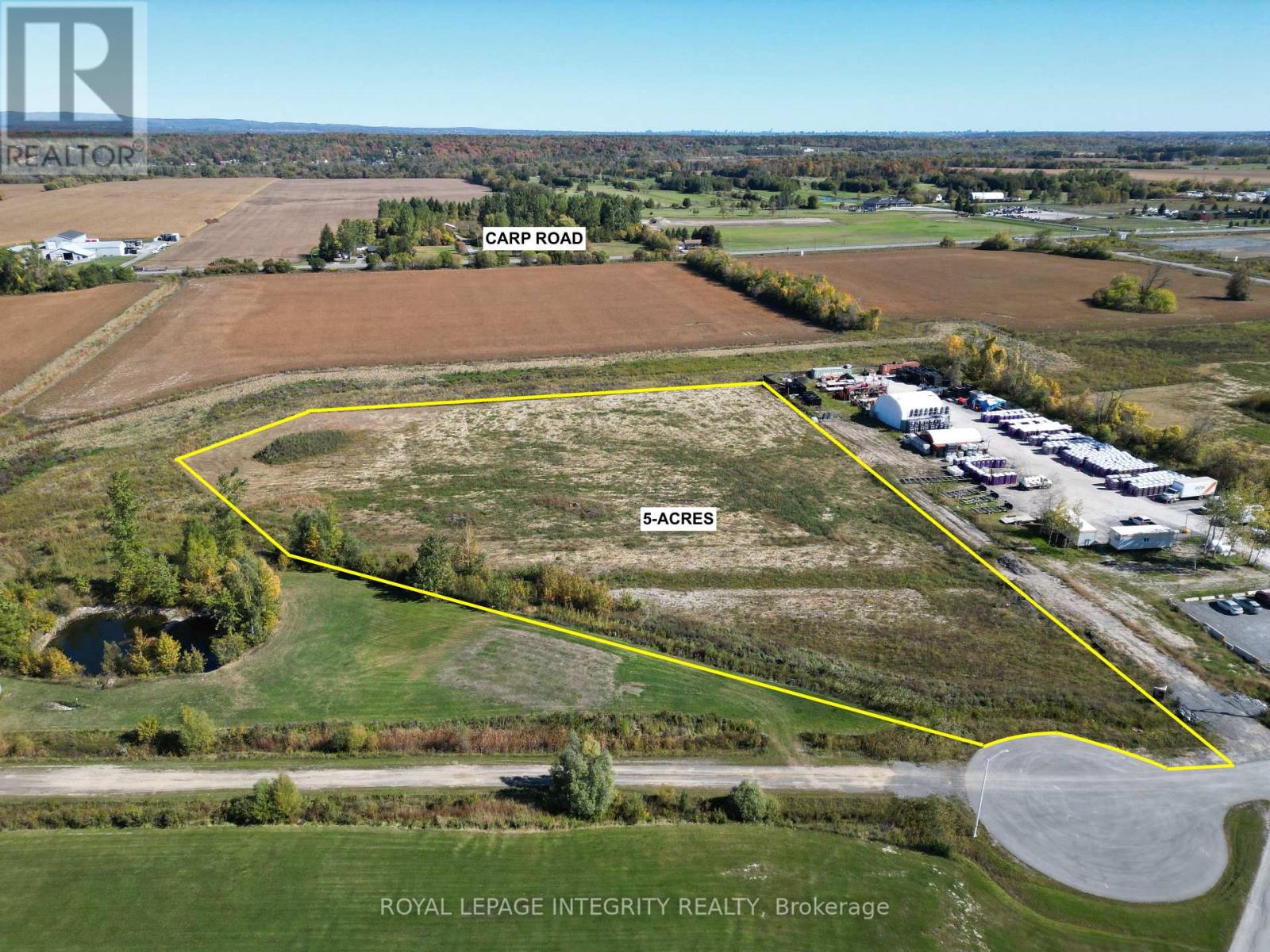We are here to answer any question about a listing and to facilitate viewing a property.
3208 Richmond Road
Ottawa, Ontario
One-of-a-Kind Massive Lot! Are you looking for a property in Ottawa where you can park all your equipment? Do you work from home and need extra space for vehicles, tools, or storage? Possibly build one maybe 2 more homes on the property? Look no further this is the one! According to GeoWarehouse, the authoritative web-based property information platform, this property spans 1.55 acres (67,705 sq. ft.). The home is approximately 3,000 sq. ft. and includes a insulated 2-CAR ATTACHED GARAGE Plus AN ADDITIONAL 2-CAR DETACHED GARAGE, expensive to build! Perfect for all your extra storage and workspace needs. Enjoy a beautifully landscaped yard with mature trees backing onto a creek, a large rear deck, which holds an attached solarium and gazebo. An ideal spot to enjoy your morning coffee. Inside, this uniquely designed home features a massive kitchen, open to a large dining room/family room which leads out to the solarium/gazebo. Additionally, a spacious living room with a wood-burning fireplace! There's also a huge main-floor office or kids playroom. Upstairs, you will find three large bedrooms plus an additional fourth bedroom that could be used as an office. High windows and ceilings bring a spectacular flair. The primary bedroom includes a large ensuite bathroom with double sinks. While the home could use some TLC, it's overall move-in ready with incredible potential. Short Walk to Bayshore Shopping Centre, and LRT Station. Minutes away from Parks, Sport Fields, Tennis Courts, Rinks and a 4-minute drive to Queensway Carleton Hospital. High scores from Hood Q: Schools 8.8, Transit 8.5, Safety 8.5, and Parks 9.3. This property also offers huge development potential! See City of Ottawa New Bylaw Zoning Amendment. (id:43934)
3208 Richmond Road
Ottawa, Ontario
This property offers a significant development opportunity on a 67,705 sq ft (1.55 Acres) lot. Some work has been completed towards constructing a 9-storey apartment building with 99 units, details available. Other options are available for this property. The property currently consists of a 2 storey home is approximately 3,000 sq. ft. and includes a 2-car attached garage plus an additional 2-car detached garage. Short Walk to Bayshore Shopping Centre, and LRT Station. Minutes away from Parks, Sport Fields, Tennis Courts, Rinks and a 4-minute drive to Queensway Carleton Hospital. High scores from Hood Q: Schools 8.8, Transit 8.5, Safety 8.5, and Parks 9.3. (id:43934)
42 Conch Way
Ottawa, Ontario
Located in Manotick's Mahogany community, this Minto-built Redwood model offers approx. 4,660 sq. ft. of fully finished living space, including 3,550 sq. ft. above grade and a professionally finished 1,110 sq. ft. walk-out lower level designed as a full in-law suite. The main level showcases 10-ft ceilings in the kitchen and family room, creating a bright, open layout perfect for everyday living and entertaining. Formal living and dining rooms add elegance, while the upgraded chef's kitchen anchors the heart of the home. A main-floor bedroom or office with a full bath provides excellent flexibility for guests or main-level living. The upper level is designed with comfort in mind. The primary suite offers a spa-inspired ensuite and generous closet space. All additional bedrooms feature walk-in closets, complemented by a shared sitting area and a spacious laundry room with walk-in linen storage. The walk-out lower level is fully finished as a self-contained in-law suite with a private entrance, featuring a full kitchen, separate living and family rooms, private laundry, and a large bedroom with a full bath. Abundant natural light and direct backyard access provide true independent living. Set on a premium lot with no rear neighbors, the property also includes upgraded exterior brickwork, an electric vehicle charging outlet, and enhanced privacy. A rare opportunity to enjoy luxury, space, and multi-generational flexibility in one of Manotick's most sought-after communities. (id:43934)
806 March Road E
Ottawa, Ontario
Charming Heritage Commercial Building for Sale. Well-maintained heritage building featuring three renovated floors with Commercial/Retail zoning, ideally located on a highly visible corner lot. Currently tenanted, offering an excellent investment opportunity or a perfect option for an owner-operator. Conveniently located close to Kanata North with on-site parking. Flexible layout allows you to run your business on one level while generating rental income from another. A rare opportunity in a high-traffic, desirable area. (id:43934)
270 Arlington Avenue
Ottawa, Ontario
Located in the heart of Centretown, this very well-maintained fourplex offers a rare combination of strong in-place income and owner-occupier flexibility. The owner-occupied main unit features 2 bedrooms plus a den, access to a large private deck, and offers potential rental income of approximately $2,400/month, making it ideal for an investor or buyer seeking a live-in investment opportunity. The remaining units include a 2-bedroom second-floor apartment currently rented at $2,280/month, a spacious one-bedroom third-floor unit rented at $1,880/month, and a recently renovated one-bedroom basement apartment rented at $1,640/month. Each unit includes the convenience of its own in-unit laundry. A standout feature of this property is the rare six on-site parking spaces, along with a garage currently used as a workshop, offering additional flexibility. The space may present an opportunity for future rental income or conversion back to a garage, subject to buyer due diligence and any required approvals. Ideally located close to transit, shops, restaurants, and downtown amenities, this property represents a compelling opportunity for investors or owner-occupiers looking to establish themselves in one of Ottawa's most sought-after central neighbourhoods. (id:43934)
18 Ivylea Street
Ottawa, Ontario
COACH HOUSE OPPORTUNITY FOR MULTI GENERATIONAL HOME OR INVESTORS! Stunning detached home with an income-producing two-bedroom coach house-where modern family luxury meets smart investment. With a total of eight bedrooms between the main home and coach house, this property is truly an investor's dream. The main home (6 bedrooms, 3.5 baths, ~3,000 sqft.) offers a bright, open-concept design centered around a showpiece new (2025) kitchen featuring granite counters, a large peninsula, breakfast area, ceramic backsplash, stainless steel appliances, and a professional-grade gas range. Elegant new ceramic flooring (2025) in the foyer, kitchen, and hall complements rich new hardwood throughout the main and second floors (2025), while fresh designer paint (2025) ties it all together in a timeless palette. Dining and living spaces flow effortlessly for entertaining, with a versatile family room off the kitchen. A sleek new powder room (2025), welcoming foyer, mudroom with laundry, and upgraded railings (2025) complete the main level. Upstairs, the serene primary suite impresses with a full-width closet and a luxurious new ensuite (2025) featuring a double vanity and glass shower. Three additional bedrooms plus a renovated main bath (2025) with dual sinks and granite counters provide total comfort. The finished lower level adds even more living space with a rec room, two bedrooms, a new full bath (2025), and plenty of storage.The luxury two-bedroom, two-bath coach house (~1,000 sq.ft.) is fully independent with a private entrance and separate hydro and gas meters. Complete with a full kitchen, living room, dining area, rec room, and primary suite with walk-in closet, it's currently rented for $2,850/month-ideal for multigenerational living or a steady income stream. A rare offering that combines design, functionality, and financial upside, this property delivers style and versatility at their best! (id:43934)
133 Bayswater Avenue
Ottawa, Ontario
This handsome three-storey brick duplex is quietly impressive and there's no doubt it has been well cared for over time. Shaped by intelligent design, each unit has its own distinct rhythm, brought together by high ceilings, plenty of natural light, hardwood floors & luxury details throughout. The main-floor apartment offers a generous 1-bedroom layout with a welcoming living room anchored by a gas fireplace and large bay window, proper dining area with custom built-in shelving & a renovated kitchen designed for people who love to cook. A crisp modern bath, in-unit laundry, and a private deck off the bedroom complete a space that feels calm, refined, and complete. The upper unit unfolds over two levels and lives more like a private home than an apartment with 3 beds & 2 baths. The spacious living/dining area is enhanced by a wood-burning fireplace and the stylish renovated kitchen features a breakfast bar and a dedicated coffee nook - small details that quietly elevate daily life. A generous rear deck overlooks the backyard, while a balcony off the living room offers a front-row seat to the neighbourhood. A proper mudroom and in-unit laundry add everyday ease. Both units are modern, turnkey, and currently occupied by professionals, making ownership as practical as it is appealing. The basement, with its own entrance, provides excellent storage and a high-ceilinged area well suited for a home gym, studio, or epic workshop. All major systems have been updated, allowing you to focus on living rather than maintaining; Furnace 2018/AC 2018/Roof 2012/Kitchen's & Baths 2020-2022/Electrical/ Plumbing & much more. Set in the heart of Hintonburg, you're steps from independent shops, cafés, & restaurants, with a main transit hub five minutes away. With two-car parking off the rear lane, this isn't just a beautiful place to own - it's a smart, enduring investment in one of the city's most dynamic communities. Rent; $2,000 & $2,800 + utilities - both month to month. 48 hr irrev. (id:43934)
470 Besserer Street
Ottawa, Ontario
TURN KEY Investment property in Sandy Hill! Each unit has been taken back to the studs & completely renovated while keeping the rare heritage touches. Gorgeous brick accent walls, magazine worthy kitchen renovations, in-suite laundry & dishwashers in all units- quality & style united! No detail was overlooked & No expense was spared. current NOI of $68,948. 3 parking spots for your tenants or for future extra income. Beyond the stylish interior, the exterior is also completely updated using high quality materials & finishes. Each unit was restored to current ESA & OBC codes. City of Ottawa Building permit & ESA permit available. Ideally located for urban professionals, students, or those who seek the lifestyle of being able to walk everywhere. See attached Information Sheet for property details and financials. (id:43934)
42 Twilight (Davidson) Crescent
Ottawa, Ontario
Here's your chance! Come see this lovely gem located in prestigious Rothwell Heights before it's gone. Unique features include an open concept 2nd floor library off your primary bedroom suite where you feel the expansiveness of the cathedral ceilings that overlook your Family/Great Room, a gorgeously updated open concept kitchen/Family/Great Room filled with high-end appliances, a bright, sunny & spacious solarium with a stunning fireplace for those starry romantic evenings, etc. How delightful to be able to cook & easily see the wee ones while dinner is being prepared! Or, time for a cuddle with a glass of vino in front of your cozy fireplace? Perhaps star-gazing is a dream that you can act on here!?! Just imagine... all this could be yours... with starry skies & your own piece of Mother Nature's heaven out back. What tasty morsels of fresh produce will you be enjoying from your gardening fun too?!? And for evenings of entertaining with friends, or simple quiet for times to get away from the family room activities, you'll be happy to enjoy both formalized dining & living rooms. With a full bathroom in the lower level already, just think of your options to finish it to your own delight! A nice new coat of paint to your personal taste & you're home. Ahhhhh.... (id:43934)
350 Fifth Avenue
Ottawa, Ontario
350 Fifth Avenue offers a rare opportunity to own a legal triplex with a bonus bachelor suite in the heart of the Glebe, just steps from Carleton University, Lansdowne Park, and the Rideau Canal. Two units are now leased beginning September 2025 (Unit 1 at $2,500/month and Unit 3 at $1,650/month), while the remaining units provide flexibility for new tenancies or owner-occupation.This charming brick property features a versatile mix of units: two spacious 3-bedroom apartments, a 1-bedroom unit, and a self-contained bachelor suite in the basement. The upper units showcase high ceilings, large windows, and timeless architectural details that tenants love, along with private south-facing decks for summer enjoyment. All units have been recently painted, repaired, and refreshed.The property has strong rental potential, with income from coin-operated laundry and parking, and an estimated total of up to $8,000/month when fully leased. Utilities are separated with four hydro meters, while heating and hot water are provided through a newly installed, owned, high-efficiency furnace and on-demand system (2025). An owned coin-operated washer and dryer (2023) add further income. Four on-site parking spaces and a co-owned shared driveway complete the package.An exceptional income property in one of Ottawas most sought-after rental markets. (id:43934)
293 Sherwood Drive
Ottawa, Ontario
Welcome to 293 Sherwood Drive, a beautifully renovated Cape Cod home with a timeless stone façade and storybook curb appeal. This residence stands out as one of the most charming homes on the Civic Hospital's most desirable streets. Built in the early 1940s and renovated from the studs out in 2013, including every major component of the home, including the roof, furnace, windows, kitchen, and bathrooms. Facing south, the home is filled with natural sunlight throughout the day. Rich, dark-stained hardwood floors add warmth and quality, including a beautiful stone fireplace and generous windows. The stunning farmhouse-inspired kitchen features a granite island, S/S appliances, and windows overlooking the backyard. Along the rear of the home, the dining room showcases views of the expansive backyard, a rarity in Central Ottawa. The second level offers three bedrooms and two full bathrooms, with a spacious primary suite that features two bright windows, a large walk-in closet, and an ensuite with double sinks, quartz countertops, and a walk-in shower. The high, open ceilings in the upstairs hall also add unique details. The lower level offers a large recreation room with ample natural light-perfect as a family room. This level also includes a fourth bedroom, a two-piece bath, a laundry room, and a utility space. The backyard offers abundant green space, a children's play structure, and endless room to entertain, garden, or relax. Located just a short walk to the Ottawa Civic Hospital and the Royal Ottawa Hospital, this area has long been home to professional families. Enjoy easy access to Dow's Lake, Wellington Village, Hintonburg, Parkdale Market, Lansdowne, and the shops along Wellington Street. With quick access to the Queensway and downtown Ottawa in under 10 minutes, the location truly earns a five-star rating. This is a rare opportunity to own a fully renovated character home in one of Ottawa's most established and sought-after communities. (id:43934)
104 - 1035 Bank Street
Ottawa, Ontario
Luxury meets lifestyle at The Rideau in the heart of the Glebe. This stylish 2-bedroom + den, Barry Hobin Designed , 2-storey condo townhome offers a bright, flexible layout with high-end finishes, hardwood floors, and soaring ceilings. The open-concept main level features a sleek kitchen with built-in appliances and an oversized island, flowing into generous living and dining spaces. Walk out to your west-facing terrace with canal view and gas BBQ hookup perfect for evening sun. Upstairs, the primary suite includes a walk-in closet, spa-like ensuite, and private balcony. A second bedroom, full bath, and den complete the level. Enjoy premium amenities: 24/7 concierge, gym, 3rd Floor BBQ terrace, and 3 party rooms and guest suite with stadium views. One underground parking space included, with direct indoor access to Whole Foods, LCBO, and more. Steps to the Rideau Canal, restaurants, parks, and transit. A rare opportunity to own in one of Ottawa's most vibrant communities. (id:43934)
525 Tullamore Street
Ottawa, Ontario
Custom-built executive bungalow in Emerald Creek Estates offering approx. 5,500 sq. ft. of finished living space, ideally situated on a private 3/4-acre lot with no rear neighbours. With 6-bedrooms and 5-bathrooms, this home is perfect for larger families or those seeking space, privacy, and a peaceful retreat surrounded by nature, all just 20 minutes from downtown Ottawa! A grand foyer welcomes you into the home, opening to a spacious family room with a dramatic floor-to-ceiling stone fireplace and graceful archways that flood the space with natural light. The large eat-in kitchen is a chefs dream, featuring granite countertops, a generously sized centre island, stainless steel appliances, gas range, and separate prep sink. Entertain in style in the stunning formal dining room with 12' ceilings, a striking arched window, and refined architectural detailing. The main level offers three spacious bedrooms, each with its own ensuite bathroom for ultimate comfort and privacy. The luxurious primary suite is privately tucked at the rear of the home and features its own gas fireplace, a spa-inspired 5-piece ensuite with double vanities, whirlpool tub, glass-enclosed shower, water closet, as well as a large walk-in closet. The expansive lower level adds incredible versatility with three additional bedrooms, a Jack & Jill bathroom, large rec room with gas fireplace and custom built-ins, multiple storage rooms, and a separate garage entrance, ideal for multi-generational living. Outdoors, enjoy a tranquil backyard oasis surrounded by mature trees, with a large deck and hot tub perfect for summer evenings. The fully insulated 3-car garage is ideal for hobbyists or car lovers, and a whole home standby generator is included. Just minutes to top-rated golf, quaint restaurants, cafés and shops in Manotick Village, the Bowesville LRT station, and the newly opened Hard Rock Hotel & Casino. Enjoy country estate living with this exceptionally built home! Some photos virtually staged. (id:43934)
656 De L'eglise Street
Ottawa, Ontario
**Listing price is one building only** Investors/Developers Delight! 3 solid 6 unit buildings with 18 large apartments with potential 6 more units(in the lower levels!), 3 buildings are side-by-side on 3 large lots offering you 12 x 2 bedroom apartments and 6 x 1 bedroom apartments. Rents are low but have potential for increasing. 15 min bus ride to the University of Ottawa and Parliament Hill! Each building was recently(2022) appraised for $1,500,000 each. ($4,500,000 for all 3 buildings). Call today! Please visit the REALTOR website for further information about this Listing. (id:43934)
1444 Normandy Crescent
Ottawa, Ontario
OPEN HOUSE SUN 2-4PM! Excellent location on a HUGE cedar lined premium lot that is flooded with sun ALL day with a lot size of 70 foot frontage & 217 feet down the right side! NO rear neighbours!!! Steps to parks & the outdoor rink- a PERFECT family home in desired central location!. A two story foyer provides a dramatic first impression once inside! Must LOVE marble as there is lots of marble tiles, even the curved open GORGEOUS staircase is marble- RARELY seen feature! Beautifully scaled home offers over 3200 square feet on the 1st & 2nd level (almost 5000 SF ion finished space)the room sizes flow & is sure to impress! Renovated kitchen offers new cabinets & top of the line appliances! There is a beautiful wood burning fireplace surrounded by real stone in the GREAT room! FULL bath on the main level! The 3-season porch is perfect for lazy summer & fall nights! The primary offers a separate "sitting" room that could also be used as a nursery, dressing room, office OR you could have a 5th bedroom on the second level. Updated 5 piece ensuite & walk in closet complete the primary retreat! The recent renovation of the home included the kitchen & baths , freshly painted in a creamy white & ALL the flooring was replaced making this a turn key home! All 3 additional bedrooms on the second floor are a GREAT size! The open landing provides enough space to allow for a homework area or office. FULLY finished lower level has access from the garage without having to go through the home making this a perfect space for a private home office OR in-law suite! The lower level offers a a very cool bathroom, a Finnish sauna, a built in bar, cold storage, lots of open space & plenty of storage There is over 1600 square feet of finished space in the lower level! ! Roof 2013, Furnace 2026, AC 2023 (id:43934)
148 Aubrais Crescent
Ottawa, Ontario
Welcome to this breathtaking 3,424.5 SQFT home, just a short 15-minute drive to downtown. On the main level, elegance shines with soaring 9-foot ceilings, a grand living room with a cozy fireplace, and a chef-inspired kitchen designed for both function and style. A sophisticated office/den provides the perfect space for work or quiet reflection. From here, step out through sliding doors to your private backyard oasis featuring a manicured lawn, paved patio, gazebo, deck, and an inground pool an outdoor paradise designed for relaxation and entertaining. Upstairs, the second floor offers a serene primary retreat complete with a spa-like 4-piece en-suite. Three additional spacious bedrooms, a full bathroom, and a conveniently located laundry room complete the upper level, ensuring comfort and functionality for the whole family. The fully finished basement is a true entertainers dream, featuring a massive recreation area ideal for gatherings, a versatile flex space perfect for a gym, office, or private retreat, and a full bathroom for added convenience. Every inch of this home showcases premium upgrades, with tiled and hardwood floors throughout, built in 2021 and enhanced with over *$100K+ in finishes. Sitting on a premium lot and further elevated with nearly *$250K+ in professional landscaping, interlocking, and pool enhancements this property is more than a home, its a lifestyle. Don't miss this rare opportunity. Schedule your private showing today and step into your dream! (id:43934)
21 Raymond Street
Ottawa, Ontario
An exceptional investment opportunity in the heart of Ottawa's rapidly transforming urban core, this unique property comprises 11, 13, 15, and 21 Raymond Street. They offer rental income, potential for dwelling severances and long-term redevelopment potential. Situated on a lot of approximately 7,460 square feet and zoned R4TH(85), the property supports a range of residential intensification options, making it ideal for investors and developers alike. Each of the four two-storey units is separately metered and equipped with its own furnace. Unit 21 includes six rooms, two kitchens, and two full bathrooms. Unit 13 offers five rooms, two kitchens, and two full baths, with the main floor currently vacant, ideal for conversion back to a one-bedroom suite or owner occupancy. Units 11 and 15 each feature a one-bedroom unit on the main level, with a kitchen, bathroom, and three additional rooms upstairs. The property includes ample on-site parking, its own laneway off 21, shared laundry facilities, and a bonus basement area with rough-ins for two additional bathrooms. Conveniently located just off the highway, steps from Little Italy and the Glebe Annex, and minutes from Carleton University, this location offers upside potential. (id:43934)
188 Morris Island Drive
Ottawa, Ontario
Tranquility awaits you! A short drive from Kanata where you can be enjoying a coffee on your beautiful large deck at your home on this gorgeous lot on the Ottawa River. The heart of this 2-Storey home boasts a Stone Fireplace from Floor to Ceiling! The kitchen boasts Granite counter tops and island with built-in JennAir Stove Top and provides access to large 3 season sunroom. Formal dining area with full set of patio doors also gives access to deck. Primary Bedroom on main level has 4 piece ensuite with heated floors, and a patio door entrance to the wrap around deck. The second Storey overlooks the living room and comes with 2 bedrooms and a bathroom. The finished basement Recreation Room with walk-out access has full brick wall with wood stove to cozy up to. Loads of storage! Your own woodworking shop in basement with direct access to outside! Plenty of room on your 50 foot deck to entertain guests! Large dock will accommodate your cruising boat and when the days boating is completed simply drive into the cradle and let the rail system pull your boat into your own Boat House. An oversized 2 car garage gives access to the home for easy entrance through a foyer into the kitchen. Property also includes a separate 3+ car garage with 2 large bay doors and a room off to the side with a small loft, used as storage or could be converted into a bunkie. A must see for anyone looking for that gorgeous view, direct water with boat house and dock, swimming, privacy... all of that and an easy commute to Ottawa! An adventurers dream you are a short walk away from the Morris Island Conservation Area which offers walking trails through diverse natural environments including forests, wetlands, and shoreline areas and minutes to the Ontario snowmobile trail system which leads directly to Quebec trail system. (id:43934)
7928 Jock Trail
Ottawa, Ontario
Extraordinary one of a kind 168-acre farm/estate "Long Meadows" with Jock river running through it and all in Ottawa city limits! Oh and did we mention its directly across from Jabulani Vineyard! This meticulously maintained and updated century farmhouse with gorgeous inground pool, unparalleled privacy and tranquility with endless possibilities. The charming 3-bedroom, 2-bathroom home sits back from the road on scenic countryside featuring rolling fields, mature forest, and the meandering Jock River. A magnificent enclosed wraparound porch/sunroom invites guests to savour gorgeous sweeping views, while the inground pool provides the perfect summer retreat. Inside, discover bright, spacious living with an eat-in kitchen, formal dining room, and expansive living room ideal for entertaining guests or family gatherings. Additional main floor conveniences include laundry/mudroom and powder room. Upstairs features three large bedrooms and full bathroom. Two staircases showcase the home's historic character with one formal and one in the kitchen. Wait there is more, with a recently built, 30 x 36 square foot double deep garage with tall ceilings featuring on the main floor a mud room and bathroom with patio door to yard. Upstairs feature fully finished huge loft apartment with bathroom and kitchen area as a secondary dwelling or again income opportunity. This exceptional property offers, cleared fields of acreage, wooded trails, precious riverfront, plus incredible potential for expanded gardens and greenhouse operations. 10 mins from Richmond with stores, groceries, schools and restaurants. So many options, continue farming, Airbnb business or your own hobby farm, equestrian paradise, vineyard expansion, eco-retreat, or agri-tourism venture. This rare riverfront gem delivers true quality of life, a sustainable living potential, proven income stream as Airbnb, farm rental and secondary dwelling, stunning natural beauty, and coveted lifestyle, all within city limits! (id:43934)
60 Ironside Court
Ottawa, Ontario
Welcome to this exquisite Craftsman-style executive residence, offering over 4,800 finished sq ft on three levels, gracefully positioned on a quiet crescent in prestigious Kanata Lakes. Set on a large corner pie-shaped lot w/timeless curb appeal, a charming covered front porch, & a family-friendly setting just minutes from Beaver Pond trails & top-ranked schools, this home blends classic character w/refined modern updates. The main lvl showcases a tiled foyer w/French drs, a renovated pwdr rm, & elegant LR & DR enhanced by refinished HW flooring, stone accents, & crown moulding. At the heart of the home, the dramatic two-storey FR is framed by a Juliet balcony above & striking WETT-certified wood-burning FP w/floor-to-ceiling stone surround. The updated kitchen offers quartz counters, herringbone backsplash, peninsula w/bar seating & sink, island w/double sink, SS appl, & a bright breakfast area w/access to the landscaped rear yard. A sophisticated main-floor den w/custom wood built-ins & shutters provides the perfect executive office or retreat. The second level presents a true 5-bdrm layout, including a luxurious primary suite w/transom ceiling, WIC, & spa-inspired ensuite w/dbl sinks, soaker tub, & slate shower w/rain head. The renovated main bath completes this floor. The finished LL extends the living space w/a rec rm, dbl-dr flex/gym, private bdrm w/3-pc bath, & a spacious laundry rm. he fully fenced yard features an interlock patio, mature fruit trees, & generous play space. Extensive updates include int painting (2025), patio door replaced (2025), kitchen flooring & cabinetry (2024), main floor bath (2024) ensuite & bath vanity & lighting (2024), exterior paint (2024), & landscaping/driveway (2022), furnace (2021), washer/dryer (2021), A/C (2018), roofing updates by previous owner (2018). Security system is owned. Rare offering combining elegance & location. 24 hrs irrev. on all offers. Some photos virtually staged. (id:43934)
2 Eagle Chase Court
Ottawa, Ontario
This one-of-a-kind all-brick two-storey custom residence, gracefully situated on a rare double lot within a quiet, coveted court, is truly breathtaking. Impeccable attention to detail & meticulous craftsmanship enhance the beauty of this elegant and timeless home. Upon entry, you are welcomed by a stunning hardwood staircase & a classic cross-hall design, unveiling a gracious den, formal living room, & intimate dining room accented by French doors-perfectly curated for both entertaining & everyday living.The heart of the home showcases a spectacular chef's kitchen featuring an oversized island, premium appliances, & an impressive walk-in pantry. The adjoining breakfast area is warmed by a striking double-sided fireplace & provides seamless access to the breathtaking backyard oasis, creating an effortless flow for indoor-outdoor living. Just off the kitchen, the beautifully appointed great room is inundated with natural light, offering a welcoming space to unwind or entertain family & friends. A highly functional mudroom and laundry area feature expansive quartz countertops, abundant storage, & a full refrigerator & freezer, leading seamlessly to the impressive three-bay garage complete with newly epoxied floors and fresh paint.The upper level offers three generously proportioned bedrooms & a serene primary suite retreat, highlighted by a luxurious ensuite featuring a custom oversized shower and freestanding soaker tub-designed to deliver a spa-inspired experience. A beautifully renovated main bathroom completes this level, blending timeless style with custom finishes.The thoughtfully finished lower level features a welcoming family room centred around a cozy gas fireplace, an additional bedroom, a newly renovated bathroom, & abundant storage-creating a versatile and refined space, perfect for guests or an in-law suite. Ideally located near excellent schools, endless amenities, and the 416-an extraordinary offering that stands in a class of its own. (id:43934)
10 Melville Drive
Ottawa, Ontario
Introducing a brand-new detached development with THREE above-grade apartment dwelling units, each with their own entrances, in-suite laundry and separately metered utilities. With two 4-bed, 2-bath units and one 2-bed, 1-bath unit, this rare turnkey investment offers exceptional income potential and modern design. With a projected gross annual income of $86,400 and a one-year developer warranty, this is a dream investment property. Energy-efficient systems, including high-efficiency heat pumps with backup electric heating and tankless water heaters, keep operating costs low. An attached garage spot offers additional income potential through separate rental. Located just minutes from top-rated schools, public transit, major arterial routes, and Highway 416, this property ensures strong tenant demand. With no rent control due to new-build exemption, investors can take full advantage of market-driven rents and a healthy ROI. Expected completion date is July 2026. STILL UNDER CONSTRUCTION. Gas and Hydro is separately metered, builder can also separate water meters. (id:43934)
117 Orchestra Way
Ottawa, Ontario
Experience Elevated Living in Riverside South. Step into timeless elegance with this exceptional 6-bedroom, 4.5-bath executive home, perfectly positioned in the prestigious Riverside South community. Nestled on an extended premium lot with no rear neighbours, this expansive residence offers over 4,000 sq. ft. of refined living space, thoughtfully designed for modern luxury and everyday comfort. Inside, soaring 9-foot ceilings and rich hardwood flooring create an airy sophistication, while designer pot lighting, custom window treatments, and gleaming quartz countertops elevate every detail. The gourmet kitchen features stainless steel appliances, a large island with breakfast bar seating, and abundant cabinetry ideal for both everyday meals and elegant entertaining. A main-floor office offers the perfect work-from-home space, while the open-concept great room and formal dining area provide a warm yet upscale ambiance. Upstairs, the spacious primary suite is a true retreat, complete with a spa-like ensuite and generous walk-in closet. Five additional bedrooms ensure there's room for everyone, with smart layout and natural light throughout. The fully finished lower-level apartment with a dedicated entrance, full kitchen, spacious bedroom, full bath, and versatile flex room offers endless potential as a rental suite, in-law retreat, or guest quarters. Outdoors, the generous backyard is ideal for summer gatherings, gardening, or quiet relaxation, with the added benefit of privacy and space rarely found in the city. Additional features include a upper-level laundry, a double car garage with inside entry and rough in for electric vehicle charging station. Ideally located just moments from scenic parks, top-rated schools, premium shopping, and the newly completed Light Rail Transit station, this home effortlessly combines luxury, lifestyle, and location. This is executive living at its most distinguished. (id:43934)
4 Huisson Road
Ottawa, Ontario
Five-acres of flat and dry commercial land next to the Carp Airport. The zoning permits up to 50% lot coverage (108,900 sf) allowing for multiple structures to be constructed on-site. Additional uses allowed by the municipality under the T1B zoning are service and repair shop (professional trades services and light industrial with some exceptions). Additional uses include heavy equipment and vehicle sales, rental and servicing. Office, restaurant, personal services, research and development, retail factory outlet store, instructional facility, post secondary education, convenience store, and storage yard are all permitted. The seller also has a pre-fabricated 12,800 sf column-free Butler-style steel building in storage that is available for purchase in addition to the land. The materials include the structural beams, steel siding and steel roof. The successful buyer is welcome to purchase these materials as a package with the land for an additional $400,000 bringing the total sale price to $1,825,000. (id:43934)


