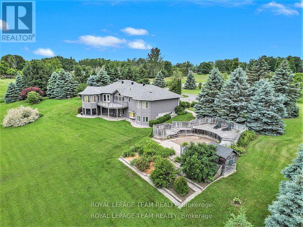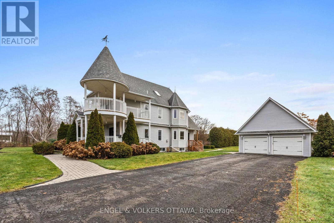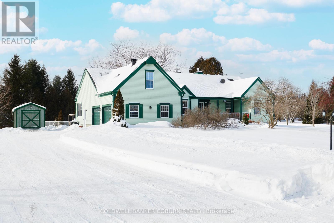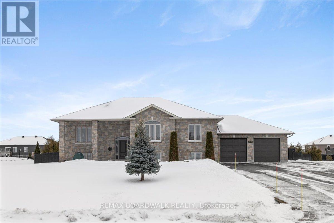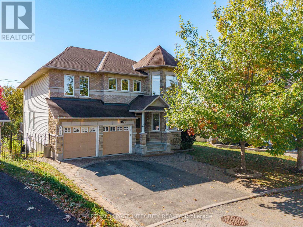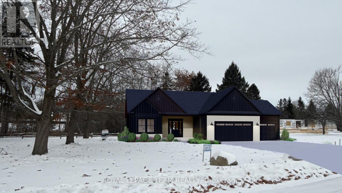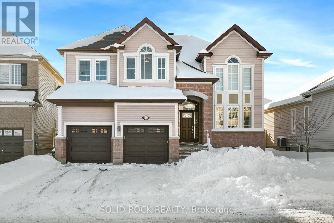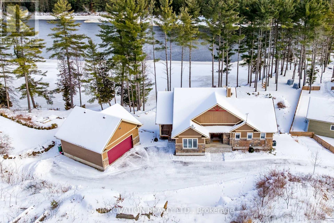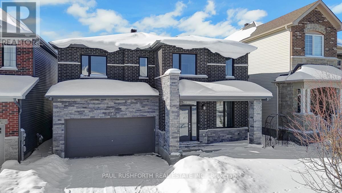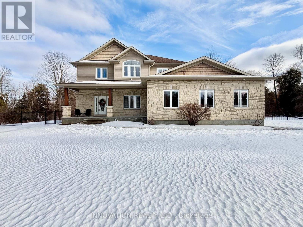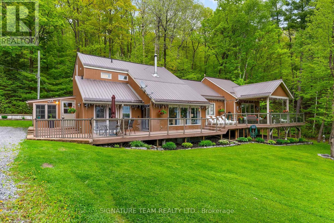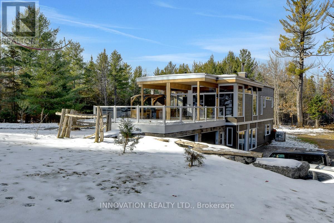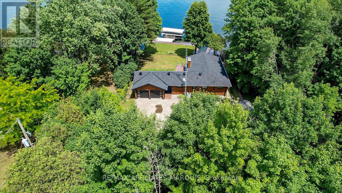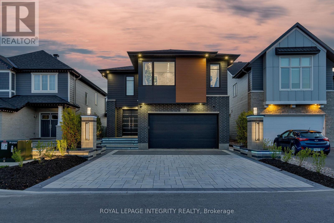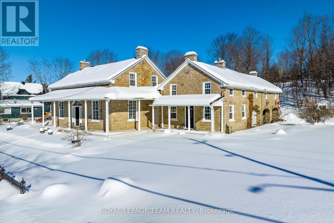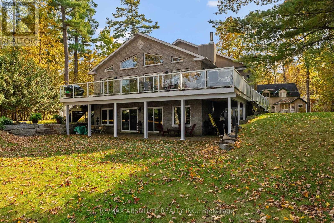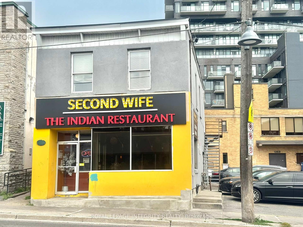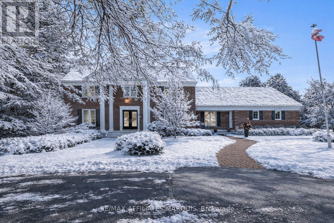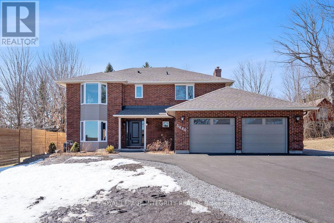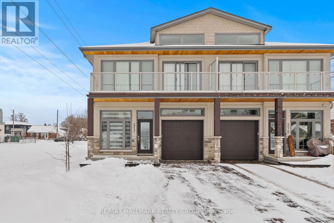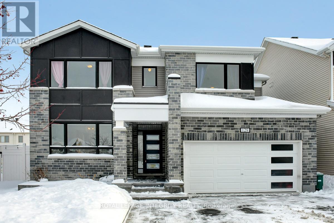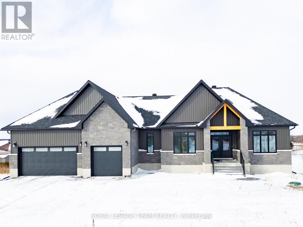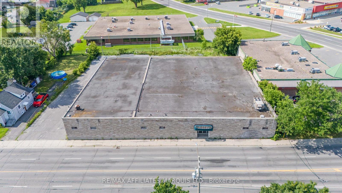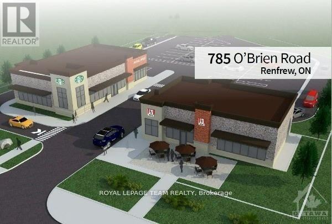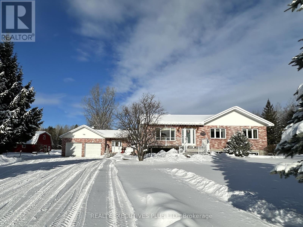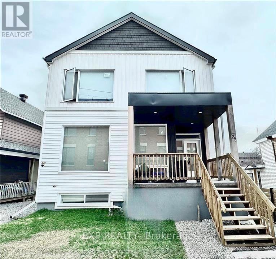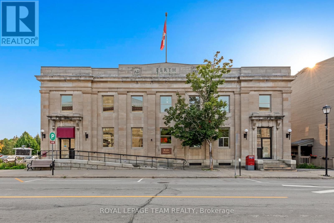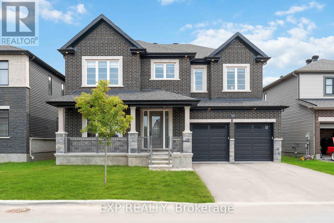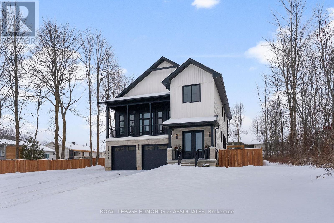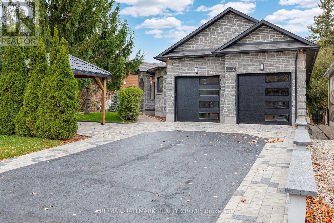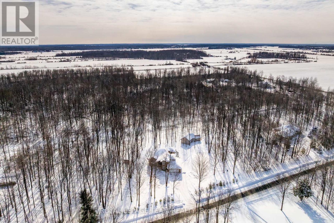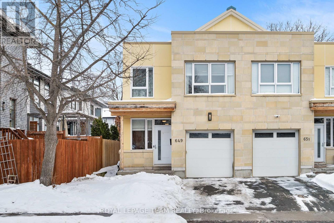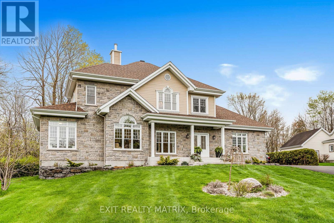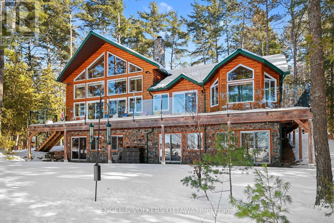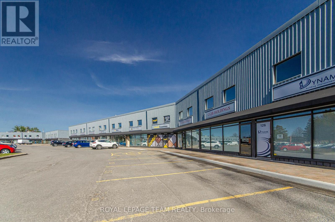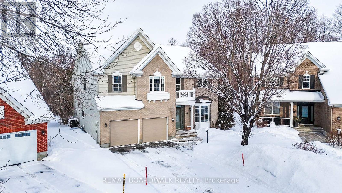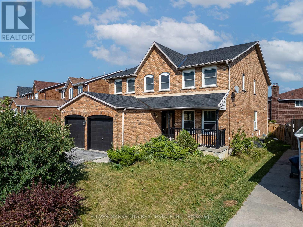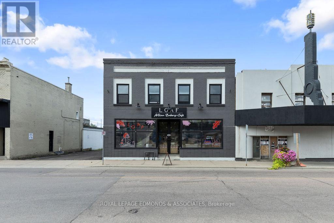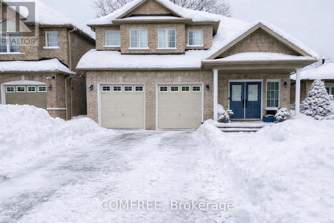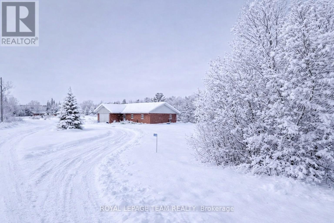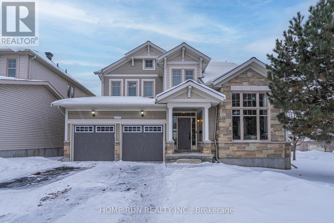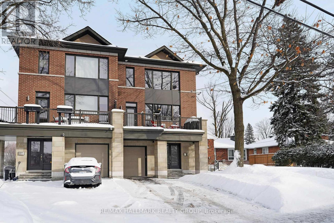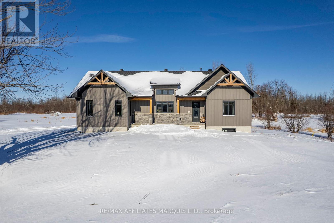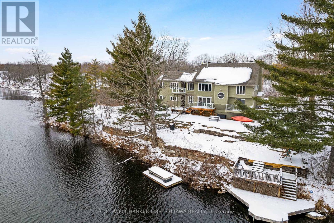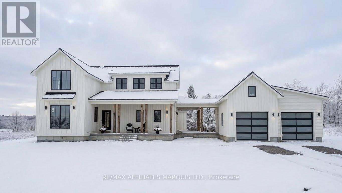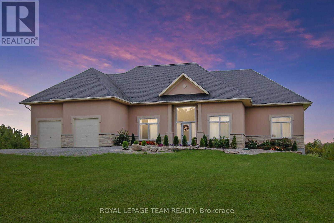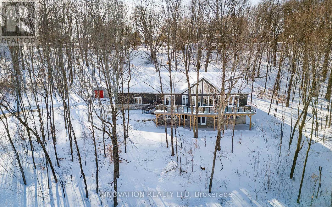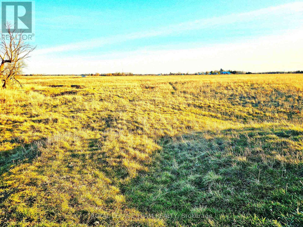We are here to answer any question about a listing and to facilitate viewing a property.
2124 Cty Rd 18 Road S
North Grenville, Ontario
Executive Custom-Built Home Located on the South Branch of the Rideau River, this exceptional home offers approx 4800 square feet of space on a stunning 7+ acre waterfront property. Great opportunity for Multi Generational family living. Designed to capture breathtaking south-facing views, this home is perfectly positioned to enjoy spectacular morning sunrises and nature viewing from nearly every room. The main level boasts 2,400 square feet of open-concept living with vaulted ceilings in the great room and spacious eat-in kitchen and dining area and access to a four season sunroom. The kitchen features granite counter tops, cooktop and built in oven with generous cupboard space, including access to a butlers pantry .The main area also boasts a large primary suite with a walk-in closet and a 5 piece ensuite with a built-in vanity, . Additional rooms on the main level include 2 additional bedrooms , laundry room, mudroom and a 2 piece bathroom. A grand curved staircase leads to approx 1500 square feet of finished living space which includes a large rec room with a kitchenette/bar area, 2 well sized bedrooms, and a 5 piece bathroom which makes this area a self contained living space for relaxation or entertaining. Additional mechanical and Storage room .A highly efficient ground-source geothermal heating and cooling system combined with lower level in-floor radiant heating ensures energy efficient comfort all year round. The attached oversized two-car garage is insulated and provides inside access to both upper and lower levels, while a detached single car garage offers additional storage and workshop space. Outdoor living is just as impressive with a generous upper deck and a lower patio area overlooking the South Branch of the Rideau River. This rare executive home seamlessly combines energy efficiency and natural beauty, making it a truly exceptional find. To fully appreciate the property make sure to view the attached videos (id:43934)
2410 Concession Road
North Grenville, Ontario
Welcome to 2410 Concession Road-a renovated three-storey Victorian where timeless character meets modern luxury. No expense has been spared in the extensive upgrades throughout this meticulously maintained home. Set on a private 1.5-acre lot framed by mature hedges and trees, the property offers exceptional privacy and true country charm. The backyard is a complete outdoor retreat, featuring a fish-filled pond, screened-in gazebo ideal for summer evenings, pool, play structure, and a cozy fire pit. A detached garage with separate hydro provides the perfect space for a workshop, studio, or hobbyist. Inside, the stunning kitchen is designed for everyday living and entertaining, boasting a large island, ample storage, and a built-in breakfast nook flooded with natural light from the bay window. A formal dining room sets the stage for memorable gatherings, while the sun-filled den offers a cozy fireplace for cooler evenings. The living room just off the kitchen is perfect for movie nights or watching the big game.The second floor features an impressive primary suite complete with a massive walk-in closet, elegant ensuite, and private office. Two additional generously sized bedrooms and a full bathroom complete the level, with one bedroom offering direct access to a second-floor walkout balcony. The third floor adds incredible flexibility, with space for a kids' play area, games room, and an additional room ideal for guests or creative use. Every detail of this home has been thoughtfully curated to blend historic charm with modern convenience. Located just minutes from Old Town Kemptville, enjoy a welcoming small-town atmosphere with access to coffee shops, bakeries, restaurants, bookstores, parks, community spaces, and endless outdoor amenities. A rare opportunity to own a truly special property offering country living without compromise. (id:43934)
11 Kimberly Avenue
North Grenville, Ontario
SPRAWLING, CUSTOM BUNGALOW, IN THE HEART OF KETTLE CREEK, WITH EVERY THING YOU NEED FOR YOUR GROWING FAMILY. SIZABLE LIVING SPACES , FORMAL DINING ROOM, CUSTOM DREAM KITCHEN, WITH BUILT-INS, OFFERING LUXURY PLANK FLOORING, WELL APPOINTED ENSUITE, HUGH YARD FOR THE KIDS TO RUN AROUND. HEATED INGROUND SALT WATER POOL, WITH GAZBO AREA, BAR SHED FOR ALL YOUR ENTERTAINING,PROFFESSIONALLY FULLY FINISHED LOWER LEVEL, RELAX IN YOUR VERY OWN SAUNA, ACCESS TO GARAGE, THE LIST GOES ON.... BOOK TO VIEW YOUR NEW HOME TODAY AND BE IN FOR SUMMER TO ENJOY THE POOL WITH FRIENDS AND FAIMLY! (id:43934)
3421 Summerbreeze Drive
Ottawa, Ontario
Quiet Neighbourhood. Small-Town Feel. Big-Time Comfort. This beautifully finished home offers timeless style, thoughtful upgrades, and exceptional living space in a peaceful, family-friendly setting. Step into the tiled front foyer featuring oversized 24" tiles, a convenient entry closet, and a striking hardwood staircase accented with elegant wrought iron spindles. Rich hardwood flooring flows throughout the main level, complemented by crown moulding and pot lights for a warm, upscale feel. The open-concept living, dining, and entertainment area is anchored by a cozy gas fireplace with a stylish tile surround perfect for everyday living and hosting. The updated kitchen is a standout, designed with both function & style in mind. Enjoy a large centre island, stainless steel appliances, a gas range with pot filler, a deep stainless steel sink, a dedicated coffee bar, and an abundance of pot drawers for optimal storage. The spacious primary bedroom features crown moulding, dual closets, and a luxurious ensuite complete w/double walk-in shower and dual sinks. Two additional well-sized bedrooms offer ample closet space and share a bright five-piece bathroom with dual sinks and a one-piece tub/shower. The main level has 9-foot ceilings, enhancing the sense of space and light throughout. The fully finished lower level offers large windows, pot lights, and a versatile rec room ideal for movie nights or relaxing with family. A fourth bedroom, a large laundry rm, a utility rm, and an updated 3-piece bathroom provide added convenience. The recreation area is perfect for a home gym or optional secondary living space, with a bonus: a staircase leading directly from the basement to the garage. The extra-large, deep garage offers exceptional storage and functionality. Step outside to a fully fenced backyard oasis featuring a two-tier deck, a large gazebo, an outdoor fire pit with an interlock surround, a detached outbuilding ideal for storage, a workshop, or a hobby space. (id:43934)
609 New Liskeard Crescent
Ottawa, Ontario
Nestled on a quiet, exclusive crescent in the highly desirable Chapman Mills community, this SOUTH-facing home sits on a premium deep PIE-SHAPED lot with NO REAR NEIGHBORS, offering privacy, tranquility, and an elevated residential lifestyle. The main level showcases a bright, open-concept layout with 9-foot ceilings, hardwood flooring, pot lights, and expansive south-facing windows. The chef-inspired gourmet kitchen features custom cabinetry, granite countertops, a KitchenAid six-burner gas range, oversized center island with double-sided storage, dual sinks, and corner windows with beautiful outdoor views. Step out to the impressive 12' x 42' glass-railing deck, ideal for hosting gatherings or enjoying outdoor living. A dedicated home office with bay windows and convenient main-floor laundry complete this level. Upstairs, a curved hardwood staircase leads to a spacious loft and four generously sized bedrooms. The primary retreat offers a walk-in closet with custom built-ins and a spa-like Ensuite featuring a double vanity, soaker tub, and glass-enclosed shower. The second bedroom includes cathedral ceilings, a walk-in closet, and a private four-piece Ensuite. Two additional spacious bedrooms share a full bathroom. The fully finished WALKOUT basement provides exceptional versatility with a home theatre, full bathroom, and second kitchen-perfect for extended family, guests, or entertaining. Step outside to your private, fully fenced backyard oasis featuring mature hedges, stone patios, a storage room, and a swimming pool-creating the perfect setting for summer relaxation and entertaining. Ideally located just minutes from schools, parks, transit, shopping, and dining. If you're looking for a home that's spacious, private, and perfect for a family to grow into, this one is definitely worth seeing in person. (id:43934)
20 Karda Terrace
North Grenville, Ontario
Not yet Built or under construction. If you've been looking for a brand-new home that actually sits on the water, 20 Karda Terrace in CopperCreek Hideaway is a rare find. This 1,685 sq. ft. bungalow backs right onto the South Branch of the Rideau River, giving you that peaceful waterfront vibe while still being walking distance to Kemptville's schools, shopping, the hospital, and local trails. One of the standout Features is the massive 3-car garage. It includes a secondary interior entrance that leads directly to the lower level, which is a huge advantage if you're planning to build a secondary dwelling unit or an in-law suite.The build quality from CopperWood is impressive and focused on long-term efficiency. The home is equipped with a high-end Bosch air-to-air heat pump , R-60 ceiling insulation, and R-5.6 insulated sheathing on all exterior walls to keep your utility bills down. Inside, the open-concept layout features 2 bedrooms, 2 bathrooms, and smooth-finished ceilings throughout. You won't have to settle for "standard" builder cabinets either; there is a $32,000 allowance included for you to choose your own kitchen, laundry, and bathroom cabinetry and countertops.The finishes are modern and durable, featuring Moen "Sleek" faucets and a primary ensuite with a glass-door shower. Practical needs are covered too, with a 200-amp electrical service, Bell high-speed internet at the property line, and a rough-in for radon venting under the slab. Best of all, it comes with a full 2-year warranty on all labor and materials, plus the 7-year Tarion structural warranty for total peace of mind. Other Lots and models available or bring your own plans Photos are digital renderings (id:43934)
347 Bamburgh Way
Ottawa, Ontario
Welcome to this inviting and spacious family home located in the heart of Barrhaven, one of Ottawa's most sought after, family friendly communities. Being ideally situated around the corner from Costco, schools, parks, coffee shops, shopping, and having quick access to Highway 416, this home offers everyday convenience for busy families. Step inside to a welcoming foyer that flows into a large, open-concept living and dining area. The kitchen features updated appliances, ample counter and cupboard space, a walk-in pantry, and a bright eat-in area overlooking the yard. A main floor den or office offers flexibility for remote work or can easily be converted into an additional bedroom if desired. Convenient mudroom access from the attached garage helps keep everyday living tidy and organized. Upstairs, you'll find four spacious bedrooms, including a primary suite with a private ensuite bathroom and NEW carpeting (2026) throughout! A second full bathroom serves the remaining bedrooms. The bonus loft area would be ideal as a playroom, study nook, or even a fifth bedroom upstairs. The fully finished basement includes a guest room, a third full bathroom, a built-in children's playhouse, bar, and a comfortable recreation area perfect for movie nights or hobbies. Step outside to a fully fenced backyard, perfect for children and pets, featuring a deck, natural gas BBQ, and hot tub. The space is perfect for family gatherings, entertaining, or relaxing after a long day. The home is equipped with a natural gas-powered generator with GenerLink installed for added security and peace of mind. Come see why this property would make a great place to call home! (id:43934)
103 A Carriage Landing Drive
Horton, Ontario
Discover a rare riverfront estate set along the tranquil shores of the Ottawa River. This custom-built 2019 bungalow offers 4 bedrooms, 3 bathrooms, and over an acre of beautifully landscaped grounds, framed by mature pines for exceptional privacy. Thoughtfully designed to balance elegance and comfort, the home seamlessly connects refined interiors with breathtaking natural surroundings. Inside, soaring vaulted ceilings and expansive windows capture panoramic river views and flood the open-concept living space with natural light. The chef's kitchen is both stylish and functional, featuring high-end appliances, a large island, a walk-in pantry, and a reverse osmosis system-ideal for daily living and effortless entertaining. The primary suite is a private retreat with serene water views, balcony access, and a spa-inspired ensuite complete with a glass shower, deep soaker tub, and dual vanities. A second bedroom on the main floor adds flexibility, while the walkout lower level offers radiant floor heating, two additional bedrooms, a custom recreation area, and direct access to the backyard. Every detail has been carefully considered, from the well-appointed laundry room with granite counters and custom cabinetry to modern conveniences including motorized blinds, programmable thermostats, central air, Lifebreath air exchanger, and a full HD security system. An oversized detached heated garage provides ample space for vehicles, storage, or a workshop. Outdoors, the property becomes a true oasis. Enjoy year-round relaxation in the screened spa lounge with hot tub, gather around the fieldstone firepit, or head to the floating dock for boating, kayaking, and exceptional fishing, an angler's paradise. Additional features include an irrigation system, cedar kayak rack, and a charming hobby garage. This is more than a home; it is a refined waterfront lifestyle offering privacy, comfort, and timeless natural beauty. (id:43934)
147 Aquarium Avenue
Ottawa, Ontario
Stunning, extensively upgraded home offering 4+1 bedrooms, 4.5 bathrooms, and 3,351 sq. ft. above grade (as per MPAC) designed for modern family living, and effortless entertaining. Step inside to a bright, open-concept layout highlighted by 9-foot ceilings, a grand curving staircase, and over $100,000 in upgrades throughout. The heart of the home is the sleek modern kitchen, complete with stainless steel appliances, a central island, and ample cabinetry, perfect for everyday living and hosting. Upstairs, convenience meets luxury with second-floor laundry and ensuite bathrooms plus walk-in closets in every bedroom offering privacy, and comfort for the whole family. The home has been freshly painted throughout and features brand-new carpet, making it truly move-in ready. The massive finished basement expands your living space with a large family room, full bathroom, and an additional bedroom, ideal for guests, in-laws, or a home office setup. Outside, enjoy a PVC-fenced backyard perfect for kids, pets, and summer entertaining. A rare opportunity to own a spacious, turn-key home that blends style, functionality, and exceptional value. Some photos have been virtually staged. (id:43934)
122 Country Meadow Drive S
Ottawa, Ontario
Welcome to 122 Country Meadow Drive an exceptional 4 Bedroom, 4 Bath residence nestled in one of Carp's most sought-after estate communities on 2 acres. Perfectly positioned within walking distance to the renowned Greensmere Golf & Country Club, this home offers the perfect blend of privacy, elegance, and modern comfort. Step inside to discover a bright and inviting Dining room that sets the tone for the rest of this stunning home. The main level showcases a sprawling Living room with charming fireplace and an abundance of natural light. The gourmet Kitchen is a chef's dream, featuring granite countertops, a large center island, and premium finishes. Ideal for both everyday living and entertaining. The main floor also includes a convenient Laundry room. On the Upper level you'll find 4 generously sized Bedrooms, including a luxurious Primary Suite complete with a spa-inspired 5-piece Ensuite Bath featuring Roman tub, double vanity and a huge walk-in closet. Plush carpeting throughout the upper level adds warmth and comfort. The fully finished Lower Level is designed for entertainment, boasting a built-in theatre system, an additional Bedroom, and a stylish 3-piece bath perfect for guests or extended family. Outside, your private backyard oasis awaits. Enjoy the lush, mature setting with your own in-ground salt water pool, relaxing hot tub, and picturesque views of your personal forest backdrop the ideal space for all-season enjoyment. Located just minutes from Kanata's high-tech sector, top-rated schools and highway, this remarkable home offers both tranquility and convenience. A true rare gem combining elegance, comfort, and resort-style living in one of Ottawa's most desirable rural communities. Furnace '25, HWT '25, septic '22, HVAC '25. Can be sold furnished! 24 hour Irrevocable on all Offers (id:43934)
585b Two Mile Trail
Whitewater Region, Ontario
Imagine waking up to the waves and the morning. This is truly exceptional waterfront estate on Muskrat Lake. Sprawling across a magnificen private 5 acres, this property boasts an imressive 500 ft of sandy beach with highly sought-after south east exposure, offering breathtaking sunrises and sun-drenched afternoons. Thsi custom-built home is designed for both grand entertaining and intimate family living. With 6 generously sized bedrooms, and 3 full bathrooms,one with jetteed soaker tub, there's abundant space to accommodate a large family or guest, along with dedicated areas perfect for multiple home offices each baosting inspiring views of the tranquil lake. The luzurious custom ensuite is a private oasis, providing a spa-like escape within your own home. Privacy galore.Wrap-around deck invites you to the panoramic lake vistas, while the covered gazebo offers charming spot for al fresco dining or simply enjoying the gentle breeze. For ultimate relaxation, unwind in the screened hot tub room, perfect for year-round enjoyment. Ample Storage and versatility beyound the main residence, this estate offers exceptional utility.An extra bunkie provides versatile space, ideal for a private guest suite, an art studio, or a quiet retreat. Car enthusiasts and outdoor adventurers will rejoice in the two double detached garages; one for vehicles and the other ofr all your ecreational toys, from boats to ATVs. Embrace the Muskrat Lake Lifestyle with its vibrant hub for outdoor enthusiasts. Knowwn for excellent fishing( pike, walley, bass, and even lake trout!),boating, and various water sports,a paradis for love of water. The charming town of Cobden is nearby, offering local amenities, Pembroke and Renfrew are just a short drive away. This is more than just a home; it's an opportunity to own a piece of Paradise.Addition 2012 has central Air/infloor heat. The older part of home has heat pump. Commings generator ensures constant power for entire home. (id:43934)
1792 Bearhill Road
Ottawa, Ontario
Get ready to be wowed by this breathtaking custom home, nestled on an expansive 41-acre estate featuring a lush mixed forest and your very own private pond! As you step inside, you'll be greeted by an airy and inviting atmosphere, seamlessly flowing across beautifully refinished hardwood floors. The heart of the main living area features an elegant wood stove and a captivating feature wall-perfect for cozy gatherings or calm, relaxing evenings at home. With floor-to-ceiling windows enveloping the main floor, the home invites the outdoors in and opens up to a massive patio equipped with a built-in outdoor kitchen-ideal for entertaining and enjoying al fresco dining! The fabulous master suite is your private sanctuary, complete with a spacious walk-through closet and a spa-inspired bath that beckons you to unwind and rejuvenate. Venture down to the lower level and discover an amazing recreation room with grand patio doors that lead to a lovely lower patio space. Two spacious bedrooms and a gorgeous shared bath complete this fun-filled area. You'll also find a utility room that houses the water treatment system and a wood/propane combination heating system. The ample 2-car garage is ready to accommodate your vehicles, motorized toys, or serve as a fantastic workshop. Outside, the property boasts a variety of outbuildings in different sizes, perfect for storage and countless hobby-farming opportunities. Meander along the winding paths that explore the property, and make the most of the serene surroundings with delightful walking, skiing, and snowshoeing adventures by the pond. Conveniently located just 15 minutes from Kanata and Almonte, this home combines the tranquillity of rural living with easy access to gourmet restaurants, charming shops, and endless recreational activities. Don't let this extraordinary slice of paradise slip away-where luxury and nature live in perfect harmony! (id:43934)
34 R7 Road
Rideau Lakes, Ontario
Welcome to your turnkey waterfront retreat on the breathtaking shores of Lower Rideau Lake! This impeccably maintained and thoughtfully updated home is nestled in one of Eastern Ontario's most sought-after waterfront communities, offering miles of lock-free boating on both Lower and Big Rideau Lakes. Cruise to picturesque destinations like Rideau Ferry and Portland to enjoy lakeside dining and vibrant waterfront culture. Set on a beautifully landscaped lot with stunning views down the lake, this property features a premium seawall with stamped concrete detailing, a new dock, boat lift, and a private boat slip ideal for the avid boater or lakefront enthusiast. Enjoy morning coffee or evening cocktails from your upper deck, finished with durable Duradek flooring and sleek InvisiRail glass railings for unobstructed lake views. Inside, the open-concept main floor has been tastefully updated with engineered hardwood flooring throughout. The modern kitchen flows seamlessly into the dining and living areas, creating a bright and airy atmosphere with panoramic lake views. Two spacious bedrooms are accompanied by two stylishly renovated full bathrooms, offering comfort and function for family and guests alike. The lower level offers even more living space with a walk-out family room complete with a cozy gas fireplace, a two-piece bath, and generous storage/utility areas. Step outside to a covered, stamped concrete patio perfect for entertaining or relaxing in the shade while taking in the peaceful lakefront setting. A detached two-car garage provides ample parking and could easily double as a home gym or workshop. The partially fenced yard offers space for kids and pets to play safely. Whether you're looking for a full-time residence or a four-season getaway, this exceptional waterfront home combines modern comfort, natural beauty, and recreational lifestyle in one unbeatable package. Don't miss your chance to own a slice of Rideau paradise! (id:43934)
232 Condado Crescent
Ottawa, Ontario
Experience unparalleled luxury at this exquisite property situated in the Blackstone area of Kanata/Stittsville. Boasting 6-bed & 4-bath, upgraded with $400K+ in custom luxury enhancements. Indulge in the gourmet kitchen, featuring one-of-a-kind upgrades & top-of-the-line appliances. Formal dining room befitting royalty with unparalleled upgrades. The eating area features a distinctive glass wine room with access to the sunlit great room accentuated by soaring ceilings & expansive windows. Retreat to the 2nd floor primary suite, complete with custom walk-in closet & 5-piece en-suite.3 additional bedrooms, a full bathroom & laundry room complete the 2nd floor. A fully finished basement offers 2 bedrooms, a full bathroom & spacious family/TV room. Outside, discover a private oasis with a pool, firepit, outdoor kitchen & cedar hedges offering privacy. With premium front double doors & stunning stone interlock, this home exudes sophistication at every turn. Elevate your lifestyle in this luxury property. (id:43934)
492 River Road
Mississippi Mills, Ontario
OPEN HOUSE SUNDAY JAN 25th 2-4PM. Nestled in the picturesque town of Appleton, this breathtaking stone home sits on 1.4 acres of gorgeous grounds directly across from the Mississippi River. Steeped in history and charm, it showcases original hardwood floors, soaring ceilings, deep window sills, and intricate period details that create a timeless sense of elegance. The primary suite above the kitchen, complete with an ensuite, makes this home ideal for large families. The main residence offers three additional bedrooms, a spa-inspired bathroom, a formal dining room, living room, office, and cozy sitting room, all complemented by generous storage throughout. The heart of the home is the eat-in kitchen, featuring stainless steel appliances, soapstone counters, and a gas fireplace that once served as the original cooking hearth and bake oven. From here, a breezeway connects seamlessly to the main living areas. Modern updates include 200-amp electrical service, offering peace of mind and flexibility for today's lifestyle. Enjoy peaceful mornings listening to the river rapids from the wrap around covered verandah, or unwind with a book in the enchanting English cottage garden. A newly added loft space above the garage offers even more versatility; perfect for extra storage, a studio, or a creative retreat. Lovingly maintained and thoughtfully updated, this rare gem combines old-world charm with modern comfort. Ideally located just minutes from Carleton Place and Almonte, with easy highway access for a short commute to Kanata and downtown Ottawa. (id:43934)
1096 Snye Road
Lanark Highlands, Ontario
Everything you are looking for in a waterfront home.....privacy.....great waterfront.....peace and quiet! Perfect size for families and retirees alike. Retirees will love the loft apartment above the garage for overflow guests. Families will love the water sports in summer and winter activities.....fun all year round! This ideal waterfront on 3 Mile Bay offers good swimming (deep off the dock), great sunsets & not too much boat traffic. Sunfilled open concept main floor with cathedral ceilings & wall of windows. Warm kitchen incudes stainless steel appliances+ island. Great rm offers formal living rm + dining area & gas f/p. Primary bedroom offers patio doors to deck. A second bedroom & large main bath complete the main flr. Large rec rm with wood stove in full walk out basement + extra room for family & guests with a 3rd bedroom & 3 piece bath. Enjoy a private setting on a beautiful treed 1.2 acre lot with 180 ft of waterfront. While away the afternoons on the front verandah or deck. Oversized double garage with loft apartment + oversized single garage......lot's of room to store your "toys"! With wildlife, snowmobile trails, skiing & golf nearby....this property offers a lifestyle second to none! Flexible possession....easy to show! (id:43934)
511 Bank Street
Ottawa, Ontario
Commercial mix-use property with $113,841 net rental income!! This property is located in a central and established urban area, surrounded with numerous retail services and commercial activities. Its just north of Catherine St and the Queensway, minutes to downtown core, and proximate to major employment, recreational, shopping, Parliament Hill, Rideau Canal, Byward Market plus active infill development. The main level of the building features a fit up restaurant with dining area(approx. 40 seats), service counter, food preparation area, public washrooms, and access to a full basement; the second level is a two bedroom apartment with kitchen, three piece washroom. Please do not approach restaurant owner or the employees re- this sale. (id:43934)
21 Cedar Lane
Rideau Lakes, Ontario
Classic Georgian-Style Elegance Meets Modern Luxury! Nestled in a subdivision minutes from town, this exceptional custom brick home is more than just a home, It's A Statement. With 4+1 spacious bedrooms on the second level, including a grand primary with a luxurious ensuite and private terrace, this home provides luxury and space for a very large family. Step through the striking front entrance, framed by updated fiberglass pillars, into a welcoming foyer. The interior flows seamlessly while offering defined spaces to suit the needs of a busy household. Just off the entry, a bonus room awaits; ideal as an office, playroom or flex family space. The heart of the home is the beautifully designed kitchen, featuring cherry cabinetry, granite countertops, & a breakfast bar perfect for todays engaged families. The kitchen opens effortlessly to the family room & solarium, creating warm inviting spaces for daily living. A formal dining room, mudroom and main-level laundry add convenience and functionality. This home features multiple flex spaces, including a finished basement offering endless possibilities for work, play or even a potential in-law suite. Modern amenities abound, including updated hot water heating, central air, a unique 400-amp electrical service, and a Generac generator. Outside, the backyard is a private oasis, complete with a saltwater pool recently updated with new liner, control panel, sand filter, & pool lights. The property also includes a paved circular driveway, an attached 2-car heated garage with basement access, & a detached 2-car garage with heated floors and a loft for hobbies, storage, or extra living space. Smart home enthusiasts will appreciate Alexa integration, allowing effortless control of lighting with simple voice commands. This is a home built for entertaining, comfort, and family living where memories are made and every detail has been thoughtfully considered. Come experience luxury, space, and convenience in one unmatchable package. (id:43934)
3440 Woodroffe Avenue
Ottawa, Ontario
WOW! Truly one of one. An exceptionally rare opportunity to own a fully renovated executive home on a massive 93' x 238' Feet estate lot in prestigious Hearts Desire, perfectly positioned across from the park and serviced with full city utilities. This is the kind of property that almost never comes to market, offering luxury, function, and unmatched outdoor flexibility in one complete package. Inside, the home has been completely redefined with hardwood flooring, custom millwork, pot lights, and designer fixtures throughout. At the center is a chef inspired kitchen designed to impress, featuring an oversized island, elegant cabinetry, and brand new high-end appliances, ideal for entertaining and everyday living. The bright, open living and dining spaces are flooded with natural light from floor to ceiling windows and overlook the serene, tree lined backyard, creating a seamless indoor & outdoor lifestyle. Upstairs, the expansive primary retreat delivers true comfort with a spa like ensuite and a custom walk-in closet. Three additional bedrooms feature custom closets and are complemented by a show stopping main bath. The fully finished basement adds even more versatility with a generous family room, 5th bedroom, full bath, laundry, and abundant storage, perfect for guests, teens, or multi-generational living. Outside is where this property becomes truly unmatched: 2 different outbuildings for storage plus 1 that is heated, powered outbuilding offering incredible flexibility, ideal for a workshop, studio, gym, home business, "man cave," or potential future coach house concept. The grounds are framed by mature oak and maple trees, with new fencing, a freshly paved driveway, and an oversized double garage. Steps to parks, schools, shopping, trails, and everything that makes this community so desirable. A landmark lot with endless possibilities, book your private showing today. Floor Plans Available. (id:43934)
217 Belford Crescent
Ottawa, Ontario
Exceptional Custom Home (2017) in Desirable Westboro! Located next to a beautiful linear park, this stunning custom-built home offers a rare blend of luxury, comfort, and convenience. Enjoy being just a short walk from Richmond Road, where you'll find grocery stores, boutiques, and an array of top-rated restaurants. The Westboro Transit and LRT station on Scott Street is only a few blocks further for easy commuting. Built to the highest standards of craftsmanship, this home offers just over 2,100 square feet of finished living space, including a fully finished basement. Throughout the home, you'll find hardwood flooring - completely carpet-free-and designer-selected finishes that create a seamless, cohesive flow. The main level features an inviting living room with a stunning fireplace and large sun-filled windows adorned with custom window treatments. The chef-inspired kitchen boasts modern cabinetry, quartz countertops, and abundant storage. A formal dining room with a beautiful chandelier provides the perfect setting for entertaining, while a dedicated office offers an ideal space for working from home. Upstairs, discover three spacious bedrooms, including a luxurious primary suite with vaulted ceilings, a sitting area, walk-in closet, and private balcony. The spa-like ensuite offers double sinks, a soaker tub, and a separate shower. The bright lower-level family room features three oversized windows, built-in shelving, and a wet bar with a wine fridge - perfect for entertaining. A convenient two-piece bath completes this level. Note: the radiant heated floors on this level! Additional highlights include pot lights throughout, built-in speakers, high ceilings, custom cabinetry, and a striking stucco and stone exterior. This home truly embodies thoughtful design and superior quality in one of Ottawa's most desirable neighbourhoods. Don't miss the opportunity to make it yours! (id:43934)
129 Reliance Ridge
Ottawa, Ontario
Welcome to this stunning 4-bedroom, 2.5-bathroom 2,882 sq foot (approx), single family home, perfectly situated in the sought-after neighbourhood of Blackstone on a large pie-shaped lot. Step into the spacious foyer that sets the tone for the home, with a bright front sitting room framed by oversize windows. The heart of the home features a chef-inspired kitchen with a large island, walk-in pantry, and seamless open-concept flowing to the great room with stunning coffered ceilings and dining area, ideal for everyday living and entertaining. The expansive windows overlook a truly spa-like backyard retreat, complete with a heated saltwater in-ground pool (2025), barrel sauna, gazebo, 7-seater hot tub, interlock patio, and brand-new sod lawn-an incredible outdoor space for families and gatherings. The main floor also offers a versatile den, perfect for a home office or playroom, along with a massive mudroom designed to handle all the gear of busy family life. Upstairs, the spacious primary bedroom features a beautiful wainscoting accent wall and a spa-like en-suite, and walk in closet, while three additional generous bedrooms and convenient second-floor laundry complete the upper level. A perfect blend of space, comfort, and resort-style living, this home truly has it all. (id:43934)
224 Trudeau Crescent
Russell, Ontario
Experience the pinnacle of sophisticated living in this 2025-built architectural masterpiece, perfectly situated on an expansive 0.75-acre lot within the prestigious Russell Ridge Estates. Boasting over $235,000 in premium upgrades, this "Country Modern" raised bungalow offers a seamless blend of luxury and functionality, featuring a 3-bedroom plus den layout and 4 exquisite bathrooms, including a convenient 2.5-bath configuration on the main level. The grand interior is defined by soaring 9-foot, cathedral, and tray ceilings, complemented by a carpet-free environment adorned with upgraded 24x24 designer tiles throughout. At the heart of the home lies a true Chef's Kitchen with built-in professional-grade appliances and quartz countertops, flowing into a living area anchored by a cozy gas fireplace. Transitioning from the main living space is a magnificent, oversized sunroom, offering a serene, light-filled sanctuary to enjoy breathtaking views of your estate. The primary sanctuary is a masterclass in comfort, offering a walk-in closet and a spa-like ensuite featuring a freestanding tub and glass shower. The partially finished walk-out basement (9feet height-Upgrade) adds incredible value, already featuring a completed full bathroom and a separate patio entrance, offering immense potential for an in-law suite or expanded living space. With a 3-car garage (9 total parking spots) and Energy Star Certification, this home ensures high efficiency without compromising on style. Located just 5 minutes from Russel Town and 25 minutes from downtown Ottawa and backed by a Tarion Warranty, this property represents a rare opportunity for discerning buyers seeking almost brand-new, high-end estate with unparalleled modern comforts. Close proximity to Winchester Hospital (appx 15 min) Call Vardaan Sangar at 819.319.9286 for booking your next showing! (id:43934)
71 Ninth Street W
Cornwall, Ontario
18,000 sq ft single story building on large lot with 25 parking spaces. 225 amp electrical @600 Volts. 35 x 24 ft column spacing, FA Gas heat with roof top A/C, Drawings available, former Bowling alley, Clean environmental Phase I & II available. (id:43934)
785 O'brien Road
Renfrew, Ontario
785 O'Brien Road is an excellent PREVIOUSLY SITE PLAN APPROVED AND REGISTERED (With the Municipality) retail development site situated along the main commercial node of Renfrew, Ontario. STARBUCKS / KFC / FAT BASTARDS are the likely tenants for the Existing Plan. The buyer may wish to explore that further. The Town of Renfrew has a population of approximately 9,000 people and is located just one hour west of Ottawa within Renfrew County. The County consists of 17 municipalities and nearly 90,000 residents. Located along the main commercial node of Renfrew Located along the main commercial node of Renfrew 1.21 Acre prime retail site C2 Zoning including drive-thru Directly across No Frills anchored center Excellent frontage and signage along O'Brien Road Surrounded by national retailers including Wal-Mart, Canadian Tire, No Frills, Dollarama, LCBO, Giant Tiger, A&W, Tim Hortons, Etc. (id:43934)
2935 Baseline Road
Clarence-Rockland, Ontario
12.7 Acres Turnkey Hobby farm, beautifully landscaped, serene and peaceful setting with pastures, forest and trails. Easy access to ATV and snowmobile trails. Brick bungalow with 3 + 2 bedrooms, 3+1 bathrooms, with oversized double attached garage with 60 amp service, insulated, with inside entry. Open concept, pristine with loads of natural light, new custom bathrooms with travertine and tile, fully finished lower level, hardwood and ceramic throughout main level, granite countertops, upgraded trim, master BR with ensuite, AC, alarm system, central vac, oil heating, wood burning stove on main floor, loads of storage space, cold storage, cedar closet, generlink, new decks, fibre optic for high speed internet, UV water softener system, 2 wells, backup marine battery for sump pump. Stable is hemlock and steel construction, insulated walls, poured concrete floors, with 60 amp service 4 box stalls with cushioned stable mats, heated tack room with running water, feed room, electro braid fencing throughout pastures with 8 Behlen ranch gates (horse safe), 2 yard hydrants at pastures for water on demand, oversized sand ring with naturally compacted sand and clay, runin shelter with lights and outlets, sacrifice paddock, 3 pastures. Detached utility garage, steel construction, poured concrete floor with full garage door, man door and electrical lights and outlets. Sugar shack/machine shed with 30 amp service, full garage door with automatic garage door opener and man door. Constructed on techno posts, steel roof, board and batten construction with cement tile floor,wood stove for heating and separate maple syrup evaporator/ stove and hood fan. New septic will be installed in spring 2026. Don't miss this opportunity book your private showing today! (id:43934)
A + B - 25 O'meara Street
Ottawa, Ontario
Conveniently located in the heart of Hintonburg, within only a short walk to Little Italy. This front-back Semi-Detached property was meticulously crafted, showcasing high-end finishes throughout, beautiful hardwood floors, Stone counters, and so much more. Each front-back Semi is a 3-bedroom with 2.5 baths, roughly 2000 sq/ft, with 1 outdoor parking space. Side lane entry takes you to the entrances for the lower level SDU's which are spacious 950 sq/ft 2-bedroom 1-bath units. Both units are fully rented with A+ Tenants!!! Tenants pay for hydro, water and Gas. Shared laneway to the rear for 1 parking space. (id:43934)
81 Gore Street E
Perth, Ontario
Incredible Value! - Own the most prestigious, high profile & prominent property in beautiful Perth, Ontario! This landmark building on Gore street faces Town Hall & Stewart Park & backs onto unrestricted views of the famous Tay Basin. With almost 10,000 square feet of space & with its prime location in the heart of this historic town, this solidly built, well maintained, stately two story stone building-with full usable lower level-has unlimited possibilities! The main floor boasts two separate elegant entranceways to a bright, sun-drenched open concept main level. Upstairs, sunlight pours into every space & amazing views abound from every window. Perth is renowned as the wedding capital of Canada & hosts many popular festivals & events throughout the year-this building is *the* prime pedestrian spot- surrounded by boutiques, eateries & amenities. It's the hub for the highest visibility & highest traffic of this lovely tourist town- & a very solid investment! (id:43934)
700 Coast Circle
Ottawa, Ontario
Welcome to 700 Coast Circle, Minto Redwood, situated on a 52' lot on a quiet family friendly street in Mahogany. This 3550+ sq ft. home hasModel home grade finishes throughout-Mirage Maple hardwood flooring, Solid hardwood staircases, Upgraded carpeting and under pad, 9 footceilings on both levels, Large porcelain tiles, Quartz countertops throughout, 10 foot 'waffle' ceiling in the main floor family room with a 36" gasfireplace. The kitchen is a hosts delight featuring built in wall ovens, Gas cooktop, pantry & beverage center. The Main living area has southernexposure. The 2nd floor features a massive master with a large closet and an oasis ensuite. Two bedrooms share a Jack & Jill bathroom and the4th bedroom has a 3 piece ensuite. Storage is a dream with extra cabinets in the laundry, a walk-in linen and a walk in closet in every room. VinylFenced backyar (id:43934)
578 Melton Street
Pembroke, Ontario
Welcome to 578 Melton Street, a beautifully custom-built 5-bedroom, 4-bathroom home by Done-Right Construction & Renovations Inc., Pembroke's leading design-build firm. Located in one of Pembroke's most desirable neighborhoods, this home redefines modern living with airy interiors, timeless finishes, and a layout designed as much for connection as it is for retreat. From the moment you step inside, the home impresses with its scale and sophistication. Expansive main-floor living and dining areas flow into a chef's kitchen that opens seamlessly to a covered outdoor space, creating an effortless extension for entertaining or quiet evenings at home. On the second floor, a sunlit living room with an elegant focal fireplace offers stunning views, while further upstairs, the private bedroom level culminates in a luxurious primary suite that boasts a spa-inspired ensuite and double walk-in closets. The fully finished lower level with 9-foot ceilings offers endless versatility while the attached double garage adds everyday convenience. Built with precision craftsmanship and elevated design, 578 Melton Street offers a rare opportunity to own a home that combines style, comfort, and substance at the highest level. (id:43934)
7 Bachman Terrace
Ottawa, Ontario
Welcome to a property that redefines luxury living. This exceptional 3+1 bedroom, 2+1 bathroom solid brick bungalow has been completely renovated from top to bottom, with no detail overlooked. From the moment you step inside, the grandeur is unmistakable. The sunken living room, featuring 12-foot ceilings, skylights, and a striking fireplace, creates an atmosphere of elegance and warmth. The designer kitchen is a true showpiece with a stunning 15-foot quartz island, premium appliances, skylights, and flawless maple hardwood floors flowing throughout the main level. The primary suite offers both comfort and sophistication with a spa-inspired ensuite featuring 36" wide doors, double sinks, an open-concept shower, and ample storage. The additional bedrooms and main bath echo the same high-end finishes, with a beautiful tub and walk-in shower. The main floor laundry room provides an impressive amount of cabinetry and organization space, while the fully insulated double garage easily accommodates four vehicles. The walk-out lower level feels like its own home-complete with a full kitchen, dining and living areas, bedroom, bathroom, and a secondary laundry room. Perfect for multi-generational living or as a luxurious guest suite. Step outside to an interlock backyard that opens directly onto a park, offering tranquility and privacy with no rear neighbours. Every inch of this home reflects thoughtful design and refined taste-rarely does a property of this caliber come to market. A true one-of-a-kind masterpiece where luxury and comfort coexist in perfect harmony. (id:43934)
5830 Wood Duck Drive
Ottawa, Ontario
Nestled on nearly 2 acres of a private, beautifully treed lot, this custom-built 4+1 bedroom home offers the perfect balance of space, serenity, and everyday convenience. The open-concept kitchen is the heart of the home, featuring rich cabinetry, stainless steel appliances, and a granite island ideal for gathering. Expansive windows fill the space with natural light and frame peaceful wooded views, while the cozy wood stove adds country charm. The dining area, highlighted by a wood feature wall and vaulted ceiling, flows effortlessly into the living room, creating a bright, airy atmosphere for easy entertaining. The stone-faced fireplace serves as a focal point, while the sunken family area off the kitchen provides a cozy yet open space to relax and connect. Thoughtfully designed, the main floor includes a versatile bedroom or den and a full bath-perfect for guests or multi-generational living-along with a convenient mudroom and laundry with direct garage access. Multiple walkouts lead to an expansive deck and screened-in pergola, an idyllic setting for summer gatherings or quiet mornings immersed in nature. Upstairs, the inviting primary suite offers a spa-inspired 5-piece ensuite, complemented by two additional bedrooms and a full bath.The fully finished lower level adds exceptional flexibility, ideal for a recreation room, guest suite, home gym, or teen retreat, with generous storage to keep everything organized. The heated detached garage/workshop, complete with its own separate driveway, ensures you'll never run out of space and offers endless possibilities. Ideally located close to the Rideau River, local marinas, Manotick, and several golf courses, this home delivers the best of rural living with convenient access to amenities and charming village life. If you've been searching for a private country retreat with room to grow-without sacrificing proximity to the city-this property offers the best of both worlds. (id:43934)
649 Churchill Avenue N
Ottawa, Ontario
This stunning three bedroom semi detached home is a rare blend of design, comfort, and construction quality. Custom built with ICF construction, it offers exceptional soundproofing, outstanding energy efficiency, and a calm, whisper quiet interior that immediately sets it apart.The bright, open concept main level is finished to an impeccable standard, featuring 10 foot ceilings, rich hardwood flooring, and elegant tile throughout. The chef inspired kitchen is the heart of the home, beautifully appointed with custom cabinetry, quartz countertops, and a generous breakfast bar that invites both everyday living and effortless entertaining. Patio doors open to a fully fenced rear yard, creating a seamless indoor outdoor connection.Upstairs, the second level delivers three spacious, well proportioned bedrooms, a full laundry room, and a true primary retreat complete with a walk in closet and private ensuite, along with an additional full bathroom.The fully finished basement mirrors the same level of craftsmanship and flexibility, featuring a powder room with the option to add a shower, ideal for guests, a home gym, or extended living space.Crowning the home is a spectacular third level rooftop terrace, designed with a professionally installed roof membrane system for durability, proper drainage, and long term peace of mind. This elevated outdoor space offers a private setting for morning coffee, evening cocktails, or entertaining under the sky.Perfectly situated just steps from Westboro's vibrant shops, cafés, craft stores, pubs, and acclaimed restaurants, this home delivers an exceptional lifestyle with uncompromising quality. It is refined, quiet, efficient, and effortlessly livable. (id:43934)
5 - 64 Radstock Lane
Champlain, Ontario
Welcome to this exceptional property, situated within a private and exclusive gated community in Hawkesbury, conveniently located across from the renowned Hawkesbury Golf & Curling Club. This executive residence offers refined living and features a breathtaking 30ft waterfall on its grounds, providing a serene and enchanting atmosphere. The spacious open-concept main floor includes a chefs kitchen equipped with granite countertops, cherry wood cabinetry, and a large center island, ideal for both entertaining and culinary endeavors. A striking double-sided wood-burning fireplace enhances the warmth and charm of the living and dining areas, creating an inviting ambiance. A dedicated laundry room and a stylish partial bathroom are also conveniently located on this level. The upper level comprises three well-appointed bedrooms, two of which provide direct access to a private balcony, perfect for enjoying morning coffee or evening sunsets. The luxurious primary suite features a spa-inspired ensuite with a deep, jetted tub, an elegant tiled shower, and an oversized walk-in closet. The fully finished basement expands the living space with two additional bedrooms, including a custom professionally built home studio and office, suitable for content creators or remote professionals. Furthermore, the basement includes a custom entertainment bar area with a 72 bottle capacity. The garage offers a professional golf simulator with a 20' x 24' four-hole putting green for golf enthusiasts. The exterior of the property offers a backyard oasis featuring a covered porch leading to a relaxing hot tub under a metal gazebo, meticulously manicured landscaping, a scenic path to the impressive Rideau Falls located on the property, and a cozy firepit area, providing a private retreat for all seasons. Over 3500 sq ft of finished living space. This exceptional offering combines executive comfort, natural beauty, and a prime location. (id:43934)
631 Golden Lyn Way
Bonnechere Valley, Ontario
Welcome to 631 Golden Lyn Way! This stunning 4-bedroom, 2-bathroom all-season custom-built residence is located right on the waterfront of the beautiful Golden Lake. Meticulously upgraded and well-maintained, this property offers a true cottage feel without compromising on luxury amenities, comfort, and well-thought-out details. Stepping into the home, you will notice the welcoming feel, hardwood flooring, cathedral ceilings, and big windows that flood the space with light. The spacious kitchen offers a convenient breakfast bar, plenty of counter space & cabinets for storage - perfect for hosting & entertaining. The open-concept living & dining area is the true heart of the home, featuring a grand stone fireplace that serves as the main heat source of the residence - the perfect gathering space to enjoy cozy evenings by the fire. A spacious entry, large primary bedroom, guest bedroom, office space & 4-piece bath round out the main level. Upstairs, the loft offers extra space, with views of the lake & forest. On the lower level, you will find a recreation area, 3-piece bathroom w. a free-standing bathtub, two bedrooms, a dedicated laundry room & plenty of space for storage. All bedrooms in the home feature direct access to the outdoors - whether to the patio on the lower level or wraparound porch and deck on the main level - catching the morning sun while sipping your coffee, or views of the sunset in the evening are guaranteed. The property also features two private docks, a waterfront deck, bunkie with wood stove, boathouse, heated outdoor shower, outhouse w. sink & running water, detached oversized heated 1-car garage, and carport. Only a 20-minute drive away from Eganville, and a 45-minute drive to Pembroke, this is the perfect spot for those leading an active lifestyle, seeking privacy & serenity, who also enjoy the convenience of being close to amenities & vibrant town centres. Don't miss out on experiencing this fantastic turn-key opportunity for yourself! (id:43934)
123 - 15 Capella Court
Ottawa, Ontario
Discover a rare opportunity to own a premium warehouse and office condominium in a highly sought-after industrial and commercial corridor. This versatile space offers a functional and efficient layout designed to meet the needs of a wide range of businesses.The main level features a bright showroom area combined with a spacious warehouse, complete with a grade-level loading door (approx. 9'9" W x 9'8" H) for convenient shipping and receiving. Upstairs, the second floor includes well-appointed office space and a mezzanine, providing the perfect balance of operational and administrative areas.With a total area of approximately 4,165.71 sq. ft., including 3,120.35 sq. ft. of showroom/warehouse space and 1,045.36 sq. ft. of second-floor office space, this property is ideal for businesses seeking flexibility and functionality. The unit is fully air-conditioned for year-round comfort, and the monthly condo fee is $1,714.10(HST Incl.). Meticulously maintained and strategically located, this property presents an excellent opportunity for business owners or investors seeking a professional, move-in-ready commercial space in a prime location. (id:43934)
57 Mattawa Crescent
Ottawa, Ontario
Incredible opportunity to back onto the National Capital Commission protected green space with unobstructed views and access straight from your yard to trails! No Rear Neighbours! Four Bedroom 3207sqft Executive home sits on a pie-shaped lot with 123 ft backing onto the NCC. Inviting formal floor plan with light filled Living and Dining Room. Thoughtfully planned Kitchen with ample cabinet & counter space, sink w/window overlooking the yard, 4 appliances included. Eat in Kitchen w/view of the yard and Family room. Incredible 2 storey Family room with gas fireplace, patio door access to deck, & expansive nature views. Main floor Den. Spacious Primary Bedroom suite with windows overlooking the forest, His & Hers closets, large ensuite. The second Bedroom features a large walk-in closet. Two other generously sized bedrooms, main bathroom, and Laundry room w/sink & folding counter complete the second floor. Fully finished basement with just over eight-foot ceilings! Bridlewood is a master planned community that is known for its abundance of trails and access to the Trans Canada Trail & NCC (walking, biking & cross country skiing) & connecting Parks as well as easy access to Shopping, OC Transpo bus service to downtown Ottawa, great Schools & many recreational opportunities! (id:43934)
3 Newbury Crescent
Brampton, Ontario
Single detached home with fully finished LEGAL SEPARATE unit in the basement. This fully renovated home features 6 bedrooms upstairs-including 5 very spacious rooms on the second level with 3 fully renovated baths-plus a main-floor bedroom with a renovated half bath, this home is perfect for multi-generational families or investors. Each bedroom boasts brand-new flooring, and all upper-level bathrooms include new vanities, sinks, tubs, tiles, and toilets. The fully finished basement adds even more versatility with 3 additional bedrooms, 2 full baths, a full kitchen, living room, and a private separate entrance, ideal for extended family or rental potential. Enjoy formal living, dining, and family rooms, all upgraded with new floors and smooth ceilings, along with a modern open-concept eat-in kitchen featuring new cabinets, quartz countertops, and stainless steel appliances. Close to schools, parks, shopping, transit, and all amenities, this home offers exceptional value and convenience in a prime location. (id:43934)
201 Pembroke Street W
Pembroke, Ontario
This fully renovated, mixed-use building offers a unique investment opportunity in the heart of Downtown Pembroke. With a prime location and exceptional upgrades, this property includes 1,600 sq ft of commercial space on the main level and four luxury residential apartments across two floors. The main level is home to a well-established bakery, providing consistent foot traffic. It also features a spacious, modern studio apartment with 12-foot ceilings, offering a comfortable living space with charm and character. The second level features three high-end, fully renovated residential units: one 1-bedroom apartment and two 2-bedroom apartments. Each unit showcases luxurious finishes, open-concept layouts, and in-unit laundry for added convenience and parking. The apartments are designed with modern fixtures and high-end materials, ensuring premium tenant appeal and long-term rental potential. There is also a full, dry basement for extra storage. With its mix of commercial and residential space, this property offers diverse income streams, a prime location, and significant potential for future appreciation. Whether you're looking to expand your portfolio or seeking a hands-off investment with reliable tenants, this is an opportunity not to be missed. Contact me today for more details or to schedule a viewing! 48 Hours Irrevocable on all written offers. (id:43934)
117 Merivale Court
Oshawa, Ontario
Welcome to 117 Merivale Court, an elegantly upgraded detached home located in Oshawa's desirable Donevan community. This exceptional property offers 4+1 bedrooms and 3.5 bathrooms, providing flexible living space for families, guests, or extended household needs. Thoughtfully designed with modern finishes and comfort in mind, the home features hardwood flooring, smooth ceilings, pot lights throughout, and quartz countertops. The main level showcases a contemporary kitchen, formal dining area, and an inviting living space anchored by a gas fireplace, perfect for everyday living and entertaining. The home also includes a finished basement offering additional versatile space. Situated on a 41.6 x 91.31 ft lot, the property features a double driveway and built-in two-car garage with parking for up to six vehicles, and is conveniently located near major highways, transit, schools, parks, and shopping. (id:43934)
5296 Panmure Road
Mississippi Mills, Ontario
Enjoy the tranquility of this serene country property on 42 acres of land with 2100 linear feet of waterfront on the Mississippi River. The custom built bungalow offers hardwood flooring, 3 bedroom and one full bathroom. Oversized garage attached. (id:43934)
107 Panisset Avenue
Ottawa, Ontario
A Rare Offering in Kanata Lakes! Set on a prestigious oversized corner lot in Kanata Lakes, this grand Richcraft 50' Craftsman model is perched on a rocky escarpment within the protected South March Highlands, surrounded by nature and bordering the Kizell Pond wetlands. Offering approximately 2,700 sq. ft. above grade, the home impresses with its striking gables, stone-and-shake exterior, and a welcoming interior highlighted by soaring 11'6" ceilings in the formal living room.Designed for entertaining, the main floor features a formal dining room connected to a chef's kitchen via a dedicated servery and walk-in pantry. The kitchen is a true centerpiece with new quartz countertops, a large island, extensive cabinetry, and high-end stainless steel appliances, flowing seamlessly into a sun-filled 17-foot family room.Upstairs, the 21-foot primary suite offers a private retreat with a lounge area, walk-in closet, and spa-inspired ensuite with dual quartz vanities and a sunken Roman tub. Three additional oversized bedrooms, each accommodating king-sized beds-one featuring a built-in Murphy bed for flexible use-complete the upper level.The finished basement provides excellent versatility, offering a rec room, fifth bedroom, full bathroom, finished storage room, and a cozy wood pellet stove. An additional unfinished area includes extensive shelving, storage, and a dedicated utility room-ideal for organization or future customization.This ENERGY STAR certified home features an off-grid solar system, an independent rainwater system, a full irrigation system and a new 50-year roof (2021).With hiking trails at your doorstep, proximity to Kanata North's High-Tech Park and top schools, and everyday conveniences just minutes away-including Tanger Outlets, Costco, and Home Depot-this home delivers the rare balance of nature, space, and convenience. (id:43934)
1111 North River Road
Ottawa, Ontario
Exceptional River View Home Overlooking NCC Parkland & the Rideau River. This stunning 2+1-bedroom residence offers striking architecture, & approx. 2340 sq. ft of living space with breathtaking west-facing river views, & a prime location in one of Ottawa's most desirable enclaves. Perfect for downsizing or embracing a low-maintenance, carefree lifestyle, this home combines modern luxury w functional design. The front entrance features imported ceramic tile, solid oak staircases w wrought-iron railings, & a designer stone accent wall that sets a refined tone. The versatile main-level space is ideal for a home office, fitness studio, or creative workspace, complemented by a stylish powder room with upgraded finishes. The fully drywalled lower level, currently a workshop, can easily be converted into a media room or additional living space. The second level is dedicated to entertaining, w open-concept living and dining areas, luxurious hardwood flooring, a gas fireplace as a focal point, and expansive floor-to-ceiling windows framing westward views over NCC parkland & the Rideau River. The kitchen is perfect for hosting, featuring granite countertops, stainless steel appliances, upgraded tile, & a convenient eat-in bar. The adjacent dining area offers custom built-in bench seating with hidden storage. The upper level includes two spacious bedrooms, each with a walk-in closet and private ensuite bath. The primary ensuite boasts a custom enlarged glass shower with upgraded tile finishes. Additional highlights include custom blinds on all windows, pot lighting throughout the entertainment level, luxurious Berber carpet in bedrooms, a direct gas BBQ connection on the expansive deck, and a gas clothes dryer. Enjoy an exceptional location step from the Rideau River, scenic walking and cycling paths, Rideau Tennis & Sports Club, The Bridge Public House, and seamless access to Sandy Hill and downtown via the Adawe Crossing pedestrian bridge. (id:43934)
16119 Eamer Road
South Stormont, Ontario
Welcome to your private country retreat - where modern living meets wide open space. This stunning 2024 custom-built ICF home offers the perfect blend of quality construction, thoughtful design, and breathtaking acreage, all set on 55 acres in the peaceful community of Lunenburg. With approximately 2,500 sq. ft. of living space, this home features 3+2 spacious bedrooms and 3 beautifully finished bathrooms (with a rough in for another full bath in the basement), making it ideal for families or anyone craving space to grow. Built with Insulated Concrete Form (ICF), the home delivers exceptional energy efficiency, superior soundproofing, and long-term durability - a rare and highly sought-after upgrade that offers both comfort and peace of mind.The heart of the home is the bright, modern kitchen, designed for both everyday living and entertaining. Expansive windows throughout flood the space with natural light while showcasing the surrounding countryside and endless views. The layout is functional, open, and welcoming - perfect for hosting, relaxing, and making memories. Step outside and experience the true value of this property: 55 acres of privacy, recreation, and potential. Whether you dream of hobby farming, hunting, hiking your own trails, creating a homestead, or simply enjoying unmatched peace and quiet, this land offers a lifestyle that's increasingly hard to find. Located just a short drive from Cornwall and within reach of Ottawa, this property provides the perfect balance of rural serenity and city convenience. This is more than just a home - it's a long-term lifestyle investment. A rare opportunity to own a brand new, energy-efficient home on a truly remarkable parcel of land. Come experience what country living was meant to be. ** This is a linked property.** (id:43934)
100 Nagle Way
Tay Valley, Ontario
Lovely Long Lake is a joy, all seasons. Winter sparkles with beauty as you skate and cross-country ski on the lake. Summers full of fun swimming, boating and fishing. Home is big and beautiful, with light-filled flex spaces for all your family and friends. Located at the end of a quiet road, the home sits on 7 woodland acres. The sun rising and then setting over the lake makes every day special. In the evenings, the moon and stars are magical. Watch all this beauty outside on decks or inside via endless walls of window. The Great Room welcome you with its soaring ceiling and handsome fireplace with efficient woodburning insert. Open to the Great Room is the sunny dining room with wall of windows framing the lake. Family room is place to relax by the woodstove and enjoy the south and west panoramic lake views. Calming sitting nook encourages quiet times for reflection. Patio doors open to covered deck for lounging or gatherings. Contemporary brand new 2025 kitchen has island-breakfast bar where mornings welcome you with sunrises over the lake. Main floor bedroom is possible primary; main 4-pc spa bathroom has soaker tub. Main floor laundry station includes 2021 washer & dryer. Upstairs is three-piece bathroom and two bedrooms, with one also being your possible primary. Walkout lower level bright airy family room (or 5th bedroom) has patio doors to tiered Trex balcony with glass railing. Lower level den currently set up as bedroom; and, one more bedroom with patio doors to its own balcony. Lower level also has new 2021 three-piece bathroom. Hot water on demand 2021. Auto plug-in for a generator. Roof 2018 with quality fiberglass 40yr shingles. Attached oversized double garage insulated, finished and has workshop area with 220V. Gently treed landscaped yard leads to 608' of waterfront. Dock 9' deep at end for swimming, boating or, just sitting. High speed & cell service. Neighbours share snow plowing & maintenance for Nagel Way road; road fee $500/yr. 15 mins to Perth. (id:43934)
3978 Squire Road
North Glengarry, Ontario
Welcome to this modern farmhouse on a private one-acre lot just outside Apple Hill. Designed with timeless style and modern convenience, this home features premium finishes, advanced systems, and versatile living spaces.The exterior showcases a heritage metal roof, Cape Cod siding, natural soffits, and over 100 black-framed windows. Covered porches create inviting outdoor spaces and complete the farmhouse charm.Inside, soaring ceilings and European white oak floors set the tone. The gourmet kitchen includes marble countertops, custom cabinetry, a professional six-burner stove, oversized fridge, and island with refrigerated drawers. The great room features vaulted ceilings and custom shiplap details.The main-floor primary suite offers a spa-like retreat with heated floors, soaker tub, walk-in shower, and dressing room. Upstairs, two bedrooms with their own bathroom to share. The finished basement adds flexible space for a media room, recreation, or additional bedroom, with a rough-in for a bar or kitchen. There is also a full bathroom and the potential for another bedroom in the basement - making it ideal for guests who want to visit. Additional highlights include spray foam insulation, dual-zone HVAC, a Generac backup generator, and full security system.The detached garage workshop offers extra-height ceilings, extended bays, dedicated power, and a covered portico connecting to the main home.This property combines luxury, function, and peaceful country living all just minutes from Apple Hill. (id:43934)
195 Stonewood Drive
Beckwith, Ontario
Welcome to 195 Stonewood Dr in the distinguished community of Country Lane Estates on over 1.5 acres and just a short drive from Carleton Place. This spacious, custom built bungalow boasts many exceptional features like ICF (Insulated Concrete Form) foundation, incredible high ceilings, a walk-out lower level featuring 2 doorways to the exterior, a huge deck to enjoy the gorgeous backyard view and more than enough room to make this home the perfect space for multi-generational living this home is sure to impress. As you enter the grand foyer, to the left you will find the sunken den/office area as well as a formal dining room. From here we come to the bright, open modern kitchen with stunning granite counter tops, a breakfast bar as well as an eating area just adjacent, plus loads of storage. The kitchen is open to the cozy living room with a gas fireplacethe perfect spot for a relaxing drink after dinner or step out onto the gigantic rear deck to enjoy the sunset and beautiful view. The large primary bedroom will impress with a huge ensuite with fabulous soaker tub, separate shower and double sinks. Two additional bedrooms, a large main bathroom and roomy mud room/laundry room complete the over 2700 sq ft main level. Now let's make our way to the lower level. This enormous fully finished space has so much additional living area for the entire family . With 3 large great/rec/family room spaces, a den/office/bedroom, another full bathroom, an incredible home theatre, 2 massive storage areas and a utility room this level will wow you. For the car lover in the family, check out that oversized 4 vehicle garage. Private lot with no rear neighbours. Close to many amenities including shopping, restaurants and much more in nearby Carleton Place, enjoy everything this fantastic location has to offer. (id:43934)
731 Usborne Street
Mcnab/braeside, Ontario
Incredible opportunity to truly "love where you live" Only a 30 min commute to Kanata, and minutes from Arnprior which offers amenities,hospital,parks,a marina,and charming downtown full of shops and restaurants... This home showcases stunning views of the Ottawa River and Gatineau Hills and is directly across from the public boat launch and beach. You also have access to the 296km Algonquin Trail for walking, snowmobiling, and ATV's at the end of the laneway. Entertaining this summer will be a DREAM! With an expansive 50x16ft composite deck looking out over the Ottawa River and gas fire pit deck parties are at a whole other level. Walk across the street for a swim or spend an adventurous day on the water exploring the River. The heart of every home is the kitchen and this one is perfect for family get togethers not only aesthetically beautiful but functional as well with plenty of counter space and seating featuring quartz countertops,stainless steel appliances and a pantry. Wake up each morning in your master bdrm to beautiful views and get ready for your day in a spa-like ensuite bathroom.Cathedral ceilings and floor to ceiling windows bring the outdoors in and with 5 bedrooms, 3 bathrooms, and a finished lower level this home gives you aprox 4000sqft to enjoy life with friends and family.For peace of mind a Generac system is installed. High speed internet is Bell Fibe. Automated custom blinds and Celebration lights have been professionally installed on the exterior so every holiday and mood can have your own unique accent lighting. The 2.5 car garage and 16x10ft shed offer tons of space to store all of the toys you will need to explore the "great outdoors". There is also a propane hook up for the bbq and firepit, and wiring for a hot tub. Property is landscaped and a paved laneway. For the dog lover your furry family member will love the enclosed dog run. Built in 2022 this custom home has just about everything you could want! 24 hour irrevocable on all offe (id:43934)
4056 Highway 17 Highway
Ottawa, Ontario
An opportunity to own 92 acres of highly sought-after Farmland in West Carleton. Ideally positioned between Ottawa and Arnprior along Old Highway 17. Offering exceptional visibility, accessibility, and multiple agricultural options. This expansive parcel is perfect for Crop Farmers, Livestock producers, Land Investors, or the discerning purchaser seeking significant rural acreage with long-term potential. With access onto paved Old Hwy 17. Combined limited underground tile drainage with natural sloping land ensures quality production year after year.. Natural landscape features. With AG zoning, the site supports a wide range of agricultural uses and offers opportunities for traditional farming practices, equestrian potential, or Build your own dream Farmstead with Home and Barns, your very own a countryside retreat!! (id:43934)

