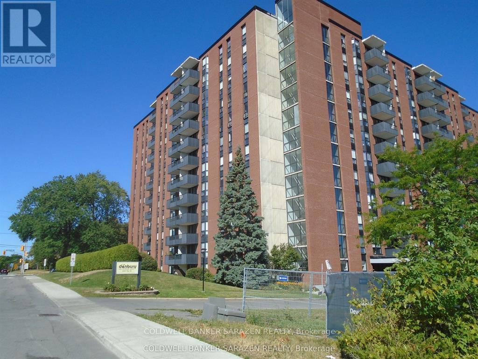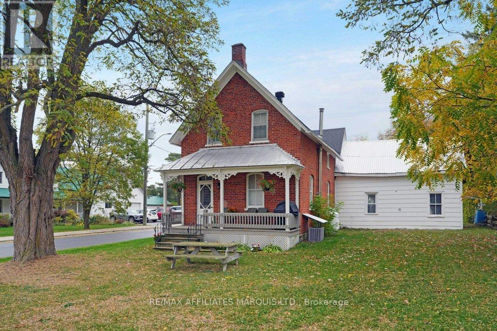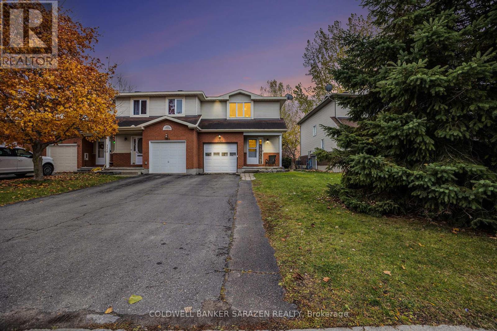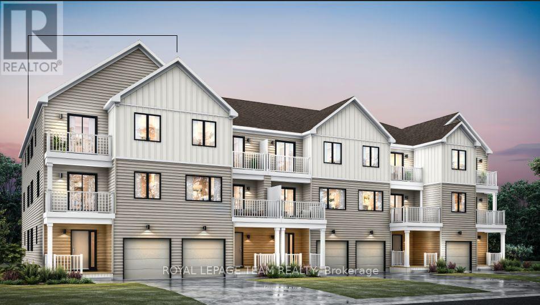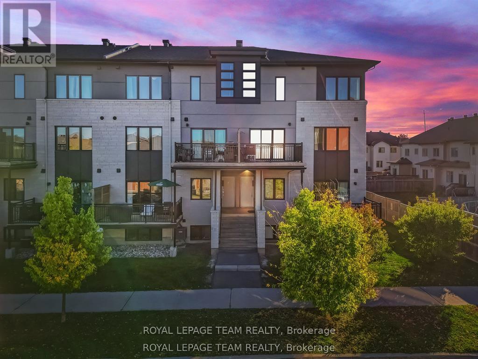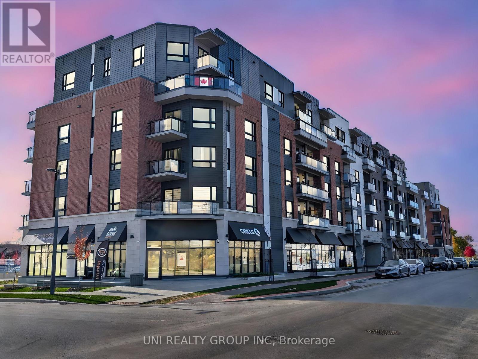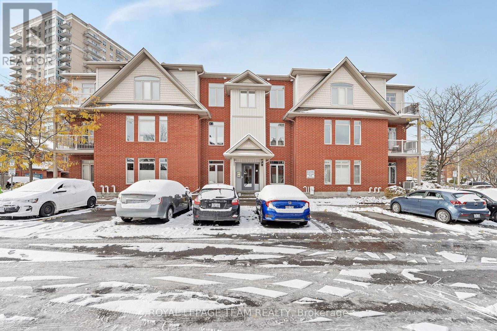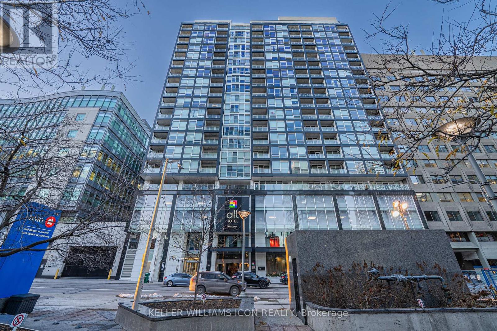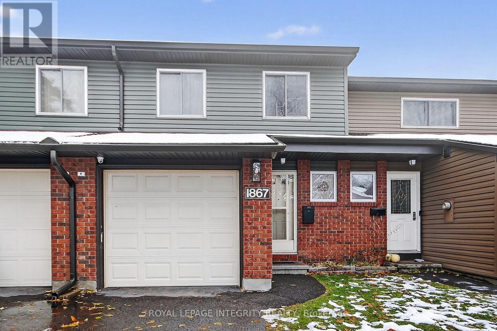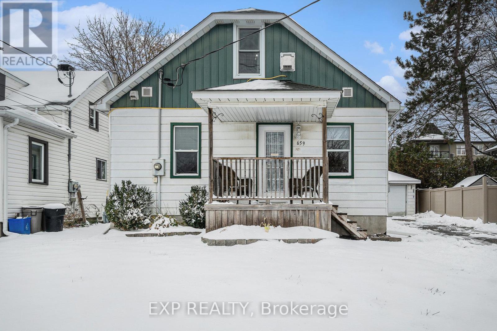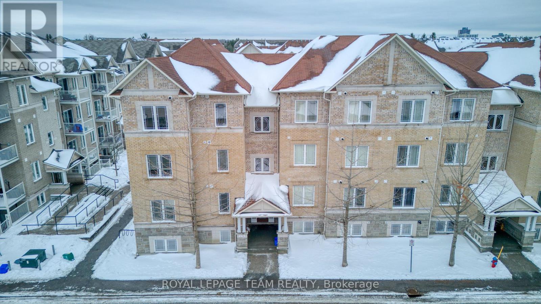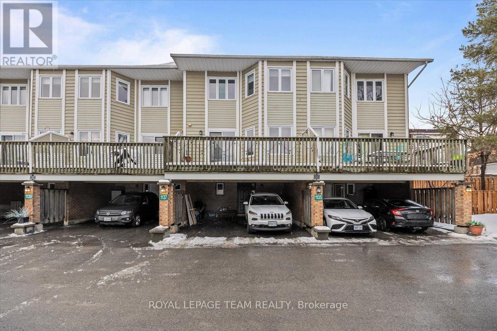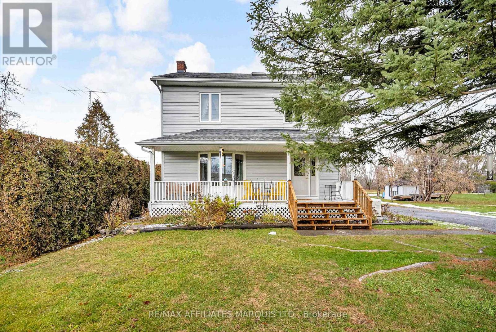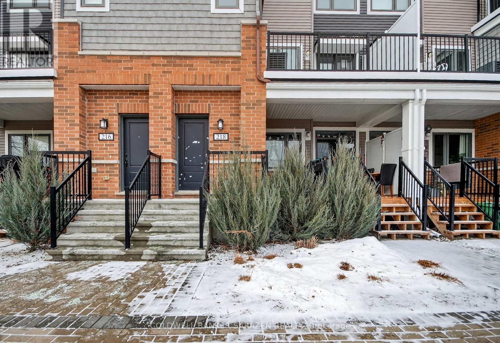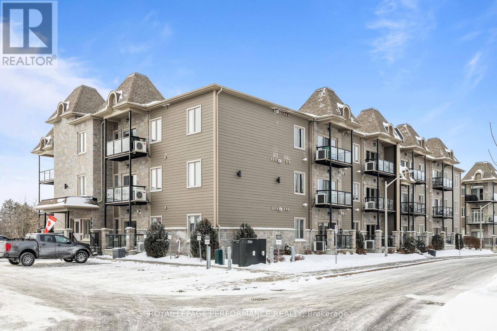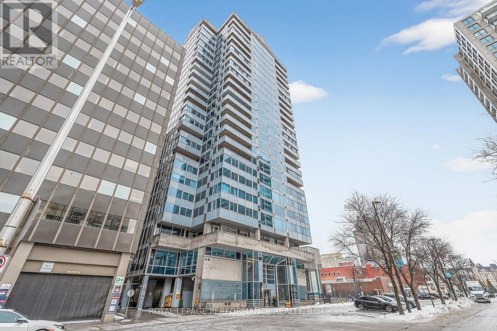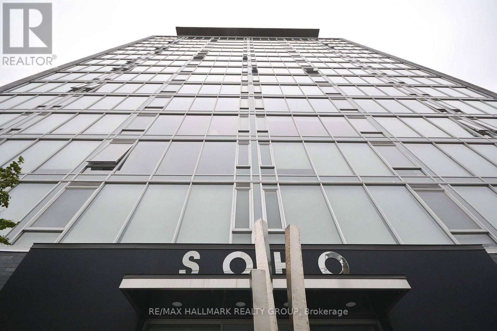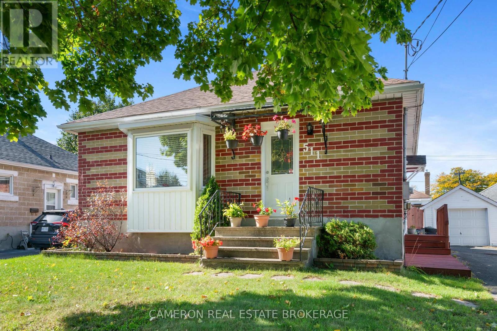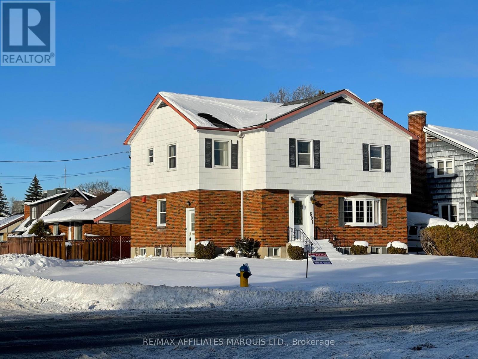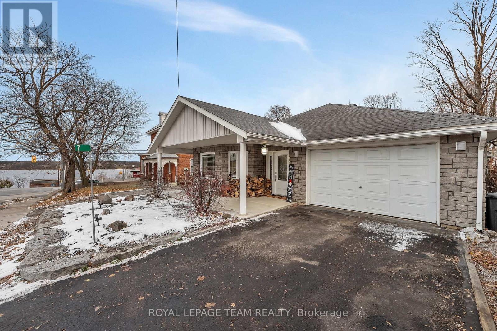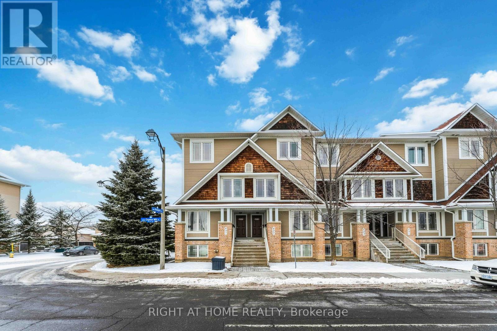We are here to answer any question about a listing and to facilitate viewing a property.
414 - 2951 Riverside Drive N
Ottawa, Ontario
Large 3 bedrooms... 2 bathrooms 1289 sq.ft...Parquet flooring.. Lots of upgrades...must be seen to be appreciated on the upscale trims and hardwood doors and frames..Large windows allowing bright sun filled room, large remodeled kitchen top of the line cabinets..all new appliances,crystal chandeliers.All special assessments paid in full.Facing South...LAUNDRY ROOM ON EACH FLOORS.. (id:43934)
27 Marlborough Street
North Glengarry, Ontario
Welcome to this charming century home located in the heart of Maxville, just steps from the fairgrounds! This spacious 3-bedroom residence sits on a generous double lot, offering plenty of room to enjoy outdoor living. Inside, you'll be impressed by the large, inviting rooms filled with character and natural light. The layout provides exceptional storage throughout, combining the warmth of classic craftsmanship with everyday functionality. The property also features a single detached garage and ample parking. A perfect blend of history, space, and convenience-ideal for families or anyone seeking small-town living with room to grow! (id:43934)
330 Fairbrooke Court
Arnprior, Ontario
END UNIT . ATTENTION FIRST TIME BUYERS. Welcome to home ownership. Spacious 3 bedroom family home, offering 2 baths, 3 finished levels .Great opportunity for first time buyers to enter the market and begin home ownership. This townhome also could be an investment opportunity .The main level offers access to the single car garage, a 3 piece bath, living room with gas fireplace, eat in kitchen & sunroom along the back of the home, which offers patio door access to sundeck. The second level features three generous sized bedrooms with large closets, & the full main bath. The basement features a family room, a den /office, & laundry/utility room. The back yard is fully enclosed and offers a newer built sundeck. Furnace was replaced in early 2021. Seller can accommodate a quick closing. OPEN HOUE SUNDAY DECEMBER 14 1-2 P.M. (id:43934)
101 Laurel Private
North Grenville, Ontario
Welcome to The Bloom, a standout addition to Oxford Village's 'Village Homes' collection where modern comfort seamlessly intertwines with style. Enjoy the added advantage of no road fees for the first FOUR years. This exquisite 4-bedroom, 3.5-bathroom end unit home spans 1,874square feet, offering a perfect haven for contemporary living. The open-concept design is accentuated by 9-foot ceilings on both the ground and main floors, amplifying the sense of space and light. Luxury vinyl flooring graces these levels, providing both elegance and durability. As you enter, the first level features a guest suite with its own bathroom, perfect for accommodating visitors. Heading up to the second level, the kitchen, a true centerpiece, dazzles with quartz countertops, taller upper cabinets, and a chic backsplash, making it as functional as it is beautiful. Enjoy the cool evening air on the balcony off the dining room. The third floor boasts all 3 bedrooms and a 3pc main bathroom. The primary suite offers its own balcony and a 3pc private ensuite. While the first and second floors feature vinyl flooring, the upper level is carpeted, as are the stairs, providing a cozy touch. A single-car garage adds both convenience and security. Nestled in the lively Oxford Village, this community effortlessly combines country charm with urban convenience, providing easy access to top-rated schools, excellent shopping, and a plethora of outdoor activities. This Energy Certified home also includes a 7-year Tarion Home Warranty, offering peace of mind for your investment. Additional upgrades include central A/C, humidifier, a cold water line to the fridge, upgraded door styles and faucets, and smooth ceilings with pot lights on the second floor. Don't miss out on the chance to make The Bloom your new home and embrace the unique lifestyle that Oxford Village has to offer (id:43934)
C - 440 Via Verona Avenue
Ottawa, Ontario
Welcome to this modern two-storey condominium situated in a highly sought-after neighbourhood, close to schools, parks, and just a short drive from the Barrhaven Marketplace Plaza. The open-concept main floor offers a sleek kitchen with stainless steel appliances, a cozy dining area, and a bright living room with patio doors leading to a spacious deck, perfect for entertaining or relaxing outdoors. A convenient two-piece bathroom completes this level. Upstairs, you'll find two generous bedrooms filled with natural light. The primary bedroom is impressively big, while the second bedroom is equally inviting. A beautiful three-piece bathroom and a laundry cupboard provide both comfort and convenience. With its modern design, functional layout, and ideal location, this home is an excellent choice for first-time buyers, downsizers, or investors. (id:43934)
#601 - 1350 Hemlock Road
Ottawa, Ontario
Welcome to Unit 601 at 1350 Hemlock Road, a stunning 2 bedroom, 2 bathroom, 1 parking, and 1 locker condo in the sought after 360 Condos at Wateridge Village! This luxurious top floor suite combines modern elegance, comfort, and convenience in one exceptional package. Featuring approximately 803 sqft (including balcony) of thoughtfully designed living space, this bright, open concept home is filled with natural light from oversized windows. The sleek, contemporary kitchen offers countertops, stainless steel appliances, and ample storage, perfect for cooking and entertaining. The spacious primary bedroom includes a walk-in closet and private ensuite, while the second bedroom provides flexibility for guests or a home office. Additional highlights include a generous front foyer with a large closet, in-unit laundry, a private balcony, one underground parking space, and a secure storage locker. Residents enjoy premium amenities such as elevators and a stylish party room for hosting gatherings. Perfectly situated between urban vibrancy and natural tranquility, Wateridge Village offers easy access to parks, bike paths, and green spaces, with the Ottawa River just minutes away. Conveniently located near Montfort Hospital, CSE, CSIS, CMHC, Beechwood Village, and Blair LRT, and within reach of top schools like Ashbury College, Elmwood School, and Colonel By Secondary, this location is ideal for professionals, families, and investors alike. Experience sophisticated condo living where modern design meets Ottawa's natural beauty, your new home awaits at 1350 Hemlock Road! Some of the pictures are virtually staged, 24 hours irrevocable for all offers. (id:43934)
B - 250 Meilleur Private
Ottawa, Ontario
This bright and spacious 2 bedroom, 2 bathroom condo offers the perfect mix of comfort, value, and location. The open-concept layout features tall ceilings, oversized windows, and hardwood flooring throughout the main living area. The kitchen is equipped with bar seating, a double sink, and rich dark cabinetry overlooking the spacious Living/Dining Room. The primary bedroom boasts a walk-in closet and a private ensuite, while the generous second bedroom includes a spacious closet. Clean and move-in ready, this home also comes with a rare wrap-around terrace and gated garden area, perfect for entertaining or enjoying a quiet morning coffee. Parking and one of the largest available storage lockers are included, along with convenient guest parking. Just minutes from downtown, steps to the Rideau River pathways, and surrounded by the trendy shops and restaurants of Beechwood Village, this condo has it all. This condo is pet friendly. Come and see it! Condo Corporation has a healthy reserve fund and well managed. Quick occupancy available. (id:43934)
2015 - 199 Slater Street
Ottawa, Ontario
Welcome to 199 Slater, one of Ottawa's most sought-after boutique condo buildings. This stylish 1-bedroom unit features a modern open-concept layout with floor-to-ceiling windows, engineered hardwood flooring, and contemporary finishes throughout. The sleek kitchen offers quartz countertops, stainless steel appliances, and ample storage. Enjoy a spacious bedroom with large windows and a well-designed layout. Included with the unit are one underground parking space and one storage locker-a rare find in the downtown core. Prime location steps from transit, Parliament Hill, shopping, restaurants, and the financial district. Perfect for urban professionals or investors. (id:43934)
36 - 1867 Simard Drive
Ottawa, Ontario
Welcome to 1867 Simard, a 3 bed, 4 bath home in a family friendly community. Upon entering this home you will find a convenient UPDATED 2 piece powder room and an INSIDE garage access. The welcoming living/dining rooms offers a cozy wood fireplace that will warmup your family get together this winter. The UPDATED kitchen with its pull-out drawers, tall cabinetry and pantry is sure to please the busy family chef. The large patio door leads you to the entertainment ready back yard with its Tiki bar and convenient shed. The primary bedroom retreat that easily accommodates a KING-SIZE BED, offers a large WALK-IN closet and a convenient updated 2-piece ENSUITE. The 2 generously-sized additional bedrooms also feature easy maintenance laminate flooring. An UPDATED 4 piece main bathroom with ceramic flooring completes this level. The lower level features a 2 piece bath and a large recreation room. Finally this home offers an insulated garage and a unique 3 car laneway to accommodate a MULTI-CAR family. The LOW condo fees include water and lawn maintenance. Close to all the shops on Innes road and multiples parks and recreation facilities (see attached Neighborhood report). This home is also located in the popular Louis-Riel HS catchment, known for its sport program. Some pictures are virtually staged. (id:43934)
659 Montcalm Street
Casselman, Ontario
Welcome to this updated 3 bed, 2 bath home, situated on a large lot in the heart of Casselman! The main level features a bright living room, a spacious eat-in kitchen with all appliances included, two bedrooms and a full bathroom. The primary suite is located in the upper loft area and features a bedroom with cozy gas fireplace and a recently updated 4 pc ensuite (shower 2025). The partially finished low basement offers a recreation room, laundry/utility area and storage. Step outside to enjoy the large fully fenced (2019) backyard with deck, gazebo, green space and storage shed - perfect for kids to play, pets to roam or just to enjoy the outdoors! A powered detached single garage and driveway parking for two vehicles add to the convenience. Heat pump AC. Other updates include fresh paint on the 1st and 2nd levels (2025), gas fireplace and heat pump (2023), toilets (2022), roof and eavestroughs (2021), furnace and water heater (2019), 2 zone HVAC system with humidifier. Enjoy the central Casselman location - walk to amenities such as Canadian Tire, the pharmacy, medical clinic, Tim Hortons, Metro, and more! Schools, sports facilities, golf courses, and parks are just minutes away, with easy access to Highway 417. Book your showing today! (id:43934)
7 - 176 Paseo Private
Ottawa, Ontario
TOP FLOOR, LOW CONDO FEES, TRANSIT-FRIENDLY LOCATION!! Bright, well-maintained top-floor 2 bedroom plus den, 2 bathroom condo in the heart of Centrepointe. This desirable one-level layout is southwest facing with windows on three sides, offering exceptional natural light and added privacy. Freshly painted and move-in ready with a functional, open-concept design.The spacious living and dining area connects seamlessly to the kitchen, with a versatile den ideal for a home office or guest space. Private parking included (#121). Low condo fees enhance long-term value and investment appeal. Steps from a gorgeous park and surrounded by outstanding walkability. Just a 5-minute walk to the Transitway, Algonquin College, College Square, skating rink and bike paths. Perfect for first-time home buyers, professionals, or investors seeking a premium unit in a central, transit-oriented location. (id:43934)
1137 Chimney Hill Way
Ottawa, Ontario
Welcome to a bright, updated, carpet-free 3-bedroom, 2-bathroom condo townhome located in a desirable neighbourhood featuring two covered parking spaces. The lower level features a convenient 3-piece bathroom, laundry room, and a versatile den/office/storage. The main level showcases a renovated kitchen with eating area, modern cabinetry, and pot lights, with direct access to a large balcony-perfect for relaxing or enjoying summer BBQs. A generously sized dining room with built-in shelves and cabinetry flows into a spacious living room highlighted by a wood-burning fireplace, all set on luxury vinyl flooring. This level also leads to a fenced, landscaped yard. Upstairs, you'll find a well-sized primary bedroom with built-in closet cabinetry, along with two additional bedrooms. All three bedrooms feature ceiling fans and laminate flooring. Ideally situated close to public transit, schools, parks, playgrounds, the O-Train, shopping, Costco, restaurants, and more, with easy access to Highway 417. (id:43934)
17439 County Rd 18,dundas Street
South Stormont, Ontario
Welcome to this beautifully maintained 4-bedroom country home, in the village of St Andrews West, set on just under 1 acre and backing directly onto the peaceful Raisin River. Loved by the same owners for over 30 years, this home is filled with warmth, character, and timeless woodwork throughout. The main level offers a bright open-concept kitchen with an island + dining area, perfect for everyday living. The cozy living room features a gas fireplace with a charming, vintage-inspired look that adds the perfect touch of country comfort. You'll also find a convenient 2-piece powder room on this level. Upstairs features four bedrooms, including one currently used as a welcoming home office. A full 4-piece bathroom completes the second floor, along with access to a loft space, a blank canvas waiting for your vision. Enjoy peaceful mornings on the front porch, relaxing evenings on the back deck, and plenty of room for projects or storage in the double detached garage. Updates include a heat pump system, Generac generator, and central AC, providing year-round comfort and peace of mind. A rare mix of charm, privacy, and functionality-just minutes from Cornwall. (id:43934)
218 Pilot Private
Ottawa, Ontario
This Blackstone South condo is turnkey and move-in ready! Beautifully finished and very practical layout with 2 bedrooms and 3 bathrooms. Modern and bright with a neutral colour palette throughout. The spacious, open-concept main floor is convenient for entertaining and everyday living. The family room is flooded with natural light. Upgraded kitchen with island, gorgeous quartz counters, and layered lighting with pot lights and pendant fixtures. This model offers two large outdoor balconies: one on the main level and one off a bedroom. The upgraded upper level features two large primary bedrooms with en-suites. The powder room on the main level is also practical for daily use and entertaining guests. Enjoy the convenience of an in-unit laundry room. Parking included. Walking distance to Fernbank Plaza, transit, parks and schools. (id:43934)
B - 442 Via Verona Avenue N
Ottawa, Ontario
Discover a bright and private upper-unit stacked condo in the heart of Barrhaven, offering modern finishes, generous living spaces, and exceptional convenience. This two-level home combines comfort and style, ideal for professionals, couples, or small families seeking a low-maintenance lifestyle close to everything.The main level welcomes you with an open-concept layout featuring a spacious living/dining area filled with natural light. The contemporary kitchen stands out with stone countertops, stainless-steel appliances, a large island with seating, and direct access to a large southwest-facing terrace-perfect for relaxing, entertaining, or enjoying the afternoon sun. Upstairs, you'll find two well-sized bedrooms, including a serene primary suite and a bright secondary bedroom with multiple windows. Two bathrooms and convenient in-unit laundry complete the upper level. Additional benefits include your assigned parking spot located directly outside the unit's entrance, maximizing daily comfort and accessibility. Located steps from parks, top-rated schools, public transit, and a variety of shopping options such as Walmart, Farm Boy, Canadian Tire, cafes, and restaurants. This quiet and private unit offers the best of modern living in a thriving community. (id:43934)
205 - 300 Solstice Crescent
Russell, Ontario
Welcome to 300 Solstice Crescent in Embrun, located in a quiet, well-maintained community offering water views, tennis courts, an exercise room, and a recreational room. This bright 1198sq/ft condo features 2 bedrooms and 2 full bathrooms with a functional open-concept layout. The kitchen flows seamlessly into the dining and living areas and offers ceiling-height cabinetry and an upgraded backsplash. The living room includes a corner gas fireplace and balcony access. The primary bedroom features a walk-in closet and ensuite, while additional highlights include in-suite laundry with a brand-new washer, crown moulding, hardwood and tile flooring, and radiant floor heating. The building offers elevator access, 1 underground parking space, and a storage locker. Conveniently located close to all amenities, this is low-maintenance living in a peaceful setting. Schedule your showing today! (id:43934)
1603 - 160 George Street
Ottawa, Ontario
Welcome to 1,300 sq. ft. of downtown possibility in the heart of Ottawa's most vibrant neighbourhood. This spacious 2-bed, 2-bath condo at The St. George puts you at the epicentre of everything the ByWard Market has to offer. Step outside to multiple grocery stores, including Loblaws, Metro, and Farm Boy, the LCBO next door, and some of Ottawa's best restaurants at your fingertips. The Market delivers authentic city energy, colourful and eclectic. Minutes to the University of Ottawa, quick access to Gatineau, and steps to the LRT. The Ottawa River pathways are your backyard for cycling and strolls, and Parliament Hill is basically your neighbour. Freshly painted throughout with brand-new bedroom carpeting, new lighting & Decora plugs/switches, this open-concept layout offers generous living, dining, and kitchen spaces plus a fully renovated main bathroom and in-unit laundry. The showstopper? The massive balcony accessible from every room, offering spectacular views of the Market, city skyline, Parliament's Peace Tower, and distant Gatineau hills. The St. George is a well-managed luxury building featuring 24/7 security, a heated indoor pool, sauna, fitness centre, car wash, guest suite, outdoor terrace with BBQs, and visitor parking. Includes one underground parking space and storage locker. This is downtown living without compromise. Bring your vision for the kitchen and ensuite, and make this spacious condo your dream downtown home. (id:43934)
213 - 300 Lisgar Street
Ottawa, Ontario
SOHO NEW YEAR'S PROMOTION - GET 2 YEARS OF CONDO FEES PAID FOR YOU AND FURNITURE INCLUDED* Welcome to hotel inspired living in the heart of downtown. This 1 bedroom + large den unit features a designer kitchen w/built in European appliances & quartz counter tops, hardwood floors throughout, a wall of floor to ceiling windows, and spa inspired oversized bathroom featuring a rain shower & exotic marble. The SOHO Lisgar defines modern boutique luxury boasting exclusive amenities including a private theatre, gym, sauna, party room with full kitchen, outdoor lap pool & hot tub and outdoor patio w/BBQ. Minimum 24hrs notice required for all showings. *some conditions may apply (id:43934)
511 St Felix Street
Cornwall, Ontario
This charming brick bungalow is full of character and comfort, set in a convenient East Cornwall location just steps from groceries, restaurants, schools, and all the amenities a family could ask for. This home features touches of European baroque styling that give it a unique personality and timeless appeal. Inside, youll find a bright and open layout that makes the space feel cheerful and connected. The living room features beautiful hardwood flooring, perfect for cozy family evenings or entertaining friends. Three main-floor bedrooms offer plenty of room for a growing family or guests, with large windows that fill each space with natural light. Downstairs, the finished basement provides even more room to enjoy including a spacious rec room, full bath, and a kitchenette, creating the perfect setup for a teen retreat, in-law suite, or potential basement apartment. Step outside to enjoy the large fenced backyard, ideal for kids and pets to play safely. Summer days are made better with your own above-ground pool, while a detached single garage adds storage and convenience year-round. With 1046 square feet of above-grade living space, this delightful home offers flexibility, warmth, and a fantastic location an ideal choice for families looking to settle into one of East Cornwalls most convenient neighborhoods. (id:43934)
601 Fourth Street E
Cornwall, Ontario
This solid older home is waiting for a family! The main floor layout contains a functional kitchen, separate dining room, living room and entrance foyer. Hardwood floors. On the second floor is the large primary bedroom, a second good sized bedroom and a third functional but smaller bedroom currently used as an office/den. There is ample closet space throughout.The principal 4 pc bathroom is adjacent to the bedrooms. The basement level has a Rec Room with two built in Murphy beds; a bar area; laundry room; cold room and designated utility/workshop area. In addition there is a 2pc powder room and a small room off the bar area that houses a refrigerator. Outside is a solid garden shed with new shingles, a partially fenced yard, paved parking and level lawns. Well located, this home is on bus routes; close to recreation fields; schools and hospital. Snow removal for Winter Season has been paid. (id:43934)
7 Main Street
Whitewater Region, Ontario
Beautiful Stone 3 Bedroom Bungalow with Lake Views and Exceptional Outdoor Living. This beautifully crafted 3 bedroom home is currently a 2 bedroom with a front office . Enjoy this 1,734 Sq Ft stone bungalow, built in 2007, exudes charm and curb appeal. The home features an oversized attached garage, a wide driveway. A welcoming covered verandah offers peaceful views of the river, while the partially fenced, private yard includes a large south-facing deck (18 x 17 ft)-perfect for relaxing or entertaining during the warmer months. Inside, enjoy one-level living with heated floors throughout and a bright, airy layout filled with natural light. The spacious foyer opens to an expansive front office/3rd bedroom with waterviews that flows into the dining room creating a perfect setting for gatherings and entertaining, kitchen with a large centre island, double sink, and abundant cabinet and counter space. The kitchen overlooks the inviting living/family room, highlighted by a WETT-certified wood-burning fireplace installed in 2025- ideal for cozy family nights . The primary bedroom features both a walk-in closet and a second closet, along with a cheater ensuite to the updated full bathroom, which includes a new tub, tile, flooring, and solid wood cabinetry, an additional spacious bedroom complete the interior layout. Recent updates include new light fixtures throughout, added privacy fencing, and a newer heat pump for efficient heating and cooling. The partially fenced yard, storage shed, and beautifully landscaped grounds complete the package. Enjoy peaceful lake views and a fantastic location close to the beach, boat launch, restaurants, golf, and highway access. (id:43934)
1007 - 1195 Richmond Road
Ottawa, Ontario
Welcome to The Halcyon-where style, convenience, and comfort come together just steps from Westboro. This beautifully updated two-bedroom, one-and-a-half-bath condo offers bright, open-concept living with tasteful renovations throughout. The modern kitchen features clean lines and updated finishes, while new flooring flows seamlessly into the airy main living space. Dramatic stretch-fabric ceilings add an architectural touch and elevate the sense of openness. Enjoy a private balcony with city views, two generous bedrooms including a handy ensuite powder room, in-suite laundry, a full bath, an oversized in-unit storage room, and central air conditioning for year-round comfort. Set in an unbeatable location, you're minutes to the upcoming LRT station, Westboro's shops and cafés, and kilometres of scenic walking and cycling paths-ideal for commuters and outdoor enthusiasts alike. The Halcyon offers an exceptional array of amenities: an outdoor pool with lounge areas, BBQ stations, sauna, fitness centre, car wash bay, bike storage, workshop, party room with full kitchen, library/lounge, meeting room, guest suite, and commercial laundry for bulky items. Condo fees conveniently include heat, hydro, and water, ensuring predictable monthly expenses and a worry-free lifestyle.Underground parking and a storage locker complete this well-rounded, move-in-ready home-perfect for anyone seeking modern living in a welcoming and connected community. (id:43934)
F - 66 Tipperary Private
Ottawa, Ontario
Welcome to this beautifully appointed 2-bedroom, 2-bathroom condo that perfectly blends style, comfort, and modern upgrades. The open-concept layout showcases gleaming hardwood floors in the living and dining areas and brand new flooring in both bedrooms, creating a fresh and inviting atmosphere throughout.The kitchen is a true highlight - a chef's delight featuring granite countertops, abundant cabinetry, and brand new stainless steel refrigerator and stove. A convenient island, pantry, and undermount sink make this space as functional as it is elegant. Enjoy abundant natural light streaming through the living areas, enhanced by pot lighting, and step through the dining area to a spacious balcony overlooking a tranquil wooded setting - the perfect spot to relax and unwind. The primary bedroom offers a private retreat with a walk-in closet, 3-piece ensuite, and ceiling fan for added comfort. The second bedroom is equally generous in size, complemented by a full 4-piece bathroom with granite countertops and undermount sink. Additional conveniences include in-suite laundry, washer (2025) and dryer (2025), and ample visitor parking. Hot water tank is owned. Parking space C1 is ideally located right out front. Situated close to shopping, recreation, public transit, and every essential amenity, this home offers the perfect balance of luxury and lifestyle. Some room have been digitally staged to show use of space. 24-hour irrevocable on offers. (id:43934)
B - 455 Chapman Mills Drive
Ottawa, Ontario
Welcome to this Bright and Spacious UPPER UNIT offering 2 Bed (Both with Ensuite full bath) and 2.5 Bath, a truly rare find in today's market. Flooded with natural light, this exceptional home features TWO BALCONIES that brighten both the main and upper levels throughout the day. The Open-Concept Main Level creates a seamless flow from the living and dining areas. The generously sized kitchen offers AMPLE Cabinetry & Countertop space, along with a versatile Breakfast Nook ideal for a Home OFFICE or casual dining, and direct access to a private balcony. Upstairs, enjoy TWO LARGE Bedrooms, each with its own FULL EN-SUITE Bathroom, offering comfort and privacy. The rear bedroom features a SECOND BALCONY, creating a peaceful retreat. This home also boasts LOW Monthly fees, making it an outstanding opportunity for FIRST-TIME home buyer or INVESTORS seeking strong rentability and low carrying costs. UNBEATABLE Location with BUS ACCESS at your doorstep, WALKING DISTANCE TO Three great Schools, Parks & Tennis Courts, GYM, SHOPPING, and daily conveniences. Ideally located CLOSE TO Barrhaven's Existing AMAZON facility & the UPCOMING NEW AMAZON FACILITY, adding strong appeal for end-users and investors alike. Barrhaven Marketplace is just minutes away. This Combination is truly hard to find. (id:43934)

