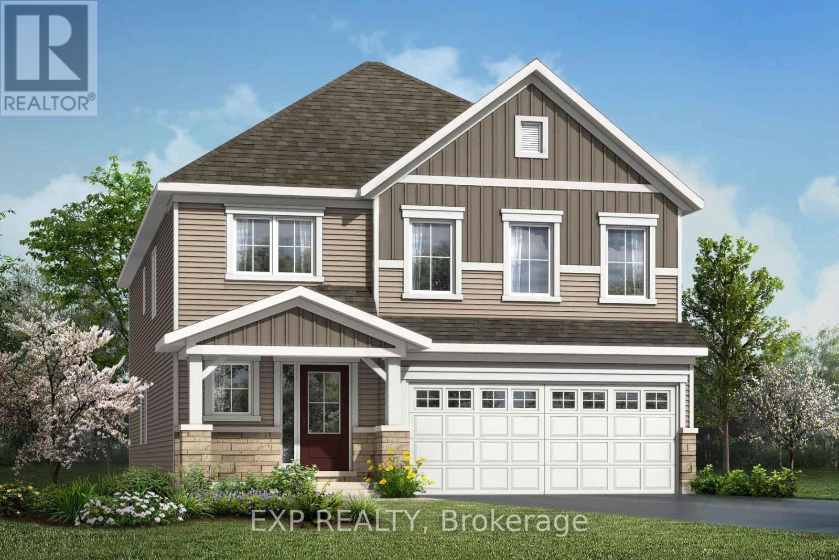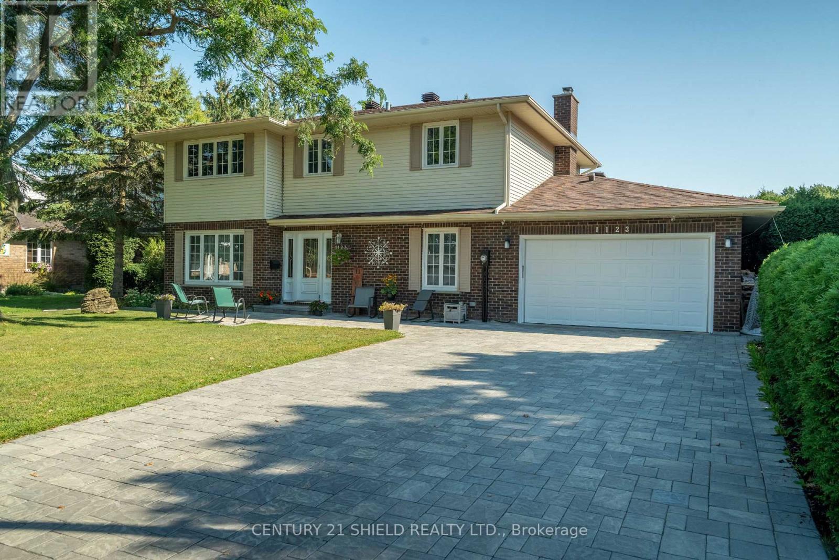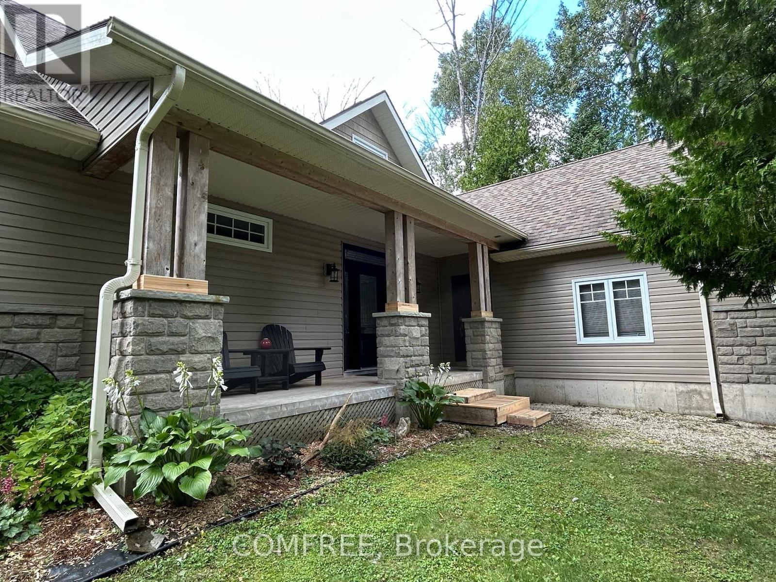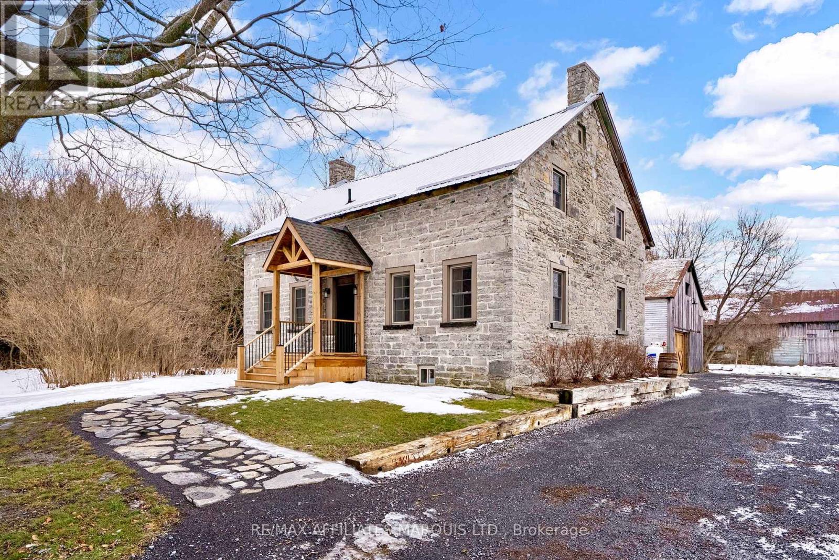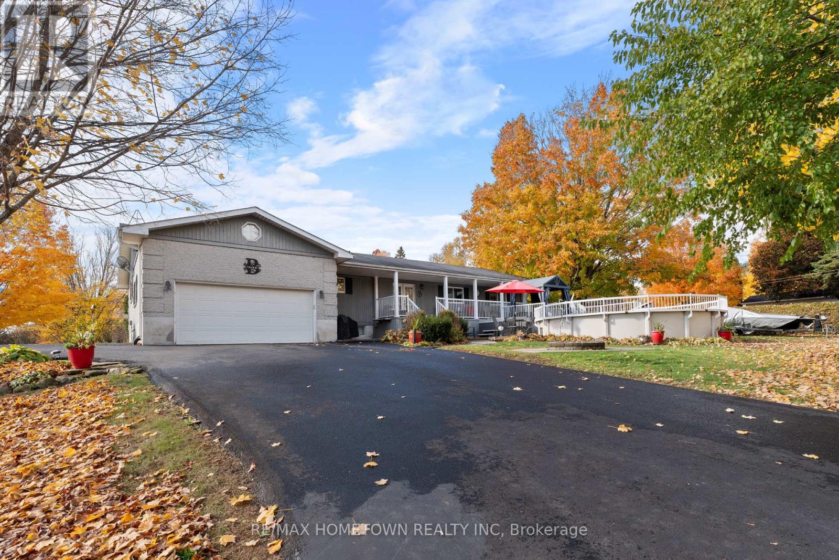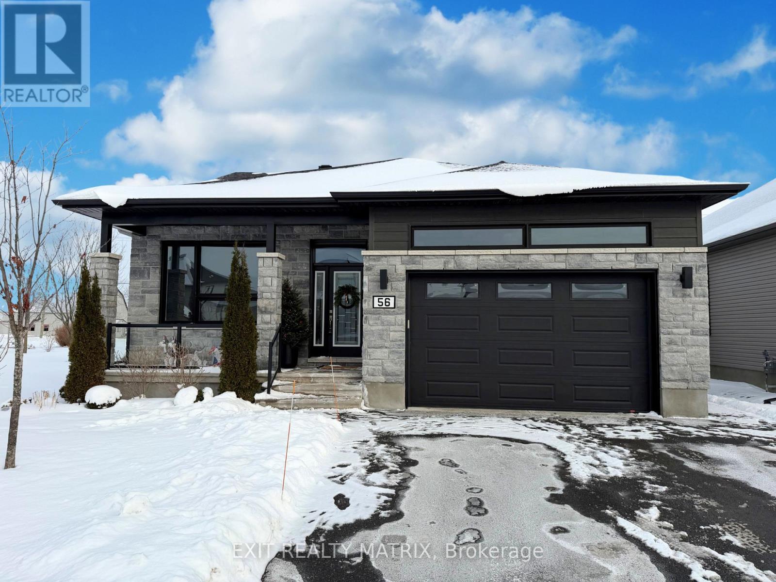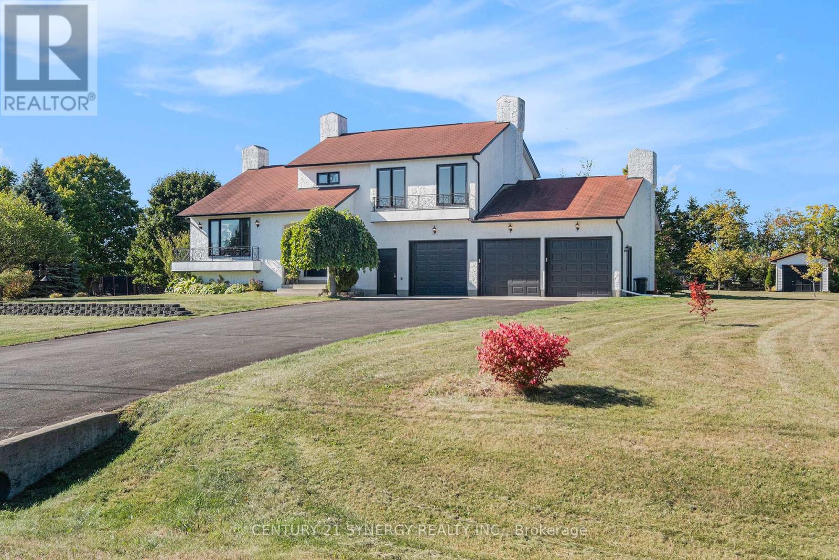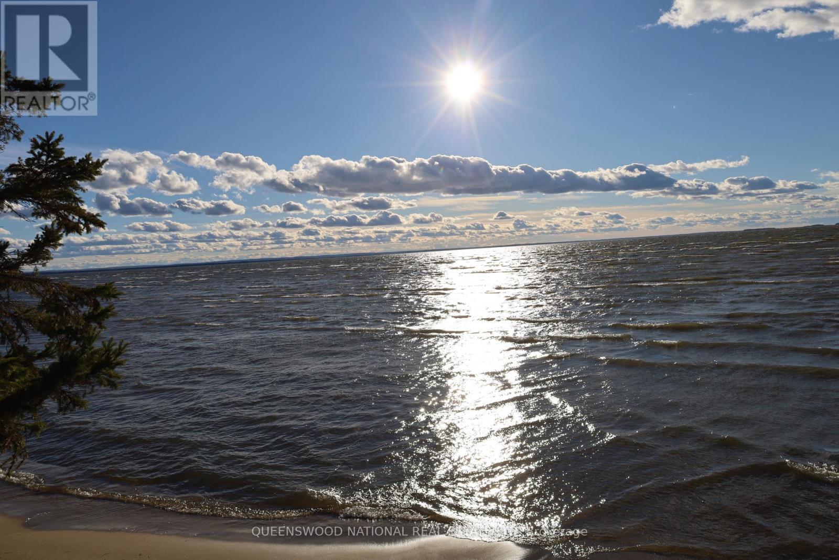We are here to answer any question about a listing and to facilitate viewing a property.
51 Raftus Square
Ottawa, Ontario
WHY OWN ONE HOME WHEN YOU CAN OWN TWO?! Nicely updated home ready for a savvy home owner to enjoy the perks for a NEW COACH HOUSE TO COMPENSATE THE MORTGAGE PAYMENTS!! Conveniently located, this home features warm neutral tones throughout and a bright, welcoming feel. The modern kitchen includes brand-new stainless steel appliances, while the primary bedroom comes with its own ensuite. The finished basement adds plenty of extra living space and includes a half bath. A new furnace (2022) enhances comfort and efficiency. One of the standout features is the separate coach house - a rare and valuable addition. With vaulted ceilings and a cozy one-bedroom layout, it's designed for privacy, with all windows facing the back of the property. Built with great attention to detail, it includes fire-rated siding, spray foam insulation, extra exterior insulation, a 50-year steel roof, and heated bathroom floors. The coach house runs on its own energy-efficient heat pump and has a separate hydro meter. Currently rented to an excellent tenant, it offers great income potential ($1600 + hydro) or could serve as a private space for family. Close to the Walter Baker Recreation Centre, parks, schools, and everyday amenities, this property combines comfort, practicality, and flexibility - a rare find in the heart of Barrhaven. (id:43934)
707 Cheviot Street
Ottawa, Ontario
Be the first to live in this BRAND NEW 4 bed, 4.5 bath detached home in Richmond Meadows! This is Mattamy Home's popular and spacious Parkside model, offering 2691 sqft above grade + 704 sqft below grade of well-designed living space. $20,000 Design credit! The main floor features 9' ceilings and hardwood flooring, creating a warm and inviting atmosphere. The cozy eat-in kitchen includes plenty of cabinetry, an island, and a fridge water line for added convenience. Patio doors provide easy access to the backyard and flood the space with natural light, making it the perfect place to start your day. The open-concept living and dining areas offer an ideal layout for family life or entertaining guests. An elegant oak staircase leads to the second level, where you'll find a spacious primary bedroom with a walk-in closet and a private ensuite featuring a glass shower. The three additional bedrooms are generously sized and share access to two additional full bathrooms. A convenient second-floor laundry room completes the upper level. Fully finished basement with full bathroom and glass walk-in shower. This Energy Star rated home is built for comfort, efficiency, and long-term value. Your dream home awaits modern, move-in ready. (id:43934)
1123 Stokes Drive
Cornwall, Ontario
Welcome to your dream home in the heart of Riverdale! This incredible 4+1 bedroom, 3.5-bathroom home offers a combination of luxury, comfort, and outdoor bliss. Nestled in a highly sought after neighbourhood, this property is a true oasis, complete with an inviting in-ground pool. This home is ready and waiting for a new family to make it their own. Endless updates including most recently interlock driveway, Pool liner, full bathroom renovation and a large shed. Close to schools, parks, and the St. Lawrence River. 48 Hour Irrevocable on all offers. (id:43934)
38 Bell Drive
Northern Bruce Peninsula, Ontario
Welcome to this custom-built bungalow with loft area, offering a thoughtfully designed layout and quality finishes throughout. The main floor features soaring vaulted ceilings in the entrance, living area, primary bedroom, and ensuite, complemented by 9-foot ceilings with California stucco texture. A bright 14'3" x 11'5" insulated sunroom with large windows extends from the dining area, creating the perfect space to enjoy views of the private, treed surroundings. The home includes spray foam insulation for comfort and efficiency, a spray-foamed and drywalled attached garage, plus a generator panel for peace of mind. Upstairs, a 210 sq ft loft provides a spacious bonus room, ideal for flexible use. 98% finished ready for your personal touches to complete. Outdoors, the large deck invites you to relax or entertain on the 2.42-acre property. This 3-bedroom home is within walking distance to Lake Huron, a general store with gas, groceries, and lcbo, park, and boat launch blending privacy, convenience, and lifestyle in one exceptional property. (id:43934)
16950 County Rd 18 Road
South Stormont, Ontario
WOW! Affectionately known as "The Stone House on the 18," this extraordinary circa-1842 stone home is a rare offering in SDG-where heritage craftsmanship meets a meticulous, no-expense-spared modern restoration. Set back over 300 feet from the road on a picturesque 1.5-acre lot, this 184-year-old, 3 bedroom, 2.5 bathroom, South Stormont landmark offers privacy and timeless character. Completely gutted to the stone in 2022, the home underwent an extensive and professional two-year rehabilitation, and it shows in every detail. While preserving the soul of the original structure - including beautifully restored exposed wood beams and floors - the result is a ton of historic charm throughout the over 2,300 square feet of living space. The main level features an open kitchen/dining area, a bright and spacious living room, 2pc powder room and a convenient laundry room...all of which capture the historic details that honour the home's 19th-century origins. Upstairs, you'll find 3 bedrooms, each showcasing a striking exposed stone wall - another rare and stunning architectural feature that sets this home apart. The second floor also includes 2 beautiful and rustic bathrooms, one of which is an en-suite for the primary bedroom. Behind the scenes, no detail was overlooked. The home boasts all-new plumbing, electrical, ductwork, furnace, a/c, roof, windows, kitchen, bathrooms, water treatment system, along with spray foam insulation from the basement to the roof for exceptional sound proofing & energy efficiency. Outside, the exterior stone has been professionally repointed, and new front and back porches invite you to enjoy the peaceful country setting. The property also has a 24' x 24' carriage shed/barn/garage, a 30' x 12' Amish shed and a long, inviting, paved driveway. A true SDG treasure, this home is not just a residence - it is a legacy property, masterfully restored and ready for its next chapter. (id:43934)
928 Katia Street
The Nation, Ontario
OPEN HOUSE January 18th 2:00pm - 4:00pm AT 63 Chateauguay Street, Embrun. Welcome to the Amelia, a beautifully designed bungalow offering 1,501 square feet of well-balanced living space. With 3 bedrooms, 2 full bathrooms, and a spacious 2-car garage, this home delivers comfort and functionality in a single-level layout ideal for families, downsizers, or anyone seeking ease of living without sacrificing style. The open-concept design blends kitchen, dining, and living areas seamlessly, creating a bright and inviting space perfect for both everyday living and entertaining. With thoughtful flow and quality craftsmanship throughout, the Amelia makes single-level living feel effortlessly refined. Constructed by Leclair Homes, a trusted family-owned builder known for exceeding Canadian Builders Standards. Specializing in custom homes, two-storeys, bungalows, semi-detached, and now offering fully legal secondary dwellings with rental potential in mind, Leclair Homes brings detail-driven craftsmanship and long-term value to every project. (id:43934)
4432 Murray Road
Brockville, Ontario
Welcome to 4432 Murray Road - a beautifully updated and move-in-ready home set on a spacious, well-maintained corner lot with access from both roads and a convenient through driveway. Located just minutes from Brockville, this property offers the perfect blend of quiet country charm with the convenience of nearby shopping, schools, and highway access-ideal for commuters or growing families looking for space and privacy without sacrificing location.This versatile and inviting home offers 3+1 bedrooms, 2 full bathrooms, and a fully finished basement that includes a spacious rec room, home gym, extra bedroom and your own bar. The main level is thoughtfully designed for comfort and accessibility, featuring main-floor laundry, generous-sized bedrooms, and a natural flow throughout. The spacious, updated kitchen is both functional and stylish, with plenty of cabinetry, counter space, and clear sightlines into the formal dining room and bright, welcoming living room-perfect for entertaining or family gatherings.Outside, enjoy everything this property has to offer year-round. Cool off in the above-ground pool, relax in the hot tub, or unwind on the large lot surrounded by mature trees and green space. The attached heated and insulated garage adds comfort and practicality, while the Amish shed and additional garden shed provide ample storage and workspace. This is a rare opportunity to own a meticulously maintained home on a premium lot in a fantastic location. Whether you're looking for space, convenience, or a place to call home for years to come, 4432 Murray Road checks all the boxes. (id:43934)
17 Columbus Avenue
Ottawa, Ontario
Welcome to 17 Columbus Avenue, a 3-bedroom + den, 3-bathroom freehold townhome tucked just off North River Road and minutes from Ottawa's best amenities! Ideally situated on a quiet, friendly street, this truly one-of-a-kind home strikes the perfect balance between comfort and convenience. The driveway accommodates two vehicles and provides access to the attached garage, while a pathway leads to the front entrance where a spacious foyer with convenient powder room access sets the tone. Just a few steps up, the sun-filled living room showcases gleaming hardwood floors, patio doors opening to a walk-out deck, and a stunning double-sided wood-burning fireplace shared with the dining room, which is bathed in natural light from an overhead skylight. The kitchen offers a functional layout with white cabinetry, tile backsplash, and updated LED lighting. On the second level, you'll find two generous bedrooms, a full bathroom, and a versatile den featuring custom floor-to-ceiling built-in wooden library/office cabinetry - ideal as a home office, reading nook, or could be converted into a fourth bedroom. A dedicated laundry room with a large storage closet completes this level. The top floor is reserved for the private primary retreat, complete with a 5-piece ensuite, spacious walk-in closet, and a sunny terrace with retractable awning. The basement offers a workshop/storage area and direct access to the garage, where you'll also find a cedar closet. The location simply can't be beat - a very short walk to Loblaws, just 1.3 km to the Queensway, one block from the NCC river path network, the Rideau Sports Centre & Tennis Club, the Adawe Crossing pedestrian bridge to Sandy Hill and Ottawa U, super close proximity to downtown core, ByWard Market and steps to scenic pathways perfect for nature lovers. A rare offering in an unbeatable location - A truly special home that offers space, character, and a lifestyle you'll love. (id:43934)
56 Nancy Street
Russell, Ontario
Step into perfection with this stunning bungalow, where pride of ownership shines in every detail. Set on a premium lot with no rear neighbours, this home pairs elegance, comfort, and everyday functionality in the most captivating way. From the beautiful curb appeal to the meticulously maintained landscaping with irrigation-sprinkler system, its clear this property has been cherished and cared for. Inside, the airy open-concept layout welcomes you with warmth and style. The magazine-worthy kitchen is a true showstopper ,featuring a stylish sit-at island, gas stove, sleek finishes, and all the space you need to cook, entertain, and create lasting memories. The cozy living room and elegant dining space, framed by bright windows and patio doors, flow effortlessly together - perfect for gatherings big or small. On the main level, the primary bedroom retreat impresses with a spacious walk-in closet and spa-like ensuite. A second bedroom and full family bathroom offer comfort for loved ones or guests, while main-floor laundry and direct garage access add to the everyday ease of living. Step outside to your private paradise - a fully fenced oversized yard with wood-look PVC fencing and a striking quarry stone retaining wall. Thoughtfully landscaped and designed for both beauty and function, this backyard is a true extension of the home. Enjoy summer BBQs under the covered deck or on the expansive 16' x 16' interlock patio, unwind in the charming gazebo, and let the built-in sprinkler system keep your lawn effortlessly lush and green. Designed for both lively family gatherings and quiet evenings under the stars, this outdoor retreat truly has it all. This isn't just a home - it's a lifestyle. Don't miss your opportunity to own this Embrun gem! (id:43934)
12 Davis Lane
Rideau Lakes, Ontario
This executive, custom-built home in desirable South Point has been beautifully maintained and features +2,000 square feet of developed living space, 3+1 bedrooms, 1.5 baths, and situated on over an acre of land. This R-2000 home offers outstanding efficiency, comfort, and quality throughout. The heart of the home is the kitchen, featuring solid oak cabinetry, built-in appliances, and moveable custom island, perfect for both everyday meals and entertaining. The formal dining room looks through the architectural opening to the bright and open living room. Enjoy the outdoors in the south-west facing backyard with composite deck, gazebo, large storage shed, garden boxes and chicken coops, with access from the cozy sitting room. Convenient main floor laundry room and 2pc guest bath complete this level. Upstairs you will find the large primary suite, two additional bedrooms, and large 4pc bath with standup shower, soaker tub and best of all, a laundry shoot down to the main floor laundry. The living spaces flow seamlessly, with floors redone in the last 5 years and plenty of natural light enhanced by newer windows, and custom pull-down blinds in all bedrooms, kitchen, and 2pc bath. Privacy film on exterior windows of the bedrooms at the rear of the home add an extra layer of privacy. The fully finished basement extends your living space with a cozy family room, a 4th bedroom, and a spacious storage/utility room. Car enthusiasts and hobbyists will love the heated and insulated 3-car garage, complete with hot and cold water hookups and three access points to outside, while the paved driveway provides plenty of parking. Never worry about power outages, as this home is wired for a generator. All of this in a highly desirable neighbourhood in country-like setting, just 3 minutes to town or 3 minutes to the golf course! 24 hours irrevocable on all offers. (id:43934)
332 Gracewood Crescent
Ottawa, Ontario
STUNNING Semi-Detached by Tartan Homes! This Red Oak model offers over 2,600 sq. ft. of finished living space, featuring 3 Bedrooms + LOFT and 2.5 Bathrooms. Enjoy bright, spacious living areas and beautiful curb appeal with a widened interlock driveway plus garage. Step inside to a tiled foyer that flows into the open-concept living and dining room, complete with HARDWOOD flooring throughout the main level. The elegant kitchen impresses with GRANITE counters, glass-tile backsplash, 4 stainless steel appliances, breakfast area, island with extra seating, and tiled floors. It opens to the inviting great room, featuring a stone accent wall and cozy gas FIREPLACE. A grand curved oak staircase leads to the second level, where you'll find three generous bedrooms, a versatile loft (ideal as a flex space or potential 4th Bedroom), plush carpeting, full bathroom and a convenient laundry room. The primary suite includes a 4-piece ensuite, a large walk-in closet, and an additional sliding-door closet. The huge fully finished basement is perfect for entertaining, offering cozy carpeting, large windows, media wiring, and a 3-piece bathroom rough-in. Outside, enjoy your own backyard oasis! Fully fenced and beautifully landscaped with designer INTERLOCK, a gazebo, dining area, low maintenance and plenty of room to entertain! Built in 2014 and Ideally located in Findlay Creek, close to Schools, Parks, Splashpads, Trails, Shopping, Transit, and more. Come make this home yours today! (id:43934)
369 Wigston Drive
North Bay, Ontario
Welcome to Lake Nipissing, where the water, the sky, and the shoreline come together to create a life lived close to nature.Set along the peaceful shores of Lake Nipissing, this fully furnished three bedroom waterfront home offers the comfort of a classic lakeside retreat with the convenience of city living. From the moment you step onto the property, there is a sense of quiet, of space, and of timeless Northern charm. Inside, the home features an inviting living room, a dedicated dining room, and a bright eat-in kitchen that feels made for slow breakfasts and shared stories. The sunroom is a true highlight, filled with light and overlooking the water in sweeping panoramic views. The walkout porch extends the rustic feel outdoors, giving you perfect spot to watch the sunset, sip an evening drink, or simply breathe in the fresh lake air. Offered fully furnished, the home is ready for you to arrive and enjoy. Everything is set for relaxed weekends, extended stays, or a full-time move to the lake. Life on Lake Nipissing is all about embracing the outdoors. Spend your days boating, fishing, swimming, paddling, or exploring the beauty of every season. In winter, the lake transforms into a playground of snow and ice, offering activities that only Northern Ontario can deliver.Despite its peaceful setting, the property remains close to shops, dining, healthcare, and essential services. It is a rare blend of rustic tranquility and everyday convenience. Whether you dream of a year-round residence, a family cottage, or a cozy retreat for gatherings with friends, this home captures the timeless appeal of true Northern waterfront living.Here, memories are made easily, and the beauty of the lake is always close by. (id:43934)


