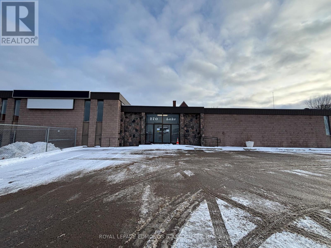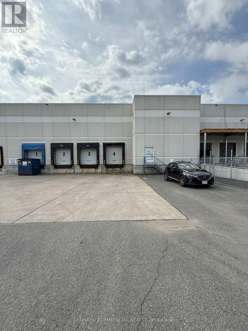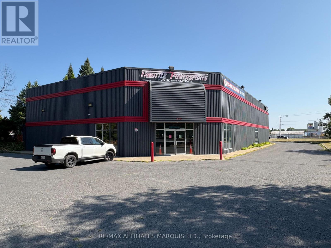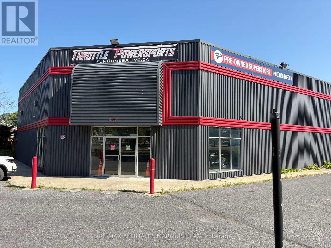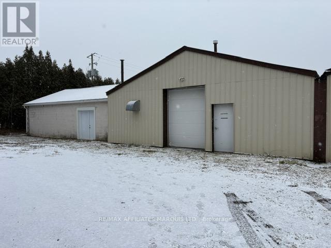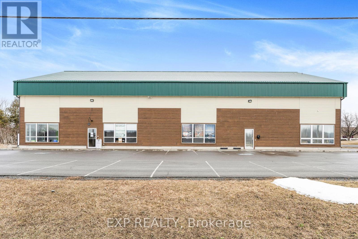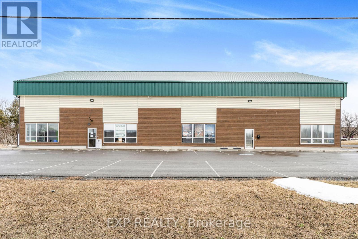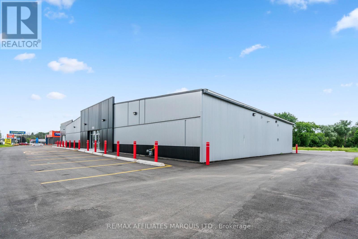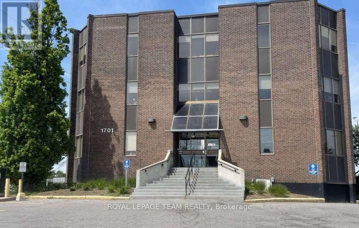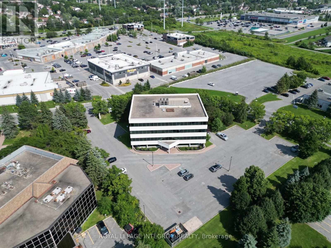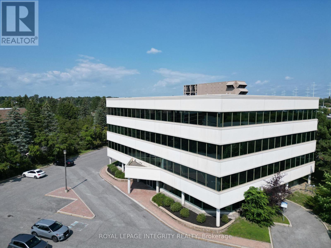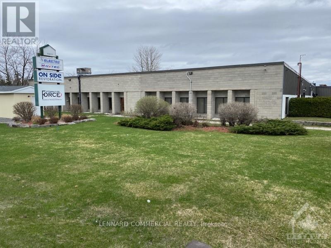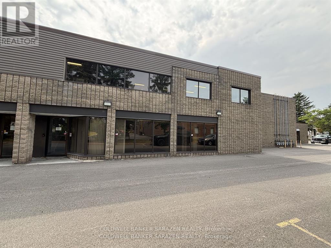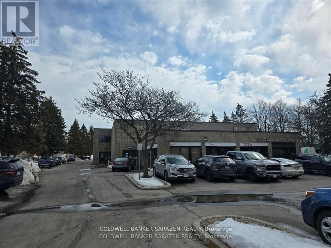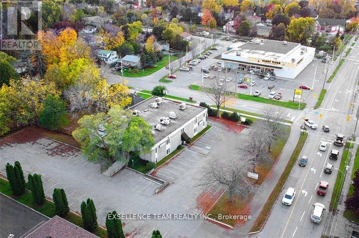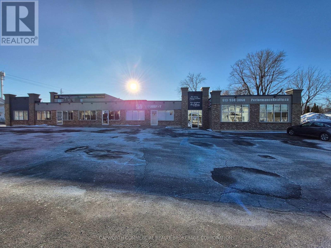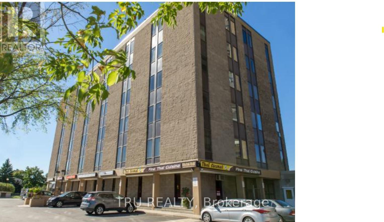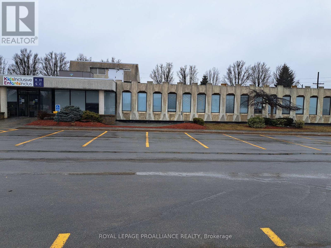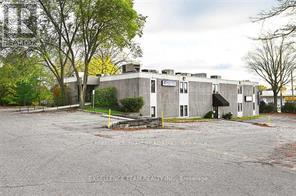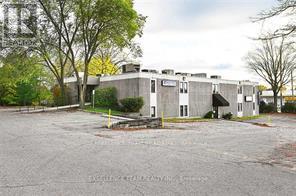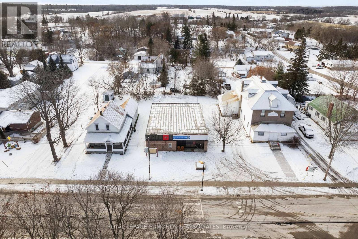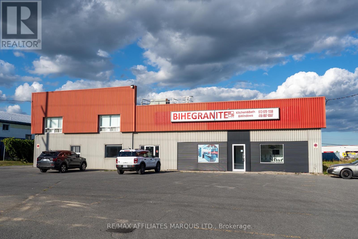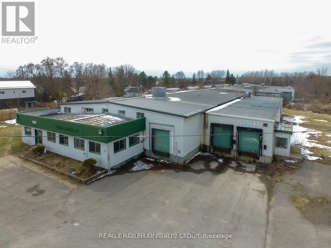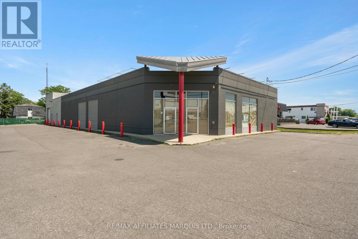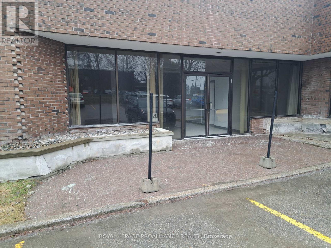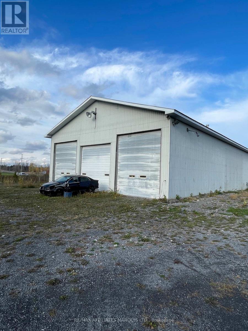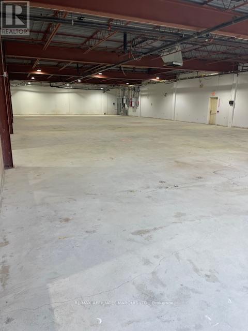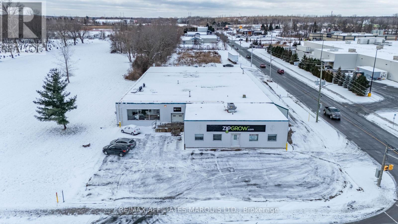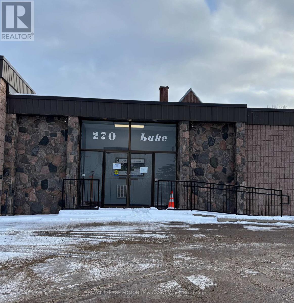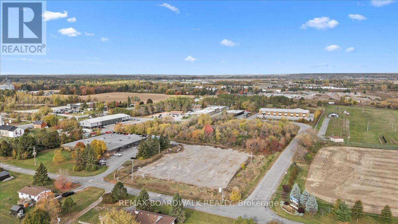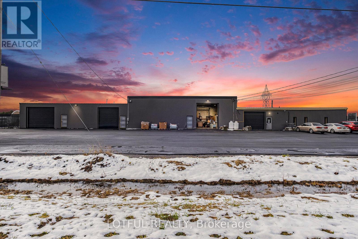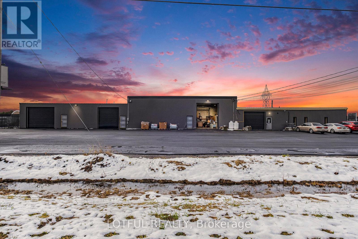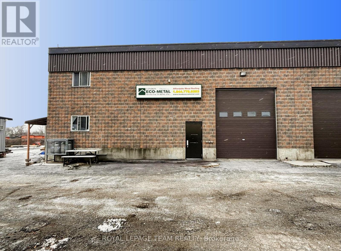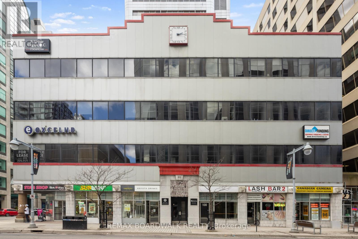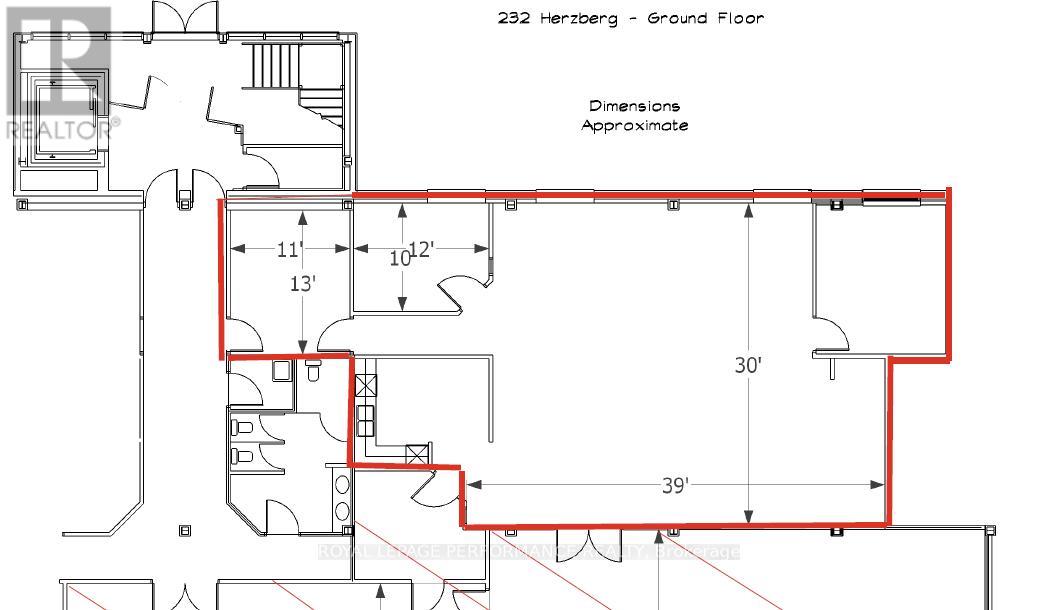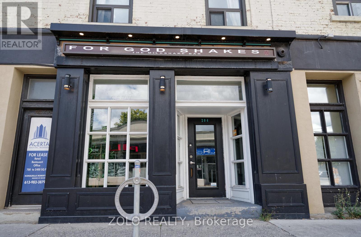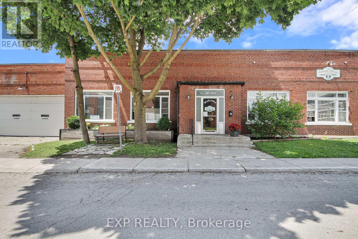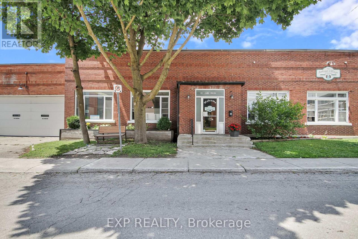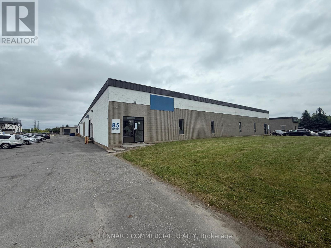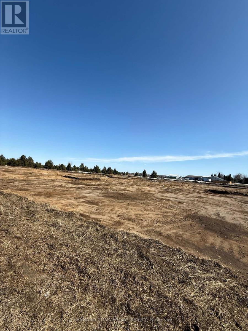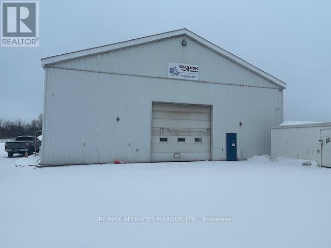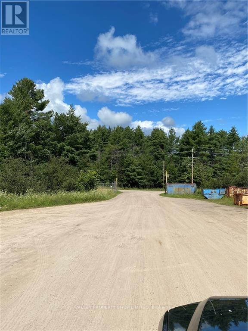We are here to answer any question about a listing and to facilitate viewing a property.
C - 270 Lake Street
Pembroke, Ontario
1,963 sq. ft. of office space available for lease in the heart of downtown Pembroke! This is the perfect opportunity to launch or grow your small business in a fantastic location offering excellent street exposure and plenty of parking. The middle unit features a spacious reception area, a convenient 2-piece washroom, dedicated file storage space, and three generous offices. Don't miss your chance to secure this prime location and elevate your business to the next level! Wheelchair accessible! (id:43934)
Unit 2 - 1165 Kenaston Street
Ottawa, Ontario
4 Dock loading Doors. 24FT Clear Height, 29,599 SF. Small Office space. Lunchrooms/Board Room. Ample on site parking. Automatic LED Lighting throughout. (id:43934)
901 - 75 Albert Street
Ottawa, Ontario
Located in the heart of Ottawa's busy downtown business district, the Fuller Building provides a comfortable environment for the modern executive. The Building offers distinguished corporate surroundings. Its proximity to major business and government complexes and the Provincial Courthouse, and its location on a main transit route and the LRT makes this Building convenient for both Tenant and client alike. This office unit has a total of 997 sq. ft. The present tenant is flexible and looking to sub-lease all the square footage, part of the square footage or share the space. The unit consists of reception desk, conference room, kitchenette, 2 private offices and other office area. (id:43934)
405 Ninth Street W
Cornwall, Ontario
This is a 12,694 sq ft commercial retail building with 9,641 sq ft & 3,053 sq ft of mezzanine area located on one of Cornwall's busiest streets and just across the Road from the Smart Centre mall and Walmart Superstore. It is situated on over 1.25 acres of land with a large paved lot and fenced in compound area. Ceiling heights vary from 17'+/- to 9'+/- under the mezannine. There is more than 25 car parking space on site. The property is being offered both for sub-lease and long term lease by agreement with the current Tenant and Landlord. The property can be accessed from two streets Brookdale Ave & Cumberland St. Net to the Landlord Rent is $13.50 per sq ft per annum for the main floor plus $5.50 per sq ft for the mezzanine floor area. Operating costs are available on request. Occupancy is immediate. (id:43934)
405 Ninth Street W
Cornwall, Ontario
This is a 12,694 sq ft commercial retail building with 9,641 sq ft on the main floor & 3,053 sq ft of mezzanine area located on one of Cornwall's busiest streets and just across the Road from the Smart Centre mall and Walmart Superstore. It is situated on over 1.25 acres of land with a large paved lot and fenced in compound area. Ceiling heights vary from 17'+/- to 9' +/- under the mezzannine. There is more than 25 car parking space on site. The property is being offered for Lease from the Landlord commencing Nov. 1 2026, and may be available immediately by sublease from the existing Tenant under MLS X12348435. The property can be accessed from two streets Ninth St. & Cumberland St. Net to the Landlord Rent is $13.50 per sq ft per annum for the main floor plus $5.50 per sq ft for the mezzanine floor area. Operating costs for 2024 were approximately $6.20 per sq ft per annum. (id:43934)
4 & 5 - 2107 Second Street W
Cornwall, Ontario
Units 4 & 5 at 2017 Second St West, total some 2,600 sq ft of main floor area at the rear of the building. There is one 10' x 9' overhead door and one double man door accessing the space. The space is available immediately and in part has catherdal ceiling with a max height of approximately 16 ft & 9 ft m/l at the eaves with a floor area of approximately 1,730 sq ft and an a large adjacent connected room with approximately 864 sq ftt. There are 2 washrooms in the Premises (1 x 3pc and 1 x 2pc). The Lease is fully gross to the tenant at $13.00 per sq ft per annum or $33,800 per yr plus HST. Rent is subject to annual increases that equal the percentage year over year change in the CPI for Canada. In the event the tenant has an active use other than warehouse, the Landlord reserves the right to adjust the Rental rate in line with the tenant's projected utility costs. (id:43934)
301 Industrial Boulevard
North Glengarry, Ontario
4560 SQFT This well-maintained newly built industrial building presents a rare opportunity for anyone seeking a versatile space in the heart of Alexandria's industrial district. Offering a total of 4650 square feet, the property is currently configured into two main areas, allowing for the ability to have both warehouse and office space. The building boasts an impressive 27-foot ceiling height at the peak and 20-foot on edges in the warehouse space, ideal for accommodating industrial racking, machinery, or specialized equipment. One 14.5-foot overhead garage door allows for efficient loading, unloading, and easy access for large commercial vehicles. Strategically located in a well-established industrial corridor, this property provides excellent connectivity to regional transportation routes, making it a desirable location for logistics, warehousing, light manufacturing, or service-based businesses. The flexibility of the layout, combined with the buildings structural integrity and clear span interior, makes it suitable for a wide range of commercial applications. If your a business owner in need of a professional, scalable space, 299 Industrial Blvd offers both functionality and long-term value in a growing economic area. (id:43934)
299 Industrial Boulevard
North Glengarry, Ontario
4560 SQFT This well-maintained newly built industrial building presents a rare opportunity for anyone seeking a versatile space in the heart of Alexandria's industrial district. Offering a total of 4650 square feet, the property is currently configured into two main areas, allowing for the ability to have both warehouse and office space. The building boasts an impressive 27-foot ceiling height at the peak and 20-foot on edges in the warehouse space, ideal for accommodating industrial racking, machinery, or specialized equipment. One 14.5-foot overhead garage door allows for efficient loading, unloading, and easy access for large commercial vehicles. Strategically located in a well-established industrial corridor, this property provides excellent connectivity to regional transportation routes, making it a desirable location for logistics, warehousing, light manufacturing, or service-based businesses. The flexibility of the layout, combined with the buildings structural integrity and clear span interior, makes it suitable for a wide range of commercial applications. If your a business owner in need of a professional, scalable space, 299 Industrial Blvd offers both functionality and long-term value in a growing economic area. (id:43934)
550 Stewart Boulevard
Brockville, Ontario
Address: 550 Stewart Blvd. Zoning - C4 in Brockville Building area = 4,282 sq. ft. rentable floor area available with full metal liner panel height ranges from approximate 13 on side to about 18 in centre. Unit has its own entrance, OH door, 2 piece washroom, HVAC, electrical panel. Electrical for each unit is 200AMP - 120/208Volt. There is a two piece bathroom in the building. Basic Rent: $13.00/sq ft/annum fully net to Landlord for the 1st year of a 5 yr min lease. Basic Rent will increase by $0.25 per sq ft per annum in each year of the term In addition to Basic Rent, Tenant to be responsible for 22.8% of Operating Costs for 2025 estimated at +/- $8.00 sq ft per annum. Realty Taxes are an estimate. Property is not assess as yet for taxes due to construction and reno's. Tenant to pay utilities and other costs typical to a tenant of commercial space with Care free net to the Landlord lease. Main electrical room is 130 sq. ft and serves both buildings, tenant not to have access (main service for both buildings is 600AMP 3 phase, 120/208V) (id:43934)
216 - 1956 Robertson Road
Ottawa, Ontario
Professional Office Space for Lease in the heart of Bells Corners, this second-floor office space is ideal for startups, growing businesses, or professional firms seeking a well-managed and recently upgraded building. This 2,315 sq. ft. suite features 10 enclosed offices with flexible layout potential, divisible to accommodate a variety of tenant requirements, perfect for creating boardrooms, open-concept work areas, or kitchenette spaces to suit your operational needs. Large windows throughout provide excellent natural light, creating a bright and inviting work environment. Recent updates include fresh paint, new carpeting, and modern window blinds, ensuring a clean and professional appearance. Additional highlights: Ample surface parking for staff and visitors. Walking distance to a wide range of amenities, including restaurants, retail stores, and essential services. Lease Details: Rental Rate: $12.50/SF/year, Additional Costs (Property Tax, Condo Fees, Misc.): $16.10/SF/year. Plus applicable HST. (id:43934)
Ll22 - 1701 Woodward Drive
Ottawa, Ontario
SUB-LANDLORD WILLING TO OFFER UP TO 3 MONTHS FREE RENT for a deal done by March 1!... Excellent sublease opportunity for well-located office space on Woodward Drive! Offering attractive lease rates and a flexible short-term sublease (with potential to secure a longer term), this bright and functional unit features a welcoming reception/waiting area, two spacious private offices, an open work area suitable for multiple workstations, and a kitchenette with sink. The building provides elevator access, on-site parking, and pylon signage for added visibility. Conveniently positioned with public transit at the doorstep and immediate access to HWY 417 East & West, making it ideal for commuters and clients alike. Additional Rent Estimate for 2026 is $15.30 psf. Available immediately! (id:43934)
300 - 135 Michael Cowpland Drive
Ottawa, Ontario
This bright and versatile third-floor office suite offers approximately 4,400 rentable square feet with direct access from the elevator This bright and versatile third-floor office suite offers approximately 4,400 rentable square feet with direct access from the elevator lobby. Located at the entrance to the South Kanata Business Park, the property provides excellent visibility, convenient access to major transportation routes, and close proximity to a variety of nearby amenities. The suite features a mostly open-concept layout with a welcoming boardroom near the entrance, providing a flexible workspace that can easily accommodate a range of office configurations. A staff kitchenette or lunchroom area is already built within the space. On-site surface parking is included at no additional charge, with a generous ratio of three spaces per 1,000 square feet, and common area washrooms are available on each floor. The net rent starts at $12.00 per square foot in the first year, with annual escalations, while operating costs-including all utilities-are estimated at approximately $13.00 per square foot for the current year. This property offers an ideal setting for businesses looking for bright, efficient, and cost-effective office space in a professional environment, surrounded by excellent local amenities including restaurants, coffee shops, gyms, and more. (id:43934)
300 - 135 Michael Cowpland Drive
Ottawa, Ontario
This bright and functional third-floor office suite offers approximately 4400 rentable square feet with direct access from the elevator lobby. Ideally located at the entrance to the South Kanata Business Park, the property provides excellent visibility, convenient access to major routes, and a wide range of nearby amenities. The space is currently configured as a mostly open-concept layout with a welcoming boardroom near the entrance, offering flexibility for a variety of office uses. On-site surface parking is included at no additional charge, with a generous ratio of three spaces per 1,000 square feet, and common area washrooms are available on each floor. The net rent starts at $12.00 per square foot in the first year, with expected annual escalations, while operating costs including all utilities are estimated at a very reasonable $13.00 per square foot for the current year. The total rentable area is 4,400 square feet. A staff kitchenette or lunchroom area can also be added increasing the total area by approximately 200 square feet. This property offers an excellent opportunity for businesses seeking bright, efficient, and cost-effective office space in a professional setting, with coffee shops, restaurants, and walking trails all within easy reach-supporting a balanced and enjoyable work environment. (id:43934)
5977 Hazeldean Road
Ottawa, Ontario
6,000 SF office space remaining. Multiple offices and meeting rooms. Outside storage compound approx. 10,000 SF available at an additional cost. Ample free parking is available on site. 6-minute drive to HWY 417 at either Carp Road or Terry Fox Drive (id:43934)
8 - 155 Terence Matthews Crescent
Ottawa, Ontario
Great leasing opportunity in the Kanata South business park off of Eagleson Rd. Conveniently located at 155 Terence Matthews #8 offers approximately 3,800 square feet of versatile space. Featuring 7 offices, 2 conference rooms, a large open working area, workshop, 2 kitchenettes, and 2 bathrooms per floor, and 7 parking spaces. Double doors also provide potential for deliveries and logistics. IP4 Zoning. Base rent: $11.75/SF. Operating cost: 12.25/SF. Tenant inducements are being offered on terms over 4 years. (id:43934)
1&8 - 155 Terence Matthews Crescent
Ottawa, Ontario
Great leasing opportunity in the Kanata South business park off of Eagleson Rd. Conveniently located at 155 Terence Matthews, this office condo features 2 units, #1 and #8, which offers approximately 7,200 square feet of versatile space. Featuring 15 offices, a meeting room, open concept working area on the 2nd level, 4 bathrooms and 4 roof top units for heating and cooling. The space has a storage/loading area with double door access and a total of 15 parking spaces allocated to the 2 units. The total space of both units is 7,200 sqft, which consist mainly offices and open working areas. The main level measures approx 4,000 sqft and the second level is 3,200 sqft approx. IP4 Zoning. Base rent: $11.75.sqft. Operating cost: 12.25/sqft. Tenant inducements are being offered on terms over 4 years. (id:43934)
1 - 155 Terence Matthews Crescent
Ottawa, Ontario
Great leasing opportunity in the Kanata South business park off of Eagleson Rd. Conveniently located at 155 Terence Matthews #1 offers approximately 3,400 square feet of versatile space. Featuring 4 offices, 2 conference rooms, an open working area, kitchenette, and bathroom. The space has a storage/loading area with double door access and a total of 8 parking spaces. IP4 Zoning. Base rent: $11.75.sqft. Operating cost: 12.25/sqft. Tenant inducements are being offered on terms longer than 4 years. (id:43934)
309 Unit 105 Park Street N
Brockville, Ontario
Great opportunity to establish your business in a well maintained building.This professional building is in a great location with high visibility on a Park street in Brockville.Possible uses include business/professional offices legal, medical, physio, therapy-related clinic, insurance, education or other personal service establishments, etc. There is ample parking and square footage could be arranged to meet your needs, depending on your requirements.. If more space is required there are other units available.The units are for lease at $11.00/sq ft per annum available immediately(base rent).All leases are triple net(triple net expenses projected at approx.$11.50 sq.ft. per annuum), Tenants will be responsible for signage, signage permits, improvements, any required business operating license or permits that may be required by the municipality.The ground floor space and the first floor space offer excellent visibility,signage,vehicular and pedestrian access. (id:43934)
309 Unit 104 Park Street
Brockville, Ontario
Great opportunity to establish your business in a well maintained building.This professional building is in a great location with high visibility on a Park street in Brockville.Possible uses include business/professional offices legal, medical, physio, therapy-related clinic, insurance, education or other personal service establishments, etc. There is ample parking and square footage could be arranged to meet your needs, depending on your requirements.. If more space is required there are other units available.The units are for lease at $11.00/sq ft per annum available immediately(base rent).All leases are triple net(triple net expenses projected at approx.$11.50 sq.ft. per annuum), Tenants will be responsible for signage, signage permits, improvements, any required business operating license or permits that may be required by the municipality.The ground floor space and the first floor space offer excellent visibility,signage,vehicular and pedestrian access. (id:43934)
201 - 722 Pitt Street
Cornwall, Ontario
High-traffic corner unit second floor location in the heart of Cornwalls main commercial corridor! This turn key office space offers closed office suites, a board room, a washroom, a lobby/waiting area and a kitchenette. Ideal for national retailers, local professional businesses, or service providers seeking exceptional visibility, ample parking space for clients and staff and low build-out/fit-up costs.Located at the intersection of Pitt Street and a busy cross street, this prominent corner unit benefits from: Excellent street exposure, large display windows, ample on-site and nearby parking and flexible configurations to suit your needs! Additional rent $14.86/sf for 2025. (id:43934)
107,108,109 - 1390 Prince Of Wales Drive
Ottawa, Ontario
Three offices at 1390 Prince of Wales, with combined square footage of 2133. Unit 107 of587 sq ft, unit 108 of 639 sq ft and unit 109 of 907 sq ft. Ideal for your business in a perfect location. The office rent is $11 per sq ft, additional common area fees are $17.99. RENT INCLUDES: WATER&SEWER, HYDRO,HEAT,PROPERTY MANAGEMENT, PARKING, POOL ACCESS,PROPERTY TAX. Parking lots are available for $50 each. VERY DESIREABLE LOCATION ACCROSS HOGGS BACK, RIDEAU RIVER , CARLETON UNIVERSITY , EXPERIMENTAL FARM, MOONEYS BAY AND MULTIPLE RESTAURANT AND SHOPPING PLAZA. (id:43934)
2 - 2479 Parkedale Avenue
Brockville, Ontario
BROCKVILLE is the picturesque "City of the Thousand Islands" located on Canada's southern shore. It's dynamic location positions it one hour south of Ottawa, the nation's capital' less than 2 hours from Montreal, 1 hour from Kingston, 3 hours from Toronto and in between two international bridges on the St. Lawrence River. We are offering over 7100 sq. ft. in this bright well maintained building situated in the city's north end, high traffic area. This unit currently offers 12 offices, board room, reception area, eat-in kitchen and a spacious open concept production area. C-2 zoning would suit: Retail, Office, Child Care, Behavioural Analysis Centre, Vocational training, Professional services and more. Attractive common area bathrooms and plenty of on site parking. Available immediately. (id:43934)
309 Park St/unit 105 Street
Brockville, Ontario
Great opportunity to establish your business in a well maintained building.This professional building is in a great location with high visibility on a Park street in Brockville.Possible uses include business/professional offices legal, medical, physio, therapy-related clinic, insurance, education or other personal service establishments, etc. There is ample parking and square footage could be arranged to meet your needs, depending on your requirements.. If more space is required there are other units available.The units are for lease at $11.00/sq ft per annum available immediately(base rent).All leases are triple net(plus CAM = CAM projected at approx.$11.50 sq.ft. per annuum), Tenants will be responsible for signage, signage permits, improvements, any required business operating license or permits that may be required by the municipality.The ground floor space and the first floor space offer excellent visibility,signage,vehicular and pedestrian access. (id:43934)
309 Park/unit 206 B Street
Brockville, Ontario
Great opportunity to establish your business in a well maintained building.This professional building is in a great location with high visibility on a Park street in Brockville.Possible uses include business/professional offices legal, medical, physio, therapy-related clinic, insurance, education or other personal service establishments, etc. There is ample parking and square footage could be arranged to meet your needs, depending on your requirements.. If more space is required there are other units available.The units are for lease at $11.00/sq ft per annum available immediately(base rent).All leases are triple net(plus CAM = CAM projected at approx.$11.50 sq.ft. per annuum), Tenants will be responsible for signage, signage permits, improvements, any required business operating license or permits that may be required by the municipality.The ground floor space and the first floor space offer excellent visibility,signage,vehicular and pedestrian access. (id:43934)
1765 Beachburg Road
Whitewater Region, Ontario
Multi-functional commercial space for lease in the ever-growing village of Beachburg! Ideally located on the main drag with great street exposure, this 1763 Sq. ft space offers loads of potential with lots of natural light and a large open floor plan to customize to your needs. Would make an excellent retail store, office space, etc. Loads of possibilities here! Shares a common area with the Scotiabank ABM. (id:43934)
1397 Rosemount Avenue
Cornwall, Ontario
Prime opportunity to secure an industrial space with convenient access to the 401 Trans Canada highway. This spacious unit features high ceilings, concrete floors, and a functional mezzanine level with additional office/storage potential. The space is ready to accommodate a wide range of uses. Reach out now for more information. (id:43934)
124 Grenville Way
Merrickville-Wolford, Ontario
Up to 50,000 sq ft manufacturing plant/warehouse: an amazing multi-use building on 4.29 acres. Temporary or Household Storage, Recreation such as Pickle Ball, Tennis or even Golf. Distribution Centre and so many more uses. Solid concrete floors throughout with multiple exterior access points. 16 ft clear ceiling height with lighting throughout. Excellent electrical distribution throughout building. Propane radiant tube heating throughout. 1,000 sq ft of office space with washrooms, kitchen facilities and reception area available. SO many opportunities within 1 building. More than adequate parking (large paved lot spanning the front of the building. Access to building off of of Broadway Street. Great location: access to truck routes & proximity to a future rail spur. M1 zoning. Was a former manufacturing facility. (id:43934)
1139 Brookdale Avenue
Cornwall, Ontario
7,785 sq ft of Prime Commercial space available on Brookdale Ave. at the corner of Twelfth St., Cornwall. Building is in excellent condition with Central Air +/- 12- 14 ft ceiling height in Retail space and +/- 18 ft in service bay. There are 15 parking spaces. There are 3 entrances to the site, one off Brookdale Ave. and 2 off Twelfth St. 200 amp hydro service @600 volts with 45 kva transformer. There are two 2 piece washrooms. Auto entrance/exit doors offer barrier free accessibility, excellent lighting, Exterior renovation has just been completed and the building is in excellent condition. Basic Rent is set at $10.00 per sq ft per annum (+/- 77,850.) on a fully net to landlord basis plus escalator of $0.25 per sq ft per annum+ 2025 Operating Costs including utilities and management are +/- $8.00 per sq ft per annum. Building is vacant and available for lease now. (id:43934)
4 - 555 California Avenue
Brockville, Ontario
Only unit available in busy commercial plaza that offers a mix of retail and personal services. Very good location, at the doorstep to Brockville's active commercial/industrial area in the city's north east sector. Only one minute from the 401 corridor that can take you to Ottawa (1 hr.), Montreal (2 hrs.), Toronto (3 hrs.) and in between two international bridges. Just under 6,000 sq. ft. that you can use for retail space or storage/wharehousing, C6 zoning. Office and two bathrooms included. This unit has two separate loading dock doors. Good traffic, major box stores, new hotel and Home Depot are your neighbours. (id:43934)
75 Dickinson Drive
South Stormont, Ontario
The subject building is a single story wood frame garage built in the 1990's which is 6,000 sq ft with a 19 ft ceiling height, concrete floor slab, 4 grade level garage doors. The building is heated 3 suspended gas furnaces and forced air heat in office. The lot size is 150' x 350' or 1.2 acres. The site is level and most of the site is covered with gravel. Exellent location near Highway 401 exit (id:43934)
2901 Marleau Avenue
Cornwall, Ontario
This offering is an approximate 27,600 sq ft light industrial building with 2 dock level and 2 drive in overhead doors. Space can be divided into several configurations varying from 5,290 sq ft to the entire facility. The building is fully sprinklered. There are several washrooms in varying parts of the facility. Each unit would have a 10' x10' grade level overhead plus mandoor.. Heating is by Gas fired unit heaters with HVAC in finished areas. Tenants will share paved parking (165) in proportion to occupancy. Power is 600 amp, 3 phase 108/240 volts for the whole building. Asking Rent is $8.00 per sq ft per annum net to the Landlord, with costs of operations (TMI) for 2025 estimated at $3.75 per sq ft per annum. Tenants will pay untilities and other costs typical of a tenancy (id:43934)
650 Cumberland Street
Cornwall, Ontario
18,000 + sq ft downtown warehouse/light industrial/wholesale outlet location with +/- 15,770 sq ft of plant space incl. 1,387 sq ft unheated storage and 2,315 sq ft of office area, . Varied Ceiling heights but 12.5 ft average 3 dock doors and one drive in door. The building is partially airconditioned, 2 bathrooms . Building works best for a single tenancy. Close to Walmart, ideal location close to Brookdale Ave. the 401 and Bridge to the USA. Basic Rent is $7.50 per sq ft per annum fully net to the Landlord, CAM est = Property tax 14,243, Water rates 1,573, Snow removal 4,000,Ins 3,498, R&M & Admin- +/- 7,000. 2025 CAM est $1.70/sq ft + Utilities Gas $6,789, Elec 6,000. last year (id:43934)
A,b - 270 Lake Street
Pembroke, Ontario
5,760 sq. ft. of prime space available for lease in downtown Pembroke, complete with abundant parking! An excellent opportunity for your business to expand into a versatile space with outstanding street exposure and plenty of parking. The upper level includes four spacious offices, a 3-piece washroom, and a massive open area ready to be transformed into additional offices, a retail showroom, studio, or whatever your business needs. The lower level offers 11 well-proportioned offices, a welcoming reception area, a boardroom, two 2-piece washrooms, and a lunchroom. Perfect for businesses looking to grow and make a lasting impression! (id:43934)
1415 California Avenue
Brockville, Ontario
This property is located in the North end of Brockville easily accessible from the 401 highway. UP TO 12500 feet available in 2500 foot increments. All leases are triple net. Cam Costs are approximately $6.00. This well-maintained building is located in an easily accessible commercial/retail complex with easy access to the 401 transportation corridor. Each unit has potential for office space at the front of the unit, one truck level loading dock, 14 ft. clear warehouse ceiling height and is ideal for a variety of commercial/industrial/retail uses. Plenty of parking available and loading area recently improved. Signage available on each unit and pylon. (id:43934)
2167 Mcgee Side Road E
Ottawa, Ontario
Up to 60,000 SF of outdoor storage yard for lease at 2167 McGee Side Road. Flexible pad sizes available from +/- 5,000 SF to 15,000 SF+. The landlord provides year-round road maintenance and snow clearing for the common area. A 24' central access road is designed for tractor-trailer circulation. Corner lot location with excellent access to Hwy 417 via Carp Road. Fencing and lighting options are available. Lease rates starting at $3.50/SF. Price based on lease of 15,000 square ft or more. Contact for availability and details. (id:43934)
Lot 2- 6682 Bank Street
Ottawa, Ontario
Excellent opportunity to lease a versatile industrial property situated on approximately 25 acres. offers extensive land suitable for outdoor storage, scrap yard operations, equipment storage, and other industrial uses Lease price is negotiable and varies depending on the portion of the property leased. Ideal for businesses requiring large yard space. For additional details, permitted uses, and to discuss leasing terms, please contact the listing agent directly. (id:43934)
Lot 1- 6682 Bank Street
Ottawa, Ontario
Excellent opportunity to lease a versatile industrial property situated on approximately 25 acres. offers extensive land suitable for outdoor storage, scrap yard operations, equipment storage, and other industrial uses Lease price is negotiable and varies depending on the portion of the property leased. Ideal for businesses requiring large yard space for additional details, permitted uses, and to discuss leasing terms, please contact the listing agent directly. (id:43934)
4 - 5649 Power Road
Ottawa, Ontario
Excellent sublease opportunity for high-bay industrial space with great outdoor storage. The space consists of approximately 3,750 SF of clear-span warehouse space featuring ~20-foot ceiling heights, ample power, and an oversized grade-level loading door measuring approximately 14' high x 12' wide. This offering also includes approximately 5,000 SF of secured outdoor storage and ample on-site parking. Well suited for a variety of industrial uses. Take advantage of attractive lease rates! This is a rare opportunity that will not last long! Located in Ottawa's South End near the airport and just south of Findlay Creek, easy access to Bank Street, Highway 417, and much more! Additional rent approx. $4.32 (2025). Net Lease Rate is not $1.00 - Contact for more information! (id:43934)
108 - 96 Bank Street
Ottawa, Ontario
PRIME Bank St Location in the heart of Ottawa's central business district! Presents opportunity for leasing full floor of recently built out office spaces. Second floor offers a functional mix of private offices, meeting rooms, a printer room, a welcoming reception area, and a secure storage room as well as a kitchenette, and dining area, providing modern space for collaboration and staff use. Offering exceptional exposure and accessibility. This property allows for a range of professionals, institutional, or creative office uses as is proximity to governmental uses. Close to LRT and OC transit station. This layout is ideally suited for a professional services firm. Enjoy impressive skyline views. Maximize usable space while offering flexible layout options tailored to tenant needs. Expansive windows that bring in abundant natural light. Minutes away from Parliament Hill. Numerous amenities within easy walking distance. (id:43934)
101 - 232 Herzberg Road
Ottawa, Ontario
Exceptional Sublease Office Opportunity in the Heart of Kanata North at 232 Herzberg Road, 1,995 Rentable sqft. Contact agent for rates. Elevate your business in Ottawa's premier technology hub. This bright, modern, and fully-functional office suite is designed for high-growth tech firms or professional service providers seeking a prestigious address with turnkey convenience. Renovated in 2018, the unit features a contemporary fit-up natural light and fosters a collaborative atmosphere. Move-In Ready: Modern aesthetic with high-quality finishes completed in 2018.Functional Layout: A welcoming reception area, two private executive offices, and a spacious open-concept work zone. Convenience On-Site: Private, modern kitchenette/bistro area for staff. Furniture Negotiable: Plug-and-play office furniture can be included, significantly reducing your initial capital expenditure. Located at 232 Herzberg Road on the ground floor, you are positioned in the epicenter of the Kanata North Technology Park, Canada's largest tech cluster. Parking: Generous on-site parking for both employees and clients. Accessibility: Quick access to March Road, Teron Road, and Highway 417, ensuring an easy commute from across the National Capital Region. Amenities: Minutes away from the Brookstreet Hotel, Marshes Golf Club, and a wide array of dining, fitness, and retail options. Perfect For: Tech Scale-ups looking for a professional footprint, Professional Services (Law, Accounting, Consulting) requiring a mix of private and open space, Satellite Offices for firms wanting to be close to Kanata's tech titans. Term until January 2029. OpEX Actual for 2024 was $13.60 psf. (id:43934)
00 Pembroke Street E
Laurentian Valley, Ontario
Land Lease Opportunity on main artery in close proximity to several major developments. (id:43934)
204 Dalhousie Street
Ottawa, Ontario
Prime ByWard Market opportunity! Approx. 690 sq. ft. of modern retail/café space with basement storage and 1 designated parking spot included. Excellent visibility and foot traffic at 204 Dalhousie Street, perfect for café, retail, or specialty food concepts. Available for sub-lease until August 31, 2029. Contact for details on this competitive sub-lease rate. (id:43934)
12 Maple Avenue
Smiths Falls, Ontario
Prime leasing opportunity in the heart of the ever-growing Smiths Falls market. This unique property allows for an almost countless amount of interesting possibilities (see attached document for complete list of zoning designation) including but not limited to medical, health and wellness services (physiotherapy, dentist, veterinary clinic, osteopathy, etc) and fitness oriented businesses. There are various unit configurations available in this building that boasts almost 7,000 square feet. With a population of over 22,000 residents located within a 15-minute drive, this property is centrally situated on the corner of William Street and Maple Avenue, just 1 block down from the City's busy downtown area. With 14 dedicated parking spots, the property is also surrounded by numerous street parking options. The building, which boasts 20 foot ceilings and no load-bearing walls, went through many updates over the past couple of years. The Landlord is willing to work with the right tenant on any renovations/build out options, including outside signage. (id:43934)
12 Maple Avenue
Smiths Falls, Ontario
Prime leasing opportunity in the heart of the ever-growing Smiths Falls market. This unique property allows for an almost countless amount of interesting possibilities (see attached document for complete list of zoning designation) including but not limited to medical, health and wellness services (physiotherapy, dentist, veterinary clinic, osteopathy, etc) and fitness oriented businesses. There are various unit configurations available in this building that boasts almost 7,000 square feet. With a population of over 22,000 residents located within a 15-minute drive, this property is centrally situated on the corner of William Street and Maple Avenue, just 1 block down from the City's busy downtown area. With 14 dedicated parking spots, the property is also surrounded by numerous street parking options. The building, which boasts 20 foot ceilings and no load-bearing walls, went through many updates over the past couple of years. The Landlord is willing to work with the right tenant on any renovations/build out options, including outside signage. (id:43934)
85 Bentley Avenue
Ottawa, Ontario
Contact listing agent for net rent rates. Two dock loading doors, with the potential to convert one into a drive-in door. 16-foot clear height throughout the entire building. Front showroom with four private offices. Two washrooms (male and female), ample on-site parking for trucks and employees, fully sprinklered building, available immediately, competitive net rental rates (id:43934)
3112 Carp Road
Ottawa, Ontario
Prime Heavy Industrial Land for Lease or Build-to-Suit | 3112 Carp Road. Located just 6 minutes from Highway 417, 3112 Carp Road features over 300 feet of frontage on a major arterial road in Ottawa's west end. This 3.85-acre heavy industrial (HI) parcel presents a rare opportunity for businesses seeking premium industrial space with excellent access and customization potential. Property Highlights: Zoned Heavy Industrial (HI). Up to 50,000 SF of industrial space available. Immediate land lease options are available. Build-to-suit solutions with occupancy possible within 24 months. Custom-Built to Meet Your Needs: 17Sixty Developments offers the ability to design and construct a fully customized building, featuring a clear height of 32 ft or more. Dock loading doors and drive-in doors. Customized column spacing to suit operational layouts. As much office space as the tenant requires. The site also includes ample onsite parking for trucks, trailers, and equipment, making it ideal for logistics, warehousing, or heavy industrial users. Don't miss this unique opportunity to secure a custom industrial facility in a prime location! (id:43934)
18060 Glen Road S
South Glengarry, Ontario
This property is For Lease. There are some 45 acres in total. The Landlord is prepared to subdivide the area under lease to several tenants. Smaller parcels of vacant land could be leased at $1.00 per sq ft per annum. Currently the entire developed site is is approximately 12 acres and is ready for use. The entire site is 45 acre total land area. The main site is under contract now and the property is improved with an approximately 4, 400 sq ft service bay building and a separate 1,350 sq ft of office area with 2 washrooms. The office area is airconditioned, has baseboard elect heat and two washrooms. Site is serviced with well and septic system. The Service garage is not air conditioned but has propane heat. Ceiling height in the service area is approximately 18 ft and there are two grade level doors, one at each end of the Building for flow through travel. Property is tenanted at present. Visits by preapproved appointment only (id:43934)
543 Witt Road
Laurentian Valley, Ontario
Secure Outdoor Storage Available. Great for Trucking, Logging, Aggregate or other commercial uses. (id:43934)

