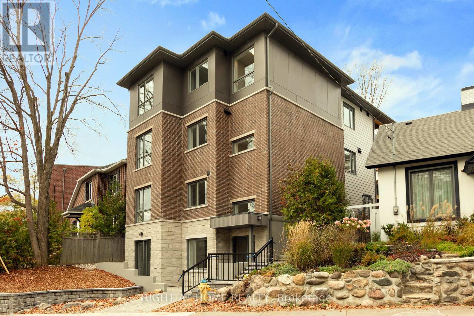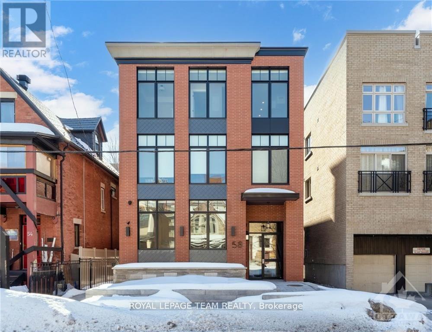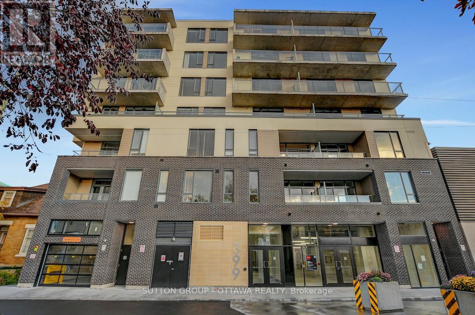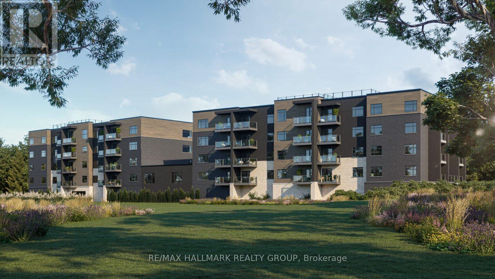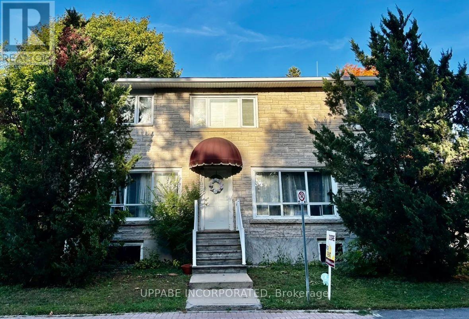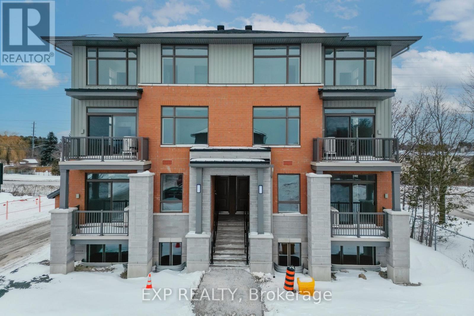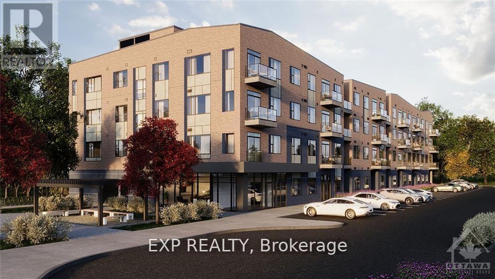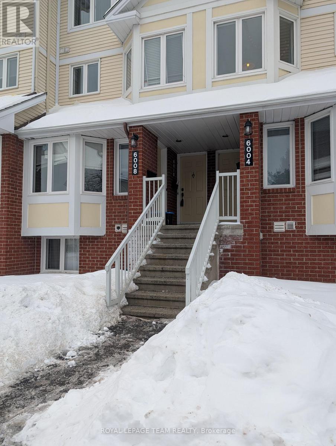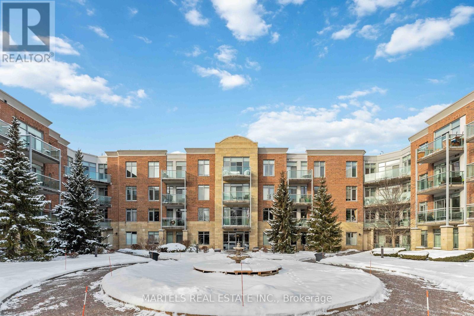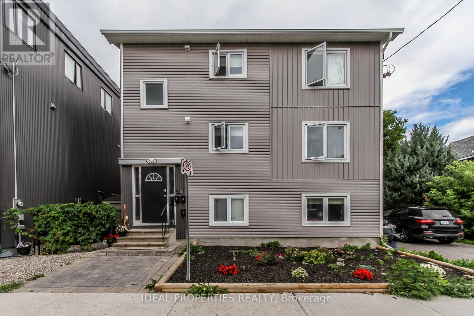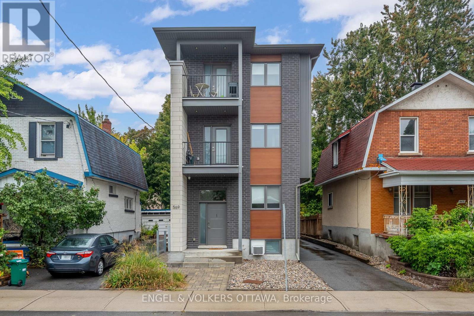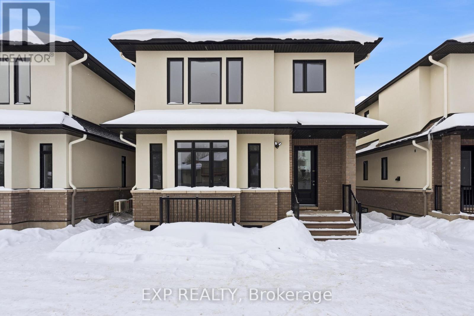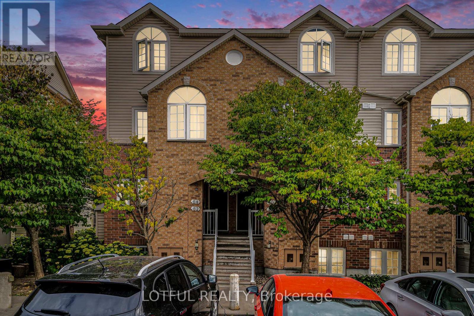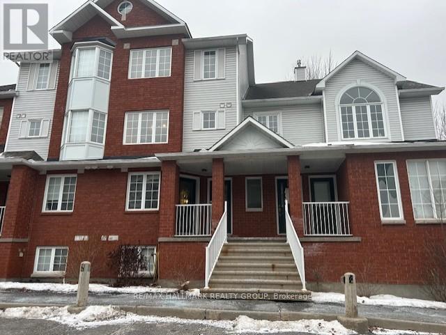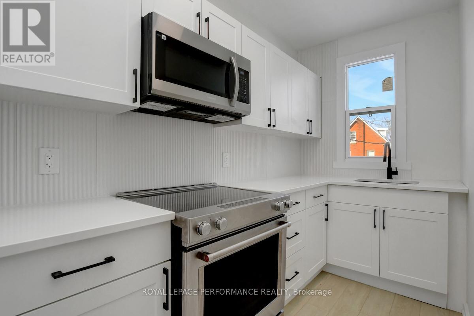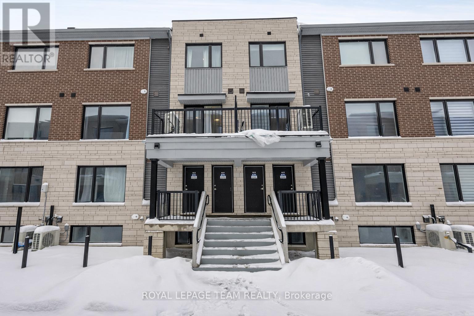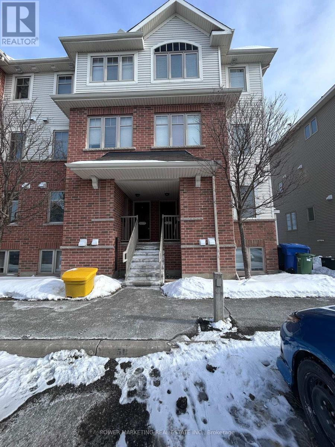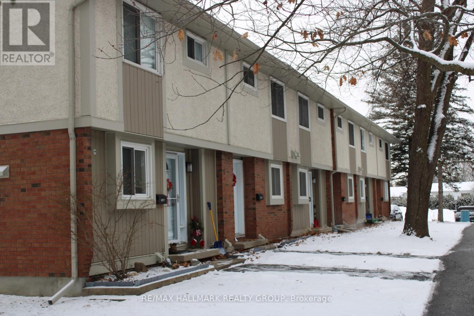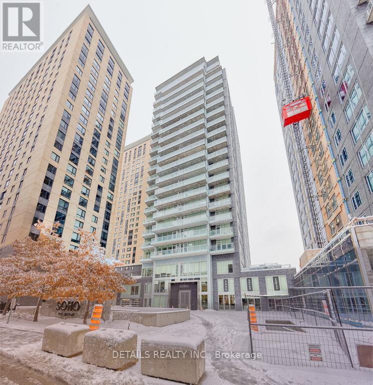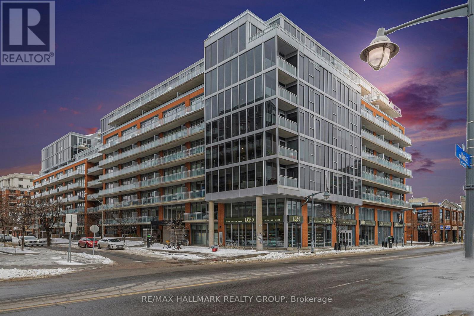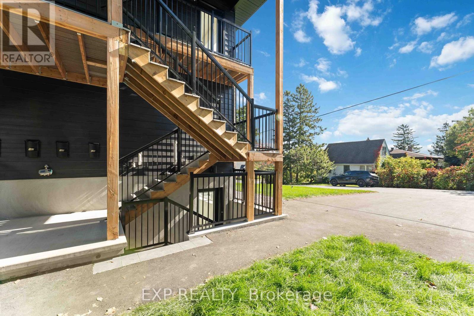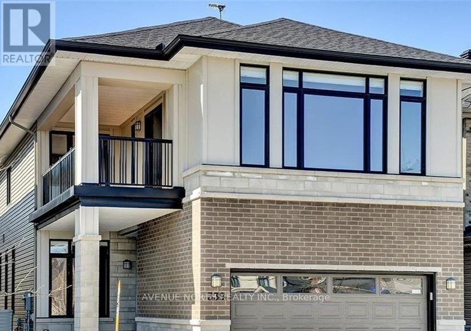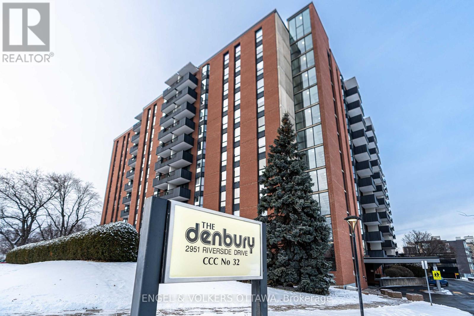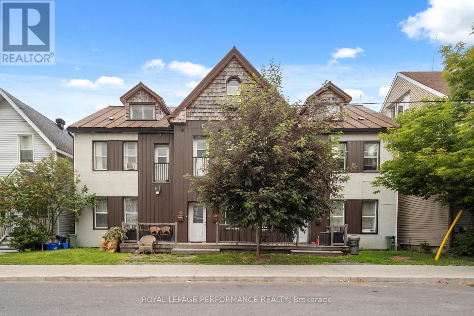We are here to answer any question about a listing and to facilitate viewing a property.
B01 - 63 Acacia Avenue
Ottawa, Ontario
Be the first to live in this brand-new, bright, and spacious 2-bedroom and 1 Bedroom, 1-bath apartment available immediately in the sought-after Beechwood area. This modern unit features radiant heated floors, stainless steel appliances, and an in-suite washer and dryer for added convenience. Large windows fill the space with natural light, complementing the open and contemporary layout. Located just steps from grocery stores, local shops, cafes, and public transit, you'll have everything you need right at your doorstep. No parking available. Perfect for professionals or couples seeking a stylish new home in one of the city's most desirable neighborhoods. (id:43934)
7 - 58 Florence Street
Ottawa, Ontario
Welcome to this newly constructed 1 bedroom, 1 bathroom, top floor apartment with in-unit laundry. Bright open-concept living, dining room, and kitchen with top-of-the-line finishes throughout. High ceilings, oversized windows, engineered wide plank vinyl flooring, quartz countertops, marble backsplash, and custom kitchen cabinetry are just some of the great design features. This steel and concrete building with solid core doors offer great sound insulation. A shared rooftop terrace with picnic tables, bbq, and great views available to enjoy in the warmer months. Centrally located close to all the great amenities our downtown has to offer. Walking distance to restaurants, shops, the Byward Market, parliament, easy highway access, and close to both universities. No on-site parking is available. Bicycle storage is available. City street parking permits and nearby parking lots may be available at an additional fee. Must provide rental application, proof of employment, and credit score. Available for occupancy February 1st 2026. (id:43934)
201 - 399 Winston Avenue
Ottawa, Ontario
Discover the perfect blend of style and convenience at Unit 201, 399 Winston Avenue. Ideally located just steps from premier shopping, acclaimed restaurants, public transit, LRT stations, and the picturesque Ottawa River, this address places you at the heart of vibrant urban living.Unit 201 is thoughtfully designed with contemporary finishes, including quartz countertops, stainless steel appliances, and in-suite laundry for everyday comfort. The open-concept layout features bright, inviting spaces enhanced by luxury vinyl flooring, nine-foot ceilings, and premium details throughout. Enjoy a private balcony that extends your living space outdoors, while the well-proportioned bedroom offers a large window, walk-in closet, and direct balcony access for added convenience.Residents of 399 Winston Avenue enjoy exclusive building amenities, including a rooftop terrace with stunning city views, a secure parcel room, and a keyless smart access system for modern convenience and peace of mind. Parking is available on site for $200 a month or offsite parking is available at 361 Churchill Avenue for $130 a month with limited spots, first come first serve. All utilities are to be paid by the tenant, free internet for one year. Some of the photos are virtually staged. (id:43934)
205-70 Vieux-Silo Road
Ottawa, Ontario
Our rentals are designed to provide the perfect blend of comfort, convenience, and style. With sleek finishes, modern appliances, and thoughtful details throughout, Hillpark apartments are a place you'll be proud to call home. Enjoy peace of mind with all-inclusive rent that covers utilities, amenities, and more. Every suite comes equipped with five appliances, window blinds, cable TV, and high-speed internet, so you can move in and start living right away. Expansive windows fill each unit with natural light, while private balconies provide your own outdoor space. Building amenities include an indoor gym with private bathrooms and a shared lounge, underground parking (available for an additional fee), secure bike storage, elevators and access ramps, plus 24-hour surveillance and secure access. Enjoy superior soundproofing, independent in-unit temperature control, and a pet-friendly community designed for modern living. At Hillpark, everything you need for a comfortable, worry-free lifestyle is right here. Underground parking is available for $125 per month, surfaced parking is available for $75 per month. (id:43934)
2 - 225 Cobourg Street
Ottawa, Ontario
Ottawa, Sandy Hill. Available Immediately! SIGN A 2-YEAR LEASE AND RECEIVE "FIXED" RENT FOR THE FULL LEASE TERM! This spacious and uniqueUPPER-floor Apartment for rent offers approximately 1,200 sq. ft. of comfortable living space. Featuring two bedrooms and one bathroom. Enjoy a large living and dining area with beautiful hardwood flooring and a well-appointed kitchen complete with granite countertops, tile flooring and appliances including a fridge, stove, dishwasher, and microwave. A bright sunroom/reading room with tile flooring perfect for relaxing. The primary bedroom includes a generous double-door closet, and the unit is equipped with air conditioning, a gas furnace, and in-unit laundry(washer and dryer included). Flooring throughout is a mix of hardwood, laminate, and tile. Shared side backyard and storage locker included.Heat is fixed @ $100/month, and Water is fixed @ $75/month. One exterior parking spot is available at an additional cost of $100/month.Ideally located close to all amenities-this is a must-see! (id:43934)
2736 Cedarview Road
Ottawa, Ontario
Modern lower-unit residence offering a well-planned layout and stylish finishes throughout. The bright open-concept living and dining areas are designed for comfort and functionality, paired with a contemporary kitchen ideal for daily living. Perfect for working professionals, couples, or small families looking for a newly built home in a convenient setting. Includes one parking space, with additional parking available at an extra cost. Located in a sought-after Barrhaven community close to parks, schools, shopping, transit, and other nearby amenities. Available February 1, 2026. (id:43934)
407 - 4840 Bank Street
Ottawa, Ontario
Welcome to Ottawas desirable Findlay Creek neighbourhood where this spacious & well lit unit featuring 1 bedrooms + den, 1 full bathrooms. These apartments are designed for comfort and style, balancing open concept layouts with features/finishes to elevate your every day life. You'll enjoy big and bright bedrooms, in-suite laundry, a cozy den, a modern kitchen with ample storage and a private balcony. Pet friendly. Explore an abundance of parks, nature trails, restaurants, shops &entertainment venues. These buildings offer a range of amenities- exercise room, games and entertainment room & a party room. Includes wifi, AC& heat, in unit laundry. Tenant is responsible for water and electricity. Parking additional $125/month. (id:43934)
17b - 6010 Red Willow Drive
Ottawa, Ontario
Exceptional starter rental opportunity, uniquely suited for young couples or busy professionals looking for an ideal beginning! Situated in a prime area, you'll benefit from quick access to major transit, beautiful Heritage Park, and everyday shopping convenience. This bright, updated unit is ready for immediate enjoyment. The main living level features a flowing, open-concept design combining the dining and living spaces, complete with walk-out access to a private, relaxing balcony. The front-facing kitchen provides plentiful storage and a practical eat-in nook-perfect for quick meals. A handy powder room also services this floor! Upstairs, the third level hosts a generous primary suite, offering its own private balcony and expansive wall-to-wall closets. A second well-proportioned bedroom also features a full wall of closet space, alongside a spectacular full bathroom and a dedicated utility room with in-unit laundry. Includes one designated parking space. Pictures and virtual tour are from before current tenant moving in. Applicants must include a credit check, proof of income, employment letter, references, and ID. Approved tenants must agree to condo rules. Tenant pays all utilities. No smoking or pets., Deposit: 4450 (id:43934)
222 - 205 Bolton Street
Ottawa, Ontario
Downtown Ottawa 1 Bedroom + Den Condo for Rent - April 01st. Welcome to urban living at its finest. This bright and spacious 1 bedroom + DEN, 1 bathroom condo offers comfort, style, and unbeatable convenience in the heart of downtown Ottawa. Featuring new furnace in 2025, new fridge, stove & hood fan in 2025, new dishwasher in 2022 granite countertops, breakfast bar, and hardwood floors, the open-concept kitchen flows seamlessly into the living and dining area, perfect for relaxing or entertaining.The large primary bedroom includes a generous walk-in closet, while the den provides ideal space for a home office. Enjoy the convenience of in-suite laundry, fridge, stove, dishwasher, microwave, full window coverings included.Step out onto your private balcony and take in the view, or head up to the building's impressive rooftop terrace equipped with patio seating, BBQs, and a hosting area. Additional amenities include an exercise room, underground parking, and a storage locker. With central air and a prime location near Global Affairs, few blocks away from the ByWard Market, parks, restaurants, and shopping, this condo offers the perfect blend of comfort and city living. Full background check required, including financial verification, credit report, and SingleKey report. First and last month's rent due upon signing the lease. Unit professionally managed by a Residential Property Management Company. Sorry, no pets and no smoking. Rooftop deck with barbecue, table & chairs. Visitors parking. (id:43934)
B - 276 Carruthers Avenue
Ottawa, Ontario
Welcome to Fully furnished, 2-bedroom, 1-bathroom apartment located in the heart of Hintonburg, one of Ottawa's most vibrant and sought-after neighborhoods. Steps away from trendy cafes, boutique shops, and gourmet restaurants.Easy access to public transportation and a short commute to downtown Ottawa. A thoughtfully designed interior with stylish furnishings and modern dcor. Two comfortable bedrooms, A well-appointed bathroom featuring contemporary fixtures. A fully equipped kitchen with all essential appliances, making meal preparation a breeze. NO PETS, 1 Parking spot and wifi included. (id:43934)
4 - 569 Mcleod Street
Ottawa, Ontario
FIRST MONTH FREE! Newly completed open and airy two-bedroom, two full bathrooms (one an ensuite) in this newly purpose-built building located a short commute to Carleton U, Ottawa U, Civic Hospital, and Parliament. This is perfect for two professional roommates or the work-from-home couple. All units have dedicated entrances and are individually heated and cooled. This lower level unit has HEATED FLOORS throughout providing year round comfort. The unit features high-end luxury flooring, modern fixtures and finishes, quartz countertops, 6 appliances, and pot lights throughout. There is an incredible amount of storage to be found throughout the unit with room for bikes, strollers, or winter gear. Full-sized washer and dryer and modern stainless steel appliances. Street parking for this unit included at Landlords expense for the first year of tenancy. The largest unit in the building, it is spacious and upgraded. Water included with the rent. No rental items. Some pets considered. The landlord will pay for the first year of street parking. Call for more info. (id:43934)
Unit C - 1375 Louis Lane
Ottawa, Ontario
Welcome to 1375 Louis Lane.This newly built main-level apartment offers bright, modern living in an amazing location. Step into a sun-filled open-concept layout where elegant flooring flows throughout and oversized windows bring in abundant natural light.The heart of the home is a contemporary kitchen featuring stainless steel appliances, a large island with breakfast bar seating, and excellent cabinet storage. It opens seamlessly into a spacious living area designed for both entertaining and everyday comfort.Two well-sized bedrooms are thoughtfully positioned alongside a spacious full bathroom with modern finishes. In-unit laundry adds another essential layer of convenience and functionality.Residents enjoy easy access to nearby transit routes and future LRT connections, making commuting across the city simple. Grocery stores, cafés, restaurants, parks, schools, and everyday essentials are all close by, supporting a practical and well-connected lifestyle.Modern finishes, thoughtful design, and an amenity-rich neighbourhood make this an exceptional opportunity for anyone seeking clean, stress-free apartment living in Ottawa. (id:43934)
58 Steele Park Private
Ottawa, Ontario
Incredibly maintained lower two-storey, 2-bedroom, 2-bath condo is located in the heart of the city, just minutes from St. Laurent Mall, hospitals, La Cité Collegiale, and more. The main level offers an inviting open-concept layout with updated cabinetry and modern flooring. A beautifully accented stone fireplace serves as the focal point, adding warmth and character to the living space. For added convenience, the unit features a main-floor powder room. On the lower level, you'll find two spacious bedrooms, a full bathroom, and in-suite laundry. (id:43934)
E - 112 Centrepointe Drive
Ottawa, Ontario
March 1/26 Possession. Lower level stacked townhome with no rear neighbours. 2 BDRMS; 1 1/2 baths and an attached garage w/inside access in the desirable Centrepointe community and close to all amenities. The main level offers an open-concept design with the kitchen w/ample cupboard space and 3 brand new stainless steel appliances being delivered no later than March 3rd. Open to the Living/Dining Room w/corner fireplace and patio doors to the deck and a small backyard. Hardwood floors in the living, dining room and kitchen and ceramic in the foyer and baths. The lower level has 2 bedrooms, new w/w carpeting, a cheater's ensuite bathroom, a laundry room and access to the oversized attached garage. Unit faces inside the court. 5 appliances. (id:43934)
2 - 9 Larch Street
Ottawa, Ontario
Newly renovated 1 bedroom upper unit for rent, tucked away on a dead-end street in Little Italy. Ideal location close to shops, restaurants, entertainment, and LRT. Features include in-unit laundry & private balcony. Tenant pays hydro, water included in rent. Parking spot available for additional $100 per month. (id:43934)
28 - 301 Glenroy Gilbert Drive
Ottawa, Ontario
Welcome to Unit 28 at 301 Glenroy Gilbert Drive! This brand-new lower stacked townhome offers 1063 sq. ft. of well-laid-out living space in a convenient Barrhaven location, close to shopping, schools, transit, and everyday amenities along Marketplace Avenue. The main level features a bright open-concept living and dining area, a powder room, and a modern kitchen with quartz countertops, stainless steel appliances, ample cabinetry, and a pantry located just across the room. The finished lower level includes two spacious bedrooms with large closets and natural light, stacked full-size laundry, a full 4-piece bathroom, and plenty of storage. 1 heated underground parking space. Walking/biking paths nearby and major transit within a short walk. This cozy condo won't last long! (id:43934)
5 - 117 Keltie Private
Ottawa, Ontario
Welcome to this impeccably cared-forupper-level condo offering bright and functional living space. The sun-filled main level showcases an open-concept living and dining area with expansive windows, creating a warm and inviting atmosphere. The modern kitchen features generous counter space, ample cabinetry, and a breakfast bar ideal for casual dining or hosting guests. A versatile main-floor den adds flexibility as a home office, reading nook, or guest space. Upstairs, discover two spacious bedrooms and a beautifully appointed cheater ensuite complete with a relaxing soaker tub and separate oversized shower. Step outside to enjoy not one, but two private east-facing balconies overlooking a tranquil natural backdrop - perfect for peaceful mornings. Conveniently situated close to shopping, walking distance to Barrhaven market place, parks, and public transit, this home also includes air conditioning and one surfaced parking space. Stylish, spacious, and move-in ready - an exceptional opportunity you won't want to miss (id:43934)
457 D Moodie Drive S
Ottawa, Ontario
Location location location... Uber convenient location, close to shopping, transit, parks & schools. Lots of green space. Open-concept kitchen with large breakfast bar overlooking the dining and living area. Sliding doors lead out to the maintenance free backyard with patio & deck. No rear neighbours and lots of mature trees surround the complex. Upstairs has 3 good-size bdrms plus a full bathroom. The basement is fully finished with a large rec room, 3pc bathroom and laundry/storage roo (id:43934)
1901 - 111 Champagne Avenue S
Ottawa, Ontario
The SoHo Champagne offers Great Location, Quality Lifestyle, and Luxurious Environment. This hotel-Inspired larger corner-unit, Elm model offers 723 sqft (666 suite+ 57 Balcony), beautiful open concept with gleaming hardwood floors, enjoy the European kitchen with an oversize island, additional storage space, white high glass cabinet finishes, modern built in appliances and Quartz counters. Located in pedestrian and bike friendly Little Italy, steps from the O-train and future LRT, only one stop to Carleton University, minutes to the Civic Hospital, Dow's lake, Downtown and much more. Amenities include concierge, party room(1F), Dalton Brown gym (2F), Outdoor Terrace/Hot Tub/BBQ's (3F) and 30-Seat Movie theatre(MF). In unit laundry comes with 1 underground parking spot and a locker. Enjoy Luxury Lifestyle Condo Life!! Tenant is responsible to pay for hydro and tenant insurance. (id:43934)
617 - 360 Mcleod Street
Ottawa, Ontario
Modern condo in the heart of Centretown! This stylish unit features an open-concept layout with hardwood floors and floor-to-ceiling windows. The sleek corner kitchen has white cabinetry and stainless steel appliances. The bedroom, tucked behind a sliding door, connects to a cheater en-suite with tiled flooring, a modern vanity, pot lighting, and a tub-shower combo. A spacious balcony spans the unit, perfect for summer evenings.Top-tier amenities include a lounge with a pool table, full kitchen, outdoor patio with BBQs, a fireplace, and a large lawn. Enjoy the outdoor saltwater pool in summer and a fully equipped gym year-round. Live steps from Bank & Elgin, packed with shops, restaurants, and parks. Walk to the Canadian Museum of Nature, Parliament Hill, and the Rideau Canal skate in winter, stroll in summer. With a Walk Score of 99, everything is within reach in this prime downtown location! (id:43934)
844 Connaught Avenue
Ottawa, Ontario
Now Leasing | Brand-New Luxury Apartments at 844 Connaught Avenue, Britannia HeightsDiscover modern living in these stunning, newly built 2-bedroom apartments located in the heart of Britannia Heights. Situated in an exclusive boutique building with only six units, each apartment offers a unique floor plan and a quiet, community-focused living environment.Just steps from parks, scenic bike paths, and public transit and only minutes from Britannia Beach, this location offers both convenience and lifestyle. Each thoughtfully designed residence features 8 to 9 foot ceilings, large windows that fill the space with natural light, and luxury vinyl plank flooring throughout.The kitchens and bathrooms are finished with contemporary, upscale details, and each unit includes seven premium appliances, including in-unit laundry. Residents will enjoy spacious open-concept layouts, and deep soaker tubs. These pet-friendly homes are ideal for families and professionals alike. Rent: $2,200 per month unfurnished | $2,500 per month furnished. Availability: Move-in ready. No parking on the property, only street parking! Special Offer: Receive 1 month of free rent when you sign an 18-month lease. (id:43934)
B - 339 Sugar Pine Crescent
Ottawa, Ontario
ALL INCLUSIVE and Furnished! - (Heat, Hydro, Water & High-speed internet included! ) Bright and spacious 2-bedroom, 1-bath basement apartment with private entrance in a quiet Kanata neighborhood. Features a full kitchen, 3-piece bath (shower only), and in-suite laundry (sole use). This unit comes partially furnished for convenience. FLEXIBLE LEASE TERMS (SHORT-TERM & ANNUAL TERM OPTIONS ( MONTH to MONTH or 1-YEAR). Parking available !Close to parks, transit, schools, fitness and shopping. 15 min drive to DND Moodie drive & Algonquin college. Move-in ready! Inclusions: Fridge, Stove, Washer and Dryer. (id:43934)
1215 - 2951 Riverside Drive
Ottawa, Ontario
Discover exceptional value in this beautifully updated 1-bedroom, 1-bath condo located directly across from scenic Mooney's Bay. This bright and well-maintained unit features a fully renovated kitchen and bathroom, brand-new flooring, and fresh paint throughout. The spacious bedroom and private balcony both face north, offering stunning views of the Gatineau Hills and a serene, modern living experience.Enjoy resort-style living with access to a saltwater pool, fully equipped gym, pool table, sauna, library, and more. Convenience is exceptional with covered parking, same-floor laundry, and all-inclusive rent that covers heat, hydro, and water-making daily living simple and affordable. Additional building perks include guest suites, a party room, bike storage, and secure access.Perfect for first-time renters, downsizers, or anyone seeking comfort and convenience in a vibrant, amenity-rich community. Don't miss this fantastic opportunity-schedule your viewing today! (id:43934)
2 - 78 Cambridge Street N
Ottawa, Ontario
Welcome to this bright and spacious 2-bedroom, 2-bathroom rental in the heart of West Centretown. This charming home offers a functional layout with an open-concept main living area, perfect for both relaxing and entertaining. The kitchen features ample cabinet and counter space, overlooking the living and dining areas for easy everyday living. Both bedrooms are generously sized, including a unique upper-level bedroom with vaulted ceilings and character-filled angles, creating a cozy retreat. Two full bathrooms add convenience. Large windows throughout the home provide great natural light and a warm, inviting atmosphere. Enjoy the convenience of one parking spot available for $100/month. The unbeatable location places you just minutes from downtown, Little Italy, Dows Lake, public transit, shops, cafes, and everyday amenities. (id:43934)

