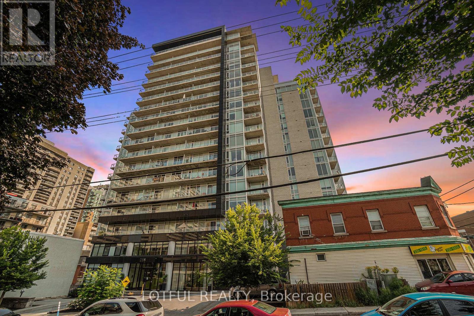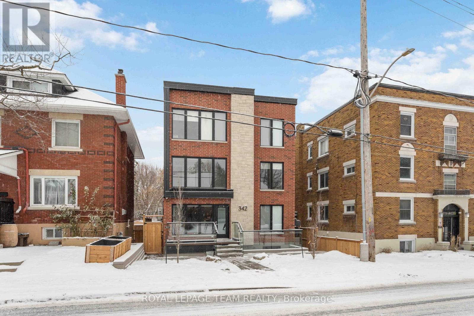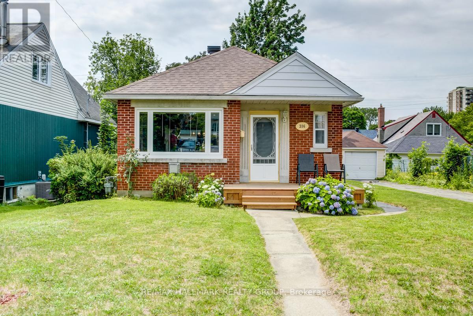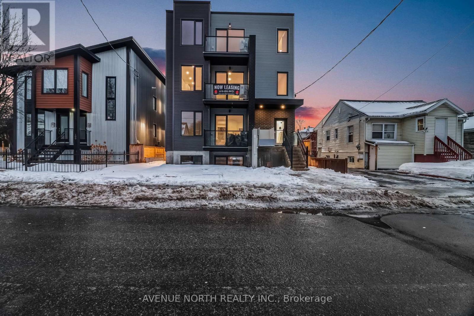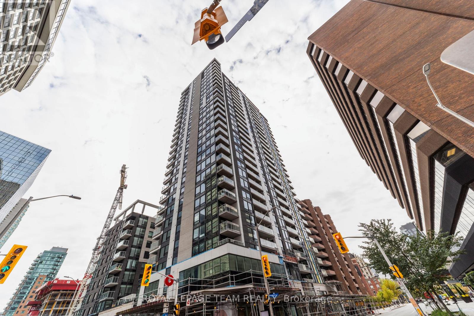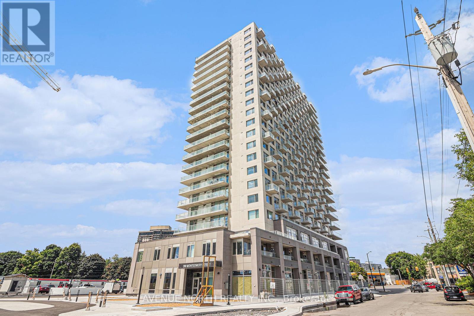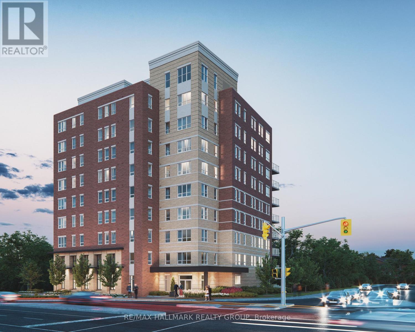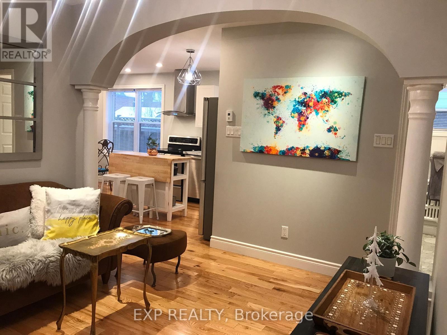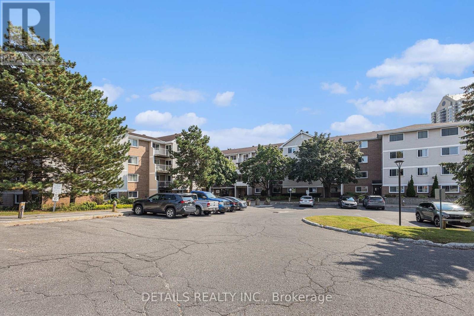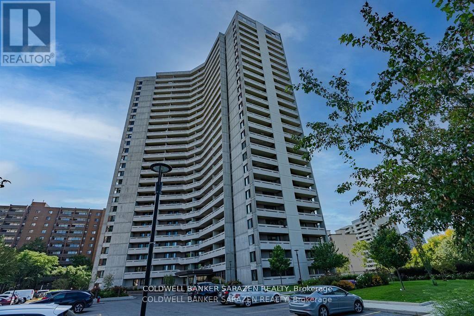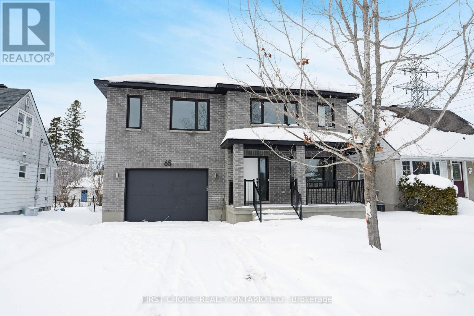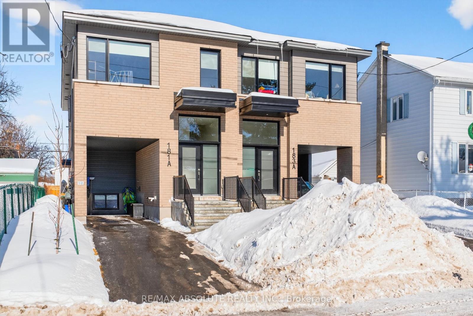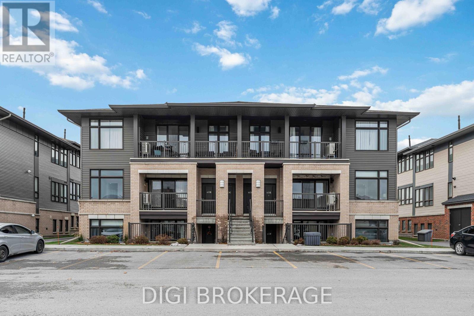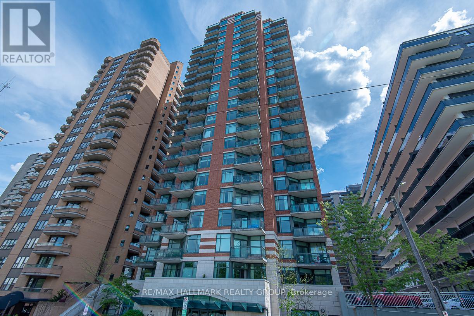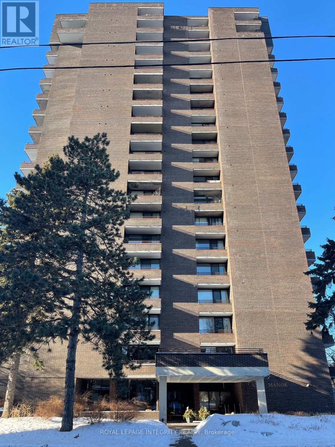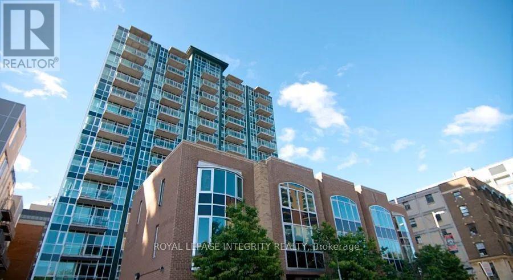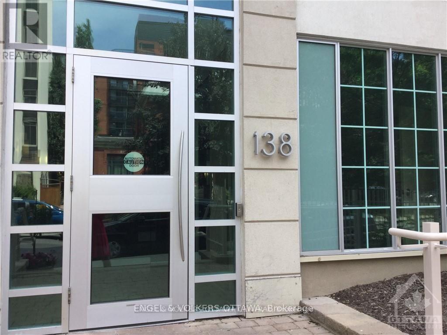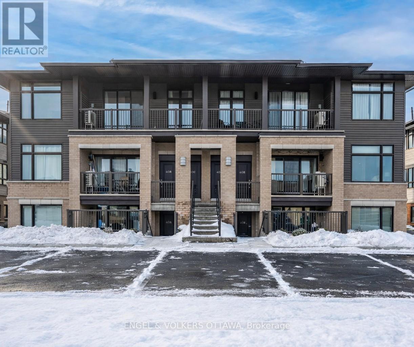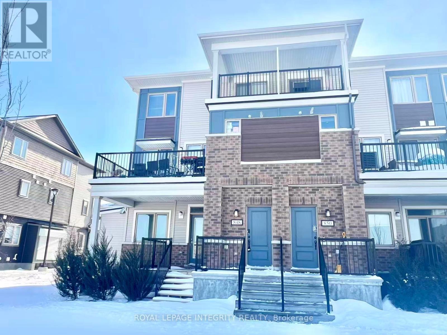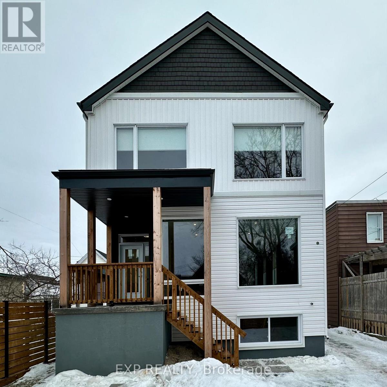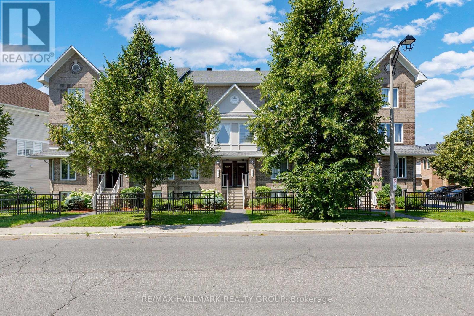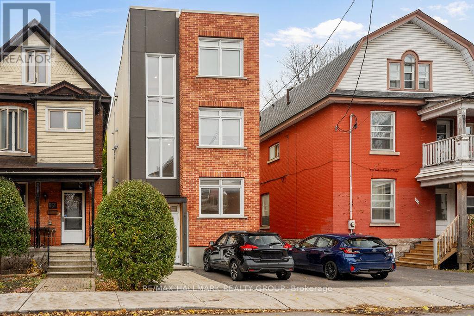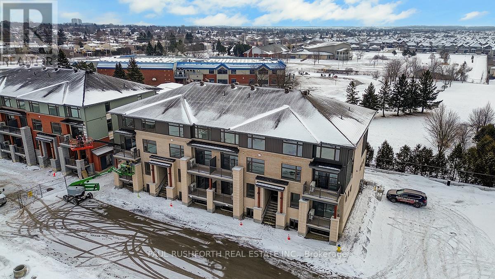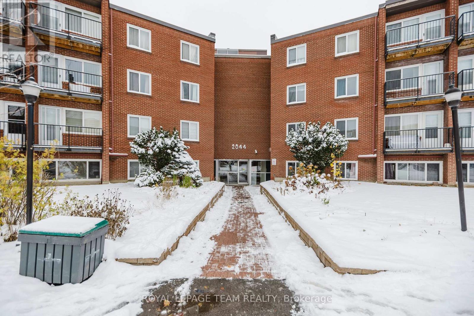We are here to answer any question about a listing and to facilitate viewing a property.
1604 - 255 Bay Street
Ottawa, Ontario
Welcome to one of Ottawa's most prestigious condo buildings with a view from the 16th floor! wake up in one of Ottawa's most luxurious condo buildings. This beautiful 1 bed + Den (can be used as a small second bedroom) features an open concept layout with beautiful hardwood floors throughout. All appliances included such as washer, dryer, fridge, stove and dishwasher. Floor to ceiling windows overlooking Ottawa. Walk to Canada day festivities, China town, Elgin, Sparks, Byward Market and more. Live close to work and save hundreds of dollars on commuting. Building features rooftop salt water swimming pool, Gym, Party room, several outdoor patios so you can see Ottawa from all angles! A place to call home. Call now for your viewing! (id:43934)
1 - 342 Fifth Avenue
Ottawa, Ontario
Welcome to Apartment 1 at 342 FIfth Ave. Centrally located in the Glebe, this newly built lower level apartment is one of the only rental apartments with luxury finishes throughout. Stairs lead you down to the two bedroom apartment. Both bedrooms are a good size with spacious closets. The living room, dining room, and kitchen are open concept. The kitchen has ample stone counter tops and stainless steel appliances (Fridge, oven, dishwasher, and microwave/hood fan). The kitchen island can also accommodate seating. A large 25 foot private terrace allows you some outdoor space to enjoy in the warmer months. In unit laundry, storage room, and a marble tiled 4 pc. bathroom make this apartment a home. Great access to public transportation. Close to Carleton University, Ottawa University, Landsdowne Park, Centretown, restaurants, cafe's, grocery, parks, schools and more! NO PARKING! Minimum 1 year lease. Hydro, gas, and Internet are extra. Must provide rental application, photo ID, proof of employment, and up to date credit report. 1 month free on a 1 year lease! Don't miss your opportunity to be the first to live in this beautiful apartment. (id:43934)
316 Ducharme Boulevard
Ottawa, Ontario
Welcome to 316 Ducharme Blvd! This is a charming BUNGALOW very centrally located and close to all shopping, amenities, groceries, transit, parks, and so much more! Sitting on a large lot, this home has lots of outdoor space w/ parking for 5 vehicles (1 in detached garage - which also offers lots of storage). New front porch is the perfect outdoor seating place. Main level of the home features hardwood floors, large sun-filled living/dining areas, kitchen with all appliances lots of cupboard storage and a counter top for stools. Main level also features 2 spacious bedrooms and a full bathroom with soaker tub. Lower level features spacious rec room with heated floors, 2 additional rooms that could be used as home offices/dens, second full bathroom with stand-up shower, laundry room, and storage. Tenant pays all utilities. Available Immediately! (id:43934)
4 - 96 Jolliet Avenue
Ottawa, Ontario
We are offering 1 Free Month! Be the very first to live in this stunning, brand-new 2 bedroom, 2 bathroom suite, crafted with care and high-end details throughout. The open-concept design creates a seamless flow from the modern kitchen into the living area, all framed by massive windows that flood the space with natural light. Enjoy everyday convenience with in-suite laundry, thoughtfully planned room sizes, and premium finishes from top to bottom. This is the perfect blend of comfort, style, and function-ready for you to move in and make it home. Ideally situated in a prime location, this home is moments from grocery stores, coffee shops, gyms, and just minutes away from downtown-giving you the perfect balance of comfort and convenience. Available January 1st. Book your Showing today! (id:43934)
407 - 340 Queen Street
Ottawa, Ontario
New year, new home! Discover this luxurious corner condo in the highly sought-after Claridge Moon building-a perfect blend of upscale comfort and unbeatable convenience. Bathed in natural light, this urban retreat features a sleek modern kitchen with quartz countertops and stainless-steel appliances. The thoughtfully chosen flooring pairs the warmth of hardwood with the practicality of tile, creating a space that's both stylish and easy to maintain. Enjoy a spacious bedroom, a serene spa-like bathroom, and the convenience of in-unit laundry. Step onto your private balcony to unwind and enjoy fresh air in the heart of the city. Underground heated parking and storage are included, adding exceptional value. With premier building amenities, the light rail station and Food Basics at your doorstep, Claridge Moon places the best of city living right within reach. **Pictures pre-date current occupancy** (id:43934)
1312 - 280 Montgomery Street
Ottawa, Ontario
**LIMITED TIME OFFER on a 14-month lease: $300 OFF every month OR 2 months FREE** Welcome to Riverain Developments, a brand new construction just minutes away from Downtown Ottawa. Enjoy walkable shopping + eatery, charming amenities and stunning units with modern finishes. With quick access to the 417 Highway from Vanier Parkway, and public transportation just steps away, the location is perfect for young professionals and students. Every single unit is equipped with a full kitchen, in-suite laundry, private balcony, and well-crafted living space. Building amenities include a fitness centre, yoga room, party room, outdoor terrace with lounge areas + BBQs, and co-working spaces. More units available with more or less square footage, at different price ranges. Underground parking $180/month. Easy to show, quick occupancy available, and a chance to experience top-notch modern living! (id:43934)
904 - 353 Gardner Street
Ottawa, Ontario
Welcome to 904-353 Gardner Street! Boasting impeccable new build in the heart of the city! This gorgeous 2 bed, 1 bath apartment is steps away from popular restaurants and shops, minutes to the Byward Market, amazing parks, trails, bike paths, the Quebec side, U of Ottawa, St. Laurent Shopping Center, VIA Rail, transit & so much more! The unit offers tons of natural light with lots of windows. Features gleaming floors with no carpet and large kitchen island with granite counter-tops including in the bathrooms. Full-size stainless-steel appliances plus in-suite laundry. Building amenities include: Lounge and Bike repair and storage area. Utilities are all inclusive. Available for immediate occupancy! Parking is limited and available at additional cost. First month is Free for a limited time! (id:43934)
4 - 442 Mcleod Street
Ottawa, Ontario
Rent includes heat and water - You pay hydro (about $50). EV charger equipped on site. This is NOT a pet friendly building. Available now. Totally renovated, totally modernized from ceiling, to wall, to floor, to structure, to studs, to heating system, to plumbing, to electricity, to roof, to anything you can think of.Building has a total 6 one bedroom individual executive apartments, in Centertown McLeod Street, next to Kent Street - location, location, location. Check out the walk score - impressive. Presently they are homes to mature professionals.This 1st floor apartment features and highlights: intercom / door bell/ keyless door entry systems at the front doors. Four piece bathrooms, secure entrance. Exceeds fire code requirements including full monitoring and pull stations; inspected annually with certificate. Building is secured by Surveillance Security Cameras 24/7 Laundry facilities on premise. All stainless steel appliances - fridge, stove/oven, dishwasher, Oak hardwood floor throughout. Ceramic tiling in the bathroom, storage locker. Non-smoking building - Bright, big windows surround private balcony and a tenants use court yard, indoor bicycle storage and individual locker space. Each room in apartment has its own Thermostat to individually control temperature in that specific room. parking on property with fee extra. EV charger equips. (id:43934)
103 - 260 Brittany Drive
Ottawa, Ontario
Ideal for Long-Term Living | 2-Bedroom + Den | Ground-Level. If you're selling your home and looking for a quiet, one-level place you'll be proud to live in, this ground-floor corner 2-bedroom plus den at 260 Brittany Drive is a rare find. With your own private entrance, patio door opening directly to your parking spot, and windows on two sides, this home feels more like a bungalow or townhouse than a condo. There is only one adjoining unit, offering privacy that long-term residents truly value. The den is extremely flexible, perfect as a TV room, office, hobby space, or guest room. Previous occupants used it as a cozy TV room, and it adapts easily as your lifestyle evolves. You'll appreciate the updated kitchen, beautifully renovated bathroom, no carpeting, in-unit laundry, and a freshly painted, move-in-ready space. A brand-new refrigerator (never used) and new washer (June 2025) are included. The community is known for its peaceful atmosphere, with many residents staying 20 years or more. Enjoy walking trails, pond fountains, pickleball courts, gym, and a saltwater pool (small security deposit). Walking distance to the Montfort Hospital, grocery stores, pharmacy, restaurants, and close to Beechwood Village, CMHC, and La Cité, yet it feels tucked away from the city. This home is best suited for someone seeking a stable, long-term rental, not a short stay.Rent: $2,250 + hydro + hot water tank rental. Included: Water and all appliances. Vacant | Quick occupancy available. Open House: Sunday, February 22, 2-4 PM Rental applications are subject to landlord approval, including credit check, income verification, and reference checks. Applications not meeting the landlord's minimum criteria may not be considered or presented. (id:43934)
1904 - 1171 Ambleside Drive N
Ottawa, Ontario
Just renovated, freshly painted, all new beige wall to wall carpet. Good appliances, Ready for a long term tenant. Please note that the balconies are being renovated at this time, causing a certain amount of noise. Rent included Heat, Hydro and Water, use of all the amenities including in-door pool, exercise room, library, baroque field with panic tables out door kitchen and deck. This building has everything anyone could want including friendly residents. We live here because we love it. Underground parking on Level B2, #112, Locker on Level B2, Door H, #1904. (id:43934)
65 Tower Road
Ottawa, Ontario
Discover exceptional comfort and modern design in this brand-new 2-bedroom 2-bathroom lower unit in this newly constructed triplex at 65 Tower Road. Thoughtfully built with quality craftsmanship and contemporary finishes, this never-lived-in residence offers a perfect blend of style, functionality, and privacy, ideal for those seeking high end turnkey living. Step inside to find a bright and welcoming interior, enhanced by oversized windows that invite in natural light and create an open, airy feel rarely found in lower-level homes. The intelligently designed open-concept layout maximizes all of the 1,300+ square feet found in this unit. Providing a seamless flow between the kitchen, dining, and living areas-perfect for both relaxing evenings and entertaining guests. The modern kitchen features sleek cabinetry, durable countertops, and plenty of space, making meal preparation both easy and enjoyable. Two well-proportioned bedrooms offer flexibility for a home office, guest space, or additional storage, while the stylish bathrooms are finished with clean lines and modern fixtures that elevate the overall aesthetic. Enjoy the everyday convenience of in-unit laundry, efficient new heat pumps for A/C and baseboard heating throughout. Designed for low-maintenance living, this home allows you to focus on what matters most while enjoying a comfortable, quiet environment. Located in a beautiful and accessible area of Ottawa, this property provides quick access to transit, parks, shopping, schools, and major routes, simplifying your daily commute and errands. Whether you're heading downtown or staying close to the neighborhood, everything you need is within easy reach. Be the first to live in this beautifully finished lower unit and take advantage of a rare opportunity to enjoy the freshness, efficiency, and reliability of a newly built unit in a well-connected location. (id:43934)
B - 181 Columbus Avenue
Ottawa, Ontario
Be the first to enjoy brand-new city living in this modern 2-bedroom unit, just minutes from the University of Ottawa, Sandy Hill, transit, and Downtown. This bright, open-concept home boasts 9-foot ceilings, a spacious kitchen island, and premium finishes throughout. Stay comfortable year-round with central air conditioning and forced-air heating, and take advantage of in-unit storage for added convenience. The unit includes all major appliances: refrigerator, stove, dishwasher, over-the-range microwave plus your own washer and dryer. With parks, bike paths, shopping, and restaurants nearby, this contemporary home perfectly blends style, comfort, and an unbeatable location. Tenant pays Hydro and Gas. (id:43934)
40d Jaguar Private
Ottawa, Ontario
This stunning and well-maintained stacked condo offers modern comfort, thoughtful upgrades, and a convenient location in a prime area of Kanata. Featuring a bright, open-concept layout, the main living space is finished with durable laminate and tile flooring and enhanced by large windows that flood the unit with natural light. The contemporary kitchen is equipped with quartz countertops, tall updated cabinetry, stainless steel appliances, and a functional breakfast bar that's perfect for both everyday living and entertaining. The living and dining areas flow seamlessly from the kitchen and provide direct access to an oversized private balcony, ideal for morning coffee or evening relaxation. The unit offers two generously sized bedrooms with large windows. The primary bedroom includes a 3-piece ensuite bathroom with upgraded vanity. The second bathroom features a full 4-piece bathroom featuring beautiful tile surround and modern finishes. A built-in nook provides a convenient space for a home office or study area, and in-unit laundry adds to the overall functionality of the home. Located in a quiet and private family-friendly enclave, this property is close to parks, transit, shopping, restaurants, and major routes, making it an excellent choice for professionals or couples seeking a clean, modern, low-maintenance lifestyle. One parking space included. (id:43934)
1203 - 570 Laurier Avenue W
Ottawa, Ontario
The Laurier: Opportunity to rent a fabulous 1bedroom + den apartment in the heart of downtown. Unit features great NW views of Gatineau Hills and overlooking the brand new Central Branch of the Ottawa Library. Unit features hardwood floors througout living/dining areas. Kitchen with granite counters, double-sink, breakfast bar, and plenty of cabinetry. Loads of natural lights permeates. Good size primary bedroom with good closet space. Den space for home office. Full bathroom completes the level. Ultimate convenience with in-unit laundry, underground parking space, and locker for additional storage. Amenities include lap pool, gym, guest suite, party room, and patio. A short walk to LRT Lyon Station or Pimisi Station. Multi-year lease available. Call Today! (id:43934)
1006 - 71 Somerset Street W
Ottawa, Ontario
Situated in the heart of the Golden Triangle, Ann Manor is a mature, well-maintained, and professionally managed condominium offering an excellent urban lifestyle for residents of all ages. Just steps from the Rideau Canal, this bright apartment features hardwood flooring throughout the spacious principal rooms, hallways, and an oversized bedroom.The galley-style kitchen is finished with quartz countertops and offers an unexpectedly generous amount of cupboard space. This home includes a well-proportioned main bathroom and a primary bedroom large enough to accommodate a sitting area or workspace. The expansive living and dining areas are ideal for entertaining and open onto a private balcony, perfect for summer enjoyment. Unobstructed west-facing views can be enjoyed with evening sun sets, along with excellent closet and storage space throughout.A standout feature of the building is the private visitor parking accessed from Cooper Street (known as 50 Cooper), as well as the beautifully landscaped rear gardens and yard-ideal for hosting BBQs or relaxing in a lush, private outdoor setting. One underground parking space (#40) is included and all utilities included in the rent! Conveniently located steps from the LRT, City Hall, the Rideau Centre, the footbridge to the University of Ottawa, the nightlife of Elgin Street and Parliament Hill. 48 hours irrevocable on offers. (id:43934)
1106 - 134 York Street
Ottawa, Ontario
Welcome to York Plaza! This condo building is ideally situated in the heart of the Byward Market - walking distance to the Rideau Centre, University of Ottawa campus, Parliament and all the restaurants, shops and amenities the Byward Market has to offer. This spacious 1 bedroom condo boasts over 600 sf and comes FULLY FURNISHED. Pack your bags and simply move in! It features a renovated chef's kitchen with stainless steel appliances and a convenient breakfast bar, a luxurious bathroom with quartz counters and glassed-in shower, and a generous bedroom with double closets and laundry. (id:43934)
1005 - 138 Somerset Street W
Ottawa, Ontario
This South facing unit in terrific building is perfect for those looking to have a modern, minimalist, open-concept living space that is minutes away from the excitement of downtown Ottawa. Perfect living for the urban minded single or couple - walk to everything and enjoy a great lifestyle with amenities at your doorstep. Skate, run, walk with the Rideau Canal 2 blocks away & beside Elgin. Close walk to Ottawa U, the Rideau centre, financial district and close to rapid transit. Great shopping and restaurants just steps away. Cultural arts - Byward market- groceries (Farm Boy just down the street), wonderful dining from some of Ottawa best restaurants all minutes away. Great well looked after building with library and a stunning roof terrace /party room . This one bedroom is south facing/ open concept with a balcony and ensuite laundry to enjoy. Available January 1. Parking is available at an extra cost. Bike storage in garage. Tenant occupied - no interior shots. Measurements are approx. Photos from prior to current tenant. (id:43934)
C - 40 Jaguar Private
Ottawa, Ontario
Rarely available upper-unit 2-bedroom, 2-full-bath condo built in 2020, located in a quiet condo building in the sought-after Fernbank Crossing community. Ideally situated close to shopping, public transit, the community centre, highway access, and the Trans Canada Trail. This bright, open-concept home features a crisp white kitchen with quartz countertops, timeless backsplash, stainless steel appliances, and a large island-perfect for entertaining. The kitchen flows seamlessly into the living and dining areas, showcasing warm, modern finishes and an abundance of natural light throughout. The spacious primary bedroom offers a walk-in closet and a private ensuite with quartz countertops. Enjoy your own oversized, covered balcony off the living room-ideal for relaxing outdoors. Includes in-unit washer and dryer, additional storage space, separate bike storage, and parking. No pets or smoking. Available March 1st. (id:43934)
848 Atlas Terrace
Ottawa, Ontario
Welcome to this bright and spacious 3-bedroom, 2-bathroom upper-unit condo located in the heart of Kanata, facing a large open parking area for added privacy and views.The Nightshade End model welcomes you with a charming front porch and foyer, leading upstairs to an open-concept living and dining area. The generous living room features 9-foot ceilings and large patio doors that flood the space with natural light and open onto your private balcony.The modern open-concept kitchen is equipped with stainless steel appliances and a flush breakfast bar-perfect for enjoying your morning coffee or casual meals.Upstairs, you'll find three well-sized bedrooms, including a spacious primary bedroom with access to a second private balcony, offering beautiful views of the surrounding community. Washer and dryer are conveniently located on the third floor, and ample closet space is available throughout the home.One surfaced parking space is included. (id:43934)
B - 25 O'meara Street
Ottawa, Ontario
Conveniently located in the heart of Hintonburg within only a short walk to Little Italy, this property promises not just a home, but a lifestyle. You will take your side entry walkway to this Meticulously crafted suite. Showcasing high-end finishes this lower lever unit packs a punch. A massive entry area with solid wood staircase leads to this lower-grade unit. Large windows in each unit for tons of natural light, 9 foot ceilings with luxury vinyl flooring and so much more. The open concept design is perfect for entertaining, stunning kitchen with ample storage and in-suite laundry. Full 4 piece bathroom and 2 spacious bedrooms. Tenants pay hydro and a set monthly water fee of $30/month. (id:43934)
3 - 250 Cresthaven Drive
Ottawa, Ontario
Welcome to this upper level stacked condo located in Barrhaven. This spacious 2 bedroom, 3 bathroom home offers an inviting layout with a bright living area and large windows. The kitchen has ample cabinetry and counter space and includes a balcony just off the eat-in area. The upper level features two generous bedrooms, each with its own ensuite. The primary bedroom also includes a private balcony. For added convenience, laundry is located on the second floor. This property is ideally located close to schools, public transit, parks and everyday amenities. Tenant pays heat, hydro, water and water tank rental. Required with application: ID, full credit report, proof of income, lease agreement and references. Current photos are from previous listing. Property has just been painted. (id:43934)
1 - 552 Mcleod Street
Ottawa, Ontario
Welcome to Unit 1 at 552 McLeod Street - a stylish and modern 1 bedroom + den unit in the heart of Centretown! This bright, contemporary space offers an open-concept layout with a sleek kitchen featuring quartz countertops, a convenient breakfast bar, and stainless steel appliances. Enjoy the comfort of in-unit laundry and the bonus of a versatile den, perfect for a home office or guest space. Step outside to your private balcony for morning coffee, and take advantage of the shared yard for additional outdoor enjoyment. This thoughtfully designed unit combines modern finishes with unbeatable urban convenience. Street parking is available by permit. Water and snow removal included! Available immediately! (id:43934)
1027 Silhouette Private
Ottawa, Ontario
Experience the perfect blend of style and comfort in this thoughtfully designed 2-bedroom,3-bathroom stacked home. Upon entry, a spacious foyer greets you and leads to the second level. On the upper floor, the open-concept living area is bathed in natural light from large windows, creating a warm and inviting atmosphere. This level also includes a convenient powder room near the entrance and access to a private balcony perfect for relaxing after a busy day. The kitchen is a true highlight, featuring sleek quartz countertops, a stylish backsplash, and a generously sized island that's ideal for meal preparation, dining, or entertaining. On the top floor, you'll find two large bedrooms, each with its own walk-in closet. The primary bedroom enjoys direct access to the main bathroom, while the second bedroom is conveniently situated next to an additional full bathroom. Located just minutes from shopping and Costco, this home offers modern living with unparalleled convenience. Photos were taken prior to current tenant. (id:43934)
408a - 2044 Arrowsmith Drive
Ottawa, Ontario
This lovely 2-bedroom, 1-bath condo offers an ideal blend of comfort and convenience in a central neighbourhood surrounded by transit, shopping, schools, and parks! The unit features a smart, open layout with plenty of functional living space, along with a dedicated outdoor parking spot. Enjoy the comfortable balcony with a nice cup of coffee.. or wine.. ;). Book a showing to see why this home is the right one for you! Available December 1st. (id:43934)

