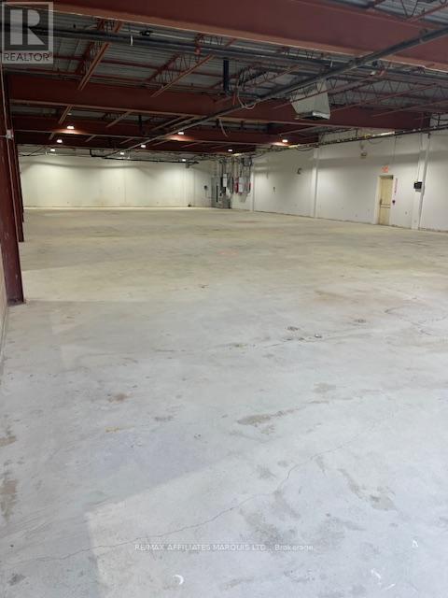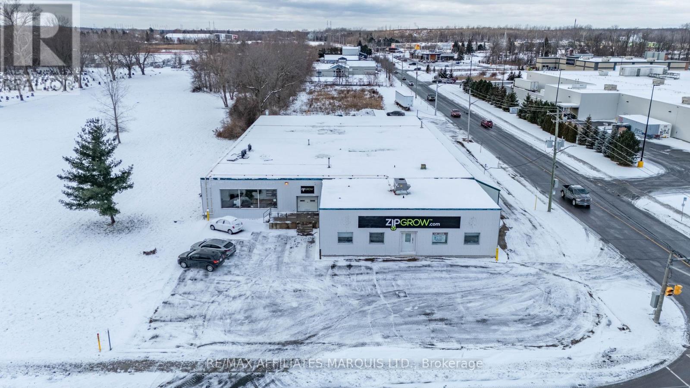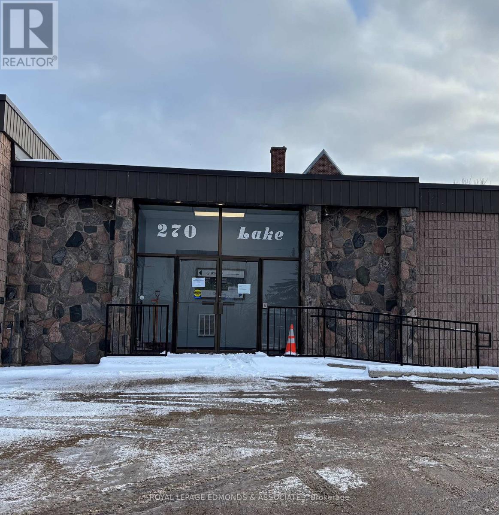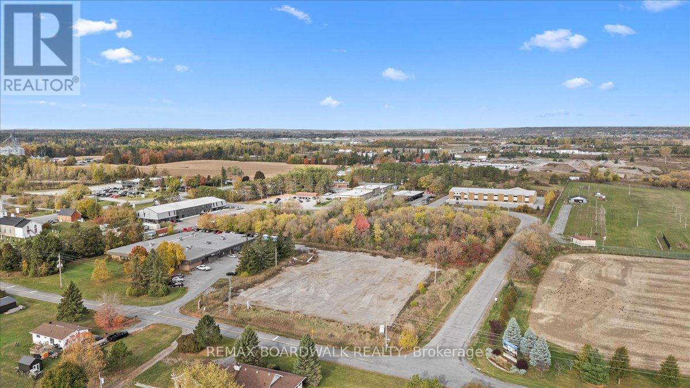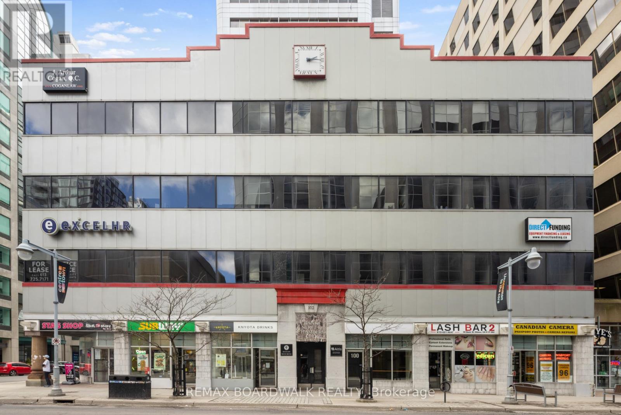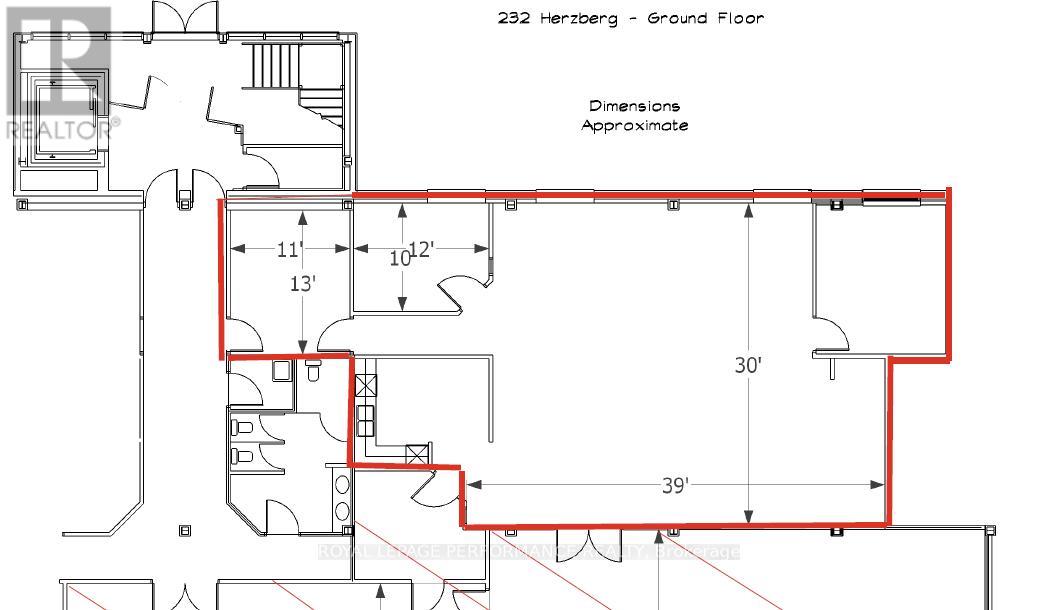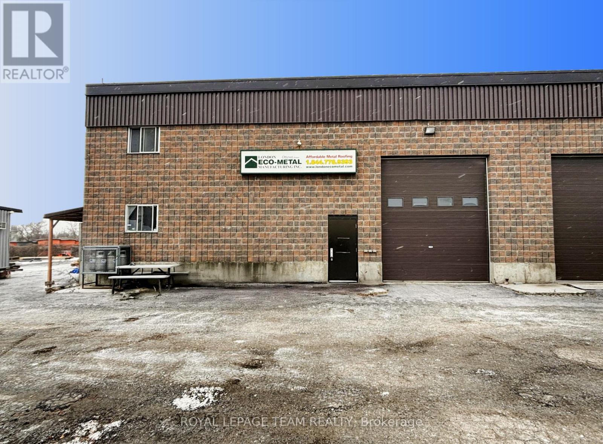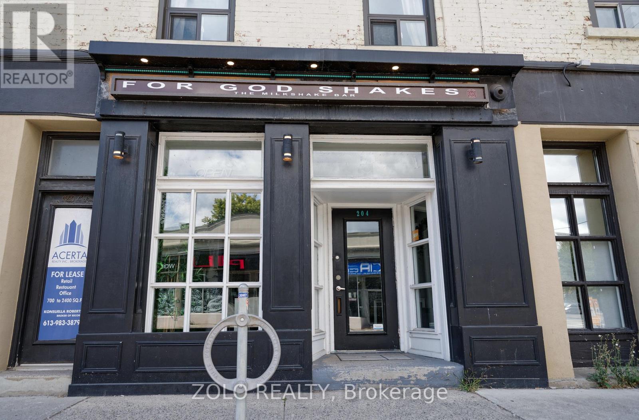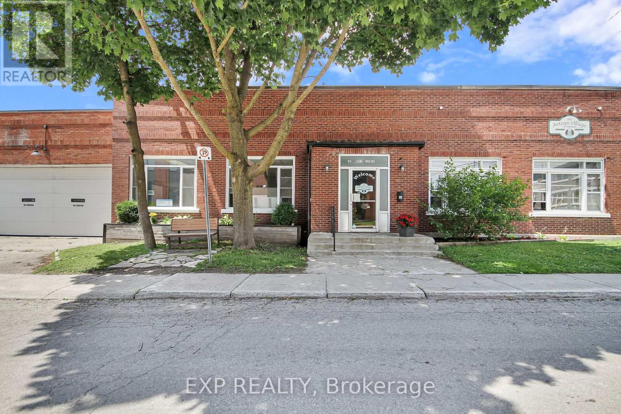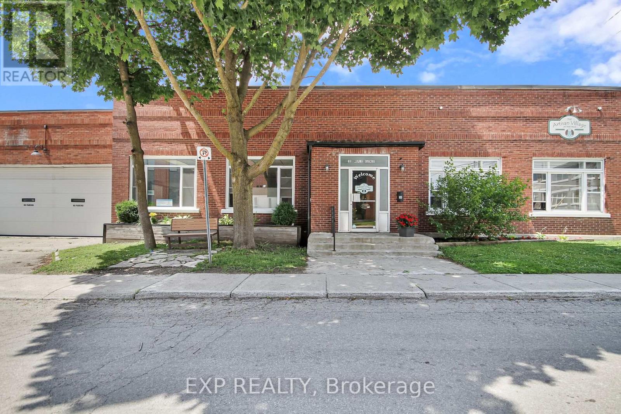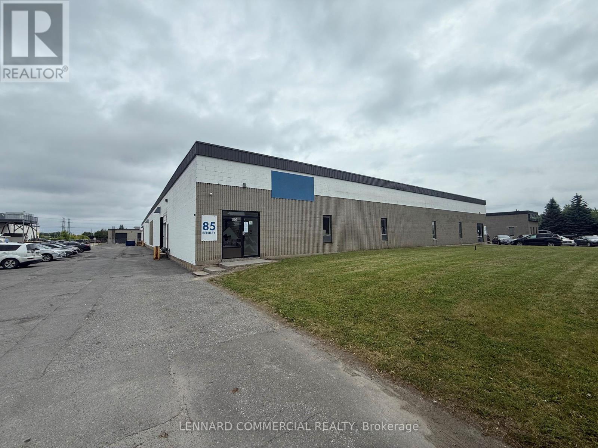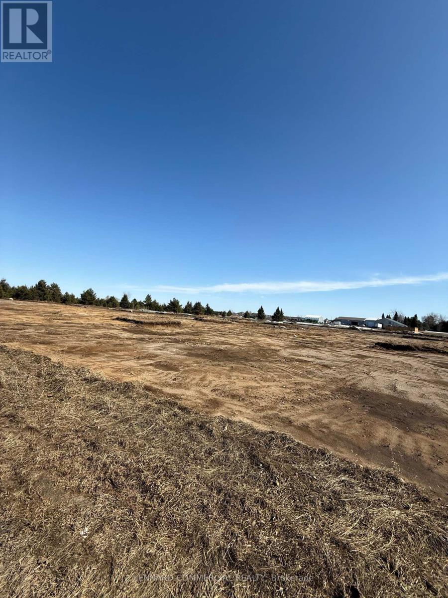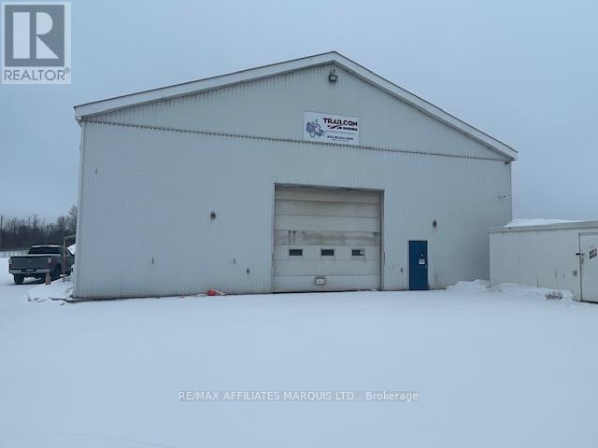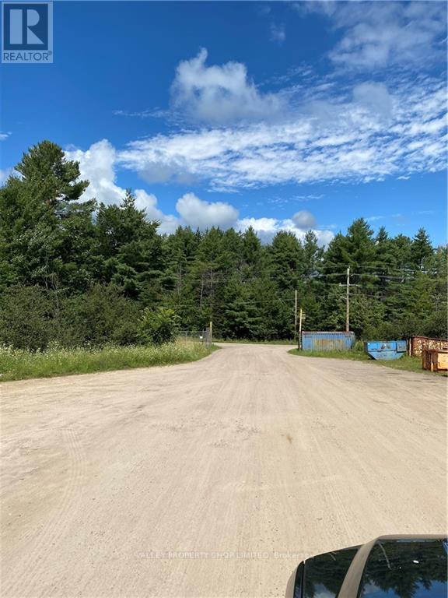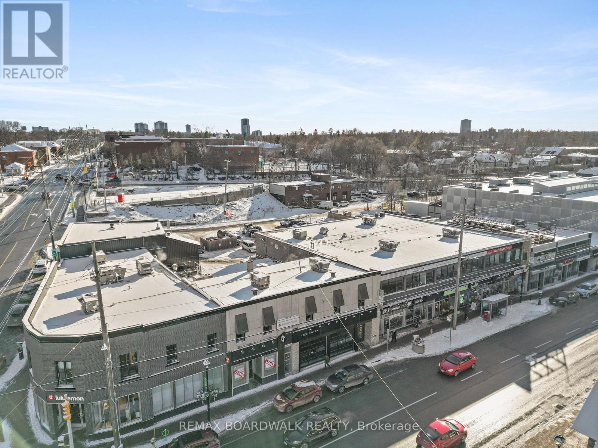We are here to answer any question about a listing and to facilitate viewing a property.
2901 Marleau Avenue
Cornwall, Ontario
This offering is an approximate 27,600 sq ft light industrial building with 2 dock level and 2 drive in overhead doors. Space can be divided into several configurations varying from 5,290 sq ft to the entire facility. The building is fully sprinklered. There are several washrooms in varying parts of the facility. Each unit would have a 10' x10' grade level overhead plus mandoor.. Heating is by Gas fired unit heaters with HVAC in finished areas. Tenants will share paved parking (165) in proportion to occupancy. Power is 600 amp, 3 phase 108/240 volts for the whole building. Asking Rent is $8.00 per sq ft per annum net to the Landlord, with costs of operations (TMI) for 2025 estimated at $3.75 per sq ft per annum. Tenants will pay untilities and other costs typical of a tenancy (id:43934)
650 Cumberland Street
Cornwall, Ontario
18,000 + sq ft downtown warehouse/light industrial/wholesale outlet location with +/- 15,770 sq ft of plant space incl. 1,387 sq ft unheated storage and 2,315 sq ft of office area, . Varied Ceiling heights but 12.5 ft average 3 dock doors and one drive in door. The building is partially airconditioned, 2 bathrooms . Building works best for a single tenancy. Close to Walmart, ideal location close to Brookdale Ave. the 401 and Bridge to the USA. Basic Rent is $7.50 per sq ft per annum fully net to the Landlord, CAM est = Property tax 14,243, Water rates 1,573, Snow removal 4,000,Ins 3,498, R&M & Admin- +/- 7,000. 2025 CAM est $1.70/sq ft + Utilities Gas $6,789, Elec 6,000. last year (id:43934)
A,b - 270 Lake Street
Pembroke, Ontario
5,760 sq. ft. of prime space available for lease in downtown Pembroke, complete with abundant parking! An excellent opportunity for your business to expand into a versatile space with outstanding street exposure and plenty of parking. The upper level includes four spacious offices, a 3-piece washroom, and a massive open area ready to be transformed into additional offices, a retail showroom, studio, or whatever your business needs. The lower level offers 11 well-proportioned offices, a welcoming reception area, a boardroom, two 2-piece washrooms, and a lunchroom. Perfect for businesses looking to grow and make a lasting impression! (id:43934)
1415 California Avenue
Brockville, Ontario
This property is located in the North end of Brockville easily accessible from the 401 highway. UP TO 12500 feet available in 2500 foot increments. All leases are triple net. Cam Costs are approximately $6.00. This well-maintained building is located in an easily accessible commercial/retail complex with easy access to the 401 transportation corridor. Each unit has potential for office space at the front of the unit, one truck level loading dock, 14 ft. clear warehouse ceiling height and is ideal for a variety of commercial/industrial/retail uses. Plenty of parking available and loading area recently improved. Signage available on each unit and pylon. (id:43934)
2167 Mcgee Side Road E
Ottawa, Ontario
Up to 60,000 SF of outdoor storage yard for lease at 2167 McGee Side Road. Flexible pad sizes available from +/- 5,000 SF to 15,000 SF+. The landlord provides year-round road maintenance and snow clearing for the common area. A 24' central access road is designed for tractor-trailer circulation. Corner lot location with excellent access to Hwy 417 via Carp Road. Fencing and lighting options are available. Lease rates starting at $3.50/SF. Price based on lease of 15,000 square ft or more. Contact for availability and details. (id:43934)
108 - 96 Bank Street
Ottawa, Ontario
PRIME Bank St Location in the heart of Ottawa's central business district! Presents opportunity for leasing full floor of recently built out office spaces. Second floor offers a functional mix of private offices, meeting rooms, a printer room, a welcoming reception area, and a secure storage room as well as a kitchenette, and dining area, providing modern space for collaboration and staff use. Offering exceptional exposure and accessibility. This property allows for a range of professionals, institutional, or creative office uses as is proximity to governmental uses. Close to LRT and OC transit station. This layout is ideally suited for a professional services firm. Enjoy impressive skyline views. Maximize usable space while offering flexible layout options tailored to tenant needs. Expansive windows that bring in abundant natural light. Minutes away from Parliament Hill. Numerous amenities within easy walking distance. (id:43934)
101 - 232 Herzberg Road
Ottawa, Ontario
Exceptional Sublease Office Opportunity in the Heart of Kanata North at 232 Herzberg Road, 1,995 Rentable sqft. Contact agent for rates. Elevate your business in Ottawa's premier technology hub. This bright, modern, and fully-functional office suite is designed for high-growth tech firms or professional service providers seeking a prestigious address with turnkey convenience. Renovated in 2018, the unit features a contemporary fit-up natural light and fosters a collaborative atmosphere. Move-In Ready: Modern aesthetic with high-quality finishes completed in 2018.Functional Layout: A welcoming reception area, two private executive offices, and a spacious open-concept work zone. Convenience On-Site: Private, modern kitchenette/bistro area for staff. Furniture Negotiable: Plug-and-play office furniture can be included, significantly reducing your initial capital expenditure. Located at 232 Herzberg Road on the ground floor, you are positioned in the epicenter of the Kanata North Technology Park, Canada's largest tech cluster. Parking: Generous on-site parking for both employees and clients. Accessibility: Quick access to March Road, Teron Road, and Highway 417, ensuring an easy commute from across the National Capital Region. Amenities: Minutes away from the Brookstreet Hotel, Marshes Golf Club, and a wide array of dining, fitness, and retail options. Perfect For: Tech Scale-ups looking for a professional footprint, Professional Services (Law, Accounting, Consulting) requiring a mix of private and open space, Satellite Offices for firms wanting to be close to Kanata's tech titans. Term until January 2029. OpEX Actual for 2024 was $13.60 psf. (id:43934)
4 - 5649 Power Road
Ottawa, Ontario
Excellent sublease opportunity for high-bay industrial space with great outdoor storage. The space consists of approximately 3,750 SF of clear-span warehouse space featuring ~20-foot ceiling heights, ample power, and an oversized grade-level loading door measuring approximately 14' high x 12' wide. This offering also includes approximately 5,000 SF of secured outdoor storage and ample on-site parking. Well suited for a variety of industrial uses. Take advantage of attractive lease rates! This is a rare opportunity that will not last long! Located in Ottawa's South End near the airport and just south of Findlay Creek, easy access to Bank Street, Highway 417, and much more! Additional rent approx. $4.32 (2025). Net Lease Rate is not $1.00 - Contact for more information! (id:43934)
00 Pembroke Street E
Laurentian Valley, Ontario
Land Lease Opportunity on main artery in close proximity to several major developments. (id:43934)
204 Dalhousie Street
Ottawa, Ontario
Prime ByWard Market opportunity! Approx. 690 sq. ft. of modern retail/café space with basement storage and 1 designated parking spot included. Excellent visibility and foot traffic at 204 Dalhousie Street, perfect for café, retail, or specialty food concepts. Available for sub-lease until August 31, 2029. Contact for details on this competitive sub-lease rate. (id:43934)
12 Maple Avenue
Smiths Falls, Ontario
Prime leasing opportunity in the heart of the ever-growing Smiths Falls market. This unique property allows for an almost countless amount of interesting possibilities (see attached document for complete list of zoning designation) including but not limited to medical, health and wellness services (physiotherapy, dentist, veterinary clinic, osteopathy, etc) and fitness oriented businesses. There are various unit configurations available in this building that boasts almost 7,000 square feet. With a population of over 22,000 residents located within a 15-minute drive, this property is centrally situated on the corner of William Street and Maple Avenue, just 1 block down from the City's busy downtown area. With 14 dedicated parking spots, the property is also surrounded by numerous street parking options. The building, which boasts 20 foot ceilings and no load-bearing walls, went through many updates over the past couple of years. The Landlord is willing to work with the right tenant on any renovations/build out options, including outside signage. (id:43934)
12 Maple Avenue
Smiths Falls, Ontario
Prime leasing opportunity in the heart of the ever-growing Smiths Falls market. This unique property allows for an almost countless amount of interesting possibilities (see attached document for complete list of zoning designation) including but not limited to medical, health and wellness services (physiotherapy, dentist, veterinary clinic, osteopathy, etc) and fitness oriented businesses. There are various unit configurations available in this building that boasts almost 7,000 square feet. With a population of over 22,000 residents located within a 15-minute drive, this property is centrally situated on the corner of William Street and Maple Avenue, just 1 block down from the City's busy downtown area. With 14 dedicated parking spots, the property is also surrounded by numerous street parking options. The building, which boasts 20 foot ceilings and no load-bearing walls, went through many updates over the past couple of years. The Landlord is willing to work with the right tenant on any renovations/build out options, including outside signage. (id:43934)
85 Bentley Avenue
Ottawa, Ontario
Contact listing agent for net rent rates. Two dock loading doors, with the potential to convert one into a drive-in door. 16-foot clear height throughout the entire building. Front showroom with four private offices. Two washrooms (male and female), ample on-site parking for trucks and employees, fully sprinklered building, available immediately, competitive net rental rates (id:43934)
3112 Carp Road
Ottawa, Ontario
Prime Heavy Industrial Land for Lease or Build-to-Suit | 3112 Carp Road. Located just 6 minutes from Highway 417, 3112 Carp Road features over 300 feet of frontage on a major arterial road in Ottawa's west end. This 3.85-acre heavy industrial (HI) parcel presents a rare opportunity for businesses seeking premium industrial space with excellent access and customization potential. Property Highlights: Zoned Heavy Industrial (HI). Up to 50,000 SF of industrial space available. Immediate land lease options are available. Build-to-suit solutions with occupancy possible within 24 months. Custom-Built to Meet Your Needs: 17Sixty Developments offers the ability to design and construct a fully customized building, featuring a clear height of 32 ft or more. Dock loading doors and drive-in doors. Customized column spacing to suit operational layouts. As much office space as the tenant requires. The site also includes ample onsite parking for trucks, trailers, and equipment, making it ideal for logistics, warehousing, or heavy industrial users. Don't miss this unique opportunity to secure a custom industrial facility in a prime location! (id:43934)
18060 Glen Road S
South Glengarry, Ontario
This property is For Lease. There are some 45 acres in total. The Landlord is prepared to subdivide the area under lease to several tenants. Smaller parcels of vacant land could be leased at $1.00 per sq ft per annum. Currently the entire developed site is is approximately 12 acres and is ready for use. The entire site is 45 acre total land area. The main site is under contract now and the property is improved with an approximately 4, 400 sq ft service bay building and a separate 1,350 sq ft of office area with 2 washrooms. The office area is airconditioned, has baseboard elect heat and two washrooms. Site is serviced with well and septic system. The Service garage is not air conditioned but has propane heat. Ceiling height in the service area is approximately 18 ft and there are two grade level doors, one at each end of the Building for flow through travel. Property is tenanted at present. Visits by preapproved appointment only (id:43934)
543 Witt Road
Laurentian Valley, Ontario
Secure Outdoor Storage Available. Great for Trucking, Logging, Aggregate or other commercial uses. (id:43934)
209-210 - 346 Richmond Road E
Ottawa, Ontario
Exceptional opportunity to sublease a fully furnished, turnkey 1,250 sq. ft. office space in the heart of Westboro. Suite 209 offers a bright, modern layout with large windows, quality furnishings, a kitchenette, and an efficient open-concept floor plan suitable for a wide range of professional uses. Enjoy the convenience of gross rent (all-in pricing) and the rare benefit of two dedicated parking spaces included with the suite. - Located along Richmond Road in one of Ottawa's most desirable urban corridors, this space provides unmatched walkability, excellent transit access, and proximity to cafés, restaurants, and daily amenities. Ideal for small to midsize teams seeking immediate occupancy with no build-out costs. --- This is a sublease subject to landlord approval. Flexible possession available. Additional details and full lease package available upon request. Property Taxes not Relevant to Transaction - Reach out to Listing agent for pricing Details (id:43934)

