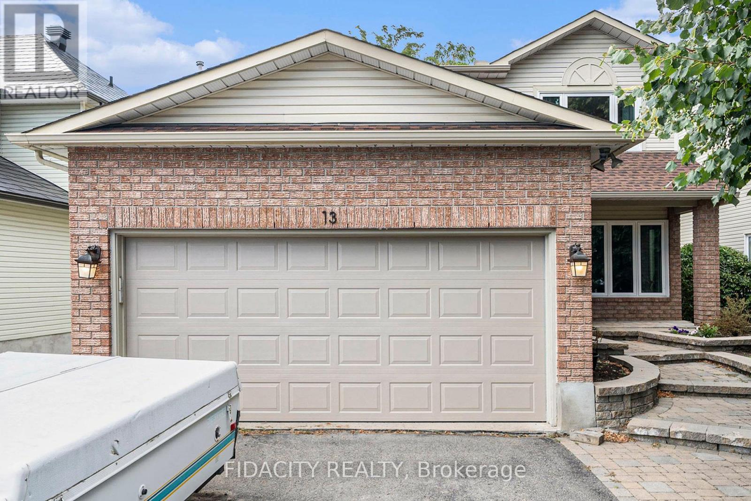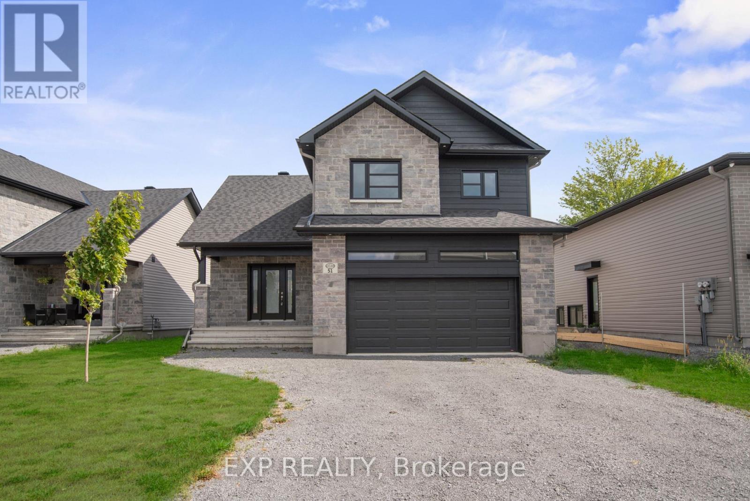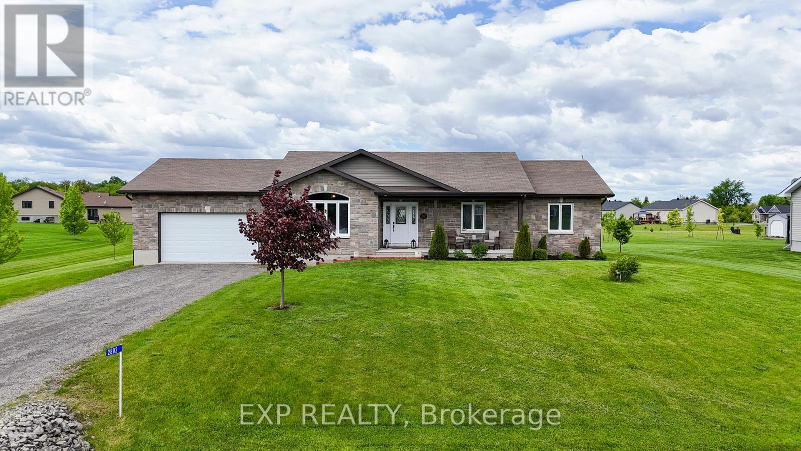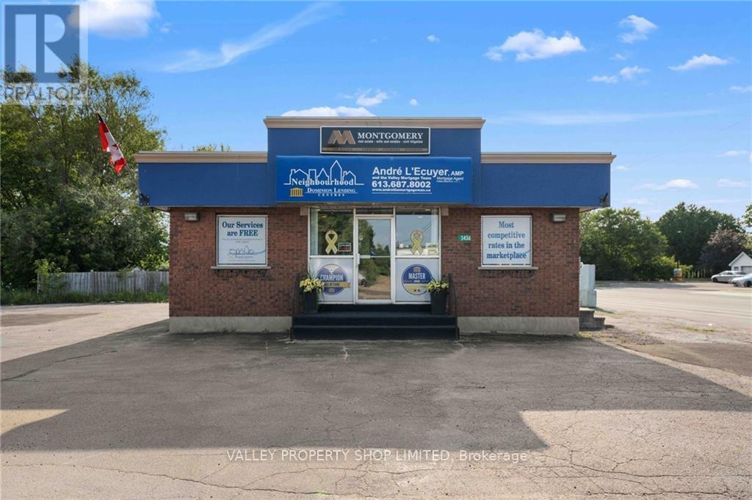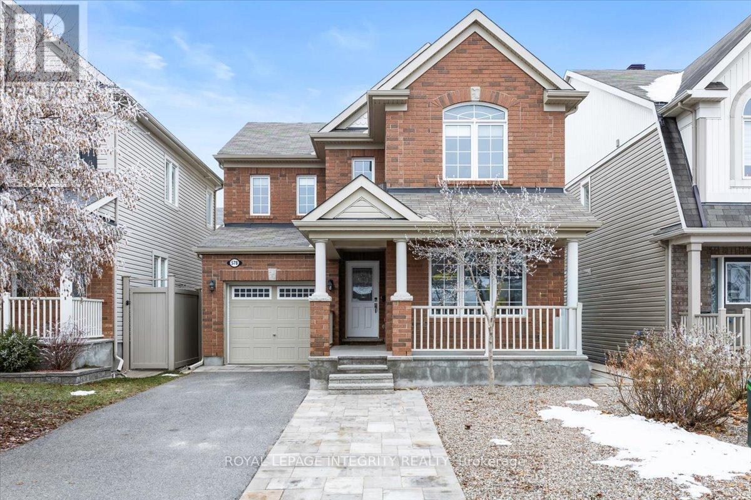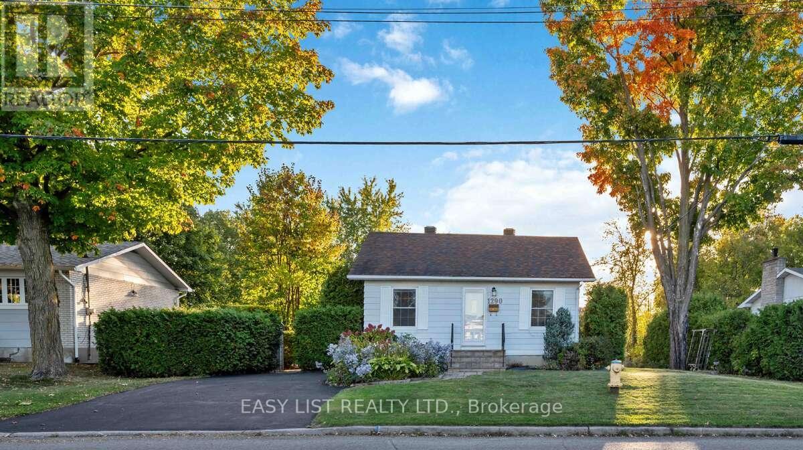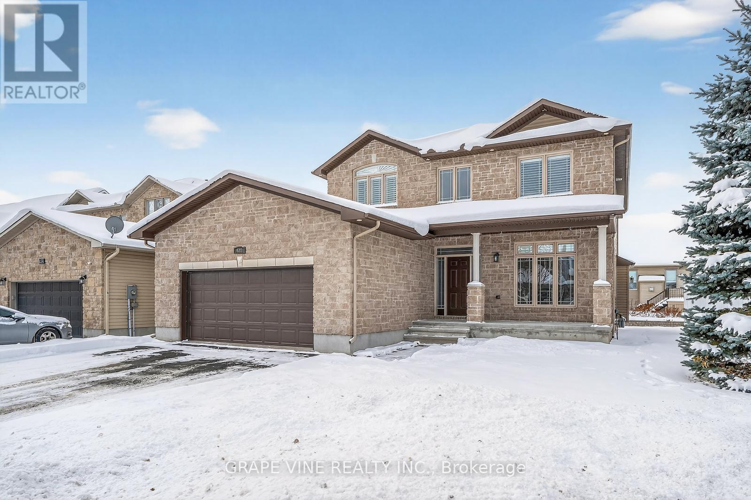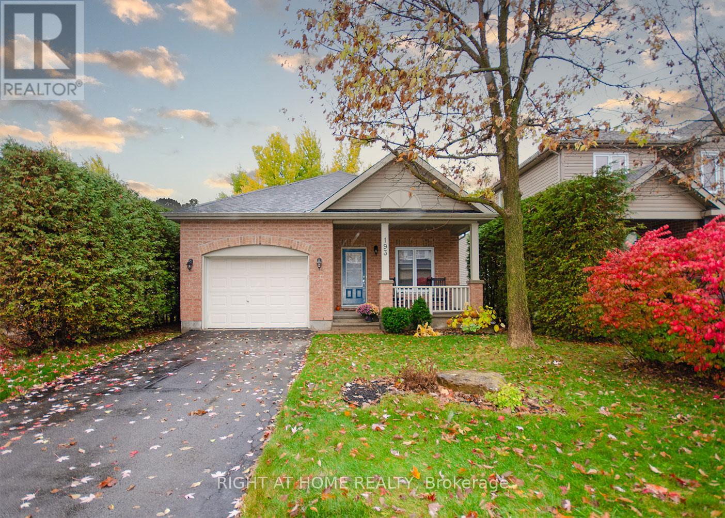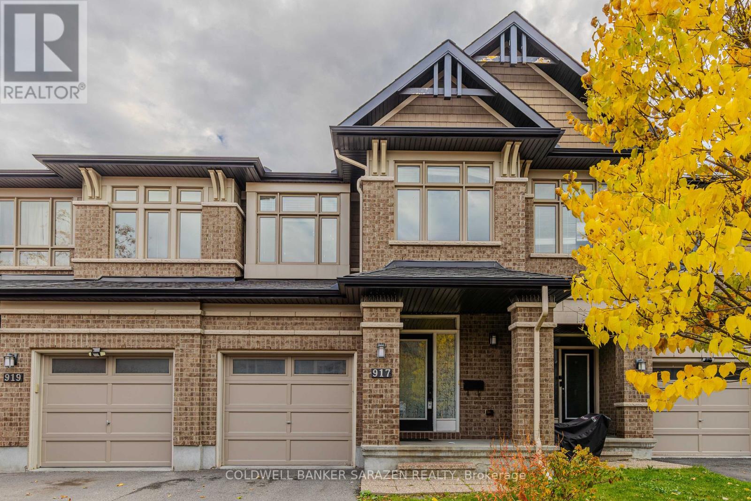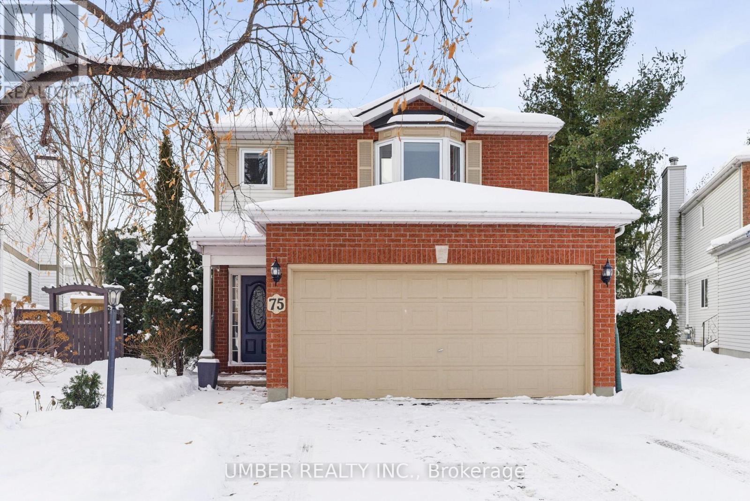We are here to answer any question about a listing and to facilitate viewing a property.
13 Vesta Street
Ottawa, Ontario
Welcome to 13 Vesta Street in the heart of Barrhaven! This charming single-family home offers great curb appeal, a double car garage, and a private backyard lined with mature hedges and trees. Inside, the main floor features a large formal family room that could easily serve as an office or playroom. A separate dining room is perfect for hosting, while the kitchen with island provides abundant cabinetry and counter space and overlooks the living room with a cozy gas fireplace ideal for everyday gatherings.Upstairs you will find 3 spacious bedrooms, all with hardwood floors. The primary suite boasts a walk-in closet and a bright ensuite with glass shower, while the secondary bedrooms share a well-appointed main bath. A Juliet balcony adds charm and natural light to the front hall.The finished basement expands your living space with a recreation room, additional bedroom, and plenty of storage. Step outside to enjoy your private backyard oasis, framed by mature landscaping and perfect for relaxing or entertaining. Located in one of Barrhavens most sought-after neighbourhoods, you're just steps from top-rated schools, parks, and walking paths, with quick access to shopping, restaurants, and transit.This is a wonderful opportunity to own a versatile, family-friendly home in a prime location. (id:43934)
75 Chateauguay Street
Russell, Ontario
OPEN HOUSE January 18th 2:00pm - 4:00pm AT 63 Chateauguay, Street, Embrun. Welcome to the Emma a beautifully designed 2-storey home offering 1,555 square feet of smart, functional living space. This 3-bedroom, 2.5-bath layout is ideal for families or anyone who appreciates efficient, stylish living. The open-concept main floor is filled with natural light, and the garage is conveniently located near the kitchen perfect for easy grocery hauls straight to the pantry. Upstairs, you'll find a spacious primary suite complete with a walk-in closet and private ensuite, offering a comfortable retreat at the end of the day. Every inch of the Emma is thoughtfully laid out to blend comfort, convenience, and modern design. Constructed by Leclair Homes, a trusted family-owned builder known for exceeding Canadian Builders Standards. Specializing in custom homes, two-storeys, bungalows, semi-detached, and now offering fully legal secondary dwellings with rental potential in mind, Leclair Homes brings detail-driven craftsmanship and long-term value to every project. (id:43934)
2892 South Nation Way
North Dundas, Ontario
This meticulously maintained 5-bedroom, 3 bathroom home offers the perfect blend of country charm and modern convenience. Set on a spacious lot, you'll enjoy privacy, room to grow, and peaceful surroundings without giving up access to the essentials. Outdoor enthusiasts will especially appreciate the direct access to the Nation Valley ATV trails, allowing you to ride straight from the property with no need to trailer your toys.The bright, open-concept main floor features a large, newly renovated kitchen with ample counter space, a cozy living room ideal for family gatherings, and generously sized bedrooms. The finished lower level includes additional bedrooms, a full bathroom, and a flexible space perfect for a home gym, office, or recreation room. Step outside and enjoy a large backyard perfect for entertaining, gardening, or simply relaxing. The oversized garage provides plenty of storage for your vehicles, tools, or toys.Located just minutes from Nationview Public School, several golf courses, and a short drive to Winchester District Memorial Hospital and all the amenities of Kemptville. You're also just 40 minutes to Ottawa, making this a great location for commuters wanting the best of both worlds-peaceful living with easy city access. Whether you're a growing family, a retiree looking for one-level living, or someone ready to leave the city behind, this South Mountain bungalow checks all the boxes. (id:43934)
3436 Petawawa Boulevard
Petawawa, Ontario
Incredible Location in the Heart of Petawawa. This turn key office building is on the corner of busy Petawawa Blvd and Portage Road and has access from each. Excellent visibility at a set of lights, across from McDonald's, Rexall, RBC and several other national brands. Previously a successful Restaurant. Building offers many uses. Full Finished Basement. Great Signage. High Traffic Area. First major intersection from the Petawawa Military Base. BUSINESS RELOCATING AND IS NOT FOR SALE - PROPERTY ONLY. (id:43934)
578 Sunlit Circle
Ottawa, Ontario
STUNNING, UPGRADED SINGLE-FAMILY RESIDENCE nestled in the prestigious Avalon community. This bright, expansive home has been curated with exceptional care and showcases an impressive collection of sophisticated, recent upgrades-offering a truly effortless, move-in-ready lifestyle. The main level unveils an elegant open-concept design, complemented by rich hardwood flooring extending across both the first and second floors, with natural light cascading throughout the living, dining, and gourmet kitchen spaces. A secluded main-floor HOME OFFICE provides an elevated and private workspace. The chef-inspired kitchen exudes refinement with brand-new 2025 stainless steel appliances, generous cabinetry, and a beautifully appointed layout. The second level features FOUR luxurious bedrooms, TWO impeccably designed bathrooms, and a practical yet stylish laundry room (Washer & Dryer 2023). The primary suite offers a serene, hotel-calibre retreat, complete with a lavish 5-piece ensuite and walk-in shower. The fully finished basement extends the home's versatility with new 2025 flooring and lighting, an additional multi-purpose room, and a full bathroom-ideal for guests or extended living needs. Exterior enhancements include a widened driveway (2025) and professionally upgraded backyard landscaping (2025), creating a polished outdoor environment with timeless appeal. Additional premium updates include fresh interior paint (2025), new designer lighting (2025), new window coverings (2025), and a new main door lock (2025). The HVAC system features a well-maintained 2018 AC with duct cleaning completed in 2025. Perfectly situated near top-rated English and French schools, parks, and modern conveniences, this exquisite home embodies luxury, comfort, and exceptional attention to detail. Snow removal for the 2025 winter season has already been fully prepaid-move in and indulge in effortless living from day one. (id:43934)
1290 St. Jean Street
Ottawa, Ontario
For more info on this property, please click the Brochure button. Welcome to this beautifully updated 3+1 bedroom, 2 bathroom home in one of Orleans' most sought-after neighborhoods. Perfect for families, first-time buyers, or investors, this R2-zoned property offers over 1,400 sq ft of finished living space and features a separate entrance to a fully equipped basement unit with its own kitchen, washer, and dryer ideal for rental income or multi-generational living. Inside, enjoy a bright open-concept layout filled with natural light from numerous windows, a renovated kitchen boasting quartz countertops, modern cabinetry, and upgraded flooring throughout. Freshly painted with contemporary finishes, this home is truly move-in ready. Steps to grocery stores, restaurants, schools, parks, and public transit, with the new LRT station opening nearby in 2025 adding convenience and value. Situated on a generous lot in a quiet, family-friendly area, this property perfectly combines comfort, location, and opportunity. (id:43934)
422 Mercury Street
Clarence-Rockland, Ontario
Superb two-story single-family home located in the highly sought-after Morris Village area of Rockland. Bright and well-designed living area, modern kitchen with quartz countertops, living room with gas fireplace, office, and laundry room on the ground floor. Upstairs, large master suite with custom walk-in closet and en-suite bathroom, plus two additional bedrooms and a second full bathroom. Turnkey, well-maintained property in a quiet, family-friendly neighborhood, close to parks and amenities. Excellent opportunity in the current market. (id:43934)
193 Shepody Circle
Ottawa, Ontario
Beautiful Tartan Yellowstone bungalow situated on a lovely, quiet circle with mature trees, offering 1,350 sq. ft., 9-ft ceilings, and a bright open-concept layout with hardwood flooring throughout. Features 2 bedrooms, one being used as an office, plus a versatile sunroom/den, 2 full baths, and an open concept kitchen with stainless steel appliances, island, and crown-molded cabinetry. The primary suite includes a walk-in closet and ensuite with a soaker tub, main-floor laundry, oversized garage, and long driveway, adding convenience. Enjoy the southwest-facing backyard, front porch charm, 2024 furnace and AC, just a 10-minute walk to Findlay Creek Plaza, steps to parks, boardwalks, dog park, and school,s and 10 minutes from Ottawa international airport. Living fence in the backyard. (id:43934)
161 Old Pakenham Road
Ottawa, Ontario
Welcome to the Maxime model (to be built) a stunning 1500 square-foot bungalow by Moderna homes. known for their quality and thoughtful design. Featuring three bedrooms, two full baths and an open concept, layout this home offers, premium finishes and soaring 9 foot ceilings. This Gourmet kitchen has a large island for plenty of prep space and an oversize garage for ample storage. Nestled in Behind Fitzroy Estates The spacious 134 x 193 Lot sits in the scenic Ottawa river waterfront community 15 minutes from Kanata. Enjoy endless outdoor recreation, hiking, biking beaches, boat, boating, and the Fitzroy Harbour provincial Park Outside the flood plane for peace and mind don't miss this chance to build your dream home (id:43934)
Lt 2 Armstrong Road
Merrickville-Wolford, Ontario
Home to be built** The Bailey - Welcome to your dream home just minutes from the historic town of Merrikville. This lot offers a perfect blend of convenience and tranquility surrounded with beautiful trees and landscape, the perfect backdrop for this three bedroom two bathroom modern open concept brand new house. This model is called the Matrix; it has High quality finishes throughout, ensuring that every detail of this home speaks to modern elegance and practicality. Built by Moderna homes design, a family operated company renowned for their expertise and attention to detail. Moderna is proud to be a member of the Tarion home warranty program, energy star and the Ontario home builders association. Call for more information. (id:43934)
917 Fletcher Circle
Ottawa, Ontario
Charming 4-bedroom Richcraft townhouse in the highly sought-after Kanata Lakes community! This beautifully maintained home offers a spacious open-concept layout with 4 bedrooms and 2.5 bathrooms, perfect for modern family living. The main floor features 9-foot ceilings and is tastefully upgraded with high-end finishes throughout, including granite kitchen countertops, a touchless faucet, pot lighting, modern light fixtures, and ceiling fan lights. Additional features include window blinds, a rear deck, and a fully fenced yard. For your comfort and convenience, the home comes equipped with central air conditioning, central vacuum, and an automatic garage door opener. Ideally located just minutes from top-rated schools - Stephen Leacock (25/3032) and Earl of March (8/689) - as well as recreation facilities, public transit, golf courses, and the Kanata Centrum shopping centre. (id:43934)
75 Armagh Way
Ottawa, Ontario
Welcome to 75 Armagh Way, where comfort, style, and family-friendly living come together in the heart of Barrhaven-one of Ottawa's most desirable communities. Surrounded by excellent schools, numerous parks, and vibrant amenities, this close-knit neighbourhood offers playgrounds, walking trails, and sports fields just steps from your door. Shopping, dining, and transit are all conveniently nearby, making everyday life effortless. Set on a generously sized lot, this 4-bedroom, 3-bathroom home features a private backyard oasis. Mature trees provide natural privacy, while the spacious patio with gazebo is ideal for summer barbecues, family gatherings, or simply relaxing outdoors. Inside, the main floor offers a warm and inviting atmosphere with hardwood, ceramic, and laminate flooring throughout, complemented by brand-new ceramic tile in the foyer (2025). The kitchen is both stylish and functional, showcasing timeless granite countertops perfect for everyday cooking or entertaining. The entire home has been professionally painted (2025), adding a fresh, modern feel throughout. Significant updates include vinyl-framed windows replaced within the past five years, a roof updated in 2014 with 50-year shingles, all toilets replaced in 2023, driveway re-sealed (2025), and ducts cleaned and disinfected (2025). The second-level carpet and stairs were replaced in 2025, along with new railings featuring elegant metal spindles. Upstairs, the four bedrooms provide ample space for the whole family, including a spacious primary bedroom with an updated ensuite (2021). The finished basement, complete with freshly cleaned carpets, adds versatile living space-ideal for a recreation room, home gym, or home office. With its prime location, large treed lot, and extensive updates, 75 Armagh Way is a true Barrhaven gem-perfectly suited for both comfortable family living and effortless entertaining. Computer generated virtual staging for illustrative purposes only. Actual property may differ. (id:43934)

