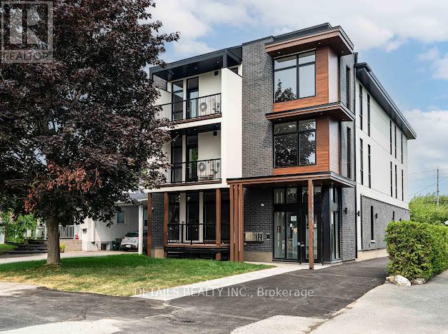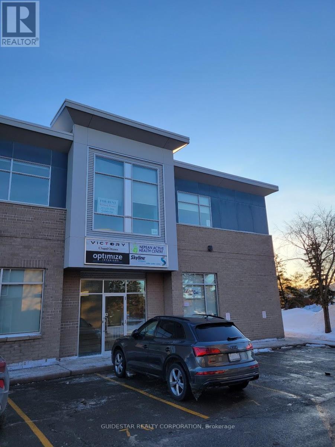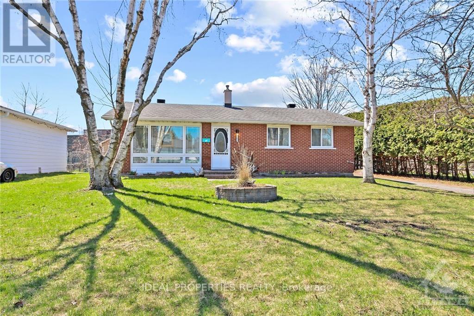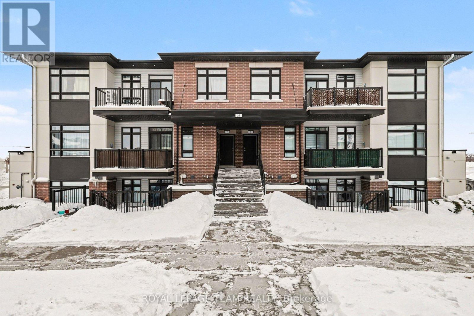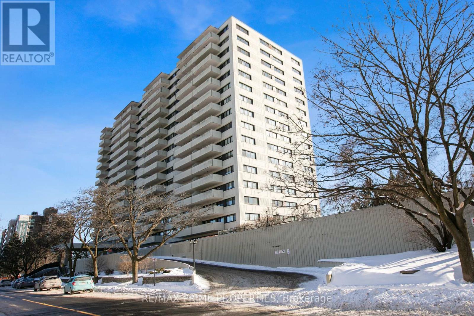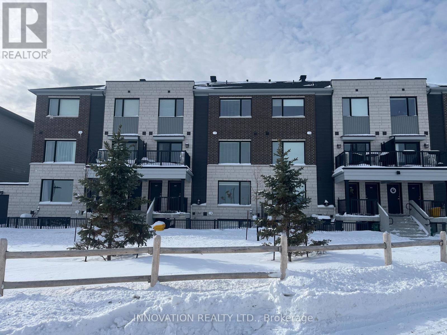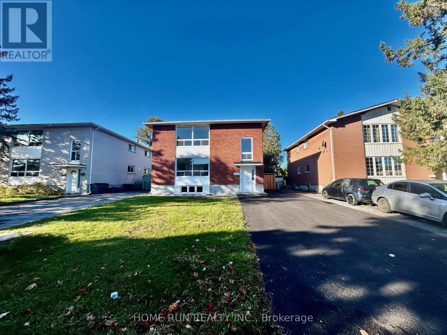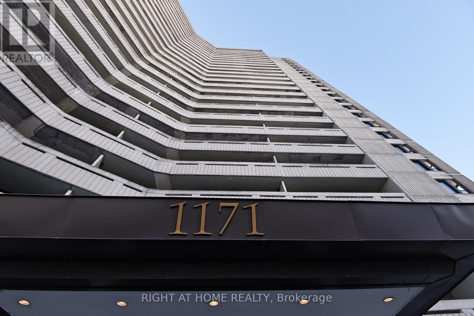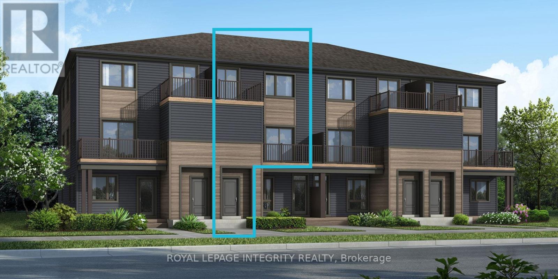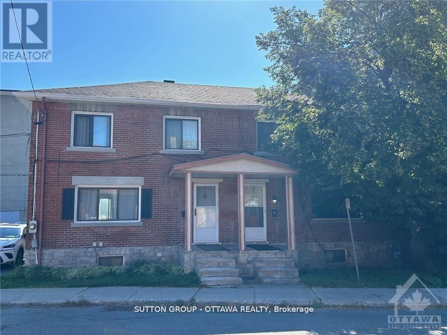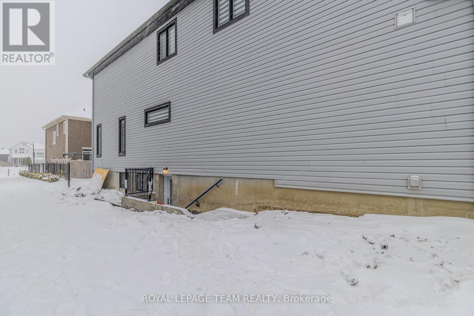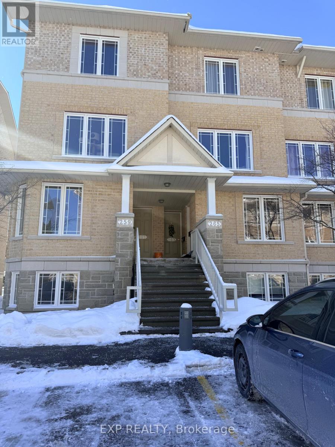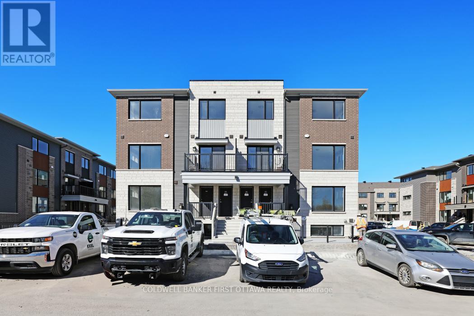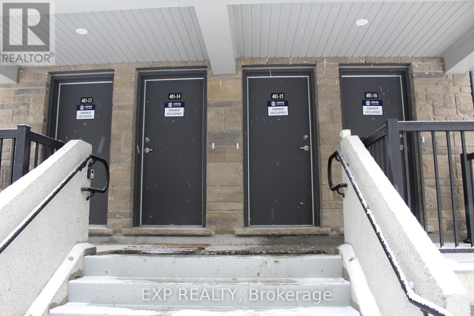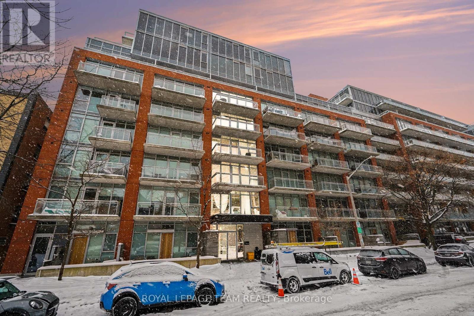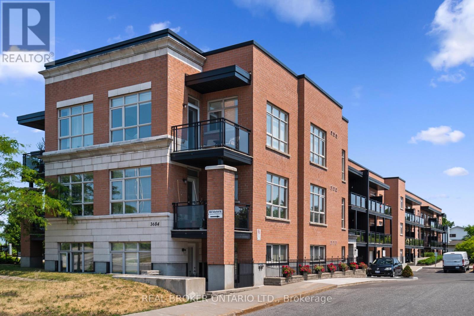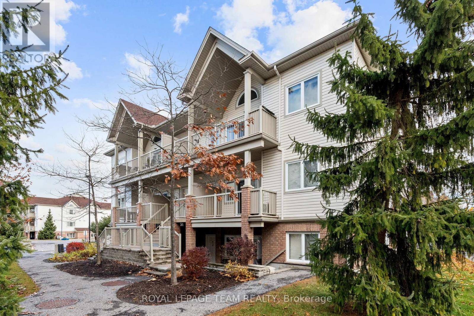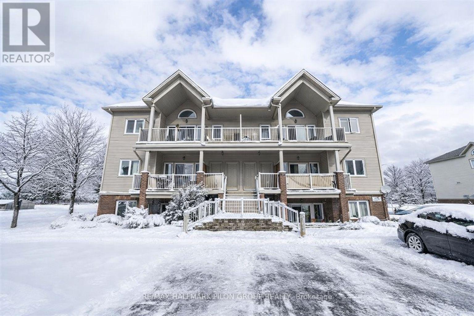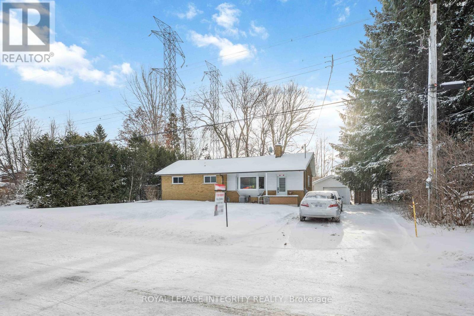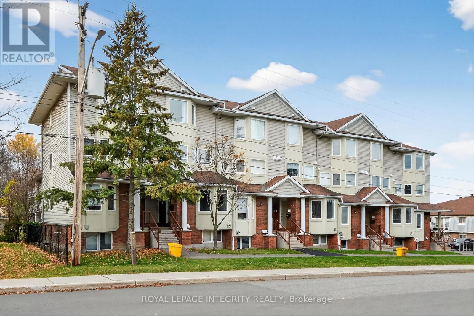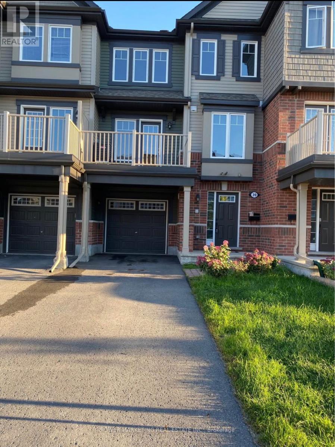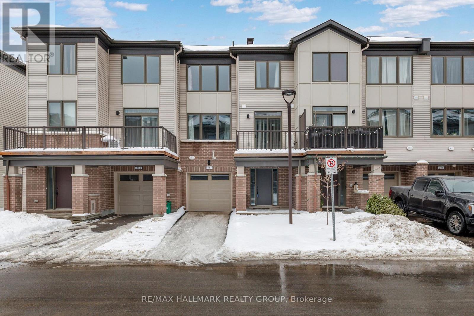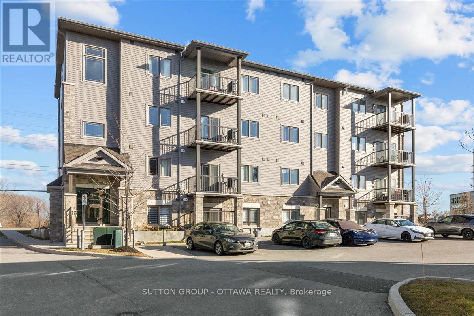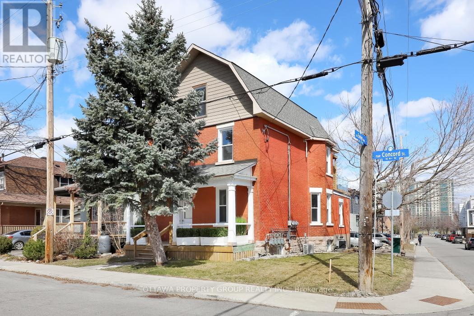We are here to answer any question about a listing and to facilitate viewing a property.
102 - 659 Donat Street S
Ottawa, Ontario
Brand new 2-bedroom, 2-full bathroom apartment. In a wonderful location walkable to great schools, shops, restaurants, Montfort hospital and St.laurent complex. This Wheelchair accessible apartment is bright, spacious and modern. On a quiet, tree-lined street in central Ottawa. Features include large windows with blinds, granite countertops, in-unit laundry, and a private balcony. Book your private showing today! (id:43934)
210 - 35 Auriga Drive
Ottawa, Ontario
1200 sq.ft. 2nd floor walk-up condo at Auriga and Deakin. Superb location close to Prince of Wales and Deakin, just south of Hunt Club. Three parking spots included, 2 in front, one in the back. Extra parking available at the Met Church weekdays. Owner pays condo fee, Tenant to pay Hydro & Enbridge. Spacious open concept unit with bathroom & kitchenette. Long term leases available. (id:43934)
103 Sherwood Street
Ottawa, Ontario
Welcome to this bright and well-maintained MAIN FLOOR of a bungalow located in a desirable Kanata neighbourhood. This inviting unit offers 3 generously sized bedrooms, 1 full bathroom, a spacious living room, and a dining room-perfect for comfortable family living.Enjoy access to a private backyard, ideal for relaxing or entertaining. Laundry is conveniently located in the basement and shared with the BASEMENT TENANT. Situated close to top-rated schools, parks, shopping, public transit, and all the amenities Kanata has to offer. Available immediately. Credit Check report, Employment Letter, and References Required. (id:43934)
I - 35 Overberg Way
Ottawa, Ontario
Experience modern condo living at its finest in this premium, upgraded TOP-FLOOR corner unit ideally situated next to a park. This spacious 2-bedroom + den, 2 full bathroom residence features an open-concept layout with a stylish loft-inspired feel, highlighted by cathedral ceilings. This is Claridge's largest Urban Zen Flats model, offering an impressive 1,225 sq. ft. of thoughtfully designed living space. The unit is equipped with SMART home features throughout, including smart LED pot lights, remote-controlled blinds, smart thermostat, smart lock, and video doorbell. Large windows flood the home with natural light, while neutral finishes create a clean, contemporary aesthetic. The chef-inspired kitchen showcases quartz countertops, sleek white cabinetry, a complementary tile backsplash, stainless steel appliances, and durable ceramic tile flooring.A versatile open den provides the perfect space for a home office or study area. Step outside to your private balcony, ideal for morning coffee or evening relaxation.Conveniently located near Terry Fox Drive, with quick access to the Queensway (Hwy 417) and Highway 416, and close to parks, schools, public transit, and shopping-this unit offers both comfort and exceptional accessibility. Available as of April 1st. (id:43934)
507 - 40 Landry Street
Ottawa, Ontario
Welcome to this beautifully renovated one-bedroom one-bathroom condo in the popular La Renaissance, nestled among the treetops with peaceful park views and steps from the Rideau River. This bright, European-inspired home features a semi-open bedroom with expansive windows, sleek tile flooring, and thoughtfully placed mirrors for added light and space. The modern kitchen offers premium finishes, sleek cabinetry, and ample storage, while the spa-like bathroom and private patio provide the perfect retreat. Offered fully furnished with everything shown in the photos, this move-in-ready home is ideally located near Beechwood Village, close to shops, cafés, and dining-blending urban convenience with serene living. (id:43934)
1625 Creekway Private
Ottawa, Ontario
Beautiful new 2 bed, 2 full bath, modern condo. Gorgeous finishings throughout. This home is bright open concept layout with a gorgeous view overlooking the pond. Main level features chef's kitchen with island and granite counters and large pantry open to great room with abundant potlights, and upgraded full bath. Lower level has 2 great sized bedrooms, convenient in-suite laundry, full bath and electrical room and storage. Underground parking spot included. All of this conveniently located close to Tanger Outlets, Canadian Tire Centre, Kanata Centrum, easy access to 417, DND and so much more! Tenant to pay all utilities. Minimum one year lease (id:43934)
3 - 1436 Bellamy Street
Ottawa, Ontario
Very spacious 3 bedrooms 1 bath apartment located on convenient Carleton Square community. Brand new finished apartment in the basement in a legal Triplex. Spacious living room with big windows to bring in tons of nature lights. Good size kitchen with Quartz countertop, 3 good size bedrooms. 5 brand new appliances. In unit laundry and furnace, separate hydro and gas meters. Walk to Carleton U, Hogsback Falls , Moneys Bay Park and Beech and all the amenities! Water and Hot water tank rent included. (id:43934)
1406 - 1171 Ambleside Drive
Ottawa, Ontario
Welcome to Unit 1406 at Ambleside II - a bright, newly renovated 2-bedroom, 1-bathroom residence that perfectly balances comfort, elegance, and effortless living in one of Ottawa's most sought-after west-end communities. Perched on a higher floor, this inviting suite is filled with natural light and a refreshing sense of openness, complemented by beautiful Ottawa River views. Step outside and enjoy your private outdoor space - ideal for morning coffee, fresh air, and peaceful evenings overlooking the water. Perfect blend of urban life and easy access to nature. Thoughtfully designed for everyday living, the home features a welcoming open-concept living and dining area, a generous house-sized kitchen with abundant cabinetry and storage, and two well-proportioned bedrooms. Whether you're a professional, first-time renter, downsizer, or simply seeking a refined condo lifestyle, this flexible layout easily accommodates a home office, guest room, or true second bedroom - without compromise. Residents enjoy an exceptional array of amenities and a genuine sense of community, creating a true "live-in convenience" lifestyle. Amenities include an indoor pool, fitness facilities, sauna, party and meeting rooms, billiards room, squash court, children's reading and playroom, a shared workshop for handy resident, a car wash and chargers for EVs. Rent includes heat, hydro, and water, indoor parking and bike storage making monthly budgeting simple and stress-free.Steps to trails, parks, and outdoor recreation near Britannia Marina, with shopping and restaurants close by-plus the upcoming LRT approximately 400 metres away and a bus stop right in front of your building. All-season bike trails and walking paths are directly behind the building, perfect for an active lifestyle.The unit is available for immediate occupancy. Rent applicants are required to submit a rental application, full credit report, employment income verification, and two references from previous landlords. (id:43934)
523 Celestine Private
Ottawa, Ontario
Be the first to enjoy the brand-new Aster model, offering 2 bedrooms with ensuite bathrooms and additional powder room. The charming front porch leads you upstairs to a bright, open-concept kitchen and living/dining area. Patio doors extend the space to a private balcony, ideal for indoor/outdoor entertaining. The kitchen features a cozy breakfast bar for extra prep space and a discreet powder room for guests. Upstairs, both bedrooms have ensuite bathrooms, with a laundry room conveniently nearby. The primary bedroom offers ample closet space, while the second bedroom enjoys natural light and its own private balcony, perfect for morning coffee or evening stargazing. (id:43934)
50 Armstrong Street
Ottawa, Ontario
Semi Detached 3 bedroom located in the popular neighborhood of Hintonburg. Floor plan layout consists of a large family room and dining room leading to the kitchen. Backyard access from the kitchen. Upper level has 3 bedroom and a newly renovated 3 piece bathroom Great location, close to public transit, shopping along Wellington St. West. (id:43934)
B - 142 Lumen Place
Ottawa, Ontario
Newly built in 2025, this bright legal 2-bedroom secondary dwelling unit offers modern living with a private entrance, a large living room, spacious dining area, and top-grade appliances. Enjoy a stylish 4-piece bath, generous bedrooms, and quality finishes throughout. Tenant pays only Hydro and gets 1 parking spot. A rare find-fresh, modern, and completely move-in ready. This unit is not far from schools, shopping, parks and lots of amenities. Rental Application, Credit Check, Proof of Employment/Income, Tenant Insurance and Ontario Rental application is mandatory. Book a tour asap! (id:43934)
50 - 265 Paseo Private N
Ottawa, Ontario
Welcome to 265 Paseo Private.This beautifully maintained Minto lower-level home offers approximately 1,200 square feet of thoughtfully designed living space, complete with a rear balcony overlooking Centrepointe Park-a rare and peaceful setting.The main level features hardwood flooring and a bright, open flow-through layout between the dining room and family room, anchored by a cozy gas fireplace, ideal for both everyday living and entertaining. The lower level is finished with carpeted flooring, creating a warm and comfortable retreat.Both bedrooms are generously sized, each with its own private ensuite, offering excellent separation and functionality-perfect for professionals, downsizers, or shared living arrangements.Located just a short walk to Algonquin College, this home also enjoys close proximity to the Ottawa Public Library and the renowned Centrepointe Theatre, with parks, transit, and everyday amenities all nearby.A prime location, efficient layout, and tranquil views-this home truly offers comfort, convenience, and lifestyle in one exceptional package.*some Photos virtually staged (id:43934)
917 Creekway Private
Ottawa, Ontario
Welcome to this 2-bedroom, 1.5-bath condo that offers a fantastic southern exposure overlooking peaceful green space!!!! The open-concept main level features pot lights, stylish flooring (carpet only on the stairs), and a modern kitchen with stainless steel appliances, quartz countertops, and plenty of cabinet space. Enjoy natural light throughout the day and easy indoor-outdoor living with a spacious south-facing patio (16'4" x 10') - perfect for relaxing or entertaining, and BBQs are allowed! in the lower level you'll find two comfortable bedrooms, a full bath, and convenient in-suite laundry. One underground parking space included! Window blinds are included for your comfort. Great location in a desirable community close to the Centrum, Canadian Tire Center, Tanger Outlet Mall and transit! (id:43934)
15 - 401 Glenroy Gilbert Drive
Ottawa, Ontario
Brand new Upper End Unit with two-Primary bedrooms, two full-bath, two-storey condo home, thoughtfully designed with modern finishes in one of Barrhaven's most desirable communities. The main level features a bright, open-concept living and dining area with large windows and light-toned flooring that create an inviting, airy feel. The kitchen is equipped with Granite countertop, ample cabinetry, stainless steel appliances and a breakfast island, seating-perfect for both everyday living and entertaining. The upper level offers two spacious primary bedrooms with large windows that flood the rooms with natural light. Additional features include guest bathroom on the main level, secure underground parking. Located in a family-friendly neighborhood close to schools, parks, shopping, dining, and transit. This condo offers the perfect balance of suburban comfort and urban convenience. Rental application, full credit score report, recent pay stubs, employment letter and ID's required. 2 underground parking spots included and Bike rack. (id:43934)
732 - 340 Mcleod Street
Ottawa, Ontario
Step into this stylish 1 bed + den apartment, offering 694 sq. ft. of bright and airy living space. The suite features 10' ceilings,sleek hardwood floors, and impressive floor-to-ceiling windows that capture beautiful southeast light throughout the day. Thefunctional layout provides a comfortable bedroom, a versatile den, and an inviting open-concept living area.Situated in one of the city's most convenient locations, you'll be just moments from hospitals, universities, the Glebe,Parliament Hill, LCBO, Tim Hortons, and an endless selection of restaurants and everyday essentials.The building offers an incredible resort-style amenity package: concierge security, a heated outdoor pool with cabanas, asummer fireplace, BBQ and bar area, two party/social rooms, two gyms, and a private screening/theater room.One underground parking space is included. Tenant pays hydro and heating. (id:43934)
113 - 3684 Fallowfield Road
Ottawa, Ontario
Available April 1, 2026. This charming two-bedroom ground-floor condo, located across from the Central Experimental Farm, is ready for you to make it your own! With the modern finishes of its open-concept living space (including stainless steel appliances and hardwood floors) and two sunny bedrooms, it provides ample space for whatever you need! A dishwasher and in-unit laundry add extra convenience. Step out through the sliding doors onto your own private patio that faces towards the building's treed sitting area, where you can relax and enjoy the fresh air. The building is just a short drive to shopping, a quick walk to Neil Nesbitt Park, and is an easy commute to Algonquin College by car or bus. Interested tenants agree to provide a rental application, credit check, and proof of employment to the listing brokerage. The tenant is responsible for tenant insurance and utilities (hydro). Water and one parking spot (#56) are included in the rent. (id:43934)
L - 767 Cedar Creek Drive
Ottawa, Ontario
This stylish two-bedroom, one-bathroom upper-unit condominium is ideally located within moments of parks, shopping, restaurants, recreation, schools, and public transit, offering a connected and convenient lifestyle. Built by Tartan Homes, this move-in ready property features hardwood floors and cathedral ceilings. The kitchen, with a peninsula for added workspace, flows seamlessly into the open-concept living and dining area, all finished in a neutral colour palette. A spacious balcony off the living room provides an extension of the living space and includes a natural gas hookup for a barbecue. Additional features include in-unit laundry, one parking space, and hot water tank rental included in the monthly rent. (id:43934)
F - 157 Crestway Drive
Ottawa, Ontario
Welcome to 157 Crestway Drive, Unit F, a bright, updated upper-level 2-bedroom condo in the heart of Barrhaven, perfectly positioned close to transit, parks, schools and everyday shopping.This open-concept layout is filled with natural light thanks to soaring vaulted ceilings and large windows in the living/dining area. Step outside to enjoy an oversized balcony, ideal for morning coffee or unwinding after work. The kitchen offers crisp white cabinetry and plenty of storage, plus the convenience of in-unit laundry. Two spacious bedrooms with great closet space and a full family bath complete the package, along with updated flooring throughout for a clean, move-in ready feel. A fantastic option for tenants looking for comfort, convenience and a modern vibe in a great Barrhaven location. Rental application, 2 recent paystubs, credit check and copies of ID required. (id:43934)
B - 35 Sherry Lane
Ottawa, Ontario
ALL INCLUSIVE BASEMENT UNIT FOR RENT! PERFECT FOR STUDENTS/WORKING PROFESSIONALS. Available ASAP! This spacious basement unit is ideal for students. This 3-bedroom, 1-bath layout is all-inclusive, covering all utilities and snow removal. With ample living space, private bedrooms, and a functional layout, this home offers excellent value for students seeking comfort and convenience. Located in a friendly neighbourhood with no rear neighbours, walking paths, a park, and close proximity to amenities. Main floor not included. Perfect for students. (id:43934)
12 - 1400 Wildberry Court
Ottawa, Ontario
What a beautiful place to call home. This bright and spacious townhome offers two bedrooms and two bathrooms, a comfortable living room with a cozy gas fireplace, and a separate dining area. Hardwood flooring, central air, and two walkout balconies with lovely western exposure allow natural light to fill the space throughout the day.The kitchen provides plenty of counter space, storage, and a convenient eat in area. Appliances and window coverings are included, along with in unit laundry and extra storage space. One surface parking spot is also included.Ideally located close to transit, shopping, parks, and nature trails. The home is vacant and ready for immediate occupancy and is perfect for professionals or small families looking for comfort and convenience. (id:43934)
39 Maroma Street
Ottawa, Ontario
Welcome home to 39 Maroma St in Orléans. Conveniently located near shopping, schools, parks, and transit, this charming 2-bedroom, 1.5-bath home features an open-concept living space, a spacious kitchen with granite countertops, large, comfortable bedrooms, and a spacious balcony ideal for everyday enjoyment. (id:43934)
233 Anyolite Private
Ottawa, Ontario
Welcome to 233 Anyolite - the Bluestone model by Mattamy Homes, spanning 1,401 sq ft! Designed with comfort, functionality, and style in mind, this home offers over $30,000 in designer upgrades and a layout perfect for modern living. Step into the spacious foyer and head upstairs to the open-concept main level, featuring luxury vinyl floors, large windows, and upgraded pot lights throughout. The bright, modern kitchen is a chef's dream, complete with quartz countertops, sleek cabinetry, stainless steel appliances, and an eat-up breakfast bar with a convenient pass-through window. Enjoy your morning coffee or unwind after work on the large, south-facing balcony. The upper level features two spacious bedrooms and a full bathroom. The primary bedroom includes a walk-in closet, while both rooms offer plenty of natural light and storage. The home's neutral finishes, white walls, light grey-brown flooring, and modern detailing create a clean and inviting atmosphere that suits any style.Located in one of Ottawa's most sought-after neighbourhoods, this home is just minutes from top-rated schools, parks, shops, and restaurants. Barrhaven offers a welcoming community feel with convenient access to major transit routes, walking trails, and everyday amenities. Move-in ready and thoughtfully designed, 233 Anyolite is the perfect place to call home. (id:43934)
4 - 360 Tribeca Private
Ottawa, Ontario
Bright and airy condo living in the heart of Barrhaven! This carpet-free, open-concept 2-bedroom, 2-bathroom unit is ideally located close to grocery stores, restaurants, and public transit. The modern kitchen features quartz countertops, ample cabinetry, and stainless steel appliances, seamlessly flowing into the spacious dining and living area with access to a private balcony perfect for morning coffee.The generous primary bedroom offers a private ensuite with a glass shower. The second bedroom is versatile and ideal as a guest room, home office, or den. A second full bathroom and convenient in-suite laundry complete the unit. One parking space is included, with plenty of visitor parking available. (id:43934)
C - 149 Concord Street W
Ottawa, Ontario
This open concept bachelor apartment blends classic charm with contemporary style. Ideal for executives or professional students. The stunning open-concept welcomes you with its elegant hardwood floors, 9ft ceilings, Abundance of natural light and tasteful modern artwork. This unit is has a fully equipped kitchen with stainless steel appliances. In unit full size laundry. Don't forget it does have an out door patio and access to ground side patio. Inc, Wi-Fi, Heat, Hydro and water. Furnished with fully equipped kitchen. (id:43934)

