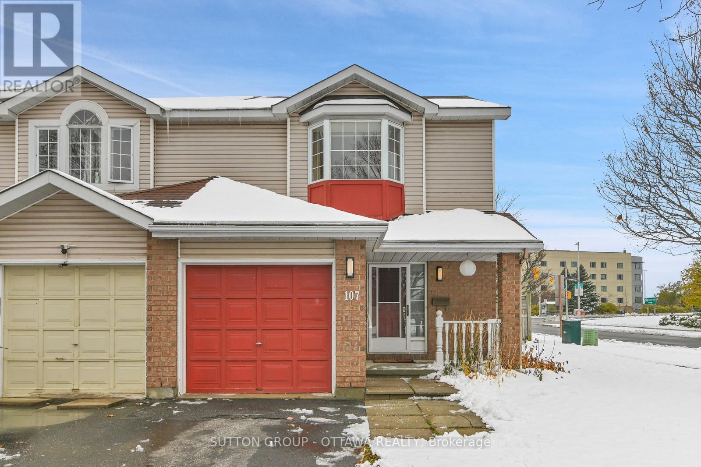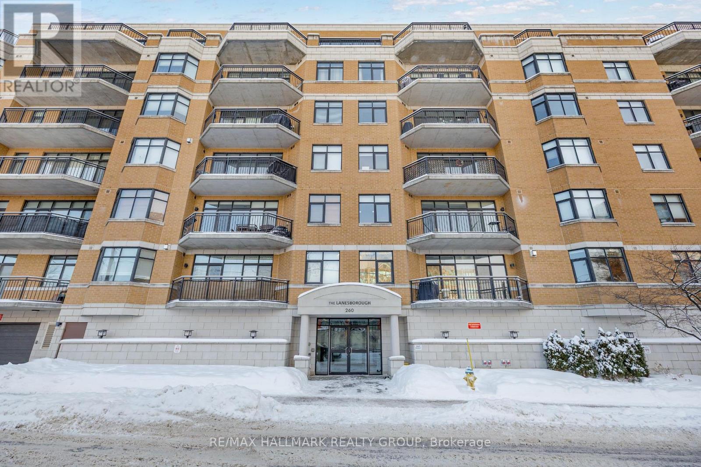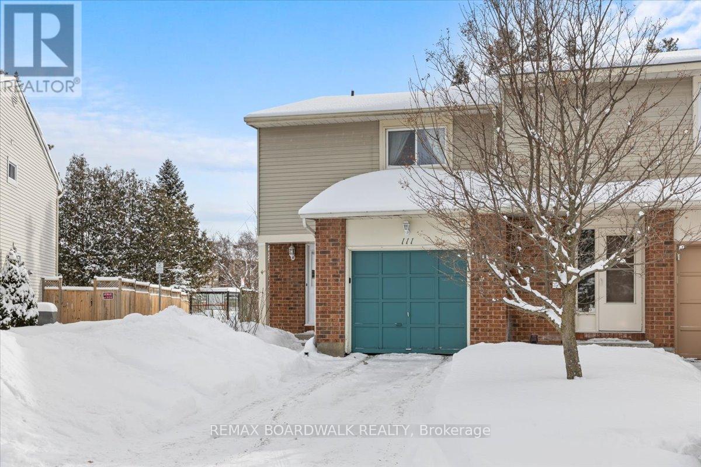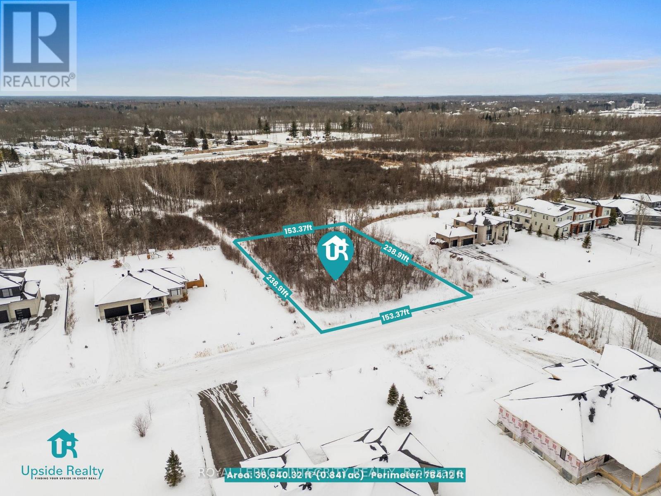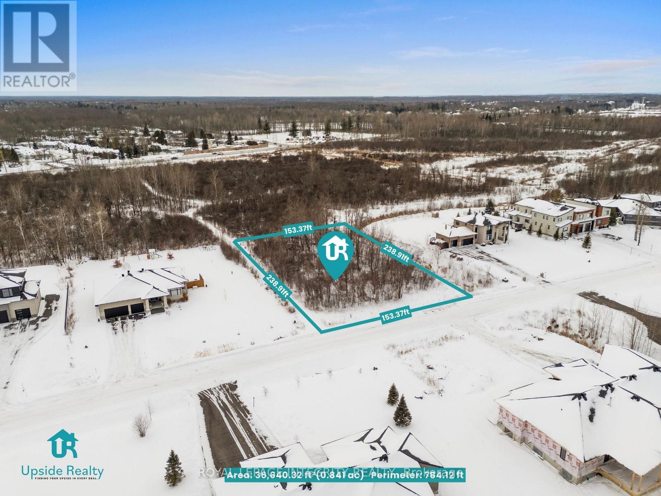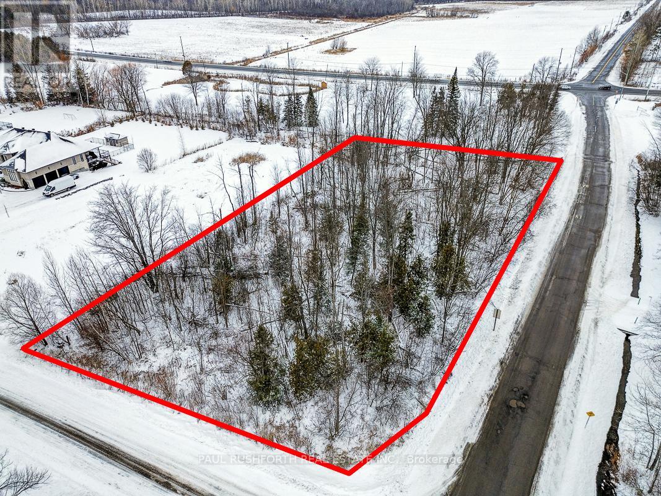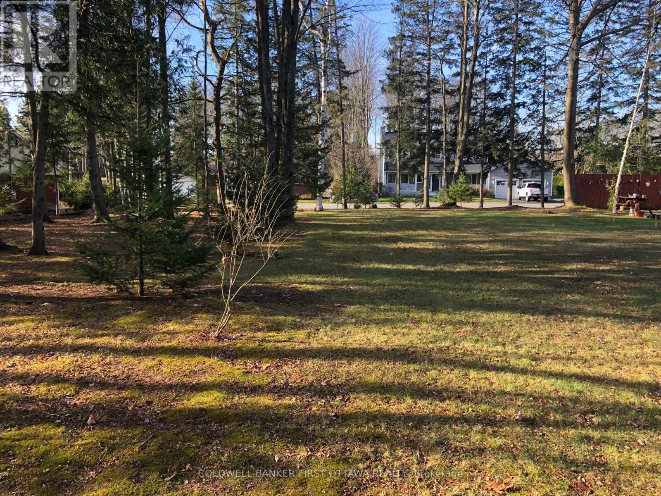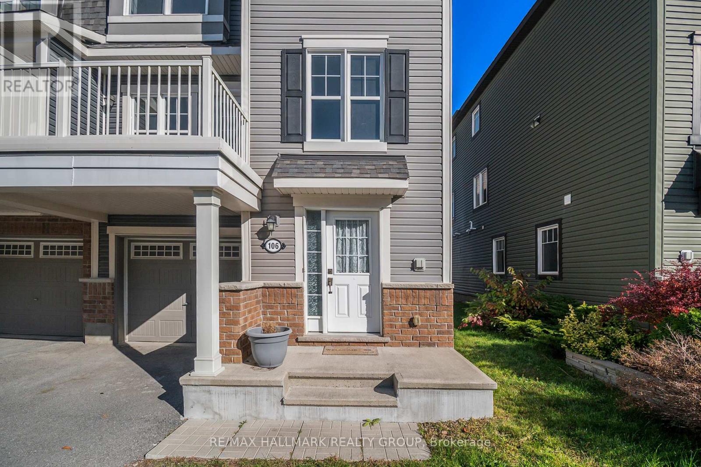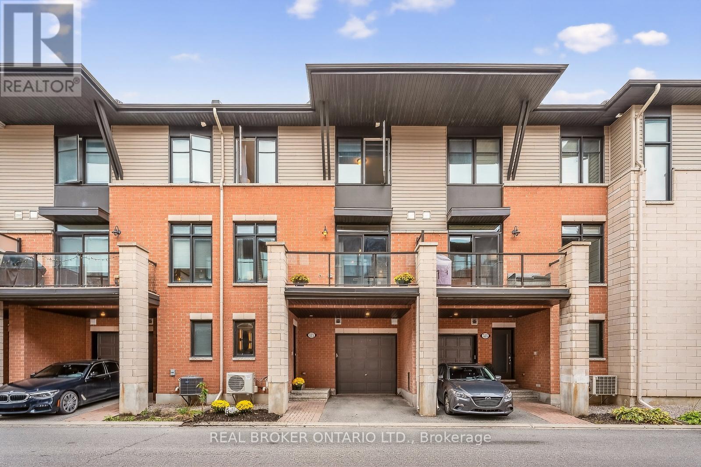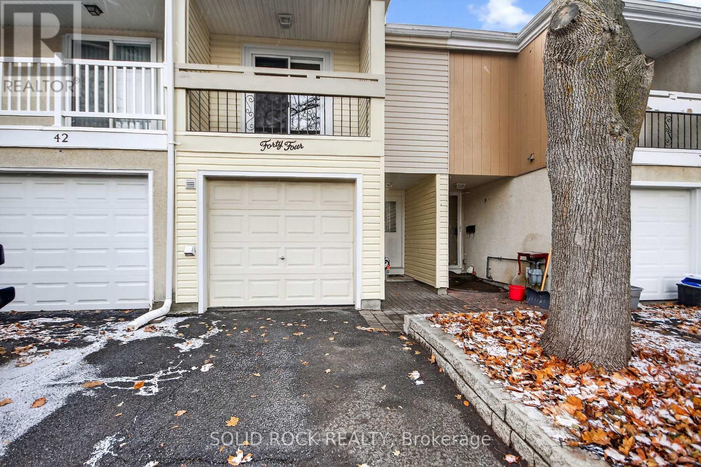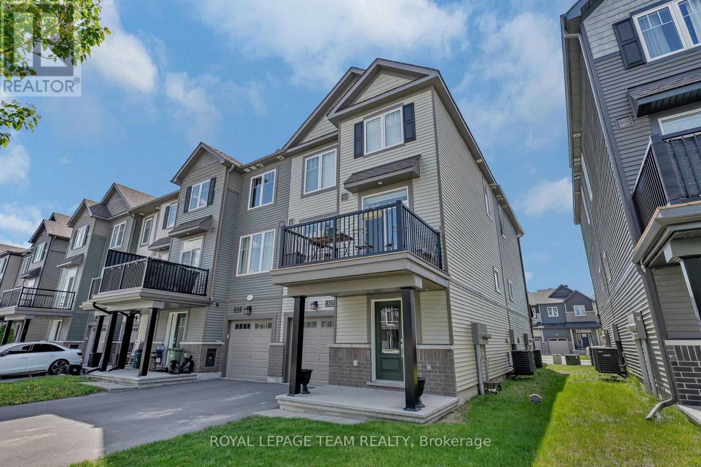We are here to answer any question about a listing and to facilitate viewing a property.
107 Jackman Terrace
Ottawa, Ontario
END UNIT ON CORNER LOT WITH EXCEPTIONAL WALKABILITY offered with this 3 bedroom/2 bathroom row town, in amenity-rich location. Recently painted, and professionally cleaned, this 2 storey row town features a fully fenced back yard, no rear neighbours, deck and gardens. With an east-west facing disposition, there will be all day sunshine into this unit. Driveway can fit two cars easily in addition to the garage. Interior spaces include good sized foyer with garage access, hall way closet, quick access to a part bathroom, bright living room/kitchen and dining area over looking deck and fully fenced yard. Upper level offers spacious primary and two guest rooms and/or home office spaces, updated full bathroom. Finished lower level is fully finished with generous laundry/utility room with additional storage. OC TRANSPO, QUICK ACCESS TO HIGHWAY, PLENTY OF NEARBY SCHOOL, A WALK TO CENTRUM BIG BOX SHOPPING, MCGIBBON PARK, WAVE POOL, WATTS CREEK PARK. (id:43934)
203 - 260 Besserer Street
Ottawa, Ontario
Fabulous 2-bedroom condominium located within "The Lanesborough" - a prestigious Domicile-built residence located steps to Parliament Hill, the Rideau Centre, ByWard Market and the Rideau Canal, with an incredible selection of vibrant restaurants and trendy cafés right outside your door! This beautifully designed unit offers 1,090 sq ft of well-planned living space with soaring 10 ft ceilings and a spacious, open-concept layout. A true standout feature is the exceptional ~36' x 19' private patio - a rare offering perfect for entertaining or relaxing in the city! The stylish kitchen is equipped with stainless steel appliances, granite countertops, a centre island with breakfast bar, and a storage pantry. The open living and dining room features a cozy gas fireplace, custom built-in shelving and a wall of windows that flood the space with natural light. The primary bedroom boasts a generous walk-in closet with custom organizers, while the spacious second bedroom is ideal as a guest room or home office. A beautifully appointed 3-piece main bathroom features a granite vanity and glass shower. Additional highlights include in-suite laundry, underground parking and a storage locker. A rare opportunity that perfectly blends style, outdoor space, walkability and an exceptional urban lifestyle! 24 hour irrevocable. (id:43934)
111 Celtic Court
Ottawa, Ontario
Semi-detached 3 Bedroom home tucked into a quiet, cul-de-sac. From the moment you arrive, the charming soldier window at the front entry adds character and curb appeal.Inside, the main level offers convenient direct garage access, a front closet with double doors, and a 2-piece powder room tucked away nicely. The layout is warm and inviting, featuring a wood-burning fireplace as a cozy focal point across from the living room. The bright, well-designed kitchen includes tiled flooring, vintage laminate countertops, a classic square-tile backsplash, and ample storage in the white cabinetry. A pass-through opening connects the kitchen seamlessly to the living and dining areas, perfect for everyday living and entertaining.On the 2nd level you will find three generously sized bedrooms and two bathrooms, including a 4-piece main bath and a private ensuite in the primary bedroom. The secondary bedrooms offer spacious closets and flexible layouts with great versatility for families, guests, or a home office.The full basement remains unspoiled, ready for your future plans. Outside, enjoy a fully fenced yard on a desirable pie-shaped lot - ideal for relaxing, gardening, or play.Perfectly situated in South Keys, this home is surrounded by excellent amenities and just minutes to parks, shopping, schools, the community centre, the O-Train, and easy access to downtown. Not to mention the Airport! (id:43934)
671 Ballycastle Crescent
Ottawa, Ontario
Don't miss this rare opportunity to build in a prestigious enclave offering privacy, space, and long-term value! This exceptional vacant lot measures approximately 153.37 ft x 238.92 ft, representing about 0.84 acres, and features a highly desirable north-south orientation. With no rear neighbour and city-owned conservation land directly behind, the setting provides an added layer of natural privacy that is increasingly difficult to find. Located in a quiet, established neighbourhood of long-term homeowners, the property benefits from proven drainage and hard rock conditions, which may help support lower foundation costs compared to less established sites. The lot's orientation allows for excellent natural light throughout the day while minimizing west-facing heat, making it particularly well suited for an energy-efficient custom home design. The property offers municipal road frontage and, while not currently serviced, is considered serviceable, providing greater certainty than raw rural land. The lot is residentially zoned with no known restrictions, offering incredible flexibility for future plans. Buyers are advised to verify zoning, servicing, and building requirements to their own satisfaction. Plans and professional renderings are available upon request, providing a strong starting point for envisioning the potential of this remarkable site. Convenient access to Bowesville LRT and future transit expansion further enhances long-term value and connectivity, making this an outstanding opportunity for those looking to build in a sought-after and forward-looking location. Book your private showing today! (id:43934)
671 Ballycastle Crescent
Ottawa, Ontario
Don't miss this rare opportunity to build in a prestigious enclave offering privacy, space, and long-term value! This exceptional vacant lot measures approximately 153.37 ft x 238.92 ft, representing about 0.84 acres, and features a highly desirable north-south orientation. With no rear neighbour and city-owned conservation land directly behind, the setting provides an added layer of natural privacy that is increasingly difficult to find. Located in a quiet, established neighbourhood of long-term homeowners, the property benefits from proven drainage and hard rock conditions, which may help support lower foundation costs compared to less established sites. The lot's orientation allows for excellent natural light throughout the day while minimizing west-facing heat, making it particularly well suited for an energy-efficient custom home design. The property offers municipal road frontage and, while not currently serviced, is considered serviceable, providing greater certainty than raw rural land. The lot is residentially zoned with no known restrictions, offering incredible flexibility for future plans. Buyers are advised to verify zoning, servicing, and building requirements to their own satisfaction. Plans and professional renderings are available upon request, providing a strong starting point for envisioning the potential of this remarkable site. Convenient access to Bowesville LRT and future transit expansion further enhances long-term value and connectivity, making this an outstanding opportunity for those looking to build in a sought-after and forward-looking location. Book your private showing today! (id:43934)
6262 Emerald Links Drive
Ottawa, Ontario
ONE OF THE LAST Premium Lots Backing Onto Emerald Links Golf Course. An exceptional opportunity to build your dream home in the prestigious Emerald Links Estates, an exclusive and tranquil enclave surrounded by elegant custom estate residences. This approx. 1-acre premium lot offers a rare combination of privacy, luxury, and natural beauty, with direct rear exposure onto the Emerald Links Golf Course - a truly picturesque setting for everyday living. Enjoy the peaceful ambiance of country living without sacrificing convenience. Ideally located just 25 minutes to downtown Ottawa and 12 minutes to Barrhaven, Manotick, and Riverside South, this property places you close to top-rated schools, shopping, dining, recreation, the Ottawa International Airport, and the charming village of Manotick. Whether you're planning your forever home or securing a prime investment in a coveted community, this is a rare chance to own one of Greely's most desirable building lots. Opportunities like this don't come often - book your private showing today. All measurements are approximate, to be verified by buyer. (id:43934)
65 Vaan Drive
Ottawa, Ontario
Build your dream home in Merivale Gardens! Country living with city amenities. Hear the breeze in the tall pines as you relocate life to this high and dry lot where all the city bustle is left behind. Very rare building lot is a wonderful, quiet, peaceful location. Municipal water available at buyers cost. Septic and well to be installed by buyer. Buyer to complete due diligence with city. Call to make this one yours! (id:43934)
1875 Maple Grove Road
Ottawa, Ontario
Bright and spacious 2-bedroom, 1.5-bathroom avenue-end unit townhome in the sought-after Fairwinds community of Stittsville. This Mattamy Thornbury End model offers an open-concept layout that perfectly blends modern comfort with low-maintenance living. Walking in, you're greeted with a well-appointed foyer, powder room and laundry room. The second level features hardwood floors and a large kitchen with a functional island, granite countertops, stainless steel appliances and plenty of counter and cupboard space. Enjoy sunny and quiet days on your large balcony, perfect for BBQs and relaxing. Upstairs (third level), you'll find 2 bedrooms, each with walk-in closets, including a primary bedroom retreat with a full semi-ensuite bathroom, also with access from the hallway. As an end unit, you'll enjoy extra windows, enhanced privacy and a more spacious feel. Southeast sun exposure allows plenty of sunlight throughout the home. Great location with easy access to highway 417 and the rest of the city. Close to parks, several schools, shopping, restaurants, groceries and a quick commute to the Tanger Outlets, Canadian Tire Center and more! Offers approx. 1400 SQFT of living space. No direct front neighbours and a private driveway is a bonus! Ideal property for first-time home buyers or investors. Minimum 24-hour irrevocable on all offers as per form 244, Schedule B (handling of deposit) to be included with offers. (id:43934)
106 Helenium Lane
Ottawa, Ontario
Welcome to this beautifully maintained 3-storey freehold end-unit townhome located in the sought-after Avalon community of Orléans. Built in 2018, this bright and spacious home offers 1,391 sq ft of thoughtfully designed living space with 2 bedrooms, 2.5 bathrooms, and modern finishes throughout. Step inside to a generous ground floor foyer with ample space, alongside convenient interior access to the attached garage, laundry room, and a main floor powder room ideal for guests. The second level boasts a stylish open-concept living and dining area, perfect for entertaining or relaxing. Enjoy an abundance of natural light and direct access to a sun-filled balcony, perfect for your morning coffee or evening unwind. The modern kitchen features granite countertops, stainless steel appliances, ample cabinetry, and a sleek design sure to impress .Upstairs, you'll find two well-proportioned bedrooms, including a spacious primary suite with a luxurious ensuite featuring a granite double vanity and a full bath. An additional full bathroom, also with granite finishes, completes the upper level. This exceptional end-unit offers added privacy, a low-maintenance lifestyle, and proximity to everything you need. Located minutes from top-rated schools, parks, recreation facilities, shopping, and transit, this home is ideal for professionals, small families, or those looking to downsize without compromise. Don't miss your opportunity to own this move-in ready gem in one of Orléans most vibrant communities! (id:43934)
521 Chaperal Private N
Ottawa, Ontario
Welcome to this beautiful home tucked away in the quiet enclave of Chaperal Private, ideally located next to the Orleans Health Hub. The ground floor features a spacious foyer, a bright den - perfect for a home office - and direct access to the garage.Upstairs, the open-concept second level is ideal for entertaining, offering a modern kitchen, dining area, and living room filled with natural light. A convenient powder room and a balcony with a natural gas hookup for your BBQ complete this level. The kitchen offers a walk-in pantry, ample cabinet space, a stylish tile backsplash, and stainless-steel appliances and luxurious granite counter tops. On the third floor, you'll find two generously sized bedrooms, including a primary suite with a walk-in closet and a 4-piece ensuite. An additional 4-piece bathroom, a conveniently located laundry area, and a large linen closet complete this floor.The unfinished basement provides excellent potential for future customization or additional storage. Located within walking distance of parks and just minutes from schools, public transit, shopping, and restaurants - this home offers the perfect blend of comfort, style, and convenience!Current Monthly Association Fee for road, sidewalk, and snow maintenance is $102.12/month. (id:43934)
44 Tybalt Crescent
Ottawa, Ontario
This exceptionally well-maintained 3-bed, 2-bath freehold townhome offers a comprehensive list of thoughtful updates completed over the years, providing peace of mind and a move-in-ready experience. The home features a reliable gas furnace installed in 2014, which has been professionally serviced every year, ensuring efficient heating and long-term performance. In 2015, both the flat and shingle portions of the roof were replaced, offering durable protection and reducing future maintenance needs. Moving forward to 2021, the living room was enhanced with modern pot lighting, brightening the entire main level, while the exterior saw a significant improvement with the completion of a new deck and updated siding-perfect for outdoor enjoyment and long-term curb appeal. In 2023, the living room windows were replaced, improving energy efficiency and adding to the home's overall comfort. The year 2024 brought additional upgrades, including a new washing machine, a new garage door opener for added convenience, and the most recent annual servicing of the furnace in August. Most recently, in 2025, the kitchen received a refreshed look with updated cupboard doors and a new countertop, while the living room was given a contemporary feel with brand-new flooring. Throughout the home, the remaining windows have been replaced at various times, ensuring consistent quality and performance. Altogether, this townhome combines modern updates with ongoing care, making it an outstanding choice for buyers seeking both comfort and value. (id:43934)
515 Clemency Crescent
Ottawa, Ontario
Open House - Sunday February 1st (2:00 -4:00 pm) This beautiful end unit is perfectly situated on a peaceful street in a welcoming, family-oriented neighbourhood. Freshly painted! Just steps from the park andwith easy access to public transportation, it offers both comfort and convenience.Only fve years old and in immaculate, move-in readycondition, the home features two generous bedrooms and 1.5 bathrooms. Enjoy a separate laundry room with a door to reduce noise, directgarage access, and driveway parking for a second vehicle.Start your mornings with coffee on the spacious, sunlit terrace, and appreciate theabundance of natural light throughout. Located just a fve-minute drive to Costco, restaurants, and entertainment, with quick highway accessnearby.Come and experience this bright and modern home. Home offers immediate occupancy. The only rental item is the hot water tank. No association fee. (id:43934)

