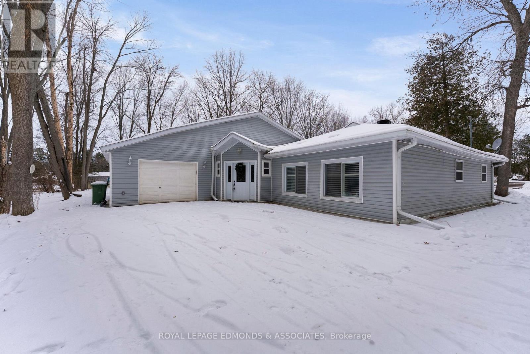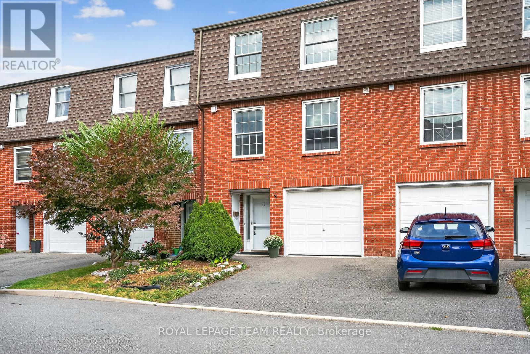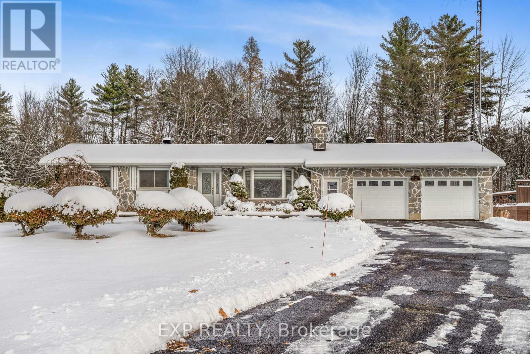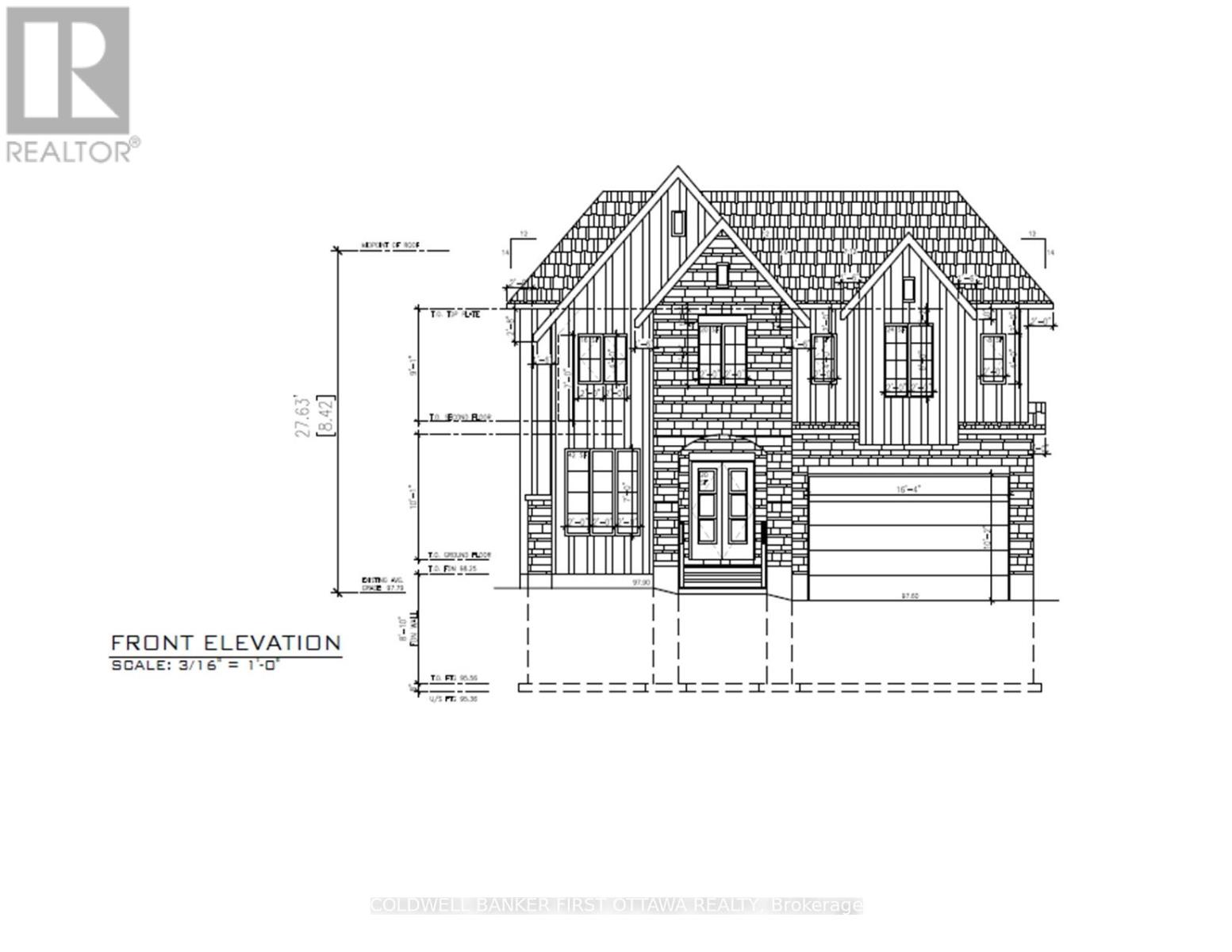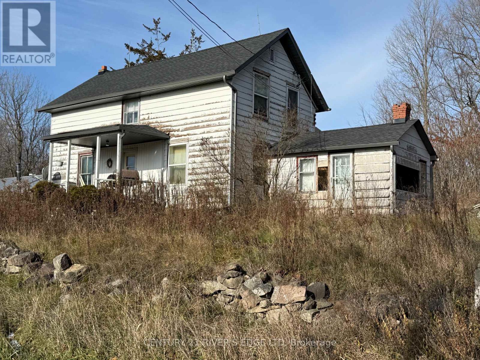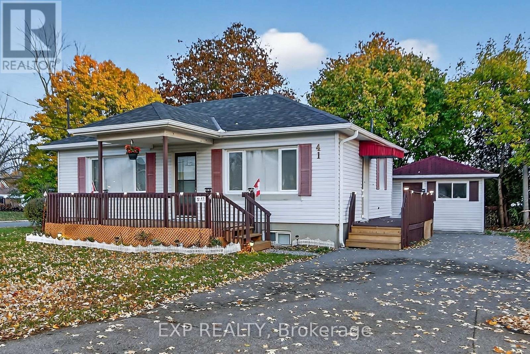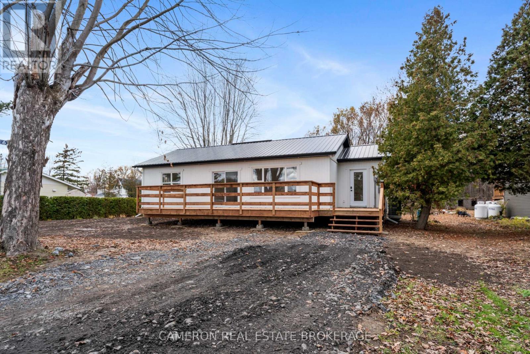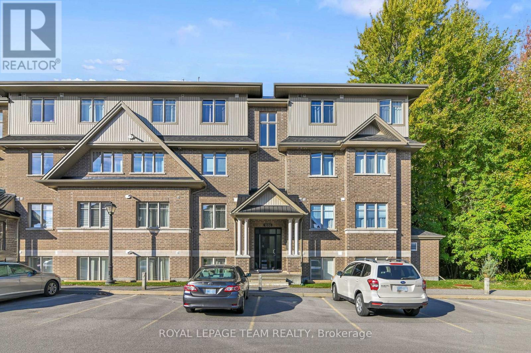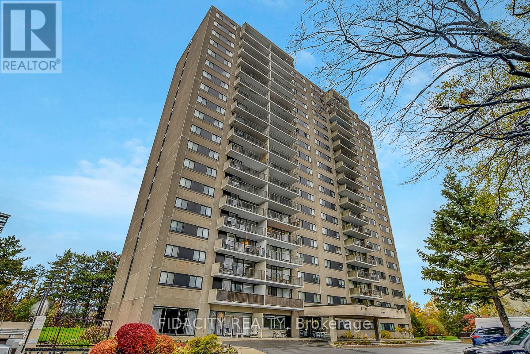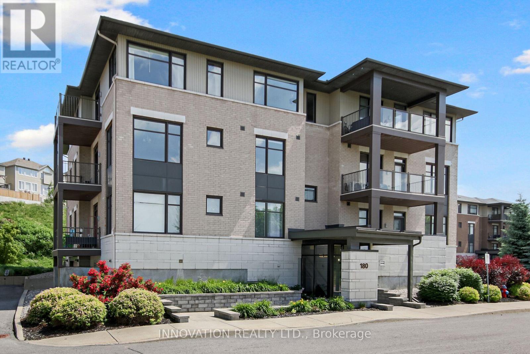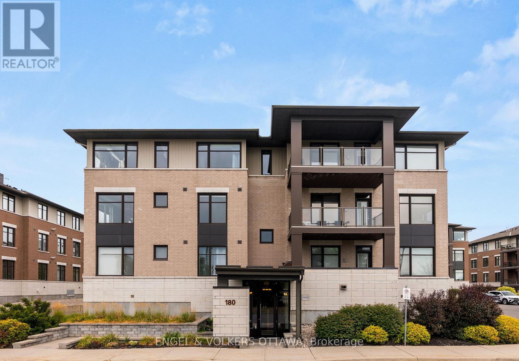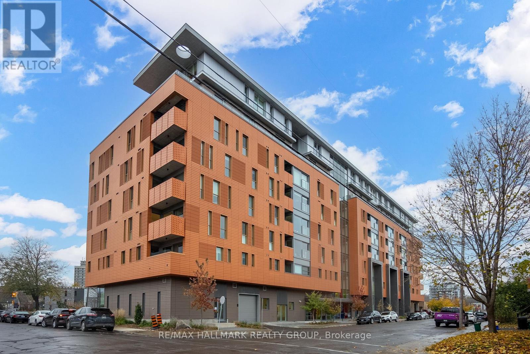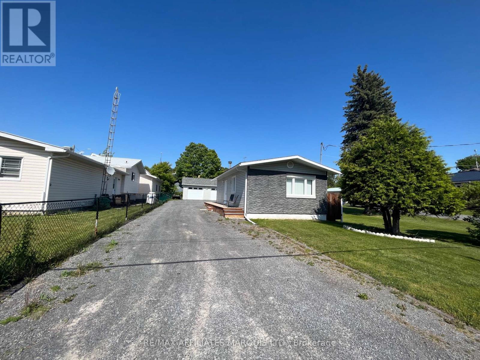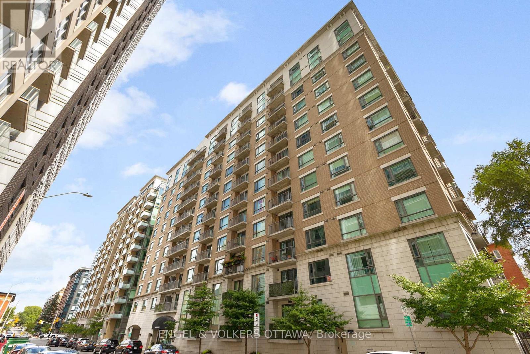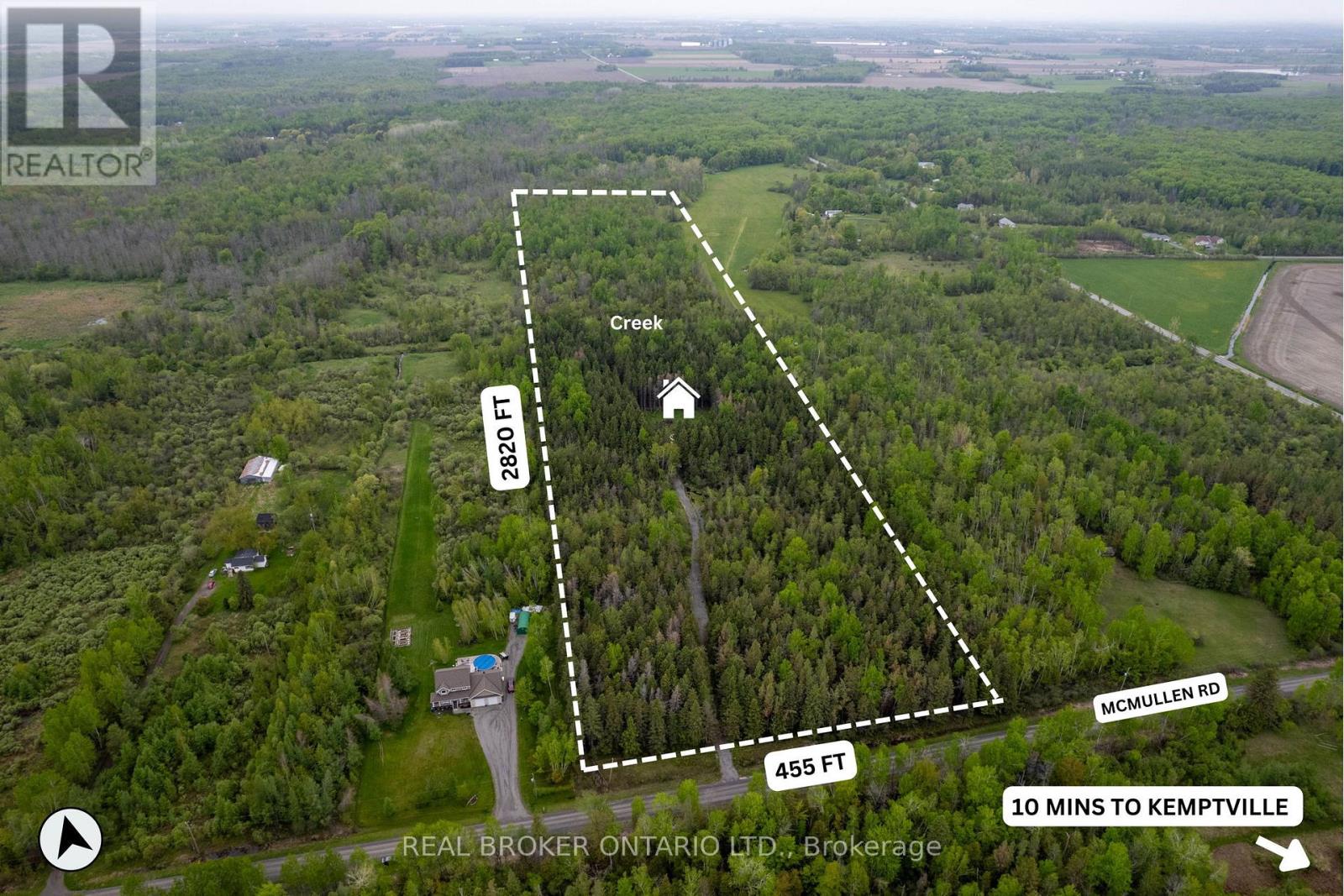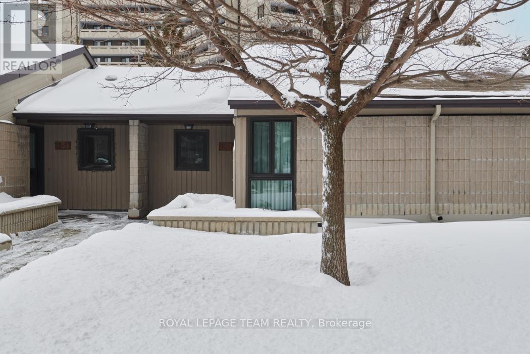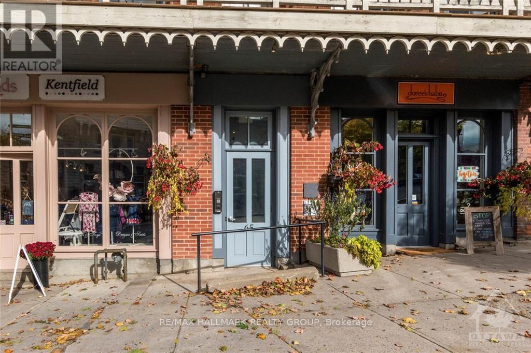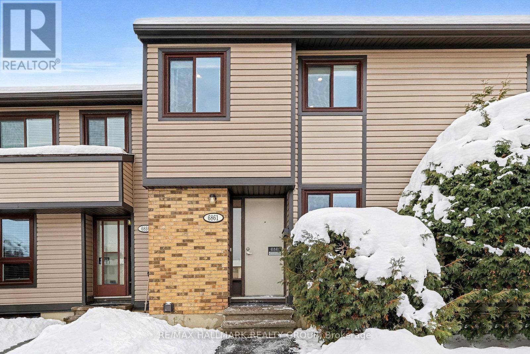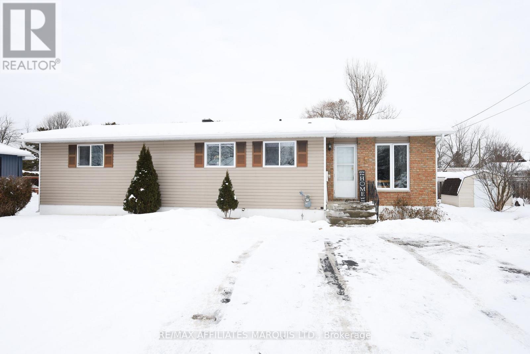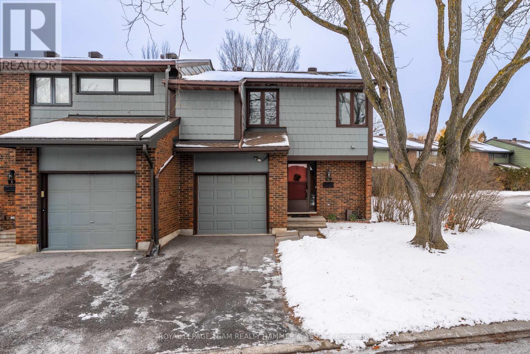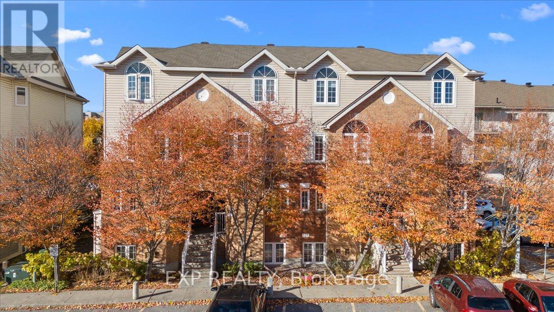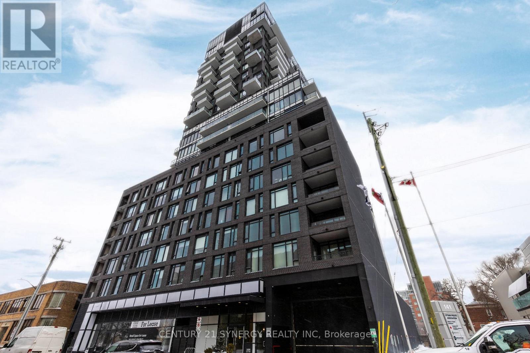We are here to answer any question about a listing and to facilitate viewing a property.
731 Francie Lane
Laurentian Valley, Ontario
Welcome to your serene waterfront escape on the beautiful Ottawa River just minutes from all the amenities of Pembroke and approximately 1.5 hours from Ottawa. This fully renovated 2-bedroom, 2-bathroom home (updated in 2019/2020) blends modern comfort with peaceful, scenic living. Enjoy the oversized driveway and attached garage before stepping inside to discover bright, open living spaces designed to maximize natural light and river views. The spacious kitchen features a large center island, perfect for entertaining and everyday use, while the adjacent family room offers an electric fireplace and double doors that open to the tranquil waterfront ideal for cozy evenings or morning coffee with a view. Sliding pocket doors allow you to easily close off the family room from the main living space for added privacy or flexible use. A lovely four-season sunroom extends your living area and leads directly to the beautifully maintained backyard, where you'll find a charming shed and a quaint balcony right by the water perfect for relaxing or watching boats drift by. With two full bathrooms and generous bedrooms, this home offers comfort and practicality for year-round living or as a luxurious retreat. Revel in peaceful riverfront living without sacrificing convenience your next chapter starts here. 24 hour irrevocable on all offers. (id:43934)
9 Moorside Private
Ottawa, Ontario
Tucked along the Rideau River near Mooneys Bay, this beautifully updated 3-bed, 3-bath condo townhouse offers serene living in a hidden enclave. Ideal for families, professionals, or retirees, the functional layout begins with a versatile main-floor den or office that opens to a private garden. Enjoy cherry, apple, and lilac trees blooming in the lush common green space just out back. The sun-filled second level features a spacious living/dining area with large west-facing windows, freshly painted walls in designer white and new lighting. The refreshed kitchen includes brand-new stainless steel appliances and updated laundry closet doors. Upstairs, find a large primary bedroom with ensuite, two further generously sized bedrooms with ample closets, and a second full bath with tub. All new oatmeal Berber carpet on the stairs and third floor. Park two cars; one in the attached garage and one on the driveway. Enjoy community amenities like a saltwater pool, clubhouse, and playground, all minutes from transit, shopping, recreation, excellent primary and secondary schools, and Carleton University. It is no wonder this area is adored by so many. (id:43934)
178 Best Road
Drummond/north Elmsley, Ontario
OPEN HOUSE SAT DEC 6 2:00 PM-3:00 PM. Are you looking to right-size or downsize? This charming home could be just what you're searching for. With everything on one level, there's plenty of room for your kids and grandchildren to visit. The open concept kitchen, dining, and living room create a warm and cozy atmosphere, perfect for family gatherings. Large windows overlook the private lot with mature trees, allowing for natural light to flood in at just the right time. The primary room on the main level offers convenience, while a second multi-use room with patio doors to the back deck provides flexibility. Outside, you'll find an in-ground pool for relaxing on hot summer days, along with plenty of space for your kids and pets to roam. The finished basement offers even more space, perfect for extra bedrooms, an office, storage, or a playroom for the kids. Enjoy the outdoors on the good-sized patios while the kids play in the pool or treehouse. With a double-car garage and sheds for storage, you'll have plenty of space for pool toys, gardening tools, and lawn furniture, leaving room for your cars in the attached garage. Located on a dead-end road on the fringe of Smiths Falls, your daily commute to Smiths Falls or Perth will be a breeze. Don't miss out on this lovely home that offers both comfort and convenience. Approximate utility costs are as follows: Hydro is $2300. yrly Heat is $2400. yrly. (id:43934)
637 Station Road
Alfred And Plantagenet, Ontario
Welcome to 637 Station Road, a charming 3+1-bedroom, 2-bathroom bungalow offering comfort, space, and privacy - all with no rear neighbours. Set on a generous lot with ample parking and storage, this home is perfect for families or anyone seeking peaceful country-style living with modern convenience. Step inside to a bright and inviting living room featuring a cozy fireplace with a stylish brick accent wall. The dining area offers direct access to the rear deck, ideal for summer BBQs and entertaining. The kitchen provides plenty of cabinet space, while the laundry room adds everyday practicality. Three sizeable bedrooms and a full 3-piece bathroom complete the main level. Downstairs, the finished basement expands your living space with a spacious recreation area featuring a second fireplace - a perfect spot for relaxing or family movie nights - along with an additional full bathroom for convenience. Outdoors, enjoy a large backyard with a deck and above-ground pool, offering endless opportunities for outdoor fun and relaxation - and with no rear neighbours, you'll appreciate the privacy and tranquility. This move-in ready bungalow combines cozy charm with functional living in a peaceful setting. (id:43934)
25 Harris Place
Ottawa, Ontario
Building lot on a prime street in sought after St. Claire Gardens. 49 x 106 lot with architectural plans for a 4700 square foot home with 5 bedrooms and 5 bathrooms. Offered for sale by the area's preeminent TARION registered custom home builder. The lot is being offered for sale but builder could be contracted to build the home. (id:43934)
1377 Sand Bay Road
Leeds And The Thousand Islands, Ontario
Welcome to 1377 Sand Bay Road, located north of Lansdowne off and west of County Road 3. This was an old farmstead suffering from time and offering up a 4 bedroom 2 bath frame dwelling, with several outbuildings and barn. This property needs work. Ideal for a contractor who is looking for a project, or someone who has the time and is handy to bring it to life again. The bonus is that it sits on approximately 81 acres of pristine recreational and workable land, to be discovered. It has not been worked for years and will need to be renewed. Upgrades to roof of main house and heating/air conditioning. Please do not walk the property without an agent. (id:43934)
111 Poplin Street S
Ottawa, Ontario
Welcome to 111 Poplin St. - a bright and stylish home perfectly situated in the heart of Riverside South, one of Ottawa's most desirable neighbourhoods. Just steps from parks, recreation, public transit, shopping, and everyday amenities, this residence offers the ideal blend of comfort and convenience. This 2-bedroom, 2-bathroom home features an open-concept main level with hardwood flooring throughout the living and dining areas, complemented by a modern kitchen with ceramic tile flooring, stainless steel appliances, ample cabinetry, and a spacious island with room for seating. The large primary bedroom includes a walk-in closet, while the beautifully appointed 4-piece main bathroom features ceramic tile and a sleek glass shower. The lower level offers a second bedroom with a cozy nook, perfect for a home office or study, complete with generous closet storage. Enjoy the outdoors from your private front porch balcony, and appreciate the convenience of in-suite laundry, inside access to the garage, and additional driveway parking. Move-in ready and impeccably maintained, 111 Poplin St. is the perfect place to call home. (id:43934)
41 Hwy 5 W Street
South Dundas, Ontario
Beautifully renovated detached bungalow ideal for first-time buyers. The main floor features an updated kitchen with modern finishes, abundant natural light, two well-proportioned bedrooms, and a full bathroom. The fully finished lower level offers two additional bedrooms and a spacious recreation room with great potential for an in-law suite. Additional features include a brand-new air conditioner, ample parking, a private lot, and a shed for extra storage. Move-in ready and conveniently located. (id:43934)
6271 153rd Avenue
South Glengarry, Ontario
BEAUTIFUL BUNGALOW W/ RIVER VIEW! Are you in the market for a gorgeous + updated home or 4 season cottage with a view of the St. Lawrence River & the Adirondack Mountains on a clear day? Features include two good sized bedroom, a stunning kitchen + 4pc bathroom, a living room with plenty of windows and loads of southern exposure, a separate mud room/combined laundry area, new LVP flooring, modern doors + trim throughout, recently installed windows + doors, both a large front deck + rear deck ideal for seasonal entertaining, a metal roof, a new f.a. energy efficient furnace with central a/c and so much more... As a bonus the property offers shared access to the river just a stone's throw away from the home. Situated in proximity to the Ontario/Quebec border less than 20 minutes outside of Cornwall and approximately 30 minutes from the West Island of Montreal area with easy access to the Highway 401. Property has undergone significant updates and is all set to go! Seller requires SPIS signed & submitted with all offer(s) and 2 full business days irrevocable to review any/all offer(s). (id:43934)
D - 1030 Beryl Private
Ottawa, Ontario
Exceptional 2 bedroom, 2 bath, END UNIT backing onto beautiful trees and with a private balcony to sit and enjoy nature. There are so many great features of this particular unit and with it's ideal location, there is only 1 shared wall which is in the foyer. The open concept plan showcases the spaciousness (and 9' ceilings) and the natural light that fills the home. Beautiful hardwood flooring in the primary living areas and cozy carpeting in both bedrooms, all in excellent condition. The bright European style designer kitchen offers a convenient pantry and large breakfast bar at the center island. Gorgeous, upgraded lighting adds to the comfort of the tasteful decor. The Primary bedroom is spacious, and provides a walk-in closet and lovely 3 piece ensuite with walk-in shower. There is also a roomy second bedroom and 4 piece main bathroom with tub / shower combo complete with subway tiles. Enjoy the in-unit, full size washer / dryer and handy linen closet. This condo has 2 separate entries and is only 1 short flight of stairs up from the front entrance. The second entrance has ramp access and a stairlift along with an extra wide door making access easier for those with mobility restrictions. The Primary bedroom and main bathroom also have wider doorways (33"). TWO PARKING SPOTS, one directly outside the front door! An easy walk to the new O-Train, OC Transpo bus, and loads of new retail outlets. This condo has Energy Star rating with low E-Argon windows, higher insulation in exterior walls and high efficiency furnace. Water is included in the condo fees. No smoking permitted in units or in common areas. Pets are allowed. Don't wait...this unit stands out, and with all the special features, it won't be around for long!! (id:43934)
908 - 1195 Richmond Road
Ottawa, Ontario
Welcome to this exceptionally bright and spacious unit in the sought-after Halcyon Building. Completely renovated from top to bottom, this stunning home showcases a modern, open-concept design with thoughtful upgrades throughout. The redesigned layout features a kitchen adjusted wall that enhances flow and natural light, complemented by new patio doors and windows throughout that showcase the stunning views. Every detail has been updated - including built in sideboard and cabinets in Dining room, BX wiring throughout (bringing all electrical to current code), a large ensuite storage room, new fire alarms in every room connected to the building's central system, and Bell Fibe with CAT6 wiring to all major rooms for seamless connectivity (internet included in condo fees). The chef-inspired kitchen features new cabinetry, heated tile floors, stainless steel appliances, new ensuite washer and dryer, and under/in-cabinet LED lighting. Enjoy new flooring throughout - elegant tile in the entry, kitchen, bathrooms, and storage areas, with warm wood flooring in the living spaces. Recessed LED pot lights with dimmers add ambiance to every room. Both bathrooms have been fully modernized with new vanities, sinks, and touch mirrors, Whisper fans, and a shower with soaker tub in the main bath. The primary suite includes a refreshed two-piece ensuite. Step onto your oversized balcony, perfect for relaxing evenings or breakfast sunrises. The Halcyon offers resort-style amenities - outdoor pool, barbecue area, saunas, workshop, fitness centre, and a party room with full kitchen - along with a strong sense of community. Ideally located steps from the LRT, bike paths, and Britannia Beach, this is urban living at its finest. Come see this completely transformed home and discover why you'll love calling it yours! (id:43934)
201 - 180 Guelph Private
Ottawa, Ontario
Welcome to 180 Guelph Private Unit #201. Located in Kanata Lakes/Heritage Hills this property has 2 bedrooms, 2 bathrooms + a den. The layout, light and view will not disappoint! Featuring a sprawling living/dining/kitchen area with the best views on the street. Hardwood floors throughout. Contemporary kitchen with 5 stainless steel appliances. Large island and breakfast bar. Breezy outdoor space with covered balcony. Spacious primary bedroom with a superb view, and a 3pc ensuite bathroom. The 2nd bedroom is directly across the hall from another 4pc main bathroom. Den is full of possibilities: office, rec room, craft room. In-unit laundry. Great amenities; club house with kitchen, work out area. Underground parking spot and storage locker. 180 Guelph Private features an elevator that takes you right upstairs. (id:43934)
302 - 180 Guelph Private
Ottawa, Ontario
Top-floor 2-bedroom + den, 2-bath condo facing the rear greenspace for a peaceful, private setting, yet just steps from Kanata Centrum Shopping Centre. Sun-filled, open-concept living/dining with hardwood throughout and a modern kitchen featuring a large granite-topped island perfect for quick meals and entertaining. The private primary suite offers a 3-piece ensuite with walk in shower and double closet; the second bedroom is generously sized with ample storage, plus a versatile den for office or hobby space. In-suite laundry, underground parking, plus an additional outdoor parking spot, and a dedicated storage locker add everyday convenience. Residents enjoy a clubhouse with lounge space, pool table, darts, and fitness equipment. With shopping, dining, transit, and daily amenities at your doorstep, this turnkey condo delivers comfort, convenience, and low-maintenance living in a prime Kanata location. (id:43934)
607 - 135 Barrette Street
Ottawa, Ontario
Welcome to Unit 607 at 135 Barrette Street - The St. Charles Market in New Edinburgh! An upscale & remarkable project, built by ModBox Developments. Minutes to all shops, amenities, downtown/lowertown, Global Affairs, the River, public transportation & walking/biking paths! This gorgeous/modern 1-Bed, 1-Bath unit falls nothing short of perfect! Highlights include: High-end Fisher & Paykel appliances (including gas range), 2 tiered dishwasher & an abundance of cupboards/counter space. Designer Caesarstone raw concrete countertops in kitchen & quartz in bathroom (with heated floor!), FULL soundproofing between both neighbours, electronic black-out blinds in kitchen/living area, private balcony with heater & nat-gas BBQ hookup, hardwood floors throughout & full-sized in-unit laundry! Amenities include: Concierge service, Fitness Centre, Party Room, Yoga Studio, Roof top terrace & more! 2 oversized storage lockers (#48 & #49) & Valet parking via innovative automated puzzle parking system. (id:43934)
25 Church Street
North Stormont, Ontario
This cozy, move-in ready home is a fantastic opportunity for snowbirds, first-time buyers, or anyone looking to downsize without compromise. Thoughtfully updated and easy to maintain, the property features a spacious 20' x 30' garage and an additional shedperfect for tools, toys, or seasonal storage. Recent renovations include new flooring, updated exterior, refreshed deck, and the installation of weeping tiles for added peace of mind. The home is designed for efficient heating and low-maintenance living. Inside, the partially finished basement offers a guest bedroom (den) and a generous utility room that can be adapted to suit your needs. Step outside and enjoy the large deckideal for morning coffee or evening relaxation. Whether you're looking for a year-round home or a seasonal retreat, this well-kept property combines comfort, practicality, and value. (id:43934)
1211 - 200 Besserer Street
Ottawa, Ontario
Welcome to 200 Besserer Street Unit 1211, located in the desirable Galleria building in the heart of downtown Ottawa. This bright and spacious 2 bed, 2 bath + den upper floor corner unit features an open-concept layout with hardwood floors, large windows, and abundant natural light. The modern kitchen is equipped with granite countertops, stainless steel appliances, and a convenient breakfast bar, flowing seamlessly into the dining area with direct access to a private balcony. The inviting family room provides the perfect setting for cozy evenings and movie nights. The versatile den is ideal as a home office or reading nook. The primary bedroom offers generous closet space and a 3-piece ensuite. A second bedroom, full bathroom, and in-unit laundry complete the space. Underground parking and a storage locker are included, along with access to fantastic building amenities: gym, indoor pool, sauna, party room, and outdoor BBQ patio. Just steps to the Rideau Centre, University of Ottawa, Parliament Hill, restaurants, transit, and the Ottawa Riverthis condo offers the perfect blend of comfort, convenience, and urban living! (id:43934)
2635 Mcmullen Road
Ottawa, Ontario
So many possibilities for this beautiful piece of land! Nearly 30 acres of privacy to build your dream home all while enjoying your own creek and ATV trails. If you're looking to mill trees, there are numerous spruce, poplar and cedar across the property. The lot is monitored with trail cams. Do not walk it without first having booked a showing. (id:43934)
1137 Ambleside Drive
Ottawa, Ontario
Welcome to this wonderful three-level condo offering 3 bedrooms and 3 bathrooms plus den, perfect for comfortable and carefree living at its best, combining space, comfort, and an active lifestyle in a well-managed community. Maintenance free living with monthly fees that include utilities heat/hydro/water/sewer, management, maintenance, snow removal & access to all facilities. Pet restrictions- No dogs allowed. This townhome has it all, including resort style amenities; Indoor saltwater pool, billiard room, fitness center, squash courts, library, party room, children's playroom, guest suites, workshop, 2 car washes, BBQ Pit area and Custom Log and Timber frame construction Gazebo built by the Men's Shed. Ambleside Two offers those seeking a sophisticated lifestyle an unparalleled opportunity to own a residence in the west end of Ottawa. As a designated NORC location (Naturally Occurring Retirement Community), residents enjoy a host of amenities and services designed for comfortable living. The Oasis program, designed by older adults to support healthy aging at home in the community and the Men's Shed are both great examples of community living and involvement at its best. (id:43934)
206 - 65 Mill Street
Mississippi Mills, Ontario
700 sq. ft. suite in renovated building. Hardwood floors. Unique and modern one bedroom appt in the central area of downtown Almonte. 5 appliances. Heat pump (thus air conditioning). Walk to shops, post office, bakery, deli store, banking, butcher, restaurants, pubs, LCBO, the Beer store, library. Heritage brick walls, private 240 sq. ft. deck (to be installed) with view of Mississippi River and Riverwalk. Elevator being installed. Schedule B must accompany all offers. Currently tenanted, thus require 24 hours for all showings. Pets allowed. All appts thru listing realtor. (id:43934)
6861 Bilberry Drive
Ottawa, Ontario
*Open House Sunday from 2-4 pm*. Thoughtfully updated from top to bottom, this inviting 3-bedroom home with a fully finished basement offers modern comfort in a highly convenient location. Set close to parks, shopping, transit, and a future LRT station-with easy access to Highway 174-this property checks all the boxes. Recent improvements include a stylish kitchen with new appliances and countertops, updated bathrooms and bedrooms, new flooring and pot lighting throughout, and a fully renovated utility room featuring a brand-new washer and dryer. Major mechanical upgrades include a new furnace and water heater. Step outside to a fully fenced, private backyard designed for easy upkeep, and enjoy abundant storage and parking conveniently located just outside the front entrance. Situated directly across from a park in a welcoming, family-friendly neighbourhood. (id:43934)
3 Fraser Street
South Stormont, Ontario
Welcome to this charming four-bedroom bungalow nestled on a quiet dead-end street in the desirable village of St. Andrews West, South Stormont. Offering 1,121 sq. ft. of main floor living space, this home is ideal for anyone seeking peaceful small-town living. Enjoy the perfect balance of tranquility and convenience, with easy access to both Highway 401 and 417, placing major cities less than an hour away while still enjoying the close-knit feel of a friendly village community. The main level features a bright and spacious living room filled with natural light, complete with patio doors leading to an extra-deep backyard-perfect for outdoor entertaining, gardening, or relaxing in privacy. The kitchen and dining area offer functional space for everyday living, while four comfortable bedrooms and a 4-piece bathroom complete the level. Downstairs, the finished lower level provides a large open-concept space ready to be customized to suit your needs-whether it's a family room, home office, gym, or a combination of all three. Additional highlights include ample storage space and a separate utility room. Located in a great neighbourhood and surrounded by quiet streets, this home is truly a must-see for those looking for comfort, flexibility, and small-town charm. (id:43934)
8 Chisholm Court
Ottawa, Ontario
8 Chisholm Court is a beautifully updated, move-in-ready 4-bedroom, 3-bath end-unit townhome on a desirable corner lot in Beaverbrook, Kanata. Bright and spacious, the main floor features a wide foyer leading to a renovated kitchen with melamine countertops, sleek cabinetry, and abundant natural light. The open-concept living and dining area includes brand-new luxury vinyl flooring (2025), fresh paint (2025), updated pot lights (2025), and a modern powder bath. This home has been upgraded from baseboard heating to forced air, a rare and highly valued feature in the community. Upstairs, the primary suite offers a walk-in closet and private 3-piece ensuite, while three additional bedrooms share a fully updated bathroom. The finished lower level provides a large recreation room, laundry area, and ample storage. The private backyard has no rear neighbors, creating an ideal space for relaxing or entertaining. Located close to parks, playgrounds, walking and biking trails including the Trans Canada Trail, and just minutes from Kanata Centrum and Hazeldean Mall, this home offers convenience and lifestyle. Pet-friendly with no restrictions. The condo fees provide excellent value, covering maintenance of the exterior and all common areas, water, snow removal for common areas, landscaping including mowing, trimming, aerating, and fertilizing, insurance for buildings and common elements, and legal, audit, and property management services. With stylish updates, rare forced-air heating, and a prime location, this home is ready to move in and enjoy without any extra worry about maintenance or upkeep. (id:43934)
69 Steele Park Private
Ottawa, Ontario
Bright Upper-End Unit in a Prime Location! Flooded with natural light, this upper-end unit offers an inviting blend of comfort and convenience. Featuring two generous bedrooms, including a primary suite with its own private balcony - perfect for morning coffee or evening relaxation. The sun-filled kitchen showcases stainless steel appliances, a breakfast bar, and ample counter space. The main floor offers a spacious, open-concept living and dining area with large windows and direct access to a second private balcony - ideal for entertaining or unwinding after a long day. Located just steps from St. Laurent Mall, public transit, recreation, and schools, this home delivers exceptional accessibility in a highly sought-after neighborhood. Enjoy modern living in a bright, stylish space designed to suit your lifestyle. New A/C (2024). (id:43934)
1209 - 203 Catherine Street
Ottawa, Ontario
Experience upscale downtown living in the highly sought-after SoBa Building - South on Bank! This beautifully designed 2-bedroom, 1-bathroom unit offers 662 sqft. of living space, plus an additional 78 sqft. private balcony with unobstructed city views. Step inside to discover an open-concept layout that seamlessly connects the living, dining, and kitchen areas, creating an inviting and functional space. With 9-ft ceilings and floor-to-ceiling windows throughout, this light-filled unit feels bright all day long. The modern kitchen is equipped with ample cupboard space and all the essentials for home-cooked meals, while the living area extends to a spacious balcony, perfect for relaxing and taking in the downtown skyline. SoBa offers exceptional amenities, including: an outdoor spa pool, fitness centre, elegant party room. Located in the heart of downtown, this condo is just steps from the Canadian Museum of Nature and close to shopping, dining and public transit. Easy access to Highway 417 makes commuting a breeze. The building offers a dedicated concierge service, ensuring security and convenience for residents. The unit also includes underground parking. This unit is perfect for young professionals, couples, and students seeking modern downtown living. (id:43934)

