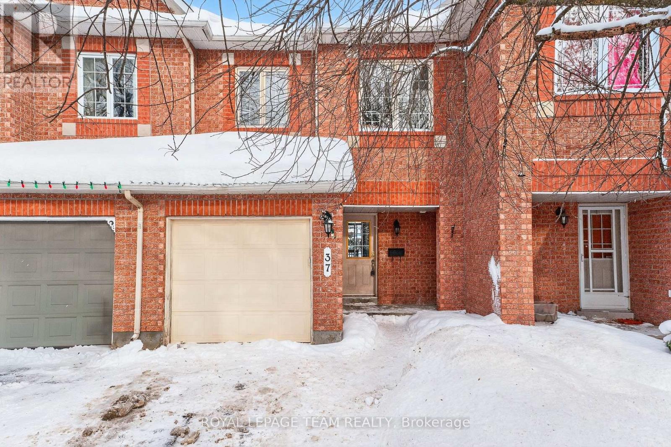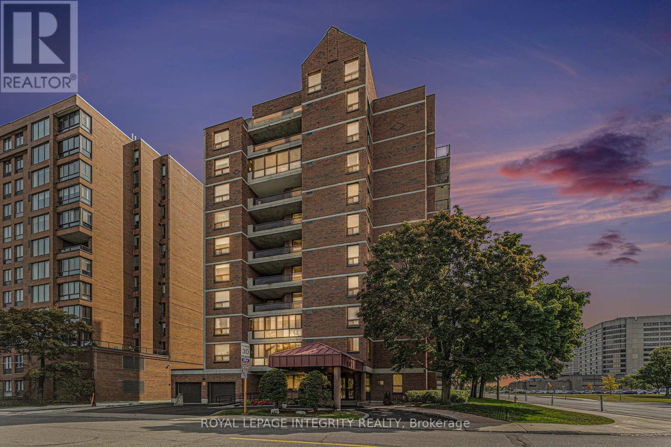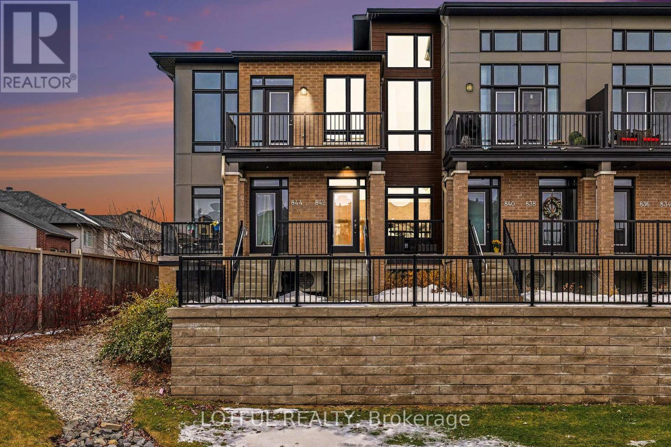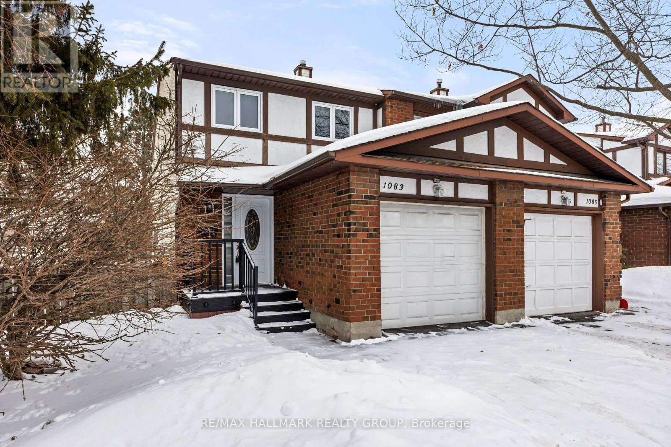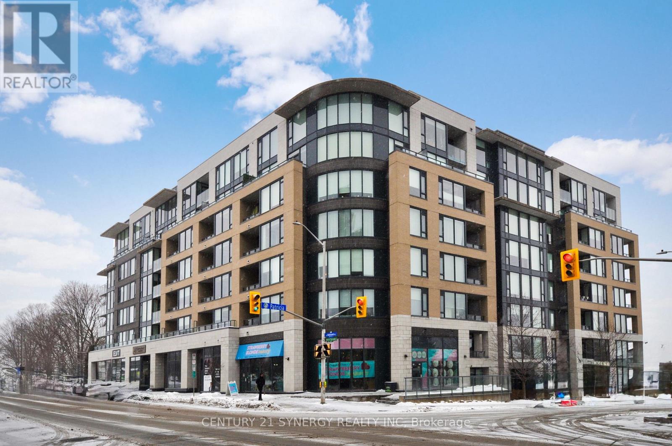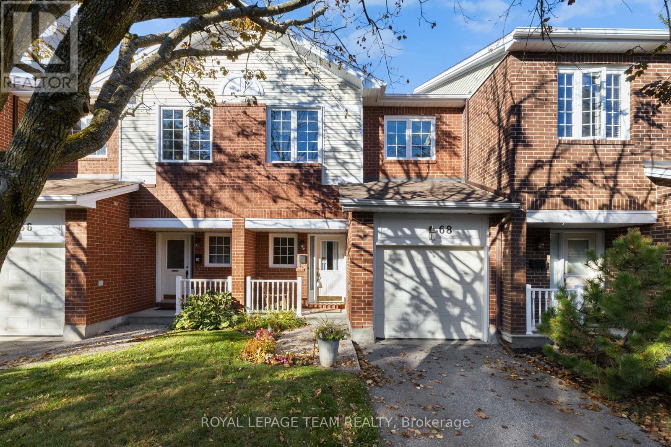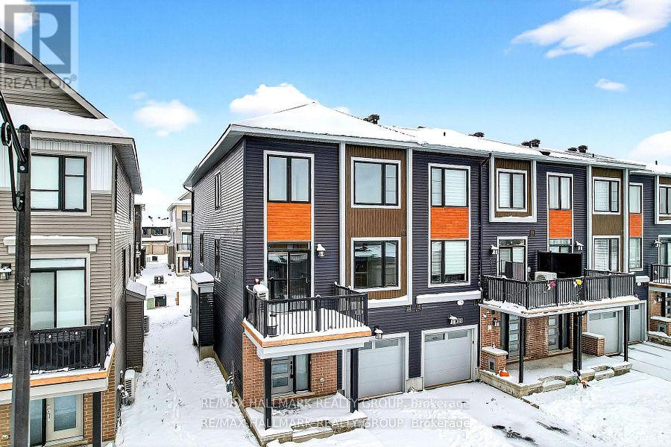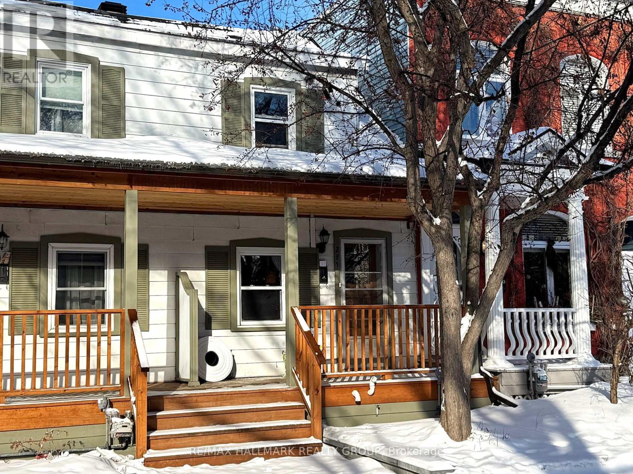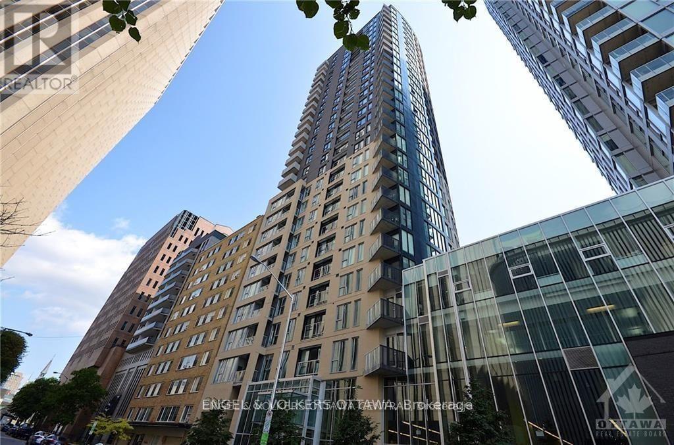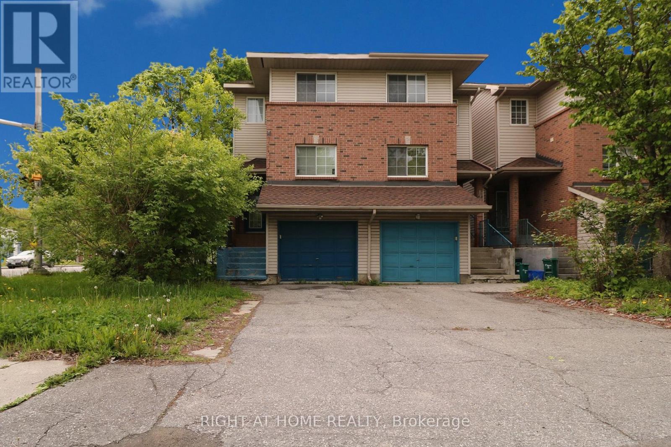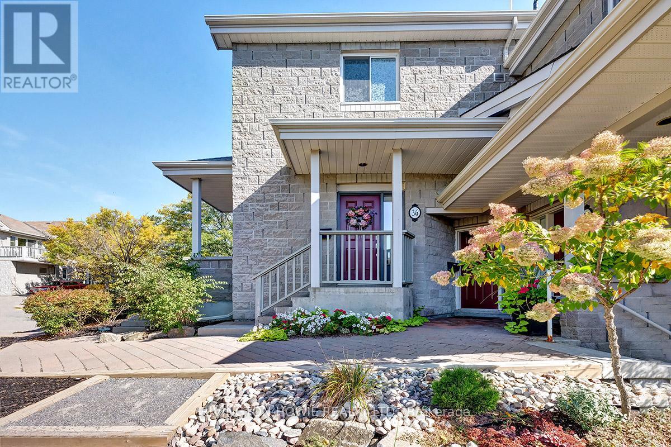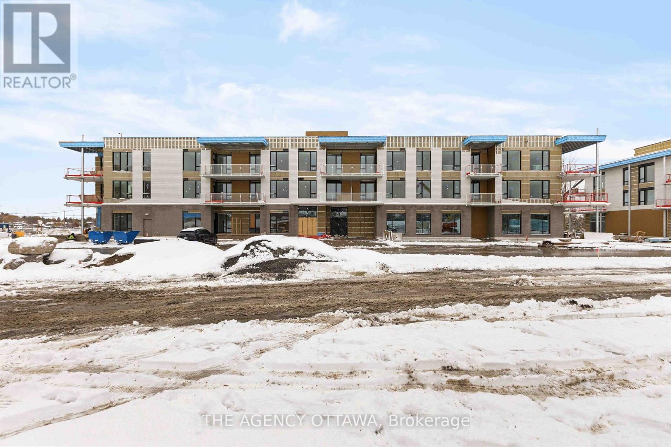We are here to answer any question about a listing and to facilitate viewing a property.
37 Flowertree Crescent
Ottawa, Ontario
Located in the desirable, family-friendly neighbourhood of Emerald Meadows, close to schools and parks, this 3 bedroom 3 bath townhome is ideal for first-time buyers, families or investors looking for value and upside in a great location. The main level offers a bright, open-concept layout with a spacious living and dining area, perfect for everyday living and entertaining. The functional kitchen features ample cabinetry and counter space, with easy access to the backyard. Upstairs, you'll find three generous bedrooms, including a primary bedroom with 3 piece ensuite and excellent closet space, along with a full 4 piece family bathroom. The finished lower level adds valuable living space with a cozy family room ideal for movie nights, a home office, or play area. Enjoy a low-maintenance backyard, a perfect spot to unwind after a busy day. Freshly painted throughout with new carpets in 2026, just move in and relax. Furnace and AC 2 years old, roof 2019. (id:43934)
602 - 50 Emmerson Avenue
Ottawa, Ontario
Beautifully renovated 2 bedroom 2 full baths condo with a spacious floorplan and breathtaking views of the Ottawa River and Gatineau hills in a sought-after location! Within walking distance to the trail along the Ottawa River, the Parkdale Market, LRT station, dog parks, and near all the fabulous shops and restaurants Hintonburg and Wellington Village have to offer! This bright condo was recently renovated to have an open concept kitchen dining room and offers an abundance of natural light thanks to the large windows and patio door. The living/dining area is perfect for entertaining and features gleaming hardwood floors and access to a large west facing balcony where you will enjoy beautiful sunsets. Enjoy the convenience of in-unit laundry and cooking in your large kitchen featuring tasteful cabinets, new stainless steel appliances and a convenient eating area. Both bright bedrooms are spacious and offer stunning views of the Ottawa River. They also offer new modern closet doors and practical built-in organizers. The large primary bedroom comes with its own 3-piece ensuite. This unit was freshly painted in neutral tones and thoroughly cleaned. New air handler (furnace) and heat pump added for more comfort, reliability and efficiency. All popcorn ceilings has been recently removed, now modern flat ceilings throughout. Unit is on the northwest corner of the building. Condo fees include water/sewer and access to the building's sauna, exercise and party rooms. 1 underground parking space included. Call Phil with any questions, 613-316-3707. (id:43934)
842 Ralph Hennesy Avenue
Ottawa, Ontario
Stunning top-level corner unit offering 1,402 sq ft of single-level living with soaring 11 ft ceilings and triple-glazed windows that flood the space with all-day sunshine from the east, south, and west. This 2022 Urbandale-built 2 bed, 1.5 bath home features thoroughly modern finishes, hardwood floors, upgraded quartz countertops, stainless steel appliances, a large laundry set, and a spacious walk-in closet. Enjoy exceptional outdoor space with a generous balcony overlooking green space. Rare private garage with parking for 2 cars adds unmatched convenience. Low property tax, low condo fees, and low utility costs make this an outstanding value. Ideally located just a 3-minute walk to the dog park, schools, and bus stops, with easy access to parks, scenic trails, shopping, dining, everyday amenities, and nearby Limebank and Bowesville LRT stations. This home blends style, comfort, and a family-friendly atmosphere-truly a must-see! OPEN HOUSE SUNDAY DEC. 14th 2-4PM (id:43934)
1083 Millwood Court
Ottawa, Ontario
Welcome to 1083 Millwood Court - situated in beautiful family/nature oriented Convent Glen - steps to parks, schools, recreation/shopping and stunning nature paths. Easy access to the 417! This premium END unit, 3 bedroom home (freshly painted and recently renovated throughout - including all new vinyl flooring) features a main level that boasts an eat-in kitchen with an abundance of cupboards/counter space, a separate dining room and a large sunken living room with access to a beautiful, fully fenced, private backyard (with no rear neighbours!) - the largest backyard in the complex! The 2nd level features a spacious primary bedroom with lots of closet space, 2 additional bedrooms and a renovated 4 piece main bath. The lower level boasts a fully finished basement with a family room, additional 2 piece bathroom, laundry room and plenty of storage in the utility room. All windows (2013), Furnace (2025). Floor plans attached in the photos. (id:43934)
814 - 360 Patricia Avenue
Ottawa, Ontario
Some photos were virtually staged. Welcome to an exceptional opportunity to own a top-floor corner condominium apartment in the heart of Westboro, one of Ottawa's most vibrant and sought-after neighbourhoods. This beautifully designed 2-bedroom, 2-bathroom apartment with 9-foot ceilings offers approximately 885 sq ft. of thoughtfully planned living space, combining modern comfort with everyday functionality. As a corner unit, this apartment is filled with natural light from expansive wall-to-wall and floor-to-ceiling windows, creating a bright and inviting atmosphere throughout. The open-concept layout is ideal for entertaining, working from home, or relaxing, and is finished with luxury vinyl flooring for warmth and continuity. The contemporary kitchen features dark cabinetry, stainless steel appliances, quartz countertops, and a functional island, making it both stylish and practical. The primary bedroom offers beautiful views. It also has a private 3-piece ensuite bathroom with quartz counters and a glass-enclosed shower. The second bedroom is bright and versatile, perfect for guests or a home office. Additional features include in-suite laundry, heated underground parking, a storage locker, and secure bike storage. Enjoy premium building amenities including a fitness centre, rooftop terrace, sauna, party and media rooms, yoga/library space etc. With LRT access, cafés, shops, and restaurants just steps away, this condo truly offers the best of urban living. (id:43934)
31 - 68 Grandcourt Drive
Ottawa, Ontario
Meticulously maintained 3 bedroom, 2.5 bathroom Minto built Abbeydale townhome in a choice location just steps to Centrepointe Park. This sun-filled family home features hardwood floors in the living and dining rooms, a spacious kitchen and eat in area, a finished lower level offering many versatile uses and more! Nearby amenities and services and public transportation. Immediate possession. 24 hour irrevocable required on all offers. Status certificate on file (October 2025). See attachment for clauses to be included in all offers. Move in ready! (id:43934)
348 Raheen Court Ottawa Circuit
Ottawa, Ontario
Discover modern, low-maintenance living in this stylish, move-in-ready 3-bedroom end-unit townhome, freshly painted and nestled in Barrhaven's vibrant Half Moon Bay community. Ideal for young professionals, couples, or small families, the bright open-concept design features a welcoming foyer with in-unit laundry and storage on the main level, a sun-drenched kitchen with a sleek island, quartz counter tops, plenty of cabinetry & SS appliances.Spacious living and dining areas, a handy balcony for morning coffee, and a powder room on the second floor. The upper level offers three versatile bedrooms-perfect for a home office or guest space-including a primary suite with a walk-in closet, plus a full bath. As an end unit, it maximizes natural light, privacy, and curb appeal, all while being steps from lush parks, playgrounds, scenic nature trails along the Jock River, top-rated schools, trendy shops, dining options, and recreation facilities for an effortless urban lifestyle (id:43934)
231 St Andrew Street
Ottawa, Ontario
Fantastic location for this very cute 2-bed, 1-bath home in the heart of the ByWard Market. Currently tenanted, it is being sold with vacant possession as of February 1st. Ideal location and close to transit, coffee shops, restaurants, shopping, Global Affairs, Rideau Falls, Ottawa U, and all that the market has to offer. Shared driveway with one parking spot in the rear. Plenty of street parking with a permit. Furnace and front Porch 2024. 24 hours notice for Showings. 48 hours irrevocable and Schedule B to accompany offers. (id:43934)
503 - 40 Nepean Street
Ottawa, Ontario
Welcome to Tribeca South where downtown living meets modern style.This bright and spacious 2-bedroom, 2-bath condo has it all: underground parking, a storage locker, and a sun-soaked interior wrapped in floor-to-ceiling windows. Recently upgraded marble tile flooring flows through the main living areas, adding a sleek, luxurious feel, while the bedrooms keep their warm hardwood finishes for the perfect blend of style and comfort. Quartz countertops, stainless steel appliances, and custom blackout/privacy blinds complete the polished look. Step outside your door and enjoy resort-style amenities: a 24-hour concierge, 7,000 sq. ft. landscaped terrace, 4,500 sq. ft. recreation centre with a lap pool and cutting-edge fitness facility, plus rooftop access with jaw-dropping panoramic views of the city. Need groceries? Farm Boy is right downstairs. Want a night out? You're just steps from the ByWard Market, Rideau Canal, Parliament, Elgin Streets buzzing dining scene, and endless shopping and entertainment.Vacant and move-in ready, this is your chance to own a stylish downtown retreat in one of Ottawas most coveted addresses. Life at Tribeca South isn't just convenient it's connected, vibrant, and full of energy. Some photos from when previously tenanted. (id:43934)
1901 Hampstead Place
Ottawa, Ontario
Turnkey investment opportunity with great rate of return! This freehold semi-detached home across the street from Jim Durrell Recreation Centre. Ideally located just minutes from South Keys Shopping Centre, Greenboro Community Centre and Library, parks, schools, and the O-Train for easy access to Carleton University and downtown. This 3+1 bedroom, 3-bath home features hardwood flooring, an eat-in kitchen, a finished basement with large windows, and a fully fenced backyard. The house is rented for $2999 per month plus utilities until March 31, 2027. (id:43934)
36 Robson Court
Ottawa, Ontario
Welcome to 36 Robson Court located in the heart of Kanata Lakes. This 2 bed, 2 bath condo has been extensively renovated with quality and elegance. Grand foyer greets you with a dazzling crystal chandelier, walk-in closet space and access to indoor parking. Custom chefs kitchen is well designed with chic white cabinetry, luxurious quartz counters, trendy backsplash, stainless steel appliances and large island. Relax in the cozy Livingroom with stone facade gas fireplace and soaring cathedral ceilings. Generous primary bedroom offers dual closets with California style closets and lavish 4-piece ensuite bathroom with glass shower and oversized soaker tub. Additionally you will find a well-sized 2nd bedroom, large dining room/den/office, 4-piece main bath and in-suite laundry. Spacious and private south facing deck with impressive views offering a secluded slice of outdoor serenity. This condo is smart home-ready offering modern sophistication. A perfect place to call HOME! (id:43934)
101 - 3071 Riverside Drive
Ottawa, Ontario
Introducing Ottawa's newest boutique waterfront community. These thoughtfully designed suites offer some of the nicest views in the city, just steps from Mooney's Bay and its year-round lifestyle amenities. Centrally located within 15 minutes of Ottawa's major hospitals, the airport, Preston Street, Lansdowne, and The Market, The Docks combines convenience with a relaxed waterfront setting. A perfect fit for young professionals and downsizers seeking modern finishes, low-maintenance living, and exceptional access to the city's core. Waterview options of Mooney's Bay available, ask for details. Parking spot & locker available for extra cost. (id:43934)

