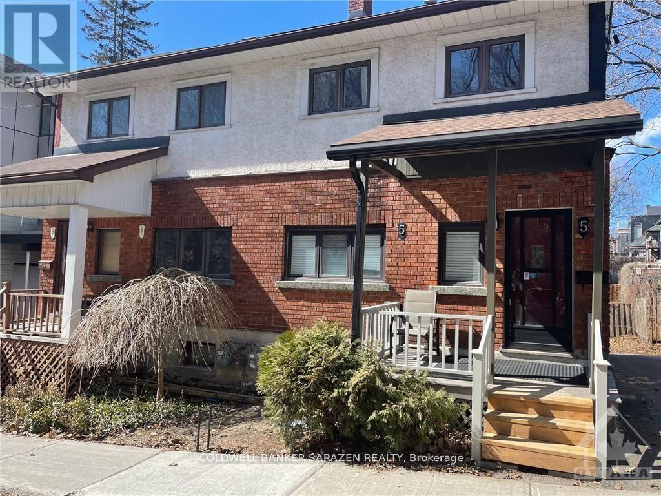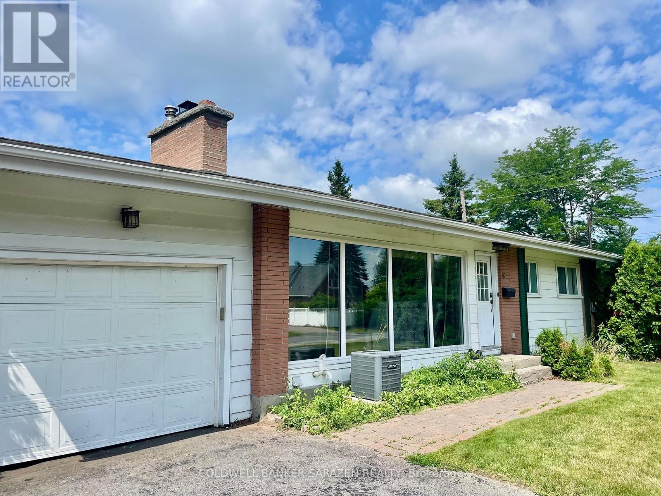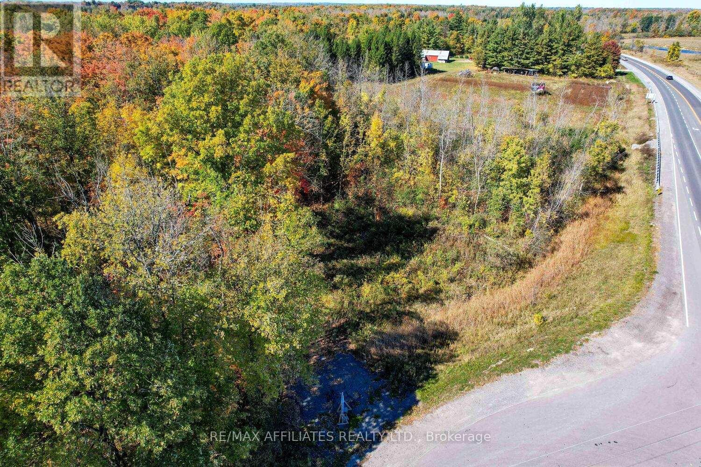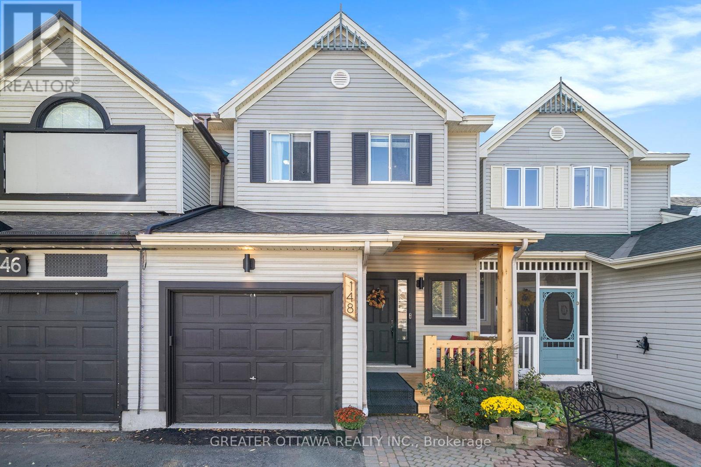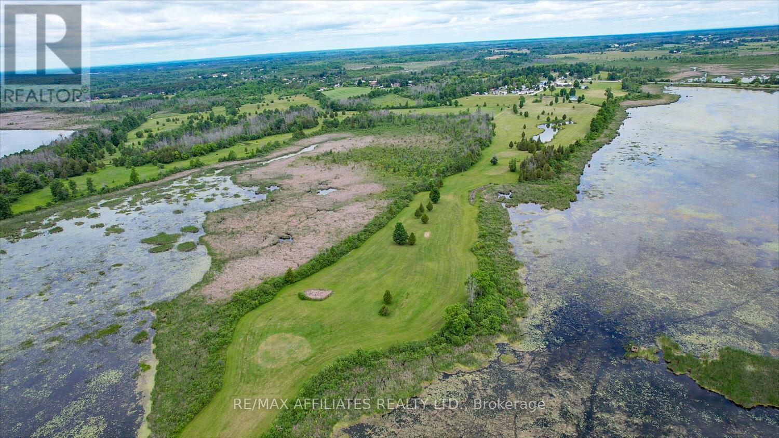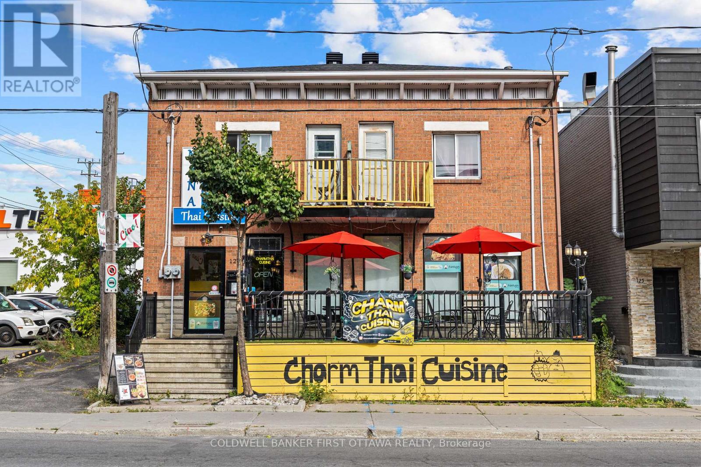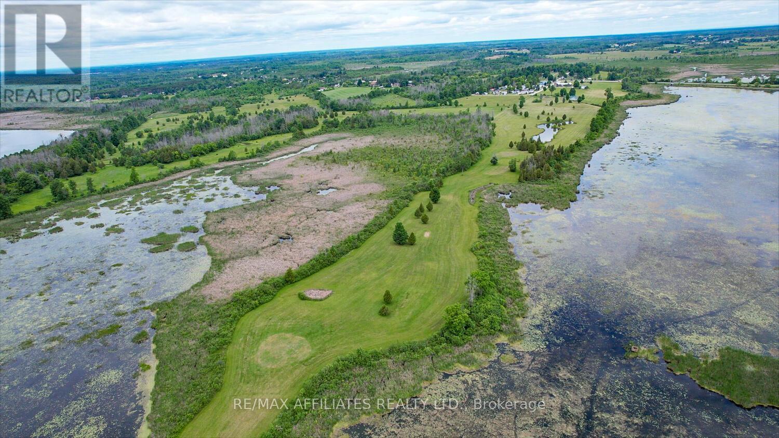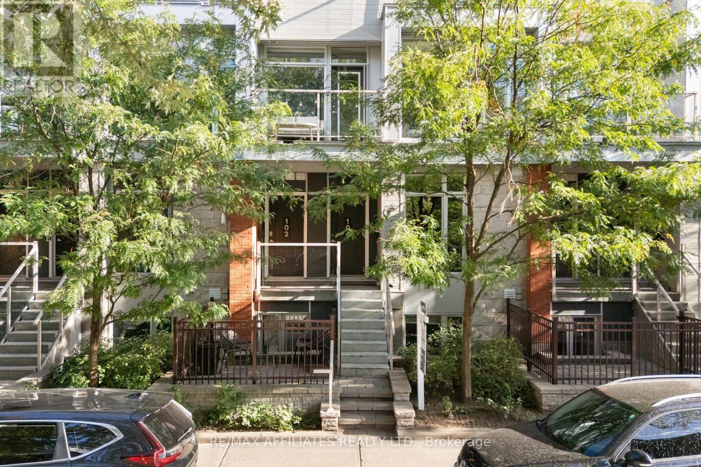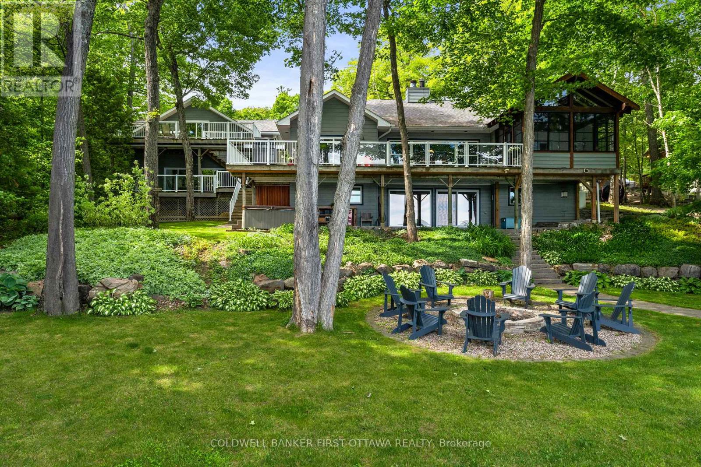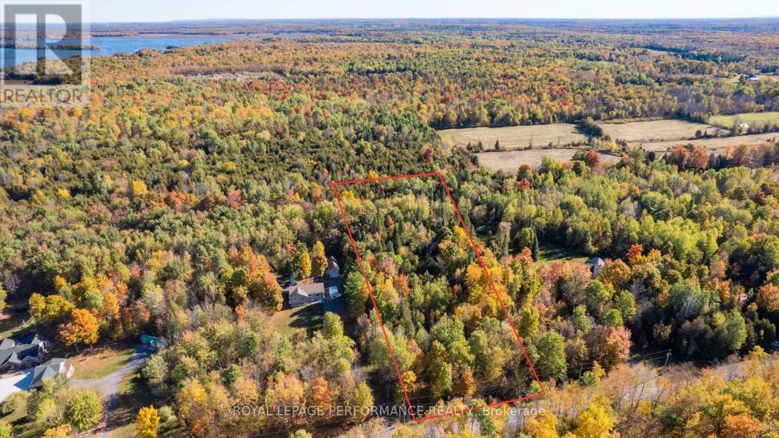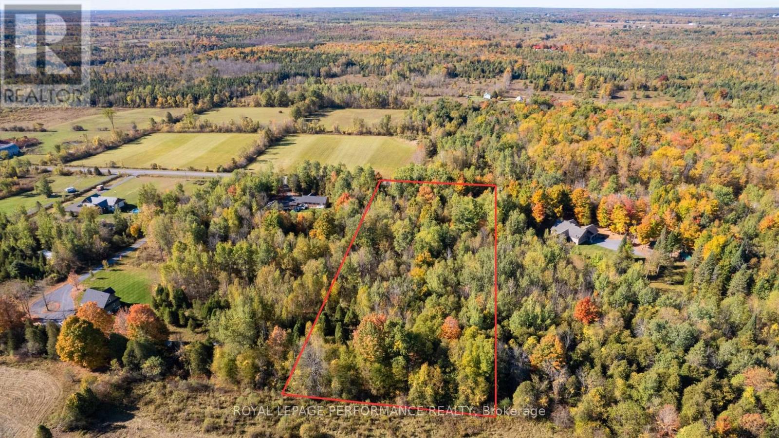We are here to answer any question about a listing and to facilitate viewing a property.
5 Edgar Street
Ottawa, Ontario
5 EDGAR ST. Near New Interior. Beautifully renovated 3 bdrm Semi on quiet street in premiere neighborhood in Hintonburg. Huge eat in kitchen, newer bathrm, custom flooring, laundryrm, front porch and rear deck, 2 car parking, high basement with storage, and central location walking distance to Wellington Village, Preston st, Dow's lake, and Civic Hospital (id:43934)
18 Stinson Avenue
Ottawa, Ontario
Grande 4 bdrm Bungalow with corner 70 ft lot, in ground pool, private back yard, floor to ceiling fireplace, huge front window, separate diningrm, newer main bathroom, 2nd bath in basement, recm, attach garage and fin bsmt. Bright and Spacious. (id:43934)
00 Miller Drive
Drummond/north Elmsley, Ontario
Location, Location, Location! Your Opportunity Awaits! Welcome to your dream property 1.4 affordable acres offering endless possibilities! Perfectly situated between Carleton Place and Perth, this versatile parcel of land is ready for you to make it your own. With Rural Zoning, you have the freedom to design and build your dream home. with a garage, or take advantage of the prime exposure to Highway 7 for a home-based business. Imagine the visibility for your business with approximately 267 feet of frontage along Hwy 7, paired with the convenience of approximately 114 feet along Miller Road. Whether you're envisioning a serene rural lifestyle or a business with great exposure, this property provides the canvas to bring your vision to life. Convenience meets practicality here hydro runs along Miller Road on the same side as the property, making utility setup a breeze. Additional features include a survey for peace of mind, reliable high-speed internet availability, school bus service, and curbside garbage pickup. This parcel has it all! Located just an 8-minute drive to Perth, 20 minutes to Carleton Place, and a simple 35-minute commute to Ottawa, you will enjoy the perfect balance of rural tranquility and accessibility to key amenities and urban hubs. Don't miss this rare chance to secure a property with so much potential. Whether you're planning to build your forever home, start a business, or invest in a property with prime exposure and a convenient location, this is an opportunity you cant afford to pass. Take the first step toward turning your dreams into reality! (id:43934)
148 Crampton Drive
Carleton Place, Ontario
This spacious and thoughtfully designed 3-bedroom, 4-bathroom home at 148 Crampton boasts a larger than most floor plan, offering generous living space for modern family needs. Enjoy the convenience of a second-floor laundry room, minimizing daily hassle and maximizing functional living. Located within walking distance of three excellent elementary schools, this home is perfect for families. Outdoor lovers will appreciate nearby walking trails including the Carleton Place Trailway and Ottawa Valley Recreational Trail, providing scenic routes for exercise and relaxation. Commuters benefit from quick access to Ottawa, making for an easy and stress-free workday. Just minutes from downtown Carleton Place, residents have charming boutiques, lively pubs like St. James Gate, cafés, and diverse dining at their doorstep, along with convenient access to big box stores and essential services. This home offers an exceptional blend of spacious living, community amenities, and urban convenience.24 Hour Irrevocable on offers. (id:43934)
3551 Highway 43 Road
Smiths Falls, Ontario
Welcome to an exceptional and exceedingly rare offering on the banks of the UNESCO World Heritage Site Rideau Canal. Nestled just outside the growing community of Smiths Falls, this expansive and diverse property presents endless potential for developers, investors, or visionaries seeking a landmark project with breathtaking natural surroundings. Spanning a 174 acre parcel of land, this property currently houses a Mobile Home Park, having once operated as a golf course. The land also includes the original farmhouse, a series of barns, and the former clubhouse each offering the possibility for repurposing, restoration, or redevelopment. Strategically positioned, this property offers prime access with frontage on Highway 43, along with two separate access points on Poonamalie Road (100' and 66'), providing flexibility for future planning and development. The Rideau Canal wraps gracefully along the point of the property, offering stunning panoramic views of the waterway and the charming town of Smiths Falls just across the River. This property offers rare private access to the canal, further enhancing its recreational and tourism appeal. Imagine a thoughtfully designed recreational development all anchored by the property's natural beauty and historical charm. Located approximately 10 minutes from historic Heritage Perth and just one hour from Ottawa, this is a truly unique opportunity to shape a destination property in one of Eastern Ontario's most scenic and storied locations. Don't miss your chance to explore the untapped potential of this extraordinary Rideau Canal-front property. Showings by appointment only. (id:43934)
121 Preston Street W
Ottawa, Ontario
Strong reputation - highly rated on Google, featured in Ottawa Citizen, CTV, and more. Turnkey operation - fully equipped kitchen and dining area, ready for immediate operation. Authentic Thai food - serviing traditional recipes prepared by our experienced Thai chef. Experinced staff - option to continue with our skilled team or learn directly from our Thai chef to carry on the authentic flavors.Prime location - situated in Ottawa's well-known Asian restaurant area, atracting steady customer trafic. Future growth potential - the new hockey stadium opening nearby will bring significant additional foot traffic. (id:43934)
3551 Highway 43 Road
Smiths Falls, Ontario
Welcome to an exceptional and exceedingly rare offering on the banks of the UNESCO World Heritage Site Rideau Canal. Nestled just outside the growing community of Smiths Falls, this expansive and diverse property presents endless potential for developers, investors, or visionaries seeking a landmark project with breathtaking natural surroundings. Spanning a 174 acre parcel of land, this property currently houses a Mobile Home Park, having once operated as a golf course. The land also includes the original farmhouse, a series of barns, and the former clubhouse each offering the possibility for repurposing, restoration, or redevelopment. Strategically positioned, this property offers prime access with frontage on Highway 43, along with two separate access points on Poonamalie Road (100' and 66'), providing flexibility for future planning and development. The Rideau Canal wraps gracefully along the point of the property, offering stunning panoramic views of the waterway and the charming town of Smiths Falls just across the River. This property offers rare private access to the canal, further enhancing its recreational and tourism appeal. Imagine a thoughtfully designed recreational development all anchored by the property's natural beauty and historical charm. Located approximately 10 minutes from historic Heritage Perth and just one hour from Ottawa, this is a truly unique opportunity to shape a destination property in one of Eastern Ontario's most scenic and storied locations. Don't miss your chance to explore the untapped potential of this extraordinary Rideau Canal-front property. Showings by appointment only. (id:43934)
104 Holmwood Avenue
Ottawa, Ontario
Welcome to 104 Holmwood Avenue, a rarely offered light-filled upper unit townhome in the heart of the Glebe, backing directly onto Lansdowne and surrounded by everything this iconic neighbourhood has to offer. Featuring two bedrooms, two and a half bathrooms, an open concept design, a chef's kitchen, floor to ceiling windows, and a gorgeous main-level balcony, this residence is flooded with natural light and framed by lush seasonal greenery that provides both beauty and privacy. Step outside and immerse yourself in peak urban living with some of the city's best restaurants, shops, and amenities at your doorstep; enjoy walking to the Rideau Canal, cheering on the Ottawa Redblacks at TD Place, catching a concert or farmers market at Lansdowne, or simply inviting friends to experience the vibrant community atmosphere. This walker's paradise offers unmatched convenience with grocery stores, schools, daycares, pharmacies, fitness centres, medical services, and boutique shopping all within minutes, while bike paths connect you across the city and quick transit brings you downtown, to the airport, and beyond. A private underground parking space with EV infrastructure is included, as well as underground bike storage, accessible from both a private entrance and public entrances. The low condo fees cover snow removal and landscaping, so you can enjoy a truly low maintenance lifestyle. Perfectly positioned for the future, the home is located near the site of the new Ottawa Hospital Civic Campus, and with neighbouring communities like Old Ottawa South, Old Ottawa East, and Centretown all nearby, this rare offering delivers the ultimate combination of comfort, convenience, and connectivity. (id:43934)
314 Kennedy Road
Greater Madawaska, Ontario
Welcome to your dream retreat on the shores of beautiful Calabogie Lake. This rare waterfront property offers the perfect blend of privacy, space, and natural beauty ideal for year-round living, entertaining, or a peaceful family escape. With 100 feet of pristine frontage, stone steps lead through well-maintained gardens to your private beach, where the calm lake waters create an inviting setting for relaxation and outdoor enjoyment. The main residence features approx. 3300 of living space, four spacious bedrooms, a versatile loft perfect for a home office or lounge, a screened-in porch for outdoor comfort, and a wrap-around deck offering breathtaking lake views. At the heart of the home is a gourmet kitchen with stone countertops, a large center island, walk-in pantry, gas stove, and built-in wall oven ideal for cooking and entertaining in style. The fully finished walk-out basement adds more living space with a bedroom, fireplace, games area, and a large rec room with patio doors opening to the lake, creating a seamless indoor-outdoor connection. Additional features include a built-in Generac generator that powers the entire property, and a water treatment system with UV filter, cartridge filter, and water softener. Just steps away, a separate garage offers storage and houses a beautifully finished beach house with a fully self-contained guest space perfect for multigenerational living or hosting visitors. The beach house with approx. 1200 sq. ft. of living space, includes two large bedrooms, a full kitchen with second stove, two bathrooms, two fireplaces, and a private deck overlooking the water perfect for peaceful mornings or evening gatherings. Whether you're hosting loved ones or enjoying lakeside serenity, every part of this property is designed for connection, comfort, and privacy. Don't miss this rare opportunity to own a true piece of paradise on Calabogie Lake, where charm and captivating views come together in perfect harmony for generations to enjoy. (id:43934)
8 Newgale Street
Ottawa, Ontario
Welcome to Crystal Beach! This lovely freshly painted 3+1 bedroom, 2 bath bungalow is ready for you to call home. The main floor boasts original hardwood floors throughout. Large windows at the front of the house offers tons of morning light to the living room which also has a wood burning fireplace. The eat-in kitchen has a very functional layout for any aspiring Chef's. The lower level has a large L shape Rec room, 2 pc powder room, laundry area and a 4th bedroom for all of your entertainment needs. All of this living space is located on a good size flat lot with easy access to the Ottawa River, Bayshore Shopping Center, Nepean Sailing Club, and Andrew Haydon Park. Come for a visit today! (id:43934)
N/a Loch Garry Road
North Glengarry, Ontario
Build your dream home on this 3 acre lot surrounded by nature's splendour. Located close to Loch Garry lake. Enjoy privacy and access to recreation. Quick commute to Cornwall and Montreal. Your country living awaits! (id:43934)
N/a Loch Garry Road
North Glengarry, Ontario
Build your dream home on this 3 acre lot surrounded by nature's splendour. Located close to Loch Garry lake. Enjoy privacy and access to recreation. Quick commute to Cornwall and Montreal. Your country living awaits! (id:43934)

