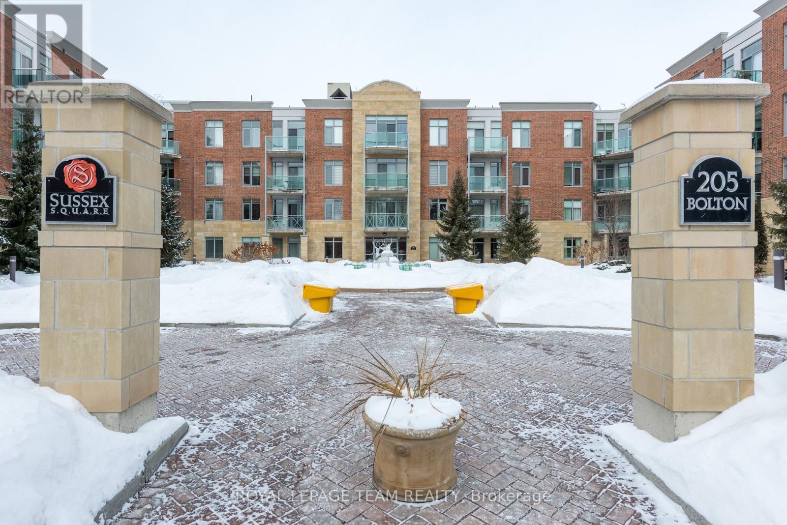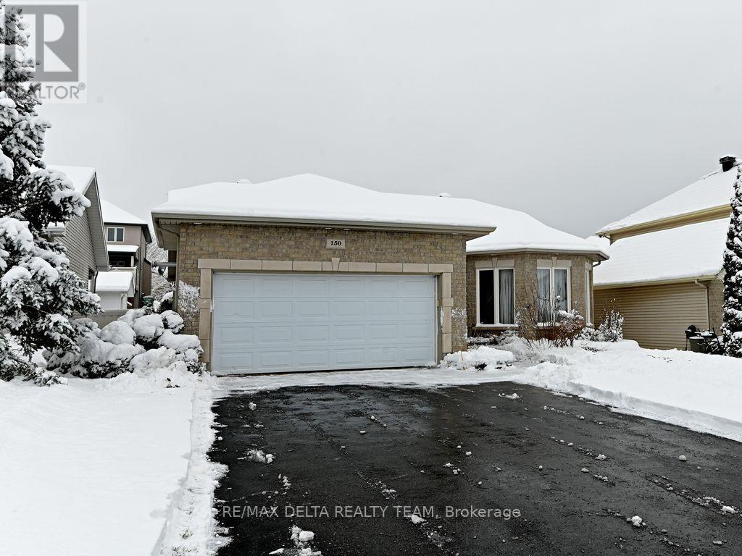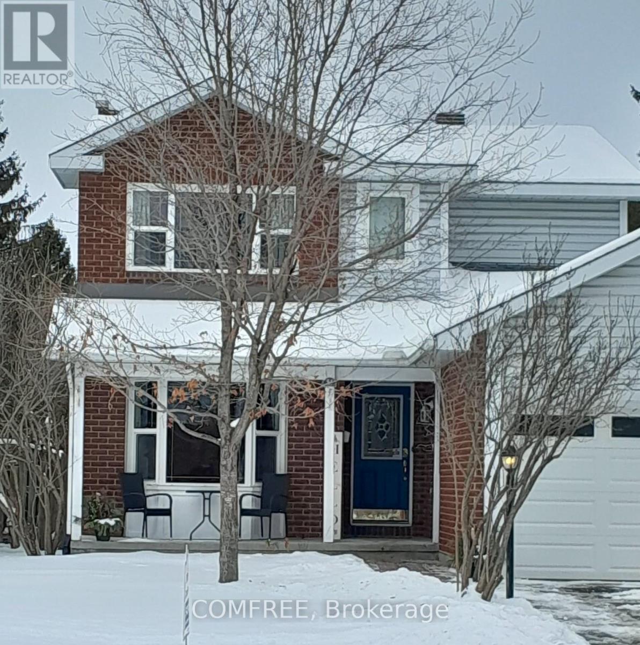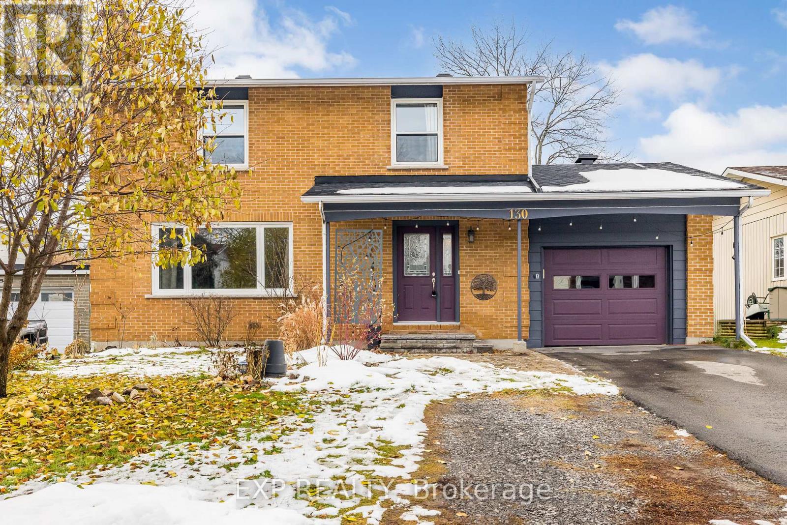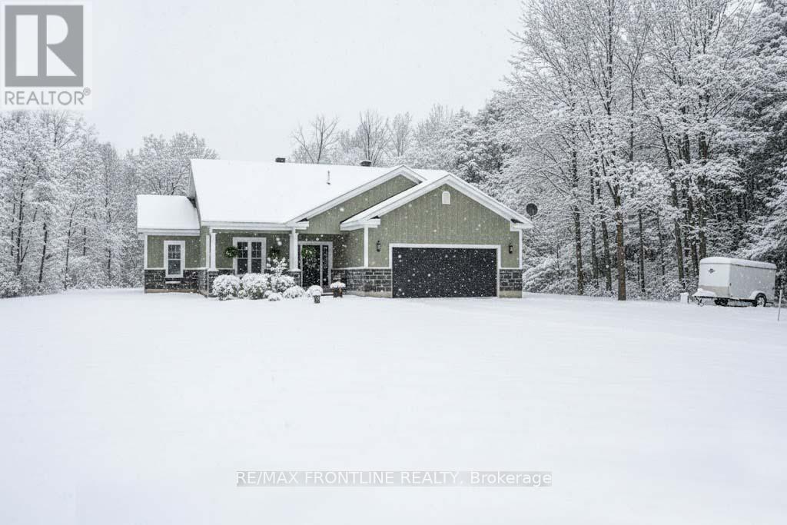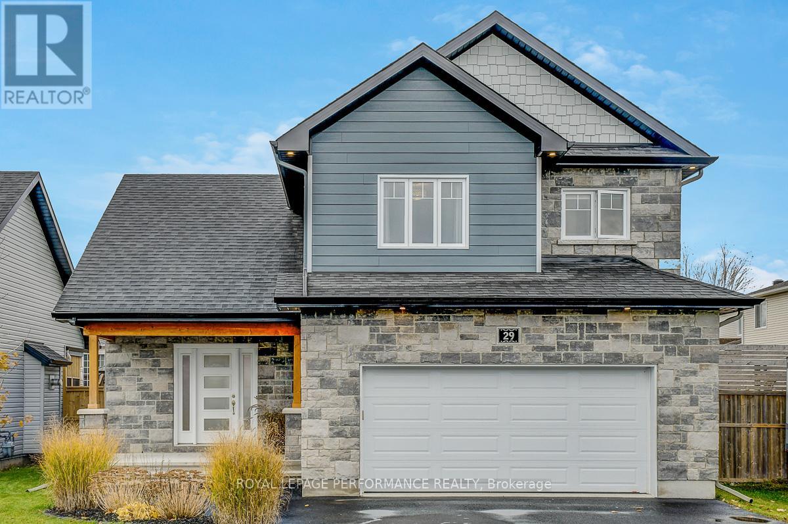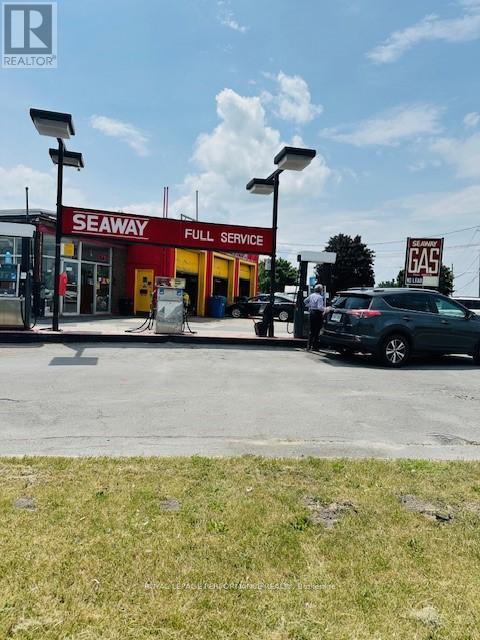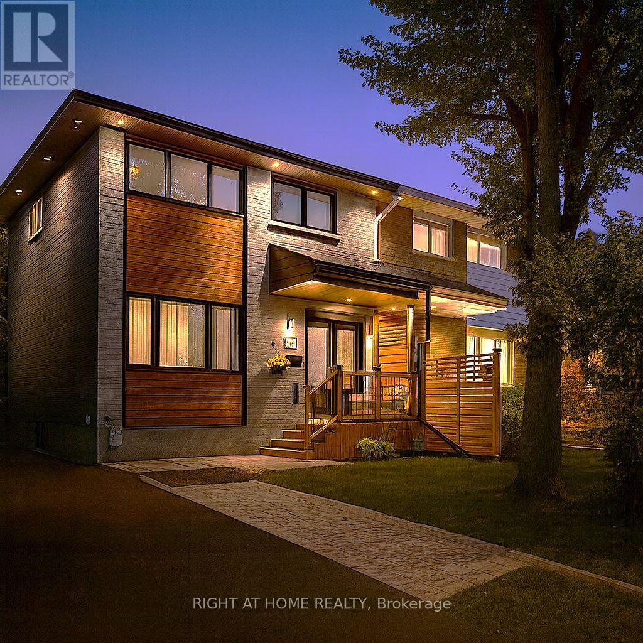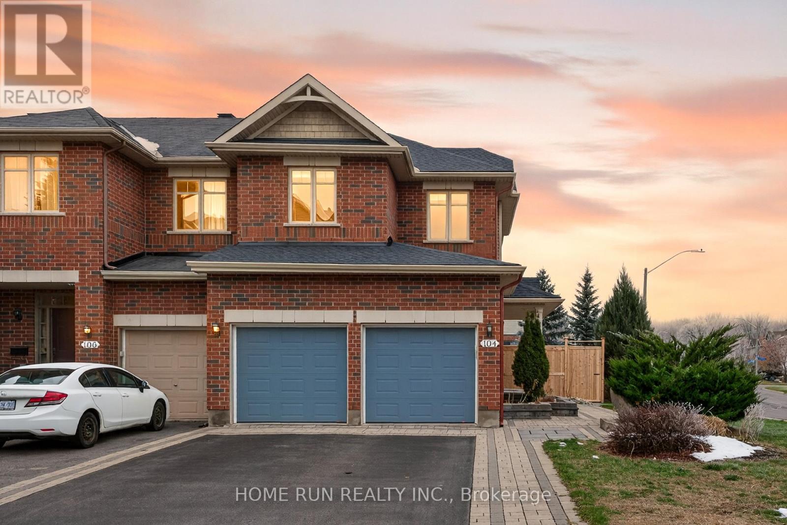We are here to answer any question about a listing and to facilitate viewing a property.
230 - 205 Bolton Street
Ottawa, Ontario
The ideal location: blissful Lowertown energy, near the ByWard Market and Rideau River trails. Sussex Square blends downtown energy with quiet elegance. This two-bedroom, two bath plus den condo overlooks a landscaped courtyard with a central fountain, creating a private, European-style retreat. A tiled foyer leads to a versatile den and an open living/dining space with warm hardwood floors. The granite kitchen offers a large L-shaped island, roll-out cabinetry, and a new induction range. Sunlight pours into the dining nook and onto one of the buildings largest private terraces perfect for al-fresco meals or container gardening. The primary suite features an immense walk-in closet and a spa-inspired ensuite with slate-tiled accessible shower, while the immense second bedroom sits beside a full bath. In-unit laundry adds convenience. Residents enjoy a fully equipped gym, spacious party room, a common rooftop patio with BBQ area with stunning panoramic views of the city and Gatineau. Includes a storage locker, and secure underground parking. Truly, urban living with comfort and style. (id:43934)
150 Sandra Crescent
Clarence-Rockland, Ontario
Welcome to 150 Sandra Crescent! This bright and spacious 3+1-bedroom, 3-bathroom bungalow is located in the desirable Rockland neighbourhood. Featuring a double garage, a fully fenced yard, and a composite deck with a wonderful hot tub under a gazebo, perfect for year-round enjoyment. The kitchen showcases beautiful solid hardwood cabinets and a center island in neutral tones, while gleaming hardwood and porcelain tile floors flow throughout the main level. The updated main bath and dreamy, fully finished basement offer comfort and versatility, including a large family room, 4th bedroom, new 3-piece bath with laundry, and ample storage space. Enjoy the convenience of two well-built 10x12 sheds for extra storage. Ideally located within walking distance to golf, parks, public transit, and amenities, with easy access to the highway.(Photos are from a previous listing. Flooring includes hardwood, ceramic, and laminate.) (id:43934)
48 Tartan Drive
Ottawa, Ontario
Perfect for the growing family, this true four bedroom, single family home is located in desirable Barrhaven and backs onto Houlahan Park - no rear neighbours! The main level offers a formal living and dining room, great for entertaining while the open concept kitchen, dinette and family room space is the heart of the home. The family room has a wood burning fireplace to cozy up to on cold winter nights and a sliding door provides easy access to the back deck to enjoy on lazy summer days. A laundry area with a door to the side yard and a two-piece powder room complete this level. There are four good sized bedrooms on the second level and recently updated ensuite bathroom with glass shower and the main bathroom with dual sinks. The semi finished basement offers a recreation space, office/craft room and a large workshop area. Walking distance to many shops, restaurants, medical/dental offices, numerous parks and schools and easy access to Hwy 416 and Costco! (id:43934)
130 Banning Road
Ottawa, Ontario
Home AND Income property! Discover a home where comfort, style, and thoughtful updates come together seamlessly. This beautifully refreshed 4-bed, 1.5-bath property offers a warm, welcoming feel the moment you step inside. Over the past two years, the owners have invested in major improvements-new windows (2024), air conditioning (2023), furnace (2023), roof (2025), and modern appliances (stove, fridge, washer/dryer all 2023)-giving you the peace of mind that comes with move-in ease. A standout feature is the gorgeous 1 bedroom, 1 bathroom rental suite with its own separate entrance done in 2024. With a $130,000 renovation, this bright and modern SDU is completely closed off from the main home, features its own private entrance, and is equipped with proper egress windows, making it ideal for reliable rental income, extended family, or a private guest retreat. The main floor is filled with natural light and anchored by a cozy wood-burning fireplace, creating an inviting space for everyday living and relaxed evenings. Outside, the large backyard offers endless possibilities-gardening, play, or simply unwinding in your own outdoor oasis. No rear neighbours. Located in a highly walkable neighbourhood, you'll love the mature tree-lined trails that stretch in every direction. Daily essentials are just steps away at Hazeldean Mall, along with shops, dining, and services that make life effortless.130 Banning Road is a home that truly checks all the boxes-updated, welcoming, income-ready, and ideally located. A perfect blend of comfort and smart investment, ready to welcome its next chapter. 24 hours irrevocable on all offers, see link for additional photos! (id:43934)
4780 C Briton-Houghton Bay Road
Rideau Lakes, Ontario
ELEGANT CUSTOM-BUILT BUNGALOW! Located near Portland in the sought-after Rideau Lakes Township, you will find yourself immersed in a lifestyle that embraces all that the Rideau Lakes system has to offer including some 30 lakes in the Municipality. This elegant 3 bedroom CUSTOM HOME boasts PREMIUM QUALITY workmanship, a welcoming OPEN CONCEPT living space, an ELEGANT PRIMARY BEDROOM spectacular, large ensuite and walk-in closet. Kitchen is a chefs delight with adjacent mudroom entry from garage plus laundry room right there for everyday convenience. Central to the coziness of this custom-built home is a stunning stone fireplace. Other features include 9ft ceilings, upgraded materials throughout, energy efficient systems, a larger 2 car garage that is fully insulated, very low utility costs and much more. Just a short walk away is the Mill Pond Conservation Area with several kilometres of scenic wilderness trails, a historic sugar bush, covered picnic shelter and a boat launch. Two full service marinas provide gateways to access the Big Rideau Lake as well as others in the area. Portland has been a boating community for hundreds of years - also a haven for anglers. Great eating places and amenities are about 10 minutes away. With the Heritage Town of Perth about a 20 minutes drive you will find plenty of restaurants, cafes, great shopping, theatre, medical services and more YOURS TO ENJOY! Call today for complete details and to book a showing. (id:43934)
940 Katia Street
The Nation, Ontario
OPEN HOUSE January 18th 2:00pm - 4:00pm 63 Chateauguay Street, Embrun. Welcome to the Emma a beautifully designed 2-storey home offering 1,555 square feet of smart, functional living space. This 3-bedroom, 2.5-bath layout is ideal for families or anyone who values efficient, stylish living. The open-concept main floor is filled with natural light, and the garage is conveniently located near the kitchen perfect for easy grocery hauls straight to the pantry. Upstairs, the spacious primary suite features a walk-in closet and private ensuite, creating a relaxing retreat at the end of the day. Every inch of the Emma is thoughtfully laid out to blend comfort, convenience, and modern design. What truly sets this model apart is its fully legal, separate metered basement unit, complete with a separate 1-bedroom layout and 4-piece bathroom. Whether you're looking to generate rental income, accommodate extended family, or create a private guest space, this built-in secondary dwelling offers flexibility and long-term value. Constructed by Leclair Homes, a trusted family-owned builder known for exceeding Canadian Builders Standards. Specializing in custom homes, two-storeys, bungalows, semi-detached homes, and now offering fully legal secondary dwellings with rental potential in mind, Leclair Homes brings detail-driven craftsmanship and long-term value to every project. (id:43934)
907 - 428 Sparks Street
Ottawa, Ontario
You will fall in love with the custom Spire Model and its design quality. This 962sf, 2bdrm unit was converted to a 1bdrm by the builder (as per the first owner's instructions). Enjoy more living space including a custom-built office. Recent quality upgrades that were completed in 2024 by Louis L'artisan: upper kitchen cabinets, an 8' Corian counter with waterfall features on both ends, a thoughtfully designed built-in coffee/cocktail station with an abundance of storage space and convenient pull our drawers. In addition; a new Faber hood fan, induction cooktop, oven and a 2in1 washer/dryer unit. Notice the custom lighting and wall panelling throughout including the walnut panel in the bedroom. Art hanging tracks to display your favourite prints and paintings. Quality lighting throughout including ceiling fixtures from Cadieux Interiors. Enjoy the stunning views of Ottawa and the Gatineau Hills while barbequing from your spacious 115sf balcony with access from your bedroom and the living area. The balcony floor has been upgraded with engineered exterior tiles that dress up your outdoor living space. The Cathedral Hill building offers quality amenities; full time front desk service, guest suites, a lounge and a party room w/kitchen, an exterior BBQ, a gym, yoga room and sauna, a pet washing station, car wash station and bicycle racks. The underground parking spot comes with an EV charger. A short walk to LRT stations, Bronson Park, the Ottawa River Runners at the Pumphouse white water course, the Trans Canada Trail, Cirque du Soleil and many more destinations! You won't be disappointed! Condo fee covers water, hot water, cooling & heating (owner pays only electricity for lighting and appliances). 24 hour irrevocable on all offers. (id:43934)
205 Water Street
Alfred And Plantagenet, Ontario
Welcome to this beautifully updated Century home situated on a premium riverfront lot along the Nation River. This unique property features a rooftop tower with scenic views and a classic wraparound veranda.The main level offers a bright living room, formal dining room, and a spacious foyer that can also function as a home office. The second level includes four bedrooms, highlighted by a large primary suite with exposed beams, private office area, ensuite bathroom, and whirlpool nook. Character details throughout the home include soaring ceilings, oversized 6' windows, and detailed crown and base moldings.A substantial addition completed in 1990 provides a large attached garage (approx. 49' x 36' with 12' ceilings) complete with lavatory-ideal for RV storage, multiple vehicles, or a workshop. A detached shed offers additional storage or utility space.Recent updates include a durable metal roof, most windows replaced between 2010-2019, and an ultra-efficient boiler and water heater to help reduce utility costs. Flooring consists of hardwood and ceramic tile throughout.This property combines historic charm with modern improvements in a private riverfront setting, offering exceptional potential for a variety of lifestyle needs. (id:43934)
29 Meadowlark Street
Russell, Ontario
Welcome to this exceptional 3-bedroom, 2-storey home where modern elegance meets everyday comfort. Only seven years old, this residence has been lovingly maintained and shows like new, reflecting pride of ownership in every detail. The exterior is impressive, featuring striking architectural lines, illuminating soffit lighting, and a grand covered entrance that creates a welcoming first impression. Step inside and you're greeted by a bright, open-concept layout bathed in natural light from oversized windows, accentuating the beautiful flooring, cathedral ceiling, and tasteful finishes throughout. The spacious living and dining areas flow seamlessly together, providing a warm and inviting setting perfect for gatherings or quiet evenings at home. The kitchen is both stylish and functional, offering sleek stainless steel appliances, a walk-in pantry, and an abundance of counter space. The large island, complete with a built-in wine fridge, serves as the heart of the home-ideal for entertaining friends and family. Upstairs, discover three generously sized bedrooms, each with large windows and ample closet space. The primary suite feels like a private retreat, boasting a luxurious 4-piece ensuite with a soaker tub, glass-enclosed shower, and modern vanity, as well as a spacious walk-in closet. The convenient second-floor laundry adds functionality to the home's thoughtful layout. The lower level offers endless potential-perfect for a home gym, office, or recreation room-and awaits your finishing touch. Outside, the recently transformed backyard is a true oasis featuring a covered veranda, a stunning stamped concrete patio and relaxing hot tub, ideal for unwinding or entertaining beneath the stars. Located steps from parks, schools, and conservation trails, and just minutes from local shops, restaurants, and amenities. This home offers the perfect blend of modern luxury, community charm, and easy access to Ottawa. (id:43934)
3064 Pitt Street W
Cornwall, Ontario
Multi Use Commercial building on the corner of Pitt and Cornwall Centre road. The gas station is being run by the owner. The auto mechanic garage is rented @ 3,000 including HST and electric and Auto Sales is rented @ 1,356 including HST and electric. Both tenants pay their own gas. No leases in place. You can get vacant possession of the whole building. The gas station carries Regular, Super and Diesel at the pumps. The Front Bay doors on the garage are approximately 11 ft high by 10 ft and rear door approximate 9 x 9 ft. The purchase price includes the abutting lot on Centre road with the frontage of 104 feet and depth of 106 ft. (pin # 602020138). There are 4 steel in ground fuel tanks. Tanks are between 1986 & 1988. Regular 22,700L, Super 15,000L and Diesel 10,000L Electric bill ranges from $250.00 to $300.00 per month. This property will be sold AS IS. (id:43934)
347 Zephyr Avenue
Ottawa, Ontario
Welcome to this extensively upgraded 3-bedroom, 2-bathroom semi-detached home, perfectly blending modern design with timeless comfort. Just a 500m walk to Britannia Beach, parks, schools, restaurants, cinema, and endless amenities, this residence offers the ultimate in convenience and lifestyle.Step inside and be greeted by bright, sun-filled interiors enhanced by oversized windows, elegant feature walls, and luxury tile finishes throughout. The open-concept living spaces are designed with sophistication and warmth, highlighted by a modern electric fireplace, designer lighting, and sleek architectural details.The gourmet kitchen and dining areas flow seamlessly onto the private deck, complete with stylish seating and a spacious backyard retreat ideal for entertaining or unwinding outdoors. Upstairs, three serene bedrooms offer comfort and style, while spa-inspired bathrooms showcase custom tile work and high-end fixtures.The fully finished basement is a true extension of the home, featuring a luxury electric heated fireplace, a full bathroom, and versatile living space perfect for a family room, home office, or guest suite.Outside, enjoy a beautifully designed composite deck, lush greenery, and a relaxing ambience that perfectly complements the homes indoor elegance.This property embodies a rare combination of luxury, location, and lifestyles move-in ready gem within one of Ottawas most desirable communities. (id:43934)
104 Eye Bright Crescent
Ottawa, Ontario
Experience elevated living in this stunning end-unit townhouse on a premium corner lot, drenched in natural light and featuring a rare double garage. This elegant 3-bed, 2.5-bath home offers refined living spaces, a beautifully finished basement, and a fully fenced backyard with a spacious deck-perfect for outdoor dining and entertaining. Enjoy peace of mind with recent upscale updates including roof & fence (2025), fridge (2023), washer/dryer (2022), stairs carpeting (2021), HWT (2021), and an upgraded laundry room (2020). Ideally located in a desirable neighbourhood close to parks, schools, and amenities, this residence combines luxury with everyday convenience. (id:43934)

