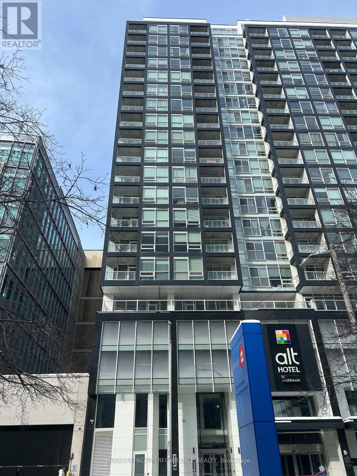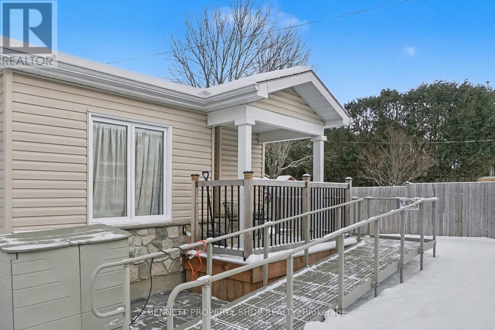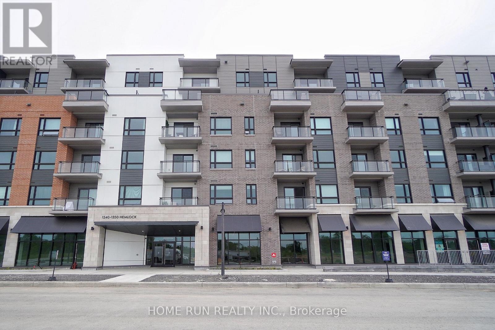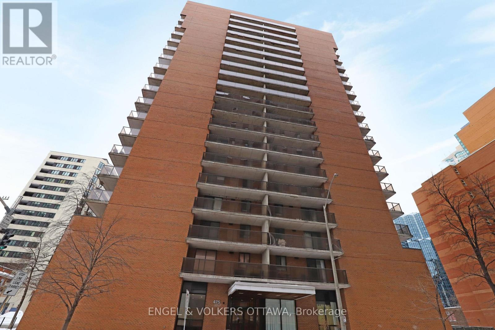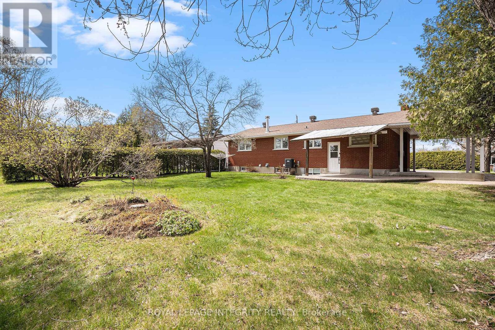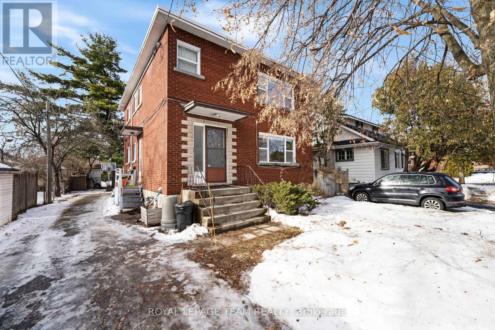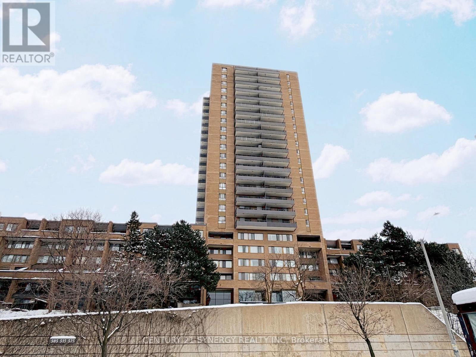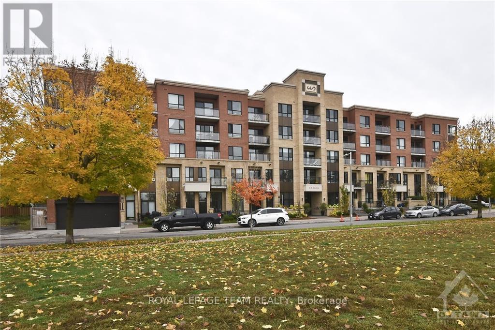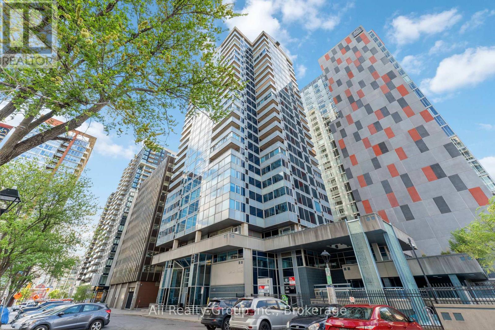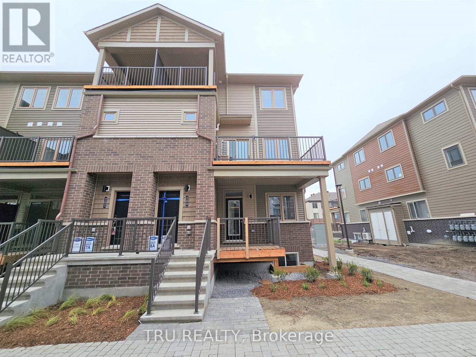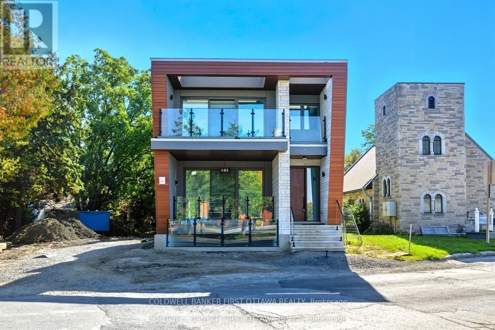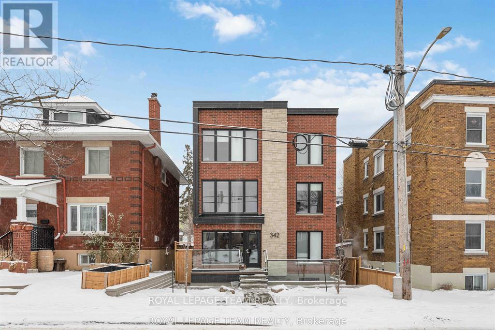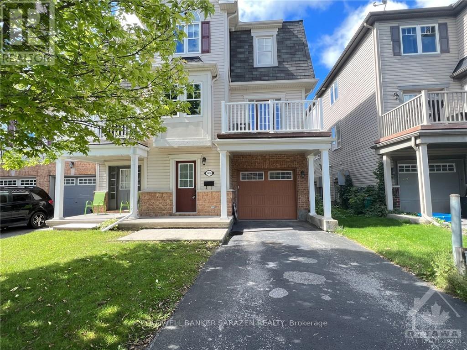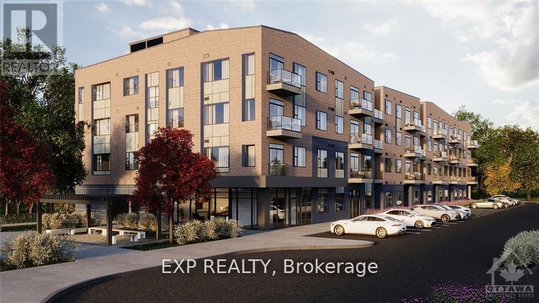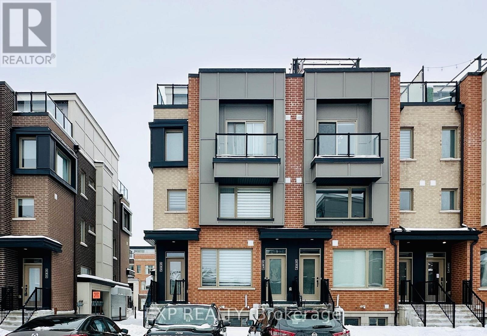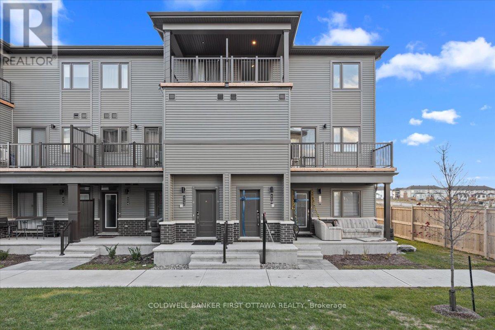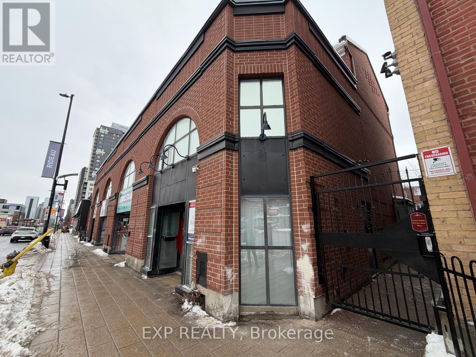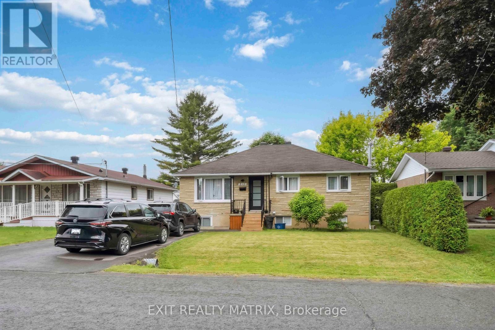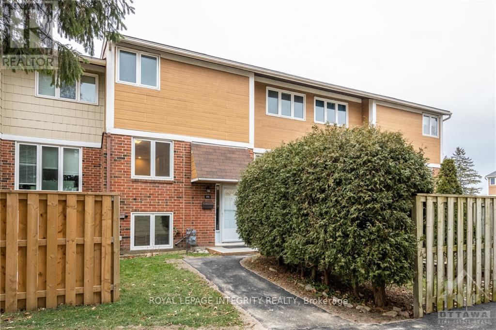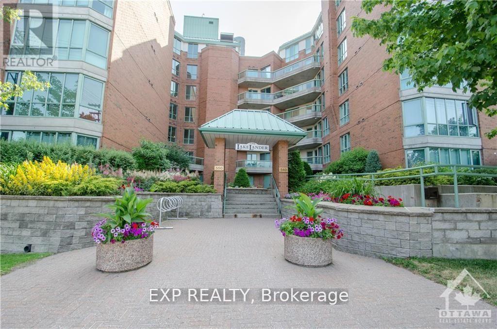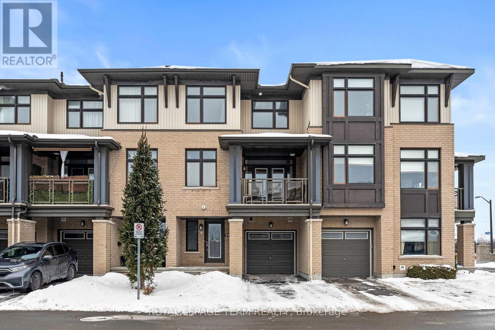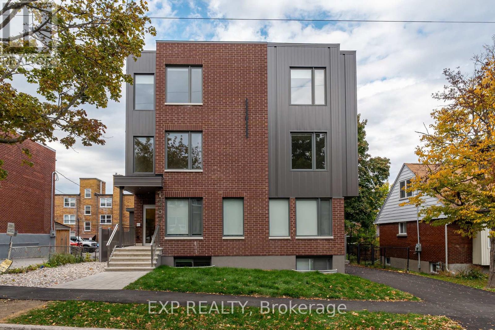We are here to answer any question about a listing and to facilitate viewing a property.
196 Bandelier Way
Ottawa, Ontario
Welcome to this modern townhome in the highly sought-after Potter's Key community, just steps from amenities, schools, parks, and convenient highway access. The main floor features 9 ft ceilings, large windows, and contemporary grey tones that create a bright and inviting atmosphere. The open-concept kitchen is equipped with stainless steel appliances, a stylish tile backsplash, a breakfast bar, and modern grey tile flooring. Upstairs, the spacious primary bedroom offers a walk-in closet and a 4-piece ensuite, complemented by two additional generous bedrooms and a full bathroom. The fully finished basement provides a bright family room with large windows, ample storage, and a dedicated laundry area. Partially Fenced- PVC. Ideally located within walking distance to restaurants, LCBO, and St. Stephen Elementary School. 24 HR IRREVOCABLE ON ALL OFFERS (id:43934)
1811 - 199 Slater Street
Ottawa, Ontario
Welcome to this 'one of a kind' stunning modern 1-bedroom corner unit in the heart of downtown Ottawa. Flooded with natural light, this northwest-facing condo offers breathtaking sunset views and not one, but two private balconies - perfect for morning coffee off the primary suite or evening wind-downs while dinner simmers. The sleek, contemporary kitchen is beautifully designed with quality appliances and a stylish breakfast island ideal for casual dining or entertaining. The open-concept living space flows effortlessly, complemented by in-unit laundry and thoughtful finishes throughout. The spa-inspired washroom features an oversized glass shower and elegant modern touches. Residents enjoy exceptional amenities, including a theatre room, a games room, a fully equipped fitness centre, a spacious resident's lounge and an impressive dining and entertaining space with a large harvest-style table, fireplace and patio. Unbeatable location just steps to Parliament Hill, the LRT, Rideau Centre and the Rideau Canal - this is downtown living at its finest. A storage locker is included and one optional parking space is available for an additional $150/month if needed. (id:43934)
B - 833 Champlain Street
Ottawa, Ontario
Bright, modern 1-bedroom + den furnished coach house with private entrance and no shared walls, tucked in a quiet Orleans neighbourhood just minutes from Place D'Orléans. The heart of the home is a spacious open-concept kitchen, living, and dining area filled with natural light from large windows. Enjoy a contemporary kitchen with modern appliances (fridge, stove, dishwasher), a full bedroom with closet, and a versatile den perfect for a home office. In-suite laundry, a front porch and a private side deck, one parking spot, plus heat, water, hydro, and A/C included. Walk to Place D'Orléans, shopping, groceries, dining, just steps to transit (future LRT station), NCC trails (for skiing and cycling) and under 2 minutes to the 417 on-ramp. Ideal for a professional, or retired couple seeking convenience and privacy. No smoking. Available now-contact for a viewing! Some photos are digitally enhanced. (id:43934)
511 - 1350 Hemlock Drive
Ottawa, Ontario
Luxury 2 Bedrooms Condo Unit ideally located in the family-oriented neighborhood of Wateridge Village, between Rothwell Heights and Manor/Rockcliffe Park, only 10 mins to Parliament Hills and Downtown. This Unit comes with 2 Bedrooms, 2 Bathrooms, 1 Underground Park 1 Locker and Oversized Terrace offers a stunning view and plenty of space for outdoor activities. Open-concept floor plan offers large windows with sliding door flooded with natural light, in-unit laundry, pot lights and hardwood floors throughout and contemporary design. Kitchen boasts Quartz Counters, Stainless Steel appliances and Stylish cabinets. Convenience location, close to LRT Blair Station, CMHC, NRC, College La Cite, Colonel By Secondary School, Shopping and Amenities. Please include proof of income, full credit report & photo ID with rental application. Tenant pays water, hydro, tenant's insurancce and internet. No Pets, No Smokers, No roommates. (id:43934)
708 - 475 Laurier Avenue W
Ottawa, Ontario
Bright and updated 2-bedroom corner suite in the heart of downtown, offering great natural light, a generous open-concept layout, and a large west-facing balcony with afternoon sun. Features include stainless steel appliances, quartz counters, a modern walk-in glass shower, heat pump (heating & AC), in-unit laundry, and great storage throughout. Ideal layout with a spacious primary bedroom and a second bedroom perfect for an office or guest room. Steps to the Lyon LRT station, Parliament Hill, Sparks Street, Bank Street, Confederation Park, and all downtown conveniences. One parking space included. Immediate occupancy available. (id:43934)
B - 19 Sherry Lane
Ottawa, Ontario
ALL INCLUSIVE BASEMENT UNIT FOR RENT! PERFECT FOR STUDENTS/WORKING PROFESSIONALS. Available ASAP! This spacious 3-bedroom, 2-bath basement unit offers exceptional value with all utilities and snow removal included. Enjoy generous living space, private bedrooms, and a functional layout ideal for comfortable everyday living. Situated in a welcoming neighbourhood with no rear neighbours, convenient walking paths, a nearby park, and close proximity to essential amenities.Main floor not included. Perfect for students. (id:43934)
2659 Conn Street
Ottawa, Ontario
Available now! Located in Britannia within walking distance to Farm Boy, Britannia Beach, local coffeehouse and creamery, the Ottawa River Pathway that connects you to downtown in minutes , public transit and so much more. 2659 Conn street checks all the boxes. A newly updated 3 bed + 1 bath second floor one level unit is sure to impress. A chef-inspired eat-in kitchen features white cabinetry, oversized farmhouse sink, stainless steel appliances, accent lighting, modern backsplash, microwave or coffee nook, luxury vinyl plank flooring and more. Admire your large living and dining room anchored by beautiful oak hardwood and oversized windows facing south, bringing in endless natural light. Unwind in your 3 spacious bedrooms and spa-like bathroom with ceramic tile flooring, porcelain floating vanity and mosaic accent shower and bath. Grill on your private balcony and enjoy the summer sun. With the convenience of personal laundry, storage room, smart thermostat, parking for two cars, water and snow removal included, you just hit the jackpot! If you want convenience, comfort and low maintenance all in an amazing location, this home is for you! (id:43934)
Lower Unit - 1666 Edge Hill Place
Ottawa, Ontario
Cozy 2 bedroom, 1 bathroom unit with hardwood flooring and functional kitchen. Includes heat, water, and one parking spot. Shared laundry in basement. (id:43934)
631 - 515 St Laurent Boulevard
Ottawa, Ontario
Welcome to Refined Living at The Highlands. Discover comfort, convenience, and community in this spacious two-bedroom, two-level condo in the sought-after Highlands complex, celebrated for its lush park-like setting and tranquil ponds. This well-maintained podium unit offers generous living space and the opportunity to add your personal touch. Ideally located within walking distance to grocery stores, restaurants, transit, and scenic trails, it combines city convenience with serene surroundings. Step inside to an inviting open-concept main level, featuring a bright living and dining area with large windows overlooking the beautifully landscaped courtyard. Original parquet flooring adds warmth and character, while a private balcony extends your living space outdoors, perfect for a morning coffee or quiet relaxation. A convenient two-piece powder room completes the main level. Downstairs, you'll find two spacious bedrooms with ample closet space, a full bathroom, and a separate laundry/storage room for added practicality. Condo fees include all utilities - heat, hydro, and water plus full access to the amenities: fitness room, library, party room, workshop, and more! Enjoy the unbeatable location just minutes to Montfort Hospital, CMHC, CSIS, St. Laurent Shopping Centre, and Aviation Parkway, with public transit right at your door for quick access to downtown Ottawa. Experience the perfect balance of peaceful living and city convenience. Application form (OREA 410), credit report, photo ID, employment letter and 3 most recent paystubs. (id:43934)
505 - 316 Bruyere Street
Ottawa, Ontario
Immaculate 1 bedroom condominium with views of the Rideau River in a choice location bounded by Ottawa River, bike and pedestrian pathways & Bordeleau park, an oasis near the excitement of ByWard market. Open concept sun-filled living space with expansive windows, upgraded gourmet kitchen with quartz countertops and designer cabinetry, a private balcony facing the park and more! End your day with exercise in the gym, taking in the magnificent view of sunset from the rooftop terrace or entertaining family and friends in the common area. Included also is a large over 11ft wide parking spot easy to park in and out of on the A level and an over sized storage locker conveniently located at the same level. Rent includes air conditioning, heating & water. Simply move in @Unit 505! No smoking. Rental application, proof of income and credit check with all applications. (id:43934)
101 - 160 George Street
Ottawa, Ontario
Welcome to 160 George Street, Unit 101 -- a rare opportunity to lease a versatile commercial space in the heart of Ottawas vibrant ByWard Market/Lowertown district. This 780 sq. ft. ground-level, C2 Zoned, unit is ideal for a wide range of businesses including a hair salon, medical clinic, or professional office. Currently set up as an office, the space features large front-facing windows that flood the interior with natural light, creating a bright and welcoming environment for clients and staff. The open layout allows for easy customization and includes existing desks if desired, making it a turnkey solution for your business needs. Situated in a bustling community surrounded by shops, restaurants, and other local businesses, this location offers high foot traffic. Easily accessible by public transportation, its an ideal choice for professionals looking for convenience, comfort, and connection. (id:43934)
200 Anyolite Private
Ottawa, Ontario
Welcome to this stunning, like-new end-unit 3-bedroom stacked townhome. Step inside to a bright, open-concept living space filled with natural light from an abundance of windows. Enjoy the luxury of two private balcony decks, perfect for morning coffee or relaxing outdoors. This home features upgraded interior finishes throughout, along with upgraded appliances for modern living. Ideally located with convenient access to schools, shopping, highways, and all the amenities this vibrant community has to offer. An exceptional opportunity to make this beautiful home yours. (id:43934)
B - 886 Byron Avenue
Ottawa, Ontario
Be the first to occupy this brand new ground floor 2 bed, 1 bath unit located steps away from everything! Walking distance to transit, trails, The Ottawa River and the shops and cafes of Westboro. Spacious unit with premium finishes available March/2026. 2 beds, 1 bath, laundry, all appliances, window coverings plus an outdoor patio. You can't beat this location! (id:43934)
5 - 342 Fifth Avenue
Ottawa, Ontario
Welcome to 342 Fifth Ave. Centrally located in the Glebe, this newly built apartment is one of the only rental apartments with luxury finishes throughout. Stairs lead you up to the two bedroom apartment. Both bedrooms are a good size with spacious closets. The living room, dining room, and kitchen are open concept with large windows allowing tons of natural light. The kitchen has ample stone counter tops and stainless steel appliances (Fridge, oven, dishwasher, and microwave/hood fan). The kitchen island can also accommodate seating. In unit laundry and a marble tiled bathroom with heated floors make this apartment a home. Shared backyard space with bicycle racks and garbage/recycling shed. Great access to public transportation. Close to Carleton University, Ottawa University, Landsdowne Park, Centretown, restaurants, cafe's, grocery, parks, schools and more! NO PARKING!!! Minimum 1 year lease. Hydro, gas, and Internet are extra. Must provide rental application, photo ID, proof of employment, and up to date credit report. **Limited time winter promotion 1 month free on a 1 year lease! Don't miss your opportunity to be the first to live in this beautiful luxury apartment. (id:43934)
1610 Haydon Circle
Ottawa, Ontario
Exceptionally well-kept 3 bedroom end unit situated in Barrhaven Mews, just moments away from all essential amenities. This exquisite 3-storey Mattamy Honeygate model has been meticulously renovated. Upon entry, you are greeted by a spacious front foyer adorned with contemporary tiled flooring, leading to a powder room, laundry room, and garage access. The second level boasts an open concept layout highlighted by airy hardwood floors. The expansive kitchen features abundant cupboard and countertop space, along with a breakfast bar and dining area. Flooded with natural light, the living room and dining room open up to a remarkable second-level balcony, perfect for summer barbecues. On the third level, you'll find three generously sized bedrooms, including a master suite with vaulted ceilings. A beautifully updated main bath completes this level. Private driveway accommodates two cars, do not share with neighbors. (id:43934)
218 - 2065 Portobello Avenue
Ottawa, Ontario
Welcome to TrioLiving, a charming community featuring luxury apartment buildings offering unique amenities for residents. This spacious 1 bedroom + den apartment is very spacious & cozy with 9'ft ceilings. The kitchen offers bright white upper cabinets, expansive windows, and stunning quartz countertops. Each unit comes with its own laundry. Wifi, AC & Heat is included. Tenant responsible for Water, Hydro. Parking $125/month. Pet friendly. You'll have quick access to Hwy 417 and be within walking distance of Broadway Bar & Grill, Shoppers Drug Mart, and Lalande Conservation Park/Trails. (id:43934)
545 Takamose Private
Ottawa, Ontario
Welcome to 545 TAKAMOSE PVT at Wateridge Village community. This charming 2-bedroom, 1.5-bath stacked townhome, offering approximately 1,200 sq. ft. of living space along with a private rooftop terrace and balcony. One dedicated outdoor parking space is conveniently located directly in front of the unit.Inside, you'll find stylish and practical finishes: laminate flooring throughout the second level and soft carpet on the third floor, including in high-traffic hallways for added comfort.The second floor features an open-concept layout, with a bright living and dining area flooded with natural light from large windows. The adjoining modern kitchen is equipped with granite countertops and stainless steel appliances. A convenient powder room is also located on this level.Upstairs, the third floor includes two well-appointed bedrooms and a full bathroom, complemented by a handy laundry room on the same level for everyday ease. The primary bedroom enjoys access to a private balcony-perfect for unwinding. Above it all awaits your spacious rooftop terrace, an ideal canvas for a garden and the perfect spot to greet the sunset.Ideally situated near Montfort Hospital, Ottawa River bike paths, Beechwood Village, St. Laurent Shopping Centre, and Gloucester Centre-home to Blair LRT Station and Costco and more.Occupancy available March 1, 2026. (id:43934)
110 Parnian Private
Ottawa, Ontario
Welcome to The Willow Stacked Townhome Model by Mattamy offers 1,288 sq. ft. Bright and Beautiful 3 Bedrooms, 1.5 Bathrooms. The only Carpet is on the Stairs. Located in desirable Half Moon Bay, Steps to Trans Canada Trail and Parks Very Close to Recreation and Shops. Functional Kitchen Featuring SS Appliances and Modern Backsplash. Some Pictures have been Virtually Staged. ENJOY the Large Deck off Living Room. JUST MOVE-IN and ENJOY. (id:43934)
509 Rideau Street
Ottawa, Ontario
An exceptional opportunity to lease a newly renovated, three-level commercial space in a highly visible and high-traffic corridor, offering a unique layout ideal for businesses seeking versatility and character. Totaling 1,097 sq. ft., this thoughtfully designed space spans three distinct levels, allowing operators to create multiple service zones, private work areas, or differentiated customer experiences under one roof. The layout is particularly well-suited for barber shops, salons, wellness concepts, boutique service providers, or creative businesses looking to add value by offering different services on each floor. The vertical design provides a strong opportunity to brand each level while maintaining operational flow and privacy where needed. The space includes one washroom, with efficient circulation throughout all levels. The unit has been recently renovated, and finished flooring will be installed by the landlord prior to tenant possession, allowing for a clean, turnkey foundation to customize your business vision. Excellent street presence and accessibility make this an attractive option for both established operators and new concepts looking to stand out. Lease rate: $2,375/month Additional rent (TMI): $9.91/sq. ft. Utilities: Extra. An optional $5,000 landlord allowance is available to assist with leasehold improvements (investment into the property for tenant use only), subject to landlord approval. With this allowance, the rent would be $2,650/month, based on a minimum 2-year lease term, at the landlord's discretion. A rare opportunity to secure a distinctive, multi-level commercial space designed to elevate your brand and support long-term growth in a dynamic urban setting. (id:43934)
B - 848 Willow Avenue
Ottawa, Ontario
Fully furnished and all-inclusive, this beautifully renovated 3-bedroom, 1-bathroom lower-level bungalow unit offers modern comfort and convenience in one package. Enjoy a bright open-concept layout with high-end flooring, a spacious living and dining area, and a modern kitchen featuring updated cabinetry, a large countertop, and in-unit laundry. The upgraded bathroom adds a stylish touch, while a private entrance and driveway parking for two vehicles provide added convenience. Located in a quiet, family-friendly neighborhood just minutes from Place d'Orléans Mall and Petrie Island, with quick access to Downtown Ottawa, Parliament Hill, and the Rideau Canal. Stylish, fully equipped, and move-in ready, this home is the perfect blend of comfort, value, and location. (id:43934)
170 Salter Crescent
Ottawa, Ontario
Available for rent starting April 1, 2026. Beautifully renovated and well kept 3-bedroom, 2-bathroom townhouse ideally located just minutes from Kanata Centrum and Highway 417. Step into a welcoming foyer that leads to a bright, open-concept living and dining area-perfect for both everyday living and entertaining. The eat-in kitchen offers an abundance of cabinetry and counter space, providing both style and functionality.The upper level features two generously sized bedrooms and a full bathroom. The lower level adds versatility with a third bedroom, partial bathroom, and a convenient laundry and storage area. Enjoy outdoor living on the private patio, ideal for relaxing or hosting guests.Residents of this well-maintained community enjoy access to fantastic amenities, including a park, outdoor pool, and communal gardens. All this, conveniently located close to schools, parks, shopping, and public transit. Water included in the rental fee. No smoking of any sorts. Please provide completed and signed rental application, credit score, proof of employment, and government issued ID to apply. (id:43934)
Unit 105 - 550 Cambridge Street
Ottawa, Ontario
Gorgeous renovated 2-bedroom, 2-bathroom spacious condo located in West Centre Town (Glebe Annex). This bright unit offers abundant natural light and features hardwood flooring throughout the living areas and tile in the kitchen and bathrooms.Enjoy large bedrooms with generous closet space, beautifully updated bathrooms with a tub, and a private ensuite with a walk-in shower. The modern open-concept kitchen is finished with Corian countertops and four stainless steel appliances.Step outside from both bedrooms and the living room to your private patio overlooking a spectacular, landscaped garden area.Additional features include in-suite laundry, a storage locker, and one underground parking space. (id:43934)
110 Stockholm Private
Ottawa, Ontario
Welcome to this beautifully maintained 2-bedroom, 2-bathroom home for rent, situated in a family-friendly neighbourhood with a park-like setting. Conveniently located, shopping, recreation, schools, and public transit are all just steps away. While everything is within walking distance, this home also offers a single driveway and a single-car garage for those with a vehicle. The main living area is bright and welcoming, featuring large windows and hardwood floors. The kitchen provides ample cabinet and countertop space, while the dining area opens through patio doors to a private balcony. Both bedrooms are generously sized, and the upper level is completed by a 4-piece main bathroom and laundry facilities. This home truly has it all, including a generous unfinished basement for storage and the hot water tank rental fee included in the rent. (id:43934)
8 - 1267 Summerville Avenue
Ottawa, Ontario
Welcome to 1267 Summerville - a brand-new, contemporary building nestled in one of Ottawa's most convenient and rapidly developing communities. Surrounded by parks, local amenities, and offering quick access to public transit and major routes, this location provides the perfect blend of urban accessibility and neighbourhood charm.This 2-bedroom + 1Den, 2-bath third-floor unit impresses with large windows that fill the space with natural light, creating an open and inviting atmosphere. The modern, open-concept layout showcases premium finishes, hardwood flooring throughout, and a sleek kitchen complete with stainless steel appliances, contemporary cabinetry, and ample counter space - ideal for cooking and entertaining.Each bedroom is spacious and bright, with the primary suite featuring a private ensuite bath and the other two bedrooms sharing a modern full bathroom. One bedroom easily doubles as a home office, offering flexibility for today's lifestyle. Residents will also appreciate the in-unit laundry, thoughtful craftsmanship, and attention to detail throughout.Parking available for an additional charge.1267 Summerville offers the best of modern living - stylish, functional, and perfectly located. (id:43934)


