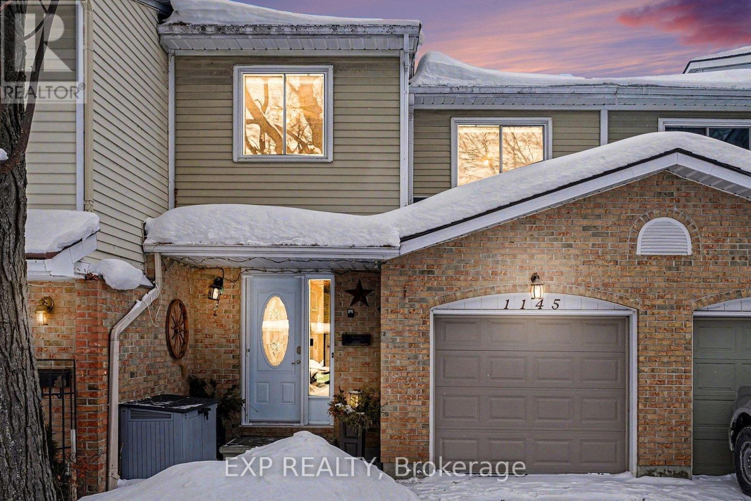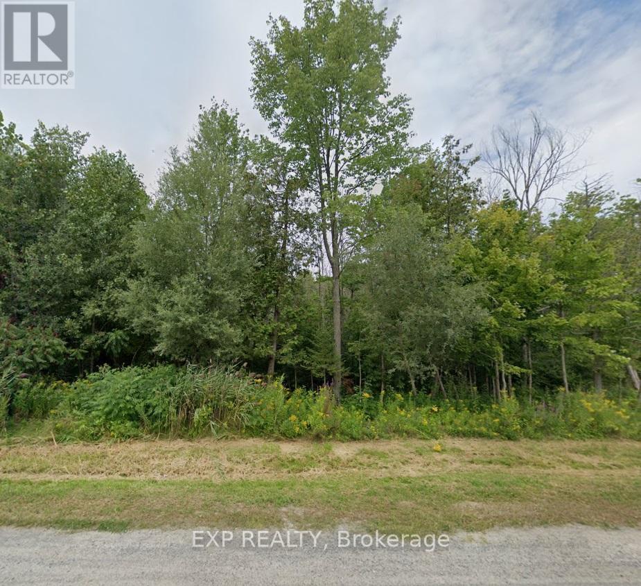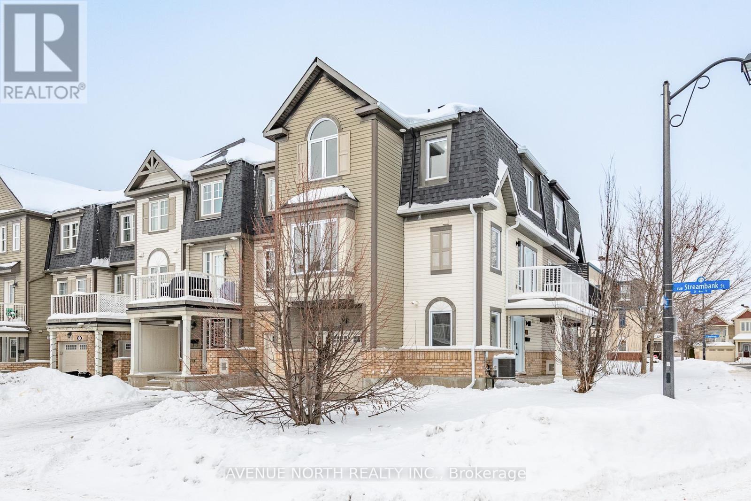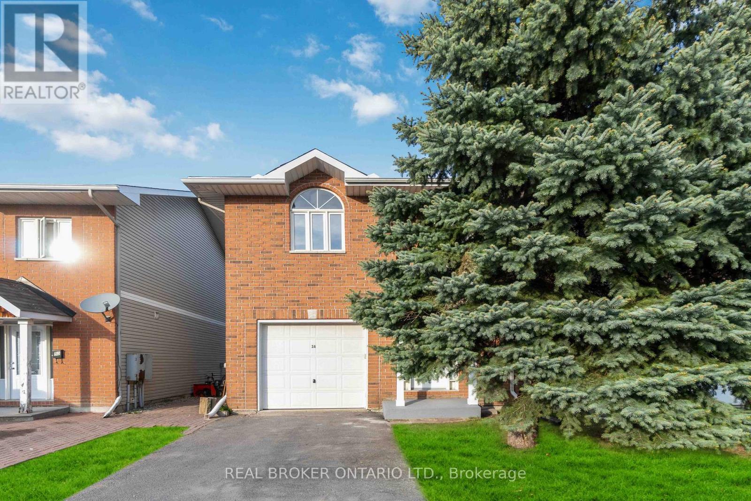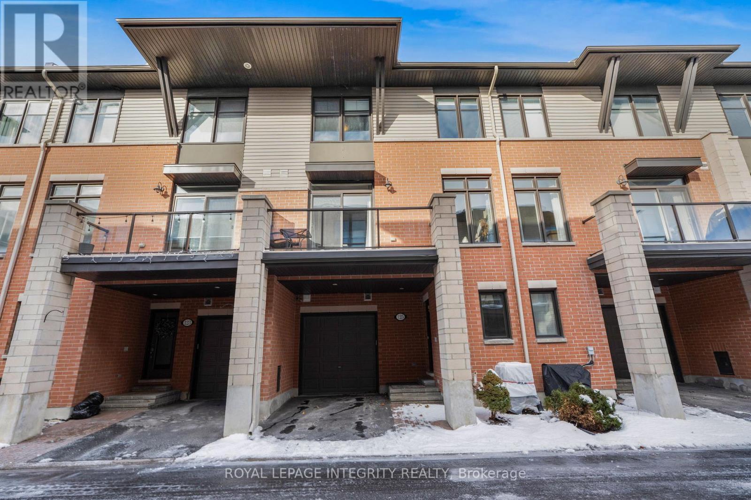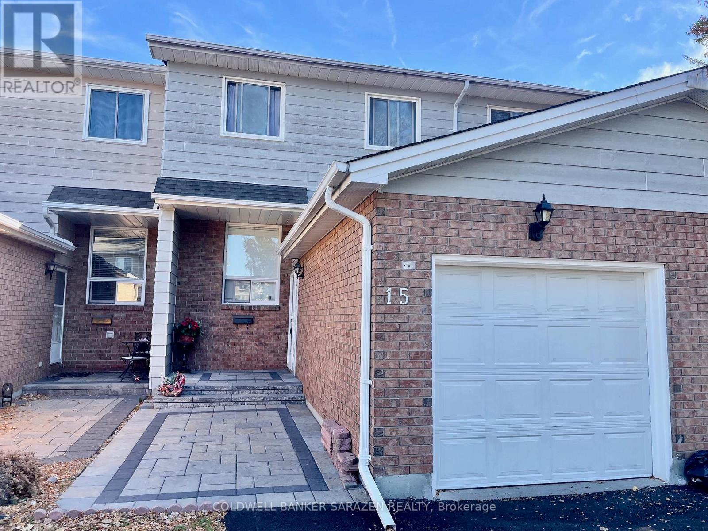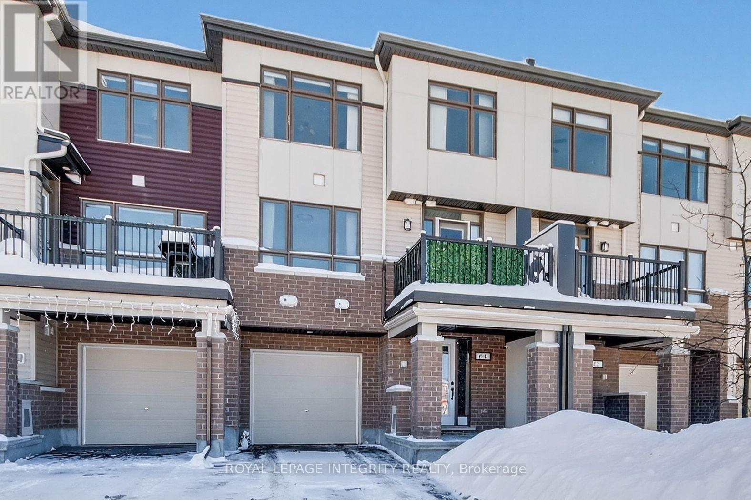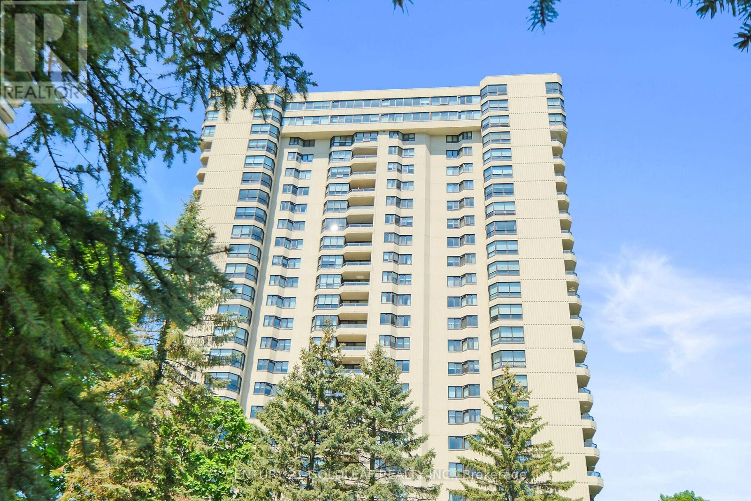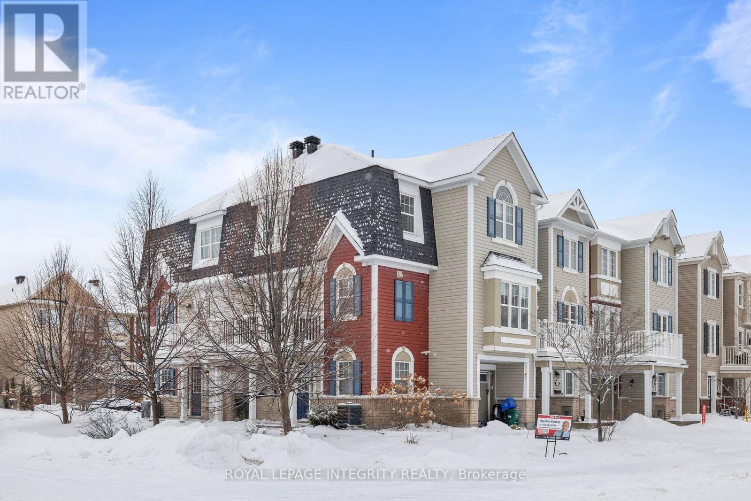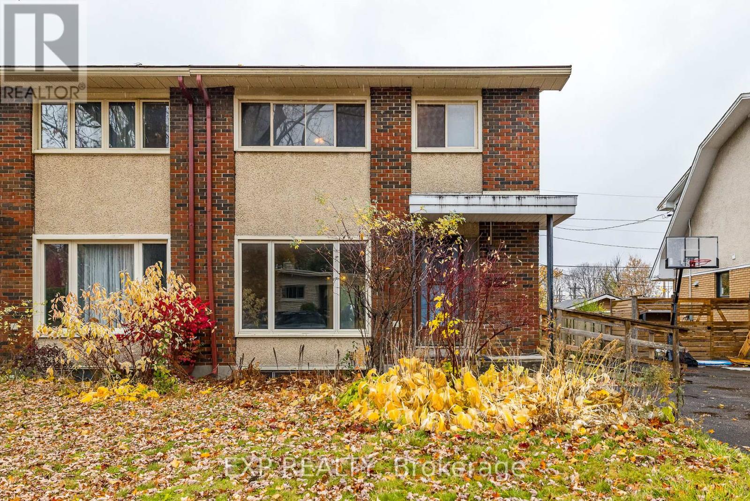We are here to answer any question about a listing and to facilitate viewing a property.
100 - 1145 D'erable Place
Ottawa, Ontario
100-1145 D'Erable Place is a beautifully renovated condo-townhouse located in the heart of Orléans, offering modern upgrades, comfort, and exceptional accessibility. This move-in-ready home features a thoughtfully updated interior, including heated floors on the main level for year-round comfort, along with bright, functional living spaces ideal for professionals, first-time buyers, or investors. Recent improvements include a new front door and garage door, enhancing both curb appeal and functionality. The well-managed condo community has planned major exterior upgrades, with new windows, siding, and roof scheduled to begin in 2026, adding long-term value and peace of mind. Main level has heated floors, to keep your feet nice and warm during those cold winter mornings. Ideally situated just steps from LRT access, public transit, shopping, parks, schools, and everyday amenities, this home makes commuting downtown and navigating the city effortless. Enjoy low-maintenance living in a prime, transit-connected neighbourhood surrounded by everything Orléans has to offer. (id:43934)
2315 Kilchurn Terrace
Ottawa, Ontario
Discover a rare opportunity to own a 1.67-Acre Lot in the highly sought-after and well-established neighborhood of Manotick! This exceptional Property offers a Serene and Private Setting, surrounded by the natural Beauty of the Area, making it the perfect canvas for your Dream Home. Manotick is known for it's charming streets, friendly Community, and strong sense of neighborhood pride, making it an ideal Location for families. Enjoy the Tranquility of a private lot while still being just minutes from the heart of Manotick, where you will find quaint Shops, Restaurants, Parks, and recreational amenities. The Area provides ample opportunities for Outdoor Recreation, Leisurely Strolls, and family adventures, all within a safe and welcoming Environment. This Lot is conveniently located near excellent Schools, Shopping Centers, and everyday Conveniences, ensuring that everything your family needs is within easy reach. Whether you are looking to build a spacious Family Home or a private Oasis surrounded by Nature, this Property offers both options! With it's combination of a Peaceful Setting, proximity to all the amenities Manotick has to offer, and a strong sense of Community, this picturesque Parcel is a fantastic opportunity to create a home that reflects your lifestyle and aspirations. Don't miss the chance to make this Manotick Lot your own and embrace the Unique Charm and Harmony of this exceptional Neighborhood! (id:43934)
10 Streambank Street
Ottawa, Ontario
BRAND NEW! This corner end-unit townhome has been PROFESSIONALLY rebuilt. The entry level features a marble-tiled foyer, a versatile den, laundry room with new high-efficiency washer and dryer, and inside access to the garage. The main living area offers open-concept living and dining spaces with natural maple engineered hardwood, LED pot lights, and modern kitchen with quartz countertops and high-end stainless steel appliances, plus a balcony off the dining area. Upstairs, you'll find three bedrooms and full bath with elegant 12x24 marble tile. Every detail is brand new, simply move in and enjoy. Roof (Nov. 2024), Furnace (2025), HWT (2025), Floors (2025), Bathrooms (2025), Plumbing (2025), Electrical (2025), Landscaping (2025), Front Door (2025). (id:43934)
3 A Southpark Drive
Ottawa, Ontario
FREEHOLD END-UNIT TOWNHOUSE UNDER $550K! Perfect for families or investors looking for a great investment property! Welcome to this spectacular, fully refinished freehold end-unit townhouse-an outstanding value opportunity with NO CONDO FEES! Priced to sell, this home is truly move-in ready and features recent major updates for complete peace of mind, including a New Furnace and a New Roof (2022).The property is stunning inside and out. The exterior now boasts newly interlocked front steps and a new step with re-leveled patio stones in the backyard for easy entertaining. The interior features a freshly painted palette, new pot lights, and new luxury flooring throughout-refinished hardwood on the main level and new laminate upstairs. The kitchen and bathrooms impress with quartz countertops, under-mount sink, and porcelain marble tile. Its location is unbeatable for convenience: enjoy a highly walkable neighbourhood with essentials like Metro, Tim Hortons, and the public library just steps away. Commuting is simple with a 15-minute drive to Downtown and just 10 minutes to the Blair LRT Station. Plus, you're minutes from the beautiful trails of Ottawa's Greenbelt.This rare freehold opportunity combines modern updates, convenience, and low carrying costs for under $550,000. Don't miss this rare, low-risk freehold opportunity priced under $550,000. Book your showing today! BONUS: If you are looking for an investment property, we will find tenants for you at no cost!* (id:43934)
125 Chaperal Private
Ottawa, Ontario
Tamarack's Model Home means lots of upgrades! Live in a thriving neighbourhood with the new Health Hub, Francois Dupuis Rec Centre and every amenity you can imagine PLUS a Sobeys, Tim Hortons, Gym and more just N-NE of Chaperal Pvt. Enjoy Urban style living in this tastefully upgraded Brockton Model. Spacious foyer, nine foot ceilings, quartz counters, premium appliances, beautiful tile and hardwood flooring, powder room on the same level as the main living area, tasteful colours throughout. The full height basement for mechanical/utilities & storage is a rarely found feature in the world of gallery homes. This home is modern and inviting on every level. You'll love the flow and functionality this property has to offer. Updates: wallpaper in bedrooms, toilet in full bathroom, pedestals for washer/dryer, fresh paint in main bathroom. 1478 sf as per MPAC. Current Monthly Association Fee for road, sidewalk, and snow maintenance is $102.12/month. (id:43934)
15 Sturbridge Private
Ottawa, Ontario
Beautifully renovated 3 bdrm/4bath Exec townhome with spectacular upgrades. Custom cabinetry and lighting, fin bsmt Recm and extra bath, attach garage, private rear yard and new interlocking brick entrance. (id:43934)
83 Wrenwood Crescent
Ottawa, Ontario
Welcome to 83 Wrenwood Crescent. Elegantly maintained family home in the heart of sought-after Centrepointe. The main level features an open-concept living and dining area with expansive windows, quality laminate flooring throughout, and energy-efficient pot lights that create a warm, inviting ambiance. The upgraded kitchen boasts granite countertops and abundant cabinetry for storage. A west-facing backyard captures the afternoon sun-perfect for relaxing or entertaining. Upstairs offers three spacious bedrooms and two full baths, enhanced by a bright skylight that fills the level with natural light. The west-facing primary suite includes a stylish 3-piece ensuite and a generous closet. All bedroom closet sliding doors have been updated within the past five years, and modern blinds throughout the home add a fresh, cohesive touch. The fully finished basement extends the living space with a versatile recreation area, laundry room, ample storage, and durable vinyl flooring. Enjoy worry-free living with professional lawn care and private driveway snow removal included in the management. Recent upgrades include a new garage door (2024), a new Furnace (2025) and an interlock patio in the backyard. Superb location - steps to Centrepointe Park, Meridian Theatre, Baseline Transit Station, LRT, Algonquin College, College Square, and nearby hospitals, with quick access to HWY 417. (id:43934)
609 - 101 Richmond Road
Ottawa, Ontario
Top floor unit offering a bright, open-concept layout with quality finishes throughout. The kitchen features granite-look countertops, a full-height stone tile backsplash, and white shaker cabinetry paired with modern brushed hardware. Appliances include a KitchenAid electric range with smooth glass cooktop, KitchenAid over-the-range microwave, KitchenAid built-in dishwasher, and a Whirlpool French door refrigerator with bottom freezer. The in-suite laundry closet is equipped with a Blomberg stacked front-load washer and dryer. Hardwood flooring flows through the main living areas, with tile in the bathrooms. Large windows provide plenty of natural light, and large private terrace with panoramic views of the Gatineau hills and space for dining and lounging. Move-in ready with a clean, modern style. Building amenities: fitness centre, party room, rooftop terrace, theatre room, car wash bay (id:43934)
64 Feathertop Lane
Ottawa, Ontario
Enjoy Bright, Open Concept living in this beautifully upgraded townhome featuring a chef inspired kitchen with Caesarstone quartz countertops, breakfast bar, double under-mount sink, and custom tile backsplash. Over $22,700 in upgrades include new light fixtures, added electrical outlets, main bath cabinetry & taps, foyer den tile, premium carpet underpad, and optional central vacuum toe-kick. The spacious primary suite offers a large walk-in closet, while the second bedroom and main bath provide comfort and flexibility. Step out onto the main-level walkout balcony, fully decked with a retractable screen door-ideal for BBQs and summer entertaining. Additional highlights include an extended single garage with automatic opener and an extra-long driveway, offering 3 total parking spaces (1 garage + 2 driveway).Perfect for families and outdoor enthusiasts, this home is steps from the Trans Canada Trail, within close walking distance to two parks, schools, and transit, and under a 10-minute drive to HWY 416 and 417. Truly move-in ready-book your private showing today! (id:43934)
501 - 1500 Riverside Drive
Ottawa, Ontario
Welcome to the Riviera 1, Ottawa's finest destination for a resort-style living just minutes from downtown. Priced to sell, this bright St. Tropez model is newly renovated. The entrance has a large, mirrored closet. The L-shaped living and dining rooms with loads of windows, make the area very bright. The patio door from dining room takes you to a cozy balcony. The totally renovated kitchen has two entrances one from the living room with French door and the other from the dining room. A convenient and bright dinette off the kitchen. The laundry room with cupboard that could be used as linen closet or extra pantry. The linen closet has been converted to broom and vacuum closet. Large master bedroom has a custom walk-in closet and a 4-pc ensuite. 2nd bedroom with closet could be also used as office. A totally renovated bathroom has a walk-in shower with rain shower faucet waiting for you. Crown moldings added, all plumbing updated, new electrical heater and switches, baseboards etc... all over the apartment. Amazing amenities in that compound such as indoor and outdoor pools, gym, sauna, tennis and squash courts, library, club house and more. The beautiful manicured landscaped grounds feature gazebo and BBQ areas. Walking distance to the Hurdman LRT and bus station, also close to the trainyards for all your shopping needs, train station and highway. This lovely apartment is waiting for a buyer to replace the original owner. Parking P2 - 97, locker P2 - 186 (approximate size 7.5 ft x 6). Don't miss this one. (id:43934)
211 Bensinger Way
Ottawa, Ontario
Welcome to this bright and inviting 2015 built FREEHOLD CORNER UNIT move-in ready 3 BED+DEN/1.5 BATH townhouse nestled in the vibrant Fairwinds neighborhood in Stittsville! With its modern upgrades throughout, this home is ideal for first-time buyers ready to embark on the journey of homeownership with comfort and style. The main level includes entry off an attached garage with extra space to allow for extra storage and a versatile den, ideal for a home office or study. Enjoy the open-concept layout featuring hardwood floors on the second levels and luxury vinyl flooring throughout the rest of the house. Upstairs, the open-concept second level offers a well-planned layout with a modern kitchen, living room, and dining area - all connected seamlessly for everyday living and entertaining. The sleek kitchen boasts granite countertops, generous cabinet space and stainless steel appliances. Off the dining area you will find a spacious balcony for the summer season. Upper level features 3 good sized bedrooms with a full bathroom. Conveniently located near shopping, dining, and public transit and 417 HWY, this gem offers the perfect blend of modern living and everyday convenience. This low-maintenance townhouse is ideal for first-time homebuyers or investors. Don't miss this opportunity, schedule your private showing today! (id:43934)
426 Apple Tree Lane
Ottawa, Ontario
426 Apple Tree Lane, Ottawa - Opportunity in a Prime Neighbourhood! The potential in this charming 3-bedroom, 1.5-bath semi-detached home nestled in one of Ottawa's most desirable, family-friendly communities. Perfectly located close to top-rated schools, shopping, parks, and transit, this home offers a rare chance to enter a sought-after neighbourhood at an affordable price.Step inside to find a bright, spacious layout with hardwood floors on both the main and upper levels and a large eat-in kitchen ready to be reimagined into your dream culinary space. Upstairs, you'll find three generous bedrooms, each filled with natural light-ideal for families or those looking for extra space.The private backyard with no rear neighbours is your canvas for creating an oasis in the city-whether it's a garden, outdoor entertaining area, or space for kids and pets to play. The unfinished basement with a side entrance, high ceilings and large front windows, offers incredible potential to create an in-law suite, secondary dwelling unit (SDU), perfect for generating rental income or accommodating extended family.Enjoy the best of both convenience and community living-minutes from major employers, shopping centres, cafés, and schools, yet tucked away on a peaceful tree-lined street.Whether you're a first-time homebuyer ready to build equity, an investor looking for a solid project, or simply seeking to put down roots in a great location, 426 Apple Tree Lane is full of promise and possibilities.24 hours irrevocable on all offers. (id:43934)

