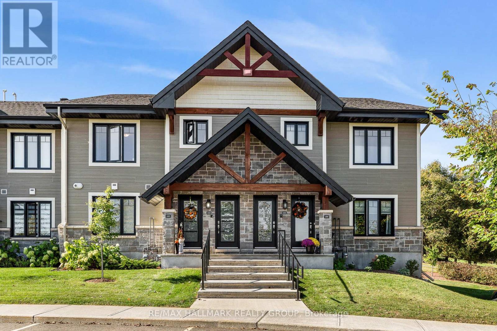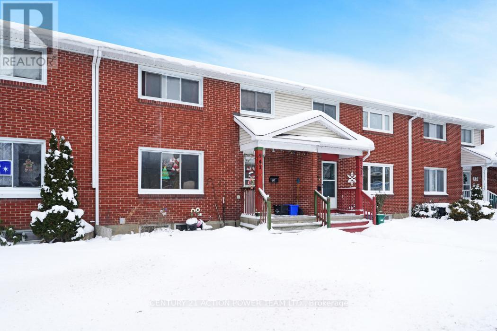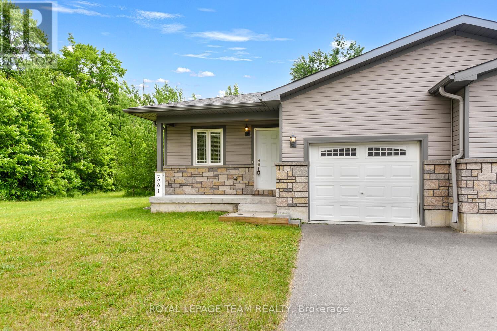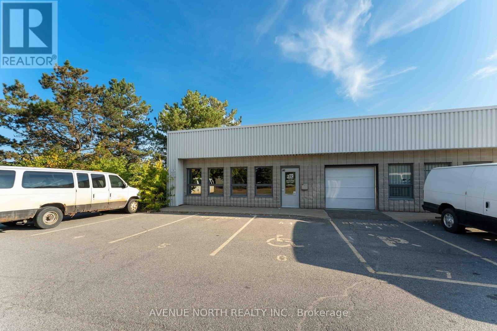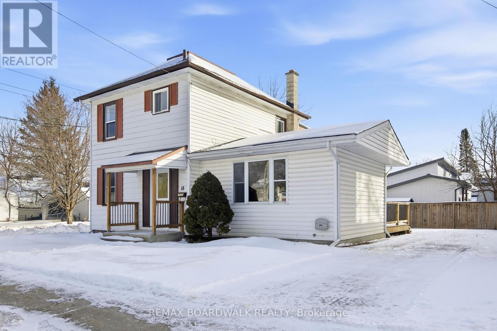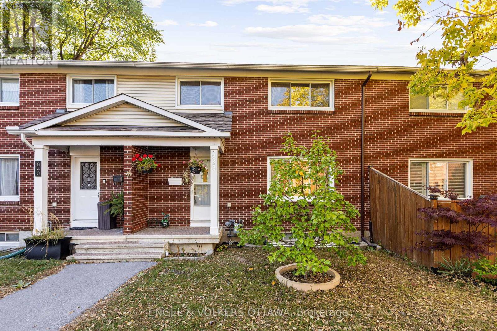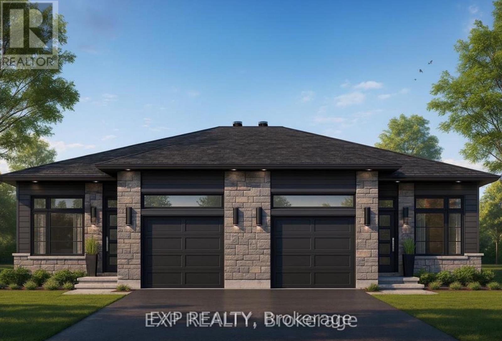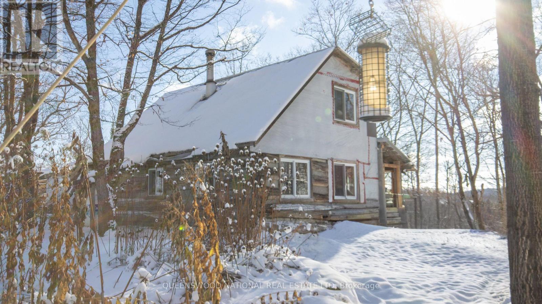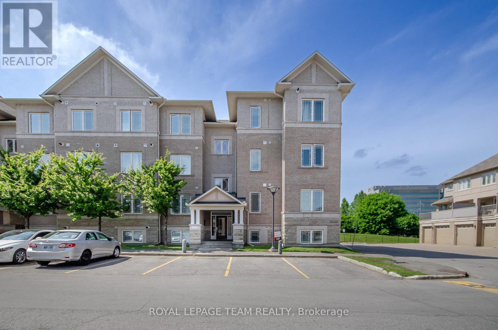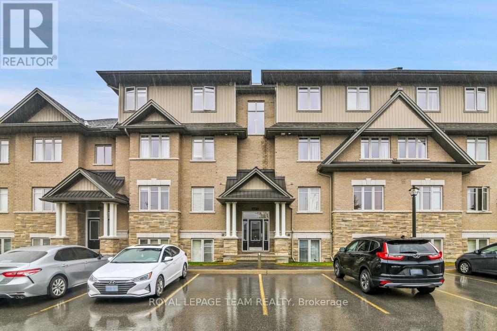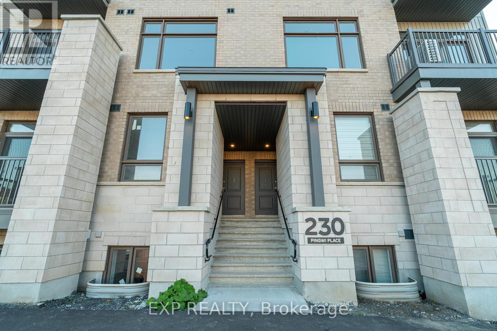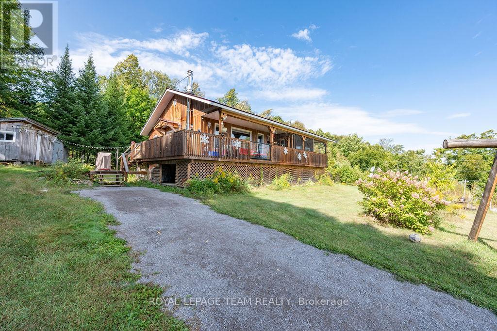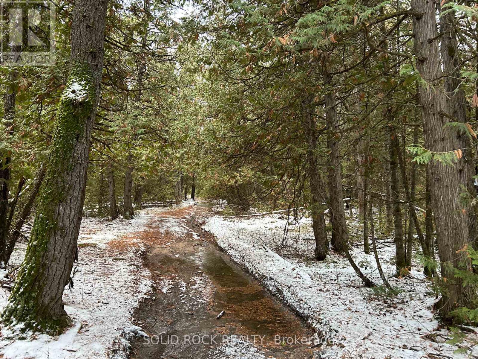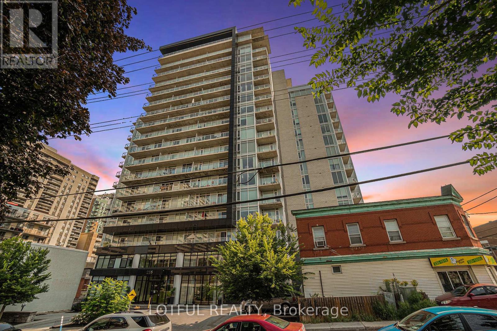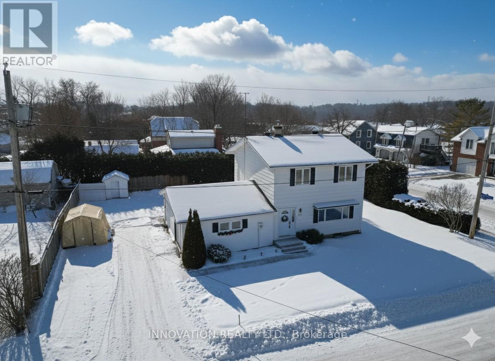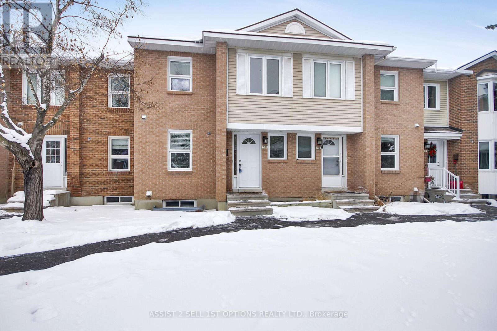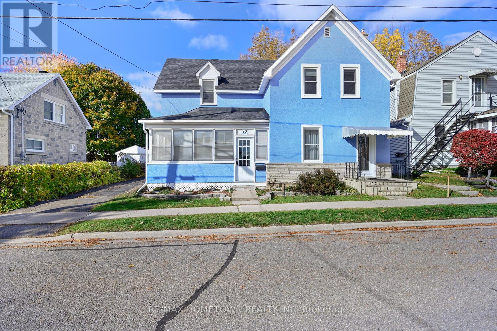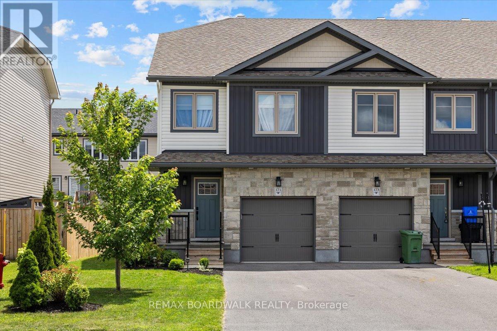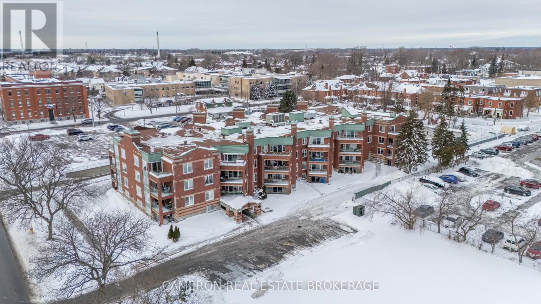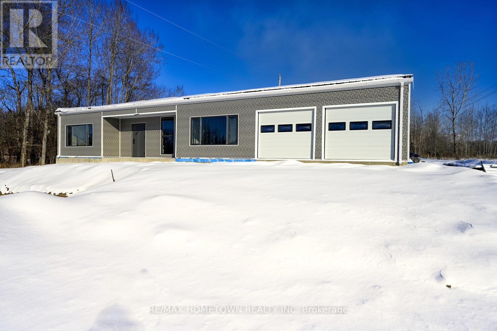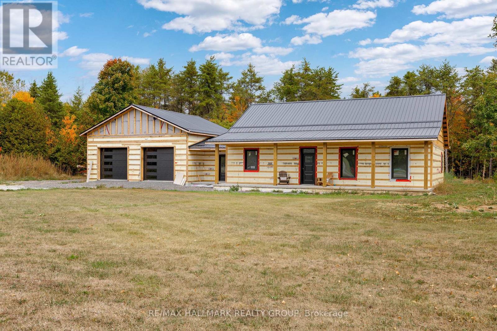We are here to answer any question about a listing and to facilitate viewing a property.
306 Masters Lane
Clarence-Rockland, Ontario
RARE 2 ASSIGNED PARKING INCLUDED. Welcome to Unit 285 - 306 Masters Lane. Built in 2020, this stunning 2 bedroom, 2 parking UPPER UNIT condo is located in an ideal location, backing onto the golf course in a quiet and highly desirable neighbourhood. Only approx. 20 minutes from Ottawa. LOW CONDO FEES: $394/month ONLY. Featuring an open concept layout with modern finishes, cathedral ceilings, laminate & ceramic floors throughout, modern kitchen with plenty of white PVC cabinetry & well maintained appliances, RADIANT FLOORING throughout, spacious balcony & plenty of storage space. The full bathroom features a pocket door to the laundry/utility area, which includes in-suite laundry. Very solid unit with concrete slab and foam blocks with concrete inside for superior sound/fire proofing. 2 Assigned Parking conveniently located #30 & #36. Minutes to Ottawa River, Groceries, Banks, Shopping, Restaurants, Transit & HWY17. BOOK YOUR PRIVATE SHOWING TODAY!!! (id:43934)
642 Borthwick Avenue
Ottawa, Ontario
Great location, close to all amenities possible! Spacious living room, separate dining room. Kitchen with ample cupboards and counter space. 2+1 bedrooms (converted from a 3 bed) Extended custom bathroom & master bedroom with a large walk-in closet. Good sized 2nd bedroom. The lower-level 3rd bedroom/recroom has its own 3-piece bathroom. The home is carpet free. Backyard is fully fenced, has a huge deck, handy storage shed and its nicely landscaped. (id:43934)
361 Fischl Drive E
Prescott, Ontario
Fabulous opportunity. Built by Mapleview Homes, 2 owners. This 2 +1 Bedroom, 2 full bath semi detached is located on the furthest south east end of Fischl Drive. It is very private with no near neighbours to the east. Small deck off the back overlooks wooded area. Perfect for bird-watching or sitting in the morning sun. There is space for further upgrades. Appliances are clean and functional. Pantry and closet in hallway. 2nd bedroom could serve as an office space if desired. Front opens onto a small deck that is waiting for your sitting area. ONE car Garage (with auto door opener) leads into a large mudroom with double closet, and laundry facilities. All appliances included sold AS IS only as it is an estate sale. Large open concept kitchen, ample cabinetry and countertops, stainless appliances including microwave, stove, dishwasher, hood fan and refrigerator. Dining Area and Living area are large and perfect for entertaining. Lots of natural light. All laminate flooring. Dividing floor from living to kitchen. Half wall open space further to basement. Cheater 4 piece bath opens to main room and to Large Primary Bedroom. Double walk through closets. Basement is mostly unfinished with exception of a large carpeted bedroom with 3 piece ensuite. Age of home is estimated. Downstairs reno approximately 5 years. Make this newer home in a great location your own. Call soon for your private showing. AS is only because SELLER has never resided on property. (id:43934)
18 Cockburn Street
Perth, Ontario
This charming property offers incredible potential for both homeowners and investors alike. With R3 zoning and a dedicated income-generating apartment, it's the perfect chance to offset your mortgage, use as NANNY SUITE or expand your rental portfolio. The main home features a spacious layout with a large kitchen, dedicated dining room, and bright living room that opens directly to your backyard ideal for entertaining or relaxing. With 2 generous bedrooms and an oversized bathroom, this home is well-suited for a small family, first-time buyers, or those looking to downsize without sacrificing comfort. The rear apartment, currently occupied by a reliable tenant, offers flexibility as a rental unit, nanny suite, or in-law accommodation providing immediate supplemental income or multi-generational living options. Located within walking distance to all the amenities the town has to offer, this property combines convenience, versatility, and value. Whether you're looking to invest, live and rent, or simply enjoy a low-maintenance lifestyle with added financial support, this home screams opportunity with endless possibilities. Don't miss your chance to make the most of this unique offering! (id:43934)
838 Borthwick Avenue
Ottawa, Ontario
Discover this beautifully maintained and spacious 3-bedroom freehold townhome, featuring an excellent layout that maximizes comfort and functionality. The upgraded kitchen is equipped with high-end appliances, the sizeable living room is flooded with natural light, and the generously proportioned bedrooms offer ample space for family and guests. Out back, the private west-facing yard boasts a stamped concrete patio, perfect for entertaining and relaxing in style. The home has been meticulously occupied and maintained by long terms owners, and it features practical updates such as vinyl windows, electrical, plumbing, a newer roof, and a fully revamped kitchen. Located in an up-and-coming neighbourhood, this property offers tremendous potential for future growth. Conveniently close to excellent amenities, schools, parks, and transportation options, this townhome is an ideal choice for those seeking a move-in-ready freehold home with quality features at a reasonable price point. (id:43934)
983 Katia Street
The Nation, Ontario
OPEN HOUSE January 18th 2:00pm - 4:00pm AT 63 Chateauguay Street, Embrun. Introducing the Clara, a sleek and modern semi-detached bungalow offering 928 square feet of smart, functional space. With 1 bedroom, 1 bathroom, and a 1-car garage, this home is perfect for downsizers, first-time buyers, or those seeking a simple and low-maintenance lifestyle. The open-concept layout maximizes natural light and creates a seamless flow between the living, dining, and kitchen areas ideal for relaxed living or intimate entertaining. The Clara proves that comfort and style can come in a perfectly sized package. Constructed by Leclair Homes, a trusted family-owned builder known for exceeding Canadian Builders Standards. Specializing in custom homes, two-storeys, bungalows, semi-detached, and now offering fully legal secondary dwellings with rental potential in mind, Leclair Homes brings detail-driven craftsmanship and long-term value to every project. (id:43934)
205 Rockingham Road
Brudenell, Ontario
Live the dream in this storybook log home, set on a pristine, peaceful 21.4 acre masterpiece sanctuary. This authentic rare find represents a pinnacle of land ownership. This homestead feels like living in the clouds with incredible panoramic mountain and valley views. The terrain is diverse from flat level areas to a rolling extensive trail systems and magical plateau. Explore endless opportunities for hunting, hiking and wildlife observation. At the heart of the log homes open concept living space is a high-efficiency wood stove. The kitchen has 2 areas and a modern feel with lacquered cabinets and steel and bamboo countertops. Details galore in craftsmanship with an exposed log wall background. Two cozy sleeping areas include skylights for night gazing. Lakes are only a few minutes away. There are MANY outbuilding including a greenhouse, incredible woodshed, outhouses, storage and additional guest space. This must see unique property is an opportunity for those seeking a peaceful lifestyle immersed in nature without sacrificing modern comforts. Do not go to property alone consult your agent for details. (id:43934)
4 - 385 Paseo Private
Ottawa, Ontario
IMPECCABLE, TURN-KEY unit in the heart of Centrepointe. Discover this charming and beautifully maintained open-concept unit, offering 2 bedrooms plus a versatile den/home office, 1.5 bathrooms, and included parking right at the front door of the building. Step inside to find rich hardwood floors and kitchen cabinets with a large pantry offering additional storage. The living room is enhanced by an elegant, coffered ceiling and a gorgeous fireplace, creating a warm and inviting space. The home has a newly installed furnace, air conditioning, and on-demand tankless water heater. Enjoy the ample natural light this exterior unit offers, coming from the patio door and large windows in every room. Walk onto the balcony to take in the serene views of Centrepointe Park while relaxing to enjoy a coffee and unwind. RARE FEATURES: Located a few steps up from the main entrance, this second-floor unit offers parking immediately in front of the building providing easy and convenient access. Mailboxes are inside the building, so you never have to go outside to get your mail. The home is pet-free and smoke-free and comes with a security system. This unit offers an accessibility ramp and a chair lift from the entrance to the second level, providing added convenience and inclusivity. UNMATCHED LOCATION: The balcony and den/office face Centrepointe Park with no neighbours on one side, providing peace and quiet for work or enhanced relaxation and privacy. Ideally situated in a central location, it offers immediate access to walking/biking paths and Centrepointe Park, a short 5-minute walk to Baseline Station and the future LRT system, and a 10-15-minute walk to Algonquin College and College Square. Access to pubs, shopping, hospitals, and both the 416 and 417 make this a central location for anyone. ADDITIONAL FEATURES: Low condo fees of $271/month. Ample visitor parking. (id:43934)
102 - 300 Montee Outaouais Street
Clarence-Rockland, Ontario
This upcoming 2-bedroom, 1-bathroom condominium is a stunning upper level end unit home that provides privacy and is surrounded by amazing views. The modern and luxurious design features high-end finishes with attention to detail throughout the house. You will love the comfort and warmth provided by the radiant heat floors during the colder months. The concrete construction of the house ensures a peaceful and quiet living experience with minimal outside noise. Backing onto the Rockland Golf Course provides a tranquil and picturesque backdrop to your daily life. This home comes with all the modern amenities you could ask for, including in-suite laundry, parking, and ample storage space. The location is prime, in a growing community with easy access to major highways, shopping, dining, and entertainment. Photos are virtually staged from a similar Le Caddy Model. Buyer to choose upgrades/ finishes. Occupancy November 2026 approx , Flooring: Ceramic, Laminate. (id:43934)
101 - 300 Montee Outaouais Street
Clarence-Rockland, Ontario
This upcoming 2-bedroom, 1-bathroom (2 Bath option also available.) condominium is a stunning lower level end unit home that provides privacy and is surrounded by amazing views. The modern and luxurious design features high-end finishes with attention to detail throughout the house. You will love the comfort and warmth provided by the radiant heat floors during the colder months. The concrete construction of the house ensures a peaceful and quiet living experience with minimal outside noise. Backing onto the Rockland Golf Course provides a tranquil and picturesque backdrop to your daily life. This home comes with all the modern amenities you could ask for, including in-suite laundry, parking, and ample storage space. The location is prime, in a growing community with easy access to major highways, shopping, dining, and entertainment. Photos are of a similar Le Mulligan Model and have been virtually staged. Buyer to choose upgrades/ finishes. Approx November 2026 Occupancy. (id:43934)
F - 1065 Beryl Private
Ottawa, Ontario
Impeccable, 2 bedroom, 2 bathroom, open concept condo loaded with upgrades! Generous living spaces include the living room with elegant wall sconce lighting and spacious dining area which is large enough to host friends and family for special dinners. The upgraded kitchen has beautiful GRANITE counters, EXTENDED CABINETRY with glass inserts and super handy BUILT-IN DESK, STAINLESS APPLIANCES including gas stove. The large center island is complete with a breakfast bar. There is no shortage of storage with many cabinets, pot drawers and useful pantry! Both bedrooms are spacious with the Primary bedroom offering a 3 piece Ensuite with walk-in shower and a roomy walk-in closet. There is in-unit laundry with full size washer and dryer. Hardwood floors are found throughout the condo in all living spaces while the bathrooms and foyer have easy to clean tile. The large balcony is a lovely place to sit and enjoy the outdoors while getting some fresh air. Very lightly lived in, this home is move-in ready and is conveniently located near public transportation including the new Limebank LRT station. Walking distance to retail, commercial, parks, walking paths and the exciting coming soon, central plaza, "The Square". OTHER UPGRADES & IMPROVEMENTS : Freshly PAINTED in April 2025 (much of unit), FRIDGE 2 years old, WASHER 2020, EXTRA CABINETRY in both bathrooms, HARDWOOD REPLACED in 2018 in primary living areas and hallway. There is 1 parking spot just outside the main entrance and bike storage is available. Note, this is a smoke free building. Pets are permitted. Don't wait! Book your showing today! (id:43934)
C - 230 Pingwi Place
Ottawa, Ontario
Welcome to this brand-new stacked upper-unit condo, a stunning home that blends modern design with everyday convenience. Offering a bright and spacious open-concept floor plan, this residence is perfect for those seeking both style and functionality in a thriving community. On the main level, oversized patio doors flood the living space with natural light and open onto your private walk-out balconyan ideal spot for morning coffee or evening relaxation. The open layout is designed for effortless living and entertaining, featuring a generous living room, a formal dining area, and a sleek kitchen complete with a central island, and stainless steel appliances. A convenient powder room is tucked nearby, along with a bonus nook thats perfectly suited for a tech station or mini home office. Upstairs, two generously sized bedrooms provide comfort and privacy, each highlighted by oversized windows. The primary suite includes its own 3-piece ensuite bathroom and a spacious walk-in closet, while the second bedroom has easy access to an additional full bathroom. With 2.5 bathrooms in total, included appliances, and high-quality finishes throughout, this condo is truly move-in ready. Beyond the home itself, the location is amazing - you are only steps or minutes from everyday amenities shops, cafés, grocery stores, and restaurants, including a Farm Boy coming soon. Parks, schools, and recreation options are right at your doorstep, making this a community thats both family-friendly and convenient. Commuters will appreciate nearby transit, including the new LRT extension, as well as easy access to major routes connecting you across the city. If you are searching for a stylish, low-maintenance home with modern finishes, smart design, and unbeatable convenience, this brand-new upper-unit condo is a must-see. (id:43934)
105 Heins Road
Brudenell, Ontario
Affordable Mountain Retreat with 2 Private Acres, Pond & Bunkie! Escape to your own slice of paradise with this 2015-built 2-bedroom bungalow set on an ultra-private, landscaped 2-acre lot surrounded by rolling hills and breathtaking mountain views. Perfect as a full-time country home, vacation getaway, or rural retirement retreat, this property offers unbeatable value and timeless charm. From the moment you arrive, you'll be enchanted by the spring-fed pond, hand-assembled historic stone fences, and meticulously landscaped grounds a setting that feels like a page from a storybook. The natural board-and-batten siding adds rustic beauty that blends perfectly with the surrounding nature. Step inside to discover a bright, open-concept layout where the chefs dream kitchen boasts an oversized island, ideal for cooking, entertaining, or gathering with loved ones. The living room features a wood-burning airtight stove, creating a warm and romantic ambiance on cool evenings. Unwind in the clawfoot soaker tub before retreating to the spacious primary bedroom. Designed with efficiency in mind, the home is heated by wood plus supplemental electric wall units. A heated detached office or bunkie with power offers the perfect setup for remote work or extra guest space. Cell service is reliable and boosted for signal strength, and Starlink or Xplornet internet options are available. Located just minutes from local amenities, with school bus pickup nearby, this property combines peaceful seclusion with practical convenience. Whether you dream of affordable country living, a private cottage escape, or a hobby-friendly retreat, this stunning property offers endless possibilities and will capture your heart the moment you see it. (id:43934)
0 Mast Road
Mcnab/braeside, Ontario
100 Acres of Natural Paradise Trails, a Pond & Endless Possibilities! Looking to simplify your life, reconnect with nature, or create your dream outdoor lifestyle? Just 10 minutes from Arnprior and only 45 minutes to Ottawa, this stunning 100-acre property off Mast Road in McNab/Braeside offers the perfect balance of peace, privacy, and proximity to everything you need shopping, hospitals, and amenities. Explore a diverse landscape of mature forest, open meadows, serene ponds, and well-maintained trails, ideal for hiking, ATVing, snowshoeing, or simply soaking in the natural beauty. Whether you're envisioning a recreational escape, a private homestead, or a long-term investment, this versatile parcel offers endless potential. Zoned primarily Rural (RU) with a small portion under Environmental Protection (EP), the property supports a wide range of uses from seasonal enjoyment to permanent living. This is your chance to own a rare piece of untouched wilderness and live the lifestyle you've been dreaming about. Please note: There is no survey on file. Property visits are by appointment only, with an agent present.Opportunities like this are rare. Schedule your viewing today! Please note: There is no survey on file. Do not walk the property without permission and an agent present.Opportunities like this don't come around often book your viewing today! (id:43934)
1604 - 255 Bay Street
Ottawa, Ontario
Welcome to one of Ottawa's most prestigious condo buildings with a view from the 16th floor! wake up in one of Ottawa's most luxurious condo buildings. This beautiful 1 bed + Den (can be used as a small second bedroom) features an open concept layout with beautiful hardwood floors throughout. All appliances included such as washer, dryer, fridge, stove and dishwasher. Floor to ceiling windows overlooking Ottawa. Walk to Canada day festivities, China town, Elgin, Sparks, Byward Market and more. Live close to work and save hundreds of dollars on commuting. Building features rooftop salt water swimming pool, Gym, Party room, several outdoor patios so you can see Ottawa from all angles! A place to call home. Call now for your viewing! (id:43934)
108 Crossland Drive
Ottawa, Ontario
Welcome to this beautifully maintained 3-bedroom, 2-bath detached home, ideally nestled on a peaceful lot in the heart of Fitzroy Harbour, a vibrant, family-friendly community surrounded by breathtaking natural beauty. The main floor features a bright open-concept layout with new carpeting and sunlit windows that fill the space with warmth. A spacious eat-in kitchen offers ample cupboard and counter space, perfect for cooking and entertaining, while the large living and dining rooms provide generous areas for hosting gatherings or enjoying quiet evenings. A cozy family room adds even more versatility to the main level-ideal for movie nights OR relaxing with loved ones. A convenient powder room adds functionality to the main level. Upstairs, the sun-filled primary bedroom and two comfortable secondary bedrooms, all with fresh carpeting, offer easy access to a well-appointed family bathroom. Outside, enjoy expansive grounds with a large deck featuring a gazebo, an 8x10 storage tent, a storage shed and vibrant flower beds that enhance the charm of the property. Beyond the home, Fitzroy Harbour offers an exceptional lifestyle for families and outdoor enthusiasts alike. The Ottawa River provides endless opportunities for boating, canoeing, paddleboarding, and fishing, while nearby Fitzroy Provincial Park invites exploration with scenic trails and a sandy beach. Year-round recreation includes cross-country skiing, snowmobiling, golfing, baseball, soccer, and quick access to the Cavanagh Sensplex arena for hockey games and practices. With Arnprior just 15 minutes away and Kanata within 30 minutes, this location offers the perfect blend of tranquil living and convenient access to urban amenities. This is a rare opportunity to embrace a picturesque lifestyle in a welcoming and active community that truly has it all. (id:43934)
22 Castlebrook Lane
Ottawa, Ontario
Open House Sun Jan 11th 2-4 p.m. Welcome to 22D Castlebrook Lane. a very well-maintained 3-bedroom condo townhouse in the heart of Centrepointe, offering a spacious and highly functional layout. The main level features classic parquet floors in excellent condition, adding warmth and character , and is complemented by updated ceramic tile in the kitchen , foyer and powder room .The kitchen is equipped with a fridge, stove, and dishwasher. The spacious dining room overlooks the bright living room which showcases a wood-burning fireplace with a ceramic hearth, and is perfectly positioned with a Private backyard backing onto fabulous Centrepointe Park, which is just a one minute walk away. Carpeted stairs lead to the second level, which offers a large primary bedroom with wall-to-wall closets, a modern 4-piece bathroom, two additional generously sized bedrooms, and a bright skylight. Hardwood stairs lead to the finished lower level which includes a recreation room with engineered hardwood flooring, along with a large storage and laundry area. Condo fees include water, snow removal, and landscaping. Ideally located close to the park, theatre, library, schools, banking, pharmacy, shopping, and everyday amenities, with walking distance to Baseline Station (major city bus hub; LRT planned for 2027). Recent improvements include the kitchen (countertop, ceramic floor tiles, fixtures), powder room (cabinet, ceramic floor tile, lighting), main bathroom (cabinet, ceramic floor tiles, shower tiles, lighting), and basement (flooring). Move in Ready! (id:43934)
72 Havelock Street
Brockville, Ontario
Charming 1564 sq ft, 2-storey home with double detached garage. Welcome to this bright and spacious 3-bedroom, 2-bath home ideally located south of the 401, and a short drive or walk will take you to downtown shopping, the waterfront, and entertainment. Main Floor-Enclosed veranda-a sunny space to enjoy the warmer months or use as a convenient mudroom. Large dining room-perfect for family gatherings and entertaining. Kitchen-spacious enough for an eat-in setup or island, with a side door leading to the driveway, backyard, and garage. Living room-cozy and inviting, with easy access to the main 3-piece bath and laundry area. Upper Level-Primary bedroom-bright and spacious with a generous closet. Two additional bedrooms-ideal for kids, guests, or a home office. A 4-piece bathroom completes the upper level. Outdoor Features: Partially fenced backyard with a gazebo-perfect for summer gatherings. double detached garage - , A double detached oversized garage, ideal as a workshop or storage for vehicles and tools (id:43934)
171 Ferrara Drive
Smiths Falls, Ontario
Beautiful 3 bedroom end unit townhome in the heart of Bellamy Farms, Smiths Falls, covered front porch w/aluminum railings, stone skirt exterior w/two tone siding, front door w/upper window, front foyer w/oversized tile, high ceilings, clear cut baseboards & two panel interior doors, centre island w/granite countertops, breakfast bar, shaker style cabinets, upper moldings & horizontal backsplash, open living & dining areas w/wide plank flooring, southern rear exposure w/multiple windows & patio door to elevated BBQ deck, staircase w/box post railing & metal spindles to 2nd level landing, 2 x front bedrooms w/double closets, 4 pc main bathroom w/granite vanity top, oval sink & moulded tub, primary bedroom feels like a private retreat w/twin French doors, multiple windows, 3 sided walk-in closet w/custom drawers, luxurious ensuite w/double wide glass door shower, oversized tile & granite topped vanity, separate 2nd level laundry room, open lower staircase to multifunction Rec room, w/electric fireplace & oversized windows, deep storage room & seperate utility area w/owned HRV, furnace, hot water tank & central air, inside access to insulated garage, double length driveway, 2 sided fenced backyard w/landscaping, easy access toCataraqui Trail, shopping, eateries & the Rideau Canal waterways, 24 hour irrevocable on all offers. (id:43934)
201 - 121 Water Street W
Cornwall, Ontario
CONDO WITH VIEW OF ST LAWRENCE RIVER..Discover condo living that provides the perfect blend of convenience and security near downtown Cornwall. This two-bedroom residence features large underground parking, windows which flood the living-dining area with fireplace and natural light creating a warm and inviting atmosphere. Relax on the second floor balcony as you take in the view of Lamoureux Park over looking the St. Lawrence River. This prime location, is within walking distance of the waterfront park, bike/walk path, and downtown shopping making it an ideal home for those seeking urban lifestyle with water view living. Underground parking space and storage locker included. The condo is in move-in condition and available for immediate possession.SPIS signed & submitted with all offer(s) and 1 full business days irrevocable to review any/all offer(s). (id:43934)
2805 Rocky Road
Augusta, Ontario
Take a look at this unfinished 1500+ sq ft bungalow, all on one level. This home gives you the opportunity to decide how you want to finish it. It offers three bedrooms, three plumbed-in bathrooms, an attached double garage, and a private setting set back from the road. It's only a short drive to the 401, Brockville, or Prescott. This bungalow sits on a slab with in-floor hot water heating planned throughout. There's still work to be done to complete it: the septic system has been dug and is ready to install, a well is needed, and the hydro needs to be connected. Inside, the space is yours to finish however you like. The front veranda is designed to be heated, which is a nice bonus for Canadian winters. The layout is open concept as you walk through the front door. You're greeted by the living room, kitchen, and dining area, which could also work as an office or sitting room. Just off this space is the laundry and mechanical room/mudroom with access to the garage. The primary bedroom, with its own five-piece bath, is on this side of the house. Two more bedrooms, each with their own three-piece ensuite, make hosting guests easy. One of the best features is that the interior walls can be moved if you want to adjust room sizes or reconfigure the layout. The possibilities are wide open. This can be finished with a construction loan or a loan with quotes for major renovations; check with your lender. The taxes are based on the vacant land, and the buyer will have to do their own due diligence for quotes to finish the inside of the house, septic, well, and hooking up the hydro. (id:43934)
6813 Charleville Road
Augusta, Ontario
If you've been dreaming of building a home but aren't sure where to start, this property offers the perfect head start. Welcome to 6813 Charleville Road, a new build opportunity being sold as is, where is, offering over 1600sqft of living space. With the major groundwork already completed, you can step in and bring your vision to life without the stress of starting from scratch. This full ICF bungalow boasts a durable metal roof, a strapped exterior ready for vertical siding, and a sprawling covered porch - setting the stage for timeless curb appeal. The oversized garage, impressive in both size and height, offers direct entry into the home and comes complete with side-mount openers already installed. Inside, the thoughtful floor plan features open-concept living, dining, and kitchen areas - a layout designed for modern family living. On one side of the home, you'll find two bedrooms and a main 4-piece bathroom (tub/shower insert in place). The primary suite is privately tucked at the rear with a walk-in closet and 4-piece ensuite, also with a tub/shower insert installed. On the opposite side, a utility room, and garage access round out the practical layout.The essentials are well underway: septic and well are installed, HVAC and electrical are already run, and the A/C unit is waiting to be installed. A propane boiler will be required to complete the in-floor radiant heating system, but much of the heavy lifting has been done. To sweeten the package, appliances are included - brand new and still in boxes. Whether you're a contractor, an investor, or a buyer with a vision, this property offers an incredible opportunity to customize a nearly-complete home to your taste. (id:43934)
1903 - 805 Carling Avenue
Ottawa, Ontario
Experience luxury living in Ottawa's most prestigious condominium tower, rising elegantly above West Centre Town! This modern masterpiece redefines luxury condo living with flawless design, panoramic views, and an unrivaled lifestyle. This rarely offered layout with stunning 1-bedroom + Den unit includes underground parking and additional storage locker for ultimate convenience. Step inside to discover the open-concept layout adorned with floor-to-ceiling, wall-to-wall windows, immersing the residence in natural light while framing breathtaking southwest vistas of the city skyline, and beyond. Luxurious hardwood floors make this property truly stand out. The open-concept layout and fully upgraded kitchen provide the perfect stage for those who love cooking. The conveniently designed DEN/Office makes working from home a true pleasure. In-unit washer and dryer are thoughtfully included. Residents enjoy world-class amenities, including a fully equipped gym, indoor heated pool, sauna, guest suites, games room, yoga studio, party room, and a spectacular rooftop terrace with BBQs. Plus, 24-hour lobby security and concierge services ensure peace of mind. Steps from the LRT station, Dow's lake/Rideau Canal, NCC walking trails, vibrant Little Italy with its cafés and restaurants. Do not miss out on this great property and call for your private viewing today! 24hr irrevocable on offers as per Form 244. (id:43934)

