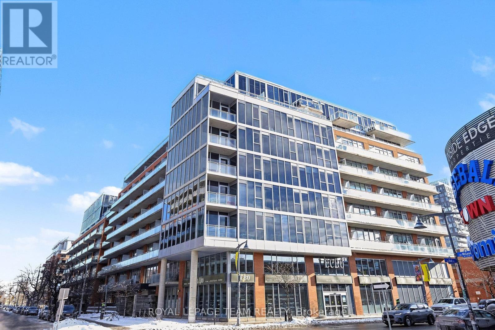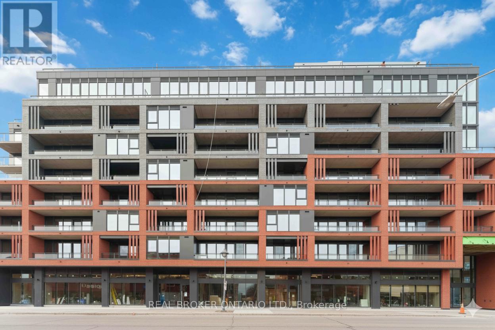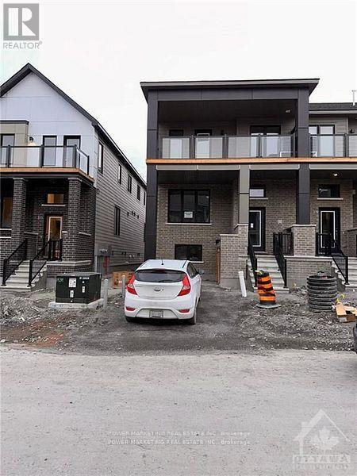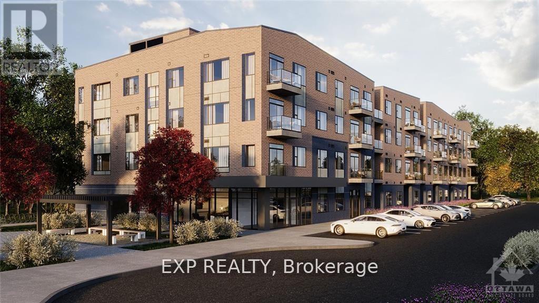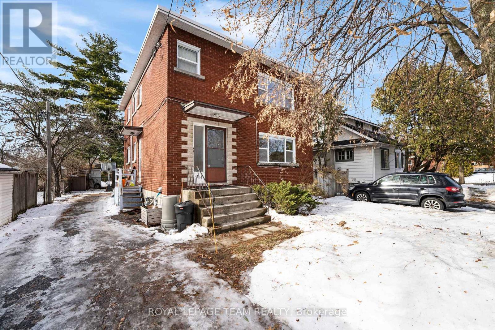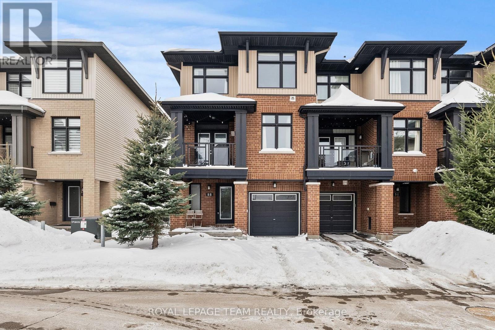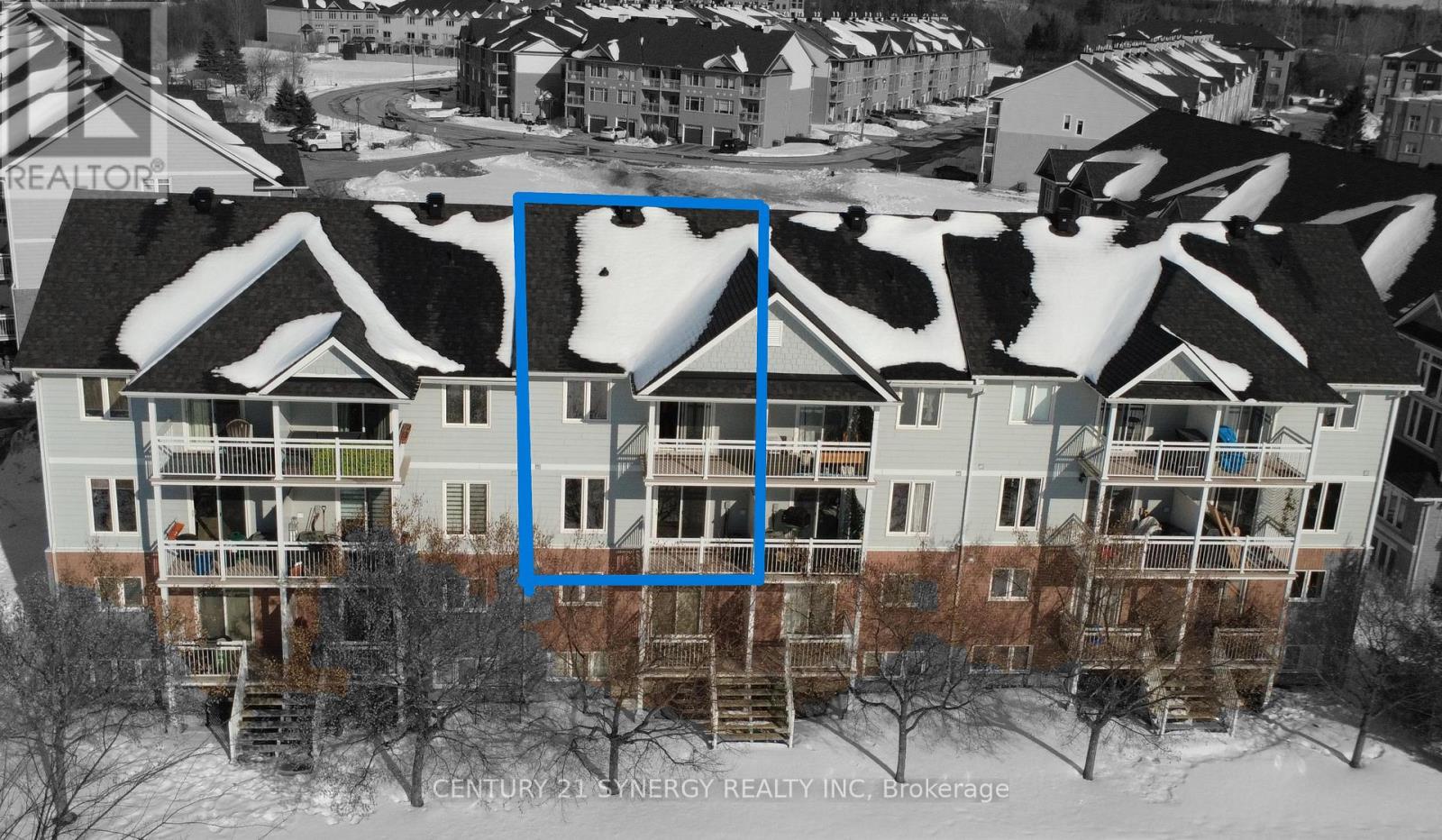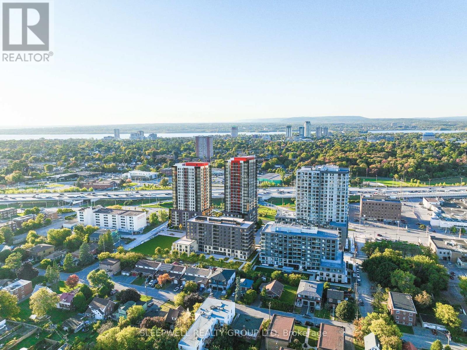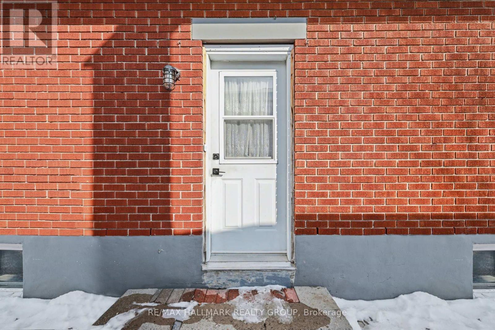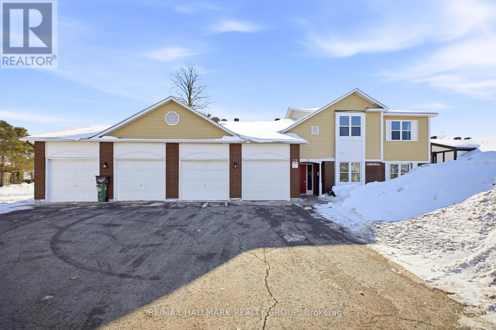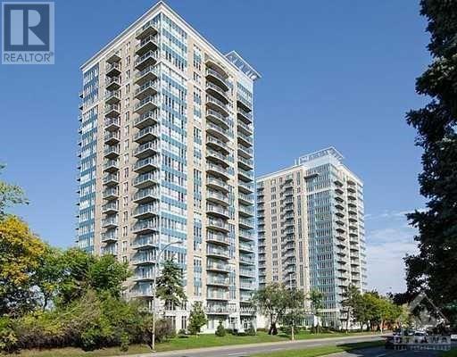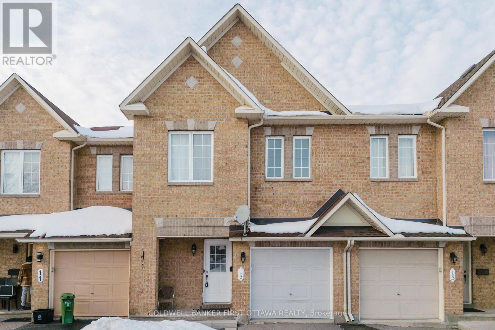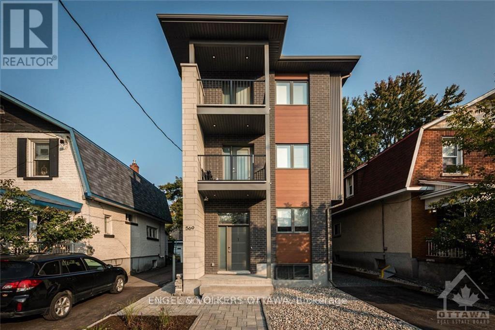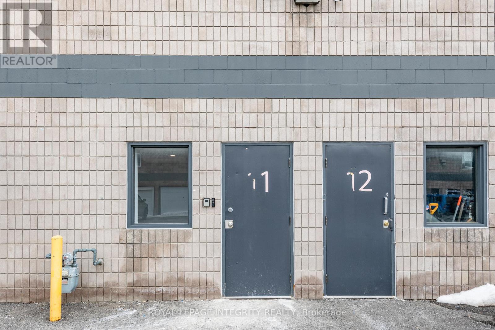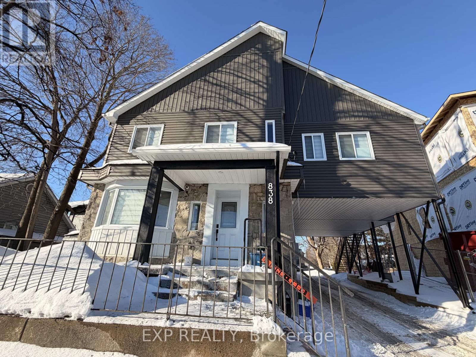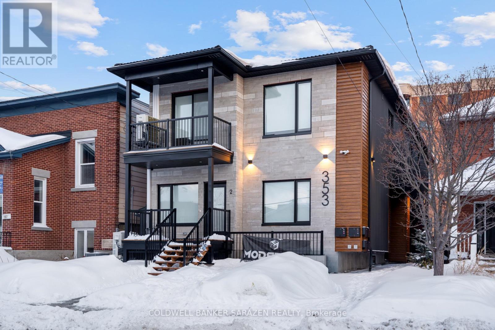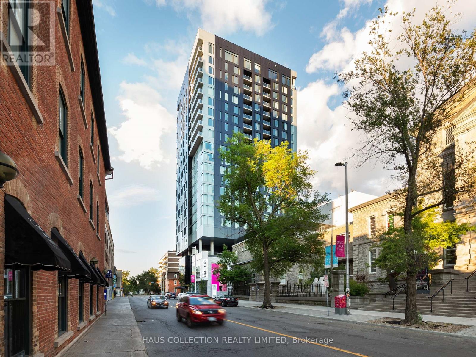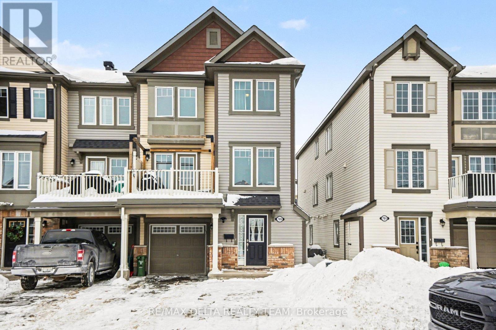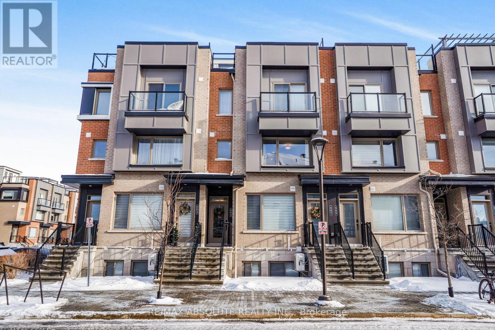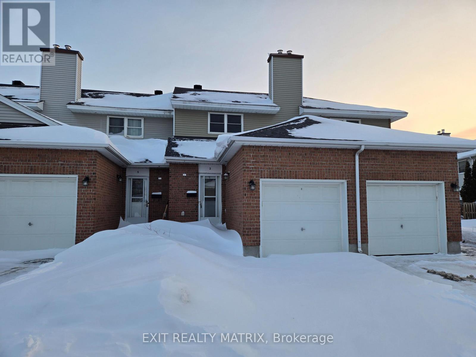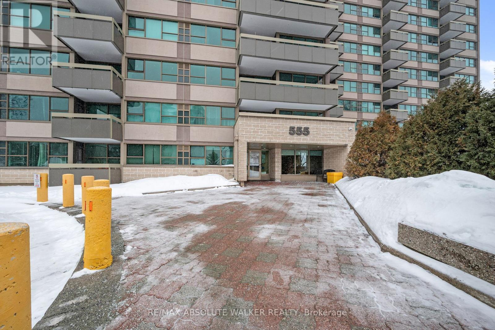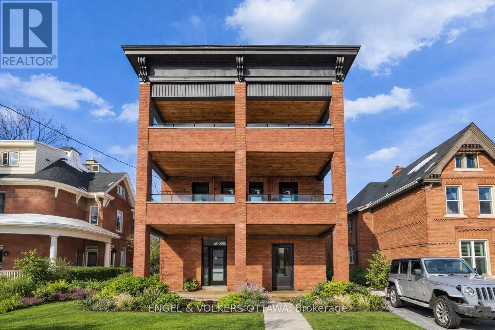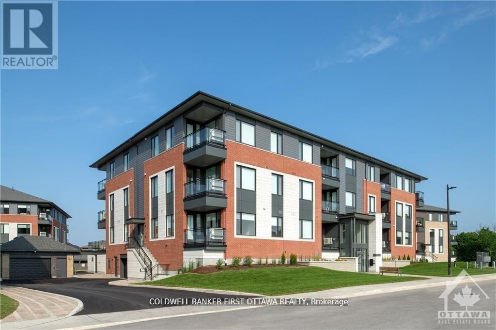We are here to answer any question about a listing and to facilitate viewing a property.
908 - 360 Mcleod Street
Ottawa, Ontario
Elevated above the city at The Hideaway, this stylish one-bedroom plus study delivers a refined take on downtown living. Soaring ceilings and expansive windows flood the space with natural light, highlighting gleaming flooring and a thoughtfully designed layout. The modern kitchen has sleek quartz countertops, contemporary stainless steel appliances, and a generous island that transitions seamlessly into the main living area-ideal for both everyday living and effortless entertaining. A versatile study tucked away near the powder room offers the perfect setup for a home office or creative workspace. The living and dining areas feel open and inviting, with direct access to the bedroom retreat through sliding doors. Here, you'll find a spacious walk-in closet and a fresh ensuite that completes the private quarters. Step outside to an oversized balcony that extends your living space outdoors perfect for evening cocktails, fresh air, or unwinding as the sun sets over the city skyline. Residents of The Hideaway enjoy exceptional amenities including a fully equipped fitness centre, outdoor pool, theatre room, party space, and BBQ area with seating. Located moments from Bank Street, transit, shops, cafés, dining, and cultural attractions, this home places you right in the heart of it all. In-unit laundry, underground parking, and a storage locker are all included for added convenience. (id:43934)
316 - 10 James Street
Ottawa, Ontario
Available March 1st, experience city living at its best with this beautiful 717 sq. ft. two-bedroom, one-bathroom condo at James House. Situated on Bank Street in the heart of Ottawa's lively Glebe and Centretown area, this residence combines luxury, modern design, and unbeatable convenience. The interior features high-end finishes throughout, including signature exposed concrete walls and ceilings that provide a chic industrial feel, complemented by beautiful wide-plank flooring and large windows that flood the space with natural light. The chef-inspired kitchen is equipped with premium quartz countertops, custom cabinetry, and integrated appliances, flowing seamlessly into the open living area. Residents will appreciate the convenience of in-suite laundry and a private balcony with serene views of the city. The monthly rent of $2,450 includes water, with hydro remaining the responsibility of the tenant. James House offers exceptional building amenities including a relaxing rooftop saltwater pool, a modern fitness centre with a yoga studio, a stylish lounge for socializing, and a dedicated dog washing station. With a Walk Score of 99, you are just steps away from the boutique shops, cafes, and restaurants that make this one of Ottawa's most popular and vibrant neighbourhoods. This is a perfect opportunity for professionals seeking a move-in-ready, high-quality urban lifestyle in a premier new development. Note: Parking NOT included. Tenant pays: Electricity and Internet (id:43934)
317 Catsfoot Walk
Ottawa, Ontario
Newer 3-bedroom, 4 bath townhome in the tranquil Half Moon Bay neighborhood is available for rent immediately. Featuring a spacious open-concept layout, a modern kitchen with stainless steel appliances, and bright, comfortable bedrooms, this home offers the perfect blend of style and convenience. Situated in a calm, family-friendly area close to parks, schools, shopping, and transit, it's an ideal choice for professionals or small families seeking a peaceful and modern living environment. (id:43934)
124 - 2055 Portobello Avenue
Ottawa, Ontario
Welcome to TrioLiving, a charming community featuring luxury apartment buildings offering unique amenities for residents. This spacious 2-bedroom, 2-bathroom + den apartment is very spacious & cozy thanks to 9' ceilings, bright white upper cabinets, expansive windows, and stunning quartz countertops. Take advantage of the fitness studio and host friends for an outdoor BBQ in the common areas. You'll have quick access to Hwy 417 and be within walking distance of Broadway Bar & Grill, Shoppers Drug Mart, and Parks/Trails. Each unit includes Wifi, AC/Heat. Tenant pays Water & Hydro and parking is $125/month. (id:43934)
Upper Unit - 1666 Edge Hill Place
Ottawa, Ontario
Bright and spacious 2 bedroom, 1 bathroom unit with hardwood floors throughout and an updated kitchen. Includes heat, water, and one parking spot. Shared laundry in basement. (id:43934)
88 Stockholm Private
Ottawa, Ontario
Executive end-unit townhome available for lease in highly sought-after Riverside South. This well-maintained three-storey home offers a bright and functional layout with oversized windows throughout. The main level features a private den and powder room - ideal for a home office or flex space - along with inside entry from the garage. The second level boasts an open-concept living and dining area, modern eat-in kitchen with granite countertops and stainless steel appliances, additional powder room, and access to a private balcony with natural gas BBQ hookup. The third level includes a spacious primary bedroom with double closets and ensuite bathroom, a second bedroom with Murphy bed, full main bath, and convenient upper-level laundry. Unfinished basement provides ample storage. Excellent location within walking distance to shopping, transit, parks, and schools. Available immediately. Tenant pays utilities. The rent includes internet. Rental application, credit check, employment verification, and references required. (id:43934)
4 - 280 Tivoli Private
Ottawa, Ontario
Rarely offered condo at 280 Tivoli Private featuring two dedicated parking spaces and two private rear facing decks with no rear neighbours, an exceptional combination for condominium living in Ottawa. The unit offers a bright open concept layout with comfortable living and dining areas, a functional kitchen, in-suite laundry and 1.5 bathrooms, making it well suited for professionals, couples or small families seeking both comfort and practicality. The private outdoor space provides a quiet retreat rarely found in this style of property, while the inclusion of two parking spaces adds everyday convenience and long term value for tenants with multiple vehicles or frequent visitors. Located in the Citiplace/Merivale area with convenient access to transit routes, Merivale Road shopping and services, nearby parks and pathways, and efficient commuting routes to employment nodes across the city, this property offers a strong balance of privacy, lifestyle and location for tenants seeking something genuinely harder to find in the Ottawa rental market. Professional photos coming soon. (id:43934)
1202 - 1360 Carling Avenue
Ottawa, Ontario
Welcome to The Talisman, the newest addition to this contemporary five-building community, offering modern urban living with premium finishes throughout. Available April 1st, this brand-new suite features an open-concept layout with large windows, sleek modern design, and ensuite laundry for added convenience. The kitchen is equipped with stainless steel appliances, including fridge, stove, dishwasher, and microwave, complemented by stylish finishes. Enjoy keyless entry and access to an on-site fitness centre. Heat and water are included; hydro is extra. Ideally located within walking distance to groceries, with public transit conveniently located directly in front of the building, making commuting effortless. A fantastic opportunity to live in one of the area's newest and most well-connected buildings. *Other floorplans available* *Picture of similar finishes, but different layout" (id:43934)
B - 1307 Vancouver Avenue
Ottawa, Ontario
Beautifully updated lower-level apartment offering a bright, modern living space with a private entrance. The unit features refinished bamboo flooring in the living spaces + bedrooms, a stylish kitchen with concrete counters and an island, and a sleek marble-tiled stand-up shower in the bathroom, with polished concrete floors. Thoughtfully designed with private in-unit laundry and additional storage space for added convenience. Heat, hydro, water and hot water tank rental INCLUDED, providing excellent value and worry-free living. One parking space - shared backyard. A well-finished, comfortable space ideal for a tenant seeking privacy, modern updates, and convenience. (id:43934)
D - 39 Stonehaven Drive
Ottawa, Ontario
Welcome to this beautifully updated 2-bedroom, 2-bath second-floor end unit in the heart of Kanata's sought-after Bridlewood community. This move-in-ready home has been thoughtfully refreshed throughout, featuring fresh paint across the bedrooms, main living area, kitchen and ceilings, complemented by elegant crown moulding. The bright, functional kitchen was upgraded with new tile flooring (2026) and a stylish bar-top addition, perfect for casual dining and entertaining. The open-concept living and dining areas are warmed by a cozy fireplace and lead to a large private balcony overlooking quiet treed pathways and the community's outdoor inground pool, an ideal spot to unwind. The spacious primary bedroom offers a private ensuite and custom PAX storage, providing excellent organization and added functionality. A full 4-piece main bath, in-unit laundry, and ample storage complete the interior. Enjoy the convenience of one private garage parking space plus two surface parking spaces, along with plenty of visitor parking. Located just steps from Bridlewood Plaza, public transit, parks, walking paths, recreation facilities, schools, and everyday shopping, this home offers outstanding walkability and easy access to everything Kanata has to offer. A turnkey opportunity in a quiet, well-managed community, perfect for first time buyers or downsizers looking to move in and enjoy immediately. (id:43934)
104 - 70 Landry Street E
Ottawa, Ontario
Two bedroom, 2 full bath ground level corner unit condo at Le TIffani. No need to bother with elevatorsmm and enjoy a terrace from the patio doors of your living / dining room. Tall ceilings and large windows make this unit bright and airy. The primary bedroom has a walk in closet and a 4 piece ensuite bath. Another full bathroom with glass shower is accessed from the hallway. The kitchen boasts a breakfast bar and 4 stainless steal appliances. In unit laundry. Underground parking space and locker int eh garage is included. The building amenities all the same floor as the unit include an indoor pool, exercise room and party room. As short stroll to the Beechwood Avenue conveniences such as Metro, restaurants and the RIdeau River bike path. Available for April 1st. Applicants must submit a fully completed rental application, Photo ID, Equifax or Trans union credit report, proof of income or employment (letter or 2 recent pay stubs). Tenants must pay for hydro (heat & Water included) and otbain tenant liability insurance. (id:43934)
13 Villandry Street
Ottawa, Ontario
Steps from FreshCo Plaza and just off Strandherd Drive, this 3-bedroom, 2.5-bathroom finished basement home offers practical living in a highly convenient Barrhaven location. Inside, the layout is thoughtfully arranged with defined yet connected principal rooms, allowing for comfortable everyday living and easy hosting. The kitchen includes dedicated eat-in space and overlooks the backyard, creating a natural hub of the home. The upper level features a primary bedroom with its own ensuite and walk-in closet, along with two additional bedrooms and a full family bath. The fully finished lower level expands the usable space, ideal for a media room, play area, or home workspace, with additional storage available. A private, fully fenced yard completes the home. Conveniently located near transit, shopping, parks, and schools including Longfields-Davidson Heights S.S., Farley Mowat P.S., and Adrienne Clarkson E.S. strong opportunity in one of Barrhaven's most convenient and established neighbourhoods. (id:43934)
1 - 569 Mcleod Street
Ottawa, Ontario
Open and airy two-bedroom, two full bathrooms (one an ensuite), main floor apartment in a newer, purpose-built building, located in upward trending Centretown. The unit has an owned on-demand hot water tank and is individually heated and cooled with a forced air system including central air. Fully separated from other units and with excellent sound separation and a private entrance. The unit features high-end luxury flooring, modern fixtures and finishes, quartz countertops, as well as 9ft ceilings. Included are an in-suite, full-sized, stacked washer and dryer and modern stainless steel appliances. A great location with good transit options making it a short commute to Parliament, Ottawa U, and Carleton. Street permit parking provided for the first year. No smoking. (id:43934)
11 - 2759 Fenton Road
Ottawa, Ontario
Available immediately! Fully renovated office space ready for your business! Just east of Albion and Leitrim next to Findlay Creek. Very convenient location, easy access north, south, east and west. New Leitrim LRT Station a walking distance away. 900sf of space with mezzanine. Includes kitchenette, bathroom and 1daytime parking (extra spots overnight)... Call today to visit. Lease $2400/month plus HST - includes heat/hydro/water. (id:43934)
#2 - 838 St. Laurent Boulevard
Ottawa, Ontario
Welcome to this All INCLUSIVE beautifully renovated 2-bedroom, 2-bathroom main floor unit at 838 St. Laurent in Ottawa, offering modern comfort in a highly convenient central location. This fully updated unit features a functional open-concept layout with spacious bedrooms, two full bathrooms, and contemporary finishes throughout, creating a bright and inviting space to relax or entertain. The rental includes 1 dedicated parking space and is truly all-inclusive - including internet, snow removal and even a backup generator are covered for added peace of mind. Ideally situated near St. Laurent Shopping Centre, grocery stores, restaurants, cafés, public transit and LRT access, parks, schools, and with easy access to Highway 417 and downtown, this turnkey unit is perfect for professionals, couples, or small families seeking comfort and connectivity. Available March 1st. Room measurements are estimates. Tenant to confirm. (id:43934)
5 - 353 Wilmont Avenue
Ottawa, Ontario
Welcome to 353 Wilmont, Unit 5. Be the FIRST to live in a brand-new, spacious 2-bedroom, 1-bathroom 2nd level unit in a modern 6-unit Multiplex in Westboro Village. This luxury unit features hardwood floors, quartz countertops, window coverings and a full stainless-steel appliance package (fridge, stove with hood fan,dishwasher, microwave, washer/dryer), and an energy-efficient heat pump for heating and A/C, plus an owned hot water tank with no rental fees.Enjoy your morning coffee on your private balcony and the open-concept living and dining area designed for comfort and style. Steps from LRT Dominion Station, the new Westboro Beach, the Ottawa River paths, cafes, shops, pilates and restaurants, and just 15 minutes to downtown. Tenant pays hydro and tenant insurance; first and last month's rent required. Book your showing today! (id:43934)
2207 - 20 Daly Avenue
Ottawa, Ontario
Located on the 22nd floor, just below the penthouse level, in the highly sought after ArtHaus building, this modern yet sophisticated and oversized 1 bed 1 bath suite offers convenient living in the heart of the nation's capital and just steps from the historic Byward Market. This high-floor suite features desirable western exposure, 9-foot ceilings, engineered birch hardwood and porcelain tile throughout, smooth finish ceilings with cement accents, custom kitchen with quartz countertops, a covered balcony, and floor-to-ceiling windows with stunning panoramic city views, including Parliament Hill. Its open layout is perfect for customizing your space. The building features a private lobby, exercise room, party room, rooftop terrace with outdoor fireplace & BBQ's, art gallery cafe, and the Le Germain Hotel and Restaurant. Art Haus is a true masterclass in architecture, design and livability that is a unique offering in the Ottawa market. Don't miss your opportunity to live in this extraordinary apartment in a timeless building. Parking can be made available at an extra cost, and the unit can also be offered furnished if needed. (id:43934)
789 Mayfly Crescent
Ottawa, Ontario
Welcome home to this bright and beautifully upgraded three-storey townhome, tucked away on a quiet street in the highly desirable Half Moon Bay community. With 2 bedrooms, 2 bathrooms, and over $30,000 in upgrades, this home offers a perfect blend of comfort, style, and functionality. Sunlight pours through the large windows across all levels, creating an inviting atmosphere from the moment you step inside. The thoughtfully designed layout provides excellent space separation, ideal for relaxing, working from home, or entertaining. Step out onto your private balcony to enjoy a morning coffee or unwind at the end of the day. Move-in ready, this home is surrounded by parks, schools, walking trails, and is just minutes from shopping, restaurants, recreation centres, and public transit. A wonderful opportunity to live in a stylish, low-maintenance home in one of Barrhaven's most sought-after neighbourhoods. Tenant covers all utilities. Offers must include complete Rental Application, ID, Employment Letter, Credit Report and Score. 24h notice for all showings. (id:43934)
605 Makwa Private
Ottawa, Ontario
Welcome to this bright and spacious upper-unit stacked townhouse, offering modern living across three well-designed levels. The inviting entry leads to the second floor, where laminate flooring and an open-concept layout create a warm and functional living space. The living and dining areas are filled with natural light from large windows, while the contemporary kitchen features granite countertops, stainless steel appliances, and plenty of workspace - ideal for both everyday living and entertaining.The third level includes two generously sized bedrooms, a full bathroom, and the convenience of in-unit laundry on the same floor.Outdoor living is a highlight of this home with an expansive rooftop terrace featuring western exposure, perfect for enjoying afternoon and evening sun or hosting friends and family.Ideally located with easy access to Montfort Hospital, Ottawa River pathways, Beechwood Village, St. Laurent Shopping Centre, Gloucester Centre, Blair LRT Station, Costco, NRC, CSIS, CSE, CMHC, and more, this home offers both comfort and convenience in a sought-after neighbourhood. (id:43934)
3 Bentbrook Crescent
Ottawa, Ontario
Welcome to 3 Bentbrook Cres. A beautiful 3 bedroom 1.5 bathroom in a well established neighborhood. This unit has it's own dining area and a living area on the main floor, a basement space that is a blank canvas with endless possibilities. Book a showing today. (id:43934)
901 - 555 Brittany Drive
Ottawa, Ontario
Experience the ultimate in convenience and comfort at 901-555 Brittany Drive. Enjoy resort-style living in this gorgeous unit with all UTILITIES INCLUDED. A beautifully renovated space featuring a bright west-facing exposure, neutral decor, and a functional layout that maximizes every square foot. Convenient in unit storage. With two generously sized bedrooms and 1.5 baths, this home is perfect for both relaxing and entertaining. This desirable unit is just a short walk to shopping, transit options, and the Montfort Hospital. The building offers exceptional amenities, including a fully-equipped gym, a sauna, an outdoor pool, and heated underground parking for your convenience.This desirable unit is just a short walk to shopping, transit options, and the Montfort Hospital. ideal solution for those seeking accommodations in the area, DND relocations, Hospital residencies or simply an affordable pied-a-terre in the city. Also available unfurnished at $2500 per month. Second parking space available at an additional cost. Available furnished at $2800 p/m. (id:43934)
5 - 77 Florence Street
Ottawa, Ontario
**Storage available for extra cost - 1 Bed + Den ** Welcome to 77 Florence, Centretown's luxury rental residence! This newly designed, low-rise apartment building offers thoughtfully designed 1-bedroom + den, featuring spacious layouts, high-end finishes, and private balconies, perfect for enjoying your morning coffee or evening city views. From sleek open-concept kitchens with 5 stainless steel appliances, quartz countertops to in-suite laundry and elegant finishes throughout, every detail has been carefully curated to create a refined living experience in the heart of the city. Features like spray foam insulation, high-efficiency HVAC systems to reduce utility costs, ensure comfort and privacy. Located in vibrant Centretown, you will enjoy easy access to Ottawa's best restaurants (Fauna, Prohibition House, Arlo etc), grocery stores, shopping, and entertainment, while being just minutes from Parliament Hill, Elgin Street, and the downtown core. Whether you're working from home, entertaining friends, or exploring the neighborhood, 77 Florence offers the perfect blend of luxury and urban convenience. Some pictures were digitally altered (id:43934)
302 - 655 Wanaki Road
Ottawa, Ontario
TREMENDOUS VALUE FOR A 1 BEDROOM PLUS DEN SUITE in sought after Wateridge Village! What could be better than living in this vibrant new community adjacent the Ottawa River? Ideally situated close to the RCMP, Montfort Hospital, CSIS, NRC, Rockcliffe Park and just 15 minutes to downtown. Built to the highest level of standards by Uniform, each suite features quartz countertops, appliances, window coverings, laundry rooms, bright open living spaces and private balconies. Residents can enjoy the common community hub with gym, party room and indoor and outdoor kitchens. A pet friendly, smoke free environment with free WIFI. Underground parking and storage is available at an additional cost. Photos are of model unit. (id:43934)
302 - 611 Wanaki Road
Ottawa, Ontario
TREMENDOUS VALUE FOR A 1 BEDROOM PLUS DEN SUITE in sought after Wateridge Village! What could be better than living in this vibrant new community adjacent the Ottawa River? Ideally situated close to the RCMP, Montfort Hospital, CSIS, NRC, Rockcliffe Park and just 15 minutes to downtown. Built to the highest level of standards by Uniform, each suite features quartz countertops, appliances, window coverings, laundry rooms, bright open living spaces and private balconies. Residents can enjoy the common community hub with gym, party room and indoor and outdoor kitchens. A pet friendly, smoke free environment with free WIFI. Underground parking and storage is available at an additional cost. Photos are of model unit. (id:43934)

