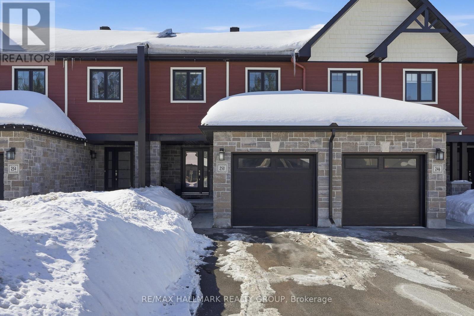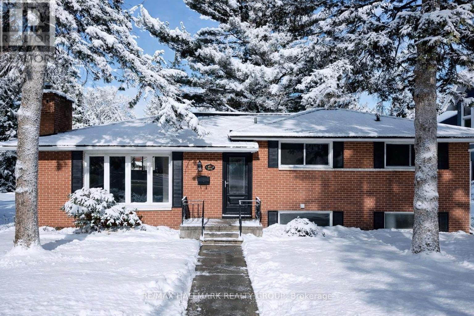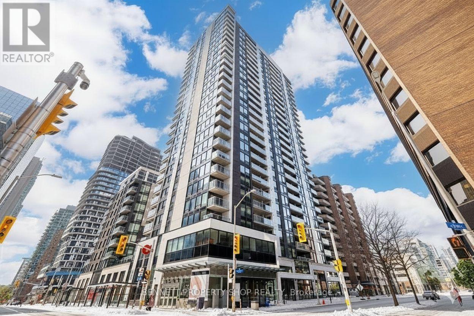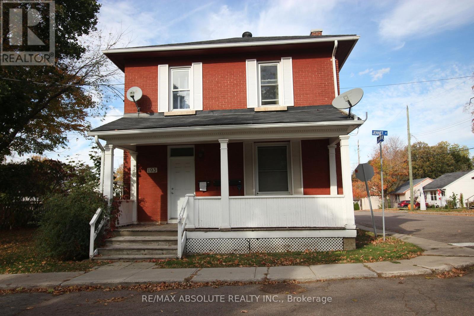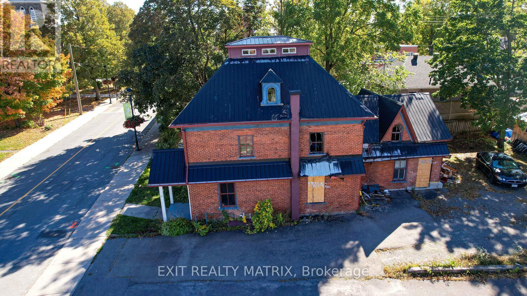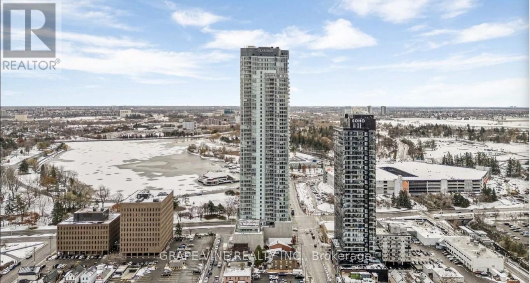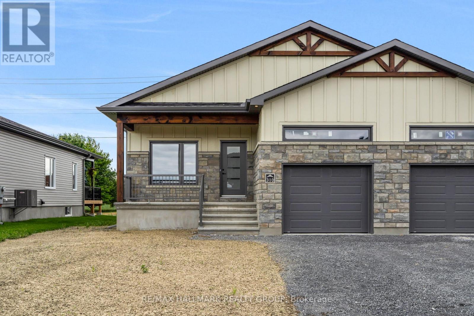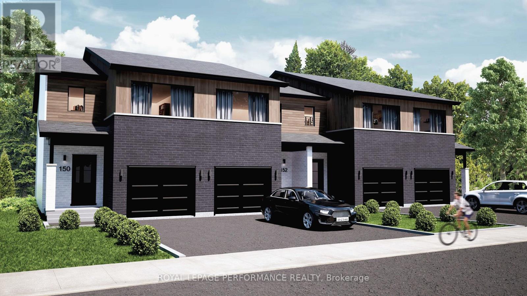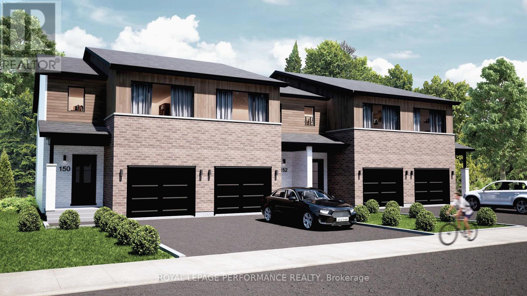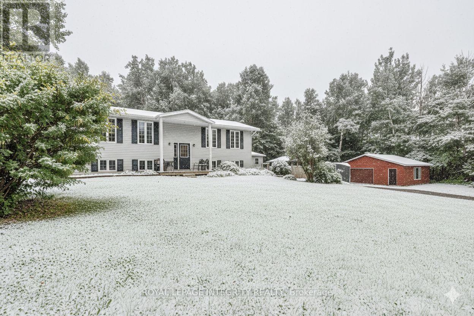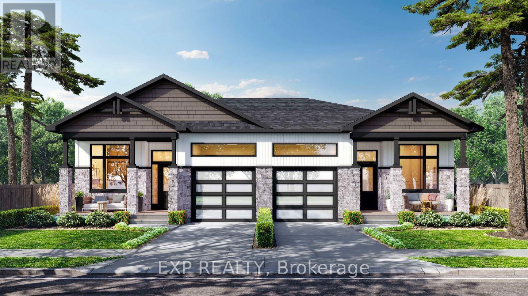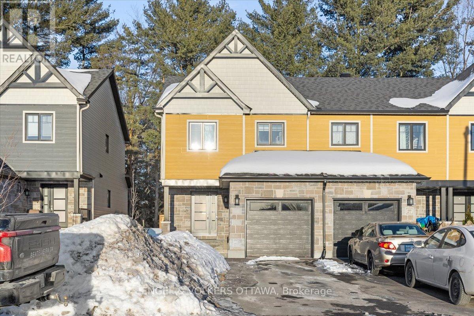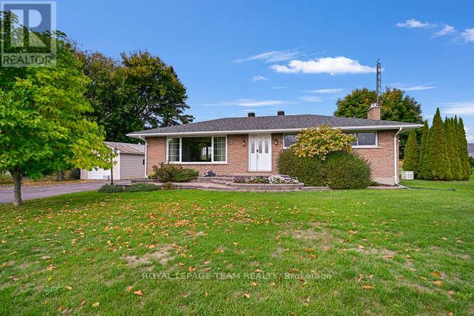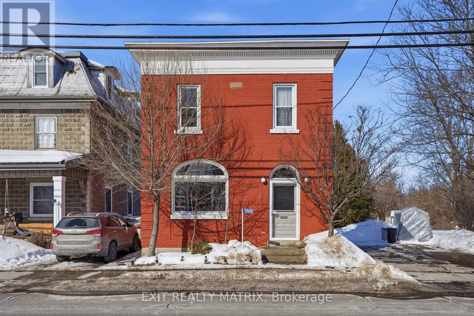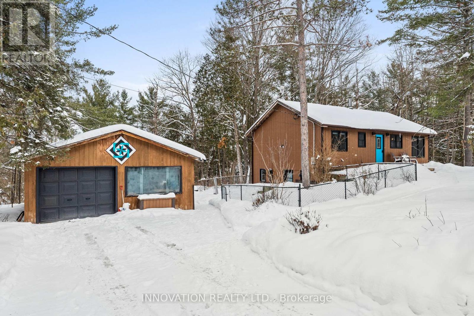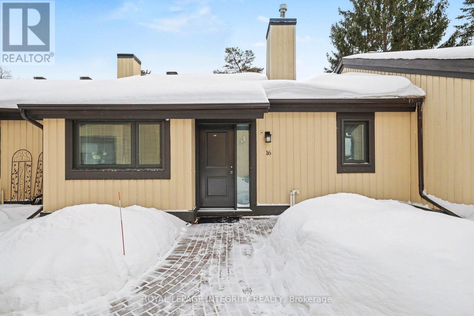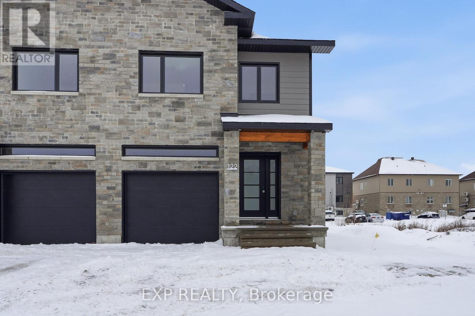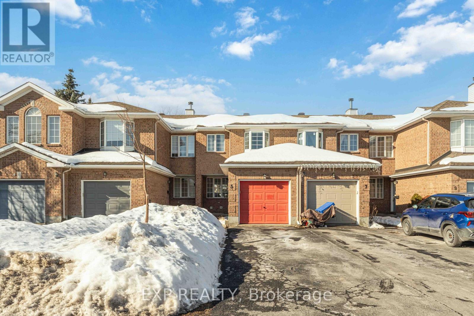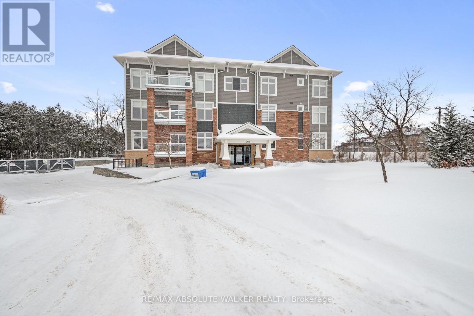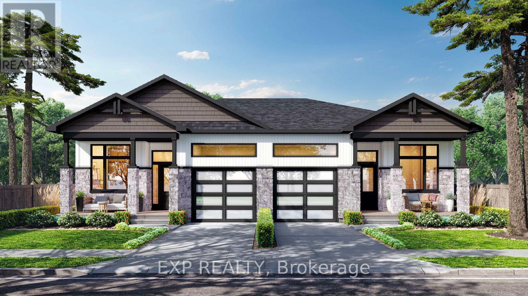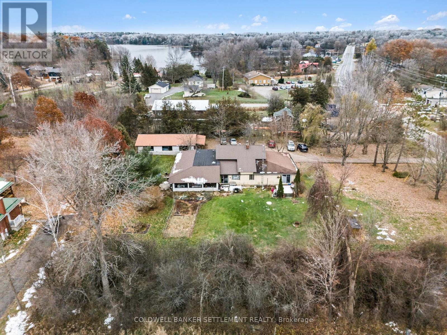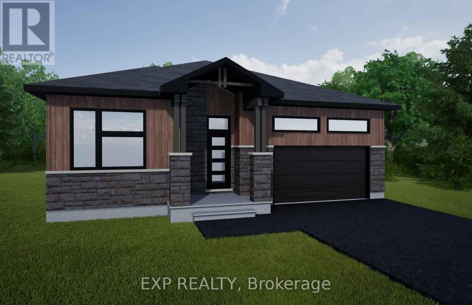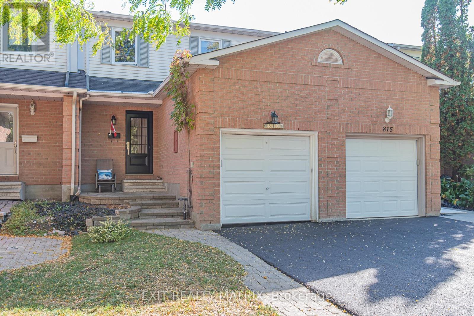We are here to answer any question about a listing and to facilitate viewing a property.
250 Dion Avenue
Clarence-Rockland, Ontario
Welcome to 250 Dion Avenue - a modern, 2021-built townhome in Rockland. Freehold - No association fee. This spacious 3-bedroom, 3-bath home is move-in ready and perfect for growing families. Located ONLY 25 minutes from Ottawa with easy access to Highway 17. Open concept main floor features hardwood & ceramic throughout, beautiful gourmet kitchen with a convenient quartz island, lots of counter tops, modern cabinets and stainless steel appliances. Upper level features 3 spacious bedrooms, huge walk-in closet & modern ensuite bathroom for the primary bedroom & a convenient main 3 pce bathroom. FULLY finished basement includes a modern 3pce bathroom, a utility/laundry room, and a huge recreational room. Quality PVC fenced-in backyard. Featuring: single garage space, Owned furnace, a/c & air exchanger. Located in a family-friendly neighbourhood; minutes aways from the desired Morris Village - Walking distance to parks, schools and much more. This house shows extremely well! You won't be disappointed! Owned furnace and AC. Property still under TARION Warranty!! BOOK YOUR PRIVATE SHOWING TODAY!!!!! (id:43934)
500 King Street W
Brockville, Ontario
Welcome home to this charming and solid brick bungalow perfectly located in the heart of downtown Brockville. Walk to Swift Waters Elementary School, St.Lawrence Park,Or Downtown shops.Combining classic character with smart updates, this home delivers comfort, convenience, and value in one beautiful package. Step inside to find a bright and welcoming main floor with three spacious bedrooms, a full bath, and an open-concept living/dining space perfect for entertaining. The functional kitchen overlooks the private backyard - a great spot for morning coffee or evening BBQs. Downstairs, the finished lower level adds major versatility: a second full bath, and plenty of space for a rec room, home office, or gym. Outside, the low-maintenance metal roof and brick exterior promise durability and timeless curb appeal, while the fenced backyard offers peace and privacy. All of this just steps from downtown shops, restaurants, waterfront parks, and the St. Lawrence River. Walk to everything! 3 Bedrooms 2 Full Bathrooms Finished Basement Brick Exterior & Metal Roof Private Yard & Patio Prime Downtown Location & Perfect for families, professionals, or downsizers looking for easy living in a vibrant, walkable community. This one checks all the boxes - come see why Brockville living is so special! (id:43934)
1607 - 340 Queen Street
Ottawa, Ontario
Discover urban elegance in this stunning condo perfectly positioned in Ottawa's vibrant core. Floor to ceiling windows of this corner unit allow natural light to flood in and provide a chic urban setting that can also be appreciated from the spacious balcony. Enjoy in-suite laundry, a double storage locker, and exceptional amenities: fitness centre, indoor pool, theatre room, lounge, guest suite, business space, 24/7 concierge, and outdoor terrace with BBQs/seating - all supported by low condo fees that include heat and water. Convenience is at your doorstep being situated above the Lyon LRT station, with a grocery store on the main level, and access to the city's amenities, shops, restaurants, and trails along the Ottawa River. The location is ideal, and the condo is elevated in every way with numerous upgrades and custom blinds. Don't miss this prime opportunity to own a piece of the exciting and efficient downtown lifestyle. Schedule a viewing today! Some photos are digitally enhanced. (id:43934)
193 Jennet Street
Renfrew, Ontario
TRIPLEX in a great Renfrew location. This solid brick triplex boasts 3 great units with 3 good tenants in place. UNIT 1 rents for $ 1,255.00 and offers 1 bedroom. UNIT 2 is a 2 bedroom unit renting at $ 1,255.00 and UNIT 3 boasts one bedroom plus den at $ 1,040.00. All tenants pay their own utilities. Come and see this great investment property. (id:43934)
310 Prescott Street
North Grenville, Ontario
North Grenville is the place to invest in! Welcome to the vibrant community of Kemptville, where small-town charm blends seamlessly with the amenities of a growing urban centre. Over the past few decades, this community has thrived with expanded infrastructure, modern services, and a strong vision for growth. Being sold for land value after the former office was destroyed by fire (no access to the house). This lot presents a prime development opportunity in the heart of downtown Kemptville. Current zoning allows for a wide range of uses in a community who is interested in working with developers for infill. This property sits in the CIP designated foot print which is reflected through DC charges. (id:43934)
217 Peacock Drive
Russell, Ontario
This 3 bed, 3 bath end unit townhome has a stunning design and from the moment you step inside, you'll be struck by the bright & airy feel of the home, w/ an abundance of natural light. The open concept floor plan creates a sense of spaciousness & flow, making it the perfect space for entertaining. The kitchen is a chef's dream, w/ top-of-the-line appliances, ample counter space, & plenty of storage. The large island provides additional seating & storage. On the 2nd level each bedroom is bright & airy, w/ large windows that let in plenty of natural light. Primary bedroom includes a 3 piece ensuite. The lower level is finished and includes laundry & storage space. The standout feature of this home is the full block firewall providing your family with privacy. Photos were taken at the Russell model home at 201 Peacock Avenue. Flooring: Hardwood, Flooring: Ceramic, Flooring: Carpet Wall To Wall (id:43934)
3705 - 805 Carling Avenue
Ottawa, Ontario
Welcome to luxury living at ICON 3705-805 Carling Avenue. One of Ottawa's most prestigious, condominium residences, perfectly position in the heart of little Italy. This stunning one bedroom unit offers an extra large kitchen and exceptional blend of modern design/comfort and unbeatable, location and building positioning. This move-in-ready one-bedroom, one-bathroom residence offers an exceptional blend of style, convenience, and location in the heart of Ottawa. Soaring 10-foot ceilings and floor-to-ceiling windows flood the suite with natural light, creating a bright and airy living space. The interior is finished with upgraded hardwood flooring, quartz countertops, and modern tile, complemented by the convenience of en-suite laundry in bathroom. A truly rare offering, this unit includes underground third-floor parking with EV charging, directly across from the elevator, along with an oversized storage locker-a premium combination seldom available. Residents enjoy resort-style amenities including a full fitness center, yoga studio, sauna, pool, theatre room, games room, party room, two guest suites, and a beautifully designed outdoor terrace with barbeques-perfect for entertaining or relaxing. Ideally situated at the intersection of Preston Street and Carling Avenue, your steps away from Dow Lake, the Dominion Arboretum, Commissioners Park and Ottawa's famous Tulip Festival. Enjoy a vibrant lifestyle with dozens of renowned restaurants and cafés along Preston Street, and easy access to Dows Lake, O Train Station and just minutes away from the new Ottawa Civic campus currently under construction, across the street, is expected to further enhance long-term value. A rare opportunity to own in downtown Ottawa, where modern luxury meets iconic surroundings. (id:43934)
310 Zakari Street
Casselman, Ontario
Welcome to 310 Zakari Street, a brand new 1,150sqft semi-detached immaculate 3 bedroom Vincent Construction Jasper 1 model home! This gorgeous home features a spacious open concept design with 9' ceilings & gleaming hardwood & ceramic flooring throughout the main level! A large entrance welcomes guests into the home & a second convenient entrance to the oversize single car garage. Open concept kitchen/dining/living room. Main floor featuring an oversize primary bedroom with walkin closet; goodsize 2nd bedroom & a full bathroom. Fully finished basement with 3pce rough in. Included: Asphalt entrance, sod installed on lot, Gutters, A/C, Air Exchanger, Installed Auto Garage door Opener. This house is under construction - the pictures used are from an already built model. (id:43934)
2513 Gray Crescent
Clarence-Rockland, Ontario
**OPEN HOUSE SUNDAY FROM 2 - 4 PM @ 235 BOURDEAU BD, LIMOGES**Welcome to Beaumont, Morris Village - Townhouses! Discover a higher standard of living with these to-be-built luxury townhomes by Landric Homes (aka: the multi-award-winning 'Construction LaVérendrye' in QC). Renowned for high-quality builds, thoughtful designs, and attention to detail - Landric Homes delivers homes that truly stand apart. This end-unit townhome offer an immense 1,687 sq. ft. above ground, tall 9' ceilings, oversized 8' patio doors, concrete block party wall (superior sound proofing), and abundant natural light throughout. The main floor features an open-concept layout with a spacious living / dining area, and a chef-inspired kitchen, complete with walk-in pantry and designer-selected high-end finishes. The 2nd level hosts 3 generous bedrooms, 1 full bathroom (added ensuite optional), and a convenient laundry room. The primary bedroom impresses with an oversized walk-in closet, and cheater access to the luxurious 4-piece bathroom (featuring a standalone bathtub, and glass shower). The unfinished basement awaits your personal touch (fully finished basement optional). Possession dates as early as Summer/Fall 2026 (all depending on date of signature of the APS, and fulfillment of conditions). Model home tours available in Limoges. Price, specs & details may be subject to change without notice. 3D renderings & photos are of previously built townhouses (exact specs, layout & finishes may differ). Various lots available (ample middle-units & end-units to choose from). (id:43934)
2416 Gray Crescent
Clarence-Rockland, Ontario
**OPEN HOUSE SUNDAY FROM 2 - 4 PM @ 235 BOURDEAU BD, LIMOGES**Welcome to Beaumont, Morris Village - Townhouses! Discover a higher standard of living with these to-be-built luxury townhomes by Landric Homes (aka: the multi-award-winning 'Construction LaVérendrye' in QC). Renowned for high-quality builds, thoughtful designs, and attention to detail - Landric Homes delivers homes that truly stand apart. This end-unit townhome offer an immense 1,687 sq. ft. above ground, tall 9' ceilings, oversized 8' patio doors, concrete block party wall (superior sound proofing), and abundant natural light throughout. The main floor features an open-concept layout with a spacious living / dining area, and a chef-inspired kitchen, complete with walk-in pantry and designer-selected high-end finishes. The 2nd level hosts 3 generous bedrooms, 1 full bathroom (added ensuite optional), and a convenient laundry room. The primary bedroom impresses with an oversized walk-in closet, and cheater access to the luxurious 4-piece bathroom (featuring a standalone bathtub, and glass shower). The unfinished basement awaits your personal touch (fully finished basement optional). Possession dates as early as Summer/Fall 2026 (all depending on date of signature of the APS, and fulfillment of conditions). Model home tours available in Limoges. Price, specs & details may be subject to change without notice. 3D renderings & photos are of previously built townhouses (exact specs, layout & finishes may differ). Various lots available (ample middle-units & end-units to choose from). (id:43934)
17372 Cameron Road
South Stormont, Ontario
Discover this thoughtfully designed HI-RANCH BUNGALOW with a WALK-OUT IN-LAW SUITE set on a beautifully private, landscaped 1.2acre lot with two property PINs (see pictures). The charming front pathway leads to the covered porch and inviting front entrance featuring high ceilings and closet space. The bright open-concept main level showcases a spacious living room, dining area with direct access to the deck. A well-appointed kitchen complete with ample cabinet and counter space plus a functional island perfect for gathering and everyday living. The main level also offers a full bathroom with soaker tub and tile surround, a primary bedroom with walk-in closet, and a second well-sized bedroom. The fully finished walk-out lower level provides exceptional versatility with a separate in-law suite featuring its own kitchen and shared laundry area. You'll also find a cozy family room with wood-burning fireplace, third and fourth bedrooms with ample closet space, a full bathroom, abundant storage and direct access outside. The detached double garage (2018) is insulated, featuring a concrete floor and an area ideal for a workshop, hobby space or ultimate retreat. The extended driveway provides ample parking for multiple vehicles, trailers or guests. Outdoor living is equally impressive with a fenced yard that showcases beautiful gardens, mature trees, shrubbery, an enclosed gazebo, firepit area and storage sheds. Tucked away on a quiet dead-end road just minutes from Cornwall and quick highway access for an easy commute to Ottawa. A rare opportunity offering flexible living, privacy and room to grow. 24-hour irrevocable on all offers. Open House Sunday March 1/26 from 2-4pm (id:43934)
6 Hughes Circle
Casselman, Ontario
Welcome to the CED model, is set to be move-in ready this coming April. Situated on an oversized lot with a wide scenic backdrop, this home is ideal for those looking to downsize without sacrificing breathing room or a sense of privacy. Inside, the thoughtfully designed bungalow layout highlights open-concept living at its best. Soaring 9-foot ceilings and oversized windows flood the main living areas with natural light. The gourmet kitchen is a showpiece, complete with ceiling-height cabinetry, modern tile backsplash, chimney hood fan, and under cabinet lighting that creates both function and style. The living area features engineered hardwood that moves through the dining room and even into the first floor hallway. The dining space flows seamlessly toward the backyard. The primary suite offers peaceful views, a walk-in closet, and a private ensuite. Secondary bedrooms add flexibility for guests or a home office. With a concrete party wall for soundproofing and a generous yard ready for your personal touch, the CED blends comfort and convenience in a beautiful natural setting - just minutes from Casselman. Municipal taxes have not yet been assessed. (id:43934)
273 Dion Avenue
Clarence-Rockland, Ontario
Welcome to 273 Dion Avenue in the growing and family-friendly Town of Rockland. This beautiful end-unit townhome showcases quality upgrades throughout and is located on a quiet street, featuring a fully fenced backyard backing directly onto the Rockland Golf Course - with no rear neighbours and open, scenic views. This is a rare opportunity to enjoy privacy and a peaceful golf course setting right from your own backyard.The main level offers a bright, open-concept layout with a spacious foyer, a convenient powder room, and elegant hardwood flooring throughout the living and dining areas. The kitchen stands out with ceiling-height cabinetry, under-cabinet lighting, quartz countertops, and stainless steel appliances.Upstairs, you'll find a generously sized primary bedroom with direct access to the main bathroom, along with two additional well-proportioned bedrooms. The fully finished basement includes a large recreation room and a full bathroom, providing extra living space that's perfect for the whole family. (id:43934)
2214 County 2 Road
Edwardsburgh/cardinal, Ontario
Absolutely lovely country living in a clean and updated brick bungalow. From your kitchen sink enjoy fields of corn as far as the eye can see, and cattle grazing. Close to all major transportation, including the International Bridge. One hour to Ottawa via Hwy 416. Partial River views, near parks, boat launches, and all the Seaway offers. Close to Convenience Store and Gas Mart. Open and renovated kitchen with island, all appliances included . Gleaming hardwood throughout with ceramic accents. 2 large bedrooms. One full bath with whirlpool tub, corner shower, vanity, sink, and the main floor laundry. Basement has one bedroom with natural light , and closets, beautiful ceramic flooring. 2 large Utility rooms. Generous and Warm Family Room, has raised gas stove. Linen closet, entry closet. Security lock. Remote Garage Door on the 16' by 30', steel roofed, one car garage. Clothesline deck and water gather back of garage. Nicely landscaped with interlocking on walkways, flowering shrubs, and raised gardens. New roof 2023, Windows 2015, Furnace and Stove 2017. Generac. All other upgrades found in Documents. 24 Hour Irrevocable. (id:43934)
5505 Osgoode Main Street
Ottawa, Ontario
Own a true piece of Osgoode history with this charming century duplex, filled with character, warmth, and timeless appeal. Ideally located near the local library, schools, everyday amenities, and within walking distance to a local coffee shop and scenic walking trails, this unique property offers the best of small-town living. Enjoy being approximately 1 km from the river with a convenient boat launch - perfect for outdoor enthusiasts. Blending historic charm with modern-day convenience, this property is ideal for multi-generational living, rental income, or owner-occupancy with added revenue potential. Zoned Village Mixed-Use, it offers a wide range of possibilities (buyer to verify permitted uses), adding incredible flexibility and future upside. Dwelling 1 is currently rented at $1,500/month with an excellent tenant, with a lease secured until December 31, 2026, providing immediate and stable income. This unit features an inviting foyer, abundant natural light, an open-concept kitchen, dining, and cozy living space, along with a comfortable bedroom and well-appointed 3-piece bathroom. Dwelling 2 is bright and welcoming, offering a functional kitchen with an eating area, comfortable living room, spacious bedroom, and 3-piece bathroom - ideal for tenants or extended family. Step outside to a peaceful backyard retreat where you can relax and unwind. A rare opportunity to own a historic gem in the heart of the community, surrounded by lifestyle, convenience, and exceptional potential. (id:43934)
5708 Canon Smith Drive
Ottawa, Ontario
Welcome home to this charming Viceroy style 3-bedroom, 2-bath property set on a beautifully treed 0.52-acre lot with a fenced yard, no rear neighbours offering privacy, warmth, and an inviting connection to nature. The open-concept living and dining area features striking wood cathedral ceilings, a cozy electric fireplace and a patio door leading to a spacious deck overlooking the peaceful backyard-an ideal place to relax and enjoy the outdoors. Numerous updates enhance comfort including a spacious front deck, new flooring throughout the main level, all windows and doors replaced, a fully renovated main floor bathroom, and updated Maibec siding and eavestroughs. The main level offers two comfortable sunlit bedrooms and a beautifully finished family bathroom, while the bright walk-out lower level adds excellent versatility with a third bedroom, a large family room room with a Pacific Energy wood stove with insulated chimney, a 3-piece bath, and a bonus mudroom. A large detached garage provides great storage or workshop potential, completing this well-maintained home. Beyond the property, Fitzroy Harbour delivers an exceptional lifestyle with access to the Ottawa River for boating, canoeing, paddleboarding, and fishing, along with nearby Fitzroy Provincial Park offering scenic trails and a sandy beach. Year-round recreation includes cross-country skiing, snowmobiling, golfing, baseball, soccer, and quick access to the Cavanagh Sensplex for hockey. With Arnprior just 15 minutes away and Kanata within 30 minutes, this location offers the perfect blend of tranquil living and convenient access to urban amenities, making it a rare opportunity in a welcoming and active community. (id:43934)
16 Pebble Beach Court
Ottawa, Ontario
Welcome to an exceptionally rare offering in one of Stittsville's most established and admired condominium communities. One bedroom residences here seldom come to market in Amberwood Village, making this an opportunity not to be missed.Ideally positioned directly across from Amberwood Golf Club and Ale, the setting offers a perfect balance of leisure and convenience, with shops, services, and everyday amenities just minutes away. This beautifully reimagined 1 bedroom, 1 bathroom home has been renovated with quality and comfort in mind. Engineered hardwood flows throughout the principal spaces, complemented by tile in the kitchen and bath and curated lighting that adds warmth and sophistication. The kitchen is both elegant and exceptionally functional, featuring quartz countertops, stainless steel appliances, a pantry with pull out shelving, clever interior drawer systems, and corner cabinets with lazy Susans. Thoughtful upgrades that make daily living effortless! A highlight of the home is the sunroom, enhanced with insulated flooring to create a bright, inviting space that can be enjoyed in every season, perfect for morning coffee or a quiet afternoon with a book. The windows and natural light in this space make it versatile and could be a lovely office or den!Storage is often a concern when downsizing, but not here. The crawl space is deeper than most in the community and has additional lighting, offering practical, easily accessible room for everything you wish to keep close at hand. The detached garage provides even more valuable storage. Peace of mind comes standard with new windows and doors, a new furnace, and a new hot water tank, while the deck creates a lovely outdoor extension of the living space. All of this is set within a well managed, highly respected condo corporation in a neighbourhood known for its mature surroundings, friendly atmosphere, and exceptional lifestyle. Rare. Refined. Ready to enjoy. (id:43934)
122 Lorie Street
The Nation, Ontario
OPEN HOUSE Sunday March 1st between 2:00 pm to 4:00 pm at 136 Giroux St, at TMJ Model house. Welcome to White Rock 2 (end unit), TMJ's new townhome model on a premium lot featuring a bright open-concept layout with a chef's kitchen including an island and walk-in pantry. Retreat to the primary suite with a large walk-in closet and unwind in the spa-like 3-piece ensuite with a handy linen closet. Set up a playroom or office space in the 3rd bedroom and enjoy a the convenience of a 2nd level laundry room. This property is located just steps away from the Nation Sports Complex and Ecole Saint-Viateur in Limoges. Also in proximity to Calypso Water Park, Larose Forest and local parks. Don't miss the opportunity to make this beautiful townhome yours! Pictures are from a previously built home and may include upgrades. (41007362) (id:43934)
5 Mullcraft Crescent
Ottawa, Ontario
Welcome to 5 Mullcraft Crescent in the heart of Barrhaven - a beautifully maintained 3-bedroom, 3-bathroom row unit tucked away on a quiet, family-friendly crescent. This is the kind of street where families settle in and stay.Location here is exceptional. You're walking distance to parks, transit, and everyday amenities, and just minutes to Strandherd Drive shopping and major commuter routes. Families will appreciate being close to highly regarded schools such as John McCrae Secondary School, St. Joseph High School, and Berrigan Elementary School.Step inside to a spacious foyer leading into a bright, functional main floor layout. The living and dining areas flow seamlessly, making it ideal for everyday living and entertaining. The kitchen offers ample cabinetry and a sunny eat-in area overlooking your fully fenced private backyard - and the best part? No rear neighbours.Upstairs you'll find three generously sized bedrooms, including a spacious primary retreat and a full 4-piece bathroom.The fully finished basement adds versatility with a large recreation space perfect for a home gym, office, or media room, plus a convenient 3-piece bathroom and excellent storage.The private backyard is ready for summer - space for gardening, BBQs, and relaxing evenings with family and friends.If you're looking for a move-in-ready home in one of Barrhaven's most convenient and family-oriented pockets, this is it. (id:43934)
101 - 305 Elizabeth Cosgrove Private
Ottawa, Ontario
Enjoy quality finishes and effortless living in this bright, spacious two-bedroom, two-bathroom condo located in the desirable Crème community by Domicile. Designed with comfort and accessibility in mind, this well-maintained unit features nine-foot ceilings, hardwood flooring throughout, and large windows that fill the home with natural light. The thoughtfully designed kitchen offers stainless steel appliances, ample cabinetry, a functional island, and quartz countertops-perfect for easy meal preparation and entertaining family or guests. Both bedrooms are generously sized, with an oversized Jack-and-Jill main bathroom featuring a double vanity and a large walk-in closet. Convenience is key with in-unit laundry, elevator access, heated underground parking, and a spacious storage locker. Step outside to enjoy a private balcony and beautifully landscaped common areas. Ideally located close to OC Transpo and Park & Ride, this condo offers a relaxed, low-maintenance lifestyle in a welcoming community-perfect for first time homebuyers, downsizers or seniors seeking comfort, quality, and peace of mind. Some photos are virtually staged. (id:43934)
38 Hughes Circle
Casselman, Ontario
Welcome to the GAB model by SMB Homes, a thoughtfully designed semi-detached bungalow offering 1,260 sq. ft. of open-concept living with 2 bedrooms and 2 bathrooms. This bright and modern layout features 9' ceilings, a gourmet kitchen with 42" cabinets to the ceiling, subway tile backsplash, chimney hood fan and under-cabinet puck lighting. The spacious living and dining area stretches out with beautiful engineered hardwood flooring. The primary suite includes a walk-in closet and ensuite with full-height ceramic tile and acrylic shower. With two flexible floorplan options and a basement roughed in for a 3-piece bath, this home adapts to your lifestyle. Built with a concrete party wall for superior soundproofing, the GAB model blends comfort, style and privacy. This elegant layout blends functionality with modern style, offering the ideal setting for both everyday living and entertaining - an ideal choice for downsizing and embracing your next chapter. Municipal taxes have not yet been assessed. (id:43934)
1092 Rideau Ferry Road
Drummond/north Elmsley, Ontario
Excellent investment opportunity in the heart of Rideau Ferry! This cash-flowing triplex sits on a level 200' x 200' lot on the historic grounds of the Antler Lodge, offering character, stability, and strong rental demand. Unit 1 is a spacious two-bedroom featuring vaulted ceilings, original hardwood flooring, and a stunning stone fireplace. Unit 2 is a bright one-bedroom with vaulted ceilings and original hardwood floors. Unit 3 is a large one-bedroom highlighted by a charming sun porch and exposed red brick accents. A massive detached garage, currently vacant and used by the owner, provides excellent additional revenue potential-perfect for storage, hobby use, or renting out for supplementary income. Each unit is equipped with electric baseboard heating and separate hydro meters. Major components are well maintained, including a septic system replaced in 2010. Built in 1984, this property offers a solid balance of modern construction and timeless character. Tenants enjoy a walkable lifestyle-just steps to CC's on the Rideau, the Rideau Ferry Store, and the RVCA public boat launch and beach. With a gross annual income of $40,258.56, this is a rare turnkey investment in one of the region's most charming waterfront communities. (id:43934)
Lot 5 1 Finch Street
North Stormont, Ontario
NEW! NEW! NEW! A modern 2 bed 2 bath, bungalow with a garage spacious enough to hold 2 large cars! Be the very first to live in this new build right in the heart of Finch! Live the small town life with the modern luxuries, a home built with only the finest of craftsmanship. Enjoy the bike trails, arena, and walking trails, surrounding yourself with beautiful nature. Customizable finishes and layouts available - choose your preferred flooring, cabinetry, countertops, and more to create a home that truly reflects your style. (id:43934)
813 Clearcrest Crescent
Ottawa, Ontario
**OPEN HOUSE : Sunday February 8th ,2pm-4pm** Welcome to this beautiful 3-bedroom, 1.5-bathroom row townhouse, ideally located in the heart of Orléans. This meticulously maintained home offers the perfect blend of comfort and convenience, surrounded by endless amenities including shopping, parks, schools, and transit, pools. Enjoy a fully landscaped backyard complete with a luxury PVC fence, shed, and backing onto mature trees, offering exceptional privacy. Thoughtfully cared for throughout ownership, this move-in-ready home features numerous upgrades, including a convenient garage loft for extra storage, updated roof ,windows, and more. Don't miss the opportunity to make this exceptional property your forever home.For more information contact Crystal 613-298-1007 or crystal@bmyrealtor.ca. See attached for deposit instructions. Updated: Driveway paved (2025), updated washroom (2016), roof (2018), windows (2012) ,Garage door (2008), fence (2024), a/c (2012) ,furnace (2009)(routine maintenance done 2025) Furnace has attached humidifier, Heated floors in upstairs washroom. Rental item :Hot water tank ($26.76 monthly)**Call listing agent for disclosure. (id:43934)

