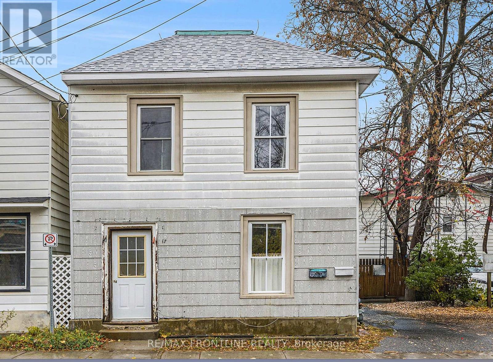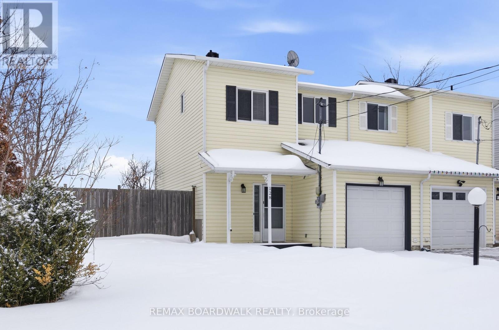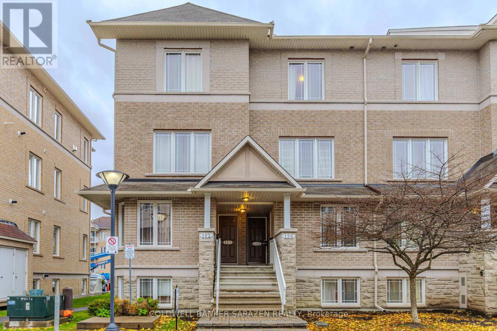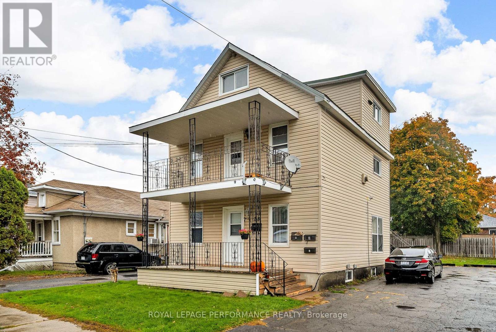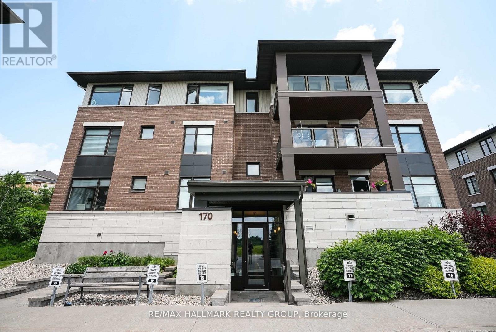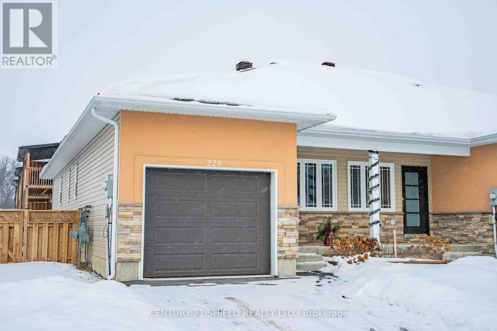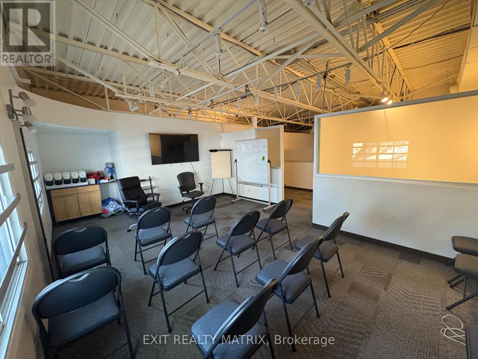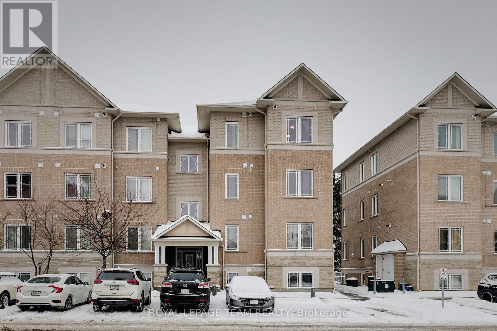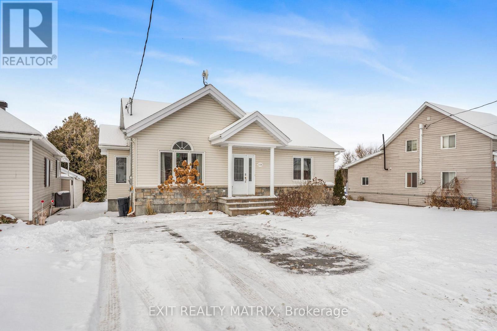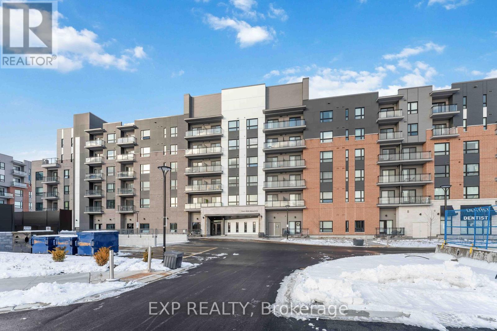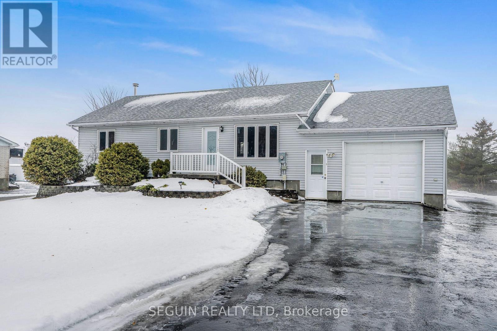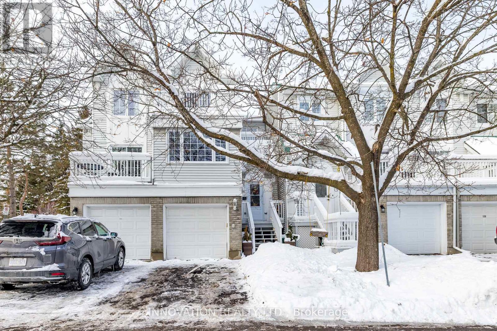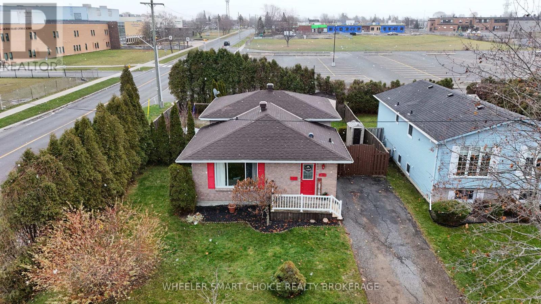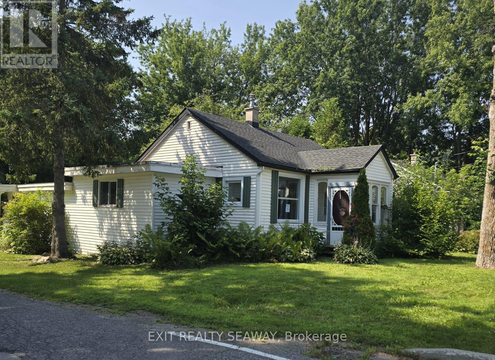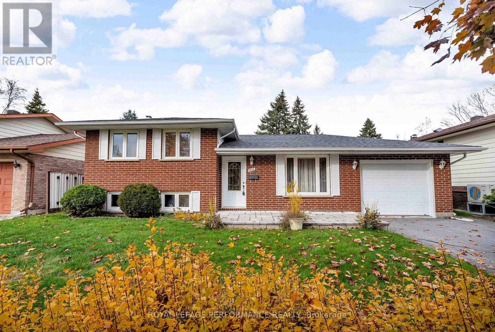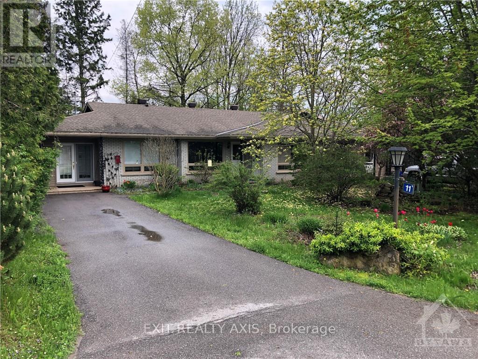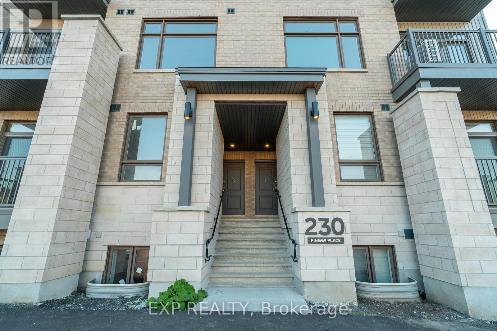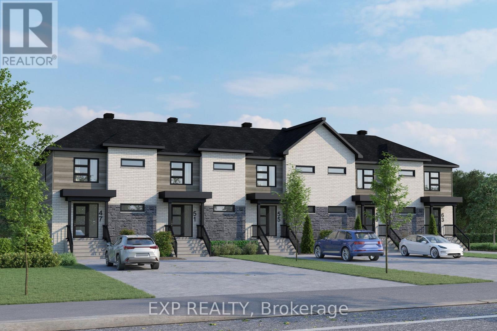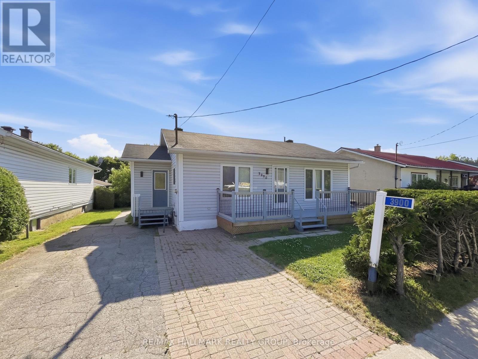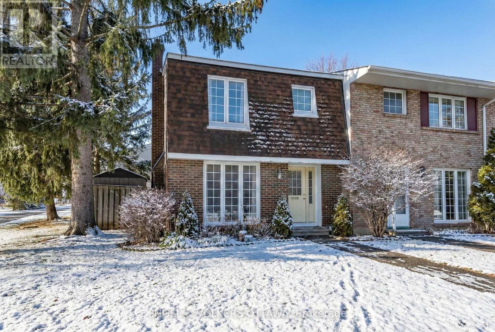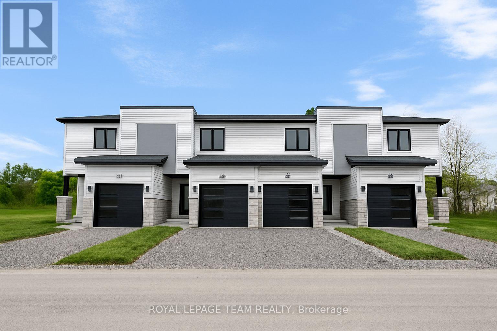We are here to answer any question about a listing and to facilitate viewing a property.
17 Mill Street
Perth, Ontario
This charming duplex offers excellent investment potential with two well-appointed one-bedroom, 1 bath apartments with a convenient layout - one unit upstairs and one unit on the main level.The main level unit includes in-unit laundry facilities as well as direct access to a fenced in backyard, adding significant value for tenants. Both apartments are thoughtfully designed to maximize space and comfort. This duplex sits in the heart of Perth, offering residents easy walkable access to shops, restaurants, and local amenities. Stewart Park is just steps away, providing beautiful green space and recreational opportunities for outdoor enthusiasts. This convenient location makes this property highly desirable for potential renters, ensuring strong rental income potential and also presents wonderful renovation opportunities for investors looking to add value through updates and improvements. Whether you choose to rent both units or live in one while renting the other, this property offers flexible options. Parking for 1 or 2 smaller vehicles is included, addressing a key concern for many renters and adding to the overall appeal. The neighbourhood surrounding Mill Street is well-established with tree-lined streets and a strong sense of community.This is an excellent opportunity for first-time investors or those looking to expand their rental portfolio. The combination of location, layout, and potential, makes it an attractive option in today's market and the two-unit configuration allows for diversified rental income while keeping maintenance manageable. The proximity to parks and downtown amenities ensures consistent tenant interest. With thoughtful improvements, this duplex could become a standout rental property in Perth's competitive market. Currently the owner pays all utilities. Currently rented - Upper unit 800.00 monthly and the main floor unit 850.00. (id:43934)
128 Dunham Street
Carleton Place, Ontario
Excellent opportunity for first-time buyers or growing families. Nestled in the heart of Carleton Place, this charming semi-detached home is perfectly located within walking distance to schools, parks, downtown shops, and all the amenities the town has to offer. Situated on a desirable corner lot, the property boasts an oversized, fully fenced yard - a rare find and ideal for families, pets, or entertaining. As you step inside, you'll find a welcoming home with plenty of space for the entire family. The bright living room features large windows and flows seamlessly into the eat-in kitchen, complete with a patio door that opens to a generously sized back deck-perfect for entertaining or relaxing. Upstairs offers three comfortable bedrooms and a full bathroom, while the fully finished lower level provides additional versatile living space. (id:43934)
160 Paseo Private
Ottawa, Ontario
Welcome to 160 Paseo Private, a beautifully maintained three-level condominium townhouse located in the heart of Centrepointe, Nepean. Built in 2008 and offering nearly 1,400 sq. ft. of living space, this home combines modern comfort with an unbeatable location. The open-concept main level features a spacious living and dining area, a chef-inspired kitchen with extended countertops, a full pantry wall, and patio doors leading to a balcony. A convenient powder room completes this floor.Upstairs, the primary bedroom impresses with vaulted ceilings, a wall of closets, a private balcony with sunset views, and a full ensuite bath. The second bedroom has cheater-ensuite access to another full bathroom, along with a laundry/utility area and a storage room on the same level. The top-floor loft provides versatile space-ideal as a home office, media room, or third bedroom.Parking spot #104 right at your doorstep, and plenty of visitor parking. The monthly condo fee $397.67 covers road and walkway maintenance, snow removal, landscaping, building security, janitorial services, waste disposal, and insurance for common areas. Situated steps from Centrepointe Park, College Square shopping, Ben Franklin Place, the Ottawa Public Library, Meridian Theatre, and public transit, this property offers both lifestyle and convenience. Close to Algonquin College, Hwy 417, and multiple shopping centers, it's perfect for homeowners and investors alike. (id:43934)
23 Lefebvre Avenue
Cornwall, Ontario
Outstanding investment opportunity! This well-maintained triplex with an accessory studio apartment offers versatility, strong income potential, and prime location appeal.The property features three spacious residential units - each with bright living areas, updated kitchens, and in-unit laundry - plus a quaint studio suite ideal for a short-term rental, in-law suite, or home office. The main 3 bedrooom unit showcases a functional layout. Unit 23A offers 2 bedrooms. While 23B offers 1 bedroom. Upper-level apartments provide a great space for long term tenants. Recent upgrades include modern flooring, fresh paint, A/C (2021), roof shingles (2016), Gas furnace (2016), 2 HWT (2025) . The property also includes, private deck/balconies, ample parking, paved driveway and partially fenced backyard. Conveniently located close to downtown amenities, public transit, schools, and parks. This income-generating property is perfect for investors or owner-occupiers seeking supplemental rental income. RENTS: 23 $1127/month (vacating DEC.1st), 23A $770/month, 23B $1000/month, 23C $775/month. As per Seller direction allow 48 hr irrevocable on offers. (id:43934)
202 - 170 Guelph
Ottawa, Ontario
Welcome to the highly sought-after Foxwood community in Kanata Lakes, where comfort, privacy, and convenience come together. This bright and spacious Balsam model offers exceptional open-concept living with hardwood flooring throughout and rare, unobstructed views that set it apart. With no buildings directly beside or behind, the unit enjoys outstanding privacy and a peaceful setting, while oversized windows flood the home with natural light.The well-appointed granite kitchen features a large peninsula and breakfast bar, seamlessly overlooking the sun-filled living and dining areas with direct access to a private balcony-perfect for morning coffee, evening relaxation, or entertaining guests. The thoughtful layout includes two generous bedrooms, two full bathrooms, and a versatile den/home office, ideal for today's flexible lifestyles. The primary suite is a true retreat, complete with a stylish ensuite and ample closet space.This secure, elevator-equipped building offers easy accessibility and a strong sense of community. Residents enjoy exclusive access to a private clubhouse featuring a party room with full kitchen, gym, and games room. Condo fees cover water and sewer, building insurance, snow removal, exterior maintenance, professional management, and all amenities, providing truly maintenance-free living in one of Kanata Lakes' most desirable settings. (id:43934)
225 Third Street W
Cornwall, Ontario
Welcome to 225 Third Street West, a thoughtfully designed 5-year-old a custom built townhouse bungalow created to support higher density living such as larger families, multi-generational living, and first-time buyers alike. With 5 bedrooms and an attached garage, this home offers the space and flexibility ideal for families with multiple children/in-laws living under one roof, or seniors who frequently host visiting friends, children, and grandchildren. The layout is bright and functional, featuring convenient main-floor living while still providing ample bedroom space to accommodate growing or extended families. Low-maintenance by design, the home allows owners to focus on lifestyle rather than upkeep. Located directly across from a peaceful park and just steps from Cornwall's downtown core, everyday amenities, dining, and shops are all within easy walking distance. Outside, the fully fenced yard creates a private setting for family gatherings, summer BBQs, and outdoor enjoyment. Whether you're a first-time buyer looking for value, a family needing space, or someone planning for long-term, flexible living, this home offers comfort, practicality, and location in a well-established neighbourhood. Approximately two years of new home warranty remain. (id:43934)
221 Third Street W
Cornwall, Ontario
Welcome to 221 Third Street West, a charming 5-year-old custom-built townhouse bungalow, thoughtfully designed for high-density living. Featuring 5 bedrooms and an attached garage, this home is ideally located across from a peaceful park and just steps from Cornwall's vibrant downtown core. This low-maintenance property offers convenient main-floor living, making it an excellent choice for first-time buyers, retirees, or those looking to downsize without sacrificing location. The bright and functional layout includes a cozy living space with everything you need within reach. Outside, the fully fenced yard is perfect for summer BBQs and get-togethers. Whether you're walking to nearby shops, enjoying local dining, or relaxing at the park across the street, this home blends lifestyle and convenience in a well-loved neighbourhood. Balance of new home warranty remains, with approximately two years still in place. (id:43934)
35 - 1010 Polytek Street
Ottawa, Ontario
Well-kept 2,000 sq. ft. commercial condo in a busy business park with quick access to Highway 417. The unit is split into two self-contained levels, each with its own entrance and bathroom, ideal for separate tenants or flexible business use. Currently not being rented. Previous rents were at $1,400 + HST (main level) and $1,350 + HST (upper level). Bright, functional spaces throughout and ample shared parking on site. Low condo fees and reliable rental income make this a practical option for investors or future owner-occupiers. (id:43934)
2 - 369 Paseo Private
Ottawa, Ontario
Discover this beautifully renovated condo located in the heart of Centrepointe, offering modern living with exceptional value. This thoughtfully designed unit features 2 Bedrooms plus a versatile OFFICE, 1.5 Bathrooms, and assigned parking, ideal for first-time buyers, professionals, downsizers, or investors. The seller has completely renovated the property from top to bottom, investing extensively to deliver a truly turnkey home with quality finishes throughout. Highlights include a brand new kitchen with contemporary cabinetry and brand new appliances, new luxury vinyl flooring throughout, and fresh paint for a clean, modern aesthetic. Both bathrooms have been fully updated with brand new vanities, toilets, mirrors, and ceiling lights, offering a polished and comfortable living experience. Bright and functional living and dining spaces are perfect for everyday living and entertaining. Step outside to your private balcony with a designated BBQ space, ideal for summer grilling and outdoor enjoyment. Well-managed building with low condo fees of $271.72/month. Designated parking at #161. Conveniently located close to parks, public transit, shopping, library, and community amenities, this home combines modern upgrades, low maintenance living, and a desirable central location. A rare opportunity to own a fully renovated condo in a sought-after neighbourhood (id:43934)
156 Longueuil Street
Champlain, Ontario
Welcome to this modern 2010-built bungalow in the heart of the charming village of L'Orignal. Step into a bright open-concept living area featuring an eat-in kitchen with a practical island and included appliances, ideal for everyday living and entertaining. The main floor offers two generous-sized bedrooms and a full bathroom complete with a relaxing soaker tub and separate standing shower. The fully finished lower level adds even more living space with a second bathroom combined with laundry, a versatile mudroom area that could double as a home bar, and an oversized third bedroom that could easily serve as a spacious family or rec room. Enjoy year-round comfort with a natural gas furnace and central A/C, plus peace of mind with municipal water and sewer services. The backyard has no rear neighbors, giving you added privacy. Conveniently located near the village convenience store with LCBO, the elementary school, and quick access to Highway 174, this property is a great option for families, downsizers or commuters alike. (id:43934)
505 - 1350 Hemlock Road
Ottawa, Ontario
Beautiful 1-bedroom plus den home featuring a spacious wraparound patio and over $30,000 in high-end upgrades. This unit offers luxury vinyl tile (LVT) flooring throughout, a modern kitchen with quartz countertops, upgraded cabinetry, and a double sink. The full appliance package includes a stove, fridge, dishwasher, microwave, and in-suite washer & dryer. The bathroom has been thoughtfully upgraded with new flooring, quartz countertops, updated light fixtures, and a medicine cabinet add-on. Enjoy the convenience of a deep fridge and the comfort of quality finishes throughout. A perfect blend of style and functionality in a highly desirable building. (id:43934)
3704 Pattee Road E
Hawkesbury, Ontario
THIS WONDERFUL HOME WILL CHARM YOU! READY TO MOVE IN! IMMEDIATE OCCUPANCY! RECENTLY UPGRADED! Your family will enjoy this 2 good size bedroom bungalow with essential attached garage for vehicles & storage. Sitting on 1.12 acre lot located in a peaceful country setting, just minutes to Town, Golf Club Road and easy access to highway 17. This move in condition dwelling features bright open concept design living room, kitchen & dining, a modern functional kitchen, a complete bathroom & the convenience of a main floor laundry room. Recent upgrades 2025: freshly painted, hardwood floor sanding, new floating floors, modern stair railing, all new light fixtures, hot water tank , asphalt shingle roof (2016), propane gas furnace & air conditioning (2013). Unspoiled basement offering potential living space for a 3 bedroom, rec room, gym or storage. Lovely deep lot backyard with mature trees includes a gazebo and a good size storage shed. Hurry on this one! (id:43934)
58 - 122 Castlegreen Private
Ottawa, Ontario
Ideal for First-Time Buyers & Investors! Situated in a quiet enclave, this condo townhome offers comfort, convenience, and rare greenspace views with no rear neighbours. The main floor features an open-concept living and dining area filled with abundant natural light, plus a bright, well-designed kitchen overlooking the backyard. The extra-large primary bedroom offers two generous closets, while the second bedroom includes its own private balcony-perfect for warm summer mornings. The lower level adds versatile space with a cozy rec room and walkout to the backyard, ideal for relaxing or hosting BBQs. A laundry/mud room offers convenient inside access to the single garage, and the home includes two parking spaces-one in the garage and one in the driveway. Located in popular Hunt Club, you're steps to schools, parks, walking/biking trails, shopping centres, transit, and all everyday amenities. Low condo fees make this a smart and affordable choice. A wonderful opportunity to own a home backing onto peaceful parkland in a well-connected neighbourhood. Balcony professionally sealed and waterproofed. (2016) (id:43934)
206 - 1000 Wellington Street W
Ottawa, Ontario
Discover the perfect blend of modern style and everyday functionality in this stunning 1-bedroom + den condo at The Eddy, a LEED Platinum-certified gem in vibrant Hintonburg. Boasting sleek design, premium upgrades, and a private balcony with captivating views of the neighbourhoods lively core, this home offers an unparalleled urban living experience. Inside, you'll find an open-concept kitchen and living area with quartz countertops, sleek cabinetry, and stainless-steel appliances. Soaring 9-foot exposed concrete ceilings, hardwood floors, and floor-to-ceiling windows bring in natural light, enhanced by professionally installed custom privacy shades and upgraded ceiling lighting throughout. The bedroom features a custom-built closet system with shelving and drawers, while the den provides flexibility for a home office, reading nook, or guest space. Additional upgrades include a Nest thermostat with smartphone control, extra electrical outlets, and designer lighting. This unit includes in-unit laundry, one underground parking spot, a storage locker, and even a private garden plot. Condo fees cover heating, cooling, and water offering convenience and peace of mind. Life at The Eddy also means access to a rooftop terrace with BBQs, lounge seating, and sweeping views of the Ottawa River and Gatineau Hills. Just steps from Bayview Station (LRT&buses), and surrounded by coffee shops, bakeries, restaurants, grocery stores, yoga studios, and boutique shops, you'll love everything Hintonburg living has to offer. Whether as your primary residence ora smart investment, this stylish and eco-friendly condo embodies the best of connected, urban living. (id:43934)
402 Cline Avenue
Cornwall, Ontario
Welcome to your families next home. This well-maintained property offers a bright and functional main floor featuring an updated kitchen with abundant cabinetry and workspace. This home has a spacious living/dining area highlighted by hardwood flooring and crown moldings. Upstairs, you'll find three generous bedrooms and a 4-piece bathroom with a relaxing soaker tub. The primary bedroom includes patio door access to the backyard-perfect for morning coffee or quiet evenings. The finished basement adds valuable living space with a large rec room, a combined 2-piece bath/laundry room, and a convenient crawl space offering extensive storage. Recent updates include new patio door and side door, Gas Furnace and Shingles (2016).Step outside to a fully fenced backyard complete with a screened-in gazebo, a good-sized patio, and interlocking walkways-ideal for entertaining or relaxing with family. This home is truly move-in ready and waiting for its next family to enjoy! (id:43934)
8154 Victoria Street
Ottawa, Ontario
Nestled in the heart of the charming rural community of Metcalfe, this cottage-style home offers a unique opportunity to create your own cozy retreat. With two bedrooms, one full bathroom, a separate dining room, and a generously sized living room that opens onto a rear deck through patio doors, the layout is both functional and inviting. The kitchen has been updated, offering a more modern touch to an otherwise classic space. The backyard, once lovingly landscaped with a variety of perennials, is now overgrown but brimming with potential to become a picturesque outdoor haven. Inside, the home is in need of attention and updates but features solid bones and forced air gas heating. Whether you're a first-time buyer ready to roll up your sleeves, an investor looking for a project, or someone dreaming of a peaceful spot to customize and call home, this property offers a great canvas. Located just 30 minutes from downtown Ottawa in the village of Metcalfewhere a close-knit community and rural charm blend beautifullythis could be your chance to bring new life to a hidden gem. (id:43934)
1953 Concorde Avenue
Cornwall, Ontario
Welcome to this bright and well-maintained 2+1 bedroom side-split home in the desirable subdivision of Sunrise Acres. This all brick home is situated on a quiet avenue. It offers a comfortable main floor living area filled with natural light, a cozy dining space, and a functional kitchen with plenty of cabinet storage, 2 bedrooms and a 4pc bathroom with tub/shower combo. Enjoy versatile living space in the finished lower level - Boasting a family room warmed by a gas fireplace (2023), 3rd bedroom or home office. Basement provides handy areas for laundry and dry/cold storage. The attached garage adds convenience, while the private backyard includes a stone patio with gazebo, a great space to relax or entertain. Other notables: Hardwood flooring, HWT, 2023, eavestroughs 2019, roof shingles 2018, garage door 2015, AC, 2011, windows/doors 2009, partially fenced yard, storage shed and paved driveway. This home offers the perfect blend of comfort, location, and value - ideal for young families, downsizers, or first-time buyers! Located in one of the city's most sought out neighbourhoods, close to parks, schools, church and shopping. *Some photos have been virtually staged. As per Seller direction allow 24 hour irrevocable on offers. (id:43934)
11 & 13 Bayview Crescent
Smiths Falls, Ontario
PRICE IS FOR BOTH UNITS! Investors! This solid income producing property is calling! Located on a large lot this purpose built spacious 2 Unit duplex looks like a semi detached, & is located just minutes from downtown Smiths Falls on a very quiet crescent. Views of the Rideau from your front yard. Both Units have separate driveways, that offer privacy, and feel like your own space. Both are spacious 2 bedroom units. (See floor plan) Property shares common well & septic system keeping utility costs down. Great opportunity to live in one unit & collect income from the other. Stacked washer/dryer, fridge & stove for both units included. Both units have propane fireplaces to supplement heat Tenants pay all utilities. Property produces good revenue. Investment opportunity is knocking. (id:43934)
K - 230 Pingwi Place
Ottawa, Ontario
Welcome to this brand-new stacked upper-unit condo, a stunning home that blends modern design with everyday convenience. Offering a bright and spacious open-concept floor plan, this residence is perfect for those seeking both style and functionality in a thriving community. On the main level, oversized patio doors flood the living space with natural light and open onto your private walk-out balcony - an ideal spot for morning coffee or evening relaxation. The open main floor layout is designed for effortless living and entertaining, featuring beautiful LVT flooring, a generous living room, a formal dining area, and a sleek kitchen complete with a central island, granite countertops, and stainless steel appliances. A convenient powder room is tucked nearby, along with a bonus nook thats perfectly suited for a tech station or mini home office. Upstairs, two generously sized bedrooms provide comfort and privacy, each highlighted by oversized windows. The primary suite includes its own 3-piece ensuite bathroom and a spacious walk-in closet, while the second bedroom has easy access to an additional full bathroom. With 2.5 bathrooms in total, included appliances, and high-quality finishes throughout, this condo is truly move-in ready. Beyond the home itself, the location is amazing - you are only steps or minutes from everyday amenities shops, cafés, grocery stores, and restaurants, including a Farm Boy coming soon. Parks, schools, and recreation options are right at your doorstep, making this a community thats both family-friendly and convenient. Commuters will appreciate nearby transit, including the new LRT extension currently under development, as well as easy access to major routes connecting you across the city. If you are searching for a stylish, low-maintenance home with modern finishes, smart design, and unbeatable convenience, this brand-new upper-unit condo is a must-see. (id:43934)
59 Carpe Street
Casselman, Ontario
Sleek & Sophisticated Brand New Townhome by Solico Homes (Lotus Model)The perfect combination of modern design, functionality, and comfort, this 3 bedroom 1408 sqft home in Casselman offers stylish finishes throughout. Enjoy lifetime-warrantied shingles, energy-efficient construction, superior soundproofing, black-framed modern windows, air conditioning, recessed lighting, and a fully landscaped exterior with sodded lawn and paved driveway all included as standard. Step inside to a bright, open-concept layout featuring a 12-foot patio door that fills the main floor with natural light. The modern kitchen impresses with an oversized island, ceiling-height cabinetry, and ample storage perfect for everyday living and entertaining. Sleek ceramic flooring adds a modern touch to the main level. Upstairs, the elegant main bathroom offers a spa-like experience with a freestanding soaker tub and separate glass shower. An integrated garage provides secure parking and extra storage. Buyers also have the rare opportunity to select custom finishes and truly personalize the home to suit their taste. Located close to schools, parks, shopping, and local amenities, this beautifully designed home delivers comfort, style, and long-term value. This home is to be built make it yours today and move into a space tailored just for you! (id:43934)
3900 Champlain Road
Clarence-Rockland, Ontario
Welcome to 3900 Champlain, a cozy 3-bedroom, 1 bathroom bungalow set on a spacious 47' x 200' lot with NO REAR NEIGHBOURS while being located ONLY 35 minutes away from Ottawa.The property offers plenty of room for gardening or future projects. Inside, you'll find a bright living area thats been fully renovated to modern standards. BRAND NEW kitchen provides ample of modern counter and cupboard space, and the bedrooms offer peaceful backyard views with good closet storage. Enjoy the outdoors on the newer front and back decks, or relax in the private, hedged backyard with a patio. The interlock driveway provides double parking, and three storage sheds offer room for tools and equipment. Located in a quiet, small-town neighbourhood, this home has a great location not too far from Ottawa. NEW flooring throughout (2025), NEW Kitchen cabinets/countertops/backsplash (2025), UPDATED electrical/lighting throughout (2025), NEW Electrical Panel (2025), NEW plumbing fixtures throughout (2025), Freshly painted throughout (2025), NEW baseboards/casing throughout (2025), NEW bathroom vanity & shower tile (2025), Popcorn ceilings removed; smooth ceilings throughout (2025), Deck Railing (2024), Furnace (2014), Hot Water Tank (2014). BOOK YOUR PRIVATE SHOWING TODAY!!!!! (id:43934)
27 - 3205 Uplands Drive
Ottawa, Ontario
Immaculately upgraded and meticulously maintained, this move in ready townhouse offers peace of mind and exceptional value. One of the 14 largest units in the community, it features an extended private front yard and a fully fenced backyard backing onto NCC green space, no rear neighbours.All rooms and spaces have been thoughtfully updated, eliminating carpet throughout and creating a modern, functional layout with excellent storage solutions. Major upgrades include attic insulation and improved airflow (2023), upgraded electrical panel (2024), high-efficiency furnace (2017) with annually serviced furnace and A/C, upgraded windows and doors, and owned hot water tank. The kitchen offers stainless steel appliances and over 10 feet of counter space, while bathrooms have been renovated and updated. Oak railings, oak baseboards, quality vinyl flooring, upgraded stairs carpeting, and a wood fireplace with a newer insert add warmth and character.The clean garage is EV equipped, with an automatic opener, protected concrete flooring, and a newly installed driveway (2025). Roof shingles carry a 40-year warranty, and the fireplace/chimney are professionally inspected and maintained annually. Underground hydro and fibre-optic cabling provide reliability and excellent connectivity for work from home living.A rare opportunity to own a worry free home in a private, well managed community, surrounded by green space. (id:43934)
105 - 302 Kintyre Private
Ottawa, Ontario
Updated 3-bedroom, 2-bath end-unit townhome in a well-managed condo community in the heart of Mooneys Bay. This bright, move-in-ready home offers a spacious open-concept living and dining area, a modern kitchen with sleek finishes, and a fully finished lower level-perfect for a rec room, home office, or guest space. Enjoy your own private fenced yard, one parking space, and access to a seasonal outdoor pool. Unbeatable location just steps to Mooneys Bay Beach, Carleton University, parks, schools, shopping, and transit. An ideal opportunity for families or professionals seeking comfort, lifestyle, and convenience. (id:43934)
346 Lewis Street W
Merrickville-Wolford, Ontario
Home to Be Built - Modern Living in Charming Merrickville. Welcome to Lockside Townhomes, an exciting new development in the picturesque village of Merrickville. Come explore this beautifully designed, TARION-warrantied townhome that perfectly blends modern style with small-town charm. This soon-to-be-built home offers an open, thoughtfully designed layout featuring 9-foot ceilings, wide-plank luxury vinyl flooring, and abundant natural light throughout. With two spacious bedrooms, it's ideal for families, professionals, or retirees. The Laurysen-designed kitchen is a chefs dream complete with a large island, walk-in pantry, soft-close cabinetry, and a stylish chimney-style hood fan. Additional features include: Upgraded finishes throughout, Walk-in closets, High-efficiency HRV system, Energy-efficient vinyl windows. Enjoy a fantastic location, just steps from Merrickville's shops, parks, restaurants, and the historic Rideau Canal lock station. Whether you're strolling through local boutiques or enjoying a meal at a cozy café, Merrickville's historic village ambiance offers the perfect setting for vibrant, small-town living with a fall of 2026 possession. HST included. Photos shown are of the model home. Don't miss this opportunity book your private showing today! (id:43934)

