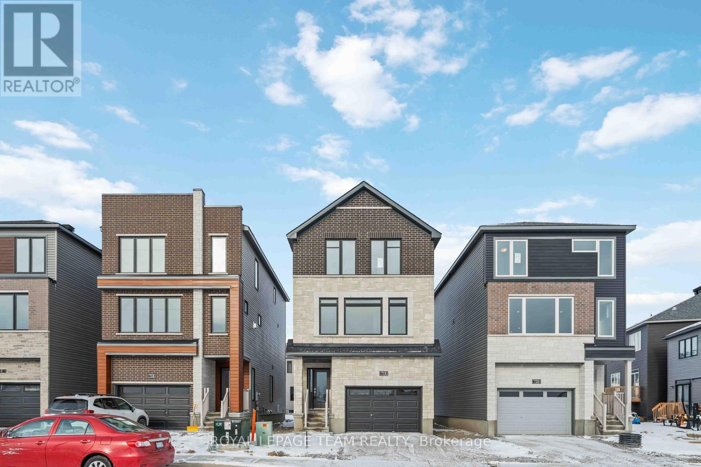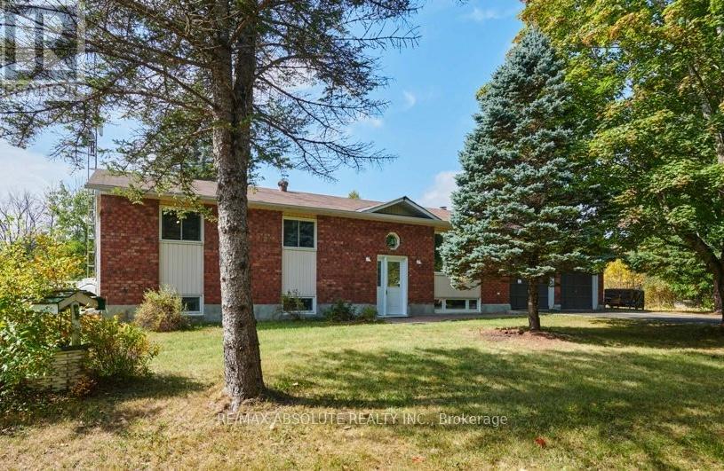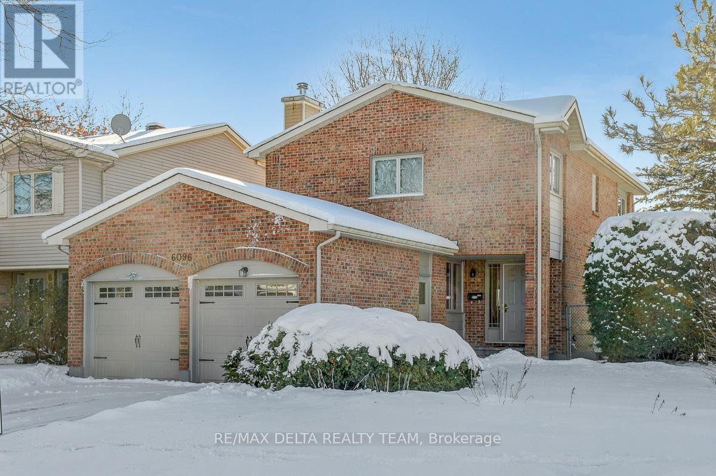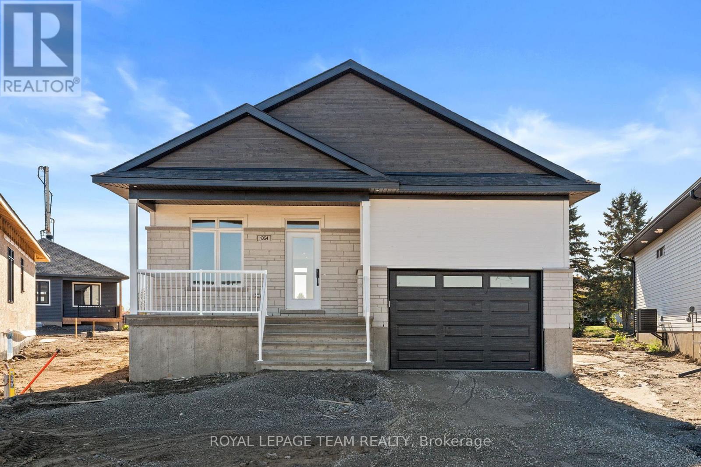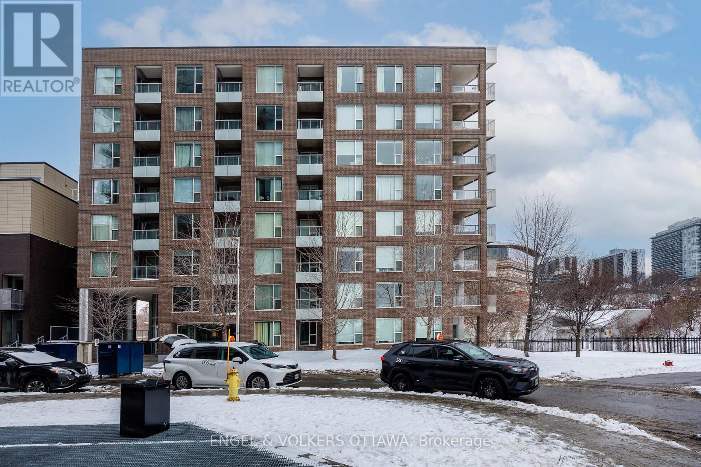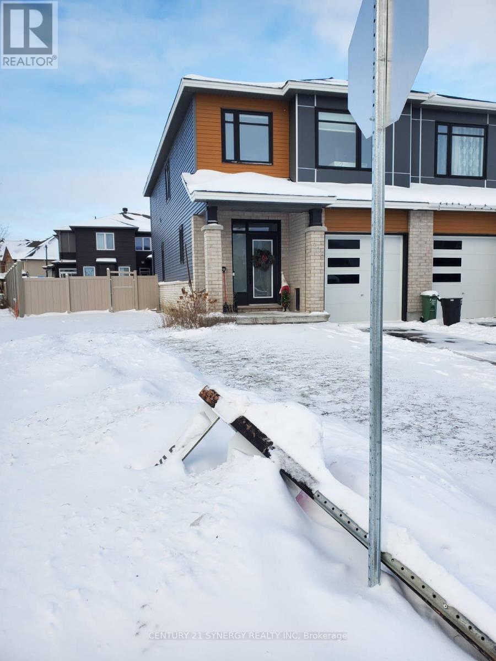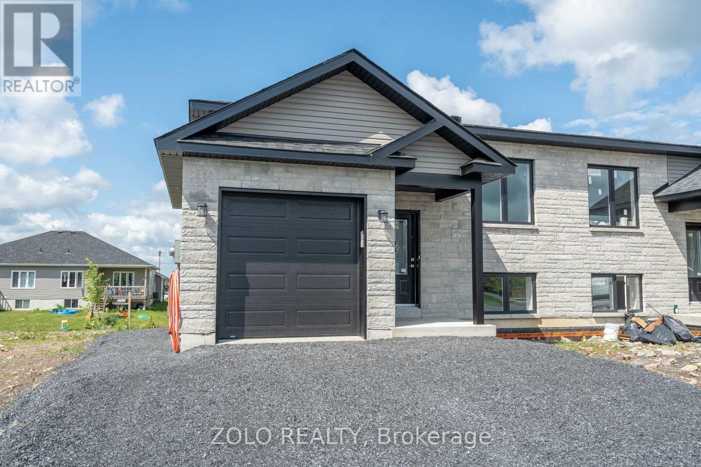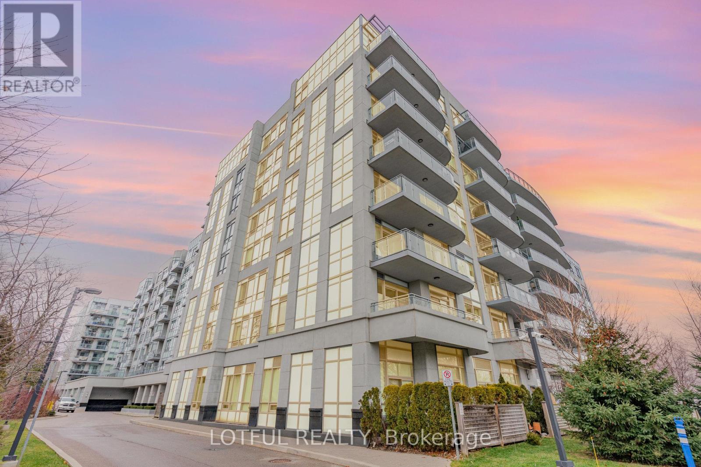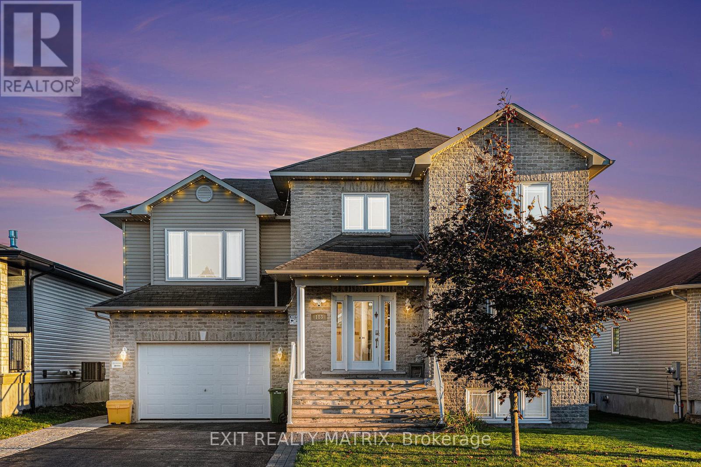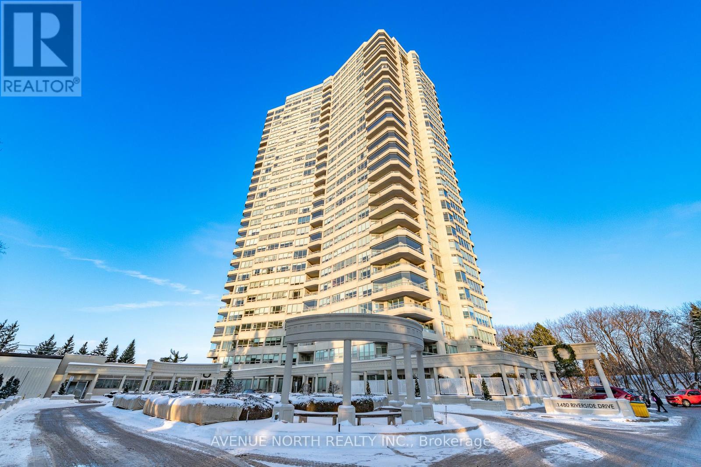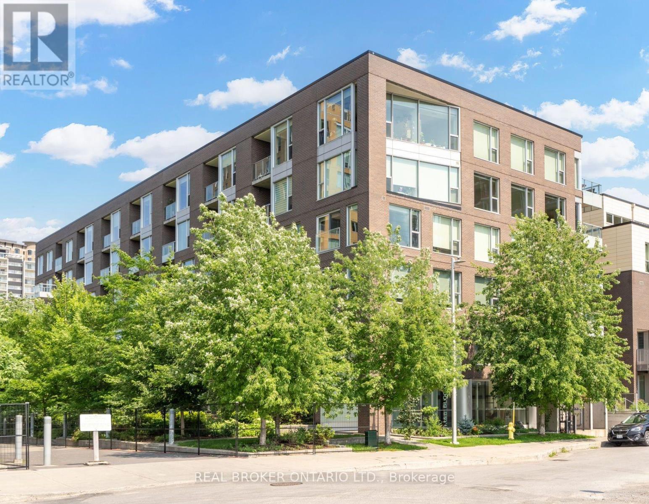We are here to answer any question about a listing and to facilitate viewing a property.
718 Jennie Trout Terrace
Ottawa, Ontario
A new kind of detached home for new and growing families. The Brighton Single Family Home delivers more interior square footage with a spacious 3-storey floorplan. The tiled foyer leads to an impressive family room on the first floor, and the main living area is found on the open-concept second floor. The dining room is centered in the space, with the living room to one side with a fireplace, the kitchen, dining room, and den on the other. The third floor features 3 bedrooms, 2 bathrooms and the laundry room, with the primary and third bedrooms offering walk-in closets. An ensuite is included in the primary bedroom, and an unfinished basement gives you more space when you need it! Brookline is the perfect pairing of peace of mind and progress. Offering a wealth of parks and pathways in a new, modern community neighbouring one of Canada's most progressive economic epicenters. The property's prime location provides easy access to schools, parks, shopping centers, and major transportation routes. Immediate occupancy! (id:43934)
684 County 44 Road
North Grenville, Ontario
Set on nearly 2 acres of wooded privacy in highly sought-after North Grenville, this beautiful high-ranch home offers a rare combination of space, comfort, and versatility - just 5 minutes from Kemptville and only 25 minutes to Barrhaven! The main level is open, bright, and welcoming, with large windows that let nature pour in. The updated kitchen features sleek stainless steel appliances (2020) and modern countertops (2021), flowing into a generous dining area designed for both lively gatherings and quiet moments. Just off the kitchen, a cozy sunroom invites you to slow down and take in the picturesque views - the perfect spot to enjoy the peaceful setting through three seasons. The primary bedroom includes a refreshed en-suite, while two great-sized bedrooms across the hall provide extra closet space and flexibility for families, guests, or even a home office. Downstairs, the fully renovated lower level (2023/2024) opens the door to multi-generational living, with an additional bedroom, den, rec room, brand-new propane fireplace, 4pc bathroom with a spa-like soaker tub, and a second kitchen featuring beautiful solid maple countertops. Major updates include: All new windows (2022), Vinyl plank flooring throughout lower level (2024), Electrical panel upgrade (2024), New furnace (2023), as well as numerous behind-the-scenes and infrastructure improvements that add peace of mind and long-term value. Outside, there's even more to love! With productive apple trees, a handy shed for storage or projects, and a charming area beside the home that features a few small, peaceful trails to explore - the home also includes a fully insulated double-door garage, offering ample space and year-round functionality. This well-built and well-maintained home offers the perfect mix of space and quiet comfort. It is everything you need for your next chapter - a place where you can enjoy life, grow, and finally relax in the peaceful lifestyle you've been looking for! (id:43934)
6096 Meadowhill Crescent
Ottawa, Ontario
Well maintained double garage detached home on a Quiet Family Crescent in highly desired Chapel Hill! Move-In Ready! Welcome to this beautiful brick-front detached home, ideally situated on a manicured corner lot in a quiet, family-friendly crescent. Offering 3 bedrooms, 4 bathrooms, and excellent curb appeal, this home delivers a perfect balance of comfort, style, and functionality. The main floor features a bright formal living room with hardwood flooring and a cozy wood-burning fireplace, ideal for relaxing or entertaining. A spacious formal dining room with hardwood floors provides an elegant setting for gatherings. The fully renovated kitchen is a standout, showcasing rich wood-tone cabinetry, tile finishes, stainless steel appliances, a large movable island with breakfast bar, and a sun-filled eat-in area overlooking the backyard. Upstairs, the generous primary bedroom offers hardwood flooring, a walk-in closet, and an updated ensuite with modern vanity. Two additional well-sized bedrooms and a full bathroom complete the second level. Hardwood staircases lead to both upper and lower levels, and the home is painted in tasteful neutral tones throughout. The fully finished lower level, with a separate side entrance, features a large family room with in-law suite potential, a full bathroom, laundry room, and ample storage. Step outside to a private, fully fenced backyard retreat complete with a newer deck, stone patio, cedar garden edging, and low-maintenance rock beds-perfect for outdoor living and entertaining. An extended driveway and double garage provide parking for up to six vehicles. Conveniently located within walking distance to parks, schools, and everyday amenities. A fantastic opportunity in a sought-after neighbourhood. 24-hour irrevocable on all offers. (id:43934)
1070 Turner Drive
Brockville, Ontario
Welcome to Stirling Meadows in Brockville. This newly built bungalow offers both comfort and convenience, with easy access to Highway 401, shopping, and everyday amenities. The 'Stirling Hemlock Hip Roof' model by Mackie Homes provides approximately 1,539 sq. ft. of thoughtfully designed living space with three bedrooms, two bathrooms, and an open-concept layout that maximizes functionality and flow. The kitchen showcases two-toned cabinetry, stainless steel appliances, a neutral backsplash, and a generous island ideal for casual dining. The adjoining dining room and great room create a warm, inviting space, complete with a cozy fireplace and access to the sundeck and backyard for outdoor enjoyment. Additional features include a dedicated laundry room, a family entrance with interior access to the oversized single garage, and a primary suite with a walk-in closet and a beautifully appointed 4-piece ensuite. (id:43934)
1054 Turner Drive
Brockville, Ontario
Welcome to Stirling Meadows in Brockville. This newly built property offers both comfort and convenience, with easy access to Highway 401, shopping, and everyday amenities. The Brock Model Gable Roof by Mackie Homes provides approximately 1,444 sq. ft. of thoughtfully designed living space, featuring two bedrooms, two bathrooms, and an office overlooking the front yard. The open-concept layout maximizes functionality and flow, with clear sightlines connecting the kitchen, dining room, and great room. Filled with natural light from large windows with transoms and recessed lighting, the interior feels bright and inviting. The kitchen showcases crisp white cabinetry, a tile backsplash, quartz countertops, and a centre island that extends the prep area. Perfect for entertaining, the dining room opens to the adjoining great room, which features a fireplace and access to the exterior deck. The primary bedroom features a walk-in closet and a contemporary 3-piece ensuite. Additional highlights include a dedicated laundry room and interior access to the single garage. Simply move in and enjoy this beautiful property! (id:43934)
802 - 300c Lett Street
Ottawa, Ontario
This Tulip Model suite at 802-300C Lett Street is a beautiful 2-bedroom, 2-bath condo in LeBreton Flats, with stunning views of the water, greenery, downtown Ottawa, and the incredible newly built Ottawa Central Library. Built in 2015, the unit features floor-to-ceiling windows, hardwood floors, quartz countertops, stainless steel appliances, and kitchen pot lights. Two balconies offer great outdoor space, perfect for relaxing or entertaining. The primary suite has an ensuite and generous closet, while the second bedroom works well for guests or a home office. Added features include California closets, upgraded washer and dryer, in-unit laundry, underground parking with a Level 1 EV charger, and a storage locker. Residents enjoy premium amenities including a gym, outdoor pool, rooftop terrace, party room, and concierge, all steps from the Ottawa River, LRT, bike paths, and the upcoming LeBreton Flats redevelopment, perfect for fans of the Ottawa Senators with the major events centre that is being built! (id:43934)
708 Taliesin Crescent
Ottawa, Ontario
Step into this END UNIT TOWNHOME with abundance of natural light. Located in Stittsville neighbourhood. The main level features a warm, inviting flow, perfect for both daily living and entertaining. At the second level, you would love the practicality of the laundry making the routine laundry chores effortless. The FULLY FINISHED BASEMENT is a stand-out, complete with a FIRE PLACE creating the perfect place for movie nights, playroom, home Gym, office or guest retreat. In-unit garage entrance, for your convenience. Home is on a quiet neighbourhood, a perfect spot for your family's next chapter. The gourmet kitchen is adorned with stainless steel appliances. This home features spacious 3 spacious bedrooms, with the Primary bedroom having spa-like ensuite bathroom. Step outside to enjoy a fully FENCED PRIVATE BACKYARD.ideal for the family, summer BBQ and relaxed outdoor. Street transit stop is about 2 minutes walk. Nearby parks and trails are a retreat. It's all here, ready for you to move in and make memories. Flooring: Hardwood, Flooring: Mixed, Flooring: Carpet wall to wall. Interior Photos were taken before occupancy. Schedule your showing today. 24 hours notice are required for all showings. (id:43934)
221/221a Ruby Drive
Cornwall, Ontario
*House Under Construction*. Investor-Friendly Semi-Detached Duplex Designed for Maximum Rental Income. Expected Rental Upper unit - $2200 plus Utilities & Lower unit $2000 plus utilities. Large Semi-Detach Raised Bungalow with Main Floor is Approx. 1300sqft has 2 bedroom & 2 Full Bath, Open concept Kitchen, Engineered Hardwood flooring, Laundry room,1 car Garage Parking and 1 Driveway parking. Lower Level Basement has Separate entrance, large windows and identical floor plan as Main unit, Approx. 1300Sqft, 2 bed & 2 Full bath, 1 Kitchen, Laundry room, Premium waterproof Vinyl Flooring, 1Driveway Parking. Both units will have Separate Civic Address, Separate Utility Meters and bills, Separate AC & Furnace, Separate tankless water heater. Other Feature include Quartz Countertop in kitchen and Bathrooms, Hardwood stairs. Builder will provide Eavestrough, Paved driveway, Sodded front and backyard, Pressure treated deck, All plumbing & electrical fixtures. Flexible closing. Photos are from similar property built by same builder. (id:43934)
711 - 3500 Lakeshore Road W
Oakville, Ontario
Welcome to BluWater Residences, an exclusive lakeside community offering resort-style living in the heart of Bronte. This beautifully appointed suite showcases stunning sunset and escarpment views with two walkouts to a private balcony complete with a gas hookup for BBQ. The upscale kitchen is finished with quartz countertops, tall cabinetry with glass shelving and lighting, a WOLF gas range with hood fan, and a SUB-ZERO refrigerator with dual freezer drawers. Thoughtful custom touches include a built-in wall unit in the living and dining area and a bespoke built-in with TV mount in the primary bedroom. Elegant hardwood floors, a luxurious four-piece bath with Kohler hardware, in-suite laundry, and an owned storage locker add to the homes appeal.Residents enjoy access to a heated underground parking garage, 24-hour concierge, fitness and wellness centre, spa with saunas and showers, an outdoor pool and hot tub overlooking the lake, beautifully landscaped lounge areas with fireplaces and BBQs, as well as a party room, guest suite, and visitor parking. Located minutes from Bronte Village, waterfront trails, marinas, parks, and fine dining, with easy access to the QEW and Bronte GO Station. BluWater offers not just a home, but an unmatched lifestyle by the lake. (id:43934)
183 Filion Street
Russell, Ontario
Beautifully maintained 3-bedroom plus den, 2.5-bath home featuring an open-concept main floor filled with natural light. Patio doors lead to a large, fully fenced backyard, perfect for entertaining or family living.The fully finished basement offers exceptional versatility with in-floor heated flooring, a full bathroom, den, and flexible living space ideal for guests, a home office, or recreation. Comfort and efficiency are enhanced by a high-efficiency central heat pump (2 years old) providing heating and cooling, supported by a gas furnace (approx. 2013-2014).Enjoy year-round peace of mind with a permanent standby generator that automatically activates during power outages. Additional features include two natural gas fireplaces, an owned high-efficiency tankless (on-demand) water heater serving both domestic hot water and basement floor heating, and an attached garage (15'4" x 20'3").The 12' x 28' fully serviced shed includes its own electrical panel and ductless high-efficiency heat pump, making it ideal for a studio, workshop, or home office. A rare opportunity offering space, efficiency, and reliable backup power. (id:43934)
606 - 1480 Riverside Drive
Ottawa, Ontario
Spacious 1,815 sq. ft. floor plan in the prestigious Classics at Riviera with 3 bedrooms and 2 bathrooms, including a marble-clad ensuite. Featuring an expansive L-shaped living and dining area, oak hardwood flooring throughout and an upgraded white kitchen with stainless steel appliances, granite counters, and the signature luxury finishes that define the Classics. This bright suite offers views of the manicured gardens from its wraparound balcony. The amenity-rich building includes 24 hour concierge service, monitored gated access, indoor/outdoor pools, BBQ area, outdoor tennis courts, squash/pickleball courts, fitness room, hot tubs, sauna, library, underground carwash bay, bike room, games room, and banquet & meeting rooms. Parking & Locker both located on P-1. Parking: #124 Locker: #355. (id:43934)
318 - 300b Lett Street
Ottawa, Ontario
Experience modern design and ultimate urban living in this spacious 1,340 Sq Ft, 2-storey, 2-bed/2-bath condo with PRIVATE ROOFTOP TERRACE at Fusion LeBreton, one of the best price-per-square-foot opportunities for a 2-bed condo in all of downtown Ottawa! Perfectly located on the edge of downtown, surrounded by greenspace, steps to top-rated restaurants, and less than a 5-minute walk to LRT! Infused with contemporary style and high-end finishes, this well-maintained condo offers excellent privacy with bedrooms on separate levels and a bright, open-concept main living area overlooking a tranquil grassy courtyard below. The modern kitchen features a granite waterfall island, chic glass mosaic backsplash, stainless steel appliances, and central atrium that draws natural light into the heart of the unit. Primary bedroom with dual closets and cheater ensuite also located on the main living level. The showstopper is your private rooftop terrace with unobstructed downtown views, an incredible setting to unwind or entertain. Building residents enjoy resort-style amenities including a heated outdoor pool, fitness centre, party room, and terrace with BBQs. Step outside and connect directly to the Ottawa River Pathway for a morning walk, grab a bite in Little Italy, catch live music at Ottawa's Bluesfest, or ride the LRT to the Rideau Centre, this location delivers unmatched access to the best of downtown living. NEW LG washer & dryer. BONUS in-unit storage room. Includes underground parking and additional storage locker. Very well managed condo with healthy reserve fund and no special assessments. Condo fee includes: gas, water, amenities, building insurance, operation/ maintenance/ repair of all common elements, elevators, emergency generator, garage maintenance, security/fire monitoring, snow removal, landscaping, and exterior window cleaning. Discover an exceptional urban lifestyle at Fusion LeBreton! (id:43934)

