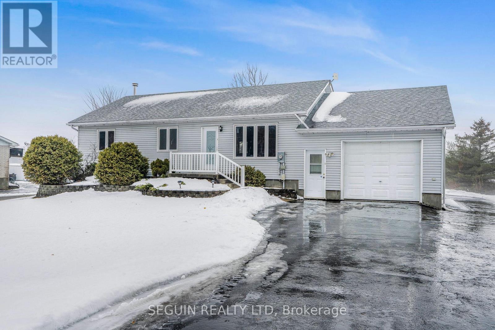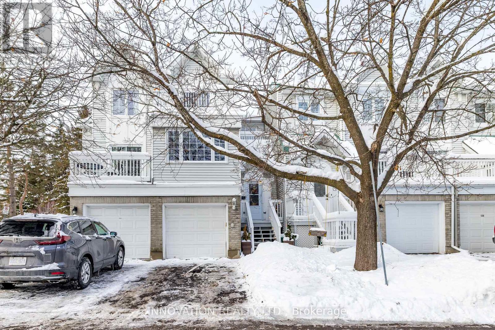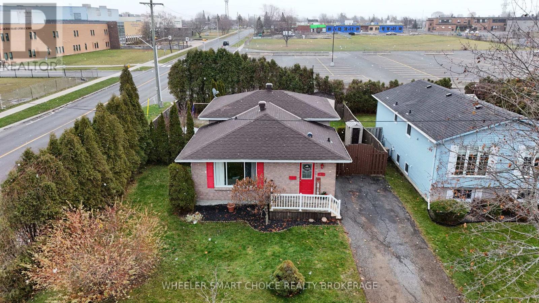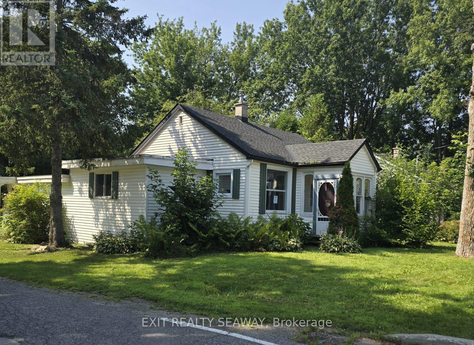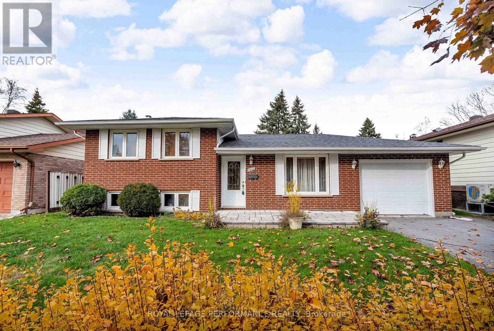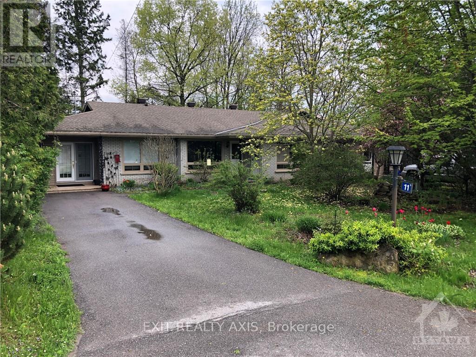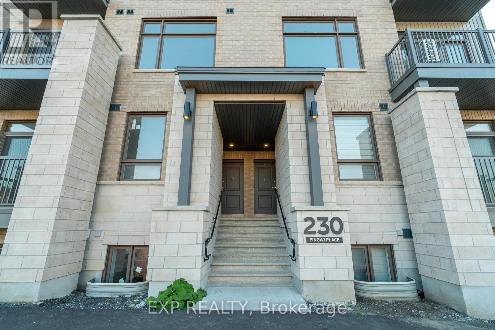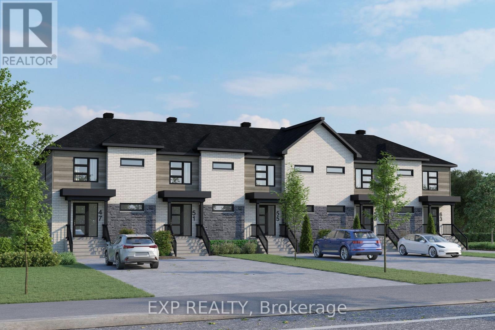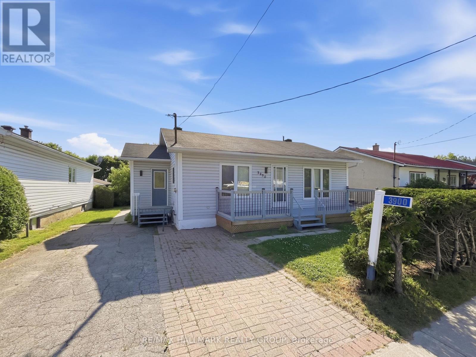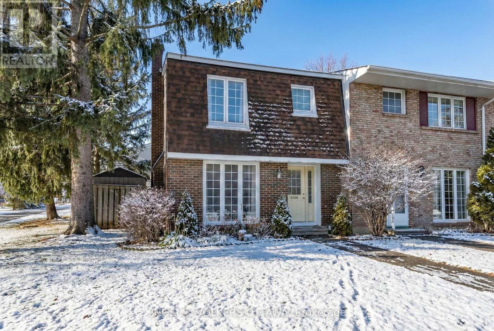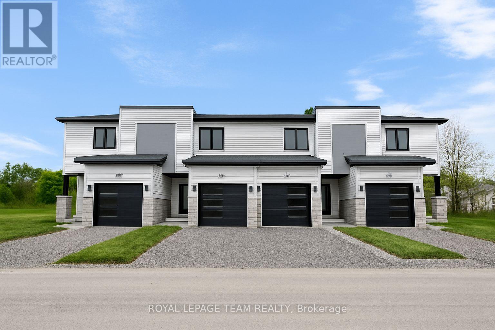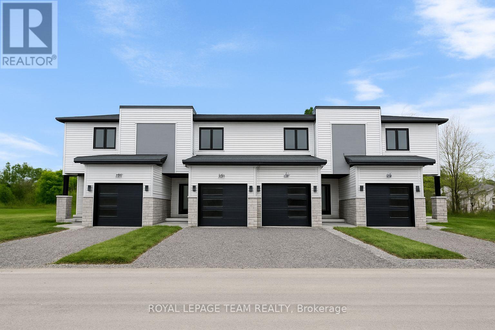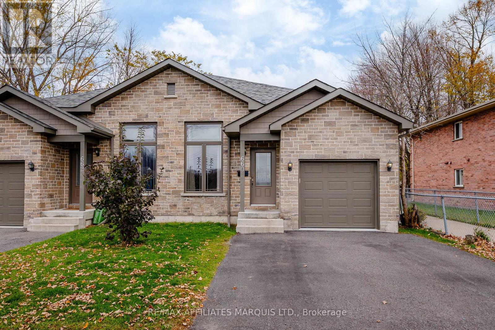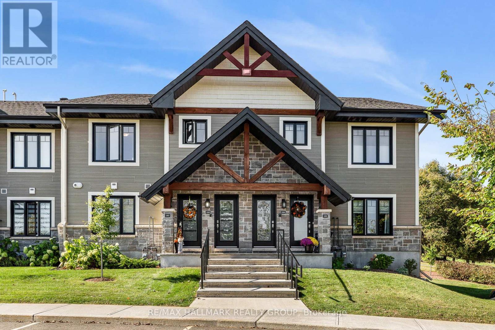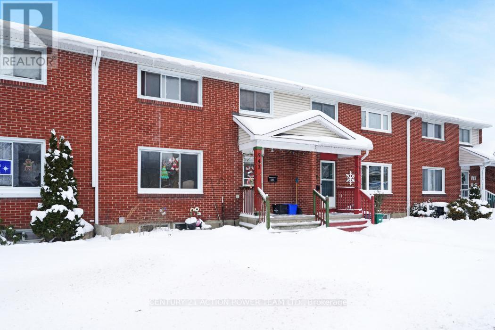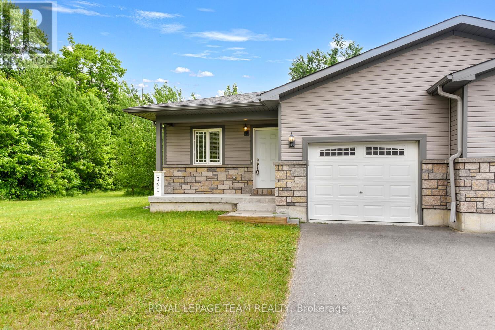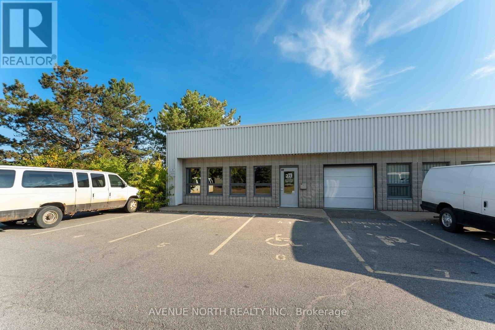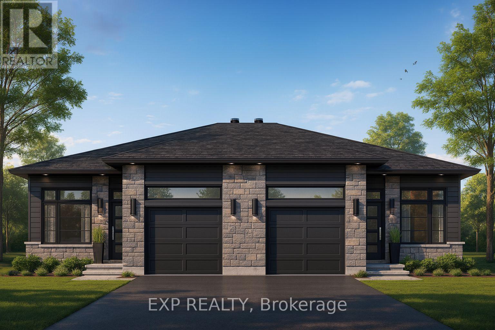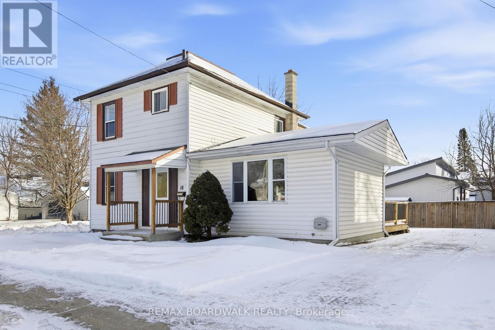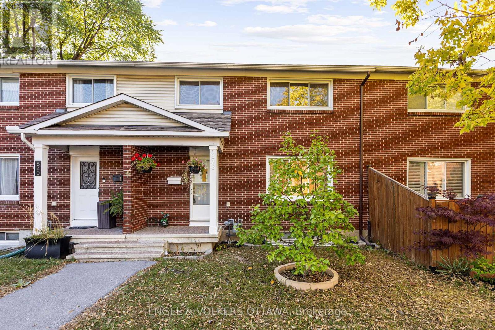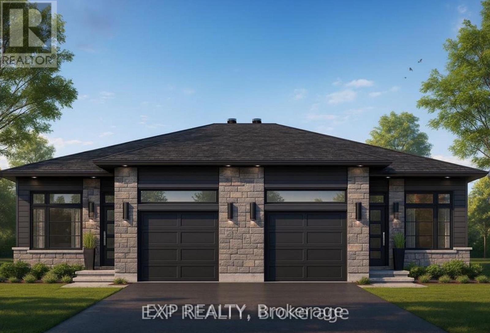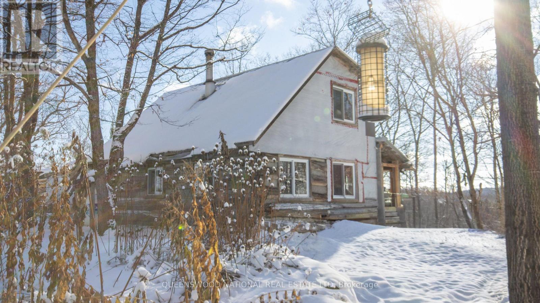We are here to answer any question about a listing and to facilitate viewing a property.
3704 Pattee Road E
Hawkesbury, Ontario
THIS WONDERFUL HOME WILL CHARM YOU! READY TO MOVE IN! IMMEDIATE OCCUPANCY! RECENTLY UPGRADED! Your family will enjoy this 2 good size bedroom bungalow with essential attached garage for vehicles & storage. Sitting on 1.12 acre lot located in a peaceful country setting, just minutes to Town, Golf Club Road and easy access to highway 17. This move in condition dwelling features bright open concept design living room, kitchen & dining, a modern functional kitchen, a complete bathroom & the convenience of a main floor laundry room. Recent upgrades 2025: freshly painted, hardwood floor sanding, new floating floors, modern stair railing, all new light fixtures, hot water tank , asphalt shingle roof (2016), propane gas furnace & air conditioning (2013). Unspoiled basement offering potential living space for a 3 bedroom, rec room, gym or storage. Lovely deep lot backyard with mature trees includes a gazebo and a good size storage shed. Hurry on this one! (id:43934)
58 - 122 Castlegreen Private
Ottawa, Ontario
Ideal for First-Time Buyers & Investors! Situated in a quiet enclave, this condo townhome offers comfort, convenience, and rare greenspace views with no rear neighbours. The main floor features an open-concept living and dining area filled with abundant natural light, plus a bright, well-designed kitchen overlooking the backyard. The extra-large primary bedroom offers two generous closets, while the second bedroom includes its own private balcony-perfect for warm summer mornings. The lower level adds versatile space with a cozy rec room and walkout to the backyard, ideal for relaxing or hosting BBQs. A laundry/mud room offers convenient inside access to the single garage, and the home includes two parking spaces-one in the garage and one in the driveway. Located in popular Hunt Club, you're steps to schools, parks, walking/biking trails, shopping centres, transit, and all everyday amenities. Low condo fees make this a smart and affordable choice. A wonderful opportunity to own a home backing onto peaceful parkland in a well-connected neighbourhood. Balcony professionally sealed and waterproofed. (2016) (id:43934)
206 - 1000 Wellington Street W
Ottawa, Ontario
Discover the perfect blend of modern style and everyday functionality in this stunning 1-bedroom + den condo at The Eddy, a LEED Platinum-certified gem in vibrant Hintonburg. Boasting sleek design, premium upgrades, and a private balcony with captivating views of the neighbourhoods lively core, this home offers an unparalleled urban living experience. Inside, you'll find an open-concept kitchen and living area with quartz countertops, sleek cabinetry, and stainless-steel appliances. Soaring 9-foot exposed concrete ceilings, hardwood floors, and floor-to-ceiling windows bring in natural light, enhanced by professionally installed custom privacy shades and upgraded ceiling lighting throughout. The bedroom features a custom-built closet system with shelving and drawers, while the den provides flexibility for a home office, reading nook, or guest space. Additional upgrades include a Nest thermostat with smartphone control, extra electrical outlets, and designer lighting. This unit includes in-unit laundry, one underground parking spot, a storage locker, and even a private garden plot. Condo fees cover heating, cooling, and water offering convenience and peace of mind. Life at The Eddy also means access to a rooftop terrace with BBQs, lounge seating, and sweeping views of the Ottawa River and Gatineau Hills. Just steps from Bayview Station (LRT&buses), and surrounded by coffee shops, bakeries, restaurants, grocery stores, yoga studios, and boutique shops, you'll love everything Hintonburg living has to offer. Whether as your primary residence ora smart investment, this stylish and eco-friendly condo embodies the best of connected, urban living. (id:43934)
402 Cline Avenue
Cornwall, Ontario
Welcome to your families next home. This well-maintained property offers a bright and functional main floor featuring an updated kitchen with abundant cabinetry and workspace. This home has a spacious living/dining area highlighted by hardwood flooring and crown moldings. Upstairs, you'll find three generous bedrooms and a 4-piece bathroom with a relaxing soaker tub. The primary bedroom includes patio door access to the backyard-perfect for morning coffee or quiet evenings. The finished basement adds valuable living space with a large rec room, a combined 2-piece bath/laundry room, and a convenient crawl space offering extensive storage. Recent updates include new patio door and side door, Gas Furnace and Shingles (2016).Step outside to a fully fenced backyard complete with a screened-in gazebo, a good-sized patio, and interlocking walkways-ideal for entertaining or relaxing with family. This home is truly move-in ready and waiting for its next family to enjoy! (id:43934)
8154 Victoria Street
Ottawa, Ontario
Nestled in the heart of the charming rural community of Metcalfe, this cottage-style home offers a unique opportunity to create your own cozy retreat. With two bedrooms, one full bathroom, a separate dining room, and a generously sized living room that opens onto a rear deck through patio doors, the layout is both functional and inviting. The kitchen has been updated, offering a more modern touch to an otherwise classic space. The backyard, once lovingly landscaped with a variety of perennials, is now overgrown but brimming with potential to become a picturesque outdoor haven. Inside, the home is in need of attention and updates but features solid bones and forced air gas heating. Whether you're a first-time buyer ready to roll up your sleeves, an investor looking for a project, or someone dreaming of a peaceful spot to customize and call home, this property offers a great canvas. Located just 30 minutes from downtown Ottawa in the village of Metcalfewhere a close-knit community and rural charm blend beautifullythis could be your chance to bring new life to a hidden gem. (id:43934)
1953 Concorde Avenue
Cornwall, Ontario
Welcome to this bright and well-maintained 2+1 bedroom side-split home in the desirable subdivision of Sunrise Acres. This all brick home is situated on a quiet avenue. It offers a comfortable main floor living area filled with natural light, a cozy dining space, and a functional kitchen with plenty of cabinet storage, 2 bedrooms and a 4pc bathroom with tub/shower combo. Enjoy versatile living space in the finished lower level - Boasting a family room warmed by a gas fireplace (2023), 3rd bedroom or home office. Basement provides handy areas for laundry and dry/cold storage. The attached garage adds convenience, while the private backyard includes a stone patio with gazebo, a great space to relax or entertain. Other notables: Hardwood flooring, HWT, 2023, eavestroughs 2019, roof shingles 2018, garage door 2015, AC, 2011, windows/doors 2009, partially fenced yard, storage shed and paved driveway. This home offers the perfect blend of comfort, location, and value - ideal for young families, downsizers, or first-time buyers! Located in one of the city's most sought out neighbourhoods, close to parks, schools, church and shopping. *Some photos have been virtually staged. As per Seller direction allow 24 hour irrevocable on offers. (id:43934)
11 & 13 Bayview Crescent
Smiths Falls, Ontario
PRICE IS FOR BOTH UNITS! Investors! This solid income producing property is calling! Located on a large lot this purpose built spacious 2 Unit duplex looks like a semi detached, & is located just minutes from downtown Smiths Falls on a very quiet crescent. Views of the Rideau from your front yard. Both Units have separate driveways, that offer privacy, and feel like your own space. Both are spacious 2 bedroom units. (See floor plan) Property shares common well & septic system keeping utility costs down. Great opportunity to live in one unit & collect income from the other. Stacked washer/dryer, fridge & stove for both units included. Both units have propane fireplaces to supplement heat Tenants pay all utilities. Property produces good revenue. Investment opportunity is knocking. (id:43934)
K - 230 Pingwi Place
Ottawa, Ontario
Welcome to this brand-new stacked upper-unit condo, a stunning home that blends modern design with everyday convenience. Offering a bright and spacious open-concept floor plan, this residence is perfect for those seeking both style and functionality in a thriving community. On the main level, oversized patio doors flood the living space with natural light and open onto your private walk-out balcony - an ideal spot for morning coffee or evening relaxation. The open main floor layout is designed for effortless living and entertaining, featuring beautiful LVT flooring, a generous living room, a formal dining area, and a sleek kitchen complete with a central island, granite countertops, and stainless steel appliances. A convenient powder room is tucked nearby, along with a bonus nook thats perfectly suited for a tech station or mini home office. Upstairs, two generously sized bedrooms provide comfort and privacy, each highlighted by oversized windows. The primary suite includes its own 3-piece ensuite bathroom and a spacious walk-in closet, while the second bedroom has easy access to an additional full bathroom. With 2.5 bathrooms in total, included appliances, and high-quality finishes throughout, this condo is truly move-in ready. Beyond the home itself, the location is amazing - you are only steps or minutes from everyday amenities shops, cafés, grocery stores, and restaurants, including a Farm Boy coming soon. Parks, schools, and recreation options are right at your doorstep, making this a community thats both family-friendly and convenient. Commuters will appreciate nearby transit, including the new LRT extension currently under development, as well as easy access to major routes connecting you across the city. If you are searching for a stylish, low-maintenance home with modern finishes, smart design, and unbeatable convenience, this brand-new upper-unit condo is a must-see. (id:43934)
59 Carpe Street
Casselman, Ontario
Sleek & Sophisticated Brand New Townhome by Solico Homes (Lotus Model)The perfect combination of modern design, functionality, and comfort, this 3 bedroom 1408 sqft home in Casselman offers stylish finishes throughout. Enjoy lifetime-warrantied shingles, energy-efficient construction, superior soundproofing, black-framed modern windows, air conditioning, recessed lighting, and a fully landscaped exterior with sodded lawn and paved driveway all included as standard. Step inside to a bright, open-concept layout featuring a 12-foot patio door that fills the main floor with natural light. The modern kitchen impresses with an oversized island, ceiling-height cabinetry, and ample storage perfect for everyday living and entertaining. Sleek ceramic flooring adds a modern touch to the main level. Upstairs, the elegant main bathroom offers a spa-like experience with a freestanding soaker tub and separate glass shower. An integrated garage provides secure parking and extra storage. Buyers also have the rare opportunity to select custom finishes and truly personalize the home to suit their taste. Located close to schools, parks, shopping, and local amenities, this beautifully designed home delivers comfort, style, and long-term value. This home is to be built make it yours today and move into a space tailored just for you! (id:43934)
3900 Champlain Road
Clarence-Rockland, Ontario
Welcome to 3900 Champlain, a cozy 3-bedroom, 1 bathroom bungalow set on a spacious 47' x 200' lot with NO REAR NEIGHBOURS while being located ONLY 35 minutes away from Ottawa.The property offers plenty of room for gardening or future projects. Inside, you'll find a bright living area thats been fully renovated to modern standards. BRAND NEW kitchen provides ample of modern counter and cupboard space, and the bedrooms offer peaceful backyard views with good closet storage. Enjoy the outdoors on the newer front and back decks, or relax in the private, hedged backyard with a patio. The interlock driveway provides double parking, and three storage sheds offer room for tools and equipment. Located in a quiet, small-town neighbourhood, this home has a great location not too far from Ottawa. NEW flooring throughout (2025), NEW Kitchen cabinets/countertops/backsplash (2025), UPDATED electrical/lighting throughout (2025), NEW Electrical Panel (2025), NEW plumbing fixtures throughout (2025), Freshly painted throughout (2025), NEW baseboards/casing throughout (2025), NEW bathroom vanity & shower tile (2025), Popcorn ceilings removed; smooth ceilings throughout (2025), Deck Railing (2024), Furnace (2014), Hot Water Tank (2014). BOOK YOUR PRIVATE SHOWING TODAY!!!!! (id:43934)
27 - 3205 Uplands Drive
Ottawa, Ontario
Immaculately upgraded and meticulously maintained, this move in ready townhouse offers peace of mind and exceptional value. One of the 14 largest units in the community, it features an extended private front yard and a fully fenced backyard backing onto NCC green space, no rear neighbours.All rooms and spaces have been thoughtfully updated, eliminating carpet throughout and creating a modern, functional layout with excellent storage solutions. Major upgrades include attic insulation and improved airflow (2023), upgraded electrical panel (2024), high-efficiency furnace (2017) with annually serviced furnace and A/C, upgraded windows and doors, and owned hot water tank. The kitchen offers stainless steel appliances and over 10 feet of counter space, while bathrooms have been renovated and updated. Oak railings, oak baseboards, quality vinyl flooring, upgraded stairs carpeting, and a wood fireplace with a newer insert add warmth and character.The clean garage is EV equipped, with an automatic opener, protected concrete flooring, and a newly installed driveway (2025). Roof shingles carry a 40-year warranty, and the fireplace/chimney are professionally inspected and maintained annually. Underground hydro and fibre-optic cabling provide reliability and excellent connectivity for work from home living.A rare opportunity to own a worry free home in a private, well managed community, surrounded by green space. (id:43934)
105 - 302 Kintyre Private
Ottawa, Ontario
Updated 3-bedroom, 2-bath end-unit townhome in a well-managed condo community in the heart of Mooneys Bay. This bright, move-in-ready home offers a spacious open-concept living and dining area, a modern kitchen with sleek finishes, and a fully finished lower level-perfect for a rec room, home office, or guest space. Enjoy your own private fenced yard, one parking space, and access to a seasonal outdoor pool. Unbeatable location just steps to Mooneys Bay Beach, Carleton University, parks, schools, shopping, and transit. An ideal opportunity for families or professionals seeking comfort, lifestyle, and convenience. (id:43934)
346 Lewis Street W
Merrickville-Wolford, Ontario
Home to Be Built - Modern Living in Charming Merrickville. Welcome to Lockside Townhomes, an exciting new development in the picturesque village of Merrickville. Come explore this beautifully designed, TARION-warrantied townhome that perfectly blends modern style with small-town charm. This soon-to-be-built home offers an open, thoughtfully designed layout featuring 9-foot ceilings, wide-plank luxury vinyl flooring, and abundant natural light throughout. With two spacious bedrooms, it's ideal for families, professionals, or retirees. The Laurysen-designed kitchen is a chefs dream complete with a large island, walk-in pantry, soft-close cabinetry, and a stylish chimney-style hood fan. Additional features include: Upgraded finishes throughout, Walk-in closets, High-efficiency HRV system, Energy-efficient vinyl windows. Enjoy a fantastic location, just steps from Merrickville's shops, parks, restaurants, and the historic Rideau Canal lock station. Whether you're strolling through local boutiques or enjoying a meal at a cozy café, Merrickville's historic village ambiance offers the perfect setting for vibrant, small-town living with a fall of 2026 possession. HST included. Photos shown are of the model home. Don't miss this opportunity book your private showing today! (id:43934)
350 Lewis Street W
Merrickville-Wolford, Ontario
Home to Be Built - Modern Living in Charming Merrickville. Welcome to Lockside Townhomes, an exciting new development in the picturesque village of Merrickville. Come explore this beautifully designed, TARION-warrantied townhome that perfectly blends modern style with small-town charm. This soon-to-be-built home offers an open, thoughtfully designed layout featuring 9-foot ceilings, wide-plank luxury vinyl flooring, and abundant natural light throughout. With two spacious bedrooms, it's ideal for families, professionals, or retirees. The Laurysen-designed kitchen is a chefs dream complete with a large island, walk-in pantry, soft-close cabinetry, and a stylish chimney-style hood fan. Additional features include: Upgraded finishes throughout, Walk-in closets, High-efficiency HRV system, Energy-efficient vinyl windows. Enjoy a fantastic location, just steps from Merrickville's shops, parks, restaurants, and the historic Rideau Canal lock station. Whether you're strolling through local boutiques or enjoying a meal at a cozy café, Merrickville's historic village ambiance offers the perfect setting for vibrant, small-town living with a fall of 2026 possession. HST included. Photos shown are of the model home. Don't miss this opportunity book your private showing today! (id:43934)
660 Hamilton Crescent
Cornwall, Ontario
Have you been searching for a wonderful semi-detached home in a family friendly neighbourhood close to schools, parks, shopping, and more? If so, welcome to 660 Hamilton Crescent in Cornwall! This well built 2015 home boasts stunning curb appeal, a functional layout, and has been very well maintained. The main floor of this home hosts a sunken living room with a large window for natural light and direct access to the attached garage and the basement. Up a few stairs you'll find the spacious open concept kitchen and dining room area with plenty of cabinet and counter space and a peninsula island for convenience. The main level also hosts two bedrooms, a large 3-piece bathroom, and a very functional main floor laundry area which is a rare find in a semi-detached home in Cornwall. Moving to the fully finished basement you will find an additional bedroom, another full 3-piece bathroom, a spacious living/recreational space, as well as a large utility and storage area. While the rear yard features a deck perfect for enjoying a drink or barbecuing a meal, the front yard features a wide paved driveway and beautiful curb appeal. Don't miss your chance to own this well maintained family home at an affordable price point. Call to book your private showing today! As per form 244 Seller requires 24h irrevocable on all offers. (id:43934)
306 Masters Lane
Clarence-Rockland, Ontario
RARE 2 ASSIGNED PARKING INCLUDED. Welcome to Unit 285 - 306 Masters Lane. Built in 2020, this stunning 2 bedroom, 2 parking UPPER UNIT condo is located in an ideal location, backing onto the golf course in a quiet and highly desirable neighbourhood. Only approx. 20 minutes from Ottawa. LOW CONDO FEES: $394/month ONLY. Featuring an open concept layout with modern finishes, cathedral ceilings, laminate & ceramic floors throughout, modern kitchen with plenty of white PVC cabinetry & well maintained appliances, RADIANT FLOORING throughout, spacious balcony & plenty of storage space. The full bathroom features a pocket door to the laundry/utility area, which includes in-suite laundry. Very solid unit with concrete slab and foam blocks with concrete inside for superior sound/fire proofing. 2 Assigned Parking conveniently located #30 & #36. Minutes to Ottawa River, Groceries, Banks, Shopping, Restaurants, Transit & HWY17. BOOK YOUR PRIVATE SHOWING TODAY!!! (id:43934)
642 Borthwick Avenue
Ottawa, Ontario
Great location, close to all amenities possible! Spacious living room, separate dining room. Kitchen with ample cupboards and counter space. 2+1 bedrooms (converted from a 3 bed) Extended custom bathroom & master bedroom with a large walk-in closet. Good sized 2nd bedroom. The lower-level 3rd bedroom/recroom has its own 3-piece bathroom. The home is carpet free. Backyard is fully fenced, has a huge deck, handy storage shed and its nicely landscaped. (id:43934)
361 Fischl Drive E
Prescott, Ontario
Fabulous opportunity. Built by Mapleview Homes, 2 owners. This 2 +1 Bedroom, 2 full bath semi detached is located on the furthest south east end of Fischl Drive. It is very private with no near neighbours to the east. Small deck off the back overlooks wooded area. Perfect for bird-watching or sitting in the morning sun. There is space for further upgrades. Appliances are clean and functional. Pantry and closet in hallway. 2nd bedroom could serve as an office space if desired. Front opens onto a small deck that is waiting for your sitting area. ONE car Garage (with auto door opener) leads into a large mudroom with double closet, and laundry facilities. All appliances included sold AS IS only as it is an estate sale. Large open concept kitchen, ample cabinetry and countertops, stainless appliances including microwave, stove, dishwasher, hood fan and refrigerator. Dining Area and Living area are large and perfect for entertaining. Lots of natural light. All laminate flooring. Dividing floor from living to kitchen. Half wall open space further to basement. Cheater 4 piece bath opens to main room and to Large Primary Bedroom. Double walk through closets. Basement is mostly unfinished with exception of a large carpeted bedroom with 3 piece ensuite. Age of home is estimated. Downstairs reno approximately 5 years. Make this newer home in a great location your own. Call soon for your private showing. AS is only because SELLER has never resided on property. (id:43934)
965 Katia Street
The Nation, Ontario
OPEN HOUSE January 18th 2:00pm - 4:00pm AT 63 Chateauguay Street, Embrun. Quick Occupancy Possible, Rough-in for bathroom in place, egress window in basement and upgraded stone included! Introducing the Clara, a sleek and modern semi-detached bungalow offering 928 square feet of smart, functional space. With 1 bedroom, 1 bathroom, and a 1-car garage, this home is perfect for downsizers, first-time buyers, or those seeking a simple and low-maintenance lifestyle. The open-concept layout maximizes natural light and creates a seamless flow between the living, dining, and kitchen areas ideal for relaxed living or intimate entertaining. The Clara proves that comfort and style can come in a perfectly sized package. Constructed by Leclair Homes, a trusted family-owned builder known for exceeding Canadian Builders Standards. Specializing in custom homes, two-storeys, bungalows, semi-detached, and now offering fully legal secondary dwellings with rental potential in mind, Leclair Homes brings detail-driven craftsmanship and long-term value to every project. (id:43934)
18 Cockburn Street
Perth, Ontario
This charming property offers incredible potential for both homeowners and investors alike. With R3 zoning and a dedicated income-generating apartment, it's the perfect chance to offset your mortgage, use as NANNY SUITE or expand your rental portfolio. The main home features a spacious layout with a large kitchen, dedicated dining room, and bright living room that opens directly to your backyard ideal for entertaining or relaxing. With 2 generous bedrooms and an oversized bathroom, this home is well-suited for a small family, first-time buyers, or those looking to downsize without sacrificing comfort. The rear apartment, currently occupied by a reliable tenant, offers flexibility as a rental unit, nanny suite, or in-law accommodation providing immediate supplemental income or multi-generational living options. Located within walking distance to all the amenities the town has to offer, this property combines convenience, versatility, and value. Whether you're looking to invest, live and rent, or simply enjoy a low-maintenance lifestyle with added financial support, this home screams opportunity with endless possibilities. Don't miss your chance to make the most of this unique offering! (id:43934)
838 Borthwick Avenue
Ottawa, Ontario
Discover this beautifully maintained and spacious 3-bedroom freehold townhome, featuring an excellent layout that maximizes comfort and functionality. The upgraded kitchen is equipped with high-end appliances, the sizeable living room is flooded with natural light, and the generously proportioned bedrooms offer ample space for family and guests. Out back, the private west-facing yard boasts a stamped concrete patio, perfect for entertaining and relaxing in style. The home has been meticulously occupied and maintained by long terms owners, and it features practical updates such as vinyl windows, electrical, plumbing, a newer roof, and a fully revamped kitchen. Located in an up-and-coming neighbourhood, this property offers tremendous potential for future growth. Conveniently close to excellent amenities, schools, parks, and transportation options, this townhome is an ideal choice for those seeking a move-in-ready freehold home with quality features at a reasonable price point. (id:43934)
983 Katia Street
The Nation, Ontario
OPEN HOUSE January 18th 2:00pm - 4:00pm. Introducing the Clara, a sleek and modern semi-detached bungalow offering 928 square feet of smart, functional space. With 1 bedroom, 1 bathroom, and a 1-car garage, this home is perfect for downsizers, first-time buyers, or those seeking a simple and low-maintenance lifestyle. The open-concept layout maximizes natural light and creates a seamless flow between the living, dining, and kitchen areas ideal for relaxed living or intimate entertaining. The Clara proves that comfort and style can come in a perfectly sized package. Constructed by Leclair Homes, a trusted family-owned builder known for exceeding Canadian Builders Standards. Specializing in custom homes, two-storeys, bungalows, semi-detached, and now offering fully legal secondary dwellings with rental potential in mind, Leclair Homes brings detail-driven craftsmanship and long-term value to every project. (id:43934)
205 Rockingham Road
Brudenell, Ontario
Live the dream in this storybook log home, set on a pristine, peaceful 21.4 acre masterpiece sanctuary. This authentic rare find represents a pinnacle of land ownership. This homestead feels like living in the clouds with incredible panoramic mountain and valley views. The terrain is diverse from flat level areas to a rolling extensive trail systems and magical plateau. Explore endless opportunities for hunting, hiking and wildlife observation. At the heart of the log homes open concept living space is a high-efficiency wood stove. The kitchen has 2 areas and a modern feel with lacquered cabinets and steel and bamboo countertops. Details galore in craftsmanship with an exposed log wall background. Two cozy sleeping areas include skylights for night gazing. Lakes are only a few minutes away. There are MANY outbuilding including a greenhouse, incredible woodshed, outhouses, storage and additional guest space. This must see unique property is an opportunity for those seeking a peaceful lifestyle immersed in nature without sacrificing modern comforts. Do not go to property alone consult your agent for details. (id:43934)

