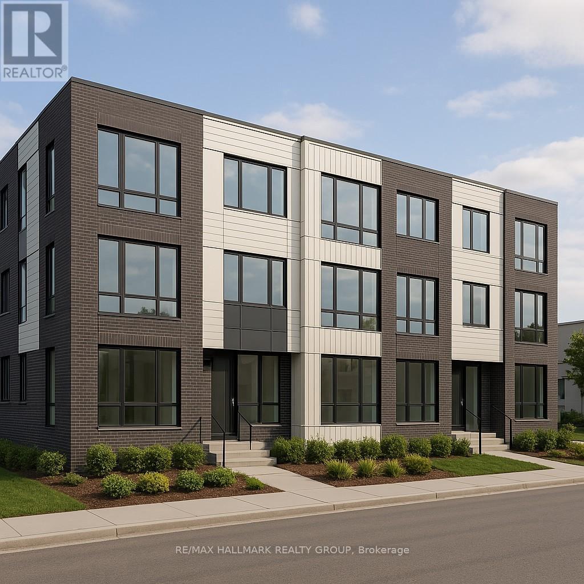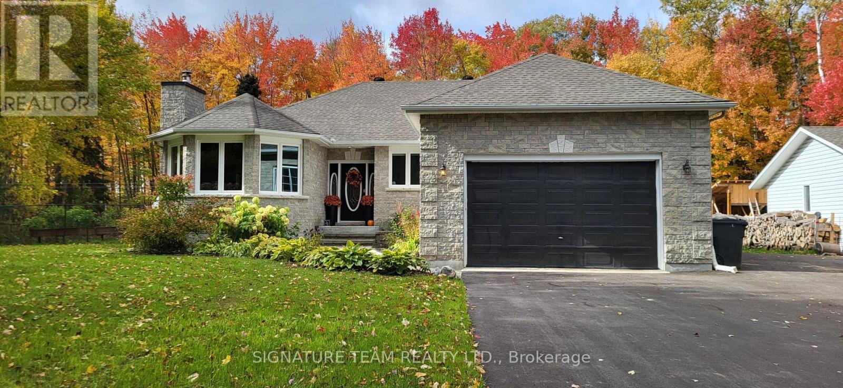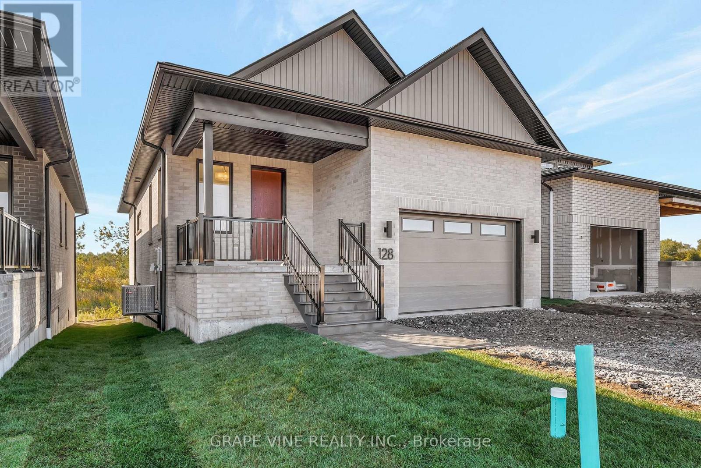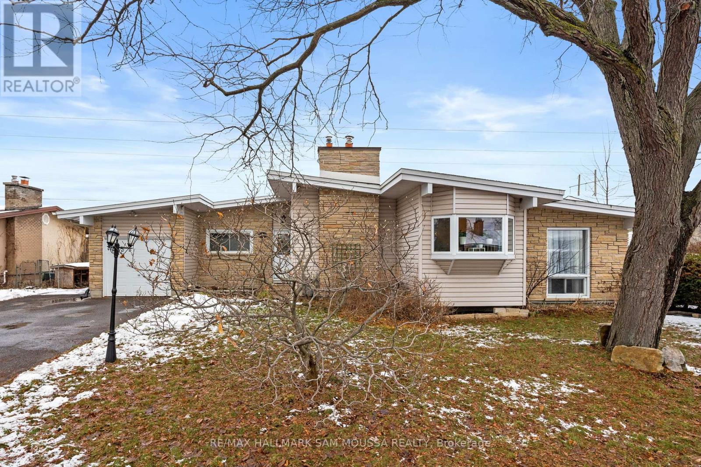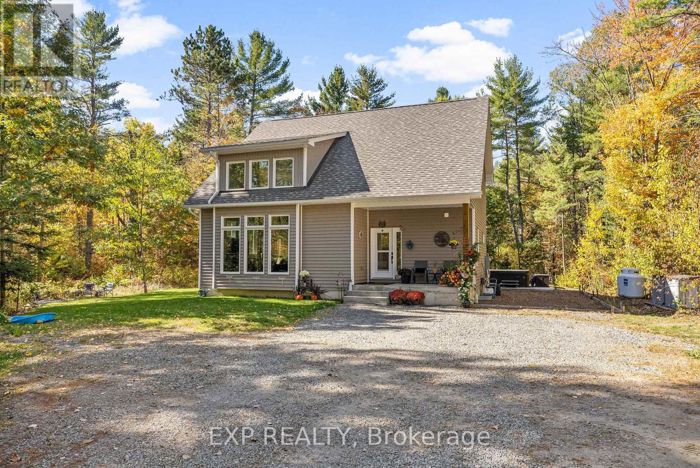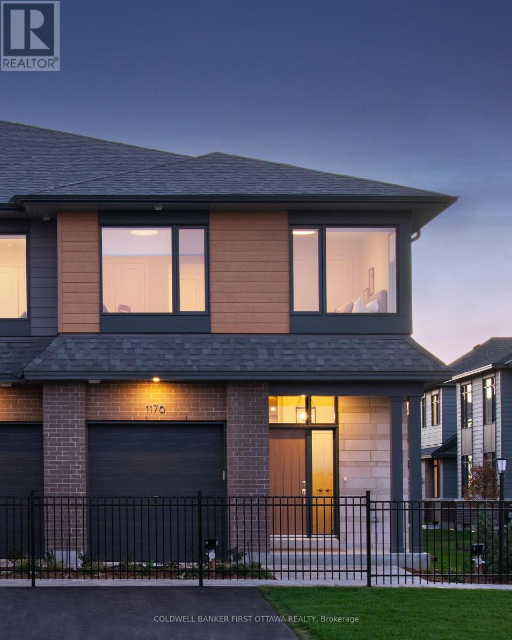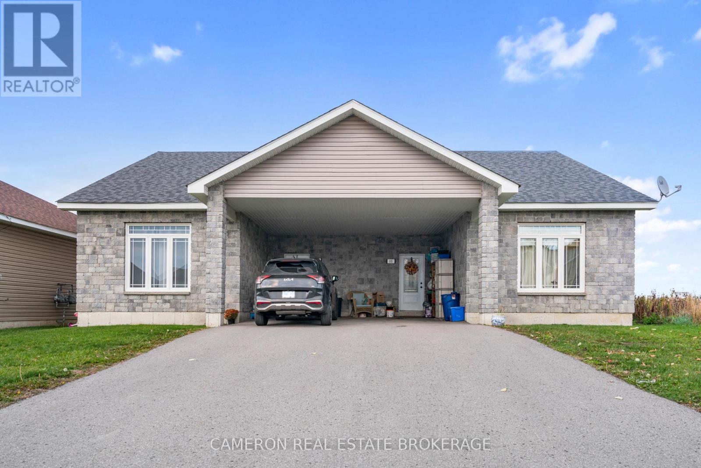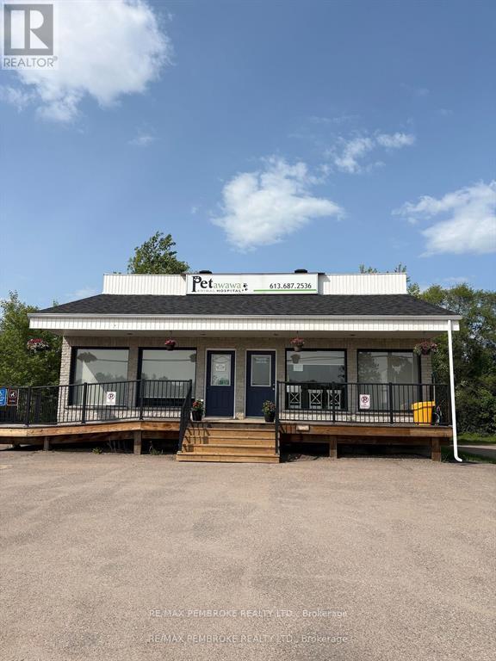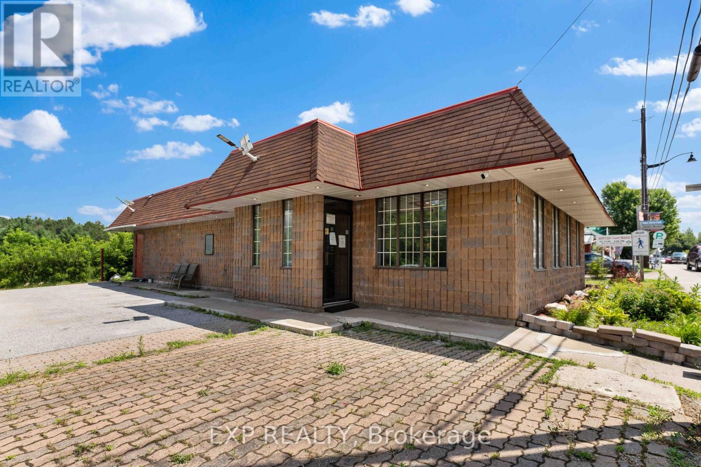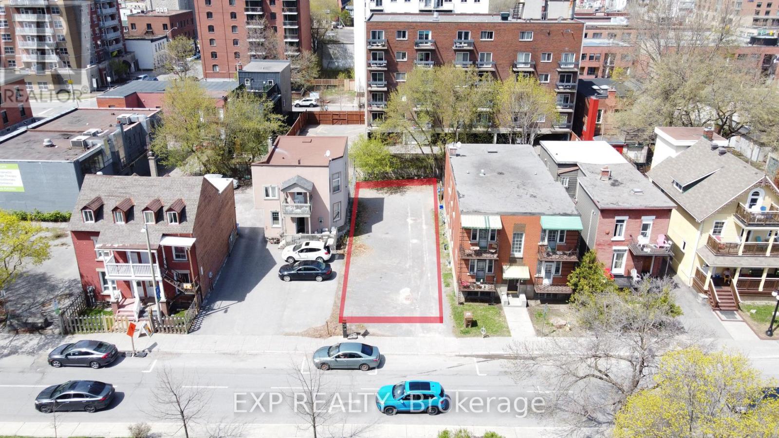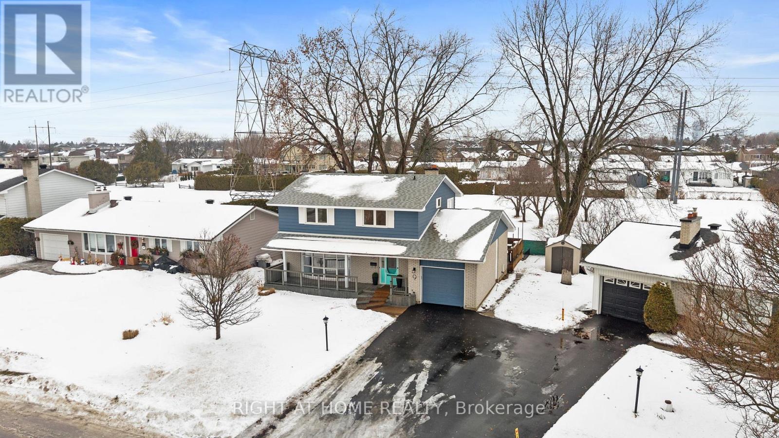We are here to answer any question about a listing and to facilitate viewing a property.
426 Blake Boulevard
Ottawa, Ontario
Check out this opportunity: Fully rented duplex makes it easy for you to finish planning and permitting while covering costs. This property represents great development opportunity as the lot is large and the current owner has already put in place some design drawings for and 8 unit stacked townhouse project which would nicely respond to the need for ground oriented, "missing middle" style housing. Its a highly rentable property to hang on to and rebuild later if you are an investor or developer. Terrific duplex with spacious main floor/lower level unit containing 2 main floor bedrooms and 1 lower bedroom as well as extra living space downstairs. The compact second floor 1 bedroom unit with long time tenant is bright and cheerful. Each unit has a separate entrance and driveway. The garage is mostly for storage but could potentially be OK for a car. South facing yard. Quiet, well maintained surroundings on the street and environs. Easy access to the St Laurent complex with its library, gym, pool and park. Steps form loads of food shopping on McArthur and decent access to transit. Income: $43,000. Approximate expenses: Property Insurance: $ 1,900 Enbridge is $1,400 Hydro apt 1 is $1,300 Hydro Apt 2 $1,400 ( the new tenant will be paying hydro starting Jan 1 2026) Water $1,200. 24hour irrevocable on offers. Drawings/ Soil Test report/Construction Proforma are all available for review. (id:43934)
165 Sufian Street
Laurentian Valley, Ontario
Welcome to perfection - a sought after subdivision that offers space, privacy, and an excellent neighbourhood with a great playground. 4-bed, 3-bath, fully finished basement, set on a picturesque 1.6-acre lot. This home has been thoughtfully upgraded to combine comfort, efficiency, and style. Equipped with a brand-new open loop Geothermal heating and cooling system, plus triple-pane windows to ensure exceptional year-round efficiency. Inside, a welcoming living space centers around a charming wood-burning fireplace that adds warmth and ambiance. The large primary bedroom featuring an ensuite with a jacuzzi tub and walk-in closet. There are 2 additional bedrooms on the main level and a 4-piece bath. The fully finished lower level offers even more living space, including a large gym area, a rec room perfect for movie nights, an additional bedroom, an office and a 3-piece bathroom, ideal for guests or older children. Beautifully landscaped yard is filled with perennials, apple trees, raised beds and a vegetable garden. A spacious freshly stained deck with a relaxing gazebo overlooking the yard. An additional deck in the back for sunbathing and jumping in the pool, complete with a pump, cover and a brand-new liner. The fenced-in area provides a safe space for children and pets to play, while the new paved driveway adds both convenience and curb appeal. For those who love country living, the property includes an insulated chicken coop, a lean-to with a storage loft and 6-inch concrete floor, a storage shed, an attached 1.5-bay garage with a 220-volt plug. The detached garage is equally impressive, featuring a barn-style door, insulated walls, a wood stove, and another 220-volt plug. Nature enthusiasts will appreciate the private walking trail that surrounds the property, with over 200 maple trees ready to be tapped for your own maple syrup. Although you are not far from Pembroke, you'll never want to leave home! Min 24 hr irrevocable. (id:43934)
128 Royal Gala Drive
Brighton, Ontario
Stunning Mistral bungaloft in sought-after Brighton community. This 4-bedroom, 4-bath home features an open-concept main floor with soaring floor-to-ceiling windows in the living room and walk-out to a covered porch. Beautifully designed kitchen featuring quartz countertops, a spacious open layout, and a convenient servery-ideal for entertaining and everyday living., and a bright, open layout. Convenient main floor layout with primary bedroom retreat and laundry room for everyday function.Upstairs, the loft provides a flexible space with a large sun tunnel, 2 bedrooms, and a full bath-ideal for guests or family. The fully finished basement includes a large family room with walk-out, a full bathroom, and a generously sized bedroom.Enjoy the tranquility of a premium lot backing onto a freshwater pond and 12 acres of protected greenspace. The Mistral community will offer access to future amenities including a gym, spa, café, and community garden. Some photos are digitally staged. (id:43934)
9 Quinpool Crescent
Ottawa, Ontario
Welcome to 9 Quinpool Crescent in the family-friendly neighbourhood of Arbeatha Park. This charming detached bungalow offers a spacious and bright layout with a total of four bedrooms and two full bathrooms. The main level features a large living room with a cozy wood-burning fireplace, a separate dining area, and an updated kitchen with ample cabinet space and views of the backyard. Two generous bedrooms, a full bathroom with a soaker tub, and convenient main floor laundry complete this level. The finished lower level offers a recreation room, two additional bedrooms, and a second full bathroom ideal for guests or the perfect teen hideaway. Outside, enjoy a private backyard oasis with an inground pool with a newer pool surround, deck area, and plenty of space for entertaining. The attached garage and extra-long driveway provide lots of parking. Located close to parks, schools, shopping, and transit, this home combines comfort, convenience, and value in one of Bells Corners' most sought-after communities. (id:43934)
427 Paugh Lake Road
Madawaska Valley, Ontario
If you've been searching for a true turn-key home, look no further. This exceptionally well-built and beautifully finished 3-bedroom, 2-bath home offers a variety of luxury touches that help it stand out from the rest. The open-concept kitchen, living, and dining area provides the perfect setting for entertaining or enjoying time with family. Soaring vaulted ceilings and wall-to-wall triple-pane windows fill the home with natural light and create a warm, inviting atmosphere. The main-floor primary bedroom and laundry room offer convenience and comfort, while a sliding glass door opens to your private backyard oasis. Upstairs, you'll find two generous bedrooms and a thoughtfully designed bathroom that allows for multiple users - ideal for families or guests. The loft area overlooking the main floor offers additional living space, perfect for a home office, reading nook, or play area. The unfinished basement awaits your personal touch, whether you're envisioning extra bedrooms, a rec room, or a workshop. In-floor heating can easily be connected for year-round comfort, and there's also an optional generator hookup for added peace of mind. Outside, enjoy a nicely landscaped yard with room to add a garage, plus covered front and rear patios overlooking a serene wooded area. A propane BBQ hookup makes outdoor cooking effortless. Located just minutes from town, you'll appreciate the proximity to schools, hospital, shopping, and amenities - everything you need is close at hand. Don't let this opportunity pass you by - this move-in-ready home is the one you've been waiting for! (id:43934)
1186 Spoor Street
Ottawa, Ontario
BARRY HOBIN DESIGNED, UNIFORM BUILT AND READY FOR YOU TO CALL IT HOME! Yes you can have it all. 4 bedrooms, 3 bathrooms, end unit, 2nd floor laundry and a finished basement! Built to the highest quality of standards by Uniform, this brand new home with TARION warranty features 2379SF of highly refined luxury in a prime Kanata location. Featuring 4 bedrooms, 3 bathrooms plus a finished basement and loaded with extras and upgrades. Timeless finishes include hardwood floors, quartz countertops, custom cabinetry, modern rails & spindles and much, much more. Minutes from Kanata tech, major retail and the 417. Available for immediate occupancy. Photos are of the model home. (id:43934)
88-88a Mille Roches Road
South Stormont, Ontario
IDEAL OWNER OCCUPIED INVESTMENT OPPORTUNITY! Have you been contemplating your retirement or been looking for a unique investment opportunity? Check out these slab on grade semi detached properties under one ownership situated in the quiet village of Long Sault walking distance to amenities and only 10 minutes outside of both Cornwall and Ingleside. Each unit offers an open concept layout with beautiful kitchens, living rooms complete with cozy gas fireplaces, 2 bedrooms, modern 4pc bathrooms, in-floor radiant heating, private rear yards with ground level patio's plus there's a convenient carport area ideal for covered parking all year long. Interior photos not available at this time. Each unit is currently tenant occupied and as such a minimum of 24 hours notice is required for any/all showings. Note that both sides must be sold together as one. Seller requires SPIS signed & submitted with all offer(s) and 2 full business days irrevocable to review any/all offer(s). (id:43934)
3261 Petawawa Blvd Boulevard
Petawawa, Ontario
Prime business location in Petawawa! Seize the opportunity to own a spacious property situated on the bustling boulevard of Petawawa. This versatile building offers endless possibilities for customization, whether you're looking to create office spaces of design an open layout that fits your business needs. Key features include ample parking with convenient front and rear access, new furnace and central air installed (2023-2024), roof updated approximately in 2022, includes an adjacent vacant lot for added value and potential expansion. Don't miss your chance to make this property your own and thrive in a prime location! (id:43934)
19500 Opeongo Line
Madawaska Valley, Ontario
Prime Commercial Opportunity in Downtown Barrys Bay - Restaurant with Residential Unit! Step into a thriving business opportunity in the heart of Barrys Bay. This updated, turnkey restaurant and residential unit is situated in a prime downtown location, attracting both locals and tourists year-round. PropertyHighlights: Fully Equipped Kitchen, Ready for immediate operation with high-quality appliances and ample prep space. Spacious Dining Area Designed for comfort and versatility, accommodating a variety of seating arrangements to suit your business needs. Charming interior offers a warm and welcoming atmosphere perfect for creating memorable dining experiences. Mixed-Use Flexibility with an attached residential unit, this property offers a unique opportunity for owner-occupancy, staff housing, or additional rental income.Located in the bustling hub of Barrys Bay, this property is surrounded by shops, services, and seasonal attractions, making it an ideal spot for a restaurant venture. Whether you're an aspiring restaurateur or a seasoned professional, this opportunity offers the perfect foundation for a successful business. Don't miss your chance to own a key piece of Barrys Bays vibrant downtown! 24 hour notice for all showings. (id:43934)
185 York Street
Ottawa, Ontario
Prime development site in Ottawa's ByWard Market. 185 York Street offers exceptional zoning flexibility with current R5S S77 zoning and future N6B S77 designation under Ottawa's New Zoning By-law. Permitted uses include low-rise, mid-rise, and high-rise apartment dwellings, with the ability to build up to 6 storeys (21.4 m height) by-right. A clean Phase 1 Environmental Site Assessment from 2022 is on file. Previously approved minor variances for lot width and area help streamline development without the need for public consultation. The property measures approximately 33 x 99 feet (3,209 sq ft). Ideally located steps to the Rideau Centre, University of Ottawa, Parliament Hill, O-Train station, and the ByWard Market, this site is well suited for boutique urban residential projects, purpose-built rentals, or luxury multi-unit development. Ground-floor commercial uses are permitted, including retail, office, or café-style activation, making it attractive for mixed-use development. Situated on York Street, slated for transformation into a pedestrian-priority shared promenade between 2025 and 2027 as part of the ByWard Market Public Realm Plan, the property offers strong exposure and long-term upside. No demolition required, providing immediate time and cost savings. Buyers to complete their own due diligence regarding development potential, building code compliance, and site planning. A rare opportunity to secure a premium lot in one of Ottawa's most vibrant downtown locations. (id:43934)
9 Aurora Crescent
Ottawa, Ontario
Discover this wonderful 4-bedroom home nestled on a quiet residential street, just moments from transit and shopping. Start your morning with a coffee on the charming front porch while in the evenings, unwind in the private backyard with no rear neighbours, a rare find. The back gate opens directly onto a beautiful bike path and a sprawling green space, offering endless room to explore, play, or enjoy quiet sunset walks right from your doorstep. Inside, the main floor offers a bright front living room that flows seamlessly into the dining area and kitchen. The kitchen features a highly functional layout perfect for everyday cooking, complete with quartz countertops, upgraded appliances, and a new Bosch dishwasher. A cozy family room overlooks the backyard and is anchored by a warm wood-burning fireplace, creating an inviting space for family gatherings. The upper level includes a comfortable primary bedroom with a 2-piece ensuite, along with three additional generously sized bedrooms-perfect for growing families. With its prime location near schools, major commuting routes, and scenic walking and biking trails, this home combines comfort and convenience in a highly desirable neighborhood. Ask for the list of updates, there are too many to mention! (id:43934)
714 Jennie Trout Terrace
Ottawa, Ontario
A new kind of detached home for new and growing families. The Brighton Single Family Home delivers more interior square footage with a spacious 3-storey floorplan. The tiled foyer leads to an impressive family room on the first floor, and the main living area is found on the open-concept second floor. The dining room is centered in the space, with the living room to one side with a fireplace, the kitchen, dining room, and den on the other. The third floor features 3 bedrooms, 2 bathrooms and the laundry room, with the primary and third bedrooms offering walk-in closets. An ensuite is included in the primary bedroom, and an unfinished basement gives you more space when you need it! Brookline is the perfect pairing of peace of mind and progress. Offering a wealth of parks and pathways in a new, modern community neighbouring one of Canada's most progressive economic epicenters. The property's prime location provides easy access to schools, parks, shopping centers, and major transportation routes. Immediate occupancy! (id:43934)

