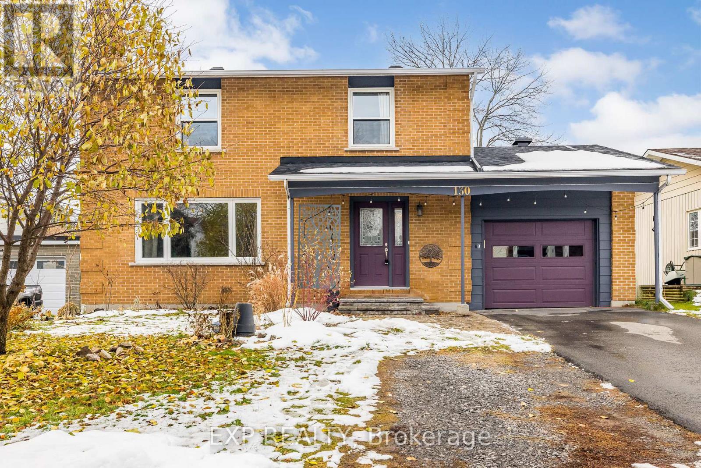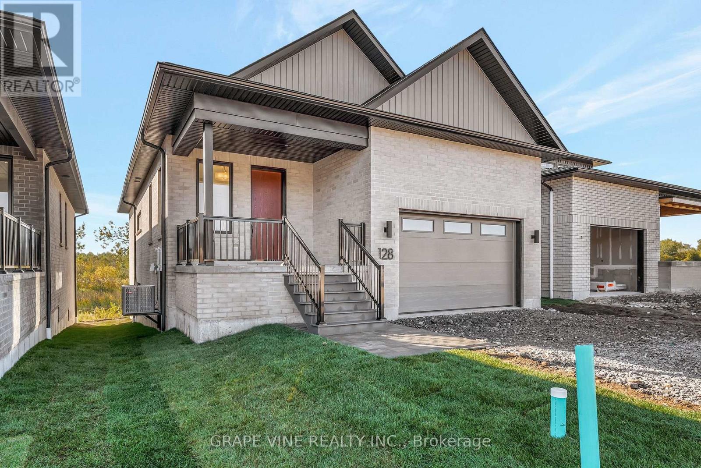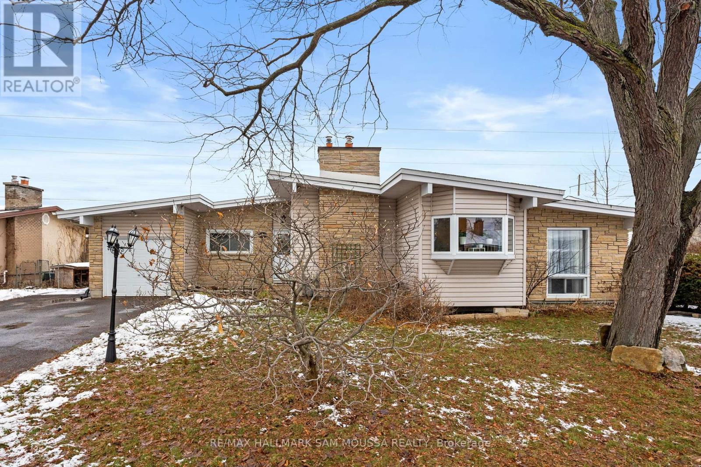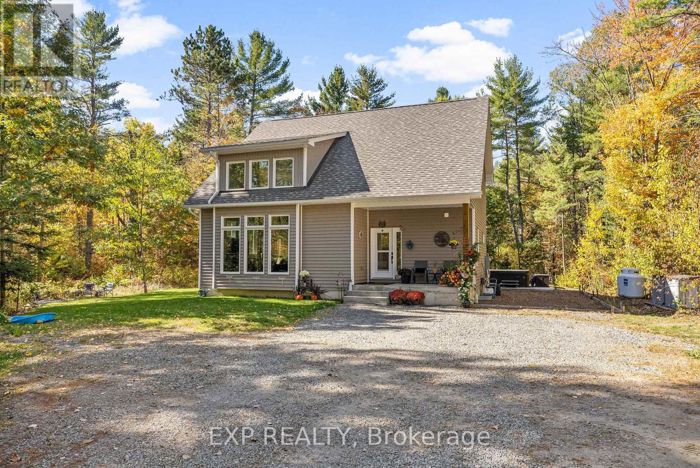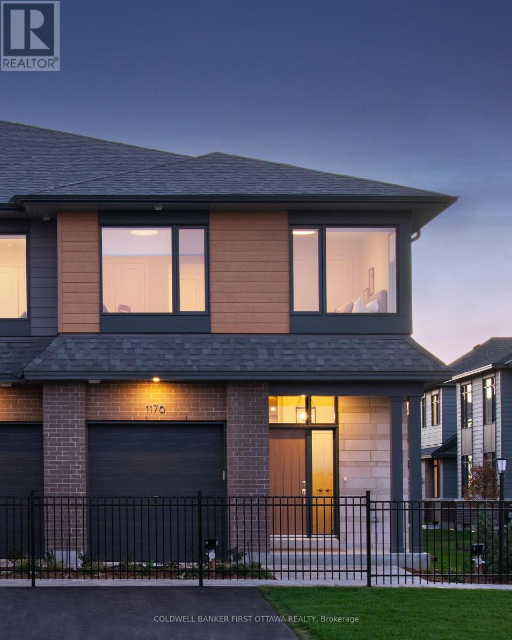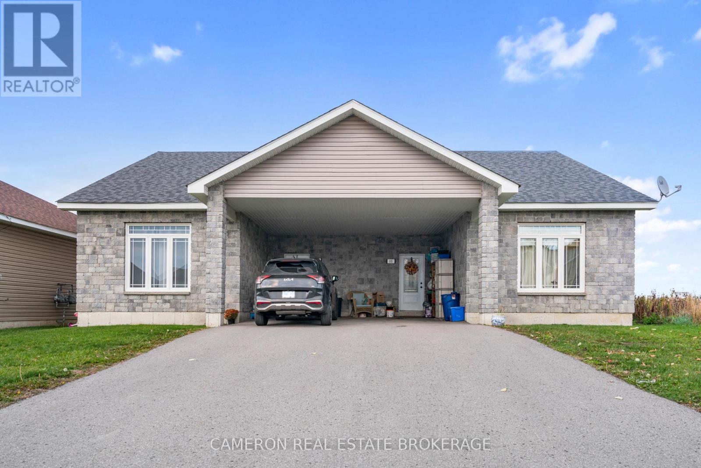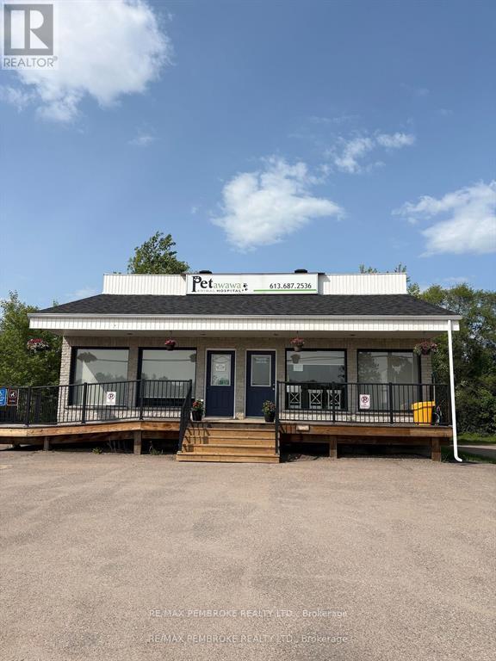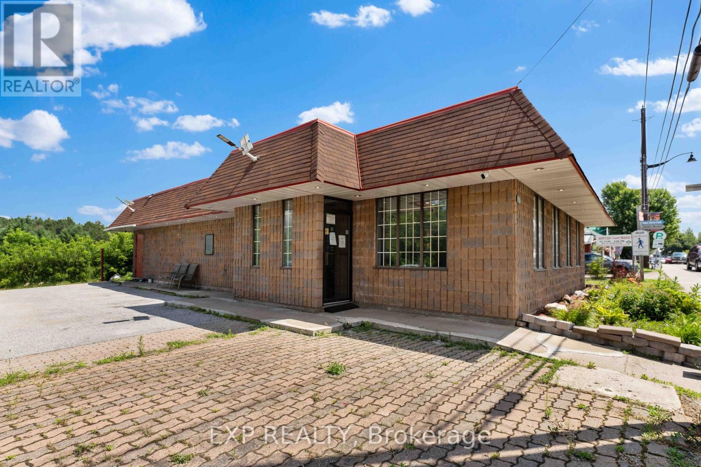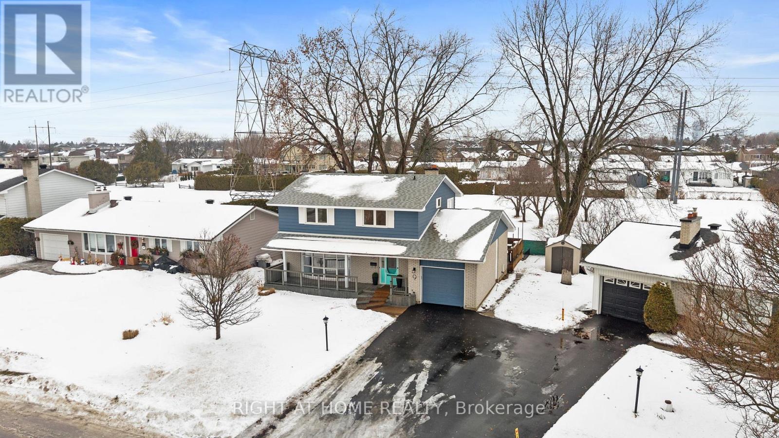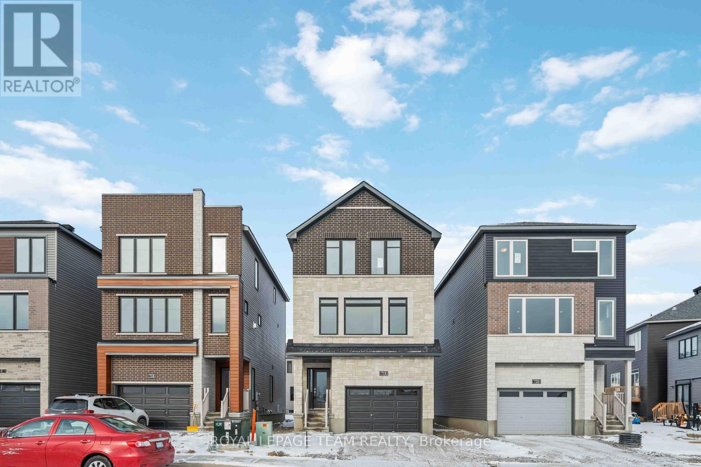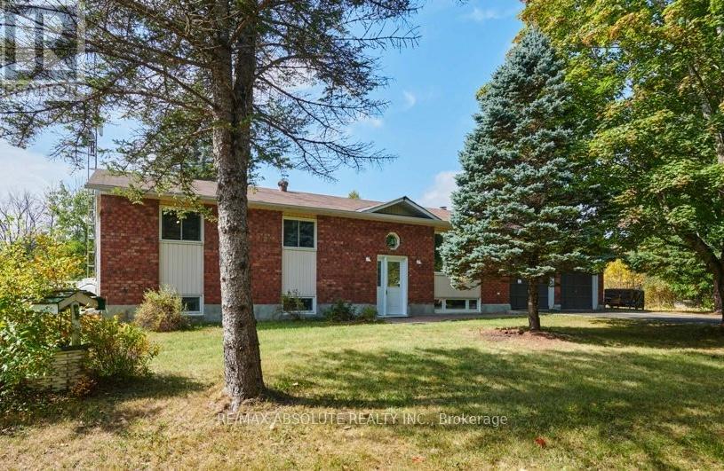We are here to answer any question about a listing and to facilitate viewing a property.
130 Banning Road
Ottawa, Ontario
Home AND Income property! Discover a home where comfort, style, and thoughtful updates come together seamlessly. This beautifully refreshed 4-bed, 1.5-bath property offers a warm, welcoming feel the moment you step inside. Over the past two years, the owners have invested in major improvements-new windows (2024), air conditioning (2023), furnace (2023), roof (2025), and modern appliances (stove, fridge, washer/dryer all 2023)-giving you the peace of mind that comes with move-in ease. A standout feature is the gorgeous 1 bedroom, 1 bathroom rental suite with its own separate entrance done in 2024. With a $130,000 renovation, this bright and modern SDU is completely closed off from the main home, features its own private entrance, and is equipped with proper egress windows, making it ideal for reliable rental income, extended family, or a private guest retreat. The main floor is filled with natural light and anchored by a cozy wood-burning fireplace, creating an inviting space for everyday living and relaxed evenings. Outside, the large backyard offers endless possibilities-gardening, play, or simply unwinding in your own outdoor oasis. No rear neighbours. Located in a highly walkable neighbourhood, you'll love the mature tree-lined trails that stretch in every direction. Daily essentials are just steps away at Hazeldean Mall, along with shops, dining, and services that make life effortless.130 Banning Road is a home that truly checks all the boxes-updated, welcoming, income-ready, and ideally located. A perfect blend of comfort and smart investment, ready to welcome its next chapter. 24 hours irrevocable on all offers, see link for additional photos! (id:43934)
128 Royal Gala Drive
Brighton, Ontario
Stunning Mistral bungaloft in sought-after Brighton community. This 4-bedroom, 4-bath home features an open-concept main floor with soaring floor-to-ceiling windows in the living room and walk-out to a covered porch. Beautifully designed kitchen featuring quartz countertops, a spacious open layout, and a convenient servery-ideal for entertaining and everyday living., and a bright, open layout. Convenient main floor layout with primary bedroom retreat and laundry room for everyday function.Upstairs, the loft provides a flexible space with a large sun tunnel, 2 bedrooms, and a full bath-ideal for guests or family. The fully finished basement includes a large family room with walk-out, a full bathroom, and a generously sized bedroom.Enjoy the tranquility of a premium lot backing onto a freshwater pond and 12 acres of protected greenspace. The Mistral community will offer access to future amenities including a gym, spa, café, and community garden. Some photos are digitally staged. (id:43934)
9 Quinpool Crescent
Ottawa, Ontario
Welcome to 9 Quinpool Crescent in the family-friendly neighbourhood of Arbeatha Park. This charming detached bungalow offers a spacious and bright layout with a total of four bedrooms and two full bathrooms. The main level features a large living room with a cozy wood-burning fireplace, a separate dining area, and an updated kitchen with ample cabinet space and views of the backyard. Two generous bedrooms, a full bathroom with a soaker tub, and convenient main floor laundry complete this level. The finished lower level offers a recreation room, two additional bedrooms, and a second full bathroom ideal for guests or the perfect teen hideaway. Outside, enjoy a private backyard oasis with an inground pool with a newer pool surround, deck area, and plenty of space for entertaining. The attached garage and extra-long driveway provide lots of parking. Located close to parks, schools, shopping, and transit, this home combines comfort, convenience, and value in one of Bells Corners' most sought-after communities. (id:43934)
427 Paugh Lake Road
Madawaska Valley, Ontario
If you've been searching for a true turn-key home, look no further. This exceptionally well-built and beautifully finished 3-bedroom, 2-bath home offers a variety of luxury touches that help it stand out from the rest. The open-concept kitchen, living, and dining area provides the perfect setting for entertaining or enjoying time with family. Soaring vaulted ceilings and wall-to-wall triple-pane windows fill the home with natural light and create a warm, inviting atmosphere. The main-floor primary bedroom and laundry room offer convenience and comfort, while a sliding glass door opens to your private backyard oasis. Upstairs, you'll find two generous bedrooms and a thoughtfully designed bathroom that allows for multiple users - ideal for families or guests. The loft area overlooking the main floor offers additional living space, perfect for a home office, reading nook, or play area. The unfinished basement awaits your personal touch, whether you're envisioning extra bedrooms, a rec room, or a workshop. In-floor heating can easily be connected for year-round comfort, and there's also an optional generator hookup for added peace of mind. Outside, enjoy a nicely landscaped yard with room to add a garage, plus covered front and rear patios overlooking a serene wooded area. A propane BBQ hookup makes outdoor cooking effortless. Located just minutes from town, you'll appreciate the proximity to schools, hospital, shopping, and amenities - everything you need is close at hand. Don't let this opportunity pass you by - this move-in-ready home is the one you've been waiting for! (id:43934)
1186 Spoor Street
Ottawa, Ontario
BARRY HOBIN DESIGNED, UNIFORM BUILT AND READY FOR YOU TO CALL IT HOME! Yes you can have it all. 4 bedrooms, 3 bathrooms, end unit, 2nd floor laundry and a finished basement! Built to the highest quality of standards by Uniform, this brand new home with TARION warranty features 2379SF of highly refined luxury in a prime Kanata location. Featuring 4 bedrooms, 3 bathrooms plus a finished basement and loaded with extras and upgrades. Timeless finishes include hardwood floors, quartz countertops, custom cabinetry, modern rails & spindles and much, much more. Minutes from Kanata tech, major retail and the 417. Available for immediate occupancy. Photos are of the model home. (id:43934)
88-88a Mille Roches Road
South Stormont, Ontario
IDEAL OWNER OCCUPIED INVESTMENT OPPORTUNITY! Have you been contemplating your retirement or been looking for a unique investment opportunity? Check out these slab on grade semi detached properties under one ownership situated in the quiet village of Long Sault walking distance to amenities and only 10 minutes outside of both Cornwall and Ingleside. Each unit offers an open concept layout with beautiful kitchens, living rooms complete with cozy gas fireplaces, 2 bedrooms, modern 4pc bathrooms, in-floor radiant heating, private rear yards with ground level patio's plus there's a convenient carport area ideal for covered parking all year long. Interior photos not available at this time. Each unit is currently tenant occupied and as such a minimum of 24 hours notice is required for any/all showings. Note that both sides must be sold together as one. Seller requires SPIS signed & submitted with all offer(s) and 2 full business days irrevocable to review any/all offer(s). (id:43934)
3261 Petawawa Blvd Boulevard
Petawawa, Ontario
Prime business location in Petawawa! Seize the opportunity to own a spacious property situated on the bustling boulevard of Petawawa. This versatile building offers endless possibilities for customization, whether you're looking to create office spaces of design an open layout that fits your business needs. Key features include ample parking with convenient front and rear access, new furnace and central air installed (2023-2024), roof updated approximately in 2022, includes an adjacent vacant lot for added value and potential expansion. Don't miss your chance to make this property your own and thrive in a prime location! (id:43934)
19500 Opeongo Line
Madawaska Valley, Ontario
Prime Commercial Opportunity in Downtown Barrys Bay - Restaurant with Residential Unit! Step into a thriving business opportunity in the heart of Barrys Bay. This updated, turnkey restaurant and residential unit is situated in a prime downtown location, attracting both locals and tourists year-round. PropertyHighlights: Fully Equipped Kitchen, Ready for immediate operation with high-quality appliances and ample prep space. Spacious Dining Area Designed for comfort and versatility, accommodating a variety of seating arrangements to suit your business needs. Charming interior offers a warm and welcoming atmosphere perfect for creating memorable dining experiences. Mixed-Use Flexibility with an attached residential unit, this property offers a unique opportunity for owner-occupancy, staff housing, or additional rental income.Located in the bustling hub of Barrys Bay, this property is surrounded by shops, services, and seasonal attractions, making it an ideal spot for a restaurant venture. Whether you're an aspiring restaurateur or a seasoned professional, this opportunity offers the perfect foundation for a successful business. Don't miss your chance to own a key piece of Barrys Bays vibrant downtown! 24 hour notice for all showings. (id:43934)
9 Aurora Crescent
Ottawa, Ontario
Discover this wonderful 4-bedroom home nestled on a quiet residential street, just moments from transit and shopping. Start your morning with a coffee on the charming front porch while in the evenings, unwind in the private backyard with no rear neighbours, a rare find. The back gate opens directly onto a beautiful bike path and a sprawling green space, offering endless room to explore, play, or enjoy quiet sunset walks right from your doorstep. Inside, the main floor offers a bright front living room that flows seamlessly into the dining area and kitchen. The kitchen features a highly functional layout perfect for everyday cooking, complete with quartz countertops, upgraded appliances, and a new Bosch dishwasher. A cozy family room overlooks the backyard and is anchored by a warm wood-burning fireplace, creating an inviting space for family gatherings. The upper level includes a comfortable primary bedroom with a 2-piece ensuite, along with three additional generously sized bedrooms-perfect for growing families. With its prime location near schools, major commuting routes, and scenic walking and biking trails, this home combines comfort and convenience in a highly desirable neighborhood. Ask for the list of updates, there are too many to mention! (id:43934)
714 Jennie Trout Terrace
Ottawa, Ontario
A new kind of detached home for new and growing families. The Brighton Single Family Home delivers more interior square footage with a spacious 3-storey floorplan. The tiled foyer leads to an impressive family room on the first floor, and the main living area is found on the open-concept second floor. The dining room is centered in the space, with the living room to one side with a fireplace, the kitchen, dining room, and den on the other. The third floor features 3 bedrooms, 2 bathrooms and the laundry room, with the primary and third bedrooms offering walk-in closets. An ensuite is included in the primary bedroom, and an unfinished basement gives you more space when you need it! Brookline is the perfect pairing of peace of mind and progress. Offering a wealth of parks and pathways in a new, modern community neighbouring one of Canada's most progressive economic epicenters. The property's prime location provides easy access to schools, parks, shopping centers, and major transportation routes. Immediate occupancy! (id:43934)
718 Jennie Trout Terrace
Ottawa, Ontario
A new kind of detached home for new and growing families. The Brighton Single Family Home delivers more interior square footage with a spacious 3-storey floorplan. The tiled foyer leads to an impressive family room on the first floor, and the main living area is found on the open-concept second floor. The dining room is centered in the space, with the living room to one side with a fireplace, the kitchen, dining room, and den on the other. The third floor features 3 bedrooms, 2 bathrooms and the laundry room, with the primary and third bedrooms offering walk-in closets. An ensuite is included in the primary bedroom, and an unfinished basement gives you more space when you need it! Brookline is the perfect pairing of peace of mind and progress. Offering a wealth of parks and pathways in a new, modern community neighbouring one of Canada's most progressive economic epicenters. The property's prime location provides easy access to schools, parks, shopping centers, and major transportation routes. Immediate occupancy! (id:43934)
684 County 44 Road
North Grenville, Ontario
Set on nearly 2 acres of wooded privacy in highly sought-after North Grenville, this beautiful high-ranch home offers a rare combination of space, comfort, and versatility - just 5 minutes from Kemptville and only 25 minutes to Barrhaven! The main level is open, bright, and welcoming, with large windows that let nature pour in. The updated kitchen features sleek stainless steel appliances (2020) and modern countertops (2021), flowing into a generous dining area designed for both lively gatherings and quiet moments. Just off the kitchen, a cozy sunroom invites you to slow down and take in the picturesque views - the perfect spot to enjoy the peaceful setting through three seasons. The primary bedroom includes a refreshed en-suite, while two great-sized bedrooms across the hall provide extra closet space and flexibility for families, guests, or even a home office. Downstairs, the fully renovated lower level (2023/2024) opens the door to multi-generational living, with an additional bedroom, den, rec room, brand-new propane fireplace, 4pc bathroom with a spa-like soaker tub, and a second kitchen featuring beautiful solid maple countertops. Major updates include: All new windows (2022), Vinyl plank flooring throughout lower level (2024), Electrical panel upgrade (2024), New furnace (2023), as well as numerous behind-the-scenes and infrastructure improvements that add peace of mind and long-term value. Outside, there's even more to love! With productive apple trees, a handy shed for storage or projects, and a charming area beside the home that features a few small, peaceful trails to explore - the home also includes a fully insulated double-door garage, offering ample space and year-round functionality. This well-built and well-maintained home offers the perfect mix of space and quiet comfort. It is everything you need for your next chapter - a place where you can enjoy life, grow, and finally relax in the peaceful lifestyle you've been looking for! (id:43934)

