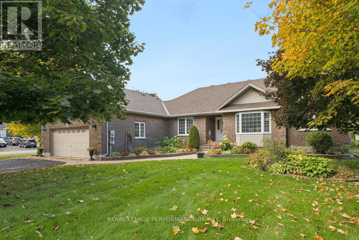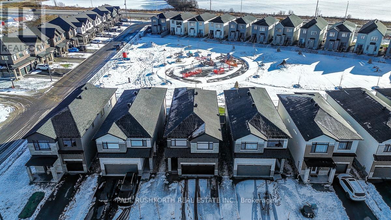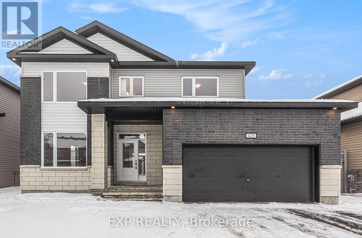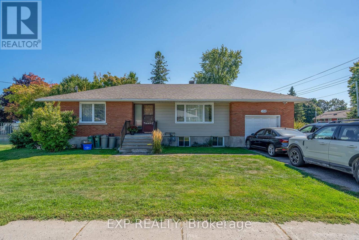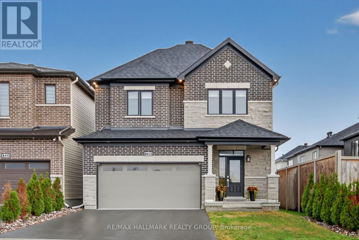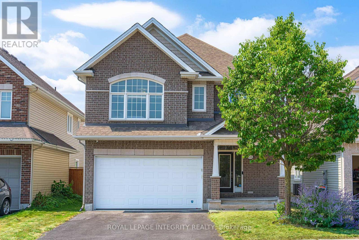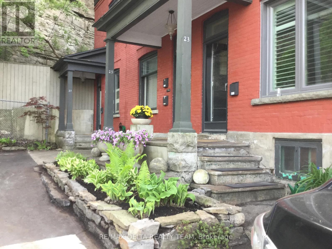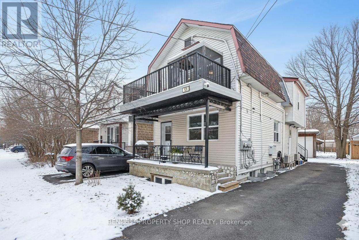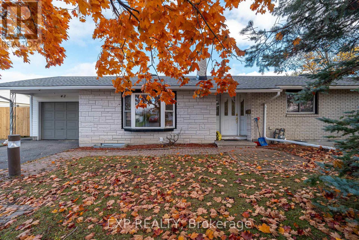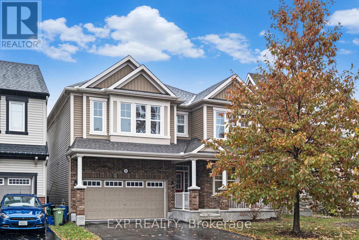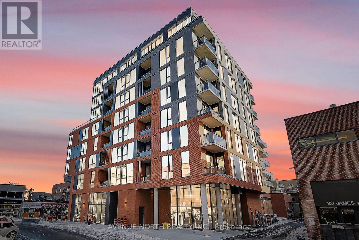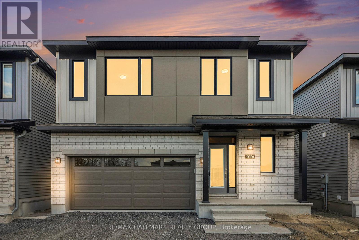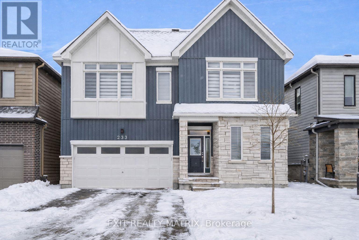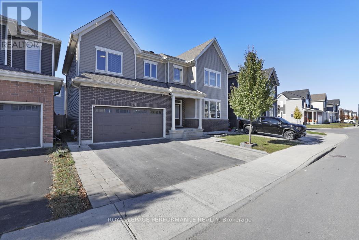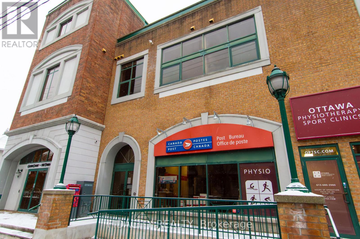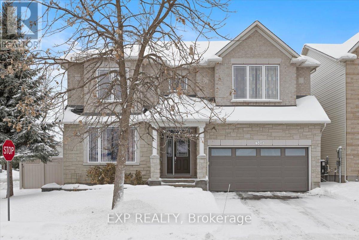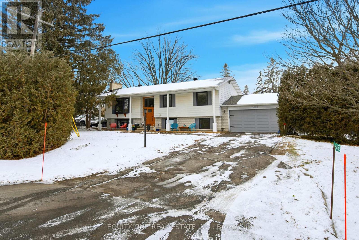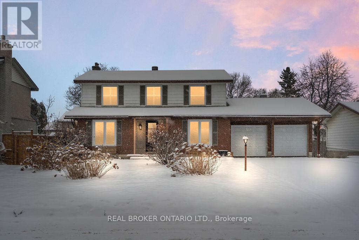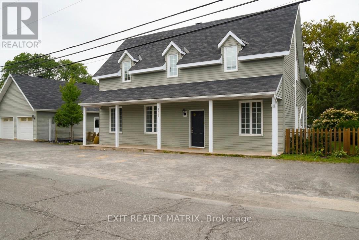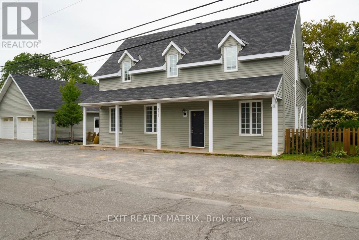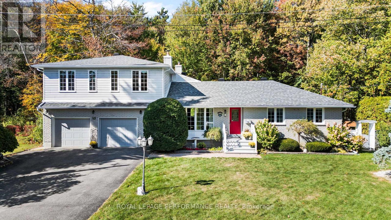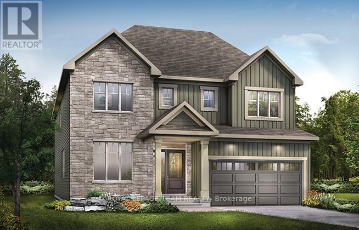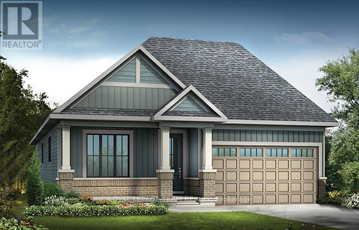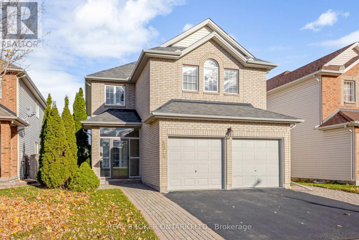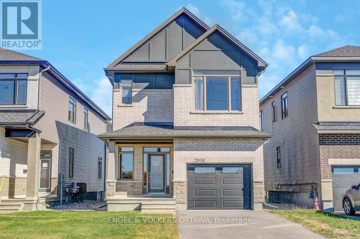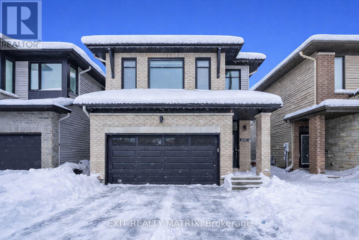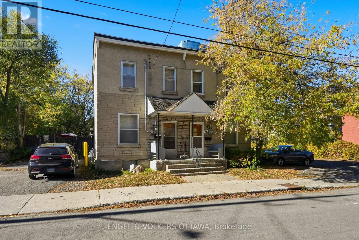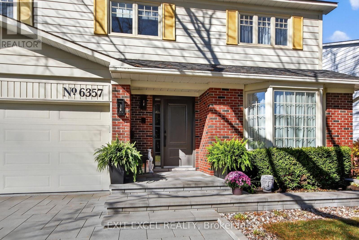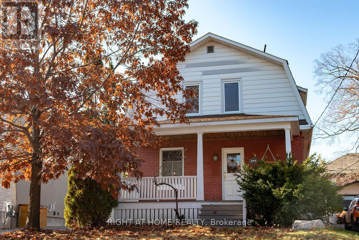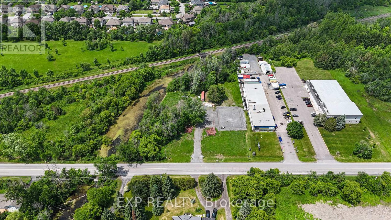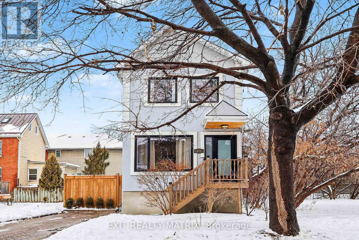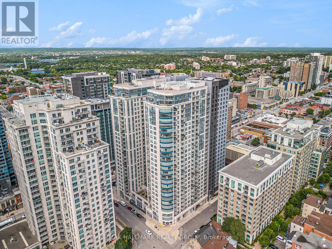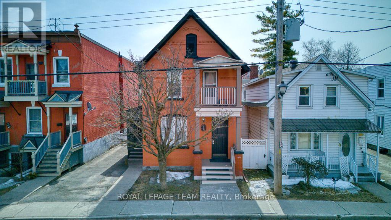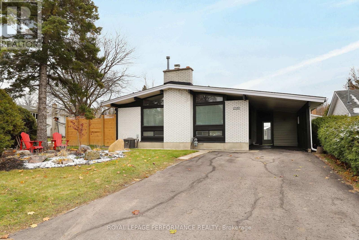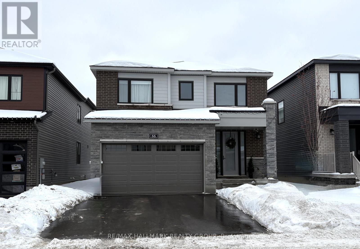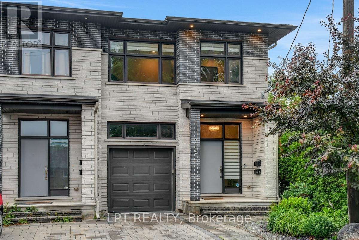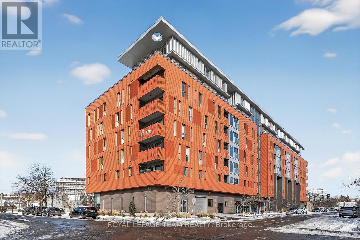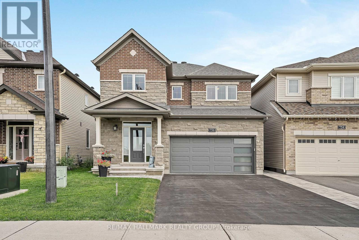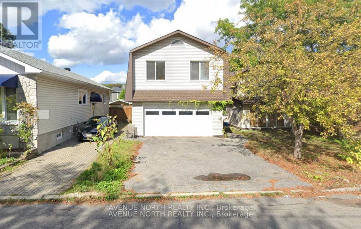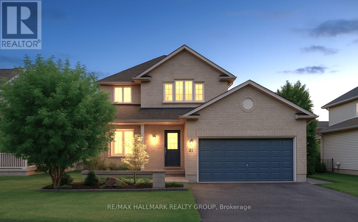We are here to answer any question about a listing and to facilitate viewing a property.
7051 Donwel Drive
Ottawa, Ontario
Welcome to 7051 Donwel Drive, a stunning custom-built bungalow, lovingly cared for by its original owners. Built in 2003, this spacious home combines comfort, practicality, and thoughtful upgrades throughout. The main floor features three bedrooms and two full bathrooms, alongside a cozy living room, a spacious dining area ideal for entertaining, and a family room with a gas fireplace-all flowing naturally into an eat-in kitchen that overlooks a beautiful deck and a serene backyard. The main living area also features hardwood flooring throughout, excluding the bedrooms. The lower level features two bedrooms, a full bathroom with heated floors, a workshop, and a 2nd cozy gas fireplace. This beautifully maintained property is complemented by practical updates such as a new roof in 2018, upgraded insulation in 2023, two sump pumps, a water softener, and a new water pressure tank in 2024. The property features an in-ground sprinkler system and a drip system for flower beds. The oversized attached garage is a standout feature, offering an insulated space with extra storage above, a third tandem bay located behind the main double-car garage, direct access to the basement, and a massive workshop complete with a hardwired compressor. Spacious and private backyard features two sheds, a fire pit, and beautiful gardens maintained by the owners. Additional highlights include central vac systems for both the home and the workshop, as well as a built-in safe on the lower level. Lying on one of Greely's best streets, this property combines charm and functionality. Book a showing today! (id:43934)
28 Mendoza Way
Ottawa, Ontario
Your dream home in a dream location. This modern 4 bedroom, 4 bath home, built in 2022, sits on a premium lot with a wide open view of the park and no rear neighbours. Step inside and the warmth hits you right away. Bright rooms, tall ceilings and clean, simple lines make the main floor feel super stylish.The kitchen is fresh and all white, with quartz counters, soft close drawers, quality stainless steel appliances and so much extra storage. It's calm, organized and genuinely easy to work in, whether you're rushing through a weekday morning or settling in for a family dinner. Hardwood floors and natural light carry through the living area, giving the whole space a relaxed, comfortable feel.Upstairs, the primary suite gives you a real sense of elegance with two walk in closets and a spa like ensuite that feels like a quiet reset at the end of the day. Each bedroom has its own walk in closet, and the second floor laundry sits behind sound insulated walls so it stays out of the way.The finished basement adds even more flexibility, ready for movie nights, kids' hangouts, home workouts or weekend guests, complete with a full bath. And because everything has been thought through, the heated garage already has a high end epoxy floor. The home is also equipped with a Generac natural gas generator capable of powering the whole house in case of a power outage. In addition to a Reverse Osmosis water filtration system connected to the Refrigerator for crisp cold drinking water as well as the sink for cooking purposes. Outside, the backyard opens straight onto the park, giving kids an easy place to play and you a view that stays beautiful year round. In this sought after community, you're minutes from three new schools, groceries, shops and the everyday conveniences that make life run smoothly.It's easy, polished family living in a spot you'll love. (id:43934)
1979 Hawker Private
Ottawa, Ontario
Step into luxury w/the popular Chablis model by Mattino Developments, a stunning 4 Bed/3 Bath located in the prestigious Diamondview Estates in Carp. Save 35K now! $10,000 has already been taken off the lot premium. Don't hesitate! Situated on a PREMIUM LOT with NO REAR NEIGHBOURS on a Cul-De-Sac, and backing onto a green space and pond, this home is sure to impress! Boasting a spacious 2567 sqft layout that's perfect for entertaining. The chef's kitchen, fully equipped w/extensive cabinetry with soft close doors and drawers & ample counter space. Adjacent to the kitchen, the family room invites relaxation w/its cozy gas fireplace. The primary bedroom is a sanctuary of peace and elegance, featuring a 5-piece ensuite & a generously sized walk-in closet. Additional well-sized bedrooms & a full bathroom complete the upper level. Option to add another three piece ensuite bathroom. The unfinished basement offers vast potential for you to design & create additional spaces that reflect your personal tastes & needs. Customize this elegant home! There is still time to choose your finishes. Association fee covers common area maintenance & management. Images provided are to showcase builder finishes (id:43934)
150 Meadowlands Drive W
Ottawa, Ontario
Amazing cash-flowing investment with outstanding future development potential! This spacious bungalow with a legal secondary unit sits on a prime 75ft x 120ft corner lot, currently grossing $6,800/month from two 4-bed, 2-bath with a net income of over $64,000/yr- 6.5%+ CAP RATE! The upper level has been beautifully renovated, featuring 4 generous bedrooms (including one with a 2-piece ensuite), a stylish modern kitchen, a large 5-piece bathroom, in-unit laundry, and bright open living space. The legal lower level unit offers 4 well-sized bedrooms, two stunning 4-piece bathrooms, and a sleek open-concept layout with high-end finishes throughout. Both units are highly desirable and very easy to rent, with excellent tenants already in place. Located within walking distance to Algonquin College, the future LRT, and College Square, with bus service right at your doorstep, this property offers unbeatable accessibility. Beyond the strong cashflow, the newly proposed Minor Corridor 2 (CM2) zoning unlocks incredible development potential permitting a 4-storey building with a footprint of 5,500+sqft. and the opportunity to create over 25,000sqft. of living space. This is a rare chance to secure steady income today while planning for exceptional future returns! (id:43934)
720 Cappamore Drive
Ottawa, Ontario
Step into this breathtaking 3-year-old detached Minto Stanley home featuring 9 ft ceilings on the main and second floors, with upgraded 8 ft doors on both levels. Beautifully laid out with formal dining area and the elegance of the great room's gas fireplace. Plenty of room to entertain in style with an upgraded gourmet kitchen featuring large island with waterfall counter & seating, beautiful appliances boasting a 6-burner gas stove. Main floor den offers a great place for work at home. Retreat to the huge primary bedroom with walk in closet and spa like ensuite with a glass shower and stand-alone tub. Large secondary bedrooms with great closet space. Second floor laundry room is so convenient. The finished lower level with spacious recreation room includes a 5th bedroom and full bathroom. Located in a vibrant neighborhood perfect for your lifestyle. Act now, this gem won't last! (id:43934)
514 Carina Crescent
Ottawa, Ontario
Welcome to 514 Carina Crescent in the sought-after Stonebridge community of Barrhaven - a stunning, wheelchair-friendly Tamarack-built detached home offering 4 bedrooms, 4.5 baths, and a main floor office. The home is fully wheelchair accessible, ensuring ease of movement throughout the entire space. Just one block from the scenic Jock River walking trail, this beautifully upgraded property provides approximately 2,800 sq. ft. above grade plus a fully finished basement, blending elegance, comfort, and thoughtful accessibility throughout. A discreet, low-profile elevator services all three levels, ensuring seamless accessibility without compromising the home's sophisticated design. The main floor features rich walnut hardwood, an open-concept family room, dining area, and chef-inspired kitchen, along with a dedicated office and a versatile bonus space ideal for a reading nook, sitting area, or play zone. The kitchen impresses with quartz counters, gas stove, pantry, and direct access to a beautifully landscaped backyard complete with Trex decking, gardens, and a convenient ramp system. Upstairs, you'll find three full bathrooms, including two ensuites. The spacious primary suite offers a walk-in closet and luxurious ensuite. Two additional bedrooms share a stylish Jack & Jill bath, while the fourth bedroom enjoys its own private ensuite-perfect for guests or multigenerational living. The fully finished basement expands your lifestyle options with a generous recreation room, a modern full bath, laundry area, and abundant storage. Additional features include a gas BBQ hookup, electric car charger in the garage, and a generator connection on the north side of the home. Close to parks, top-rated schools, shopping, Stonebridge Golf Club, and all daily conveniences, this exceptional and fully accessible home is a rare find - and truly a must-see. (id:43934)
27 Perkins Street
Ottawa, Ontario
Welcome to this duplex with three units. Fantastic opportunity for investors. 25 Perkins is the middle building with two separate units. 27 Perkins is an end unit. Over $37,000/yr net income. Two 1-bed units and one 2-bed unit next to Lebreton Flats and home to the NEW Ottawa Senators Stadium in the near future. Detailed pdf with expenses and income along with current tenant situation available. All units tenanted and all wish to stay if possible. Minutes from the bridge to Gatineau, 2.5km from University of Ottawa, 2.2km from Elgin St, 6 minute walk to Pimisi LRT station, close to Little Italy and China Town. Lebreton Flats Master Concept Plan available upon request. The plan is based on public feedback and builds. LeBreton Flats is a 29-hectare site anchored by two LRT stations at Pimisi and Bayview that hosts the yearly Bluesfest festival and in the future will be the home of a new up-and-coming community (or hockey arena). 27 has central A/C, 25 does not. Property is on a quiet dead-end street. Net operating income is approximately $37,000 a year. All properties are tenanted and wish to stay. (id:43934)
53 Laval Street
Ottawa, Ontario
Discover this exceptional legal triplex at 53 Laval St, Ottawa - a prime investment gem in vibrant Vanier, just steps from Beechwood Avenue's trendy shops, eateries, pubs, and groceries! Imagine the ease of owning a fully renovated (2017-2019) property that generates strong, passive income while you enjoy low-maintenance living or scale your portfolio. Each unit features granite counters, stainless steel appliances with dishwashers, in-unit laundry for tenant convenience, separate A/C, heated towel racks, and durable hardwood/tile/laminate flooring - ensuring high occupancy and minimal repairs. Unlock energy savings and eco-friendly appeal with on-demand hot water, solar panels, inverter, battery, and an EV charger, slashing utility costs and attracting modern renters. Strong annual rents of $65,700 deliver a stellar cap rate for reliable returns! Built on a solid 1937 block foundation with asphalt roof, central A/C, gas heat, detached 1-car garage + 4 drive spots (5 total parking), this 33x99 ft lot maximizes value in R4 zoning with municipal services. Three kitchens, three baths, a finished basement, and four hydro meters simplify management. Lower tenant eager to stay for seamless cash flow; upper owner-occupied with $2K+ rent potential. Walk to transit, downtown access - perfect for investors seeking location-driven appreciation and effortless yield in a thriving neighbourhood. Turnkey opportunity awaits! Some photos are digitally enhanced. (id:43934)
42 Birchview Road
Ottawa, Ontario
Welcome to 42 Birchview Road, a spacious two-unit bungalow in Nepean's Ryan Farm area offering excellent income potential in one of Ottawa's most rentable locations. This legal duplex provides 8 bedrooms and 4.5 baths across two self-contained units and is within walking distance of Algonquin College, the Baseline transit hub, and the shopping and restaurants at College Square. Perfect for investors or owner-occupiers seeking rental income, this home sits on an extra-large private corner lot lined with mature hedges. The main level features 4 generous bedrooms, including a primary with a full ensuite and pass-through closets, 2.5 bathrooms, a bright open living and dining area, and a large eat-in kitchen with gas and electric stove connections and stainless steel appliances. Hardwood and ceramic flooring add comfort throughout. The fully independent lower suite offers 4 additional bedrooms, 2 bathrooms, an open kitchen, and in-unit laundry. Appliances include 36-inch refrigerators, an oven with rangehood, and a 5-element cooktop. Key updates include a finished basement, new main floor kitchen and baths, new roof (2022), new furnace (2025), fresh paint (2024-2025), and full exterior pest-proofing. Additional features include a 74-gallon commercial-grade hot water tank and ESA certification. Development potential adds significant value with coach house infrastructure already installed, including buried water, gas, drainage, and electrical lines, plus the option to add a second driveway on the west side of Birchview Road. The attached garage includes rough-in wiring for a future workshop or home office, and the yard features a large storage shed. Ample parking is available on the wide driveway. 42 Birchview Road is a rare opportunity to own a versatile, income-producing property with future upside on a quiet street close to transit, Algonquin College, shopping, and major amenities. Some photos are virtually staged. (id:43934)
186 Lamprey Street
Ottawa, Ontario
Welcome To This TURN KEY, Exceptional Family Home Nestled On A Peaceful Street In The Sought-After Half Moon Bay Community! From The Covered Front Porch To The Bright, Open Interior, Every Detail Of This Property Has Been Thoughtfully Designed For Modern Living. The Welcoming Tiled Foyer Opens To A Versatile Front Room, Perfect For A Home Office Or Cozy Sitting Area. Large Windows With Decorative Shutters Fill The Home With Natural Light, Creating A Warm And Inviting Atmosphere Throughout. The Main Level Showcases A Spacious, Open-Concept Layout Ideal For Entertaining. The Living And Dining Areas Feature Elegant Coffered Ceilings And Seamlessly Flow Into The Kitchen. The Kitchen Offers An Oversized Island With Seating, Timeless White Cabinetry, Pot Lighting, Stainless Steel Appliances, And Ample Storage. A Convenient Door Off The Kitchen Provides Direct Access To The Backyard, Which Awaits Your Personal Finishing Touches! Upstairs, The Primary Bedroom Serves As A Peaceful Retreat With A Walk-In Closet And A Luxurious 5-Piece Ensuite. Three Additional Bedrooms Offer Generous Space For Family Or Guests, Along With A Well-Appointed Shared Bathroom. The Second-Level Laundry Adds Everyday Convenience, While The Reading Nook Provides A Quiet Corner To Relax With A Book Or A Morning Coffee. The Unfinished Lower Level Presents Endless Possibilities To Customize The Space To Your Needs, Whether You Envision A Recreation Room, Gym, Or Additional Living Area. Located Steps From Parks, Schools, Shopping, And The Minto Recreation Complex, This Home Combines Comfort, Function, And A Fantastic Location. Half Moon Bay Is Known For Its Family-Friendly Vibe, Green Spaces, And Easy Access To Transit, Making It One Of Barrhaven's Most Desirable Neighbourhoods. Nothing To Do But Move In And Start Enjoying The Lifestyle This Beautiful Home And Community Have To Offer! (id:43934)
Lph6 - 10 James Street
Ottawa, Ontario
WELCOME TO JAMES HAUS !! The Modern- Contemporary -Urban-Chic Boutique Condo living you've been waiting for! This sophisticated & aesthetically appealing design by RAW built by Urban Capital and The Taggart group features exposed concrete walls, large, 10 ft ceilings and windows .This UPGRADED LPH5- LPH6 Floorplan fronts on the East and is a 2 bed+ DEN, 2 bath with walkout balcony from primary and main living area . Heated underground parking & storage locker available. This unit is well equipped with modern tasteful finishes throughout including Luxury vinyl plank, ample storage, custom blinds and an abundance of natural light. Enjoy a stunning kitchen with upgraded cabinetry, poised backsplash, center Quartz Island, Built in dishwasher & Fridge, Full sized Stove & Microwave Hood fan. . Enjoy morning and evenings on a large 297 sq ft walkout Terrace. Enjoy a stunning kitchen with upgraded cabinetry, poised backsplash, Full sized SS Stove & Microwave Hood fan, Built in Fridge & dishwasher. In suite laundry with full sized stackable washer & Dryer. Enjoy where you live !! with access to the Luxurious furnished heated salt water Roof top pool Lounge, Elegant Main Floor Lounge with party room adorned with high end furniture featuring a Full kitchen, Dinning & Exterior fully fenced Patio Space. Yoga Studio, Fully equipped gym compliment for the energetic downtown lifestyle. Pet wash station, Tool Library & Bike room. Condo fees include: Water/Sewer, Heat, maintenance, caretaker, building insurance . On site Concierge & Security. Amenities include: Furnished ROOFTOP Salt water pool, Main floor Yoga and Gym Studio, Reservable Furnished Luxury Lounge with full kitchen and outdoor private patio space, Visitor parking & Pet wash station. Included: Water/Sewer, Heat/Gas and parking. (id:43934)
526 Reflection Street
Ottawa, Ontario
Welcome to 526 Reflection Street! This stunning multi-generational home offers over 3,300 sq. ft, featuring 5 bedrooms and 3.5 bathrooms finished in modern, contemporary tones. The main floor offers 9' smooth ceilings and upgraded 7.5" wood composite core flooring that flows seamlessly through the kitchen, living areas, and main floor bedroom. The gourmet kitchen includes extra cabinetry, quartz countertops, plus a gas line for your stove, a water line for the fridge, and a spacious quartz island. The home also includes brand new stainless steel appliances with an electric range. Bright, open-concept living and dining areas feature pot lights and an electric fireplace. A private main floor bedroom with a 5-piece ensuite, including double sinks, is ideal for guests or multi-generational living. Upstairs, a generous loft and a custom laundry room with quartz countertops and cabinetry complement the luxurious primary suite, which includes dual walk-in closets and a spa-like 5-piece ensuite with double sinks, a soaker tub, and a glass shower. The laundry area is equipped with a clean, white washer and dryer, adding to the fresh, modern feel. Three additional bedrooms share a stylish full bathroom, and the same upgraded flooring continues throughout the upper hallway for a cohesive finish. The finished basement extends your living space with oversized windows for natural light, matching flooring, and a large recreation area. Additional upgrades include central air conditioning, a garage door opener, and custom cabinetry throughout. With over $40,000 in builder upgrades, this home perfectly combines luxury, comfort, and practicality, ideal for families of all stages. Move-in ready and available immediately, 526 Reflection Street is the perfect place to start making memories. If you're searching for the perfect home to host your next holiday gathering, look no further because this one has it all! (id:43934)
233 Conservancy Drive
Ottawa, Ontario
Welcome to this elegant home in the heart of Barrhaven, perfectly situated in a prime location. Designed with modern living in mind, this home showcases an abundance of upgrades and a thoughtfully crafted layout. The main floor features gleaming hardwood floors throughout a bright open-concept design. The living room flows seamlessly into the elegant kitchen, complete with a sit-at island, sleek finishes, and abundant cabinetry. Adjacent to the kitchen, the dining area with patio doors creates a perfect indoor-outdoor connection to your spacious yard. Upstairs, you'll find four generously sized bedrooms, each with its own walk-in closet. The luxurious primary suite boasts a walk-in closet that leads directly to a modern and relaxing ensuite. A convenient upstairs laundry room, two full bathrooms, and a versatile sitting room with access to a lovely balcony add to the homes appeal. The finished lower level provides a large living area ideal for a family room, media space, or home office. Outside, the expansive yard offers endless opportunities for play, entertaining, and relaxation. Combining timeless elegance, modern design, and an unbeatable location, you won't want to miss this gem! (id:43934)
336 Lamarche Avenue
Ottawa, Ontario
Detached 4 bedrooms over 3400 sq.ft single family home on 50' lot, built by Caivan, located in the heart of Orleans (Community of Orleans Village), just 15 minutes to downtown! An Open concept layout create an expensive feel, main floor perfectly complimented by lots of natural light, 9ft ceilings, pot lights, office/den provides the space for work and gleaming hardwood flooring. Gourmet kitchen features stainless steel appliances, granite counter tops, backsplash, soft close drawers, ample cabinetry and breakfast bar. Second level boasts spacious master bedroom with walk-in closet and 4pc ensuite includes walk-in shower, and a soaker tub, offering a spa-like retreat.! Three further bedrooms, a main bath and conveniently located laundry room complete the upper level. More space awaits in the fully finished lower level that will act as perfect recreation room, at home workout space or playroom, aswell as offering additional storage space. A busy family will appreciate the large mudroom & closet space adjacent to the double garage. Step outside to private, interlocked, fenced backyard; your own modern day oasis for relaxing or entertaining summer. Extended 3 cars parking driveway at front. Just a stone's throw from Caivan Park, local amenities incl. grocery stores, restaurants, gyms, movie theatre & more!, Schedule a private tour today and see for yourself the incredible value this upgraded home offers! 24 hrs irrevocable on all offers and no showing after 7pm due to small kids. (id:43934)
3 - 108 Third Avenue
Ottawa, Ontario
ATTN INVESTORS!! Welcome to 108 Third Ave Unit 3 - A Prime Commercial Opportunity in the heart of the GLEBE. Discover this spacious 1947 sq ft commercial condo unit, currently tenant-occupied by Canada Post. Don't miss your chance to own a piece of commercial space in the highly south after are of the Glebe with a A+ tenant for a steady income stream! (id:43934)
300 Grayburn Way
Ottawa, Ontario
Welcome to this stunning 4-bedroom, 4-bathroom home nestled on a premium corner lot, offering exceptional curb appeal with a beautiful interlocked driveway and elegant stone exterior. This move-in ready home combines space, style, and location for the perfect family living experience. Step inside to a bright and functional layout featuring hardwood flooring throughout the main and second floors. The upgraded kitchen is a chefs dream, showcasing brand-new granite countertops, a large center island, stainless steel appliances, and an expansive breakfast nook overlooking the backyard. The main level also includes a formal living and dining area, a cozy family room, a convenient main floor laundry room, and a stylish powder room. Upstairs, the spacious primary bedroom retreat features a luxurious 5-piece ensuite with new granite countertops and a large walk-in closet. The secondary bedrooms are generously sized and share an updated full bathroom, also featuring new granite countertops. The fully finished lower level offers a spacious recreation room, an additional full bathroom, and flexible space perfect for a home office, gym, or playroom. Enjoy the outdoors in the fenced-in backyard, complete with a professionally finished interlock patio ideal for entertaining or relaxing. Located in a highly desirable neighborhood, this home is close to top-rated schools, parks, public transit, shopping, and a wide range of local amenities. Don't miss your opportunity to own this beautifully upgraded home in an unbeatable location! (id:43934)
226 Prosperity Walk
Ottawa, Ontario
Welcome to The Stanley - a detached Single Family Home greets you with an elegant, flared staircase leading up to 4 bedrooms, including the primary suite with full ensuite and walk in closet. Convenient 2nd level laundry. The main floor has a dedicated den and dining room, plus an oversized kitchen with a breakfast nook opening into the great room. Connect to modern, local living in Abbott's Run, a Minto community in Kanata-Stittsville. Plus, live alongside a future LRT stop as well as parks, schools, and major amenities on Hazeldean Road. Immediate occupancy. (id:43934)
634 Bridgeport Avenue
Ottawa, Ontario
The Heartwood II main floor offers hardwood flooring, a large foyer, a welcoming den, and a separate dining room for comfortable conversation. The second floor features 4 bedrooms, including Primary bedroom with 2 walk-in closets and a luxurious 5-piece ensuite. One of the secondary bedrooms also has a walk in closet. Retreat to the finished basement rec room, ideal for recreational activities or a cozy movie night with loved ones. Take advantage of Mahogany's existing features, like the abundance of green space, the interwoven pathways, the existing parks, and the Mahogany Pond. In Mahogany, you're also steps away from charming Manotick Village, where you're treated to quaint shops, delicious dining options, scenic views, and family-friendly streetscapes. Don't miss out on making this dream home yours today. Flooring: Hardwood, Carpet & Tile. August 19th 2025 Occupancy **EXTRAS** Minto Heartwood II Model. Flooring: Hardwood, Carpet & Tile (id:43934)
5453 Long Island Road
Ottawa, Ontario
Welcome to 5453 Long Island Rd, a charming detached raised bungalow on the sought after North side of Long Island in the heart of Manotick ~ just steps from the Rideau River, boutique shops, restaurants, parks & more! This beautifully maintained home offers 3 bedrooms and 3 full bathrooms, along with an inviting, light-filled layout perfect for modern living.The main level features a bright open-concept floor plan with a spacious living room highlighted by a cozy wood-burning fireplace, a dedicated dining area, and a stunning kitchen equipped with classic white cabinetry, granite island with breakfast bar, and stainless steel appliances. Patio door access leads to the backyard deck-ideal for outdoor dining or morning coffee. Three well-sized bedrooms complete this level, including a lovely primary suite with ample closet space and a stylish 4-piece ensuite. A second full bathroom serves the main floor.The lower level feels anything but like a basement with its large grade-level windows. Enjoy a generous family room with gas fireplace, full bathroom, exercise room, laundry room, storage space, and a flexible area perfect for guests or a home office. The large, tree-lined backyard offers privacy and space to play, garden, or entertain.A wonderful opportunity to live in one of Manotick's most desirable locations-move-in ready and full of charm! (id:43934)
99 Queensline Drive
Ottawa, Ontario
Dreaming of a new beginning? A Place for Change, Opportunity & Growth? This home is more than just a new address it's a fresh start, a foundation for everything that lies ahead. Set in the welcoming neighbourhood of Qualicum, where picturesque streetscapes, curb appeal & timeless charm come standard. It's the perfect backdrop for growing families and all the moments that make life meaningful. The grande floor plan with rich hardwood floors and natural light throughout offers the perfect balance of flow & functionality. The primary bedroom is generously sized, featuring a dressing area & private ensuite bathroom, a space designed for rest, comfort, and quiet moments. The finished lower level offers exceptional versatility, featuring a spacious rec room, full bathroom and a bright private bedroom, an ideal setup for multigenerational living, a guest suite, or a dedicated space for study and work. Enjoy your private backyard with oversized deck, overlooking mature gardens filled with fruit trees and thriving grapevines. A separate patio and grassy area offers the perfect balance and backdrop for everyday living. Thoughtful upgrades to the major components of the home offer peace of mind, so you can focus on the moments that make a house truly feel like home. Front Door, Front Steps, Chimney, East Fence, Paint Throughout, Pot lights (2025). AC, HWT Owned (2024). Deck, Carpet Runner (2023). Washer & Dryer (2022). Roof, Gas Fireplace (2019). Furnace (2017). From first steps to first days of school, quiet mornings to laughter-filled evenings, this house was made to hold memories. Right now, it's quiet. But it's waiting for your laughter, your traditions, your everyday routines. It's not just move-in ready its life-ready. Whether you're beginning a new chapter or building on the one you have already started, this is your opportunity to turn transition into transformation. Your chance. Your change. Your home. *some photographs have been virtually staged. (id:43934)
1429 Meadow Drive
Ottawa, Ontario
Incredible Investment Opportunity! This beautifully renovated, fully tenanted income property offers multiple revenue streams on a sprawling 1.09-acre lot in the heart of Greely. Boasting VM-3 zoning, this versatile property provides endless potential for investors. The main house features two beautifully updated residential units: Unit A: A spacious 4-bedroom, 1.5-bath unit with soaring 10-ft ceilings in the living room, generating $2,850/month. Unit B: A cozy 1-bedroom, 1-bath unit, bringing in $1,800/month. Additional income sources include: Insulated 2-bay garage: Renting for $1,431/month. Commercial-grade, fully insulated Quonset hut: Featuring 1,800 sq. ft. of warehouse space with two man doors and two garage doors, 200 amp panel, leased at $2,375/month + propane. Cap Rate of 7.55%%, this property is both a stable and high- potential addition to any investment portfolio. Cash flow of about $1,802/mth. 1.42 DSCR. ROI over 17.63%. The huge fenced lot, bordered by a creek, offers beautiful landscaping, ornamental trees, perennial gardens, and plenty of space for vegetable gardens, play structures, or pets. Located just 16 minutes from the Ottawa International Airport and 7 minutes from Findlay Creeks shopping district, this property is conveniently close to schools, parks, the library, grocery stores, and the post office. Steeped in history, the "Old Post" has served as a post office, country store, and village center for over a century. Whether you're looking to expand your investment portfolio or explore new business opportunities, this rare find is not to be missed! Village Mixed-Use (VM3) zoning allows for residential and non-residential uses including: community centre, day care, food production, municipal service centre, personal service business, restaurant and retail store. Call today for more details or to book a viewing! (id:43934)
1429 Meadow Drive
Ottawa, Ontario
Incredible Investment Opportunity! This beautifully renovated, fully tenanted income property offers multiple revenue streams on a sprawling 1.09-acre lot in the heart of Greely. Boasting VM-3 zoning, this versatile property provides endless potential for investors. The main house features two beautifully updated residential units: Unit A: A spacious 4-bedroom, 1.5-bath unit with soaring 10-ft ceilings in the living room, generating $2,850/month. Unit B: A cozy 1-bedroom, 1-bath unit, bringing in $1,800/month. Additional income sources include: Insulated 2-bay garage: Renting for $1,431/month. Commercial-grade, fully insulated Quonset hut: Featuring 1,800 sq. ft. of warehouse space with two man doors and two garage doors, 200 amp panel, leased at $2,375/month + propane. Cap Rate of 7.55%%, this property is both a stable and high- potential addition to any investment portfolio. Cash flow of about $1,802/mth. 1.42 DSCR. ROI over 17.63%. The huge fenced lot, bordered by a creek, offers beautiful landscaping, ornamental trees, perennial gardens, and plenty of space for vegetable gardens, play structures, or pets. Located just 16 minutes from the Ottawa International Airport and 7 minutes from Findlay Creeks shopping district, this property is conveniently close to schools, parks, the library, grocery stores, and the post office. Steeped in history, the "Old Post" has served as a post office, country store, and village center for over a century. Whether you're looking to expand your investment portfolio or explore new business opportunities, this rare find is not to be missed! Village Mixed-Use (VM3) zoning allows for residential and non-residential uses including: community centre, day care, food production, municipal service centre, personal service business, restaurant and retail store. Call today for more details or to book a viewing! (id:43934)
5 Revol Road
Ottawa, Ontario
Once-in-a-lifetime multigenerational family home in Merivale Gardens! Almost 3000sf above grade, situated on a marvellous lot of 100X150 feet, backing on to the Pinhey Forest! The primary dwelling is on the main floor and offers four bedrooms and two full bathrooms. Pretty as the pictures, it features large windows with beautiful views. Theres an ample kitchen and open concept dining/living area, ideal for gathering, indoor and outdoor entertaining. The second storey in-law suite is anything but secondary. This family-sized apartment features cathedral ceilings and independent access. It has two bedrooms, a den, a nice kitchen, separate living and dining areas, a second laundry room and its own upper balcony. The double garage includes extra storage space and a handy workshop. Landscaped to the fullest, this property has perennial gardens, decks, patios, pergolas, a hot tub and a garden shed. Fully fenced, the backyard has direct access to the NCC Greenbelt. GENERAC and City Water installed. Loved, meticulously maintained and ready for your own family legacy! (id:43934)
127 Ascari Road
Ottawa, Ontario
Take advantage of Mahogany's existing features, like the abundance of green space, the interwoven pathways, the existing parks, and the Mahogany Pond. In Mahogany, you're also steps away from charming Manotick Village, where you're treated to quaint shops, delicious dining options, scenic views, and family-friendly streetscapes. this Minto Birch Corner Model home offers a contemporary lifestyle with four bedrooms, three bathrooms, and a finished basement rec room. The open-concept main floor boasts a spacious living area with a fireplace and a gourmet kitchen with upgraded, two tone high upper cabinets and cabinet hardware, designer upgraded 30 inch stainless steel hood fan and upgraded backsplash. The second level features a master suite with a walk-in closet and ensuite bathroom, along with three additional bedrooms, another full bathroom and laundry. The finished basement rec room provides additional living space. Immediate occupancy!! (id:43934)
364 Vibert Douglas Drive
Ottawa, Ontario
Welcome to The Frontenac, a beautifully designed 4-bedroom detached single-family home. The main floor has a den right off the foyer - ideal for a home office - a formal dining room, big kitchen nook, mudroom off the double-car garage. 4 spacious bedrooms on the 2nd level including the Primary Bedroom complete with 5pc ensuite bath. 1 of the secondary bedrooms includes a full ensuite while the other 2 bedrooms share a full bath. Convenient 2nd level laundry and a finished basement rec room for added space. Brookline is the perfect pairing of peace of mind and progress. Offering a wealth of parks and pathways in a new, modern community neighbouring one of Canada's most progressive economic epicenters. The property's prime location provides easy access to schools, parks, shopping centers, and major transportation routes. Don't miss this opportunity to own a modern masterpiece in a desirable neighbourhood. August 27th 2026 occupancy. (id:43934)
640 Bridgeport Avenue
Ottawa, Ontario
The Bay Willow is a bungalow offering everything you need on the main floor which features hardwood flooring. The den just off the foyer is perfect for a home office or a quiet reading area. There are 2 bedrooms, with the primary bedroom having a 3-piece ensuite and a walk-in closet. Finished basement features rec room, an additional bedroom and 3pc bathroom. Take advantage of Mahogany's existing features, like the abundance of green space, the interwoven pathways, the existing parks, and the Mahogany Pond. In Mahogany, you're also steps away from charming Manotick Village, where you're treated to quaint shops, delicious dining options, scenic views, and family-friendly streetscapes. August 18th 2026 occupancy! (id:43934)
2014 Jasper Avenue
Ottawa, Ontario
Welcome to 2014 Jasper Ave, a spacious 4+1 bed, 4 bath detached home offering the perfect blend of convenience, comfort, and family-friendly living. Backing directly onto Walkley-Albion Park, this home offers a rare opportunity for families to enjoy direct park access, outdoor play right out the back door, and tranquil views with no rear neighbours - all while being just 15 minutes to downtown Ottawa and steps to shopping, restaurants, and amenities along Bank St. Inside, enjoy a bright and airy main level featuring a large chef's kitchen with newly installed granite countertops, stainless steel appliances, gas range, and abundant storage. The kitchen flows seamlessly into the family room with soaring 18' vaulted ceilings, a gas fireplace, and a stunning 2-storey window wall that fills the space with natural light. Walk straight out to your fully landscaped backyard and send the kids to the park through your private rear access. Formal living and dining rooms, home office, and a powder room complete this ideal main level layout. Heading upstairs, the 2nd level offers versatility with four spacious bedrooms including a primary retreat with a walk-in closet and luxurious 5-piece ensuite with soaker tub, walk-in shower, and dual sink vanity with new granite counters.The fully finished lower level with kitchenette, bedroom and full bath is perfect for multigenerational living, extended family, or guests. Vacant and move-in ready with key updates completed: New Roof (2024), Resealed Driveway (2025), Freshly Painted 2nd Level Bedrooms (2025), and New Granite Counters (2025). Steps to local schools, parks, Jim Durrell Rec Centre, and just 1km to Walkley LRT Station. Don't miss this exceptional opportunity to own a spacious single-family home backing onto greenspace in a prime central location! (id:43934)
2515 Gravelle Crescent
Ottawa, Ontario
Welcome to 2515 Gravelle Cres located in desirable Blackburn Hamlet on a quiet family oriented street! Premium and over sized 75' x 200' lot is ideal for family gatherings or even future development! (Recent Survey on file from 2021) - A gardeners dream! The large private yard has hosted weddings and many family gatherings and events with loads of entertainment space including a beautiful 12 x 12 Cedar Pavilion. This meticulously maintained and updated South facing high ranch Bungalow has been updated with modern finishes throughout including a complete lower level carpet free, 2 bedroom, full kitchen and full 3 pc bathroom renovation in /23 including 7 new windows and spray foam insulation, as well as a new detached oversized 18 x 30 detached, insulated and heated garage/workshop with metal roof and drive through garage doors in /19. Potential for lot development for Secondary Dwelling Unit or multiple units. Parking for your RV is possible with 50 amp service (which could be utilized for EV charging) and sewage station. Parking your vehicles is not an issue here with loads of parking available! Conveniently located close to public transportation, schools, parks, doctors and dental offices, banks, walking trails and a short 5 minute walk to Timmy's! Main level features hardwood flooring and tile throughout and has been freshly painted in neutral tones. Kitchen features granite counter tops. High eff gas furnace and A/C have been recently updated as well as Hot water on demand. Additional insulation and updated LED lighting throughout makes this home extremely efficient. This rarely offered beautiful bungalow is move-in ready for your growing family or retirees looking for one level living and extra space for the extended family when they visit. Don't miss out on this rare opportunity. Summer lawn John Deere tractor as well as winter snow tractor with blower attachment are negotiable. (id:43934)
70 Sirocco Crescent
Ottawa, Ontario
Beautifully renovated 2-storey home offering 2700 sq. ft. of living space, featuring 3+2 bedrooms and 4 bathrooms. Extensive renovations completed in 2021 showcase high-end, modern finishes throughout. The bright and inviting main floor is filled with natural light from large windows overlooking a landscaped backyard and spacious deck (2020). The kitchen boasts a quartz countertop, ample cabinetry, and contemporary fixtures, while the adjacent dining area and generous den provide flexibility for work or leisure. Upstairs, the primary bedroom impresses with a vaulted ceiling, a luxurious ensuite with a double-sink vanity, a large glass-enclosed shower, and a walk-in closet. Two additional bedrooms, sitting/flex area and a full bathroom complete the upper level. The fully finished basement offers a large family room, two additional bedrooms, and a full bathroom ideal for guests, extended family, or recreational use. The insulated and heated double garage adds year-round convenience. Recent updates include roof (2019), main bathroom (2025), and heat pump (2024). Situated on a quiet crescent with no rear neighbours, this property provides a private, treed low maintenance backyard oasis including a raised garden bed area, with a huge deck great for entertaining with room for sitting/lounging and a swim spa area next to the spacious gazebo, while being close to parks, public transit, and shopping. (id:43934)
2006 Allegrini Terrace
Ottawa, Ontario
Welcome to 2006 Allegrini Terrace - a fully-furnished and professionally designed dream home. This outstanding Claridge Homes residence encompasses over $85,000 in premium upgrades and timeless modern design. This sun-filled home blends elegant craftsmanship with contemporary comfort, featuring a soaring 2-story ceiling, warm hardwood flooring, and a bright open-concept layout.The heart of the home is the chef's kitchen, complete with quartz countertops and a full quartz slab backsplash, upgraded cabinetry and hardware, and a large central island with built-in microwave, perfect for entertaining. Expansive floor to ceiling windows illuminate the dining area and great room, creating a warm and inviting space for gathering in front of the stunning gas fireplace. A hardwood main staircase leads to the upper level, where you'll find the luxurious primary suite with a spa-inspired ensuite and walk-in closet, along with two additional bedrooms, a full bath, and convenient laundry. Throughout the home, you'll find upgraded interior doors, hardware, lighting, hardwood, tile, and carpet, adding to the cohesive, high-end aesthetic. This former model home is a showpiece and all contents of the home are included in the sale. Located in Bridlewood Trails close to schools, parks, and everyday amenities, this move-in-ready home pairs sophisticated finishes with the comfort of new construction - the perfect blend of style and practicality. (id:43934)
6487 Renaud Road
Ottawa, Ontario
**Please note that some pictures are virtually staged** Welcome to the home that checks every box-right here in the heart of Orleans! Perfectly positioned within walking distance to top-rated schools, gorgeous parks, and minutes from shopping, restaurants, and all the essentials, this property offers the lifestyle buyers dream of: convenience, comfort, and undeniable curb appeal. Step into a warm and welcoming foyer with a spacious double closet, then move into the bright, open-concept main floor-designed for modern living and effortless entertaining. The elegant dining room flows into a cozy living area featuring a charming gas fireplace, setting the perfect tone for family nights and gatherings. At the heart of the home, you'll find a sun-filled kitchen with a sit-at island, abundant cabinetry, and a bright breakfast area with patio doors leading to the partially fenced backyard-ideal for BBQs and summer evenings. Upstairs offers four generous bedrooms, two full bathrooms, and the convenience of second-level laundry. The standout? A luxurious primary retreat featuring TWO walk-in closets, a private 5-piece ensuite, and a beautiful electric fireplace-the perfect touch of warmth and ambiance to elevate your evenings. The partially finished lower level expands your possibilities, offering a comfortable rec/playroom plus a large unfinished space ready for your future gym, office, bedroom, or storage needs. Outside, enjoy a partially fenced yard, finished garage, and upgraded Gemstone exterior lighting that adds year-round style, security, and stunning curb appeal. This is more than a home-it's a lifestyle. A beautifully maintained, spacious property in one of Orleans' most desirable communities. Come experience it for yourself and start your next chapter in a place you'll be proud to call home. (id:43934)
56-58 Carruthers Avenue
Ottawa, Ontario
Located in the vibrant and evolving community of Mechanicsville, this property presents an excellent opportunity for investors, developers, or builders looking to tap into one of Ottawa's most connected urban neighbourhoods. The property currently features a duplex, providing holding income while you plan your next move. Just steps from Parkdale Avenue and the lively Hintonburg corridor, you'll enjoy quick access to Ottawa's best cafés, shops, and restaurants. The Kichi Zibi Mikan Parkway and Bayview Station (LRT) are nearby, offering both green space and the city's top transit connections. Whether you're developing today or land-banking for future appreciation, 56-58 Carruthers Avenue is a smart addition to any portfolio. Buyer to conduct due diligence. The existing building is sold as-is, where-is for land value only. Seller makes no representations or warranties regarding zoning or future development. (id:43934)
6357 Mattice Avenue
Ottawa, Ontario
Welcome to 6357 Mattice Ave ~ a beautifully updated family home in the heart of Orléans, nestled in a mature, tree-lined community known for its friendly neighbours, nearby parks, and top-rated schools. With nearly 2,900 sq ft of beautifully finished living space spread across three levels, there's room for everyone to live, work, and unwind in comfort. Steps from Cathedral Park and a short drive to a full range of nearby amenities, this home offers both lifestyle and location. Inside, the inviting foyer leads to bright, stylish living spaces filled with natural light. The open-concept living and dining rooms feature elegant lighting and hardwood floors, perfect for entertaining. The cozy family room with its stone-clad gas fireplace provides a warm gathering place for movie nights or quiet evenings. The renovated kitchen blends modern design with function ~ quartz counters,top of the line stainless appliances, a centre island with seating, and timeless cabinetry. Upstairs, you'll find spacious bedrooms including a fourth bedroom currently used as a second walkin, previously a bedroom, den, and nursery ~ offering excellent flexibility. The lower level extends the living space with a large rec room that once served as a home theatre, complete with 108" projection screen, a fifth bedroom, plus a spa-inspired bathroom featuring heated floors and built-in speakers with shower lighting, an ideal retreat or guest suite option.Outdoors, the landscaped backyard is an entertainer's dream ~ multiple seating areas, an outdoor dining zone, and a built-in fireplace under open skies create a private oasis for gatherings. Refer to the attached features and updates list for the extensive details showcasing the quality and care invested in this home. Book your private showing today and experience the charm, comfort, and quality that 6357 Mattice Ave has to offer! (id:43934)
284 Churchill Avenue N
Ottawa, Ontario
Great Redevelopment / Investment opportunity with Approved Minor Variance for semi-detached redevelopment. Project plans for two semi-detached triplexes are prepared. This property currently offers fantastic potential as a short-term rental (airbnb). Just steps from Westboro Beach and the Ottawa River Parkway, this inviting detached home offers a rare blend of lifestyle and future opportunity. Commute by bike along the scenic river pathways or stroll to Westboro vibrant boutiques, restaurants, and the popular Farmers Market. Located near top-rated schools and Dovercourt Recreation Centre, its an ideal spot for families or investors. Perennial gardens and a stone walkway lead to the welcoming covered porch. Inside, updated double-hung windows flood the main floor with natural light. You'll love the high ceilings and classic trim detailing throughout. The main level features a private living room with French doors, a sunny dining room, bright kitchen, and a spacious family room perfect for entertaining. Upstairs you'll find three comfortable bedrooms and a beautifully renovated 4-piece bath with a soaker tub. The expansive, west-facing backyard is fully fenced and includes a patio and gas BBQ hookup perfect for outdoor gatherings. A separate one-plus car garage adds excellent storage. (id:43934)
5969 Ottawa Street
Ottawa, Ontario
An incredible opportunity awaits with this expansive 5.48-acre vacant lot, ideally situated on the northwest side of Ottawa Street in the heart of the Village of Richmond. With Rural General Industrial zoning & a Village designation in Ottawa's Official Plan, this site offers exceptional flexibility for a range of future uses. The lot's triangular shape & prime location among rural residential dwellings, light industrial buildings, & vacant lands provide endless possibilities for growth & diversification. A newly built 1500-home subdivision by Mattamy is underway directly across the street & a planned distillery nearby enhances the area's long-term potential. The northwest portion of the site, approximately 0.8 acres, has been fully prepared for development. A two-storey, 453.25 m (4,878 sq. ft.) prefabricated slab-on-grade building is proposed (& included in price), with a 20-foot side wall height allowing for an internal second storey. Stone base installation is complete, a 400-amp single-phase hydro service is in place, & two wells have been added for potential low-cost geothermal heating & cooling. A new, large septic system supports future development needs, while a gravel driveway offers 6 proposed parking spaces, with additional space available for expansion. All major studies - environmental, transportation, engineering, & planning - have been completed, & a delegated authority report has been received from the City of Ottawa. This significantly reduces the planning burden for a new owner, allowing for a fast-tracked site plan control agreement process with minimal additional effort. Surrounded by established businesses, future residential growth, & natural green spaces, this property presents a rare combination of rural charm, commercial viability, & investment upside - all within minutes of Eagleson Road & major arteries into Ottawa. Sellers open to offering VTB up to 50% and willing to obtain building permit; cost negotiable with offer. (id:43934)
5049 Mcneely Road
Ottawa, Ontario
Heavy Industrial zoned site, ideal for outside storage. Main building requires total retrofit, but can be restored. Small out buildings to be demolished or sold. Close to Vars and Highway 417 (id:43934)
177 Hawthorne Avenue
Ottawa, Ontario
*OPEN HOUSE: SUNDAY, JANUARY 11TH FROM 2-4PM!* Tucked away in the beautiful neighbourhood of Old Ottawa East, this turnkey 3-bedroom, 2-bathroom detached home has been thoughtfully renovated and well cared for over the years. Just steps from the Rideau Canal, Rideau River, Main Street, Lansdowne, and the Glebe, it offers both convenience and community. Step inside to a bright, airy entrance that leads into the open living, dining, and kitchen area. The layout makes smart use of space, and the main level also includes a convenient powder room. Upstairs, natural light pours in through two large skylights and oversized windows, brightening the hallway and bedrooms. The primary features a walk-in closet and a stylish panel accent wall. Two additional bedrooms and a renovated 5-piece bathroom complete this level. Downstairs, a newly carpeted basement provides a versatile bonus space, great for movie nights, a playroom, or extra storage. Throughout the home, large windows and beautiful hardwood floors add tons of warmth and character. Outside, you'll find a generous fully fenced yard and a brand new 8x6 shed set on a concrete pad, ideal for storing gardening and lawn equipment. With easy highway access and a location close to shops, dining, trails, and parks, this home is perfect for anyone who wants to be near the city's best amenities while still enjoying Ottawa's green spaces and vibrant community life! (id:43934)
2706 - 195 Besserer Street
Ottawa, Ontario
Experience the pinnacle of urban living in this stunning 2-bedroom, 2-bathroom penthouse, perfectly located in the heart of the nation's capital. The thoughtfully designed layout is ideal for entertaining, seamlessly blending open-concept living, dining, and kitchen areas. Expansive windows throughout the unit, fitted with controlled blinds, flood the space with natural light, creating a warm and inviting atmosphere. The chefs kitchen is a true showpiece, featuring high-end custom finishes, quartz waterfall countertops, and ample cabinetry. Step outside onto the expansive 316 sq ft terrace, where panoramic views provide a spectacular backdrop for gatherings with family and friends. Enjoy front-row seats to the Canada Day fireworks, making every celebration extraordinary! Building amenities include a gym, sauna, indoor pool, lounges, and 24-hour concierge service. The unit also offers two parking spaces and a spacious storage locker for added convenience. (id:43934)
158 St Andrew Street
Ottawa, Ontario
Fantastic triplex in the heart of Ottawa, ideal for investors or owner-occupants! Discover an exceptional living experience with this well-maintained triplex located in one of Ottawa's most vibrant and sought-after neighborhoods. Just minutes from downtown, this property offers unbeatable access to the Byward Market, Parliament Hill and the University of Ottawa. Restaurants, shops, and entertainment, everything the city has to offer is at your doorstep. Steps from bike paths along the Rideau Canal, public transit, and major downtown attractions. Perfect for outdoor enthusiasts, students, and professionals alike. The spacious versatile main-floor unit features 3-4 bedrooms, a generous living/dining area, and a beautiful screened-in porch. Ideal for tenants working from home, with flexible space for an office. Two additional units includes one 2-bedroom unit and a 1 bedroom unit, great for consistent rental income. On-site parking & garage, a rare find in central Ottawa provides valuable convenience in a high-demand area. This triplex offers the perfect blend of lifestyle, location, and investment potential. Whether you're looking to live in one unit and rent out the others, or add a solid income property to your portfolio, this is a must-see opportunity. (id:43934)
2320 Nerta Street
Ottawa, Ontario
Welcome to 2320 Nerta-an exceptional custom-built, move-in ready bungalow on a spacious corner lot in the sought-after Hawthorne Meadows community. Offering privacy and abundant outdoor space, this home combines high-end craftsmanship with an inviting, chalet-like warmth. At its heart, an impressive open-concept living, dining, and kitchen area showcases soaring cathedral ceilings with custom Torrefied Pine beams, rich hardwood floors, and a cozy gas fireplace that evokes a mountain-retreat ambiance. The beautifully renovated kitchen features natural ash cabinetry and Canadian-mined granite countertops, creating a refined space that inspires both culinary creativity and social connection.The main level offers three versatile bedrooms, ideal for restful retreats, home offices, or creative spaces. The primary suite includes a private ensuite, while both bathrooms reflect thoughtful renovation and modern design. The fully finished basement extends the living space with a spacious family room, fourth bedroom, stylish bathroom, and generous laundry area-perfect for guests or multi-functional living.Outdoors, a brand-new deck, fence, and shed enhance the beautifully hedged, private yard-ideal for entertaining or quiet relaxation. Additional features include a covered carport, extended driveway, and convenient proximity to schools, shopping, parks, and public transit. Recent updates ensure peace of mind and lasting value, including a professionally wrapped and waterproofed foundation (2024), high-efficiency furnace (2023), all-new plumbing and main stack (2025), fully renovated basement (2025), kitchen renovation with new appliances (2022), gas fireplace installation with blower fan (2023), bathroom renovations (2025), and the addition of the new deck, fence, and shed (2025). This turnkey property invites you to move in and enjoy effortlessly from day one. (id:43934)
66 Narrows Place
Ottawa, Ontario
This exceptional 4-bedroom home showcases modern luxury and timeless finishing choices in one of Ottawa's most desirable communities; Mahogany in Manotick. Step inside to discover an elegant layout highlighted by 9-foot ceilings, hardwood flooring, a bright entrance foyer, a main level den, and an open concept living/dining area with a sleek gas fireplace creating a warm and sophisticated atmosphere. The custom-designed kitchen is a chef's dream, featuring quartz countertops, soft-close cabinetry, and upgraded lighting that beautifully complements the space. A semi-circular oak staircase leads to the upper level, where you'll find a spacious primary retreat complete with a walk-in closet and a spa-inspired ensuite offering double sinks and a stand-alone soaker tub-perfect for relaxation, three additional bedrooms, a full bathroom and second floor laundry room complete the upper level. Set within the prestigious Mahogany community, this home offers the perfect blend of tranquility and convenience, moments from the Manotick Village core, parks, trails, and the Rideau River. (id:43934)
319 Glynn Avenue
Ottawa, Ontario
Welcome to this beautifully updated and spacious 4+1 bedroom home with a fully finished in-law suite, ideally situated in a highly central and accessible neighbourhood. Thoughtfully designed with large windows and surrounded by mature trees, this home offers a bright, open-concept layout perfect for family living and entertaining. The main level features 9-foot ceilings, elegant pot lighting throughout, a generous foyer with walk-in closet, powder room, and a custom kitchen with quartz countertops and ample cabinetry. The adjoining dining and living areas provide a seamless and inviting space to gather. Upstairs, you'll find four spacious bedrooms including a luxurious primary retreat complete with a walk-in closet and spa-inspired 5-piece ensuite featuring a soaker tub and stand-up shower. A full main bathroom and a convenient second-floor laundry room with a folding station complete the level. The fully finished lower level is equipped with a separate entrance and offers a stunning one-bedroom in-law suite, complete with its own laundry, a dedicated hydro meter, and great natural light ideal for extended family or potential rental income. Enjoy a fully landscaped exterior, interlock driveway, and a newly fenced backyard perfect for privacy and outdoor enjoyment. Prime location just minutes from downtown Ottawa, Train Yards shopping district, VIA Rail station, O-Train access, and the pedestrian bridge off Donald Street with a direct path to Sandy Hill and uOttawa. 24 Hour Irrevocable on All Offers as per form 244. (id:43934)
214 Prosperity Walk
Ottawa, Ontario
Welcome to The Stanley - a detached Single Family Home greets you with an elegant, flared staircase leading up to 4 bedrooms, including the primary suite with full ensuite and walk in closet. Convenient 2nd level laundry. The main floor has a dedicated den and dining room, plus an oversized kitchen with a breakfast nook opening into the great room. Connect to modern, local living in Abbott's Run, a Minto community in Kanata-Stittsville. Plus, live alongside a future LRT stop as well as parks, schools, and major amenities on Hazeldean Road. Immediate occpuancy. (id:43934)
608 - 135 Barrette Street
Ottawa, Ontario
Perched above the treetops with panoramic Ottawa views, this spacious condo blends contemporary luxury with the charm of historic Beechwood Village. The open-concept living and dining area is bathed in natural light from floor-to-ceiling windows, anchored by a chefs kitchen with Fisher & Paykel appliances, double dishwasher, oversized island, and high-end finishes. A Euro-style patio extends the living space for BBQs or stargazing.The sun-filled primary suite features a spa-inspired ensuite with soaker tub and rain shower. A second bedroom and bathroom, den, in-suite laundry, and ample storage add versatility and function. Building amenities include a fitness centre, dry sauna, yoga room, concierge, and secure underground puzzle parking.For those seeking a refined urban residence with privacy, panoramic views, and year-round lifestyle convenience, 135 Barrette offers an unmatched opportunity. Here, history and modernity live side by side and every day begins with a view worth waking up to. (id:43934)
9420 Parkway Road
Ottawa, Ontario
Welcome to 9420 Parkway Road - a rare opportunity to own approximately 10 acres piece of beautiful, flat land, offering endless potential for hobby farming, horses, or your dream country retreat. The lot features a functional barn with two horse stables, a small grain silo, and open grassland ideal for growing hay to feed livestock. Located just minutes from the Amazon Warehouse on Boundary Road, with quick access to Highway 417, this property offers both tranquility and strategic connectivity - only a short drive to Ottawa's east end, downtown core, and surrounding communities. (id:43934)
756 Cappamore Drive
Ottawa, Ontario
Nestled in the beautiful community of Half Moon Bay, this tastefully updated single-family home features a striking brick and stone façade and a spacious, flowing interior layout perfect for modern family living. From the moment you step inside, you will appreciate the thoughtful blend of function and style, with rich hardwood flooring throughout, crisp white walls and doors, and elegant black accents that deliver a stunning, contemporary feel. The main floor showcases an inviting formal dining room with a dramatic dark ceiling and a welcoming gas fireplace, along with a bright, functional eat-in kitchen featuring white cabinetry (paint swatch color is Hakuna Matata), Bosch stainless steel appliances, stunning quartz countertops, and access to a low-maintenance private yard. Touches of designer wallpaper and modern light fixtures add the perfect layer of sophistication. Upstairs, a generous primary suite offers a spacious walk-in closet and spa-inspired ensuite with a soaker tub, separate shower, and double vanity. Three additional bedrooms, a second full bathroom, and a stylish second-floor laundry room provide comfort and convenience for busy households. A loft-inspired landing adds flexible space for a reading nook or casual sitting area. An insulated and heated double garage, with insulated door, connects with a practical mudroom entry. The lower level features a bright unfinished space with epoxy flooring and large windows, providing clean, flexible space for storage, hobbies, play, and future design. The backyard is a private retreat with PVC decking and fencing, leading to a large stone patio and 10x10 gazebo, ideal for outdoor dining, relaxing, or entertaining. Located in a vibrant, family-friendly community close to parks, schools, shopping, transit and easy access to Highway 417. (id:43934)
289 Joffre-Belanger Way
Ottawa, Ontario
DEVELOPERS WELCOME! Prime Infill Development Opportunity! Rarely offered, this centrally located lot is permit-ready with approvals in place for a 3-storey + lower level, 10-unit building plus a demolition permit. The thoughtfully designed site plan features five 2-bedroom units, four 1-bedroom units, and one 3-bedroom unit, catering to a wide range of housing needs. Every unit on the 2nd and 3rd floors includes a private balcony, enhancing livability and rental appeal. Zoned R4E, the property is perfectly aligned with strong local demand for multi-unit housing and city-supported intensification initiatives. Just minutes from downtown, schools, parks, and shopping, this project offers excellent rental or resale potential. Floor plans are attached to the listing for review. Building permit plans available with accepted offer. (id:43934)
41 Smoketree Crescent
Ottawa, Ontario
Discover contemporary elegance in this fully upgraded 5-bedroom, 4-bathroom residence, meticulously renovated with 150K in premium improvements. Featuring a fully finished basement, this home offers over 3,000 sq. ft. of total living space-thoughtfully designed for comfort, functionality, and style. From the moment you enter the welcoming foyer, you'll appreciate the attention to detail and the seamless blend of modern finishes and timeless charm. The main floor features an open-concept living and dining area highlighted by classic wainscoting and elegant design touches. A dedicated main-floor office provides an ideal space for remote work, while the cozy family room with a fireplace creates a warm and inviting atmosphere. The modern eat-in kitchen has been beautifully refreshed with new appliances, including a stove, dishwasher, and microwave/hood fan. Freshly painted cabinetry with updated doors adds a stylish touch, and from here, you can step directly into your private backyard retreat-perfect for entertaining or unwinding. Outdoor living is elevated with interlocked front and rear patios, a hot tub under a gazebo, a fenced dog pan, storage shed, and a trampoline, all included with the home. The backyard is designed for both relaxation and play. Upstairs, hardwood flooring flows throughout, complemented by elegant hardwood stairs. A second-floor laundry room provides convenience, while four spacious bedrooms offer generous space for family and guests. The primary suite is a private retreat, featuring a walk-in closet and a beautifully finished ensuite bathroom. The fully finished lower level expands your living space with a large recreation room, an additional bedroom, a full bathroom, and ample storage-ideal for a growing family, overnight guests, or a home gym. Additional highlights include a finished garage with epoxy-coated flooring and a heater, a central vacuum system, and a carpet-free interior for easy maintenance and enduring style. (id:43934)

