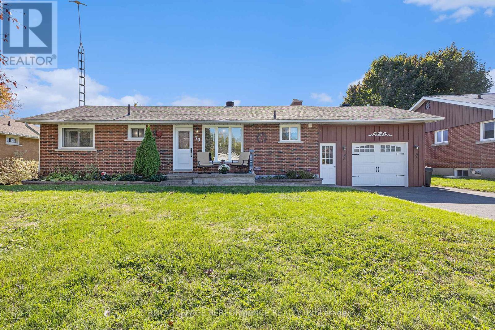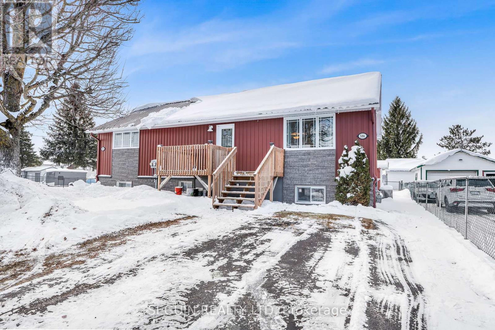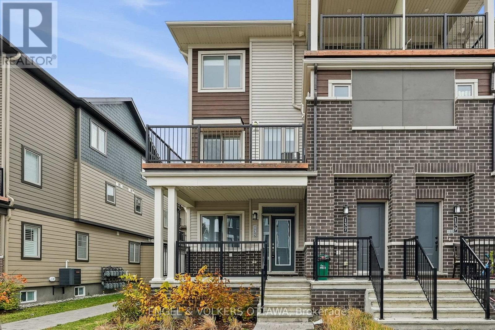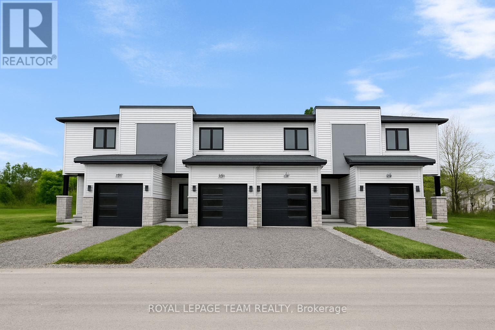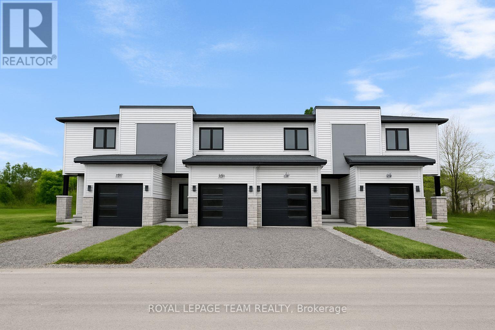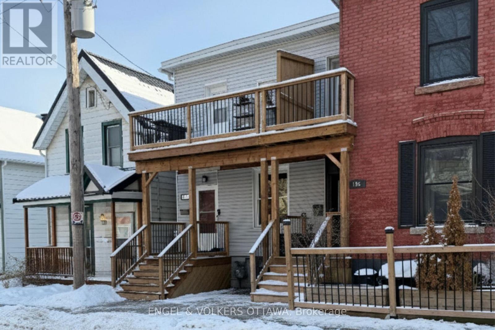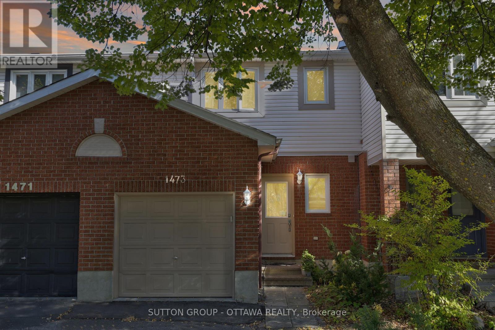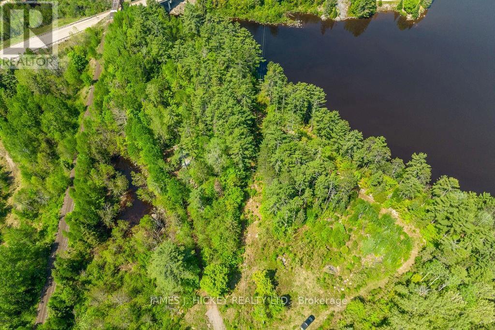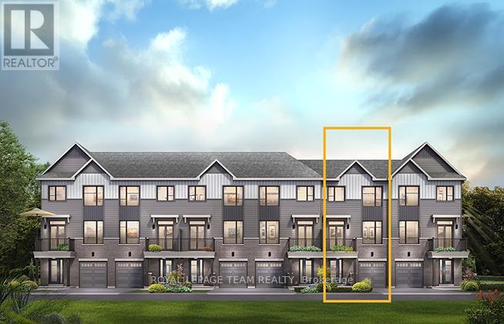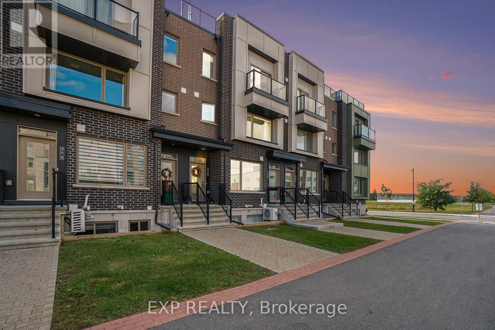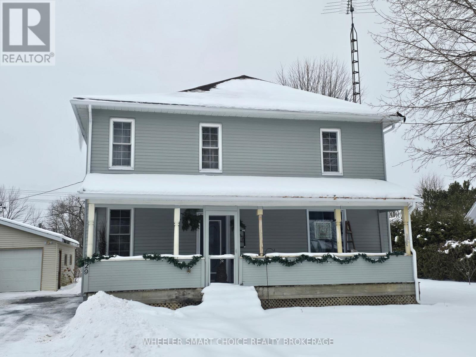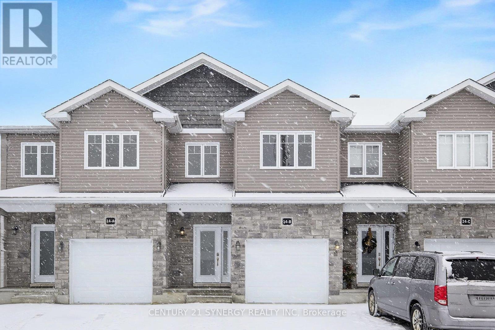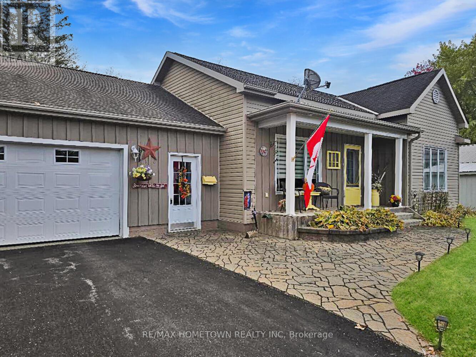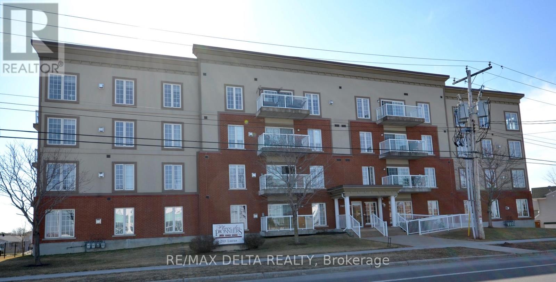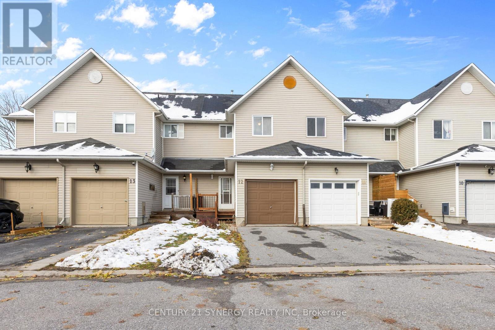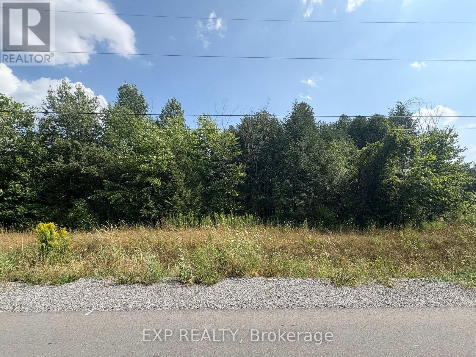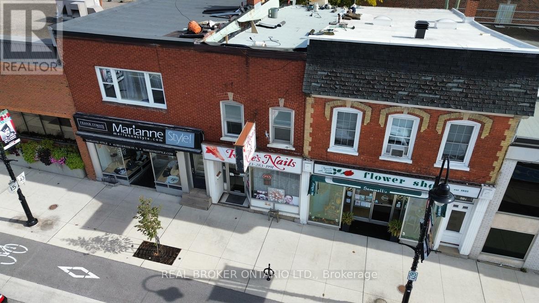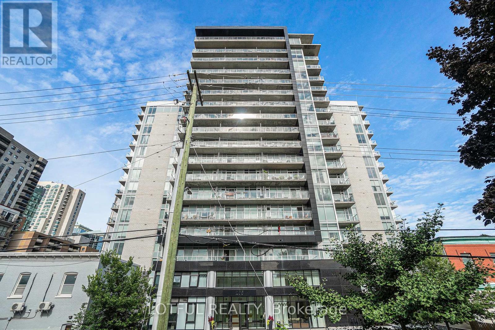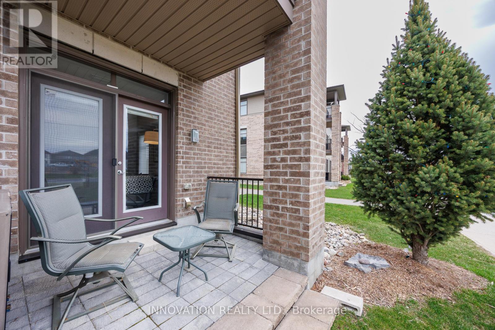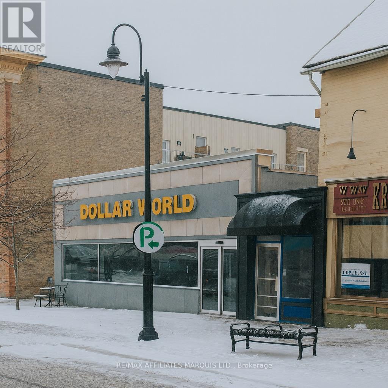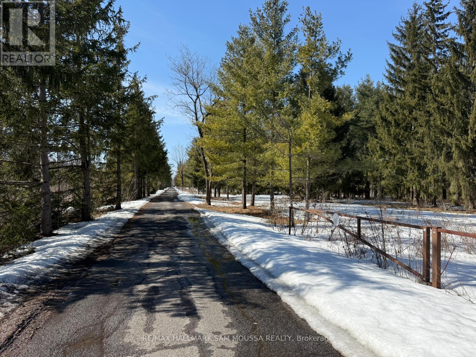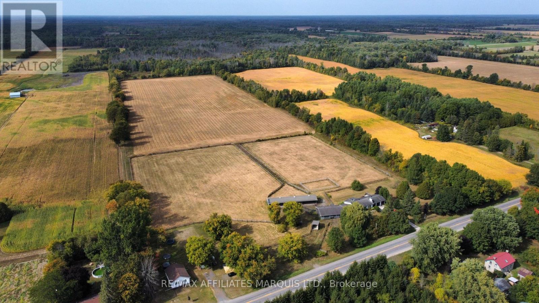We are here to answer any question about a listing and to facilitate viewing a property.
265 Main Street
Alfred And Plantagenet, Ontario
An excellent opportunity for builders and investors! This serviced lot in the growing community of Plantagenet is zoned and approved for a 6-unit residential development. The property is being sold with a full suite of valuable documents and approvals, including architectural renderings and floor plans for a 6-plex, a minor variance approval, a zoning amendment, a detailed layout plan, an engineering report, a sewer and water management report, and a professionally prepared site plan. Most of the groundwork has been done just bring your builder and start your project with confidence. Located close to amenities, schools, and local services, this is a turnkey opportunity to develop a high-demand multi-unit property in a welcoming, small-town setting. As per form 244, 24hrs irrevocable on all offers. (id:43934)
70 St Lawrence Street
South Stormont, Ontario
This charming 2-bedroom brick bungalow offers comfortable single-level living with the convenience of an attached garage for parking and storage. Located in the quiet village of Ingleside which is nestled along the scenic Parks of the St. Lawrence. The home features a cozy, efficient layout with two bedrooms, a main living area with gas fireplace, and modern amenities like updated kitchen with breakfast bar, granite countertops and backsplash. Dining area that could be converted back to a 3rd bedroom. 4pc bathroom with tub/shower combo. Finished basement includes a rec room, 3rd bedroom, den, 2pc bathroom with laundry and utility rooms. A spacious deck with 2 gazebos great for entertaining, overlooks the expansive backyard. Tinker and store your toys in the 50 foot long HEATED garage. Other notables: Roof shingles 2022, Gas furnace/AC 2018, landscaping, shed, paved driveway. The garage was updated with a poured cement floor 2021, gas heater 2022 and insulation 2025. View of the water at Farran park across the road. Shopping, camping and other recreation nearby. A perfect starter home or a quiet retreat for those looking to downsize. As per Seller direction allow 24 hour irrevocable on offers. (id:43934)
586-588 Bolt Road
Alfred And Plantagenet, Ontario
RENOVATED DUPLEX IN ALFRED WITH ONE VACANT UNIT! Discover an exceptional opportunity in the heart of Alfred-perfect for savvy investors, first-time buyers, or those looking to live in one unit while generating rental income from the other. This versatile duplex offers endless possibilities and is an ideal way to build equity while offsetting monthly expenses. Thoughtfully updated by the seller, this property features numerous recent upgrades that add both comfort and peace of mind. The main unit is currently vacant and ready for immediate occupancy, offering two well-sized bedrooms, a dedicated laundry area, and its own private parking space-perfect for an owner-occupant or to set your own rental terms. The second unit is rented on a month-to-month basis and includes three bedrooms, a full bathroom, and dedicated parking, providing steady income with added flexibility. The home is heated by natural gas, and each unit benefits from its own hydro and gas meters, allowing for easy utility management. Recent improvements include the roof, windows, exterior siding, decks, furnace, air conditioning, and more-making this a truly move-in-ready investment. Whether you're looking to grow your real estate portfolio or secure a home with built-in income potential, this property is not to be missed. Come see the value and potential for yourself-book your showing today! (id:43934)
135 Anthracite Private
Ottawa, Ontario
Welcome to 135 Anthracite Private - the highly sought-after Poppy model by Mattamy Homes, built in 2022 and offering over 1,500 sq. ft. of beautifully designed living space.This rarely offered and extremely popular layout features a bright, south-facing open-concept main level filled with natural sunlight. The heart of the home is a stylish kitchen with an eat-in island, seamlessly connected to a welcoming living and dining area - perfect for relaxing or entertaining. A den provides versatile space ideal for a home office or reading nook. The main floor includes two spacious bedrooms, with the primary suite offering a walk-in closet for exceptional storage and comfort. Downstairs, the finished basement provides incredible additional living space - complete with a modern three-piece bathroom, ample storage, and a large family/recreation room that can easily accommodate an extra bedroom if desired. Step outside to enjoy a private rear porch, offering peaceful outdoor living, and benefit from a smart thermostat, durable finishes throughout, and one assigned parking space (#15).Located in a friendly, well-connected community close to parks, schools, shopping, and transit, this sold-out Poppy model combines modern comfort, flexibility, and timeless appeal at an very attractive price - a rare opportunity in one of Ottawa's most desirable family oriented communities. 24 hour irrevocable on all offers. (id:43934)
342 Lewis Street W
Merrickville-Wolford, Ontario
Home to Be Built - Modern Living in Charming Merrickville. Welcome to Lockside Townhomes, an exciting new development in the picturesque village of Merrickville. Come explore this beautifully designed, TARION-warrantied townhome that perfectly blends modern style with small-town charm. This soon-to-be-built home offers an open, thoughtfully designed layout featuring 9-foot ceilings, wide-plank luxury vinyl flooring, and abundant natural light throughout. With two spacious bedrooms, it's ideal for families, professionals, or retirees. The Laurysen-designed kitchen is a chefs dream complete with a large island, walk-in pantry, soft-close cabinetry, and a stylish chimney-style hood fan. Additional features include: Upgraded finishes throughout, Walk-in closets, High-efficiency HRV system, Energy-efficient vinyl windows. Enjoy a fantastic location, just steps from Merrickville's shops, parks, restaurants, and the historic Rideau Canal lock station. Whether you're strolling through local boutiques or enjoying a meal at a cozy café, Merrickville's historic village ambiance offers the perfect setting for vibrant, small-town living with a fall of 2026 possession. HST included. Photos shown are of the model home. Don't miss this opportunity book your private showing today! (id:43934)
354 Lewis Street W
Merrickville-Wolford, Ontario
Home to Be Built - Modern Living in Charming Merrickville. Welcome to Lockside Townhomes, an exciting new development in the picturesque village of Merrickville. Come explore this beautifully designed, TARION-warrantied townhome that perfectly blends modern style with small-town charm. This soon-to-be-built home offers an open, thoughtfully designed layout featuring 9-foot ceilings, wide-plank luxury vinyl flooring, and abundant natural light throughout. With two spacious bedrooms, it's ideal for families, professionals, or retirees. The Laurysen-designed kitchen is a chefs dream complete with a large island, walk-in pantry, soft-close cabinetry, and a stylish chimney-style hood fan. Additional features include: Upgraded finishes throughout, Walk-in closets, High-efficiency HRV system, Energy-efficient vinyl windows. Enjoy a fantastic location, just steps from Merrickville's shops, parks, restaurants, and the historic Rideau Canal lock station. Whether you're strolling through local boutiques or enjoying a meal at a cozy café, Merrickville's historic village ambiance offers the perfect setting for vibrant, small-town living with a fall of 2026 possession. HST included. Photos shown are of the model home. Don't miss this opportunity book your private showing today! (id:43934)
364 Arlington Avenue
Ottawa, Ontario
Location, lifestyle, and value! This fully turnkey, impeccably maintained West Centretown home delivers it all. Just steps from transit and a short stroll to Bank Street's shops, cafés, and restaurants, with downtown, Dows Lake, the Glebe, Hintonburg, Chinatown, and Carleton University all within easy reach. Curb appeal makes an immediate statement with a new custom front porch and second-floor balcony, setting the tone for the quality found throughout. Inside, hardwood floors and a smart, open layout connect the living, dining, and kitchen spaces. The renovated kitchen features crisp white cabinetry, modern finishes, and upgraded stainless-steel appliances. In-unit laundry and dedicated storage add everyday convenience. Upstairs, the primary bedroom offers hardwood floors, custom closet built-ins, and access to the uncommonly large private balcony. A versatile second bedroom works perfectly as a guest room or home office. The fully renovated bathroom is sleek and contemporary, finished with large-format tile, glass shower, and designer details. A rare freehold opportunity with all of the major components recently updated in one of Ottawa's most walkable neighbourhoods. Why rent when you can own? Monthly payments start under $2,000. Build equity while enjoying city living at its best. (id:43934)
1473 Launay Avenue
Ottawa, Ontario
NO REAR NEIGHBOURS! Welcome to 1473 Launay Avenue, a bright and inviting freehold townhome located in the sought after Fallingbrook community. This 3 bedroom, 2 bath home offers a comfortable and practical layout with generous living space, a finished basement for added versatility, and a fully fenced backyard, perfect for relaxing or entertaining. Enjoy the convenience of three parking spaces, including an attached garage. Situated in a quiet, family friendly area just minutes from schools, parks, shopping, and the future Trim LRT station, this home combines comfort, value, and location. Be sure to have a look at the virtual tour to get a better feel for the space. (id:43934)
0 Trappers Way
Head, Ontario
This spectacular waterfront property is a rare offering. Over 5 acres with 785 feet frontage on the majestic Ottawa River at the mouth of the Bissett Creek. Fronting on a municipally maintained road, great access throughout the property with excellent hunting, fishing, snowmobiling and miles of ATV trails at your doorstep. 24 hour irrevocable required on all offers. (id:43934)
659 Moonglade Crescent
Ottawa, Ontario
The Alder gives you everything you need with an inviting foyer, and a spacious kitchen overlooking the living/dining room. Relax on the Third Floor with 2 bedrooms, and plenty of closet space including a walk-in closet in the Primary Bedroom. All Avenue Townhomes feature a single car garage, 9' Ceilings on the Second Floor, and an exterior balcony on the Second Floor to provide you with a beautiful view of your new community. Find your new home in Riversbend at Harmony, Barrhaven. August 19th 2026 occupancy! (id:43934)
770 Mikinak Road
Ottawa, Ontario
VACANT, MOVE-IN READY, AND PERFECTLY SITUATED-This LUXURY 2 Bed, 1.5 Bath Townhome With ROOFTOP TERRACE Awaits At Rockcliffe's Wateridge Village! This Bright Upper Unit Offers An Open-Concept Layout Featuring A Spacious Kitchen With Stainless Steel Appliances, Granite Countertops, Tile Backsplash, And A Large Island With Breakfast Bar Overlooking The Combined Living And Dining Area. A Tucked-Away Powder Room Completes The Main Level. Upgraded Carpeted Stairs Lead To The Primary Bedroom, Complete With Walk-In Closet, Private Balcony, And Cheater Ensuite Featuring An Upgraded Vanity With Granite Counters And A Shower/Tub Combo. A Second Bedroom And Convenient Laundry Are Also Located On This Level. Enjoy Luxury Torlys Everwood Elite Flooring Throughout The Main And Upper Levels. Escape To Your Huge Rooftop Terrace-Equipped With A Gas Line For Your BBQ-Perfect For Relaxing, Watching Sunsets, Or Hosting Future Gatherings With Family And Friends. A Generous Storage Closet On The Upper Level Adds Extra Convenience. Ideally Located Close To Nature Trails And All Amenities, And Just Steps To The NCC Aviation Parkway. Minutes To Downtown, Montfort Hospital, CSE, CSIS, CMHC, Blair LRT, HWY 174 & 417, Beechwood Village, And St. Laurent Shopping Centre. Includes 1 Surface Parking Spot. (id:43934)
29 Pine Street
South Stormont, Ontario
Are you looking for a large, stately four-bedroom home in the highly sought-after neighborhood of Ingleside? Here it is. Set on a quiet crescent in a friendly neighborhood, this residence welcomes you with a charming front porch and elegant curb appeal. Inside, the gracious layout features several unique and convenient built-ins that add both character and function. In the living room, crafters will love the beautiful built-in crafter's desk, while the front parlor-currently used as a den-offers a lovely built-in bar that is sure to impress guests and provide a quiet space to entertain. The woodwork and period details throughout reflect a past age of graceful living.The main floor includes a combined formal living and dining room, perfect for gatherings, along with a spacious, updated kitchen boasting a massive center island, modern cabinetry, and plenty of workspace. A convenient powder room completes this level.A striking wooden staircase leads to the second floor, where you'll find four inviting bedrooms, including a primary suite with a beautiful bay window, plus a full main bathroom. The finished attic is a versatile bonus room-ideal as a studio, hobby space, retreat, or even your own winter garden. Recent updates include new windows The true showpiece is the backyard: a large pie-shaped lot with an expansive newly built multi-level deck-perfect for outdoor entertaining-and a rustic covered wooden gazebo. The property backs onto a public park, creating a serene natural buffer. Newly planted fruit trees, berry bushes, and garden boxes will delight any gardening enthusiast. A detached garage provides parking for one car plus extra storage.. All of this is located in picturesque Ingleside, close to the St. Lawrence River and community conveniences, with easy access to Morrisburg and Cornwall and approximately an hour from both Ottawa and Montreal. A beautiful home, a beautiful setting, and an exceptional opportunity. (id:43934)
14b George Street
North Stormont, Ontario
Welcome to 14-B George Street in Crysler, a beautifully crafted townhouse built in 2018 by trusted local builders, G&E Reno Construction. This 3-bedroom, 3-bathroom home combines modern comfort with thoughtful design. The open-concept main floor offers a bright and inviting living area, a 2-piece powder room, and a carpet-free layout for a clean, contemporary feel. The kitchen features a convenient walk-in pantry, perfect for all your storage needs. Upstairs, the primary suite features a walk-in closet and a 3-piece ensuite, while two additional bedrooms share a spacious main bathroom. The fully finished basement provides versatile space, ideal for a family room, play area, gym etc. Step outside to enjoy your private, fully finished backyard perfect for relaxing or entertaining guests. Additional highlights include a rough-in for central vacuum and low-maintenance finishes throughout, making this home both stylish and practical. Call toady to book a private viewing (id:43934)
8121 Main Street
Augusta, Ontario
Charming Bungalow in the Quaint Village of North Augusta-If you're looking for one-level living, this is the perfect home! Built in 2004, this 2-bedroom, 1-bath bungalow with an attached 1.5 garage offers 1200+ sq ft, comfort, convenience, and character in the heart of North Augusta. Inviting Outdoor Space: Enjoy your morning coffee or evening drink on the welcoming front porch. Bright Open-Concept Layout: The kitchen, living, and dining areas flow seamlessly, making it easy to cook and entertain at the same time. Beautiful hardwood floors add warmth, while patio doors lead to a back deck for year-round BBQs and sunshine. Spacious Bedrooms: The west side of the home features the primary bedroom, a 4-piece bath with washer/dryer, and a second bedroom or hobby room filled with natural light. Attached 1.5-Car Garage: Provides inside entry, plus front and back man doors, with room for a workshop and storage. Extra Storage: A large utility shed keeps outdoor equipment organized, and the yard is just the right size for easy maintenance. An invisible dog fence makes it perfect for your furry friend. Community Perks: The village may be small, but it's lively, with a ball diamond used all summer, a corner store with LCBO, and a local restaurant. Just a short drive to Brockville, Highway 401, Merrickville, or Kemptville. Don't miss this move-in-ready gem; book your showing today! (id:43934)
407 - 2921 Laurier Street
Clarence-Rockland, Ontario
Welcome to this lovely 2 Bedroom condominium located on the 4th floor of this secured well maintained building in the heart of Rockland with breathtaking views of the Ottawa River. This unit boast a bright spacious kitchen with plenty of white cabinetry and space for island, ceramic flooring, open concept to dining and living room, balcony enjoy amazing views of the stunning sunsets, 9 foot ceiling, hardwood floors throughout, primary bedroom with double closets, separate balcony, second good size bedroom, 4 pcs bath with corner shower, and tub, in unit laundry, storage room, 2pcs bath conveniently located at entrance. This unit also offer a secure underground parking space and an additional exterior parking space, elevator, the use of a party room, wheelchair accessibility, close to all amenities with walking distance to most. Book your private viewing today and make this your new place to call home. Some photos are virtually staged. (id:43934)
12 - 240 Mississippi Court
Carleton Place, Ontario
Perfectly situated on a quiet and private court that offers both comfort and convenience. This well-maintained townhome welcomes you with a single-car garage and a finished basement, providing practical space for storage, work, or relaxation. The home exudes a warm, inviting atmosphere from the moment you step inside. The kitchen features classic oak cabinetry and opens effortlessly into the combined living and dining area, creating an easy flow for everyday living and entertaining. A charming fireplace anchors the space, adding character and a cozy touch. From the living area, a patio door leads to a spacious deck overlooking the fenced backyard-ideal for outdoor dining, gardening, or simply enjoying peaceful moments in your own private space.Upstairs, you'll find three bright, comfortable bedrooms that offer ample natural light and versatility for family, guests, or personal use. A well-appointed full bathroom serves the upper level, ensuring convenience for all. The finished basement provides even more flexibility, whether you envision a family room, home office, hobby space, or a combination of uses. Direct access from the garage into the foyer enhances everyday functionality, especially during the winter months or on rainy days. Just a short stroll away, Westview Park offers a serene retreat with green space to enjoy nature, unwind, or take advantage of nearby walking paths. The location also places you close to essential amenities-shopping, banks, dining options, and more-making daily errands easy and efficient. A small monthly association fee of only $20 covers common area snow removal, adding extra peace of mind during the winter season. Photos have been virtually staged to help you envision the possibilities. With a quick closing available, this charming Carleton Place townhome is ready to welcome its next owner. Don't miss the opportunity to make it yours! OPEN HOUSE SUNDAY DECEMBER 14th 2-4PM! (id:43934)
6248 Nick Adams Road
Ottawa, Ontario
Build Your Dream Home in the Prestigious Nick Adams Estates! Welcome to a rare opportunity in one of the areas most sought-after communities perfectly situated minutes from Manotick and Greely. This premium 2.235 acre lot boasts a generous 147.5 ft frontage and an impressive depth of over 660 ft, providing endless design possibilities for your future home. Surrounded by mature trees with no rear neighbors, enjoy peace, privacy, and the natural beauty of the countryside while remaining close to schools, golf courses, and recreation. The lot is well positioned for construction, well drilled and tested, septic approved, grading complete, with services accessible and infrastructure partially in place. Don't miss your chance to secure this exceptional property and make your dream home a reality! (id:43934)
43 Beckwith Street
Smiths Falls, Ontario
Prime mixed-use income property in the heart of downtown Smiths Falls on the newly revitalized Beckwith Street! Featuring a fully leased 900 sq ft street-level commercial unit (bringing in $1,700 + HST per month, with rent increasing by $50 annually until 2029) and two vacant residential suites above and behind: A bright 1-bedroom apartment (previously rented for $1,650/month) and a private bachelor with separate entrance. Opportunity to chose your tenants and set price yourself. Recent upgrades include a new roof membrane with 3" insulation (2025, $30K), two new hot water tanks (2024), and natural gas forced-air heating. Ideal setup for investors or owner-occupiers seeking steady rental income.Projected gross income over $54,000 annually with a strong 9% cap rate and potential to increase. Municipal water & sewer, both street and read parking and amazing visibility on a beautiful upscale street. A rare opportunity to own a solid cash flowing property with strong value-add potential in the heart of downtown Smiths Falls. (id:43934)
38 Bennett Street
Brockville, Ontario
Welcome to 38 Bennett, a bright and beautifully maintained 1,800+ sq. ft. two-storey home featuring tall ceilings, 3 bedrooms, 1.5 baths, and a detached single-car garage/workshop. Ideally located just a short walk from Brockville's waterfront, shops, and restaurants, this home offers exceptional comfort and convenience. Step into the spacious front foyer, which opens into an oversized living room that flows naturally into the dining room-perfect for family living or entertaining guests. From the dining room, continue into the large eat-in kitchen, beyond which you'll also find the main-floor laundry and an updated 2-piece bath. The second level hosts the primary bedroom, two additional bedrooms, and a refreshed 4-piece bathroom. The home also benefits from a new electrical panel and the addition of a heat pump, providing efficient heating support and reliable cooling throughout the warmer months. Outside, the fenced backyard includes a cozy deck positioned to enjoy the afternoon sun. The paved driveway offers parking for up to four vehicles, adding great practical value. With numerous updates-too many to list-and clear pride of ownership inside and out, 38 Bennett is truly a must-see. Pre-inspection and a comprehensive list of updates are available upon request. Come discover the charm and care that define this wonderful home! (id:43934)
1705 - 255 Bay Street
Ottawa, Ontario
Wake up in one of Ottawa's most luxurious condo buildings. Penthouse Floor with City Views! One Bedroom + PLUS DEN. The unit has floor-to-ceiling windows, hardwood floors throughout, and a massive balcony. Open concept living, a modern kitchen, quartz countertops and large Island, S/S appliances. 3 piece bathroom and IN-unit laundry. Underground Parking Included. Amenities include a gym, heated salt water pool, sauna, huge party room, dining area with a fully equipped gourmet kitchen, Visitor parking & guest suites on-site. Excellent location, steps from the Lyon LRT station. Close to Biking paths, Ottawa University and Shopping (id:43934)
103 - 320 Jatoba
Ottawa, Ontario
Spacious and bright ground level end unit condo with 2 parking spots, 2 bedrooms, 2 bathrooms and a den! Have a dog? Walk out your patio door and go for a walk! Single parent? Security here with great schools in the area for kids to walk to. This EQ Cypress model offers 1200 square feet of modern living space with lots of natural light all day long from southwestern facing windows that still catch morning light. Spacious foyer with tile flooring and lots of storage space. Tasteful hardwood floors are through the open concept living space with access to your outdoor patio with immediate access to grass and walking - perfect for those with pets! Upgraded kitchen with quartz countertops, soft close cabinetry and stainless steel appliances. The primary bedroom offers Berber carpeting with a walk-in closet and 3 piece ensuite. The second bedroom also has Berber carpeting and is right next to the 4 piece main bath. The den also has hardwood flooring and is the perfect spot for an office and/or reading/media area. There are TWO parking spaces that come with this unit including one underground and one surface parking. Elevator access to underground parking spot. This unit also comes with a good sized storage locker and there is shared bike storage for the building as well. Located in Blackstone, adjacent to the amenities of both Kanata and Stittsville you can easily access grocery stores, retail, restaurants, Cardel Rec Centre, Goulbourn Lawn Bowling Club, biking and walking trails and more. Lovely! (id:43934)
28 Beckwith Street N
Smiths Falls, Ontario
Calling all business owners & investors! This versatile, single-level commercial space offers roughly 5,000 sq ft ready to customize for retail, office, or service-oriented operations. The layout can be easily reconfigured into multiple units to suit your vision, offset expenses, create income streams. With expansive storefront windows, high ceiling height, and excellent street exposure, the building benefits from steady foot & vehicle traffic. Ground-level construction ensures smooth, accessible entry for all customers. Positioned in the heart of the downtown district, the property allows for a broad range of permitted uses and sits among successful shops, restaurants, and services. Up to 100k in City grants available if you qualify. Book today and be ready to open in 2026. 24-hour irrevocable on all offers. (id:43934)
970 Cameron Street
Ottawa, Ontario
Investors/developers take note! This beautiful 5-acre lot, located in a tranquil area of Ottawa, offers the perfect balance of nature and convenience. Nestled close to water, this property provides a serene atmosphere, making it an ideal location for those seeking a peaceful, waterfront retreat. With V1E zoning, the lot falls under the Village Residential First Density Zone, Subzone E, which ensures that the area maintains its charming, low-density residential character. The V1E zoning permits detached dwellings, making this lot perfect for building a dream home or cottage. Whether you're looking to build a family home or a quiet getaway, this property offers ample space for privacy, outdoor activities, and a connection to nature, all while being just moments away from the beauty of the nearby water. This lot is a rare opportunity for those who value both proximity to water and a peaceful, residential setting within Ottawa's picturesque landscape. (id:43934)
Lot County 21 Road
Augusta, Ontario
Discover the perfect blend of rural charm and natural beauty with this exceptional 42-acre parcel of land nestled in the heart of North Augusta, Ontario. Boasting approximately 50% fertile farmland, recently cultivated for corn cash crops, this property offers prime agricultural potential for hobby farmers or seasoned growers alike. The remaining 50% is lush woodland that borders the renowned Limerick Forest, providing a serene and private backdrop ideal for nature lovers, outdoor enthusiasts, or anyone seeking a peaceful retreat. Whether you're dreaming of building your country estate, starting a sustainable farm, or simply investing in a slice of Ontario's scenic countryside, this versatile property offers endless possibilities. Completion of severance to be done by the Seller prior to closing. Please have your agent book a showing prior to walking the land. See MLS X12485514 for listing including the house and outbuildings. (id:43934)


