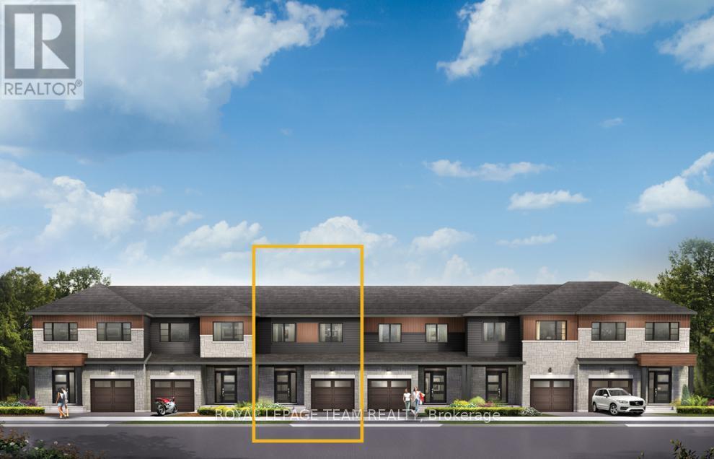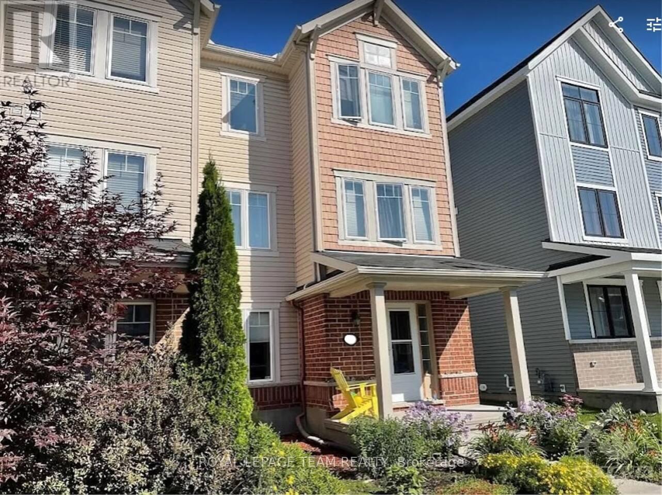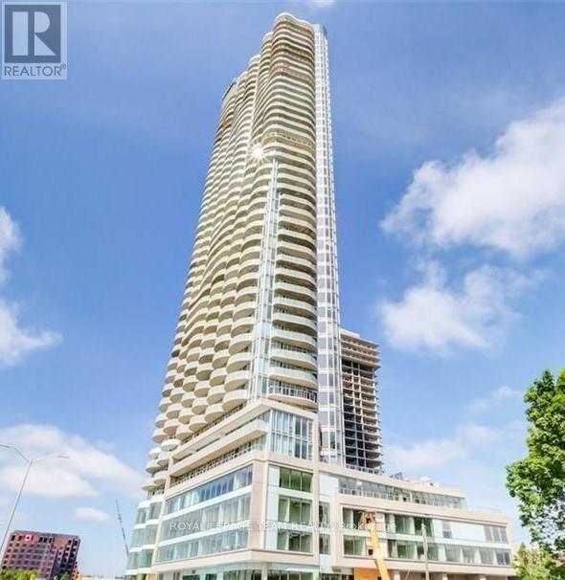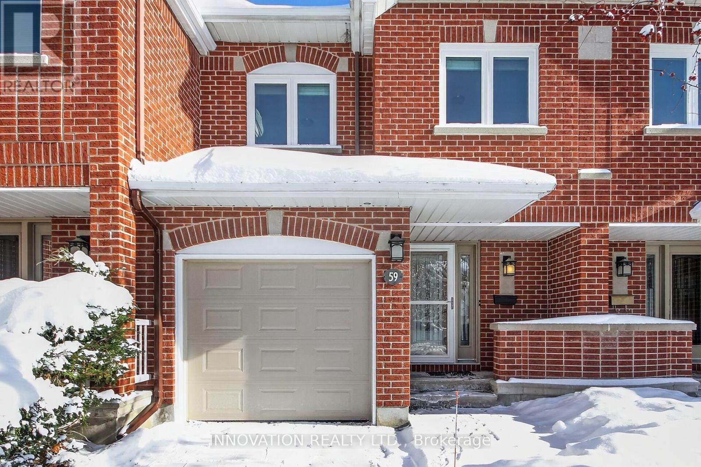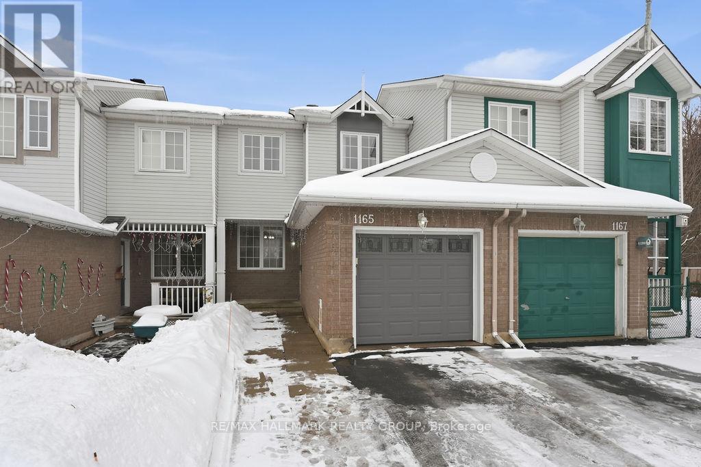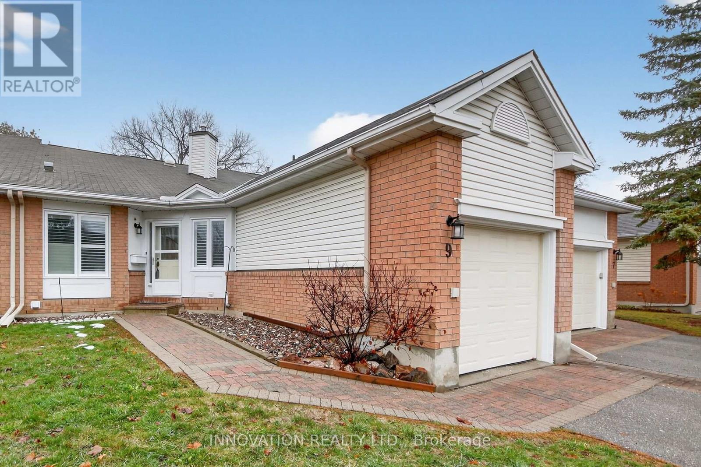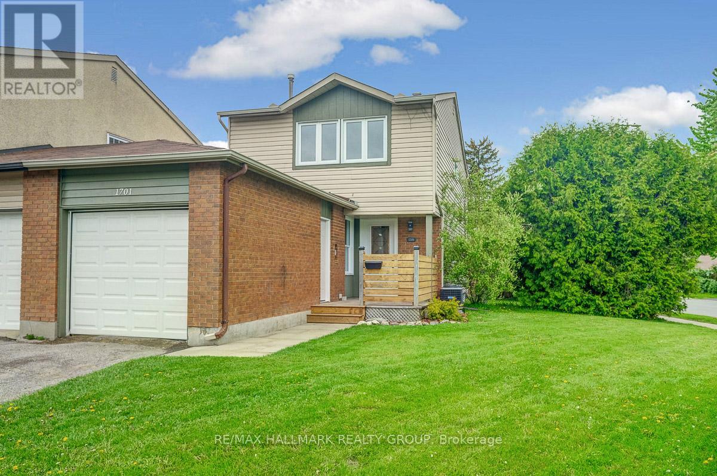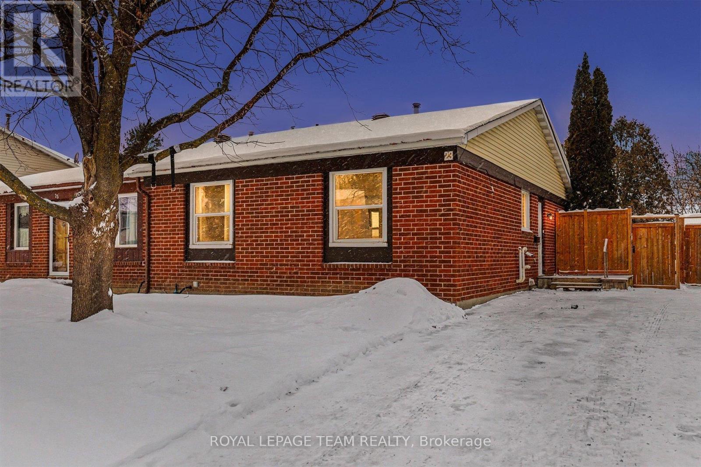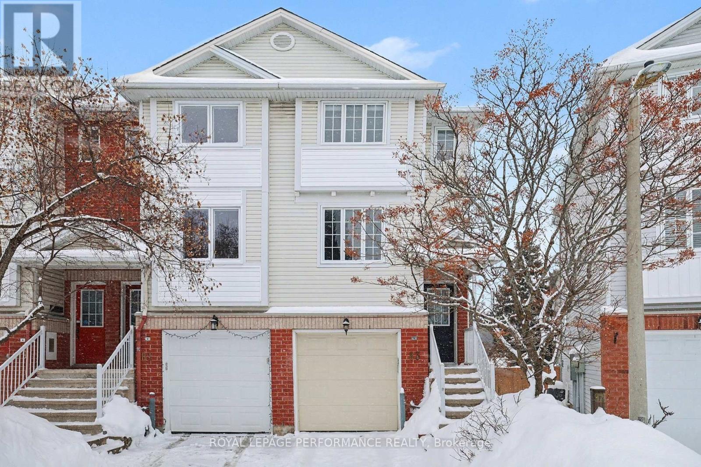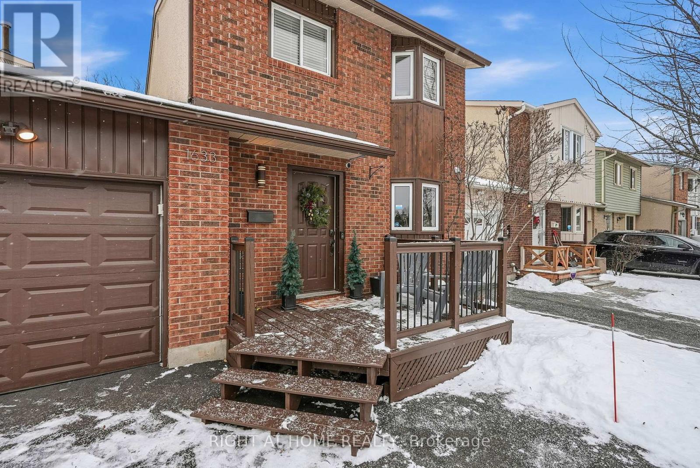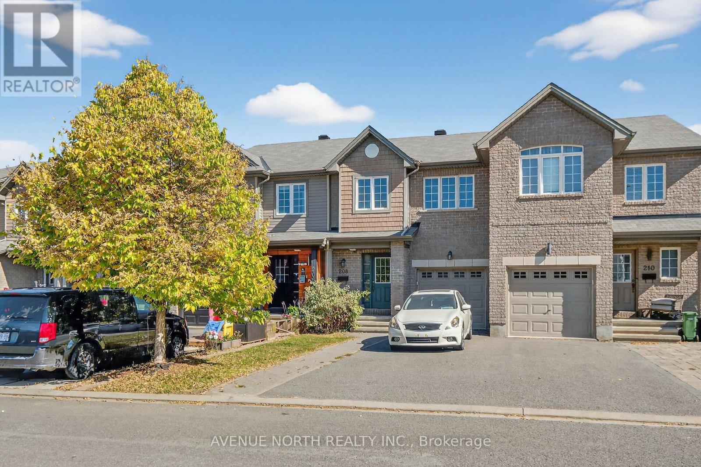We are here to answer any question about a listing and to facilitate viewing a property.
823 Eileen Vollick Crescent
Ottawa, Ontario
Enjoy bright, open living in the Cohen Executive Townhome. The main floor is naturally-lit, designed with a large living room connected to the kitchen to bring the family together. The second floor features 3 bedrooms, 2 bathrooms and the laundry room, while the primary bedroom offers a 3-piece ensuite and a spacious walk-in closet. Brookline is the perfect pairing of peace of mind and progress. Offering a wealth of parks and pathways in a new, modern community neighbouring one of Canada's most progressive economic epicenters. The property's prime location provides easy access to schools, parks, shopping centers, and major transportation routes. September 2nd 2026 occupancy! (id:43934)
161 Harmattan Avenue
Ottawa, Ontario
Welcome to 161 Harmattan Drive! Bright and spacious 3-storey, 3-bedroom end-unit townhome offering a double car garage and perfectly situated on a quiet street. The main level offers a versatile recreation room and convenient laundry. The second level features a sun-filled kitchen with ample cabinetry, granite island countertops, pantry, and pot lighting, along with an open living/dining area. Step out to the large balcony off the kitchen, complete with a gas BBQ hookup-perfect for entertaining. The upper level includes three generously sized bedrooms, a full main bath, and a primary suite with walk-in closet and ensuite featuring a walk-in shower. Carpet throughout bedrooms and stairs. Easy access to Hwy 417, shopping including Tanger Outlets, entertainment and sports at the Canadian Tire Centre, and nearby recreation & many top-level schools. Come see why you will want to call this home. Book your showing today! (id:43934)
2341 Glandriel Crescent
Ottawa, Ontario
Charming Semi-Detached with No Rear Neighbours in Desirable Orleans.Welcome to this beautiful and bright two-storey semi-detached home, ideally located in one ofOrleans' sought-after neighbourhoods. Enjoy exceptional privacy with no rear neighbours and afully fenced backyard - perfect for relaxing outdoors or giving pets room to play.This thoughtfully designed home features two spacious bedrooms, with the option to easilyconvert the open loft into a luminous third bedroom or inspiring home office. The main flooroffers a warm, inviting layout filled with natural light, while the upper level boasts agenerous primary bedroom and bright secondary bedroom.Perfectly situated within walking distance to everyday amenities and just minutes from the TrimLRT Station, this home offers the best of modern community living. Parks, dog parks, schools,and essential shops are all conveniently close by.Don't miss this opportunity to enter a desirable Orleans neighbourhood at an affordable price -a perfect place to call home, with room to grow. (id:43934)
1502 - 805 Carling Avenue
Ottawa, Ontario
Located in the heart of Little Italy, this fabulous 2-bedroom, 1-bathroom Nelson Model at Claridge Icon offers immaculate city views from every room and an oversized private balcony. Big, bright floor-to-ceiling windows and high ceilings welcome you the moment you step inside, filling the space with natural light. The open-concept living and kitchen area is perfect for everyday living and entertaining, featuring rich hardwood floors, quartz countertops, and stainless steel appliances. Two well-sized bedrooms, large closet, and in-unit laundry add comfort and convenience to this thoughtfully designed unit. Enjoy underground parking and a locker, both included. Residents of Claridge Icon enjoy exceptional amenities, including guest suites, bike parking, an indoor pool, sauna, outdoor terrace with BBQs, a multi-use room, and a private movie theatre. Ideally located at the corner of Carling Avenue and Preston Street, just steps from restaurants, cafés, and city conveniences. (id:43934)
3 - 59 Dalecroft Crescent
Ottawa, Ontario
Welcome to this beautifully maintained 3-bedroom, 3-bath executive townhouse offering comfort, function and style. Freshly painted throughout, the home features a well-designed kitchen with ample storage and workspace. The open-concept living area is highlighted by a lovely two-way fireplace, warming both the living room and a bright, light-filled den. The spacious primary bedroom includes a 4-piece ensuite with a relaxing soaker tub. Upstairs laundry conveniently located near the bedrooms adds to the home's thoughtful layout. A fully finished basement provides valuable additional living space, with a rough-in for a fourth bathroom. Ideally situated close to schools, shopping, public transit, parks and restaurants. Exceptional convenience in a sought-after location! (id:43934)
1165 Falconcrest Court
Ottawa, Ontario
Welcome to 1165 Falconcrest Court! A beautifully maintained, carpet-free freehold townhome tucked away on a quiet cul-de-sac and backing onto a tranquil wooded area with no rear neighbours and views of Rossignol Park. This bright and inviting home offers 3 bedrooms and 1.5 bathrooms, with a finished lower-level family room featuring a cozy natural gas fireplace, ideal for relaxing or entertaining. The spacious open-concept living and dining area is filled with natural light and showcases natural hardwood flooring throughout. The updated kitchen is both stylish and functional, featuring granite countertops, ample cabinetry, a convenient coffee bar, and porcelain tile flooring. A main-floor powder room and inside entry from the garage add everyday convenience. Upstairs, the generous primary bedroom includes wall-to-wall closets, complemented by two additional well-sized bedrooms, a fully upgraded main bathroom, and updated flooring. Lower level laundry and storage rooms for plenty of storage. Enjoy an unbeatable location surrounded by outdoor and recreational amenities, including Petrie Island's beach, canoeing, scenic riverside trails for walking, biking, and skiing (off Jeanne d'Arc North between Tenth Line & Trim), Bob MacQuarrie Recreation Centre, Millennium Sports Park, numerous parks and wonderful schools. Just a short drive to Place d'Orléans for shopping and everyday essentials. Be our guest and book your private viewing today! (id:43934)
9 Heather Glen Court
Ottawa, Ontario
Open House Feb 1 st 2-4 pm Beautiful Amberwood worry free adult living. Classic 2 bdrm, 3 baths bungalow w/attached single garage w/ inside entry. Immaculate & beautifully maintained. 1320 sq ft on main level. Large & finished Family space on lower level. Spacious foyer, large kitchen w/ plenty of cupboards, huge pantry. All appliances are to remain. Sunny Dinette w/ window. Convenient inside entry to garage. Spacious Living & Dining rm featuring cozy fireplace.Gleaming hardwood flooring in Living and Dining rms as well as Sunroom. Bright sunroom for TV watching/ reading. Elegant Primary bdrm w/ double closet space & updated ensuite bath. Large 2 nd bedroom offers great space as guest bdm or den/ home office. Adjacent 4 pc bath. Quality gleaming hardwood, neutral carpets and updated vinyl tile flooring. Bright and spacious finished lower lv offers large family space. Oversized window provides lots of light. Large 3 piece bath. Large open unfinished area with workshop table. Plenty of storage, lots of space for all kinds of hobbies. Private backyard with attractive stone patio. No rear neigbours. Snow removal, landscaping included. Close to all Stittsville wonderful amenities, walk to golf course. Park like setting with mature trees and nature at your door. 24 hrs irrevocable on all offers. All new high quality windows installed October 2024, incl oversized one in basement. 2024 old furnace and a/c. Beautifully presented and in move in condition. Must be seen. Status certificate on file. (id:43934)
1701 Lafrance Drive
Ottawa, Ontario
Bring an Offer! Fantastic opportunity to enter the market for an updated end-unit carriage home. 1701 Lafrance Dr is a 3bed/2bath located on a family-friendly street. Steps to Yves Richer Park with its numerous pathways, this unit will not disappoint. Main level features living room/dining room with all new luxury vinyl plank (LVP) flooring, wood fireplace. Easy access to rear yard. Freshly painted in neutral tones throughout. Kitchen w/ plenty of cabinetry, stainless steel appliances, w/ inside access to garage. Second level with large, south-east-facing primary bedroom with loads of natural light. Wall-to-wall closet space. Updated cheater ensuite. Two other good-sized bedrooms. All new LVP throughout second level. New light fixtures throughout the home. Basement has large rec room with all new LVP, 2pc bathroom and utility/storage room. New carpet on all staircases. Enjoy a good-sized backyard with plenty of room for gardening, playing, and summer entertaining. New front entry door, as well as side-access door to garage. Minutes to all amenities including Ray Friel, Ottawa Public Library, Fallingbrook Shopping and Innes/Tenth Line corridor. Under 3km to highway 174. Under 7mins to Place d'Orléans. Transit at your doorstep. This unit is not to be missed! (id:43934)
23 Spearman Lane
Ottawa, Ontario
Welcome to 23 Spearman, a beautifully updated all-brick semi-detached bungalow nestled in the highly sought-after Glen Cairn neighborhood on a peaceful, family-friendly street. Step inside to a bright foyer with easy-care flooring and a double coat closet, leading into an expansive living room featuring parquet hardwood flooring and a large picture window that fills the space with natural light. The recently renovated kitchen boasts newer lower cabinetry, elegant quartz counters, a stylish tile backsplash, and a laminate floor that extends into the adjoining eating area-perfect for family gatherings. The three bedrooms offer parquet hardwood floors and sizable windows, creating a warm and inviting atmosphere. The main bathroom has been thoughtfully renovated with a step-in tub for comfort. The recreation room showcases laminate flooring, two windows, and a cozy corner fireplace, ideal for relaxing or entertaining. Additional spaces include a hobby room and an office, along with a laundry area and ample storage throughout. The oversized backyard features a garden shed and plenty of room for gardening and outdoor activities. Recent updates include fresh paint throughout, new flooring in the kitchen and laundry (2022), central air conditioning, a bathroom exhaust fan (2021), roof, furnace, and eavestroughs (2020), kitchen cabinets and quartz counters (2019), a dryer vent system (2018), and an upgraded electrical panel (2012). This home has never experienced flooding and is perfect as a starter or for downsizers seeking comfort and convenience. Located within walking distance to John Young Elementary School, Saint Martin De Porres Catholic School, Abbottsville Trail, Dog Bone Park, and Ricky Place Park, 23 Spearman offers a wonderful lifestyle in a vibrant community. Full property videos available on the property website. (id:43934)
83 Manhattan Crescent
Ottawa, Ontario
Welcome to this stylish 3-storey End-unit townhouse in Central Park, offering the perfect blend of comfort, functionality, and low-maintenance living. Thoughtfully designed, this home features 2 good size bedrooms and 2 bathrooms, ideal for professionals, couples, downsizers or young families starting out! The bright and open main living area is perfect for everyday living and entertaining, with seamless flow between the kitchen, dining, and living spaces. Large windows allow for plenty of natural light, creating a warm and inviting atmosphere throughout. The 2nd level has a spacious primary bedroom with a large walk in closet and cheater door to the full bathroom. A 2nd generous size bedroom completes this second level. The walkout lower level provides excellent flexibility-ideal for a home office, workout space, playroom or additional living area-with direct access to the backyard and the garage. Step outside to enjoy your private, low-maintenance yard complete with a deck and pergola, perfect for morning coffee, summer BBQs, or quiet evenings outdoors. Convenient attached garage with inside entry, ample storage in the basement crawl space, and a layout that maximizes both space and privacy across all three levels. Located in a central, sought-after neighbourhood, this home is close to parks, transit, shopping, and all the conveniences of urban living-while still offering a peaceful residential setting. A fantastic opportunity to own a move-in-ready home in one of Ottawa's most desirable central locations. Updates include: Appx Dates: AC 2016, Furnace 2015, HWT Owned 2016, Roof 2017. All appliances new within the last 5 years approx. (id:43934)
1633 Lafrance Drive
Ottawa, Ontario
Perfect starter home located in the heart of Orleans! Family friendly neighborhood with numerous parks, schools, and shopping around every corner. This well maintained family home has been modernly updated both inside and out. Main level make over featuring new flooring (luxury vinyl, carpet) , trim and paint. Newly tiled kitchen features ample cabinet and counter space along with stainless steel appliances. Recent tasteful reno to main bathroom (2025). Attractive Wainscotting added to master and nursery feature walls. Wide open basement rec room could accommodate the perfect playroom, man cave, or home gym. Spacious drive through garage with inside entry could house a car, work bench and still leave room for tire storage. Driveway and garage have both been newly paved (2025). New slider patio door (2025) leads to an over sized back deck ideal for hosting family barbecues (decks/gazebo re stained 2025). Impressive sized yard for backyard sports or growing a garden. (2025) Duct cleaning and furnace maintenance with newly installed blower fan (2025). Exterior trim painted and cedar siding installed (2025). Move in ready and priced to sell! (id:43934)
208 Kingswell Street
Ottawa, Ontario
This beautifully upgraded 3-bedroom townhome is a must-see! Step into an open-concept main floor featuring elegant luxury vinyl flooring, a hardwood staircase, and smooth finished ceilings throughout. The living and dining area offers seamless flow and direct access to the fully fenced backyard perfect for entertaining or relaxing outdoors. The kitchen is a chefs dream, boasting granite countertops, an upgraded backsplash, premium cabinetry, stylish light fixtures, and a builder-added pantry for extra storage. Upstairs, you'll find three spacious bedrooms, including a large primary suite complete with a walk-in closet and a private ensuite featuring upgraded shower tile. The fully finished lower level offers versatile additional living space ideal for a family room, home office, or gym. Outside, enjoy the landscaped yard with a deck and shed, creating a perfect outdoor retreat. Key Features: Hardwood, carpet, and mixed flooring throughout Smooth finished ceilings Fully fenced backyard with deck and shed Finished basement Numerous designer upgrades throughout. Excellent opportunity for 1st time home buyers and investors ! (id:43934)

