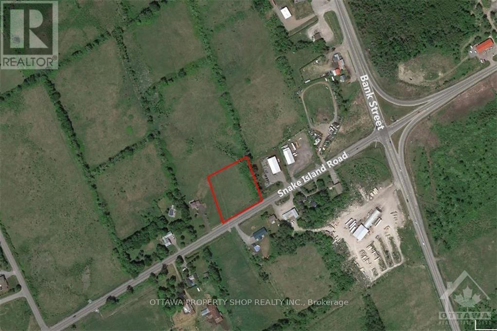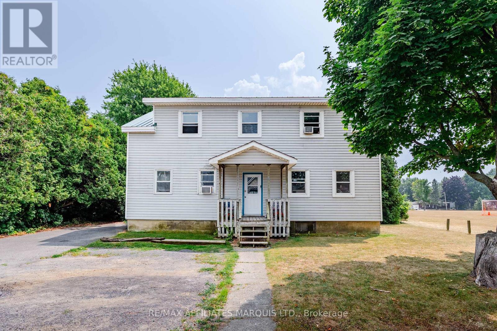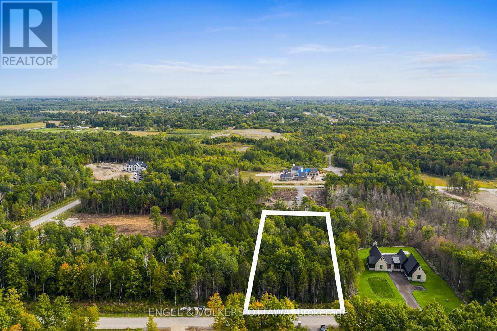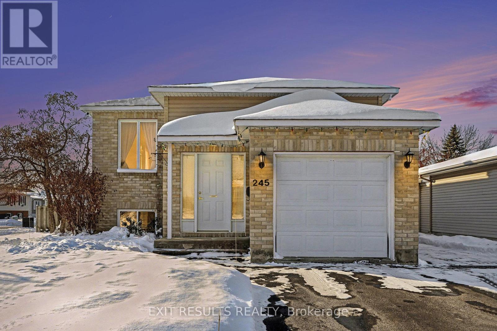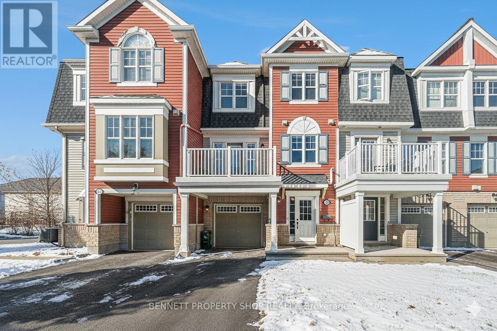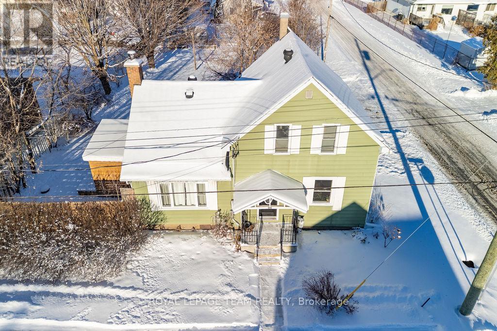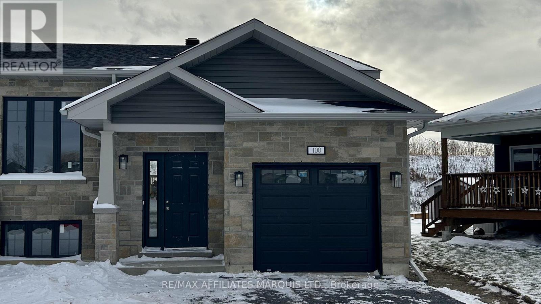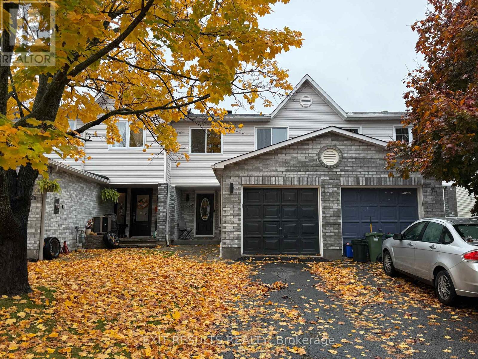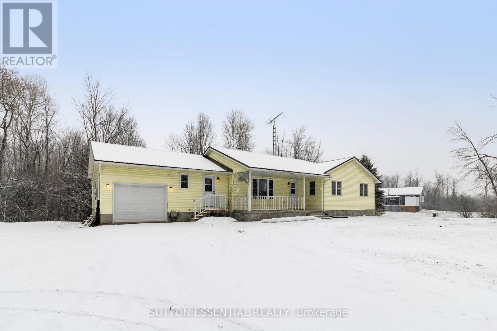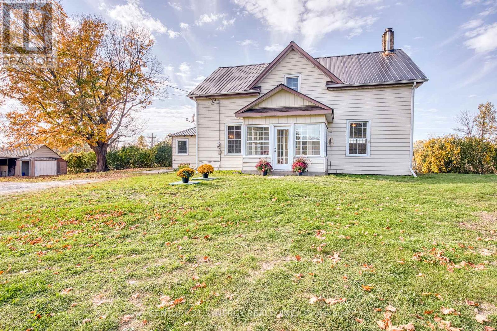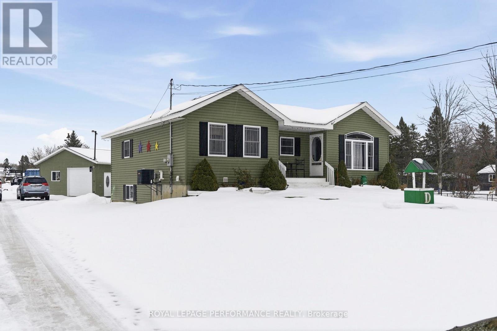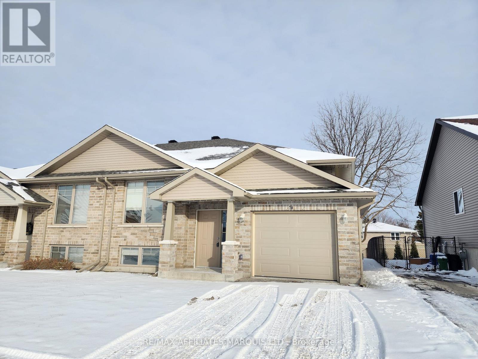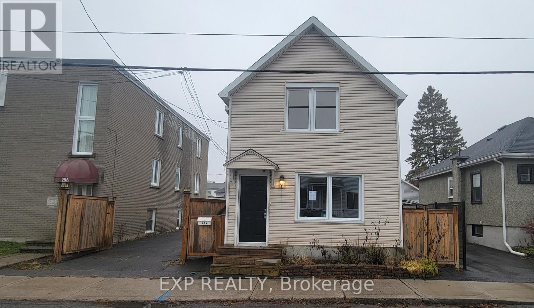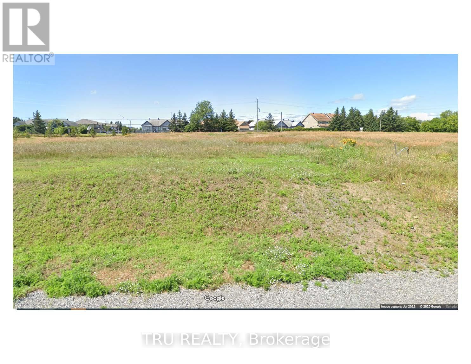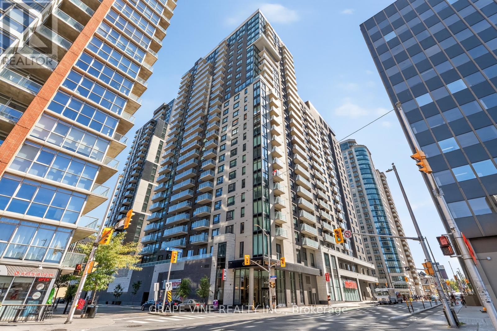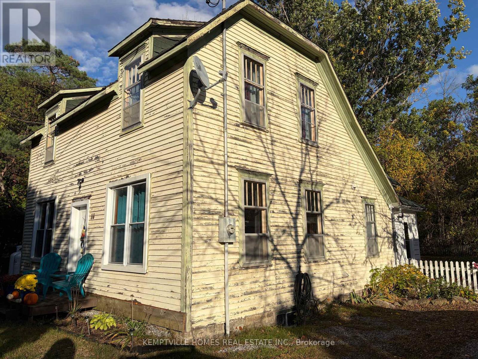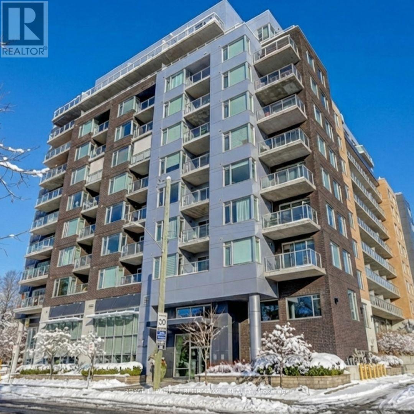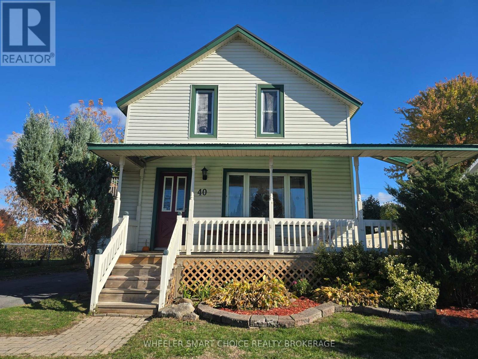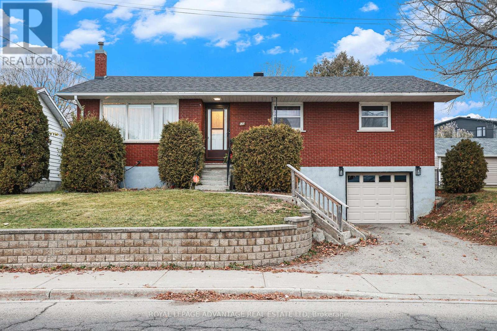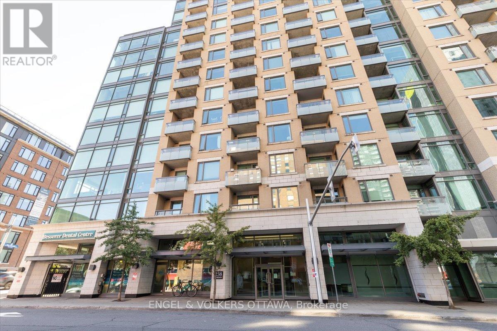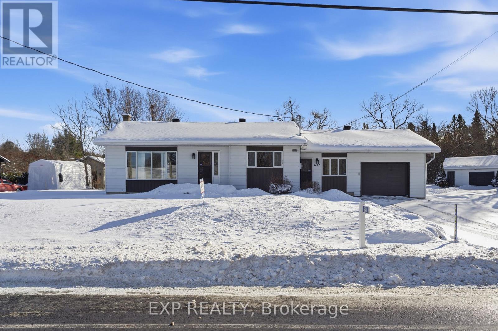We are here to answer any question about a listing and to facilitate viewing a property.
7765 Snake Island Road
Ottawa, Ontario
Flat ad clear commercial land with good exposure on main road and close to Bank St. Zoning allows for variety of commercials including Hotel, Restaurant, Retail store, Warehouse, Automobile dealership, Bar, Animal Hospital, Car Wash and much more. There is natural gas in front of the lot. (id:43934)
52 Elm St Ingleside Street
South Stormont, Ontario
Welcome to 52 Elm Street! This fully occupied fourplex is nestled in the sought-after village of Ingleside a location where opportunities like this don't come along often. Situated beside a park, close to local amenities, and just a short walk to the St. Lawrence River, its an ideal setting for tenants.Each of the four 1-bedroom units is currently rented:Unit 1: $810.07/month (hydro included) Unit 2: $915.32/month (+ utilities) Unit 3: $908.78/month (+ utilities) Unit 4: $888.42/month (+ utilities). The property generates a gross annual income of $42,271.08 through the rent roll, with additional revenue from a coin-operated washer and dryer accessible to all tenants.If you're ready to expand your investment portfolio in a prime location, this is a property you'll want to see. All offers to include a 24-hour irrevocable clause.ocation where opportunities like this don't come along often. Situated beside a park, close to local amenities, and just a short walk to the St. Lawrence River, its an ideal setting for tenants.Each of the four 1-bedroom units is currently rented:Unit 1: $810.07/month (hydro included) Unit 2: $915.32/month (+ utilities) Unit 3: $908.78/month (+ utilities) Unit 4: $888.42/month (+ utilities). The property generates a gross annual income of $42,271.08 through the rent roll, with additional revenue from a coin-operated washer and dryer accessible to all tenants.If you're ready to expand your investment portfolio in a prime location, this is a property you'll want to see. All offers to include a 24-hour irrevocable clause. (id:43934)
2327 Kilchurn Terrace
Ottawa, Ontario
Looking for the perfect place to build your dream home? This stunning aproximately 1.65-acre lot in theprestigious Rideau Forest community of Manotick offers an incredible opportunity to create a custom homeand private retreat. Surrounded by nature and mature trees, this spacious property provides both privacyand a serene setting while remaining conveniently close to local amenities, schools, shopping, and publictransit. Zoned for Rural Residential use, it offers a prime location just minutes from the charming village ofManotick, known for its boutique shops, restaurants, and recreational options. With easy access to majorhighways, this lot combines rural tranquility with urban convenience, making it an ideal canvas for yourvision. Don't miss out on this rare opportunity. (id:43934)
245 Ivan Crescent
Cornwall, Ontario
A Beautifully Maintained Bungalow. Step inside and feel immediately at home in this move-in-ready bungalow near Glenview Heights. Perfectly blending comfort with modern peace of mind, this home is a great find. The heart of the house features a bright, welcoming kitchen, complete with a gas stove that opens onto a lovely side deck. It's the perfect spot for morning coffee, featuring an enclosed storage area for a clutter-free lifestyle. The main floor layout is designed for accessible living, offering a spacious primary suite with a walk-in closet and a second bedroom with a cheater ensuite door to the main bathroom. With main-level laundry, your daily routine becomes effortless. The split-entrance leads to a fully finished basement that feels like a private retreat. Imagine cozy winter evenings in the large family room anchored by a Napoleon gas fireplace. This lower level also provides a third bedroom and a second full bath, making it an ideal guest suite or space for teenagers. Enjoy total peace of mind with a brand-new roof (2025) and a Swann security camera system. A generous backyard awaits your garden or summer BBQs, complete with a storage shed. Equipped with central air conditioning (AC), central vac, and a dedicated basement workshop/storage area. Features gas-powered appliances, including a washer and a gas dryer. Prime Location: Nestled in a family-friendly neighborhood, you are minutes away from schools, local parks, and shopping centers. This isn't just a house; it's the backdrop for your next chapter. Welcome home. (id:43934)
411 Gerardia Lane
Ottawa, Ontario
Meticulously maintained and move-in ready, this modern 2-bedroom, 2-bathroom townhome is perfectly situated in Avalon West, one of Orleans' most desirable neighbourhoods. Offering a seamless blend of style, comfort, and functionality, it's an ideal choice for first-time buyers, downsizers, or Investors. The entry level welcomes you with a spacious foyer, convenient inside access to the garage, a laundry area, and plenty of storage. Upstairs, the bright and open second level features a modern kitchen with SS appliances, granite countertops, a breakfast bar, and direct access to a private balcony perfect for morning coffee or evening relaxation. The adjoining living and dining areas provide a versatile space for both everyday living and entertaining. On the top floor, you'll find two generous bedrooms, including a primary suite with a walk-in closet, alongside a full family bathroom offering both comfort and practicality. Located just steps from parks, schools and shopping. This townhome combines modern living with everyday convenience. Clean, stylish, and move-in ready, this home is a must-see! Some of the Photos are virtually staged. (id:43934)
548 Snow Goose Street
Ottawa, Ontario
Turnkey living awaits in this freehold 2-bedroom, 2-bathroom, 3-storey townhome in vibrant Half Moon Bay. This meticulously maintained home features a 2nd level with gleaming hardwood throughout, a tastefully upgraded kitchen, spacious living room, well-situated dining room, convenient powder room, and a south-facing patio to enjoy fresh air and sunshine at any time of day. The kitchen fits your everyday needs with stainless steel appliances, granite countertops, floor-to-ceiling cupboards, and well-situated breakfast bar seating. The spacious primary bedroom provides ample living space through the bedroom, with a well-appointed secondary bedroom perfect for an office and/or guest bedroom, and a full bathroom adjacent to both rooms. An attached garage off the 1st floor provides easy access to your vehicle year-round or allows for storage for an active lifestyle. Live maintenance-free with no backyard and an automated irrigation system(2020) to look after the front lawn. The home is chock-full of builder upgrades, including but not limited to the facade, increased carpet padding, and main floor hardwood. The original owner has kept the home in immaculate condition since occupancy, and the home has never been tenanted. Parks, top schools, shopping, soccer fields, restaurants, and so much more a stone's throw away. Don't miss your opportunity to own a maintenance-free, FREEHOLD home in the heart of one of Barrhaven's newest communities - reach out today!! A/C - 2016, Interlock - 2022, Deck sanded & sealed - 2018. 24 hours irrevocable on all offers. Some photos are digitally enhanced. (id:43934)
212 Prince Street W
Renfrew, Ontario
Tucked away on a quiet cul-de-sac in the heart of Renfrew, this beautifully maintained 1.5-storey home is full of character, updates, and versatility-perfect whether you're upsizing, downsizing, or simply seeking a peaceful place to call home. Step inside to find original hardwood floors, a cozy wood-burning fireplace, tall baseboards, and a thoughtfully refreshed staircase that nods to the homes timeless charm. The bright and spacious sun porch doubles as a convenient main-floor laundry area, while the open-concept living and dining rooms offer an inviting space for everyday living and entertaining. The eat-in country kitchen boasts new flooring (2023) and a newer stove and dishwasher (2022/23), combining functionality with rustic warmth. Also on the main level is a versatile bedroom or home office, along with a stylish powder room. Upstairs, you'll find two generously sized bedrooms, a large walk-in closet, and a spacious storage room with potential to convert into an additional bedroom or flex space. The basement offers a cozy rec room (with new flooring 2024), plus ample storage, a utility area, and a workshop. Enjoy recent updates including a brand-new full bathroom with custom tile (2025), Hot water tank(2025)a new garage roof (2024), and a stunning new deck with covered bar and TV area-perfect for relaxing or entertaining in the large, fenced backyard. Best of all, you're steps from walking and biking trails, offering a lifestyle that blends small-town charm with outdoor adventure. (id:43934)
100 Woodland Drive
Cornwall, Ontario
Welcome to 100 Woodland Drive! Located in the North end of Cornwall, this well-appointed, brand new semi-detached home is where luxury meets comfort. Greeted by an inviting foyer, you'll immediately be captivated by the spacious open concept design and wonderful natural light that flows through the large windows. With 3 comfortably sized bedrooms, 2 full bathrooms, elegant modern finishes including quartz countertops throughout the home, hardwood floors, a fully finished basement, and a backyard deck, it doesn't get any better than this! This home is fully equipped with central air conditioning, a high efficiency gas furnace, hot water tank, and full 7-year Tarion warranty coverage. Photos taken from a previous identical construction. (id:43934)
1090 Dianne Avenue
Clarence-Rockland, Ontario
Welcome to 1090 Dianne Avenue, Clarence-Rockland! This beautifully updated freehold townhouse offers spacious living with 3 bedrooms and 3 bathrooms (4-piece upstairs, 3-piece in the basement, and 2-piece on the main floor). Enjoy brand new luxury vinyl flooring throughout the main and lower levels, including matching custom stairs leading to the basement. The foyer and main floor bathroom feature stylish tile finishes. Popcorn ceilings have been removed, and the home has been freshly painted within the past two years. The main floor bathroom was fully renovated in 2025. The home includes numerous upgrades and repairs completed over the past three years. The private fenced backyard features a large wood deck and garden shed ideal for relaxing or entertaining. Stainless steel appliances are approximately three years old. Includes a fridge and smart LG models washer, dryer, stove, and dishwasher all app-connected for convenience. The primary bedroom also includes an electric fire place and a modern, 1.5-year-old LG smart in-wall air conditioning unit for personalized comfort. Located in a great neighbourhood close to schools, restaurants, shops, and parks, this home offers exceptional value under $500,000 with no condo fees. The property is being sold by owner and listing agent Paul Dion. Offers are subject to a 24-hour irrevocable period. Inquiries may be directed to PaulDionOttawa@gmail.com. In compliance with Ontario RECO rules, Paul Dion discloses he is the selling agent and a licensed REALTOR, and all buyers will receive the required disclosure documentation, including Form 161, to ensure transparency and protect all parties involved. (id:43934)
2216 2nd Concession Road
Augusta, Ontario
2216 Second Concession, Brockville. Welcome to this spacious 3-bedroom, 2.5-bath bungalow just 5 minutes from Brockville, offering the breathing room of the country with the convenience of town close by. With large, comfortable rooms and a thoughtful layout, this home is well suited for growing families looking for space to spread out and make it their own. Enjoy morning coffee on the front porch and summer evenings on the back deck, while kids and pets take advantage of the generous outdoor setting. The attached single garage and Amish-built shed provide excellent storage for everyday family life. Families will appreciate the easy commute into Brockville for schools, shopping, recreation, and amenities, while enjoying the quieter pace of rural living. The location offers a straightforward drive for daily commuting and access to school transportation routes serving the area. Inside, the kitchen and dining room feature updated flooring, vinyl windows throughout, and a large front window replaced in 2013 that brings in plenty of natural light. The full-height unfinished basement includes above-grade windows and offers excellent potential for future family space, whether that's a rec room, home office, additional bedrooms, or hobby area. Key updates include an oil tank (2012), wood stove (2012), pressure tank (2019), and water softener (2022). Furnace installed in 2000. An estate sale being sold as is, this home presents a wonderful opportunity for families ready to add their own touches while building long-term value. A solid home in a great location with room to grow both inside and out. (id:43934)
13 Brandelle Lane
Tay Valley, Ontario
Welcome to this beautifully updated Century home, perfectly combining timeless charm with modern comfort. Nestled on a private 4.4-acre lot just five minutes from Perth, this warm and inviting property sits at the end of a quiet private road, separated by a tranquil creek that enhances its peaceful setting. From the moment you arrive, the homes character shines through. The stunning front entrance opens into a bright three-season sun porch the perfect place to welcome guests or enjoy your morning coffee. A convenient side entrance leads into a spacious foyer, thoughtfully designed with an attached three-piece bathroom, ideal for washing up after a day's work in the outdoors or in the detached three-car garage, complete with hydro and a cozy woodstove for year-round comfort. Inside, the heart of the home is the oversized, light-filled kitchen, offering an abundance of counter space and cabinetry. It flows effortlessly into the private dining room, creating a wonderful space for family gatherings and entertaining. The large L-shaped living room is warm and inviting, with soaring ceilings and endless possibilities for relaxation or hosting guests. Upstairs, you'll find four generously sized bedrooms, each filled with natural light and charm, along with a well-appointed four-piece bathroom and the convenience of upper-level laundry. The layout is both functional and welcoming perfectly suited for family living or those seeking a blend of heritage style and modern practicality. The stacked plank construction and updated windows further muffle the hum of the train regardless of proximity- no horns in this area. Outside, the beauty of the property continues. Surrounded by mature trees and open space, it offers a serene country lifestyle just minutes from town. The detached three-car garage provides ample room for vehicles, hobbies, or workshop space, while a versatile storage shed could easily be transformed into a chicken coop or garden outbuilding. (id:43934)
6149 Poirier Avenue
South Glengarry, Ontario
Welcome home to country-style comfort with city convenience nearby. Built in 2016, this charming 2+1 bedroom bungalow is tucked into a family-friendly subdivision on a half acre lot just minutes from the city, offering the perfect blend of peaceful living and easy access to amenities. Step inside and you'll feel the warm rustic character throughout, with finishes that make the space feel both cozy and inviting. The bright, functional layout offers a custom kitchen with plenty of cabinetry and breakfast island. Dining area leads to the living room with vaulted ceiling. Two comfortable main-floor bedrooms plus a versatile lower-level offers a 3rd bedroom ideal for guests, home office, or growing families. Basement includes a cozy family room that also features a corner propane fireplace, 2-piece bathroom with laundry hookups, plumbing roughed in for a future shower stall. Out back, your private retreat awaits. The fully fenced yard is designed for outdoor living, featuring a large covered deck perfect for entertaining and an above-ground salt water 24ft pool that turns summer days into staycation magic. Kids and pets have plenty of room to play while you relax and unwind. A detached 20x20 garage ( separate power panel) adds extra storage and workspace, while the durable metal roof and propane-heated furnace provide efficient, low-maintenance living for years to come.This is the kind of home that wraps you in comfort, invites you outside, and keeps you connected to everything that matters. A rare blend of rustic charm, modern construction, and an unbeatable location. Pool pump 2025, Liner 2023. Metal roof on home an garage. Allow 24 hour irrevocable on offers. (id:43934)
70 Forestdale Crescent
Cornwall, Ontario
If moving to a new address is on your 2026 checklist, this well-kept semi-detached home is a must-see. Enjoy the convenience of an attached garage, ideal for Canadian winters. The main level features hardwood flooring, pot lighting, and an open-concept kitchen, living, and dining area with a centre island, ample cabinetry, generous counter space, and included appliances. The living room offers a cozy gas fireplace, while patio doors lead to the rear deck for BBQs and entertaining. Partially fenced yard adds outdoor usability. The primary bedroom includes double closets and cheater access to the main 4-piece bath, complete with a separate soaker tub and accessible stand-up shower. The raised construction allows for large, bright basement windows, making the finished lower level especially comfortable and functional. Basement layout includes one bedroom with the option to frame an additional bedroom/den if needed, plus a spacious rec room with a gas stove. Located in a quiet, well-maintained pocket of the North End. 48-hour irrevocable required. Book your private viewing today. (id:43934)
102 Asselin Street S
The Nation, Ontario
Welcome Home - No Rear Neighbor!!! This beautiful 3-bedroom townhome offers the ideal blend of comfort, style, and family-friendly convenience - just 25 minutes from downtown Ottawa! The open-concept main floor is warm and inviting, featuring a bright living area and a modern kitchen with stainless steel appliances, ample cupboard space, and a functional breakfast bar - perfect for family meals and entertaining. The second floor hosts a spacious primary bedroom filled with natural light, a 4-piece bathroom with a stand-up shower, and two additional generous bedrooms. The fully finished basement provides a nook for home office/cozy recreation room; great space for movie nights or playtime with family. Enjoy the outdoors in your fenced backyard with a large deck, perfect for barbecues and summer fun. Located in a friendly neighborhood with a park on the street behind the home. This home offers easy access to Highway 417, Larose Forest, Calypso Water Park, and the Nation Sports Complex. A wonderful place to call home - Schedule your showing today! (id:43934)
292 Richelieu Avenue
Ottawa, Ontario
Attention investors! This updated single-family home offers comfort, flexibility, and great future potential. Zoned R4B, it supports a mix of low-rise, multi-unit housing-ideal for expansion or redevelopment.Inside, the bright main floor features an updated kitchen with plenty of storage, a convenient powder room, and a versatile flex room that can serve as a third bedroom or home office. The living area is warm and inviting. Upstairs are two generous bedrooms, a 4-piece bath, and a stacked laundry closet.Outside, enjoy a fully fenced yard, spacious rear lot, and a handy storage shed-perfect for outdoor living, gardening, or future plans. The location is unbeatable with easy access to downtown, the University of Ottawa, La Cité, and major amenities. In a fast-growing neighbourhood, this property offers strong long-term value.Thoughtfully maintained and move-in ready-don't miss this opportunity to invest in a thriving community! Property is Property is sold "AS IS" as per Schedule "A" (id:43934)
333 Shoreway Drive
Ottawa, Ontario
Discover the perfect canvas for your dream home Lot 42, a pristine 0.5-acre cleared lot nestled in the sought-after Lakewood Trails subdivision. Surrounded by multi-million-dollar homes and offering no rear neighbors, this property ensures unparalleled privacy and serenity in an exclusive setting. Prime Location - Minutes from top-rated schools, upscale shopping, fine dining, and championship golf courses. Luxury Amenities - Enjoy access to the Lakewood Residents Club, featuring a resort-style pool, fitness center, and community gathering spaces. Natural Beauty - Explore scenic walking trails and two serene lakes right in your backyard. With its unbeatable combination of luxury, convenience, and tranquility, this lot wont last long. Act fast - your dream home site awaits! Act fast before it's gone. (id:43934)
601 - 180 George Street
Ottawa, Ontario
Welcome to your perfect urban oasis! This stylish 675 sq ft, 1-bedroom condo is ideal for students, first-time buyers, or savvy investors looking for a prime downtown location. Step inside to find hardwood flooring throughout, quartz countertops and backsplash, sleek contemporary cabinetry, pot lights, five stainless steel kitchen appliances and the convenient in-unit laundry. West-facing windows flood the space with natural light, creating a warm and inviting atmosphere. The spacious bathroom includes a large linen closet a rare and practical bonus. Enjoy resort-style living with a full suite of amenities: a fitness centre, indoor pool, party lounge, movie theatre, boardroom, guest suite, rooftop terrace, and an outdoor patio with BBQs perfect for entertaining. Best of all? There's a grocery store right in the building no need to step outside to pick up essentials! Unbeatable location just minutes from Ottawa U, the Rideau Centre, LRT transit, Byward Market, the Rideau Canal, and countless shops, cafés, and restaurants. Don't miss your chance to own a beautiful, low-maintenance condo in the heart of Ottawa's vibrant core. Book your showing today! (id:43934)
10 Bridge Street
North Grenville, Ontario
Full of character and charm, this spacious century home offers a perfect blend of original craftsmanship and modern comfort. Tucked away on an extremely approx .25 acres private lot yet centrally located in the heart of the village of Oxford Mills, this home is just a short stroll from the Oxford Mills Dam a beloved local spot for fishing and enjoying the soothing sound of the falls. Inside, you'll find a large, functional kitchen with stainless steel appliances, a movable island, and plenty of storage ideal for family gatherings and everyday living. Warm and inviting living and dining areas highlight the homes beautiful wood trim, hardwood floors, and stunning staircase, a showcase of true century-home craftsmanship. Cozy up by the wood stove on cool evenings, or enjoy the convenience of main-floor laundry and warm character of the home. Upstairs features four bright bedrooms and a renovated bathroom with a walk-in shower and updated vanity. The solid stone basement houses a newer high-efficiency furnace and upgraded electrical panel for peace of mind. Outside, the fenced yard offers privacy and tranquility, complete with a gazebo, firepit, and mature trees with tonnes of privacy. A covered carport, storage shed complete this wonderful property. A charming, practical home full of warmth, character, and potential perfect for those seeking small-town living with modern comforts. Open House: Sunday, October 19, 2025, from 24 PM. (id:43934)
110 Laurel Private
North Grenville, Ontario
Welcome to the Nexus, a brand-new 3-bedroom, 2.5-bathroom townhome in the vibrant Oxford Village community of Kemptville. Situated in Phase 4 of this thriving area, residents enjoy the convenience of nearby shopping, excellent schools, lush parks, and superb access to outdoor recreational activities - PLUS, enjoy the added advantage of no road fees for the first TWO years. As you step onto the quaint front porch, you're greeted by a foyer equipped with a closet and powder room. The main level exudes elegance with its 9-foot ceilings and hardwood flooring throughout. As you continue down the hallway, you'll find easy access to the garage. The open-concept great room seamlessly flows into a beautiful kitchen, which boasts ample counter space, quartz countertops, and a ceramic backsplash, making it perfect for gatherings. Adjacent to the kitchen, the flex space serves as an ideal formal dining area. Upstairs, discover a conveniently located laundry room near a linen closet, a 3-piece bathroom, and all three bedrooms. Bedrooms two and three offer generous closet space, ensuring ample wardrobe storage, while the spacious primary bedroom serves as a perfect retreat, complete with a walk-in closet and a luxurious ensuite featuring a walk-in shower with a frameless glass bypass door. Downstairs, the finished basement adds additional living space and includes a 3-piece rough-in for a future bathroom. This home also features over $19,000 in structural upgrades, including air conditioning, a cold water line to the fridge, and oak railings in lieu of kneewalls from the main to the second level. With the reassurance of a 7-year Tarion Home Warranty, you can move in with peace of mind. Take advantage of the bonus upgrades offer to personalize your home even further. (id:43934)
413 - 7 Marquette Avenue
Ottawa, Ontario
Welcome to The Kavanaugh a stylish Domicile-built condo [2015] in the heart of Beechwood Village! This spacious 1-bedroom suite (720 sq. ft.) offers the quality craftsmanship Domicile is known for, paired with a smart and functional floor plan. The open-concept kitchen features granite countertops, stainless steel appliances including the cooktop gas range and ample prep space, flowing seamlessly into the bright and open living/dining rooms. Step out to the large balcony [84 sq/ft] complete with a gas hook-up for summer BBQs. The bedroom boasts a sun-filled window and a generous three-door closet with built-in organizers. Adjacent to the primary bedroom is the 4-pce bathroom. Hardwood and tile flooring run throughout the unit, which also includes in-suite laundry, window shades, light fixture, underground parking and the adjacent storage locker. Residents of The Kavanaugh enjoy an impressive list of amenities that include: a rooftop terrace with breathtaking views of Parliament and the Gatineau Hills, a library room, party/meeting room, guest suite, fully equipped fitness centre, workshop, dog wash station, and visitor's parking. All this, just steps from Beechwood shops and restaurants, close to scenic river pathways, grocery, Global Affairs and the ByWard Market. Freshly painted, cleaned and vacant with quick closing flexibility. A fantastic unit in a sought-after building in a prime location awaits your next move! Some photos virtually staged. (id:43934)
40 St Laurent Avenue
South Stormont, Ontario
Welcome home to this spacious & character-filled 5 bedroom century home in the heart of Long Sault- the perfect place for your family to grow. This beautifully maintained property offers timeless charm, plenty of living space, and a warm, welcoming atmosphere throughout. Inside you'll find large principal rooms filled with charm, a large open kitchen with granite countertops, and main floor laundry. In addition to five bedrooms, there's a dedicated office and a cozy den- both easily adaptable as extra bedrooms, playrooms or hobby spaces. One of the upstairs bedrooms even features it's own private deck- an ideal spot to enjoy your morning coffee or quiet evening retreat. The main floor opens onto a charming wrap-around deck and an enclosed rear porch, perfect for seasonal enjoyment. Outside, the large yard provides plenty of room for gardening and gatherings. This home has a stylish metal roof and tons of curb appeal! Located in a friendly village setting, you're just minutes from local shops, dining and waterfront trails along the scenic St. Lawrence River. With space, character, and a wonderful community feel, this Long Sault home is ready to welcome your family!! Don't miss your opportunity to own this gem. Upstairs bathroom updated in 2017, New tub/shower with tiled surround in 2023. Additional duct work upstairs in 3 rooms in 2016. Metal roof 2014 w/ 50 year transferable warranty. As per form 244 , 24 hour irrevocable on all offers. (id:43934)
123 Queen Street
Smiths Falls, Ontario
Looking for a wonderful and comfortable family home across the street from the Rideau River, still offering a slight view of the water? Then this lovely home is for you! Not only is this property walking distance to Lower Reach Park with all the sports fields, and waterfront park, it offers a fully fenced backyard featuring a 27' above ground pool and sunny deck, just steps outside your back door! With a modern updated kitchen offering lots of cupboards and counterspace, it will be a pleasure to entertain and serve guests in your open concept spacious dining and living rooms! The lower level is finished with extra living space of a large family room, table/games area with newer above ground windows, and still another large office/den space, 2-pc bath, and laundry/utility room. Also handy is the inside access from the built-in extra length size garage, with newer insulated garage door, and lots of room for a workshop/storage area. (The wall dividing the garage into workshop and storage areas, is a temporary one and can be removed.) This oversized town lot offers extra parking at the back of the lot which fronts on Phillip Street. Extra insulation added to the attic and also basement walls. Hi-Eff gas furnace installed in 2017. Come see this home before it's gone! (id:43934)
213 - 238 Besserer Street
Ottawa, Ontario
This bright 978 sq/ft model move-in ready corner unit offers an abundance of natural light with large windows, freshly painted interior (2025),andelegant finishes including granite counters and custom Hunter Douglas blinds and curtains. The building provides exceptional amenitiessuch asan indoor pool, exercise room, sauna, and party room, while underground parking and a storage locker are included for addedconvenience.Perfectly situated within walking distance to restaurants, cafes, the ByWard Market, Rideau Centre, Rideau Canal, LRT RideauStation, and OttawaU, this home combines style, comfort, and an unbeatable location. Some photos virtually staged. (id:43934)
635 Front Road W
Champlain, Ontario
Welcome to 635 Front Road W in L'Orignal! Perfectly situated between Ottawa and Montreal, this charming 3-bedroom, 2-bathroom bungalow offers comfortable living in a peaceful setting. The main level features a bright and inviting living area, a functional kitchen with ample cabinetry and stainless steel appliances, and a dedicated dining room ideal for family meals and entertaining. Three sizeable bedrooms and a 3-piece bathroom complete the main floor. The partially finished basement includes an additional 3-piece bathroom and offers plenty of potential to customize the space to your needs - whether for a rec room, home gym, or office. Enjoy the outdoors in the spacious rear yard, complete with a detached shop and above-ground pool, perfect for summer relaxation.This property combines rural tranquility with convenient access to nearby amenities - ideal for families, first-time buyers, or those looking to escape the city bustle. (id:43934)

