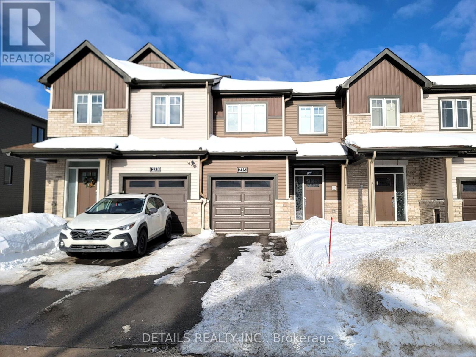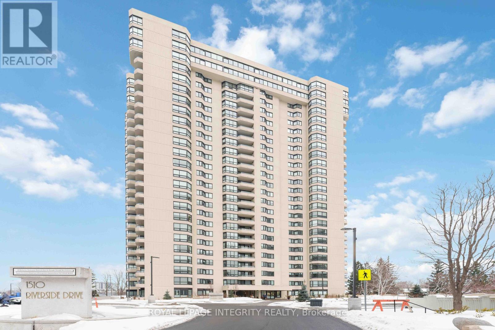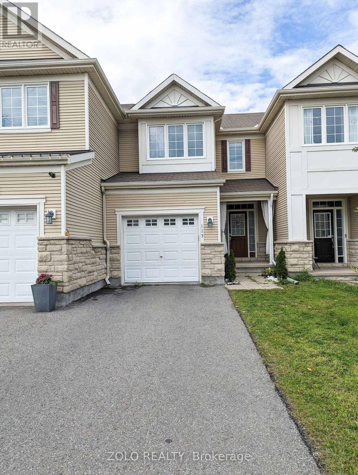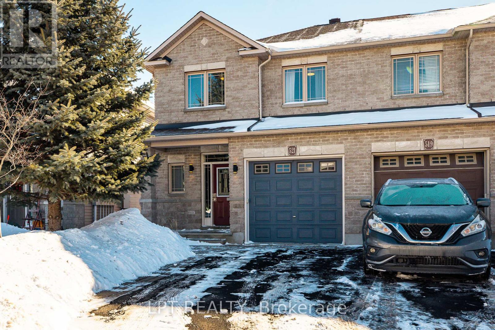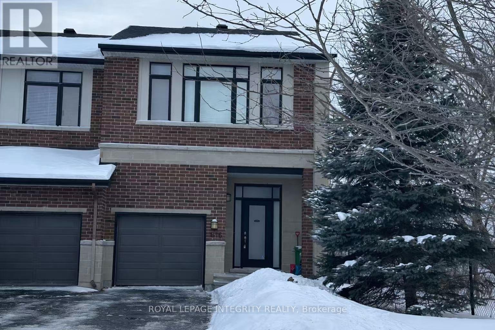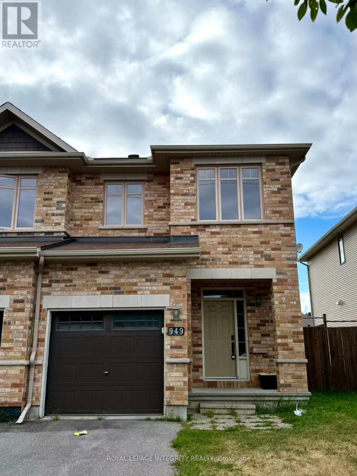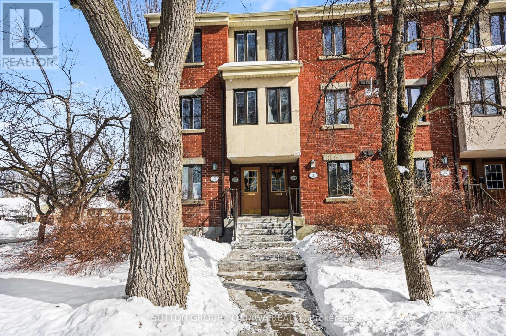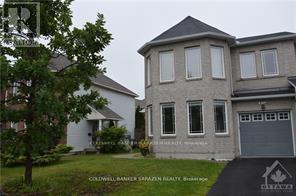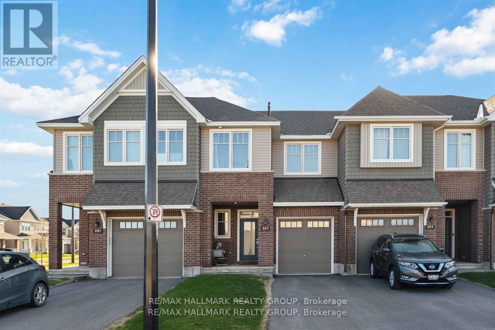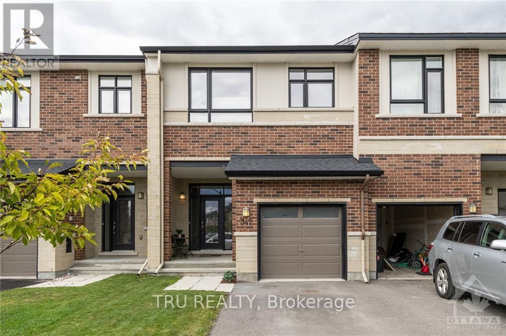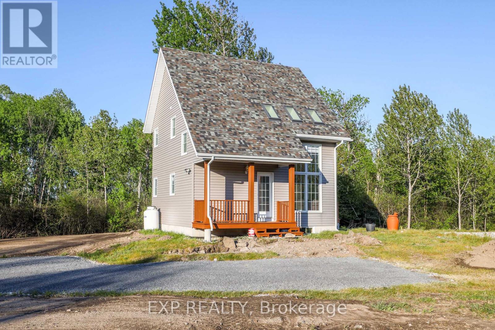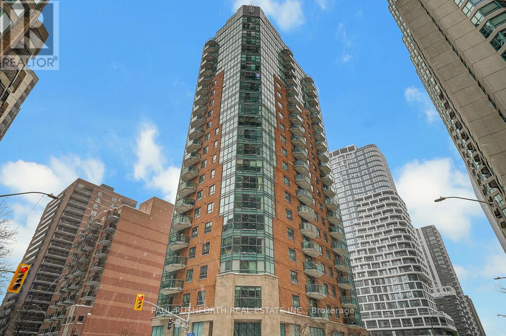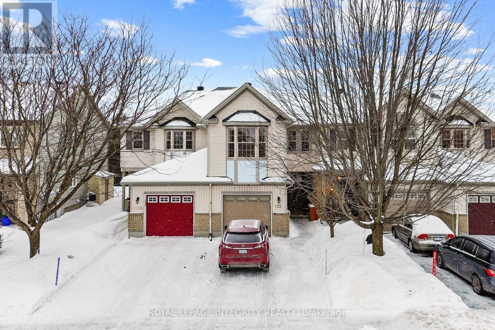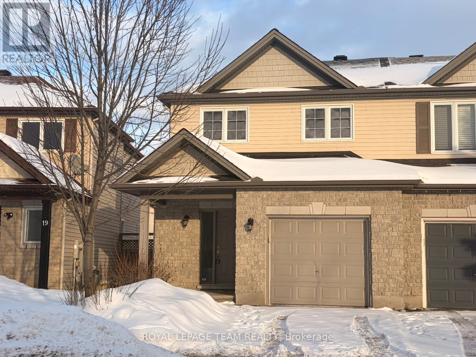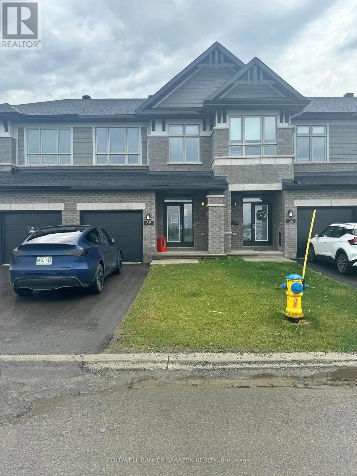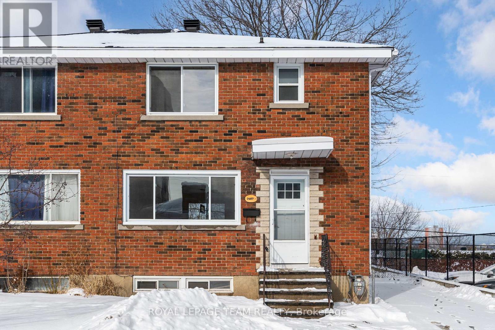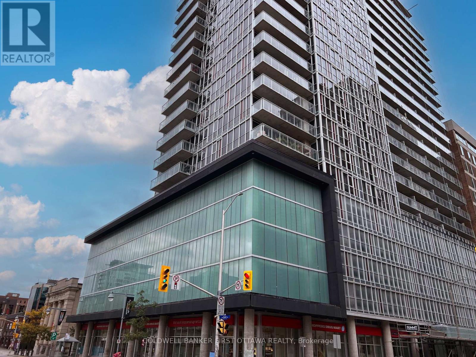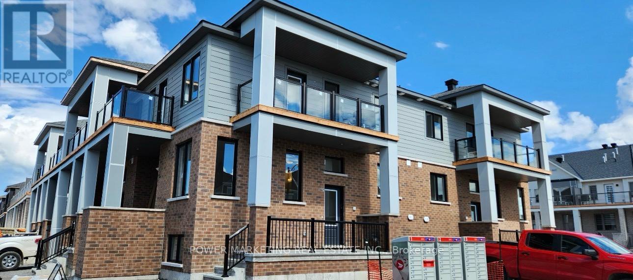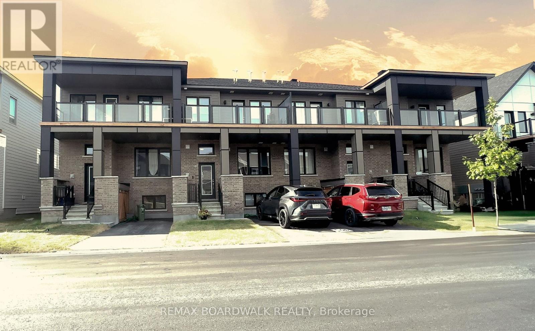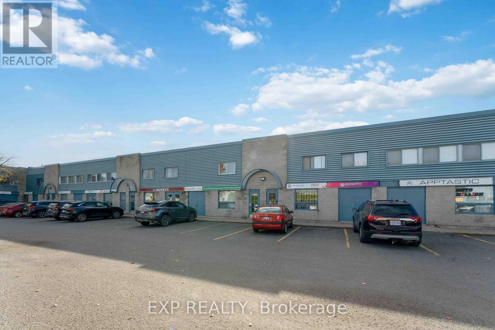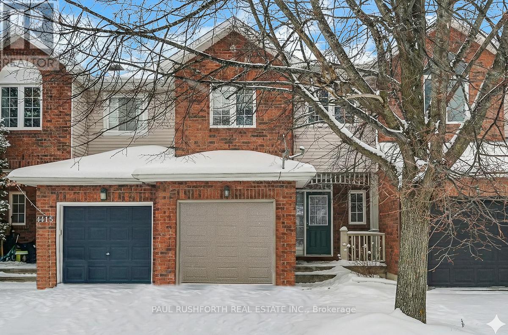We are here to answer any question about a listing and to facilitate viewing a property.
235 Calvington Avenue
Ottawa, Ontario
Minto townhome in popular Kanata Arcadia. Close to shopping, Tanger outlet, Kanata Centrum, public transit, and highway. This 3 bedroom, 2.5 bathroom Haven model has all you need. Open concept floor plan, sunny living room with big window, Kitchen with big island, pantry, SS appliance, and patio door to back yard. Separate dining room off kitchen. Spacious foyer, and powder room. Second floor primary bedroom with walk in closet, and bright en-suite bath. Two other bedrooms and main bathroom, liner closet completes the 2nd level. Finished huge lower level family TV room, play room, or recreation room. Laundry room in lower level. fully fenced backyard. Some pictures are taken before the current tenant move in. Available April 1st. (id:43934)
708 - 1500 Riverside Drive
Ottawa, Ontario
Welcome to The Riviera - refined, resort-style living within a gated and private community in one of Ottawa's most convenient central locations. Just steps to the LRT, Trainyards shopping district, and only minutes to downtown, this residence offers both prestige and accessibility.Residents enjoy exceptional amenities including indoor and outdoor swimming pools, tennis courts, a fully equipped fitness centre with organized classes, and beautifully landscaped grounds featuring walking and jogging paths, ponds, and manicured green spaces.This spacious 2-bedroom suite offers bright, sun-filled living areas with impressive views toward downtown. The generous primary bedroom features a walk-in closet and a full ensuite bathroom. A functional layout includes a den, eating area, in-suite laundry, and abundant storage designed to maximize comfort and everyday living.The unit will be freshly painted and upgraded with new modern light fixtures, providing a clean, elegant, move-in-ready feel. A large storage locker and two underground parking spaces are also included for added convenience and value.Experience secure, low-maintenance living with the comfort and amenities of a private resort - all in the heart of the city. Some photos are virtually staged. Furnished option is available! Deposit: $5300. Tenant pays for Hydro (id:43934)
113 Lochnaw Private
Ottawa, Ontario
This spacious, Monarch-built, open-concept townhouse is ideally located in a family-friendly neighbourhood; within walking distance to the Jock-river, nature walking/bike paths, Minto Sports Complex, Tennis courts of Half Moon Bay Park, Schools (i.e. St. Cecelia-450m, and St. Joseph-800m), and the major intersection of Cambrian Rd and Greenbank Rd. The home has 3 bedrooms, 3 baths, beautiful hardwood floors on the main level, ceramic tiles in the kitchen/dining area, and carpeting in the basement. The primary bedroom has a walk-in closet and a 4-piece en-suite bath with a soaker tub. The second and third bedrooms are spacious as well. The backyard is fully fenced and the patio/deck is ideal for entertaining. Apply today before it's too late! (Please note that the room dimensions given here are approximate).Flooring: Ceramic tiles, Hardwood, and Carpet W/W. Deposit: Firs+Last month rent. (id:43934)
521 Pepperville Crescent
Ottawa, Ontario
Executive-style 3-bedroom end-unit townhome in Kanata South, ideal for corporate relocations and professionals seeking a turnkey, low-maintenance home base. This property can be offered partially furnished to accommodate varying corporate housing needs. Thoughtfully designed for modern living, the open concept main floor features hardwood and upgraded tile, a sleek kitchen with quartz waterfall counter, stainless steel appliances and a breakfast bar flowing into a bright living and dining area-perfect for relaxed evenings at home. The upper level offers a private primary retreat with walk-in closet and 4-piece ensuite with soaker tub, plus two additional bedrooms, a full bath and ample closet.The fully finished lower-level family room with gas fireplace is ideal as a cozy lounge, home office, or executive media space, with a full 3 piece bathroom. A fully fenced backyard and compact composite deck provides a quiet outdoor area for unwinding or informal entertaining during the warmer months.Located in sought-after Kanata South, this home offers quick access to major employers in Kanata's tech sector, as well as nearby parks, bike paths, transit and everyday shopping-an excellent fit for executives looking for comfort, convenience and a professional setting. (id:43934)
616 Whitecliffs Avenue
Ottawa, Ontario
SHORT TERM LEASE ONLY, FROM MARCH 1 TO JULY 31. Welcome to this beautifully maintained Urbandale END unit townhouse featuring 3 bedrooms and 2.5 bathrooms, backing onto a ravine with no rear or side neighbours. This home offers a stunning, private, and fully fenced backyard complete with a patio and gazebo, perfect for outdoor enjoyment. Inside, you'll love the modern finishes, hardwood and tile flooring on the main level, wall-to-wall carpet upstairs, large windows, and an open, airy layout. The kitchen features elegant cabinetry, quartz countertops, under-cabinet lighting, a raised breakfast bar, corner pantry, and a bright eating area. The living room boasts a cozy corner fireplace, ideal for relaxing or entertaining. Upstairs, the spacious primary bedroom showcases large windows, a beautiful chandelier, a walk-in closet, and a linen closet, along with a well-appointed ensuite offering ample counter space, a soaker tub, and a separate shower. Located in a great area within walking distance to parks and amenities. Rental application, proof of income (T4 or employment letter), full credit report, and references required.Deposit: $5,300. Short-term lease only, from March 1 to July 31. (id:43934)
949 Klondike Road
Ottawa, Ontario
Welcome to this well-maintained end-unit townhome with a large backyard, located in the family-friendly community of Kanata North! Walking distance to top-rated schools and the High Tech Campus, and just minutes from the DND Carling office. The open-concept main floor features hardwood flooring, a bright living room, and a spacious kitchen with all appliances included, ample cabinet and counter space, plus a new countertop (2024) and a convenient walk-in pantry. Upstairs offers three generous bedrooms, including a large primary suite with a private ensuite, along with an additional full bathroom. The fully finished lower level features new basement flooring (2024) and provides extra living space ideal for a growing family. Enjoy the outdoors in the fully fenced backyard-perfect for relaxing or entertaining. Close to parks, shopping, transit, highway access, and all amenities, this is an ideal home for families seeking comfort and convenience. (id:43934)
207 Mart Circle
Ottawa, Ontario
Nestled in the highly desirable Manor Park community, this bright and beautiful 2-storey upper unit offers 3 spacious bedrooms, a versatile den, and private balconies on both levels. The welcoming entrance features custom built-in shoe storage, leading into a well-appointed kitchen with a center island, corner window for abundant natural light, recessed lighting, brand-new stainless steel stove and fridge. The living room invites you to relax with hardwood floors, a cozy wood-burning fireplace, and patio doors opening to your private balcony. The bright den makes an excellent home office and includes a convenient 2-piece bath on the main floor. Brand new carpets in the stairs lead you to upstairs, three generous bedrooms with bamboo flooring await, including a primary bedroom with two large closets and its own private balcony. The main bathroom houses a stacked front-load washer and dryer, while the on-demand water heater ensures you'll never run out of hot water. With natural light streaming in from three sides and pleasant balcony views, this home sits in a quiet, well-maintained community just steps from NCC green space via Sumac Bridge, multiple schools, public transit, and walking distance to the Ottawa River. One surface parking space included (Spot #76). Don't miss this wonderful opportunity to rent a stylish, move-in-ready home in one of Ottawa's most sought-after neighbourhoods. (id:43934)
252 Moss Grove Street
Ottawa, Ontario
This bright and inviting end-unit townhome offers a generous layout with 3 bedrooms and 2.5 bathrooms. The main floor features an open-concept kitchen overlooking the family room, with easy access to the spacious rear yard and two-tier deck-perfect for entertaining. Hardwood flooring runs throughout the main level, complementing the large formal living room filled with natural light from multiple windows.Upstairs, the primary bedroom includes a 3-piece ensuite and a walk-in closet. Two additional well-sized bedrooms and a full bathroom complete the second level.Situated close to transit, shopping, amenities, and recreational facilities, this home offers comfort and convenience in an ideal location (id:43934)
203 Finsbury Avenue
Ottawa, Ontario
Available Feb 20. Bright and modern executive townhome in the desirable Westwood community of Stittsville. The open-concept main floor features large windows, hardwood flooring, a gas fireplace, and a contemporary kitchen with Quartz countertops and a breakfast bar. Upstairs includes three spacious bedrooms, each with a walk-in closet, a full bathroom, and a convenient laundry room. The finished basement offers extra living space and storage.Backs onto a future school parking lot no rear neighbours for added privacy. Close to schools, parks, shopping, public transit, and highway access.The photos were taken prior to the current tenants move-in.Rental application, photo ID, employment and income verification, full credit report with Offers. Single Family, No Pets. (id:43934)
347 Ardmore Street
Ottawa, Ontario
This popular Franklin II model has over 2000 square feet of well designed living space and welcomes you with a spacious foyer which features a custom built-in bench. Many upgrades throughout the home including granite countertops in the kitchen and upgraded berber carpet. Hardwood flooring through out the main level, w/ a natural gas fireplace in the living room. On the second level, the primary bedroom has a walk-in closet & 4-pc ensuite with granite countertops & soaker tub. Two more good sized bedrooms on the second level including laundry, full bath & computer nook w/ custom built-in desk & shelving. The fully finished basement features a rec room and two storage rooms. Quiet neighbourhood in a central location close to all amenities! (id:43934)
2770 Mcgee Side Road
Ottawa, Ontario
A beautiful 2 bedroom 2 bathroom cottage style home built in 2021. This home has beautiful hardwood floors throughout (excepting the stairs and bedrooms), Stainless Steel Appliances and 3 large Skylights, and plenty of large windows. The bedrooms are on the second floor. Basement has plenty of room for storage and has a Washer and Dryer. Large deck with french doors with a view of the forest. The grounds have been landscaped along with a gardening area. Come and check out country style living with all the modern amenities!, High speed internet available. Deposit: 5300, Flooring: Hardwood, Flooring: Carpet W/W & Mixed (id:43934)
2435 River Mist Road
Ottawa, Ontario
Prepare to fall in love with this stunning three-bedroom, three-bathroom townhome in the heart of Halfmoon Bay! This middle-unit gem perfectly blends comfort, style, and functionality, ideal for growing families seeking a vibrant and connected community. Step inside to discover modern finishes, bright open-concept living, and a layout designed for both entertaining and everyday comfort. The primary bedroom suite serves as your private retreat, complete with a spacious walk-in closet and a luxurious 5-piece ensuite.Enjoy the convenience of a backyard deck, perfect for savoring your morning coffee or evening tea in a peaceful setting. Located just minutes from top-rated schools, parks, shopping, and transit, this home truly puts you at the heart of everything Barrhaven has to offer. Comfort, convenience, and community all in one perfect home! (id:43934)
2001 - 445 Laurier Avenue W
Ottawa, Ontario
FRESHLY PAINTED, BRAND NEW APPLIANCES! RENT INCLUDES HEAT AND AC. 2 bed/2 bath with huge windows, bright, open, and ideally located, this condominium puts downtown Ottawa at your doorstep. Just two blocks from the Lyon LRT, you're minutes from groceries, Parliament Hill, the ByWard Market, canal runs, restaurants, and just about anything you may need, all without needing a car. Perched high on the 20th floor, this well-designed suite offers floor-to-ceiling windows and sweeping city views that bring in incredible natural light. Hardwood floors run through the open living and dining space, with room to comfortably entertain or unwind. The kitchen is warm and functional, featuring granite countertops, a breakfast bar, and plenty of cabinetry.The spacious primary bedroom includes a walk-in closet and a private ensuite. A second generous bedroom with double closet works perfectly for guests, a home office, or a roommate setup. A second full bathroom, in-suite laundry, complete the incredible package. This well-run building offers underground parking (can be rented), a storage locker, bike storage, and a common party room with kitchen and seating. An excellent opportunity for anyone looking for space, value, and an unbeatable downtown location. Move in and enjoy city living at its best. Some photos have been virtually staged. (id:43934)
1113 Marconi Avenue N
Ottawa, Ontario
Welcome to this wonderful opportunity to live in one of Kanata's most desirable neighbourhoods, known for its excellent school district and family-friendly surroundings. This spacious 3+1 bedroom, 3.5 bathroom townhome offers approximately 1,621 sq.ft. of well-designed living space. The main floor features a welcoming foyer, convenient powder room, bright dining and living areas, and a functional kitchen with a linear pantry and patio doors leading to the backyard - perfect for everyday living and entertaining. Upstairs, the primary bedroom includes a private 4-piece ensuite, accompanied by two additional bedrooms, a full main bathroom, a cozy family room with a beautiful cathedral ceiling, and the added convenience of second-floor laundry. The finished basement provides a large versatile room with its own full ensuite bathroom, ideal as a fourth bedroom, guest suite, or recreation space. Enjoy exceptional outdoor privacy as the home backs directly onto a park with no rear neighbours, plus a 16' deck with gazebo and a fully fenced yard - perfect for relaxing or hosting gatherings. Located steps from South March Public School, close to March Road, and just minutes from Kanata Tech Park, this home offers comfort, space, and an unbeatable location for families. please includes rental application form, full credit report(s), proof of income, proof of employment and photo ID(s) with the offer. (id:43934)
21 Cresthaven Drive
Ottawa, Ontario
This beautiful 3 bed + 2.5 bath Semi-detached home is located in a desirable family oriented neighborhood close to public schools. Located across from St. Andrews School and close to Farley Mowatt Public School. Fitted with oak hardwood and tile throughout the main floor and newly carpeted stairs and 2nd floor hallway, as well as new laminate flooring in the bedrooms and basement, this spacious home boasts an eat in breakfast area, and new stainless steel appliances in the kitchen, with plenty of storage and counterspace. Upstairs you will find a large primary bedroom with ensuite and double closets, two additional good sized bedrooms and full bath. Large windows in the generously sized family room in the basement, this east fronting home receives a nourishing and beneficial doze of sunlight in the morning. The entire home has been freshly painted. The backyard is well kept and fully fenced, and located in close proximity to parks, shopping and transit. (id:43934)
88 Ploughshare Road
Ottawa, Ontario
Like New! Quality Richcraft Grafton model with 1939 sq ft living space! Great location: family-friendly community close to Tanger Outlet, Costco, Kanata high-tech park, DND Carling Campus, top schools & transport Perfectly situated in the convenient Mapleton neighbourhood of kanata/stittsville. Extensively upgraded with many luxurious features including Quartz countertop & Soft close drawers throughout and Energy Star Certified. The main level features 9 FT Ceilings, hardwood flooring, an open concept floor plan with living & dining room, Large kitchen w/ quartz counters, central island, and walk-in pantry! Second level boasts a spacious master suite w/glass walk-in shower, and walk-in closet. Two additional bedrooms, a full bathroom, and a convenient laundry room complete this level. The finished lower level offers a large family room with large window plus lots of storage. Complete rental application and credit report required for all applications. Tankless water heater to lower utility cost; Backyard with grass! (id:43934)
B - 1487 Morisset Avenue
Ottawa, Ontario
Welcome to this beautifully refreshed 3-bedroom, 1.5 bath main-floor and second-level rental in the heart of Carlington - a family-friendly neighbourhood known for its parks, schools, and unbeatable central location. Step inside to a bright and inviting main level, featuring large windows, fresh updates, and ample space to live, work, and relax. The brand-new kitchen steals the show with modern cabinetry, new appliances, and an abundance of natural light, perfect for everyday cooking or hosting friends. This level also includes convenient in-unit laundry, a stylish powder room, and a versatile bonus space that could serve as a home office or playroom. Upstairs, you'll find three generous bedrooms with excellent storage and an updated full bathroom, offering comfort and functionality for families, couples, or professional roommates. Enjoy the convenience of parking included, private entry, and easy access to transit, shopping, parks, and the Civic Hospital area. Rent: $2,650/month + Hydro & Gas. Water included. If you're looking for a bright, modern space with room to grow in a prime central location, this is the home you'll want to move into next! (id:43934)
914 - 324 Laurier Avenue W
Ottawa, Ontario
Enjoy Urban Living at its Best! Welcome to the chic downtown lifestyle at The Mondrian. Nestled in the heart of downtown Ottawa, this condo boasts 2 bedrooms and 2 full bathrooms, accompanied by unobstructed south-facing views from its expansive balcony. The interior is tastefully appointed with gleaming Brazilian cherry hardwood flooring and sleek quartz countertops. The 9 ft. ceiling and floor to ceiling windows flood the unit with natural light. The kitchen is equipped with high-end stainless steel appliances, and custom blinds adorn all the windows. Indulge in the luxurious amenities this condo provides, including a stunning outdoor terrace, a refreshing outdoor pool surrounded by resort-style cabanas, a well-equipped exercise room, and a versatile party/play room with a dining area ideal for hosting gatherings. Step outside the building, and you'll find yourself immersed in a abundance of shopping, dining and entertainment options that downtown has to offer. In addition to proximity to University of Ottawa & Parliament Hill, this condo allows you to embrace and enjoy city life to its full. Book your showing and don't miss out! (id:43934)
139 Beebalm Street
Ottawa, Ontario
Welcome to 139 Beebalm St, located in the desirable community of Barrhaven. This well-maintained townhome features 3 bedrooms and 2.5 bathrooms, offering a functional and comfortable layout for everyday living. The home includes driveway parking (no garage) and a fully finished basement, providing additional living space ideal for a family room, home office, or recreation area. Conveniently situated close to parks, schools, shopping, and transit, this home is perfect for first-time buyers, investors, or growing families. (id:43934)
189 Beebalm Crescent
Ottawa, Ontario
Step into elegance with this 2024 Caivan freehold back-to-back townhome in prestigious Barrhaven, designed with style and sophistication in mind. Offering 1475 sq.ft of refined living, this 3-bedroom, 4-bath home blends modern comfort with quality upgrades. The open concept layout features a chef-inspired kitchen with granite counters, glass-top stove, stainless steel appliances, and ceramic finishes. A welcoming foyer flows into a bright living/dining area, with quality laminate and chic powder room. Upstairs, indulge in a serene primary suite with ensuite and walk in closet, a spacious 2nd bedroom, full bath, laundry, and a sun-filled balcony retreat. The finished lower level includes a private 3rd bedroom with ensuite, storage, and utility space. With no backyard to maintain and single surfaced parking, this home is designed for stylish, low-maintenance living near premium amenities. Schedule your private viewing today.. (id:43934)
B - 956 Fisher Avenue
Ottawa, Ontario
Welcome to 956 #B Fisher Ave, overlooking the Experimental Farm! Located only a few blocks from Carling ave, this brand new, never occupied main floor apartment is perfectly situated near the Civic campus, Royal Ottawa, Preston st/Dows Lake and Carleton U. With a fantastic open concept living/dining and kitchen area and three bedrooms, this apartment is versatile! With quartz countertops and gleaming stainless steel appliances, the kitchen is light and bright. Just down the hallway is the stacked laundry and a handy storage/mechanical room. With perfect afternoon light, the primary bedroom - at the back of the unit - is roomy and features a great ensuite bathroom with walk in shower. Ask about parking options. We are prepared to do a rent rebate of one month. (id:43934)
B - 958 Fisher Avenue
Ottawa, Ontario
Welcome to 958 Fisher Ave, overlooking the Experimental Farm! Located only a few blocks from Carling ave, this brand new, never occupied main floor apartment is perfectly situated near the Civic campus, Royal Ottawa, Preston st/Dows Lake and Carleton U. With a fantastic open concept living/dining and kitchen area and three bedrooms, this apartment is versatile! With quartz countertops and gleaming stainless steel appliances, the kitchen is light and bright. Just down the hallway is the stacked laundry and a handy storage/mechanical room. With perfect afternoon light, the primary bedroom - at the back of the unit - is roomy and features a great ensuite bathroom with walk in shower. Ask about parking options. We are prepared to do a rent rebate of one month. (id:43934)
17 - 1010 Polytek Street
Ottawa, Ontario
A rarely offered opportunity to lease a modern, two storey commercial condo with exceptional visibility and flexible professional space. This property features separate entrances for each level, offering versatility for businesses seeking a polished and professional presence. The main floor currently includes approximately 200 sq. ft. of reception-style space ideal for a welcoming client area, private office, or professional satellite setup. Beginning February 1, 2026, the entire premises including all 1,000 sq. ft. of bright, open-concept second-floor office space will be available for lease. Beautifully updated throughout, this condo features a contemporary design, private washrooms on each level, and adaptable layouts that suit a variety of professional uses. Whether you're establishing a satellite office, supporting a small team, or expanding a growing business, this space offers an excellent long-term setting to thrive. Tenants enjoy ample unassigned parking, easy access to Highways 417 and 174, and the convenience of the soon-to-be-completed LRT station just 15 minutes from downtown Ottawa. Perfect for a professional organization seeking a stable, long-term location in a vibrant and accessible area. (id:43934)
4417 Wildmint Square
Ottawa, Ontario
Welcome to this beautiful townhome in the highly sought-after community of Riverside South, ideally located close to top-rated schools, shopping, parks, transit, and the Riverview Community Centre. Step inside to a spacious open-concept main floor featuring gleaming hardwood and ceramic flooring, perfect for both everyday living and entertaining. The bright and functional layout flows seamlessly from living to dining to kitchen. Upstairs, you'll find three generously sized bedrooms, including a primary suite with walk-in closet and private ensuite bathroom. Two additional bedrooms and a full bathroom complete the second level, offering comfortable space for families or professionals.The fully finished basement provides excellent additional living space-ideal for a family room, home office, gym, or recreation area. This well-maintained home delivers comfort, space, and unbeatable convenience in one of Ottawa's most desirable neighbourhoods. (id:43934)

