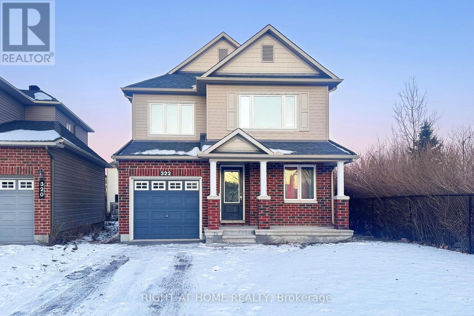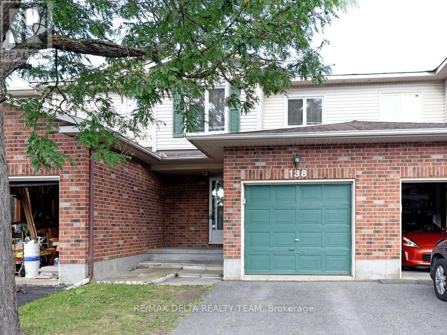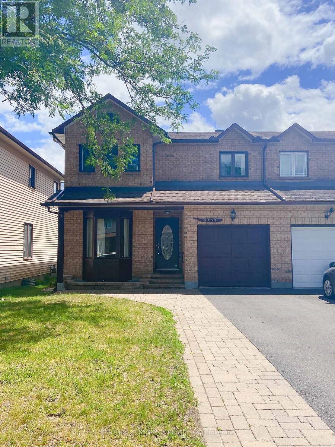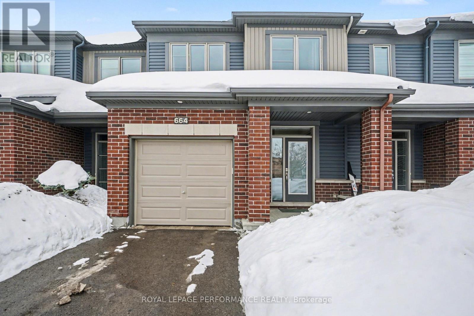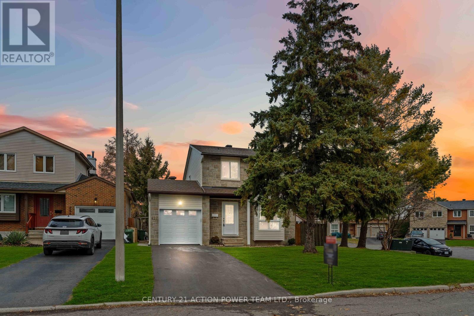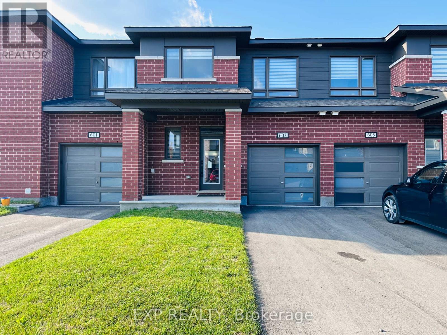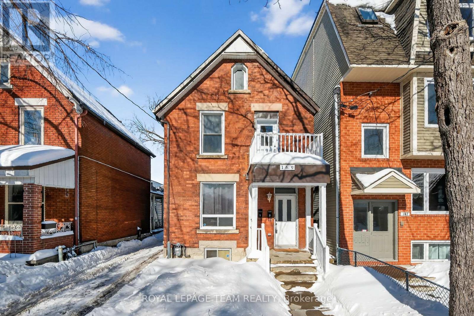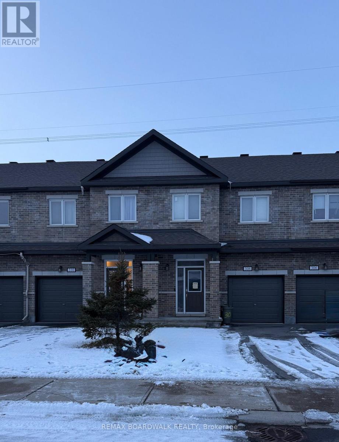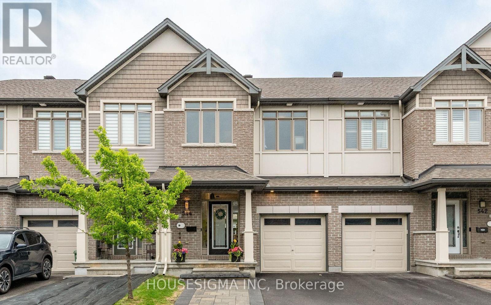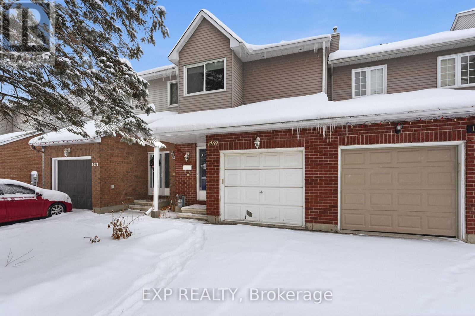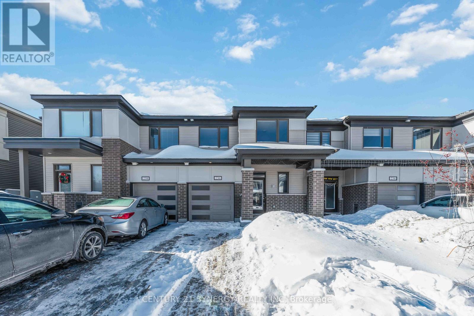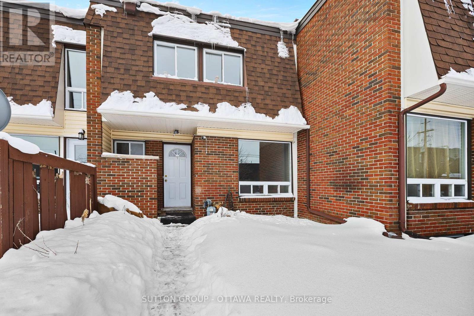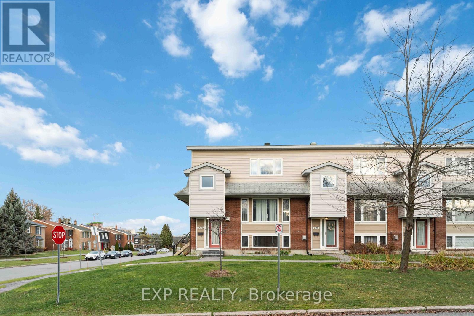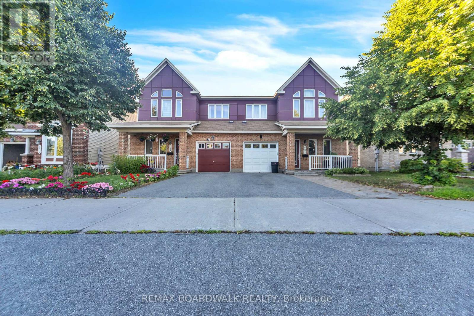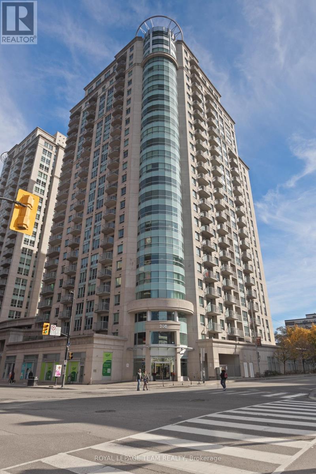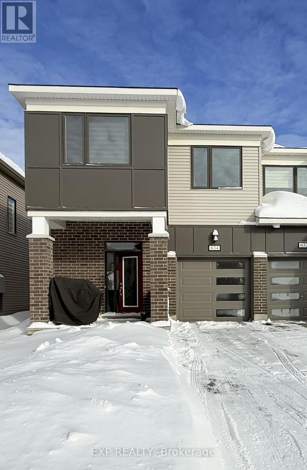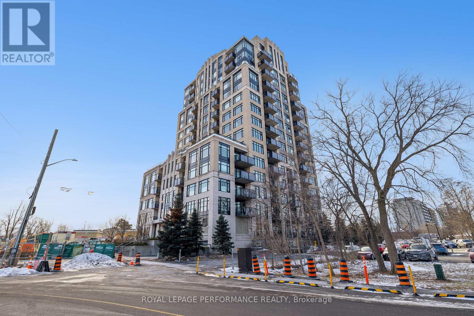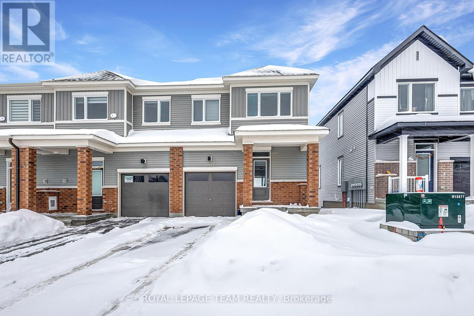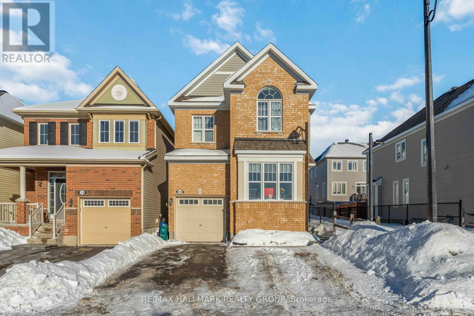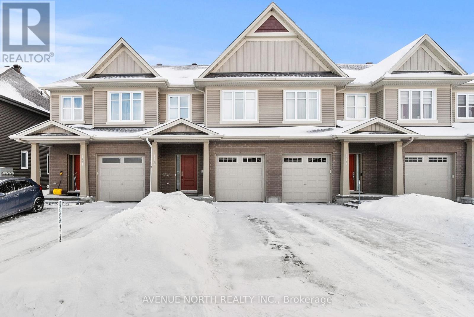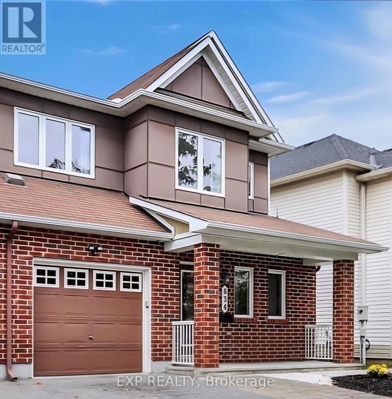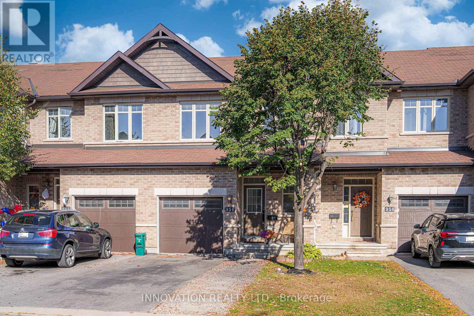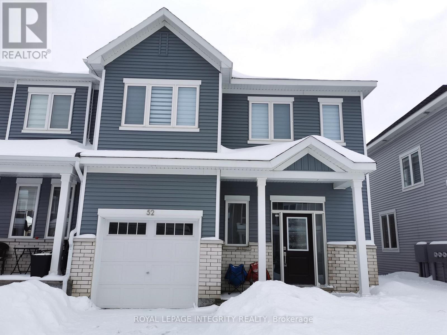We are here to answer any question about a listing and to facilitate viewing a property.
322 Brettonwood Ridge
Ottawa, Ontario
Whether you are a young professional or you are looking for a place for your family, this charming single family home is sure toimpress. Situated on an OVER-SIZED premium lot located beside A GREEN SPACE. This beautiful home has 3 bedrooms plus A DEN and 2.5 bath with FINISHED basement. The first floor features a very large living/dinning room, a DEN and a chef kitchen with beautiful granite countertops and stainless steel appliances with 5-burner gas range and lots of cupboard space. The 2nd floor has 3 good size bedrooms, an en-suite with a large glass shower+granite countertops and a main bath. Close to Kanata High Tech park and TOP RANKED schools. Tenant pays water & sewer, hydro, gas, hot water heater rental, telephone, cable/internet, grass cutting, snow removal.For all offers, Pls include: Schedule B & C, income proof, credit report, reference, rental application and photo ID. (id:43934)
138 Montana Way
Ottawa, Ontario
Family-Oriented 3 Bedroom, 2 Bathroom Home in Barhaven. Bright open-concept floor plan filled with natural light. Main level features hardwood and mixed flooring, a breakfast nook with patio doors leading to a private backyard. Open-concept living and dining areas are ideal for family living. The second level offers three generous bedrooms, including a primary bedroom with ample closet space. The finished basement features a recreation room and additional storage space. Steps to parks, recreation, and excellent schools. (Photos from previous listing.) (id:43934)
3457 Wyman Crescent
Ottawa, Ontario
Welcome to this well-maintained and freshly painted semi-detached home, ideally located in the highly sought-after Windsor Park Village, just minutes from the Ottawa Airport, shopping, schools, parks, and public transit. This bright and inviting residence features 3 bedrooms, 2.5 bathrooms, and no carpets throughout. The main level offers a spacious living and dining area, complemented by a cozy family room with a gas fireplace-perfect for relaxing or entertaining. The kitchen boasts stainless steel appliances, light wood cabinetry, and easy access to a private fenced backyard with an interlock patio, ideal for outdoor enjoyment. Upstairs, you'll find 3 generous bedrooms, including a large primary suite complete with a 5-piece ensuite featuring double sinks and a walk-in closet. A convenient second-floor laundry room and an additional full bathroom complete this level. The unfinished basement provides ample storage space or the opportunity to create a personalized recreation area. Located on a quiet, family-friendly street, this home offers both comfort and convenience in a fantastic neighborhood. No smoking and no pets, please. Application form (OREA 410), credit report, photo ID, employment letter and/or proof of income. (id:43934)
664 Des Aubepines Drive
Ottawa, Ontario
Beautifully maintained 3-bedroom home in the desirable Avalon neighbourhood. The main floor boasts an inviting open-concept living and dining area, highlighted by hardwood flooring and 9-foot ceilings that create a bright, airy atmosphere. The spacious kitchen is thoughtfully designed with stainless steel appliances, large island, ample cabinetry, and seamless flow for both everyday living and entertaining. A convenient 2-piece powder room and direct garage access complete the main level. Upstairs, the generous primary bedroom features a walk-in closet and a 3-piece ensuite. Two additional well-sized bedrooms, a 4-piece bathroom, and a laundry room provide exceptional functionality. The fully finished lower level offers a large family room - the perfect setting for movie nights, a play area, or a home office. Step outside to a fully fenced backyard, a low-maintenance outdoor space that's easy to enjoy. Conveniently located close to parks, shopping, and everyday amenities - and directly across from a school - this home truly combines comfort, practicality, and an unbeatable location. Please note Tenant to pay all utilities including hwt rental, no pets preferred and no smoking. (id:43934)
A - 427 Grassland Terrace
Ottawa, Ontario
This beautifully renovated 2-storey home, ideally located on a highly sought-after corner lot, offers an exceptional living experience with a perfect blend of modern design and timeless elegance. The main and upper floors, available for rent and all included, feature 3 generously sized bedrooms, including a serene primary suite that boasts a convenient cheater ensuite, providing both privacy and comfort. Each room has been meticulously updated with new paint, luxurious flooring, and energy-efficient windows, allowing for an abundance of natural light to flow through every space. The main floor is designed for both relaxed living and elegant entertaining. The spacious living and dining areas create an inviting atmosphere, ideal for family gatherings or hosting guests. The brand-new kitchen is a true highlight, featuring sleek countertops, modern cabinetry, and high-end appliances that will satisfy the most discerning chef. Additionally, a stylish and thoughtfully placed powder room on the main floor ensures convenience for guests. For added convenience, the home includes a 1-car garage, offering secure parking or additional storage space to accommodate your needs. The private backyard provides a peaceful oasis, perfect for unwinding after a long day or hosting intimate outdoor gatherings. Whether you're enjoying a morning coffee or evening relaxation, the outdoor space offers a serene retreat. This homes combination of luxurious finishes, practical updates, and prime location ensures it stands out as a perfect choice for those seeking both comfort and sophistication. The main and upper floors are now available for lease, offering unparalleled living with the perfect balance of modern amenities and timeless appeal. Don't miss the opportunity to make this exquisite property your next home. (id:43934)
603 Fenwick Way
Ottawa, Ontario
Newly 2023 Built Lived In 3 Bedrooms+ 4 bathrooms Mattamy townhouse With Finished Basement Located Stonebridge community. The main level features a spacious foyer, walk-in closet, powder room, inside access to a single-car garage, separate dining room and a living room with a fireplace. The kitchen has a lots of cabinets, a breakfast nook and patio doors to the deck. Upper level you'll find a primary suite has a large walk-in closet & 5pc ensuite. Another 2 good-sized bedrooms and a full bathroom, the laundry room on this level as well. The basement has a huge bright Rec Room and lots of storage space & even the 4th 3pc bathroom. Minutes To Hwy, Parks, Schools, Minto Sports Complex, Nature's Trails. 10 minutes Drive To Costco, Loblaws, Walmart, Cineplex, Home Depot, Lcbo, Restaurants, Shopping Malls Etc. 30 minutes To Airport & University/Colleges. (id:43934)
2 - 169 Florence Street
Ottawa, Ontario
This beautifully renovated and updated 2 bedroom + den unit is located in a solid and very well maintained duplex that has been owned by the same family for over 50 years! Fabulous kitchen offers new cabinetry featuring Quartz counters, new stainless appliances and light fixtures,spacious livingroom area,new bathroom with oversized shower and convenient in-suite laundry. Other updates include new luxury vinyl flooring, energy saving LED lighting and unit has been painted throughout. The bedrooms are very generous in size and there is even a den/office room w/direct access to outdoor balcony as well. Extra storage space may also be available in basement for minimal small items. Lease price includes heat and water and 1 parking spot at rear of bldg. Tenant pays for hydro. Highly sought after location in centretown on quiet street! Non smokers only. Immediate possession possible. 24 hr irrevocable for all offers to lease. (id:43934)
308 Livery Street
Ottawa, Ontario
This townhome has 3 bedrooms, 3 bathrooms and a fully finished basement. an open-concept kitchen with a breakfast bar and easy access to the living and dining. Warm hardwood flooring throughout the main level. Stainless steel appliances. Direct access to the rear yard through sliding glass patio doors. The primary Bedroom features a spacious walk-in closet. Modern 3-piece en-suite with a window for natural light and a subway tile surround for bath/shower. Deep under the sink storage and a bank of drawers. Two secondary bedrooms with large windows, and spacious closets. A fully finished basement extends the living space and provides ample storage & spacious laundry room. A great family oriented neighbourhood. (id:43934)
544 Rioja Street
Ottawa, Ontario
Welcome to this beautifully updated and exceptionally spacious executive townhome available for lease in the highly desirable Trailwest community. Offering modern finishes, a functional layout, and a prime location close to everyday amenities, this move-in-ready home is ideal for tenants seeking comfort, style, and convenience. Step inside to a bright and inviting open-concept main level featuring ceramic tile and gleaming hardwood flooring throughout the principal living spaces. Large windows fill the home with natural light, creating a warm and welcoming atmosphere. The fully updated kitchen is a standout feature, complete with granite countertops, stylish backsplash, brand-new Café appliances, walk-in pantry, and breakfast bar overlooking the dining area - perfect for both everyday living and entertaining. Patio doors provide direct access to a fully fenced and landscaped backyard, offering privacy and outdoor enjoyment. Upstairs, you'll find three generous bedrooms, including a spacious primary suite with private ensuite bathroom. Two additional bedrooms are bright and versatile, complemented by a well-maintained main bathroom and convenient second-floor laundry. The finished lower level expands the living space with a large recreation room featuring a cozy gas fireplace - ideal for relaxing, working from home, or additional entertainment space - plus ample storage. Additional highlights include strong curb appeal with widened interlock driveway, covered front porch, and a well-maintained interior that shows beautifully. Located close to shopping, restaurants, schools, parks, greenspace, and public transit, this home offers easy access to everything you need.Available for immediate occupancy - enjoy executive living in a fantastic neighbourhood. (id:43934)
1469 Briarfield Crescent
Ottawa, Ontario
Welcome to 1469 Briarfield Crescent, a bright and inviting home tucked into a quiet enclave of Fallingbrook. This 3-bed, 2.5 bath property offers a warm, sun-filled layout and the rare benefit of backing directly onto a park. It is an ideal blend of comfort, privacy, and everyday convenience. With the nearby school only minutes away, this location brings ease to your daily routine. Step inside to discover a spacious main level highlighted by hardwood flooring and an open living and dining area centered around a classic wood-burning fireplace. Expansive windows and sliding doors flood the space with natural light and create a seamless connection to the backyard. The adjoining kitchen offers crisp cabinetry, stainless steel appliances, ceramic tile flooring, and generous counter space designed for both cooking and hosting. Upstairs, the large primary bedroom features a walk-in closet and an updated 3-piece ensuite. Two additional bedrooms, each with great natural light, are serviced by a full bathroom, which completes a comfortable and functional upper level. The finished lower level provides even more living space, perfect for a recreation room, home office, media lounge, or flexible use to suit your lifestyle. Outside, enjoy a deep, fully fenced backyard with a spacious deck overlooking the park. It is an inviting retreat for relaxing, entertaining, or simply enjoying the open views year-round. Set in a peaceful and established neighbourhood, this home is close to parks, schools, shopping, transit, and everything Fallingbrook has to offer. With its natural light, thoughtful layout, and enviable location, 1469 Briarfield Crescent is a standout opportunity in one of Orleans' most convenient areas. (id:43934)
236 Billrian Crescent
Ottawa, Ontario
Excellent Location! This spacious 2-Storey townhome with 9' ceilings on the main floor features 3 Bedrooms and 4 Bathrooms, is situated in the highly sought-after Kanata Connections neighbourhood. The main level boasts a spacious walk-in closet at the entrance, a powder room, inside access to a single-car garage, hardwood flooring, open-concept living and dining area, and a spacious kitchen with a pantry. It includes a large & spacious island with granite counter top, extended cabinetry, and ample storage. The second floor comprises of a loft area, primary bedroom with an ensuite bathroom and a walk-in closet, Two additional spacious sized secondary bedrooms, a second full bathroom and laundry adding to your convenience. The finished basement has a spacious recreation room, a full bathroom. Prime Location in a family-oriented neighbourhood, close to good schools including Paul-Desmarais school, Hwy 417, Tanger Outlets, Costco, Canadian Tire Centre, Kanata Centrum Shopping Center and Parks. (id:43934)
68 - 2939 Fairlea Crescent
Ottawa, Ontario
Welcome to 2939 Fairlea Crescent, Unit #68, a fully renovated two-storey townhouse available for lease in the highly desirable Hunt Club-South Keys neighbourhood. This bright and functional home offers an excellent layout, ideal for professionals, couples, or small families seeking comfort and convenience. The main level features generous living and dining areas with large windows that fill the space with natural light, creating a warm and welcoming atmosphere. The kitchen is practical and well laid out, offering ample cabinetry and workspace for everyday living. Upstairs, you'll find well-proportioned bedrooms and a full bathroom, providing comfortable private spaces for rest or a home office setup. The finished lower level adds valuable additional living space, perfect for a family room, workspace, or recreational area. Additional highlights include forced-air heating, ample storage, and an included parking space. A private outdoor area offers a peaceful place to unwind. Conveniently located within walking distance to shopping, grocery stores, schools, parks, and public transit, this home delivers exceptional accessibility while maintaining a quiet residential feel. Available for immediate occupancy. A fantastic opportunity to lease a spacious and well-located townhome in one of Ottawa's most convenient communities. (id:43934)
230 Monterey Drive
Ottawa, Ontario
Welcome to 230 Monterey Drive, a beautifully maintained 3-bedroom, 4-bath executive townhome in the sought-after neighbourhood of Leslie Park. This spacious home offers a rare blend of comfort, convenience, and style across three sunlit levels. The main floor features a bright, open-concept layout with hardwood flooring, a modern kitchen with quartz countertops, ample cabinetry, and seamless flow to the dining and living areas. Patio doors lead to a private deck-perfect for outdoor dining or relaxing evenings. Upstairs, you'll find three generously sized bedrooms, with the primary including a walk-in closet and a 3-piece ensuite. Enjoy direct garage access and never worry about winter snow again. This home is located steps from schools, parks, transit, and shopping, with easy access to Highway 417. Association covers exterior maintenance, offering a low-maintenance lifestyle in a quiet, family-friendly community. Ideal for professionals, families, or anyone seeking turn-key living in one of Ottawa's most convenient west-end locations. (id:43934)
604 Paul Metivier Drive
Ottawa, Ontario
Welcome to this beautifully maintained sun filled semi detached home located in the highly desirable family oriented Chapman Mills community in Barrhaven offering three bedrooms and three bathrooms ideal for growing families and working professionals featuring a bright open living space a private family room with cozy fireplace a well appointed kitchen with stainless steel appliances and eat in area a spacious primary bedroom with sitting area walk in closet and ensuite two additional generous bedrooms a full bathroom soft wall to wall carpeting ceramic flooring a clean unfinished basement for storage a fully fenced backyard with mature gardens and excellent curb appeal ideally situated steps to schools parks playgrounds shopping dining transit and Marketplace this quality rental is best suited for responsible long term tenants with good references income verification and credit screening needed. Schedule your private showing today. (id:43934)
1112 - 200 Rideau Street
Ottawa, Ontario
This 1,106 sqft corner unit is located in the elegant and well-managed Claridge Plaza. Rent includes parking, storage locker, heat, air conditioning, and water. The unit offers 2 spacious bedrooms, 2 full bathrooms, in-unit laundry, and a well-appointed kitchen featuring granite countertops, stainless steel appliances, and hardwood flooring throughout. An open-concept den adjacent to the kitchen provides flexible space-ideal for a home office, reading nook, or bar area. Floor-to-ceiling windows flood the unit with natural light and showcase south-facing views from the 11th floor. Residents enjoy exceptional building amenities including an indoor pool, two fitness centres, a private theatre room, party room, and an outdoor terrace with BBQs. The building also features 24-hour concierge and security for added peace of mind. Ideally located just steps to the Rideau Centre, cafés, restaurants, the Rideau Canal, and downtown entertainment. Tenant pays hydro (approx. $80/month). (id:43934)
634 Allied Mews
Ottawa, Ontario
2023 year build END-UNIT townhome available for move-in April 1st, featuring 3 bedroom, 2.5 Bath, a finished basement and modern upgrades throughout. This home offers tile and hardwood flooring, hardwood stairs including the second-floor hallway, and wall-to-wall carpet in bedrooms. The bright U-shaped kitchen includes quartz countertops, stainless steel appliances, and a sun-filled breakfast area with large patio doors; window blinds to be installed this weekend. The open-concept living space is highlighted by a cozy gas fireplace. The spacious primary bedroom features a huge walk-in closet plus an additional closet and a private ensuite bathroom, along with two more well-sized bedrooms, second-floor laundry, and a linen closet. The large finished basement provides flexible living space and ample storage. Conveniently located near Tanger Outlets, major amenities, and quick highway access-this home truly has it all. The dining area chandelier belongs to the current tenant. (id:43934)
703 - 75 Cleary Avenue
Ottawa, Ontario
Welcome to this bright and spacious 2 bedroom, 2 full bathroom condo for rent in the Continental! This modern unit offers an open-concept layout with large windows overlooking the Ottawa River, flooding the space with natural light and beautiful hardwood floors throughout. The sleek kitchen is equipped with stainless steel appliances and granite countertops.The primary bedroom boasts ample space and a full ensuite bathroom, while the second bedroom is generously sized and versatile, offering a variety of potential uses. Enjoy the convenience of in-unit laundry and included underground parking for one vehicle, as well as a large storage unit. Electricity is the only utility you'll need to cover. This building provides fantastic amenities, including a gym, party room, and a rooftop terrace. Located near Westboro shops, restaurants, and parks, with easy access to public transit and the Ottawa River Parkway. (id:43934)
819 Andesite Terrace
Ottawa, Ontario
This sophisticated 3-bedroom, 3-bathroom end-unit townhome with a finished walk-out basement in the heart of Half Moon Bay offers an elevated living experience, defined by premium builder upgrades and an abundance of natural light. The open-concept main floor features a sleek, contemporary kitchen with upgraded cabinetry, flowing seamlessly into bright living and dining areas. The upper level hosts three generous bedrooms and two full bathrooms, including a primary retreat and a conveniently located laundry suite. A standout feature is the fully finished walk-out basement with a patio door entrance, providing a versatile recreation space perfect for a home office, gym, or guest lounge. Complete with a functional mudroom and interior garage access, this move-in-ready gem is ideally located near top schools, parks, and Barrhaven's best amenities, within walking distance to the Food Basics plaza. Call Vardaan Sangar at 819.319.9286 to book your showing today! (id:43934)
168 Flowing Creek Circle
Ottawa, Ontario
Welcome to 168 Flowing Creek Circle, a beautifully maintained 4 bedroom, 2.5 bathroom single-family home in the sought after community of Monahan Landing in Kanata. This bright, open concept home features hardwood flooring on the main level, a spacious living room with a cozy gas fireplace, and a modern kitchen complete with granite countertops, breakfast bar, ceramic tile, and ample cabinetry. A patio door provides access to the backyard, ideal for everyday living and entertaining. The second level offers a generous primary bedroom with a walk-in closet and private ensuite, along with three additional well-sized bedrooms and a full bathroom. The unfinished basement provides abundant storage space and laundry. Conveniently located close to parks, schools, shopping, and public transit, this home offers comfort, functionality, and an excellent location. All applications to include Rental Application, Credit Check, Letter of Employment and References. (id:43934)
119 Eric Maloney Way
Ottawa, Ontario
Pristine 3 Bedroom 3 Bathroom Middle Unit Townhome Situated on a Quiet Street in Desired Community of Findlay Creek Close to Shopping, Groceries, restaurants and Cafe's. Main floor Features Hardwood Floors Throughout Open Concept Living/Kitchen Area, Smooth ceilings With Potlights, Quartz Countertops and Stainless Steel Appliances. Second Floor Consists of Primary Bedroom With Ensuite & WIC, 2 Other Bedrooms, Main Bathroom and Laundry Room.Finished Basement Complimented With Fireplace and Big Window for pLenty of Natural Light. Other Features Included Smart Thermostat, Dimmer Switches for Potlights, Led Lights. Rental Application To include Form, Credit Reports, Id's, recent Paystubs. Available May 1st 2026. (id:43934)
634 Paul Metivier Drive
Ottawa, Ontario
Welcome to this charming, well-cared-for semi-detached home nestled in the sought-after, family-oriented community of Chapman Mills. Offering bright and inviting living spaces, the home showcases hardwood flooring on the main level, carpeted staircases, and contemporary laminate flooring on the second floor, enhanced by pot lighting on the main and lower levels. The welcoming foyer opens to a formal dining room and continues into a sunlit living area featuring a cozy gas fireplace. The spacious kitchen is ideal for everyday living and entertaining, featuring a breakfast area and patio doors that lead to a fully fenced backyard, perfect for family gatherings and outdoor enjoyment. A convenient powder room and inside access to an extended single-car garage complete the main floor. Upstairs, the primary bedroom offers a walk-in closet and a private 3-piece ensuite, complemented by two additional bedrooms and a full bathroom. The finished basement provides a versatile recreation space, along with a laundry room and ample storage. Ideally located close to parks, public transit, top-rated schools, and everyday amenities, this home offers exceptional comfort, convenience, and lifestyle appeal. Some photos have been enhanced. (id:43934)
19 Brydon Court
Ottawa, Ontario
Welcome to 19 Brydon Court. This charming single-family detached home offers 4 spacious bedrooms and 2 full bathrooms. Enjoy hardwood flooring throughout the entire house and a beautifully finished basement, perfect for additional living space or entertainment. Located in the desirable Tanglewood neighborhood, this home provides both comfort and convenience. You're just a 5-minute drive to College Square and Algonquin College, making it an ideal location for families, students, and professionals alike. (id:43934)
956 Fletcher Circle
Ottawa, Ontario
Exceptionally maintained walkout basment 3 bedroom townhouse in Kanata Lakes. Main floor welcomed by a bright and inviting Foyer, upgraded hardwood floors, spacious Living, Dining rooms, gourmet kitchen with granite countertops, stainless steel appliances & eating area looking into a private backyard. Lower level features a huge family room with a door leading to the backyard, elegant gas fireplace. The 2nd floor features a bright and spacious Primary Bedroom with a walk in closet and a luxury 4-piece ensuite, 2 generous secondary bedrooms & 4-piece bathroom. Immediate closing. Earth tune colors, move in condition. Not to be missed, easy to show. (id:43934)
52 Focality Crescent
Ottawa, Ontario
This beautifully appointed end unit townhouse is located in the charming Halfmoon Bay community and features elegant hardwood flooring and smooth ceilings throughout the main level. The open-concept kitchen is equipped with upgraded, ceiling-height cabinetry, luxurious quartz countertops, and stainless steel appliances, creating a modern and functional space. The second floor offers three generously sized bedrooms and two full bathrooms, providing comfort and privacy for the whole family. The fully finished basement adds a spacious recreation area along with an additional powder room. A fully fenced backyard provides a private outdoor space ideal for relaxing or entertaining. Ideally situated just minutes from shopping, public transit, and major highways, this home offers exceptional convenience and outstanding value. The landlord is currently offering a rental incentive for qualified tenants. Please contact the listing agent for details. Photos were taken before the current tenants moved in. (id:43934)

