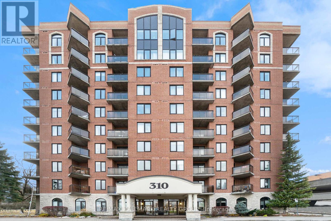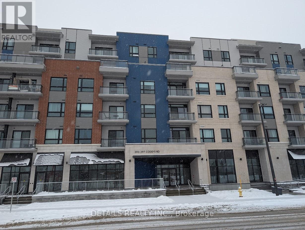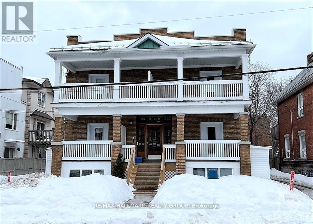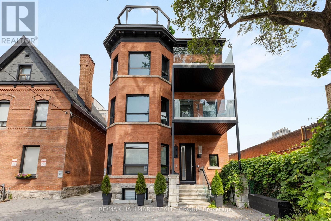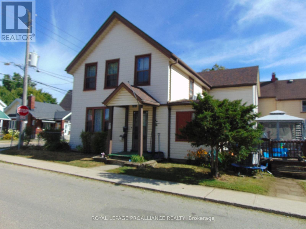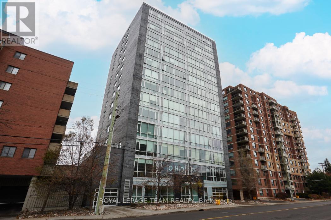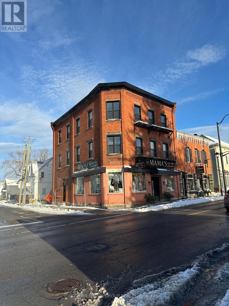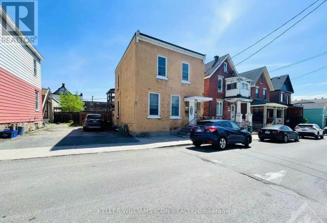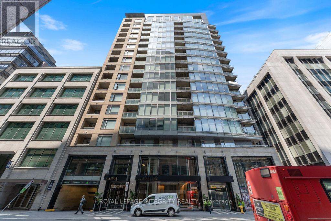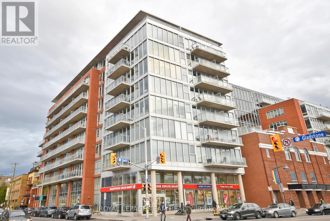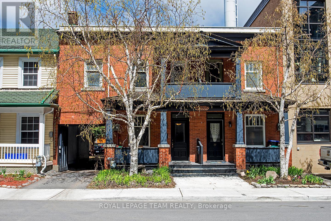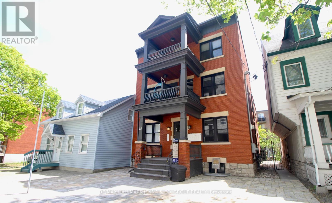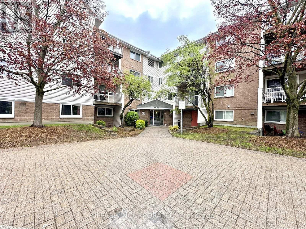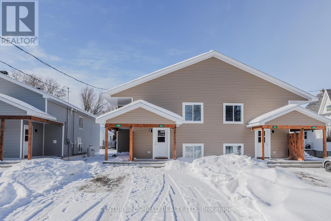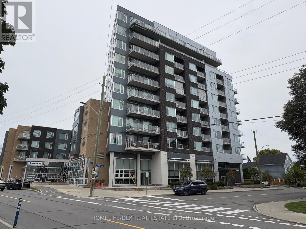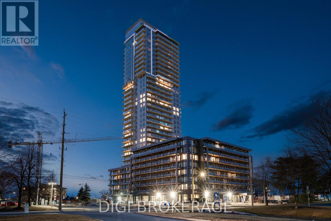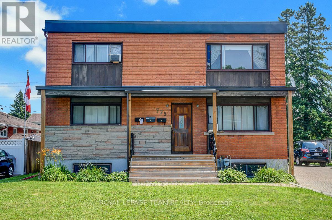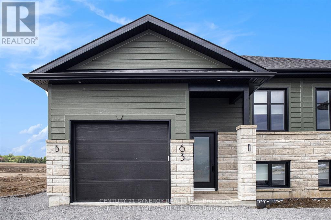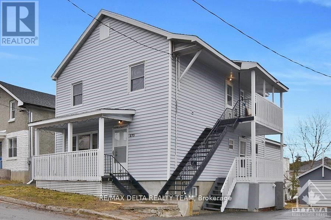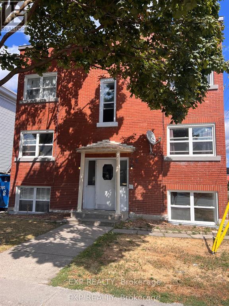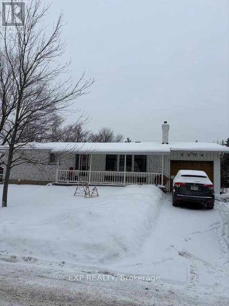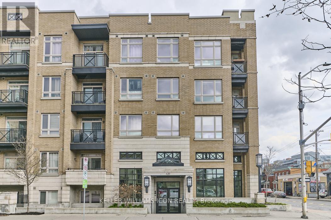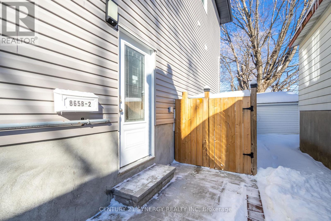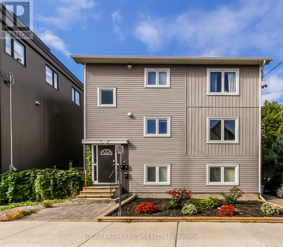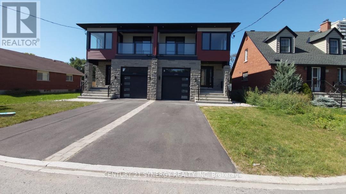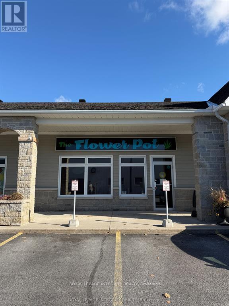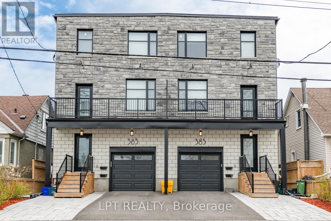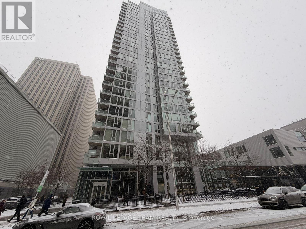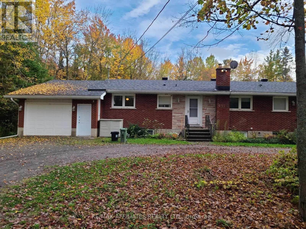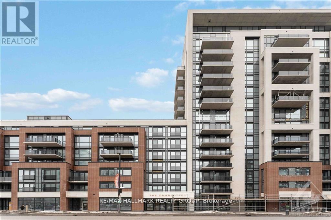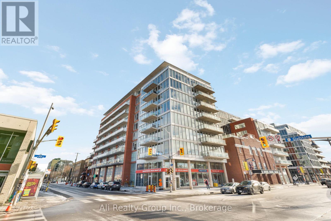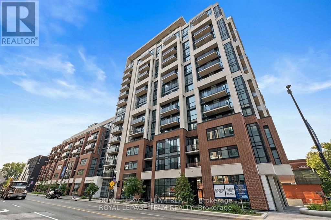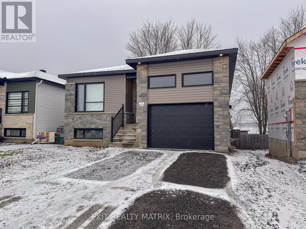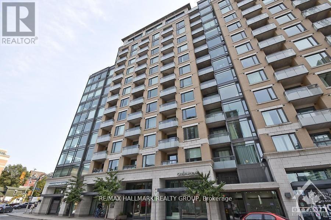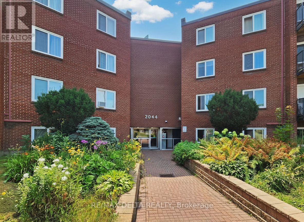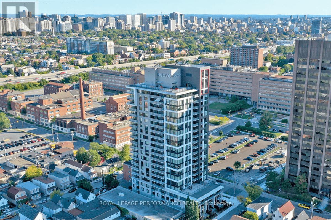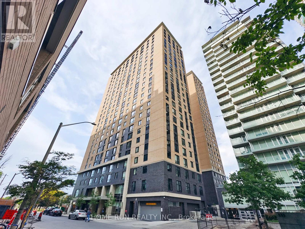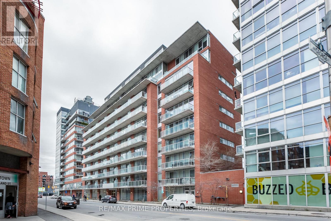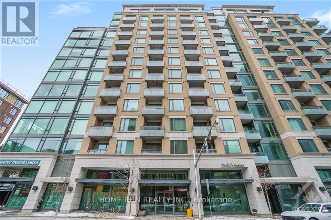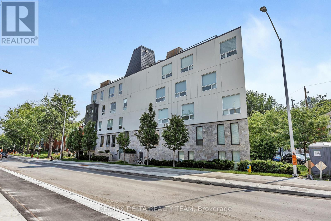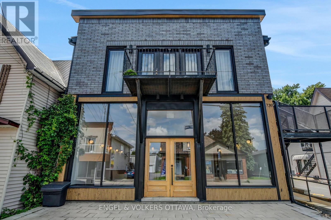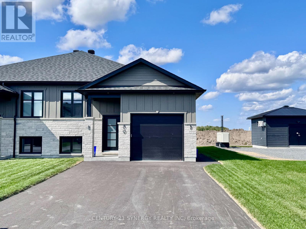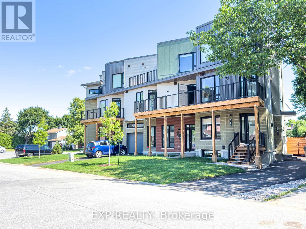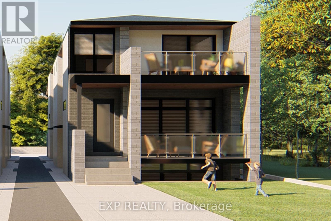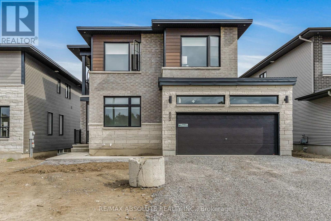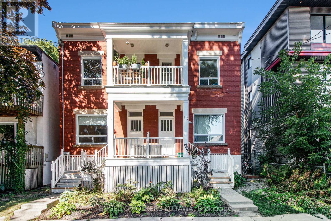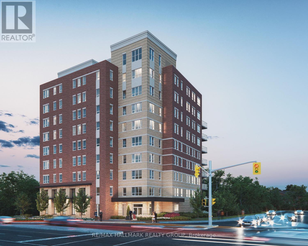We are here to answer any question about a listing and to facilitate viewing a property.
8f - 310 Central Park Drive
Ottawa, Ontario
Welcome to Central Park! This bright 1-bedroom apartment with SCENIC VIEWS is move-in ready and filled with natural light. The open-concept layout features updated luxury vinyl plank flooring, a granite breakfast bar, and custom blinds that give the space a clean, modern finish. Set in desirable Central Park, it sits directly across from the Experimental Farm and its beautiful network of bike paths. Step onto your 8th-floor balcony and imagine yourself unwinding as the sky colours shift into a beautiful sunset, overlooking the pond, park, and tennis courts - A VIEW THAT TRULY SETS THIS UNIT APART. Inside, you'll enjoy in-suite laundry, PARKING INCLUDED, and access to a well-equipped fitness centre so you can skip the gym membership. All of this just minutes from the Civic Hospital, downtown, and major universities, with shops and restaurants a short walk away.1-year lease - HEAT & WATER INCLUDED! Possession is flexible between immediate and February 1st. (id:43934)
307 - 397 Codds Road
Ottawa, Ontario
A stylish and modern one-bedroom condo is available for rent in the desirable and family-friendly community of Wateridge Village. This vibrant neighborhood is perfectly situated near Montfort Hospital, the LRT, NRC, the Aviation Museum, Rockcliffe Park, and just minutes from downtown Ottawa. The unit features an open-concept kitchen and living area with sleek, contemporary cabinetry and high-end appliances, large west-facing windows with a view of the playground, and the convenience of in-unit laundry. Enjoy the added benefit of an underground parking space and a dedicated storage locker. No rental equipment. Hydro and water are extra and paid by the tenant. No smoking, no pets. (id:43934)
6 - 375 Mackay Street
Ottawa, Ontario
The Alto is a wonderful purpose-built six-unit apartment building. Rent of $1,950 per month is All-Inclusive. This unit was fully renovated in 2022 with new kitchen, appliances, including in-unit laundry, new bathroom, tile work and refinished hardwood. Right in the heart of Beechwood Village and close to great restaurants, cafes, shopping, transit and wonderful Stanley Park, great schools and the Governor General's Estate. Parking space available for an extra $100 per month. 24 hours notice for Showings. 48 hours irrevocable on all offers. Credit Check, Rental Application, Work History, Pay Stubs, References and Schedule B to accompany the Agreement to Lease. (id:43934)
1 - 201 Maclaren Street
Ottawa, Ontario
Available Immediately. Welcome to unit #1 at 201 Maclaren, where luxurious and comfortable 1-bedroom living awaits you in the heart of Ottawa.This beautifully designed apartment offers the perfect blend of style, comfort, and convenience, tucked just off Elgin Street in one of downtown Ottawa's most vibrant neighbourhoods. Enjoy a thoughtfully updated interior featuring in-suite laundry facilities, individually controlled heat and air conditioning, and a fully equipped kitchen with high-end European appliances, ideal for modern urban living. The unit also includes heated floors, a cozy electric fireplace, and a tankless water heater, providing both luxury and energy efficiency. Step outside to a 100 sq ft shared terrace, perfect for enjoying a quiet moment in the fresh air. Additionally, residents have access to a stunning rooftop terrace on the north side of the building, available by reservation and complete with stylish seating and panoramic city views. A heated driveway ensures easy access year-round, and parking is available at an additional cost. Live steps from top restaurants like Harmons, charming cafes, boutiques, and the best of Ottawas nightlife. You're also just a short walk to the Rideau Canal and Ottawa River pathways. This is boutique downtown living at its finest - don't miss your chance to call 201 Maclaren home. No pets. **Landlord offering a $100/month rent discount for the first year, as well as free parking for the first month. (id:43934)
1 - 81 Bethune Street
Brockville, Ontario
For Lease 3 bedroom home with2 parking spaces gas heat, large sunroom 1.5 baths, deck, tenant must provide a credit check within last 30 days references, proof of income, no pets tenant ,pays their own utilities and tenant insurance non smokers, first month due upon acceptance - bank draft, or money order and last months rent due on occupancy date. (id:43934)
408 - 201 Parkdale Avenue
Ottawa, Ontario
Experience modern condo living in the heart of Ottawa with this bright and stylish 1-bedroom suite at SoHo Parkway. This unit offers an open-concept layout with floor-to-ceiling windows, bringing in beautiful natural light throughout the day. The sleek, modern kitchen features stainless steel appliances, crisp cabinetry, and ample counter space-perfect for cooking or entertaining. The living area flows onto a private balcony, ideal for relaxing outdoors. The cozy bedroom includes excellent closet space, while the contemporary bathroom offers clean, upscale finishes. Additional conveniences include in-unit laundry and central air. Enjoy access to building amenities such as a fitness centre, party room, media room, rooftop deck with BBQ & hot tub, visitor parking, and secure entry. The location is truly exceptional and just walking distance to the Kichi Sibi Trail, perfect for runners, cyclists, and cross-country skiers. You're also just steps from the many shops, restaurants, cafés, and attractions of Wellington West, one of Ottawa's most vibrant neighbourhoods. Commuting is effortless with the LRT only a very short walk away. Perfect for professionals or anyone seeking a modern living close to everything the city has to offer. Hydro extra. *Option to rent partially furnished for $2000/mth. (id:43934)
2 - 4 Water Water Street
North Grenville, Ontario
Welcome to Unit 2, a beautifully renovated bachelor apartment offering modern finishes, efficient living, and a fresh, bright atmosphere-located in central Kemptville with quick access to local amenities and an easy commute to Ottawa. This unit is ideal for someone seeking a clean, updated living space in a professionally upgraded building featuring a brand-new sprinkler system and shared coin-operated laundry. Inside, you'll find stylish wide-plank flooring throughout and recessed lighting that creates a warm, contemporary feel. The kitchen features modern wood-tone cabinetry, upgraded countertops, and an appliance package including a fridge and stove. The open layout allows for both living and sleeping areas, designed to maximize function without sacrificing comfort. The updated bathroom includes a walk-in shower with glass doors, floor-to-ceiling tile, and a sleek vanity. A perfect option for someone looking for an affordable, modern, low-maintenance living space in a growing community just outside Ottawa. (id:43934)
2 - 51 Bell Street N
Ottawa, Ontario
Available February 1st, 2026. Welcome to 51 Bell Street North! This upper-level 2-bedroom, 1-bathroom unit is located in the heart of Centretown, right next to Chinatown. Walking distance to grocery stores, restaurants, and bus stops. The bright, open-concept living and dining area features hardwood floors throughout and plenty of natural light. The functional kitchen offers ample storage, access to a private balcony, and includes an in-unit washer. Both bedrooms are generously sized and come with closets . Enjoy true urban living with Chinatown, Little Italy, and the Lebreton Flats LRT station just moments away. Easy commute to downtown Ottawa, with all amenities conveniently nearby. Please provide a completed rental application, a full Equifax credit report, and a letter of employment or recent pay stubs before any showings. The owners reside on the lower level. No smoking. No pets. Tenant pays Hydro & Internet. One parking spot is available. (id:43934)
802 - 101 Queen Street
Ottawa, Ontario
Experience downtown living at its finest in this meticulously designed condo, offering the perfect blend of style, comfort, and convenience. Featuring modern finishes and well-thought-out spaces, this unit is the epitome of sophisticated living.The kitchen is a chef's dream, with a waterfall island, hidden fridge, freezer, and dishwasher for a seamless and sleek design. Enjoy the seamless flow of open-concept living and entertaining. The oversized glass shower and extra-large mirrors in the bathroom elevate the space, while in-suite laundry adds an extra layer of practicality.Stunning Amenities including the Skylounge with direct views of Parliament Hill a breathtaking backdrop for relaxing and entertaining. Large gym with modern equipment, including change rooms and a sauna for post-workout relaxation. Games Room featuring billiards and a fun, social atmosphere. Multiple boardrooms ideal for business meetings. Theatre Room for an exclusive movie night experience. Private outdoor space tucked away within the building for an afternoon escape. Concierge Services at the front door ensure every need is met, while the guest suites offer convenience for visitors. Prime Location Located in the heart of downtown, this condo is within walking distance to Ottawas best restaurants, shops, and iconic landmarks. Whether you're dining, shopping, or sightseeing, everything is just steps away! This is not just a condo; its a lifestyle. (id:43934)
211 - 354 Gladstone Avenue
Ottawa, Ontario
Welcome to 211-354 Gladstone - a boutique retreat in the heart of Centretown. This stylish 1-bedroom loft delivers smart design and modern finishes. Enjoy full-size stainless steel appliances, quartz counters, and a chic tiled backsplash in the kitchen. The open living area is brightened by floor-to-ceiling windows, while the spacious bedroom offers double closets. A contemporary bathroom and in-unit laundry round out the suite. Step outside to your private 150+ sq ft terrace, backing directly onto the lush interior courtyard amenity - ideal for low-maintenance outdoor living. The building also features premium amenities: concierge service, a fully equipped gym, stylish party room with kitchen and pool table, and a theatre screening room for movie nights or the big game. Offered semi-furnished and located in a walkable, vibrant neighbourhood, this rental is perfect for the young professional seeking a peaceful and inspiring city space. Plan to visit soon! (id:43934)
1 - 75 Cathcart Street
Ottawa, Ontario
Fully renovated in 2021, this contemporary one-bedroom main floor apartment is ideally located on a quiet street in the heart of the ByWard Market, offering comfortable and convenient urban living. Steps to Parliament, Ottawa River & trail network, amenities, restaurants and shops. The gourmet kitchen features stone countertops, spacious pantry with pull-outs, stainless steel appliances (fridge, stove, dishwasher, microwave/hood fan), and a convenient breakfast bar. The apartment features hardwood floors & pot lighting throughout, a spacious living room that opens to the kitchen, and backdoor access to a quaint covered back patio. The bathroom includes a spacious walk-in shower. For added convenience, the basement offers full-sized front-loading washer and dryer and generous storage space. Ideal home for single professional or couple. One parking spot is available at the back for an additional $100 per month. Heat and water are included in the rent. The tenant is responsible for hydro. This is a smoke and pet free home. Available for immediate occupancy. (id:43934)
2 - 38 Bruyere Street
Ottawa, Ontario
Discover stylish downtown living in this beautifully renovated 1 bed, 1 bath unit at 38 Bruyère Street. Featuring modern finishes throughout, this home offers an open and inviting layout with a sleek kitchen, updated bathroom, and bright living space. Perfectly located in the heart of the city, you'll enjoy easy access to the ByWard Market, restaurants, shops, transit, and Ottawa's best amenities everything you need is right at your doorstep. A perfect blend of comfort and convenience for those seeking vibrant urban living. (id:43934)
306 - 280 Brittany Drive
Ottawa, Ontario
***RENT-CONTROLLED UNIT*** ***NEW YEAR PROMOTION: MOVE IN ANYTIME DURING JANUARY 2026 AND ENJOY FREE RENT FOR THE MONTH OF JANUARY!*** Bright 2 bedroom, 1 bathroom Condo for rent located in Viscount Alexander Park! Available Immediately. This newly painted, third-story unit offers a bright and spacious living room opening to the galley kitchen w/ample cupboards and appliances (fridge, stove and dishwasher). Primary bedroom features a large walk-in-closet. The second bedroom is generously sized. 4-piece bathroom. Large balcony, perfect for a patio set! In-suite laundry AND storage room. Great location within walking distance to the Montfort Hospital, Shopping, Recreation and Transit. Only a 10-minute drive to downtown Ottawa! The complex recreation centre includes an indoor and outdoor pool, squash and tennis courts, an exercise room and party room. Beautiful landscaped pond with walking paths and benches is also included. ***Parking may be available but not included and can be rented from the Condo Corporation at $50/month.*** NO PETS per condo bylaws. Water included. Hydro is extra. **Some photos are digitally staged.** (id:43934)
B - 11 William Street
North Stormont, Ontario
Welcome to this charming apartment located in the peaceful village of Finch. Perfect for those seeking a small-town lifestyle with modern conveniences, this home offers the best of both worlds quiet community living with an easy commute to both Cornwall and Ottawa. Step inside and discover a bright, inviting layout that blends comfort with functionality. The spacious living area is ideal for relaxing or entertaining, while large windows fill the space with natural light. The kitchen provides ample cupboard space, practical design, and room to enjoy everyday meals. Generously sized bedrooms and a well-maintained bathroom make this home move-in ready for singles, couples, or small families. Enjoy the convenience of being just minutes from local shops, restaurants, schools, and recreational amenities such as the hockey arena and community facilities. Whether you're downsizing, investing, or entering the market for the first time, this property is an excellent opportunity to secure a home in a welcoming village atmosphere. Don't miss your chance to experience small-town living without sacrificing accessibility book your private showing today! (id:43934)
305 - 7 Marquette Avenue
Ottawa, Ontario
This modern and luxurious studio condo with high-end finishings offers the perfect opportunity to live close to everything! Kitchen features granite counters, stainless steel appliances including a gas stovetop & built in oven, and ample cupboard space. Bathroom features granite counters. Built-in closets included. This beautiful one bedroom unit in The Kavanaugh is located in a prime location in an incredible building. This spacious (610sq ft + 50 sq ft Balcony), immaculate 1-bedroom + den in the highly desired Beechwood Village has everything you need just steps away (groceries, food, transit). The floor to ceiling windows allow for all kinds of natural light. The open-concept design allows for great conversation and truly wonderful living both inside and out on the balcony. In unit laundry as well as locker add true convenience. The building amenities include a a fitness center, library, rooftop patio, an amazing lobby to greet friends and family, a meeting room, guest room, and visitor parking. If you are looking for a peaceful, move in ready (id:43934)
A - 928 Chablis Crescent
Russell, Ontario
Step into this beautifully maintained 2-bedroom, 1-bathroom basement apartment in the heart of Embrun. Bathed in natural light from generously sized windows, the space feels bright, warm, and inviting. The unit has been freshly painted, meticulously cleaned, and comes fully equipped with all major appliances, making it completely move-in ready for January 1, 2025. Residents will enjoy two dedicated outdoor parking spaces and a convenient location close to local amenities, parks, and schools. Tenants are responsible for utilities, with water and sewer included, and proof of tenant insurance is required prior to key transfer. Applications will be carefully reviewed and must include a completed rental application, credit report, proof of employment, two recent pay stubs, and photo ID. Don't miss this opportunity to make this charming and comfortable space your new home-schedule a private showing today! (id:43934)
207 - 1250 Cummings Avenue
Ottawa, Ontario
**Special Rent Promo - Up to 3 Months' Free Rent + $1,000 New Year Bonus** Welcome to Luxo, Ottawa's newest upscale residence, where contemporary comfort meets resort-style amenities. Designed for those who value convenience and elevated living, Luxo offers an exceptional lifestyle with world-class features including a fully equipped fitness center, dedicated yoga studio, and a stunning hotel-inspired indoor pool perfect for lap swimming. Residents enjoy access to an elegant social lounge complete with a bar and billiards, thoughtfully designed co-working spaces, and beautifully furnished guest suites to host friends and family with ease. The pet-friendly, non-smoking environment ensures a welcoming, modern community just steps from Cyrville LRT station, connecting you to the best of Ottawa's shopping, dining, and outdoor spaces. This fully furnished 365 sq ft studio suite is perfect for modern living. Expansive floor-to-ceiling windows bathe the space in natural light, complementing the sleek décor and high-end finishes. The open-concept layout features a contemporary kitchen with stainless steel appliances, a stylishly furnished living area, and in-unit laundry for added convenience. The spacious bathroom offers a glass-enclosed shower/tub combo, and a private balcony extends your living space ideal for morning coffee or unwinding at the end of the day. Live smart, live stylish, discover the Luxo lifestyle. (id:43934)
3 - 775 Trojan Avenue
Ottawa, Ontario
This bright and spacious, updated two-bedroom unit is located on the lower-level of a triplex on a quiet residential street. Centrally located in close proximity to amenities and shopping on St. Laurent Blvd, St. Laurent Shopping Centre, schools, transit, light rail, and the Aviation Pathway leisure trail network. This unit features an open-concept living room and kitchen, enhanced by oversized windows for excellent natural light. The kitchen has been recently updated with new butcher block countertops, sink and faucet, and stainless steel appliances (fridge and stove). The unit includes new lighting, fresh paint, and new vinyl plank flooring throughout, including both bedrooms. The primary bedroom features a walk-in closet. Enjoy access to the shared backyard patio and landscaped yard. Rent includes heat and water. Tenant is responsible for hydro. Shared laundry facilities conveniently located next to the unit. One parking spot is included. A second spot may be rented for an additional $50 per month. Unit is available for immediate occupancy. This is a smoke free home. (id:43934)
B - 63 Helen Street
North Stormont, Ontario
Discover the perfect blend of comfort and tranquility in this charming 2-bedroom, 1-bathroom lower unit rental. Located in a peaceful neighborhood of Crysler. This home is conveniently close to local amenities, schools, parks, and transit options. The well-appointed kitchen is designed for the home chef, featuring sleek countertops, modern appliances, and ample storage. Both bedrooms offer generous closet space and large windows that fill the rooms with natural light, creating inviting private retreats. The full bathroom with a tub/shower combo provides all the essentials for daily living. Parking for 2 is included. Tenant is responsible for heat, hydro, water & internet. Don't miss this opportunity make this beautiful space your own! ID's, Rental application, Proof of income, Credit check, Letter of Employment, First & Last month's rent deposit required. Proof of content insurance required. Tenant pays Hydro, Gas, Water/Sewer, Cable/Internet. No Pets. (id:43934)
2 - 273 Shakespeare Street
Ottawa, Ontario
Welcome to this second-level, 2-bedroom apartment conveniently located just minutes from Downtown. The unit features hardwood flooring throughout, in-unit laundry, and large windows that bring in plenty of natural light.A flexible office/dining area offers added functionality for everyday living or working from home. 1 tandem parking space is included and shared with the owner of the main-level unit. Tenants may also enjoy use of the shared backyard. GAS & WATER INCLUDED. Tenant pays hydro. Ideally situated within walking distance to shops, cafes, restaurants, and public transit. Credit report, rental application, and proof of income required. (id:43934)
5 - 75 Holland Avenue
Ottawa, Ontario
Location Location Location!!! This charming fully renovated 2 bedroom apartment has new windows, refinished floors, all new stainless steel appliances. Top floor apartment in a 6 unit building. Apartment has fridge, stove, dishwasher, & air conditioning wall unit. Shared coin operated laundry located on bottom floor with storage locker included. 1 outdoor off street parking space available for an extra $100/month. Just down the street is Tunney's Pasture and the LRT, up the street and around the corner is Wellington Village, you will find shopping, groceries, restaurants all in walking distance. Tenant pays electricity, minimum 1 year lease & liability insurance required. Please provide photo ID(s), recent credit report(s), proof of income(s), & rental application., Flooring: Hardwood, Deposit: $3,800, No Pets (id:43934)
B - 2474 Heaton Avenue
Ottawa, Ontario
Discover this beautifully updated 2-bedroom, 1-bathroom lower unit with in-suite laundry, located in the quiet, Hawthorne Meadows. This modern unit offers an ideal combination of comfort, functionality, and contemporary finishes, perfect for professionals, couples, or small families seeking a high-quality rental in a prime location. The unit features a bright, open-concept layout with large windows that fill the space with natural light. The kitchen is thoughtfully designed with modern cabinetry and finishes and flows seamlessly into the living area, making it ideal for both everyday living and entertaining. The spacious bedrooms provide comfortable retreats, while the bathroom showcases clean, modern design. Conveniently situated close to transit, shopping, parks, and major routes, this location offers excellent accessibility while maintaining a quiet, residential atmosphere. Lease is + hydro. Water included. 2 Parking spots available. Application, background check, references, pay stubs required per submission. (id:43934)
320 - 429 Kent Street
Ottawa, Ontario
Situated in the heart of Ottawa's Centretown, within walking distance to Lyon LRT Station and Parliament Hill, this well-designed 1-bedroom condominium offers comfortable and convenient urban living in one of the city's most established central neighbourhoods.The west-facing unit features 595 sqft of interior living space, thoughtfully laid out to maximize natural light and everyday functionality. The open-concept kitchen, living, and dining area provides a seamless flow, featuring granite countertops, stainless steel appliances, and direct access to a private balcony. In-suite laundry adds everyday convenience. Residents also enjoy access to a rooftop terrace with BBQ facilities, while the well-managed building offers a low-maintenance, worry-free rental lifestyle. Steps from transit, cafés, restaurants, shops, and major employment hubs. (id:43934)
B - 865 Tavistock Road
Ottawa, Ontario
Welcome home to this luxurious, open concept, two bedroom basement unit. Located at the prime residential neighborhood of Queensway Terrace North, near Lincoln fields shopping mall. In this commute-friendly neighborhood, bus stop is nearby. In-unit laundry. Tenants are responsible for utilities and snow removal. Please no smoking, no pet applicants. Rental Application, Credit Report, Pay stub are required as well as first and last month rent. 24 hours notice required for all showings. (id:43934)
A - 276 Carruthers Avenue
Ottawa, Ontario
It is located in a fantastic neighborhood close to everything by walking distance. it is a fully furnished, , spacious apartment, Open concept living room and dinning room looking into a large size kitchen. Living Room and dinning room is spacious that we made a nice office with desk of it. Very good size bedroom. Laundry is shared, but free. Not more than 2 People. wifi is also included.NO PARKING, NO PETS. It is on the main floor. (id:43934)
B - 1293 Thames Street
Ottawa, Ontario
Bright and open 2 - bed basement apartment with separate entrance, in a quiet neighbourhood. In unit laundry - washer and dryer. Hardwood floors throughout. Gallery-style kitchen equipped with appliances and ample cabinet space. Superb location near shopping, restaurants on Carling, Westboro, easy transit to highway. Ideally located near trails and parks, near the Royal and Civic Hospital. Parking across at $100. Required: Rental Application, Credit report, Employment letter. (id:43934)
2 - 453 Ottawa Street
Mississippi Mills, Ontario
1115 SQ/FT or up to 2450 SQ/FT available for lease on Ottawa Street in Almonte in a busy strip mall, soon to be anchored by a national tenant moving in! Available December 1, 2025. Free plaza parking and free signage. 2 places for signage. Lots of new development in the area. Rent is $19/SF net, additional rent is $7/SF. Nearby tenants include RBC Bank, Dollarama, Rexall Drugstore, Home Hardware, Tim Hortons, Shoppers Drug Mart, Independent Grocery, Equator's Coffee. 10 mins to HWY 417, 20 mins to Kanata, Canadian Tire Centre and Tanger Outlets, 10 mins to Carleton Place. C3 Highway Commercial zoning allowing for a multitude of uses. Ideal for any medical, retail or office users. High household income of $110,382 in a 5km radius. Weavers Way (Minto - 530 homes) coming 2025, eQ Homes coming 2025. Unit 1A also available and Unit 2 can be combined to assemble a total of 2450 SQ/FT all together. (id:43934)
#2 - 383 Brant Street
Ottawa, Ontario
Centrally located, this 1 bedroom/1 1-bathroom, 2-level apartment is perfect in every way! Equipped with luxury finishes and in-unit laundry. Main level open concept kitchen and living room, quartz counters, private deck, and backyard. The lower level includes a bedroom and a full bathroom. Appliances include Refrigerator, Stove, Dishwasher, and In-unit Washer/Dryer. The Offer to Lease must include the following: Rental Application, Credit Report, Proof of Employment, and Recent Pay Stub. Book your private viewing today! (id:43934)
908 - 179 Metcalfe Street
Ottawa, Ontario
Welcome home to the Tribeca, a highly sought after condo building in the heart of Ottawa's downtown, offering a luxurious and contemporary living experience. This beautiful unit features hardwood floors throughout the main living area, lofty high ceilings, and loads of natural light with floor to ceiling windows. Easy access to your private balcony through the bedroom or living room. The kitchen features ceiling height cabinetry for ample storage and full sized stainless steel appliances. Enjoy the fully equipped fitness center & yoga studio, rooftop terrace & outdoor lounge with BBQ area, and the indoor swimming pool & sauna. Other amenities also include a board room and guest suites. This beautiful building is situated close to Parliament Hill, Elgin Street, the Rideau Canal and the LRT. Even grocery shopping is a breeze, with Farmboy right next door. Please Note: this unit does NOT include parking. (id:43934)
Unit B - 4918 Leitrim Road
Ottawa, Ontario
For rent at 4918 Leitrim Road, Unit B: a bright and comfortable semi-detached 1-bedroom, 1-bathroom home offered at $1,900 per month with utilities included. The main level features an open living and dining area, a functional kitchen with fridge, stove, dishwasher, a full 4-piece bathroom, and access to both a small side deck and a back porch. The unfinished basement provides a large versatile area that can be used as an additional bedroom or living room, along with a laundry room offering extra storage, equipped with a washer and dryer. Set in a peaceful, private location surrounded by mature trees, this unit offers great value and flexible living space. (id:43934)
718 - 560 Rideau Street
Ottawa, Ontario
Resort-Style Living at The Charlotte - Steps to the ByWard Market. Experience living at The Charlotte, one of Ottawa's most desirable buildings, perfectly situated just steps to the ByWard Market, trendy restaurants, shops, the University of Ottawa, and the LRT. This sun-filled 1-bedroom condo features a well-designed open-concept layout with modern finishes, a bright living area, and a spacious bedroom-both offering patio doors leading to a private balcony that extends your living space outdoors. Enjoy an efficient kitchen with stainless steel appliances, a sleek bathroom with a glass shower, and the convenience of in-unit laundry. Exceptional building amenities include a rooftop terrace with pool, gas fire pit, fitness centre, yoga/stretch room, party room, dining hall, games room, guest suite, and high-security systems. Locker included. Internet extra. Available February 1st (24 hours' notice required for showings as property is tenanted). 24-hour irrevocable on all offers; $3,800 deposit required. (id:43934)
209 - 354 Gladstone Avenue
Ottawa, Ontario
Welcome to Unit 209 at Central 1! This bright and modern 1-bedroom condo offers a refined urban living experience in one of Centretown's most desirable locations. Inside, you'll find a well flowing open-concept floor plan, that offers stainless steel appliances, quartz countertops, white cabinetry, engineered hardwood flooring, and floor-to-ceiling windows that overlook the peaceful interior courtyard. The unit also features exposed concrete accents, subway tile in the bathtub, in-unit washer and dryer, and a large private terrace. With an impressive Walk Score of 99/100, this property is truly at the centre of it all. Ideally situated in a very well-managed building, you're just steps from restaurants, grocery stores, transit, LRT, the University of Ottawa, cafés, and countless daily conveniences. Shoppers Drug Mart, Tim Hortons and the LCBO are just around the corner. Central 1 offers a full suite of amenities including concierge/security, visitor parking, a car-sharing service, a parcel storage box system, fitness centre, party room, and an outdoor terrace with BBQ. The building is known for its friendly, community-oriented residents. ***Underground PARKING spot is available for an additional $250/m. This unit is also available FULLY FURNISHED with ALL-INCLUSIVE rent (heat, hydro, water, internet included) for an additional $200/m*** (id:43934)
521 - 560 Rideau Street
Ottawa, Ontario
Sun-Soaked South-Facing Gem! Your Urban Oasis Awaits. This isn't just another condo. It's your daily dose of happiness.This one-bedroom, one-bath haven feels way bigger than it is, thanks to the smart open-concept design and those gorgeous custom curtains that frame all that southern light perfectly. The marble kitchen countertop isn't just pretty to look at.it's where you'll actually want to cook .Your living room flows right out to a balcony that's basically an extension of your home. Morning coffee? Evening wine? Weekend brunch ? This is your spot.The bedroom? It's your sanctuary.This Condo fee even includes high-speed internet. Whether you're working from home or binge-watching your latest obsession, you're covered.Location that actually makes sense:You're in this perfect little pocket where everything works. Downtown Ottawa when you want the action, Rideau River when you need nature, a park just minutes away for those weekend walks, and unobstructed southern views because nobody's building a wall in front of your sunshine.Building perks that feel like vacation:Fully equipped gym, yoga studio for those zen moments, outdoor pool for summer days, BBQ area for those impromptu gatherings, games room for rainy afternoons, and yes, even a pet washing station because they thought of everything.The real talk: This isn't just about square footage or marble countertops. It's about finding a place that fits your life, makes you smile when you walk in, and gives you everything you need without the stuff you don't (id:43934)
B - 615 Montessor Crescent
Alfred And Plantagenet, Ontario
Welcome to 615B Montessor Crescent - a brand-new, never-lived-in basement apartment offering modern comfort, privacy, and convenience in the charming community of Wendover. Known for its friendly neighbourhoods, scenic riverfront, local parks, and small-town feel, Wendover offers a peaceful lifestyle while still providing easy access to nearby amenities and major commuting routes.This freshly built suite features its own private side entrance, giving you true independence within a quiet single-family neighbourhood. Head downstairs into a bright, open-concept layout that seamlessly blends the living room, dining area, and kitchen. Large windows and a walk-out to the backyard bring in natural light and create a warm, inviting living space. The kitchen includes all major appliances - fridge, stove, and dishwasher - making day-to-day living easy and efficient.Two well-sized bedrooms and a full bathroom offer comfortable accommodations, while in-unit laundry (washer and dryer included) adds convenience. With brand-new finishes throughout and no previous tenants, you'll be the first to enjoy this pristine space.Rent is $1,900 per month. First and last month's rent required upon signing. All utilities are additional. Minimum 1-year lease. No smoking. Pets allowed with restrictions. A modern apartment in a welcoming community - the perfect place to call home in beautiful Wendover. (id:43934)
207 - 238 Besserer Street
Ottawa, Ontario
Welcome to the Elegant Gallaria ll. This one bedroom plus den, one bathroom Pied-a-Terre is conveniently located within walking distance to the University of Ottawa, Rideau Centre, LRT, Byward Market and the Ottawa Little Theatre. Open concept kitchen, with granite counters, stainless steel appliances, and breakfast island. In-suite laundry with additional den area for daybed or study. Amenities include visitor parking, indoor pool, exercise facility, party room and outdoor patio area., Flooring: Tile, Flooring: Hardwood, Deposit: 2000 (id:43934)
101a - 2044 Arrowsmith Drive
Ottawa, Ontario
Welcome to this bright and move-in-ready 2-bedroom, 1-bathroom condo located in a central, convenient neighborhood close to parks, schools, shopping, and public transit! Perfectly situated on the main floor, this accessible unit offers easy entry and comfortable living for students, families, or anyone looking to downsize. Enjoy open-concept living, a functional layout, and your own outdoor parking space. In the summer, cool off in the outdoor swimming pool, and take advantage of year-round access to the sauna for ultimate relaxation. With everything you need just minutes away, this condo combines comfort, convenience, and community-the perfect place to call home! (id:43934)
0804 - 518 Rochester Street
Ottawa, Ontario
Steps from Dow's lake, the luxury 685sqft Nuovo suite is available for lease assignment, features 6 stainless steel appliances, including a dishwasher and in-suite laundry. The premium finishes include quartz countertops and a built-in breakfast bar. Classic Shaker-style door cabinetry with tile backsplash and hardware. Enjoy the building's high-end amenities, rooftop patio, fitness facility, and social lounge! Storage locker available. Rental application and credit score required. Small pets allow (id:43934)
1116 - 105 Champagne Street S
Ottawa, Ontario
FULLY FINISHED ONE BED ONE BATH CONDO. Prefect Location for Young professional and Carleton University student. O-Train line 5 mins to Carleton University, University of Ottawa is an 11 mins car ride. All inclusive rental (includes Hydro, Heat, AC, Wifi) and is FULLY FURNISHED. Open concept kitchen with all stainless steel appliances. Laundry is in unit. Book showing now! PARKING is available for rent. 24 hrs irrevocable on all offers. Credit check, Rental application, copy of government-issued photo ID, proof of income needed. Not pets friendly. (id:43934)
311 - 383 Cumberland Street
Ottawa, Ontario
Stylish 1 bed, 1 bath, 600 sq ft condo in East Market Towers by Urban Capital. Features an open-concept layout with industrial touches, full kitchen with island, Jack & Jill bathroom access, in-unit laundry, and all appliances including microwave. Comes furnished with a queen bedframe and mattress, TV & TV stand, coffee table, 2 kitchen stools, sofa bed, and window blinds. Building offers secure fob access, gym, party room, and storage locker. Underground visitor parking available with advance app reservation. Bike/scooter rack also available in underground parking, free of charge. Everything is included in the lease except Wi-Fi and tenant insurance (tenant must provide their own). Prime ByWard Market location, steps to restaurants, shops, and more. (id:43934)
307 - 238 Besserer Street
Ottawa, Ontario
A great location! An immaculate 1 bedroom plus den condo in the stunning Galleria II by Richcraft, walking distance to University of Ottawa, Byward Market, restaurants/cafes & Rideau Centre! The living/dining room, kitchen, and the primary bedroom of this lovely condominium feature an open concept floor plan. A spacious kitchen opens to a living/dining room, perfect for entertaining, featuring granite countertops, stainless steel appliances, pot lights and a beautiful backsplash. The main bath is tiled with granite as well. There is ample closet space in the primary bedroom. A fitness center, sauna, indoor pool, and party room are all included. (id:43934)
405 - 150 Greenfield Avenue
Ottawa, Ontario
Rare Opportunity in Prime Ottawa Location Steps from the Rideau Canal! Discover modern urban living in one of Ottawa's most coveted neighbourhoods just one block from the scenic Rideau Canal! Whether you're enjoying a morning jog, an afternoon stroll, or winter skating, the canal is your year-round playground. This unbeatable location is walking distance to Elgin Street, the University of Ottawa, the Glebe, and countless shops, cafes, and cultural spots. Built by Surface Developments, this bright and stylish unit combines sleek modern design with luxurious finishes. The open-concept living, dining, and kitchen area is flooded with natural light from large windows, creating an inviting and airy space perfect for entertaining or relaxing. Step up to the rooftop terrace and take in stunning views of the canalan ideal setting for your morning coffee or evening unwind. While this unit does not include a parking space, ample unrestricted street parking is readily available. Don't miss your chance to own a slice of contemporary luxury in a location that offers the very best of Ottawa living! (id:43934)
1 - 739 Principale Street
Casselman, Ontario
Spacious and stylish 2-bedroom unit located on the top floor of a well-maintained, owner-managed multiplex. Featuring 9-foot ceilings, abundant natural light, an open-concept layout, and modern finishes throughout, including hardwood and tile flooring plus quartz kitchen countertops, this unit offers both comfort and functionality. The living area and both bedrooms are generously sized, complemented by 2 large balconies. Added conveniences include a gas fireplace, air conditioning, in-suite laundry, heated floors in the bathroom and tandem parking for two vehicles in a single lane (one behind the other). Ideally located within walking distance to local amenities, shops, and services, and close Highway 417, and the VIA Rail station, this apartment offers comfort, accessibility, and peace of mind. Available November 1st, 2025 for a minimum 1-year lease. Utilities extra. Rental application required, including credit and reference checks, proof of income or employment, and valid government-issued ID. (id:43934)
B - 89 Helen Street
North Stormont, Ontario
Discover the perfect blend of comfort and tranquility in this charming 2-bedroom, 1-bathroom lower unit rental. Located in a peaceful neighborhood of Crysler. This home is conveniently close to local amenities, schools, parks, and transit options. The well-appointed kitchen is designed for the home chef, featuring sleek countertops, modern appliances, and ample storage. Both bedrooms offer generous closet space and large windows that fill the rooms with natural light, creating inviting private retreats. The full bathroom with a tub/shower combo provides all the essentials for daily living. Parking for 2 is included. Don't miss this opportunity make this beautiful space your own! ID's, Rental application, Proof of income, Credit check, Letter of Employment, First & Last month's rent deposit required. Proof of content insurance required. Tenant pays Hydro, Gas, Cable/Internet. (id:43934)
B - 25 Fair Oaks Crescent
Ottawa, Ontario
Welcome to 25 Fair Oaks, located in Craig Henry close to transit, parks and amenities. This is modern living at its finest!! These Luxury 450 sq/ft two story one bedroom units feature an open concept main floor living space with stone countertops in the kitchen and stainless steel appliances. Your lower level has an open bedroom space with a full bathroom and laundry plus a storage area!! Communal backyard space for one-bedroom units located in the rear of the property. Tenant pays Gas and Hydro, water is included in the rent. Street parking permit available from the City of Ottawa for an additional $65 a month added to the rent. The landlord purchases the pass and the tenant can then register themselves. (id:43934)
#d - 514 Roosevelt Avenue
Ottawa, Ontario
This newly built one-bedroom semi-detached home offers the perfect balance of contemporary design and urban elegance. Featuring an open-concept layout with high ceilings and refined finishes, the space feels bright and inviting from the moment you step inside. The stylish kitchen is equipped with quartz countertops, custom cabinetry, and premium stainless steel appliances-ideal for both everyday living and entertaining. Enjoy a seamless flow to the living and dining area, and step outside to your private walkout patio for fresh air and relaxation. The spacious bedroom and full bath complete this thoughtfully designed home. Situated in one of Ottawa's most desirable neighbourhoods, you'll love being steps from Westboro's vibrant boutiques, cafés, and acclaimed restaurants, as well as the scenic Ottawa River pathways. With top-rated schools, convenient transit, and close proximity to downtown, this location offers exceptional lifestyle and investment value.Unit under construction. Upper unit not included. (id:43934)
B - 802 Ninaatik Place
Ottawa, Ontario
Welcome to this brand-new, never-lived-in basement apartment offers modern comfort with 9 ft ceilings and a bright, open-concept layout. The stylish kitchen flows seamlessly into the living area and features stainless steel appliances. Enjoy easy living with no carpet in the main spaces, in-unit laundry, and a private main-level entrance with closet space. Central A/C keeps you cool on hot summer days, and water is included in the rent. Tenants are responsible for their own heat and hydro. One parking spot is included. Perfect for those seeking a fresh, modern space in a convenient location! (id:43934)
1 - 170 Ivy Crescent
Ottawa, Ontario
Welcome to 170 Ivy Crescent #1, a charming home located in the heart of New Edinburgh. The main level features traditional trim and casings adding warmth, with a bright and inviting living room and a large front-facing window that fills the space with natural light. The efficient kitchen has shaker-style cabinetry, subway tile backsplash, and quartz-look countertops. Stainless steel appliances, including a smooth-top range, dishwasher, convenient laundry setup, and a large picture window overlooking mature greenery, create a great space for your everyday needs. A well-sized bedroom provides a peaceful area with classic detailing and greenery views from the front-facing balcony framed by decorative railings. The updated bathroom pairs clean finishes with practicality, offering a full tub and shower with tiled surround, a mirrored medicine cabinet, and built-in shelving. Set in a neighbourhood known for its leafy avenues, mature trees, and vibrant village atmosphere, this home is steps from the shops, cafés, and conveniences of Beechwood Village and nearby bike paths and parks and provides easy access to downtown. Tenants can install a window A/C and are responsible for electricity, cable TV, internet, & garbage removal. (id:43934)
806 - 353 Gardner Street
Ottawa, Ontario
Welcome to 806-353 Gardner Street! Boasting impeccable new build in the heart of the city! This gorgeous 1 bed, 1 bath apartment is steps away from popular restaurants and shops, minutes to the Byward Market, amazing parks, trails, bike paths, the Quebec side, U of Ottawa, St. Laurent Shopping Center, VIA Rail, transit & so much more! The unit offers tons of natural light with lots of windows. Features gleaming floors with no carpet and large kitchen island with granite counter-tops including in the bathrooms. Full-size stainless-steel appliances plus in-suite laundry. Building amenities include: Lounge and Bike repair and storage area. Tenant to pay Hydro. Available for immediate occupancy! (id:43934)

