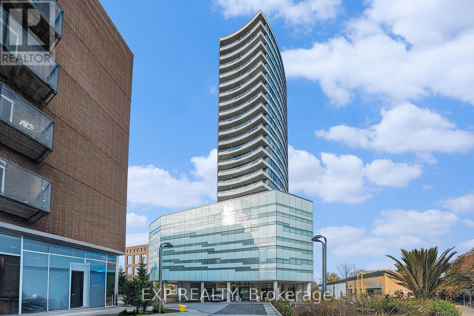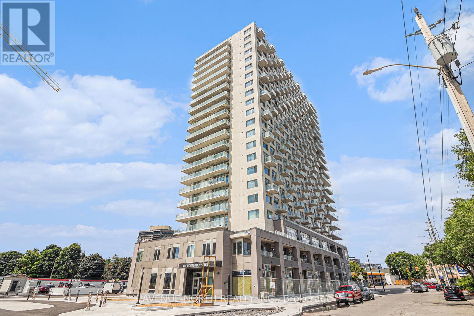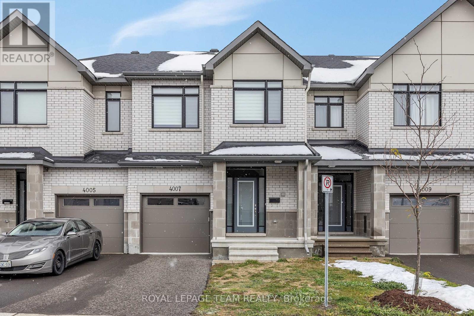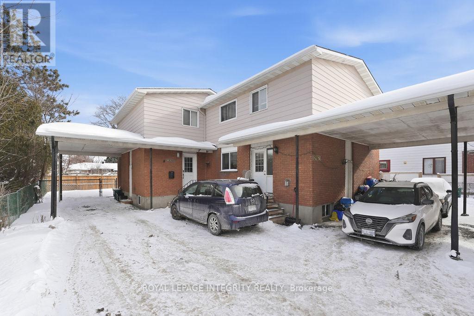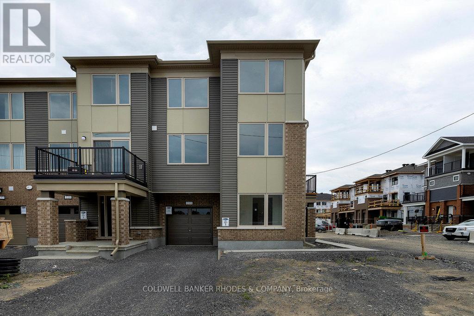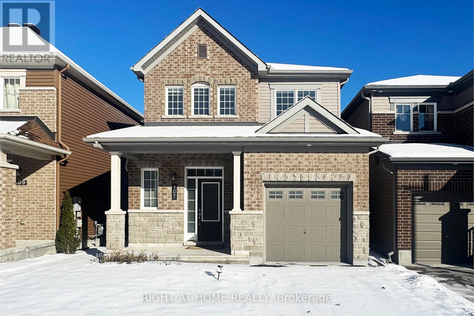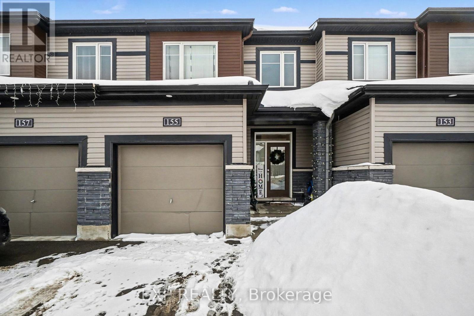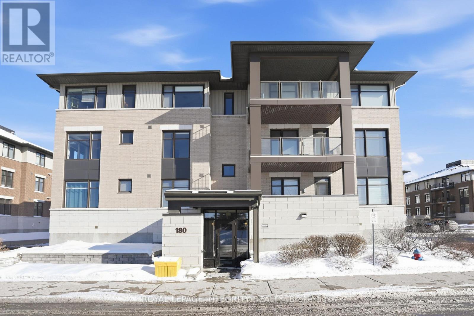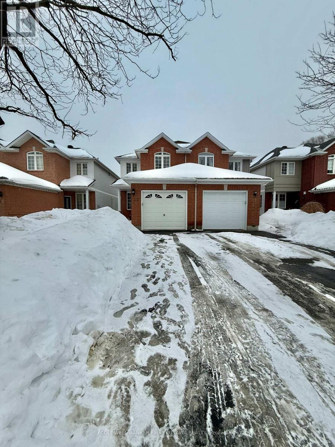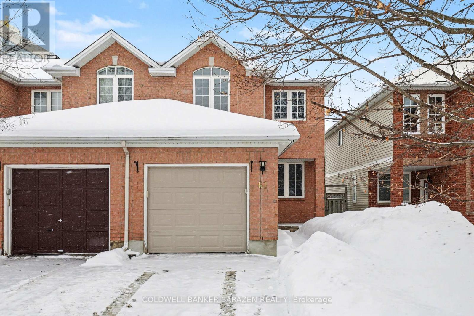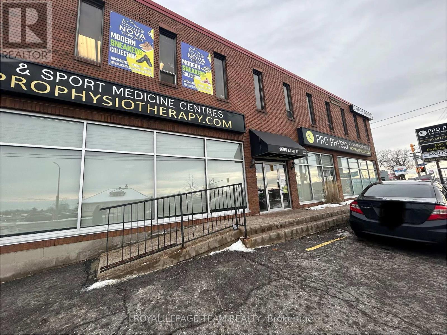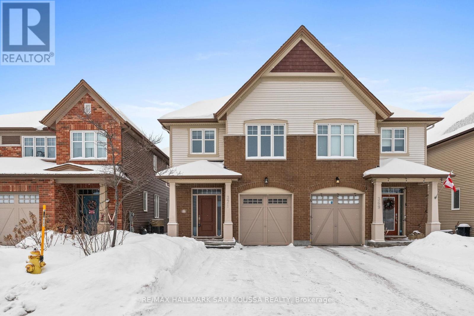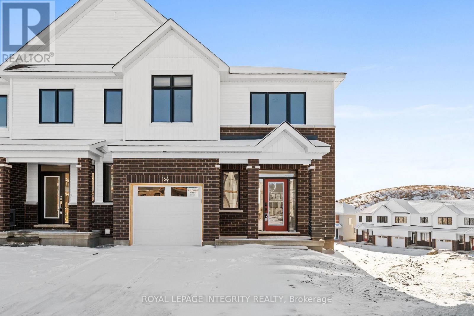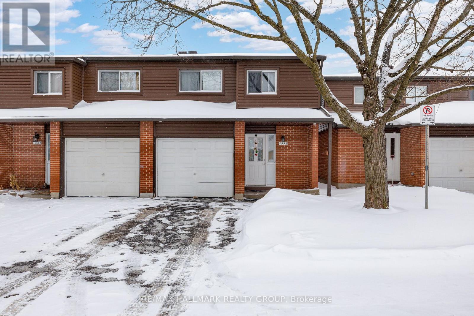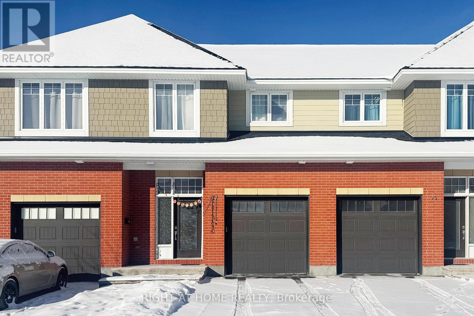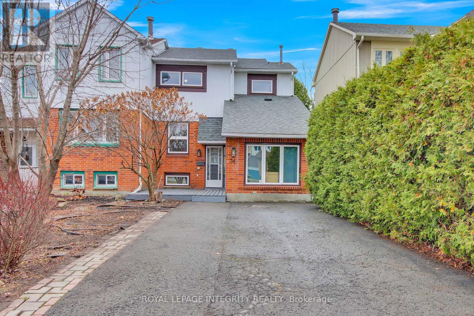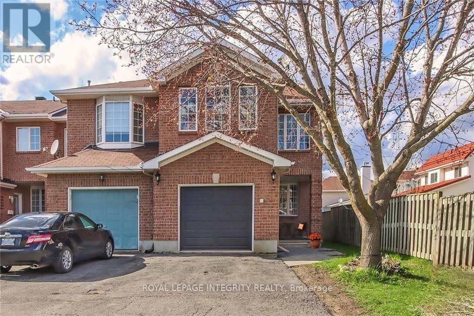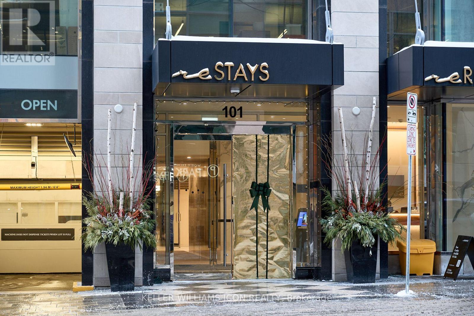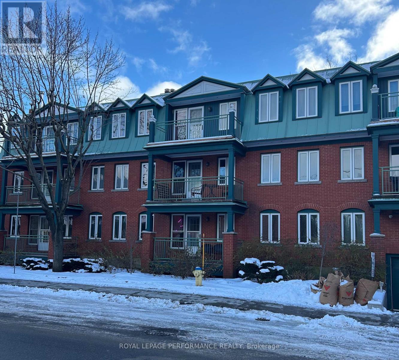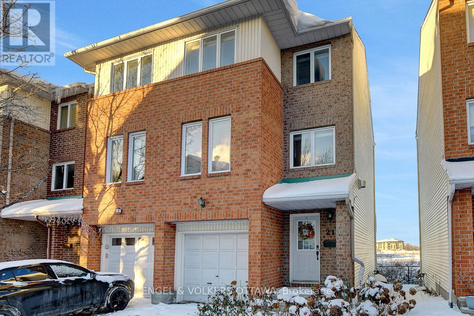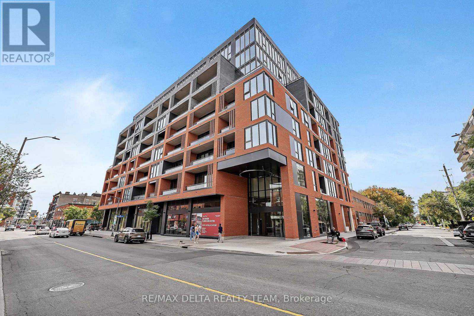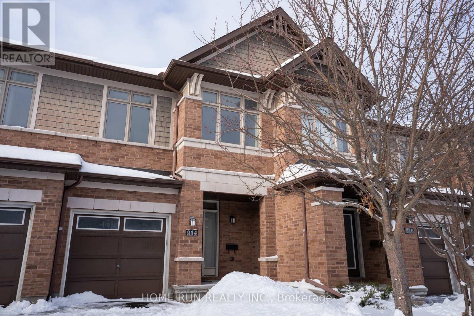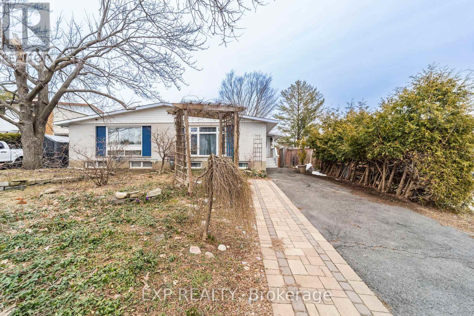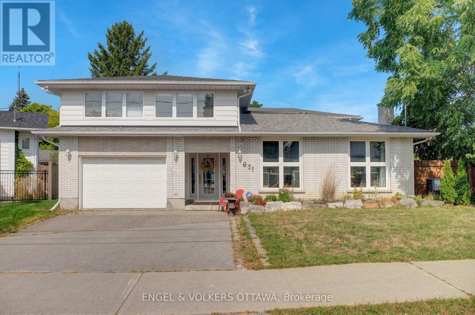We are here to answer any question about a listing and to facilitate viewing a property.
2403 - 485 Richmond Road
Ottawa, Ontario
Welcome to the Penthouse level at UpperWest, a prestigious address in the heart of Westboro! Prepare to be captivated by A SPECTACULAR PANORAMIC VIEW of the Ottawa River and Gatineau Hills from this exquisite 1-bedroom plus den condo. Step inside and immediately notice the 9-foot ceilings and a kitchen featuring an upgraded quartz-topped island and sleek stainless steel appliances. Carpet-free and a convenient in-suite laundry. Den, bedroom and bathroom are all thoughtfully equipped with a pocket door. The 100 sq ft balcony (complete with a natural gas BBQ hookup) allows a 180 degree view of the Ottawa River. LRT Station and Bikepath at your doorstep, Westboro Beach, transit, trendy restaurants, cafes, and all the sought-after amenities Westboro is known for are just a short walk away. Building amenities include: LEVEL 0: An oversized gym. LEVEL 4: The "Underground" parking at spot 116. LEVEL 6: A spectacular terrace, outdoor BBQ and social party lounge. Some photos are virtually staged. (id:43934)
705 - 280 Montgomery Street
Ottawa, Ontario
**LIMITED TIME OFFER on a 14-month lease: $300 OFF every month OR 2 months FREE** Welcome to Riverain Developments, a brand new construction just minutes away from Downtown Ottawa. Enjoy walkable shopping + eatery, charming amenities and stunning units with modern finishes. With quick access to the 417 Highway from Vanier Parkway, and public transportation just steps away, the location is perfect for young professionals and students. Every single unit is equipped with a full kitchen, in-suite laundry, private balcony, and well-crafted living space. Building amenities include a fitness centre, yoga room, party room, outdoor terrace with lounge areas + BBQs, and co-working spaces. More units available with more or less square footage, at different price ranges. Underground parking $180/month and tandem parking $300/month. Easy to show, quick occupancy available, and a chance to experience top-notch modern living! (id:43934)
4007 Jockvale Road
Ottawa, Ontario
Welcome to 4007 Jockvale Street a beautifully upgraded 3 bedroom, 4-bath home in the heart of Barrhaven.Thoughtfully designed and updated throughout, this home offers modern finishes, functional spaces, and exceptional value for families, professionals, or investors. A bright, tiled foyer welcomes you inside and leads you up to the open-concept main level, where hardwood floors flow throughout. The kitchen has been extensively upgraded with soft-close cabinetry, 40" upper cabinets, deep drawers, quartz countertops, added pot lights, and a capped island light, creating a stylish and highly functional cooking and gathering space. The living and dining areas are filled with natural light and centered around a cozy electric fireplace, making this the perfect place to relax or entertain. Upstairs, the spacious primary bedroom features a walk-in closet and a full 3-piece ensuite. Two additional well-sized bedrooms and another bright 4-piece bathroom complete the upper level, offering plenty of room for family, guests, or a home office. The fully finished basement is a standout feature complete with a door for privacy, making it ideal as an office, additional bedroom, or family room. It includes a beautifully finished 4-piece bathroom with a skirted tub, an added landing with walls for separation, and updated lighting and electrical. Additional highlights include custom zebra blinds throughout and freshly cleaned carpets on the second level and basement. This home is within a five-minute drive to all daily necessities: Loblaws, Dollarama, Walmart, cafés, restaurants, and even entertainment like the local cinema. You're also less than 10 minutes to the highway, making commuting and weekend getaways easy and efficient. Located in a family-friendly Barrhaven community close to parks, schools, transit, and all amenities, this home combines comfort, functionality, and modern style.4007 Jockvale Street , move-in ready, beautifully upgraded, and designed for modern living. (id:43934)
2039 St. Laurent Boulevard
Ottawa, Ontario
Stunning, updated semi-detached home for rent in a prime St. Laurent Blvd location! Offering great size inside, this beautifully upgraded property stands out with modern finishes throughout and exceptional functionality. The main level features a huge eat-in kitchen with newer cabinetry, stainless steel appliances, modern countertops, and ample storage, flowing into a bright dining and living area perfect for everyday living and entertaining. Recent updates include pot lights, contemporary flooring, and updated bathrooms that add a clean, modern feel. The fully finished basement offers excellent additional living space and includes a full bathroom, with direct side access from the carport, ideal for guests, extended family, or added privacy. Enjoy a large, private, fully fenced backyard, perfect for relaxing or outdoor activities. Parking is a breeze with space for two vehicles, including a carport. Located walking distance to Everything like transit, shopping, schools, and amenities, this move in ready home combines space, updates, and convenience. Book your private showing today (id:43934)
231 Darjeeling Avenue Avenue
Ottawa, Ontario
Three-bedroom corner-unit townhome for rent in the family-friendly Barrhaven community. Built in 2021, this modern Mattamy home offers three floors of living space, three bedrooms, three bathrooms, a private balcony, and single-car garage parking. The main floor features a spacious foyer, a bright den with corner windows, ample storage, and convenient inside access to the garage. The second level offers generous open-concept living, including a beautiful white kitchen with quartz countertops, stainless steel appliances, and a peninsula with seating, all open to the great room. Great room is spacious and a great hosting space plus leads to the private balcony. A separate dining area provides flexibility for use as a dining room, den, or playroom, along with a convenient two-piece bathroom. The third floor includes three bedrooms, a four-piece main bathroom, and laundry, while the primary bedroom features its own four-piece ensuite. Located in a wonderful family-friendly neighbourhood close to excellent schools, parks, and recreation. Vacant, easy to show, and available today. (id:43934)
107 Westover Crescent
Ottawa, Ontario
Whether you are a young professional or you are looking for a place for your family, this rarely offered extensively upgraded home is sure to impress. This detached 3 bed 2.5 bath beautiful home features formal dining room, spacious kitchen & eat-in area and bright living room on the 1st floor with marble floors, plaster crown moulding and automatic blinds. 2nd floor offers 3 good size bedrooms and 2 full baths both with double sinks. Basement has a recreation room, a laundry and storage room. The backyard has a beautiful PVC fence with a storage shed for optimum privacy. Close to Tanger outlets, highway access, Canadian Tire Center, parks, top ranked schools, restaurants, gyms, grocerystores, Kanata High Tech park and Top ranked schools. Tenant pays water & sewer, hydro, gas, HWT rental, telephone, cable/internet, grass cutting, snow removal. For all offers, Pls include: Schedule B&C, income proof, credit report, reference, rental application and photo ID. (id:43934)
155 Gardenpost Terrace
Ottawa, Ontario
AVAILABLE FOR OCCUPANCY FROM APRIL 1ST ONWARDS! Welcome to this bright and spacious 3-bedroom, 2.5-bath townhome located in the heart of Orléans - an ideal place to call home!The main level offers a welcoming open-concept layout with hardwood and tile flooring, a well-appointed kitchen with ample cabinetry and workspace, and a convenient powder room. Large windows provide plenty of natural light throughout the living and dining areas.Upstairs, you'll find a generous primary bedroom featuring a walk-in closet and private 3-piece ensuite, along with two additional well-sized bedrooms and a full main bathroom.The finished lower level provides excellent additional living space - perfect for a TV room, home office, or workout area.Step outside to enjoy a private backyard with green space, ideal for relaxing or entertaining.Located in a fantastic neighbourhood close to grocery stores, restaurants, banks, schools, parks, and all amenities Orléans has to offer. Tenant pays rent plus all utilities (Gas, Hydro, Water/Sewer) and HWT rental. (id:43934)
302 - 180 Guelph Private
Ottawa, Ontario
PAY NO RENT until April 1, 2026. Stunning, top-floor luxury condo with elevator access is available February 20th in the sought-after Foxwood Community of Kanata Lakes. This beautifully appointed 2-bed plus den, 2-bath unit features a spacious, open-concept layout and gleaming hardwood floors. The gourmet kitchen boasts a large central island, upgraded granite countertops, and stainless steel appliances. Enjoy peaceful views from your spacious balcony. Unit includes a primary ensuite, in-unit laundry, underground parking with a dedicated storage locker, and access to the Clubhouse, complete with space for gatherings, a pool table, darts, and fitness equipment. . Ideally located near the Kanata High Tech Park, The Marshes Golf Club, Centrum Shopping Centre, Canadian Tire Centre, South March Highlands Conservation Forest and much more. All offers to include a complete rental application, full credit reports for all applicants, employment letters, recent pay stubs. Allow 48 hours for irrevocable on offers to allow the Landlord to complete their due diligence. (id:43934)
70 Trump Avenue
Ottawa, Ontario
Located at 70 Trump Avenue in the desirable Central Park community, this beautifully updated semi-detached home offers comfort, functionality,and convenience. Featuring three well-proportioned bedrooms and a single-car garage, the home showcases a bright main floor with spaciousliving and dining areas, a family room with hardwood flooring, a powder room, and an open-concept kitchen with an eat-in area. Large windowsthroughout fill the home with natural light, while the second level offers three bedrooms and a full bathroom, complemented by brand-newhardwood flooring in the bedrooms and hallway. The private fenced backyard with a new deck provides an ideal outdoor retreat. Additionalfeatures include central air conditioning and a gas fireplace. Ideally situated close to shopping amenities, including Walmart and nearby retailcenters, public transit, parks, and green spaces, with easy access to major highways, the property is also near several schools and recreationalareas, making it a convenient location for families and professionals alike. Tenants are responsible for utilities, garbage removal, snow removal,and lawn maintenance. Completed rental application, proof of income, and a full credit score requirement. No pets, no roommates, no smoking. (id:43934)
61 Scout Street
Ottawa, Ontario
Classy end unit townhome for rent with many special upgrades included and hardwood flooring throughout! Interlock walkway welcomes you to a bright, open concept main level featuring additional side windows and a cozy gas fireplace. The kitchen offers stainless steel appliances, pot lights, and sliding doors leading to a spacious, fully fenced rear yard with no rear neighbours, perfect for relaxing or entertaining. Upstairs features a generous primary bedroom with a walk-in closet and two additional well-sized bedrooms. The main bathroom includes a therapeutic Roman tub and a separate stand-alone shower. The finished lower level offers a bright recreational room with a window and stylish glass block accents. The stunning laundry room is clean, bright, and provides ample storage space. Located in a great community in a central area of the city with easy access to public transit, parks, a splash pad, bike paths, shopping, and all amenities. A wonderful rental opportunity in a highly desirable location! (id:43934)
201 - 1695 Bank Street
Ottawa, Ontario
Professionally appointed, second-floor corner commercial suite offering excellent Bank street exposure and is available for immediate occupancy. The spacious, light-filled walk-up features three dedicated offices, a large board room, a computer/storage room, and a welcoming reception area. Benefit from the simplicity of all-inclusive utilities and convenient on-site parking. This turn-key suite is ready to elevate your operations immediately. (id:43934)
371 Warmstone Drive
Ottawa, Ontario
Well-maintained semi-detached home for lease in a desirable Stittsville neighbourhood, offering approximately 1,490 sq ft of above-grade living space plus a fully finished basement. This two-storey home features a bright main level with spacious living and dining areas, a functional kitchen, and a powder room, while the second level offers three well-sized bedrooms including a primary bedroom with walk-in closet and ensuite, along with a full family bathroom. The finished basement provides additional living space with a large recreation room and an extra bathroom. Additional features include central air conditioning, natural gas fireplace, in-suite laundry, an attached garage with additional driveway parking, and ample storage. Conveniently located close to parks, schools, shopping, and transit. (id:43934)
166 Beebalm Crescent
Ottawa, Ontario
Step into this meticulously maintained townhouse in the highly sought-after Ridge community of Barrhaven - a perfect blend of comfort, style, and convenience. Offering 3 spacious bedrooms and 3 bathrooms, this home is thoughtfully designed for modern living.The main floor features a bright, open-concept layout with 9-foot ceilings, rich hardwood flooring, and large windows that flood the space with natural light. The upgraded kitchen showcases quartz countertops, sleek cabinetry, and quality finishes, with convenient interior access to the garage.Upstairs, you'll find a generous primary suite complete with a walk-in closet and private 3-piece ensuite, along with two additional well-sized bedrooms and a stylish main bathroom.The finished basement adds valuable living space, perfect for a cozy recreation room, home office, gym, or play area.Located just minutes from Barrhaven Marketplace, parks, top-rated schools, shopping, dining, and transit, this home offers the lifestyle today's buyers are looking for.Absolutely no pets. (id:43934)
14 - 1552 Queensdale Avenue
Ottawa, Ontario
Minutes from great shopping, restaurants, schools and airport. Main level consists of an open concept kitchen/dining/living area with custom cabinets, adjustable island, Stainless appliances, and custom living room blinds (2016). Upstairs you will find a spacious landing with a generous primary bedroom, full bath, and 3 large bedrooms. The lower level includes a 3 piece bath with laundry and a sizeable recreation/family room (2020/2021). The fenced backyard has a multi-level patio and Gazebo with easy access to the field and play structure (id:43934)
77 Arkose Street
Ottawa, Ontario
Welcome to this executive townhome in the highly desirable Kanata Lakes community. This bright and spacious home offers a modern open concept main floor with 9 feet ceilings, an expansive great room with hardwood flooring and an elegant fireplace, a chef-style kitchen with stainless steel appliances, ample cabinetry with beautiful granite countertops and more. The U-shaped staircase with landings not only enhances safety and comfort but also elevates the homes architectural appeal. The second level features a generous primary bedroom with walk-in closet & a Luxurious Ensuite with Separate Tub and Glass Shower. Two additional well-sized bedrooms, a full bath and a convenient laundry room complete the upper. The finished basement with a HUGE LOOK-OUT window provides excellent natural light and flexible space for recreation, a home office or extra storage. Just minutes to trails/parks, Kanata Centrum, Tanger outlets, Costco & HWY417 and top ranked schools. Tenant pays water & sewer, hydro, gas, hot water tank rental, telephone, cable/internet, grass cutting, snow removal. For all offers, Pls include: Schedule B&C, income proof, credit report, reference, rental application and photo ID. (id:43934)
36 Greenboro Crescent
Ottawa, Ontario
Discover this well-maintained and tastefully updated semi-detached residence at 36 Greenboro Crescent, nestled in a quiet, family-oriented community surrounded by nature. The home offers three comfortable bedrooms, one and a half bathrooms, and an additional room that can be used as a home office or flex space. A fully finished basement provides extra living or storage space, complemented by generous storage throughout the property. The kitchen comes complete with a refrigerator, stove, microwave, dishwasher, and an iSpring six-stage water filtration system. A fireplace enhances the living area, creating a cozy and welcoming atmosphere. Notable improvements include an updated bathrooms renovated in 2022, and the convenience of a Nest smart thermostat. Step outside to enjoy a private backyard framed by mature trees, offering a peaceful retreat with the sound of birds in the morning. Parking is available with two dedicated spaces, along with ample street parking for guests. The location is highly desirable, just minutes from Tapiola Plaza and within walking distance to South Keys Plaza, featuring major retailers such as Walmart, Loblaws, Cineplex, and Winners. The home is also close to schools, Greenboro Library, parks, walking trails, and public transit, and will be available for rent starting February 1, 2026. (id:43934)
77 Daventry Crescent
Ottawa, Ontario
Beautifully positioned on a premium corner lot, this spacious 3-bedroom, 2.5-bath townhouse stands out with extra windows, added privacy, and an abundance of natural light. Inside, rich hardwood floors flow through the main level, complemented by plush carpet throughout the second and lower levels. The bright eat-in kitchen features dark granite countertops, a new dishwasher (2024) and stove (2024), perfect for everyday meals or entertaining. One of the home's most unique highlights is the large second-floor bonus family room, complete with a cozy gas fireplace and high cathedral ceilings. It's the perfect space for movie nights, a playroom, or even as another bedroom. The generous primary bedroom offers an elegant double-door entry, a walk-in closet, and a relaxing ensuite with a soaker tub and separate shower. Two additional well-sized bedrooms and a full bathroom complete the upper level. The fully finished basement adds even more versatility with a rec room and a flexible room ideal for an office, gym, or den. The lower-level laundry room has a side-by-side washing machine (2024) and dryer. The private backyard with a deck is perfect for gatherings and outdoor enjoyment. All of this is just a short walk to schools and minutes from shopping, restaurants, and amenities. A perfect balance of comfort and convenience. Property also offered for sale (#X12546186) (id:43934)
911 - 101 Queen Street
Ottawa, Ontario
Experience refined downtown living in this fully furnished, move-in-ready 1-bedroom, 1-bathroom condo, located at one of Ottawa's most prestigious addresses. Thoughtfully designed with a bright, modern open-concept layout, the unit features elegant hardwood flooring and floor-to-ceiling windows that flood the space with natural light and showcase stunning city views. The contemporary kitchen offers quartz countertops, a stylish breakfast bar, and premium finishes-ideal for both everyday living and entertaining. Everything is already in place for a seamless move-in experience, including complete furnishings, an ensuite laundry, and a private open balcony. With electricity as the only utility paid by the tenant, this turnkey residence offers exceptional convenience and comfort. Residents enjoy access to world-class amenities, including a state-of-the-art fitness centre, sauna, elegant sky lounge, movie theatre lounge, and 24/7 concierge service. Perfectly situated in the vibrant heart of downtown, you're just steps from Parliament Hill, LRT stations, fine dining, and luxury shopping. Heating, water, and wifi included, tenant pays the electricity only. (id:43934)
304 - 100 Bruyere Street
Ottawa, Ontario
Welcome to this bright and spacious 2-bedroom plus den condo nestled in a charming full brick building. This top-floor end unit is bathed in natural light thanks to twin skylights and expansive architectural windows with wide ledges - perfect for plants, decor or simply to enjoy the serene outlook. The open-concept living and dining area is designed for comfort and style, featuring a cozy wood-burning fireplace and direct access to a large private balcony that overlooks the peaceful end of Bruyere Street. The fabulously updated kitchen offers beautiful quartz counters, stainless steel appliances, ample cabinetry and modern finishes that will delight any home chef. The primary bedroom is a true retreat, highlighted by oversized windows with deep sills that not only enhance the airy feel of the room but also provide a charming space for decorative accents. A full bathroom with a double-sink vanity sits conveniently nearby. Two additional bedrooms offer flexibility for children's rooms, guests or a home office, ensuring plenty of space without compromise. Practicality meets convenience with in-unit laundry, one underground parking space and a private storage locker. Residents also enjoy access to a shared outdoor patio with seating and the use of a barbeque - creating the perfect setting for entertaining or unwinding with friends. Whether you're seeking a smart investment property or a family-friendly home with room to grow, this home delivers exceptional value. Ideally located within walking distance to cafes, artisan bakeries, numerous restaurants, shops along Sussex Drive, the Royal Canadian Mint, Embassies, the National Art Gallery and the ByWard Market. The lifestyle open to you here is unmatched. Some photos have been virtually staged. Available For Rent and For Sale. (id:43934)
21 Drayton Private
Ottawa, Ontario
Rare end unit on a quiet cul de sac. Steps to Montfort & amenities. Discover the perfect blend of privacy and convenience at 21 Drayton Private. This bright, beautiful end-unit townhome offers a rare sanctuary in the city, backing directly onto the former Rockcliffe Base (Wateridge Village). The main floor welcomes you with a cozy family room that opens onto a custom-built private deck. Head up to the second level to find a spacious, sun-filled eat-in kitchen, a dedicated pantry, and loads of cupboard space. Step out from the kitchen onto the second-level balcony for your morning coffee. The open-concept living and dining area is anchored by a warm gas fireplace and gleaming hardwood floors, making it ideal for entertaining.The top level features three generous bedrooms filled with natural light and a full family bathroom. The home features a mix of hardwood, laminate, and carpet for comfort and style throughout. Located in a prime "commuter's dream" neighbourhood, you are walking distance to the Montfort Hospital, the National Research Council (NRC), and the CSIS campus. Excellent access to public transit. The St. Laurent LRT station is just a short connection away. Enjoy nearby shopping at St. Laurent Shopping Centre, groceries on Montreal Road, and the recreational pathways along the Aviation Parkway. Available immediately. Don't miss this opportunity to live in a quiet, private enclave minutes from everything (id:43934)
208 - 10 James Street
Ottawa, Ontario
Welcome to James House! A modern boutique style condo in the heart of Centertown, just steps to amazing restaurants, shopping, transit, groceries, and of course the famous Rideau Canal! This open concept 2 bedroom unit boasts modern exposed concrete, high ceilings, a sleek designer kitchen with loads of storage, engineered stone counters, SS appliances, built-in fridge & dishwasher, plus a large island w/ breakfast bar, floor to ceiling windows, balcony, in suite laundry & luxury vinyl plank flooring throughout. Both generous sized bedrooms offer large closets for plenty of storage and the primary bedroom has access to the large spa-like cheater ensuite. Everything you need to enjoy urban living is here at James House from the designer lounge, roof-top pool, exercise room and more! INCLUDED in your rent - 1 underground parking space, high speed internet, heat, A/C & water! (id:43934)
914 Fletcher Circle
Ottawa, Ontario
Welcome to this beautifully maintained 3 Beds 3 baths townhome, nestled in a sought-after, family-oriented neighborhood. Award winning Addision model with energy star rated. As you step inside, you'll immediately appreciate the main floor's stunning hardwood floors and the open concept layout, which creates a seamless flow perfect for both everyday living and entertaining. The spacious kitchen and living area are bathed in natural light, offering a warm and inviting atmosphere. The home features a convenient walkout basement, providing additional living space that can be tailored to your needs. On the second floor, you'll find three decent sized bedrooms, including a luxurious primary suite with an en-suite bathroom for your personal retreat. Laundry room is conveniently located on 2nd floor, making household chores a breeze. This townhome combines comfort and functionality in a location that's ideal for families. Don't miss the opportunity to make this exceptional property your new home! The following documents are required: Rental application, Government Issued Photo ID, Proof of income/Pay stub/Job letter, EquiFax Full credit report including score. No smoking and no pets. (id:43934)
21 Southview Crescent
Ottawa, Ontario
Three bedroom semi detached rental property on a quiet street in a great location close to transit and amenities!!! Property has been upgraded throughout the years. Main floor primary retreat with spa like ensuite features a dressing area & office or has space for many other uses. Large family and dining room on the main floor and the basement has two additional bedrooms with laundry and ample storage. Newer deck in the rear allows for you to enjoy the garden. (id:43934)
A - 621 Pleasant Park Road
Ottawa, Ontario
A great opportunity to lease a bright and spacious secondary suite forming part of a well maintained single family home in Alta Vista. Offering a versatile layout, it features three generous bedrooms, two kitchens and two full bathrooms, making it ideal for a variety of living arrangements. Large windows fill the space with natural light and a private rear patio overlooks the backyard, creating a welcoming outdoor retreat. Residents enjoy their own side and rear entrances, along with shared access to the basement laundry area. One exterior parking space is included and all utilities are covered in the lease. The suite can also be rented furnished, providing a turnkey option for comfortable living. Situated in one of Ottawa's most desirable and family friendly neighbourhoods, it is walking distance to The Ottawa Hospital General Campus and CHEO, and close to shopping, dining, public transit and other amenities. (id:43934)

