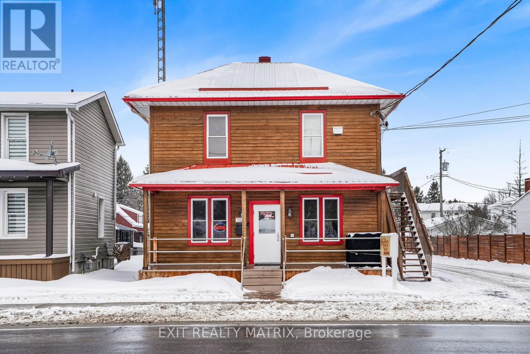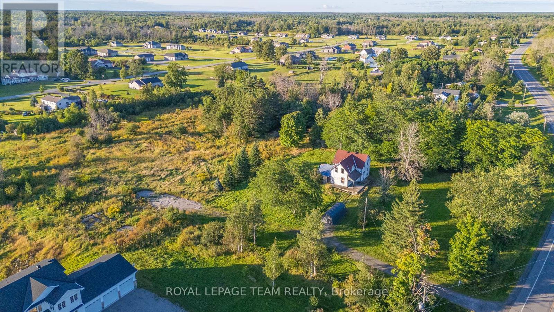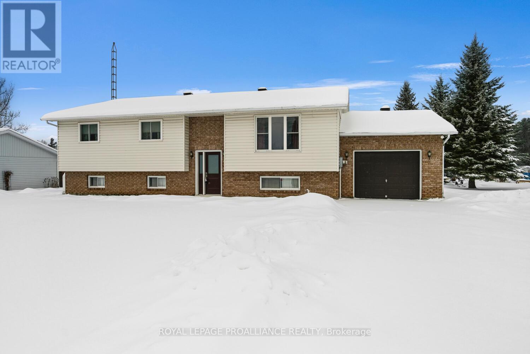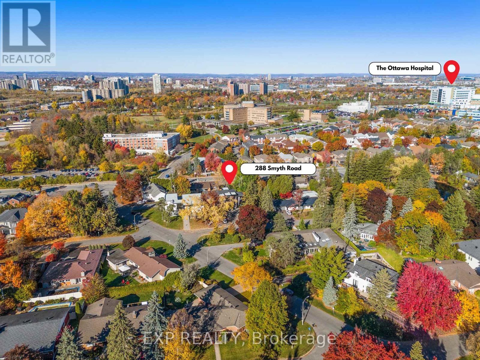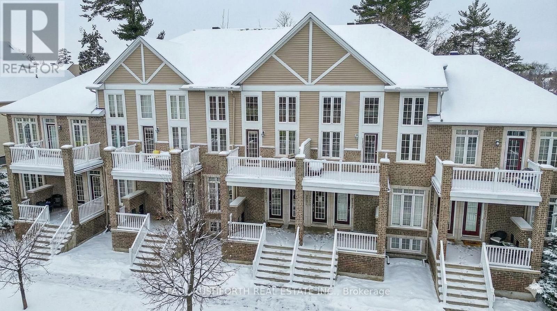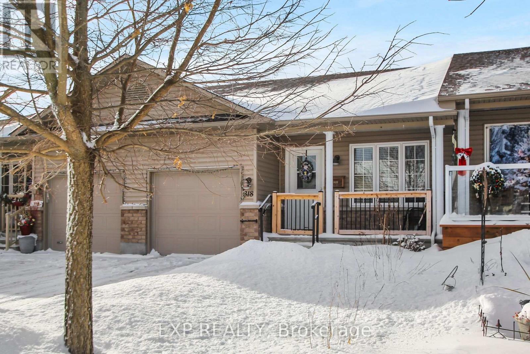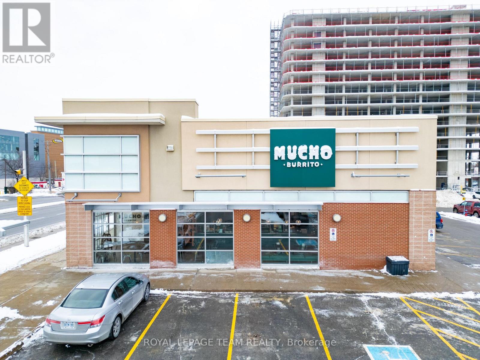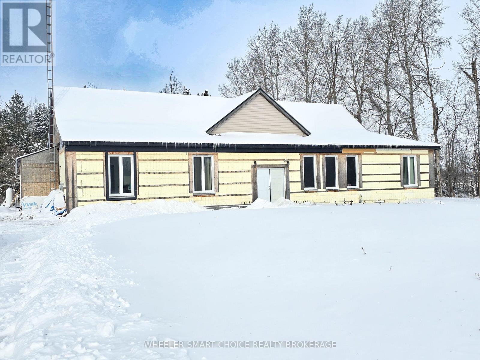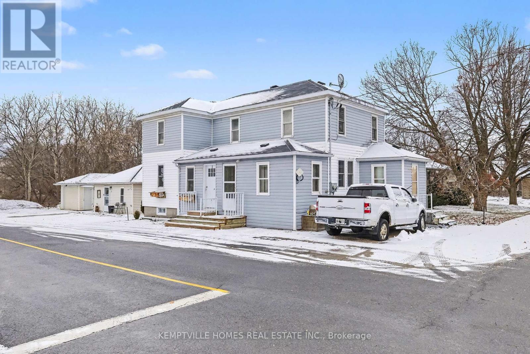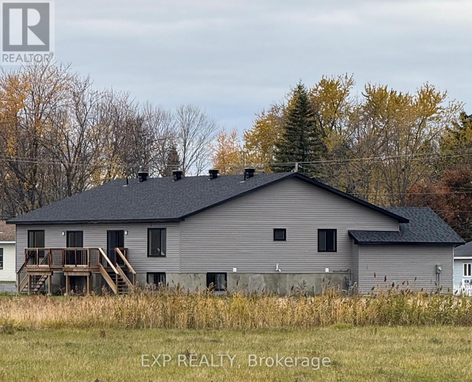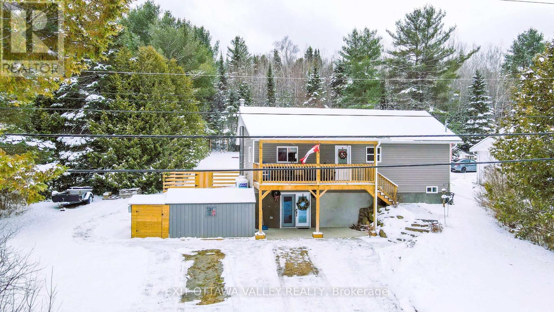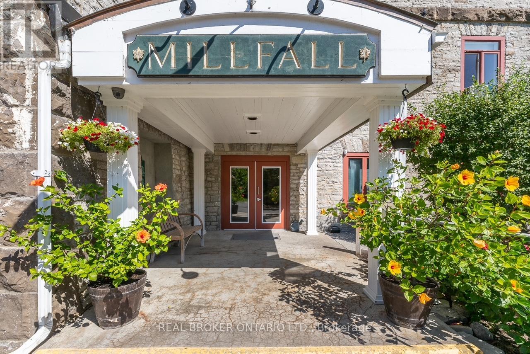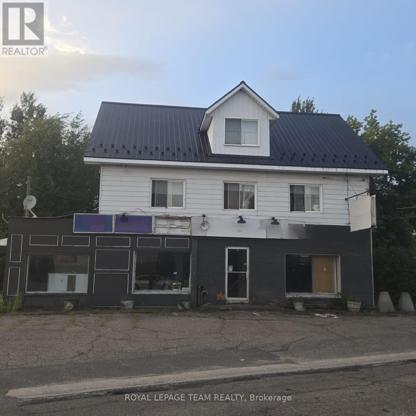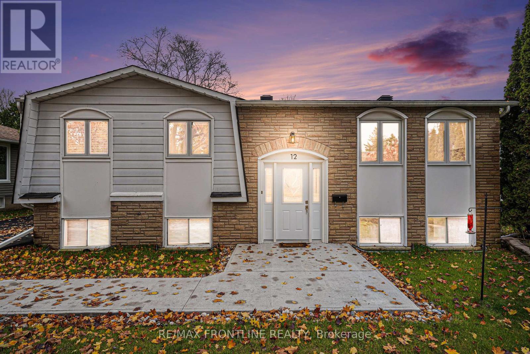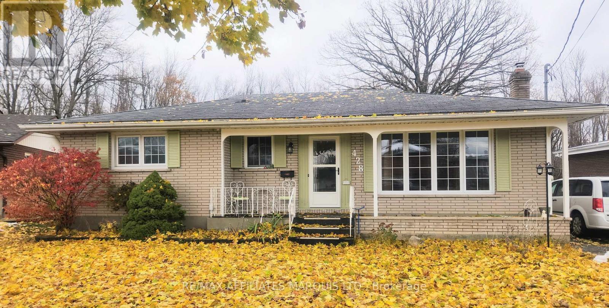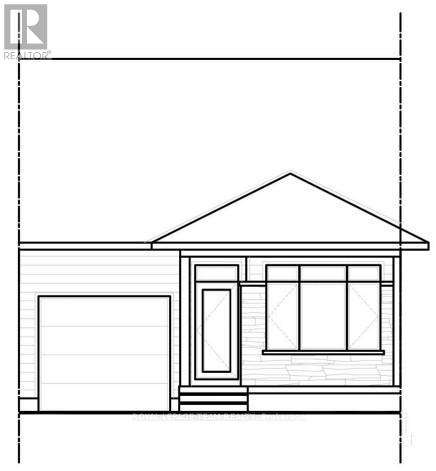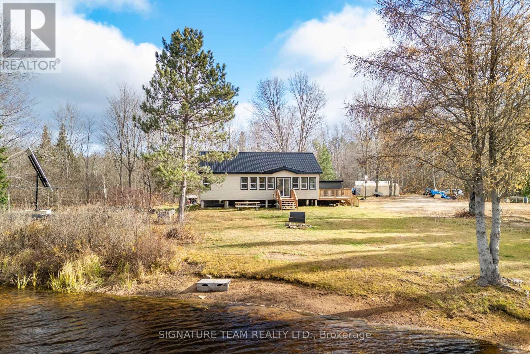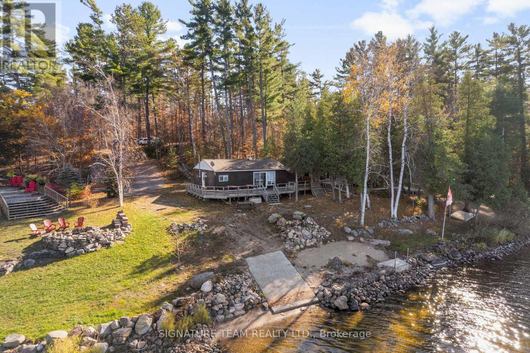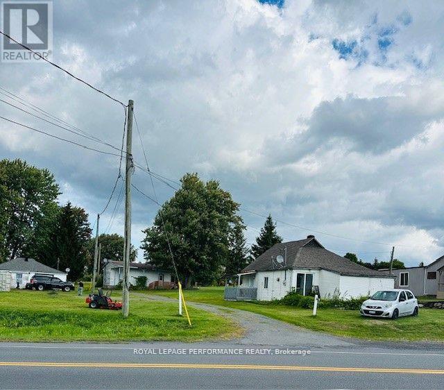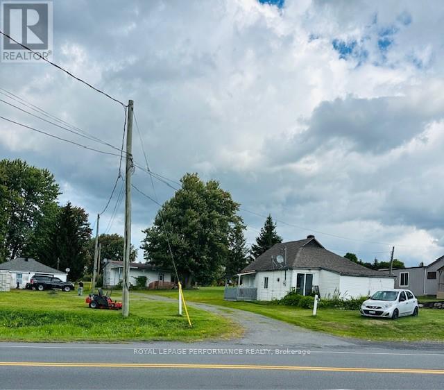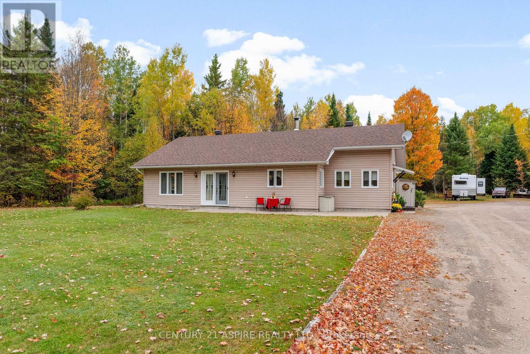We are here to answer any question about a listing and to facilitate viewing a property.
440 St Philippe Street
Alfred And Plantagenet, Ontario
Prime Main Street Investment Opportunity in the Heart of Alfred. Exceptional mixed-use commercial property located on Main Street in the heart of Alfred, offering strong visibility and multiple income streams. The front commercial unit (969 sqft) enjoys excellent storefront exposure and is securely leased for the next three years, providing immediate and stable income. At the rear of the building, a vacant commercial unit (1053 sqft) is ready for its next business owner or tenant-ideal for expanding rental revenue or owner-occupancy. Above, you'll find a one-bedroom residential apartment, adding valuable supplemental income .With its central location, high pedestrian and vehicle traffic, and flexible use potential, this property is a solid investment for entrepreneurs or investors looking to establish or expand their presence in Alfred. A rare opportunity combining location, visibility, and income potential. (id:43934)
1102 Perth Road N
Beckwith, Ontario
Incredible value - rare, large-sized estate lot ! ATTENTION all Builders, Developers; Contractors and Investors - the possibilities are endless for this huge property! Build your dream home on this very large 4.77 acre lot that boasts mature trees and the privacy and serenity you are seeking. What a location - backing and siding onto the very popular "Moodie Estates" - an amazing and beautiful development with Parkview Homes and other great builders. Gorgeous high end, newer homes are right in your vicinity. The location of this great Lot is situated close to Carleton Place; Perth; Smith Falls, Stittsville/Kanata and Ottawa - providing the ease of ideal country living and convenience of being close to all amenities! Incredible value for this size lot! 24 Hour irrevocable on all Offers. (id:43934)
4018 Glen Smail Road
Augusta, Ontario
Well-maintained raised ranch bungalow, circa 1990, offering the perfect blend of rural living with everyday convenience. This one-owner home sits on just shy of an acre and provides 1,481 sq. ft. of bright, functional living space on the main floor, with excellent potential for future expansion.The main level features three bedrooms, including a spacious primary bedroom complete with a 2-piece ensuite. A large 4-piece main bathroom serves the additional bedrooms. The open-concept living and dining area flows seamlessly into the kitchen and leads out to the rear patio-ideal for entertaining or relaxing. The kitchen offers an island, ample cabinetry, and a generous amount of counter space. While the home reflects its era and is dated in places, it presents a wonderful opportunity for a buyer to bring forward their own vision, ideas, and talents to personalize and modernize the space. Bedrooms are carpeted for comfort, while the remainder of the main floor is carpet-free, finished in a combination of hardwood and laminate flooring.The lower level is unfinished and offers approximately 1,360 sq. ft. of potential additional living space, allowing buyers to customize to suit their needs. Heated by a forced-air propane furnace (2015). While there is no central air or dishwasher, both can be easily installed. Centrally located just five minutes from shopping and amenities, with easy access to Highway 401 to the south or Highway 416 to the north. Enjoy rural living without isolation, with school bus service to local schools.A solid, well-cared-for family home offering space, flexibility, and outstanding potential. No holdback of offers. Immediate possession is available. (id:43934)
288 Smyth Road
Ottawa, Ontario
An exceptional opportunity in Ottawa's premier medical corridor-Alta Vista/Faircrest Heights. Surrounded by five major hospitals including the General and CHEO, 288 Smyth Road is perfectly positioned for a high-demand rental or mixed-use project.With pending MS1 zoning, the property will support a modern mixed-use building up to 20m in height, combining ground-floor commercial with multiple residential units-ideal for medical professionals seeking proximity to work. A 12-unit boutique concept has been explored, offering excellent returns and efficient development, with faster approvals and lower build costs.At roughly $42K per potential unit, this lot presents extraordinary value in one of Ottawa's most established and connected neighbourhoods. Easy access to Hwy 417, Trainyards shopping, and key health institutions. (id:43934)
230 Kinghaven Crescent
Ottawa, Ontario
This stunning 3-storey condo combines style, comfort, and functionality in one exceptional package. The open concept main floor is perfect for modern living, featuring a well appointed kitchen that seamlessly flows into the bright and airy living space with soaring vaulted ceilings. Large windows flood the area with natural light, while a private terrace extends your living space outdoors, ideal for morning coffee or evening relaxation. This level also includes a spacious bedroom, a full bathroom, a convenient laundry room, and has been freshly painted throughout, creating a crisp and inviting atmosphere. The upper level offers a versatile loft, perfect for a home office, reading nook, or additional lounge area. Completing this level is the generous primary suite, featuring a private Juliette balcony, a 4-piece ensuite, and ample closet space, offering your own retreat for rest and rejuvenation. An attached garage with direct interior access provides convenience and security, while the condo's location offers the best of both worlds: a peaceful setting in a highly desired neighbourhood, yet just minutes from shopping, restaurants, parks, schools, and public transit. This property delivers comfort, elegance, and practicality in one remarkable home, perfect for professionals, downsizers, or anyone seeking a low maintenance lifestyle without sacrificing style or space. Some photos have been virtually staged. (id:43934)
318 Finner Court
Mississippi Mills, Ontario
Welcome to 318 Finner Court! Charming bungalow townhome on a quiet cul-de-sac in Almonte, just minutes from parks, schools, shopping, restaurants, and the hospital. This flexible home is ideal as a first purchase, a comfortable downsize, or a low-maintenance rental, offering a bright open-concept living and dining area that flows into the kitchen, where patio doors lead to your private yard. Kitchen features stainless steel appliances for a clean, modern look, while the spacious primary bedroom includes large closets and convenient jack-and-jill access to the main floor bath for an ensuite feel. Second main-floor bedroom works perfectly as a guest room, office, or nursery, adding to the home's versatility. Downstairs, the finished basement provides a third bedroom, a full bathroom, and a generous recreation room that would make an excellent playroom, media room, or home gym, plus a utility room with plenty of storage. Main-floor laundry adds everyday convenience. Your new home is located right next to Augusta Street Park with its play structures, basketball court, and community garden. This welcoming bungalow townhome is a wonderful opportunity to put down roots in a sought-after Almonte neighbourhood. (id:43934)
1385 Baseline Road
Ottawa, Ontario
Business for sale in an incredible, high-traffic location! This profitable business has been recently renovated with over $100,000 invested and features a spacious 1,800 sq. ft. modern, inviting space ready for immediate operation. Situated beside Walmart on Baseline Rd and close to Dymon Storage, it's also near two major government buildings-Scouts Canada and Agriculture Canada-where federal employees are returning to work five days a week, providing steady daily traffic and a strong customer base. Its strategic location at a bustling street corner ensures excellent exposure and visibility. On top of that, a new residential development of over 1,000 units is coming soon, offering even more customers and tremendous long-term growth potential. The business offers immediate positive cash flow and strong profitability, and you can also operate another business inside this space, such as Jugo Juice, Wetzel's Pretzels, Mr. Souvlaki, and many more. You can add another business and generate additional income using the same staff and rent. Only serious inquiries from qualified buyers will be considered, and detailed financials and lease information will be provided upon signing a Confidentiality Agreement. Purchaser approval from both the franchisor and landlord is required, and all inquiries and showings must be coordinated exclusively through the listing agent. Please respect business protocols and do not contact staff directly. This is a rare opportunity to own a business in a prime location with high visibility, solid profitability, and significant growth potential-don't miss out! (id:43934)
11441 Levere Road
North Dundas, Ontario
Unique rural ranch-style bungalow complete with a wooded area at the back, just under 2 acres. Modest from the curb but spectacular inside - this artisinally crafted home-built by the owners-features insulated concrete form (ICF) construction inside and out, delivering a solid R-50 envelope for exceptional comfort and efficiency. You will be wowed as your step into the expansive main room and immediately feel the scale and thoughtful detailing: soaring sightlines, natural textures, wooden cathedral ceiling and an open layout perfect for everyday living and entertaining. Acid-rubbed, textured concrete walls create a warm, pueblo-inspired atmosphere, while poured terracotta-tone concrete floors lend an earthy, quiet, and durable foundation to the living spaces.The home offers four bedrooms, a main bathroom, and a large, front-facing exercise/fitness room off the foyer - ideal for a home gym, studio, or flexible office space.The master bedroom is a work in progress but poised to become an exceptional retreat: large and bright with a patio door to the backyard, rough-in plumbing for a corner shower, tub and double sink, and a large walk-in closet/bonus area - excellent for a dressing room or private office.Set on a generously sized lot with mature trees in the back and room for outdoor living or future landscaping projects, this unique bungalow blends modern performance with artisanal character. Perfect for buyers seeking a quiet, energy-efficient home with distinctive architectural charm and plenty of indoor-outdoor potential. Located near Winchester-a historic village within the larger township of North Dundas, about 50 km south of Ottawa, known for its agricultural roots and charming small-town feel and offering a mix of quiet country life with nearby small town conveniences. Schedule a showing to experience the scale and craftsmanship of this unique home. (id:43934)
803 St Lawrence Street
Prescott, Ontario
Well-maintained three-unit investment property offering immediate income with value-add potential. The property includes a detached one-bedroom one-bathroom bungalow and a duplex comprised of a two-bedroom, 1.5-bath unit and a one-bedroom one-bathroom unit. Independent laundry facilities are available in all units. Unit 2 has been kept vacant by-design to facilitate showings but could be easily rented, offering flexibility for a buyer to either establish market rent or occupy the unit personally while generating income from the remaining apartments. Recent capital improvements include: Unit 1 (2025) new gas furnace with A/C; Unit 2 (2025) new flooring, fresh paint, and washer/dryer; Unit 3 (2023) full renovation including new bathroom, flooring, paint, and appliances. A detached garage provides valuable storage, enhancing tenant and investor appeal. Located in Prescott's waterfront community, the property benefits from affordable entry pricing, consistent residential rental demand, and convenient access to Highway 401-supporting stable income and long-term value. An ideal opportunity for investors or owner-occupiers seeking a reliable, low-turnover residential tenancy property with lots of parking and walking distance to everything, in an established Eastern Ontario setting. Financial information and land survey available. Open House: This Sunday Dec 28 from 2:00-4:00 PM to view Unit 2. (id:43934)
1431 Lynx Crescent
Ottawa, Ontario
Welcome home to charm and possibility in Fallingbrook. Past the mature trees and inviting porch, step inside to a bright living room and a spacious family room, joined by a two-way fireplace: a natural gathering point for everyday living and evenings with friends. The heart of the home is its generous kitchen-open, practical, and ready for family life-spilling into a sunny breakfast nook with views of the fenced backyard. Imagine summer evenings spent on tiled or decked sitting areas, surrounded by perennials and trees. Upstairs, a spacious primary bedroom with full wall of closets connects to a Jack-and-Jill bath. Two more bedrooms invite versatility an ample space. Downstairs, the high-ceilinged lower level offers a blank canvas-think sprawling gym, lively rec room, or creative studio. Close to trails, parks, schools, and shops, this is a home ready to hold your everyday rhythms and your brightest dreams! (id:43934)
12009 Highway 15
Montague, Ontario
Just north of Smiths Falls, enjoy this beautiful property with it's extra deep lot featuring mature trees and brand new 36'x16' deck to relax and enjoy down time. Enjoy walks in the evenings in the expansive rear yard or create your dream yard space with your acreage! The home features numerous upgrades, including brand new stove, fridge, and dishwasher, new flooring, all new ceilings in bedrooms and living room, 16" Pro Pink insulation in attic, all new insulated bathroom using blue drywall with overhead moonlight, new risers on septic, 7' extension on well, brand new natural gas furnace & hot water tank, & more! With ample parking, drive under garage, multiple out buildings, you'll be set to enjoy tranquility and creativity with your acreage. Book a showing today to appreciate this upgraded bungalow! (id:43934)
24 S Beech Street
South Glengarry, Ontario
Welcome to modern comfort in beautiful South Lancaster. This Newly built semi-detached home offers over 2,200 sq ft of total living space with a bright, open-concept layout perfect for today's lifestyle. The main level features a stylish kitchen with quartz countertops and island seating, and an airy dining and living area designed for entertaining. The spacious primary bedroom offers above-grade windows and a large double closet, while a second main-floor bedroom adds flexibility for family or guests. A full four-piece bath completes the main level. The fully finished lower level offers a generous family room or optional fourth bedroom, an additional bedroom with egress window, and a combined bath/laundry room. Located minutes to the waterfront, parks and Highway 401 access - enjoy the charm of a quiet family-friendly community with modern luxury and convenience in South Glengarry. Tarion Warranty in place for peace of mind. (id:43934)
39090 Combermere Road
Madawaska Valley, Ontario
Rebuilt from the foundation up, this stunning turn-key home in the heart of Madawaska Valley offers modern comfort, quality craftsmanship, and unbeatable convenience. Ideally located in the village of Combermere, you're less than 300 meters from public docks and a boat launch, perfect for enjoying the water and everything this vibrant community has to offer. Inside, the home features a new propane furnace with central air (2022), new flooring throughout including engineered hardwood and laminate (carpet-free), and a bright, updated kitchen equipped with black stainless steel appliances, new countertops, and a granite sink. The bathroom is beautifully finished with a granite countertop, adding a touch of luxury. The fully finished walk-out ICF foundation provides additional living space and energy efficiency. Step outside to a newly fenced yard (2023) and an impressive 20' x 26' pressure-treated deck, complete with a private, built-in hot tub-ideal for entertaining or unwinding at the end of the day. A propane BBQ hookup adds even more convenience for outdoor living. Everything you're looking for, wrapped into one exceptional property. A must-see! (Note: Shed and fenced in yard have been added since video was taken) (id:43934)
106 - 1 Rosamond Street E
Mississippi Mills, Ontario
Welcome to Millfall, a beautifully restored 1800s woollen mill set directly on the banks of the Mississippi River, with a stunning waterfall running alongside the building. This iconic landmark blends heritage stonework and industrial character with boutique condominium living, creating one of the most unique residential settings in Almonte.This spacious one bedroom plus den condo is one of the building's most desirable offerings. Freshly painted and filled with natural light, the home features exposed brick and stone that highlight its rich mill history. The updated kitchen includes stainless steel appliances, stone countertops, and a functional layout that opens into the main living space. Large windows frame peaceful views of the Mississippi River, offering a calming backdrop from both the living room and bedroom.What truly sets this residence apart is the private main floor walkout patio. Only a small number of suites in Millfall enjoy direct patio access overlooking the river, creating an effortless indoor outdoor connection rarely available in the building. Lovingly maintained by its original owner since the building's conversion, this is the first time the unit has been offered for sale. The combination of character, natural light, and thoughtful updates makes this home stand out among the most special offerings in Millfall.Residents enjoy exceptional amenities including a rentable guest suite, kayak storage, outdoor gazebo by the water, common and recreation rooms, a fitness area, library, workshop, and additional storage. The community is known for its quiet atmosphere, well kept grounds, and appreciation for the building's heritage. Steps from Almonte's vibrant downtown, this residence offers an elevated lifestyle in one of the town's most cherished buildings. (id:43934)
2 Mohns Avenue
Petawawa, Ontario
Don't miss this exceptional chance to own a mixed-use building with land in one of Petawawa's most sought-after locations. This property features established retail/office space on the main level and residential apartment above-providing immediate income and impressive future potential. Whether you're an investor, business owner, or developer, this versatile property offers endless possibilities, from expanding the existing structure to undertaking a full redevelopment. Enjoy excellent visibility, consistent foot traffic, and the benefits of a rapidly growing community. Opportunities like this are rare, act fast to secure long-term value in a high-demand area! (id:43934)
12 Morgan Avenue
Perth, Ontario
Nestled in a friendly, walkable subdivision just outside of town, this three-bedroom bungalow offers the perfect blend of comfort, convenience, and community. Families will love being close to parks, schools, and local amenities - while still enjoying a quiet, established neighbourhood feel. Inside, the home features a bright layout centered around an impressive new kitchen with quartz countertops - the true heart of the home. It is a short walk to your large deck, Perfect for entertaining. Other updates include refreshed vinyl flooring, new lighting, improved insulation, exterior foundation waterproofing, and a newly paved laneway. The landscaping has also been thoughtfully improved, adding to the home's welcoming curb appeal.If you've been searching for an affordable, move-in-ready home in a great area where kids can bike, play, and grow up with good neighbours - this is the one to see. (id:43934)
428 Bellevue Crescent
Cornwall, Ontario
Nestled on a quiet crescent, this well-appointed bungalow is ready for immediate move-in. The property features open-concept living, perfect for entertaining. The spacious kitchen, equipped with granite countertops and included appliances, flows seamlessly and gives access to the lovely sunroom, offering views of the inground pool. Three generous sized bedrooms and an updated tiled bathroom with double sinks and granite complete the main level. The full-height basement boasts a cozy gas Napoleon fireplace (2019) in the large family room. Additional basement rooms include a fourth bedroom, a den/office, a large bathroom with jetted tub and washer and dryer, and a storage/utility room. The fenced yard provides a peaceful oasis, complete with an inground pool (liner and pump replaced in 2020) and screened-in porch. The property benefits from no rear neighbours, as it backs onto land owned by the school board. Recent upgrades include a new hot water tank in 2025 and a natural gas furnace/central air system in 2017. Snow removal contract paid for the season. (id:43934)
1034 Turner Drive
Brockville, Ontario
Welcome to Stirling Meadows in Brockville, located with easy access to Highway 401, as well as nearby shopping, dining, and recreational amenities. The Potter Model Townhome by Mackie Homes offers two bedrooms, two bathrooms, an attached single car garage, and approximately 1,068 sq ft of well finished living space. Step inside from the covered front porch to a bright, open-plan layout that welcomes you with abundant natural light and smooth, flat ceilings. The kitchen features a large centre island, stone countertops, and a subway tile backsplash. This space flows seamlessly into the dining area and family room, which opens onto the sundeck and backyard, extending the living space outdoors. The primary bedroom is positioned for privacy and includes a 3-piece ensuite bathroom. A second bedroom, a full bathroom, and convenient main floor laundry complete this thoughtful townhome layout. This property is currently under construction. (id:43934)
276 Mockingbird Road
Killaloe, Ontario
Welcome to your private paradise! If you're looking for a riverfront property that is move-in ready, quiet, peaceful, private with extra space.... this is it! This charming 4-bedroom, 2-bath bungalow is perfectly situated on 3 acres along the beautiful Bonnechere River. Completely surrounded by trees and water, this property offers peace, privacy, and endless opportunities for paddlers and nature lovers. The home has been beautifully renovated and features an open-concept where you can enjoy stunning views of the river. Pot lights brighten the space, while the cozy wood stove adds warmth and ambiance. Gorgeous marble dining set is included, making it easy to move in and start enjoying your new home. 3 bedrooms and a 4-piece bathroom are located on the main level. The windows were replaced in 2022, adding to the home's value and energy efficiency. The lower level has been renovated which can be used as a separate space for guests. It's complete with a second wood stove, kitchenette and propane stove, a 3-piece bathroom / laundry room. The home is equipped with a UV water system for clean drinking water. Outside, you'll find everything you need to enjoy country living at its best. A separate heated cabin with a 30-amp panel featuring a small fenced area and doggy door, giving your pets their own private retreat. A sea can with a 20-amp panel offers abundant storage space, while a lean-to adds even more utility. Raised garden beds are ideal for avid gardeners, and a chicken coop allows you to enjoy fresh eggs right from your backyard. Whether you're looking for a year-round home or a peaceful getaway, this riverside property combines comfort, nature, and privacy in one stunning package. Come experience the tranquility of the Bonnechere River and make this incredible property your own. 24 hr irrevocable. (id:43934)
368 B Rocky Point Drive
Bonnechere Valley, Ontario
Welcome to 368B Rocky Point Drive, nestled on the shores of Golden Lake. With 94 feet of shoreline and an acre of land, this property offers the perfect balance of natural beauty and lakeside enjoyment. Gently sloping to the water's edge, the setting effortless access to one of the region's most beloved lakes. The charming 3-season, 2 bed, 1 bath cottage is perfectly positioned to capture breathtaking sunset views from its expansive west-facing deck, creating an idyllic space for gatherings, dining, or simply unwinding as the day fades over the water. A private driveway leads you to the cottage, where your own boat launch awaits, ideal for swimming, boating, and endless summer days on the lake. Inside, the cottage exudes warmth and simplicity, featuring a cozy wood stove for cooler evenings and clean drinking water. Enjoy the screened-in porch for extended evenings at the lake hidden from the bugs and tuned into the soothing sounds of the waves. Every detail is designed to complement the peaceful surroundings and enhance a slower, more mindful pace of life. Whether you envision it as a seasonal getaway or a personal sanctuary away from the city, 368B Rocky Point Drive embodies the essence of lakeside living. More than just a cottage, this is your invitation to experience the timeless charm and serenity of Golden Lake. (id:43934)
18787 County Rd 2 Road
South Glengarry, Ontario
Unique opportunity of owning 3 cottages on 2.3 acres of land right across from water. You can rent out 3 cottages and make it an investment property or tear them down and build your dream home on this gorgeous land on hill with beautiful views of the St. Lawrence river. The seller has townhouse development plan prepared by Grant Marion available to serious buyers. The land has loads of potential for builders as well. (id:43934)
18787 County Rd 2 Road
South Glengarry, Ontario
Unique opportunity of owning 3 cottages on 2.3 acres of land right across from water. You can rent out 3 cottages and make it an investment property or tear them down and build your dream home on this gorgeous land on hill with beautiful views of the St. Lawrence river. The seller has townhouse development plan prepared by Grant Marion available to serious buyers. The land has loads of potential for builders as well. Please note, civic numbers 18771 and 18773 are included in this listing (id:43934)
Xxxx Ninth Line W
Beckwith, Ontario
TRULY a rare opportunity for a 20 acre parcel of buildable land located on a paved road with hydro available and only a short drive from the town of Carleton Place. A quiet community with local and big box shopping, schools, a hospital, full recreation facilities, including a picturesque Riverfront walking trail in addition to the Trans Canada Trail, Beckwith Sports facility nearby, and located only 20 min drive from Ottawa's Kanata/Stittsville area. The treed, private site offers natural clearings for building and is surrounded by Township Eco lands to ensure your quiet enjoyment for the long term. Please do not walk or park on any neighbor's property and do not walk the subject property without being accompanied by a Realtor. NOTE: The Seller is the Listing Broker of Record and a Full Disclosure is in the Attachments and which must be signed prior to submitting an offer. All offers require a 24 hour irrevocable. Vendor will consider a "Seller Take Back Mortgage" to a Qualified Buyer, with a minimum 20 percent down payment. (id:43934)
33 Micks Road
Madawaska Valley, Ontario
This inviting 2-bedroom bungalow offers a perfect blend of comfort and functionality, set on a private 1.37-acre lot just minutes to Combermere. Step inside to a bright, open-concept layout featuring a spacious kitchen with built-in oven and stovetop, loads of counter and cupboard space, and a cozy wood cookstove for added warmth and charm. The kitchen flows into the dining and living areas, making it ideal for both everyday living and entertaining. A large den/entry room provides flexible space for a home office, hobby area, or welcoming mudroom. The home includes two comfortable bedrooms and a full bathroom. Built on a slab-on-grade foundation with propane radiant in-floor heating, it ensures year-round efficiency and comfort. Outside, you will find plenty of room to work and play with a workshop outbuilding, sheds, and lean-to, along with generator hookup for peace of mind. Recent upgrades include a new roof and windows in 2024. Located close to ATV and snowmobile trails, fishing, hunting, and hiking, this property offers the perfect mix of privacy and convenience. 20 minutes to Barrys Bay, and 30 minutes to Bancroft. (id:43934)

