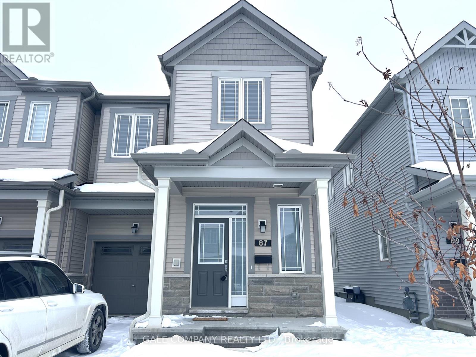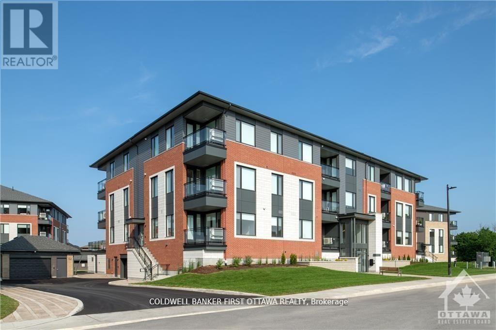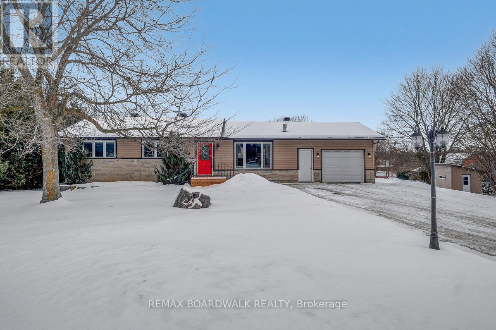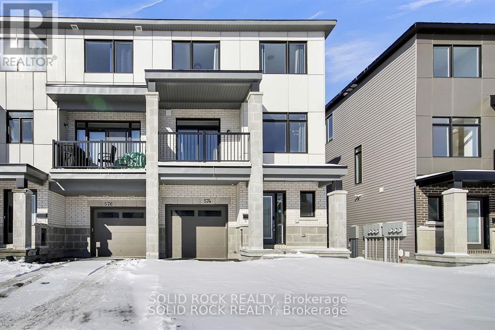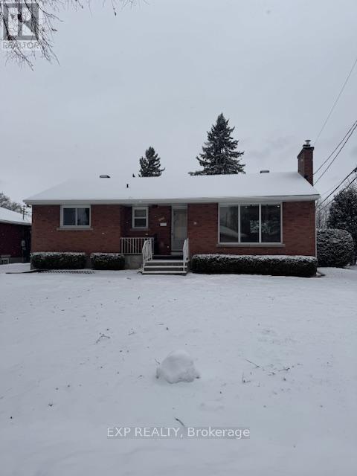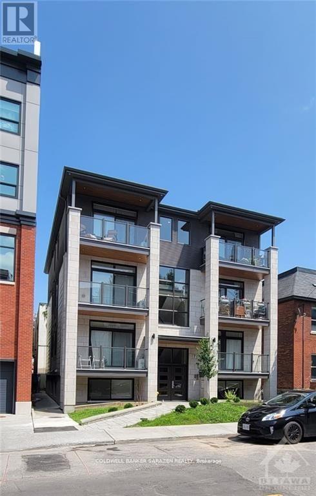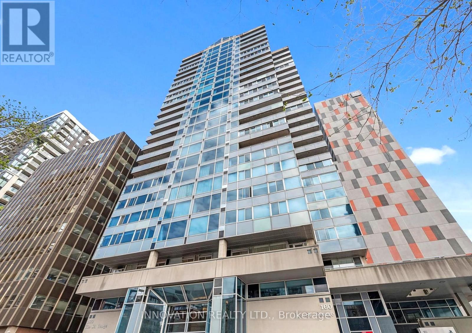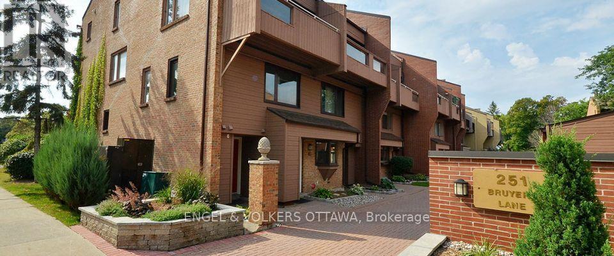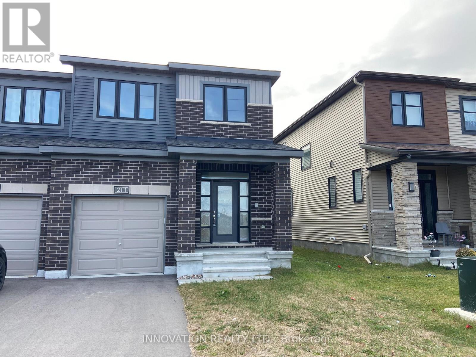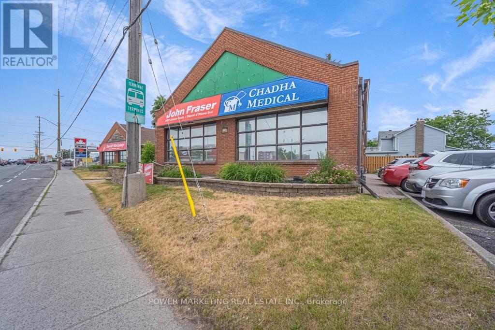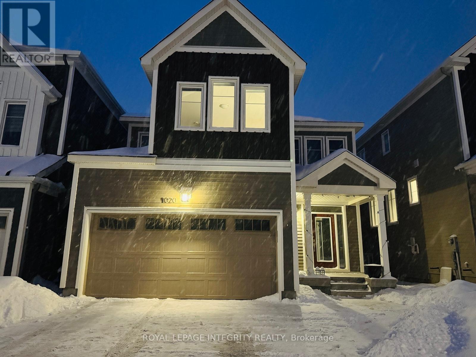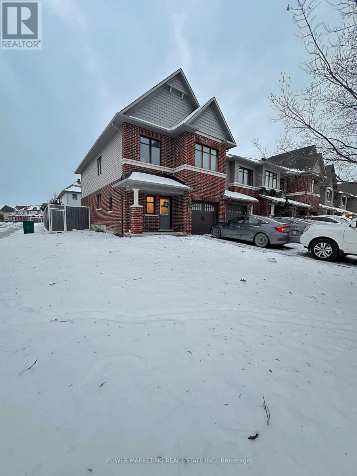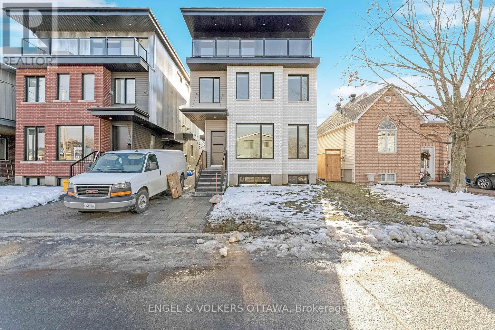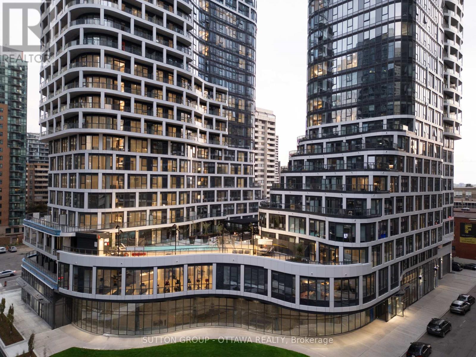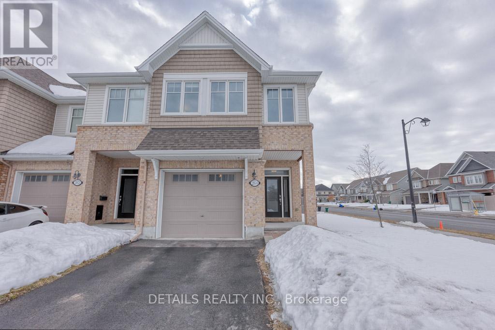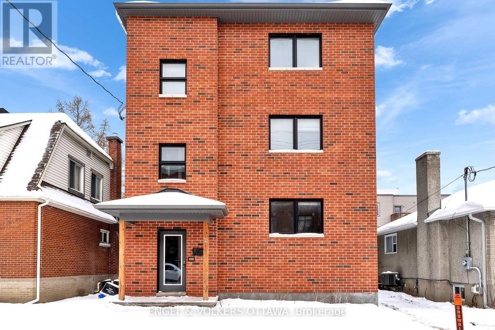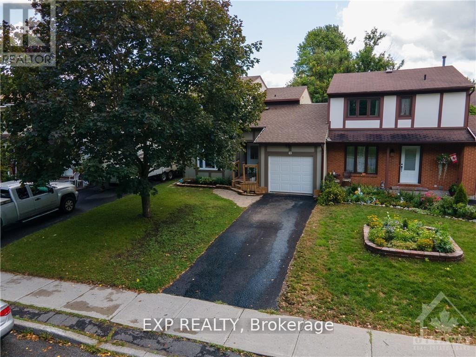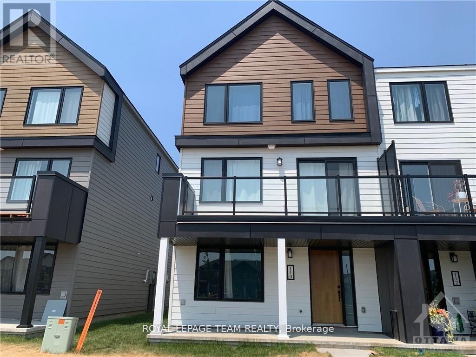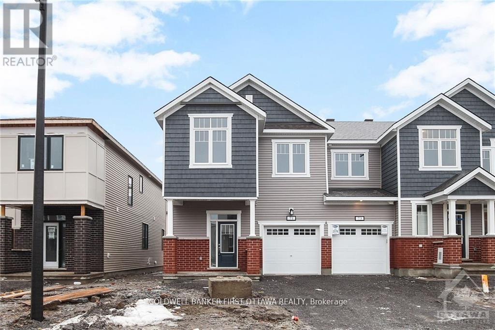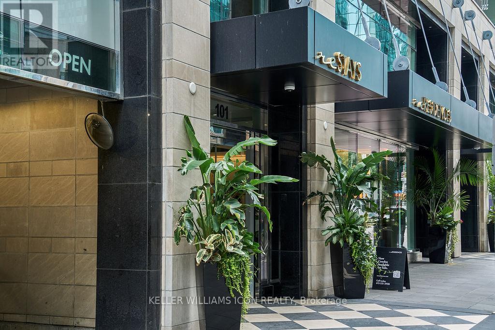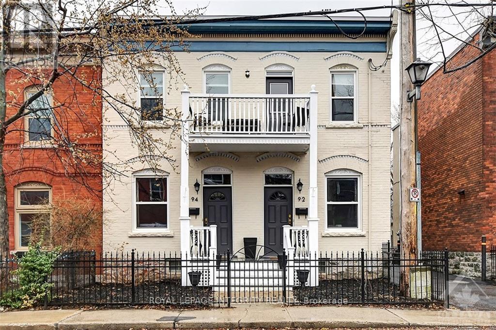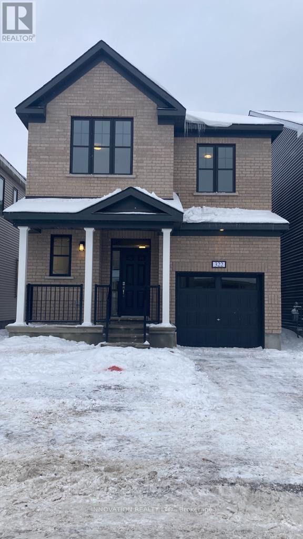We are here to answer any question about a listing and to facilitate viewing a property.
87 Mesa Drive
Ottawa, Ontario
Welcome to the friendly and sought after Flagstaff neighbourhood. This spacious end unit townhome offers over 2,000 sq ft of living space, with 4 bedrooms and 2 full bathrooms on the second floor, plus a convenient powder room on the main level.The generous primary suite is a true retreat, featuring a walk-in closet and a beautifully finished ensuite.The heart of the home is the upgraded kitchen, complete with granite countertops, stylish cabinetry, a large island ideal for entertaining or meal prep, and quality stainless steel appliances. A bright, open concept living and dining area, along with a generous entryway, creates excellent flow throughout the main floor. New window coverings have been installed throughout the home.The finished basement features a versatile recreation room ideal for a home office, playroom, media space, or additional living area, offering excellent flexibility for families or those working from home. Ideally located close to Highway 417, shopping, Costco, schools, public transit, and recreational amenities. (id:43934)
204 - 611 Wanaki Road
Ottawa, Ontario
REMENDOUS VALUE FOR A 2 BEDROOM/2 BATHROOM SUITE WITH DEN in sought after Wateridge Village. What could be better than living in this vibrant new community adjacent the Ottawa River? Ideally situated close to the RCMP, Montfort Hospital, CSIS, NRC, Rockcliffe Park and just 15 minutes to downtown. Built to the highest level of standards by Uniform, each suite features quartz countertops, appliances, window coverings, laundry rooms, bright open living spaces and private balconies. Residents can enjoy the common community hub with gym, party room and indoor and outdoor kitchens. A pet friendly, smoke free environment with free WIFI. Underground parking and storage is available at an additional cost. Book a tour today and come experience the lifestyle in person! Photos are of a similar unit. (id:43934)
1 - 1949 Stittsville Main Street
Ottawa, Ontario
Immediately available! You'll love this 3 bedroom, 2 FULL bath, one level living at the south end of Stittsville Main Street. Open concept living/dining and updated kitchen, centre island with cook top, oven and hood fan, cozy corner fireplace. Patio door leads to multi tier deck and huge backyard. One parking spot in garage and one in laneway. New flooring in all 3 beds, freshly painted throughout. In unit laundry, clean, flooded with natural light, walking trail at your door, and ready for move in. $2900 ALL IN, including utilities -Heat, Hydro, Water. 24 hours irrevocable on all offers. (id:43934)
574 Tahoe Heights
Ottawa, Ontario
Fully furnished, nearly new 2-bedroom, 3-bath townhome built in 2023 with ~1,440 sq.ft. of modern living space. Open-concept layout featuring a quartz kitchen with island and an oversized balcony. Spacious primary bedroom with ensuite, walk-in closet, and upper-level laundry. Located in Findlay Creek near parks, trails, shopping, and quick access to Hwy 417. (id:43934)
2243 Miramichi Street
Ottawa, Ontario
AVAILABLE IMMEDIATELY - FULL HOUSE FOR RENT! Amazing 4 bedroom 1 bathroom with large backyard, centrally located off of Woodroffe Avenue and the 416. Approx 10 min walk to Algonquin College and College Square. Immediate access to major bus routes, along with future LRT station. Dedicated laundry in the basement, along with large bonus room and rec room. The property has gone through renovations and is ready for you to call this your next home. Only AAA candidates will be considered. Lease + utilities. Refence check, background check, pay stubs, rental application are required to submit. (id:43934)
8 - 7 Monk Street
Ottawa, Ontario
Prime Location! Nestled in the heart of the Glebe, this property offers unparalleled convenience just steps away from the vibrant Lansdowne Park. Enjoy easy access to TD Place, grocery stores, coffee shops, bars, restaurants, a movie theatre, event exhibitions, and a variety of activities.This modern unit boasts quartz countertops, stainless steel appliances (fridge, stove, dishwasher, microwave/hood fan, washer, and dryer), a stylish bathroom, vinyl and tile flooring, LED lighting, large windows, sleek modern doors and baseboards, video intercom, air conditioning, and more!Tenant pays only for hydro within the unit. Street parking is available through the city, and excellent transit connections are just around the corner on Bank Street. Experience upscale urban living in this stunning, brand-new building! (id:43934)
1701 - 160 George Street
Ottawa, Ontario
Incredible opportunity in downtown Ottawa. This modern 2 bedroom, 2 bathroom condo on the 17th floor offers a bright open layout with huge windows, letting you enjoy stunning city views including Parliament Hill. Underground parking for your car included along with A/C, water, all appliances and a locker. The open concept living space is perfect for everyday comfort and entertaining. The building provides outstanding lifestyle amenities including a heated indoor pool, a fully equipped fitness center, relaxing saunas and a large outdoor terrace that is ideal for warm summer evenings. Located steps from restaurants, shops, transit and entertainment, this is a rare opportunity at a low cost to enjoy comfort, security and luxury in one of Ottawa's most desirable downtown towers. Xavier Charron: 819 962 7764 / xavier@xaviercharron.com (id:43934)
226 Celtic Ridge Crescent
Ottawa, Ontario
Lovely signle detached home in a popular family-friendly neighbourhood of South march. Fully landscaped walkway/Garden leads to the front entrance. Bright Foyer w/Mirror closet door & ceramic tile. Spacious Foyer leading to Sun-Filled Living room with gas fireplace & Built in sound system, open concept Dining room w/Hardwood Throughout. A spacious kitchen with walk in pantry & generous counter space/cabinetry for the home cook. The second level complete with a master bedroom with WIC & 4pcs ensuite, 2 spacious bedrooms with a full bath and convenient laundry as well. Computer loft in upper hall is a great place for Home office. Finished basement with an extra bathroom, wet bar. Beautiful backyard is green oasis with deck, garden and shed. Close schools, shopping, entertainment, transit, parks, and DND headquarters. Offer with 24 hours irrevocable please. (id:43934)
8 - 251 Bruyere Street
Ottawa, Ontario
Well appointed multi -level urban townhome for rent in the heart of the ByWard Market, close to the Rideau River. Located within a quiet, private enclave, this residence is well suited for corporate leases, embassy staff, and professionals seeking a walkable urban lifestyle with convenient access to transit, major highways, and nearby greenspace. Ideally positioned close to DFAIT, Parliament Hill, downtown offices, and the shops and restaurants in the Byward Market.The open-concept layout offers bright, functional living and dining areas that comfortably support both everyday living and work-from-home requirements. Over $75,000 in recent upgrades enhance the space, including maple hardwood flooring throughout the main living areas and bedrooms, as well as updated stainless steel appliances, quartz counter tops, extra deep and wide sink. New European sound proof style windows throughout the home. Large windows and patio doors allowing an abundance of light on the terrace and throughout the main floor.The loft-style primary bedroom overlooks the living room, adding architectural interest and flexibility for a home office or private retreat. Skylight allows for extra brightness on top floor. A private, partially covered terrace overlooking a quiet lane provides a peaceful outdoor space for relaxing or entertaining. The property also includes a detached garage with parking for one vehicle, offering secure and convenient parking -an added benefit in this central location. This well-maintained townhome delivers comfort, functionality, and an exceptional urban setting for professional tenants. Available furnished or not furnished. Measurements are from floor plan and approximate. Other is outdoor terrace. Tenant responsible for gas, hydro, wifi/ cable/ phone. (id:43934)
3 - 162-164 Metcalfe Street
Ottawa, Ontario
Located in the heart of Ottawa Centre, this bright third-level office space offers approximately 1,122 square feet-an ideal setting for professional services seeking a central, accessible location. This freestanding building features great natural light, an efficient layout, and excellent visibility just steps from Elgin Street, transit, and nearby amenities. The space is well-maintained and includes heat, hydro, water, and property taxes in the monthly rent, providing a simple and predictable operating cost. With immediate possession available, this clean and functional unit presents a fantastic opportunity to establish or grow your business in a vibrant downtown setting. (id:43934)
213 Invention Boulevard
Ottawa, Ontario
Welcome to 213 Invention Boulevard , a beautifully highly upgraded end unit townhouse with over 2000 sqf of living space in the heart of Morgan's Grant, Kanata. This charming residence offers the perfect blend of comfort, style, and convenience, ideal for families and professionals alike. The beautifully upgraded kitchen is a standout feature, boasting sleek stainless steel appliances, modern finishes, where and a bright eat-in area. A patio door opens to a private backyard perfect for relaxing or entertaining. The spacious foyer leads into a large living and dining area with upgraded hardwood floors & a cozy gas fireplace and southern exposure that fills the space with natural light. Upstairs, a hardwood staircase guides you to the second floor, the king-size primary bedroom awaits with a walk-in closet and a luxurious 4-piece ensuite. The 3 secondary bedrooms are generously sized and complemented by a stylish 4-piece family bathroom. The basement is nicely finished with a spacious rec room & 2pc bathroom, offering endless possibilities for a home theatre, gym, or playroom. With earth-tone colors throughout and move-in ready condition, this home exudes warmth and elegance. Located in Kanatas thriving high-tech sector, its just minutes from the DND headquarters, Richcraft Recreation Centre, The Marshes Golf Club, top-rated schools, and vibrant shopping centers. (id:43934)
1020 Keeper Heights
Ottawa, Ontario
Immaculate, nearly new (built 2022) detached home in the peaceful, family-oriented Munster Hamlet-Richmond community-ideal for those seeking suburban tranquility with urban convenience. This builder's largest model boasts over 3,100 sq ft of living space, featuring 4 spacious bedrooms upstairs (plus a massive finished basement rec room ), 3.5 bathrooms, bright open-concept main level with modern kitchen, primary suite with double-sink ensuite and 2 walk-in closets, double attached garage with inside entry to mudroom, ensuite laundry. Nestled in a quiet, green neighbourhood with abundant parks, walking trails, and recreational spaces nearby-including Richmond Memorial Community Centre. Quick commute via Highway 416 to Kanata tech hub, downtown Ottawa, or beyond-perfect for professionals and growing families wanting space, modern finishes, and a serene lifestyle without sacrificing accessibility. Deposit: First and Last month's rent. (id:43934)
124 Nacarat Street
Ottawa, Ontario
Welcome to 124 Nacarat St! This charming end-corner 2-storey townhouse in Orléans sits on an impressively large lot, offering both privacy and extra outdoor space. Inside, you'll find a warm and inviting living room that instantly feels like home. The property features 4 spacious bedrooms, 2.5 bathrooms, and a finished basement perfect for additional living space or recreation. Located just moments away from all major shopping amenities, this home combines comfort, convenience, and room to grow-an ideal choice for families or anyone seeking a welcoming place to settle in. (id:43934)
A - 130 Carillon Street
Ottawa, Ontario
**Street Parking - Balcony** Welcome to A-130 Carillon, where luxury meets convenience in the heart of Ottawa! This brand-new, three-floor property offers modern living and comfort. As you step into the unit, you'll be greeted by an abundance of natural daylight. The high-end finishes elevate the aesthetic, creating a "wow" factor. The property is designed to enhance your lifestyle with premium finishes, a spacious living area, and outdoor space. The kitchen is a culinary dream, featuring an enormous kitchen island, 5 SS appliances, and plenty of cabinet space. Storage is never an issue, thanks to the linen closet, and additional storage. Head on to the 2nd floor where you will find 2 large bedrooms and a full bathroom. The primary bedroom is located on the 3rd floor for extra privacy. It features a large walking closet, a breathtaking ensuite bathroom, and a large balcony creating the perfect view for your morning coffee. Street parking, utilities extra. Some pictures have been digitally altered (id:43934)
702 - 391 Slater Street
Ottawa, Ontario
Experience refined urban living at Relevé, a newly built luxury rental community in the heart of downtown Ottawa. This exceptional corner two-bedroom, two-bathroom residence offers a rare combination of space, light, and design, ideal for those seeking both comfort and sophistication in a premier location. Perfectly positioned just steps from transit, dining, business hubs, and cultural attractions, Relevé places the city at your doorstep while offering a calm, elevated living experience above it all. This thoughtfully designed 801 sq ft layout features a beautiful open-concept living and dining area, enhanced by expansive windows that wrap the corner of the suite and deliver stunning open views and abundant natural light throughout the day. The modern kitchen anchors the space with clean lines, quality finishes, and seamless flow, making it equally suited for everyday living or entertaining. Both bedrooms are generously proportioned, with the primary suite offering a private ensuite and excellent separation for added privacy. Contemporary bathrooms, in-suite laundry, and smart storage solutions complete a layout that feels both functional and refined. Residents of Relevé enjoy access to over 20,000 square feet of premium amenities, designed to support a balanced and elevated lifestyle. Wellness, fitness, entertainment, and social spaces are complemented by outdoor terraces and resort-inspired features, creating a true extension of your living space. Optional concierge-style services and 24-hour security further enhance the experience, offering convenience and peace of mind rarely found in downtown rental living. This is a standout opportunity to enjoy luxury, space, and views in one of Ottawa's most exciting new developments. Schedule your private viewing and experience the difference firsthand. Max 1 parking space ($250 Standard, $275 Standard + Bike Rack Combo) (id:43934)
264 Brambling Way
Ottawa, Ontario
This beautiful End Unit Townhome in Half Moon Bay with Private Driveway, offers 3+1 bedroom and 4 bathroom. The Main Floor features spacious sunken Foyer with Powder Room. Open concept Kitchen, Living & Dining Room with gleaming hardwood & Large Windows for Tons of Natural Light! A chef's kitchen with quartz countertops, SS Appliances, an oversized breakfast bar, Extended Cabinets with Under-mount Lighting, and a walk-in pantry. Living Room with Gas Fireplace. Dining Area with Sliding Patio Door to Large Fully Fenced Backyard! The upper level provides a primary bedroom with Walk-In Closet , 4pc Ensuite with Soaker Tub & Glass Door Shower. 2 additional bedrooms, a full bath, and a convenient Laundry room. The fully finished basement, offers an additional bedroom/recreation room, a full bath, and plenty of Storage. The fenced rear yard with a deck is perfect for relaxing & entertaining. Steps to Parks, Nature Trails & Minto Recreation Centre. Prefer no pets, no smoking. (id:43934)
2 - 52 Ontario Street
Ottawa, Ontario
**LARGE 3 BED - STREET PARKING** Welcome to this bright and spacious 3-bedroom, 1.5-bath home located at 52 Ontario Street in a highly desirable and central Ottawa neighbourhood. This well-laid-out unit offers generous living space, making it ideal for professionals, couples, or small families looking for comfort and convenience. The kitchen is a standout feature, offering plenty of cabinet and counter space along with stainless steel appliances, including a fridge, stove, and dishwasher-perfect for anyone who enjoys cooking or entertaining. The open and functional layout flows seamlessly into the living and dining areas, creating a comfortable space to relax or host guests.The unit also includes in-suite laundry with a washer and dryer for added convenience. All three bedrooms are well-sized, providing flexibility for a home office, guest room, or guest space. The 1.5 bathrooms add everyday practicality and comfort. Situated just minutes from downtown Ottawa, the ByWard Market, and major employment hubs, you'll enjoy quick access to public transit, main roadways, and everyday essentials. The area offers a great mix of residential charm and urban convenience, with nearby grocery stores, cafés, restaurants, parks, and walking paths. Whether you're commuting, working from home, or enjoying city life, this location makes it easy to do it all. some pictures are digitally altered (id:43934)
43 Exeter Drive
Ottawa, Ontario
Welcome to this beautifully maintained 4 bedroom home in the heart of Barrhaven - a fantastic opportunity in a highly sought-after, family-friendly neighbourhood.This move-in ready home offers a bright and functional layout with modern finishes throughout. The main floor features an inviting living and dining area, updated flooring, stylish lighting, and a renovated kitchen complete with backsplash and stainless steel appliances. The space is perfect for both everyday living and entertaining. Upstairs, you'll find a spacious primary bedroom along with two additional well-sized bedrooms and updated bathrooms, offering comfortable space for families or professionals working from home.The fully finished basement provides valuable extra living space, including a recreation room, an additional bedroom, and a full bathroom - ideal for guests, a home office, or a private retreat. Step outside to enjoy the backyard deck, while the park located right outside the home offers soccer fields, a playground, basketball courts, and baseball - perfect for an active lifestyle right at your doorstep. Conveniently located within walking distance to marketplace, shopping, restaurants, parks, schools, and transit, and just minutes from major highways and healthcare facilities, this home combines comfort with unbeatable location.All offers to lease must include a completed rental application, proof of income/employment, and a recent credit report. (id:43934)
110 Kyanite Lane
Ottawa, Ontario
Welcome to this END UNIT urban town-home located at popular community of Barrhaven. The Darjeeling Park just in front of this Luxury town-home. The spacious 4 bedrooms 4 bathroom with Terrace and larger balcony and a Double Garages. Mattamy Rockcliffe End model with 1971 square feet. Tone of upgrades. Extra bedroom with ensuite located on main floor, modern kitchen with quartz countertop and big window, one bright living room can direct access to Terrace, another living area can easy convert to entertaining area or an office, direct access to balcony. Master bedroom with 3pcs ensuite and walk-in closet, additional 2 good size bedroom and another 4pcs bathroom on 3rd floor. Walking distance to Barrhaven Centre, Shopping store, school, restaurants and park. It is prefect for your family. (id:43934)
71 Kindred Row
Ottawa, Ontario
Beautiful 4 bedroom, 3 bathroom END unit townome! Located minutes to Tanger outlets, Canadian Tire Centre, Costco, parks,restaurants and schools. 9ft celling on the main floor. Bright and Spacious throughout the entire home with a beautiful kitchen and high endstainless steel appliances, backsplash with stone countertop island and breakfast nook. Large living room and spacious dining area. Secondfloor offers 4 generously sized bedrooms with large master retreat, huge 3pc en-suite and walk-in closet. Completed rental application , fullcredit score report , proof of employment / pay stubs requirement. NO pets , NO smoking , NO roommates. (id:43934)
1409 - 101 Queen Street
Ottawa, Ontario
Fully Furnished! Discover the epitome of urban luxury at Canada's most iconic address: 101 Queen St RESIDENCES. Indulge in a lifestyle of unparalleled privilege and panache amidst inspired design & unrivalled amenities. Nestled steps away from Parliament Hill, Byward Market, and NAC, this location offers unmatched access to Ottawa's cultural & political heart. Experience the pinnacle of exclusivity with amenities such as the Sky Lounge, offering a front-row view of Parliament, a gym, & a superb party room complete with a catering kitchen, a game room, a movie theatre, a pet spa & concierge service. Suite 1409 presents a cleverly laid-out large one-bedroom model, boasting a flawless open-concept kitchen with/ a generous island & high-end built-in appliances. A computer niche is perfect for work from home. With 9-foot ceilings, floor-to-ceiling windows, and stunning finishes throughout, every detail is meticulously crafted to perfection. East-facing balcony! Please note that the office area has been virtually staged. The desk and chair shown are not included. (id:43934)
94 St Andrew Street
Ottawa, Ontario
Welcome to 94 St Andrew, a cozy and light-filled 3-bedroom family home that blends modern updates with the timeless charm and character of its era. This fully updated, approximately 1,160 sq. ft. top-floor residence offers a rare cottage-like feel right in the heart of the city.Featuring a full top-floor layout with both front and rear entrances, the home includes three spacious bedrooms plus a quiet study, tranquil city views, newly built balconies, and a newly installed wall-mounted AC system, perfect for comfortable living, relaxing, or entertaining. Located on one of the most quiet yet trendy streets the ByWard Market has to offer.Steps to the ByWard Market, Sussex Drive shops, museums, restaurants, and all amenities, and just minutes from the city's best destinations while enjoying a peaceful residential setting. This immaculate home has been lovingly maintained for decades.Note: One parking space is not included in the rent; if required, it is available at an additional $70/month.Available March 1st. (id:43934)
322 Crossway Terrace
Ottawa, Ontario
Stunning detached 4-bedroom, 2.5-bath home offering over 2,128 sq. ft. of above-ground living space, featuring 9-foot ceilings on both the main and second levels. The kitchen and bathrooms are finished with ceramic tile, while sleek laminate flooring enhances the main floor. The layout includes a spacious dining area, an expansive family room with a cozy gas fireplace, and a well-appointed kitchen with a separate breakfast area and a large granite island with breakfast bar. Upstairs, the generous primary bedroom boasts a walk-in closet and a 4-piece ensuite, complemented by three additional well-sized bedrooms, a full 3-piece bathroom, and a convenient second-floor laundry room. Ideally located near Tanger Outlets, Canadian Tire Centre, major highway access, restaurants, and schools. (id:43934)

