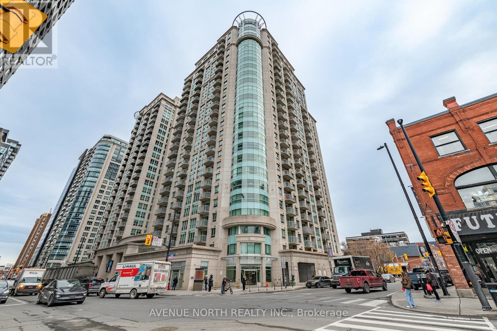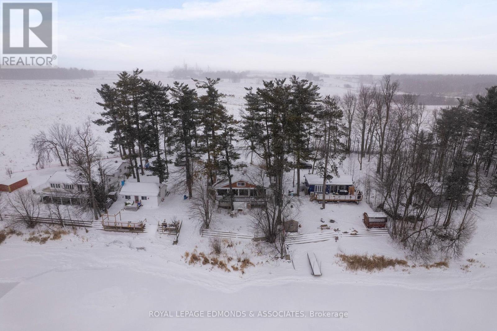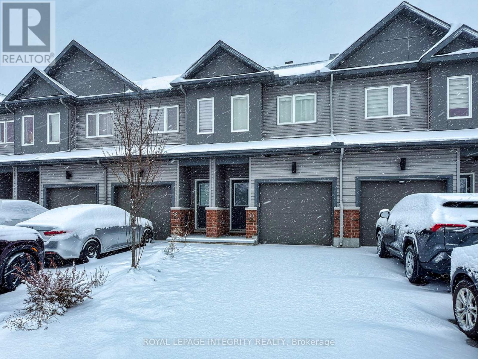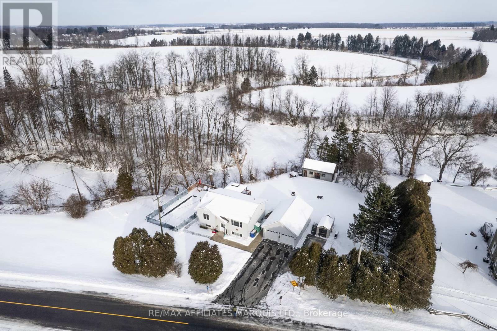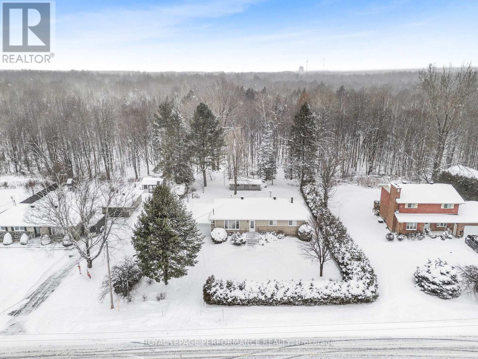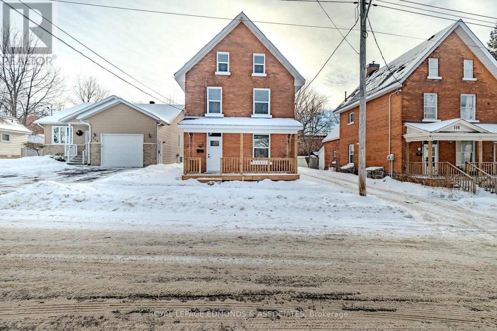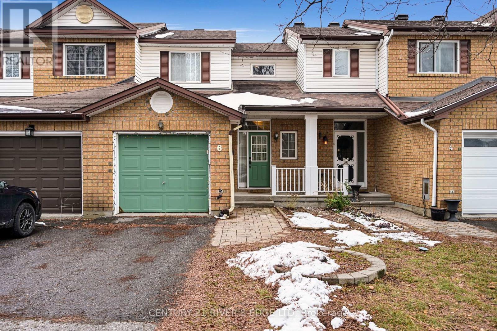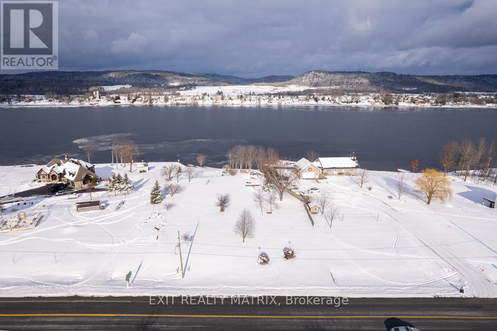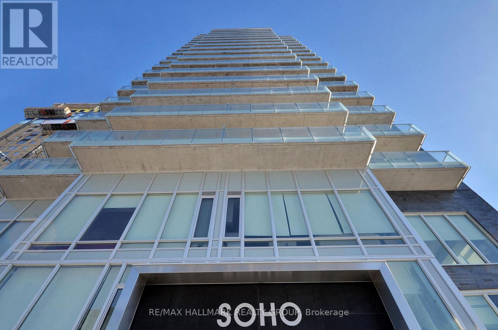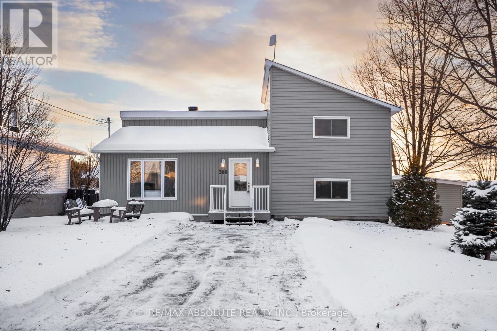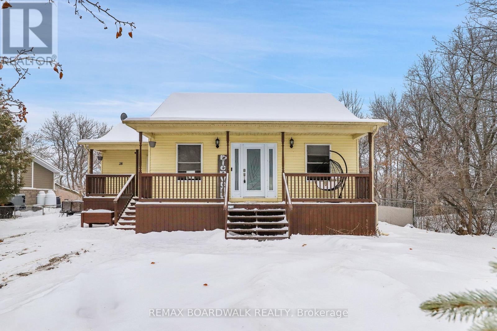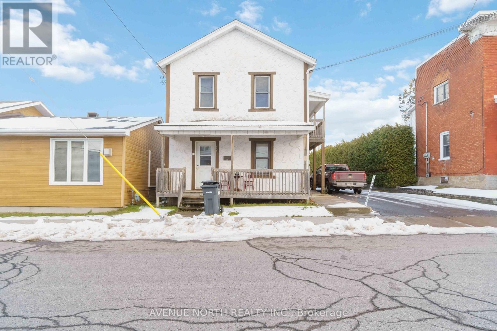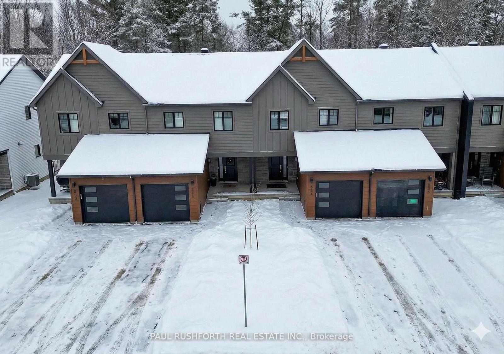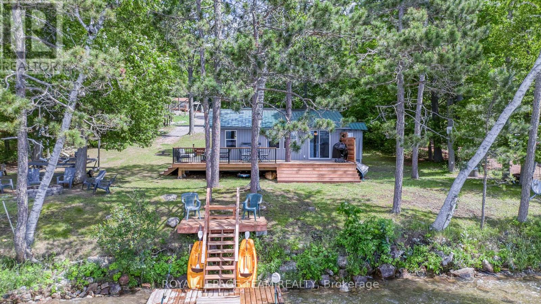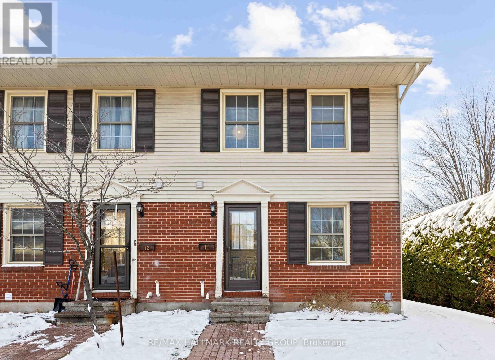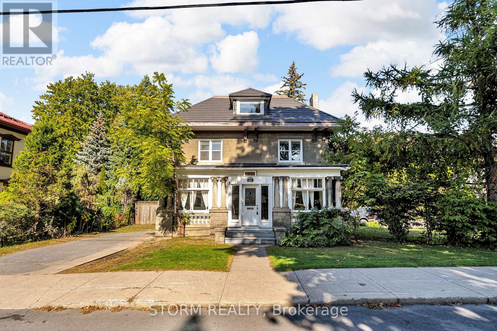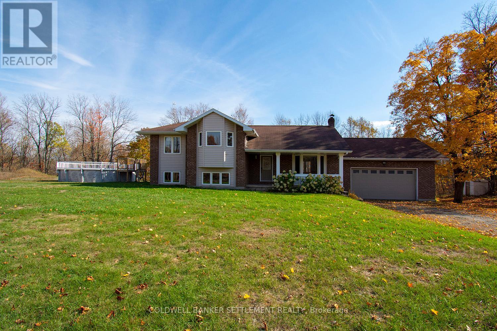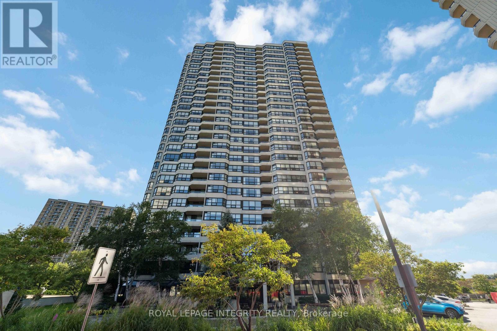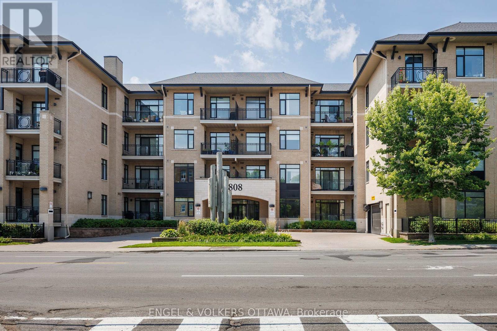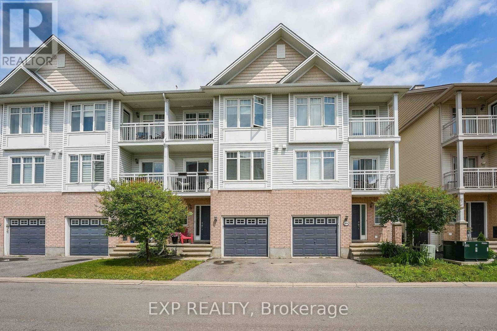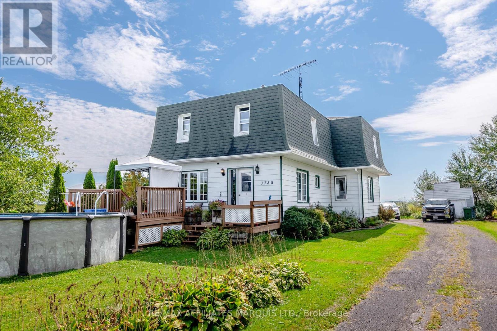We are here to answer any question about a listing and to facilitate viewing a property.
912 - 200 Rideau Street
Ottawa, Ontario
2-bedroom + den, 2-bath Meridian model offering 1,106 sq. ft. of modern, open-concept living. With two walls of floor-to-ceiling windows, this corner unit is filled with natural light and showcases hardwood, laminate, and ceramic tile throughout - no carpet. The kitchen features granite countertops, stainless steel appliances, and a convenient coffee bar area.Building amenities feature an indoor pool, two gyms, a private theatre room, a terrace with BBQs, and a party room. You can feel secure with a 24-hour front desk concierge and security. Only steps away from Ottawa U, LRT, Rideau Centre, Parliament Hill and the ByWard Market. Parking spot #15 (P2). (id:43934)
87 Cobble Stone Lane
Whitewater Region, Ontario
Nestled on the tranquil shores of Muskrat Lake, this unique property offers an exceptional opportunity to embrace lakeside living with timeless charm and character. Full of potential, this one-of-a-kind home boasts distinctive architectural features and vintage appeal, making it a perfect canvas for those with a creative eye. The home welcomes you with front garden space and leads to a sunroom with exposed brick and storage. Step inside and you are greeted by the first main floor bedroom as well as the spacious kitchen. Continuing into the living space you'll be captivated by the wood beams and rustic finishes that evoke a sense of cozy, nostalgic retreat. A stunning spiral staircase anchors the main level, adding architectural flair while connecting to both the upper living spaces and the expansive first floor. From the open concept living/dining you'll find an elevated porch, the perfect perch for morning coffee, enjoying panoramic lake views, or unwinding with evening sunsets over the water. The main bedroom has some updates and large closet space. The large 5 piece bathroom with a combination of laundry completes the main floor. Though unfinished, the basement provides a wealth of storage space for your seasonal gear, and lake toys with walkout access to the lakeside. A detached garage adds further flexibility and functionality, ideal for hobbyists or as secure parking through the seasons. 24 hour irrevocable on all offers. (id:43934)
36 Mona Mcbride Drive
Arnprior, Ontario
This beautifully maintained 2019 townhome offers a rare blend of modern upgrades, smartdesign, and unbeatable value-perfect for first-time buyers and investors alike.Featuring 3 bedrooms (2 on the second floor, 1 in the basement) and 4 bathrooms (1 partial + 3full), this home offers both flexibility and comfort. The stylish open-concept kitchen boastsgranite countertops, elegant cabinetry, and chic chandeliers, flowing seamlessly into theupgraded main living area with premium laminate flooring and smooth ceilings throughout.Enjoy a partially finished basement with upgraded floors and an additional full bathroom-idealfor guests, a home office, or extra living space. Outside, relax under the included backyardgazebo while appreciating the low-maintenance front yard.All appliances are included, and best of all - no equipment rentals.Conveniently located in a growing community just minutes from amenities, parks, and highwayaccess, this home is a true gem in Arnprior. (id:43934)
5857 Kraft Road
South Glengarry, Ontario
Start 2026 in a place you'll love to call home! Boasting over 240 ft of river frontage, enjoy fishing, paddle boarding, and canoeing right from your own backyard. The generous lot features a concrete in-ground pool, detached double garage, mature apple trees, and a barn at the river's edge. Cozy winter nights around the bonfire and skating on the ice, balanced by summer days spent poolside or relaxing on the deck. Built in 2003, this 2+1 raised bungalow offers peaceful country living with the ease of nearby city amenities. Updates include newer windows and doors, metal roofing on both the home and garage, and tasteful improvements throughout. All big-ticket upgrades already completed. (Pre-sale home inspection available.) The raised design allows for a bright, functional walk-out basement with direct pool access. 24 hours irrevocable on all offers. Schedule your private showing today! (id:43934)
751 Pattee Road
Champlain, Ontario
Offered below recent appraisal-exceptional value for savvy buyers! Hawkesbury Bungalow | 3+1 Bedrooms | 1 Full Bath | No Rear Neighbors. Welcome to this fully renovated 3+1 bedroom bungalow in the heart of Hawkesbury. Offering one full bath, this home has been completely revamped between 2023-2025, making it a true turnkey property. Nestled on a spacious lot with no rear neighbors, enjoy the perfect blend of privacy, modern upgrades, and timeless charm. Renovations & Upgrades: Main Floor; All new floors, interior doors, and trim, New gyprock, Updated lighting & fixtures Electrical & plumbing upgrades, Brand-new kitchen with modern cabinetry, New appliances, Basement: Complete demolition & rebuild including insulation and foundation inspection, New gyprock & trim, , General: Electrical and plumbing upgrade, New attic insulation & soffit, New patio door, Natural gas furnace conversion (2022), Central air with thermo pump + extra gas line for future fireplace, Central vacuum system, French drain update, New hot water electric tank & well water equipment, Key Features: 3+1 bedrooms, 1 full bath, No rear neighbors- enjoy peace & privacy, Turnkey condition extensive renovations already completed. This home is a rare find in Hawkesbury - modern comfort, thoughtful upgrades, and a private setting all in one. 40 minutes from Montreal /45 minutes from Ottawa. Roof 2017, Natural Gas: 500.45$/yrs, Hydro: 1,301$/yrs. Move-in ready and waiting for you! (id:43934)
204 Mcallister Street
Pembroke, Ontario
Welcome to this beautifully renovated three-story brick home, completely redone from the studs up with quality craftsmanship and modern updates throughout. Offering 3 bedrooms plus 2.5 bathrooms, this home blends classic character with the peace of mind of entirely new systems and finishes. The main and second floors feature high ceilings, and abundant natural light with a spacious kitchen that has been fully updated. Main floor also features rear entry into a mudroom area with main floor laundry. Every detail has been thoughtfully redesigned to create a functional and inviting layout. The second floor offers two bedrooms, a full bathroom. The third floor includes a large bedroom with an ensuite. The unfinished basement offers excellent storage space. Outside, the backyard provides privacy and space for relaxation or entertaining. Major upgrades include spray foam insulation all three floors , electrical and panel to code , hrv/ hvac system, roof, front porch, windows and all-new flooring throughout, ensuring a truly move-in-ready home. Located close to schools, shopping, dining, and the marina, this fully rebuilt home offers modern comfort, reliability, and convenience. (id:43934)
6 Sunnybrooke Drive
Ottawa, Ontario
In a sought after area located in the heart of Emerald Meadows, one of Kanata's most desirable neighbourhoods, this cozy townhouse awaits your loving touches. Two bedrooms and 2 bathrooms featuring a spacious, open-concept livingroom and dining area. This home is the perfect size for a single person, adults to downsize once the kids are on their own adventures or even a young family starting out. Enjoy a fenced-in backyard, a wonderful space for kids to play, or your dogs to get out and run. A great space in the basement for a crafting area or a home office and more. Located in a family friendly community just minutes from parks, top-rated schools, shopping, restaurants, and public transit recreation the list goes on. Come out and see this well loved and cared for home. Origional owner. (id:43934)
1755 Rue Lajoie Street
Alfred And Plantagenet, Ontario
Water sports enthusiasts, get ready for a spring build on the shores of the Ottawa River? Guaranteed amazing views all year round. Driveway, well, septic already in place. 1.05 acres with approximately 108 feet water frontage. A solid cement and stone wall and electricity at the waters' edge. (id:43934)
1805 - 111 Champagne Avenue
Ottawa, Ontario
NEW YEAR'S PROMOTION - GET 2 YEARS OF CONDO FEES PAID FOR YOU AND FURNITURE INCLUDED* Welcome to unit 1805 at the SoHo Champagne. This 2 bed/2bath condo is built to impress with floor to ceiling windows, laminate throughout, and modern finishes. The open-concept main living area connects the kitchen, living room, and balcony seamlessly. With plenty of cabinet space extending to the ceiling, a seamless in-counter stove, and farmhouse sink, this kitchen is perfect for preparing meals for friends and family. The primary suite includes a walk-in closet and spa-inspired bathroom, and the second bedroom leaves nothing to be desired with the same modern finishes and large accompanying closet. The second bathroom features the same rain-fall shower with glass doors, grey tiling, and mood lighting. The Soho Champagne's amenities include a gym, hot tub, terraces, patios, a movie theatre, party room and underground parking. Residents can enjoy the bustling atmosphere of Little Italy or escape to Dow's Lake to spend time on the water, walk through the parks, or go for a picnic. *some conditions may apply. (id:43934)
366 Charron Street
Clarence-Rockland, Ontario
This beautifully maintained 4 bedroom, 1.5 bath split-level home sits on an impressive 75-ft wide lot in Rockland's. Step into the inviting enclosed foyer, complete with a french door and an oversized closet. The sunken living room features an oak railing and a bright picture window that fills the space with natural light. The redesigned open-concept kitchen offers exceptional functionality, highlighted by three banks of soft-close drawers, a stylish tile backsplash and a generous center island-perfect for cooking and gathering. The second level includes two comfortable bedrooms, both with extensive closet space, along with a fully updated 4-piece bathroom. A few steps down from your main living space, you'll find a third & fourth bedroom ideal space for teens, guests or a home office. The finished lowest level features a spacious L-shaped family room and a dedicated laundry area. A large low-ceiling storage section offers convenient room for seasonal items and extras. Additional updates include PVC windows and a protective membrane around the foundation (2014). (id:43934)
2 Woodlawn Place
Brockville, Ontario
If you have been house hunting in search of a spacious home with great bones and many valuable updates already completed but with room to make it your own on the interior then don't overlook this one! Welcome to 2 Woodlawn Place located in a wonderful downtown east end location close to the St. Lawrence River and was home to the same family since 1967 which speaks volumes! Not your cookie-cutter floorplan with this multi-level boasting a fantastic layout. Oversized vinyl windows throughout allow plenty of natural light. As you pull into the paved driveway, you will be impressed with the how well the property has been maintained over the years with a wonderful yard and gardens with stone edging. The beautiful updated front door and glass storm door welcomes your guests into the spacious foyer which also provides access to the attached garage. The ground level is not just the foyer but also has a bonus space perfect if you have kids for mudroom area or a home office, a 3-pce bath, and an exterior door to the oversized fenced backyard with patio/pergola to enjoy. The main level is a few stairs up from the foyer and has an entertaining sized living room with a cozy natural gas fireplace and two massive front picture windows to enjoy the morning sun. The living room is open to a generous sized dining room that would easily fit a large harvest table for family gatherings. I love how you can enter the kitchen three different ways - from the living room, the dining room or from the foyer/bonus area - so convenient. Don't miss seeing the gorgeous updates in the kitchen - the gorgeous stone counters, backsplash, deep stainless steel double sinks and faucet with sprayer. The main bathroom has been nicely updated too. The basement has a rec room and large utility/laundry for storage and workshop space. Roof shingles (2025), interlock stone patio (2023), furnace & A/C approx. 10 years old. All appliances are included. Quick possession possible. Come see! (id:43934)
28 Jean Paul Road
The Nation, Ontario
Welcome to a place where country charm meets everyday comfort. This beautiful 3-bedroom Bungalow is nestled in a peaceful, picturesque setting just minutes from the heart of Casselman, offering the rare feeling of a private retreat with the convenience of town amenities close by. From the moment you arrive, the setting captures your heart. Sitting on just over half an Acre, the property boasts sweeping views of the South Nation River, mature trees & expansive yard where mornings are tranquil, evenings are enjoyed around bonfires & the seasons unfold right before your eyes. Eagles & Hawks are often seen soaring overhead, enhancing the serene, cottage-like atmosphere. Inside the Home is bright, warm & welcoming, filled with natural light, open-concept layout designed to bring family & friends together. The spacious kitchen flows seamlessly into the Living & Dining areas, making it ideal for both everyday living & entertaining. Hardwood flooring extends throughout most of the main level & the generously sized bedrooms offer comfort, functionality & room to grow. Thoughtful features enhance daily living, including two separate entrances one conveniently through the kitchen for easy grocery drop-offs & a main-floor laundry area. The partially finished basement adds valuable living space with a large recreation room & cozy wood stove, perfect for relaxing on winter evenings, along with an additional bedroom. Extensively updated, this Home offers year-round comfort with forced-air heating, central air conditioning & newer windows & doors. Outdoors, the generous yard invites gardening, pets at play, fishing along the river or simply enjoying the peace & privacy that make this property so special. Located in a friendly, welcoming neighborhood with nearby ATV & snowmobile trails, this property truly offers the best of both worlds quiet country living without feeling far from everything. More than a home, this is a lifestyle. Make this YOUR Home & experience it for yourself. (id:43934)
259 Hamilton Street
Hawkesbury, Ontario
Turn-Key Four-Plex in Hawkesbury - Fully rented 4-unit building, each a 1-bedroom apartment with laminate flooring and gas fireplaces. All units share the same layout, making showings easy even if only 1-2 units can be accessed at a time.Tenants are placed through the United Counties of Prescott & Russell, providing 0% vacancy, guaranteed rent via direct deposit, and continued rent payments even during vacancy until a new tenant is assigned.Income: $3,087/month ($37,044/yr) - rent increase scheduled for Jan 2026. Expenses: Approx. $15,150/yr.Estimated Cash Flow: $21,894/yr. (id:43934)
457 Laurette Street
Clarence-Rockland, Ontario
Welcome to Golf Ridge. This house is not built. This 3 bed, 2 bath Middle unit townhome has a stunning design and from the moment you step inside, you'll be struck by the bright & airy feel of the home, w/ an abundance of natural light. The open concept floor plan creates a sense of spaciousness & flow, making it the perfect space for entertaining. The kitchen is a chef's dream, w/ top-of-the-line appliances, ample counter space, & plenty of storage. The large island provides additional seating & storage. On the 2nd level each bedroom is bright & airy, w/ large windows that let in plenty of natural light. . The lower level includes laundry & storage space. A standout features of this home is the the full block firewall providing your family with privacy. Photos were taken at the model home at 325 Dion Avenue. Flooring: Hardwood, Ceramic, Carpet Wall To Wall. (id:43934)
832 Mathieu Street
Clarence-Rockland, Ontario
Welcome to Golf Ridge. This house is not built. This 3 bed, 3 bath middle unit townhome has a stunning design and from the moment you step inside, you'll be struck by the bright & airy feel of the home, w/ an abundance of natural light. The open concept floor plan creates a sense of spaciousness & flow, making it the perfect space for entertaining. The kitchen is a chef's dream, w/ top-of-the-line appliances, ample counter space, & plenty of storage. The large island provides additional seating & storage. On the 2nd level each bedroom is bright & airy, w/ large windows that let in plenty of natural light. Primary bedroom includes an ensuite. The lower level is unfinished ( but can be finished ) and includes laundry & storage space. The 2 standout features of this home are the Rockland Golf Club in your backyard and the full block firewall providing your family with privacy. Photos were taken at the model home at 325 Dion Avenue. Flooring: Hardwood, Ceramic, Carpet Wall To Wall (id:43934)
648 Brome Crescent
Ottawa, Ontario
Start the car! 648 Brome Crescent presents a rare opportunity for contractors, renovators, or investors looking to add value in a prime location. This 3-storey freehold townhouse backs directly onto a park with no rear neighbours, offering an exceptional setting rarely found in this price range. The home features a walk-out basement, 3 bedrooms, and 2.5 bathrooms, providing a solid layout and strong potential once renovated. With multiple levels of living space and a backyard outlook onto green space, this property offers an excellent foundation for a profitable transformation. A fantastic opportunity to renovate, re-imagine, and unlock the full potential of this well-located home, in the highly sought out neighborhood of Fallingbrook. Extra long single driveway can park up to 3 cars! House being sold as-is. (id:43934)
199 Maple Grove Lane
North Algona Wilberforce, Ontario
Are you dreaming of a cottage that feels just like home? This charming two-bedroom, one-bathroom bungalow offers comfort and convenience, with every detail meticulously updated. Enjoy the clean shoreline and easy access to the city of Ottawa, making this cottage a beloved retreat for years. You'll find ample storage in the detached garage and plenty of opportunities to relax by the lakeside fire, enjoying the passing nature and the gentle breeze. Inside, the cottage boasts a kitchen that feels just like home, beautiful site-finished oak floors, and a tiled foyer/laundry room. The bathroom is meticulously maintained, ensuring a luxurious experience. Whether you're an early riser or a sunset admirer, you'll love this cottage and the uncrowded lake. Its known for fantastic fishing, with massive bass right off the dock and walleye perfect for a delicious meal with friends. ++++check out the provided links for our 360 tour, drone video, floor plans, and additional photos ** all new plumbing, wiring and insulation throughout. Local amenities not far away!!10 mins to Eganville and 5 mins to whitetail golf course. (id:43934)
11 - 1160 Shillington Avenue
Ottawa, Ontario
End-Unit 3-bedroom, 2-bath Condo townhouse with finished basement truly move-in ready! Enjoy fresh paint throughout, new bathroom vanities, new toilets, and updated flooring in the main-level powder room. The main floor features a bright, welcoming living area with a cozy wood burning fireplace, hardwood floors and direct access to your private backyard with 20 foot privacy hedges! Parking is easy with your own designated spot right outside your front door, plus 2 X visitor spots right beside. The lower level adds valuable versatility with a finished space-perfect for a family room, playroom, or home office. Then a separate unfinished section ideal for storage, gym, and laundry ( high ceilings) Located in the sought-after Carlington neighbourhood, steps to the hospital, experimental farm, Carlington Park trails, Schools, sought out Turnbull private school, shopping, transit, and quick access to downtown & Westboro! It's the perfect blend of comfort, updates, and convenience. Mechanical updates: Furnace (2020), AC (1998). Condo fees include: Building insurance, property management, water/sewer, snow removal, reserve fund contributions, landscaping, general maintenance and repair of the exterior, roof, all doors, windows, concrete, fencing. Great VALUE for low maintenance living!! Status and condo docs ready to go on file! Inquire today :) (id:43934)
239 1st Street E
Cornwall, Ontario
Welcome to 239 First Street East! This spacious 3-storey home offers incredible potential with 5 bedrooms plus 2 bonus rooms in the basement, and a spacious full loft. It provides ample opportunity for multi-unit living, student rentals, or a large family setup. The properties generous layout allows for flexibility and creative income options. Located in a prime area close to schools, parks, shopping, and transit, tenants will love the convenience of this central location. With tons of space and endless possibilities, this property is a rare find for investors looking to expand their portfolio or for those seeking a home with serious earning potential. You won't want to miss out on this opportunity! Book your showing today! (id:43934)
1925 Zealand Road
Frontenac, Ontario
Escape the city and enjoy the perfect blend of rural charm and modern convenience with this 3+1 bedroom, 2 bathroom home located just minutes from the vibrant village of Sharbot Lake. Set on a spacious 1.3-acre lot, this property offers privacy, comfort, and room to grow-perfect for families, retirees, or those seeking a peaceful retreat with easy access to town amenities. Inside, the home features a bright and inviting layout with a large open living/dining area. The kitchen offers plenty of storage and prep space, while the primary bedroom includes a private 3-piece ensuite. Two additional bedrooms on the main floor and a fourth bedroom/office on the lower level provide flexibility for family, guests, or remote work. Above-ground pool, expansive yard space for kids or pets to roam, and plenty of room for gardens or outdoor hobbies. The attached double car garage provides ample storage and convenience year-round, and the GenerLink hook-up offers peace of mind with reliable backup power options. (id:43934)
2303 - 1510 Riverside Drive
Ottawa, Ontario
Excellent value in Ottawa's premier condo community! The highly desirable Riviera Towers are well known for their friendly residents, diligent management, and top-level amenities. A great opportunity for buyers and investors alike. Similar units rent for ~$3,000. Feel at peace in this Gated Community with 24hr Security. Turn-key 2 bedroom home with 2 full bathrooms. The "Cannes" floor offers a functional layout and large windows to keep things bright and sunny all year long. Highlights include an updated kitchen with stone countertops, brand new wide-plank hardwood flooring both bedrooms, and marble floors in the foyer and ensuite bathroom. In-unit laundry (plus a separate storage space) make everyday living in this condo a breeze. Renowned amenities include indoor AND outdoor pool, hot tub, fitness centre, library, tennis courts and social/party room. Community BBQs are also available, and the grounds are beautifully landscaped. Condo fees also include water & unlimited high-speed internet + cable. This property is in a prime location next to Hurdman Station, major roads, VIA rail, with Trainyards Shopping Centre 2 minutes down the road. This home comes with an underground parking space and locker. Live in luxury at The Riviera Towers. (id:43934)
319 - 808 Bronson Avenue
Ottawa, Ontario
Welcome to 319-808 Bronson Avenue, a beautiful 1-bedroom + den condo by Domicile in the Dows Lake area, on the cusp of both the Glebe and Little Italy! This stunning unit is modernly finished with granite countertops and near floor-to-ceiling windows, flooding the east-facing condo with natural light throughout the morning and early afternoon. The home features in-unit laundry, tucked away within an entryway closet, and a den, perfect for a home office, or can comfortably fit a twin-sized bed. The large kitchen has plenty of cupboards and stainless steel appliances, as well as a granite island that seats four. Throughout the home, the bedroom is large enough to fit a king-sized bed, features ample closet storage, and the generous living space overlooks the lovely, tree-lined Glebe neighbourhood. An attached, spacious patio offers the perfect opportunity to take in the city view. Building amenities include a gym, underground visitor parking, and full condo-sized guest suites available for $100/night. The location itself is truly unbeatable, just a 15-minute walk to all the action on Bank Street, 2 km from both Carleton University and Little Italy, and just over 500 meters from the Dows Lake dock if you're looking to take a dip in the water this summer! It's truly the perfect home for anyone looking to set down roots in one of the most dynamic areas of the city. (id:43934)
504 Barholm Private
Ottawa, Ontario
Welcome to this charming Eastboro Village home featuring 2 bedrooms plus a den and 1.5 baths! Step into a spacious foyer with direct garage access, ceramic tile flooring, a convenient powder room, a double closet, and a versatile den - perfect for a home office or reading nook. The second level offers an inviting open-concept layout with hardwood floors, a modern kitchen boasting ample cabinetry, and a bright living/dining area with walk-out access to a private balcony. Upstairs, you'll find a spacious primary suite with a walk-in closet and access to a second balcony, a luxurious main bath with a soaker tub and separate shower, and a generously sized second bedroom. Enjoy comfort, style, and functionality in a desirable community close to parks and schools. (id:43934)
3738 Concession 19 Road
The Nation, Ontario
Welcome to your peaceful country retreat! This lovely property is just under 3 acres, and features a spacious 4 bedroom, 1 bathroom home, a pool, and several outbuildings including a large barn - perfect for hobbyists, homesteaders, or anyone looking to live the country life without direct neighbours! Uniquely situated just over a 30 minute drive from both Ottawa and Cornwall, and just a short trip to the town of St Isidore. Inside the home you will appreciate the large eat-in kitchen and spacious living/family room on the main floor as well as a bathroom, bedroom, and a convenient entryway/laundry room. Upstairs features a unique layout hosting a large primary bedroom, two additional bedrooms, and a flex space perfect for home office, studio, storage, or additional bedroom. Step onto the front deck and enjoy great views and the lovely salt water above ground pool. Also on the property you'll find three garage/storage buildings, a spacious barn, and a hay field. Don't miss your chance to live the country life while still being close to city amenities! As per form 244 seller's require 48h irrevocable on all offers. (id:43934)

