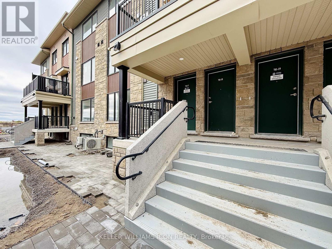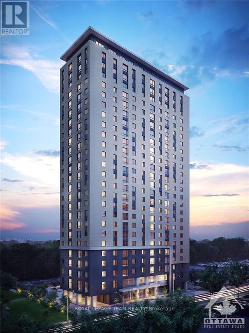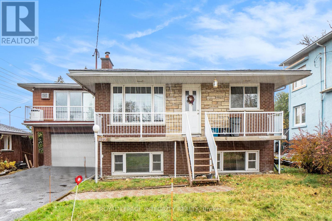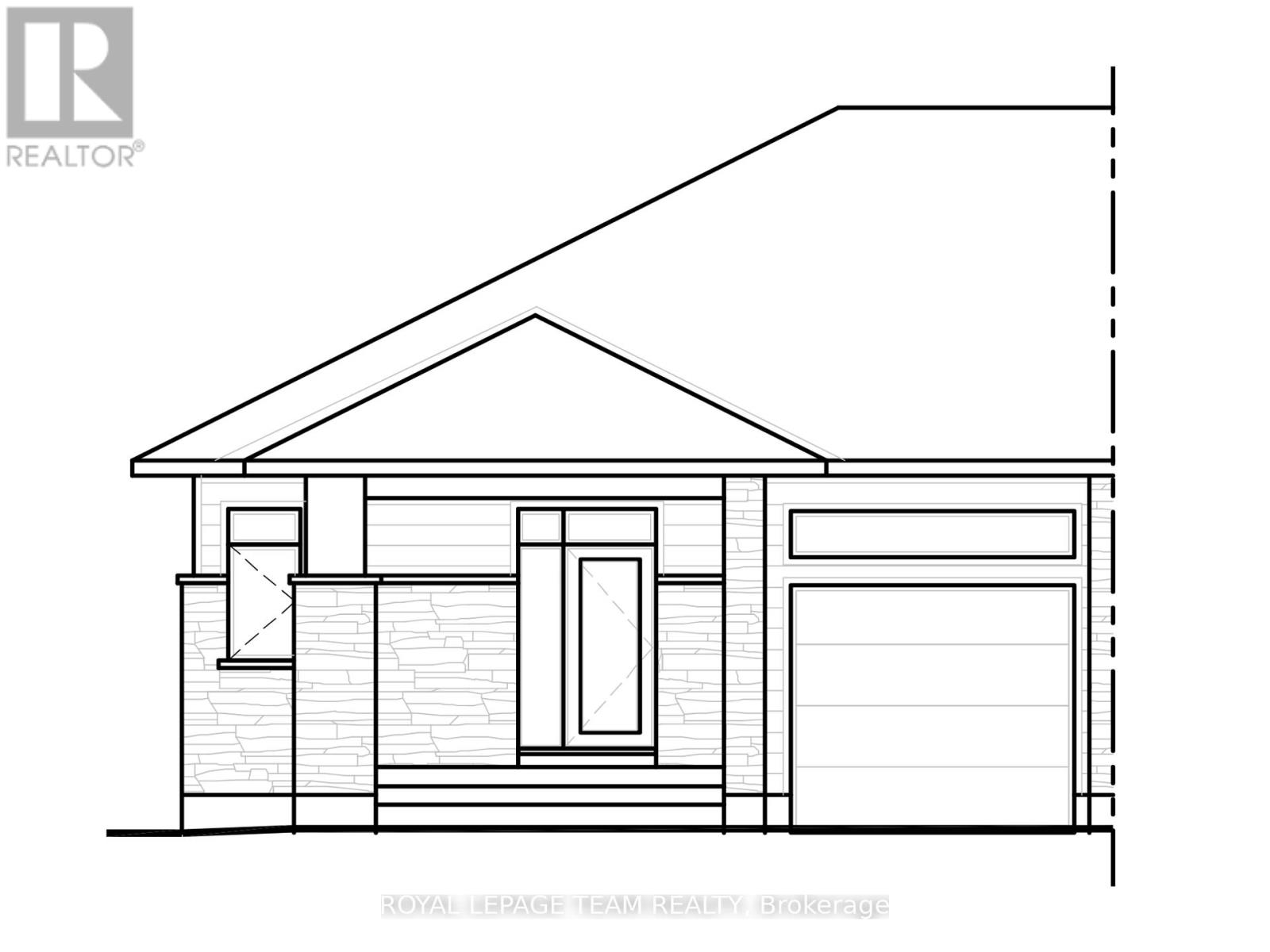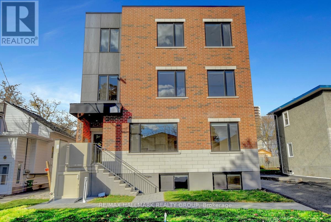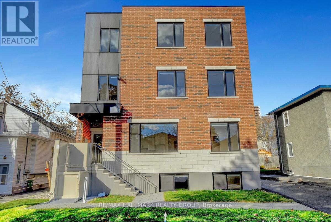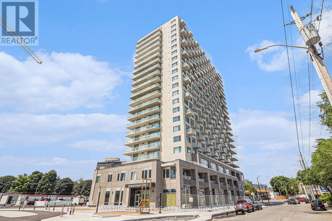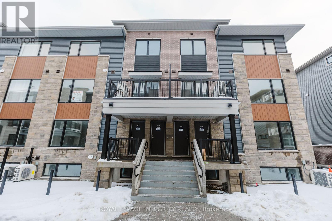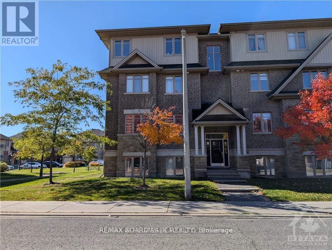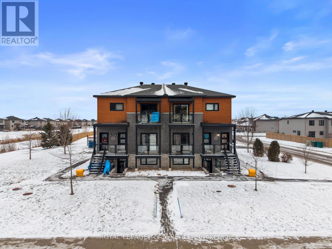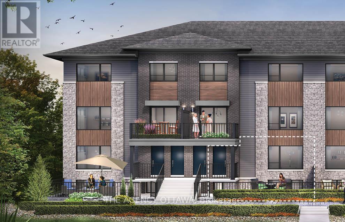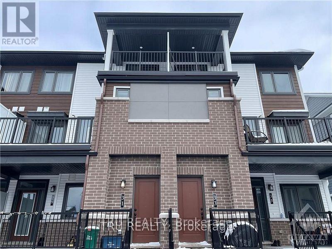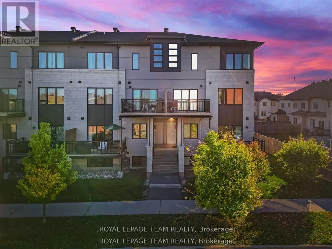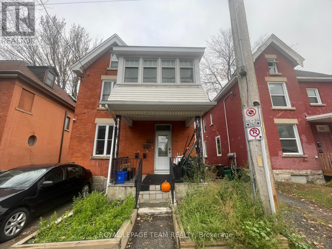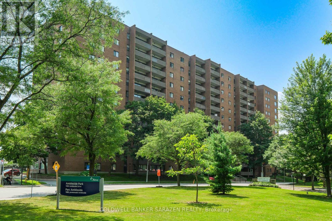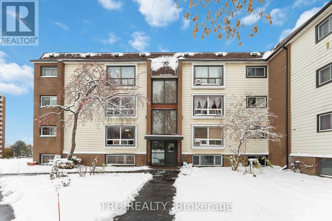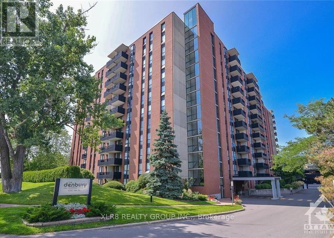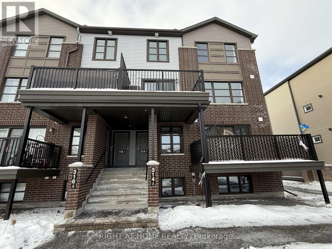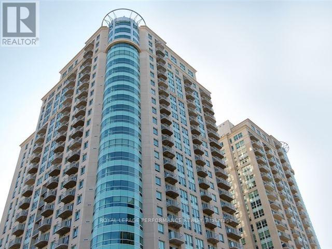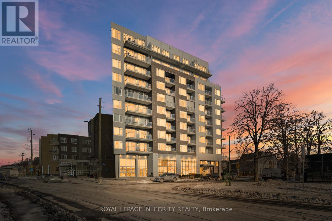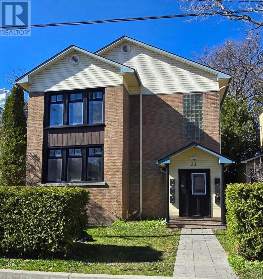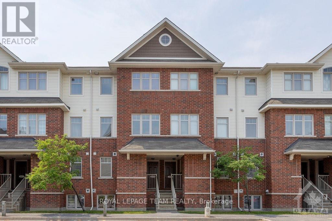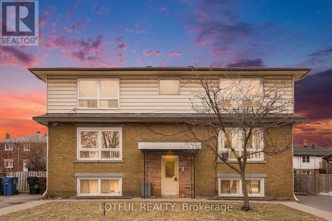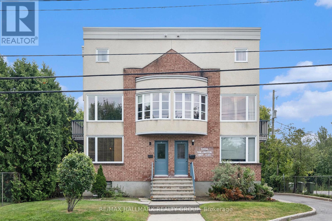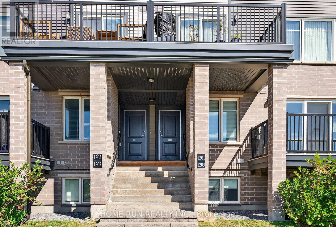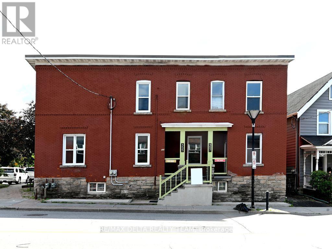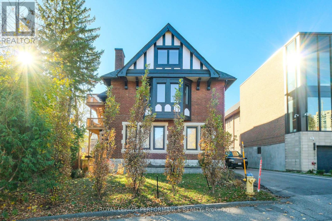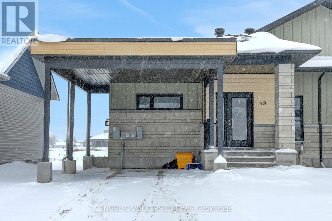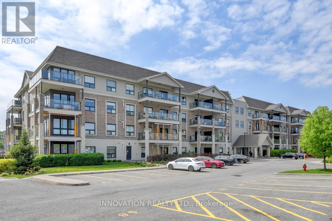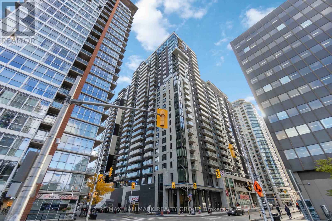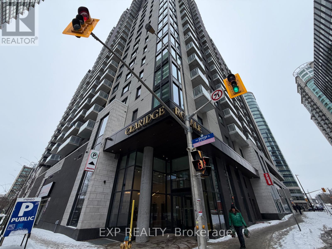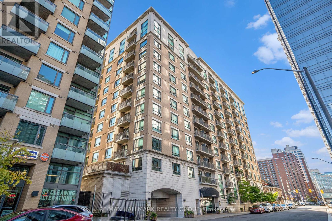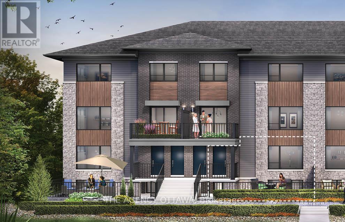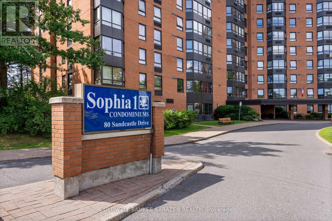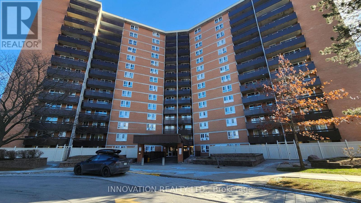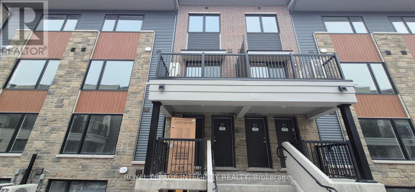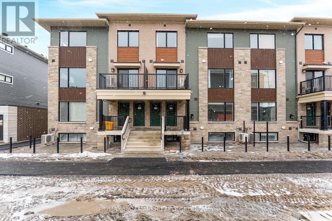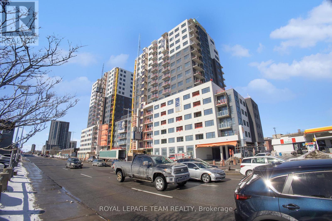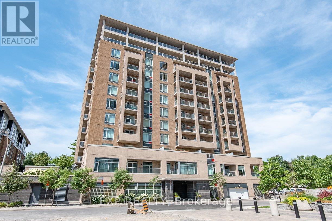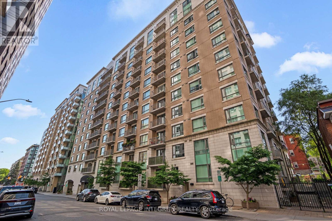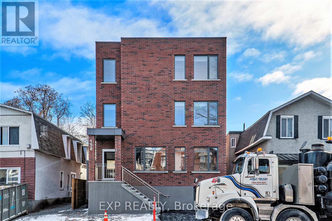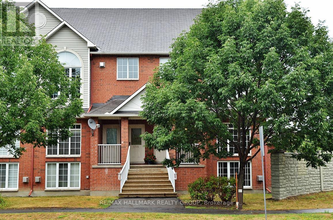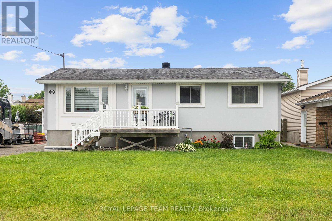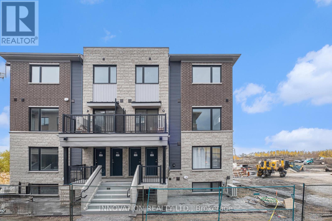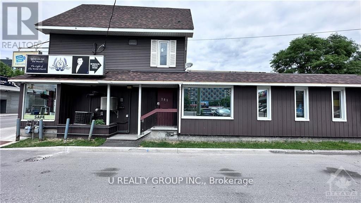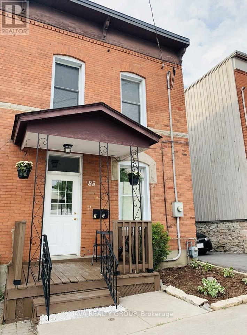We are here to answer any question about a listing and to facilitate viewing a property.
19 - 701 Glenroy Gilbert Drive
Ottawa, Ontario
Brand new 1,260 sq ft Minto Union Upper model offering 2 bedrooms, 1.5 bathrooms, and 1 heated underground parking space for year-round comfort. This bright upper unit opens with a welcoming foyer featuring a ceiling-mounted electric heater, ideal for Ottawa winters. The open-concept main level includes a southeast-facing living/dining area and a modern kitchen with brand-new stainless steel appliances, matte-white cabinetry with black hardware, white quartz countertops, and an upgraded tile backsplash. The second level offers two spacious southeast-facing bedrooms, a full bath with an upgraded tiled shower surround, a convenient laundry area with a new washer and dryer, and ample storage. Upgrades include premium laminate flooring throughout the living and bedroom areas, modern ceiling lights with LED energy-efficient pot lights, and upgraded closet doors. The home is equipped with a premium Ecobee smart thermostat for phone-controlled heating, cooling, and humidity, plus a heat pump, HRV system, and central humidifier for improved comfort and efficiency. Additional features include a private patio, builder-installed rain gutters, and a heated underground garage just a 1-minute walk away. Prime Barrhaven location-5-minute walk to Chapman Mills bus stop, 9-minute walk to Marketplace Station, steps to major shopping, and close to top schools: Chapman Mills PS (600 m), St. Emily (1.2 km), Longfields-Davidson Heights SS (1.3 km), and St. Joseph HS (1.4 km). A perfect blend of modern finishes, natural light, and daily convenience. (id:43934)
707 - 105 Champagne Avenue S
Ottawa, Ontario
Welcome to 105 Champagne Ave S Unit 703 (Furnished), where convenience meets comfort! This bright and spacious 2-bedroom, 1-bathroom apartment offers an open-concept layout designed for modern urban living. The inviting living area flows seamlessly into a stylish kitchen, complete with ample cabinet space. Both bedrooms are generously sized, making this apartment perfect for professionals, students, or those seeking a versatile second space as a guest room or home office. The bathroom features a clean and contemporary design. Building amenities include a gym, study lounge, penthouse-level party room with kitchen and billiards table, rooftop courtyard with lounge and BBQ, concierge, and 24-hour security. Situated in a highly sought-after location, you'll love being steps from Little Italy's vibrant restaurants and cafés, Dows Lake, Carleton University, and public transit including O-Train access. Enjoy the perfect blend of city living and neighborhood charm in this well-maintained building! (id:43934)
1 - 609 Malartic Avenue
Ottawa, Ontario
Welcome to 609 Malartic Ave #1 a bright and spacious 2 bedroom, 1 bath all inclusive unit in a highly desirable and convenient location. This well laid out home is filled with natural light and offers comfortable living with generous room sizes, perfect for professionals, couples, or small families. Minutes from everyday essentials, local shops, cafés, restaurants, parks, and community amenities. Excellent transit access nearby makes commuting downtown or across the city easy, while major routes are close at hand for added convenience. Whether you're looking for a place that balances comfort, location, and accessibility, this unit delivers exceptional value in a vibrant, well-connected area. (id:43934)
1 - 1104 A Moore Street
Brockville, Ontario
Welcome to comfort and convenience in the sought-after Stirling Meadows community! This brand-new walkout basement apartment offers stylish, modern living with its own private entrance and dedicated parking space, all within minutes of Highway 401, shopping, restaurants, and everyday essentials. Step inside to discover a bright, open-concept layout with large windows that fill the space with natural light-an uncommon perk for lower-level living. The kitchen features sleek quartz counters, stainless steel appliances, and plenty of storage, making meal prep a pleasure. The spacious living and dining area offers room to relax or entertain, with direct access to the private outdoor deck-perfect for enjoying a quiet morning coffee or unwinding at the end of the day. The primary bedroom is generously sized and complemented by a walk-in closet, while the full bathroom features modern finishes and a clean, contemporary design. In-unit laundry adds ease to your everyday routine, and luxury vinyl plank flooring throughout keeps the space feeling fresh and low maintenance. Whether you're a professional, downsizer, or someone looking for a new place to call home, this thoughtfully designed rental delivers comfort and quality in a peaceful community setting. Available soon - be the first to enjoy all this modern space has to offer! Note: This home is under construction, so some finishes and details may vary from those shown in sample photos. Occupancy Scheduled for mid-January 2026. (id:43934)
2 - 199 Columbus Avenue
Ottawa, Ontario
***December 2025 free*** Available immediately for rent. Be the first to live in this brand new, large, bright, 2 bedroom lower unit at 199 Columbus Avenue, located in a newly built, all brick building just minutes from Ottawa University, Sandy Hill, LRT transit, Rideau Centre, and downtown. Inside, enjoy quartz countertops, 9 foot ceilings, large kitchen island and pantry, in unit storage, high end appliances and finishes, forced-air heating with central A/C, and full control of your own temperature. The unit includes all five appliances: refrigerator, stove, dishwasher, over the range microwave plus in-unit laundry with your own washer and dryer. A security system which includes exterior cameras is also provided for peace of mind. Surrounded by parks, bike paths, shopping, cafés, and restaurants, this modern unit offers convenience and comfort in an unbeatable location. Parking is available. (id:43934)
4 - 199 Columbus Avenue
Ottawa, Ontario
***December 2025 free*** Available immediately for rent. Be the first to live in this brand new, large, bright, 2 bedroom main floor unit at 199 Columbus Avenue, located in a newly built, all brick building just minutes from Ottawa University, Sandy Hill, LRT transit, Rideau Centre, and downtown. Inside, enjoy quartz countertops, 9 foot ceilings, large kitchen island and pantry, in unit storage, high end appliances and finishes, forced-air heating with central A/C, and full control of your own temperature. The unit includes all five appliances: refrigerator, stove, dishwasher, over the range microwave plus in-unit laundry with your own washer and dryer. A security system which includes exterior cameras is also provided for peace of mind. Surrounded by parks, bike paths, shopping, cafés, and restaurants, this modern unit offers convenience and comfort in an unbeatable location. Parking is available. (id:43934)
1708 - 280 Montgomery Street
Ottawa, Ontario
**LIMITED TIME OFFER on a 14-month lease: $300 OFF every month OR 2 months FREE** Welcome to Riverain Developments, a brand new construction just minutes away from Downtown Ottawa. Enjoy walkable shopping + eatery, charming amenities and stunning units with modern finishes. With quick access to the 417 Highway from Vanier Parkway, and public transportation just steps away, the location is perfect for young professionals and students. Every single unit is equipped with a full kitchen, in-suite laundry, private balcony, and well-crafted living space. Building amenities include a fitness centre, yoga room, party room, outdoor terrace with lounge areas + BBQs, and co-working spaces. More units available with more or less square footage, at different price ranges. Underground parking $180/month. Easy to show, quick occupancy available, and a chance to experience top-notch modern living! (id:43934)
14 - 401 Glenroy Gilbert Drive
Ottawa, Ontario
Exceptional value - the lowest-priced 2.5-bath upper unit in the development. Available immediately! Brand new built Minto UPPER UNIT metro townhouse offering 2 bedrooms, 2.5 bathrooms, 1 heated underground parking and approximately 1,260 sq ft of well-designed living space in the Barrhaven area. This bright, open-concept home features a modern living and dining area, a stylish kitchen with stainless steel appliances, ample cabinetry, quartz countertops, and a contemporary tile backsplash. The upper level includes two generously sized bedrooms, each with its own private full ensuite, along with convenient upper-level laundry and ample storage. Finished with premium flooring and modern lighting with LED pot lights, this home is ideally located close to transit, shopping, parks, and schools-offering a perfect blend of modern finishes, natural light, and everyday convenience. Minutes from Barrhaven Marketplace, you can't beat this location & price! (id:43934)
C - 170 Hornchurch Lane
Ottawa, Ontario
Welcome home to this bright and spacious 2 bedrooms 2 bath, one level condo in desirable Barrhaven. This lovely unit features a large open concept living and dining room and kitchen with large convenient island, granite counter tops, expansive cabinetry and new luxury vinyl flooring. The large primary bedroom boast an ensuite bathroom and walk in closet. There is an additional large bedroom and full family bath. This unit features in suite laundry and a private balcony with no direct neighbours. Walking distance to Strandherd park-n-ride OC Transpo station, schools, parks, playgrounds and all other amenities. Rent includes water and one designated parking space and access bike storage room. Available Feb 1, 2026. (id:43934)
6 - 251 Capri Avenue
Russell, Ontario
Imagine stepping into your first home and feeling immediately like you belong. This charming 2 bed, 1 bath upper end-unit condo at 251 Capri Ave offers everything a first-time buyer dreams of: modern flooring, higher ceilings, and an open-concept layout that invites natural light to dance from the kitchen through the living room. The kitchen is thoughtfully finished with espresso cabinetry and stainless steel appliances stylish yet timeless.Light floods through patio doors onto your private balcony -the perfect space for morning coffee or quiet evenings. Two generous bedrooms sit down the hall, and the full cheater-ensuite bathroom offers indulgence with a deep soaker tub and a sleek glass shower. You'll appreciate the separate laundry room (with a window!) and the convenience of an exclusive parking space. Located on a peaceful street in a newer, family-friendly neighbourhood, this is more than a condo. It's the start of a new rhythm. In this growing community of Embrun, Ontario, you'll have access to grocery stores, shops, cafés, recreation, and easy connections (schools, parks, community-recreation amenities) all just minutes away. (id:43934)
16 - 401 Glenroy Gilbert Drive
Ottawa, Ontario
FIRST MONTH FREE + TWO UNDERGROUND PARKING UNITS INCLUDED. Be the very first to live in this stunning, newly built 2-bedroom, 1.5-bath condo offering 1,081 sq. ft. of modern living space in a vibrant, walkable community with two dedicated parking spaces. Step into the main level, featuring an open-concept great room and kitchen - perfect for entertaining or unwinding at the end of the day. A powder room completes this level. Downstairs, the lower level offers a spacious primary bedroom, a second bedroom - ideal for guests or a home office, a full bathroom, and in-unit laundry for added ease. Enjoy outdoor living on your private patio, an ideal spot for morning coffee or evening relaxation. Located close to transit, dining, and shopping, this home offers the perfect blend of comfort, convenience, and community. Don't miss your chance to make this beautiful, never-lived-in condo your new home! (id:43934)
31 Zoisite Private
Ottawa, Ontario
Beautiful newer 2 bedrooms 3 bathrooms condo for rent in desirable Barrhaven area. Looks like brand new as it gently used by the current tenant. Open concept main floor features laminate flooring, ample size balcony is nice for cup of coffee during the summer time. Second floor offers two bedrooms, two full bathrooms and stackable laundry. One of the bedrooms has its own balcony. There is an allocated parking spot nr 60. Occupancy February 1'st. Window coverings are included. Walking distance to shopping plazas, Minto recreation centre and other amenities. Easy access to high-way. and good schools. Equifax credit report and employment proof will be required for all applicants (id:43934)
C - 440 Via Verona Avenue
Ottawa, Ontario
Welcome to this modern two-storey condominium situated in a highly sought-after neighbourhood, close to schools, parks, and just a short drive from the Barrhaven Marketplace Plaza. The open-concept main floor offers a sleek kitchen with stainless steel appliances, a cozy dining area, and a bright living room with patio doors leading to a spacious deck, perfect for entertaining or relaxing outdoors. A convenient two-piece bathroom completes this level. Upstairs, you'll find two generous bedrooms filled with natural light. The primary bedroom is impressively big, while the second bedroom is equally inviting. A beautiful three-piece bathroom and a laundry cupboard provide both comfort and convenience. With its modern design, functional layout, and ideal location, this home won't last long. (id:43934)
2 - 519 Lyon Street N
Ottawa, Ontario
Centrally located 2-bedroom Upper-level unit in a triplex building. Two Full bathrooms. One parking spot is included at the front of the building. Available for occupancy NOW. Washer, Dryer, Dishwasher, Fridge, Stove, In-suite Laundry. Located close to Lyon and Arlington intersection. (id:43934)
1115 - 1100 Ambleside Drive
Ottawa, Ontario
Now available for lease or sale! Fabulous RIVER VIEWS! Consider this lovely 2-bedroom, 1-bath at Ambleside III! Features: kitchen; separate dining area; living room w/ access to the PATIO & pleasant views of the Gatineau Hills & Ottawa River; quiet, well-maintained building; fresh neutral paint & solid surface flooring; a stunning, fully renovated bathroom; low fees INCLUDE forced-air HEAT & A/C, ELECTRICITY, WATER, EXCELLENT AMENITIES & WELLNESS FACILITIES (fitness center, sauna, outdoor saltwater pool, party room, bike storage room, terrace w/ BBQ, guest suite); & steps to transit, including the future LRT under development AT YOUR DOORSTEP at New Orchard! GARAGE PARKING & storage LOCKER INCLUDED. Unit 1115 is a beautiful MOVE-IN READY option for those who prefer low-cost, low-maintenance, high-quality living in an excellent lifestyle location. Carefree, affordable living minutes from all needs & wants, including public beaches, restaurants, shops, bike paths, Mud Lake, & the offerings of Westboro & Wellington Village. Some photos are virtually staged (id:43934)
8 - 898 Elmsmere Road
Ottawa, Ontario
This is a rarely offered, renovated unit, in one of Beacon Hill South's most sought after, well managed buildings. It has 2 spacious bedrooms, a bright and sunny living room that has a southern exposure and a phenomenal view of the park, a brand new kitchen including: a tastefully chosen backsplash, new counters, cabinets, fridge, dishwasher, hood vent, and quality flooring. It is located in a bustling area with parks, transit, recreation, shopping, everything you could need right at your fingertips. Everything is included in the rent: heat, hydro, water, building insurance, snow removal, parking and storage. All you need for a comfortable, stress free home. Landlord will install portable ac in the Spring. Book your private viewing today! (id:43934)
1011 - 2951 Riverside Drive
Ottawa, Ontario
**For Rent:** Unit 1011 @ 2951 Riverside Drive, situated in the vibrant heart of Hogs Back, Mooney's Bay, and Riverside Park, three highly sought-after neighborhoods in Ottawa. The "Denbury" is conveniently close to Nepean and Centre town, just a short walk from the Rideau River and surrounded by a variety of parks, shopping, public transit options, entertainment, and Carleton University. This is an incredible opportunity to rent a 2-bedroom, 1-bathroom condo apartment that has been extensively updated and renovated, featuring modern fixtures and finishes. This L-shaped condominium stands 12 storeys high and contains 174 units, featuring quality flooring, high ceilings, large windows, a spacious open-concept living/dining room space, large bedrooms, and a private balcony overlooking the Rideau River. The amenities at The Denbury include an outdoor pool with loungers, a tennis court, bicycle storage, a recreational room equipped with a billiard table and fitness equipment, and a common area featuring ample seating and a small library. It is available for $2,150, plus $500 monthly for (water, sewer, gas, hot water tank). The unit will be available starting January 1st, 2025. (id:43934)
B - 314 Des Tilleuls Private
Ottawa, Ontario
Feast your eyes on this marvellous UPPER LEVEL - END UNIT abode in the family oriented neighbourhood of Avalon West in Orleans! This 1200 sq/ft 2 bed 2 bath Minto Rooibos model offers its new residents an open concept kitchen w/ stainless steel appliances overlooking the bright living/dining areas and patio access to balcony on main, two spacious bedrooms w/ a Full bath & the laundry on the upper level. Take advantage of its convenient location & visit now! - Notre-Place Catholic Elementary School, Don Boudria Park, Sobeys, FarmBoy, Metro, Home Depot, McDonalds, Subway, & more! (id:43934)
1 - 16 Sweetbriar Circle
Ottawa, Ontario
Welcome to this charming 2-bedroom, 1.5-bath condo townhouse nestled in the quiet, family-friendly community of Barrhaven - Pheasant Run. This bright end-unit with north exposure offers an inviting open-concept main level featuring a spacious living and dining area with a cozy fireplace, a functional kitchen, and large windows that fill the space with natural light. The finished lower level includes two comfortable bedrooms, a convenient half bath, and an ensuite laundry. The property is serviced by municipal water. Enjoy a private entrance, one owned parking spot (C-10), and close proximity to parks, schools, shopping, and transit. Ideal for professionals or small families seeking comfort and convenience. (id:43934)
2402 - 234 Rideau Street
Ottawa, Ontario
One Bedroom Condo with underground parking. Spacious, not cramped up space. View of the Gatineau hills and the River. Applicants must meet the Landlord's criteria of Job, Income, reference, credit, etc. Sublease status. Inside photo's are available for interested applicants. (id:43934)
410 - 7 Marquette Avenue
Ottawa, Ontario
Welcome to modern urban living in the heart of Beechwood Village. This beautifully designed 1 bedroom, 1 bathroom condo features 9-foot ceilings and the largest balcony available for a one-bedroom layout in the building. Perfect for morning coffee, summer lounging, or relaxing above the treetops. The open-concept kitchen blends style and function with a counter-depth refrigerator, stainless steel appliances, gas cooktop, granite countertops, and generous cabinetry. The spacious bathroom continues the upscale feel with granite counters, subway tile surround, and elegant finishes. Residents enjoy premium building amenities including a stunning two-level lobby, stylish resident lounge, guest suite, fitness center, meeting room, and a rooftop terrace ideal for sunsets, entertaining, and even watching Canada Day fireworks. Additional conveniences include heated underground parking, storage locker, bike room, car wash bay, and pet wash station. Located just steps from Beechwood's boutiques, cafés, parks, and transit, this condo offers comfort, convenience, and lifestyle in one of Ottawa's most sought-after neighborhoods. Available for rent. Don't miss this opportunity. (id:43934)
2 - 33 Coupal Street
Ottawa, Ontario
Welcome to 2-33 Coupal, a 2-bedroom, 1-bath unit just steps from the Rideau River. This bright FRESHLY painted unit features hardwood floors, kitchen with 4 modern stainless steel appliances (fridge, stove, microwave, dishwasher), and decent sized bedrooms. Heat, water, and PARKING are included for your convenience, while the building offers enhanced security with pinpad entry, 24/hr surveillance and wireless laundry payments. Nestled in a peaceful yet accessible neighborhood, this apartment perfectly blends riverside tranquility with modern comfort, making it ideal for professionals or students. Location offers convenient proximity to the Rideau River for walking, jogging, or scenic routes, just 5 km from Parliament Hill and about 3 km-or a 10-minute bus ride-from the University of Ottawa. Tenant pays hydro. (id:43934)
257 Keltie Private
Ottawa, Ontario
Spacious, well-maintained 2-bedroom, 2-bath upper stacked condo in the highly sought-after Longfields neighborhood-steps to schools, parks, transit (Park & Ride), and shopping at Riocan Marketplace. This bright, airy home offers an open-concept main level with a functional eat-in kitchen, comfortable family room/dining areas, and a convenient powder room. The upper level features two generously sized bedrooms with large closets and a full bath. Finishes include hardwood, tile, and wall-to-wall carpet. In-suite laundry included. Efficient natural gas heating and central A/C provide year-round comfort.One outdoor parking space is included, with ample visitor and street parking nearby. Application requirements: government-issued photo ID, proof of income, a current full Equifax credit report, and a signed rental application. No smoking and no pets. Please allow 24 hours' notice for showings.Deposit: $4,300. All photos were taken prior to the current tenant's occupancy. (id:43934)
6 - 484 Queen Mary Street
Ottawa, Ontario
Discover your ideal home at our newly renovated 2-bedroom apartment! This bright and spacious unit offers modern living in a prime location, with easy access to public transit, top-notch restaurants, shopping, and the highway. Embrace convenience and comfort in every corner. Stainless Steel Appliances. Your perfect home awaits seize the opportunity today! Water is included. (id:43934)
15 - 1204 Shillington Avenue
Ottawa, Ontario
Just steps from the experimental farm & Civic Hospital, 5 mins to Dow's Lake, Hintonburg, Wellington Village and Westboro, and only 10 mins to downtown. Bright & spacious 2 bedroom, 2 storey unit in centrally located in Carlington. A private entrance leads into this beautifully updated unit. The kitchen features stainless steel appliances, beautiful white cabinetry, quartz countertops, and ample counter and cabinet space. A great sized open concept living and dining room with pot lighting, newer flooring and west facing windows to give you lots of natural light. The lower level has 2 good sized bedrooms with pot lighting and newer flooring, great closet space, and a beautiful updated bathroom. 1 parking space included. Tenant pays hydro. Contact for a viewing. Schedule B to accompany all offers to lease. Available Immediately. Deposit: 4300 (id:43934)
1201 Chapman Mills Drive
Ottawa, Ontario
A modern 2-bedroom condo terrace with a large balcony is located in Harmony Barrhaven. Nearby amenities include shopping, transit, parks, and many more. Featuring a spacious living space with 9 ft ceilings, engineered laminate flooring, large windows and lots of natural light. Stainless steel appliances and a large island complete the kitchen. In-suite laundry with LG washer and dryer. A spacious balcony overlooks the spacious green field of the brand new French High School, which is perfect for patio bistro furniture. There is one parking spot within steps of the front door. Schedule your showing today (id:43934)
355 Bronson Avenue
Ottawa, Ontario
355 Bronson Avenue - 2 Bedroom, 1 Full Bathroom | Centretown, Ottawa. Welcome to 355 Bronson Avenue, an ideally located 2-bedroom, 1-bathroom home in the heart of Centretown. This charming property offers the perfect blend of urban convenience and classic character, just minutes from Ottawa's downtown core. The interior features beautiful maple hardwood flooring throughout, complemented by elegant tile finishes in the kitchen and bathroom. The layout offers comfortable living and dining spaces, filled with natural light. Conveniently situated within walking distance to Carleton University, the University of Ottawa, and Dow's Lake, this home provides unparalleled access to recreation, transit, and shopping amenities. Enjoy the vibrant atmosphere of Chinatown right at your doorstep, or take a short stroll to the Rideau Canal and Dow's Lake waterfront trails (approx. 2.5 km). Additional highlights include proximity to major hospitals, grocery stores, and public transit, making this property an exceptional opportunity for professionals, students seeking a prime downtown location.Photos are from the previous listing (id:43934)
3 - 4 Range Road
Ottawa, Ontario
Immacualte 2 bedroom, one bath apartment in a fully renovated Century home set on one of Sandy Hill's most coveted streets, directly across from Strathcona Park and the Rideau River. Totally redone in 2021, all apartments have brand new everything: kitchens with quartz, stainless and pots, gleaming oak floors, complete new bathrooms. This unit is lower level but built on a slope so has basement walkout. Garage for bicycle storage. (id:43934)
A - 49 Adam Street
The Nation, Ontario
Fantastic opportunity to lease a well-appointed 3-bedroom, 2-bathroom apartment in the charming community of St-Albert, just outside of Ottawa. This main level suite offers approximately 1,330 sq.ft. of bright and contemporary living space with a functional open-concept layout filled with natural light. The modern kitchen features quartz countertops, a large island, stainless steel appliances, and ample cabinetry, flowing seamlessly into the living and dining areas. The bedrooms are generous in size with large closets, and the bathrooms are finished with clean, modern fixtures. In-unit laundry adds everyday convenience, and two parking spaces are included. Pet-friendly, the unit enjoys a small private deck and access to a large shared backyard. Water is included in the rent, while hydro and gas are the responsibility of the tenant. Snow removal and grass cutting are included, with the tenant responsible for clearing the front steps. Bell internet or Xplornet is available at the tenant's expense. This move-in-ready apartment offers comfort, quality finishes, and a low-maintenance lifestyle. Available immediately. Minimum 1-year lease, subject to credit and reference checks, and requires proof of income or employment and valid government-issued ID. (id:43934)
116 - 120 Prestige Circle
Ottawa, Ontario
If space is what you're after - this fantastic move-in ready condo delivers! At nearly 700 sq ft, it's one of the largest 1-bed models in the building. Parking and storage included. Surrounded by nature, Petrie's Landing in sought after Chatelaine Village will not disappoint. Super convenient location. Wonderful tranquil setting. The best of both worlds. Amazing proximity to walking trails, bike paths, parks & Petrie Island waterfront. A short stroll to the Ottawa River. Amazing proximity to shops, eateries & transit. Ideally located on the quiet side of the building, with a huge patio for relaxing & entertaining. Versatile open concept layout is perfect for entertaining & well suited to those working from home. Hardwood floors throughout principal rooms. Well appointed kitchen with loads of storage. Spacious bedroom with walk-in closet. Parking spot located right outside the door for easy access. In-suite laundry. Storage locker. Take in everything this community has to offer. Book a viewing. You won't be disappointed. Also listed for sale - MLS # X12452225 (id:43934)
1008 - 180 George Street
Ottawa, Ontario
Welcome to 180 George Street, Unit 1008. This nearly new one-bedroom, one-bathroom condo offers refined urban living in a modern, upscale building just one year old. Located on the 10th floor, the unit features bright city views through oversized windows, an open-concept layout, and high-end finishes throughout. The contemporary kitchen is appointed with quartz countertops, modern cabinetry, and stainless steel appliances, flowing seamlessly into the living space with hardwood flooring. The unit also offers a spacious bedroom, a sleek spa-inspired bathroom, in-suite laundry, and a private balcony. Residents enjoy access to premium building amenities including a fitness centre, stylish party room, rooftop terrace, concierge services, and secure entry. Underground heated parking is included, offering exceptional value and convenience in a downtown setting. Ideally located steps to restaurants, shops, transit, and all amenities. Available February 1 at a very competitive price of $2,100 per month, including parking. (id:43934)
304 - 180 George Street
Ottawa, Ontario
Experience the perfect blend of urban lifestyle and modern comfort in the heart of Ottawa's iconic ByWard Market. Located in the sought-after Claridge Royale, this fully furnished one-bedroom suite offers exceptional convenience, comfort, and access to top-tier amenities. This bright and spacious unit features approximately 645 sq. ft. of well-designed living space, including an open-concept living and dining area, a fully equipped kitchen with quartz countertops, a modern 3-piece bathroom, in-unit laundry, and a private balcony-ideal for relaxing or entertaining. Residents enjoy an impressive selection of amenities, including a fitness centre, indoor pool, rooftop terrace, theatre room, boardroom, and resident lounge. Comfort and security are prioritized with 24-hour concierge and security, secure fob access at all key entry points, intercom system, CCTV monitoring, and controlled touch-screen entry. Additional conveniences include a METRO grocery store at the base of the building, guest suite, contemporary lobby with soaring 18-foot ceilings, three high-speed elevators, bicycle storage, and storage locker. The building is modern and wheelchair accessible. Rent: $2,100/month + utilities. Fully furnished. Parking available for an additional $200/month. (id:43934)
101 - 200 Besserer Street
Ottawa, Ontario
Modern and stylish one-bedroom condo with parking located in the prestigious Galleria building. This private first-floor unit features a balcony, gleaming hardwood floors, granite countertops, and in-unit laundry. Enjoy an unbeatable downtown location just steps from Parliament Hill, the ByWard Market, Rideau Centre, and the core of Ottawa. Building amenities include a fully equipped fitness centre and indoor pool, offering both comfort and lifestyle. Rent includes heat, air conditioning, and water - electricity is the only additional utility. One underground parking space and a storage locker are included. Experience the best of downtown living in this exceptional condo. (id:43934)
12 - 401 Glenroy Gilbert Drive
Ottawa, Ontario
FIRST MONTH FREE + TWO UNDERGROUND PARKING UNITS INCLUDED. Be the very first to live in this stunning, newly built 2-bedroom, 1.5-bath condo offering 1,081 sq. ft. of modern living space in a vibrant, walkable community with two dedicated parking spaces. Step into the main level, featuring an open-concept great room and kitchen - perfect for entertaining or unwinding at the end of the day. A powder room completes this level. Downstairs, the lower level offers a spacious primary bedroom, a second bedroom - ideal for guests or a home office, a full bathroom, and in-unit laundry for added ease. Enjoy outdoor living on your private patio, an ideal spot for morning coffee or evening relaxation. Located close to transit, dining, and shopping, this home offers the perfect blend of comfort, convenience, and community. Don't miss your chance to make this beautiful, never-lived-in condo your new home! (id:43934)
209 - 80 Sandcastle Drive
Ottawa, Ontario
Welcome to this spacious and beautifully maintained 2-bedroom, 2 FULL bathroom condo, a rare gem in the building, offering two bathroom ensuites , while most units feature only one full and one half bath. Situated on the second floor for easy access to garage parking and amenities, this bright, east-facing unit is bathed in warm morning light and thoughtfully updated for modern comfort. Step inside to find engineered hardwood flooring (2022) throughout the main living areas and brand-new plush carpeting in both bedrooms (2025), creating the perfect blend of style and coziness. Freshly painted (2025) with soft, neutral tones, the home feels airy and inviting. The bathrooms were tastefully renovated (2017) with granite countertops, tile surround and glass doors, offering a touch of luxury in your daily routine. Enjoy an abundance of closet space and storage throughout. This well-managed building offers a long list of lifestyle amenities: fitness area, library, guest suite, secure bike room, outdoor pool and convenient main floor laundry. Perfectly located close to the Queensway Carleton hospital, transit, and everyday essentials, this home is an ideal blend of comfort, convenience, and exceptional value ready to welcome you home! (id:43934)
1206 - 2020 Jasmine Crescent
Ottawa, Ontario
ALL INCLUSIVE RENT - Discover urban living at its finest! This bright spacious 2 bedrooms condo for rent offers approximately 826 sq.ft of stylish, carpet free, open-concept space with a private open balcony near Blair Station, Costco and St Laurent shoping centers, minutes to University of Ottawa and downtown with easy access to HWY and public transit. Rent covers water, heat, hydro and 1 outdoor parking space. It is ideal home for professionals, students and small families. Ample visitor parking. No pets. No smoking. (id:43934)
9 - 401 Glenroy Gilbert Drive
Ottawa, Ontario
Be the first to call this brand new two-bedroom, two full-bath, two-storey condo home, thoughtfully designed with modern finishes in one of Barrhaven's most desirable communities. The main level features a bright, open-concept living and dining area with large windows and light-toned flooring that create an inviting, airy feel. The contemporary kitchen is equipped with sleek countertops, ample cabinetry, stainless steel appliances and an oversized island with breakfast bar seating-perfect for both everyday living and entertaining. The lower level offers two spacious bedrooms with generous closet space and large windows that flood the rooms with natural light. The versatile second bedroom is ideal for a home office, guest room, or hobby space. A full bathroom, in-suite laundry, and additional storage complete this functional and comfortable level. Additional features include full bathroom at main level, secure underground parking and a private patio right outside your door. Located in a family-friendly neighborhood close to schools, parks, shopping, dining, and transit, this condo offers the perfect balance of suburban comfort and urban convenience. Rental application, full credit score report, recent pay stubs, employment letter and ID's required. (id:43934)
1023 Creekway Private
Ottawa, Ontario
Welcome home to this BRAND NEW two storey, two bedroom condo at 1023 Creekway Private - a stylish and comfortable place to call home in the thriving community of Kanata! Thoughtfully designed with modern living in mind, this unit offers a spacious layout, quality finishes, and all the conveniences you've been seeking. Step into the main level and you'll find a bright, open-concept living and dining area filled with natural light thanks to large windows and light-toned flooring. The contemporary kitchen features stainless steel appliances, sleek countertops, ample cabinetry, and a generous island with bar style seating - perfect for cooking, hosting, or everyday! A full bathroom on this level is the cherry on top! The lower level serves as a quiet, private retreat including two spacious bedrooms with great closet space and large windows that let the sun shine in. The versatile second bedroom also offers flexibility as an at home office, guest room, or hobby space if desired. You really can have it all here! A chic full bathroom, in-suite laundry, and extra storage space complete this home for true convenience throughout. Added perks of this condo include secure UNDERGROUND parking and a welcoming front patio, truly making this condo stand out from the rest. Ideally located in popular Kanata, you'll enjoy close proximity to fantastic schools, parks, trails, transit, shopping, restaurants, and the many amenities that make this neighbourhood so desirable. A perfect mix of comfort, style, and convenience - come take a look and fall in love! (id:43934)
B911 - 1655 Carling Avenue
Ottawa, Ontario
MOVE-IN READY! PROMOS AVAILABLE. Discover sophisticated living at Carlton West in this stylish 1-bedroom apartment, expertly crafted for contemporary comfort. All units features quartz countertops and premium luxury vinyl flooring. The modern kitchen is equipped with high-end built-in appliances, including an integrated microwave/hood fan, dishwasher, stove/oven, and refrigerator. In-suite laundry offers added convenience. Unwind in the spa-inspired bathroom with a deep soaking tub, and enjoy the simplicity of keyless entry. Exceptional amenities include a cutting-edge fitness center, yoga studio with free classes, rooftop terrace with entertainment lounge and BBQ stations, resident lounge & club room, co-working areas, game room, and secure bike storage. This pet-friendly community also offers included WIFI, with parking, EV charging, and locker rentals at EXTRA cost. Book your tour today to experience luxury at Carlton West. (id:43934)
210 - 100 Champagne Avenue S
Ottawa, Ontario
This open concept, 1-bedroom, 1-bathroom luxury condominium has 10-foot ceilings and is located on the second floor. The kitchen has granite countertops, island breakfast bar, and tiled backsplash. The kitchen is equipped with 4 stainless-steel appliances. The spacious living room leads onto an amazing outdoor terrace with a hook-up for a gas BBQ. The large bedroom has wall-to-wall closets and floor-to-ceiling windows. The apartment is complete with in-suite laundry, central AC, underground parking, built-in sound system, and a private storage locker conveniently located across the hall. New floors and freshly painted! Walk to Dows Lake, Carling LRT, Civic Hospital, Arboretum, Little Italy, and Rideau Canal! SHOWINGS ONLY; Thursday 4-6PM and Saturday 10-2PM (id:43934)
309 - 200 Besserer Street N
Ottawa, Ontario
Welcome to The Galleria at 200 Besserer, Downtown living at its finest! Nestled in the heart of the city core, Galleria built by renowned Richcraft Homes in 2009, this unit offers the perfect blend of urban convenience, modern design & a thoughtfully designed floorplan ideal for all savvy buyers! With gleaming hardwood floors throughout, a chefs kitchen with ample counter space, spacious bedroom & a functional den for the perfect home office! This well-managed, sought-after building is just steps from the University of Ottawa, Rideau Centre, LRT, Parliament Hill, the ByWard Market, come make 200 Besserer your next home! (id:43934)
7 - 158 Laval Street
Ottawa, Ontario
Be the First to Live in This Stunning Brand-New 2-Bedroom Apartment in Beechwood Welcome to your new home in the heart of Beechwood, just steps from the citys best coffee shops, restaurants, and local charm. This beautifully designed 2-bedroom, 1-bathroom apartment offers the perfect blend of modern comfort and urban convenience.Step inside to a bright, open-concept layout filled with natural light and upscale finishes. The stylish kitchen features custom two-toned cabinetry, gleaming quartz countertops, a spacious island, and stainless steel appliances ideal for cooking and entertaining.You'll love the two generous bedrooms, a spa-inspired full bathroom, and the added bonus of in-unit laundry for ultimate convenience. Located just minutes from downtown and close to transit, this vibrant community has everything you need right at your doorstep. Dont miss this opportunity to call this incredible space home. (Rental Application, Letter of Employment and Credit Score must be submitted before viewings.) (id:43934)
402 - 290 Powell Avenue
Ottawa, Ontario
Luxury condo in the Glebe area. Modern, open-concept with 9-foot ceilings, hardwood floors, granite countertops, SS appliances, in-unit laundry, cheater ensuite, private balcony. Heat and Water included. One underground parking included #16 & storage locker, fitness room, roof top terrace and more! Steps from Dow's Lake & the Glebe shopping. Easy access to Public Transport and Carleton U., Flooring: Hardwood, Tile, Deposit: $4,200. Minimum 24 hours notice for all showings. Tenant(s) must have liability insurance at all times with proof of coverage. No smoking of any kind in the unit. Require fully completed rental application, proof of income(s), current credit report(s), & photo ID's are required. (id:43934)
1717 Blohm Drive
Ottawa, Ontario
Welcome to 1717 Blohm Dr. - The Bershire model by Richcraft Homes boasting ~1380 sqft! This immaculate, bright & cheerful, open concept END UNIT terrace home in Hunt Club Park is close to all amenities, schools, hwy 417, parks & paths/trails. Bright and spacious main level with large front window filling the living/dining areas with tons of natural light, kitchen with plenty of counter/storage space, laundry closet, powder room bath, and walkout to your own private deck and backyard space. Lower level features family room, 2 generously sized bedrooms, a luxurious 4PC bath with soaker tub, separate shower & cheater access to Primary bedroom, and storage closet. 1 surfaced parking spot included! Tenant pays hydro, hot water tank rental fee (~$35/mo) & gas/heat. Available March 1st! (id:43934)
1396 Maxime Street
Ottawa, Ontario
Welcome to 1396 Maxime Street, where comfort, convenience, and style come together! This FULLY furnished, ALL-INCLUSIVE, self-contained, main-level apartment in the sought-after Pineview neighbourhood offers easy living with a touch of luxury. Step inside to a bright, open-concept layout featuring a spacious living and dining area that flows seamlessly into a modern kitchen complete with granite countertops and stainless steel appliances, perfect for everyday cooking or hosting guests. The primary bedroom is generously sized and features a walk-in closet with custom built-ins, plus direct access to a spa-like cheater en-suite with a double vanity, granite counters, a free-standing soaker tub, and an oversized glass shower. Stylish laminate and tile flooring run throughout for a clean, contemporary feel. Enjoy some fresh air in the shared backyard, complete with a patio, deck, and fully fenced yard, an ideal spot to unwind or entertain. One parking space is included along the shared laneway. Located just minutes from LRT access, Trainyards shopping, and the Ottawa hospitals, this home is perfectly situated for professionals or anyone looking for a move-in-ready space close to everything. Please Note: This rental is being offered as a furnished, all-inclusive, self-contained unit that shares the main level of the property. (id:43934)
12 - 801 Glenroy Gilbert Drive
Ottawa, Ontario
AVAILABLE NOW!! Welcome home to 801 Glenroy Gilbert Rd - Unit 12, a corner 2-bedroom, 2-bathroom apartment in one of Nepean's newest and most desirable developments. Situated in the vibrant Barrhaven community, this stunning residence offers a perfect combination of comfort, contemporary design, and convenience - ideal for couples or professionals! Features: In unit laundry Fenced outdoor space Underground parking included Heat Recovery Ventilation (HRV) system installed for enhanced air quality and comfort Utilities extra. Location: Situated in the booming Barrhaven neighbourhood of Nepean, at Glenroy Gilbert Drive - close to shops, restaurants, and everyday amenities. Just minutes from RioCan Marketplace, transit routes, parks, and green spaces for active living. Easy access to major roadways, making your commute or daily errands simple and stress free. Pls follow this link for showings - https://showmojo.com/l/003b3f409d/801-glenroy-gilbert-dr-ottawa-on-k2j-5r6?g=2&sd=true (id:43934)
281 Palace Street
Ottawa, Ontario
Welcome to your dream home in Vanier! This newly renovated, two-story apartment offers modern living at its finest. Featuring two bedrooms and a beautiful brand new kitchen. Located close to downtown, you'll enjoy the convenience of urban living while coming home to a peaceful retreat. Don't miss the chance to make this stunning apartment your new home! (id:43934)
85 Anderson Street
Ottawa, Ontario
Beautiful recently renovated two-bedroom located in the heart of Little Italy. Walking distance to all amenities, like grocery stores, restaurants, trendy coffee shops, local boutiques, and much more.Water, heating and electricity included and there is in unit laundry!This apartment could easily be converted to a 3-bedroom making it ideal for up to three professionals/students. (id:43934)

